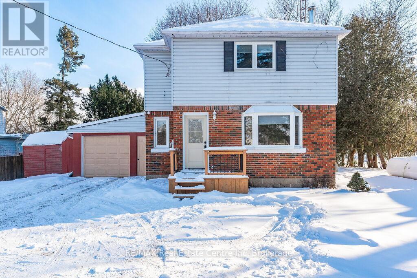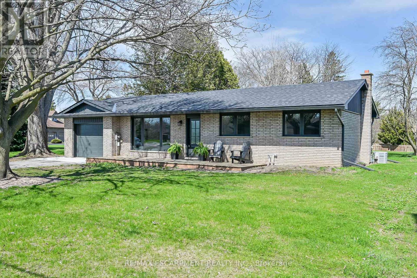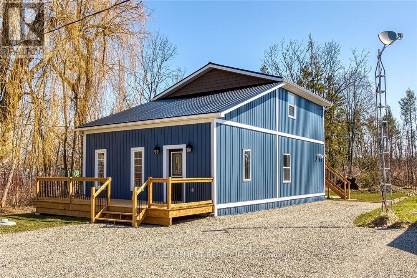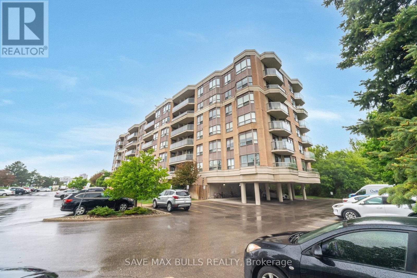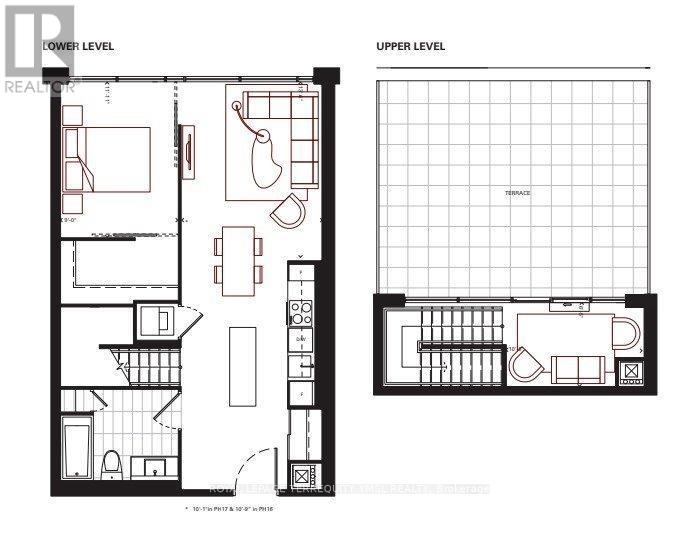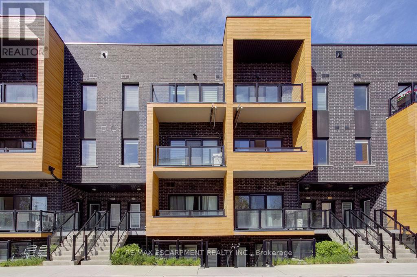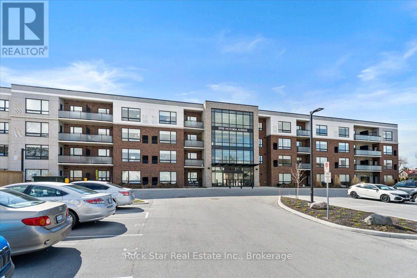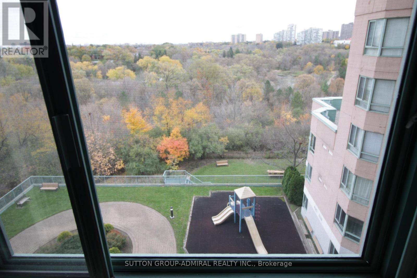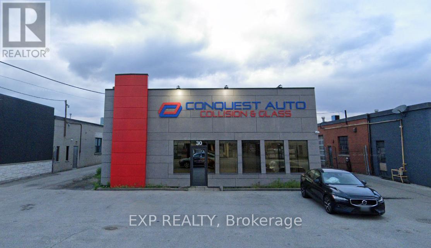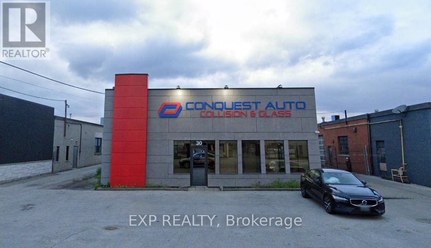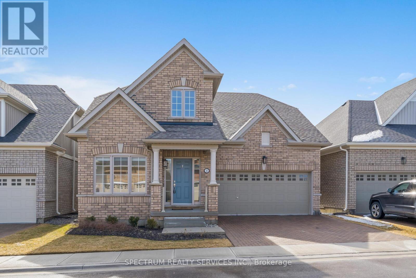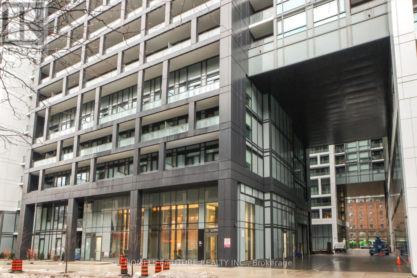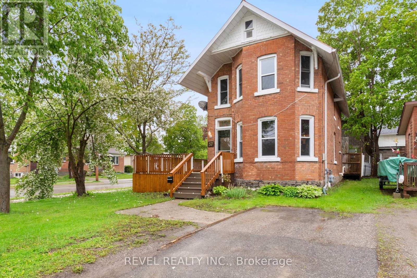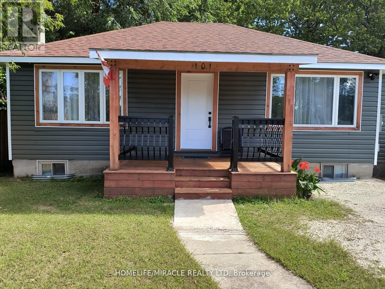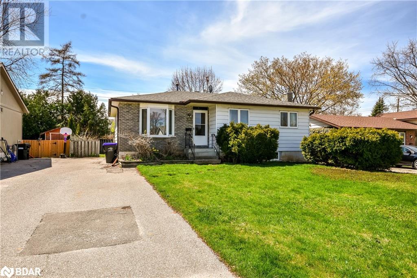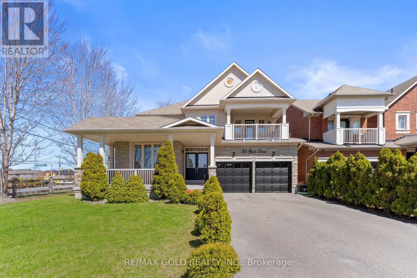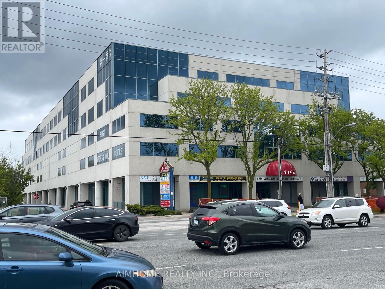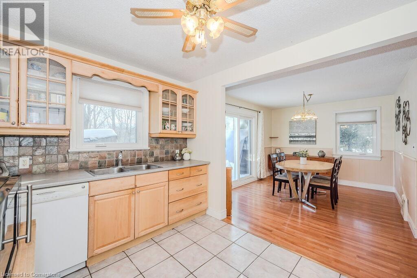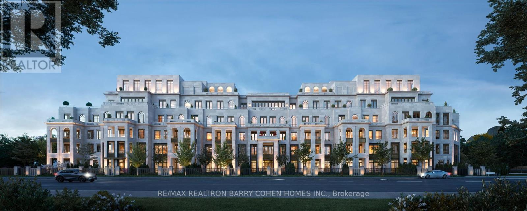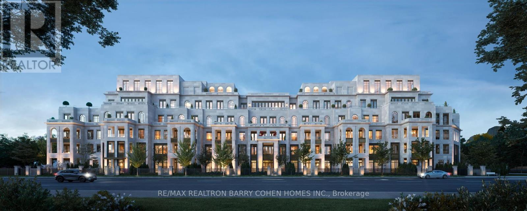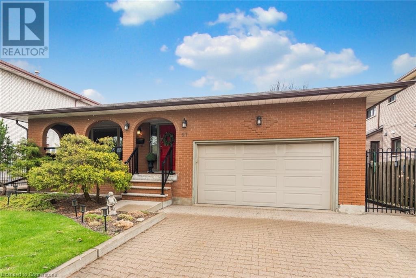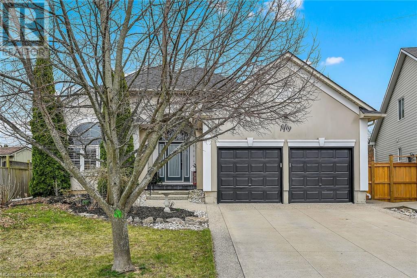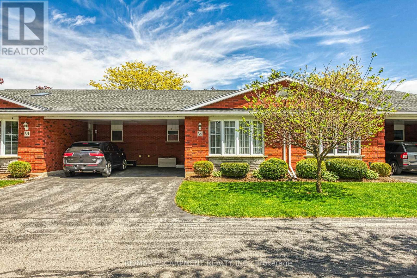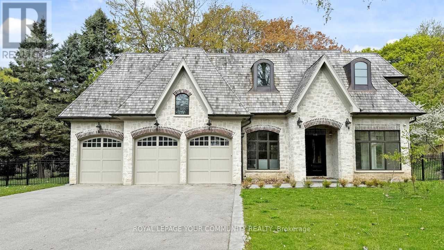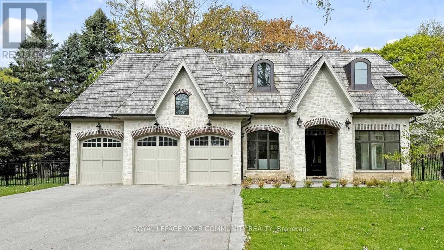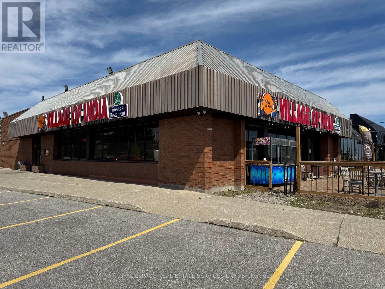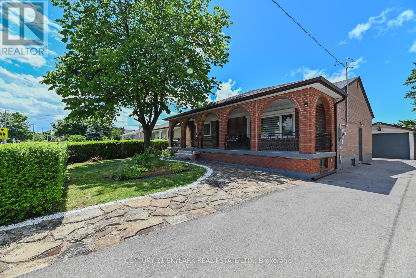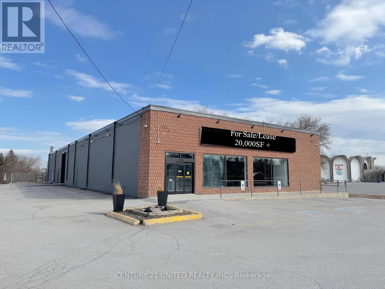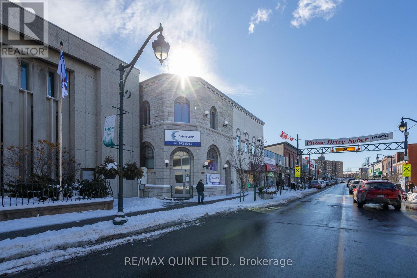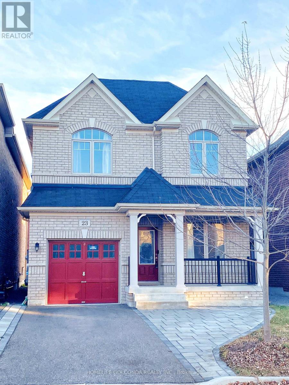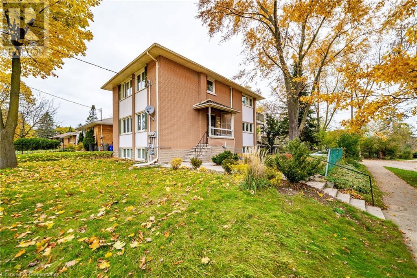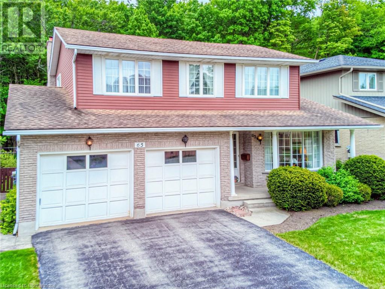7210 Hwy 7
Halton Hills, Ontario
Welcome to 7210 Hwy 7 W, a fantastic 3-bedroom home nestled on a fully fenced half-acre lot, just a 3-min drive to downtown Acton! This property offers the ideal combination of serene country living & convenience. Step into the bright & airy living room featuring laminate flooring & 3 large windows that flood the space with natural light. The dining room is adorned with wainscoting & sliding doors offering scenic views of the deck & backyard. The kitchen seamlessly connects to this space & boasts plenty of counter & cabinet space, tiled backsplash, large window over the sink & glass-feature cabinetry. 3pc bath & office completes this level. completes this level. Upstairs you'll find massive primary suite with large window, generous closet space & 4pc ensuite with shower/tub. 2 add'l spacious bedrooms, each with large windows, complete the upper level. Finished bsmt provides extra living space with a massive rec room featuring a wood stove set against a brick backdrop & large window creating a bright & inviting atmosphere. There is also a versatile bonus room that could be used as an office, playroom or exercise space. Relax or entertain on spacious back deck while enjoying views of the mature tree-lined backyard. Fully fenced yard offers a safe space for kids & pets to play & is perfect for summer BBQs or unwinding after a long day. The high-ticket mechanicals have been updated providing peace of mind for years to come. This home is conveniently located less than 2-min drive to downtown Acton where you'll find boutique shops, restaurants & variety of amenities. Only 15-min to Georgetown, 20-min to Guelph & 30-min to Mississauga. Commuters will appreciate being just a 4-min drive to the Acton GO Station. Nature enthusiasts will love the close proximity to Prospect Park where you can enjoy scenic strolls around the lake, paddleboarding, canoeing & splash pad for kids. Discover the perfect mix of charm, comfort & convenience at 7210 Hwy 7 W. Your dream home awaits! (id:59911)
RE/MAX Real Estate Centre Inc
4 Ryerse Crescent
Norfolk, Ontario
Welcome to 4 Ryerse Crescent located in possibly Port Dover's most desirable neighborhood. Enjoy an executive, one level lifestyle as you enter this beautifully renovated all brick bungalow situated proudly on huge 0.35 ac lot dotted w/mature trees - a true park like setting! Inviting 210sf front deck accesses open concept main floor living area showcasing stylish kitchen sporting white cabinetry, rich/dark contrast island, quartz countertops & convenient sliding door WO to new/fully permitted 21x16 covered entertainment patio enhanced w/vaulted pine ceilings overlooking large, private rear yard. Bright living room ftrs direct garage entry - continues past modern 4 pc bath, main floor laundry room, guest bedroom & completed w/east-wing primary bedroom offering 3pc en-suite incs tiled shower & WI closet. Custom built hardwood staircase descends to newly finished lower level highlighted w/330 sf family room, 3 pc bath, spacious bedroom. Its time to make your "Move to Dover"! (id:59911)
RE/MAX Escarpment Realty Inc.
22 Siddall Road
Haldimand, Ontario
Exquisitely updated 3 bedroom, 2 bathroom Lowbanks Lakehouse situated on 49 x 145 lot on sought after, quiet Siddall Road within steps to gorgeous sand beach & partial lake views. Absolutely no work to do professionally renovated from top to bottom over the past 12 months highlighted by steel roof, premium vinyl sided exterior, front deck, large back deck, & upper level deck with walk out from 2nd floor, spray foam insulation throughout, new wiring & 200 amp panel, plumbing, helical pile foundation, new furnace, A/C, & on demand HWH, windows, doors, fibre optic internet/cable, & more! The flowing interior layout offers over 1400 sq ft of distinguished living space featuring family room with vaulted ceilings, exposed wood beams, & floor to ceiling stone fireplace, eat in kitchen with quartz countertops & backsplash, dining area, desired MF bedroom, & 3 pc MF bathroom. The upper level includes 2 spacious bedrooms, laundry room, & 4 pc bathroom. Experience Lake Erie Living! (id:59911)
RE/MAX Escarpment Realty Inc.
303 - 300 Ray Lawson Boulevard
Brampton, Ontario
This bright and spacious 2-bedroom, 2-bathroom condo offers the perfect mix of comfort and convenience in a prime location along the Mississauga-Brampton border. Set in a well-maintained low-rise building, the unit includes two parking spaces and features scenic views from every room.Designed with functionality in mind, the layout is ideal for families or anyone seeking a connected lifestyle. You'll be just minutes away from top-rated schools, parks, shopping centers, Sheridan College, and a variety of places of worship.With its unbeatable location and welcoming atmosphere, this condo presents a fantastic opportunity to enjoy everything this thriving community has to offer. (id:59911)
Save Max Bulls Realty
816 - 7 Smith Crescent
Toronto, Ontario
"Queensway Park" A Sophistic Boutique Condo Next To Queensway Park with Easy Access To Skating Rink & Baseball Diamonds. 2-Storey Penthouse Suite With a Massive Private Terrace Equipped With Water Hose And Gas Bib for BBQ! 10'Ceiling High On Main Floor, Wide Plank Laminate Floor Throughout. Extremely large size bathroom with linen closet. Anyone's dream super large walk in closet. Stainless steel built-in Kitchen Appliances, Kitchen Island, Expansive Windows With Stunning Sunset View! Fully equipped exercise room, party room, roof top terrace, visitor parking and more. Minutes To Mimico Go, QEW, Sherway Gardens. Steps To Costco, No Frills, Shops & Restaurants. A perfect unit for a single or a couple to enjoy luxury condo living. (id:59911)
Royal LePage Terrequity Ymsl Realty
104 - 1165 Journeyman Lane
Mississauga, Ontario
Welcome to this beautifully maintained 1-bedroom, 1-bath condo, located in one of Mississauga's most vibrant communities. Just under 3 years old, this stylish home offers a contemporary open-concept layout with over $15,000 in upgrades including laminate flooring throughout, designer backsplash, custom closet organizers, upgraded glass shower, elegant pot lights, California shutters, and under-cabinet lighting. The spacious family room is perfect for relaxing or working from home, while the private porch, in-suite laundry, and underground parking with one designated spot add everyday convenience. Step outside and you're minutes from top-rated schools, scenic parks, nature trails, and the shores of Lake Ontario. Stroll to nearby groceries, banks, cafes, and restaurants, or enjoy quick access to Hwy 403, QEW, 407, and the GO Station, offering a 15-minute commute to downtown Toronto and a 4-min walk to the GO Train Station. With the University of Toronto Mississauga campus close by, this unit is ideal for first-time buyers, young professionals, or downsizers looking for a low-maintenance lifestyle in a prime location. Comfort, convenience, and connection it's all here. Welcome home! (id:59911)
RE/MAX Escarpment Realty Inc.
205 - 3998 Victoria Avenue
Lincoln, Ontario
Welcome to Adelaar, a luxurious residential haven nestled in the charming heart of Vineland. Surrounded by a wealth of amenities, including renowned fruit farms and picturesque wineries, this one-bedroom, one-bathroom condo blends convenience with tranquility. Spanning 678 square feet, the property boasts an inviting open layout and a spacious private walkout, perfect for savoring the beauty of the area.Features include luxury vinyl plank flooring throughout, durable yet stylish hard surface countertops, and contemporary light fixtures. Modern pot lighting and premium appliances add functionality and flair. Adelaar's upscale amenities ensure a refined living experience, making this property the epitome of comfort and style. In addition, the building itself offers exceptional facilities, including a family room/lounge with a kitchenette and a large harvest table, perfect for hosting gatherings. Residents can enjoy a well-equipped fitness room and a stunning lobby area, designed with soaring ceilings and abundant natural light. Ideal for those seeking serenity and sophistication in the heart of wine country. (id:59911)
Rock Star Real Estate Inc.
961 Knotty Pine Grove
Mississauga, Ontario
Nestled on a quiet street, this immaculate home features a beautifully renovated, high-end designer kitchen complete with stainless steel appliances, built-in microwave and oven, upgraded gas cooktop, and a custom backsplash. Enjoy the elegance of 9-foot smooth ceilings on the main floor, enhanced with pot lights, rich hardwood floors, marble tiles, architectural pillars, and a solid oak staircase. The newly finished basement offers a spacious recreation room and a full bathroom perfect for entertaining or extended family living. Situated on a large, sun-filled RAVINE LOT, this home offers both privacy and natural light. Truly in move-in condition and ready to impress! Roof Shingles Replaced in 2017, Air Conditioner and Furnace 2015 (id:59911)
RE/MAX Millennium Real Estate
610 - 41 Markbrook Lane
Toronto, Ontario
Great Location! Bright And Spacious 2 Bedroom and 2 Bathroom Condo With TTC At The Door. In suite Laundry And 4PC Bathroom In Prime Bedroom. Laminate Flooring. Close To Humber Collage, York University, 407 ETR, Banks, Mall. Amenities Include Indoor Pool, Party Room, Security. 1 Parking Included, Reliable Management, Skyline View (id:59911)
Sutton Group-Admiral Realty Inc.
30 Jutland Road
Toronto, Ontario
PREMIUM LOCATION | 0.42 acres, very well-maintained, freestanding building and Auto Body Business combined for sale. Hands-on business for an experienced operator, with the ability to grow and prosper. Business over the years has developed repeat and contracted clients. Numbers challis and fixtures included in the sale price. Renovated office area, with reception area, 5 private offices, small kitchenette area, employee change room, and 3 washrooms. Open-span warehouse. No support columns. Building is sprinklered. Radiant heating in warehouse. Office area has roof HVAC. Roof replaced 6 to 7 years ago. Lot paved and partially fenced. Close to Kipling Ave and public transit. 3 drive-in doors on at the side and back. Conquest Auto Collision Inc. has operated at 30 Jutland Road, Toronto, since 1993, offering auto body repair and glass services. The premises feature a front office and an 8,500 sq. ft. shop with 3 large roll-up doors, hoists, a paint shop, and many more. (id:59911)
Exp Realty
30 Jutland Road
Toronto, Ontario
PREMIUM LOCATION | 0.42 acres, very well-maintained, freestanding building and Auto Body Business combined for sale. Hands-on business for an experienced operator, with the ability to grow and prosper. Business over the years has developed repeat and contracted clients. Numbers challis and fixtures included in the sale price. Renovated office area, with reception area, 5 private offices, small kitchenette area, employee change room, and 3 washrooms. Open-span warehouse. No support columns. Building is sprinklered. Radiant heating in warehouse. Office area has roof HVAC. Roof replaced 6 to 7 years ago. Lot paved and partially fenced. Close to Kipling Ave and public transit. 3 drive-in doors on at the side and back. Conquest Auto Collision Inc. has operated at 30 Jutland Road, Toronto, since 1993, offering auto body repair and glass services. The premises feature a front office and an 8,500 sq. ft. shop with 3 large roll-up doors, hoists, a paint shop, and many more. (id:59911)
Exp Realty
50 - 4 Clermiston Crescent
Brampton, Ontario
CO-OP FEE IS 3% Part of the newest release of detached bungalows, this remarkably designed 1,645 sqft bungaloft [built in 2023] in the prestigious, gated community of Rosedale Village on a small crescent, has sophisticated features and commonsense spaces. Enjoy a care free world in your newer, 2 bedroom, plus den [with murphy bed] AND Loft space designed to be comfortable and versatile for everyday use or when family comes to visit. Stunning features include an impressive foyer with 17' Ceiling. Open concept Great Room with vaulted 18ft ceiling, and gas fireplace is combined with the kitchen and large breakfast area, that step to a walk-out deck, with gas BBQ hookup and stone interlock patio. A formal dining area. The all white kitchen upgrades include: smooth ceiling, updated lighting, lots of cabinets [with pantry] with crown molding and furring panels for that clean finish. Breakfast island, quartz counters, subway tiling, stainless steel Samsung appliance with Smart double door fridge. Added upgrades include flooring that is either engineered hardwood or 12x24 inch porcelain tiles. Main floor primary bedroom with walk-in closet and Frameless glass shower. Picket railings. Quartz counters in all 3 bathrooms. Main floor power room and laundry. Wide hallway. Garage access from inside. Interlocking on the double driveway. Double car garage adds flexibility for storage needs. Basement with cantina and rough-in bathroom is yours to design. Tons of windows that light up the space !! Exclusive use amenities geared to your new Adult Community lifestyle include: a 9 hole golf course, tennis & lawn bowling, pickleball. A Clubhouse with Shuffleboard, Billiards, Exercise Room, Library, Indoor Pool and Sauna. Larger gatherings have access to the Auditorium, Banquet facilities and Meeting rooms. Your fees also include all snow removal, lawncare and landscaping. (id:59911)
Spectrum Realty Services Inc.
348 - 60 Princess Street
Toronto, Ontario
Discover This Bright And Spacious 1+Den, 1 Bath Condo Featuring A Functional Open-Concept Layout, Abundant Natural Light, Laminate Floor Throughout And A Spacious 108 Sq Ft Balcony Extends From The Primary Bedroom To The Living Room. Located At Front St & Sherbourne St, This Prime Downtown Residence Offers Unmatched Convenience, With Easy Access To Toronto's Top Destinations, Including The Financial District, Union Station, St. Lawrence Market, And The Waterfront. Designed With High-Quality Finishes And Modern Aesthetics, This Highly Sought- After Development Boasts World-Class Amenities, Including: Infinity-Edge Pool, Rooftop Cabanas & Outdoor BBQ Area, Basketball Court & Games Room, State-Of-The-Art Gym & Yoga Studio, Elegant Party Room, Key Features: 9 Ft Smooth Ceilings, Quartz Countertops, Premium Laminate Flooring, Ensuite Laundry With Stacked Washer & Dryer, Stainless Steel Appliances And Bulk Internet / Eddy System Included. Don't Miss This Rare Opportunity To Own In One Of Toronto's Most Desirable Locations! 2025 Estimated Total Tax Is 3082.83. (id:59911)
Homelife/future Realty Inc.
37 St Lawrence Street
Kawartha Lakes, Ontario
This charming 3-bedroom, 2-bath century home offers timeless character in a prime Lindsay location. Situated on a corner lot in a mature neighborhood, it's just minutes from downtown and within walking distance to St. Mary Elementary School and church, Fleming College, parks, shops, and local amenities. Highway 7 is also just minutes away. Inside, you'll find original hardwood floors, a spacious layout, a large eat-in kitchen, and main floor laundry. Touches of stained-glass on the main floor add a unique, historic charm. Upstairs, the primary bedroom includes a versatile bonus space with walk-out access to a private balcony, ideal for a nursery, home office, or future ensuite. Two additional bedrooms and a cozy sitting area offer flexible space for family or guests. Enjoy outdoor living on the wraparound porch overlooking landscaped gardens. The property also includes a single-car garage and two driveways. A great opportunity for first-time buyers, investors, or anyone looking to make this character-filled home their own. (id:59911)
Revel Realty Inc.
3 - 237 John Street E
Belleville, Ontario
Situated in the desirable Old East Hill this charming condominium is a great place to live with ease. A short walk to down town and restaurants and Theater. High ceilings opens up this space for your decorating delight with a bay window facing west, hardwood floors, kitchen with island, appliances included. All the landscaping is included as well as snow removal, just move in and make it your own. Furnace is owned and maintained by the condo corp, there is an 18kg limit to the size of dog allowed at the property. (id:59911)
Royal LePage Proalliance Realty
101 River Road E
Wasaga Beach, Ontario
Charming Bungalow on a Prime Property - Just Steps from Wasaga Beach! Welcome to this beautiful & versatile bungalow, perfectly situated just a 5-minute walk from Wasaga Beach 1 & all its vibrant attractions. Nestled in an incredible neighborhood, this mixed-use property offers endless possibilities, whether for personal enjoyment, investment, or future expansion. The main house features 3 bedrooms, a kitchen, a living area, & 1 bathroom. The fully finished open-concept basement provides ample additional living space. A separate garden suite offers 1 bedroom, a full kitchen, a cozy living area, & a private bathroom-ideal for extended family, guests, or rental income. Step outside to enjoy the spacious backyard, perfect for entertaining, relaxing, or future enhancements. Plus, this property comes with a city-approved building plan for an extension, offering the opportunity to further customize & maximize its potential. Don't miss out on this rare gem in one of Wasaga Beach' (id:59911)
Homelife/miracle Realty Ltd
2211 - 8960 Jane Street
Vaughan, Ontario
Experience Modern Living at Charisma 2 On The Park! Welcome to this brand-new, never-lived-in2-bedroom, 3-bathroom suite offering 877 sq. ft. of bright, functional living space-ideal for families and professionals seeking comfort and convenience. With 9-ft ceilings and floor-to-ceiling windows, natural light floods every room, highlighting the premium finishes and modern design throughout. The split-bedroom layout provides ultimate privacy, with the primary bedroom featuring a 3-piece ensuite and walk-through closet, while the second bedroom offers its own 4-piece ensuite, spacious closet, and large window. A third bathroom, ensuite laundry, and open-concept living space make this unit as practical as it is stylish. Enjoy unmatched convenience-situated steps from Vaughan Mills Shopping Centre, public transit, and major highways, offering seamless access to shopping, dining, and commuting options. 1 Parking, High Speed Internet & 1 Locker included in lease price. (id:59911)
Union Capital Realty
20 Mason Road
Collingwood, Ontario
This home presents an excellent opportunity for first-time homebuyers and investors alike! It is priced right so you can add your own personal touches and the upgrades the home needs. The main floor offers a good size living and dining area, an eat-in kitchen, 3 bedrooms and a 4 piece bathroom. The basement offers ample storage, with a partially finished family room and bedroom, plus a roughed-in bathroom. The good sized backyard is fully fenced with a large shed. This home is in a quiet family friendly neighborhood and in close proximity to Shopping, Downtown, YMCA, Cameron Street Elementary School, Collingwood Collegiate, Our Lady of the Bay High School, and Restaurants. This home is priced to sell and it won’t last long (id:59911)
RE/MAX Hallmark Chay Realty Brokerage
23 Glade Drive
Richmond Hill, Ontario
Immaculate Aspen Ridge Home In Desirable Community, 58 Deep Corner Lot, Double Door Entrance, 9'Ceiling On Main, Gleaming Hdwd Fl Thru-Out, Office Open To Living/Dining, Family Rm O/Looks Backyard W/Fireplace & Pot Lights, Family Size Kitchen W/Marble Countertop, S.S Appl & Upgraded Tall Cabinets W/Glass Inserts, Pro Landscaped Backyard, Close To School, Shoppers Drug Mart, Public Transit, Food Basics, Sobys, No Frills, Mcdonals's & MoreExtras: S.S Ge Cafe Line Fridge & Stove, B/I Dishwasher, Front Load Lg Washer And Dryer, Cac, All Windows Covering, California Shutters, All Electric Light Fixtures, Garage Door Opener & Remote (id:59911)
RE/MAX Gold Realty Inc.
G35 - 4168 Finch Avenue E
Toronto, Ontario
Rare List For Sale! Retail/Commercial/Office Unit In A Busy Professional Office/Mall Building Adjacent To Midland Centre. Suitable For All Types Of Retail Businesses Or Professional Office. Be Your Own Boss Or Be A Landlord. Prime Location At Finch/Midland, Many Established Professional Service And Business In The Same Building, Long Mall Business Hours. Plenty Of Indoor Parking, Ttc Bus Stop At Door, Unit Located On The Ground Floor, Very Good Exposure. The Ongoing Underground Pass Will Bring More Traffic To This Location After Finish. (id:59911)
Aimhome Realty Inc.
7210 Highway 7
Halton Hills, Ontario
Welcome to 7210 Hwy 7 W, a fantastic 3-bedroom home nestled on a fully fenced half-acre lot, just a 3-min drive to downtown Acton! This property offers the ideal combination of serene country living & convenience. Step into the bright & airy living room featuring laminate flooring & 3 large windows that flood the space with natural light. The dining room is adorned with wainscoting & sliding doors offering scenic views of the deck & backyard. The kitchen seamlessly connects to this space & boasts plenty of counter & cabinet space, tiled backsplash, large window over the sink & glass-feature cabinetry. 3pc bath & office completes this level. completes this level. Upstairs you’ll find massive primary suite with large window, generous closet space & 4pc ensuite with shower/tub. 2 add'l spacious bedrooms, each with large windows, complete the upper level. Finished bsmt provides extra living space with a massive rec room featuring a wood stove set against a brick backdrop & large window creating a bright & inviting atmosphere. There is also a versatile bonus room that could be used as an office, playroom or exercise space. Relax or entertain on spacious back deck while enjoying views of the mature tree-lined backyard. Fully fenced yard offers a safe space for kids & pets to play & is perfect for summer BBQs or unwinding after a long day. The high-ticket mechanicals have been updated providing peace of mind for years to come. This home is conveniently located less than 2-min drive to downtown Acton where you’ll find boutique shops, restaurants & variety of amenities. Only 15-min to Georgetown, 20-min to Guelph & 30-min to Mississauga. Commuters will appreciate being just a 4-min drive to the Acton GO Station. Nature enthusiasts will love the close proximity to Prospect Park where you can enjoy scenic strolls around the lake, paddleboarding, canoeing & splash pad for kids. Discover the perfect mix of charm, comfort & convenience at 7210 Hwy 7 W. Your dream home awaits! (id:59911)
RE/MAX Real Estate Centre Inc.
307 - 12 Rean Drive
Toronto, Ontario
RECENTLY INSTALLED - HIGH GRADE LAMINATE IN BEAUTIFUL BLOND COLOUR IN LIVING/DINING ROOMS AND DEN. Sought After CLARIDGES, Extra Deep Balcony/Terrace. Large Den/Guest Bedroom. Entrance Has Granite Tile Flooring With Brand New Laminate Floors In The Dining/Living Rooms + Den/2nd Bedroom. The Kitchen Has a Granite Counter + Breakfast Bar. Extra Large Laundry With Shelving For Storage. Large Locker On the Same Floor. Walk To The YMCA, Subway, Bayview Village Shops + Restaurants. Easy Access To 401. Shared Recreational Facilities With Amica. Wonderful Social Community. (id:59911)
Sage Real Estate Limited
503 - 2 Post Road
Toronto, Ontario
61 timeless residences coming soon to the highly coveted Bridle Path. Five storey Beaux-Arts design artfully envisioned by world renowned architect Richard Wengle. Masterfully built by North Drive. This 2,589SF penthouse residence features a massive 2,321SF terrace! Offering the security and ease of lock and go convenience, these homes are paired with the refined amenities of a boutique hotel. Its interiors are a display of bespoke luxury that welcomes you to experience the true beauty of opulent living. With soaring ceilings, expansive living areas perfect for entertaining, thoughtfully designed kitchens with centre islands, walk-in pantries, and spacious private terraces equipped with gas lines for barbeques, every detail is crafted to ensure these residences feel like home. Great ability to customize. Steps to exclusive clubs, golf courses and recreational spaces epitomize a lifestyle of enviable leisure while prestigious educational institutions signal the path to a bright and exceptional future. 2 Post Road reflects excellence in every way. (id:59911)
RE/MAX Realtron Barry Cohen Homes Inc.
84 Bannatyne Drive
Toronto, Ontario
Ravine Building Lot. Expansive Tree-Lined And Backing Onto Picturesque Vyner Greenbelt. Potential To Acquire 7' Of Frontage From The Neighbouring Property. Coveted Opportunity To Build Your Dream Home In One Of Torontos Most Desirable Family Neighbourhoods. Update To Your Desires. Vast Fenced Backyard Overlooking Forested Ravine Offers Incredible Privacy And Potential. Main Floor W/ Family Room, Combined Living-Dining W/ Fireplace & Walk-Out To Backyard, Eat-In Kitchen, Powder Room & Laundry W/ Separate Entrance. Primary Suite W/ Walk-In Closet & 3-Piece Ensuite. Second Bedroom W/ Private Balcony Overlooking Backyard. 2 Additional Upstairs Beds W/ Shared 4-Piece Bath. Spacious Entertainment Room, Home Workshop & 3-Piece Bath On Lower Level. Sought-After Location On Quiet Street In St. Andrews-Windfields, Minutes To Top-Rated Schools, Bayview Village Shopping Centre, Major Highways, Athletic Clubs, Golf Courses & Don River Trails. (id:59911)
RE/MAX Realtron Barry Cohen Homes Inc.
110 - 2 Post Road
Toronto, Ontario
61 timeless residences coming soon to the highly coveted Bridle Path. Five-storey Beaux-Arts design artfully envisioned by world renowned architect Richard Wengle. Masterfully built by North Drive. This garden suite features 2,096Sf of interior space with an additional 663Sf of outdoor patio and garden space. Offering the security and ease of lock and go convenience, these homes are paired with the refined amenities of a boutique hotel. Its interiors are a display of bespoke luxury that welcomes you to experience the true beauty of opulent living. With soaring ceilings, expansive living areas perfect for entertaining, thoughtfully designed kitchens with centre islands, walk-in pantries, and spacious private terraces equipped with gas lines for barbeques, every detail is crafted to ensure these residences feel like home. Great ability to customize. Steps to exclusive clubs, golf courses and recreational spaces epitomize a lifestyle of enviable leisure while prestigious educational institutions signal the path to a bright and exceptional future. 2 Post Road reflects excellence in every way. (id:59911)
RE/MAX Realtron Barry Cohen Homes Inc.
309 - 2 Post Road
Toronto, Ontario
61 timeless residences coming soon to the highly coveted Bridle Path. Five-storey Beaux-Arts design artfully envisioned by world renowned architect Richard Wengle. Masterfully built by North Drive. Offering the security and ease of lock and go convenience, these homes are paired with the refined amenities of a boutique hotel. Its interiors are a display of bespoke luxury that welcomes you to experience the true beauty of opulent living. With soaring ceilings, expansive living areas perfect for entertaining, thoughtfully designed kitchens with centre islands, walk-in pantries, and spacious private terraces equipped with gas lines for barbeques, every detail is crafted to ensure these residences feel like home. Great ability to customize. Steps to exclusive clubs, golf courses and recreational spaces epitomize a lifestyle of enviable leisure while prestigious educational institutions signal the path to a bright and exceptional future. 2 Post Road reflects excellence in every way. (id:59911)
RE/MAX Realtron Barry Cohen Homes Inc.
Ph2601 - 71 Simcoe Street
Toronto, Ontario
Unrivalled penthouse in the heart of Toronto's Entertainment District occupying the entire 26th floor with sweeping 360 degree panoramic city views. Across from Roy Thomson Hall, Symphony Place is a hidden jewel with only 87 units. It has a discreet 'New York' style lobby entrance, 24-hour concierge and recently renovated amenities. This one-of-a-kind contemporary penthouse features over 3,300 sq ft of dramatic, timelessly designed space by renowned architect Peter Ng. Greet your guests as they step off the elevator into your private hallway before entering the large foyer with a separate double closet and powder room. Entertain your guests in the magnificent open concept living and dining area with a walk out to an impressive south facing 225 sq ft landscaped terrace overlooking the cityscape. The bonus studio space is accessed from the terrace. Two additional balconies face west for sunset views; concert nights are breathtaking with a spectacularly illuminated Roy Thomson Hall! The custom Scavolini kitchen is a chef's dream with wrap around granite and stainless-steel countertops, built-in appliances, storage galore and a concrete backsplash. The butler's pantry and laundry room with its own garbage chute plus ample storage and counter space is exceptionally convenient for hosting larger events. Retreat to the family room for cozy evenings with custom built-in bench seating, media center and a work-at-home desk. The lavish primary bedroom is moonlit with a north view, a walk-in closet plus a dressing room. Enter the 5-piece ensuite bathroom for a spa-like experience with its joyful winding mosaic tiled entry to the rain shower. The generously proportioned additional bedroom boasts a deluxe 6-piece bathroom and walk-in closet. Here you will find an extra utility room for storage. This coveted boutique residence provides modern sophistication all within walking distance of top tiered dining, entertainment, the Financial District PATH & St. Andrew's subway. (id:59911)
Royal LePage/j & D Division
15 Weathering Heights Unit# Lower
Stoney Creek, Ontario
The Stoney Creek location is simply excellent, situated in a family-friendly neighbourhood that boasts all the amenities one could need, including Parks, Schools, Shopping centres, and bus routes. The legal basement apartment itself is pristine, modern, and spacious. 2-bedroom, One Bathroom, Kitchen, Laundry, and Living provided ample space for a young family. The open-concept design is bright and airy, with large windows that let in plenty of natural light. The Kitchen has a modern design, quartz countertops, and stainless steel appliances. The Landlord has stipulated that they will only review offers once all supporting documents have been received. These documents include a full Equifax/Trans Union credit report with score, rental application, employment, reference letter, proof of income, and bank statements if needed. Additionally, tenants are expected to share 30% of all the utility bills. One Parking spot is included. The Owner does not permit smoking or pets. (id:59911)
Royal LePage Macro Realty
97 Albion Falls Boulevard
Hamilton, Ontario
Welcome to this beautiful 4 Bedroom executive home in the exclusive East Mountain location of Albion Falls. This All Brick Gem has been extremely well cared for and adorned with high end finishing throughout. Enjoy the custom kitchen with its gorgeous Quartz counter and island that shines bright with many pot lights and wonderful grand window allowing plenty of natural sun light. This custom kitchen includes wonderful stainless steel appliances and gas convectional range. Entertain family and friends in the formal living and dining room by preparing dinners in your custom Chef Kitchen. This home offers a wonderful family room with a warm wood burning fireplace for those cold winter evenings. The lower level has a great recreation and a games room with the practicality of a walk up separate entrance. The private and immaculate backyard has a wonderful side Pergola to host many outdoor events. This home is priced to sell and a great opportunity to live in an exclusive Hamilton Mountain Location! (id:59911)
Royal LePage State Realty
128 Isabella Street
Parry Sound, Ontario
Turnkey Triplex Investment in Prime Parry Sound Location - Welcome to 128 Isabella Street, a rare opportunity to acquire a fully leased triplex located just steps from Parry Sound High School and minutes from local amenities. Purpose-built in 2005, this modern and well-maintained property features three spacious two-bedroom units, each offering approximately 900 square feet of comfortable living space.With two ground-level units and one upper-level unit, the layout provides both privacy and convenience for tenants. Each unit is separately metered for hydro, allowing for simplified utility management and improved efficiency. Ample on-site parking adds to tenant appeal and ease of access.Currently generating consistent rental income with all units leased, this property delivers immediate cash flow and long-term investment security. Whether you're a seasoned investor or just starting to build your portfolio, 128 Isabella Street represents a smart, low-maintenance opportunity in one of Parry Sounds most desirable neighbourhoods close to schools, green spaces, and the natural beauty of Georgian Bay. (id:59911)
Engel & Volkers Parry Sound
50 Claymore Crescent
Caledonia, Ontario
Welcome to this beautifully upgraded family home, ideally situated in a quiet and sought-after neighbourhood with the added bonus of no rear neighbours for ultimate privacy. Boasting 3+2 bedrooms and 3 bathrooms, this impressive property offers over 4,000 sq. ft. of finished living space—perfectly suited for growing families. The heart of the home is the brand-new custom Silverbirch kitchen, designed to impress with its modern finishes and functional layout. Step outside to your private outdoor living space—ideal for entertaining or simply relaxing in peace. For hobbyists or those who love to tinker, the heated workshop in the garage is truly a dream come true. With spacious interiors, thoughtful upgrades, and an unbeatable location, this home offers the perfect blend of comfort, functionality, and convenience. Don't miss your chance to make this exceptional property your family' s forever home! (id:59911)
RE/MAX Escarpment Realty Inc.
34 - 175 Victoria Street
Norfolk, Ontario
"Move-in ready condo situated in established Simcoe complex near schools, churches, Hospital, malls, downtown shops/eateries. Incs 1997 blt brick bungalow w/att. carport & paved drive -introduces 1100sf of open conc. living space ftrs living room w/skylight, low maintenance vinyl flooring'20 & renovated kitchen sporting white cabinetry, tile back-splash, gas stove, fridge & dishwasher'20 & dining area, primary bedroom incs WI closet, modern 4pc bath & guest bedroom/poss. family room enjoying patio door WO to 10x24 rear deck. 1100sf lower level ftrs family room w/gas FP, 3pc bath, utility/storage room & office/poss. bedroom. Extras -Aqua-therm furnace, AC & water softener. Condo fees inc building insurance, ext. maintenance, ext. doors, windows, roof & visitor parking. Rear deck to be replaced by Condo Corp. Status certificate available. (id:59911)
RE/MAX Escarpment Realty Inc.
C-54 - 370 Fisher Mills Road E
Cambridge, Ontario
MODERN CONDO FOR LEASE IN HIGH-DEMAND HESPELER NEIGHBOURHOOD WITH PROXIMITY TO ALL AMENITIES! BRAND NEW (never Lived in ) 2 Bed & 3 Washrooms upper unit. Backing onto woods with upgraded finishes. Open concept plan . Kitchen has a seperate breakfast area , quartz counter tops and SS appliances. Open Concept Main Level features Living, Dining, Kitchen, and 2 piece washroom. Easy to care for laminate flooring throughout the unit. Upper level features Primary Bedroom with closet and walkout to private balcony, Main upgraded washroom 2nd bedroom, linen closet and ensuite laundry. Excellent access to the 401, downtown Cambridge, shopping, schools, and parks. Three universities nearby. (id:59911)
RE/MAX Gold Realty Inc.
166 Elm Street
St. Thomas, Ontario
This beautifully updated bungalow is just a short walk from St. Thomas Elgin General Hospital and Pinafore Park, a local favorite with trails and playgrounds. You're also a quick drive from the Sports Complex, shopping, restaurants and a short drive to Port Stanley beach! Inside, the main floor features an open-concept layout with luxury vinyl flooring throughout the kitchen, dining, living room, and bedrooms. The kitchen includes quartz countertops, new cabinets, a porcelain tile backsplash, and stainless-steel appliances. The main bathroom has been fully renovated with a glass walk-in shower and double-sink vanity. The living room is bright and welcoming, with pot lights and a large floor-to-ceiling window. The finished basement offers even more space, with a large rec room, one bedroom plus a den, a 4-piece bathroom, and a laundry room. It also has a separate entrance that leads directly to the garage great for guests, extended family, or a potential in-law suite. The extra-large garage (11'2" x 22'3") includes two entrances to the house, a full wall of windows, and a natural gas heater perfect for use as a workshop. Outside, enjoy a pressure-treated wood deck, an easy-to-maintain backyard, and a large shed for storage. With modern updates and plenty of space inside and out, this home is ready for you to move in and enjoy. (id:59911)
RE/MAX Twin City Realty Inc.
101 - 34 Norman Street
Brant, Ontario
Welcome to Unit 101 in Brantford's highly sought-after The Landing condominium. This ground-floor unit offers 2 spacious bedrooms, 2 modern bathrooms, in-suite laundry, and not one, but two private patios perfect for enjoying the outdoors. Featuring two parking spaces, a private storage locker, newer appliances and stylish designer finishes throughout, this home is move-in ready and available for immediate occupancy. The building itself offers a wealth of exceptional amenities, including stunning rooftop patios, a fully-equipped fitness gym, a beautifully designed speakeasy for hosting large gatherings, as well as a quiet and cozy library. Conveniently located within walking distance to all essential amenities and offering quick access to HWY 403, this prime location truly has it all. Proudly built by a reputable developer, this building is sure to impress. If youve been searching for a condo that offers both style and functionality, your search ends here. Schedule your private viewing today! (id:59911)
RE/MAX Twin City Realty Inc.
1257 Lakeshore Road W
Oakville, Ontario
Rarely does such an exquisite home become available for sale in South Oakville. Offering over 6000 square feet of living space, state of the art finishings, a gourmet kitchen with 2 fridges, 60 gas range, a butlers pantry with a wine fridge & Miele espresso machine. The Breakfast Room has floor to ceiling windows and a soaring cathedral ceiling, beautiful moldings throughout the entire home, The Great Room features an impressive gas fireplaces. This home also features a main floor office, formal living and dining rooms, and a walk out to a beautiful backyard with mature trees. An exceptional open concept floorplan - this property is an entertainers dream home. Large second floor including a spacious laundry room. All bedrooms have beautiful ensuite bath's and custom closet organizers. Massive basement with an additional bedroom - plenty of space for a home gym, rec room and lovely additional family room with a walk up/separate entrance. Steps to Lake Ontario and Coronation park. Walk along the lakeshore, paddle in the peaceful mornings. Minutes away from all the beautiful amenities that South Oakville has to offer including many private schools at your doorstep - Appleby, MacLachlin, St.Mildreds, Linbrook, Walden to name a few. (id:59911)
Royal LePage Your Community Realty
1257 Lakeshore Road W
Oakville, Ontario
Rarely does such an exquisite home become available for lease in South Oakville. Offering over 6000 square feet of living space, state of the art finishings, a gourmet kitchen with 2 fridges, 60" gas range, a butlers pantry with a wine fridge & Miele espresso machine. The Breakfast Room has floor to ceiling windows and a soaring cathedral ceiling, beautiful moldings throughout the entire home, The Great Room features an impressive gas fireplaces. This home also features a main floor office, formal living and dining rooms, and a walk out to a beautiful backyard with mature trees. An exceptional open concept floorplan - this property is an entertainers dream home. Large second floor including a spacious laundry room. All bedrooms have beautiful ensuite bath's and custom closet organizers. Massive basement with an additional bedroom - plenty of space for a home gym, rec room and lovely additional family room with a walk up/separate entrance. Steps to Lake Ontario and Coronation park. Walk along the lakeshore, paddle in the peaceful mornings. Minutes away from all the beautiful amenities that South Oakville has to offer including many private schools at your doorstep - Appleby, MacLachlin,St.Mildreds, Linbrook, Walden to name a few. (id:59911)
Royal LePage Your Community Realty
Th2 - 95 Brookfield Road
Oakville, Ontario
Executive Townhome with Your Very Own Private Elevator!! Welcome to Harbour Place, an exclusive new development in the heart of Oakville's popular lakeside community. Nestled just south of Lakeshore Road and steps from Lake Ontario, this limited collection of only 22 executive townhomes offers refined living by the harbour. This stunning 2,112 sq. ft. residence boasts luxury at every turn, complemented by 472 sq. ft. of private outdoor space including a rooftop terrace and a charming front yard patio. The rooftop terrace serves as your personal outdoor oasis perfect for entertaining, intimate dinners, or unwinding with a glass of wine under the stars. Inside, enjoy 10-ft ceilings, expansive front windows, and an open-concept main floor that seamlessly blends comfort and sophistication. The designer kitchen is a chef's dream, featuring quartz countertops, chic backsplashes, luxury appliances, waterfall island, and cabinetry with soft-close hardware. The second floor is dedicated entirely to a serene master retreat complete with a walk-in closet, spa-like ensuite bathroom with a soaker tub, frameless rainfall shower, and elevator access. This home offers 2 generous-sized bedrooms plus a sleek den with glass panel walls ideal for a stylish home office. Additional features include; Private elevator access throughout home from the rooftop terrace to the underground garage, Direct underground access with 2 parking spots and storage, Heated Flooring, Sophisticated finishes and attention to detail top-to-bottom. A must-see for those seeking upscale lakeside living in a peaceful, prestigious community. Book your private showing today and experience life at Harbour Place. (id:59911)
RE/MAX Professionals Inc.
6430 Erin Mills Parkway
Mississauga, Ontario
. (id:59911)
Royal LePage Real Estate Services Ltd.
3331 Etude Drive
Mississauga, Ontario
Beautifully Upgraded, All Brick 3 Bdrm Detached Family Home. Hardwood Flooring Throughout The Main Floor. Chef's Dream Open-Concept Modern Kitchen With Quartz Countertop, High-end S/Steel Appliances, Stylish Backsplash, Centre Island, Ample Storage. Spacious Bdrms Come With Large Windows and Closets. Nicely Updated 4 Piece Washroom. Pot Lights & Modern Lighting in Living/Dining, And Kitchen. Finished Basement With Separate Entrance. Enjoy Resort Style Living With An Amazing Backyard & A Huge Deck, Perfect For Large Family Gatherings And Outdoor Entertainment. Newer Driveway (2022), Roof With Eaves Trough & Leaf Guard (2019). Detached Garage With Remote GDO. This House was Renovated and Featured On the North American Show "Buying And Selling With Property Brothers" In 2014-2015. (id:59911)
Century 21 Skylark Real Estate Ltd.
403 - 215 Queen Street E
Brampton, Ontario
Welcome to this stunning condo that perfectly blends comfort and style in Mattamy's 'Rhythm' Building, conveniently located just minutes from downtown Brampton. This modern 2-bedroom,2-bathroom gem boasts a fresh, contemporary vibe with the entire unit freshly painted and selectively updated. Bask in the natural light that floods the open-concept living space, offering breathtaking, unobstructed views of the Toronto skyline, including the iconic CN Tower. Enjoy the serenity of2 private balconies, perfect for morning coffee or evening relaxation. The unit comes with ensuite laundry, one parking spot, and a locker. Building amenities are top-notch, including a large gym, yoga room, party room, and a convenient kindergarten/daycare on the ground floor. With 24-hour security, you'll feel safe and secure at all times. Prime location! Just steps away from Peel Memorial Hospital, GO Station, public transit, grocery stores, restaurants, schools, and 24-hour Shoppers Drug Mart. Easy access to Highways410 and 407 makes commuting effortless. Ideal for investors or first-time buyers seeking a stylish, move-in-ready home with stunning city views. Don't miss this golden opportunity to be part of a vibrant community! (id:59911)
RE/MAX Skyway Realty Inc.
128 Burnhamthrope Road E
Oakville, Ontario
Fantastic Opportunity In A High-Demand Location! This 652 Sq. Ft. Premium Office/Retail Unit Is Ideally Situated In The Newly Developed, High-Density Preserve Neighborhood Of North Oakville Offering Exceptional Exposure And Foot Traffic. The Space Features Modern Laminate Flooring, A Private Washroom, And Excellent Street Visibility And Street Parking. Located In A Vibrant Area With Growing Demand For Professional Services, This Unit Is Ideal For A Wide Range Of Businesses. Zoned NC-48, The Property Allows For A Variety Of Uses Including Retail Boutique, Office, Salon, Café, Pharmacy, Or Wellness Clinic. (id:59911)
Sutton Group - Summit Realty Inc.
Lower Level - 2704 Lakefield Road
Selwyn, Ontario
Approximately 9700 SF of lower level warehouse/storage space available for lease located between Peterborough and Lakefield. This building has been completely renovated with all new electrical, brand-new roof, lighting, plumbing and a 50KW Generac generator. The 1.9-acre lot provides ample parking and allows for potential building expansion. 11' clear in the lower level. Drive-in loading in lower level. Many permitted uses under the C1 zoning. Immediate Vacant possession available. Additional Rent estimated at $3.50 psf. - This building is also listed for sale MLS # X12053091 - Sellers will consider a VTB. (id:59911)
Century 21 United Realty Inc.
2704 Lakefield Road
Selwyn, Ontario
Approximately 22,000 SF building located between Peterborough and Lakefield. Main floor has been leased to a long term tenant. Lower level is currently vacant. Perfect for an owner/user or investment opportunity, this building has been completely renovated with all new electrical, brand-new roof, lighting, plumbing and a 50KW Generac generator. The 1.9-acre lot provides ample parking and allows for potential building expansion. 15' clear span on the main level and 11' clear in the lower level. Fully renovated upper level with 2000SF apartment has been leased. Drive-in loading in both lower and upper levels. 32 camera security system included. Many permitted uses under the C1 zoning. Sellers may consider a VTB. Lower level for lease MLS X12098456 (id:59911)
Century 21 United Realty Inc.
206 - 69-71 Dundas Street W
Quinte West, Ontario
Executive board room for lease! Land your business in this Downtown Quinte West office space. Premium location with high visibility and parking at the rear with access to common restrooms and kitchen area. Downtown Commercial zoning offers many uses, such as: office, clinic, fitness, child care and much more! Rent includes utilities and TMI. (id:59911)
RE/MAX Quinte Ltd.
23 Foxberry Road
East Gwillimbury, Ontario
Bright & Gorgeous all bricks detached home located in highly sought Sharon Community. *No Sidewalk.* South side backyard, Soaring ceilings, and oversized windows, allowing natural light to flood the living spaces all day long. Substantially Renovated. This stunning home features a library room on Main. 9 Ft Ceiling.Hardwood flooring, Oak Stairs W/Iron Pickets. Open Concept Chef Kitchen With Custom Backsplash, Center Island w/ bar, Quartz countertop and breakfast area. Cozy living and dining rooms with fireplace. Pot Lights and New Painting through out. Primary room offers a spacious walk-in closet, Double Sinks and 5 pc Ensuite. Upgraded Bsmt Windows size, 3 Pc Rough-In and cold cellar. This home is perfectly located just a few mins of walking distance from both public and Catholic schools and Parks. Close To Hwy 404, Go Train Station, Shopping Mall, Costco And More. Excellent Neighbourhood! Show With Confidence! (id:59911)
Homelife Golconda Realty Inc.
58 Brandon Avenue
Kitchener, Ontario
This Triplex Building presents an exceptional investment opportunity, offering 3 fully functional units, each with separate entrances and individual access. With VACANT POSSESSION, the new owner has the flexibility to either lease the units for long-term rentals at the market rate or continue the highly successful AIRBNB operation established by the current owner. The property comes fully furnished and includes all supplies, making it incredibly easy for a new owner to seamlessly maintain the current AIRBNB model. The Triplex consists of 3 large units: Two 2-bedroom, 1-bathroom units, and One 1-bedroom, 1-bathroom unit. The building also features shared, coin-operated laundry facilities that generate additional income. Ample parking is available for both tenants and guests, adding convenience to the property’s appeal. Located in a prime area near Belmont Village and downtown Kitchener, this property offers easy access to public transportation, including bus and LRT services, as well as proximity to the hospital, schools and shopping centres. With its unbeatable location and potential for continued success, this is a unique opportunity that you won’t want to miss. This property is a must-see to fully appreciate its potential—don’t let this once-in-a-lifetime investment slip away. (id:59911)
Smart From Home Realty Limited
65 Trailview Drive
Kitchener, Ontario
Welcome to 65 Trailview Drive! Nestled on a quiet street in the heart of Forest Heights. This spacious 5-level backsplit home offers a bright main floor with large windows, a formal living room for entertaining special guests, a powder room, and main floor laundry. The upper level boasts all hardwood floors complemented by an oak banister and spacious staircase. Show off your culinary skills in the formal dining room adjacent to the well-appointed kitchen with ample cabinetry and counter space. The professional finished oak cupboards and walls extend to a warm and cozy family room with oak-paneled walls and dark hardwood floor. Step out to the newly rebuilt deck (2022) with hook up for a natural gas BBQ. Also overlooking the backyard is a separate dining area for casual dining. Upstairs you’ll find three large bedrooms. The oversized primary bedroom includes a walk-in closet and a private ensuite bathroom with a shower. Downstairs you'll find a sizable bright rec room and adjacent private office, with a lower level fitting a pool table or the exercise room of your dreams. The walk-out basement opens to the 3-season sunroom and accesses the nature lover's paradise of a backyard featuring professionally landscaped gardens. The fully fenced yard provides a secure area for kids and pets, with private gate directly into the forest behind the property. Trailview Park offers scenic trails and provides abundant options for outdoor activity. Additional features of the home include a roof replaced in 2010 with 40-year warranty and the option for many existing furnishings to be included at the buyer’s request. Don’t miss your opportunity to live in this family friendly neighbourhood with excellent schools and a prime location. All appliances included: washer and dryer, dishwasher, stove, and fridge. Schedule your private showing today. Viewed by appointment only - no open houses. (id:59911)
RE/MAX Twin City Realty Inc.
