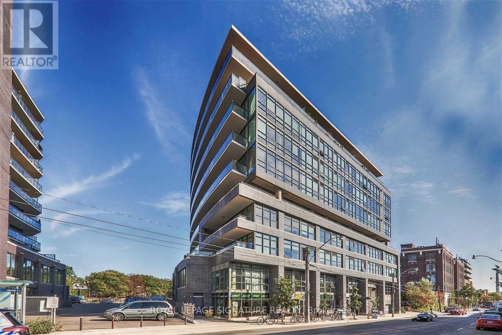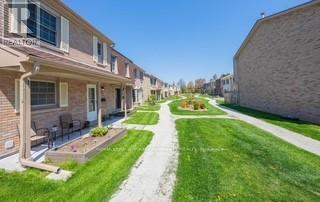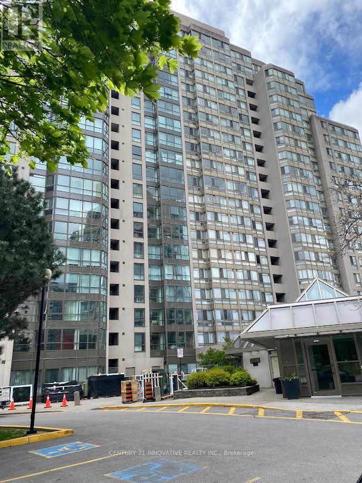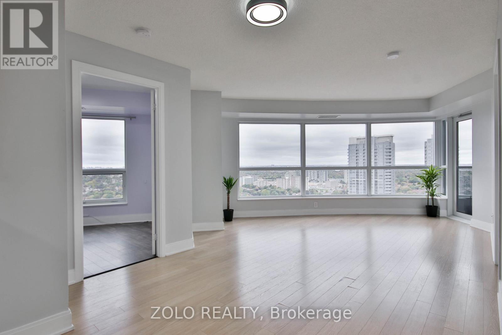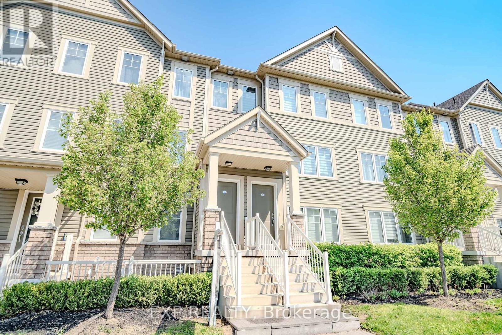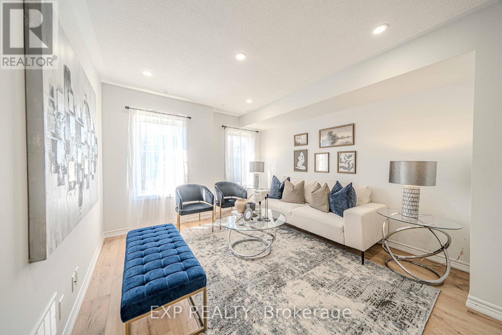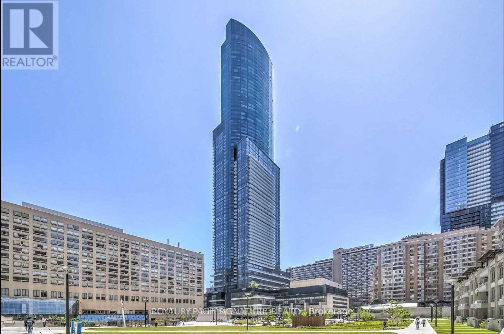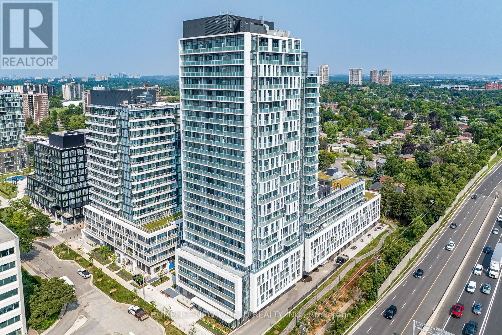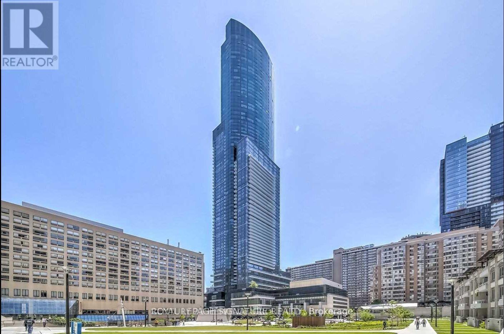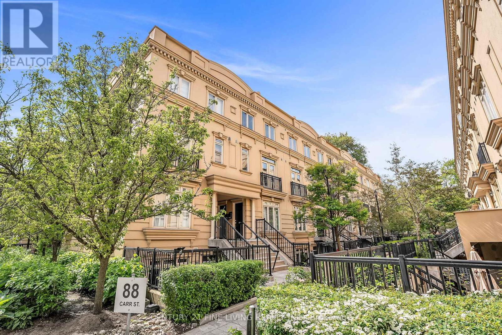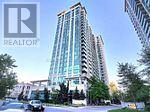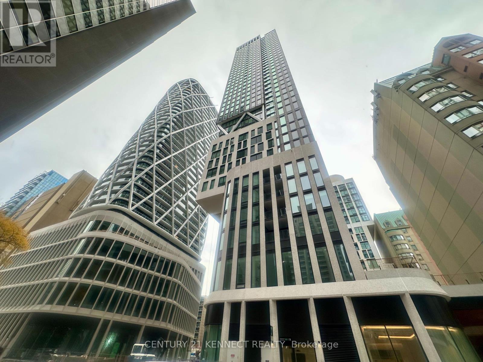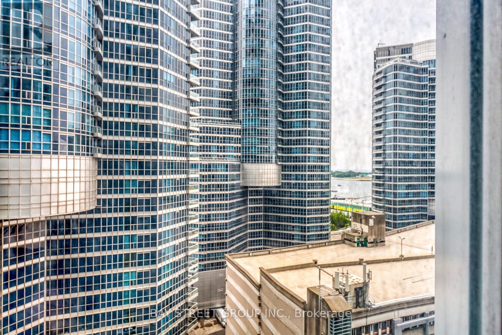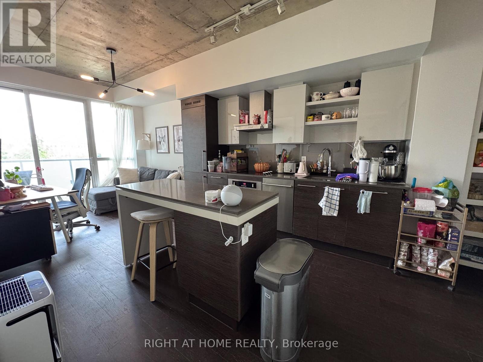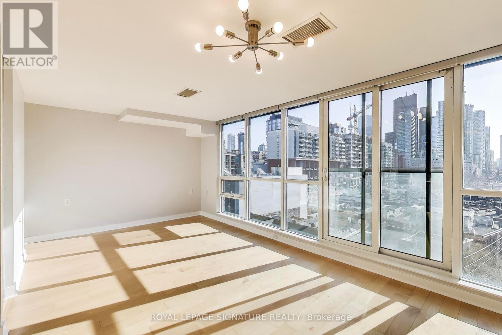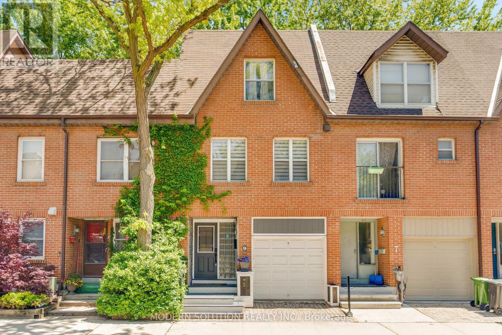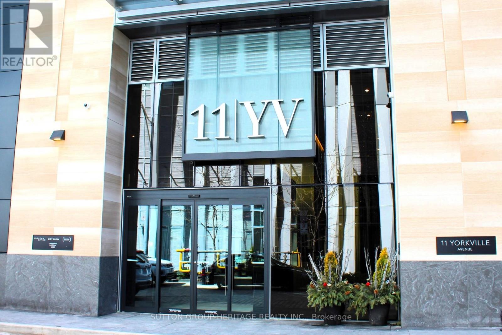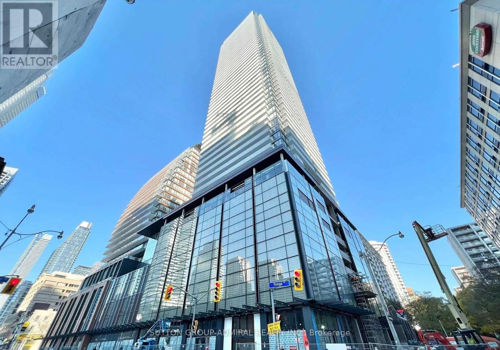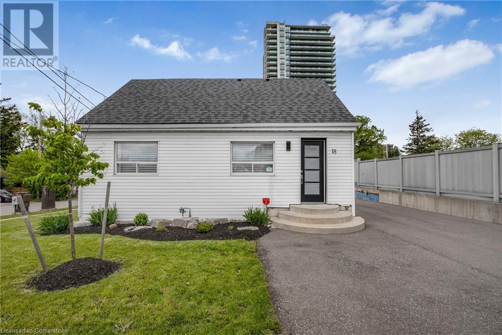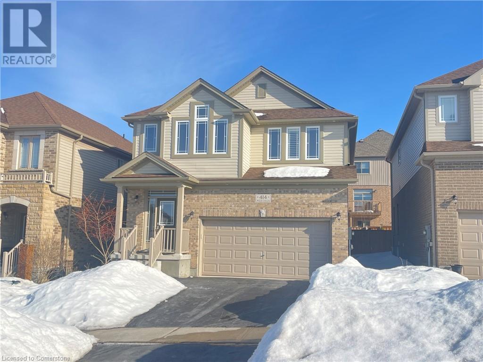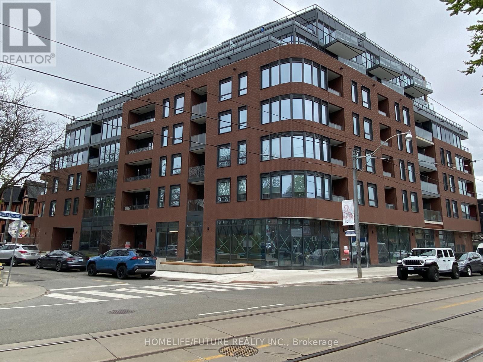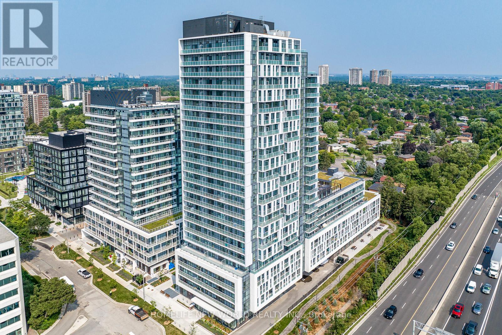911 - 319 Carlaw Avenue
Toronto, Ontario
Stunning Urban Oasis in Vibrant Leslieville/Greektown Bright 1 Bed+Den, Balcony & Panoramic City Views Welcome to this sleek, sun-drenched corner suite at Carlaw and Dundas, where breathtaking city vistas stretch as far as the eye can see one of Toronto's most impressive skyline views. Flooded with natural light through floor-to-ceiling windows, this modern 1 bed+den boasts 9-ft concrete ceilings, open-concept living, and a balcony with a BBQ gas line for seamless indoor-outdoor entertaining. The chic kitchen features a large quartz island, stainless steel appliances, and gas cooking, while the spacious primary bedroom and den offer flexible living space. Hardwood floors, designer finishes, and a fully furnished interior (including glassware, plates, and cutlery) ensure move-in readiness. Live in the Heart of It All: Nestled between Leslieville's trendy charm and Greektown's lively energy, this location is a dream for urban explorers. Sip artisanal coffee at boutique cafes, savor global cuisine (from cozy Greek tavernas to award-winning eateries), and browse eclectic shops all steps from your door. Nature lovers will adore the proximity to Riverdale's sprawling trails, Withrow Park's farmers' markets, and the Beaches boardwalk, just a short bike ride away. Jimmy Simpson Park and the 24-hour Queen Streetcar are at your doorstep, while grocery stores, rooftop BBQs, and a sun-drenched communal deck add everyday convenience and luxury. Your Urban Lifestyle Awaits: Prime Leslieville/Greektown location: Food, culture, and green space at your fingertips5 mins to Riverdale Park, 10 mins to the Beaches, 2 mins to Withrow Park Direct transit access (504 streetcar) for effortless downtown commutes, Fully furnished with high-end finishes + in-suite laundry, Rare balcony with gas line + serene city views from every window. Live where Toronto's best neighborhoods collides - schedule your viewing today! Bonus: Walk Score 95/100. (id:59911)
Royal LePage Signature Realty
34 - 580 Eyer Drive
Pickering, Ontario
BRIGHT 3-BEDROOM TOWNHOUSE IN PRESTIGIOUS 580 EYER DR. COMPLEX. EASY ACCESS TO ALL AMENITIES, FINISHED BSMT TO ENJOY WET BAR AND 3 PC BATH AND FAMILY ROOM WITH W/O TO BACKYARD. NO MORE SHUFFLING SNOW THIS PROPERTY INCLUDE ACCESS TO A TANDEM PARKING WITH TWO UNDERGROUND PARKING SPOTS. RELIABLE TENANT IS OKAY TO MOVE OR STAY. (id:59911)
Royal LePage Your Community Realty
511 - 3233 Eglinton Avenue E
Toronto, Ontario
Welcome to this One Bedroom plus Den is built by Tridel Guildwood Terrace. Solarium can be used as a 2nd bedroom, Ensuite storage and laundry, open concept living and dining area, full of natural light. Building facilities include 24 hr. Concierge, indoor pool, Sauna, Gym, Tennis court and much more. Conveniently located, close to TTC, go station, Grocery stores, Restaurants and University of Toronto. (id:59911)
Century 21 Innovative Realty Inc.
3009 - 125 Village Green Square
Toronto, Ontario
Pictures Taken Before Current Tenant. This 2 B/R, 2 Bath on Higher Floor. Natural Light, A Corner Unit Has A Breathtaking and Unobstructed Northwest View With A Balcony, Locker And Parking Included. The Amenities In This Building Includes: Visitor Parking, Indoor Pool, Gym, Billiard Room, Walk In The Roof Top Garden, & More. This Unit Is The Perfect Blend Of Comfort And Convenience. Unit Will Be Professionally Cleaned. (id:59911)
Zolo Realty
10 - 2500 Hill Rise Court
Oshawa, Ontario
Stylish 3-Bed, 3-Bath Townhome in Desirable North Oshawa! A well-kept, modern townhome offering a functional layout and contemporary finishes throughout. The main floor features an open-concept living and dining area, a sleek kitchen with breakfast bar, and convenient main-level laundry located just off the kitchen. Enjoy a private balcony perfect for relaxing or entertaining. Upstairs, you'll find three spacious bedrooms, including a primary suite with its own ensuite bath. Located just minutes from Ontario Tech, Durham College, parks, schools, shopping, and Hwy 407. A fantastic opportunity for families, professionals, or investors alike! (id:59911)
Exp Realty
10 - 2500 Hill Rise Court
Oshawa, Ontario
Discover Your New Home at 2500 Hill Rise Court, Unit 10! This 3-bedroom, 3-bathroom stacked townhome is the perfect blend of modern design and convenience. With its bright, open-concept layout and private terrace, its the ideal space for both relaxation and entertaining. Located in a vibrant neighborhood just minutes from shopping, parks, top-rated schools, Ontario Tec university and major highways, you'll love everything the area has to offer. Explore the community, fall in love with the home. (id:59911)
Exp Realty
7209 - 388 Yonge Street
Toronto, Ontario
A True Home in the Sky, Soaring 72 floors above the Black Top. The Perfect, Most Efficient Split Bedroom Layout for nearly 1,300 sq.ft, offering Ample Space including a closed-off den with a closet, suitable as a 3rd Bedroom. South Facing with Big City, CN Tower and Lake Ontario Views as far as the eyes can see. Upgraded with Pot Lights, Roller Shades and Meticulously maintained sure to please the most discerning buyers. The Building is Connected to College Park with Direct Subway Access and 2 Grocery stores without even stepping outside. Short Walk to Hospital Row, Eaton Centre, and UofT. 3 Elevators Dedicated to 56-79th floors. Amenities: State-of-the-art Fitness centre, 24hr concierge, party room, theatre room. (id:59911)
Royal LePage Signature Realty
818 - 188 Fairview Mall Drive
Toronto, Ontario
Great Location Next to 401 & 404, Subway, Fairview Mall, Public Library, T&T Supermarket At Footsteps! Spacious 2 Bedrooms 2 Bathrooms. With Unobstructed East View & Double Balcony. Move In Any Time. With Floor To Ceiling Windows with Plenty Of Sun. 9 FT Ceiling With nice Layout. Modern Open Concept Kitchen With Quartz Counter, Backsplash And Built-In Stainless Steel Appliances, Washer And Dryer! Primary Bedroom with 3 Piece Ensuite Bathroom. One Parking Underground and Building with Visitor Parking. Enjoy top tier amenities, including a fitness centre, BBQs. Rooftop deck, 24-hour concierge and more. (id:59911)
Homelife New World Realty Inc.
1209 - 501 Adelaide Street W
Toronto, Ontario
Live In Kingly Condos In The Heart Of King West! Gorgeous Boutique Building Built With State-Of-The-Art Amenities. Modern European Kitchen With Upgraded Island With Lots Of Storage. Sunny West Facing. Toronto's Best Restaurants, Night Life, Cafes On Your Doorstep. Minutes To Financial District, Queen West, Waterfront & Liberty Village! (id:59911)
Century 21 Kennect Realty
7209 - 388 Yonge Street
Toronto, Ontario
A True Home in the Sky, Soaring 72 floors above the Black Top. The Perfect, Most Efficient Split Bedroom Layout for nearly 1,300 sq.ft, offering Ample Space including a closed-off den with a closet, suitable as a 3rd Bedroom. South Facing with Big City, CN Tower and Lake Ontario Views as far as the eyes can see. Upgraded with Pot Lights, Roller Shades and Meticulously maintained sure to please the most discerning buyers. The Building is Connected to College Park with Direct Subway Access and 2 Grocery stores without even stepping outside. Short Walk to Hospital Row, Eaton Centre, and UofT. 3 Elevators Dedicated to 56-79th floors. Amenities: State-of-the-art Fitness centre, 24hr concierge, party room, theatre room. (id:59911)
Royal LePage Signature Realty
35 - 88 Carr Street
Toronto, Ontario
Located in the vibrant Queen West neighborhood, this 920 Sqft (800 sq ft interior/120 sq ft exterior) elegant two-bedroom, two-bathroom corner-unit townhouse offers unparalleled convenience. Just a short walk from premier shopping, dining, and entertainment options, it is ideally positioned overlooking Alexandra Park. Thoughtfully updated, this residence features an abundance of natural light streaming through numerous windows, complemented by sophisticated hardwood flooring and a beautifully renovated spa-inspired bathroom. The crowning highlight is a spacious 120-square-foot rooftop terrace, perfect for summer gatherings and al fresco dining while enjoying breathtaking views of downtown Toronto. Move in ready and just in time to enjoy the Toronto summer. (id:59911)
Century 21 Fine Living Realty Inc.
1516 - 17 Anndale Drive
Toronto, Ontario
Welcome To Luxury Savvy, Corner Unit,1030sqft, Large 2 Bedrooms + Separate & Large Den, 2 Washrooms, Kitchen With Granite Counter Top, Large Master Bedroom With Walk-In Closet And 4 Pc Ensuite Unobstructed View Of SW View, Steps To Subway, Coffee Shops, Restaurants, Banks, Whole Food, Shopping Centre, Schools, Parks And Amenities. Easy Access To Hwy 401. Features: Indoor Pool, Fitness, Sauna, Guest Suites, Theatre & Party Room. 24/7 Concierge. (id:59911)
Central Home Realty Inc.
3306 - 238 Simcoe Street
Toronto, Ontario
Welcome to Artists Alley in Downtown Toronto! Nestled in a vibrant neighborhood filled with dining, entertainment, and cultural attractions, this brand-new, 1-bedroom + study condo is the perfect urban retreat. Spacious open-concept living/ dining area with modern laminate flooring throughout. White-piano-finish with premium built-in appliances. Bright bedroom with floor-to-ceiling windows and a double closet. Walk out to a large south-facing balcony offering stunning lake and city views. Convenient Ensuite laundry. This prime location offers; 10/10 Walk Score, 2-minute walk to St. Patrick & Osgoode subway stations, 10-minute walk to the University of Toronto, short walks to OCAD (4 min), Toronto City Hall (10 min), Nathan Phillips Square, Eaton Centre, Toronto Metropolitan University (15 min), and the Financial District. Luxury Amenities include; two elegant lobbies with 24-hour concierge service, indoor lounge area and party room, fully equipped fitness center, spectacular outdoor swimming pool and hot tub and separate outdoor lounge are with BBQs. Enjoy the ultimate downtown lifestyle in a home designed for comfort, convenience, and modern living! (id:59911)
Century 21 Kennect Realty
1408 - 10 York Street
Toronto, Ontario
Prime location! Just steps from The PATH, waterfront, Union Station, GO Train and Bus Terminal. Convenient access to grocery stores, restaurants, entertainment, the downtown core, and Eaton Centreall within walking distance. This spacious one-bedroom unit offers 575 sq ft of modern living with keyless entry and access to world-class amenities. (id:59911)
Bay Street Group Inc.
512 - 1030 King Street W
Toronto, Ontario
Modern and spacious 1-bedroom suite available at the highly sought-after DNA3 Condos, ideally located at King and Shaw in the heart of King West! This bright, carpet-free unit features high ceilings and stylish exposed concrete accents, offering a contemporary loft-inspired feel. The open-concept kitchen includes a functional island, perfect for cooking and entertaining. Enjoy a large balcony with an unobstructed view, ideal for relaxing or hosting. The generously sized bedroom features a walk-in closet, and the suite also includes convenient ensuite laundry. DNA3 offers top-tier amenities, including a fully equipped fitness centre, dedicated yoga room, rooftop patio with BBQs, theatre room, games room, party room, 24/7 concierge service, and visitor parking. NoFrills, Tim Hortons, and Starbucks are right outside your door and Trinity Bellwoods Park just steps away. The vibrant Ossington strip - known for its top-rated restaurants and nightlife - is within walking distance, and with a streetcar stop right outside the building, commuting is a breeze! (id:59911)
Right At Home Realty
911 - 320 Richmond Street E
Toronto, Ontario
Welcome to modern downtown living at its best. This spacious 1 bedroom plus den condo offers nearly 700 square feet of open-concept living, thoughtfully designed for both comfort and style. With rare floor-to-ceiling windows, the suite is bathed in natural light and showcases beautiful, unobstructed views of the downtown skyline. The large den is ideal for a home office or guest space, while the primary bedroom features a generously sized walk-in closet offering plenty of storage. This unit preSents a rare opportunity to live in a sougt-after location without compromising on size, quality or amenities. Residents enjoy full access to a full suite of luxury amenities, including a 24-hour concierge, a beautifully landscaped rooftop terrace with a plunge pool and cabanas, a fully equipped gym, steam and dry saunas, a party room with catering kitchen, billiards lounge, guest suites, and ample visitor parking. Perfect for students and professionals, this condo delivers exceptional value in the heart of the city. (id:59911)
Royal LePage Signature Realty
9 Douville Court
Toronto, Ontario
Welcome to 9 Douville Crt! This charming 3-storey freehold townhouse features 3 bedrooms, 2 bathrooms, and a private garage. Nestled on a peaceful cul-de-sac, its just steps away from St Lawrence Market, Gardiner, and the City Centre. The kitchen is a chef's dream, equipped with elegant quartz countertops and stainless steel appliances. Throughout the main living areas, youll find beautiful hand-scraped hardwood flooring. The open-concept design of the second floor effortlessly links the dining room to the living room. This tranquil area is crafted for comfort and warmth, accentuated by a cozy fireplace and bay windows. The main floor can serve as either an office or a bedroom, and it opens directly into your backyard retreat, featuring a brand new deck (2025) that's perfect for enjoying summer in the heart of the city. (id:59911)
Modern Solution Realty Inc.
4507 - 11 Yorkville Avenue
Toronto, Ontario
An Incredible Opportunity to be the First to Live in this Upscale 2-Bedroom Corner Unit with a Spectacular Panoramic View of the City! This Suite Offers Style, Sophistication and an Open-Concept Layout with Multiple Large Windows that Provide Plenty of Natural Light. Almost 800 Sq.Ft. of Elegantly Designed Living Space with 9 Ceiling + Oversized Balcony. Absolutely Stunning Kitchen is Fully Equipped with Premium Miele Appliances and a Beautiful Waterfall Dining Island, Built-in Wine Fridge and Chilling Station that is Ideal for Cooking and Entertaining. Two Spacious & Luxurious 'Hotel Inspired' Bathrooms. This is a Brand New 5-Star Luxury-Type of Building with 24/7 Concierge/Security, State of the Art Fitness Centre, Infinity Edge Indoor/Outdoor Swimming Pool, Zen Garden, Outdoor Lounge Complete with BBQs, Wine Tasting Room, Multi-Functional Indoor Lounge, Business Centre, Movie Theatre & Much More! *** Yorkville - Toronto's Most-Highly Coveted Neighbourhood! *** Incredible Location with Convenient Access to TTC, Yonge & Bloor, World-Class Shops, Top Schools/Universities, Designer Brands, Restaurants, Entertainment, Art, Culture and Social Events. Walking Distance to Everything! Many Upgrades, 1 Parking Spot & 1Locker Included! (id:59911)
Sutton Group-Heritage Realty Inc.
812 - 501 Yonge Street
Toronto, Ontario
Welcome to 501 Yonge St., a contemporary gem nestled in the heart of Downtown Toronto. This impressive residence offers a spacious and light-filled layout featuring 3 bedrooms and 2 bathrooms. The expansive floor-to-ceiling windows bathe the interior with natural light, creating a warm and inviting atmosphere throughout the day. Boasting a modern design and clean lines, this unit provides an open-concept living and dining areas flow seamlessly, making it perfect for both entertaining and relaxing. Located in a vibrant neighbourhood, you'll have convenient access to the city's finest dining, shopping, and entertainment options right at your doorstep. (id:59911)
Sutton Group-Admiral Realty Inc.
15 Centre Street S
Brampton, Ontario
Incredible investment opportunity in the heart of downtown Brampton! 15 Main Street offers a well-maintained commercial property currently leased to a thriving spa business. This high-visibility location boasts strong foot traffic and is just steps from Brampton GO Station, City Hall, and major amenities. The building features a welcoming reception area, multiple treatment rooms, washrooms, and a serene, professional atmosphere—ideal for wellness, medical, or personal care businesses. Current tenant is stable and reliable, providing immediate income with long-term upside. Offering flexibility for a wide range of commercial uses. Ample nearby parking and excellent transit accessibility make this an ideal hands-off investment or future owner-user location. A turnkey asset in a prime downtown corridor – don’t miss out! (id:59911)
Exp Realty
414 Wild Calla Street
Waterloo, Ontario
Executive 5-bedroom home for lease in sought-after Vista Hills! With over 3,000 sq ft of finished space, this stunning property features an open-concept main floor with quartz kitchen, stainless steel appliances, and oversized windows. Upstairs offers 4 spacious bedrooms, including a luxe primary suite with walk-in closet and spa-like ensuite. The finished basement includes a kitchenette, large rec room, and private 5th bedroom with its own ensuite, perfect for guests or extended family. Steps to Vista Hills PS, close to trails, parks, and top schools! Close to all amenities, Costco, groceries, and shopping at the boardwalk. (id:59911)
Keller Williams Innovation Realty
502 - 850 6th Street E
Owen Sound, Ontario
Welcome to the best of condo living in Owen Sound! This top-floor, corner unit offers stunning panoramic views of the city's outskirts. Wake up with the sun and enjoy your morning coffee surrounded by natural light, thanks to an abundance of windows that beautifully frame the open-concept living and dining area.Thoughtfully updated from top to bottom, this condo features high-end new hardwood flooring, gleaming quartz counter tops, custom kitchen cabinetry, updated stainless steel appliances, and fresh paint throughout. The fully renovated spa-inspired bathroom is a true standout, showcasing a sleek step-in shower and modern fixtures.The spacious primary bedroom offers double closet and plenty of room to relax, while the versatile second bedroom is perfect for guests, a home office, or your own cosy retreat. In-unit laundry adds everyday convenience, and every detail right down to the updated outlets, thermostats, and enhanced wood baseboards has been meticulously upgraded.Located in the sought-after Heritage Tower, this unit is perfect for retirees, couples, or young families. You'll love the convenience of nearby shopping, parks, and amenities in the area. All the work has been done - just move in and enjoy! (id:59911)
RE/MAX Grey Bruce Realty Inc.
410 - 5 Lakeview Avenue
Toronto, Ontario
Welcome To The Twelve Hundred Condos Be The First To Live In This Brand-New, Never-Occupied 1+1 Bedroom Suite In The Twelve Hundred, A Boutique Condo Residence In The Heart Of Trinity BellwoodsOne Of Torontos Most Vibrant And Sought-After Neighborhoods. This Bright, Modern Unit Features Sleek Finishes Throughout, Including Quartz Countertops Stainless Steel Appliances, In-Suite Laundry, And Stylish Laminate Flooring. The Spacious Open-Concept Layout Is Perfect For Working From Home, Relaxing, Or Entertaining With Ease. Offering Some Of The Best Restaurants, Cafés, And Shops In Toronto. You're Also Only A 7- Minute Walk To Trinity Bellwoods Park Ideal For Morning Jogs, Weekend Picnics, Or Catching Up With Friends. With A Walk Score Of 93 And Transit Score Of 100, Everything You Need Is Within Reach. (id:59911)
Homelife/future Realty Inc.
818 - 188 Fairview Mall Drive
Toronto, Ontario
Great Location Next to 401 & 404, Subway, Fairview Mall, Public Library, T&T Supermarket At Footsteps! Spacious 2 Bedrooms 2 Bathrooms. With Unobstructed East View & Double Balcony. Move In Any Time. With Floor To Ceiling Windows with Plenty Of Sun. 9 FT Ceiling With nice Layout. Modern Open Concept Kitchen With Quartz Counter, Backsplash And Built-In Stainless Steel Appliances, Washer And Dryer! Primary Bedroom with 3 Piece Ensuite Bathroom. One Parking Underground and Building with Visitor Parking. Enjoy top tier amenities, including a fitness centre, BBQs. Rooftop deck, 24-hour concierge and more . (id:59911)
Homelife New World Realty Inc.
