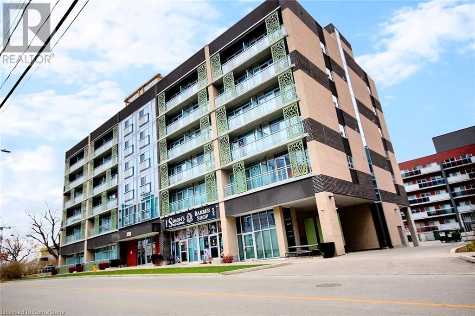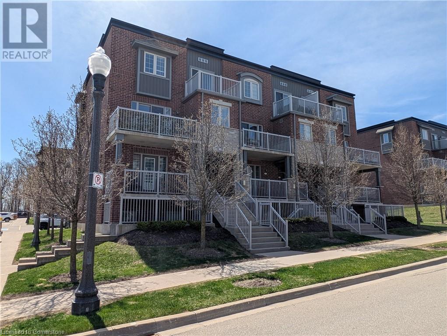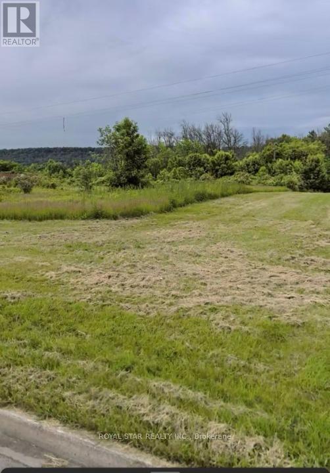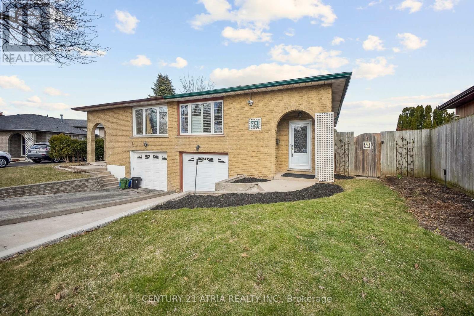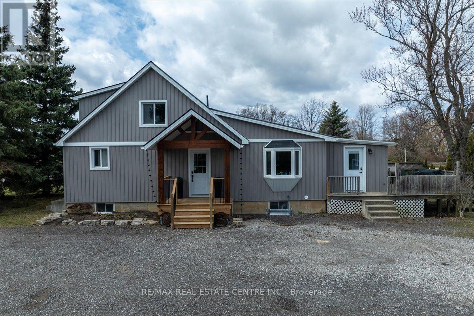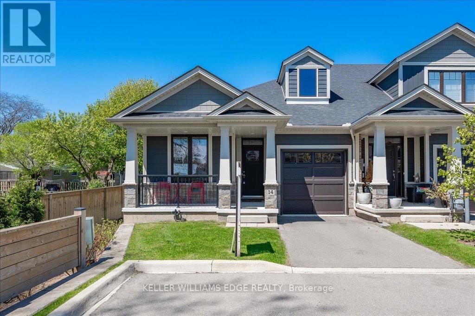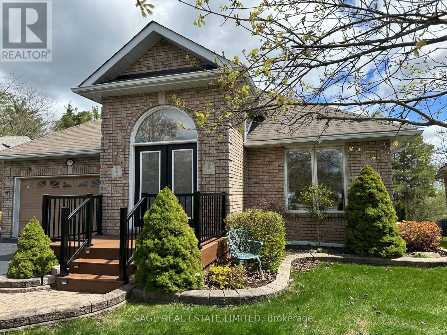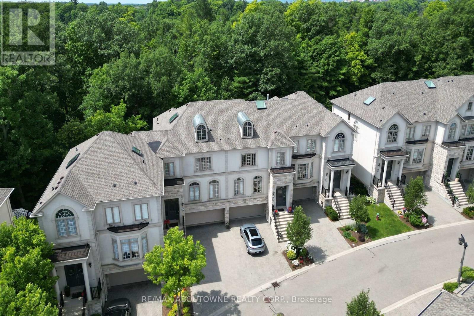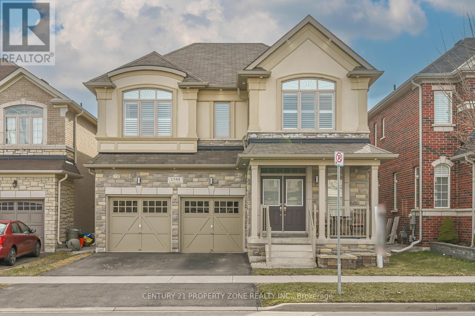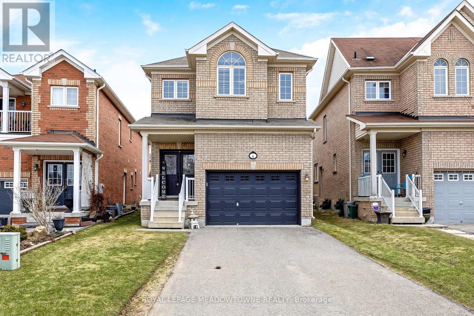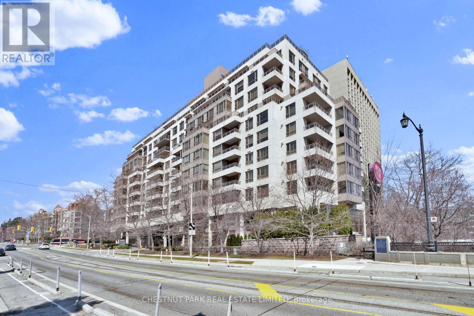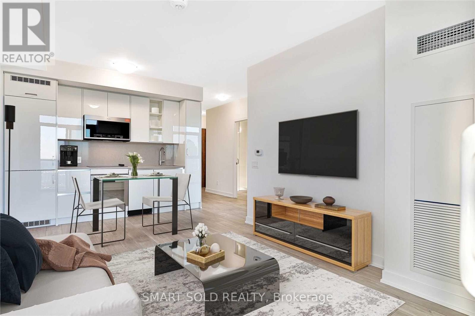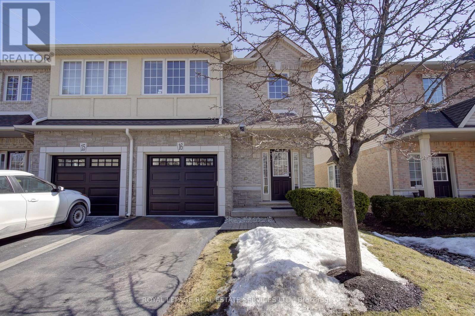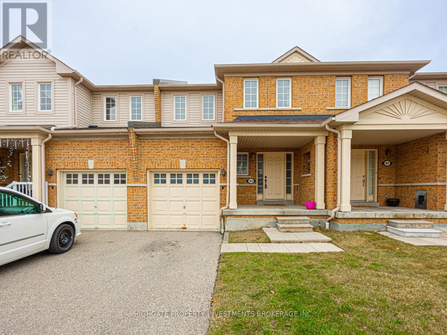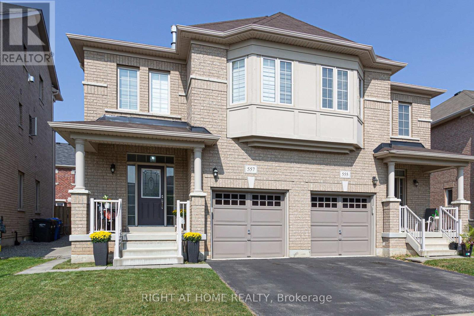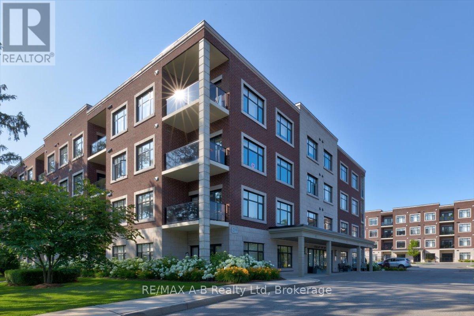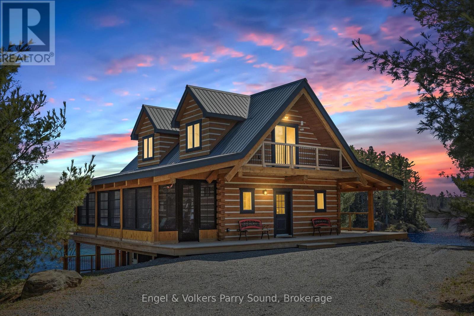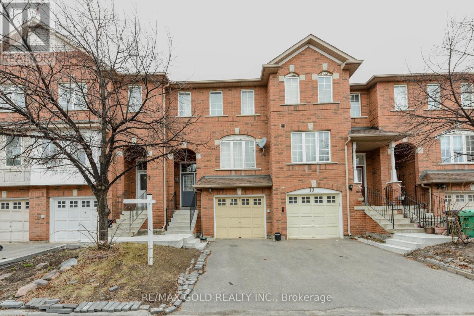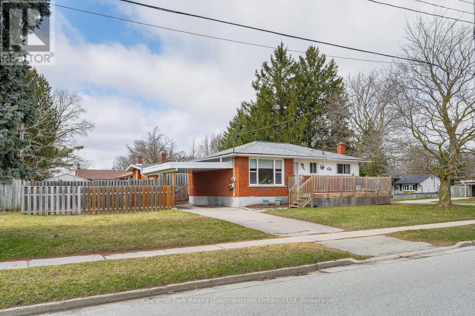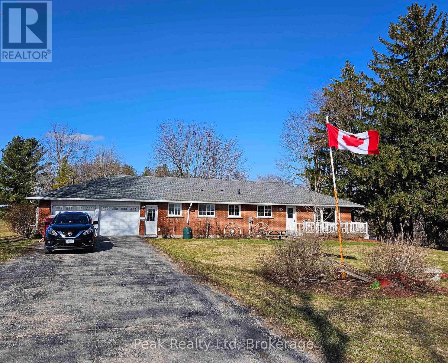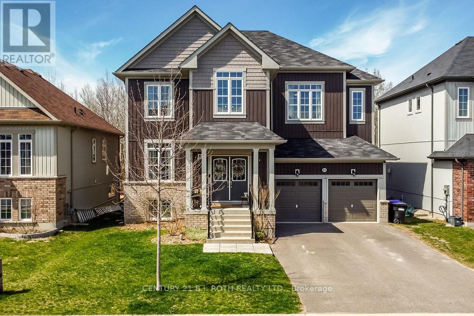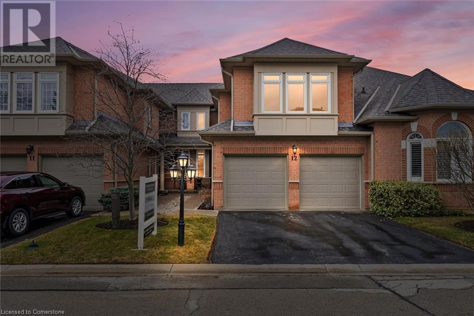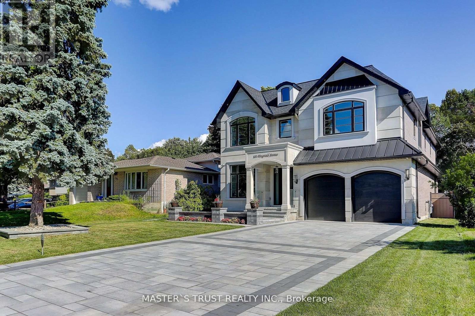250 Albert Street Unit# 504
Waterloo, Ontario
A Great Place To Live Or Use As A Turnkey Investment Which Provides A Safe Place To Live And Just Moments To Both The University Of Waterloo And Wilfrid Laurier University. Perfect For Students And Young Professionals, It’s Conveniently Located Near Restaurants, Shopping, And Public Transportation. Nice Clean Condo To Live In. (id:59911)
RE/MAX Real Estate Centre Inc.
30 Sienna Street Unit# B
Kitchener, Ontario
Step inside this beautifully spacious updated stackable townhouse in the desirable Huron Village, where convenience meets style just steps from amenities such as the new Longos plaza, Tim Hortons, RJB Schlegal Park (Splash Pad, Playground, Cricket Pitch, Tennis courts), walking trails, parks, many schools and much more. As you enter this home the modern updates will catch your eye, including: furnace ( brand new), water softener, tankless hot water tank, washer & dryer, stunning quartz countertops, freshly painted , pot lights, vinyl plank flooring throughout , lights fixtures & faucets in the bathrooms , backsplash, built in microwave & much more. You will be impressed with the open concept Kitchen that has an abundance of counter space & cabinetry perfect for entertaining. The cozy living room is complete with a door opens to the first of 2 balconies inviting you to savor your morning coffee outdoors or unwind after a long day. Ascend to the second floor where comfort continues with two generously sized bedrooms. The second bedroom extends the luxury with a private balcony of its own. A full four-piece bathroom and convenient linen closet round out the upper level. Whether you're a first-time home buyer, an investor, or looking to downsize, this stackable townhouse offers a blend of comfort and convenience for everyone. This community is complete with bright street lights , plenty of visitor parking spaces & much more. (id:59911)
Keller Williams Innovation Realty
7 Industrial Drive
Grimsby, Ontario
Vacant land available for lease in High traffic location with highway access. This prime lot allows many different uses ranging from automotive, hotels, banquet halls, distribution center, storage and much more. The owners are willing to work with the right people to allow the right business to thrive in this premier location. Listing agent is also a part of the ownership group, please see disclosure **Lease rate and terms to be determined depending on desired use and building requirements (id:59911)
Royal Star Realty Inc.
107 - 312 Spillsbury Drive
Peterborough West, Ontario
Welcome To Unit 107, 312 Spillsbury Drive! This Move in Ready GROUND FLOOR 2 bedroom unit is located in the sought after west end of Peterborough! With a walkout to your own covered patio and gardens overlooking green space this is perfect space for first time buyers or downsizers! Freshly painted through out with neutral décor, SS appliances, new carpet in both bedrooms, the primary bedroom features a walk-in closet and there is also In-suite laundry making this a property you won't want to miss. One surface parking space. Well maintained secure building, park near by, public transit route, easy access to Highway 115, Peterborough municipal airport, wellness community center and close proximity to Fleming College. (id:59911)
Sutton Group-Heritage Realty Inc.
346 County Rd 40
Douro-Dummer, Ontario
Welcome to your dream country escape! Situated just minutes from Peterborough, this versatile 10-acre property blends rural charm with modern convenience. The spacious 5-bedroom home offers ample room for family living and includes the potential for an in-law suite with a full lower level secondary kitchen, Ideal for multigenerational households or extra income opportunities. Recent updates include upgraded windows in 2022 and brand-new flooring in the basement kitchen, providing a fresh, comfortable feel throughout. Outside, the property truly shines with a private pond, 2-stall barn, drive in shed, enclosed chicken coop, a productive hay field, and fenced pasture perfect for hobby farming, horses, or simply enjoying the peaceful countryside. Whether youre looking to settle into a family home with space to grow, or start your own hobby farm, this property offers endless possibilities in a picturesque setting. Home also comes with Generlink to power the entire home during a power outage. Book your showing today! (id:59911)
Forest Hill Real Estate Inc.
4076 Healing Street
Lincoln, Ontario
Spacious 4 bedrooms + 2 den Family Home in Beamsville Prime Location! Welcome to this stunning 2,617 sq. ft. detached family home in the heart of Beamsville ! This beautifully designed residence offers 4 spacious bedrooms, 2 versatile dens. Both Den's can be converted into a 5th bedroom. (perfect for a home office or additional living space), and 3 bathrooms including a 4-piece ensuite bath with a separate shower for added convenience. The open-concept layout features a large kitchen with a bright breakfast area, seamlessly flowing into the family and dining rooms great for entertaining. The attached, garage provides ample parking and storage space, no side walk driveway can accommodate 4 car. Step outside to a fully fenced backyard, perfect for kids, pets, or hosting summer gatherings. This home is ideally located within walking distance to great schools, scenic Bruce Trail, and a nearby dog park. Enjoy the convenience of being just minutes from shopping, restaurants, and local wineries. For recreation lovers, you're steps away from state-of-the-art parks featuring a splash pad, pickleball/tennis courts, and basketball courts. Don't miss your chance to own this fantastic home in a prime location! Schedule your private showing today! (id:59911)
Century 21 Best Sellers Ltd.
62 Guildwood Drive
Hamilton, Ontario
This lovely 3 bedroom semi-detached bungalow is nestled in a highly sought-after West Mountain neighbourhood and is packed with features you'll love. Dive into summer fun with your very own in-ground pool and keep your lawn looking fresh with the built-in sprinkler system. The home has been freshly painted and boasts laminate flooring throughout. The main floor offers a bright and open layout with a spacious living and dining area, an eat-in kitchen, a primary bedroom with walk-out access to the backyard deck, two more cozy bedrooms, and a 4-piece bathroom. Downstairs, the finished basement is ready for entertaining with a large rec room, laundry room, garage access, and a rough-in for a second bathroom. The back yard is massive, fully fenced and perfect for relaxing or hosting BBQ's and Pool Parties. Conveniently located close to top-rated schools, parks, and with quick access to the Linc and Red Hill Parkway, getting around is a breeze. All that's left to do is move in and make it yours! (id:59911)
Century 21 Atria Realty Inc.
359 First Line
Haldimand, Ontario
Escape the hustle and discover this peaceful gem in Hagersville perfectly positioned on a stunning 150 ft x 150 ft lot, with wide-open fields and uninterrupted views as far as the eye can see. Whether you're starting out, settling down, or simply craving quiet country living, this charming 1.5-storey home delivers the lifestyle you've been looking for. With over 1,100 sq ft of thoughtfully laid out space, this 2-bedroom, 1-bathroom home offers cozy comfort and everyday functionality. The spacious 3-piece bath is conveniently located on the main floor, and the kitchen is equipped with slate grey appliances ready for your culinary adventures. Outside, enjoy peace of mind with recently updated windows, doors, siding, and roof all the big-ticket items already taken care of. And for those needing a little extra space, the newly built 394 sq ft detached garage is a dream fully heated and cooled, its perfect as a workshop, office, studio, or hobby space. Breathe in the fresh air, soak up the scenic views, and make this beautiful property your new beginning. Tranquility awaits in Hagersville. (id:59911)
RE/MAX Real Estate Centre Inc.
14 Turbinia Court
Grimsby, Ontario
Welcome to this almost new, rarely offered bungalow on a quiet court location situated between the lake and wine country. Perfect for the down-sizer, professionals, and those starting out. This fully finished top-to-bottom home offers 2+1 bedrooms, 3 bathrooms, main floor laundry and 9ftceilings. Step into the open-concept main living area, where the kitchen features granite countertops, a stylish undermount double sink with an updated faucet, a classic subway tile backsplash, a convenient breakfast bar, and pendant lighting perfect for cooking and entertaining. The bright and inviting living room leads seamlessly to your westerly exposed deck, creating a perfect space to enjoy and relax. Retreat to the cozy and sun-filled primary bedroom, complete with multiple windows, a walk-in closet, and a 5-piece ensuite featuring a double sink vanity and upgraded cabinet colour. The fully finished basement is a standout, offering oversized windows, a spacious rec room, a 3rd bedroom, a sleek 4-piece bathroom, and abundant storage ideal for additional living space or hosting guests. Additional upgrades and features include modern interior doors and hardware, stylish pot lights, upgraded front bedroom flooring, and an irrigation system. Located just minutes from the YMCA, the beach, a hospital, schools, park, and highway, this home offers both comfort and convenience. Book your private viewing today and experience 14 Turbinia Court! (id:59911)
Keller Williams Edge Realty
19 - 375 Mitchell Road S
North Perth, Ontario
Lovely life lease bungalow in Listowel, perfect for your retirement! With 1,312 sq ft of living space, this home has 2 bedrooms, 2 bathrooms and is move-in ready. Walk through the front foyer, into this open concept layout and appreciate the spectacular view of the treed greenspace behind this unit. The modern kitchen has ample counter space and a large island, a great spot for your morning cup of coffee! The living room leads into a bright sunroom, perfect for a den, home office or craft room. There are 2 bedrooms including a primary bedroom with 3 piece ensuite with a walk-in shower. The in-floor heating throughout the townhouse is an added perk, no more cold toes! The backyard has a private patio with a gas BBQ overlooking a walking trail leading to a creek and forested area. No neighbours directly behind! This home has a great location with easy access to nearby shopping, Steve Kerr Memorial Recreation Complex and much more! (id:59911)
Keller Williams Innovation Realty
15 Hillview Drive
Kawartha Lakes, Ontario
Nestled in the coveted Bobcaygeon Heights community, this custom-built brick bungalow is a one-of-a-kind family home. The foyer is one of those spaces you know was the hub with tight welcoming hugs and long-goodbye chats. The formal living room can be whatever suits your lifestyle. The dining area is ideal for family gatherings, those long dinner parties and games with friends. French doors open to the more casual living room, an open concept kitchen area with yet another eating area, a cozy gas fireplace, windows overlooking the mature trees, blue sky and you will easily forget you have neighbours.The primary main floor suit is a retreat in itself, double entry doors, built-in cupboards, his-and-her walk-in closets, an elegant ensuite with a soaking tub and shower. The bonus feature is a walkout to a three season room for that morning coffee or evening night-cap. A main floor laundry room with access to the two-car garage makes life easy here. The lower-level is bright, with two spacious guest rooms, their own bathroom and a kitchenette/wet bar. Just imagine what you could do with that space. The second three-season room could be the escape room, with loads of books, and easy access to the garden. There is no shortage of storage space for the too many Christmas decorations or maybe you need a hobby/workshop room. Walk into town, enjoy the cafes, restaurants, parks, beach, library, rent a boat, fish, whatever your fancy Bobcaygeon has it all. Your family will quickly call this home. There is more than you are thinking here on Hillview, come take a look. Just two hours from the GTA and minutes to the Kawartha Dairy. (id:59911)
Sage Real Estate Limited
1620 County 21 Road
Cavan Monaghan, Ontario
Immaculate Raised Bungalow with In-Law Potential Located Minutes to the Heart of Millbrook. Welcome to 1620 County Rd 21, a beautifully maintained home in one of the most desirable areas. Situated on a 125FT x 180 FT lot, this home boasts lots of natural light, open concept living, dining and kitchen on main floor - ideal for hosting gatherings and entertaining. Three Bedrooms Up and Two Bedrooms Down, 2 Full Bathrooms. Downstairs, the fully finished basement offers excellent in-law suite potential or a multi-generational home, with a separate entrance, eat-in kitchen, and family room with fireplace. The sunroom provides a cozy, year-round retreat to enjoy the surrounding views. You will not want to miss this opportunity! (id:59911)
RE/MAX Hallmark Chay Realty
76 Terrace Drive
Hamilton, Ontario
Lovely neighbourhood mountainous area close to major amenities like Walmart, Grocery Shopping and Go Station, Bus Station and Movies Theatre. (id:59911)
Century 21 Empire Realty Inc
702 - 585 Colborne Street
Brantford, Ontario
Modern Elegance in the Heart of Brantford Move-In Ready! Welcome to this stunning, two-year-old townhome by Cachet Homes, offering contemporary living in a prime Brantford location! Designed with functionality and style, this 1,377 sq. ft. home features 2 spacious bedrooms and 3 bathrooms, making it perfect for first-time buyers, young professionals, or those looking to downsize. Great curb appeal with one parking in the driveway and one in the attached garage. There is a separate entrance leading to the ground level foyer, providing convenient access, with closets in both the mud room and front entry, generating multiple storage options. The primary suite is a retreat with its 4-piece ensuite and double closets, while the second bedroom enjoys the luxury of its own private balcony. The open-concept second floor is an entertainers dream, featuring a massive great room, a modern kitchen with stainless steel appliances, quartz countertops, and a bright breakfast area with a walkout to another balcony, ideal for morning coffee or evening relaxation. Filled with premium upgrades, including custom blinds, sleek vinyl flooring, and high-end finishes throughout. Located in a thriving community close to parks, schools, shopping, and transit, this home offers the perfect blend of comfort and convenience. Don't miss out on this incredible opportunity, book your showing today! (id:59911)
Royal LePage Meadowtowne Realty
32 Harborn Road
Mississauga, Ontario
This gorgeous property is located in Cooksville, within the highly sought-after Gordon Woods community. Just minutes from Trillium/Mississauga Hospital, the QEW, and public transit, this stunning 3-story detached home is situated in an excellent school district. Boasting 4+1bedrooms, 6 bathrooms, and a fully finished basement, this home offers 4,000 sq ft of luxurious living space. The property features a spacious kitchen with built-in appliances, a large island, an eat-in area, and a walkout to the balcony, complete with a convenient gas line hookup for your BBQ. The great room is perfect for large family gatherings, while the formal living and separate dining rooms are ideal for entertaining. A bright, airy den on the same floor could also serve as a 5th bedroom. The upper floor features the primary bedroom, which offers a luxurious retreat with a large ensuite bathroom and a generous walk-in closet. Three additional bedrooms and two more bathrooms make this level perfect for growing families. All bedrooms are equipped with hardwood floors and custom closet organizers. The ground floor boasts a separate laundry room, a full bathroom, and a spacious living area with a kitchenette featuring a sink, dishwasher, fridge, cabinetry, built-in TV, and fireplace. This level also offers a walkout to the beautifully hardscaped backyard, complete with feature lighting and an awning to provide shade on hot summer days. The fully finished basement includes an additional office space, a large recreation room, a wet bar, a full bathroom, and ample storage throughout. Perfect for families, remote workers, and commuters alike, this expansive home is a must-see! **EXTRAS** Chattels which may be used by tenants during occupancy: shed, awning, trellis (backyard), closet organizers, B/I TV (ground floor). (id:59911)
Sutton Group Quantum Realty Inc.
60 Monterey Avenue
Brampton, Ontario
Welcome to 60 Monterey Avenue, nestled between Conservation Drive Park and Heart Lake Conservation Park. This well maintaned 3-bedroom, detached, side-split boasts new engineered hardwood on the main two levels. On the main floor, you will find an updated 2-piece bath and family room with refaced working gas fireplace with a walk-out to a large fenced backyard with mature landscaping. Second floor features the kitchen with a large island and dining room. Upper level features spacious primary bedroom with large wall-to-wall closet, 3-piece bath and 2 more bedrooms. Lower level contains large recreation room with brand new carpet. Final level contains laundry room and large workshop/storage. This house has one garage and driveway with parking for 6. This house is close to several schools, community centre, library, shopping and several walking trails. Updates include new engineered hardwood, new broadloom on lower level, new trim, doors, hardware, newly painted. New A/C 2022. (id:59911)
Century 21 Millennium Inc.
15 - 2400 Neyagawa Boulevard
Oakville, Ontario
Welcome to Winding Creek Cove an exclusive enclave of luxury executive townhomes crafted by Ballantry. Nestled against the tranquil backdrop of 16 Mile Creek, this serene community invites you to experience the perfect blend of elegance & natural beauty. With over 3,000 square feet spread across three levels, this townhome offers room to breathe. The double car garage ensures convenience, while the gleaming hardwood maple flooring and 9-foot ceilings create an inviting ambiance. The formal dining room sets the stage for memorable gatherings. The gourmet kitchen, complete with granite counters and built-in appliances, beckons culinary adventures. And when the weather calls, step out onto your rear deck and soak in the lush surroundings. The main floor living room seamlessly connects to the kitchen, featuring a captivating maple feature wall and a cozy gas fireplace. Ascend the skylight-lit stairs to the second floor, where gleaming maple hardwood floors lead you to three spacious bedrooms. The master retreat boasts not one but two walk-in closets and a stunning 5-piece ensuite with a spa-like glass shower. The laundry room, oversized linen closet, and a well-appointed 4-piece bath complete the second floor. Meanwhile, the ground floor level provides direct access to the double car garage, a spacious family room, office and even a walkout to the lower patio. Imagine sipping your morning coffee in the professionally landscaped rear yard, with 16 Mile Creek as your backdrop. Location, Location, Location: Nature lovers will revel in the nearby walking trails and private pond. Yet, this oasis is also remarkably connected. Shopping, transit options, Oakville Hospital, and excellent schools are all within easy reach. If carefree luxury living is your aspiration, look no further. Winding Creek Cove awaits, a harmonious blend of sophistication and natural wonder. (id:59911)
RE/MAX Aboutowne Realty Corp.
1616 - 451 The West Mall
Toronto, Ontario
Impressively spacious 3 bedrooms, 2 full bathrooms upgraded condo boasting spectacular panoramic views of the city. Beautifully updated throughout featuring a sleek modern gourmet style kitchen with quality cabinetry and finishes, stone counter, backsplash and stainless steel appliances. Practical layout with generous principal rooms with lots of natural light. All three bedrooms are full-sized with primary bedroom ensuite , each bedroom has closet. Spacious foyer with large front-entry closet for added convenience. The unit is freshly painted, immaculately maintained, and move-in ready. Ideal for anyone seeking space, style, and practicality. Parking is included, adding to the ease of city living in this well-managed building.Great Amenities Such As A Gym, Outdoor Pool Too Many To List Here. Mins To Hwys, Shops, Restaurants, Schools, Ttc & Pearson . (id:59911)
Right At Home Realty
3806 Windhaven Drive
Mississauga, Ontario
Welcome to this beautifully maintained home, offering an abundance of space for your family to grow and create memories. The chef’s kitchen features quality cabinetry, a spacious pantry, granite countertops, and stainless steel appliances, perfect for everyday living and entertaining. The bright breakfast area walks out to a deck complete with a charming gazebo — ideal for relaxing or hosting guests.The oversized family room above the garage offers incredible flexibility and can easily be converted into a fourth bedroom if needed. The primary bedroom includes a custom-built armoire and closet, along with a renovated semi-ensuite for added comfort. The finished basement expands your living space with a generous rec room and a full 3-piece bathroom — perfect for family movie nights or a private guest area. Appliances (2022) Washer and Dryer (2022) Roof (2018) Furnace (2019) (id:59911)
Keller Williams Edge Realty
2355 Gooseberry Way
Oakville, Ontario
Welcome to 2355 Gooseberry Way! Live on one of North Oakville's best streets. This elegant home with engineered hardwood throughout offers numerous features for your growing family. Situated in a family-friendly neighbourhood, complete with its own park this spacious residence comprises 4 bedrooms all with ensuite privileges. Located on a 56-foot wide lot, providing excellent curb appeal, a large welcoming front porch perfect for morning coffee, a tandem 3-car garage, and over 3000 square feet of above-ground living space. Upon entry, one will appreciate the 9-foot ceilings, main floor office, and an expansive living/dining room ideal for family gatherings. The hallway leads to an eat-in kitchen equipped with stainless steel appliances, and a spacious family room featuring a gas fireplace. Additionally, there is a 2-piece powder room and direct access to the garage. The upper level features 4 generous bedrooms, including a master retreat with his and her walk-in closets and a 4-piece ensuite bathroom. Two well-sized bedrooms share a bathroom, while the fourth bedroom has its own 4-piece bathroom. An upper-level laundry room adds convenience. This property is within walking distance to great schools, parks, and trails, and is just minutes away from Oakville Hospital, major highways, Bronte Go and all essential amenities. (id:59911)
RE/MAX Aboutowne Realty Corp.
170 Forbes Terrace
Milton, Ontario
Stunning Somerset Heathwood home on prestigious Forbes Terrace, one of the most desirable streets in Milton. This home is backing onto lush green space and featuring over 4600 SQ/Ft of Living space. Enjoy the ultimate backyard retreat with built-in outdoor kitchen (BBQ + fridge), hot tub & large interlocking patio. The main floor features hardwood flooring & staircase, home office, formal living/dining, and mudroom with garage access. The eat-in kitchen offers SS appliances & solid surface counters, open to the family room with a gas fireplace. Upstairs: 4 spacious bedrooms with organized closets. Primary retreat boasts coffered ceilings, gas fireplace, twin walk-in closets & a spa-like ensuite with oversized tub, 3-sided glass shower, dual vanities & water closet. Jack & Jill 5-pc bath connects 2 bedrooms and a main 4-pc bath serves the 4th bedroom, convenient upper level laundry. Vaulted ceilings & upper hall balcony add charm. The finished basement offers 5th bedroom, 3-pc bath, large rec room & storage. Steps to many Amenities Milton has to offer; trails and conservation parks, family parks and close to Sherwood Sports Complex and the Milton Public Library. (id:59911)
Revel Realty Inc.
211 - 145 Canon Jackson Drive
Toronto, Ontario
A Spacious 2-Story Townhouse with 2 bedrooms and 3 bathrooms Available for Rent at Daniels Keelesdale! This south facing townhouse offering tons of Natural light and Two balconies proving you with much-needed fresh air and outdoor space. Featuring 9 feet ceilings, sleek laminate flooring and custom blinds throughout. this home boasts a gourmet kitchen with stainless steel appliances, quartz countertops and a kitchen island. Enjoy the ease of 6-minute walk to Eglinton ERT and proximity to scenic walking and cycling trails as well as a new city park Ideally located close to highway 401/400. This home includes parking and access to two story amenities building with a fitness centre, party room, co-working space, BBQ area and gardening plots. (id:59911)
Bay Street Group Inc.
17 Peter Street Unit# 4
Kitchener, Ontario
This brand-new 1 bedroom home is ready and waiting for you to move in! Be the first to live in this beautiful, never-before-occupied property, fully finished and move-in ready. Enjoy the advantages of buying new construction. For a limited time, you can also take advantage of no maintenance fees for one full year! This is an exceptional offer, so don’t wait! The builder is flexible on financing options, with creative solutions to help make your dream of homeownership a reality. They are open to options such as a vendor take-back mortgage or a rent-to-own program, so you have choices to suit your needs. Act now before this amazing opportunity is gone! (id:59911)
Exp Realty Of Canada Inc
1544 Leger Way
Milton, Ontario
Unparalleled Luxury in Miltons Prestigious Ford Neighborhood.Indulge in Sophisticated Living with this Architectural Masterpiece,a Stunning 4+2 BEDROOMS,6 BATHROOMS Detached Estate with a Stone, Brick & Stucco Exterior.This Home features a Grand Double-door entry, Hardwood floors,Designer Pot Lights,California shutters,& a Freshly Painted interior.The Open-concept Main Level boasts a versatile Den/Office, Elegant Living & Dining areas,& a Spacious Family room with a Stone wall & Gas fireplace.The chefs Kitchen is a culinary dream,with extended Cabinetry, Quartz countertop, S.S.Appliances & large Island.The Second floor Offers Four Luxurious Bedrooms,including a Primary suite with Double-door entry, his & her closets,& a Spa-inspired ensuite.A Jack & Jill Bath and Upper-level Laundry add Convenience.The LEGAL FINISHED BASEMENT features Two Beds,Two Bath,a Separate Entrance,& Private Laundryideal for Multi-Generational Living or Rental Income. Step into your private backyard oasis, thoughtfully designed for relaxation and entertainment. Close to Highway , Reputed Schools , Shopping , Trails , Golfcourse & Transit. (id:59911)
Century 21 Property Zone Realty Inc.
6 Serenity Street
Halton Hills, Ontario
Gorgeous Open Concept 4 bedrooms, 3 bath home Remingtons Mississippi model (2340sq ft) on quiet street in Georgetown South, walking distance to schools, parks, stores and trails. 9 ft ceilings on main floor, Hardwood floors throughout main and 2nd floor (beautiful Brazilian hardwood), hardwood stairs with Wrought Iron Pickets, main floor laundry, California shutters. Upgraded trim, Great Room with fireplace, made to entertain. Spacious master with 4-piece ensuite & his and her closets. 3 other great size bedrooms. Massive Walk-in linen closet - great for storage, Upgraded kitchen with tall maple cabinets, Centre Island and loads of counter space. Fabulous large breakfast area perfect for a growing family. Side entrance to huge basement, so much potential. CV with kitchen kickplate, Gas line to BBQ. Shows beautifully!! (id:59911)
Royal LePage Meadowtowne Realty
312 - 2662 Bloor Street W
Toronto, Ontario
An exceptional opportunity to own one of the larger condominium suites in The Terraces at Old Mill, a distinguished residence in the sought-after Kingsway neighbourhood. Offered for the first time since its 2002 construction, this spacious 2-bedroom plus den suite invites its next owners to bring their own vision to a truly timeless space. Gracefully proportioned and filled with natural light, the home features a generous living room with gas fireplace and walk-out to an east-facing balcony overlooking the serene Humber Valley Ravine. The formal dining area is ideal for elegant entertaining, while the large eat-in kitchen is outfitted with granite countertops, wood cabinetry, and a bright breakfast area with treetop views. Each bedroom offers its own ensuite bath, including a spacious primary retreat with walk-in closet, 5-piece bath, and direct access to the light-filled den ideal for a study, library, or TV room. This well-established, impeccably maintained building is known for its warm and welcoming community, and offers 24-hour concierge service, an indoor lap pool and spa, fitness centre, sauna, and party room. Perfectly located near walking trails, Old Mill subway station, and a short stroll to The Kingsway and Bloor West Village. A refined home with outstanding potential for those looking to personalize in a premier setting. **Some photos are virtual staged.** (id:59911)
Chestnut Park Real Estate Limited
1907 - 251 Manitoba Street
Toronto, Ontario
One Parking is included!!! Experience luxurious living in this stunning 1-bedroom, 1-bathroom condo at the Elegant Empire Phoenix. This south-facing unit boasts breathtaking lake views from the walk-out balcony, and features a spacious open-concept layout with numerous upgrades throughout. Included with the unit are 1 locker and 1 large tandem parking space in the underground garage. Enjoy exceptional building amenities like a California-style outdoor infinity pool, fitness center, rooftop deck, party room, and Wi-Fi-enabled workspaces. The location is unbeatable, with easy access to Mimico Go (15 minutes to Downtown Union) , restaurants, shops, Humber Bay Park, Martin Goodman Trail, downtown, and both airports. First-time rental, offering the perfect blend of comfort, convenience, and style. (id:59911)
Smart Sold Realty
1854 Burnhamthorpe Road
Mississauga, Ontario
Applewood Townhome! Upgraded 3 Bedroom, 3 Bath Executive Home With Everything One Would Want. Open Concept Kitchen Living / Dining / Kitchen, Cozy Gas Fireplace. Eat in Kitchen Walk - Out to Bright South Facing Deck, Breakfast Bar. Hardwood Floors. Third Floor Primary Retreat With Walk - in Closet, Spacious 5 Piece Ensuite. This Home Has Been Updated and Meticulously Maintained. Just Move in and Enjoy. 2 Car Parking $153.00 HOA Fees For Snow Removal, Landscaping, Garbage Collection. (id:59911)
RE/MAX Professionals Inc.
16 - 1375 Stephenson Drive
Burlington, Ontario
Welcome to 16-1375 Stephenson Drive, a warm, inviting, executive, end unit townhome, located in a quiet, tucked away complex, just steps from world class shopping, transportation, entertainment and the beautiful Lake Ontario waterfront! This home is tastefully finished on all 3 levels, with 9 foot ceilings, richly stained hardwood floors, imported tile, professional series stainless appliances, walkout to a private fenced deck, custom eat-in chef's kitchen, grand fireplace, upgraded lighting, fresh paint and sunlight pouring in all day! The second floor features 3 generously sized bedrooms, unique window detail, a large main bathroom, private master bedroom featuring soaring ceilings, an oversized fitted walk-in closet and a separate master spa ensuite! The lower level features a large finished recreation room with electric fireplace, engineered floors and pot lights! An additional 4 piece bathroom, laundry facilities and ample storage! With exciting curb appeal and a private South facing fully fenced rear yard, this midtown executive home has it all! Don't forget to ask about all the smart home features included. Not to be missed! (id:59911)
Royal LePage Real Estate Services Ltd.
89 - 6035 Bidwell Trail
Mississauga, Ontario
Bright & Spacious 3 Bed, 3 Bath Town @ Britannia/Mavis. Freshly Painted. Brand New Flooring. New Washer, Dryer, Dishwasher & Fanhood. Professionally Cleaned! Move-In Ready!! Great Location! Minutes to Heartland, Restaurants, Shopping, 401, 403, & 407. Open Concept Floorplan. Functional Layout. Separate Kitchen W/ Breakfast Area, Tile Floor, Backsplash & Pass-Thru Window. Primary Bedroom Features Large Windows, Walk-In-Closet & 5 Pc Ensuite. Large Backyard - Perfect For Summer & BBQing. (id:59911)
Highgate Property Investments Brokerage Inc.
132 Wyndale Drive
Toronto, Ontario
Welcome to 132 Wyndale Dr, Where pride of ownership shows with this two family home & 2,300 sqft total living space. Main level features open concept living/dining room, White Kitchen Cabinets & 3 Spacious bedrooms, Hardwood through-out, Basement features an excellent opportunity for an In-Law/Nanny Suite or possible Income potential with a Separate Entrance. Massive Bedroom, Living Room, Updated 3pc Bath and Plenty of Storage. Oversized Garage and Parking for 6 cars! Amazing Backyard with fruit trees. Walking distance to TTC, Schools, Shopping, and minutes away to Major Hwys (id:59911)
Homelife Regional Realty Ltd.
257 Blackthorn Avenue
Toronto, Ontario
Are you ready for summer? This backyard oasis awaits! Welcome to 257 Blackthorn Avenue a beautifully updated raised bungalow in the heart of Earlscourt. This detached gem offers incredible versatility with a newly renovated lower level (2020) featuring a separate entrance, second kitchen, bedroom, and 3-piece bath, perfect for in-laws, guests, or rental potential. Upstairs features a beautifully renovated kitchen (2020) with stainless steel appliances, a functional layout, and a stylish breakfast bar, seamlessly connected to the living area. The three bedrooms offer thoughtful separation and privacy, with the primary bedroom tucked at the opposite end of the home -- an ideal retreat. A dedicated wardrobe room adds extra function and storage, keeping your everyday essentials neatly organized and out of sight. Enjoy peace of mind with a new roof on the garage and rear section of the home(2023).The backyard has been transformed into a private retreat, complete with French trench drainage. Easy Parking for 2 cars, garden shed for storage, and central air for year-round comfort. (id:59911)
Keller Williams Realty Centres
557 Settlers Road W
Oakville, Ontario
Oakville is one the best places to live in Canada and buying this beautifully upgraded, almost 2900sq.f. of finished space Semi-Detached house will make you and your family extremely happy! Fully Upgraded Top-to Bottom Property - Gleaming Hardwood Throughout both floors, Stairs and Stair case from the Basement to the Second floor; Ceramic Tiles installed at 45 degrees, Mind-blowing Granite Counter-top in the Kitchen, Quartz & Marble in Bathrooms, Zebra Blinds, Two Fire Places, Professionally Finished Basement with additional Bedroom, Bathroom with Frameless Glass Shower and Large Kitchenette, together with 3 Walk-in Closets. Fully Landscaped Backyard with Large Interlocking Patio. Pie-shaped Lot boasting 30.30ft at the Back and plenty of Space between houses. Located in Oakvilles distinguished Glenorchy community, close to wonderful amenities including fabulous schools, beautiful parks, forest, the new hospital, easy highway access and more.Oakville living at its Best: Front Door Keyless Entry; LED Lights; Stone covered Accent Walls in Family and Great Rooms... Lbx for Easy Showing. Nothing to do but Move in and Enjoy! It Won't Last! (id:59911)
Right At Home Realty
206 - 255 John Street N
Stratford, Ontario
Welcome to the Villas of Avon, where luxury meets convenience! Located on the 2nd floor, this stunning 1-bedroom + den south facing condo offers 922 square feet of elegant living space. The residence is adorned with beautiful hardwood flooring and features modern stainless appliances. Relax in your spa-like bathroom with a walk-in shower and a soothing soaker tub. Enjoy the benefits of underground parking, a fully equipped fitness centre, and a stylish party room for hosting gatherings. Guests can stay comfortably in the on-site guest suite. Located just a short walk from downtown, this condo provides the perfect blend of upscale living and urban accessibility. Do not miss this exceptional opportunity to own a piece of luxury real estate! (id:59911)
RE/MAX A-B Realty Ltd
201 Loch Erne Road
Parry Sound, Ontario
Welcome to 201 Loch Erne Road, an exceptional retreat set on over 15 acres with 900 feet of pristine frontage on the tranquil waters of Vowel Lake. This remarkable hemlock log cottage is a rare offering- providing complete privacy, stunning natural surroundings, and the perfect blend of peace and convenience, just 20 minutes from Parry Sound.Thoughtfully designed to compliment the landscape, the home features a wraparound deck and a large screened-in porch, ideal for taking in the views at any time of day. Inside, you'll find a stunning view from every window, inviting the beauty of the outdoors into each living space.Meandering walking trails wind through the expansive property, encouraging exploration and quiet reflection. A fully equipped guest suite above the detached garage provides comfortable, private accommodations for family or visitors.Whether you're seeking a year-round residence or an unforgettable lakeside getaway, 201 Loch Erne Road offers a lifestyle of beauty, privacy, and space to truly unwind. (id:59911)
Engel & Volkers Parry Sound
21 - 170 Havelock Drive
Brampton, Ontario
Welcome to Your Dream Home! Nestled in the Fletcher's Creek Area, this stunning property offers the perfect blend of modern luxury and natural serenity. This renovated townhouse boasts 3+1 generously sized bedrooms flooded with natural light, creating an inviting and airy ambiance. Two full bathroom and a powder room, convenience is the key, ensuring comfort for you and your guests. Bright and airy atmosphere, Large windows allowing ample natural light, Modern Kitchen with updated appliances, Open-concept living and dining area, Stylish finishes throughout. Walk-Out basement: perfect for outdoor gatherings and Ideal for BBQs, Serene environment with frequent wildlife. Some photos are virtual staged. (id:59911)
RE/MAX Gold Realty Inc.
66 June Avenue
Guelph, Ontario
Welcome to 66 June Ave, a versatile bungalow for family life, income potential, or easy downsizing! This charming, updated 3-bedroom bungalow in a friendly Guelph neighborhood offers exciting possibilities for every stage of life. Young couples starting out will love the proximity to schools and parks, envisioning sunny days in the fenced yard and cozy evenings in the bright living room. The eat-in kitchen is perfect for family meals and even has a large snack pantry! Need space for a growing family or a home office? Three generous bedrooms offer flexibility. The fully finished basement has lots of room to play and with a separate entrance, it presents a fantastic opportunity to create an income suite, helping you build your future, or a comfortable in-law setup. For those looking to downsize, enjoy the ease of one-level living with modern updates throughout. The bathroom received a new tub in 2016 and freshly painted plaster walls throughout the main floor create a comfortable and move-in-ready space. The basement offers extra storage or room for hobbies, with the potential for guest accommodation. Step outside to a manageable, private yard perfect for relaxing. Benefit from incredible convenience for everyone: close to shopping, transit, and amenities. Recent updates ensure peace of mind: Water Softener (2024), Roof (2017), Front Deck (2017), Carport (2016), Furnace/AC (2015), Central Vac (2015), Windows (2004). Don't miss this versatile gem! (id:59911)
Chestnut Park Realty (Southwestern Ontario) Ltd
5840 Perth Line 44 Line
West Perth, Ontario
***Open House Fri. May 9 5:00 to 8:00 & Sun May 11 2:00 to 4:00*** Discover the enchanting Pond View Retreat, where serene country living awaits on a breathtaking 6-acre estate. At the heart of this picturesque property lies a stunning 1.5-acre pond, a tranquil centerpiece that welcomes you home.Step inside this inviting 1,482 square-foot brick bungalow, thoughtfully designed with an open-concept layout that seamlessly blends indoor and outdoor living. The country kitchen and dining area beckon you to gaze out at the serene waters, while the dining room opens up to a spacious raised deck ideal for savoring morning coffee or hosting evening gatherings.The home features 3 charming bedrooms and a well-appointed 4-piece bathroom, along with the convenience of main floor laundry. The expansive attached garage, designed for two trucks and complete with a handy workbench and walkout, ensures you have all the space you need. There's also ample parking for your RV or truck, making this property a true haven for adventurers.Venture outside to your own private paradise, where children and grandchildren can play and explore with abandon. Enjoy fishing, swimming, or canoeing in the tranquil pond, surrounded by lush trees and winding trails. Two sheds offer plenty of storage, and there's room to build your very own workshop.This property is nothing short of a nature lovers dream, just waiting for you to make it your own. Don't miss out on this incredible opportunity. Call today for more information!. (id:59911)
Peak Realty Ltd
1664 Queen Street W
Toronto, Ontario
Exceptional End-user Opportunity for a Great Commercial/Residential Mixed Use Building on Queen Street West! Currently used as a cafe with washroom and loads of storage in the basement. Lovely 2 Bedroom Second Floor Residential unit and Main Floor Commercial Unit can be Provided Vacant on Closing. Join the Vibrant Parkdale Community and be Your Own Landlord! Or enjoy over 4.7% CAP rate as an Investor! (id:59911)
Century 21 Regal Realty Inc.
5206 - 30 Shore Breeze Drive
Toronto, Ontario
Welcome To One Bed Room + One Den Condo to the SKY Tower Of Eau Du Soleli, Luxurious Waterfront Condo Building At The West Side Toronto Downtown. Functional Open Concept Layout With Large Foyer ! Unobstructed South View of Lake from Living/Dining area of 52nd Floor. Two Walk out to A Large Open Balcony For To Enjoy The S/W Lake View ! Resort Style Amenities Include An Indoor Saltwater Pool, Yoga Studio, Game Room Large Size Lounge, State Of The Art Gym, Party Room, Rooftop Patio With Cabanas & BBQs. Surrounded By Bike & Walk Trails, Walking Distance to Humber bay Shores, Marina, Parks & Beaches. The Unit Newly Painted and Professionally Cleaned " Fantastic South East and west View from the Balcony. (id:59911)
Royal LePage Terrequity Realty
1430 Highland Road W Unit# 23a
Kitchener, Ontario
Welcome to Avalon, a townhouse development in Kitchener's West end. This two bedroom unit boasts an open concept design with lots of natural light, clean modern finishes and heated underground parking. The main floor has the living room with walkout to a balcony, the kitchen with lots of cabinets and countertops, Stainless Appliances, a dining area, & a two piece bath. The second floor has a full bath, laundry and two bedrooms, including a Master with a walkout to another balcony. Venture up to the third floor and you will find a large rooftop patio with a great view, have a great time with family and friends. Located just minutes from downtown close to restaurants, shopping, parks and the highway, don't miss your chance to make this your next home. (id:59911)
Century 21 Heritage House Ltd.
495 Fairview Road W
Mississauga, Ontario
Location, Location, one of the best, Family Neighborhood In The Heart Of The City, Close To Great Schools Shopping Mall, Parks, Transportation, Hospital, Garage Access From House, Private Backyard. Finished Basement, Roof (2018), Water Tank ( 2020), Air Conditioning (2021), Laundry On The Main Floor Walk Out To Side Yard, Beautiful Layout 4+2 Bedrooms, Skylight, Windows (2011), Furnace ( 2007), Central Vacuum W/ Attachment. Great in-law suite with separate entrance. **EXTRAS** 2 Fridge, 2 stove, dishwasher and washer and dryer. (id:59911)
RE/MAX Premier Inc.
215 Roy Drive
Clearview, Ontario
Welcome to your dream family home offering nearly 2,900 sq ft on a rare 50-ft lot backing onto a tranquil E.P. forest. This bright, modern farmhouse features a spacious open-concept layout with a grand two-story foyer, gourmet kitchen with quartz island, stainless steel appliances, and a forest-view sink. The seamless flow between the kitchen, family room, and formal living/dining areas connected by a butlers pantry makes entertaining a breeze. Upstairs, you'll find four generously sized bedrooms, each with bathroom access (two ensuites + Jack-and-Jill), plus a convenient upper laundry room. The backyard is a private retreat with a two-tiered deck, firepit, and kids play space. Located in a growing Stayner community. (id:59911)
Century 21 B.j. Roth Realty Ltd.
26 Sanford Circle
Springwater, Ontario
**OPEN HOUSE SAT MAY 10TH 1-3PM*Welcome to the Stone Manor Woods community, one of the most sought-after areas on a traffic-free circle. This home boasts exceptional curb appeal, a welcoming front porch, and a bright entrance with nine-foot ceilings. The chef-inspired kitchen features upgraded cabinetry, quartz countertops, a custom backsplash, a large centre island, and high-end stainless steel appliances. It flows into a spacious dining area and a cozy living room which is open and bright. Upstairs, the layout ensures privacy with a convenient laundry room. The luxurious primary bedroom includes a spa-like en suite with dual sinks, a soaker tub, a glass-enclosed shower, and a walk-in closet. Two additional bedrooms share a Jack-and-Jill bath, and the fourth bedroom has its own nearby bathroom. More then enough room for family, without feeling like you are living on top of each other.Located near ski hills, farmers' markets, and nature trails, this modern home offers suburban tranquility with easy access to Barrie's shopping, dining, and beaches. (id:59911)
Keller Williams Experience Realty
2165 Country Club Drive Unit# 12
Burlington, Ontario
This spacious 3-bedroom, 2.5-bathroom, DOUBLE CAR GARAGE condominium townhome spans approximately 2,241 sq. ft. plus the lower level in the prestigious Millcroft community, offering an unparalleled lifestyle for golf enthusiasts. Backing onto the first tee of the Millcroft Golf and Country Club. Step inside to a sun-drenched, open-concept main level. Crown mouldings, deep baseboards, upgraded floor tiles, and natural-finished hardwood flooring enhance the ambiance. The great room is a dream, with abundant space & a gas fireplace. The formal dining room a haven. The kitchen, which shines with extensive white cabinetry with crown mouldings and valance lighting, stone countertops & stainless-steel appliances. On the upper level there three spacious bedrooms. The grand primary suite is a true retreat and boasts a walk-in closet. The 4-piece ensuite bathroom dazzles with its white cabinetry, glass-front display cabinets, stone counters with under-mount sinks, heated floor tiles and a built-in sleek built in makeup vanity. The large glass-enclosed shower features a rain shower head, built-in bench seating, and a frameless glass enclosure. Two additional bedrooms share a stylish 4-piece main bath with light-finished cabinetry, and a tub/shower combination. The washer and dryer have been moved to the basement; however, the provisions and hookups still exist should you want to return the laundry room to its original location on the second floor. (id:59911)
RE/MAX Aboutowne Realty Corp.
143 Bass Line
Oro-Medonte, Ontario
Welcome to your dream home! If privacy is on your checklist, look no further! This custom estate bungalow sits on a very private 1 acre parcel within 5 minutes to Orillia and also walking distance to Bass Lake. The exterior features a stone and siding finish, large gable peaks, a detached garage with loft and an attached oversized 3 car garage. The layout is open-concept and functional. Behind the cupboard doors in the kitchen is a hidden room perfect for a pantry or office. The 3-season Muskoka room is great for early morning coffee with beautiful views. A cedar hedge outlines the rear property line, and there are no neighbouring homes visible. A newly built gym offers convenience for working out. The detached 2 car garage is serviced with water and hydro, has excellent ceiling height and comes with an 800 sq ft loft above, perfect for storage or another apartment. The lower level of this home comes complete with a fully finished in-law suite. With two walkouts, it feels like a main floor living space. Landscaping adds some warmth to the property for an overall inviting feel. For interior photos, please follow the link to the property website! (id:59911)
Exit Realty True North
402 Kwapis Boulevard
Newmarket, Ontario
**Stunning & Rare Bungalow** Nestled On A Quiet, Family -Friendly And Highly Desirable Street In Woodland Hill! Meticulously Kept + Super Clean Shows Pride Of Ownership Throughout - Truly A 10 +++! 2900+ SF Of Living Space! Step Onto The Charming Covered Front Porch - Perfect For Relaxing - And Into A Bright open-concept Home With soaring 9 Ft Ceilings ON The Main Floor. The Spacious Living And Dining Areas Flow Seamlessly Into A Large Eat-In Kitchen Featuring Quartz Countertops, A Breakfast Bar, And An Expansive Breakfast Area With Walk-Out Access To A Massive Deck And A Lush, Serene Backyard. This Well-Designed Bungalow Offers 3 Generous Main-Floor Bedrooms. The Primary Suite Includes A Walk-In Closet And a Luxurious 4-Piece Ensuite With a Jet Soaker Tub - Your Private Retreat. The Beautifully Finished Basement Boasts 8 Ft Ceilings, Pot Lights, A Large Rec Room, Two Spacious Bedrooms (One Room 5 Years New), And a Modern 3-Piece Bath (5 Years Updated). It's A Versatile Space, Perfect For Extended Family, Guests, Or Your Personal Touch. Enjoy Outdoor Living In Your Peaceful Backyard Oasis, Complete With Mature Cedars, Vibrant Greenery, And a Sprawling Deck Ideal For Entertaining Or Quiet Moments. Direct Access To The Garage With Vaulted Ceilings & Main Floor Laundry For The Ultimate Convenience! Home Located Close To All Amenities, Go Station, Hwy 400 & 404, Beautiful Walking Trails, And Within Walking Distance To French Immersion/Public Schools, Viva Transit Routes, Upper Canada Mall & More. ** An Extremely Rare Find - The Only Bungalow In Woodland Hill!** (id:59911)
Century 21 Heritage Group Ltd.
161 Fitzgerald Avenue
Markham, Ontario
Stunning Modern Custom-Built Home in Unionville Community! This Magnificent Brand New Residence is Set on a Generous 9,600 Square Foot Lot, Offering an Impressive 7,000 Square Feet of Luxurious Living Space! With Accommodations Of 8 Cars, You'll Never Worry About Parking. Beautiful Plastic Wood Fence Surrounding The Backyard Enhances Privacy, Creating A Serene Oasis. As You Step Inside, You'll Be Greeted By Fabulous Natural Light Streaming In Through Skylights, Accentuating The Soaring 11-Foot Ceilings On The Main Floor And 10-Foot Ceilings Above. This Airy Atmosphere Is Perfect For Both Relaxation And Entertaining. The Exquisite Main Kitchen Features Top-Of-The-Line Finishes, Complemented By A Separate Enclosed Kitchen For Culinary Adventures. Delight In The Warmth Of Three Modern Fireplaces, And Gather In The Cozy Living Room Located On The Second Floor, An Ideal Spot For Family Gatherings. Each Bathroom Is Equipped With A Heating System, Ensuring Ultimate Comfort Throughout The Home. This Smart Residence Boasts An Advanced Security System, A State-Of-The-Art Sound System, And A Hot Water Circulation System For Added Convenience. Unwind In Your Own Log Sauna Room, Or Enjoy Movie Nights In The Cinema Room, Which Is Complete With A Cigar Wine Room And A Stunning Water Bar. Additional Features Include Two Sets of Heating Systems, Two Convenient Laundry Rooms, and EV Charging Capabilities. The Garage Features Durable Epoxy Floor Paint, Ensuring a Sleek Finish. With a Tarion Certificate and Comprehensive Quality System Guarantee, This Home Represents the Pinnacle of Modern Living. (id:59911)
Master's Trust Realty Inc.
