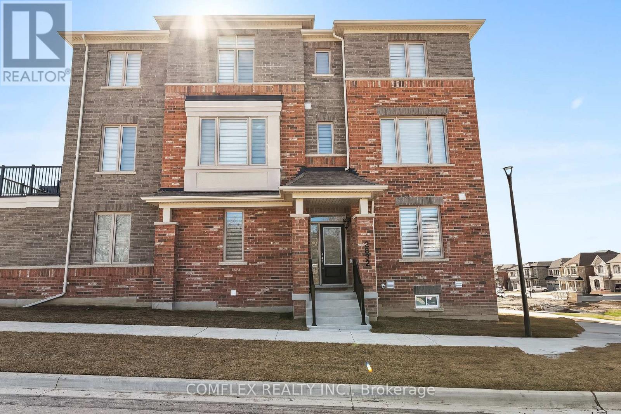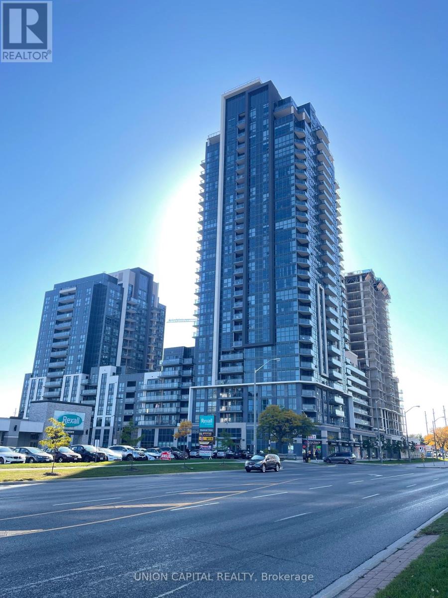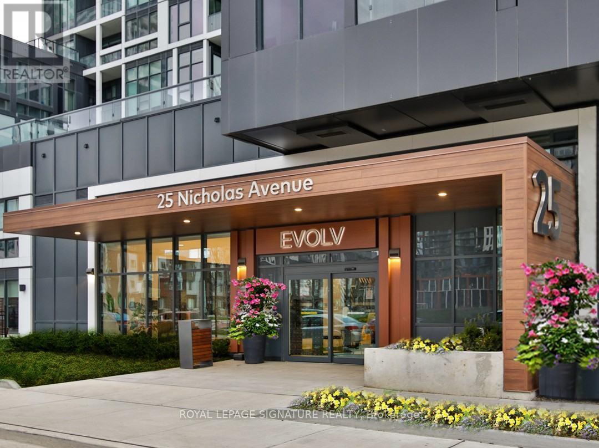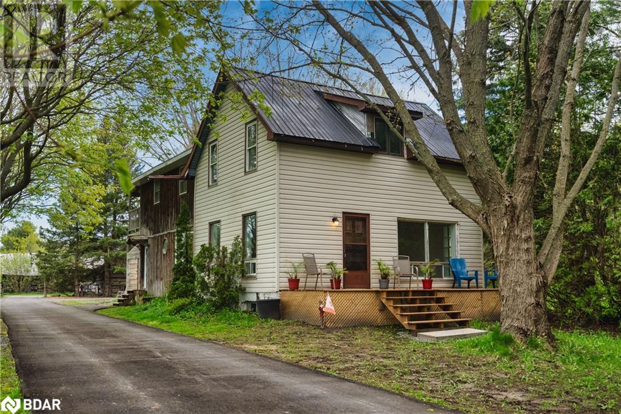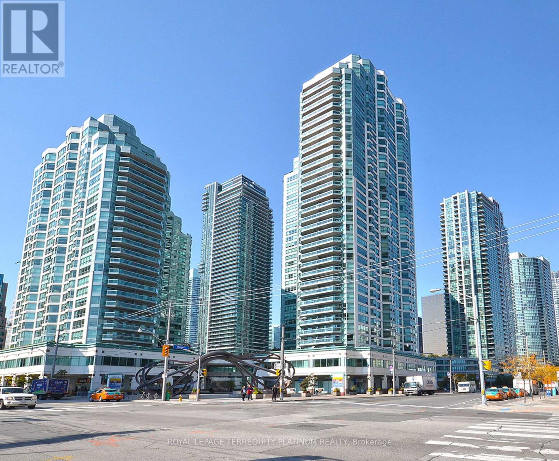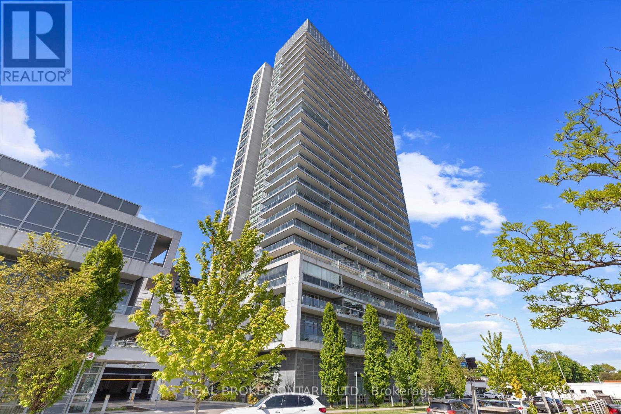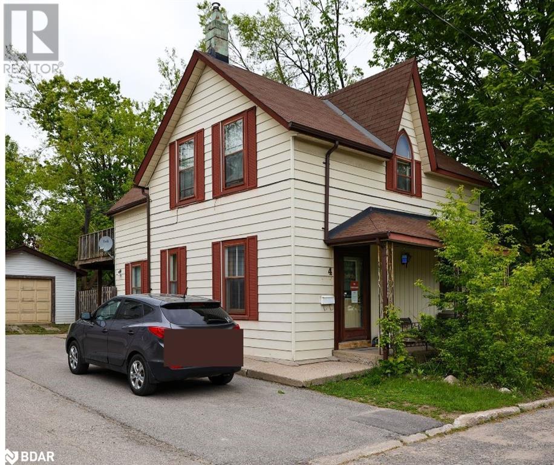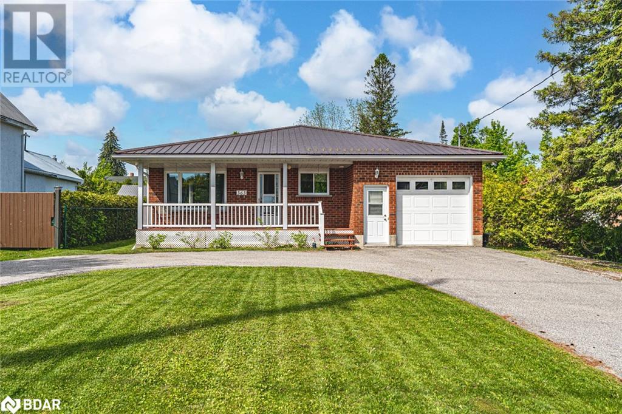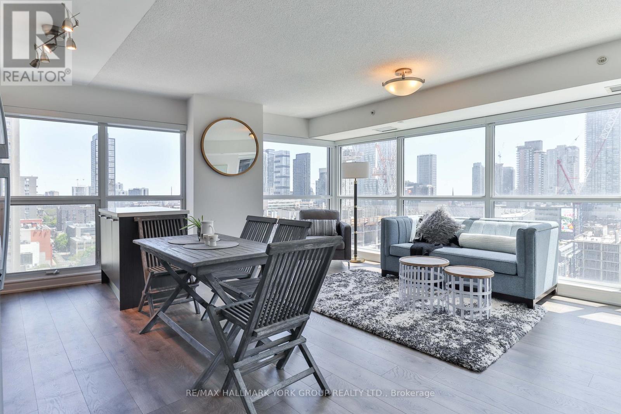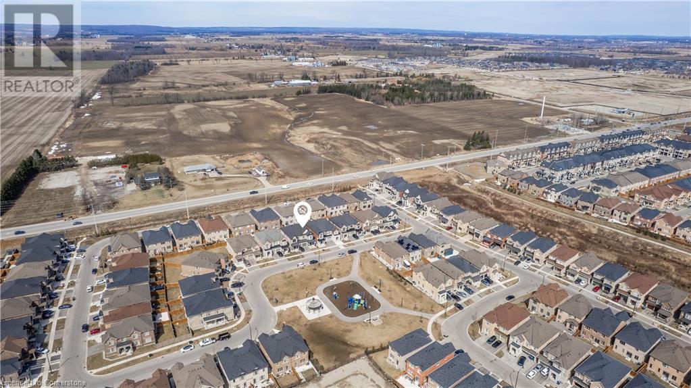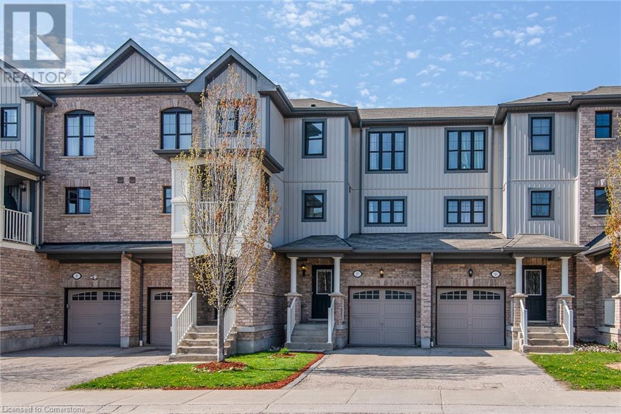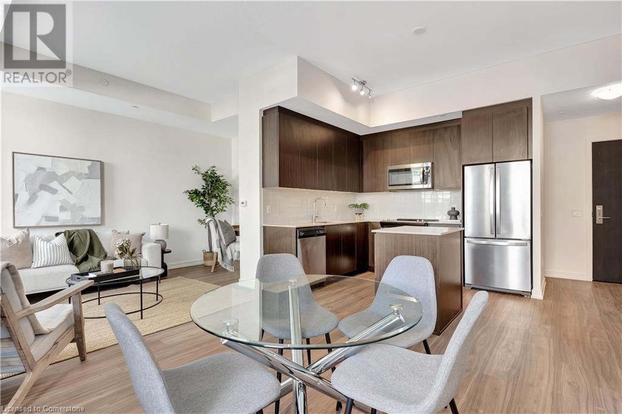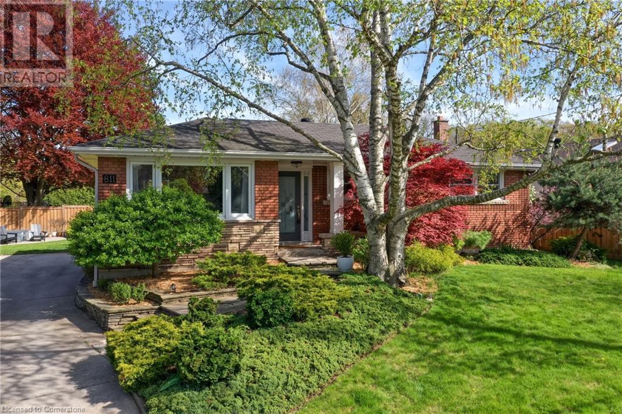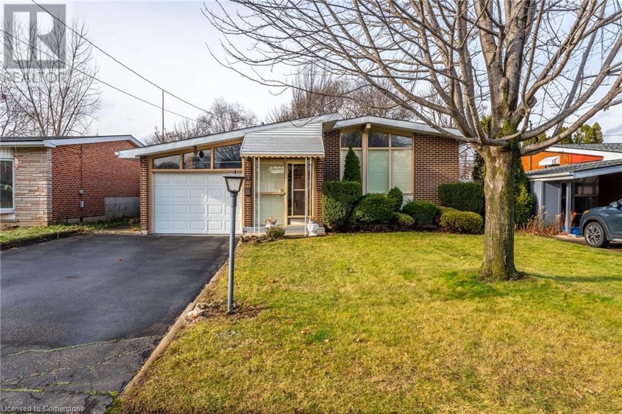2832 Tippett Mews
Pickering, Ontario
Stunning 5 Br End-Unit 2258 Sq. Ft. Freehold Townhome Backing Onto Park. An Incredible Opportunity Awaits In This Highly Sought-After Pickering Location, Surrounded By Detached Family Homes! The Inviting Floor Plan Features Garage Entry, Main Floor 5th Bedroom With 4 Pc Ensuite Perfect For In-Laws Or Guests.The Spacious Family Kitchen Boasts Granite Counters And Island Making It The Ideal Space For A Growing Family. Step Out From The Kitchen To A Incredible Balcony Complete With Gas BBQ Hookup, Perfect For Outdoor Entertaining. Enjoy Natural Hardwood Floors Throughout The Main And Second Levels. The Large Dining Room And Great Room Create A Warm And Welcoming Atmosphere, Perfect For Hosting. On The Third Floor, You'll Find 4 Generous Bedrooms, Including A Prime Br With Walk-In Closet And 3 Pc Ensuite Featuring An Oversized Shower. Easy Access To Highways 401 And 407 Makes This Home A Dream For Commuters. Don't Miss Out! Flexible Closing Available. (id:59911)
Comflex Realty Inc.
Bsmt - 40 Jacwin Drive
Ajax, Ontario
Be the first to live in this newly renovated, LEGAL spacious basement apartment boasting a separate entrance, two generously sized bedrooms, ample closet space, and a fully-equipped kitchen complete with all appliances, including a dishwasher. Flooded with natural light from numerous pot lights and adorned with sleek vinyl flooring throughout, this residence also offers the convenience of two designated parking spot and laundry. Situated within walking distance to transit, Ajax Go Station, Pickering Town Center, and Highway 401, this prime location caters to your every need. Tenant responsibility includes covering 40% of all utilities, with laundry facilities conveniently located in a common area shared with the landlord. Ideal for a couple or small family, this property prohibits smoking and pets due to the landlord's allergies. (id:59911)
RE/MAX Ace Realty Inc.
Lower - 141 Birkdale Road
Toronto, Ontario
This bright and cozy basement apartment with a Private entrance is located in a tranquil family-friendly neighborhood of Scarborough. This freshly finished unit has 2 + Beds, two bathrooms a home office, eat in Kitchen plus your own private laundry room. Carpet-free flooring throughout. Close to highways, public transit, local amenities, grocery stores, schools, parks. Perfect for a small family, Working Professionals, or 2 Roommates. Full Size Appliances included. Credit Check, Employment Letter, Lease Agreement, References Required, Rental Application Required Lease Term: 1 Year. (id:59911)
Right At Home Realty
213 - 2639 Garrison Crossings Crescent E
Pickering, Ontario
Modern 3 Bedroom 1.5 Bath corner townhouse with 2 parking spots in the highly sought after community of Duffin Heights in Pickering. approx 1400 soft w/separate master ensuite and single garage. Tons of upgrade top to bottom. New pot lights freshly painted new flooring. Close to parks, amenities and schools. (id:59911)
Homelife/miracle Realty Ltd
701 - 30 Meadowglen Place
Toronto, Ontario
A Luxury Condo In A Vibrant Neighbourhood, Terrific Unit with Large Bedroom Plus Bedroom Size Den, Spacious With Modern Finishings. Two Full Washrooms! Excellent Amenities. Minutes To Hwy 401, TTC, Scarborough Town Center, University Of Toronto, Centennial College, Walking Distance To Parks, Stores And Restaurants, City Garden Lots, And Much More! Parking and Locker included. **EXTRAS** Luxury Powerful Rangehood (Fotile), Custom Made Movable Island For Additional Storage, Locker On The Same Floor As The Unit, no running up and down! (id:59911)
Union Capital Realty
1520 - 140 Simcoe Street
Toronto, Ontario
Chic 1-Bedroom Condo with Functional Layout in the Heart of Downtown Prime Location! Welcome to University Plaza Condos, a boutique residence at Richmond & Simcoe, ideally located in Toronto's Financial, Entertainment, and Fashion Districts! This well-designed 1-bedroom unit offers a functional layout, with recent upgrades including new vinyl flooring, new black marble backsplash with a matching faucet and cabinet knob, new window blinds, and fresh paint throughout, giving the space a modern and polished feel. The spacious U-shaped kitchen features granite countertops, ample cabinetry, and full-size stainless steel appliances. The open-concept living/dining area flows seamlessly to a covered balcony, offering a peaceful view of the neighboring condo's rooftop patio garden. The bedroom includes large windows, providing ample natural light. Enjoy unparalleled convenience with a 100 Transit & Walk Score! Just steps from Osgood & St. Andrew subway stations, Queen & King streetcars, The Path, U of T, Eaton Centre, Rogers Centre, TIFF Lightbox, CN Tower, and top-tier restaurants. Building amenities include 24-hour concierge, a gym, a party room, and a rooftop terrace. Pet-friendly and move-in ready ideal for both end-users and investors! ***A 360-degree virtual tour is available, and both the tour and photos are virtually staged.*** (id:59911)
Homelife New World Realty Inc.
2604 - 500 Sherbourne Street
Toronto, Ontario
Welcome to The 500 Sherbourne Street Condo, your stylish retreat in the lively St. James Town neighborhood of Toronto! This delightful 1-bedroom + den suite offers 650 sq ft of modern, sunlit living space with chic finishes and breathtaking views of downtown Toronto and the CN Tower. Enjoy the sleek laminate flooring, convenient in-suite laundry, and a spacious open balcony perfect for unwinding while taking in the iconic cityscape. The generously-sized bedroom features a large window and ample closet space, while the versatile den can easily double as a second bedroom or a productive home office. The open-concept living and dining area is ideal for relaxing or hosting friends, and the kitchen is a chef's dream with stainless steel appliances, a center island, quartz countertops, and a trendy backsplash. Building amenities include a gym, rooftop terrace, theater room, party room, meeting room, EV charging stations, visitor parking, and 24-hour concierge service. Plus, the suite comes with a locker for extra storage. **EXTRAS** This condo offers unbeatable convenience: just minutes walk to Bloor & Sherbourne TTC, and close to grocery stores, shopping, restaurants, cafes, parks, and banks. Easy access to DVP, Gardiner Expy, Rosedale Lands, & Don Valley park trails. (id:59911)
Right At Home Realty
2104 - 25 Nicholas Avenue
Toronto, Ontario
Welcome to Evolv Rentals, where modern living and exceptional amenities come together in perfect harmony. Situated in the heart of Toronto, this premier rental community offers an unparalleled experience for those seeking a contemporary and convenient lifestyle. Nestled at the northwest corner of River and Shuter Street in Regent Park, Evolv offers a range of suites that place you right at the heart of it all. Evolv is dedicated to delivering more than just a living space we're committed to crafting an exceptional rental experience. #2104 is a well equipped 3BR/2WR floor plan Measured At 1010 sq ft. Price Is Without Parking - Underground Space For Extra 160$/Month, Storage locker available for $40/month, Bike storage for $10/month. ** SEE MULTIMEDIA FOR A 3D WALKTHROUGH ** (id:59911)
Royal LePage Signature Realty
502 - 95 Mcmahon Drive
Toronto, Ontario
Luxury Seasons Condo At Concord Park Place. Gorgeous Bright And Spacious One Bedroom Unit With 150 SF Large Balcony. Functional Layout, Floor To Ceiling Windows, Laminate Floorings Throughout. Modern Kitchen With Premium Built In Appliances, Designer Cabinetry. Steps To Ikea, Canadian Tire, Park, Two Subway And Go Train Stations, Minutes To Hwy401/404, Fairview Mall, Bayview Village. Building Features 24hrs Concierge, Touchless Car Wash, Electric Vehicle Charging Station & An 80,000 Sq. Ft. Mega Club Including Indoor Swimming Pool, Gym, Party Room, Lounge, And Much More. (id:59911)
Homelife Landmark Realty Inc.
18 Mullet Road
Toronto, Ontario
Exceptionally Convenient Location in North York! Bright and spacious home, ideally located in one of North York's most sought-after neighbourhoods, just steps from Yonge Street and Finch Avenue. Fully renovated 2002. This home offers modern comfort, excellent functionality, and outstanding income potential. The main living area features soaring 21-foot ceilings, creating an open, airy atmosphere filled with natural light from large, strategically placed windows. The open-concept layout seamlessly connects with the kitchen, dining, and living spaces, making it perfect for both everyday living and entertaining. This home offers an exceptional combination of space, brightness, and versatility. The gourmet kitchen is equipped with S/S appliances and ample cabinetry. All bedrooms are generously sized and receive ample sunlight throughout the day. A rental unit with strong income potential. Its prime location puts you within walking distance of Finch Subway Station, Young Street, top-rated schools, parks, and a wide selection of shops and restaurants. Multiple parking spaces on the property and further convenience, making this home an excellent choice for large families, investors, or professionals seeking both comfort and long-term value in the heart of North York. Whether you're looking for a spacious family home, an income-generating investment, or a combination of both, this property truly checks all the boxes. (id:59911)
RE/MAX Realtron Yc Realty
72 King Street
Kawartha Lakes, Ontario
Calling all renovators, flippers & investors! Opportunity knocks in the quaint town of Woodville! This 3-bedroom, 1.5-bath home sits on a spacious 66 x 154 ft lot & is ready for your vision to return it to its former glory or tear down & build your dream home. Located in a small-town setting with a welcoming community, this home is steps from the local community centre, food market, pizza/wing joint & more! Just a short drive to Beaverton or Lindsay for shopping, dining, and other amenities. Woodville offers a quiet lifestyle with great potential for growth. Don’t miss this chance to invest in a well-located property. (id:59911)
RE/MAX Realtron Realty Inc. Brokerage
261 Portage Road Road
Bolsover, Ontario
Paradise Awaits!! Immerse yourself in nature's backyard and build your dream life with almost 30 acres of land. Drive up the private driveway with mature maple trees to the gorgeous century home with modern finishes. Inside is a clean slate to make your own with fresh walls, new vinyl flooring, a new kitchen including stainless appliances, and new electrical throughout. Enjoy your morning coffee on the front porch over looking the property. Upstairs you will find 3 bedrooms plus a massive primary bedroom with 3 piece ensuite, an antique French Parlor stove, and outdoor access to a large upper deck with incredible views of the property. Outside is a treasure hunter's dream, with barns just waiting to be fixed up. Enjoy your morning and evening walks discovering nature's beauty. The potential here is endless. Brand new furnace and hot water tank 2023. The property comes as is. Don't miss this amazing opportunity! (id:59911)
Real Broker Ontario Ltd.
10 Bathford Crescent
Toronto, Ontario
Detached Spacious Home 3 Bedrooms+2 Bathrooms with Primary Room Ensuite, 2 Bedrooms+1 Bathroom in the basement, Could be used as office/Gym, Double Car Garage with Deep Driveway Parking, This property is located in the Quiet And Cozy Neighborhood Bayview Village, Quiet, Safe, Beautiful and Convenient. All Window Covers & Lighting Fixtures. Close To TTC, Hwy 401/404, Alamosa Ravine Park, Earl Haig High School, Supermarket, Restaurant, Bayview Village Mall. Don't miss this chance to live in this cozy home! (id:59911)
Homelife New World Realty Inc.
Ph6 - 10 Yonge Street
Toronto, Ontario
Large 1 bedroom + solarium with parking and locker in the heart of Toronto's vibrant downtown Harbourfront. 9ft ceilings throughout - only available on the Penthouse Levels! Enjoy bright southeast water views from the solarium, perfect for a home office or cozy reading nook with a stunning view. The open concept layout offers excellent flow for comfortable living and entertaining. An open kitchen features stainless steel appliances, breakfast bar and plenty of storage. Large windows in the bedroom bring in natural light, and a double closet for added storage. Phenomenal value! Resort-style amenities include 24-hour concierge, indoor and outdoor pools, visitor parking, rooftop Skylounge, BBQs and seating on an outdoor terrace, fully equipped fitness centre with weights, cardio, and classes, theatre room, squash and basketball courts, guest suites, billiards, kids' play centre and more. Steps from TTC, Union Station, Financial District, St. Lawrence Market, Farm Boy, Loblaws, Longos, LCBO, shops, restaurants, underground PATH system, ferry terminal, Sugar Beach and ScotiaBank Arena. Walk Score 97, Transit Score 100. All-inclusive maintenance fees cover all utilities, cable TV, and internet! One of only few buildings eligible for enrolment in the sought-after Island Public/Natural Science School (JK6). Some photos have been virtually staged. (id:59911)
Royal LePage Terrequity Platinum Realty
216 - 2035 Sheppard Avenue E
Toronto, Ontario
I've been told my entire life that size doesn't matter, but then I walked into this massive one-bedroom condo, and I quickly realized; that was a lie. Welcome to Suite 216 at Legacy at Herons Hill, a rarely available, oversized one-bedroom that knows how to make a huge impression. At 610 square feet, this unit is what any one-bedroom would dream to be when they grow up , with generous sized rooms, a smart layout, and space to actually breathe. The open-concept living and dining area is versatile and bright, with a dedicated dining area that can pull double duty as the perfect work-from-home setup or host the squad for game night. Skip the elevator, get in those steps as this condo is conveniently located on the second floor with no neighbours below to disturb your inner peace. The pièce de résistance? A full-width balcony overlooking the buildings serene garden courtyard, your own private escape that whispers that you've finally made it. Ditch the car as this baby is perfectly located just steps from the Don Mills subway station and Fairview Mall, everything you need is practically at your doorstep. Drivers, rejoice you're seconds to the 404, 401, and DVP. Whether you're heading downtown for a night out and make some questionable decisions or heading out of town for some RNR, access is effortless. And when staying home is the vibe, indulge in the resort-style amenities: pool, sauna, gym, hotel room-esque guest suites, and more. They say not all condos are cut from the same cloth and this one proves it. (id:59911)
Real Broker Ontario Ltd.
4 East Street
Barrie, Ontario
Property is being sold As is, Where is. Unique century home on 55 X 115 Lot close to downtown Barrie. The front portion of the home is the original home with a stone basement. The back half is an addition with crawl space. A spacious Kitchen at the back of the house walks out to a deck and back yard. The front features a 2nd compact kitchenette and 2nd living area. The 2nd story features 4 bedrooms with the primary bedroom at the back of the house with a walk-out to a balcony. 1 of the other bedrooms is currently used as office (no closet). The basement is a stone basement and houses the laundry area and mechanical equipment. A large garage with 2 tandem spots and ample parking are also features of the property. (The back of the garage is currently used as a work shop. Currently the zoning for the property is RM2. Proposed rezoning is NL1. The city of Barrie's official plan is in work with a finalization of the plan estimated to be completed this summer. Barrie is a growing vibrant city with population estimated to double by 2051. This property offers potential for the right individual with a vision. More photos coming (id:59911)
RE/MAX Hallmark Chay Realty Brokerage
363 West Street N
Orillia, Ontario
SPACIOUS YARD, SMART UPDATES & ACCESS TO IT ALL IN THE HEART OF ORILLIA! Located in a quiet, family-friendly pocket of Orillia, this charming home offers a lifestyle of comfort and convenience just minutes from it all. Walk to nearby parks, an elementary school, and Couchiching Golf and Country Club, and enjoy quick access to Highway 11, a nearby shopping plaza, and all the charm of downtown Orillia’s restaurants, shops, and entertainment. Only five minutes from the Lake Simcoe waterfront, you’ll find yourself close to Couchiching Beach, nature trails, marinas, and the beloved outdoor Rotary Aqua Theatre. Curb appeal shines with a large covered front porch and a unique half-circle driveway, while a fully insulated and drywalled garage offers unique drive-through access to the backyard. Spend summer days in the expansive, fully fenced yard surrounded by mature trees that provide both shade and privacy - an ideal setting for kids and pets to play freely, for hosting outdoor gatherings, or for creating your dream garden retreat. Inside, enjoy a well-designed main floor layout with a bright eat-in kitchen that flows into an open-concept living and dining area, making everyday living and family gatherings effortless. The primary bedroom overlooks the peaceful yard and includes convenient semi-ensuite access to a large 4-piece bath, complemented by two additional main floor bedrooms. Downstairs, the finished basement extends the living space with a large versatile rec room, an extra bedroom, and a second full bath. With most of the home freshly painted and upgrades including newer flooring, trim, doors, and an upgraded furnace, this is a rare opportunity for downsizers, first-time buyers, or investors to step into a well-maintained and thoughtfully updated #HomeToStay with unbeatable access to everything Orillia has to offer! (id:59911)
RE/MAX Hallmark Peggy Hill Group Realty Brokerage
1607 - 386 Yonge Street
Toronto, Ontario
Rarely Offered Southeast Corner 3 Bedroom, 2 Bathroom Suite At The Iconic Aura At College Park. Approx. 1,068 Sq Ft Plus A Balcony, Showcasing Beautiful City And Lake Views From The Main Living Areas And Bedrooms. The Bright, Open-Concept Layout Features Soaring Windows, Allowing Natural Light To Fill The Space. Recently Updated With New Laminate Flooring Throughout, Combined With Remote-Controlled Motorized Window Coverings, This Home Offers A Perfect Blend Of Style And Comfort. The Modern Kitchen Features Stainless Steel Appliances, Sleek Cabinetry, Soft Close Drawers And A Centre Island, Ideal For Everyday Dining. The Spacious Primary Bedroom Offers A Walk-In Closet And A 4-Piece Ensuite. Two Additional Bedrooms Enjoy East-Facing Views And Share A Stylish 3-Piece Bathroom, Perfect For Family, Guests, Or A Home Office. Aura Residents Enjoy Direct Underground Access To College Park Subway Station And 180,000 Sq Ft Of Retail. Aura Offers 5-Star Amenities Including 24-Hour Concierge, Gym, Party/Meeting Rooms, Guest Suites, Rooftop Garden With BBQ, Cyber Lounge, And Home Theatre. Steps To UofT, TMU, Eaton Centre, Hospitals, Financial District, Parks, And More. Includes 1 Parking & 1 Locker. (id:59911)
RE/MAX Hallmark York Group Realty Ltd.
30 Brent Stephens Way
Brampton, Ontario
Welcome Home! This amazing gem in North Brampton has everything your growing family could need and want! Situated on a premium lot and built in 2019, your new home features 4 full-sized bedrooms, large enough for even the biggest of families. A dream of a primary bedroom awaits that features enough room for even the biggest of beds, a walk-in closet that will be the envy of all your friends and a 5-piece ensuite bathroom with full soaker tub to wash away all your stress. The main floor is ideal for any family: huge open concept kitchen with ample prep space for your family's best chef and their many assistants, full breakfast bar so you can watch over the little ones as they finish up their homework, separate space for a full kitchen table, and I haven't even gotten to the living room! A massive living room can be configured in so many different ways, you'll be amazed! The untouched basement awaits with a full side, separate entrance. Your new neighbourhood features a full park, literally across the street. A new school is being built just minutes from your front door, with daycare as well. You're minutes from the highway for commuters. Just around the corner from a community center, shopping, and so much more. You won't want to miss this opportunity to get into an amazing home, with a neighbourhood you'll love for years to come. (id:59911)
Right At Home Realty Brokerage
701 Homer Watson Boulevard Unit# 17
Kitchener, Ontario
Great opportunity for first time home buyers, investors and who want to live a low maintenance lifestyle! Welcome to 701 Homer Watson Blvd Kitchener. This primr located town house comes with 3 bedrooms, 2 bathrooms, a bonus room which can be used as additional bedroom, office or rec. room, fully fenced backyard and attached garage with automatic opener. The main floor consists of a bright and contemporary living, dinning, and kitchen areas with half washroom well maintained and refreshed to have warm family space or entertain your guests. The second floor has Three good size, clean, and bright bedrooms and a full washroom. The unfinished basement which comes with Rough-In for full washroom awaits your creative touch either to creat additional rec space, office... with full washroom (if needed). The fully fenced cozy backyard is inviing for worry-free children play area or family and freinds entertainment space. Ideally located at the heart of the Country Hills area, at Homerwatson Blvd near Blockline street, this property is close to all aminities including shoping plazas, schools, community center, access to LRT and highway. Such opportunity will not last long. Book your showing today and see it! (id:59911)
Keller Williams Innovation Realty
55 Duke Street W Unit# 509
Kitchener, Ontario
Welcome to this bright and modern 1-bedroom + den, 1-bathroom condo in the heart of downtown Kitchener. This unit offers an open-concept layout that connects the kitchen, dining, and living areas, with large windows bringing in plenty of natural light. The bedroom includes a spacious walk-in closet, providing great storage options. The den is a flexible space that can be used as a home office, guest room, or additional living area, whatever suits your needs. Enjoy access to great building amenities including a 24-hour concierge, fitness center, party room, and rooftop patio. Located steps from restaurants, cafes, shops, transit, and everything downtown Kitchener has to offer, this condo is ideal for those looking for comfort and convenience in an urban setting. See what downtown living is all about. (id:59911)
Corcoran Horizon Realty
811 Teal Drive
Burlington, Ontario
Welcome to the fabulous Birdland neighbourhood in Aldershot, a great pocket in South Burlington, just a stone’s throw to the Lake and the Burlington Golf and Country Club! This attractive red brick one level home offers 2,367 square feet of living space over the two levels in this bungalow. Three bedrooms on the main level, with a fourth bedroom in the lower level, perfect size for young families, empty nesters or enjoy it now while you plan to custom build on this generous sunny lot! A comfortable floor plan flows seamlessly from the stylish living room into the dining room with its view into the private rear yard. The bright and cheery kitchen has been freshly painted and offers a warm family atmosphere to bake cookies with the kids. A convenient door out to the rear yard allows you to watch the fun unfolding in the garden! The lower level boasts a family room, woodworking shop and plenty of storage. A fourth bedroom and large laundry room complete this level. Quiet family neighbourhood where kids still play in the street, also on the street is a children’s park complete with play structures! It’s an ideal and safe place to raise your family while being close to amenities including great restaurants, shopping and schools. Spacious south-facing backyard is serene and private with lovely rockery pond, room to play and lush gardens/veggie garden beds. Multiple seating areas are perfect to host large family events or a place to escape the hustle and bustle of life. (id:59911)
Century 21 Miller Real Estate Ltd.
2431 Lakeshore Road
Dunnville, Ontario
Panoramic unobstructed Lake Erie views, Muskoka like treed property offering extra wide 137 feet of frontage on North Side of Lakeshore Road (no need for break wall) with expansive access to sandy beach across the street, and gorgeous sunsets. This home features large principle room sizes, sunroom, living room with cozy fireplace, separate dining room, white cabinetry in the kitchen, bright dinette with skylight and “Merit” woodburning cookstove plus convenient mud room. 3 bedrms up including the primary bedroom (18’x10’6) with walk out to lake view deck. Outside you will find a ( 20’ x 14”10” )detached garage plus separate 2 storey shop (40’3 x 24’3) with PC parking pad, NG , a separate cistern and roll up door, fenced yard! (id:59911)
Royal LePage State Realty
60 Sunrise Drive
Hamilton, Ontario
Desirable Family Neighbourhood. Short walk to both Secondary and Primary Schools in this classic style home. Grow your family or downsize to this 3+1 bedroom bungalow, complete with galley style eat-in kitchen, bright and spacious living room/dining room. Inside entry from garage to mudroom with storage closet and exit to backyard. Basement complete with retro rec room, additional bedroom, bathroom, workshop area, laundry room and desired cold room. Super close to Highway Access, shopping of all kinds and entertainment. Don’t miss out on this gem! (id:59911)
RE/MAX Escarpment Golfi Realty Inc.
