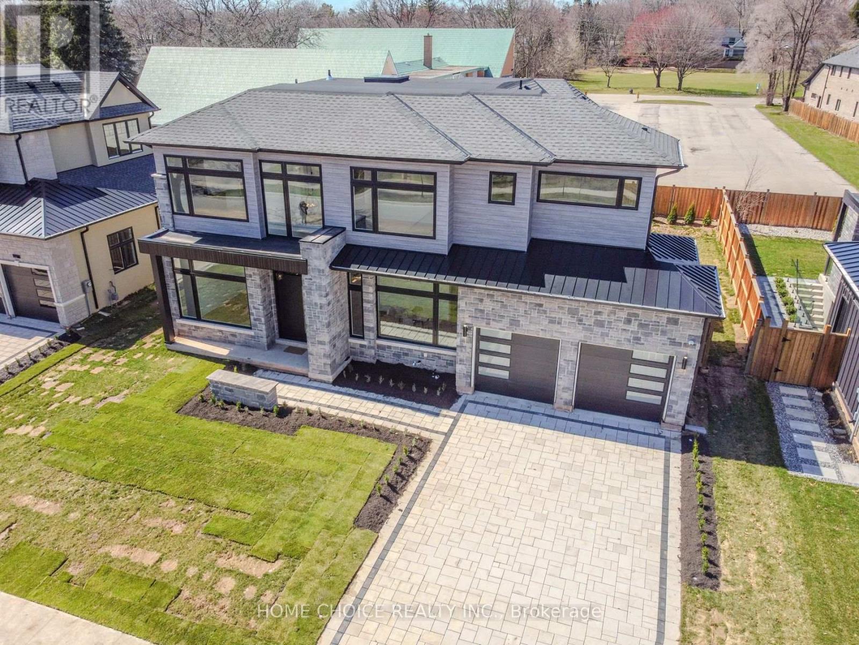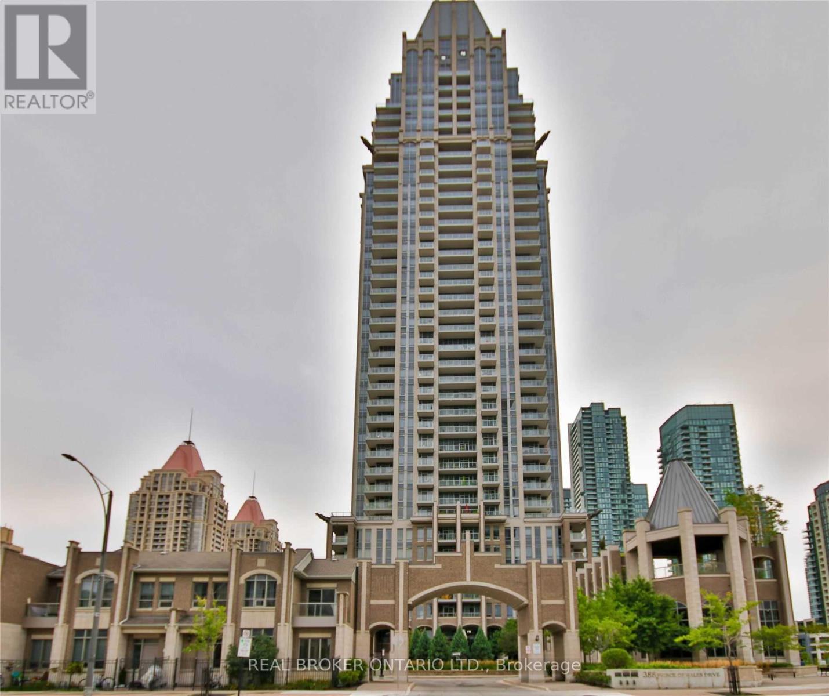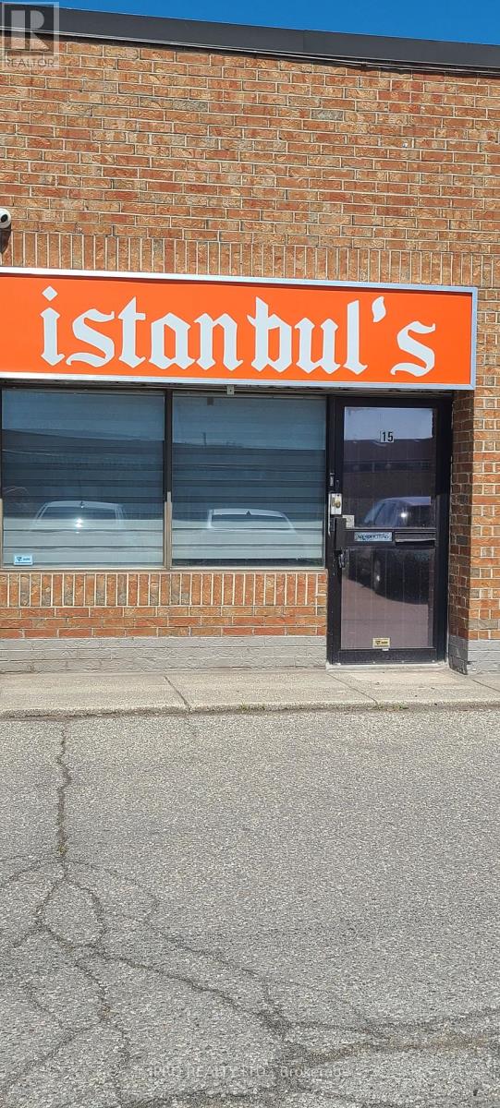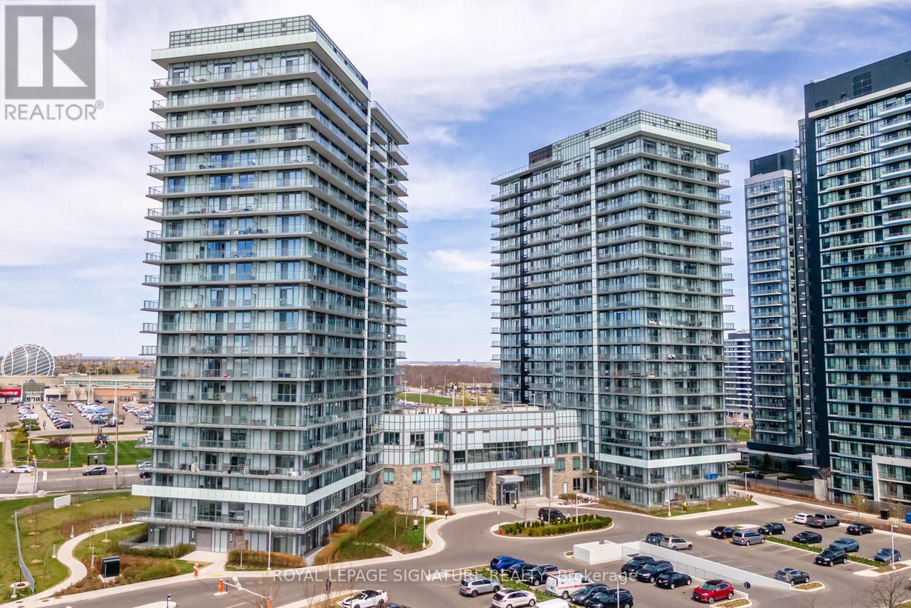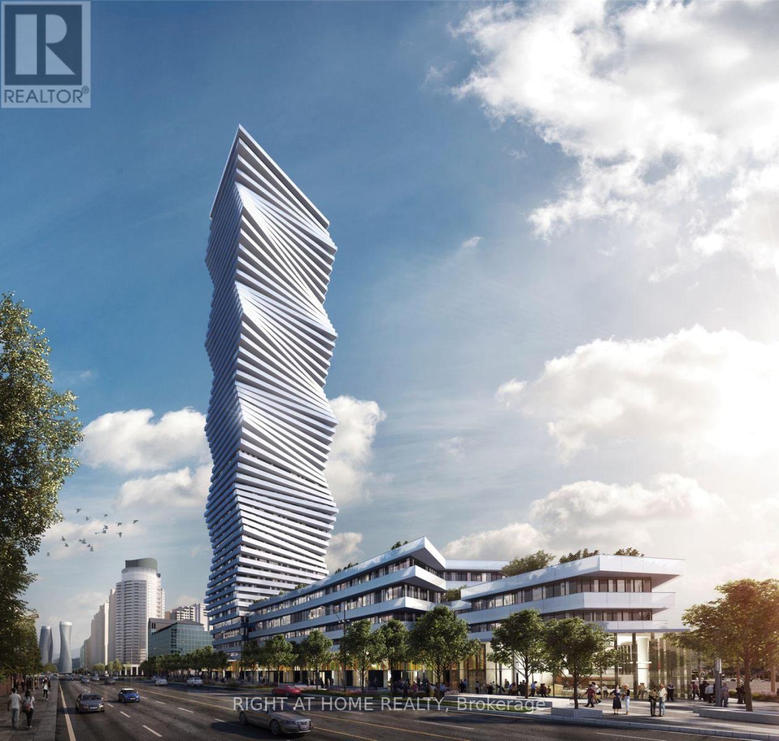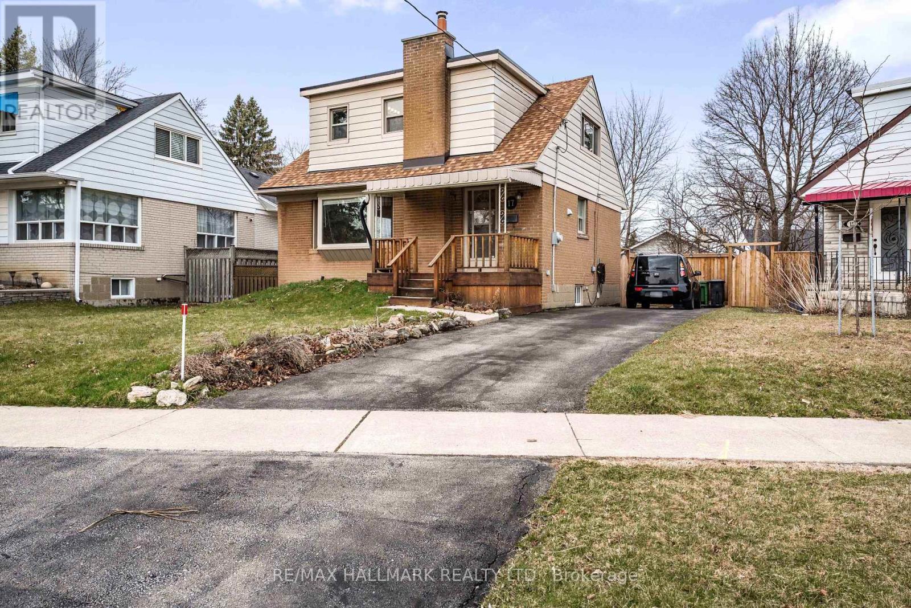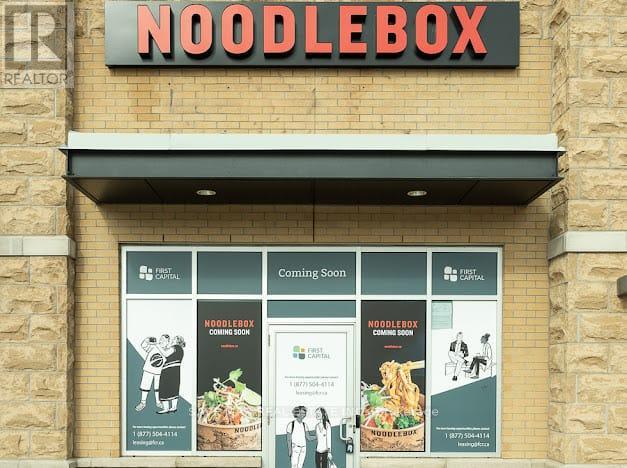310 Tuck Drive
Burlington, Ontario
Welcome to your future custom-built dream home with approx. 5000 SF of living space with Tarion warranty where craftsmanship meets comfort in every detail. This custom-built home offers the perfect blend of luxury, functionality, and timeless design, tailored to fit your lifestyle. Features Include: Top rated schools, 11' ceiling on the main and 10' in the basement, custom built'in wood work, solid core doors through out the house, Glass walls, interlocked driveway and right across the Breckon park. Chefs Kitchen with high-end Jenn air Appliances with panels (Fridge, Stove, Dish washer, Built in Microwave/Oven), painted shaker doors, Dove tail Birch drawers, LED lights, upgraded servery, coffee station with sliding pocket doors, Huge fluted island upgraded with multiple drawers with matching range hood, Multi-functional sink station and Pot- filler. Outdoor Living Space perfect for entertaining include gas fire place, out door kitchen with Pizza oven, BBQ, Fridge and a sink. Premium Finishes throughout hardwood floors, quartz countertops, Floating stairs with LED lights, multiple washrooms with double vanities, floor to ceiling tiles, curbless showers, wall mounted toilets, Luxurious Master Suite with spa-like ensuite. Floating stairs with LED lights through out the house. Basement features include a bedroom; washroom, floor-to-ceiling glass walls & doors in the gym, Movie Theater, Sauna, Rec room with fireplace. Smart home features include smart switches, electrical car charger and cameras. Built with care and designed with you in mind, this home isn't just a place to live its a place to love. Open House Sat/Sun (12pm to 2pm) (id:59911)
Home Choice Realty Inc.
1538 Carr Landing Crescent
Milton, Ontario
Green Park Homes, Spacious eat-in kitchen with pantry and island, open to a bright family room with walk-out to yard. Features hardwood flooring and oak stairs on the main level. Ideal for growing families or those looking to downsize. Conveniently located close to highways, shopping, and all essential amenities. (id:59911)
RE/MAX Real Estate Centre Inc.
1268 Cartmer Way
Milton, Ontario
Welcome to over 2500 Square feet of both brand new construction and fantastic newly refinished living space in beautiful Milton. Everything is super fresh; new paint throughout, new flooring, new trim, upgraded electrical touch points and the entire basement is brand new. The home offers an excellent master bedroom with its own ensuite and a second bedroom enjoys a very cool balcony looking into the sunsets. The kitchen, living room, dining room and breakfast area are all open concept. Enjoy your sunrise morning coffee gazing South over a house-free private view backyard. Move-in ready now. Freshly painted modern colour- Benjamin Moore Balboa Mist Grey. You'll be impressed. The perfectly located Dempsey Community is just seconds to Hwy #401 and all the best amenities of shopping like Home Depot and Best Buy. Perfect move-in condition. The Falcon Crest built main floor is donned with Tuscan columns adding prestige and elegance to the eighteen-foot vaulted ceiling dining room adjacent to the oak staircase and convenient pizza window servers access. The open concept main floor enjoys a plethora of pot lights overlooking the entertainers backyard with a direct connect gas BBQ. The private living quarters provide for the very best in sun rise, sunset and Niagara escarpment views. (id:59911)
Royal LePage Meadowtowne Realty
1 Tollgate Street
Brampton, Ontario
Freehold End Unit Townhome With A Semi-Like Feel Located In Heartlake / Turnberry Gold Area. Beautiful Brick & Stone Exterior With 3 Car Parking. Lots Of Natural Sunlight & Windows Throughout. Large Eat-In Kitchen With Granite Countertops & Island, Lots Of Cabinets & A Laundry Room On The Main Level. Primary Bedroom With 3 Piece Ensuite & Large Windows. Ground Floor Den Can Be Used As An Office Or Multi-Purpose Room. 2 Full Washrooms On The 3rd Floor, 1 Half Washroom On The 2nd Floor & 1 Half Washroom On The Main Level. Unfinished Basement is also included. Property is Tenant Occupied at the moment and is available for Possession from July 10. Tenant has to pay all the utilities of the house including Hot water tank rental. (id:59911)
Century 21 People's Choice Realty Inc.
121 Whitwell Drive
Brampton, Ontario
Recently completed, legal basement apartment in the Vales of Castlemore. Bright and spacious with large windows, 1 bedroom large enough for a queen size bed and two closets, 1 bathroom with glass shower, includes 1 car parking spot. (id:59911)
Royal Space Realty
Upper - 134 Fernforest Drive
Brampton, Ontario
Super spacious home located in a great family neighbourhood only minutes away from all major amenities. Approx. 2700 sqft. above grade featuring formal living, dining and family rooms all inlaid w/ beautiful strip hardwood flooring. Open concept kitchen w/ S/S appliances, granite countertop, dishwasher and large breakfast area. Gorgeous, open concept circular staircase with chandelier leading to an open-concept, raised loft area making for a perfect study/office/children's play place. Discover four generously sized bedrooms on the 2nd level featuring a lavish ensuite primary bath plus a very convenient enclosed laundry room. Only a 5 minute walk to Bovaird bus stop and minutes to Hwy 410, Trinity Commons Mall, Bramalea City Centre, William Osler hospital, schools, parks and more! (id:59911)
Kingsway Real Estate
2204 - 388 Prince Of Wales Drive
Mississauga, Ontario
Step into luxury with this beautifully upgraded condo, a hidden gem just steps from Square One! Located in an upscale neighborhood, this elegant building feels like a 5-star hotel, offering a sophisticated lifestyle with top-notch amenities. Enjoy access to an indoor pool, state-of-the-art gym, stylish lobby lounge, party room, virtual golf, and a scenic BBQ terrace perfect for relaxing or entertaining. With 2 spacious bedrooms and 2 modern bathrooms, this condo provides the perfect balance of comfort and style. Don't miss your chance to experience upscale living in this exceptional home! (id:59911)
Real Broker Ontario Ltd.
9 Hawkridge Trail
Brampton, Ontario
Newly Renovated, All-Inclusive, Fully Furnished Legal Basement Apartment!Located in sought-after Brampton East, this bright and spacious unit features a private separate entrance, a functional kitchen with in-suite laundry, a full bathroom, a large bedroom, generous windows, and a comfortable living room. One parking space included. Situated on a quiet,family-friendly street and close to all major amenities. All utilities and internet are included just move in and enjoy! (id:59911)
Royal LePage Your Community Realty
15 - 8 Strathearn Avenue
Brampton, Ontario
A rare opportunity to acquire an affordable industrial unit located in a high-demand area with M1 zoning, situated within a well-established industrial plaza. The unit features an approved commercial kitchen setup, previously operated as a successful catering business for many years. It includes upgraded electrical and gas connections to accommodate commercial operations. A newly added mezzanine level provides additional space that is not reflected in the stated square footage. (id:59911)
Ipro Realty Ltd.
2 - 52 Mcmurray Avenue
Toronto, Ontario
Beautiful 2-storey unit with 2 balconies! This house has 2 other units which are tenanted (main floor and basement). Quiet neighbourhood with easy transit access, schools, parks, and a grocery store 3-minute walk. Bell High-Speed Internet can be added for additional 60/month. Street parking permits available through the city. Coin laundry is located on the main floor and must exit unit to access. We are pet friendly! Walk Score 93/100. Transit Score 77/100. Bike Score 79/100. (id:59911)
Exp Realty
25 Golden Eagle Road
Brampton, Ontario
** Beautiful Detached 4 Bedroom House In The Most Prominent Area of Springdale*** Close to Schools, Brampton Hospital, Wellness Fitness Centre, Public Transit and Many More Amenities. Large size 4 Spacious Bedrooms With Hardwood Flooring, Huge Master bedroom With Luxurious 5Pc Ensuite With Soaker Tub & Sep Shower. Circular Oak Staircase with Upgraded Railing & Pickets. Combined Living And Dining Room. Large Family room With Gas Fireplace. Upgraded Driveway Front, Sides and Back yard. Separate Laundry For Upstairs And Basement. Don't Miss The Chance! (id:59911)
Homelife/diamonds Realty Inc.
405 - 4655 Metcalfe Avenue
Mississauga, Ontario
***Watch Virtual Tour*** Experience elevated living in the heart of Central Erin Mills with this rare 1,315 sq. ft. podium suite, perfectly positioned in one of Mississauga's most prestigious communities. This sun-drenched 2 bed, 2 bath gem features the best of both worlds with North and South exposures, flooding the space with natural light and serving up breathtaking sunrise and sunset views. Equipped with a stunning kitchen, sleek quartz countertops, an upgraded kitchen island and a Juliette balcony ideal for everyday living and entertaining. Thoughtfully designed with modern finishes, 9ft smooth ceilings, pot lights. Wall to wall windows in Primary Bedroom with walk-in closet. Second bedroom features a generous 3 panel closet. Experience unmatched privacy with minimal adjoining neighbours above and below, creating a tranquil, secluded living space. This unit also offers 2 owned parking spots (one tandem) and 2 owned lockers. Internet included in maintenance fee. Just minutes to Top-Rated Schools, Credit Valley Hospital, Erin Mills Town Centre, Parks, Trails, Restaurants and more with Public Transit at your doorstep and easy Highway access. (id:59911)
Royal LePage Signature Realty
Main - 1618 Corkstone Glade
Mississauga, Ontario
Welcome to this bright and spacious 1-bedroom home tucked away on the quiet and family-friendly Corkstone Glade! This well-maintained unit offers a private entrance, one convenient driveway parking space, and an open-concept layout that seamlessly blends the living room and kitchen perfect for relaxing or entertaining. Enjoy plenty of natural light through the large windows and sliding glass doors, leading directly to your private concrete patio and fully fenced backyard ideal for morning coffee, evening BBQs, or simply unwinding outdoors.Located in a fantastic neighbourhood, just steps to Longos, Rockwood Mall, parks, top-rated schools, scenic walking trails, and everyday essentials. Easy access to public transit and major highways makes commuting a breeze. Tenant responsible for a share of hydro, water, gas, cable, and internet. (id:59911)
Property.ca Inc.
5405 - 3900 Confederation Parkway
Mississauga, Ontario
Sophisticated Urban Living at M City 1Discover modern elegance in this brand-new 1-bedroom + den, 2-bathroom suite at M City 1 by Rogers Development. Located in the heart of Mississauga's City Centre, this stunning unit boasts floor-to-ceiling windows with a west-facing exposure, flooding the space with natural light. The open-concept layout features contemporary finishes throughout, including a sleek modern kitchen with high-end built-in appliances. The primary bedroom offers a mirrored closet and a spa-like 4-piece ensuite, while the spacious den can easily serve as a second bedroom or home office. The second bathroom includes a walk-in shower for added convenience. Enjoy resort-style amenities, including a state-of-the-art fitness facility with cardio and weight machines, spinning and yoga studios, an outdoor saltwater pool with a shallow deck, a skating rink, BBQ stations, and more. Perfectly situated just steps from Square One, Sheridan College, Celebration Square, and the future Hurontario LRT, with easy access to major highways (401, 403, 407, 410, QEW), GO Transit, top-rated schools, parks, and dining. Experience the ultimate in luxury and convenience! (id:59911)
Right At Home Realty
5737 Macphee Road
Mississauga, Ontario
Stunning Detached 'All-Brick' Move-In Ready Home In Churchill Meadows! Located On A Quiet Street With No Sidewalk. Enjoy Extra Parking And Enhanced Privacy. Built By Mattamy Homes And Meticulously Maintained, This Beautiful Home Offers: 3 Spacious Bedrooms, Cozy Bonus Room At The Front Entrance, Ideal For An Office, Den, Or Guest Suite. Four Bathrooms, Including A Full Bath In The Finished Basement. Updated Kitchen With Quartz Countertops, New Marble Flooring, And A Large Gourmet Eat-In Kitchen. California Shutters On The Second Floor. Hardwood Floors Throughout Main And Second Floors Smart Home Features Already Installed. Durable And Sleek Epoxy-Finished Garage Floor. Large Windows Throughout, Providing Abundant Natural Light. Concrete Driveway, Front And Backyard With Mature Trees, Perfect For Entertaining And Relaxing. Parking: 4 Total Spots, 3-Car Driveway Plus 1-Car Garage. Prime, Highly Sought-After Location: Walking Distance To Top-Ranked Public, Catholic, And Private Schools: Stephen Lewis Secondary, Ruth Thompson Middle School, Mckinnon Public School, Sherwood Heights Private School, And St. Joan Of Arc Catholic Secondary School. Close To Churchill Meadows Community Centre & Mattamy Sports Park, A 50-Acre Site With Sports Fields, Sports Courts, A Skate Park, Splash Pad, And Scenic Trails. Quick Access To Major Highways, Shopping, Parks, And Essential Amenities. This Home Has It All: Location, Upgrades, And Curb Appeal. Just Move In And Start Making Memories In This Unbeatable Mississauga Location! (id:59911)
Exp Realty
2306 - 3883 Quartz Road
Mississauga, Ontario
Prime Location: Located in the heart of Mississauga, M City 2 offers exceptional access to shopping, dining, public transit, and major highways. Live steps away from Square One Shopping Centre and a variety of entertainment options, 24/7 concierge service, In-suite laundry, Private balcony with stunning lake and city views ,Open-concept living and dining area (id:59911)
Save Max Achievers Realty
322 - 2333 Khalsa Gate
Oakville, Ontario
Be the first to live in this brand-new, never-lived-in 1 spacious bedroom and 1 modern washroom condo, thoughtfully designed and fully stylish furnished for your comfort and convenience. This is a rare opportunity to lease a pristine, turn-key unit in a highly desirable location. Just bring your suitcase and feel right at home! Located in a modern, amenity-rich building, this sun-drenched west-facing open-concept layout with high-end finishes and fixtures with large windows offers plenty of natural light throughout the day perfect for professionals or couples seeking both style and function. Located in a vibrant, connected neighbourhood with everything you need nearby. Minutes to shopping, restaurants, cafes, and everyday essentials. Quick access to QEW & Highway 407 perfect for commuters. Underground parking and private locker included. Luxury building amenities include Indoor swimming pool, Fully-equipped fitness centre, Games room and party room for entertaining, Theatre room for movie nights, Security and concierge service. Minimum 6 months lease. (id:59911)
Homelife/miracle Realty Ltd
84 Bartley Bull Parkway
Brampton, Ontario
Updated Bungalow In 'Premium' Peel Village! Spacious and lights up with daylight. Open Concept Main Floor With High-End Hand Scraped Hardwood Thru-Out. Professionally Custom Trim & Base Board With Built-In Entertainment Center. Updated Kitchen With Quartz Counter, Stainless Steel Appliances & Pot Lights. Separate Entrance to the finished Basement. 3 Massive Bedrooms, Family Room & Full Washroom. Laundry. Updated Windows, Roof Approx, Updates Hi-Efficiency Furnace, Updated Bathrooms On Main Floor. Inclusions: Walking Distance To Shoppers World Mall. Lrt Route Coming In Future On Hurontario St. Potential Rental Income Of $5,000.00(Cdn) New Furnace and heating system. Has the Potential of a second dwelling Unit. (id:59911)
Cityscape Real Estate Ltd.
66 Arbour Glen Crescent
London, Ontario
Welcome to this beautiful 03-Bedroom Condominium Townhouse for Lease. The property is empty and ready to move-in. New flooring in the main floor with 02 pieces of bath, new carpet in the basement with 03 pieces of bath. Second floor features hardwood floor with 04 pieces of bath. Fully finished basement. Very good Position in the complex with privacy. This home is close to the pool ( Common Amenities), close to parks & city bike trail system. Schools, Shopping stores and play ground's are very close to the property. The tenant will pay all utilities. (id:59911)
Homelife Miracle Realty Ltd
17 Tofield Crescent
Toronto, Ontario
Property sold as is, as per Schedule A Sellers Schedules A, B, and C to be attached to all Offers. All measurements, taxes, and lot sizes to be verified by the Buyer. $49,000.00 deposit required. Seller has no knowledge of UFFI Warranty. The Seller makes no representation or warranty regarding any information which may have been input into the data entry form. The Seller will not be responsible for any error in measurement, description or cost to maintain the property Rental Items: Hot Water Heater, if rental, and any other items which may exist at the property, if rentals. 48 business hours irrevocable required on all Offers. Property must be listed on MLS for at least 7 days prior to review of any Offers. Buyer agrees to conduct his own investigations and satisfy himself as to any easements/rights of way which may affect the property. Property is being sold as is and Seller makes no warranties or representations in this regard. (id:59911)
RE/MAX Hallmark Realty Ltd.
2008 - 145 Hillcrest Ave Avenue
Mississauga, Ontario
Bright and spacious unit with breathtaking city and lake viewsan unbeatable value! On clear days, enjoy glimpses of the CN Tower and serene waterfront. This well-maintained home boasts ample closet space and generous storage, while the versatile den can easily function as a third bedroom.Experience top-tier building amenities, including a 24-hour concierge, fully equipped gym, sauna, whirlpool, party room, squash court, rooftop terrace, visitor parking, and more! Conveniently located just steps from Cooksville GO Station, shopping, parks, and top-rated schools. (id:59911)
Realty One Group Flagship
415 - 10 Gibbs Road
Toronto, Ontario
Ready To Move in 2+1 Bedroom, 2 Washroom + 1 Parking Spot Freshly Painted and Bright Unit with Park Views! Spacious 757 sq.ft Of Living Space. Main Bedroom Featuring a Walk In Closet with 4pc Ensuite. The Den Offers Extra Space for an Office, Nursery or Just More Storage. EnjoyAll This Condos Luxury Amenities Including 24 hr Concierge, Kids Play Area, Gym, OutdoorPools, Sauna, Party Room and More. Close to Highways, Shopping, Schools, Restaurants, Airport and Transit. Bonus Shuttle Bus to Kipling Station (TTC) (id:59911)
Forest Hill Real Estate Inc.
311 - 205 Sherway Gardens Road E
Toronto, Ontario
Updated unit in the highly sought-after One Sherway Condominiums! This stunning 1 bedroom, 1 bathroom condo offers 630 sq.ft of living space with laminate flooring in the living and dining area, and plush wall-to-wall carpet in the bedroom. Enjoy a bright open-concept living space with floor-to-ceiling windows that bathe the unit in natural light, a modern kitchen with stainless steel appliances and breakfast bar, and a generously sized bedroom with large closet. The bathroom features contemporary fixtures, built-in vanity for storage, wall sconce lighting and a soaker tub. Step out onto your private balcony to enjoy stunning east views, perfect for relaxing with your morning coffee or an evening cocktail. Additional conveniences include in-unit laundry facilities, top-notch building amenities such as a fitness center, indoor pool, sauna, party room, guest suites, and 24-hour concierge service. Located just steps away from Sherway Gardens Mall, you'll have access to world-class shopping, dining, and entertainment options, and easy access to public transit and major highways for a quick commute. The unit includes a dedicated parking spot. (id:59911)
Royal LePage Real Estate Services Ltd.
Berkshire Hathaway Homeservices West Realty
E8 - 487 Cornwall Road
Oakville, Ontario
Step into a fully operational 1,295 sq. ft. Noodle-box franchise at 487 Cornwall Rd, Oakville, poised for impressive growth think school lunch programs and beyond. Supported by a flourishing network of multiple locations across Canada, this gem boasts a rock-solid 3-year plus 5 year optional lease in a lively plaza, top-quality construction, and shiny new equipment. Its primed for action from day one, complete with seller help on approvals, stellar corporate team backing, two weeks of hands-on training from the owner, and extra Head Office guidance. Curious about the list price? Its an enticing $299,999.00 plus inventory wonder what that unlocks! Detailed due diligence info awaits. Could this Oakville standout, brimming with proven success and untapped potential, be your next big move? Buyers agents must confirm zoning and measurements (id:59911)
Save Max Real Estate Inc.
