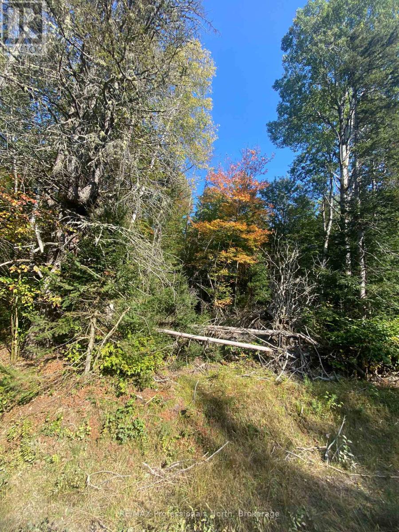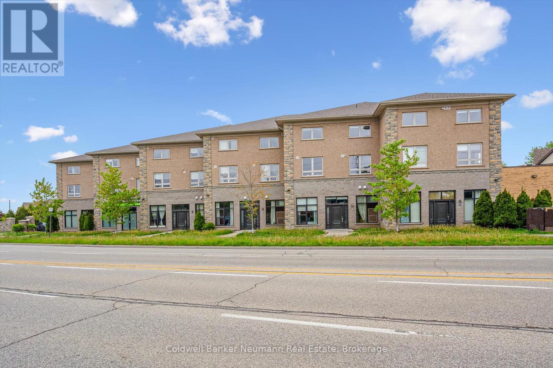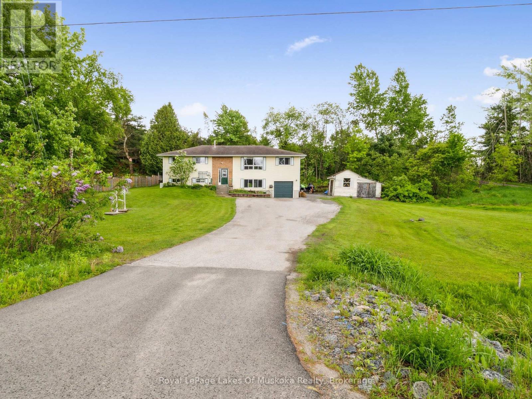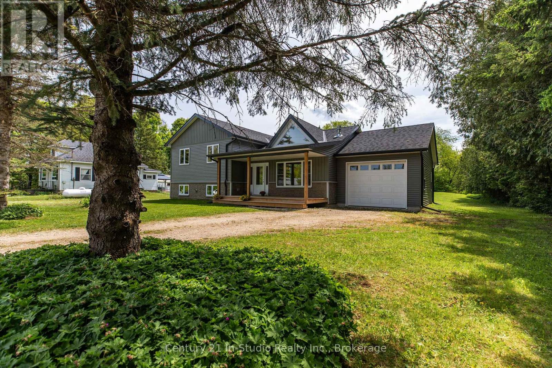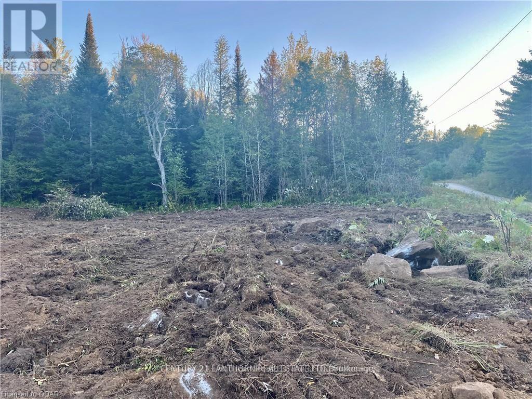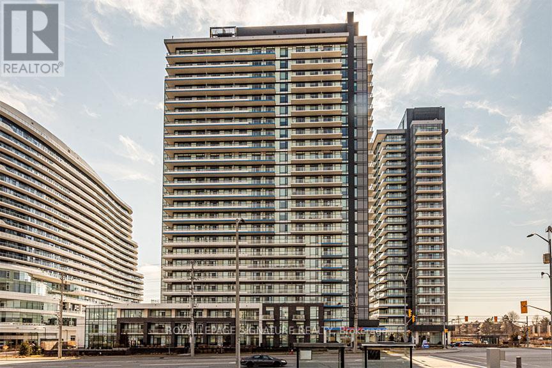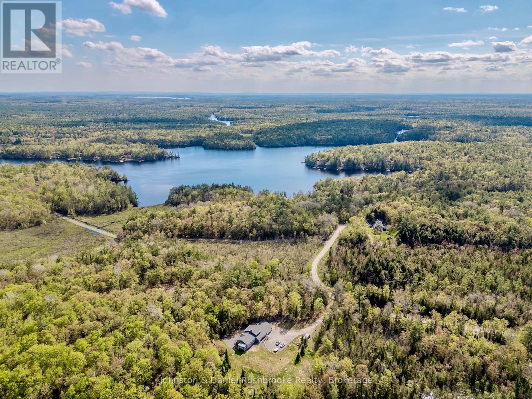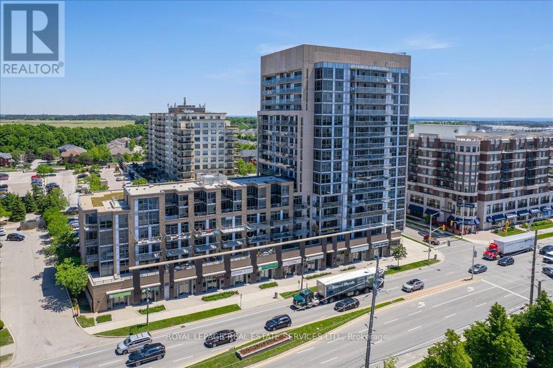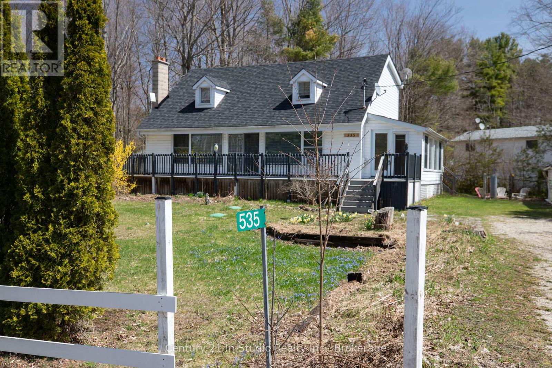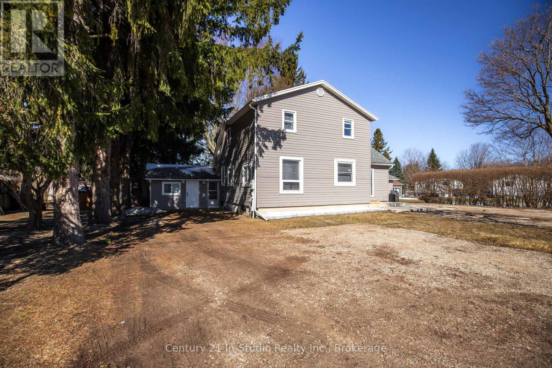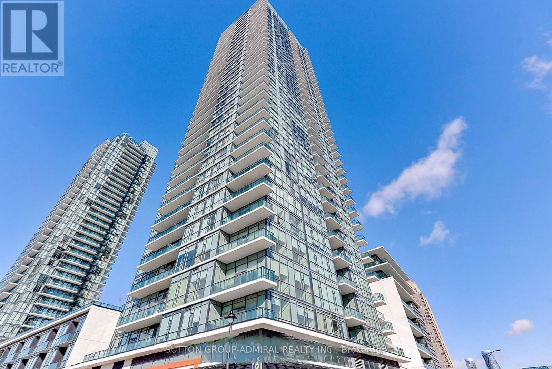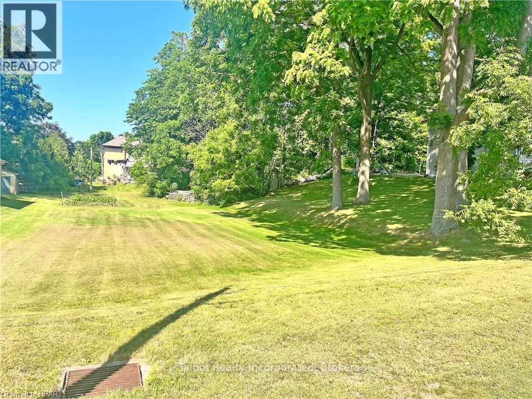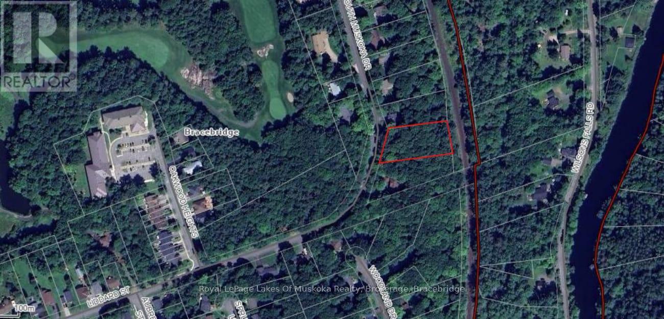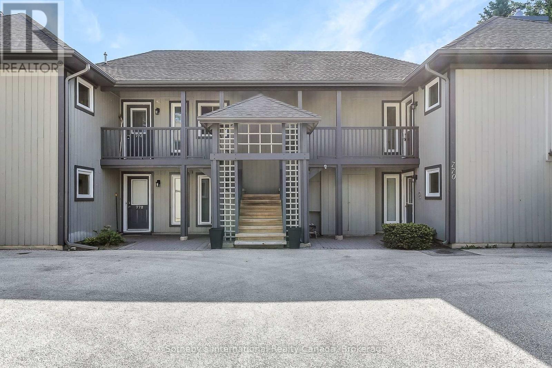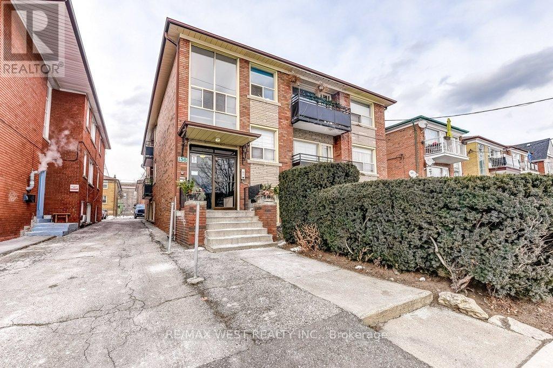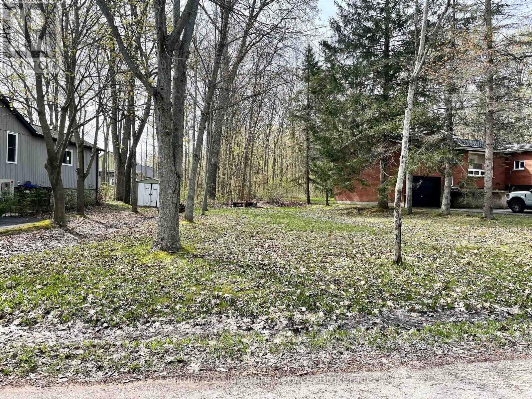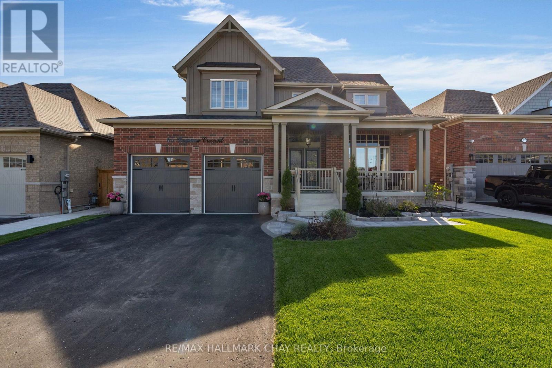0-1 So Ho Mish Road
Perry, Ontario
Attention contractors, looking for building lot(s), or those looking for a great country lot to build your dream home. Located in Emsdale area (15 minutes from Huntsville area), this property is located on a newly paved year-round road, just off of Highway 11 for easy access. This property consists of a residential building lot, subject to severance of nearly 10 acres, with approximately 325 feet of road frontage and 1333 feet deep. It is relatively flat and well-treed. Great location and topography for a new build. Application for severance has been submitted to sever. Part of a bigger 19.8 acre parcel, listed separately for $369,000. Seller will sell the northern (to be severed) lot, or the entire parcel. Public access to Doe Lake is just a couple of kms away. (id:59911)
RE/MAX Professionals North
202 - 904 Paisley Road
Guelph, Ontario
Discover this beautifully updated 2-storey condo in Guelphs vibrant west end offering over 1,500 sq ft of open-concept living space thats perfect for students, first-time buyers, and downsizers alike. With 2 bedrooms, a spacious den, and a thoughtful layout, this home delivers both comfort and functionality.The main floor features a bright, seamless flow between the living and dining areas, ideal for entertaining or relaxing. A modern kitchen renovated in 2022boasts stainless steel appliances, granite countertops, a stylish backsplash, and ample cabinet space. A convenient 2-piece powder room rounds out the main level.Upstairs, you'll find a large primary bedroom with a walk-in closet and private 4-piece ensuite. The second bedroom and generous den also with a walk-in closet offers flexible space for guests, work-from-home, or study. The upper-level laundry adds everyday convenience.Includes one parking space (#22) with visitor parking available. Roof replaced in 2022 for added peace of mind.Ideally located close to grocery stores, restaurants, Costco, and everyday essentials with the University of Guelph just a 10-minute drive away and quick access to the Hanlon Expressway.Move-in ready and loaded with value this one checks all the boxes!m shopping, restaurants, Costco, and more, with easy access to the Hanlon Expressway for commuters. (id:59911)
Coldwell Banker Neumann Real Estate
63 Beaumont Drive
Bracebridge, Ontario
Spacious Family Home with Income Potential & Prime Park Access! Discover the perfect blend of comfort, convenience, and investment at this incredible Bracebridge property! The 1490 sq ft main floor offers generous living with a separate kitchen, inviting living room, and separate dining room. Three bedrooms, all with double closets, and 1.5 baths provide ample space for the whole family. Relax in the large family room featuring durable vinyl/laminate plank flooring, or step out from the back hallway onto your private back deck ideal for entertaining or quiet enjoyment. Downstairs, a legal 962 sq ft, 2-bedroom apartment presents a fantastic mortgage helper or in-law suite. This bright unit boasts an eat-in kitchen, a welcoming living room with large windows, a modernized 3-piece bathroom, and direct access to the built-in, insulated garage with its own outside entry. Situated on a sprawling 94x205 lot (nearly 1/2 acre!), this property offers good privacy. Even better, the neighbouring lot is owned by the Town, providing direct and unparalleled access to Kerr Park! Enjoy dog parks, pickleball and tennis courts, and the scenic Kerr Park/Trans Canada Trails right at your doorstep. Comfort is key with a forced-air gas furnace for the main floor and auxiliary electric baseboards in the apartment (separate hydro meters). Both units share a convenient Generac generator, front split entry, and a basement laundry room with furnace and storage. A stair-lift ensures easy access to both floors and can be removed if not needed. Location is everything! You're just a 3-minute drive to downtown Bracebridge, groceries, and diverse dining options. Beautiful Kirby's Beach and Playground on Lake Muskoka are only a 7-minute drive away. Plus, enjoy a <10-minute walk to a fantastic Muskoka River swim spot (187 Holditch) and public transportation (The Burger Shop).Don't miss this unique opportunity to own a versatile home in a prime Bracebridge location! (id:59911)
Royal LePage Lakes Of Muskoka Realty
680218 Sideroad 30
Chatsworth, Ontario
Built in 2022, this stylish and functional sidesplit home is situated on a spacious 0.47-acre lot in the peaceful community of Holland Centre, just 20 minutes south of Owen Sound and surrounded by the scenic beauty of Grey County.As you step onto the welcoming covered porch and enter the open-concept main floor, you'll find a seamless flow between the kitchen, living, and dining areas, ideal for modern family living and entertaining guests. Upstairs, there are three generously sized bedrooms, including a primary suite featuring a private ensuite and access to a walk-out patio. The main bathroom is a complete 4-piece, providing comfort and convenience for everyday life.The lower level offers additional living space, ideal for a playroom, home office, or family room, along with an additional 4-piece bathroom and a dedicated laundry area. The attached single-car garage, accessible from the kitchen, provides additional functionality and storage space.Enjoy peace of mind with high-quality mechanicals, including a drilled well, owned hot water tank, iron filter, septic system, sump pump, HRV system, a 200-amp electrical panel, and forced-air propane heating with a cozy propane fireplace. This home combines the best of country living with easy access to amenities. Whether you're looking to settle down or escape the city, Holland Centre offers the perfect balance of nature, comfort, and convenience in the heart of beautiful Grey County. (id:59911)
Century 21 In-Studio Realty Inc.
214b Centre Road
Hastings Highlands, Ontario
**TURNKEY**Lakeside living starts here on a generous, tree-lined lot with direct waterfront access and all the charm of cottage country. This updated 3-bedroom plus loft cottage offers the perfect balance of comfort, functionality, and outdoor lifestyle. Set on a large lot surrounded by whispering pines, there's plenty of space to spread out, play, and soak up nature in every direction. With a sandy, wade-in shoreline just steps away, it's easy to spend the day swimming, paddling, or simply enjoying the water at your own pace. Inside, the cottage is warm and welcoming, with a bright kitchen featuring a movable island for easy meal prep or casual dining. The mudroom entrance keeps the main living spaces organized and practical, with room for storing all your cottage gear. It also has a bar area perfect for entertaining family and friends. Whether you're out on the lake or gathered around the fire pit, this property makes it easy to settle into a slower pace. There's even a rustic outhouse on-site that adds a touch of character and nods to classic cottage tradition. For those looking to offset ownership costs, this property has proven rental potential, with past peak-season bookings at $2,500 per week and strong guest reviews. A 2014 Bayliner 170BR with a 90HP engine is also available, giving you even more ways to enjoy your time on the water. A true lakeside retreat, comfortable, well-equipped, and ready for your next chapter. (id:59911)
RE/MAX Rouge River Realty Ltd.
397600 10th Concession Road
Meaford, Ontario
This isn't just a new build....it's your next chapter. Perfectly positioned just minutes from Owen Sound, this custom bungalow is nearing completion and will be move-in ready in just a few short weeks. With 3 bedrooms, 2 bathrooms, and a sun-soaked open-concept layout, it offers both functionality and warmth from the moment you step inside.The thoughtfully designed floor plan includes a beautiful custom kitchen, direct garage access, and a spacious unfinished basement complete with a finished laundry room....creating the perfect blank canvas for your future plans. Built by JCB Enterprises, a trusted local name with over 28 years of experience, this home delivers the quality and craftsmanship you've been waiting for. Skip the stress of building. Your keys are almost ready. (id:59911)
Real Broker Ontario Ltd
573 Stoney Settlement Road
Tudor And Cashel, Ontario
Looking for a quiet spot to build a house or getaway? Land has been cleared and is ready to go!! Check out this 1.97 acre building lot with year round frontage on Stoney Settlement Rd and Cleveland Rd. Close to Heritage Trail and Wolf Lake, plus numerous other lakes. Property is surveyed and hydro available at lot line. (id:59911)
Century 21 Lanthorn Real Estate Ltd.
47 Farmcrest Avenue
Dysart Et Al, Ontario
The perfect family home in the heart of Haliburton. Nestled amongst mature trees in the sought after Haliburton By The Lake community, this home has it all: an ideal blend of comfort, style, space, and functionality, all within close proximity to downtown Haliburton and the essential amenities needed to make family living a breeze. This meticulously cared for home has undergone many recent improvements: new PEX plumbing throughout (2025), new high efficiency furnace & duct work (2025), new stainless steel appliances (2025), new quartz countertops in mudroom, ensuite and lower level bathroom (2025), new roof shingles (2023), new decking (2023), and many more. The spacious dwelling boasts over 2,300 sqft of finished living space over two levels, with a large attached double garage and separate storage shed. Situated on one of the larger lots in HBTL, over an acre of land provides usable, level and well treed outdoor space near the end of a quiet street. Step inside this lovingly cared for and updated family home to a space drenched in natural light. A spacious open-concept living area seamlessly connects the living room, dining room, and kitchen. The luxurious primary retreat offers king sized accommodations, has its own private balcony, and is home to a 5pc ensuite with a generous walk-in closet. A convenient mudroom and powder room complete this level, adding to the home's practical flow. Step outside off the dining area to a wrap around, oversized deck and bask in the sun or shade all day long. The fully finished lower walkout boasts generous 9 foot ceilings, creating a bright and airy space. It includes two spacious bedrooms, a large family/rec room perfect for relaxation or play, and a versatile den/office space. Stay active in the exercise room, and enjoy the added convenience of a 4 pc bathroom on this level. Residents of the HBTL community enjoy exclusive access to a members only park, with a fire pit, picnic area, and a boat launch into head lake. (id:59911)
RE/MAX Professionals North
2003 - 2550 Eglinton Avenue W
Mississauga, Ontario
Welcome to Skyrise, a 25-storey rental residence in Erin Mills. Nestled within the coveted Daniels Erin Mills master-planned community, Skyrise is meticulously crafted to offer an unparalleled rental experience. Its prime location, remarkable suite features, finishes and building amenities collectively create an extraordinary lifestyle opportunity. #2003 is a well equipped 2BR floor plan with 2 full washrooms, offering 796 sq ft of interior living space and a balcony with South East exposure. *Price Is Without Parking - Rental Underground Space For Extra 100$/Month. Storage locker also available for an extra $40/month* ***Management Incentive of ONE FREE MONTH OF RENT IF TENANTED BEFORE JUNE 1ST 2025*** (id:59911)
Royal LePage Signature Realty
1267 Silver Lake Road
Gravenhurst, Ontario
Versatile Living Just Minutes from Gravenhurst! Welcome to 1267 Silver Lake Road, a spacious, light-filled home offering over 4,000 sq ft of flexible living space on 2.6 acres of gently rolling, partially treed land. Whether you're looking for a beautiful family retreat, staff housing, or a smart investment property, this home delivers.Inside the main house, soaring cathedral ceilings and an open-concept layout connect the living, dining, and kitchen areas, anchored by a stunning stone fireplace. A pine-lined Muskoka room with a cozy propane stove offers a serene space to unwind in any season. Oversized windows throughout flood the home with natural light and frame the beauty of the surrounding landscape.With six bedrooms and three bathrooms total (three up, three down) there's space for everyone. The home is climate-controlled with forced air propane heating and central A/C, and the large front foyer adds a practical and welcoming touch.What sets this property apart: two self-contained apartments, each with private entrances and separate hydro meters. ideal for rental income, extended family, or staff accommodation.Located within walking distance of Silver Lake, which connects to scenic Gull Lake, and only 12 minutes to downtown Gravenhurst, this property offers the perfect blend of rural peace and urban convenience. Whether you're growing your family or your portfolio, 1267 Silver Lake Road is ready to welcome you home. (id:59911)
Johnston & Daniel Rushbrooke Realty
308 - 1940 Ironstone Drive
Burlington, Ontario
Welcome to this beautifully maintained 1 bedroom + den, 1 bathroom unit offering modern finishes and thoughtful design. The open-concept kitchen features a stylish tiled backsplash, granite countertops, and ample cabinet space.The bright living room boasts laminate flooring and floor-to-ceiling windows, with a seamless walkout to a private balcony. The spacious bedroom also offers floor-to-ceiling windows, balcony access, his and her closets, and a 4-piece ensuite bathroom.Additional highlights include 9-foot ceilings, in-suite laundry, 1 underground parking space (B/31), and two storage lockers (B199 & B200).Enjoy premium building amenities such as a second-floor party room, a well-equipped fitness centre, a rooftop BBQ garden with a built-in kitchen, 24-hour concierge/security, and ample visitor parking. The buildings geothermal heating system ensures energy efficiency and environmental responsibility.Ideally located close to shopping, restaurants, major highways, and the GO Station, this is an exceptional opportunity to own in one of the area's most desirable communities. (id:59911)
Royal LePage Real Estate Services Ltd.
13250 Tenth Side Road
Halton Hills, Ontario
Stunningly Upgraded, Spotless & in Mint Move-in Condition => Show with Absolute Confidence => Meticulous Attention To Luxury Detail => 2,921 Square Feet (MPAC) Open Concept Layout with A Gorgeous Curb Appeal => Home Sits on a Private .41 Acre Lot offering a Perfect Blend of Space & Seclusion for Outdoor Enjoyment and Everyday Living => A Welcoming Grand 2 Storey Foyer Featuring a Graceful Flow into the Main Living Areas => Family Size Gourmet Kitchen with Granite Counters, Stainless Steel Appliances & Tumbled Marble Backsplash => Centre Island with a Sink & Wine Rack => Walkout from Breakfast Area to an Oversized Deck with a Hot Tub (in an "As is" Condition) => All Bathrooms are Upgraded => Formal Dining with Cathedral Ceiling Creating an Open, Elegant Atmosphere that's perfect for Hosting Special Gatherings => Sunken Living Room Offering an Intimate Cozy Setting => Spacious Master Bedroom with an Upgraded Ensuite, Complete with a Jacuzzi Tub for Ultimate Relaxation => Hardwood Floors with Upgraded Baseboards => Extensive Crown Moulding => Interior and Exterior Pot Lights => Main Floor Office with French Doors offering a Perfect Blend of Privacy & Elegance for your Workspace => Main Floor Family Room with Fireplace Creating a Warm and Inviting space => Professionally Finished Basement with a Rec Room, Wet Bar / Kitchen, 5th Bedroom & 3 Piece Bathroom an Ideal IN - LAW SUITE for a growing Family => Laundry Room with Garage Entry and Side Door Access => A Serene Private Backyard featuring an Oversized Deck that Flows into an Elegant Interlock Seating Area, Complete with an Inviting Firepit and a Tranquil Pond - Perfect for Entertaining & Relaxation => Extended Double Driveway with ample Space for 10 Cars - Designed for Multi-Vehicle Fam & Guest Parking => Perfectly situated Just Minutes Away from the Premium Outlet Mall Offering Convenient Access to a wide Array of Retail Shops => Combining Elegance, Functionality & Comfort in Every Room => Truly a 10+ Home (id:59911)
Right At Home Realty
535 D Line N
South Bruce Peninsula, Ontario
Sauble Beach! Year round family home in a quiet neighbourhood. Large bright open main floor living space features, vaulted ceiling and gas fireplace. Finished lower level, this home boasts 5 bedrooms, 2 full 4 piece bathrooms and large sunroom ideal for larger families. Perfect location, a short drive to access the Beach and other amenities. You ll find, Elementary School, Medical Centre, Community Centre, Shops, Restaurants are minutes away. South Bruce Peninsula offers year round endless recreational activities like: ATV, Snowmobile, Walking & Biking Trails, Swimming, Boating and day trips. Outside you'll find a large front and rear deck, private back yards with firepit for summer nights. This home has updated septic , windows and roof and is ready for your new ideas. Would make an ideal rental or investment property. (id:59911)
Century 21 In-Studio Realty Inc.
Royal LePage Rcr Realty
1024 Fifth Lane
Minden Hills, Ontario
This beautiful home is located in Hunter Creek Estates a 55+ quiet community, just minutes to Minden. The home is situated on a well maintained lot. Enjoy the huge living room and dining area with walkout to large deck perfect for relaxing and entertaining. Wonderful, bright Sunroom with pine accents and a wall of windows. Spacious 2 bedroom with the Primary featuring a walk through closet to a 3 piece ensuite. Recently renovated and updated. Open concept Living/Kitchen space. Bright and Beautiful! Don't miss out on this great Value-Priced Home! (id:59911)
RE/MAX Professionals North
103 King Street
Kincardine, Ontario
Welcome all to 103 King Street in Tiverton Ontario. If you're looking for a great investment property or a place to call home with income generation month after month you don't want to miss this opportunity! This 9 bedroom, 4 Kitchen and 4 bathroom cashflow dream is ready for its next owner. The home currently has 7 great tenants and a strong Cap rate of 8.6%. 103 King street offers a high quality investment all while on a large lot in a great location. In order to gain a solid understanding of the layout please find the floor plan among the pictures. Please inquire for all income and expenses to the property. They have been recorded in detail and are available to those of interest. If you are looking for a great investment opportunity or a chance to live in a great space and have your mortgage paid for you this is it! For more information or to book a showing to view this great property reach out today. (id:59911)
Century 21 In-Studio Realty Inc.
806 - 4099 Brickstone Mews
Mississauga, Ontario
Step into this breathtaking 2 Bedroom + 1 Spacious Den, 2 Full Bathroom condo in the coveted Parkside Village, where modern design meets exceptional convenience. This light-filled corner unit features floor-to-ceiling glass walls, offering unobstructed panoramic views and an abundance of natural sunlight throughout. The functional open-concept layout showcases engineered hardwood flooring, a sleek eat-in kitchen with granite countertops, stainless steel appliances, and a spacious den that can easily be converted into a third bedroom or home office. Selected Few of the Photos are Virtually Staged to show you the possibilities of what can be done in this incredible space. Perfectly situated just a 5-minute walk to Square One Shopping Centre, Sheridan College, YMCA, Living Arts Centre, Mississauga Transit Terminal, and GO Bus Station, with easy access to major highways, restaurants, a medical center, and daily essentials all within walking distance. Residents of Parkside Village enjoy access to an impressive 50,000 sq ft of world-class amenities, including an indoor pool, hot tub, sauna, state-of-the-art gym, yoga studio, games and billiards rooms, a movie theatre, library, kids playroom, rooftop gardens with BBQ areas, multiple party rooms, elegant lounges, a wine cellar, and an internet lounge. The building also features on-site property management, 24-hour concierge service, and ground-floor retail including Starbucks for you to quickly grab your morning brew, offering a lifestyle of comfort and convenience. (id:59911)
Sutton Group-Admiral Realty Inc.
298 King Street
North Huron, Ontario
HYDRO, GAS, WATER & SEWER AVAILABLE AT LOT LINE - BUYER RESPONSIBLE FOR HOOK UP COSTS **EXTRAS** SPACIOUS MATURE TREED RESIDENTIAL BUILDING LOT - Build your dream home in a quiet neighborhood in the thriving Village of Blyth. Prime location, within walking distance to main street conveniences. (id:59911)
K.j. Talbot Realty Incorporated
0 South Muskoka Drive
Bracebridge, Ontario
One of the last undeveloped lots in the Town of Bracebridge, with a ravine, is just waiting to be developed with your dream home. It is located on\r\na cul-de-sac with quick access to South Muskoka Golf Course, the hospital and all of the amenities that Bracebridge offers. Yet, the peace and\r\ntranquility of the area are without question. Some services are available. Development fees are not paid as such are dependent on the size of\r\nyour dream home! Bring your imagination, this is a stunning piece of land! This land is HST applicable. (id:59911)
Royal LePage Lakes Of Muskoka Realty
110 Deer Crescent
Burgessville, Ontario
MASSIVE ESTATE HOME SITTING ON 2.7 ACRES, FT. 6500sf FINISHED SPACE & 8 CAR GARAGE + 10 IN DRIVEWAY. Welcome to this large 5-bedroom, 6-bathroom estate home, in the heart of Burgessville, ON. This home is located only 15 minutes from Woodstock, 45 Minutes to Kitchener, 50 minutes to Hamilton, and approximately 1 hour from Toronto Pearson Airport. Offering 6,500 sq. ft. of living space, this home is designed for comfort and entertainment. Backing on to scenic open farmers fields behind, enjoy ultimate privacy and breathtaking views. This exceptional property features an 8-car garage + additional 10-car driveway, a private basketball court and pickleball court, Expansive 2,000 sq. ft. patio with a bar area – perfect for gatherings, A grand kitchen with granite countertops, ample cabinetry & a pantry space for all your food storage, as well as a spacious dining room with backyard access. The main level offers an office space, family room, and living area. Upstairs, you'll find 4 spacious bedrooms, 4 bathrooms, and a showstopper versatile recreation room – ideal for a games room, lounge, home gym, or extra living space. The fully finished basement is built for entertainment, featuring a home theatre setup, wet bar, 5th bedroom, 4-piece bathroom, and storage rooms. Don't miss this incredible opportunity! 11KM to Hwy 401 and 403 (id:59911)
RE/MAX Twin City Realty Inc. Brokerage-2
771 Johnston Park Avenue
Collingwood, Ontario
Highly desirable "Aster" floor plan located on 2nd floor of a 2 storey building in the waterfront community of amenity rich Lighthouse Point. This spacious 2 bedroom corner suite has a huge deck (approx 500 sq ft) & generous detached garage. May 2023 updates includes fresh paint throughout, new sink/vanities, & toilets, painted kitchen cabinetry & fireplace servicing. Prior improvements include laminate flooring & new carpet (2022), composite decking (2015), stainless appl (2021) in kitchen. Other features are Hunter Douglas blinds throughout, gas BBQ hook up on deck, & built-in closet shelving. The large king-sized Primary Bedroom has expansive windows w/juliet balcony & generous ensuite. The guest bedroom can easily fit a king or double set of bunk beds allowing for plenty of sleeping configurations. Surrounded by large trees for privacy, this is fabulous as a weekend retreat or as a full time residence. Enjoy all the on-site amenities including 2 private beaches, 9 tennis courts (inc. pickleball), 2 outdoor pools, private marina, over 2 km of waterfront walking trails along Georgian Bay, and a huge recreation centre with indoor pool, hot tubs, sauna, party room, fitness room, children's games room, and more! Book your showing today and start enjoying life in highly sought after Lighthouse Point. (id:59911)
Sotheby's International Realty Canada
136 Portland Street
Toronto, Ontario
9-unit multiplex in Mimico! Separate hydro meters (each unit pays own hydro except for unit 1A has hydro included in rent). Water and heat included in rent. Tenants pay own cable, television and phone. Lockers for each unit in basement. 2 coin-operated washing machines, 1 coin-operated dryer. Parking at rear of building. Walk to transit/GO, Sanremo, shopping and dining. Conveniently located minutes to schools, the lake, highways, both airports and downtown. (id:59911)
RE/MAX West Realty Inc.
257 Robins Point Road
Tay, Ontario
An incredible parcel of land awaits to build your dream home, perfectly situated across from the stunning shores of Georgian Bay! This lot offers peace of mind for a spacious 3,200 sq. ft. home. Surrounded by lush greenery and abundant nature, it provides breathtaking views of Georgian Bay year-round. Just seconds from water access, you can easily launch your canoe, kayak, or small boat for endless adventures on the bay. (id:59911)
Century 21 Signature Service
274 Honeyvale Road
Oakville, Ontario
Nestled in a tranquil, family-friendly enclave of Bronte West, This meticulously maintained 4-bedroom, 2.5-bathroom detached home boasts 2,338 sq. ft. of carpet-free living space, ideal for growing families seeking both comfort and convenience. A rare opportunity to live just steps from the serene trail and parks- perfect for outdoor enthusiasts. Enjoy direct access to scenic walking and biking trails that lead to Bronte Harbour, Bronte Beach, and the charming shops and restaurants of Bronte Village. The peaceful surroundings and proximity to nature provide a serene backdrop for daily life.? Spacious layout with 4 bedrooms and 2.5 bathrooms, Bright eat-in kitchen featuring granite countertops, new appliances and a Walk-out to a Trex composite deck— perfect for entertaining or relaxing. Hardwood flooring throughout, pot lights, woodburning fireplace, main floor laundry, newer windows (2017-2020, updated furnace ('20). Generous Master with 5pc ensuite and large secondary bedrooms. Double car garage with inside access, and parking for 4 cars. This is a great opportunity to live in a quiet, family friendly sought-after pocket of in south Oakville. Come see what all the buzz is about in Bronte! (id:59911)
Royal LePage Burloak Real Estate Services
65 Rugman Crescent
Springwater, Ontario
Welcome to 65 Rugman Crescent situated on a premium lot (51'x163') in Springwater's family-centric Stonemanor Woods community. This two storey detached home presents exceptionally well with stunning curb appeal and a gracious entryway via a spacious covered porch. From the moment you step inside, you are greeted with updates/upgrades at every turn. Step into the spacious foyer through upgraded glass/metal double entry doors with transom window and appreciate the exaggerated ceiling height! 18' in the foyer, then 16' vaulted ceilings in the living/dining rooms. Design and function blend seamlessly with tasteful decor throughout. Feature walls, hardwood and tile flooring, double entry door, front and rear. Oak staircase for all levels with metal spindles. Formal living room with walk out to rear yard. Open concept main living space features customized kitchen design with dual tone cabinetry to the ceiling, crown moulding, tasteful black hardware, quartz counters, granite sink, high-end appliance package, extended 9' island. Family room with fireplace and feature wall is perfect for entertaining. Convenience of main floor laundry, 2pc guest bath, inside access to double car garage. Private upper level offers a sitting area, 3 bedrooms, 2 baths. Stunning spacious primary suite with bright ensuite - soaker tub, glass walled shower. Functional living space extends to the full finished lower level with another full bath - bedroom, games room, rec room, home office - this space is yours to embrace. Attention to detail flows to the exterior with manicured lawns, established gardens, covered deck, garden patio and fire pit to enjoy on a cool summer evening. This home, and this neighbourhood, checks all the boxes! Great schools, local parks, Simcoe County trails. Steps to Barrie Hill Farms. Short drive to all that Barrie has to offer - shops, services, entertainment, and the all season recreation of Simcoe County - Lake Simcoe, Snow Valley, Vespra Hills Golf and so much more! (id:59911)
RE/MAX Hallmark Chay Realty
