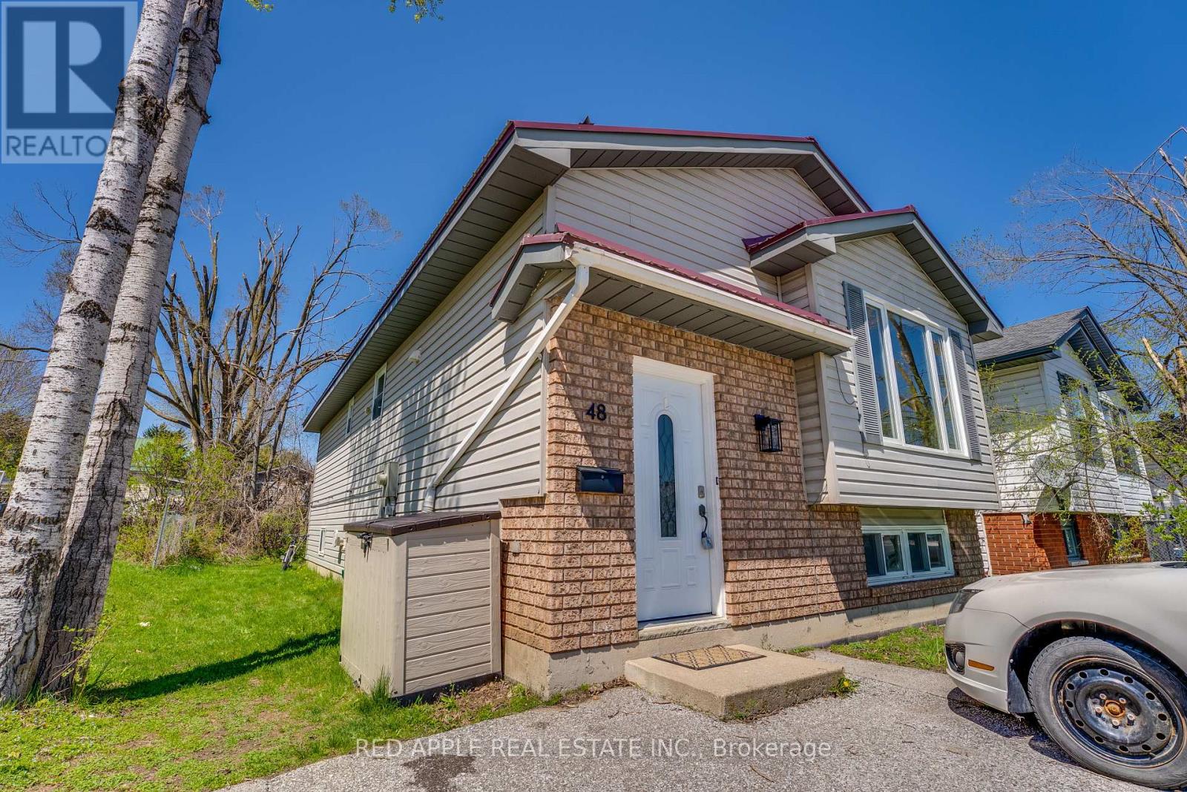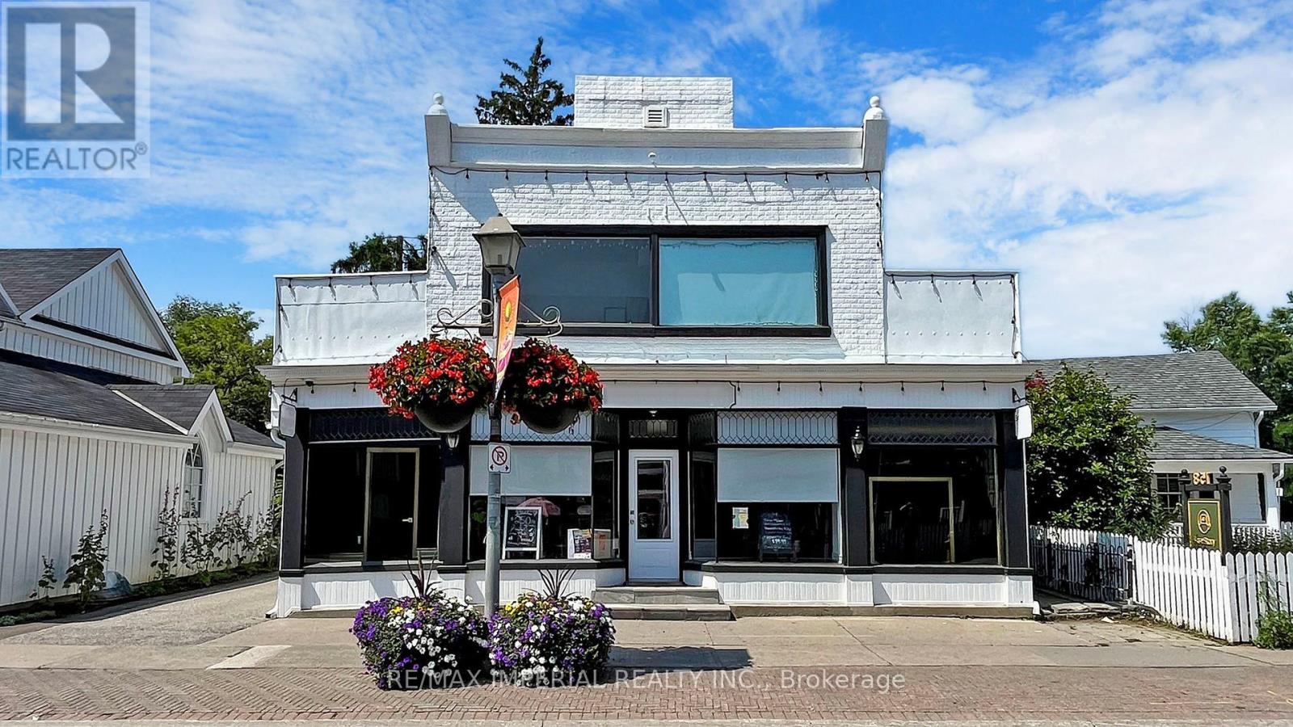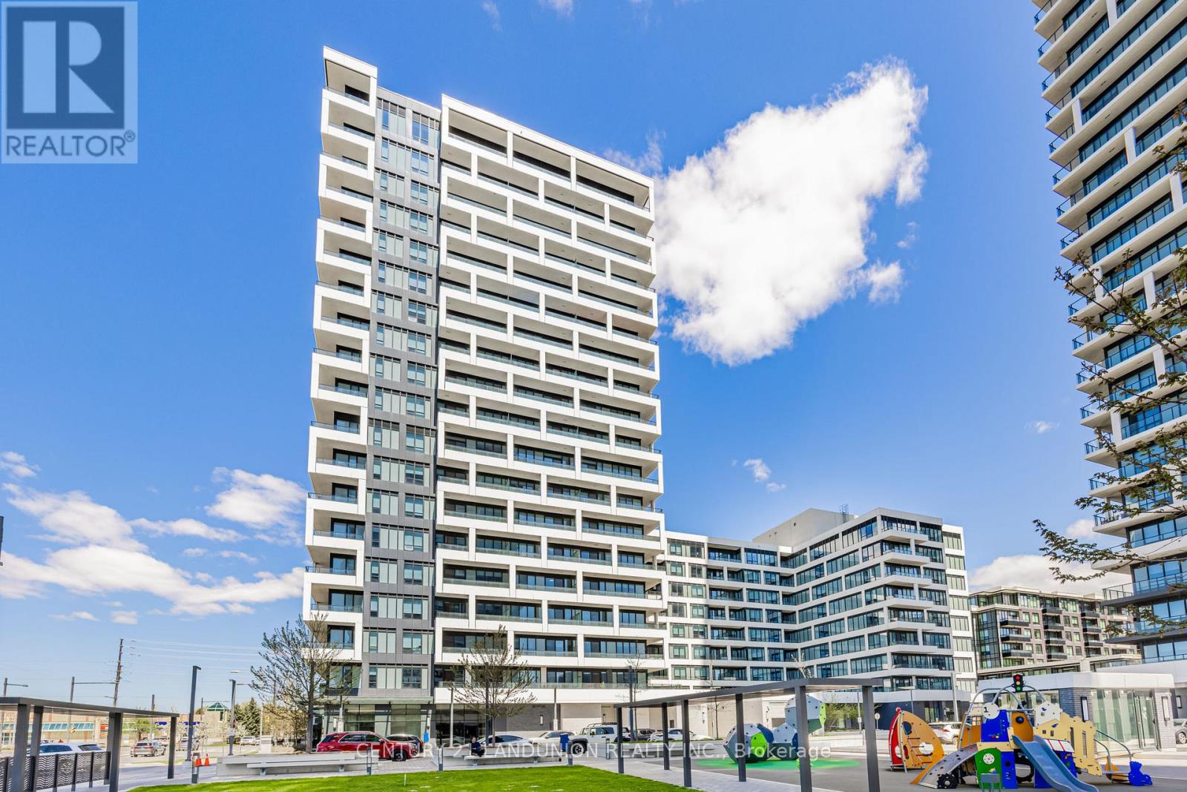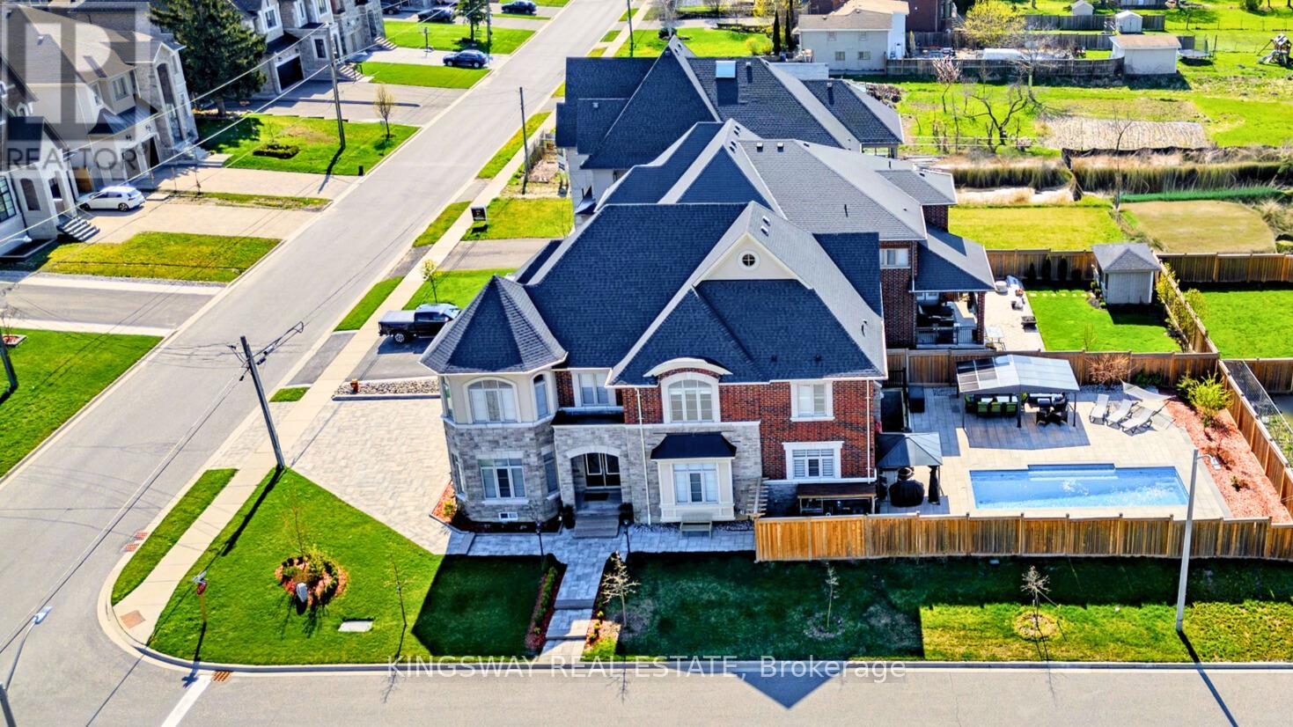28 Kensington Trail
Barrie, Ontario
BEST PRICE In BARRIE! 2742 Square Foot Large Family Home! Experience family living in the desirable Innis-Shore Neighbourhood in South Barrie. 28 Kensington Trail, where spacious design meets an unbeatable location from the builder Laurelview Homes, Lakewynd Subdivision. This large and expansive home offers over 2,742 sqft of beautiful above grade living space. Step inside where natural light and soaring ceilings define every room, and enjoy the best of Barrie living with space, style, and convenience. Don't miss this rare opportunity to own this truly exceptional property in one of Barrie's most coveted communities. Upon entry you have an impressive great room featuring soaring cathedral ceilings off the foyer that creates a dramatic, open atmosphere and draws in an abundance of natural light through oversized windows. The bright and airy interior with a it's flowing layout are perfect for both relaxing & entertaining. Generous square footage provides ample space for families of any size, with four bedrooms and three bathrooms for ultimate comfort. Elegant formal dining area and inviting living spaces, all enhanced by high-end fixtures and finishes. Primary suite offers a spa-like ensuite with jacuzzi soaker tub and separate shower and a spacious walk-in closet in addition to a smaller closet in the room also, creating a private retreat. Professionally landscaped yard, interlocking driveway and defined outdoor living spaces, perfect for summer enjoyment and entertaining. Prime location close to parks, top schools, and all amenities, making this an ideal choice for families and professionals alike. (id:59911)
RE/MAX Hallmark Realty Ltd.
48 Louise Lane
Orillia, Ontario
Nestled on a quiet, family-friendly cul-de-sac, this spacious raised bungalow presents an ideal opportunity for both homeowners and investors. The main floor features a self-contained 3-bedroom unit, complete with a bathroom and its own laundry area located near the living room.The lower level offers two separate entrances front and rear and includes 1 bedroom, a bathroom, a large family room, and a dedicated laundry area.Additional highlights include a private double-wide driveway, a new front window (2019), a steel roof (2013), an updated forced air natural gas furnace and A/C (2018), and fresh paint and new flooring (2023). Conveniently located with quick access to Highway 11, local schools, shopping, and Soldiers Memorial Hospital, this property combines comfort, functionality, and excellent rental potential. (id:59911)
Red Apple Real Estate Inc.
702 - 37 Ellen Street
Barrie, Ontario
Welcome to the luxury of Nautica - Barrie's ultimate waterfront condo residence! Presenting this Key West suite, which is hands-down one of the most spectacular layouts on the waterfront of Lake Simcoe! Views to the north, east and west from the largest balcony in the building - allowing for amazing sunrise and sunset views! Everything you need is easy to access - steps to the waterfront, premium walking, hiking and biking trails and the businesses, services, shopping, restaurants and entertainment of downtown Barrie. Minutes to the GO Train station, public transit and commuter routes north to cottage country and south to the GTA. This Key West suite offers graceful entrance leading to the open concept design and features a split two bedroom floor plan that presents the utmost of privacy for residents and guests. Design and function are notable throughout with 9' ceilings, custom window treatments, engineered hardwood flooring and vast floor to ceiling windows to flood the suite with natural light and capture the view from many angles. Modern custom kitchen is open to the living/dining space with breakfast bar, quartz counter tops, under mount sink, s/s appliances (included) and stunning herringbone backsplash. Spacious main open living space is ideal for entertaining - yes, in a condo! Primary suite is large enough for a king-sized bedroom suite, with coffered ceiling, and is complete with plenty of closet space with custom built ins and a spa-like ensuite with custom glass shower. The 2nd bedroom is on the other side of the suite, with another full bath plus convenience of in suite laundry complete the private living space. This suite includes a storage unit and two premium side-by-side parking spaces. This top notch Nautica condominium community offers hotel-inspired amenities - library, oversized indoor pool, sauna, whirlpool, change rooms, guest suites, party room, games room and more! (id:59911)
RE/MAX Hallmark Chay Realty
156 Main St Unionville
Markham, Ontario
Property For Sale. RARE High Demand Prime Retail location at the Heart of Historic MAIN STREET UNIONVILLE. High Tourist Area Surrounded By Upscale Residential Density. All along, Main Street has structures that are Virtually Unchanged from its Founding in 1794. Renowned for its Pubs, Parks, Restaurants, and its Historical European view, the road also hosts the Annual Unionville Festival, which draws Several Thousand Visitors to the Neighbourhood. While Main Street Unionville appears in many Film Productions, 156 MAIN STREET was the Filming Location of Luke's Diner, the Most Iconic Location in Gilmore Girls (American Comedy-Drama 2000-2007). Ground Floor: Reception Area, 6 Procedure Rooms, Lounge, Washroom, Utility Room, Office. Second Floor: Lounge, Kitchen, 2 Procedure Rooms, Washroom, Utility Room. Over $0.5 Million in Renovations. Ground Floor Tenants: Beauty Spa. **EXTRAS** Tenants' Remaining Lease Term: 2+2 (id:59911)
RE/MAX Imperial Realty Inc.
659 Gibson Court
Newmarket, Ontario
Welcome to your family home! This immaculate, well-cared-for two-storey gem is perfectly situated at the top of a quiet court in a desirable Newmarket neighbourhood. Step into a private backyard oasis, fully fenced and featuring a spacious deck, two convenient cabanas, a handy shed, and beautifully maintained gardens perfect for entertaining or peaceful relaxation. The heart of this home is the stunningly renovated eat-in kitchen, boasting elegant granite countertops, a stylish backsplash, and gleaming stainless steel appliances. The bright living room overlooks the dining area, which offers a seamless walkout to your backyard sanctuary. Upstairs, you'll find three generously sized bedrooms and a well-appointed 4-piece bathroom. The finished basement adds incredible versatility with a separate entrance, a large rec room, a fourth bedroom ideal for guests or a home office, and a convenient laundry room complete with a stand-up shower for you or the pets. All this, plus a single-car garage, makes this the complete package. Don't miss out on this exceptional property! Walk to schools, parks, and SouthLake Hospital. (id:59911)
RE/MAX Hallmark York Group Realty Ltd.
2110 - 38 Water Walk Drive
Markham, Ontario
2 Bedroom Corner Unit Luxury Condo In The Heart Of Markham, Phase 4 *Riverview* Building C 22nd Floor North East Corner Unit *938 Sqf + 321 Sqf Balcony, Unit feels bright and spacious with 10' ceilings. High speed internet included in fees. Unobstructed Great Views. Mins To Hwy 7/404/407, Go Train/Viva/Yrt, Top Ranking Schools, Grocery Store, Restaurant, Entertainment + 24 Hr Concierge. One Parking & One Locker Included. (id:59911)
Century 21 Landunion Realty Inc.
1132 Stuffles Crescent
Newmarket, Ontario
9 Feet Ceiling On Main Level, Beautiful 4 Bedrooms Semi-Detached House. Directly Access To Garage From The House. Laminate Flooring On Both Floors. Highly Demand Developing City In Newmarket. Few Minutes Drive To Shops, Restaurants, Banks, Gas Station And Highway 404. Tenant Responsible For Taking For The Front And Back Lawn & Snow Removal In Winter Time. (id:59911)
RE/MAX Excel Realty Ltd.
362 Pinnacle Trail
Aurora, Ontario
Elegantly Renovated Full Home For Lease. Minutes To Go Station & 404, Shops, Restaurants. Located In A Beautiful Pocket Of Aurora Next To St. Andrew's Golf Course. Fantastic unique layout with large second floor family room. Many Beautiful Upgrades & Features Include: Gourmet Kitchen With Stainless Steel Appliances, Hardwood Floors On Main, Renovated Master Ensuite And Main Bathroom Vanity, Huge 2nd Floor Family Room, No Carpet, 2nd Floor Laundry, Lovely Landscaping, Garage With Direct Entry To Home - The List Goes On! Utilities Extra. Other Features Of The Area Include: Playground 2 Doors Over, Walk To Soccer Fields & Bike Paths, Low Traffic Street, No Sidewalk To Shovel, Great Neighbours. Just A Wonderful Home! Photos are from prior listing. Looking for flexible, mature tenants with good references & track record. (id:59911)
Keller Williams Advantage Realty
12 Featherstone Avenue
Markham, Ontario
This property truly stands out as a remarkable opportunity! With its stunning fully detached design and the added benefit of backing onto a park, it offers both privacy and beautiful views. The freshly painted interiors and substantial investments in upgrades reflect a commitment to quality and comfort. The bright and spacious layout, featuring new smooth ceilings, enhances the overall modern aesthetic. The kitchen is a highlight, complete with stainless steel appliances, quartz countertops, and a stylish backsplash, making it a perfect space for any culinary enthusiast.Additionally, the hardwood floors throughout provide a classic touch, while the updated bathrooms and other significant improvements, such as the roof and garage door replacements, ensure that maintenance will be minimal for years to come. The finished basement with two bedrooms and a washroom presents versatile living options, whether for guests, home offices, or additional family space. With a large deck overlooking a spacious backyard, you have the ideal setting for outdoor entertaining or relaxation. Coupled with the convenience of being near top-rated Middlefield High School, various places of worship, restaurants, shops, banks, and grocery stores, this home is perfectly positioned for a dynamic lifestyle. (id:59911)
Century 21 The One Realty
432 - 8201 Islington Avenue
Vaughan, Ontario
Islington Woods Boutique Experience...For those who want nature, convenience and versatility. Welcome to unit 432, a fully refreshed, properly sized 1+1. Perfect for those starting out with room to grow, a small tribe waiting to grow or a right sizer looking for the care free lifestyle condo living offers...true versatility. High Ceilings, Brand new waterproof vinyl flooring and fresh paint throughout. Generously sized rooms, Den could easily accomodate additional sleeping arrangement. Modern open plan kitchen with breakfast bar, stone counter and backsplash. Living and Dining combination creates a big+bright open area walking out to the balcony. Primary bedroom flooded with light with 2 window walls. Custom storage in Den, Easy access ensuite laundry machines with soaker sink. Market Lane and Boyd conservation within easy reach. Zip down to TOR in minutes. Experience all the upscale Islington Woods has to offer without the upscale price. Well Managed Building, recent lobby and rotunda upgrading, very sleek. Visitor parking, Car wash. (id:59911)
Sutton Group Old Mill Realty Inc.
335 Marble Place
Newmarket, Ontario
Welcome to 335 Marble Place - A Rare Walkout Gem in Sought-After Woodland Hill!!! This beautifully upgraded semi-detached home offers over 1,648 sq ft of bright, quality living space featuring 3 spacious bedrooms and 2.5 bathrooms, including a private primary ensuite and walk-in closet. Enjoy new hardwood floors, smooth ceilings, modern light fixtures, and a sun-filled eat-in kitchen with a walkout to the deck. The east-facing backyard is perfect for morning sunlight, while the separate entrance with interlock steps to the walkout basement provides excellent rental or in-law suite potential. Perfectly located on a quiet street just minutes from Upper Canada Mall, Costco, Yonge St, GO Transit, parks, trails, and top-rated schools including Phoebe Gilman PS and Poplar Bank PS (French Immersion). With quick access to Hwy 404/400, this home offers unbeatable convenience. Don't miss your chance to own this rare walkout gem in one of Newmarket's most desirable communities - it checks all the boxes! (id:59911)
Homelife Landmark Realty Inc.
70 Bond Crescent
Richmond Hill, Ontario
An Exceptional Opportunity to Own Refined Luxury in a Coveted LocationWelcome to a home where timeless elegance and everyday comfort blend seamlessly offering an elevated lifestyle for the discerning buyer. From the moment you enter the grand 2 storey foyer, with soaring 10-ft ceilings and bathed in natural light, youll sense the sophistication and care that defines every inch of this residence.The designer chefs kitchen is a statement in both style and function outfitted with premium appliances, expansive quartz counters, and an intuitive layout ideal for curated entertaining or refined everyday living. The open-concept living spaces flow beautifully, anchored by a stunning waffle-ceilinged family room that exudes elegance and warmth.The primary suite is a luxurious private retreat featuring a spa-inspired ensuite and custom walk-in closet, while four generously sized bedrooms offer refined comfort and privacy for family or guests.Descend to the walk-up lower level, where indulgence awaits a custom home theatre, cedar sauna, gym and sleek wet bar invite unforgettable evenings and effortless year-round hosting. Step outside to a breathtaking resort-style backyard complete with a heated saltwater pool, manicured landscaping, and multiple lounging areas all designed to elevate your outdoor living experience.A 3-car tandem garage with EV charging, over $400K in upgrades including interlock, rich hardwood flooring, designer finishes, and impeccable attention to detail throughout make this home truly move-in ready.Perfectly positioned just minutes from Yonge Street, prestigious schools, serene parks, and essential amenities, this home is more than a residence its a lifestyle statement. Book your private tour today this rare offering wont last! (id:59911)
Kingsway Real Estate











