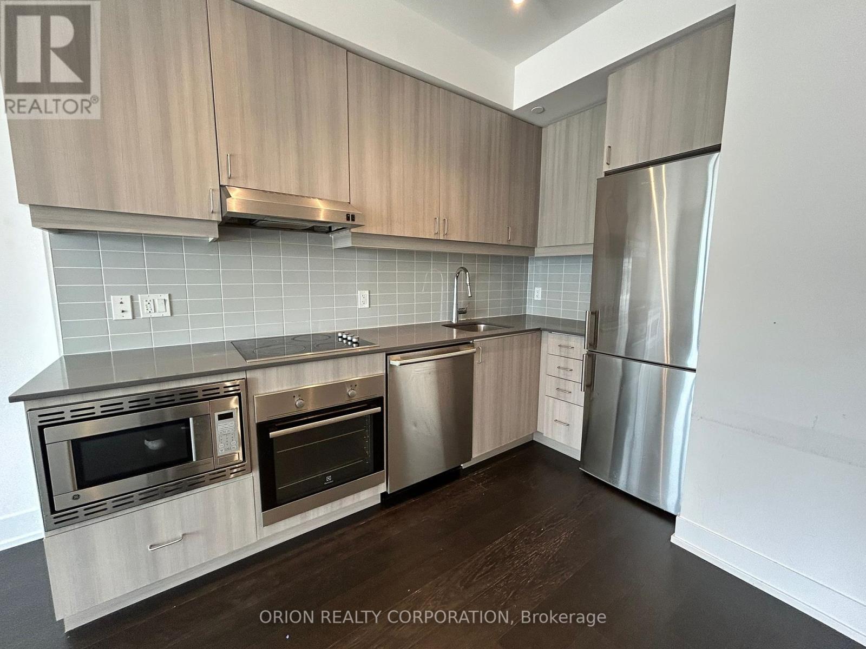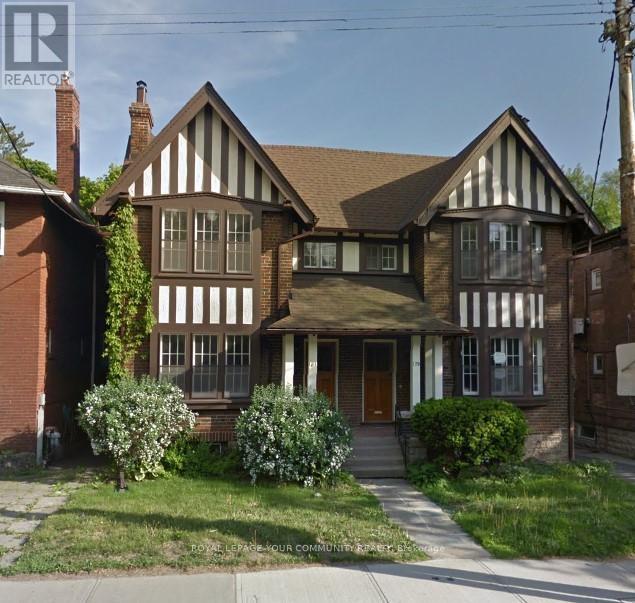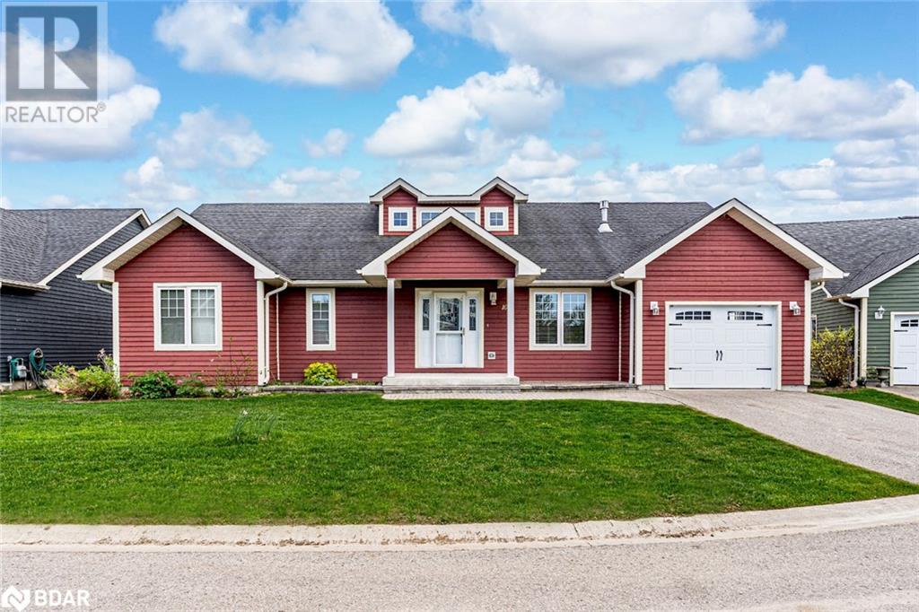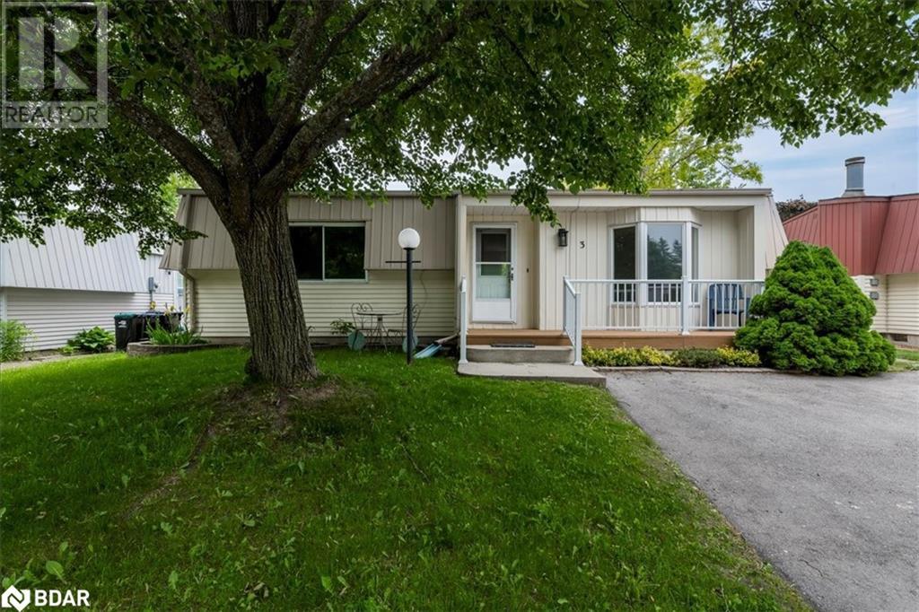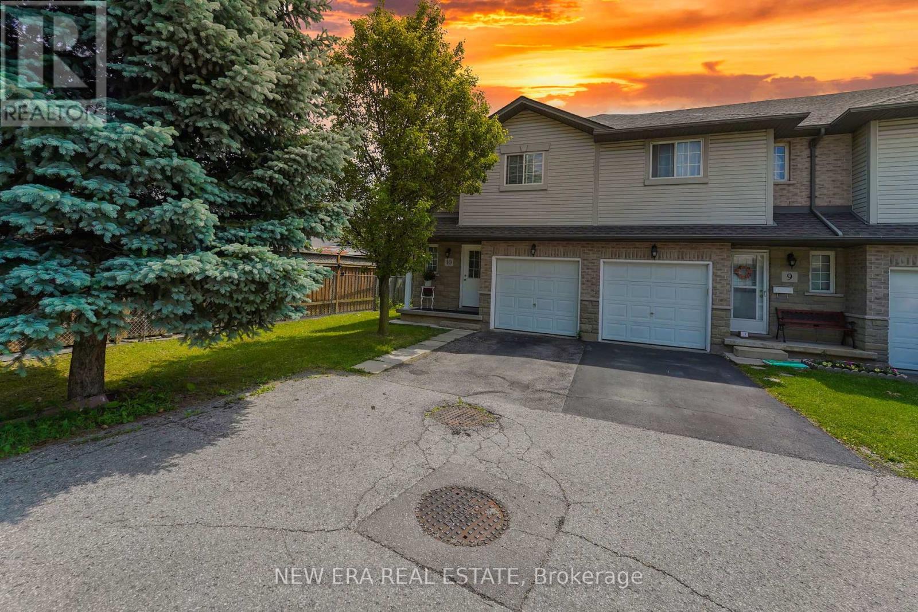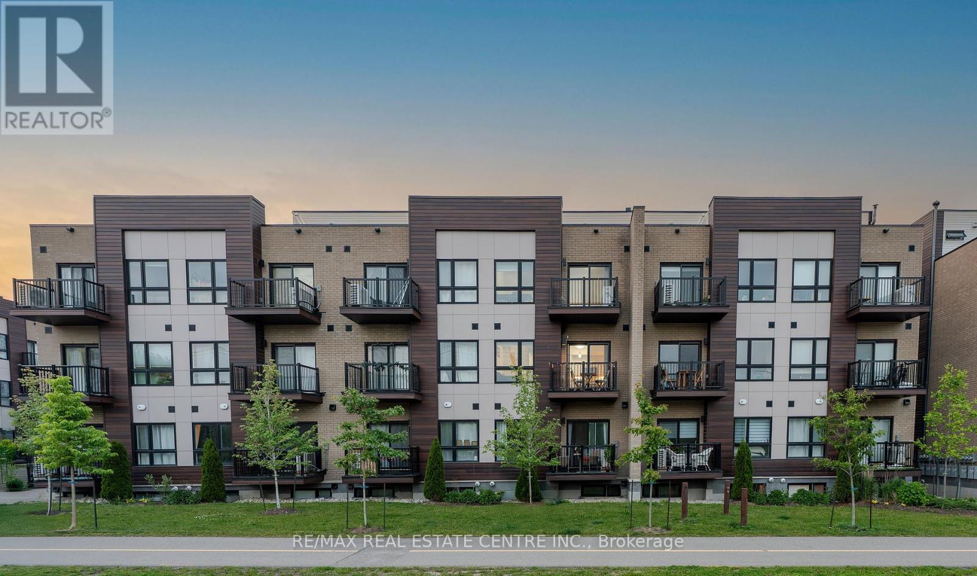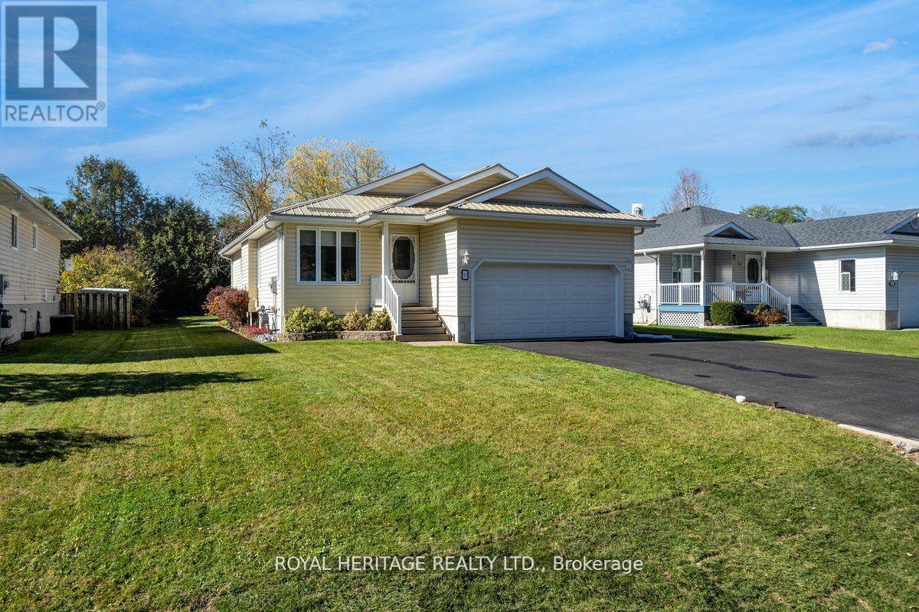379 Huron Street
Toronto, Ontario
Grand Renovated 5 Bedroom (and nanny suite) Victorian Home plus separate 3 One Bedroom Apartments on a 25 x 191 ft lot; Mink Mile location by ROM, Bata Shoe, Royal Conservatory, Robarts and north/south and east/west Subway; U of T, Bloor Street Cafes,Shops and Restaurants - Endless Possibilities; Thoughtfully Restored to its Grandeur while offering the Modern Comforts; High Ceilings, Exquisite Woodwork and Ornate Fireplaces; This Rare Architectural Gem offers over 4,400 sq ft above ground and flexible layout ideal for Grand Entertainment Living, Multi-Generational living, Work-From-Home or Rental Income; The Main Residence features 5 Spacious Bedrooms plus a Bright Studio and a Private Nanny Suite with its own Separate Entrance; Four Luxurious Bathrooms, three include spa-like soaking tubs for ultimate relaxation; The heart of the home is the Open-Concept Kitchen, Dining and Family room, anchored by a Custom-Designed Kitchen with Quartz Countertops, a Large Island, and a Cozy Study Nook-perfect for remote work or helping with homework while cooking; The Additional 3 Self-Contained Legal 1+ Bedroom Apartments add incredible value, including a Rented Basement Apartment with a Tenant willing to stay; This property presents outstanding investment potential or unique opportunity to Live in Luxury while generating Rental Income; Enjoy outdoor living with a Rooftop Deck offering skyline views, a Lush Backyard Oasis, and 4 tandem car parking with room for more and laneway accessible . (id:59911)
Forest Hill Real Estate Inc.
707 - 7 Kenaston Garden
Toronto, Ontario
Discover the spacious living area of this 1-bedroom plus den unit at Lotus Condominiums. Featuring 9-foot ceilings and abundant natural light, this suite offers a private terrace for relaxation. Enjoy the modern finishes in the open-concept layout, nestled in a sought-after neighborhood. Take advantage of the convenience of walking distance to Yonge Street, Bayview Subway Station, Bayview Village Shops, grocery stores, restaurants, and more! Additionally, this unit includes one-parking space for added convenience. (id:59911)
Orion Realty Corporation
216 Olive Avenue
Toronto, Ontario
7 Year Luxury Custom Built Home With High End Limestone & Brick Exterior. Spacious Open Concept Floor Plan with High End Finishes. Appx 5000 Sq ft living space, High Ceilings(Library:14 ft, Basement:11 ft & Main 10 ft) Throughout. Entertaining & Functional Kitchen Catering to the Most Exquisite Taste. Newly Installed Interlocking Backyard for outdoor entertaining. Each Bedroom equips with Ensuite Bathroom (Total 7 Washrooms) & Walk-In Closets & Spa-Like Master Ensuite With Large Walk-In Closet. Office with Separate Direct Entry For the owner's ease. Heated Basement & Direct Access to Garage From Basement! **Top-Ranking School: Earl Haig SS**Conveniently Located near School/Park/Finch Subway Station-Meticulously Cared and Maintained Hm By Owner (id:59911)
RE/MAX Excel Realty Ltd.
Rear - 181 St Clair Avenue E
Toronto, Ontario
Welcome to 181 St Clair Ave E #Rear. This fully renovated 1 bedroom suite features a functional layout, granite counter-tops, large walk in closet, en-suite laundry, and its own private entrance. Prime location just steps from St Clair & Mount Pleasant. Large windows & pot lights throughout, does not feel like a basement at all! Tenant is responsible for hydro. Tenant must also maintain a tenant contents & liability insurance policy. 1 year minimum lease. (id:59911)
Royal LePage Your Community Realty
2713 - 15 Lower Jarvis Street
Toronto, Ontario
Stunning 2Bedroom + 2 Bathroom Unit In The Most Wanted Sugar Beach Waterfront Community. Daniels Lighthouse Tower Has The Most Desired Designs And Amenities. Has A Spacious And Functional Layout, East Facing Balcony With A Beautiful views of the city and lake, 9 ft ceilings, split bedrooms. Suite Features A Highly Symmetric Floor Plan With No Space Wasted. Plenty Of Storage With 2 Closets And One Pantry. All High End Miele Appliances. Amenities Like The Outdoor Pool, Rare Tennis/Basketball Court, Sports & Billiard Lounge, Well-Equipped Gym And Fireside Lounge All At The Doorsteps Of Your Home. Easy Access To Dvp And Steps Away From Sugar Beach And Loblaws. It Is A Spot You Want To Own To Live A Fabulous Life In The City! **EXTRAS** All existing Appliances (B/I Fridge, Stove, dishwasher, dryer, washer), All existing Electric Light Fixtures And All existing Window Coverings. (id:59911)
Homelife New World Realty Inc.
Upper - 181 St Clair Avenue E
Toronto, Ontario
Discover this beautifully renovated 2nd floor suite featuring 2 spacious bedrooms, including a master with a tandem/den, and 2 luxurious bathrooms - a 4-piece marble bathroom ensuite shared between the two bedrooms, with a separate shower and a marble powder room. The functional layout includes granite countertops, large closets, and ensuite laundry for your convenience. Enjoy the charm of hardwood floors throughout and a decorative fireplace as you walk into the home. The suite boasts its own private entrance and 1 car parking. With large windows that fill the space with natural light, this home is located in a prime midtown location just steps to TTC, St Clair & Mt Pleasant, amazing shops, and restaurants. **EXTRAS** Tenant is responsible for hydro. Tenant must also maintain a tenant contents & liability insurance policy. 1 year minimum lease (id:59911)
Royal LePage Your Community Realty
10 Grew Crescent
Penetanguishene, Ontario
WALK TO THE WATER, ENJOY ONE-LEVEL LIVING & TAKE ADVANTAGE OF TOP-NOTCH AMENITIES! Live the lifestyle you've earned in this beautifully maintained, low-maintenance bungalow just steps from Georgian Bay in the vibrant 55+ community of The Village at Bay Moorings. With over 1,700 sq ft of well-planned one-level living, this home shines with hardwood floors, crown moulding, pot lights, a gas fireplace, and California knock-down ceilings that add warmth and character. The kitchen is both functional and stylish, featuring 36 cabinetry, under-cabinet lighting, a centre island with a breakfast bar and a classic backsplash. Whether hosting in the spacious living room or unwinding in the separate family room, there's space to enjoy every moment. The primary bedroom is a relaxing retreat with a walk-in closet and private 3-piece ensuite, while the second bedroom and full 4-piece bathroom provide flexible space for visiting family, a home office or a creative hobby room. A large crawl space offers excellent additional storage for seasonal items. Outside, charming curb appeal is enhanced by dormer windows, an interlock walkway, a covered front porch, mature landscaping, and a back deck ideal for relaxing or entertaining. The attached garage with an inside entry and automatic door opener adds everyday convenience. The Village at Bay Moorings is a professionally managed community with mature green spaces, seasonal walking paths, a recreation hall, maintenance of all common areas and snow removal of roads. Located just minutes to Penetanguishene and Midland for dining, shopping and healthcare, including Georgian Bay General Hospital only 5 minutes away, this home is also surrounded by parks, trail systems, beaches, golf courses, ski resorts, recreation centres and theatres, making it a complete lifestyle package in a beautifully managed setting! (id:59911)
RE/MAX Hallmark Peggy Hill Group Realty Brokerage
44 Edward Street
Bracebridge, Ontario
FALL IN LOVE WITH THIS RENOVATED BUNGALOW WITH IN-LAW CAPABILITY & STEPS TO DOWNTOWN! Tucked into a quiet cul-de-sac just five minutes walking distance from the heart of downtown Bracebridge, this cute-as-a-button bungalow is the kind of place that makes you want to stay awhile. Imagine morning strolls to grab coffee, a peaceful visit to nearby Bracebridge Falls, afternoons exploring Wilson Falls Trail, and weekends enjoying local dining, shopping, and the charm of small-town life, all just steps from your door. Extensively renovated and carpet-free, this home showcases a modern style throughout, including a crisp white kitchen with stainless steel appliances, a newer dishwasher, an apron-front sink, a geometric tile backsplash, a peninsula with seating, pot lights, and crown moulding. The spacious primary bedroom features two large windows, a bold accent wall, and warm wood tones, while the main floor laundry offers added convenience with a walkout to the raised deck and a private, tree-lined backyard. The partially finished basement features a self-contained area with in-law potential, offering a second kitchen, living room, bedroom, and full bath. Whether you're a first-time buyer, downsizer, or small family looking for a great starting point, this #HomeToStay is full of possibilities! (id:59911)
RE/MAX Hallmark Peggy Hill Group Realty Brokerage
39 Frith Road
Toronto, Ontario
CHERISHED FAMILY HOME WITH ROOM TO DREAM, DESIGN, & WRITE ITS NEXT CHAPTER! For the dreamers, the doers, and the design-obsessed, this is your moment to turn untapped potential into something unforgettable. Held by the same owners since day one, this once-a-show-home North York bungalow is bursting with space, light, and opportunity. With over 2,900 square feet of finished space and a layout that screams potential, this is your chance to design a home that finally reflects your vision. The eat-in kitchen exudes major vintage vibes with wood-toned cabinetry, tile flooring, a classic tile backsplash, ample counter space, and a large window overlooking the backyard. The combined living and dining area brings serious character with hardwood floors, crown moulding, elegant French doors, a large front window, and a walkout to an elevated concrete patio perfect for outdoor dining or lazy summer afternoons. Three spacious bedrooms, including a primary with a walk-in closet and private 4-piece ensuite with jacuzzi tub, while the remaining bedrooms are served by a main 4-piece bathroom. The finished walk-up basement adds a full second kitchen, a generously sized rec room with a wood stove and wet bar, a full bathroom, a laundry area with a sink, and a private entrance, offering a thoughtful layout that supports multi-generational living with ease. Step outside to a private, fenced backyard with a lush lawn, mature tree, garden shed, and all the space you need to unwind or dream big. Located in a well-established, family-friendly neighbourhood close to York University, Sheppard West Subway Station, community centres, parks, shopping, dining, entertainment, Humber River Hospital, Oakdale Golf and Country Club and major highways. This is your chance to turn a well-loved #HomeToStay into the Pinterest-worthy space where your next chapter begins! (id:59911)
RE/MAX Hallmark Peggy Hill Group Realty Brokerage
3 Comforts Cove
Innisfil, Ontario
Sandycove Acres, a perfect place to be when downsizing and ready to retire. This home which was built on site with drywall on a foundation has everything you could need and is on a court. Lovely freshly painted interior with hardwood floors, new light fixtures , 2 bedrooms, one bathroom, good size living room and dining room along with a great deck to sit and enjoy your morning coffee overlooking the nice green space and listening to the quietness and the birds singing a morning tune. This community is 55 plus age group and has so many clubs you can join. Everything from darts, ping pong, billiards, crafts, Rock N Roll Bingo, regular Bingo, ongoing dances at the three Rec Halls, an exercise room, Wood working shop, and the list goes on, but lets not forget the two heated salt water pools. A small plaza has a great restaurant, hair dresser, pharmacy and variety store. More shopping within a few minutes drive. The Perfect home in the greatest community. New Fees 855.00 New Taxes: 155.40 (id:59911)
Sutton Group Incentive Realty Inc. Brokerage
10 - 1523 Upper Gage Avenue
Hamilton, Ontario
Beautiful 2 storey end unit condo townhouse featuring 3 spacious bedrooms on the upper level, bedroom level laundry, eat in kitchen with sliding doors leading to the quiet, fully fenced backyard. Fully finished basement with large rec room, 2 pc bath and room to add a fourth bedroom. New furnace installed 2025. Located in the Templemead area close to Rymal Road. Near shopping, highway access, bus routes, a rec centre and major amenities. Road fee includes snow removal and visitor parking. (id:59911)
New Era Real Estate
837 O'reilly Crescent
Shelburne, Ontario
Build your dream home in the town of Shelburne. This building lot is located in a quiet, family-friendly subdivision, close to all amenities. City water, gas, hydro and sewer hookups. (id:59911)
RE/MAX Hallmark Chay Realty
310 - 24 Harris Avenue
Brantford, Ontario
Discover comfortable living in Unit 310 at 24 Harris Avenue, a bright 1-bedroom, 1-bath apartment with a private balcony and a bonus flex room perfect for a small office or extra storage. Located in a quiet, well-maintained building in central Brantford, this unit offers easy access to Lynden Park Mall, Brantford General Hospital, parks, transit, and Highway 403. Laundry is available in the building, and parking can be added for $75/month. Tenants are responsible for all utilities, including $100/month for gas and water, with hydro billed separate, an ideal space for those seeking convenience and value in a great neighbourhood. (id:59911)
Cityscape Real Estate Ltd.
33 - 618 Barton Street
Hamilton, Ontario
Bright and Spacious 3 Bedrooms, 4 Washrooms Townhouse in a great Neighborhood in stoney creek. Open concept Living and Dining room. This townhouse is only attached with an adjoining wall on one side & is attached only by a garage on the other side. Master bedroom has walk-in closet + 3 Pc Ensuite. Finished basement with In-Law( Rec-Room/3Pc Bath/Kitchenette). The monthly condo fee covers Water, exterior maintenance, Grass cutting, Snow Removal, and building insurance. Family friendly community. (id:59911)
Homelife Excelsior Realty Inc.
C12 - 10 Palace Street
Kitchener, Ontario
Welcome to 10 Palace St, Unit C12, a stylish and contemporary freehold condo nestled in the heart of Kitchener's vibrant Laurentian Commons. This newer-built two-bedroom, two-bathroom home offers an inviting open-concept main floor, where a beautifully finished kitchen awaits with stainless steel appliances, an eat-in island, Backsplash, and ample cabinet and countertop space perfect for whipping up meals while socializing. Relax in the adjacent living area, then step outside to the main-level balcony to savor the fresh air. Upstairs, you'll find two generously sized bedrooms, with the primary suite boasting its own private balcony and a convenient second-floor laundry setup no lugging laundry baskets up and down the stairs. Beyond your front door, enjoy unbeatable convenience: three major shopping centers are just a short walk away, while McLennan Park offers scenic trails and outdoor activities mere minutes from home. Easy access to Highway 7/8 and the Conestoga Parkway makes commuting a breeze, and nearby transit options, including Ion light rail and Grand River Transit, ensure you stay connected. Top-rated schools, parks, trails, and everyday essentials are all within reach, making this home an ideal blend of comfort and convenience (id:59911)
RE/MAX Real Estate Centre Inc.
27 South Maloney Street
Marmora And Lake, Ontario
Nestled in the heart of Marmora, this beautifully updated 3+1 bedroom, 2 bathroom bungalow offers the perfect blend of modern upgrades and small-town charm. Ideally located just steps from local restaurants, coffee shops, household amenities and only minutes from Highway 7 and Downtown Marmara. This home provides easy access to all local amenities while maintaining a peaceful residential setting.The main level boasts a bright and inviting living space. A spacious living room with beautiful grey vinyl plank flooring throughout the main floor in stalled in 2024 flows seamlessly into the dining area and eat-in kitchen, which features ample cabinet space and a convenient walkout to the backyard deck ideal for morning coffee or outdoor entertaining. The primary suite offers a private 3-piece ensuite, while two additional bedrooms, a 4-piece main bath, and a dedicated laundry room enhance everyday convenience.The partially finished basement extends the homes potential, featuring an additional bedroom and a generous workshop space perfect for hobbies, storage, or future expansion. Outside, the expansive driveway provides plenty of parking, including room for a trailer or RV. Extensively upgraded, this home is truly move-in ready with a new metal roof (2023), new A/C unit (2024), new furnace (2024), new owned hot water tank (2024), upgraded 200 Amp electrical panel (2024), new flooring throughout (2024), new countertops (2024), new kitchen sink and faucet (2024), fresh paint throughout (2024), and new screens (2024).A rare opportunity to own a turn-key home in a desirable location. Book your showing today! (id:59911)
Royal Heritage Realty Ltd.
180 Coker Crescent
Guelph/eramosa, Ontario
FOUR BEDROOMS, FINISHED BASEMENT, 6 CAR PARKING! Welcome to 180 Coker Crescent, a beautifully maintained 4-bedroom, 2.5-bathroom home in one of Rockwoods most sought-after family neighbourhoods. From the moment you arrive, you'll appreciate the thoughtful updates and warm, inviting atmosphere. The open-concept main floor features hardwood flooring, large windows that flood the space with natural light, and a spacious living and dining area perfect for entertaining. The heart of the home is the bright and functional kitchen, complete with granite countertops, stainless steel appliances, a central island, coffee bar, and a cozy breakfast nook that opens onto the backyard. Just off the kitchen, the family room offers a gas fireplace, built-in shelving, and a picture window overlooking the private, fully landscaped yard. Upstairs, the primary suite provides a peaceful retreat with a walk-in closet and a stylish 4-piece ensuite, while three additional bedrooms all with hardwood floors and custom closet organizers offer plenty of space for a growing family. The fully finished basement extends the living space with a versatile recreation room, home office, and gym area. Outside, enjoy the beautifully landscaped backyard complete with a composite deck and pergola, a second decked sitting area, and a play space with a sandbox and slide. Additional features include a double garage with inside entry, a mudroom area, and a recently sealed driveway with parking for four. Located just steps to parks, trails, and the Rockwood Conservation Area, with easy access to Guelph, Halton Hills, and Highway 401 this is a home designed for modern family living. (id:59911)
RE/MAX Escarpment Realty Inc.
216 - 24 Harris Avenue
Brantford, Ontario
Discover comfortable living in Unit 216 at 24 Harris Avenue, a bright 2-bedroom, 1-bath apartment with a private balcony and a bonus flex room perfect for a small office or extra storage. Located in a quiet, well-maintained building in central Brantford, this unit offers easy access to Lynden Park Mall, Brantford General Hospital, parks, transit, and Highway 403. Laundry is available in the building, and parking can be added for $75/month. Tenants are responsible for all utilities, including $150/month for gas and water, with hydro billed separate, an ideal space for those seeking convenience and value in a great neighbourhood. (id:59911)
Cityscape Real Estate Ltd.
4 - 513 Parkview Crescent E
Cambridge, Ontario
Look no further! This 3+1 bedroom and 2 full washroom condo townhouse is ideal for large family, professionals and young family with kids. Located in prestigious community. Close to Hwy. 401, school, hospital and public transit at your door steps. Safe and child friendly street All bedrooms have built in closets. Ample space for storage. Fence backyard for summer fun and BBQ. Non smoking/No Vaping and no pets. AAA tenants only. (id:59911)
Homelife Superstars Real Estate Limited
28 Mccormick Drive
Cambridge, Ontario
Welcome to this beautifully updated home in a highly desirable neighborhood filled with mature trees and timeless charm. A grand front porch with stately columns invites you in, leading to a bright and elegant entrance bathed in natural light. Inside, you'll find modern colors and stylish updates throughout, including refinished stairs with a sleek banister and a chic powder room. The dream kitchen is a true showstopper featuring abundant storage, valance lighting, a bar fridge, a spacious double sink, glass-fronted cabinets, a high-end backsplash, and unique built-in cookbook shelves. Oversized windows fill the home with light, complementing the rich hardwood floors and generously sized bedrooms. The finished basement offers a walk-out to a lower patio, while both upper and lower outdoor living spaces provide ample room for entertaining or gardening. A must-see property that blends classic charm with modern style! (id:59911)
Shaw Realty Group Inc.
9 Faircourt Drive
Hamilton, Ontario
3+3 B/R, Legal 2 Units,(Additional Dwelling Unit), Work done with City Permits & Building Codes, Basement with Separate Entrance , Newly Renovated, Approx. 2290 Sq Ft Living Space on both levels, Live in One Unit & Rent out other unit for extra income or Rent Both, 3 Full Bathrooms, 2 Custom Kitchens, Pot Filler, Sep Laundry for each unit, Gas Furnace Dec. 2024, AC unit March 2025, Brand New Appliances on both Levels, Zebra Blinds, No Carpet, Loaded with Pot Lights, LED Mirrors, 200 Amp Service & New Panel, ESA Approved, New 1" Water Supply Line, Double Driveway, 6 to 8 Cars Parking, Detached Double Garage approx. 480 S.F, Pool Size 60' x 115' Lot, Safe & Sound Insulation & 5/8 Drywalls on Basement Ceiling, 8 Hardwire inter-connected Smoke & Carbon Monoxide Detectors, Additional Fire Detector & Sprinkler System in Furnace Room, Concrete Patio, All Sizes Approx. (id:59911)
RE/MAX Escarpment Realty Inc.
341 Butternut Road
Selwyn, Ontario
Welcome to Pioneer Point Resort Your Private, Upgraded Summer Escape Tucked into the most peaceful, forested section of one of Ontario's most beloved seasonal resorts, this 2018 General Coach Florence park model with 50 amp service offers a true turnkey retreat for summer living. This well-maintained 3-bedroom unit provides a spacious and comfortable getaway with a Queen bed and two additional bedrooms ready for your personal touch. Its perfect for family vacations or quiet weekend escapes. Step outside to a full-length private deck that spans the entire home, featuring a solid hardtop cover ideal for outdoor dining, relaxing, or entertaining in any weather. The beautifully landscaped lot is bordered by lush perennials that add charm and colour to your personal oasis. An exterior shed provides convenient storage for all your outdoor gear and yard accessories. Enjoy the serenity of a lot with only one neighbour, surrounded by trees and complete with a cozy firepit area. It's just a 7-minute walk to the beach and close to all of the resorts fantastic amenities. Resort perks include two pools for adults and kids, a private beach with freshly added sand each year, pickleball courts, a bouncy pillow, volleyball, horseshoes, and a full calendar of weekly events including fireworks, concerts, and tournaments. Theres also a Sunday kids club and on-site laundry for added convenience.Park fees are 5,965 plus tax and a $300 hydro deposit for 2025 are already paid. The resort is open from May 3 to October 20, with optional dock rentals available.This is a rare opportunity to enjoy an upgraded seasonal lifestyle without the premium price tag. Move in and start your best summer yet. This one wont last! (id:59911)
Royal LePage Terrequity Realty
19 Baker Lane
Brant, Ontario
Welcome to our new listing in the beautiful and historic town of Paris! This Stunning and Spacious 3 generous size bedroom Executive Semi-Detached By Losani, and boasts over 2000 sq ft of living space. Over $100K in upgrades and improvements master with ensuite & walk-in closet Main floor offers modern living with all the comfort and convenience you need. featuring a bright and open-concept main floor 9 ft ceiling modern luxury Vinyl flooring, open concept kitchen with stainless steel appliances, backsplash, & island breakfast bar & a Professionally finished basement perfect for a family room or home office with full washroom and a rare 1.5 garage with inside entry Private fully fenced backyard & deck/ /pergola/gazebo ideal for outdoor entertaining, wide driveway for 4 car parking & located in a family-friendly neighborhood, close to schools, parks, shopping, and Highway 403. Whether you're a growing family, a first-time buyer, or looking to downsize without compromise, this home has it all. Move-in ready and waiting for you in one of Ontarios prettiest towns! (id:59911)
RE/MAX Real Estate Centre Inc.
49 Dennis Avenue
Brantford, Ontario
Welcome to a standout gem in Brantfords most coveted neighborhood! This impressive 2662 sqft detached home on a premium almost 80' wide lot (in front) offers a unique blend of charm and modernity nestled just minutes from Hwy 403 and a stone's throw from the picturesque Grand River, you'll enjoy beautiful trails perfect for morning and evening strolls. Features a very practical and spacious layout with a huge great room, dining room and a spacious kitchen with an island. Beautiful oak stairs lead you to second floor that features 4 spacious bedrooms and 3 full washrooms. The residence showcases a thoughtfully designed layout with over $60,000 invested in upgrades from the builders design studio, ensuring top-notch quality and elegance throughout. From the exquisite craftsmanship to the meticulous attention to detail, every aspect of this home reflects superior standards. High end Samsung appliances with a Gas Stove. 200 Amp Panel, 24X24 tiles throughout tiled areas, custom zebra blinds, Oak stairs and lot more upgrades. (id:59911)
RE/MAX Realty Services Inc.

