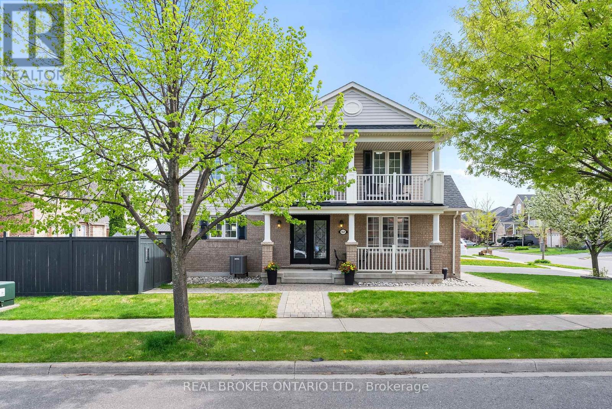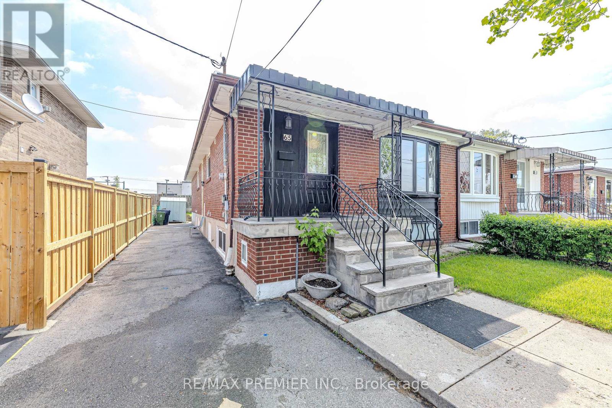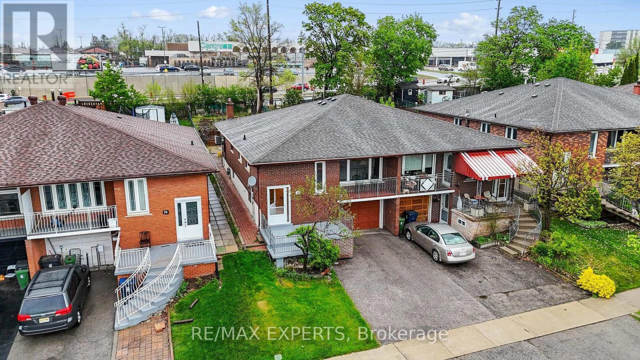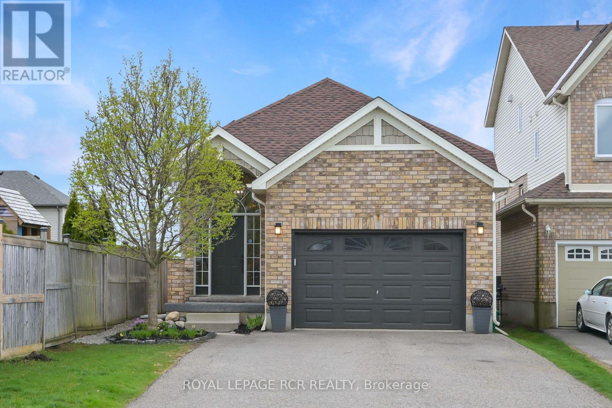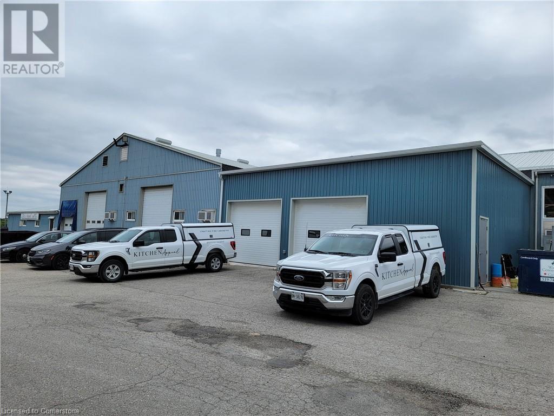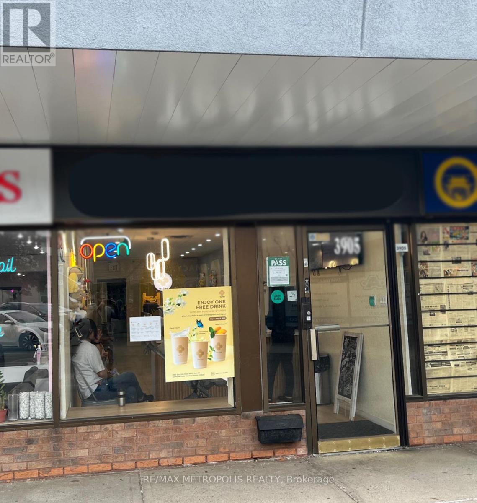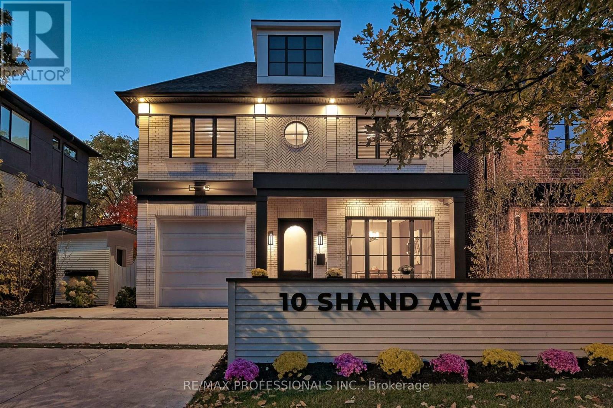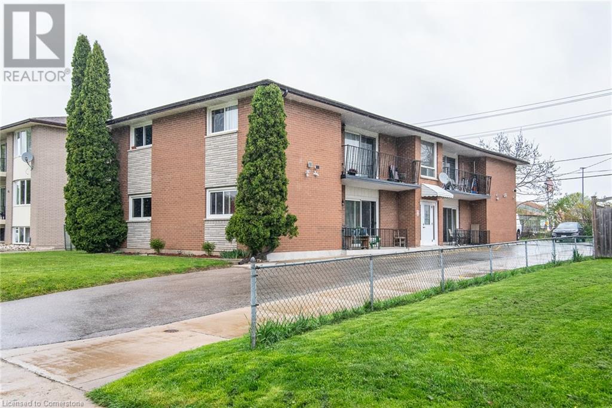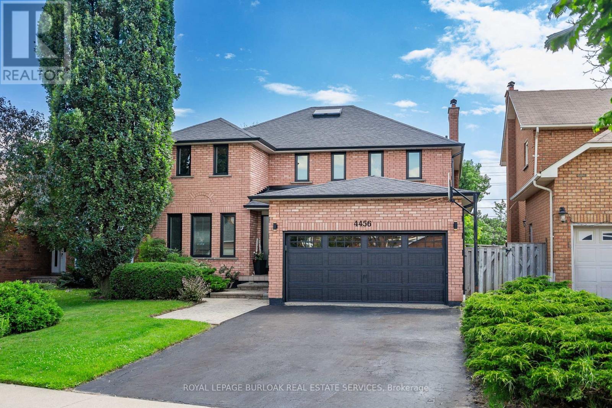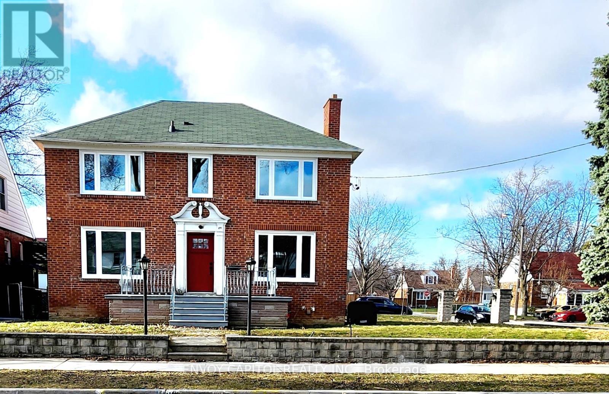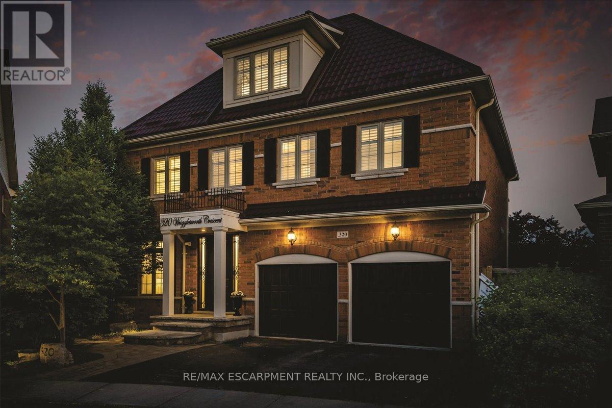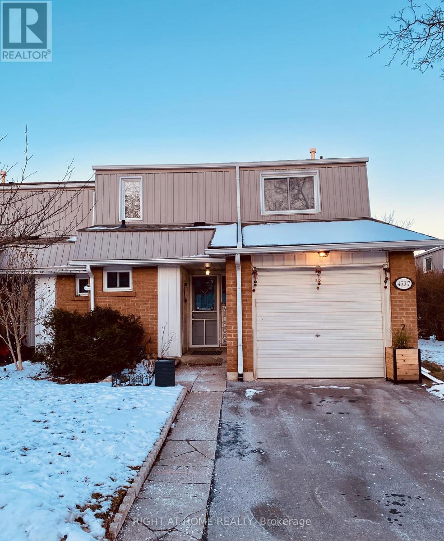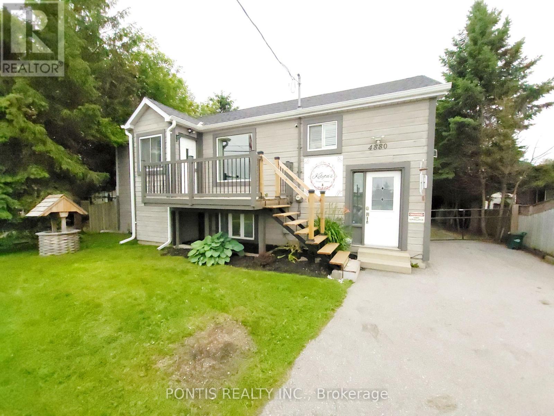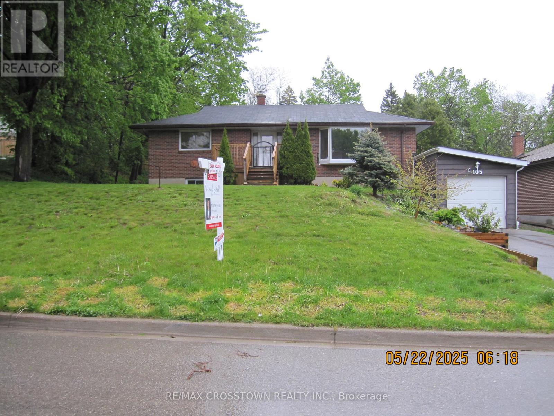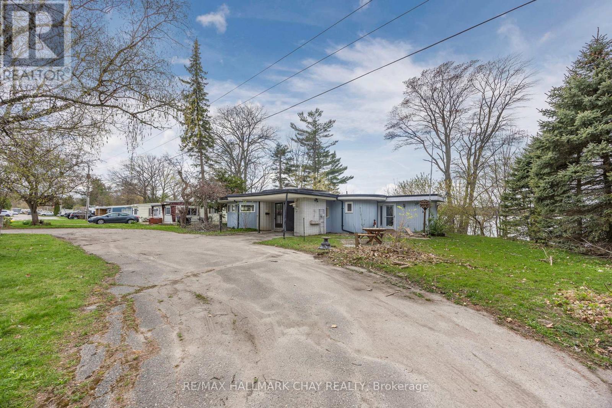2 Erie Street
Collingwood, Ontario
Nestled on a beautifully landscaped corner lot just one block east of sought-after Minnesota Street, this stunning turn-of-the-century red brick home offers the perfect blend of history, charm, and convenience. Located in the heart of Collingwood's iconic tree streets, you will enjoy bay breezes on warm days and easy access to downtown shops, restaurants, and the waterfront whether by foot or bike.Steeped in the character of the old shipyards, this three-storey home features three spacious bedrooms, two full bathrooms, and plenty of room to roam. The upstairs pine floors were refinished in 2023, and the main bathroom was completely remodeled the same year, blending classic charm with modern comfort.Gardeners and outdoor enthusiasts will fall in love with the fully fenced backyard oasis, featuring three tranquil ponds, one home to friendly Koi fish that bubble to the surface at feeding time. Mature trees surround the lush front yard, offering privacy and natural beauty. A detached double car garage provides ample space for your gardening tools and seasonal toys.This property truly is a rare gem, centrally located, full of character, and brimming with potential for relaxation and recreation. Come experience everything you love about Collingwood, right at your doorstep. (id:59911)
Sotheby's International Realty Canada
208 - 1100 Briar Hill Avenue
Toronto, Ontario
Tired of Shoe Box High Rise Condos? Looking For A Neighbourhood Feel at a Condo Price? Look No Further Than Briar Hill Towns! This Lovely Condo Townhouse Offers The Convenience Of Condo Living While Being Situated in a Mature Neighbourhood with a Community Feel and Great School Districts. Once Inside This End Unit Townhome You Will Be Greeted by 770 Sqft of Modern Living Space Featuring and Open Concept Layout Which Flows From The Living, Dining, and Kitchen Spaces. This Townhome Features Two Spacious Bedrooms, with the Primary Having Multiple Windows For Additional Natural Light. The Unit Also Has It's Own Private Patio Space and YES BBQ's Are Permitted! Located a Short 15 Min Walk To TTC Subway Line One, Steps From Schools, Transit, and More! You Will Love Living In This Beautiful Townhome and Amazing Community! (id:59911)
Exp Realty
877 Condor Drive
Burlington, Ontario
Stunning transformation in Aldershot's' exquisite 'Birdland' neighbourhood, known for its large properties with culverts instead of sidewalks, towering trees and ravines. Architectural Drawings, Design and General Contracting completed by reputable local design firm and home renovations company. Prepare to fall in love with the 'timeless' designer finishes, a downsizer's dream floor plan, your primary bedroom retreat, open concept kitchen/living with entertaining in mind, the warm and cozy main floor heated tile as well as modern gas fireplace and a fully finished basement that truly gives you an abundance of options. No expense spared, no detail overlooked, everything is New. Located in the sought-after Glenview school catchment, walking distance to North Shore Blvd. and the Burlington Golf and Country Club and a short drive to D.T. Burlington and all of the necessary amenities and major highways. (id:59911)
RE/MAX Escarpment Realty Inc.
157 Fandango Drive
Brampton, Ontario
A Beautiful Detached - Rare North-East Facing Home on a Premium Corner Lot in the Highly Sought-After Credit Valley Community. This home features 4+1 bedroom, 4 bathroom with a bright, functional layout filled with natural light and high-end finishes throughout, including premium hardwood floors (no carpet), pot lights, and fresh paint. Features separate living and family rooms, and a gourmet kitchen with quartz countertops, backsplash, white cabinetry, stainless steel appliances. A dedicated breakfast area with walkout to an extra-deep backyard ideal for entertaining or relaxing. The upper level boasts four generous bedrooms, including a luxurious primary suite with spa-like ensuite and walk-in closet, plus a large balcony accessible from both the main and second levels. The professionally finished basement includes a spacious rec room with fireplace, a private bedroom, and a full bathperfect for in-laws, guests, or potential rental income. With parking for 6 vehicles, and ideally located within walking distance to Mount Pleasant GO Station, top-rated schools, parks, shopping, and minutes to Hwy 407 & 401. Welcome to 157 Fandango Drivean exceptional home in one of Bramptons finest communities. (id:59911)
Real Broker Ontario Ltd.
65 Elnathan Crescent
Toronto, Ontario
Bright & Spacious 3-Bedroom Semi with Four Full Bathrooms in the highly sought-after Humber Summit neighborhood. Freshly Painted Main Floor with Three Very Spacious Bedrooms. Nice Sized Kitchen. Completely Finished Basement with Four bedrooms & two Bathrooms with Separate Entrance, Perfect for family living or rental potential. Just minutes from the new Finch West LRT and all major highways. Conveniently located near schools, grocery stores, shopping centers, and banks. (id:59911)
RE/MAX Premier Inc.
72 Songwood Drive
Toronto, Ontario
Welcome to 72 Songwood Drive A Rare Gem in Humber Summit!This spacious and sun-drenched raised bungalow boasts 3 bedrooms, 2 full bathrooms, and over 2,700 sq ft of total living space, including a generously sized 1,300+ sq ft main floor adorned with gleaming hardwood floors throughout. Lovingly maintained by the same family for nearly 60 years, this home offers three separate entrances, presenting an incredible opportunity for multi-generational living or high rental income potential.The bright and airy layout is flooded with natural light, offering warmth and comfort in every corner. Downstairs, the finished basement expands your living space with endless possibilities, create an in-law suite, home office, or a cozy entertainment zone.Set on a deep 30 x 150 ft lot, the backyard is perfect for relaxing, entertaining, or building your own urban oasis.Located just steps from transit, top-rated schools, lush parks, scenic walking trails, and a vibrant mix of international cuisine restaurants, this home offers the best of city living in a family-friendly community. Easy access to highways makes commuting to Vaughan, Downtown Toronto, or the west end a breeze. This well maintained gem offers the perfect blend of function and flexibility whether you're a growing family, savvy investor, or someone seeking a move-in ready home with income potential. Don't miss this rare opportunity to own a solid, versatile home in a thriving neighbourhood! (id:59911)
RE/MAX Experts
1489 Rogerswood Court
Mississauga, Ontario
Nestled at the end of a quiet court in Lorne Parks prestigious White Oaks of Jalna, this custom 2021 five-bedroom home sits on a private pie-shaped 14,000+ sq ft lot enveloped by towering mature trees offering a Muskoka-like escape in the city. This ultra-modern residence blends elegance, warmth and high-end functionality, ideal for family living and entertaining. A grand façade and a stately double-door entry set the tone. Inside, a dramatic two-story foyer with a striking chandelier leads to a meticulously designed open-plan main floor. The chefs kitchen boasts custom cabinetry, a show stopping honed porcelain island and luxe Thermador appliances, including built-in wine cooler and coffee bar. A sun-filled dining area opens to the serene backyard, while the living room features a tray ceiling, a fireplace and modern built-ins. A few steps down, a family room showcases a 150-bottle temperature-controlled wine wall, a fireplace and access to a versatile rec room/office with side entrance. Upstairs, five generous bedrooms boast soaring ceilings and large windows. The oversized primary suite offers a steam fireplace, a custom walk-in closet with a center island and an oversized six-piece spa-like ensuite with rain shower, sauna and soaker tub overlooking the backyard. The entertainers basement boasts a wet bar, waterfall island, multi-TV wall and eight-seat home theatre. No detail is overlooked with upgrades like motorized shades, heated flooring, custom cabinetry, Control4 home automation, security system and surround sound. The remarkably private west-facing backyard spans 150 ft across the rear, and features a hot tub, cedar-lined multi-level deck with glass railings, Wi-Fi speakers, gas BBQ hookup, and ample space for a pool or play area. Ideally located near top schools, parks, shops and fine dining, with easy access to GO Transit and the QEW this home delivers the perfect blend of peaceful luxury and urban connectivity, just 30 minutes from downtown Toronto (id:59911)
Royal LePage Real Estate Services Ltd.
1502 - 5 Lisa Street
Brampton, Ontario
Spacious & Updated 3+1 Bedroom Condo with Rare Two-Car Parking! Welcome to this beautifully updated and generously sized 3-bedroom + den apartment perfect for families, newcomers, or retirees seeking both comfort and convenience. This rare unit includes TWO parking spots, a feature not commonly available in the building. The modern kitchen boasts quartz countertops, stainless steel appliances, and a built-in dishwasher. Enjoy two fully renovated bathrooms (2024) and elegant engineered hardwood flooring throughout the open-concept living and dining areas, creating a warm, cohesive feel. All bedrooms are generously sized, with the primary bedroom featuring a walk-in closet and in-suite W/R. Additional highlights include a bonus fridge and in-suite storage locker for added practicality. Exceptional Building Amenities: Outdoor tennis and basketball courts, Swimming pool/sauna, Fully equipped exercise room, Party room, billiards room, and library. Prime Location: Just steps from Bramalea City Centre and minutes from highways, public transit, schools, and shopping. With snow removal and landscaping taken care of, this home offers worry-free living year-round. Whether youre starting out, upsizing, or downsizing, this is a fantastic opportunity in a vibrant, well-maintained community. (id:59911)
Exp Realty
31 Murray Court
Orangeville, Ontario
Welcome to 31 Murray Court, a fantastic, raised bungalow with a lower-level apartment. Located on a quiet cul de sac with very little traffic, plenty of guest parking, and a stones throw away from Highway 9 and 10 for commuting to the city. Island lake conservation area around the corner for events, fishing, canoeing, hiking, biking and dining, schools and amenities are steps away. The extra deep lot measures close to 200 feet deep with plenty of space in the backyard for you and your furry friends to enjoy. If the street parking isn't enough, the driveway easily accommodates 4 cars plus garage with lower and upper-level access. Low maintenance gardens and an inviting covered front entrance welcome you to the home. Large foyer and through custom sliding door leads to the upper-level living/dining area with 10' vaulted ceiling, pot lights, hardwood floors, and large windows for lots of natural light. This flows into the kitchen with a ton of cupboard space, granite counters, and breakfast area. Bright bonus sunroom off the kitchen with backyard access is a great space for morning coffee, reading a book and relaxing. The primary bedroom is a good size with double closets, hardwood floors and access to 4 piece bathroom. 2 more bedrooms (one with a murphy bed) complete upper level. Lower-level apartment boasts upgraded 9' ceiling height and large above grade windows for even more natural light. Lower-level living and dining area with a cozy gas fireplace, a huge lower-level primary bedroom, kitchen, second bedroom and three-piece bathroom completes this great apartment, great for an in-law suite, extended family, teenagers, or first-time buyers - help out with your mortgage payments by renting out the lower level, air BnB, or the whole home for investors. Long term contract in place for solar panels for affordable hydro costs! *See multimedia for video tour and more.* Floor plans attached. (id:59911)
Royal LePage Rcr Realty
907168 Township Road Unit# 2&3
Bright, Ontario
Industrial building located 15 minutes from HWY# 401. Ample on-site parking. Dock and drive-in doors loading available. 16' ceiling height. Unit equipped with two JIB cranes (1/2 ton) and one runway beam crane (2 ton). (id:59911)
Coldwell Banker Peter Benninger Realty
3905 Don Mills Road
Toronto, Ontario
This established and thriving bubble tea shop offers a fantastic opportunity for a passionate entrepreneur to capitalize on the growing market for bubble tea. With a strong identity, loyal customer base, and a prime location, this business has consistently demonstrated strong profitability. The shop boasts a unique concept, a positive reputation, and a proven marketing strategy. We're looking for an enthusiastic buyer to take over this successful venture. Monthly rent of $2309 including TMI. We are willing to provide support during the transition. (id:59911)
RE/MAX Metropolis Realty
10 Shand Avenue
Toronto, Ontario
Situated in the heart of the Kingsway welcome to this newly built, stunning contemporary designer home constructed by Seven Oaks Homes. With 4+1 bedrooms, 5 bathrooms and over 4000 feet of finished space and boasting an exceptional floor plan with custom millwork, heated wood floors on lower level and all washrooms, fine cabinetry, high ceilings and dramatic accent walls. This rare offering is an entertainers delight with truly functional living space. The banquet size dining room has an adjacent servery accessing the kitchen. The heart of the home is the epicurean's dream kitchen with waterfall quartz island, top of the line appliances and breakfast banquette all open to the inviting family room with gas fireplace and walkout to the secluded garden. A wow powder room and mud entry complete this level. A floating white oak staircase with custom lit skylight flows to the upper level, consisting of four bedrooms, three bathrooms and a laundry room. The luxe primary suite has a skylit fully fitted dressing room and spa like ensuite. The lower level features many social spots for entertaining with a recreation room complete with fireplace, wine room, custom bar, office, bedroom/gym, bathroom and loads of storage. The sleek exterior of the house is finished with smooth white brick and contrasting black accents and snow melt system. The back garden is fenced and completely carefree with its perennial gardens, artificial turf, stone patio, irrigation system and bonus views of treed green space to the west. All top grade mechanical features. One of Toronto's most desirable neighbourhoods, situated in a coveted school district and minutes to the subway, Bloor Street shops and bistros, library, cinema, tennis, pool, baseball/soccer fields, parkland along the Humber River and a golf enthusiasts dream with four private golf courses. A short drive to Pearson International Airport and Bay Street. **EXTRAS** See Schedule C (id:59911)
RE/MAX Professionals Inc.
39 Secord Avenue
Kitchener, Ontario
Welcome to 39 Secord Avenue – a turnkey investment opportunity in the desirable Stanley Park area. This well-maintained fourplex offers 4 bright, spacious units: three 2-bed apartments and one 3-bed unit. Recent updates include parking and driveway (2019), roof (2013), and windows (2009/2010). Centrally located near schools, shopping, parks, transit, and highway access. A fantastic opportunity to own a fully tenanted, income-generating property in a prime Kitchener location! (id:59911)
Peak Realty Ltd.
119 Gibson Drive
Kitchener, Ontario
Welcome to this bright and spacious raised bungalow, perfectly located on a quiet street in a convenient and family-friendly neighbourhood. With 4 bedrooms, 2 full bathrooms, this home is ideal for families, downsizers, or anyone seeking a functional layout with room to grow. The main floor features a living room with a newer bay window, dining area, and a well-appointed kitchen complete with granite countertops, gas stove and ample storage. Three generous bedrooms and a 5-piece bathroom with ensuite privilege offer comfort and flexibility for daily living. Downstairs, the fully finished lower level includes a rec room and a fourth bedroom with plenty of light, a 3-piece bath, laundry room, and excellent storage space, along with direct access to the garage. Step outside to a fully fenced backyard great for entertaining and family fun, with an updated deck and plenty of space to play or relax. Located just minutes from schools, parks, library and rec centre, this home offers the best of suburban living in a peaceful setting. Don’t miss your chance to make this one yours! (id:59911)
Exp Realty (Team Branch)
4456 Idlewilde Crescent
Mississauga, Ontario
Welcome to your dream home! This beautiful 4+3 bedroom, 3+1 bathroom house offers everything a family could desire. Located in a family-friendly community, you'll be surrounded by top-rated schools, parks, public transit, and convenient shopping options. Step inside to discover a spacious and inviting interior, featuring a primary bedroom with a luxurious ensuite bathroom. The living and dining areas are perfect for entertaining, while the kitchen boasts plenty of storage space. The large backyard is a private oasis, complete with a sparkling pool, mature landscaping, sprinkler system, and access to the Crawford Trail which is a two-minute walk to Erin Mills station with MiWay and GO services. Its the ideal spot for summer gatherings or quiet relaxation. Additionally, the basement offers a beautifully renovated in-law suite with a separate entrance, full kitchen, washer dryer, and 3-piece bathroom. Don't miss this incredible opportunity to own a piece of paradise in a thriving neighborhood. (id:59911)
Royal LePage Burloak Real Estate Services
84 Macdonald Avenue
Toronto, Ontario
Looking for a cozy and convenient place to call home? This charming 2-bedroom + den basement apartment offers both comfort and functionality. Spacious 2 bedrooms have double closets with mirror sliding doors. The large enclosed den with 2 bright windows could be used as office or sleeping area Featuring a spacious layout with a full kitchen, a modern bathroom, and bright living spaces, this rental is perfect for professionals, couples, or small families. Nestled in a quiet neighborhood, you'll enjoy easy access to transit, highway 400 & 401, local amenities, groceries and shopping centers. Have total privacy with separate entrance, your own parking spot (1), and convenient laundry room in the common area. Additional parking on driveway is also available upon request. Rent does not include utilities. Schedule a viewing today and make this inviting space yours! (id:59911)
Envoy Capitol Realty Inc.
320 Wrigglesworth Crescent
Milton, Ontario
Step into your dream oasis & discover your new home. Nestled on a sprawling lot, offering a lifestyle of grandeur & serenity. With unparalleled amenities, this home epitomizes refined living. Featuring 5+1 bedrms, 6 baths, & 4 levels of living space, there's an abundance of room for relaxation & entertainment. The most striking feature lies outdoors. Prepare to be enchanted. The expansive backyard beckons with a large sparkling pool, ideal for invigorating laps or leisurely sun-soaked afternoons. Beside it, a screened-in cabana with wood burning fireplace provides a shaded sanctuary to unwind or host guests in style. For added convenience, an outdoor bathroom ensures comfort. Backing onto a tranquil ravine, the backdrop of nature imbues your life with a sense of peace & tranquility. Situated in a prime location, you'll have access to shopping, dining, schools, & a plethora of outdoor activities. Don't miss this rare opportunity to own a retreat that promises to elevate your lifestyle. (id:59911)
RE/MAX Escarpment Realty Inc.
7 - 453 Woodview Road
Burlington, Ontario
Welcome To This Stunning Bright & Spacious 3 Bedroom Corner Unit Townhome In South Burlington's Woodview Park Neighbourhood. Easy Access To Great Amenities, Excellent Schools, Parks & And Public Transit. The Centennial Bike Path Allows Great Access To Walk Or Bike To The Downtown Shops, Restaurants & The Lake. Lwr Lvl Is Fnshd W/Recrm & Den/Playroom Or Exercise Area. Well Maintained Mature Enclave, Surrounded By Towering Trees. Enjoy your summer days lounging at the pool overseen by a full time lifeguard. Furthermore, the condo fees encompass exterior maintenance, alleviating the burden of upkeep and allowing you ample time to savour your preferred lifestyle. Private driveway & attached garage are included as well as ample visitor parking for your guests. **EXTRAS** Fridge, Stove, Dishwasher, Washer, Dryer, All Electrical Light Fixtures, All Window Coverings, All Bathroom Mirrors (id:59911)
Right At Home Realty
2a - 5900 Thorold Stone Road
Niagara Falls, Ontario
Fantastic light/heavy industrial unit with 25ft+ clear height near the HWY with up to 5 acres of outdoor storage available. This unit has 25'3" clear height, 1x oversized drive in, 1x truck level, and plenty of power with potential to upgrade. Roughly 15% fully built out office space over two floors. Up to 5 acres of outdoor storage available. Landlord willing to add additional drive-in/truck-level doors as tenant inducement. (id:59911)
Real Broker Ontario Ltd.
4880 County 90 Road
Springwater, Ontario
Completely Renovated Bright & Spacious Home with 3+2 Bedrooms, 2 Bathrooms, 2 Laundry areas with a Large Fully Fenced Yard Backing onto Golf Course. This Home Boasts Newer Appliances, Nice Size Rear Deck, 2 Storey Shed/w Stand Up Loft & Running Hydro, a Separate Entrance to a Fully Finished Lower Level with 2 Bedrooms Living Area and Kitchenette, allowing for an Easy Conversion to an In-law or Nanny Suite. Upgraded Kitchen with S/S Double Sink, Backsplash, Centre island with bamboo counter & lots of cupboard space. Private 12' x 20' Sunroom converted into a spacious master suite with separate entrance & an independent AC/Heating unit, a plus see. Located 5 mins to HWY 400 & Minesing Wetlands (Hiking, Canoeing, Kayaking), 10 mins to Downtown Barrie, Waterfront, Base Borden, Snow Valley & Georgian College. Located 5 minutes outside Barrie in Springwater Township. Take advantage of lower property taxes. (id:59911)
Pontis Realty Inc.
305 - 131 Clapperton Street
Barrie, Ontario
Welcome to Unit #305 at 131 Clapperton Street. The Walnut Gorge community is strategically situated within walking distance of Barrie's picturesque waterfront and vibrant downtown. This bright and spacious unit encompasses 1,000 square feet and features a well-designed floor plan. It includes new flooring (2025), oversized principal rooms and large windows that fill the space with natural light. Additionally, the unit offers in-suite laundry, ample storage, and a generous balcony accessible from both the living area and the master bedroom. Don't miss this outstanding opportunity! (id:59911)
Sutton Group Incentive Realty Inc.
105 Eccles Street N
Barrie, Ontario
Welcome to this tastefully updated all brick raised bungalow. With 2 good size bedrooms on the main floor and a 3rd on the lower level. This home boasts a very large yard 90ft frontage and 106ft deep. The eat in kitchen has plenty of cupboards plus a pantry and double sinks overlooking your fenced backyard - great for watching children and pets play -the kitchen has a pocket door to dining room. There is a back door from the kitchen to the backyard ... plus a walk in from the garage to the lower rec room. Your main bathroom was renovated in neutral colours allowing for your own decoration taste.The 3 pc bathroom in the basement was renovated with new toilet sink & flooring. The corner gas fireplace in the rec room (was serviced) great for cozying up with family for movie night. The front deck (which has been mostly renovated) ads to outdoor entertainment space. This home also boasts new vinyl flooring (including basement bedroom and bath), new furnace (April 2025), new garage door opener June 5, new laundry sink, most new lights & ceiling fan / door handles / light switches / electrical outlets / front dr glass insert / freshly painted throughout / garage coach light. All windows have been professionally cleaned. The basement has a cold room and an area that was a workshop (which could be turned into a 4th bedroom). This fenced backyard is deceiving as the yard is 90 feet wide so extends past the fence and up to the top of the hill and over about 2 feet into which looks like the neighbours yard because of the lined trees (ask realtor to show you). Lovely quiet dead end street within walking distance to all amenities, only 15 min walk to the waterfront, 6 min drive to HWY 400, 8 min drive to Georgian College and Hospital. This is the perfect home to start a family or downsize. NOTE new carpet being installed June 12th in fireplace room and stairs! (id:59911)
RE/MAX Crosstown Realty Inc.
4 Lakeshore Road
Midland, Ontario
Welcome to your waterfront escape! Nestled on a generous lot along the serene shores of Little Lake, this one-of-a-kind home offers the perfect blend of character, comfort, and nature. Boasting a distinctive circular layout, this 3-bedroom, 3-bathroom home delivers a truly unique living experience with views of the lake from multiple vantage points. Inside, you'll find a bright and open design that flows effortlessly, ideal for entertaining or relaxing. Each bedroom offers ample space and privacy, while the three bathrooms provide convenience for families or guests. The expansive lot provides room to roam, with endless possibilities for outdoor enjoyment. Whether its lakeside barbecues, gardening, or simply soaking in the views. With plenty of parking and located just minutes from Midlands charming downtown, this is your chance to own a rare lakefront gem that combines access to modern amenities with timeless natural beauty. (id:59911)
RE/MAX Hallmark Chay Realty
4 Rowland Street
Collingwood, Ontario
Stunning home built in 2022 by Devonleigh Homes Development. This exceptionally spacious property boasts expansive living areas and offers breathtaking views of Blue Mountain. This elegant and luxurious property is situated in one of Collingwood's most sought-after neighborhoods. The spacious, contemporary kitchen is a chef's dream, featuring top-of-the-line stainless steel appliances, including an L.G. stove and refrigerator perfect for both entertaining and cooking. A stylish powder room is conveniently located on the main floor. The staircase beautifully enhances the open, airy ambiance of the elegant main floor creating a seamless flow of space and light. Freestanding soaker tub offering a spa-like experience in the comfort of your own bathroom. (id:59911)
Homelife/local Real Estate Ltd.



