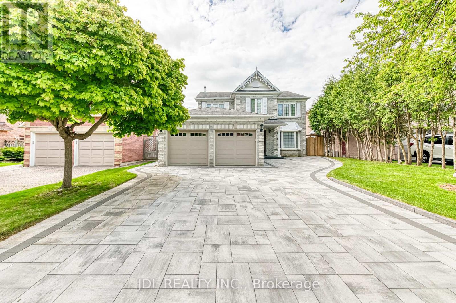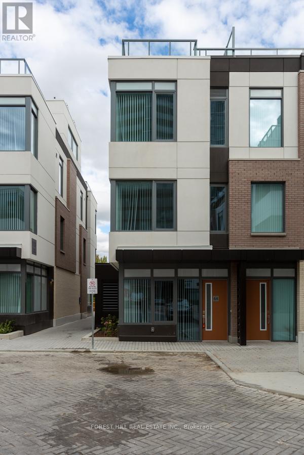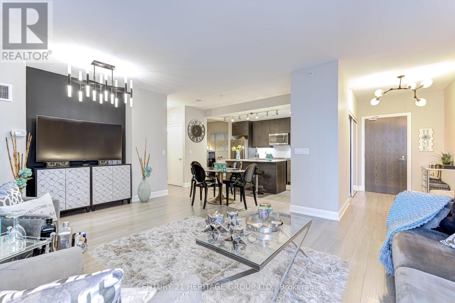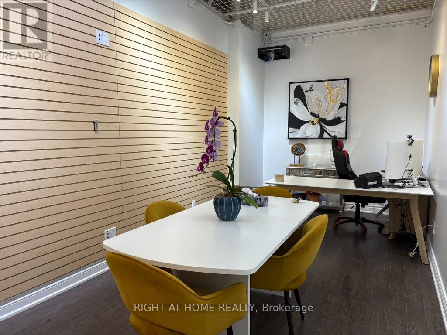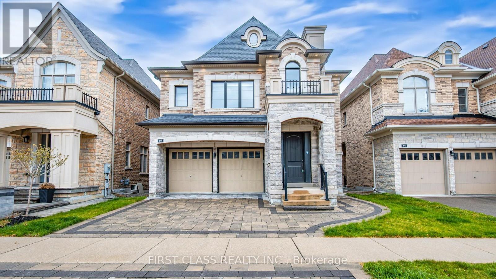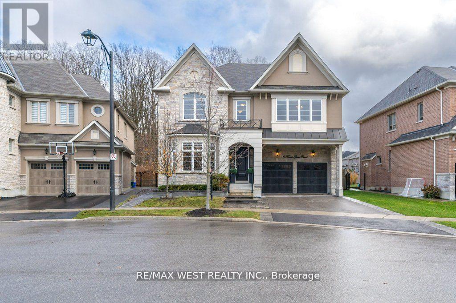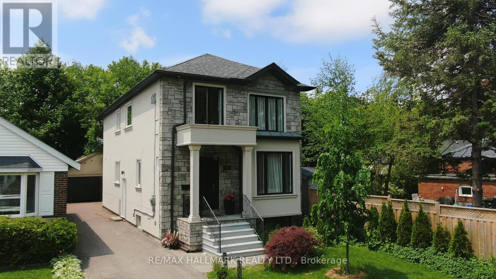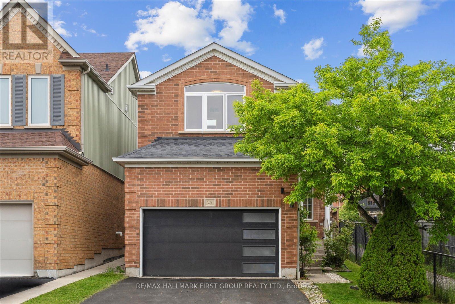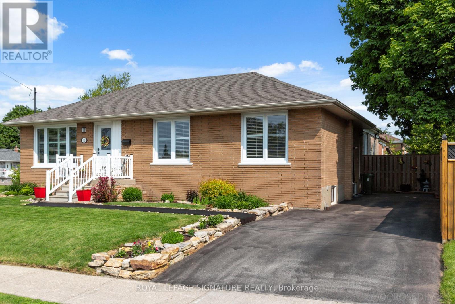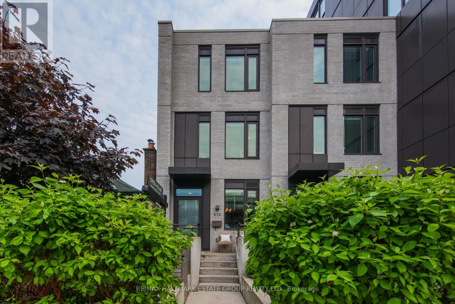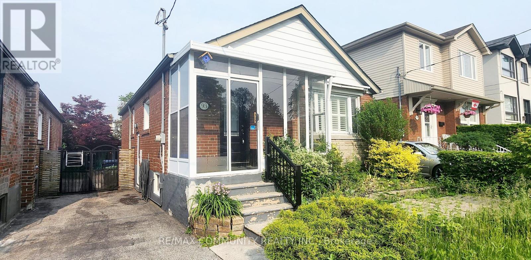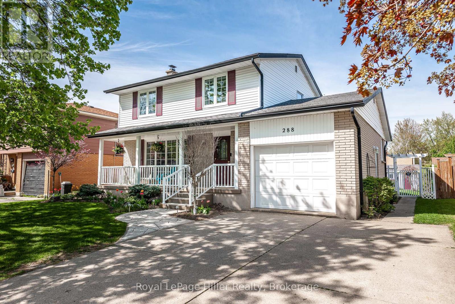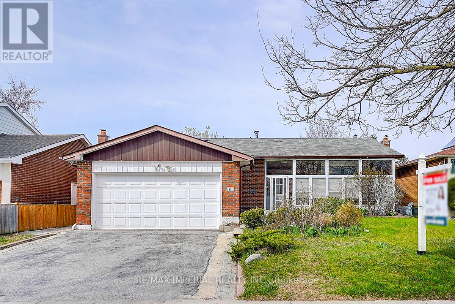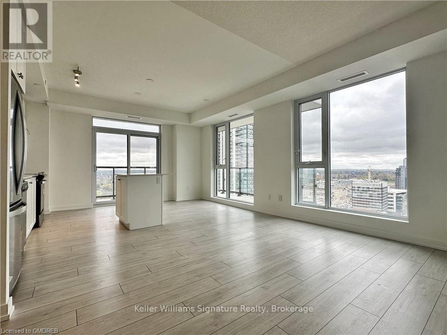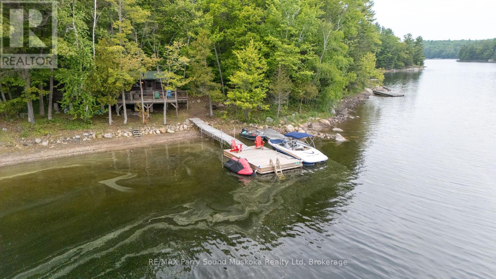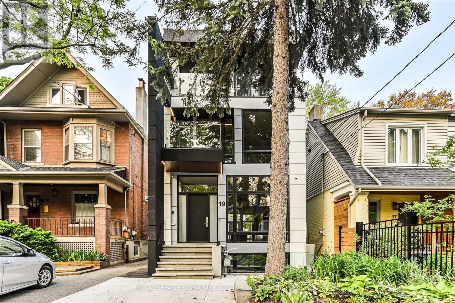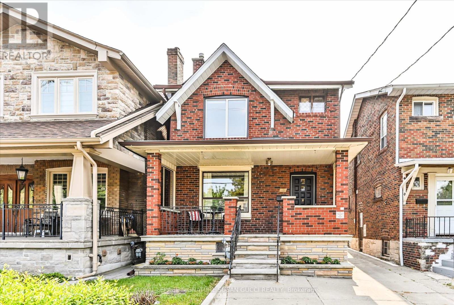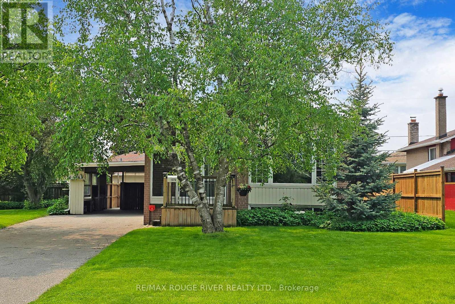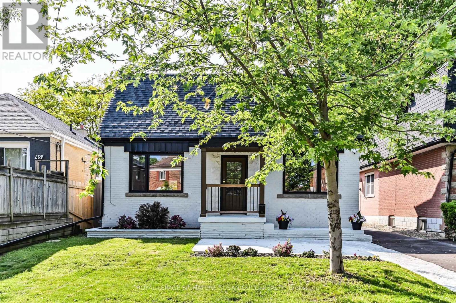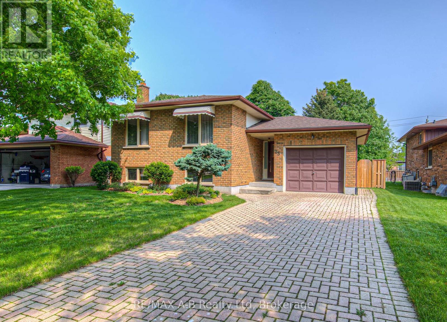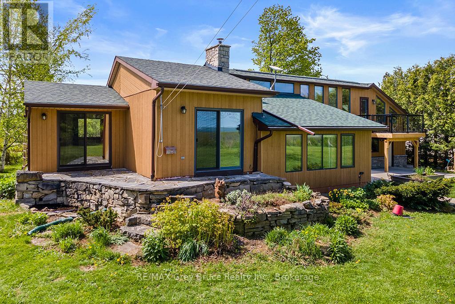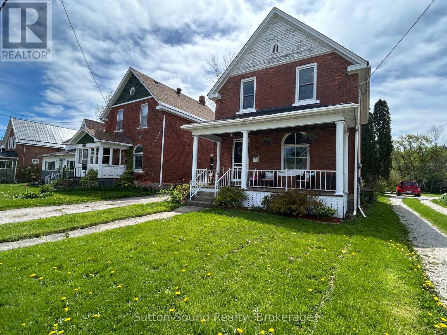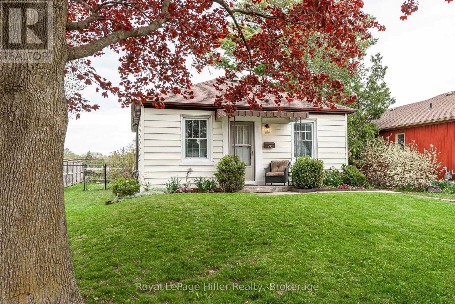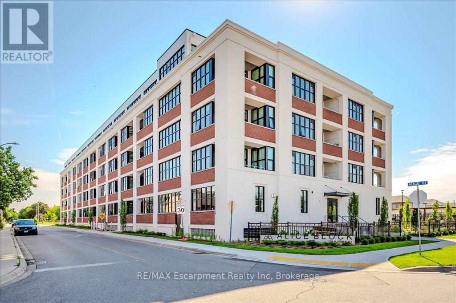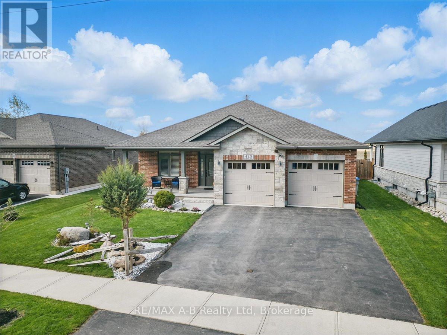11 Heatherwood Crescent
Markham, Ontario
Welcome to Unionville! Steps to main St, Toogood Pond. 49 Feet lot. Huge Interlocking Driveway can fit 5 Cars. Renovated 4 spacious BDRM, with 3 Full Baths upstairs. Functional Main Floor with lots of upgrades: Crown Mounding, Granite Countertop, Marble Washroom & Foyer. Finished Basement, Extra size windows. Move in and enjoy! (id:59911)
Jdl Realty Inc.
15 Thomas Swanson Street
Markham, Ontario
Welcome to Your Dream Home in the Heart of Cornell! This beautifully maintained freehold townhouse offers the perfect blend of modern upgrades and spacious living in one of Markham's most desirable communities. Freshly painted throughout and featuring brand new engineered hardwood flooring on the second floor, this home is move-in ready! The versatile layout includes a ground-level upgraded in-law suite and a massive rooftop terrace ideal for entertaining, relaxing, or enjoying the outdoors. Enjoy the convenience of a full-size double garage with direct access. Located just minutes from Hwy 7 & 407, and close to Walmart, Shoppers Drug Mart, restaurants, and local shopping centers. A short drive brings you to Costco, Canadian Tire, Markville Mall, and major supermarkets. Prime walkable location near Markham Stouffville Hospital, Cornell Community Centre, public transit, and top-rated schools including Bill Hogarth Secondary School and Rouge Park Public School. Perfect for families and young professionals alike. Must See! (id:59911)
First Class Realty Inc.
16 Cecil Sinclair Drive
Markham, Ontario
Springwater In Victoria Square Community. 4 Bedrooms Plus Office. Modern Kitchen With Extended Breakfast Bar. Cozy Family Room With Fireplace. Minutes To Hwy 404. Close To Schools, Costco, Home Depot & Supermarkets, Etc. Net-Zero Home! Geothermal Heating And Cooling, Save On Energy Bill. Geo exchange services using the underground heat air in winter and underground cool air in summer, it lower the bill of both gas and electricity. (id:59911)
Century 21 Kennect Realty
113 Arten Avenue
Richmond Hill, Ontario
Exquisite 5 Bedrooms, 5 Bathrooms Luxury Residence In The Prestigious Mill Pond Community, Offering Over 4,300 Sq. Ft. Of Refined Living Space On A Rare 52 X 180 Ft. South Facing Pool-Sized Lot. Featuring A 3 Car Oversized Garage And A Driveway That Parks Up To 8 Cars, This Home Is Designed For Elegant Living And Effortless Entertaining. St. Theresa Of Lisieux Catholic SS, Ranked #1 In Ontario (2023) Ideal Property For Families Seeking Both Sophistication And Top-Tier Education. Step Inside To Soaring 10 Ft. Ceilings- Main Floor, 9 Ft. Ceilings- Second Floor and Basement, Creating a Bright And Open Atmosphere Throughout. The Chef-Inspired Kitchen Boasts 6 Premium Thermador Appliances, Including a 74 Tall, 48 Wide Built-In Fridge, 6-Burner Gas Cooktop, Built-In Oven, Microwave, Dishwasher, And Wine Cooler. A Spacious Center Island And Breakfast Area That Comfortably Seats 8 Make This Space Perfect For Hosting. Thoughtfully Upgraded With Custom Designer Lighting, Professional Paint Finishes, And A Fully Fenced Backyard, This Home Offers Both Luxury And Comfort. Located Just Steps To Yonge Street, With Easy Access To Shopping, Restaurants, Theatre, Parks, And 5 Minutes To Costco And Major Highways, This Is A Rare Opportunity To Own A Truly Exceptional Home In One Of Richmond Hills Most Desirable Neighborhoods. (id:59911)
Homelife Landmark Realty Inc.
1607 - 10 Honeycrisp Crescent
Vaughan, Ontario
Welcome to Luxurious, Stunning, Beautiful One bedroom+ Den unit located in Prime and high demand area of Vaughan Metropolitan Centre. Open concept, spacious and functional layout. Good size primary bedroom with bigger windows and closet, Bright living room with walkout to Balcony. Modern kitchen with quartz countertop and back splash, Kitchen equipped with cook top stove, built in fridge, oven and Dishwasher, micro wave. Room size Den area for additional living for guest and kids. Breathtaking, unobstructed and beautiful balcony view of CN tower and downtown area. Stackable ensuite laundry for easy convenience. Excellent opportunity for first time buyer, investors and commuters from Toronto area. Close to Vaughan Metropolitan Centre, Subway station, GO station, Hwy 400 and 407 etr, York university, Seneca college, Steps to IKEA, YMCA, Costco, Cineplex.Vaughan Hospital. Beautiful building with lots of amenities like state of the art Fitness centre, yoga studio, party room, guest suites, pet wash station, 24 hrs concierge, private theatre. (id:59911)
Homelife/miracle Realty Ltd
Th64 - 1060 Portage Parkway
Vaughan, Ontario
Bright & Modern End/Corner Townhome With Large Rooftop Terrace! Located At High Demanding Area * 1310 Sqft * Open Concept Design* 3+1 Br * 2 Full Upgraded Baths*Beautiful South Views From 270 Sqft Rooftop Terrace * 9.2' Hi-Ceilings & Wood Floor Thru-Out All Levels * Access To All Building Amenities Includes Gym/Spa/Sauna/Outdoor Bbq/Theatre Room&More * Walking Distance To Subway Station & Public Transit * Close To Hwys/York U/Vaughan Metropolitan Centre*Downtown Vaughan! Picture from Previous Listing. (id:59911)
Forest Hill Real Estate Inc.
313 - 2910 Highway 7 Road
Vaughan, Ontario
Welcome to 313 - 2910 Highway 7, In Sought After Vaughan Metropolitan Centre Where Transitioning Into A Luxurious Maintenance Free Living Is A Breeze! This Amazing * Fully Upgraded * Condo Features An Elegant Modern Kitchen With * Plenty of Cabinetry * Under Cabinet Lighting * Granite Countertops * Custom Backsplash * Stainless Steel Appliances * Pantry * This Rare Open Floor Plan Offers Spacious * Over 900 sqft Of Exceptional Living Space* High Quality Laminate Floors * Designer Light Fixtures * W/O From The Family Room To The Spacious Balcony - Perfect For Outdoor Relaxation. Primary Bedroom Is Enhanced With A Generous Size * Walk-In Closet & Built-in Custom Organizers * The Practical 5pc Bathroom Has Been Updated with * Double Undermount Vanity * Quartz Counters * The Den Is Spacious & Is Suitable For Home Office, Or Can Be Easily Converted Into A Guest Bedroom. This Stunning Condo Is Suitable For Downsizing From A Larger Home Or For The Coveted Buyer Who Requires A Spacious & Luxurious Maintenance Free Lifestyle ** Conveniently Situated On Lower Floor Providing Easy Access ** The Building Offers A Wide Range Of Amenities, From Guest Suites To Indoor Pool, Gym, Sauna &Steam Room, Party Room & Even An Indoor And Outdoor Children Play Area To Name A Few ** EasyAccess To Hwy 400 & Hwy 407, To Subway & Transit, To Schools, Shops, Restaurants And To All The Essential Amenities ** This Move In Ready Condo Must Be Seen To Be Fully Appreciated! ** Extras: Existing Light Fixtures & Blinds, Fridge, Stove. B/I Dishwasher, Microwave, Stackable Washer & Dryer, TV Bracket in Living Room, Oversized Mirrors (id:59911)
Century 21 Heritage Group Ltd.
25 Sunset Drive
Simcoe, Ontario
Straight out of a magazine with more than 5000 sq ft of luxurious living space nestled on just over half an acre with breathtaking views of a ravine & acres of nature. Every room is chic & stylish & the backyard oasis is a true showstopper. No expense was spared customizing this prestigious, 3 Bedroom, 4 Bath, architecturally stunning bungalow. An exquisite covered front veranda with square cut flagstone greets you as you enter the Grand Foyer. As you move from room to room you are met with beautiful high-end custom cabinetry & attention to detail that is second to none. The Great Room opens to a fabulous solarium which overlooks the backyard utopia. Chef's gourmet kitchen complete with quartz, heated floors, undercounter double drawer fridge, steam oven, warming drawer, microwave drawer...an endless list of upgrades. Primary Bedroom with two customized walk-in closets & 5pc Ensuite. On the opposite wing, you’ll find two further bedrooms, an office, 4pc bath, mudroom & laundry room. The mudroom offers customized storage space & access to the double car garage with epoxy flooring & access to the basement. The basement features a games room, 3pc bath, ample storage space and a Family Room with a gas fireplace and a walkout to your backyard utopia. The jaw dropping, covered, full outdoor kitchen is exceptional for entertaining & features a wet bar, granite counters, full-sized fridge, dishwasher, built-in BBQ, side burner and gas fireplace. A sunken patio with square cut flagstone steps up to the heated, concrete salt water pool which has been resurfaced and comes with a customized pool fence. Professionally landscaped, complete irrigation system & drip in gardens. TREX deck, hot tub & invisible fence. Property is surrounded by LPRCA protected land which will ensure its ongoing serenity. This chic, smart and luxurious family home was designed for easy living with all modern conveniences. Detailed feature sheet and virtual tour available. (id:59911)
Coldwell Banker Momentum Realty Brokerage (Simcoe)
Coldwell Banker Homefront Realty
155 - 7181 Yonge Street
Markham, Ontario
World on Yonge Opportunity - a prime location for your retail/office; Toronto/Markham border, high traffic corridor, excellent exposure, vibrant mixed use community. Surrounded by residential condos, shops, offices and restaurants. [Top 5 reasons why this space is ideal] 1. Perfect for retail or professional office.2. Steps to transit, TTC, Viva, YRT, access to Finch Station. 3. Great proximity to 407/404/401. Modern building with amenities, security, elevators, and ample parking . 5. Great as an investment (become the Landlord) or owner occupied opportunity - the possibilities are many! Plus the planned TTC Yonge North Subway Extension! Don't miss the chance to own this unit. (id:59911)
Right At Home Realty
95 Abner Miles Drive
Vaughan, Ontario
Super!Luxurious Home Appr.3700 Sq/Ft (above grade) In Prestigious Upper Thornhill Estates. 10Ft Main Floor,9Ft 2nd Floor,9Ft Walk-Out Basement W/Separate Entrance. Gourmet Delight Kitchen W/Upgraded Cabinets,Central Island,Quartz Counters. PLUS Walk-In Pantry, High-End B/I S/S Thermador Appl:Fridge,36-Inch Gas Range,HoodHardwood Flrs,Smooth Ceilings ThroughOut.4 Bedrooms all With Ensuites & W/I Closets. Oak Stairs With Iron Pickets.Large Master Bdrm W/Spa Like Ensuite,His/Hers Closets., Washer/Dryer,Custom Window Coverings,A/C, Led Potlights,Closet Organizers,Gdo+Rmts.2nd Floor Laundry.Top school zone: St. Theresa of Lisieux Catholic High School (id:59911)
First Class Realty Inc.
62 Riverview Road
New Tecumseth, Ontario
Prime location in the Green Briar community in Alliston, Ontario. This home boasts stunning views of nature backing onto the Nottawasaga River, golf course and walking paths. This 2 plus 1 bedroom, 3 bathroom detached home with walk-out lower level is located on a court for extra privacy. Beautiful kitchen has granite counters, stainless steel Jen Air appliances, a kitchen island with beverage centre & so much cupboard space. This bright model has hardwood flooring, windows stretching across the back leading to the deck, giving optimal views from the open concept dining room, and living room with gorgeous floor-to-ceiling brick gas fireplace, cathedral ceiling & skylights. Other features include brand new (2025) furnace with HEPA filter (removes 99.97% of dust, pollen, etc), owned tankless water heater, central vac, reverse osmosis for kitchen, main floor laundry, powder room, loft with gorgeous primary bedroom with large spa-like en-suite with skylights, 2 walk-in closets, studio/office area & lovely second bedroom with French doors & balcony. Finished lower level has huge windows, walk-out to your private covered patio and green space, along with a guest bedroom, kitchenette/wet bar, extra storage room & another cozy gas fireplace. This home has it all. Live your best life in this active adult lifestyle community located less than 1 hour from Toronto. Living here means never having to cut your grass again as well as enjoying 2 spectacular golf courses, walking trails, a community centre steps away with a range of daily events and stay healthy at the adjacent Nottawasaga Resort with their 70,000 sq foot fitness club with gym, indoor pool, sauna, racquetball as well as massage, salon services and lovely restaurant and bar. Close by, the area is abundant with shopping, specialty shops, theatres and fine dining. This home needs to be added to your must-see list! (id:59911)
Coldwell Banker Ronan Realty
13 Kingsmill Court
Markham, Ontario
Welcome to 13 Kingsmill Court A Spacious Family Home in the Heart of Markham! Tucked away on a quiet, family-friendly court, this beautifully maintained 4-bedroom, 4-bathroom home offers over 4,000 sq ft of total living space designed for comfort and functionality.The main floor features a bright sitting area, formal dining room, and a stylish kitchen with upgraded countertops, a walk-in pantry, a butlers pantry and a clear view of the backyard. The open-concept layout continues into the cozy living room ideal for everyday living and entertaining. A convenient mudroom with laundry, garage access, and a 2-piece powder room complete the main level.Upstairs, the spacious primary bedroom includes his-and-hers closets and a 5-piece ensuite with a soaker tub. Three additional bedrooms feature generous closets and natural light, sharing a well-appointed 4-piece bath.The finished basement offers a large recreation room, a gym/flex space, and a 2 piece bathroom providing excellent potential for an in-law suite or multi-purpose use.Enjoy summer in the backyard, perfectly sized for relaxing, barbecuing, and making memories. Don't miss this opportunity to live in one of Markham's most welcoming neighbourhoods! (id:59911)
RE/MAX All-Stars Realty Inc.
6 Forest Grove Court
Aurora, Ontario
Outstanding 5 Bedroom, 5 Bathroom, Executive 4300 + Sqft Home. On A Private Enclave In A Prestigious Neighborhood Of Aurora. Situated On A Child Safe Court With A Rare 59 Ft Frontage, Backs Onto A Protected Forest With A Park Nearby. The Open Concept Professionally Finished Basement With A Separate Theatre, Exercise And Games Area, Also Has A Kitchenette, Powder Room Large Enough To Install A Shower And Ample Storage Space. Adding Another 1800 Sqft Of Luxury, Comfort, And Elegance To This Exquisite Home. $300k Was Spent In Upgrades, Renovations And Improvements. The Custom Kitchen With Integrated High-End Appliances, Recess Lighting, Extra Cabinetry, Quartz Counter, Large Center Island Plus A Breakfast Area Is A Dream For Any Chef. Coupled With The Stunning Family Room With Its Marble Wall, Built-In Cabinets, Gas Fireplace, Huge Picture Window And Walk-Out To Treed Serene Backyard, It Becomes A Focal Point *The Heart Of The Home* Perfect For Entertaining And Family Gatherings. Primary Bedroom Is Large Enough For Sitting Area, Walk-In Closet And 5 Pc Spa Ensuite. The Rest Of The Bedrooms Are Spacious And Share 2 Semi Ensuite, A Bonus Is The Den On The Second Floor. Don't Miss Out! Definitely An Exceptional Property In A Premier Location, Close To 404, Private Schools, Golf Course, Big Box Stores, 10min To The Go Station And Boutique Shopping. A Gem! (id:59911)
RE/MAX West Realty Inc.
710 - 4800 Highway 7 Avenue
Vaughan, Ontario
WELCOME TO CONDO AVENUE ON 7, CONCIERGE, GYM, PARTY ROOM, OUTDOOR POOL ON TERRACE, OPEN CONCEPT, S/S APPLIANCES, WASHER/DRYER, BLACKSPLASH, GRANITE COUNTERTOP, SOUTH FACING, LARGE BALCONY, WINDOW COVERINGS, PARKING SPOT & LOCKER. (id:59911)
Royal LePage Premium One Realty
344 Glebemount Avenue
Toronto, Ontario
Welcome to this architecturally refined and meticulously maintained contemporary residence, nestled in one of East Yorks most desirable and family-friendly enclaves. This stunning home offers the perfect blend of luxury, space, and functionality ideal for modern urban living.Step inside to discover open-concept principal rooms with soaring ceilings and expansive windows that bathe the space in natural light. Rich hardwood floors, designer light fixtures, and a sleek fireplace create a warm yet sophisticated atmosphere throughout the main level. The gourmet kitchen seamlessly integrates with the dining and living areas, making it perfect for both everyday living and elegant entertaining.The upper level features a generous primary suite complete with a walk-in closet and spa-inspired ensuite, while the fully finished lower level offers a spacious recreation area with a separate entrance, soaring ceiling heights, rough-ins for a second kitchen and laundry ideal for an in-law suite or future income potential.Outside, enjoy a professionally landscaped backyard oasis with lush greenery and ample space for outdoor lounging and dining. The extra-wide garage, coupled with a long private driveway, offers plenty of parking and storage.Located within walking distance to parks, schools, shopping, and local eateries, this home also offers convenient access to the DVP, TTC, and downtown Toronto via the Bloor-Danforth subway linemaking it an exceptional lifestyle choice for families and professionals alike. (id:59911)
RE/MAX Hallmark Realty Ltd.
68 Melody Drive
Whitby, Ontario
Start Your Family's Next Chapter in Brooklin! Welcome to 68 Melody Dr a charming freehold townhome in the heart of Brooklin, one of Durham Regions most family-friendly communities. This home isn't just a smart first purchase its a place to plant roots, grow your family, and build a life. With a bright, open layout and a unique design linked only by the garage, this home feels like a semi and offers the space and flow every young family needs. Inside, you'll find 3 spacious bedrooms, including a large primary, and a fully finished basement with a built-in bar and full bath perfect for movie nights, play zones, or visiting guests.The kitchen is the heart of the home, with a pantry every busy parent will love, and a walkout to a fully fenced backyard featuring a deck and gazebo your summer escape without ever leaving home. Plus, garage access to the yard makes outdoor living even easier.Thoughtful updates include a new electrical panel (2021), New Furnace and AC (2025), newer carpet, fresh paint, and storage throughout from the pantry to the linen closet to the finished basement, every inch has been used with intention. Brooklin offers a true small-town vibe with big community spirit, top-rated schools, parks, walking trails, local cafés, and events like the Brooklin Spring Fair are all just minutes away. This is your chance to get into Brooklin at an incredible price before summer begins. Whether you're starting out or growing your family, this home is ready to grow with you. (id:59911)
Century 21 Leading Edge Realty Inc.
31 Scarden Avenue
Toronto, Ontario
Welcome to this beautifully maintained home, offering a bright and airy open-concept layout that's ideal for both everyday living and entertaining. The main floor showcases a spacious living and dining area with gleaming hardwood floors and large windows, flooding the space with natural light. At the front of the home, the kitchen features ample cabinetry, generous counter space, and oversized windows that create a warm and welcoming atmosphere. you will find three generously sized bedrooms, all with hardwood floors, and a stylish, renovated 3-piece bathroom completing the main level. The lower level, accessible through a separate side entrance, offers exceptional flexibility. Bright above-grade windows highlight the expansive layout, which includes a cozy gas fireplace, a large multipurpose room, a second living rea, an eat-in kitchen, and a full 4 piece bathroom. Whether you are considering multigenerational living or a potential income-generation rental suite, this space is ready to accommodate your needs. Step outside to enjoy a private backyard retreat with patio space, perfect for summer lounging or weekend gatherings. With easy access to local transit and all the amenities of city living close by, this home blends comfort, style, and opportunity. Roof Replaces 2024. New AC & Furnace 2020. Wiring has been updated to Copper. (id:59911)
Century 21 Heritage Group Ltd.
323 - 3220 Sheppard Avenue E
Toronto, Ontario
Welcome to East3220! This spacious 1-bedroom plus den suite is located in a stylish, newer building and features soaring 9-foot ceilings and a thoughtfully designed layout. The generous den includes a door and closet, making it ideal as a second bedroom or private office.Enjoy a sleek style kitchen with upper cabinetry, granite countertops & Stainless steel Appliances. This unit is also complemented by your own storage locker just steps away on the same level as unit. East3220 also offers exceptional amenities including a fitness centre, childrens / games room, theatre, library, dining room, and concierge service. Located steps from TTC transit, and close to top schools, hospitals, community centres, major roadways, and Don Mills Subway Station everything you need is within easy reach! Pack your Bags and Move right in! Definite Immediate & Longterm value! (id:59911)
Royal LePage Signature Realty
876 William Lee Ave
Oshawa, Ontario
Welcome to 876 William Lee Ave in Oshawa, a beautifully upgraded 4+1 bed, 4-bath family home with a spacious and functional layout. With over 3500sqft of living space this stunning residence features upgraded hardwood flooring, upgraded hardware and light fixtures throughout, and has been recently painted. The main level offers a bright open-concept design with large windows, pot lights, and a family room that flows into a gourmet kitchen. The kitchen boasts granite countertops, stainless steel appliances, upgraded cabinets with ceiling-height uppers, a backsplash and pantry. Custom drapery, shutters, and front door enhance the home's elegant appeal. Step outside to a fully fenced backyard with an interlock patio and BBQ gas hookup. Upstairs, the primary suite has quartz counters in the 5-piece ensuite and a walk-in closet. 3 additional bedrooms with ample closet space and a convenient laundry room complete this upper level. The finished basement by Penguin Basement adds a rec room, 5th bedroom/guest suite with vinyl flooring, and a Limited Lifetime Warranty. Immaculate curb appeal with an upgraded porch, garage sconces, and a custom interlock walkway leading between homes. Minutes from schools (Trent & Tech University, Durham College), parks, transit, grocery stores and dining. Walkable to public, Catholic and French immersion schools. **EXTRAS*** Living comfort improved with installation of HEPA/UVC/CPO, air cleaner, HRV system and humidifier. (id:59911)
Sutton Group-Admiral Realty Inc.
27 Shenandoah Drive
Whitby, Ontario
Live in the Heart of Williamsburg! This thoughtfully updated 3+1 bedroom, 4-bathroom home blends modern style with family-friendly function. The renovated kitchen impresses with a waterfall quartz island, stone countertops, striking backsplash, stainless steel appliances, and pot lights. Hand-carved hardwood floors bring warmth and character to the dining space, while the upper-level bedrooms are enhanced by unique bamboo flooring and ample room for rest and relaxation. Enjoy the practicality of second-floor laundry and unwind in the serene primary suite, complete with a spa-inspired ensuite featuring a deep soaker tub and separate walk-in shower. The finished basement adds even more living space with a generous office area, rich dark laminate flooring, pot lights, and a stylish 3-piece bathroom with a sleek glass shower. Step into the private backyard oasis, complete with a large deck, aluminum pergola, and a fully fenced yard that is perfect for summer lounging or weekend barbecues. (id:59911)
RE/MAX Hallmark First Group Realty Ltd.
18 Lupin Drive
Toronto, Ontario
Bright, Upgraded Bungalow on a Prime Corner Lot in Scarborough! This beautifully maintained home is full of charm and modern upgrades, set on a sun-filled, professionally landscaped lot. The main level living room features newer flooring, California shutters, and a stunning 46" high-end direct vent gas fireplace. Most windows have been updated, allowing natural light to pour in throughout the home.Major upgrades include a new roof (2022), furnace and ductwork (2018), tankless water heater (2018), HEPA whole-house air filtration (2020), Ecobee Pro smart thermostat with humidifier control, and a humidifier (2020). Two natural gas BBQ connections add convenience for outdoor entertaining. Roof (2022).The backyard is a private retreat, featuring a charming shed converted into a cozy outdoor lounge area. In the basement, you'll find a spacious, newly added 3-piece bathroom (2025) offering an excellent opportunity to finish the basement and create a separate apartment for in-law use or rental income.Conveniently located just minutes from Hwy 401, with easy access to major highways, shopping centres, schools, and parks. A rare opportunity in a sought-after neighbourhood perfect for families or investors alike! (id:59911)
Royal LePage Signature Realty
134 Greenwich Square
Toronto, Ontario
This charming 2-storey detached home sits on a sunny, south-facing lot along a quiet, family-friendly street in the heart of South Cedarbrae. Lovingly maintained & thoughtfully updated, 134 Greenwich Sq offers 1650 sq ft of living space, plus a versatile finished lower level reflecting true pride of ownership. Inside, a traditional layout awaits with generous principal rooms bathed in natural light. Rich hardwood floors, fresh paint, pot lights & stylish new fixtures create a warm, cohesive flow from room to room. The spacious living & dining areas are ideal for hosting family & friends, while the galley-style kitchen opens into a cozy family room, anchored by a wood-burning fireplace perfect for everyday living & relaxed evenings at home. Upstairs, discover 3 well-appointed bdrms & 2 full bthrms, including a bright primary suite w/ a walk-in closet & private 4-piece ensuite. The finished lower level extends your living space w/ an additional bdrm or office, flexible media or play area, laundry & ample storage. A portion of the bsmt offers a blank canvas ready to be customized. Step outside to a private backyard retreat, fully fenced & framed by a lush lawn, w/ sunny southern exposure. Whether you're dining on the patio, lounging or gardening this space is made for summer enjoyment. Key upgrades include a new roof (23), all windows & doors (13), furnace (15), new electrical panel (18), hardwood floors (21), new lighting (25) & new paint throughout (25). Ideally located just an 11-min walk to Eglinton GO Station, 3 min drive to Walmart & Home Depot & 15 min drive to numerous stores at Eglinton Town Centre. 24-hour TTC, schools, shops, & everyday amenities nearby. Scenic escapes like Scarborough Bluffers Park Beach (13-min drive) & McCowan District Park w/ its walking trails, skating rink & trails, soccer field & playground (10-min walk) are all close at hand. With its thoughtful updates & unbeatable location this home is the perfect place to begin your next chapter! ** This is a linked property.** (id:59911)
Sotheby's International Realty Canada
51 Admiral Road
Ajax, Ontario
Charming All-Brick 3+1 Bungalow With Legal Basement Apartment In South Ajax! Well Maintained . With LEGAL 1-Bedroom + Den Basement Apartment Featuring Separate Entrance, Private Laundry . Basement has undergone a recent facelift...Fresh Paint, walls, trim, ceiling and doors. New flooring throughout basement. upgraded light fixtures, Staircase painted, steps painted, new baseboards. Kitchen cabinets cleaned, inside and out, behind the appliances cleaned. Main Floor Offers Hardwood Floors, updated bath, newer tub surround. Walkout To Sunroom And Oversized Fenced Backyard. Private Laundry On Main Level As Well. Newer furnace and air condition Parking For 6 Cars On Private Driveway. Ideal For Investors Or Multi-Generational Living. Prime Location Close To Schools, Parks, Transit And Shopping. (id:59911)
Sutton Group-Heritage Realty Inc.
3116 Willowridge Path
Pickering, Ontario
Welcome To This Stunning Fully Upgraded 4 + 1 Bedrooms, 4-Washrooms Sherwood Model By Mattamy Homes, Located On A Premium Corner Lot With An Extended Driveway In The Highly Desirable Whitevale Community. Thoughtfully Designed For Everyday Living And Entertaining, This Home Features A Spacious Porch, Perfect For Relaxing, Smooth Ceilings, Builder-Grade Hardwood, And Upgraded Tile Throughout. The Main Floor Offers An Enclosed Den Off The Foyer Ideal For A Home Office Or Study Space Along With A Formal Dining Room And A Spacious Great Room Complete With Framing For A Wall-Mounted TV. The Modern Kitchen Is Both Stylish And Functional, Featuring Quartz Countertop/Backsplash, A Breakfast Bar For Casual Meals, And Stainless Steel Appliances, All Flowing Seamlessly Into The Open-Concept Living Space. Upstairs, You'll Find Four Well-Sized Bedrooms And Three Full Bathrooms, Including A Private Primary Suite With Walk-In Closet And A Custom-Tiled Ensuite, And A Second Bedroom With Its Own Ensuite And Designer Tile Accents Perfect For Guests Or Older Children. 200 Amp Electrical Panel, BBQ Gas Line, Larger Basement Windows, Rough In For Basement Washroom, Pot lights, Custom Blinds, & Lots Of Other Upgrades. Located In The Family-Friendly, Fast-Growing New Seaton Neighborhood, This Home Is Just Minutes From Parks, Trails, Schools, Shopping, And Major Highways, Offering A Perfect Blend Of Comfort, Convenience, And Lifestyle. (id:59911)
Homelife/future Realty Inc.
32 Nonquon Drive
Scugog, Ontario
Welcome To This One-Of-A-Kind Bungalow In Seagrave, Ideally Located On The Nonquon River Part Of The Renowned Trent Waterway System. This Beautifully Updated Home Blends Rustic Charm With Modern Touches, Offering A Unique Lifestyle On The Water. Passing The Deep KOI Pond With Two Water Falls, You'll Step Inside To A Warm, Inviting Main Floor Featuring A Vaulted Western Red Cedar Ceiling And A Stunning Stone Fireplace That Separates The Living Area From The Gourmet Kitchen. The Kitchen Is A Chefs Dream With Slate Tile Flooring, Matching Backsplash, Quartz Counters, Viking Double Gas Range, Centre Island, And Walkout To An Oversized Deck Running The Length Of The House Perfect For Entertaining Or Enjoying Tranquil River Views. Refinished Hardwood Flows Throughout The Rest Of The Main Floor, Which Includes A Primary Bedroom With His And Her Closets, Two Additional Bedrooms, And A Beautifully Renovated 4-Piece Washroom With Glass-Enclosed Shower. A New Oak Staircase Leads To The Lower-Level Rec Room With Heated Slate Tile, Cozy Fireplace, Two Additional Bedrooms With New Laminate Flooring, A Bar, And French Door Walkout To A Covered Patio With A Large Hot-Tub. Don't Forget To Check Behind The Built-In Shelves For The Hidden Room! Additional Features Include A Heated Insulated Two-Car Garage, Plenty Of Parking, A Second Driveway Leading To The Boathouse With Power And Loft, A Large Dock with Fantastic Fishing, And Your Very Own Duck Enclosure Connected On One Side To A Newly Updated Park. Just 5-Minutes To The Trading Post and 7-Minutes To Port Perry. A Rare Opportunity To Live Riverside With Direct Access To The Trent Waterway In A Quiet And Private Cul-De-Sac Neighbourhood! (id:59911)
Dan Plowman Team Realty Inc.
673 Kingston Road
Toronto, Ontario
A Magnificent Modern Marvel That Defines Urban Cool. Step into 1,800 square feet of pure "are you kidding me?" A breathtaking townhome that delivers all the wow factor you crave. With 4 bedrooms, 3 bathrooms, 2 covered parking spaces, and 3 oversized lockers, this home is designed for stylish city living with no compromises. The open-concept main floor has soaring concrete ceilings, hardwood floors throughout, and oversized sound-quieting windows and doors, creating a bright and serene atmosphere. A spacious front hall closet with custom organizers ensures effortless storage, while the modern kitchen stuns with sleek flat-front cabinetry, Jenn-Air gas stove waterfall counters, and a walk-in pantry for unbridled Costco runs. Forgot an ingredient while cooking, no biggie, you can walk to The Big Carrot in your slippers! Walls of sliding windows open to a large south-facing terrace, perfect for soaking in the sun and relaxing at the end of the day. Plus, a front-yard shed offers convenient garbage or bike storage. Retreat to the king-size primary bedroom, where his/her closets, wall-to-wall sliding doors to a private terrace, and a luxurious ensuite create a personal sanctuary. A third-floor laundry adds everyday convenience. Incredible party room located steps from your front door. Host huge parties at home! Guest suite available $95/night. Located in the Williamson Road JR PS, Glen Ames SP, and Malvern CI school catchment, this townhome offers easy access to the best of the neighbourhood. Walk to the beach, the YMCA, Queen Streets vibrant restaurants, and shops, this is modern urban living at its finest. (id:59911)
RE/MAX Hallmark Estate Group Realty Ltd.
Main - 93 Lankin Boulevard
Toronto, Ontario
Welcome to this beautifully maintained main-floor unit in the heart of East York freshly painted and ready to call home. This spacious suite features 2 comfortable bedrooms, a full 4-piece bathroom, and includes one dedicated parking spot. The highlight of this home is the serene, well-kept backyard an ideal space to unwind, enjoy morning coffee, or host relaxed outdoor gatherings. Conveniently located in a vibrant, walkable neighbourhood, you're just steps to Starbucks, charming local shops, great restaurants, and the LCBO. Commuters will appreciate the easy access to public transit with a quick bus ride to the subway, making trips to downtown Toronto effortless. Major highways, including the DVP, Gardiner Expressway, and Highway 401 are also nearby, offering seamless travel across the city and beyond. Families will love the proximity to excellent schools, within walking distance to East York Collegiate Institute and the highly sought-after Diefenbaker Elementary School. This is a fantastic opportunity to enjoy a blend of comfort, lifestyle, and location in one of Toronto's most desirable pockets. Don't miss it! (id:59911)
RE/MAX Community Realty Inc.
435 Laurel Street
Cambridge, Ontario
Rare Custom-Built Bungalow | Historic Aesthetic Meets Modern Luxury. Set on a beautifully landscaped 50 x 150 ft lot in a mature, tree-lined neighbourhood, this charming custom-built bungalow is a unique find blending timeless architectural detail with thoughtful modern updates. With a striking stone front façade, unmatched curb appeal, and meticulous craftsmanship throughout, this home stands out as a true showpiece.Offering over 3,200 sq. ft. of finished living space, this residence features a total of 5 bedrooms + den and 3 full bathrooms, providing ample space for families, guests, or multi-generational living.Inside, you'll find 10' ceilings, decorative moldings, oversized baseboards, 8' solid core interior doors, and large windows that flood the space with natural light. Every detail has been carefully curated, from the new flooring, fresh paint, and designer lighting to the updated fixtures, creating a like new move-in-ready experience. The chefs kitchen and open-concept living areas are perfect for entertaining, while the fully fenced backyard offers a private retreat complete with a spacious deck, ideal for outdoor gatherings or quiet evenings.Adding to the appeal is a rare oversized detached garage or work shop perfect for hobbyists, tradespeople, or extra storage. Combining the charm and appeal of a century home without the age. This one-of-a-kind bungalow delivers style, comfort, and function in equal measure located within walking distant to Preston's downtown and minutes to the 401. (id:59911)
Eve Claxton Realty Inc
441564 Concession 8 Ndr
West Grey, Ontario
97 acres on a good road, recently an active sawmill. A portion of the property is zoned commercial and other uses are allowed. The main building is 14,200 square feet and there are 2 - 40x60 storage buildings as well as sawdust storage. There is a large commercial grade gravel yard. A portion of the main building and yard are currently rented at $1650 per month, plus utilities. Tenant is willing to vacate or stay. There is 3 phase hydro and a drilled well. The former sawmill equipment can be negotiated if still available at the time of the property sale. Most of the land is mixed bush. (id:59911)
Royal LePage Rcr Realty
2 Patterson Crescent
Ajax, Ontario
Move in and enjoy! This impressive 3+2 bedroom, 4-bathroom home sits on a striking 93-foot-wide corner lot near Westney Road and Highway 2. With exceptional presence in the neighbourhood, this home is designated as a legal duplex, with over 3000sqft of total living space.The finished 2-bedroom basement apartment offers excellent rental potential or an ideal in-law suite, complete with a separate entrance, a new kitchen with S/S Fridge, S/S stove/oven, washer and dryer, a 4-piece bathroom, and a large recreation/living room. The main floor features a kitchen w/ granite counters, built-in stainless steel appliances including a double wall oven, countertop range in the centre island, breakfast area and a walk-out leading out to the backyard deck. A separate grand dining room with French doors leads to the formal family room and the main living room is combined with kitchen. Crown moulding is all throughout the house. Upstairs, the primary bedroom is a true retreat, featuring its own wood-burning fireplace, a full dressing room with custom organizers, a private 3-pc ensuite, and laundry facilities. The second bedroom also has its own dressing room and closet, while the third bedroom offers a double-wide closet for generous storage. One of the standout features of this home is the main floor entertainment room - perfect for family gatherings and hosting friends. It includes a bar, pool table, gas fireplace, 2-pc powder room, and direct access to the backyard. The professionally landscaped front yard is magazine-worthy, showcasing lush gardens and strong curb appeal. The expansive backyard includes two large patios, one with a built-in gas line for a fire pit, a deck with a gazebo, another gazebo and space for a hot tub - ideal for outdoor entertaining. This home presents a rare opportunity to live in a spacious, well-appointed main residence while generating income from the basement suite. Don't miss your chance to own this one-of-a-kind property! (id:59911)
Revel Realty Inc.
288 Britannia Street
Stratford, Ontario
This spacious family home offers everything you need! Featuring 3 bedrooms, 3 bathrooms, and three beautifully finished levels of living space, this home is perfect for growing families. Enjoy the convenience of a covered front porch and an L-shaped open living/dining area that flows into the kitchen with sleek stainless steel appliances. Main floor laundry with a 2pc bathroom adds to the ease of living. Upstairs, the master bedroom boasts a walk-in closet and a 3pc ensuite, while the additional 2 bedrooms share a well-appointed 4pc bathroom. The finished basement includes a cozy rec room with a stunning fireplace feature, plus separate storage areas for added convenience. Step outside to your very own backyard oasis with an extra-large inground heated pool, poolside bar with electricity, and a private composite deck perfect for summer entertaining. A double wide private driveway and attached garage complete this amazing home. Located just minutes from schools, shopping, and the rec-center, this property has it all! Interior painted 2025, ensuite sink and toilet 2025, composite deck 2024, front porch railings 2024, updated interior doors. Don't miss your chance to view it. Call your REALTOR today! (id:59911)
Royal LePage Hiller Realty
50 Glendower Circuit
Toronto, Ontario
Large 55 X 110 Lot Bungalow In Demand Huntingwood Area, Separate Entrance To 2 Individualized Basement Apartment Units With Own Kitchen & 3 Pc Bath, Ample Sunlight, All Basement Rooms With Large Above Ground Windows. Steps To School, Park, TTC and all Amenities. Potential Income Investment. (id:59911)
RE/MAX Imperial Realty Inc.
1509 - 55 Duke Street
Kitchener, Ontario
Bright, Spacious, And Open Concept 996Sf Corner Unit With 167Sf Wrap-Around Balcony Located In The Heart Of Downtown Kitchener. Plenty Of Natural Light From Every Corner Of The Unit. High-End Finishes And Appliances. With The Lrt At Your Doorstep, It Is A Dream Location For Public Transit Commuters. Underground Parking And Locker Included. Condo Amenities: Common Area Bbq Space, Rooftop Running Track, Dining Area With A Terrace, Fitness Area, Spin Room, Yoga Studio, Dog Wash Station, Self-Car Wash. No Smoking And No Pets (id:59911)
Keller Williams Signature Realty
43 Water Access Zone L
Carling, Ontario
Never before offered, this 3-bedroom Panabode cedar log cottage sits in protected Loon Bay, just 10 minutes by boat from Harrison Landing Marina. Inside, you'll find a spacious layout with pine floors, vaulted ceilings, and great water views from the main living area. The cottage is fully wired and heated with electric baseboards. With 205 feet of sandy shoreline and big views out the bay, there's still time to enjoy it this summer. (id:59911)
RE/MAX Parry Sound Muskoka Realty Ltd
1093 Comak Crescent
Algonquin Highlands, Ontario
St. Nora Lake awaits. This lovely year-round cottage or home has room for all the family. There is a Cathedral ceiling in the living/dining room to let loads of sunlight in and the floor to ceiling windows provide the perfect waterfront view. The cottage has a fully finished walkout basement with a kitchenette in the lower level for your family/guests. Relax in the sunroom for bug-free enjoyment or sit on the expansive deck to catch the lake breeze. The waterfront is perfect for swimming and drops off quickly at the end of the dock for deep water. Two docks give ample room for all the water toys. More bonuses? A 2-car detached garage and a one-bedroom Guest Bunkie. Discover the Algonquin Highlands Water Trails system - popular with canoers and kayakers, and the great hiking, skiing, and snowshoe trails directly across the waterfront. (id:59911)
RE/MAX Professionals North
19 Devon Road
Toronto, Ontario
Refined Living in the Heart of the upper Beach Neighbourhood! Step into the rare and remarkable at 19 Devon Rd, a true showpiece of architectural innovation and modern luxury. Nestled on a quiet, tree-lined street in Torontos coveted enclave, this stunning 3-storey residence offers the perfect blend of sophisticated living and income-generating potential a rare opportunity for the discerning buyer seeking both style and substance. From the moment you enter, you're greeted by soaring ceilings across all three levels, floor-to-ceiling windows, and curated design elements that evoke elegance and light. The main floors open-concept layout is anchored by a striking European-inspired kitchen, featuring an oversized marble island, sleek finishes, and skylights that bathe the space in natural light. Ideal for entertaining, this space flows seamlessly to a sun-drenched patio and private backyard retreat.The third-floor primary suite is a true sanctuary, complete with its own kitchenette, private balcony, double-sided fireplace, and a luxurious ensuite with heated floors an elevated space for rest, relaxation, and privacy.This home also presents exceptional rental income opportunity with a city-permitted legal apartment on the lower level. Featuring two bedrooms, two bathrooms, heated floors, a full kitchen, and separate entrance plus an additional rough-in for a second self-contained unit, the possibilities are endless for investors, multi-generational families, or those seeking a high-end mortgage helper.Thoughtfully designed for efficiency and convenience, the home includes three kitchens, two laundries, two hydro/gas meters, a heated concrete front pad (snow-melting system), and a detached garage with extra storage. Savour strolls by the lake, hop on the streetcar to downtown, and enjoy a vibrant community filled with local cafés, parks, schools, and one-of-a-kind merchants. (id:59911)
Royal LePage Signature Susan Gucci Realty
790 Coxwell Avenue
Toronto, Ontario
A Grand East York Classic with Endless Possibilities! Welcome to 790 Coxwell Avenue, a fully detached home filled with character, charm, and rare versatility perfect for a variety of buyers looking to live, invest, or both in one of Torontos most connected and vibrant neighbourhoods. Originally a 3-bedroom single-family home, it has evolved into a multi-functional property currently configured as two separate one-bedroom units ideal for multi-generational living or as an income-generating opportunity. With a separate side entrance to the basement, which includes a kitchen/ bathroom, the home has clear potential to become three self-contained units, offering excellent rental income or flexibility for extended families. Inside, you'll find grand principal rooms, an oversized dining room perfect for family gatherings, and a spacious eat-in kitchen. A family room addition at the back provides valuable extra living space, making this home ideal for large households or entertaining. Outside, enjoy a quiet, private backyard, an oversized front porch perfect for morning coffee and neighbourly chats, and a garage for 1-car parking or additional storage. Just a few steps from Coxwell subway, you'll love the easy access to transit, the East York Farmers Market, parks, Michael Garron Hospital, and all the shops and dining along the Danforth. You're also just a few subway stops from the very core of the city. Whether you're looking for a forever family home, a smart investment property, or a hybrid live/rent setup, 790 Coxwell Avenue delivers space, location, and potential in one of Torontos most sought-after communities. (id:59911)
Royal LePage Signature Susan Gucci Realty
1373 Poprad Avenue
Pickering, Ontario
Welcome to this Charming Detached Bungalow in High Demand Bay Ridges. This 1204 sq.ft. 3+1bedroom, 2.5 bath South Pickering gem sits on a highly desirable premium pie shaped lot on the bend with no sidewalks to shovel. Both full baths have been upgraded. The original floor plan provides a perfect canvas for inspiration & creativity to the savvy investor & renovator alike. Plenty of room to grow for a multi-generational family. The main floor features a rare 2 piece ensuite bath in the primary bedroom, adding convenience and value, while the partially finished basement with separate entrance offers excellent income potential. Downstairs, you'll find a large finished recreation room with a wet bar, a modern full 3-piece bath, a bedroom with above-grade windows. Parking is effortless with room for up to 7 vehicles, including a covered carport. BBQ in your private patio area! Enjoy the amenities of this Lake Side Community close to the lake, marina, boardwalk with quaint restaurants & shops. Commuters will love the local Durham public transit and close proximity to the GO Train (approx. 40 mins to downtown Union Station). Families will appreciate access to schools, parks, grocery stores, restaurants, Pickering Town Centre, medical facilities & Hospital. The upgraded mechanics, roofing, windows and baths are a bonus as you plan your interior design. Don't miss your chance to own in one of Pickering's most vibrant and established neighborhoods. Great street to live on. Offers anytime!! (id:59911)
RE/MAX Rouge River Realty Ltd.
48 Denvale Road
Toronto, Ontario
A Bright New Beginning Awaits you! Step into homeownership in style at 48 Denvale Rd the perfect transition from semi or condo living to your very own detached home in one of Toronto's most sought-after hidden gems: Parkview Hills. This charming 1 1/2 storey detached home sits on a rare 40 x 110 ft pool-sized lot, fully fenced for pets/kids to play freely. Say goodbye to street parking! A long private drive and garage fit at least 4 cars with ease. Inside, the home is bright and open, with a thoughtfully designed main floor that seamlessly connects indoor and outdoor living. Open the double dining doors to a covered outdoor kitchen and entertaining area complete with bar fridge and built in oversized dining table. Whether you're hosting summer BBQs or enjoying fall dinners under the stars, this space was made to bring people together. The home also offers a valuable mortgage helper with a completely self-contained 2-bedroom in-law suite, recently rental in the neighbourhood leased for $2,350/month + utilities. It's spacious, functional, and comes with its own laundry: one of two separate laundry areas in the home. Located in prestigious Parkview Hills, surrounded by ravine and tucked among multi-million dollar homes, the area offers peaceful, tree-lined streets with only two ways in and out, making it feel private yet perfectly connected. Explore the scenic trails of Taylor Creek Park, access the HWY DVP and TTC within minutes, and enjoy amazing local shops just around the corner. If you' re looking to step up into a home that offers space, privacy, income potential, and style, this is your opportunity. (id:59911)
Royal LePage Signature Susan Gucci Realty
512 - 601 Kingston Road
Toronto, Ontario
A 2-bed, 2-bath home where the light moves easily and the day flows just a little slower. Set on the 5th floor of a quiet, boutique mid-rise, this suite offers a calm, clean-lined interior with a striking expanse of fullwidth, uninterrupted, floor-to-ceiling windows that frame the space in natural light. Custom sheers soften the daylight while maintaining a seamless connection to the outdoors. 2 private balconies offer peaceful, north-facing views perfect for slow mornings or end-of-day unwinds. The split-bedroom layout is intuitive and well-proportioned, offering thoughtful separation between the primary and second bedroom- ideal for shared living, guests, or a quiet WFH setup. The primary suite is set behind a rolling, loft-style door and features a renovated 4-pc ensuite with modern edge and timeless simplicity. The kitchen, finished in crisp white cabinetry and matte black subway tile, opens naturally into the living/dining space- connected but never crowded. Light sandy-toned hardwood floors, a soft neutral palette, and durable, low-maintenance finishes echo the relaxed coastal tone of the neighbourhood. Added conveniences include ensuite laundry, an oversized underground parking space, separate locker, and access to a connected condo community with visitor parking, a party/meeting room, and the reassurance of on-site mgmt. Steps to The Big Carrot, cafés, YMCA, ravines, the boardwalk, and easy TTC/GO access. (id:59911)
Sage Real Estate Limited
23 Magwood Court
Stratford, Ontario
Welcome to 23 Magwood Court in the lovely city of Stratford. Located on a quiet court in a desirable neighbourhood, this 3 +1 bedroom raised brick bungalow offers so much for your growing family. Features of this great home include 2 full baths, 3 bedrooms on the main level, finished basement with a gas fireplace, 3 pc bath and 4 th bedroom if needed, a fully fenced rear yard ideal for your children to play or your pets. If you are a hair dresser looking to work from home, this home has a room all set for a hair dresser to move in and start working. Immediate possession is available call to view this great property, you will not be disappointed. (id:59911)
RE/MAX A-B Realty Ltd
123 Graham's Hill Road
Georgian Bluffs, Ontario
Welcome to 123 Graham's Hill Rd. A beautiful, updated contemporary home situated on a large private lot on a small dead-end street. You will be amazed by the absolutely panoramic views as you look down over Georgian Bay, the Islands and the escarpment. This 3 bedroom, 2 bath home has something for everyone. Be it your principal home or your recreational get-a-way 'cottage', this place is truly a retreat from everyday stress. Entire main floor is heated with in-floor hot water heating (individual zone controlled). On-demand hot water heater, main floor laundry, floor to ceiling stone fireplace with hi-eff Regency airtight wood burning insert (owner is leaving about a bush cord of wood as well as a wood splitter). The decks and patios,off most rooms, provide a place to enjoy the peace and quiet of the country, or the laughter of friends and family. There is an amazing heated workshop area (16' x 32') which extends behind the heated 2 car attached garage. This property is a great place for the handy person or hobbyist, with space for the gardener to grow food or cultivate beauty in the various gardens, and much, much more. There is a plug for an RV on the outside of garage. Garage/workshop wired for 240V welder. The home features wood flooring, and low maintenance living thanks to the many recent upgrades and/or replacements, (i.e. hi-eff wood stove, on-demand water heater, water softener, shingles, insulation, paved driveway, 22kW whole house stand-by generator, etc. (see list of improvements). This home is minutes away from the public dock, boat launch and shore stone beach in Big Bay, for swimming, boating, fishing, and other water sports. The Bruce Trail is literally steps from your front door, and being situated about halfway between Wiarton and Owen Sound you have quick and easy access to shopping, restaurants, golf, farm fresh produce, libraries, hospitals and schools. (id:59911)
RE/MAX Grey Bruce Realty Inc.
455 13th St A W
Owen Sound, Ontario
Welcome to 455 13th Street A W - A Charming Home in a Peaceful Neighbourhood. Nestled in a quiet, family-friendly area, this updated 3-bedroom, 1.5-bathroom home offers comfort, convenience, and functionality. Located within walking distance to Westside amenities including convenience stores, doctor's office, schools, beautiful Georgian Bay, and baseball diamonds - this home combines lifestyle and location. Inside, you'll find a galley-style kitchen that maximizes efficiency and leads into the dining room, seamlessly open to the living room, perfect for entertaining family and friends. The spacious laundry/mudroom features a 2-piece powder room and rear entry, ideal for busy households or outdoor enthusiasts. Situated on a deep 200' lot (approx.), the property includes rear parking for two vehicles. Enjoy quiet time on the fully covered front porch. The basement offers generous storage space or exterior shed, and there's exciting potential to finish the attic for additional living area. Don't miss the opportunity to own this well-located home with room to grow and entertain. (id:59911)
Sutton-Sound Realty
20 Coriano Street
Stratford, Ontario
Charming and Cozy Bungalow in a Prime Location! Nestled on a quiet, sought-after street just a short walk from parks, downtown, festival, Rec-Center and more, this delightful bungalow offers the perfect blend of comfort and convenience. Enjoy an open-concept eat-in kitchen and living room, two main floor bedrooms, and a 4-piece bathroom. Relax in the west-facing 3-season room, overlooking a fully fenced backyard with breathtaking sunset views. The finished basement adds excellent living space with a spacious rec room, a 3-piece bathroom, and a large utility room with ample storage. Numerous updates include: Up graded electrical wiring and switches, Modern light fixtures main floor, New recessed pot lighting in basement, New fire and carbon monoxide detectors, Professional duct cleaning, New dishwasher ALL 2023. New high efficiency duel flush toilet, New "barn door" Closet door primary bedroom, New fence and gate in back yard, Fresh coat of stain on shed ALL 2024, roof (2019), high-efficiency furnace (2018), stove and bathroom floors (2017), screen doors and kitchen flooring (2016), and basement windows (2014). Whether you're starting out, downsizing, or investing, this home is a must-see. Call your REALTOR today to schedule a private viewing! (id:59911)
Royal LePage Hiller Realty
528 - 120 Huron Street
Guelph, Ontario
Welcome to Unit 528 at 120 Huron Street a bright, top-floor condo in Guelphs iconic Alice Block building. This freshly built 1-bedroom, 1-bathroom loft-style unit follows the popular Contini floor plan and offers the chance to be the very first person to live here. Located in a restored 1920s building, it blends heritage character with stylish modern finishes. Soaring 9.5-foot ceilings and large windows fill the open-concept living space with natural light, while the bedroom features an impressive 13.5-foot ceiling and upper-level windows for added brightness and charm. The kitchen offers stainless steel appliances and clean lines that pair well with the luxury vinyl flooring. Upgrades include a full-length bathroom mirror with vanity lighting, light-blocking shades in the living area, and built-in backing with conduit for wall-mounting a TV. In-suite laundry is included, along with a large basement storage locker (#45), and the unit is covered under the Tarion New Home Warranty. Alice Block also offers standout amenities: a pet wash station, heated bike ramp and storage, games room with Wi-Fi, music room with instruments, well-equipped fitness centre, and a 2,200 sq ft rooftop patio with BBQs, lounge chairs, and a fire bowl for relaxing or entertaining. While the unit does not have a dedicated parking space, there is 24-hour street parking nearby and access to visitor parking several times per month. Just a short walk to downtown Guelph, shops, parks, restaurants, transit, and the University of Guelph. Ideal for first-time buyers, downsizers, or students and parents looking for a stylish and low-maintenance place to call home. The sellers have a rented parking spot available for $100 a month to ensure parking isn't an issue. (id:59911)
RE/MAX Escarpment Realty Inc
168 Sabina Drive Unit# 103
Oakville, Ontario
Stunning 1 Bedroom plus Den w/9ft ceilings in a newer Contemporary Style building located in a highly desirable area of Oakville. Walking distance to all Amenities and very close to GO Transit. Building features Underground Parking, Gym and Party Room. Upgraded lighting, Laminate flooring throughout. Upgraded Kitchen features S.S Appliances, Quartz counters, huge Centre Island w/ Breakfast Bar, and extra cupboard space. Very large Living Room w/ walkout to Patio. Master Bedroom feat. double closets and en suite privileges. Den could be used as a 2nd Bedroom w/ en suite privileges as well. Features convenient access thru Main building or Patio Door. Just move-in and enjoy! (id:59911)
Royal LePage Signature Realty
137 Elephant Hill Drive
Clarington, Ontario
Must See This Beautiful Distinguished 4-Bedroom, 3-Bathroom Residence Situated In A Tranquil,Family-Oriented Neighborhood. This Home Boasts A Spacious Primary Suite Complete With A LargeWalk-In Closet And A Luxurious 5-piece Ensuite Bathroom. Three Additional Bedrooms, Two AreAlso Equipped With Walk-In Closets, Offering Ample Storage. The Main Floor Is Adorned WithGleaming Hardwood Flooring Throughout, Leading To A Cozy Family Room Centered Around A GasFireplace. Abundant Natural Light Fills The Home, Enhancing Its Open And Airy Ambiance. TheExpansive Eat-In Kitchen Features Stainless Steel Appliances, Granite Countertops, And ABreakfast Area With A Walkout To The BackyardIdeal For Casual Dining And Entertaining, LocatedClose To Essential Amenities, Including Reputable Schools, Parks, Dining Establishments AndEasy Access To Highway 401. Don't Miss The Opportunity To Make This Refined Residence Your Own. (id:59911)
Royal LePage Signature Realty
423 Emily Street
St. Marys, Ontario
Emily Street! This beautiful bungalow backs onto the quiet beauty of farmland and from the front porch you can over look the lovely Thames river that runs through St Mary's. Its an upgraded model home built by Larry Otten Contracting. The open concept great room has a stunning modern kitchen with pantry, quartz counter tops and an oversized centre island. The dining and living living space have oversized windows and patio doors to a three season room with access to deck and fully fenced back yard. The main floor primary bedroom includes an ensuite and walk in closet. We all want the convenience of main floor laundry, second bathroom, and another bedroom for guests or use for your office or den. The lower level has another full bathroom, bedroom and spacious family room. There is still plenty of space for storage, a workshop or space for hobbies, and in-floor heating to keep you cozy. Both the double car garage and the front porch have the beauty of epoxy floors. Private wood fencing is on both sides of the professionally landscaped yard with wrought iron across the back so you can enjoy the beauty and peace of scenic country. Includes shed, barbecue and smoke house, fully fenced yard, paved drive, California shutters, central air, air exchanger, garage door opener and remotes, appliances and water softener. Come see this remarkable home! (id:59911)
RE/MAX A-B Realty Ltd
