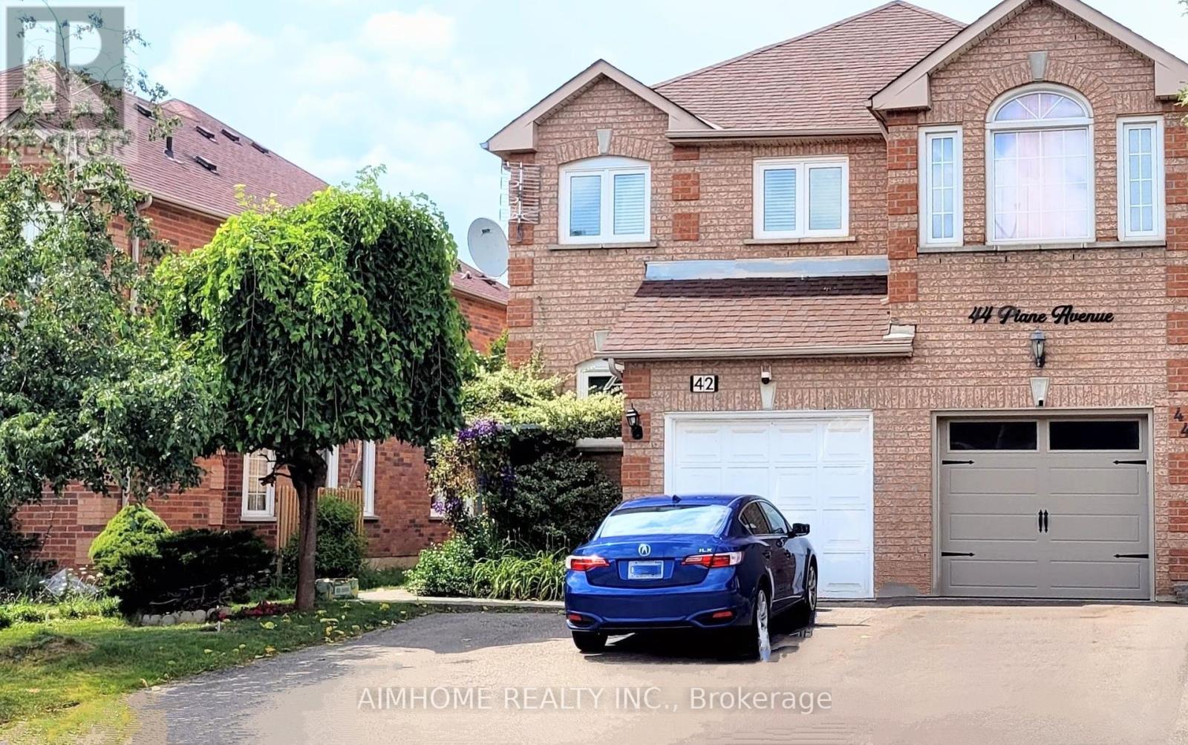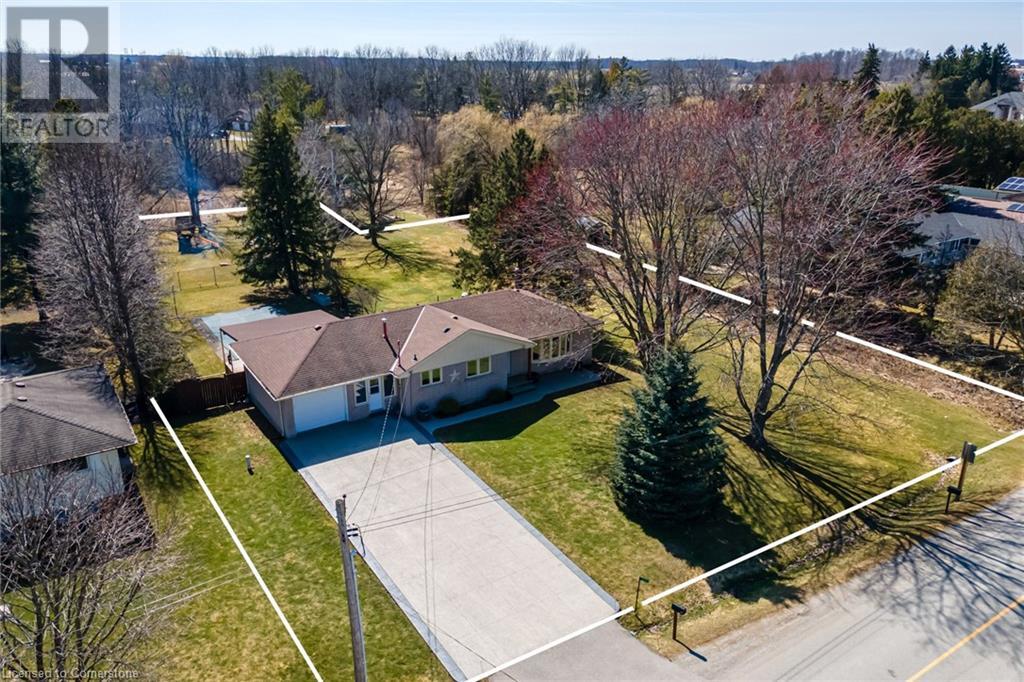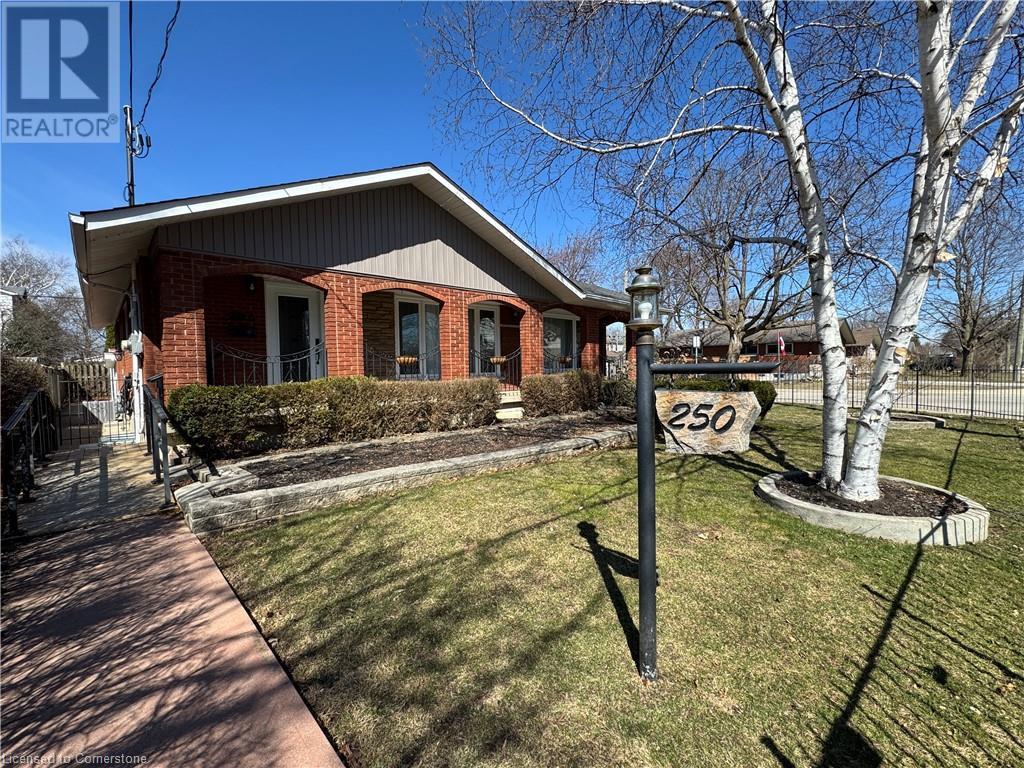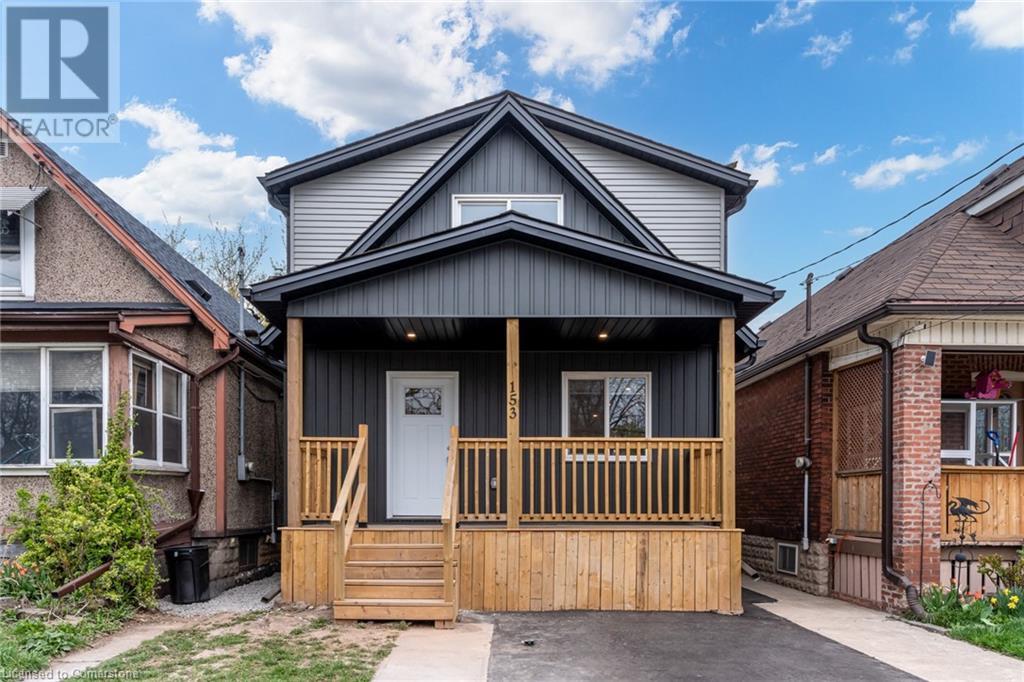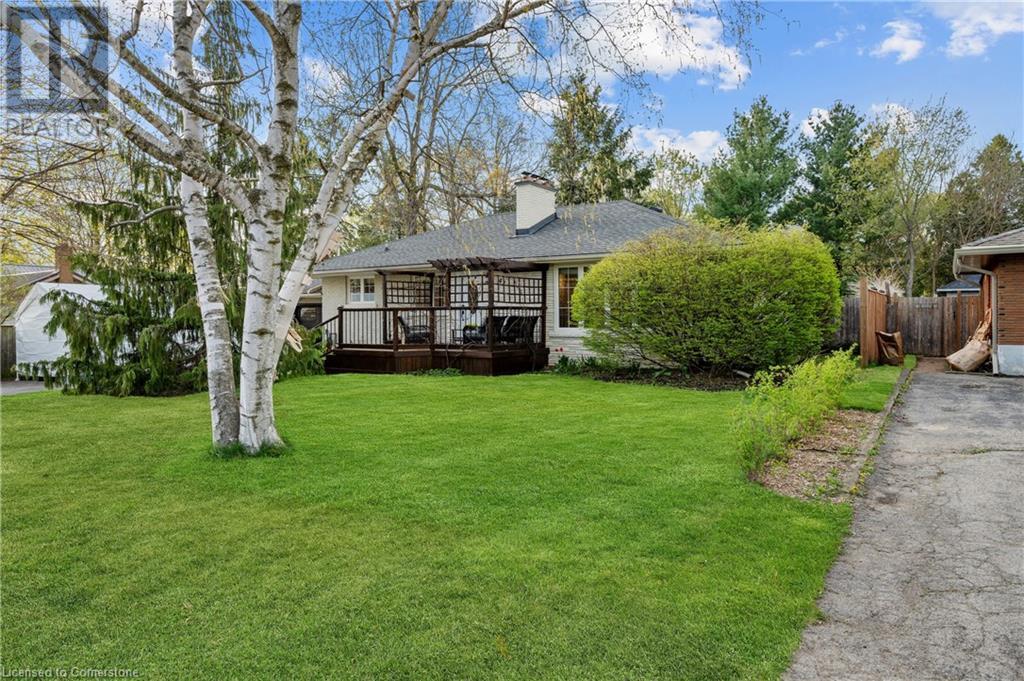502 - 2200 Lake Shore Boulevard W
Toronto, Ontario
Popular 1 Bedroom + Den With Lakeview, 603 Sq Ft Modern Condo Apartment, Metro Supermarket And Shoppers Drug Mart Located On Ground Floor. Lots Of Visitor Parking. BMO Bank, TTC Bus In Front Of The Building, Steps To Humber Bay Park And Bus Stops. Easy Access To Highways, QEW. One Parking Spot And One Locker Included. (id:59911)
Exit Realty Hare (Peel)
247 Bonnieglen Farm Boulevard
Caledon, Ontario
Welcome To This Upgraded 4 Bdrm, 4 Bath Detached House In Prestigious Village Of Southfield, On A Premium Lot Backing Onto Greenspace With No Immediate Neighbours Behind with Living Space of 3000 Plus Sq feet as per MPAC.Open Concept Main Floor W/ 8' Doors, 9' Ceiling, Hardwood Floor, Oak Staircase, Iron Pickets . Modern Eat In Kitchen With Built In Appliances & Granite Countertop. Master Bdrm With 5 Pc Ensuite & W/I Closet, Bdrm 2 With 3 Pc Ensuite, Bdrm 3 & 4 Jack & Jill Ensuite. (id:59911)
RE/MAX Real Estate Centre Inc.
42 Piane Avenue
Brampton, Ontario
Welcome to this 2019 rebuild end unit of townhouse, truly a Semi in that. It is the best units in the complex. 5 bright side windows on main floor. Rebuilding includes replacement of electrical wires, water pipes, insulation materials, central vacuum, drywall and hardwood floors . All new appliances are installed in 2019: S/S dishwasher, fridge, stove, washer/dryer, furnace, water heater (owner), humidifier, remote garage door. New triple glazed windows, and new Heat Pump (2023) make a quiet, comfortable and energy saving indoor condition. Upstairs there are 3 ample bedrooms plus two full bathrooms, 3 closets and one walk-in closet. Finished basement has one bedroom and 3 piece bathroom, easy to rent out. Great location: walk to schools, amenities, groceries shopping, community center and go station. Easy to show. Cell phone 437-979-5682. (id:59911)
Aimhome Realty Inc.
109 - 1440 Main Street E
Milton, Ontario
Rare & Spacious 940 Sq Ft Main Floor Condo Modern Upgrades & Prime Location! Welcome to the prestigious Courtyards on Main Street! This rarely offered 940 sq ft main-floor condo provides unmatched convenience with direct walk-out access to your private patio ideal for BBQs and outdoor relaxation. Featuring brand-new modern flooring and trendy lighting fixtures, this stylish home is move-in ready. Designed for versatility, the spacious layout includes a large second room with a closet and classic French doors, making it perfect as a bedroom or home office. The open-concept kitchen boasts an upgraded breakfast bar, while the 5-piece bathroom offers dual sinks and an ensuite washer/dryer. Enjoy the ease of one exclusive underground parking space and a locker for additional storage. Modern stainless steel appliances fridge, stove, range, microwave, and built-in dishwasher are all included, along with window coverings. As a resident, you'll have access to an incredible amenities building featuring a kitchen, party room, meeting room, gym, and even a car wash area. Located just minutes from shops, schools, and parks, with easy access to the 401, this is an opportunity you don't want to miss! (id:59911)
Forest Hill Real Estate Inc.
43 Bromley Crescent
Brampton, Ontario
A Must See, Ready To Move In, A Beautiful & Fully Renovated 4 Level Side Split Detached Bungalow Situated On A Huge 50 X128 FT Lot With So Much Space Inside & Outside. Located In A Desirable & Quiet Neighborhood. Features 3+1 Big Size Bedrooms, 3 Newly Renovated Bathrooms. The Main Floor Welcomes You With A Bedroom With A Walk-Out To The Deck. You Will Be Amazed By Seeing The Tile Floor In The Foyer. An Open Concept Main Floor With A Huge Bay Window In The Living Room & An Upgraded Eat-In Kitchen with New Stainless Steel Appliances With A Walk-Out To Deck. The Primary Bedroom Has A 3 Pcs Ensuite Washroom And A Big Closet. Big Windows And 3 Patio Doors Bring In An Abundance Of Natural Light. A Finished Basement With A Separate Entrance And A Lot Of Storage & Future Potential. Large Driveway W/Total 5 Parking Spaces And Very Well Maintained Front & Back Yard. Walking Distance To Schools, Parks & Bramalea City Center, And Close To Go Station. That Could Be Your "Dream Home"! **EXTRAS** New Appliances- Fridge, Stove (Gas), Washer & Dryer (2022). A Lots Of Upgrades (Roof, Windows, Patio Doors, Bathrooms, and New Driveway) done in 2022. New Hardwood and Tile Floor & Potlights (2023). (id:59911)
RE/MAX Paramount Realty
2905 Derry Road
Mississauga, Ontario
Well Established Coin Laundry With Many Retail Stores Near By. 16 Washers, 17 Dryers. Lease 4+5 Years Option. Gross Yearly Sales Approx. $130k. Rent $3,000 / Month inc. Base & TMI (HST is Extra). Possibility to increase sales by adding wash and fold. Added New Coin Dispenser Machine. Security Cameras with Monitoring Recording system open 24/7.Enbridge inspection was carried out in 2024 & is compliant. All equipments are in working order. **EXTRAS** include 2 wall mounted Coin machines, 16 Washer, 17 Driers , 1 soap dispenser, 1 vending machine and tables & chairs . (id:59911)
RE/MAX Realty Services Inc.
109 Unity Side Road
Caledonia, Ontario
This sprawling bungalow offers the perfect blend of country tranquility and city convenience. Set on a breathtaking double-wide lot (previously 109 & 111 Unity Side Road) with 166 feet of frontage, this stunning property provides almost an acre (.904) of land—ideal for those seeking space and privacy. Located 5 minutes from downtown Caledonia and only 10 minutes from Ancaster and highway access, all amenities are just a short drive away. Perfect for both entertaining and family living, this amazing retreat offers unlimited potential. Imagine hosting family and friends around the firepit, playing games, enjoying a swim in the fully fenced saltwater pool, or perhaps creating a secondary dwelling unit or your dream garage and workshop. The beautiful bungalow features 3 spacious bedrooms and 2 bathrooms with an updated 5-piece bath on the main level and hardwood flooring throughout. There is a large living room with natural light pouring in from the bay window providing scenic views. The dining and entertaining area also serves as a mudroom with inside access to the garage or out to the covered deck overlooking the oasis pool, patio and barbequing area. The gourmet kitchen is a true highlight with solid dovetail jointed, soft close cabinetry, granite counters, stainless appliances, reverse osmosis water filtration, and a large island. The fully finished basement offers plenty of versatility, with a large recreation room complete with a cozy gas fireplace and space for a home gym or family play area. There is a second bathroom with a moveable cedar sauna, and a home office area that can easily convert to a 4th bedroom for large families or to create in-law potential. Additionally, there is a bright laundry area and plenty of storage space. The property enjoys a top-of-the-line water filtration system and a new septic tank (2019). Whether you’re looking for a peaceful country retreat or a space to create your dream home this remarkable property offers a rare opportunity! (id:59911)
Royal LePage State Realty
250 West 31st Street
Hamilton, Ontario
Discover this beautifully renovated detached legal duplex on a desirable corner lot located on the West Hamilton Mountain! With 5 total bedrooms and 3 full bathrooms! Legally converted from a single family home to a two unit dwelling in 2023 with extensive upgrades throughout! The upper unit features 3 spacious bedrooms, a bright living and dining area, a large kitchen with ample cupboard space, a 4-piece bathroom, and in-suite laundry. The fully renovated lower unit, with its own private entrance, offers 2 bedrooms with walk-in closets, 2 full bathrooms, a mud room, a modern kitchen, a generous living area, an office space, and its own laundry room. Both units have separate hydro meters and private laundry with tons of storage space! Outside, enjoy a fenced, gated property with a private backyard, a cozy front porch, a driveway that fits 4 cars, and an attached garage! Located in a highly sought-after neighbourhood close to schools, parks, shopping, and transit, this is a perfect opportunity for investors or families seeking multi-generational living! (id:59911)
Exp Realty
153 Mcanulty Boulevard
Hamilton, Ontario
Welcome to this beautifully renovated 4-bedroom, 2-bathroom home located in the Crown Point North neighbourhood—just steps from schools, parks, and all the amenities at The Centre Mall. This home has been fully updated from top to bottom, including all major systems: electrical, plumbing, HVAC, roof, windows, and insulation (2025). The main floor showcases a stunning new kitchen featuring quartz countertops, stylish cabinetry, and an elegant backsplash. The open-concept living and dining area is bright and welcoming, with pot lights and large windows that flood the space with natural light. A convenient 2-piece powder room completes the main level. Upstairs, you'll find three spacious bedrooms, a beautifully finished 4-piece bathroom, and a laundry for added convenience. The lower level includes a finished fourth bedroom and a large unfinished recreation room, offering great potential for additional living space. Step outside to enjoy a charming front porch perfect for socializing, a private driveway, and a massive detached garage and workshop complete with a 60-amp electrical panel—ideal for hobbyists, contractors, or additional storage. Don't miss out on this turn-key home. (id:59911)
Royal LePage State Realty
42 Strathcona Drive S
Fonthill, Ontario
Location location location! Welcome to bright and beautiful 42 Strathcona Drive S, nestled in the heart of Fonthill. This highly sought after quiet neighborhood embarks the true grass roots of the Fonthill/Pelham region. This unique property offers over 2,530 sq ft of total livable space including a wonderful front patio for those quiet summer mornings and evenings, upgrades including new flooring throughout, a beautiful kitchen with granite countertops and backsplash, sliding “barn doors” in walk-ways, 2 bedrooms on the main level, with an additional bedroom in the basement, a stunning sunroom to kick your feet up and relax while overlooking an oversized private backyard oasis where you could let your imagination run wild. This unique size, style, and layout truly is a one of a kind - A MUST SEE! ***Additional features include 2 sheds in the backyard, a controlled temperature workshop in the garage, potential for converting the dining room into an additional bedroom on the main floor AND more! A stones throw to all amenities including highly sought after elementary schools, high schools, and community centres! (id:59911)
Right At Home Realty
2218 Adullam Avenue
Innisfil, Ontario
Spacious 4-Bedroom Home with Ravine Views A Perfect Family Retreat! Step into this bright and beautifully designed 4-bedroom home, perfectly nestled against a peaceful ravine with a creek for ultimate privacy and natural beauty. Enjoy a thoughtfully laid-out floor plan that combines comfort and functionality.The modern kitchen features a breakfast island, stainless steel appliances, and walk-out access to a deck with stunning ravine views ideal for morning coffee or evening relaxation. The large family room offers a cozy ambiance with a central fireplace, perfect for gatherings and downtime. Includes finished basement with a dedicated office space, Main floor laundry, Direct garage-to-home access, Newly renovated ensuite shower, Backup generator for uninterrupted comfort say goodbye to blackouts! Located in the heart of Alcona, just a walk to restaurants, banks, leisure center, the lake, schools.This home offers the perfect balance of tranquility and convenience. Don't miss out! This home has it all!!! (id:59911)
Sutton Group-Admiral Realty Inc.
211 - 9441 Jane Street
Vaughan, Ontario
Large Garage Space With GDO High Ceiling. Ground Floor Main Entrance Stairs To Upper Floor With 9-Foot Smooth Ceilings, 2 Parking Spots, Very Clean Large Suite Overlooking Park, S/S Appliances, Kitchen With Breakfast Bar, Rooms With Natural Light. Plenty Of Storage In The Garage. Walking To Vaughan Mills, Wonderland, And Grocery Stores, Private Entrance To Your Townhome. (id:59911)
RE/MAX West Realty Inc.


