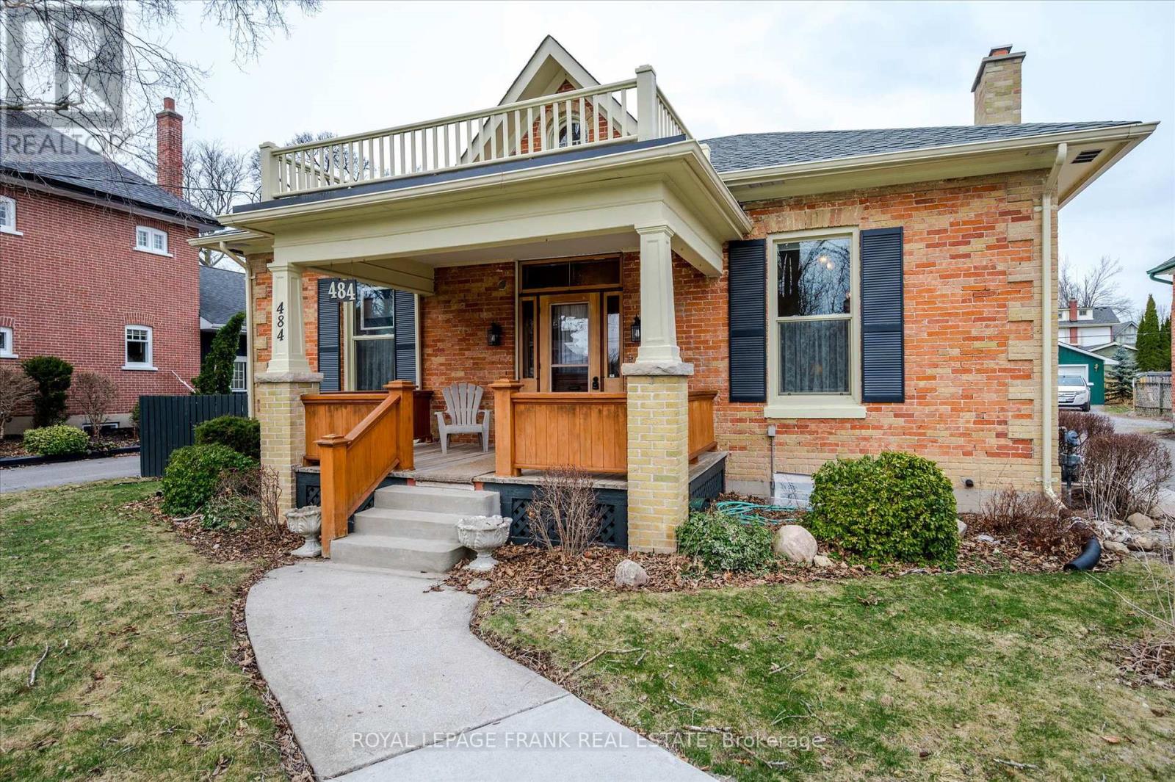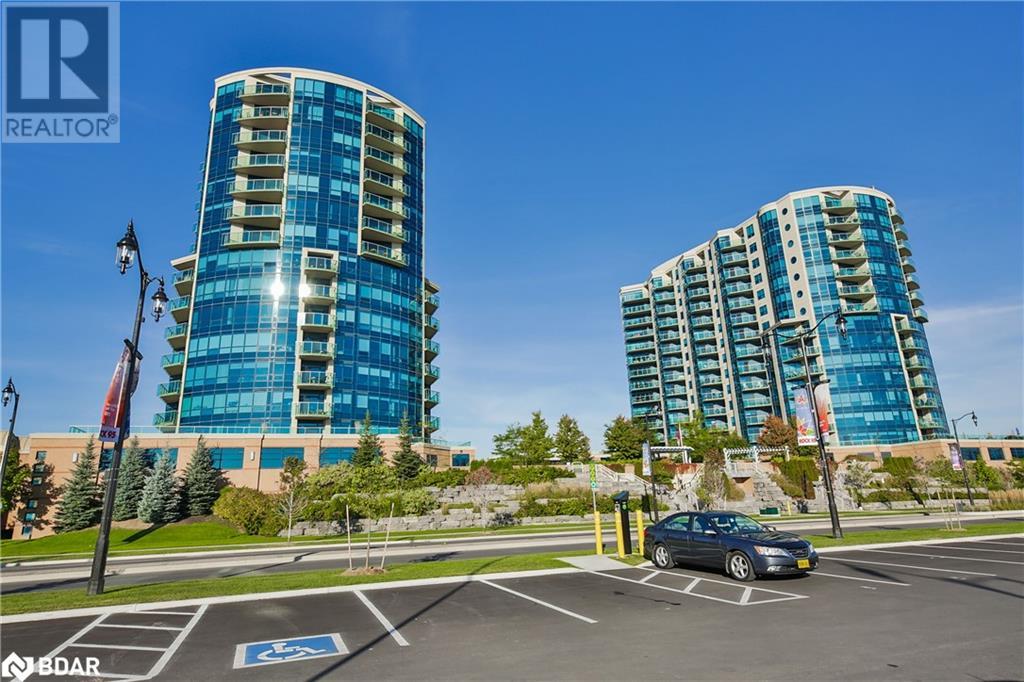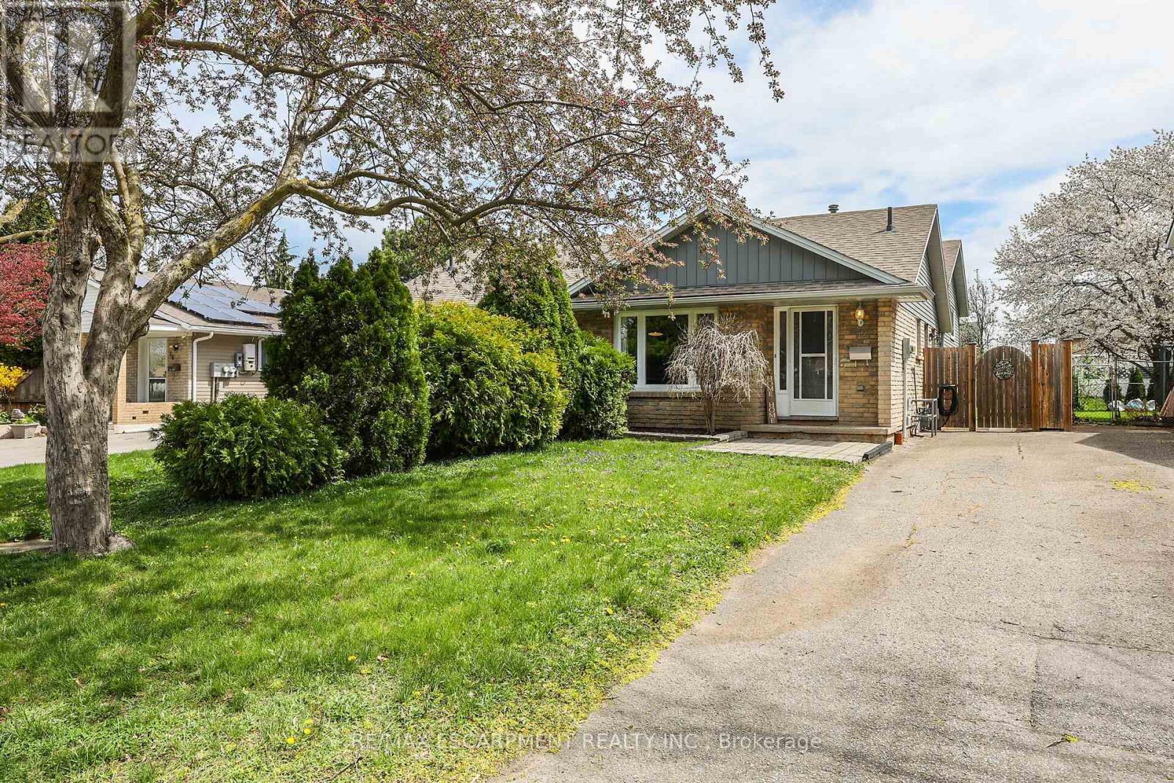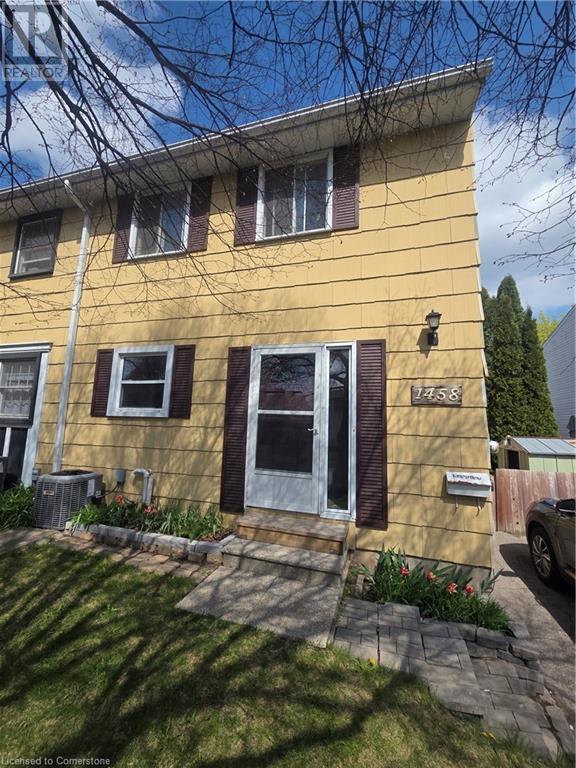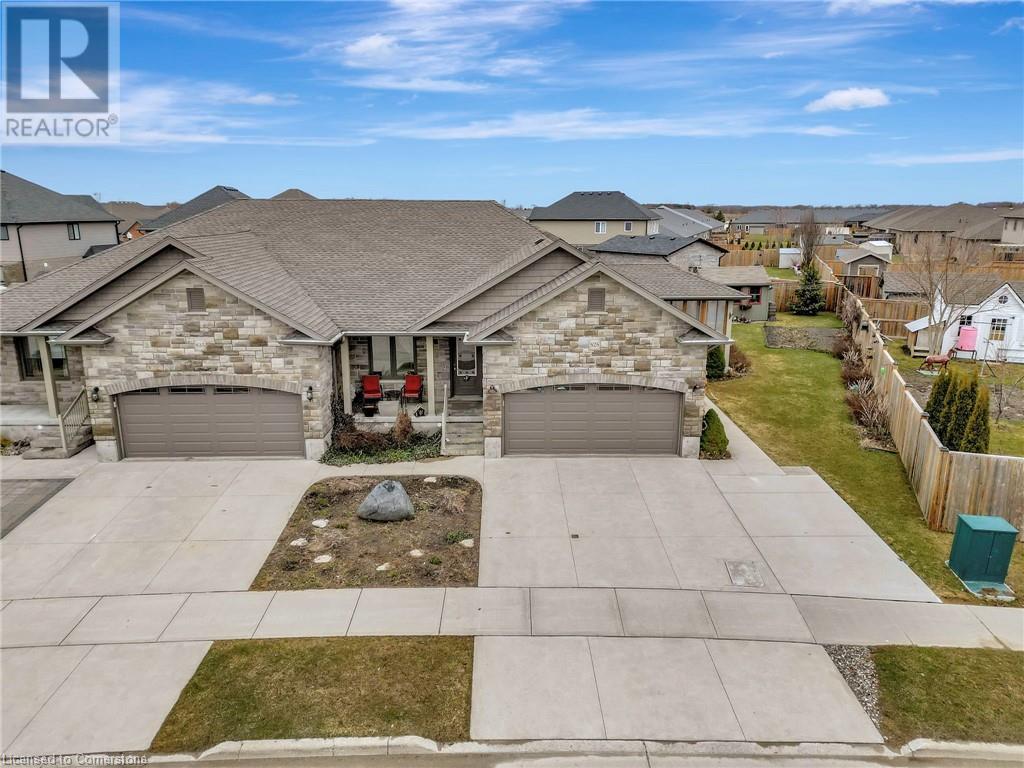67 Caroline Street S Unit# 17d
Hamilton, Ontario
Luxury condo living at Bentley Place, a premier address in the vibrant heart of Hamilton's Durand Neighbourhood. This expansive 2-bedroom, 2-bathroom suite offers the perfect balance of sophistication and comfort, with generously sized rooms ideal for both relaxing and entertaining. Sunlight pours through newly installed windows (2025), illuminating an open-concept layout that seamlessly connects living and dining spaces with ease including a custom solid oak bar. The recently renovated kitchen is a chef’s delight, featuring sleek white cabinetry, stainless steel appliances, luxury stone countertops, and ample storage. Both bathrooms have been thoughtfully updated including including new vanities. Retreat to spacious bedrooms, each with walk-in closets, including a primary suite with a private 5-piece ensuite including a spa-like jetted bathtub & its own private balcony. Additional highlights include 2 separate large balconies, in-suite laundry, & a premium P1 parking space. Whether you’re downsizing without compromising space or embracing the urban lifestyle, Bentley Place offers unmatched convenience. Walk to Locke Street, James Street North, the Hamilton GO Centre, and nearby escarpment trails — all just moments from your door. (id:59911)
Psr
484 Gilmour Street
Peterborough Central, Ontario
A Beautiful Piece of History in Peterborough's Old West neighbourhood. This stunning example of a renovated Regency Cottage built in the 1860's features meticulously maintained original rooms, as well as a family room/office/bath addition, and a 3-season screen/sunroom/mudroom addition. 1+2 bedrooms, a beautifully renovated kitchen, elegant living and dining rooms, large windows, fireplace and 11' ceilings. The family room and office overlook the back yard with decking and beautiful mature gardens. Primary bedroom and dressing room, Two bedrooms, a 2pc bath, a 4pc bath and laundry room complete the main floor. The upper level is finished with 2 bedrooms with huge walk-in closets/change room/storage areas as well as a full bath. The carriage house at rear has been converted to garage/workshop. A wonderful mature tree lined street in a walk-everywhere location! (id:59911)
Royal LePage Frank Real Estate
1767 Redwood Drive
Peterborough West, Ontario
Investment Opportunity in Peterborough's West End! Move-In Ready Brick Bungalow with Income Potential three separate units. Located in the desirable west end of Peterborough, this well-maintained brick bungalow offers the perfect blend of comfort and financial savvy. With an extra-large lot and a private fenced yard, this property is ideal for families or investors looking to maximize their investment. Features: Bright Main Floor: Enjoy a spacious 2-bedroom layout with a large eat-in kitchen featuring a patio door that leads to a deck, perfect for outdoor entertaining. Flexible Lower Level: The lower level features a separate entrance that accommodates a 2-bedroom unit, ready for tenants. Additionally, this space can be converted into a bachelor apartment and into a one-bedroom unit, offering versatile rental options. With a paved double driveway that provides parking for six vehicles. Prime Location: Close proximity to Fleming College, local schools, recreation centers, shopping, and Highway 115 ensures convenience and accessibility. Move-In Ready: This property is ready for immediate occupancy, offering a hassle-free transition for new owners. Perfect For: Families seeking a spacious home with a private yard. Investors looking to capitalize on rental income with flexible unit configurations. First-time buyers wanting a starter home with potential for future expansion. Schedule a viewing today and unlock the potential of this fantastic home! (id:59911)
Century 21 Granite Realty Group Inc.
37 Ellen Street Unit# 505
Barrie, Ontario
Here's your chance to live in the highly desirable Nautica Condo Building! One of Barrie's nicest designed condo building is offering this 1225sq foot Bimini model for sale. Comfy and cozy 2 bedroom, 2 bath suite with views as far as you can see, down Kempenfelt Bay and across the city of Barrie. Located on the 5th floor and 2nd unit from the front of the building, this suite is super bright and spacious with its welcoming open concept layout. Both bedrooms are a great size, suitable for various bedroom furniture configurations. The kitchen is well laid out and very functional, offering ample/tall cabinet space, a good sized island/breakfast bar for dining/ entertaining guests. The living room features floor to ceiling windows, a warm electric fireplace, and sliding glass doors to the open balcony. This unit has insuite laundry, one locker space and one underground parking space that is conveniently located very close to the inside entry door. The Nautica is extremely safe with its security features and concierge service. You will have access to many amenities including a gym, pool, hot tub, sauna, a library, games room, conference room, guests suits and various party rooms for hosting showers or family get togethers/dinners. Living here is a lifestyle that one can only love. Many social functions for owners in a community like environment. Smoke free and pet free unit. (id:59911)
Sutton Group Incentive Realty Inc. Brokerage
256 Hickling Trail
Barrie, Ontario
MOVE-IN READY WITH A BACKYARD BUILT TO ENJOY BACKING ONTO A PARK! Get ready to fall in love with this all-brick stunner in East Barrie, ideally situated in a family-friendly neighbourhood close to schools, parks, trails, transit, Georgian College, RVH, shopping, restaurants and Johnson’s Beach! Bursting with curb appeal and featuring an attached two-car garage, this well-maintained 2-storey home backs onto Hickling Park with a soccer field and playground, offering added privacy and no direct rear neighbours. Enjoy nearly 2,800 sq. ft of finished living space and a bright, welcoming interior designed for both everyday living and entertaining. The main level showcases laminate flooring and no carpet in any rooms, with formal living and dining areas, a cozy family room with a fireplace, and a cheerful breakfast area with a walkout to your fenced backyard oasis featuring a recently updated pressure-treated deck, a newer above-ground pool and a modern storage shed. The kitchen stands out with two-tone cabinetry, a tile backsplash and butcher block-style counters, while the main floor laundry room with garage access adds everyday convenience. Upstairs offers four generously sized bedrooms, including a primary with a walk-in closet, an additional closet and a 4-piece ensuite with a Whirlpool bathtub. The finished basement adds even more living space with a large rec room, additional bedroom, den and storage. Everything you need is here, space, comfort, updates and unbeatable location! (id:59911)
RE/MAX Hallmark Peggy Hill Group Realty Brokerage
1940 Webster Boulevard
Innisfil, Ontario
A HOME THAT DOESN’T JUST IMPRESS, IT LEAVES YOU SPEECHLESS! This home isn’t just a house; it’s a statement! Located in a desirable neighbourhood, you’re just moments away from daily essentials, shopping, restaurants, parks, Innisfil Beach, and Friday Harbour Resort, which offers a vast array of amenities. The exterior fits perfectly with the area, but it’s the interior that truly steals the show. With nearly 3,600 finished square feet of fully renovated living space, this home features a custom layout, 9 ft ceilings, high-end finishes, and modern upgrades including hardwood flooring and pot lights. The premium kitchen is a chef’s dream with luxury built-in appliances, a pot filler, a large island with seating, quartz countertops, marble-look backsplash, white cabinetry topped with crown moulding, a tower cabinet, and some glass inserts. The adjacent living and dining room features a cozy electric fireplace. Retreat to the primary bedroom, offering independent climate control, a 5-piece ensuite, and separate closets. The modern spa-like bathrooms complete the luxurious feel of the home. Your living space is extended in the finished basement with separate living quarters, complete with a kitchen, living room, two bedrooms, a 5-piece bath, and a separate entrance, providing the ultimate in-law potential. The triple-wide interlocked, and paved driveway offers space for 3+ vehicles, making parking a breeze. Enjoy a refreshing splash in the pool, surrounded by a fenced backyard featuring a shed, deck and hard top gazebo, perfect for entertaining. With a heated two-car garage, upgraded HVAC system, and Generac 18 kW full-home generator, this #HomeToStay offers an exceptional living experience in one of Alcona’s most sought-after locations! (id:59911)
RE/MAX Hallmark Peggy Hill Group Realty Brokerage
12 Mcnicholl Circle
St. Catharines, Ontario
Welcome to a beautifully maintained backsplit located on a quiet, family-friendly court in one of St. Catharines most desirable and convenient neighbourhoods. This home is ideal for any stage of life whether you're a first-time buyer, a growing family, or looking to downsize without compromising space or comfort. From the moment you step inside, you'll appreciate the natural light that fills the main living areas, creating a warm and inviting atmosphere. The updated eat-in kitchen features granite countertops, ample cabinetry, and plenty of space for both cooking and casual dining. The layout flows seamlessly with generous principal rooms, offering a balance of open concept living and defined spaces. The lower level offers a large family room perfect for entertaining, movie nights, or creating a kids play space, plus a full bathroom with modern updates and room to move. The lower basement provides excellent storage and the potential for future customization whether you envision a home gym, workshop, or additional living space. Step outside to a fully fenced backyard complete with a private stone patio, ideal for summer BBQs, gardening, or letting pets and kids play safely. Set in a safe, well-established neighbourhood, this home is just minutes to parks, schools, shopping centres, and minutes to the highway for easy commuting. Downtown St. Catharine's is a short drive away, offering access to fantastic local restaurants, entertainment, and community events. A great opportunity to settle into a home that offers functionality, style, and location in equal measure. (id:59911)
RE/MAX Escarpment Realty Inc.
1458 Wildren Place
Cambridge, Ontario
This 3 bedroom semi detached home is located in an ideal spot in Preston, within walking distance to schools, downtown Preston, walking trails and Riverside Park, as well as the new up and coming light rail transit. This home is located on a quiet cul de sac street and has been beautifully landscaped and well kept for many years. There is potential to develop this home to have a granny suite with its own separate entrance. The current tenants have already been given notice to vacate, and are very cooperative. The roof was done in 2019, A/C and Furnace 2015, the back of the house patio doors and bedroom windows 2019. Book your showing now before it's gone. (id:59911)
RE/MAX Twin City Realty Inc. Brokerage-2
825 Reserve Avenue S
Listowel, Ontario
FULLY SEPARATE IN-LAW SUITE! Welcome to 825 Reserve Avenue South in Listowel. This Energy Star Certified, custom built semi-Detached Howick home is a one-of-a-kind property! Boasting two bedrooms and three bathrooms in the main home and additionally a separate one bedroom in-law suite in the basement with access from the garage. The main home has two bedrooms, three bathrooms, main floor laundry, an open concept living area and a rec room and den in the basement. The two car garage has a man door and is the entry point for the in-law suite, allowing for privacy between the main home and in-law suite. The in-law suite has its own living area, kitchen, full bathroom, laundry and bedroom. This home has an stunning curb appeal and is fully landscaped including a cement pad with a covered & enclosed pergola and a shed. The property offers parking for up to three cars in the lane way. Contact your agent today to book a viewing! (id:59911)
Keller Williams Innovation Realty
380 Hibernia Street
Stratford, Ontario
Available for Sale or Lease. Great investment opportunity near busy downtown of Stratford. Building houses 30 offices in almost 9,000 sq.ft. Large welcoming reception area in the middle potential to rent to multiple tenants. Currently leased till June 30 2025. Potential for Residential Development. (id:59911)
Homelife Miracle Realty Ltd.
297 Magnolia Drive
Hamilton, Ontario
Offers Welcome Anytime! Completely Renovated Six (3+3) Bedroom Backsplit Semi Detach Sitting on a Massive Lot with 120 Ft Depth Located in One of the Best Family Friendly Neighborhood on Hamilton Mountain bordering on Ancaster & Meadowland With Great High Ranked Schools. This Contemporary Open Concept Home comes with 2 Full Washrooms as Well. Separate Side Entrance to Lower Level brings in Amazing potential to make this House as Perfect Home for Investors, First Time Home Buyers & Growing Families Who Want Their Separate Living Space with Lower Level Having its Own 3 Bedrooms & 1 Full Washroom >> The House is Perfectly Situated With Few Minutes Drive to Costco, Lincoln M Alexander Highway. 5 Min Dr to Mohawk College, 15 Min Dr to McMaster University, 5 Min Dr to Hamilton Golf & Country Club. Within Walking Distance The Bruce Trail, Recreation Centre With Swimming, Parks, Basketball Court And Tennis Court & Public Transportation. (id:59911)
RE/MAX Real Estate Centre Inc.
24 - 4552 Portage Road
Niagara Falls, Ontario
Welcome to this stunning 3-bedroom + den, 3-bathroom home located in Niagara Falls! This beautifully maintained property offers a perfect blend of comfort and functionality, ideal for families or professionals seeking extra space. Key Features include 3 Spacious Bedrooms Bright and airy with ample closet space. Versatile Den Perfect for a home office, playroom, or guest space. 3 Bathrooms, Modern finishes for convenience and comfort. Open-Concept Living & Dining Ideal for entertaining. Well-Appointed Kitchen Featuring stainless steel appliances and ample cabinetry. Backyard Great for outdoor relaxation and family gatherings. Prime Location!!! Close to schools, parks, shopping, dining, and major highways. This home is a fantastic opportunity to enjoy the best of Niagara Falls living. Dont miss out schedule your showing today! Please note: The images provided have been professionally staged, digitally for illustrative purposes. (id:59911)
Exp Realty

