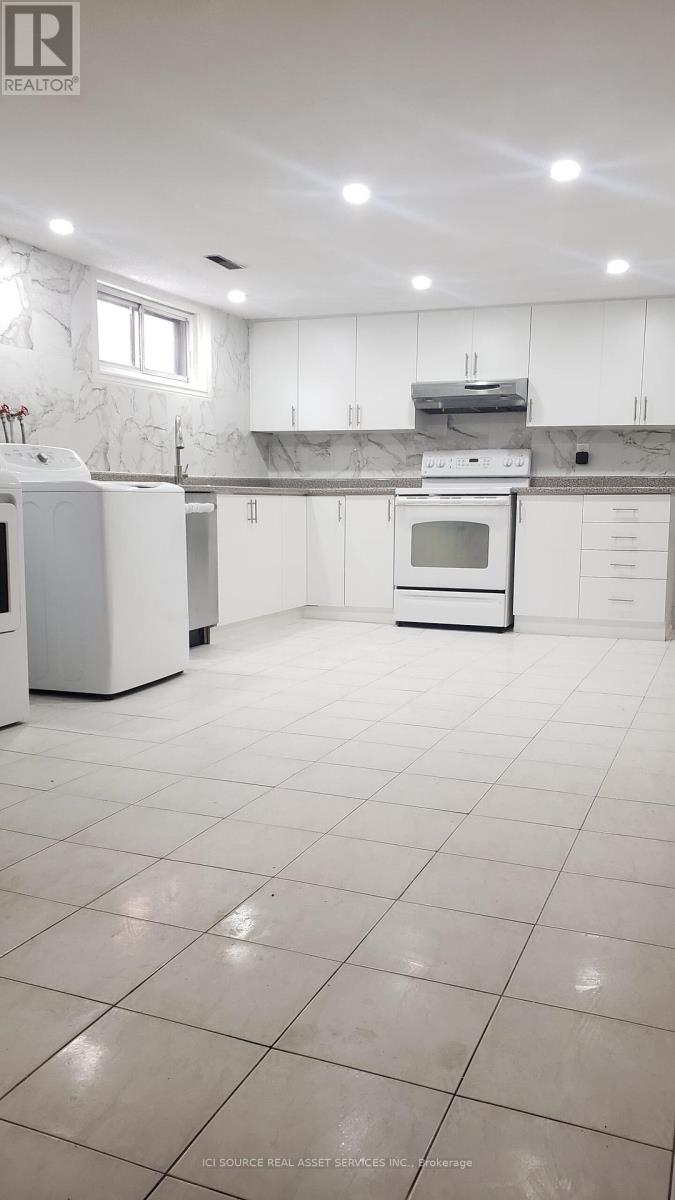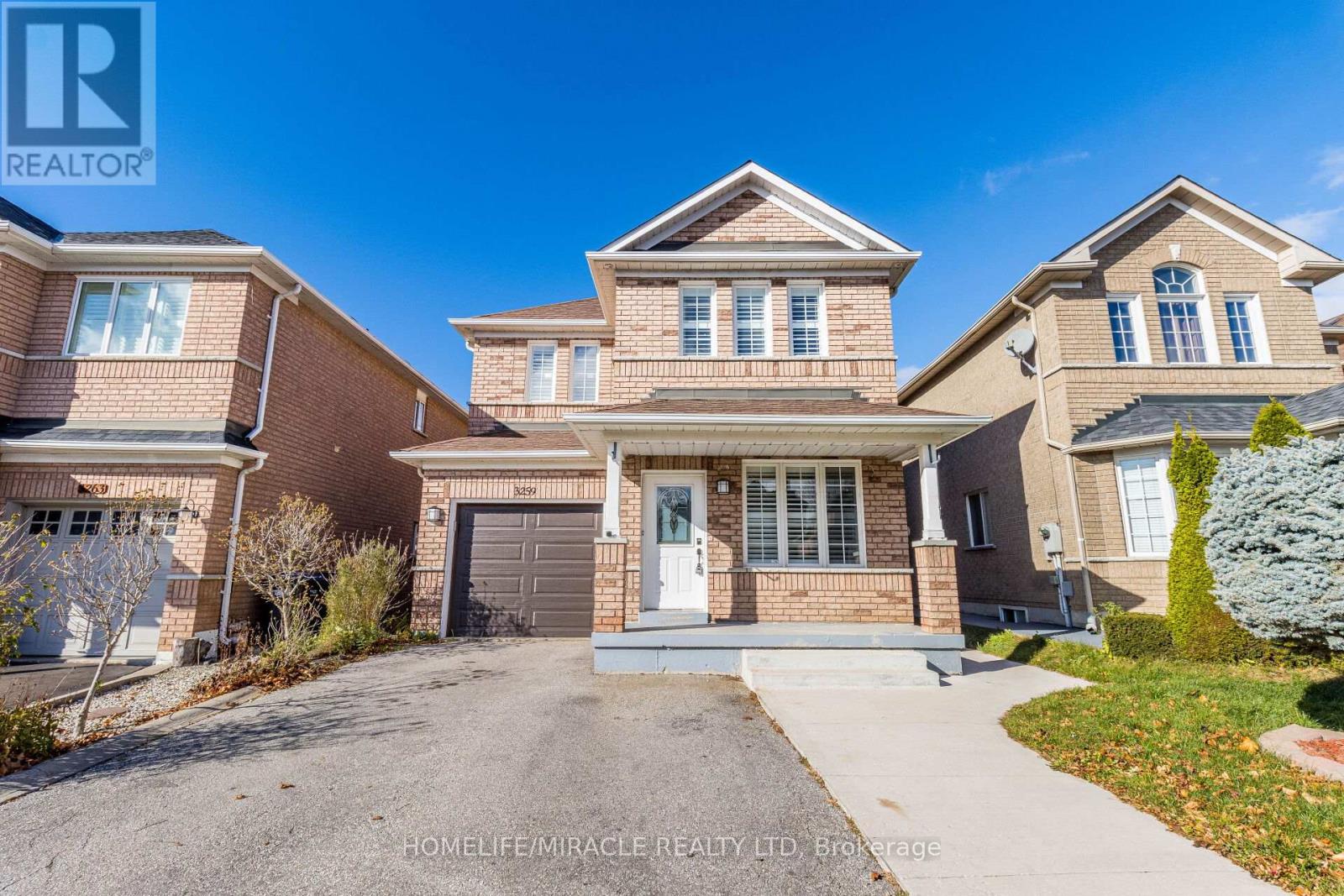1373 Harmsworth Square
Oakville, Ontario
Gorgeous 3 bedroom 2.1 bath home with finished basement & double car garage located on quiet street in desirable Falgarwood! Modern/renovated kitchen comes complete with newer cabinets, quartz countertops, centre island, custom backsplash, SS appliances & walk-out to private fenced garden. Cozy family room with wood burning fireplace. Spacious dining room with large window is open to the kitchen. Heated floors in the basement, on the main floor & in the 3pc renovated main bath. Wood stairs lead to the upper level with 3 generous sized bedrooms, main 3pc bath with glass shower, primary bedroom with 4pc ensuite privileges & double walk-in closet. The lower level features an entertainment sized family room with pot lights & built-in cabinets. List of upgrades include: newer windows 2015, roof & soffits 2024, tankless water heater is owned, water filter/treatment system, newer doors & upgraded trim. 4 parking spaces ( double car garage & double driveway). Surrounded by parks, trails. Close to schools, restaurants, shopping, rec centre & public transit. Easy access to QEW, 403, 407 & Trafalgar GO. (id:54662)
RE/MAX Aboutowne Realty Corp.
46 Seventh Street
Toronto, Ontario
This meticulously renovated detached home is located in the highly sought-after lake-side New Toronto neighbourhood. Boasting 3 spacious bedrooms (with the possibility of converting the 3rd into two rooms for total of 4), this home has been updated with the highest quality finishes & attention to detail. The expansive primary bedroom is a true retreat, featuring a walk-in closet, a luxurious 4-piece ensuite, vaulted ceilings, a gas fireplace, & a private balcony overlooking the backyard. Both upstairs bathrooms are equipped with heated floors, skylights & towel racks for extra comfort. Throughout the home, you'll find gorgeous hardwood flooring that adds warmth and elegance to every room. The main floor is designed for seamless living and entertaining, featuring a large living room with a gas fireplace, a full dining space, and a chef's dream custom kitchen. Enjoy top-of-the-line appliances, a pot filler above the Viking gas stove, a built-in mini fridge in the island, custom marble backsplash, and stunning quartz counters. The family room at the back of the house is bright & airy, with a walkout to the outdoor oasis. Step outside to the private backyard, where you'll find a large covered deck with custom lighting, a gas line for the BBQ, a TV case/mount, and a gas fire table, perfect for entertaining. The backyard also features a professionally installed sports court, ideal for active living! 2 large sheds provide ample storage, one with electrical and the other roughed in for future use, all surrounded by elegant stone interlock. The basement is fully finished with additional storage and a versatile recreation room. No detail has been overlooked in this exceptional home in a prime location! This home is just steps from the lake, parks, trails, schools, library, restaurants, shops & public transit! Enjoy the perfect combination of suburban tranquility & urban convenience, with easy access to Hwys, airports, & downtown Toronto. (id:54662)
RE/MAX Professionals Inc.
1903 - 135 Hillcrest Avenue
Mississauga, Ontario
Upgraded And Beautifully Maintained End Unit By Tridel Luxury Condo. Open Concept.Lots of NaturalLights, Lots of windows. 2 Bed + Solarium With 2 Full Bath And 2 ( Two ) Underground Parking Spaces, One of the Largest Apartment in the complex 1244, SQ Ft MPAC Repot is Attached with this MLS.Steps To Fully Renovated Cooksville 'Go Station'.Bright And Sun Filled Unit With Very Practical Layout, Generous Sized Rooms, Upgraded Kitchen With Beautiful Quartz Counter . Stainless Steel Appliances,View Of City Skyline, Lake Ontario, Well Managed Building With Low Maintenance, Premium Oversized Parking. **** ******* Please click on virtual tour to view the entire condo Apartment****** (id:54662)
Ipro Realty Ltd.
1901 - 22 Hanover Road
Brampton, Ontario
Stunning newly renovated suite in one of Brampton's most prestigious buildings - the exclusive Bellair Condominiums. Corner unit, over 1400sqft surrounded with natural light and offering panoramic park and greenery views in the large open concept living and dining room. Brand new floors, freshly painted, window coverings, modern eat-in kitchen with pot lights, new stainless steel appliances and large pantry, two spacious bedrooms & two Renovated bathrooms. Two underground parking spaces and locker. Included in the maintenance fee are hydro, heat, water, cable TV, security with gatehouse, and access to an array of on-site amenities including a large indoor saltwater pool, hot tub, billiard room, two gyms, car wash & vacuum service, racquetball court, squash/basketball court, 2 tennis courts, party room, and more! Fantastic Location close to Transit, schools, parks, highways, Hospitals and shopping. (id:54662)
Right At Home Realty
1401 - 38 Annie Craig Drive
Toronto, Ontario
Waterfront Condo Living at Waters Edge Condos. This bright & spacious 542sf, 1 Bedroom + Den, & 1 Bathroom unit offers natural light with floor to ceiling windows, clear view of the lake & Downtown Toronto, high ceilings & plank laminate floors throughout. Open concept living, dining and kitchen. Living room is spacious with a walk out to the private 100sf balcony. The kitchen is great for entertaining with stainless steel built-in appliances, quartz countertops & centre island. The spacious bedroom has your own walkout to balcony. Resort Style amenities include indoor pool, sauna, hot tub, Billiards room, and Party Room. Steps away from shops, restaurants, grocery stores, park, lake, trails, transit & major highways. Ensuite Laundry. Parking included. Full Condo Amenities include 24 Hour Security/Concierge, Indoor Pool, Sauna and Hot Tub. Billiards Room, Movie Theatre, Party Room and Guest Suites. Free Visitor Parking. (id:54662)
Right At Home Realty
651 Artreva Crescent
Burlington, Ontario
Multi-Generation Living Potential! Incredible 4-Level Side Split W/ Plenty Of Updates & Nice Touches Throughout. Situated On A Generous 53 x 120 ft Lot On A Quiet, Family-Friendly Street. Gorgeous Foyer Leads You Up To The Main Floor Living Room W/ Oversized Bay Window, Kitchen w/ Plenty Of Cabinet Space & Separate Island, And Dining Room - All With Hard Flooring Throughout. Sliding Doors Overlook The Backyard Oasis - W/ Heated Inground Pool & Spacious Patio - Truly Ideal For Entertaining! The Top Floor Offers 3 Generous Bedrooms & Updated Main Bath. Lower Level Set Up For Multi-Generation Living (Although Is Easily Converted Back) w/ Separate Entrance - Featuring A Completely Updated & Self-Contained Kitchen & Living Area, As Well As Oversized Bedroom & 3 Pc. Washroom - Ideal For An In-Law or Even Adult Children. It Doesn't Get Better Than This - Incredibly Situated In A Great Neighbourhood & Quiet Street With Parks, Schools, And Transportation Nearby. The Ideal Home For Your Family that HAS IT ALL - Don't Miss. Furniture As Pictured CAN BE INCLUDED. (id:54662)
Exp Realty
4307 Longmoor Drive
Burlington, Ontario
Welcome to this beautifully renovated and move in ready 3+1 bedroom, 2 bathroom home with 2-car garage in highly sought-after South Burlington. Located in a wonderful family friendly community, known for its great schools, parks, walking trails, easy access to shopping, dining, public & Go transit as well as highways for commuters. This professionally renovated home offers modern elegance and exceptional quality throughout. The bright and spacious main level features a generous living room with a large picture window and a formal dining area with patio door access to a private deck & backyard. Gorgeous fully renovated kitchen with quartz countertops, tile backsplash and stainless steel appliances. Three generous sized bedrooms and an updated main bathroom with dual vanities complete the level. Lower level adds fabulous additional living space, including a large recreation room with above-grade windows, a versatile extra room that can serve as a bedroom, home office, games room or hobby space. There is also a separate, great sized laundry, utility, and storage area. A few other bonuses include the entrance to garage from lower level, as well as the walk-up to the backyard where you will find the in-ground pool complete with newer liner and filter (2024) Pool was professionally closed fall 2024. Extensive renovations, include but not limited to kitchen, bathrooms, upgraded plumbing & electrical, flooring, stairs, railings, interior doors, custom millwork, modern lighting, and more. House is completely turn key! All you have to do is move in & enjoy!! (id:54662)
RE/MAX Escarpment Realty Inc.
510 - 9 Michael Power Place
Toronto, Ontario
Rare Sw Facing 1 Br Condo W/Huge 225 Sq Ft Terrace, Parking & Locker. Intelligent Layout. Kitchen Features Breakfast Bar & Plenty Of Prep Room. Large Bdrm W/Double Closet. Bright Living Rm Features Walkout To Terrace. Enjoy Entertaining & Relaxing On The Massive Terrace With Unobstructed Sw Views. Exercise Room, Guest Suites, Party/Meeting Rm, Billiards. Lots Of Visitor Parking. Short Walk To Islington Subway Station. **EXTRAS** All inclusive (id:54662)
Hometrade Realty Inc.
Bsmt - 117 Firgrove Crescent
Toronto, Ontario
Newly renovated basement suite with its own kitchen, laundry, 1 master bedroom with ensuite bedroom and 2 other bedrooms. There is another 1 shared bathroom. In total, it has 2 bathrooms. Internet is included. Utilities are shared with tenants upstairs.1 parking available. No pet or smoking due to tenant/owner allergy. *For Additional Property Details Click The Brochure Icon Below* (id:54662)
Ici Source Real Asset Services Inc.
3259 Scotch Pine Gate
Mississauga, Ontario
Discover this charming 3-bedroom, 2-bathroom detached home nestled in the highly sought after Lisgar area. Just a short walk to the GO station and close to the shopping plaza, this home offers unmatched convenience! Enjoy a bright, open layout with spacious bedrooms, a stylish kitchen with breakfast island, built in Oven/Microwave & Gas Cooktop. A cozy backyard perfect for entertaining. Freshly painted! The house includes City Approved Legal Second Unit Basement Suite. Good Income potential. The home combines comfort, income potential, and prime location. Don't miss the GEM! (id:54662)
Homelife/miracle Realty Ltd
3205 - 360 Square One Drive
Mississauga, Ontario
Penthouse in the Heart of Mississauga, TWO Balconies, Floor to Ceiling Windows, 10Ft. Ceiling, Walk to Square One Mall, Next to Sheridan College, Great Amenities. Exercise Room, Basketball Court, Party Room. Corner Penthouse. Listing Agent is related to the sellers. **EXTRAS** Existing Fridge, Stove, B/I Dishwasher, Stacked Washer and Dryer. All existing Window Coverings. (id:54662)
Cityscape Real Estate Ltd.
Upper - 3499 Ashcroft Crescent E
Mississauga, Ontario
Available Immediately. Three Bedroom Upper-Level Apartment in A Very Mature and High Demand Area of Credit Woodlands. This Semi-Detached Offers Three Oversized Bedrooms, A Spacious living area, an In-Unit Laundry, Two Parking Spots on the Driveway, and a Shared Fully Fenced Rear Yard that backs onto Park. Close to Schools, Steps to Bus Stop, Go Train Station, Parks, Credit River And Square One.Minutes to U of T Campus. $2,800 per month - tenant to pay 60% of Electricity, Gas & water. Applicants are to Include Income Verification, Credit Report & Prior Landlord References **EXTRAS** Applicants are to Include Income Verification, Credit Report & Prior Landlord References (id:54662)
Royal LePage Signature Realty











