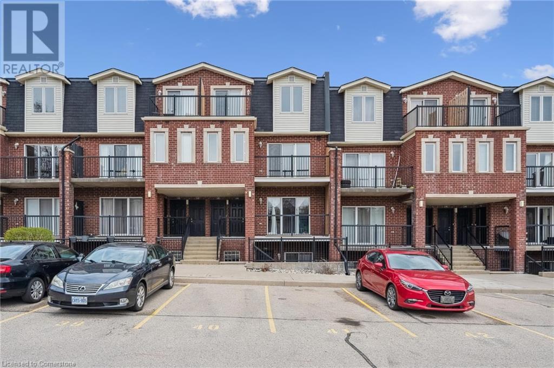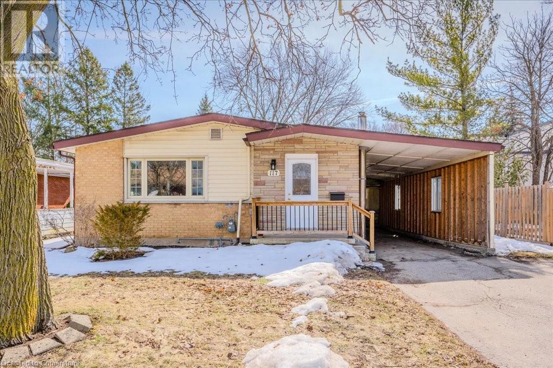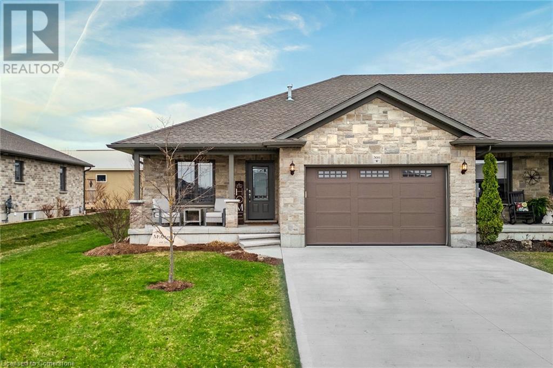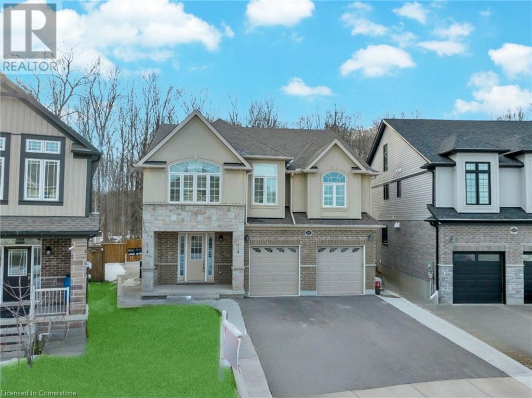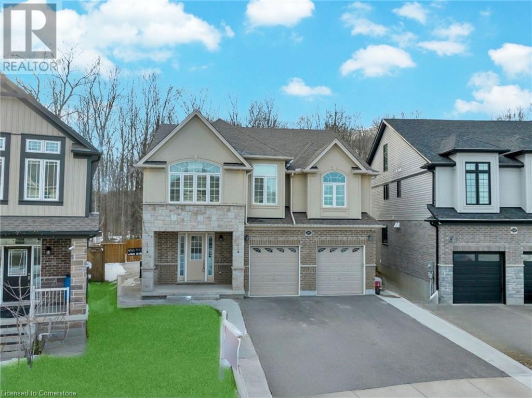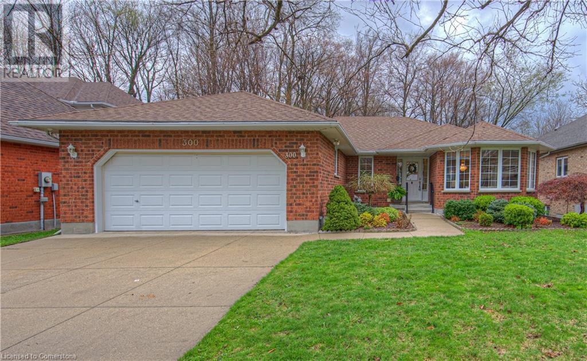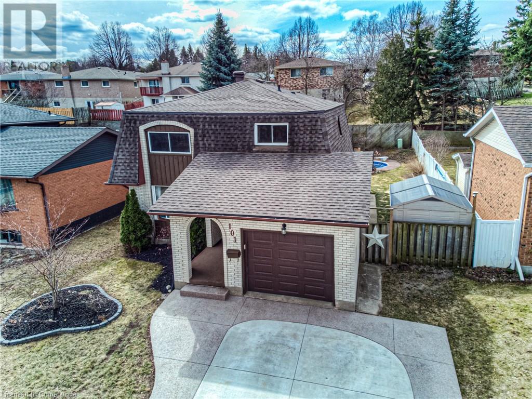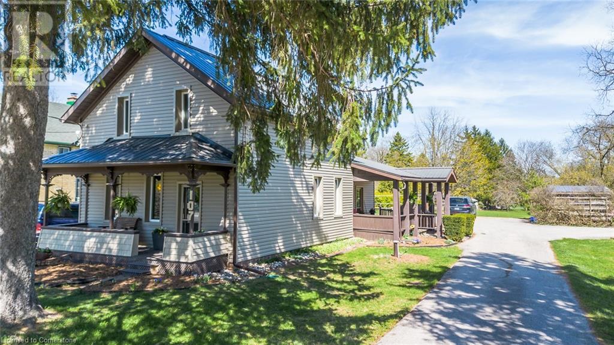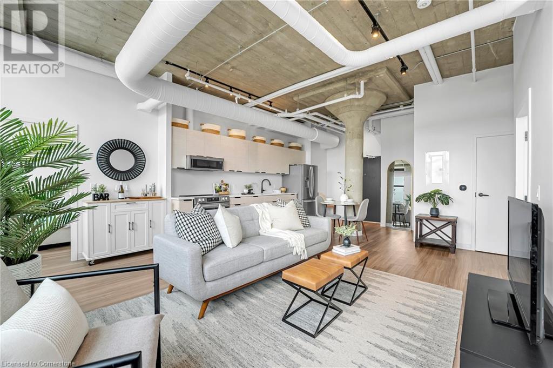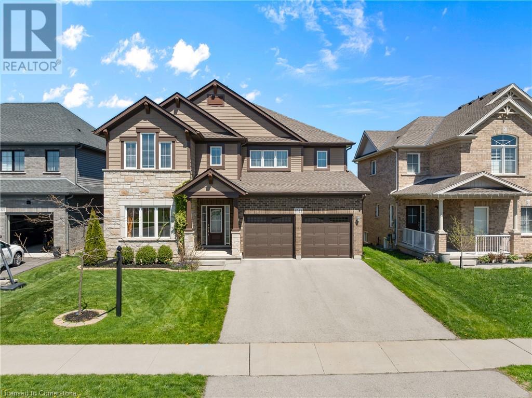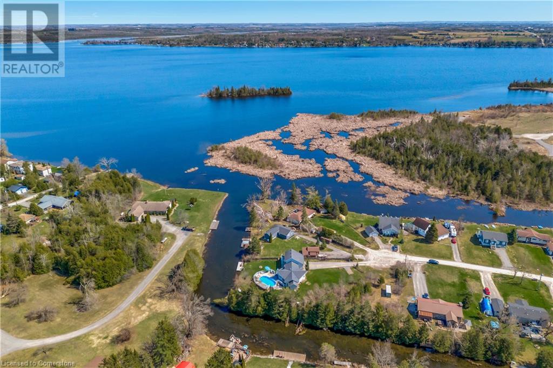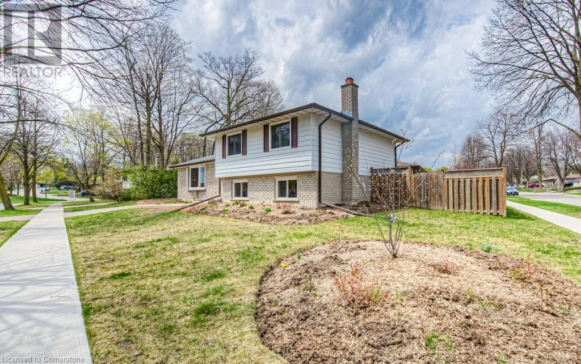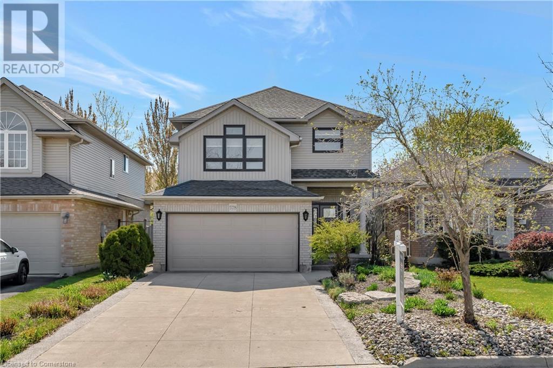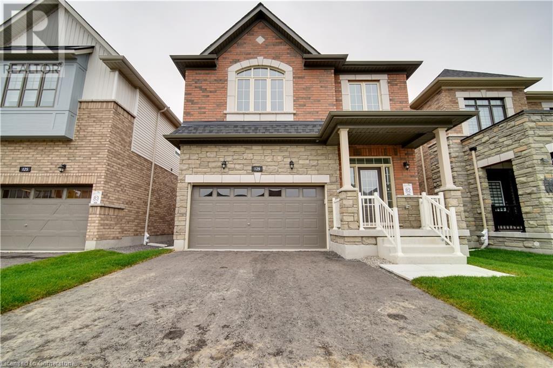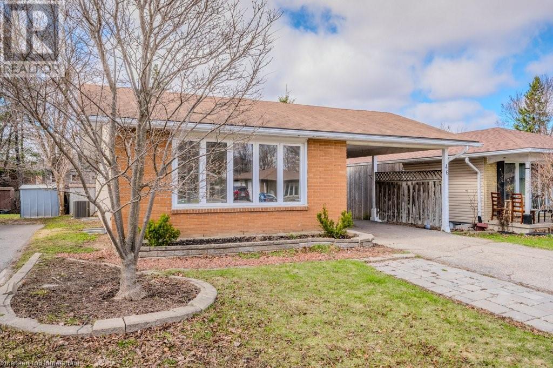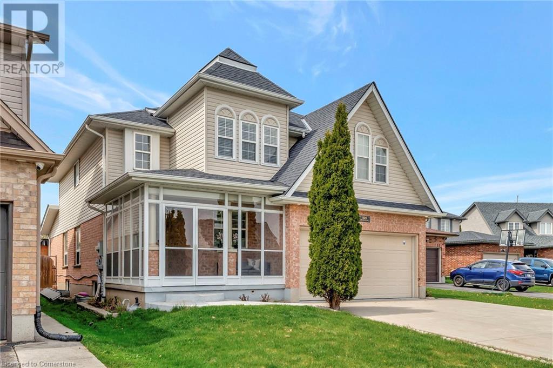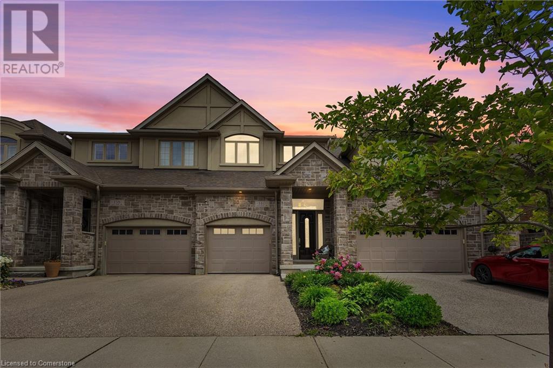319b Mayview Crescent
Waterloo, Ontario
Welcome to 319B Mayview Crescent, a lovely semi-detached home in Waterloo’s Lakeshore North neighbourhood. With 3 bedrooms, 2 bathrooms, and a warm, inviting feel throughout, it’s a great option for first-time buyers. The main floor features brand new carpet, a bright eat-in kitchen just off the entry, and a spacious living room with plenty of natural light. Upstairs, you’ll find three comfortable bedrooms and a full 4-piece bath. The basement is unfinished but already includes a 2 piece bathroom—offering lots of flexibility for future plans. This home is tucked into a quiet, family-friendly community, close to great schools, trails, parks, and transit. If you’ve been looking for something well cared for in a great location, this could be the one. (id:59911)
Exp Realty
127 Melran Drive
Cambridge, Ontario
Located in one of Cambridge’s most sought-after neighbourhoods, this spacious 4-bedroom, 4-bath home offers room to grow, play, and unwind – and backs directly onto a serene park for ultimate privacy and views. Commuters will love the quick 401 access, and Guelph is just a 15-minute drive away. This home has a bricked front and main level and vinyl sided second level, double concrete driveway with concrete walkway to main door, and an attached 2-car garage. Step inside to a traditional yet versatile main floor featuring a formal dining room and living room for entertaining, plus a cozy family room for casual hangouts. The eat-in kitchen has many cabinets and pull out drawers expanding the storage space, granite counter tops and is a hub of the home with a dinette, patio doors leading to the deck, and a fully fenced backyard complete with an outdoor kitchen – perfect for summer BBQs while the kids or pets run wild. From the main foyer there is direct access to the garage and a handy 2-piece bath that round out the main level. Upstairs, find four generously sized bedrooms and a full 4-piece main bath. The large primary suite features its own 4-piece ensuite – a private retreat after a long day. The finished basement brings even more value, offering a sprawling recreation room, a 2-piece bath, a dedicated office space, and a storage area to keep things really tidy. Whether you're upsizing, growing a family, or just want that private backyard, this Hespeler gem checks all the boxes – inside and out. (id:59911)
RE/MAX Twin City Realty Inc. Brokerage-2
RE/MAX Twin City Realty Inc.
67 Copperfield Drive
Cambridge, Ontario
There are homes of the same size but with a triple car garage? Not too common. The triple garage is just one of the bonus features that comes with the 4000 square feet of living space here. Looking for mortgage help? The walk out basement has a separate entrance and a fully finished apartment. This 5 bedroom, 4 bath home has many new updates and renovations offering you move in ready, peace of mind. The extensive main floor plus kitchen reno was completed in 2020 and includes Custom glass front doors, and a new skylight (2024). Updated front window glass 2024, plus all new window hardware. Also on the main floor, in addition to the very large kitchen, there's the living room, dining room, family plus an all season sunroom. Providing so many options for families members to have their own space. The laundry room is located on the main floor. Roof 2022, electrical panel 2022, giving enough to support a hot tub if the new buyer wanted that luxury. Basement ceiling and basement washroom renovated in 2022. Garage doors and openers new in 2023. All the expensive things have been done here. All that's needed are your own personal touches if you wish. Outside you'll find a managable backyard for those who don't wish to spend too much time on yard maintenance, and a covered patio from the basement walk out and a large deck off the main floor. Parking for 7 vehicles. For commuters, this home is 10-15 minutes from hwy 401 depending on the time of day. (id:59911)
RE/MAX Real Estate Centre Inc.
700 Erinbrook Drive Unit# 16
Kitchener, Ontario
Welcome to this beautifully updated, carpet-free home featuring 3 spacious bedrooms and 1 fully renovated bathroom. The open-concept main floor offers hardwood and tile flooring, perfect for modern living, while the second level boasts quality laminate flooring. You'll love the bright and airy kitchen, equipped with a newer fridge, stove, dishwasher — and even a second fridge for extra convenience. A brand-new washer and dryer add to the move-in-ready appeal, while the 2021 furnace and thermostat ensure year-round comfort. Plus, there's a gas hookup if you prefer a gas stove! The large primary bedroom features an impressive built-in wardrobe, offering ample storage. Step outside to your own private yard, perfect for relaxing or entertaining. Low condo fees include water, making this an even more attractive opportunity. Located in a family-friendly neighborhood close to schools, parks, shops, restaurants, and public transit — everything you need is just steps away. Don't miss your chance to call this beautiful, low-maintenance home your own! (id:59911)
RE/MAX Solid Gold Realty (Ii) Ltd.
207 Lorne Avenue
Kitchener, Ontario
Look no further! This charming 1.5 story home is move in ready and has all the room you need! The open concept main floor is carpet free with a nice size living room and dining room. The kitchen has plenty of cabinet and countertop space with a beautiful oversized front facing window that allows the natural light to pour in. The main floor also boasts a bedroom or office and a 4 piece bath. Upstairs you will find two generous bedrooms with plenty of closet space and a beautiful newly renovated bathroom with glass shower stall. The basement is a nice retreat for family movie / game nights. The laundry is nicely tucked away in a closet area that maximizes space while still being very accessible. The other half of the basement has tons of room for storage or a work room. Head out the back door to a fenced yard with a covered patio and a fantastic garage with a loft. The garage has endless possibilities, shop / man cave / she shack, its up to you!! The garage is 12 ' 1 x 21' 1 Ft and the loft is 13'2 x 11'4 Ft. and has baseboard heating and A/C and a wonderful loft! (id:59911)
RE/MAX Icon Realty
20 Brewery Street Unit# 2
Baden, Ontario
Welcome to this cozy 2 bedroom, 1 full bath condo unit perfect for first time buyer or empty nester. Located in desirable Baden backing onto green space with pond and lots of area to walk and roam around. Open concept bright living room, eat-in kitchen, 2 spacious bedrooms, in suite laundry, forced air furnace and a/c. 2 parking spots available, pet friendly building. Close to shopping and amenities, schools and public bus routes. Easy access to HWY 7&8, 15 mins to Boardwalk shopping . Enjoy the greenspace, walking trails, convivence close by restaurant. Enjoy what quiet small town living in Baden has to offer, in this beautiful freshly painted well maintained, no carpet unit. Just lock to door and go! (id:59911)
Peak Realty Ltd.
45 Cedarhill Crescent Unit# 12d
Kitchener, Ontario
Looking for your perfect starter home? Look no more, with 3 beds and 2 baths in over 1500 sq ft of finished and recently renovated space you'll find what you've been searching for here. Upon entering the main floor you are welcomed by a wide open space with new LVP flooring, freshly painted walls and flooded with natural light. This first floor features a kitchen with bar seating and large dining room that could easily accommodate a great office space or 2nd living room as well. A spacious powder room and 1 of your 3 balconies completes this floor. Moving upstairs you will find a large family room with your second balcony backing onto greenspace providing a peaceful and tranquil environment that can be hard to find in the city. Laundry & 3 bedrooms (one with your 3rd balcony) flow out of this space including your primary suite with a walk through closet and a cheater ensuite. The square footage and layout provides flexibility and options in how you choose to use the space, making it great for individuals, couples and families. All of the flooring (excluding bamboo hardwood), interior doors, upgraded hardware and custom trim package were installed in 2025. Water softener replaced in 2022. Book your showing at the place you'll love calling home. (id:59911)
Royal LePage Wolle Realty
117 Marshall Street
Waterloo, Ontario
This 5-bedroom, 2-bathroom home is a fantastic investment or starter home in a sought-after neighborhood. At 2025 square feet of useable space, it offers an efficient layout, easy maintenance and a great backyard for year round enjoyment. It also offers a large 24 x 14 foot exterior workshop that is fully insulated and has electricity, which is perfect for projects, storage or a home business. It has a large framed-in carport that has a side entrance that allows easy access to the property. With 4 driveway parking spots this is a rare find in this bustling neighborhood. Conveniently located near top schools (Laurier, Waterloo University, Conestoga College, public & catholic schools), shopping centers, grocery stores, parks, recreational facilities, and public transit this property makes it easy to get around with or without a vehicle. New appliances and water softener, make this a low-maintenance property with great rental potential, therefore perfect for families, students or investors. Don't miss out on this great opportunity and contact us today for a viewing! (id:59911)
Leap Real Estate Services Inc.
300 Krotz Street E
Listowel, Ontario
300 Krotz Street E, Listowel – Thoughtfully Upgraded & Move-In Ready. Welcome to 300 Krotz Street E in the vibrant community of Listowel — a home where comfort, style, and quality upgrades meet. This meticulously maintained property offers exceptional curb appeal with a heated double garage and a spacious 4-car driveway. Step into the backyard and discover an entertainer’s paradise, complete with a generously sized 14' x 16' deck, a 14' x 14' stamped concrete patio, an 11' x 13' pergola with a louvered roof, and smart switch-controlled outdoor lighting. An 8' x 12' shed with a cement floor and 30A panel adds extra functionality for storage or hobbies. Inside, the bright and open-concept layout is perfect for modern living. The kitchen has been beautifully updated in 2024 with quartz countertops and a stylish tile backsplash, seamlessly flowing into spacious dining and living areas. The main level features two bedrooms, including a primary suite with a private 3-piece ensuite, and an additional full 4-piece bath. The fully finished basement offers a warm and inviting retreat, featuring a 240V electric fireplace with a live edge mantel and bar top. You'll also find a large rec room, family room, additional bedroom, storage, utility space, and a newly added 3-piece bathroom (2025). Additional highlights include a water softener, tankless hot water heater, and a host of thoughtful upgrades throughout. This home is truly move-in ready and packed with value in one of Listowel’s most sought-after neighbourhoods. Don’t miss your opportunity to make this exceptional property your own — book your private showing today! (id:59911)
Exp Realty
44 Baird Avenue
Kitchener, Ontario
A Stanley Park beauty! This well maintained 2 storey semi-detached home is waiting for YOU! Located on a quiet street and close to EVERYTHING! A short walk to Stanley Park Mall, schools, transit and the Lyle Hallman recreation complex! You are going to fall in love with the neutral decor and smart updates. When you see the gorgeous front and side entry door updates you just know that this home has been lovingly cared for. Do you like hardwood floors? The kitchen has been updated with newer countertops, a double stainless steel sink with pantry faucet connected to the reverse osmosis water purifier, ceramic backsplash and attractive 12 x 24 ceramic floor tiles. The original strip oak hardwood in the living room and all 3 bedrooms is gleaming. The main 4 piece bath on the upper level has been completely remodeled with tiles to the ceiling in the bath/shower, a marble topped vanity with undermount sink and a duo flush water closet. This home features a huge living room with sun drenched front window. The lower level is completely finished as well and features a Recreation room with luxury vinyl plank floor and a wall to wall storage cupboard, a 3 piece secondary bathroom and a finished laundry room. Walk out from the dining area to your beautiful backyard getaway. A large pressure treated, covered wooden deck and wander down to the calming rock garden with bird bath feature. The yard is completely fenced and offers a large 10 x 10 foot storage shed for your seasonal accessories. Other surprises, extras and updates include vinyl windows, DECORA electrical switches and outlets, Hi-efficiency furnace and central air (2018), water softener and a large cold cellar. Be sure to book your showing today! (id:59911)
RE/MAX Solid Gold Realty (Ii) Ltd.
81 Pugh Street
Milverton, Ontario
Welcome to 81 Pugh Street in the charming community of Milverton. This beautifully maintained, custom-built Stroh Home bungalow is just three years old and filled with thoughtful design touches that make everyday living a breeze. With two bedrooms and two bathrooms, this home strikes the perfect balance of comfort, functionality, and modern style. The main floor features a bright, open-concept layout that creates a warm and inviting atmosphere from the moment you step inside. The kitchen is a true showstopper, boasting gleaming quartz countertops, soft-close cabinetry, stainless steel appliances, and a spacious island that’s perfect for casual meals or entertaining guests. The adjoining living and dining areas flow effortlessly together, with a patio door that leads to a covered deck and a fully fenced (2024) backyard—ideal for relaxing, gardening, or summer BBQs. The spacious primary suite offers a walk-in closet and a private ensuite, while the second bedroom is generously sized and filled with natural light. You'll also appreciate the convenience of a main floor laundry/mudroom with garage access making daily routines even easier. Downstairs, the large unfinished basement offers incredible potential, with bright windows, a rough-in for a future bathroom, and a separate walk-up entrance to the garage—ideal for creating a rental unit, home gym, or additional living space. Outside, the brand-new concrete driveway (2024) leads to a generous garage that includes an abundance storage space. Peace of mind comes standard with the remainder of the Tarion New Home Warranty. Located in a quiet, family-friendly neighborhood, this move-in-ready home is just 31 minutes from Kitchener-Waterloo and 20 minutes from Stratford via scenic country roads. It’s the perfect blend of rural tranquility and modern convenience—don’t miss your opportunity to make it yours. (id:59911)
Royal LePage Wolle Realty
285 Sedgewood Street
Kitchener, Ontario
Welcome to Luxurious Legal Duplex in Doon South – 285 Sedgewood Street, Kitchener, Situated in the prestigious Doon South community, This stunning detached legal duplex offers 131 x 79 x 33 sqft Lot size with 5+2 bedrooms, 5 bathrooms, third-floor loft & thoughtfully designed living spaces. Step inside to discover soaring 9-ft ceilings on the main floor & basement. The grand foyer leads to a spacious walk-in front closet & a convenient powder room. The open-concept design featuring Engineered Hardwood Flooring connects the chef’s kitchen, complete with a large island & granite countertops, to the expansive dining & living room. For more ease, a bedroom is situated on the main level. The 2nd floor is designed for ultimate comfort, featuring 4 spacious bedrooms, most with their own bathrooms. The primary suite boasting a walk-in closet, spa-like ensuite with a glass shower & soaker tub. All the bedrooms are exceptionally large & spacious, providing ample room. The laundry is conveniently located on the 2nd floor. One of the most captivating features of this home is 3rdfloor loft—a sunlit, versatile space perfect for a cozy family lounge, a home office, or an entertainment area. The fully finished legal basement is a standout feature, offering 2 additional bedrooms, a full bathroom & a separate entrance. Perfect for multigenerational living or as a rental suite, this space also includes an extra den that homeowners can retain for personal use. Outside, the home backs onto a beautiful treed forest, ensuring privacy with no rear neighbors. The fully fenced backyard is an ideal retreat for outdoor gatherings. A double-car garage, a five-car driveway & a 240V EV charging station provide convenience. Located within walking distance to Groh Elementary School & just minutes from Highway 401, Conestoga College, shopping, parks & trails, this home offers both luxury & accessibility. Don't miss the opportunity to own this stunning property. Book your private showing today! (id:59911)
RE/MAX Twin City Realty Inc.
285 Sedgewood Street
Kitchener, Ontario
Welcome to Luxurious Legal Duplex in Doon South – 285 Sedgewood Street, Kitchener, Situated in the prestigious Doon South community, This stunning detached legal duplex offers 131 x 79 x 33 sqft Lot size with 5+2 bedrooms, 5 bathrooms, third-floor loft & thoughtfully designed living spaces. Step inside to discover soaring 9-ft ceilings on the main floor & basement. The grand foyer leads to a spacious walk-in front closet & a convenient powder room. The open-concept design featuring Engineered Hardwood Flooring connects the chef’s kitchen, complete with a large island & granite countertops, to the expansive dining & living room. For more ease, a bedroom is situated on the main level. The 2nd floor is designed for ultimate comfort, featuring 4 spacious bedrooms, most with their own bathrooms. The primary suite boasting a walk-in closet, spa-like ensuite with a glass shower & soaker tub. All the bedrooms are exceptionally large & spacious, providing ample room. The laundry is conveniently located on the 2nd floor. One of the most captivating features of this home is 3rdfloor loft—a sunlit, versatile space perfect for a cozy family lounge, a home office, or an entertainment area. The fully finished legal basement is a standout feature, offering 2 additional bedrooms, a full bathroom & a separate entrance. Perfect for multigenerational living or as a rental suite, this space also includes an extra den that homeowners can retain for personal use. Outside, the home backs onto a beautiful treed forest, ensuring privacy with no rear neighbors. The fully fenced backyard is an ideal retreat for outdoor gatherings. A double-car garage, a five-car driveway & a 240V EV charging station provide convenience. Located within walking distance to Groh Elementary School & just minutes from Highway 401, Conestoga College, shopping, parks & trails, this home offers both luxury & accessibility. Don't miss the opportunity to own this stunning property. Book your private showing today! (id:59911)
RE/MAX Twin City Realty Inc.
940 Robert Ferrie Drive
Kitchener, Ontario
Welcome to 940 Robert Ferrie DR, Kitchener this stunning FREEHOLD townhouse, located in the highly sought-after Doon South community of Kitchener. Just few years old, this beautifully maintained 3-bedroom, 3-bathroom residence offers elegant living space. Situated on a premium Ravine lot with NO Backyard neighbour, this home presents an ideal opportunity for growing families, professionals, or investors seeking quality craftsmanship in a prime location. As you step inside, you’ll be greeted by a bright, open-concept main floor adorned with rich, luxury hardwood flooring & 9ft ceilings that create a sense of spaciousness throughout. The upgraded hardwood staircase with premium railings adds to the home’s refined character. The chef’s kitchen is a true highlight, featuring granite countertops, a breakfast bar & stainless steel appliances. Adjacent is the dinning area for families to enjoy their meals together. This House is all filled with natural light. The main living offers a warm & inviting atmosphere. 2pc powder room completes the Main level. Upstairs, you’ll find a spacious primary bedroom complete with walk-in closet & a private ensuite showcasing a tiled shower & granite countertop. 2 additional bedrooms are generously sized & share a beautifully appointed 4pc bathroom with a tub & granite vanity. Upper floor laundry is cherry on the cake. Downstairs is The unspoiled basement offers incredible potential, complete with a rough-in for a future bathroom & the possibility of making it ideal for an in-law suite OR Convert into anything you like. Perfectly located near top-rated public schools (Groh, Brigadoon, JW Garth), and just 5 minutes from Conestoga College and Highway 401, Parks & Trails, this home combines modern luxury with unbeatable convenience. Don’t miss your chance to own this exceptional property in one of Kitchener’s most desirable neighborhoods—schedule your private showing today! (id:59911)
RE/MAX Twin City Realty Inc.
3210 Anderson Crescent
Mississauga, Ontario
Welcome to this beautifully renovated two-storey family home nestled in the heart of Meadowvale, one of Mississauga’s most vibrant and sought-after communities. Boasting three spacious bedrooms and four well-appointed bathrooms, this home has been thoughtfully updated from top to bottom to offer both style and functionality. The custom kitchen features high-end cabinetry, stone surfaces and sleek stainless steel appliances (2022), perfect for everyday living and entertaining alike. Enjoy your large sit-at center island designed with care that overlooks your gorgeous living room with custom built ins. The open-concept layout of this house with lovely high ceilings flows seamlessly into the living spaces, all freshly repainted in 2023 for a bright, modern feel. The finished basement, completed in 2021, adds valuable living space ideal for a home theatre, playroom, or office. Step outside to enjoy the large fenced backyard plus newer back deck (2021)—perfect for summer gatherings or quiet mornings with a coffee. Additional updates include a new air conditioning unit (2023) and ample parking for up to four vehicles. Located close to top-rated schools, shopping, parks, and transit, this is a gorgeous family home ready for you to move in and make it your own. Don’t miss this rare opportunity to live in a truly turnkey home in a fantastic neighbourhood (id:59911)
Coldwell Banker Peter Benninger Realty
442 Lowther Street S
Cambridge, Ontario
Charming Updated Century Home! Welcome to 442 Lowther St S a beautifully maintained century home blending timeless charm with thoughtful updates. From the moment you arrive, you’ll appreciate the stamped concrete walkway, large front porch, and impressive triple-length driveway leading to a detached garage (with full electrical and EV setup, 2024. The fully fenced backyard is an entertainer’s dream, featuring a spacious deck that steps down onto paving stones surrounding a cozy firepit, plus a handy shed for extra storage. Inside, the home welcomes you with high ceilings, wide trim, engineered hardwood floors, and staircase detailing that capture the home’s rich history. Fresh paint makes the home feel bright, clean, and move-in ready. The main floor offers a spacious formal living room, family room, and a dining room complete with a built-in 'coffee-bar' hutch. The updated kitchen boasts granite counters, stainless steel appliances, heated ceramic floors, and a walkout to your private backyard. Upstairs, you’ll find three generously sized bedrooms, each with closets - rare in homes of this era! The main 4-piece bathroom is flooded with natural light, and a linen closet adds to the functional layout. The basement is unfinished but offers excellent storage space, a laundry area, and potential for future development. Notable Updates: Kitchen renovation (2022). Central A/C (2018). Electrical upgraded to 100 AMP breaker panel (2018). Electrical Set up in Garage for E.V. (2024) High-efficient Furnace (2015). Roof on home and garage (2014). Garage door (2017) and G.D.O.(2018). Front door replaced (2017). Hot Water Heater & Water Softener (Owned) Reverse Osmosis system (Rented). Located in a mature neighbourhood on a beautiful tree-lined street and within walking distance to parks, schools, and minutes to shops and the 401, this home offers the best of small-town charm with easy access to city conveniences. This historic beauty is a must-see! (id:59911)
RE/MAX Twin City Realty Inc. Brokerage-2
165 Duke Street E Unit# 210
Kitchener, Ontario
1237sq/ft! With Quality updates throughout, is what you'll find in this lovely condo, updated over the past 4 yrs! As you first walk into this beautifully appointed condo you see redone gleaming hardwood floors reflecting the incredible light coming in through the Juliet balcony's double doors that open wide for that fresh air we all crave, or vent from the top for those rainy days. You'll also feel the wide expanse of this condo with light streaming into the large open concept living space, overlooking the gardens in the courtyard beyond the Juliet balcony. To the left is the Dining area which can fit even a good sized extendable table for those fun gatherings with family and friends. Then there's the perfectly laid out Kitchen with peninsula and breakfast bar for that quick meal when you're in a hurry. The Kitchen updates in the last 2 yrs include the refreshing of the kitchen's cabinets, a backsplash, plus fridge and stove. There is also a handy pantry closet for extra storage. Just off the kitchen, is the bright generous sized bedroom also overlooking the green of the courtyard. The Bedroom is complete with a 12'x6' walk-in closet that can fit a dresser or 2, and in both rooms hardwood flooring was updated 3 yrs ago. Close by is the updated main bath w/ a lighted mirror, defogger and smaller magnified area, a cabinet with a quartz countertop, and new toilet all in the last 2 yrs. Also very handy, it has a good size linen closet. The Utility room has room for storage plus Laundry. There's a terrific party room that can be signed out for exclusive use and a library that opens for outdoor entertaining, with a BBQ, plus a table and many chairs. All that plus underground parking, visitor parking in 3 places, a storage locker and more!! Many amenities, the bus and LRT are close by. Open House May 4th 2-4pm. (id:59911)
Keller Williams Innovation Realty
300 Thorncrest Drive
Waterloo, Ontario
Nestled among mature trees on a quiet dead-end street, this beautifully maintained 2+1 bedroom, 3-bathroom bungalow with a double car garage is ready to welcome you home. From the moment you arrive, you'll appreciate the curb appeal, with a concrete driveway leading to a warm and inviting foyer. The bright kitchen offers under/over cabinet lighting and dinette area are perfect for entertaining, featuring a walk-out to a low-maintenance composite deck (2017) complete with hidden screws and aluminum railings. The adjacent family room offers a cozy atmosphere with its gas fireplace—ideal for relaxed evenings at home. Enjoy additional living space with separate living and dining rooms, perfect for hosting family and friends. The spacious primary bedroom includes a walk-in closet and a private 3-piece ensuite with a new step-in shower (2024). Convenience is key with main floor laundry just steps away. Downstairs, the fully finished basement offers even more living space, including a second gas fireplace with accent lighting under mantel and rough-in wiring for additional lighting on both sides of the fireplace, large windows, and a walk-out to the backyard. There's a third bedroom, a versatile bonus room, full workshop, office space, and a 3-piece bathroom with luxurious in-floor heating. A rough-in for a wet bar adds even more potential to this flexible space. Updates include a new furnace and A/C (2021), energy audit with insulation upgraded to R60 (2021), new gutter guards with a lifetime warranty (2023) and many rooms with dimmer lighting. Whether you're looking to right-size or need room for a growing family, this home offers exceptional value and comfort in a peaceful, family-friendly setting close to many amenities. (id:59911)
Peak Realty Ltd.
880 Wood Drive
Listowel, Ontario
Discover 880 Wood Drive, which blends timeless elegance with modern comfort. A thoughtfully designed Georgian-style home set on a private 68’ x 184’ landscaped Premium lot with no rear neighbours. Ideally positioned near parks, schools, shopping, healthcare, and trails. The striking red brick exterior, crafted from reclaimed Detroit brick, pairs beautifully with durable 50-year shingles for timeless curb appeal. Step inside to an inviting open-concept layout where premium Engineered Hickory flooring flows seamlessly across the main level. Culinary enthusiasts will appreciate the chef’s kitchen, featuring custom Heirloom cabinetry, a spacious 8-foot island topped with leathered granite, and a suite of luxury appliances: a Viking cooktop and double oven, two Bosch dishwashers, a Liebherr 48-inch fridge, a Krauss stainless steel sink, and garburators installed in both kitchens. The main level also includes upgraded lighting and a modernized bathroom, finished in warm, neutral tones. Custom-built shelving adds both beauty and functionality. The home offers in-floor radiant heating throughout, powered by an energy-efficient ICF foundation. The upper level hosts four large bedrooms, a versatile loft/den, and three full bathrooms, including a private primary suite designed as a personal retreat. The professionally finished lower level, completed in 2019, offers an in-law suite with its own entrance. This flexible space includes a second kitchen, living area, bathroom, two bedrooms, private laundry, and separate access from the mudroom. The basement also features new flooring, trim, an additional sump pump, and a second electrical panel. Outdoor amenities include a hot tub, new exterior lighting, and professional landscaping. The backyard’s eastern exposure means you can enjoy beautiful sunrises right from your porch. With thoughtful upgrades, superior craftsmanship, and a private setting, 880 Wood Drive delivers a lifestyle of comfort and distinction. (id:59911)
Exp Realty
101 Old Country Drive
Kitchener, Ontario
Welcome to 101 Old Country Drive! This meticulously updated, move-in-ready, 4 bedroom 3 bathroom home offers an abundance of high-quality upgrades that perfectly balance functionality and style. The carpet-free main floor boasts a spacious living room with a custom brick electric fireplace and an elegant St. Jacobs stone hearth. The updated kitchen is a standout, with a granite double sink, reverse osmosis drinking water system, and upgraded stainless steel appliances including a double-door gas stove, refrigerator, and freezer with icebox, dishwasher, built-in microwave, and stylish tile flooring. Thoughtful touches like kickspace heating and a beautiful 5-foot butcher block coffee bar further elevate the space. The formal dining room leads to a large deck via sliding doors, perfect for indoor-outdoor living. The home’s inviting atmosphere extends to the stunning backyard, designed for entertaining. Relax under the covered gazebo, with space for outdoor dining and grilling, or unwind while watching TV in the charming outdoor area. The backyard also features a 28' x 14' pool, ideal for summer relaxation, and a year-round covered hot tub with a skylight, waterfall, and chromatherapy lighting, creating the perfect tranquil ambiance. Upstairs you'll find four spacious bedrooms, each with laminate flooring and ceiling fans, as well as a large 4-piece main bathroom featuring a whirlpool tub. The fully finished basement continues to impress, with a spa-like 3-piece bathroom that includes a built-in linear fireplace and a custom 5' x 4' walk-in shower with rainfall showerhead and handheld combo. The expansive recreation room includes a gas fireplace, ceiling-mounted 4K projector with 100-inch screen, cold cellar, and finished laundry room. This exceptional home is truly a private retreat, where every day feels like a vacation. Don’t miss out on the chance to enjoy the upcoming summer season in this stunning home. All appliances are included, possession is flexible. (id:59911)
RE/MAX Twin City Realty Inc.
83 Whitlaw Way
Paris, Ontario
Welcome to 83 Whitlaw Way! This lovely all-brick bungalow offers comfortable living in a desirable south-side Paris location. You'll appreciate the quiet neighbourhood, which is conveniently close to schools, shopping, and just a quick drive to Cambridge. With a practical two-car attached garage and paved parking for extra vehicles, coming and going is a breeze. A fantastic added bonus is the durable lifetime steel roof with solar panels, which produce nearly $3,000 in annual income - free money! Step inside to a welcoming open-concept interior featuring a generous entry with double closets and direct access to the garage. The main living spaces flow seamlessly, with vaulted ceilings enhancing the bright and airy feel of the open living, dining, and kitchen area. Enjoy the warmth of hardwood floors in the living and dining rooms. The kitchen is well-appointed with white cabinets, newer stainless-steel appliances, and a convenient breakfast bar. Imagine easy access to outdoor enjoyment through the patio doors off the kitchen, leading to a fenced backyard complete with a spacious new deck and an inviting enclosed gazebo area with a hot tub – perfect for relaxing and/or entertaining. The main floor also includes three comfortable bedrooms, each with hardwood flooring and good closet space, along with a family bathroom. Downstairs, you'll discover a large, versatile recreation and games room, plus a handy fourth bedroom or den and another full bathroom. The large unfinished utility room provides lots of space for laundry, houses the essential HVAC systems, and offers plenty of storage. This is a fantastic opportunity to enjoy true bungalow living with everything you need conveniently located on the main floor. Call your Realtor today and arrange your visit! (id:59911)
R.w. Dyer Realty Inc.
3171 Lotus Common Unit# 53
Burlington, Ontario
Beautifully designed modern townhouses in this newly developed enclave of Burlington in Alton village. Desirable townhouse design and layout with that executive feel, this home has 3 stories, 2 large bedrooms and 2.5 bathrooms. Large entryway also has convenient and safe garage access. High end finishes throughout this open concept design include quartz counters, stainless steel appliances and a primary suite including ensuite bath. Home includes in-suite laundry as well as large balcony off of the dining room and tons of natural light from large windows. You won’t be disappointed with the layout and design of your cozy yet modern new home in Alton Village! (id:59911)
Shaw Realty Group Inc.
Shaw Realty Group Inc. - Brokerage 2
107 Woolwich Street S
Breslau, Ontario
Opportunity knocks; this charming 3 bedroom century home, in the heart of Breslau, has a truly unique feel. From the large sun filled windows, the high ceilings, craftsman staircase, covered wooden deck overlooking the treed and landscaped yard, peacefulness abounds. Surprisingly the renovations like the large modern Kitchen with granite counter top, stainless appliances and pot lights to newer flooring, the steel roof, newer vinyl windows and front porch blend well with the age of this home. In addition to the spacious Kitchen, the main floor has a separate living room and family room. The laundry + 4 pc bath is also on this level. This home is situated on a beautiful fully landscaped lot which is .764 acres and great for family activities and campfires. There is more...the current zoning is MU3 (MIXED USE 3) and allows various residential and commercial uses (subject to current regulations). Personal viewings are recommended to appreciate this property. (id:59911)
Royal LePage Wolle Realty
120 Huron Street Unit# 419
Guelph, Ontario
Historic Loft with Jacuzzi Tub! Step into a stunning and peaceful fourth-floor paradise at the historic Alice Block Lofts in St. Patrick’s Ward. Natural light streams into this 100+ year-old loft conversion, accentuating its soaring 10-foot ceilings and showcasing upgraded appliances, a panel-ready dishwasher, quartz countertops with a stylish kitchen backsplash and heated bathroom floors. When you’re ready for even more solitude and fresh air, step out onto your private balcony to enjoy east-facing sky views. Imagine waking up to a cozy soft glow gently illuminating your bedroom and living room walls every blue sky sunrise. This is the only 2-bedroom, 2-bathroom condo in the entire building that features an exclusive upgrade—your very own Jacuzzi tub. The building also offers exceptional amenities, including: A 2,200 SF rooftop patio with lounge chairs, two community BBQs, and a gas fire cube. A heated bicycle ramp with indoor bicycle storage. A modern exercise room, games room, and music room. A pet washing station and multiple gas fireplaces throughout the common elements areas. You deserve this exquisite living space. Don’t miss out. Act fast to make this dream condo yours today! (id:59911)
The Agency
21 Draper Street
Brantford, Ontario
Welcome to 21 Draper Street, Brantford.This beautifully maintained 4-bedroom, 3-bathroom two-story home offers over 2,000 square feet of thoughtfully designed living space, perfect for families seeking comfort, style and convenience. Step inside and immediately appreciate the carpet-free main and upper floors, creating a bright, clean, and modern feel throughout. The spacious primary suite is a true retreat, featuring a luxurious ensuite with a soaker tub, separate glass shower, double sinks, and a large walk-in closet for ultimate convenience. The heart of the home flows seamlessly with an open layout, ideal for both everyday living and entertaining. Step outside to a fully fenced backyard oasis, complete with a large deck and an above-ground poolperfect for summer gatherings and family fun. Additional highlights include a double-car garage, ample driveway parking, and a location that cant be beatclose to schools, shopping, parks and public transit. A wonderful opportunity to own a family-friendly home in a sought-after Brantford neighbourhood. Book your private showing today and experience everything 21 Draper Street has to offer. OPEN HOUSE 2-4 pm MAY 3rd and 4th. (id:59911)
Red And White Realty Inc.
80 Ralgreen Crescent
Kitchener, Ontario
This beautiful FREEHOLD townhouse comes with NO MONTHLY FEES! Don’t wait to book your appointment to view this fantastic 3 bedroom, 1.5 bathroom home that is conveniently located steps to transit and a short, 10 minute walk to The Super Centre Plaza. The eat-in kitchen offers oak cabinets, glass backsplash and 3 appliances included! The family sized living room has a sliding door walk out to your pressure treated wooden deck and fenced backyard. There is also a convenient 2 piece powder room located on the main floor near the front entrance. All flooring on the main floor has been upgraded to attractive light coloured laminate and the upper level flooring showcases a darker walnut shade of laminate in all 3 bedrooms and hallway. Your primary bedroom gives you an “ensuite privilege “ door into the bathroom and a walk-in closet! Other updates and extras include central air conditioner and roof in 2015, washer and dryer, cold cellar, water softener and garage door opener. Close to schools, restaurants and recreational facilities. (id:59911)
RE/MAX Solid Gold Realty (Ii) Ltd.
110 Highland Road E Unit# 45
Kitchener, Ontario
Very clean, move in ready, private townhouse unit that backs onto parkland. If you are looking for privacy and a central location close to all amenities, this is it!! The beautiful yard has a large fenced patio that overlooks a wooded area with parkland and tennis courts. Inside you will find a open concept living, dining and kitchen with high end maple cupboards and solid surface countertops. Upstairs are 3 large bedrooms. The primary bedroom has a walk-in closet and full 4 pc ensuite bath. The basement is unfinished but has a great workout area. All windows have custom made California shutters . 110 Highland is a newer townhouse condo complex with low $140 monthly condo fees and is right on the Iron Horse trail, walking distance to downtown, Harry Class Pool, Victoria park and St. Marys Hospital. This unit has a premium location within the complex. (id:59911)
RE/MAX Solid Gold Realty (Ii) Ltd.
211 Lakeside Drive
Kitchener, Ontario
Perfectly located in a great family-oriented neighbourhood, this meticulously maintained detached home is ready to move in! Main floor offers hardwood flooring throughout, 3 spacious bedrooms, 4pc bathroom, open concept living room/dining room, cute kitchen with skylight and a large & bright family room addition. The finished basement features rec room with large windows, convenient 3-piece bathroom and separate entrance—perfect for in-law accommodation! Recent upgrades include new furnace (2022), AC (2022), hot water heater (2022), and owned water softener (2022). Enjoy the fully fenced backyard with a covered deck and beautiful lot! The extra-deep garage fits 2 cars and has a working corner equipped with tool storage, making this turnkey property the perfect blend of comfort and practicality in a coveted neighbourhood. (id:59911)
RE/MAX Icon Realty
608 Royal Beech Drive Unit# A
Waterloo, Ontario
Imagine easy living in this impressive Waterloo semi, perfectly situated close to everything you need and Ira Needles Blvd. Ideal for starting out or investing, this home offers 3 bedrooms, 2 baths, and a bright, airy feel. The carpet-free main and second floors with laminate make for effortless upkeep. The open-concept living and dining areas flow to a private deck with peaceful views of a reservoir pond and park – your own private green oasis! Upstairs, find three comfortable bedrooms and a relaxing 4-piece bathroom. The partially finished basement offers possibilities for your hobbies or a home office, plus a convenient 2-piece bath and laundry. Enjoy the convenience of nearby transit, schools, and shopping. This home is move-in ready and is a must-see! (id:59911)
Peak Realty Ltd.
6311 Sam Iorfida Drive
Niagara Falls, Ontario
With more than 3,240 square feet of thoughtfully designed space, this home offers a rare blend of open-concept flow, private retreat areas, and flexible rooms for a large family .This beautifully maintained 4 bedroom (5 if you convert loft), 4-bathroom home is perfectly suited for families looking for room to grow, entertain, or even add a future in-law suite or accessory apartment. The main floor is super bright, thanks to oversized casement window and large patio door that let in abundant natural light. Hardwood flooring, pot lights, and timeless finishes create a warm, inviting atmosphere throughout. The modern kitchen features quartz countertops, stainless steel appliances, a massive island, a walk-in pantry, and a mudroom with an extra-large coat closet, ideal for busy families. An elegant formal front living room offers the flexibility to be used as a home office, piano room, or quiet study, while the main living, dining, and family rooms connect seamlessly. Upstairs, the primary suite is a stand out complete with a walk-in closet, spa-like ensuite, and a rare private sitting area that opens to a covered balcony, perfect for enjoying your morning coffee or unwinding with a book. Three additional bedrooms feature direct bathroom access and great storage, and a loft area provides even more flexible living space for kids, work, or play. The walk-up basement is a major value-add, with a wide concrete staircase providing convenient backyard access. Thoughtfully laid out with large egress windows and a bathroom rough-in, there's ample potential for a future two-bedroom suite, large rec room, and dedicated storage space. Out back, you'll find no rear neighbours just peaceful green space plus an oversized covered deck and a second-tier deck that makes outdoor living and entertaining easy. This home is as functional as it is impressive. (id:59911)
Exp Realty (Team Branch)
500 Marl Meadow Crescent
Kitchener, Ontario
Welcome to this beautiful home offering over 1300 sq. ft. of living space. Step inside and be welcomed by a large foyer with new tile and an open concept layout filled with plenty of natural light. The kitchen features beautiful white cabinetry, dark countertops, and new stainless steel appliances including a gas range and flows seamlessly to your dedicated dining room. The living room is inviting and features the convenience of patio doors that lead to a large new deck featuring a remote awning, perfect for shade. The yard is fenced in offering a private retreat for relaxation and entertaining. Also on the main level is an updated powder bathroom for added convenience. Head up to the upper level on the recent refinished stairs. There you will find three spacious bedrooms, including a primary bedroom with a walk-in closet and cheater en-suite to your 4 piece bathroom. The finished basement adds versatility, with a generously sized rec room featuring a modern electric fireplace, a 3 piece bathroom, and a laundry room with plenty of storage. In a prime neighbourhood, minutes away from Zehrs, Dollarama and Shoppers make errands quick and easy! Families will appreciate being close to Brigadoon Public School, St. Mary’s Secondary School and Huron Heights Secondary School. Nature lovers can enjoy Strasburg Woods Natural Area or Brigadoon Park. This home offers the perfect combination of space, convenience, and location! (id:59911)
Exp Realty
325 Boulton Street
Palmerston, Ontario
Welcome to 325 Boulton Street in the heart of Palmerston—a charming and highly functional bungalow offering comfort, space, and convenience in a beautiful location. This well-maintained home features 3 bedrooms, a bright and spacious living area, and a cozy sunroom perfect for morning coffee or afternoon reading. The kitchen and dining areas offer an efficient layout ideal for family meals or entertaining. The fully finished basement includes a massive rec room, laundry area, storage, and utility space—with all plumbing already in place, making it incredibly easy to add a second bathroom. Step outside and enjoy the generous backyard complete with a huge deck, ideal for summer barbecues and family gatherings, plus an above-ground pool for refreshing dips. The gas-heated garage offers year-round comfort and utility. Across the street, a park provides the perfect playground space for kids, making this an ideal family-friendly location. Major updates include a brand-new furnace (2024), a new AC unit (2023), and an owned water heater (2017), ensuring peace of mind for years to come. With a very motivated seller ready to move, this is an excellent opportunity to secure a wonderful home in a sought-after neighborhood. Don’t miss your chance—book your showing today! (id:59911)
Exp Realty
39 Thornridge Crescent
Kitchener, Ontario
Modern, Turnkey and Professionally Renovated. Don’t miss this beautifully redesigned sidesplit with over $200,000 in recent upgrades. Tucked away on a quiet crescent in the mature, family-friendly and highly sought after neighbourhood of Forest Hill, close to local schools and highways. Step inside this freshly painted, carpet-free home that showcases open concept living at its finest with spacious living room complete with a fireplace and bay window, a stunning kitchen with quartz countertops, brand new appliances and designer feature wall in the dining room. From the dining room step outside onto a brand new two storey deck overlooking a pool worthy backyard. The upper level features three spacious, bright bedrooms and modern bathroom. The two lower levels have great potential as an in-law setup complete with a 4th bedroom or office and a 3 piece bathroom. Plus a great mudroom coming in from the garage. As you step into the walk-out basement you will question whether it is a basement with all the sunlight coming into the rec room and kitchenette/wet bar area. Majority of windows were replaced in 2025 and furnace was replaced in 2025. Just move in and enjoy! (id:59911)
Royal LePage Wolle Realty
1169 Dorval Drive Unit# 70
Oakville, Ontario
Welcome to Glen Abbey! This fabulous two-storey townhome offers a perfect blend of space, comfort, and convenience. The open-concept main floor is ideal for entertaining, featuring a bright living room with a cozy fireplace, a spacious dining area, and a kitchen with stylish finishes. A beautiful open staircase leads to a fully finished basement, where you’ll find a large recreation room with a second fireplace and a walk-out to your private yard—perfect for relaxing or entertaining guests. The upper level features a generously sized primary bedroom with a 4-piece ensuite that includes a soaker tub and a separate walk-in shower. Two additional bedrooms and a full 4-piece bathroom provide ample space for family or guests. The home also includes a convenient main floor powder room, laundry room in the basement, and a built-in garage. Hardwood and ceramic flooring throughout the main level add warmth and elegance. Located close to highways, shopping, restaurants, and transit, this home offers the best of Glen Abbey living. (id:59911)
Exp Realty
29 Morningside Circle
New Hamburg, Ontario
This charming home on 29 Morningside Circle is adorable at first glance and will wow you with the updates as you explore the home further. Some of the major updates include a new furnace and a/c (2022) 5 new windows (2022) new garage (2023) concrete driveway and walkway to the house (2023) and a custom kitchen with moveable island (2023). Additional improvements include new front and back railings, deck stairs, new light switches, gazebo on the back deck, and the cozy gas fireplace has been updated and serviced. Just move in and fall in love with this beautiful home and fantastic Morningside community. The lot has a flowing stream to one side, with no neighbours on that side, where you can enjoy wildlife and expansive views of green space. This is living at its best with a neighbourhood of lovely homes, wide open spaces, activities galore, friendly neighbours and no shovelling or lawn maintenance for you to take care of! This home and community are perfect for those who wish to downsize and simplify life. Why live in a condo when you can have all of this?! (id:59911)
Royal LePage Crown Realty Services Inc. - Brokerage 2
33 Totten Drive Drive
Kawartha Lakes, Ontario
Your Waterfront retreat awaits! Located half way between Fenelon Falls and Bobcaygeon on the Trent Severn Waterway, North Side of Sturgeon Lake between Locks 32 and 34. Only 45 minutes north of the 407/115. Go for a swim in the heated pool, lounge on the deck, sit by the Fire, hang on the Dock and do some fishing. The water depth off the dock is approximately 3' to 6' deep in the middle. Catch Muskie, Bass, Perch and Crappie off the dock and plenty of Walleye in the lake. Hop in your boat and head into town. Every option is a good time. The Oversized 2.5 car heated garage is used more as a hangout entertainment space. The house is outfitted with a 24kW Propane Generac to keep the power on in case of an outage. Open House Scheduled for this Sunday May the 4th from 2-4 pm. Turn key, Ready to close whenever you are. (id:59911)
RE/MAX Real Estate Centre Inc.
39 Gordon Street
Cambridge, Ontario
WINDING STREETS AND MATURE TREES lead you to this captivating brick home in sought-after West Galt. The warm and welcoming living room features gleaming hardwood floors and a large picture window to let the sun in. Gather around the table in the open-concept dining room for the simple joys of good friends and good food. Your family will enjoy the large and friendly kitchen with ample cupboards and counterspace, newer appliances, sunny eating area and warm hardwood floors. There are sliders off the dining area to a deck and pergola featuring a serene setting of lovely trees, private grounds and lush greenery- ideal for outdoor relaxation and entertaining. The main floor also features 3 spacious bedrooms and a full bath. Downstairs you will find a full bath, convenient laundry area, and a rec room/ media room with a cozy gas fireplace that would be perfect for hobbies or watching old movies. There's also a versatile office area/bedroom that was created by converting part of the garage, which could be returned to its original use if desired. Over-sized double driveway. Desirably located close to greenspace, parks, schools, and major routes. SCENIC SETTING! (id:59911)
RE/MAX Solid Gold Realty (Ii) Ltd.
10 Plainsman Road
Mississauga, Ontario
OPEN HOUSE SUNDAY MAY 4TH 2:00 PM- 4:00 PM!!! This 5 bedroom Streetsville home is an absolute gem and has been loved and updated by one owner since 1978! It sits on a huge, private lot - 64 x 150 ft (0.22 acres)! The bright Eat-in Kitchen has a built in oven, glass stovetop, dishwasher, lots of cabinets, large pantry and is flooded with natural light w/ windows on 2 sides and skylight! The LR has been modernized with updated trim, crown moulding and laminate flooring. The atrium addition impresses with a vaulted ceiling, window wall, a fantastic view year round and a w/o to the private courtyard. Its manicured gardens and interlocking patio provide the perfect serene setting. Award winning gardens at both the front and the back! The 4th bedroom could also be a studio/home office with a private entrance from the back patio. It has a cathedral ceiling and electric fireplace for year round enjoyment. The walk down to the den (currently a walk-in closet) leads to an ideal guest or large in-law suite with a spacious laundry, 5th bedroom with a full sized window, closet and a 4 piece bath with a relaxing whirlpool tub. Upper floor has 3 large bedrooms with original hardwood flooring. The bathroom has been beautifully renovated with a new vanity, spacious walk-in shower with glass doors and a large skylight provides bright, natural lighting. The main garage is 24’ long with drive through access to a second, detached, potential mechanic’s dream” garage/workshop (23’5” x 15’4”). It is insulated, has floor drain for washing your toy and separate electrical with a 240 volt plug for welding or perfect for an electric car charger. Smaller detached “She Shed/workshop is also insulated and has hydro. 3rd shed is perfect for garden tools, lawn mower etc... Updates include: Casement windows, interior and exterior doors, upper bathroom, furnace and CAC. There is also a bonus 500 sqft crawl space off the laundry room for plenty of storage. (id:59911)
RE/MAX Twin City Realty Inc.
111 Martinglen Crescent
Kitchener, Ontario
O.H. Sat. May 3rd & Sun. May 4th (2–4 PM). Welcome to 111 Martinglen Cres. — a beautifully updated home nestled on a quiet, tree-lined crescent in the sought-after Country Hills neighbourhood. From the moment you arrive, the great curb appeal & spacious 6-car driveway—perfect for extra vehicles, camper van, or off-road toys—sets the tone for what’s inside. This move-in ready home has been updated top to bottom, offering a clean, bright, & welcoming space throughout. Step inside to find a sun-filled livrm with large bay window, new flooring, baseboard trim, & modern pot lights that seamlessly flows into the dining rm with W/O to deck & fully fenced backyard—ideal for kids, pets, & entertaining. The updated kitchen is a showstopper: Quartz countertops, herringbone tiled backsplash, ample cupboard & counter space, pantry, pot lights, tiled floor, & backyard window view. Upstairs, you'll find three spacious bdrms, with the primary bdrm having convenient access to updated 5-pc privileged ensuite bath. The lower level features a large family rm, perfect for entertaining with modern potlights, big windows, wet bar, fireplace, & a separate entrance—perfect for home office, guest suite, or in-law/multigeneration living. The basement level is part-finished, offering loads of storage or potential to create even more living space. Enjoy a pool-sized fenced backyrd, ideal for children, pets, gardening & complete with a shed. You're just minutes from the expressway and close to parks, schools, trails, and all the amenities you could want. The list of updates is extensive—just move in and enjoy! (2025-front door, back door, sliding door, all closet doors & doors, living/dining room flr, baseboard, professionally painted, carpets cleaned). (2022-Furnace/air/heatpump). (2020-kitchen, tiled flooring, shed, eves, famrm bar, livrm & family rm ceilings). (2018-main 5pc bath). (2015-carpet, water softener/filtration system, 3pc bathroom). Contact your REALTOR® today and come take a look! (id:59911)
RE/MAX Twin City Realty Inc.
578 Windjammer Way
Waterloo, Ontario
Dream Home Alert in Eastbridge! Step into this meticulously maintained 2,800 sq ft family home nestled in one of Waterloo’s most sought-after neighbourhoods. From the moment you arrive, you’ll be captivated by the curb appeal. Featuring a stunning façade, mature landscaping, and large concrete driveway with parking for 6 total vehicles. Inside, a spacious and welcoming foyer flows effortlessly into the main living areas. The modern eat-in updated kitchen boasts quartz countertops, stylish backsplash, and plenty of cabinet space, with seamless access to the professionally landscaped backyard. Perfect for entertaining, the main floor also offers a formal dining room, comfortable living room, powder room, and secondary foyer off the double car garage. Before reaching upstairs, relax in the sun-filled second living/family room located over the garage, complete with soaring ceilings, expansive windows, and a cozy gas fireplace. The upper level features a generously sized primary bedroom with a walk-in closet and private ensuite, two additional spacious bedrooms, a large secondary bathroom, and a flexible office that can easily be converted back into a 2nd level laundry room. The basement offers even more living space, including a recreation room, three storage rooms, rough-in for a fourth bathroom, laundry room, utility room, and the potential for a fourth bedroom! Step outside to enjoy the professionally landscaped backyard oasis—complete with a composite deck, lush gardens, and a variety of trees offering privacy and shade. All of this, just steps from top-rated schools, RIM Park, the Grand River trails, and with quick access to major highways. Your forever home in the heart of Eastbridge! (id:59911)
Royal LePage Wolle Realty
11 Willowrun Drive
Kitchener, Ontario
LEGAL DUPLEX! Welcome to a beautiful, an immaculate, 36 ft detached home with 4+2 Bed, 3.5 bath, 5 parking spaces (double car garage and 3 parking on driveway), a fully finished basement available for sale in the highly desirable, family friendly Grand River South neighborhood of the Kitchener. Carpet free main floor features an open concept kitchen with S/S appliances, tiled backsplash, breakfast bar and plenty of kitchen cabinets for storage. Additionally, you will find a bright and spacious living room with big windows allowing natural light during the day and a fireplace, dining room area and a powder room. A sliding door opens from the living room to the wooden deck leading to the private backyard perfect for your outdoor summer enjoyment. Second floor boasts a primary bedroom with huge windows with a huge walk in closet and a 5 pc ensuite primary bathroom. Three good sized bedrooms with huge closets and a 4 pc family bathroom. Fully finished walkout basement featuring 2 bed and 1 full bath, a kitchen and a recreation room. Laundry in the basement. Conveniently located close to public schools, public park, restaurants, shopping centres and other amenities (id:59911)
Century 21 Right Time Real Estate Inc.
11 Willowrun Drive
Kitchener, Ontario
LEGAL DUPLEX! Welcome to a beautiful, an immaculate, detached home with 4+2 Bed, 3.5 bath, 5 parking spaces, a fully finished basement available for sale in the highly desirable, family friendly Grand River South neighborhood of the Kitchener. Carpet free main floor features an open concept kitchen with S/S appliances, tiled backsplash, breakfast bar and plenty of kitchen cabinets for storage. Additionally, you will find a bright and spacious living room with big windows allowing natural light during the day and a fireplace, dining room area and a powder room. A sliding door opens from the living room to the wooden deck leading to the private backyard perfect for your outdoor summer enjoyment. Second floor boasts a primary bedroom with huge windows with a huge walk in closet and a 5 pc ensuite primary bathroom. Three good sized bedrooms with huge closets and a 4 pc family bathroom. Fully finished walkout basement featuring 2 bed and 1 full bath, a kitchen and a recreation room. Laundry in the basement. Conveniently located close to public schools, public park, restaurants, shopping centres and other amenities. (id:59911)
Century 21 Right Time Real Estate Inc.
129 Lumb Drive
Cambridge, Ontario
Welcome to your dream home! This stunning detached residence is a perfect blend of elegance, modern convenience, and security. Step inside to an inviting open-concept living and dining area, illuminated by large windows and enhanced by gleaming hardwood floors, with a gas fireplace adding warmth and charm. The spacious kitchen features quartz countertops and a generous breakfast area that opens to a charming patio, ideal for morning coffee or outdoor gatherings. A beautifully crafted stained oak staircase leads to the upper level, where you'll find a luxurious primary suite with a walk-in closet and a spa-like 5-piece ensuite. Three additional well-appointed bedrooms offer ample closet space, with the added convenience of an upper-floor laundry room. Designed for both comfort and peace of mind, this home features a rough-in for four perimeter security cameras, smooth ceiling finishes throughout, a 200 AMP electrical panel, an electric vehicle rough-in in the garage, and large basement windows that fill the lower level with natural light. Nestled in an exceptional location, this home offers an unparalleled living experience—don’t miss your chance to make it yours! (id:59911)
RE/MAX Twin City Realty Inc.
RE/MAX Twin City Realty Inc. Brokerage-2
46 Appalachian Crescent
Kitchener, Ontario
LEGAL DUPLEX! This Lovely bungalow in Alpine Village comes with a spacious 3 bedroom unit upper unit and a large one bedroom legal basement apartment. Ideal for buyers looking for mortgage support, investors looking for cash flow or extended families looking for multigeneration living. Situated on a quiet crescent on a large 40ft x 120ft lot. Hardwood floors on the main level, Kitchen is updated with brandnew cabinets, countertop and flooring, Dining room with bay window, and updated main bath. Basement apartment has separate entrance, 4pcbathroom, master bedroom with a large walk in closet, egress window and separate kitchen and laundry. There is also a den/office in the basement apartment. No shortage of storage space in this level. Large private backyard with deck and patio space offer additional space for your summer entertainment and gardening. Extra wide driveway and carport provide adequate parking spaces for both units. Conveniently located close to parks, schools, public transit and highways. Immediate possession available. AC and furnace 2023. Move in ready for immediate possession. (id:59911)
Realty Executives Edge Inc.
1294 8th Concession Road W Unit# 81
Flamborough, Ontario
Motivated Seller! Welcome to 81 Park Ln, Freelton—an inviting retreat nestled within the serene Beverly Hills Estate Year Round Park. This charming 3-bedroom, 1-bath mobile home offers a perfect blend of comfort and convenience, making it an ideal choice for those seeking a peaceful residential community. Step inside to discover a warm and welcoming living space, thoughtfully designed to maximize both functionality and style. The open-concept layout seamlessly connects the living room, dining area, and kitchen, creating a spacious environment perfect for entertaining or simply relaxing with family. Situated in the tranquil Beverly Hills Estate Year-Round Park, this property boasts a beautifully landscaped lot with mature trees and lush greenery, providing a picturesque backdrop for outdoor activities. Residents of the park enjoy access to a range of amenities, including walking trails, recreational facilities, and community events, fostering a friendly and vibrant neighborhood environment. 81 Park Ln is more than just a home; it's a lifestyle. Experience the tranquility and charm of park living while being conveniently located near local shops, dining, and major highways for easy commuting. Don't miss the opportunity to make this delightful mobile home your own. (id:59911)
RE/MAX Twin City Realty Inc.
RE/MAX Twin City Realty Inc. Brokerage-2
509 Pine Hollow Court
Kitchener, Ontario
Welcome to 509 Pine Hollow, a spacious and beautifully maintained 6-bedroom, 4-bathroom home located on a quiet court in a sought-after family neighbourhood. Offering over 4,000 sq ft of finished living space, this home is ideal for large or multi-generational families. The main floor features a formal living and dining room, perfect for entertaining, as well as a bright open-concept kitchen and family room with a walkout to the backyard. Upstairs includes generously sized bedrooms and a dedicated office space, ideal for remote work or study. The primary bedroom features walk-in closet and en-suite bathroom. The newly renovated basement offers a full in-law suite with separate kitchen, living space, and bedroom– ideal for extended family or potential rental income. Set on a large 40x156 ft lot, the fully fenced backyard offers privacy and plenty of room to enjoy. Located in Huron Park close to parks, top-rated schools, shopping, and transit. A rare opportunity to own a turn-key, versatile home in a prime location. (id:59911)
Flux Realty
158 Waterloo Street
Kitchener, Ontario
Welcome to this charming century home nestled in a desirable, established neighbourhood just steps from downtown, trails, and transit—offering the perfect blend of character, community, and convenience. Situated on a deep 148-foot lot, this classic home features updated plumbing, electrical and HVAC for your peace of mind given homes of this vintage. The enclosed front porch is ideal for enjoying morning coffee or evening sunsets, while the main floor boasts traditional living and dining rooms with original historic details intact. The den overlooks the backyard with walkout to a spacious deck—perfect for summer entertaining. Upstairs you'll find three bedrooms and a full bathroom, while the finished basement adds additional living space with a trendy exposed brick accent wall and a second full bath. This is your chance to own a timeless home in a vibrant, connected community! Book your private showing today! (id:59911)
RE/MAX Solid Gold Realty (Ii) Ltd.
140 Oak Park Drive
Waterloo, Ontario
Experience unparalleled luxury at 140 Oak Park Dr, where sophistication meets comfort. This executive townhome is impeccably upgraded with high-end finishes throughout. Step into the grand foyer, leading to a breathtaking kitchen and dining area. Featuring an extended island, Caesarstone quartz countertops, and soft-close maple cabinetry, this space is truly a culinary masterpiece. The open-concept design seamlessly connects to the exquisitely appointed great room, showcasing a contemporary fireplace and access to a private, fully fenced, maintenance-free yard. The upper level boasts three generous bedrooms, each with walk-in closets. The owner's suite is a sanctuary with vaulted ceilings, expansive windows, and a spa-like ensuite equipped with double sinks, a glass walk-in shower, and a jacuzzi soaker tub.The lower level presents a versatile space with a second kitchen, a full four-piece bath, and a living area ideal for an in-law suite or guest quarters. Additional upgrades include **New Luxury Vinyl Flooring in the Basement** Hunter Douglas blinds, Fresh Paint, a reverse osmosis system, a custom built-in desk, and an MB closet organizer. The basement, with its direct entrance from the garage, enhances the in-law suite potential. Situated in a premium location, this home offers easy access to popular amenities such as Rim Park, Grey Silo Golf Club, Walter Bean Trail, and the farmers market. Experience unparalleled luxury and convenience at 140 Oak Park Dr. Schedule your private showing today! The home has been freshly painted and features brand new luxury vinyl flooring in the basement. (id:59911)
RE/MAX Real Estate Centre Inc.






