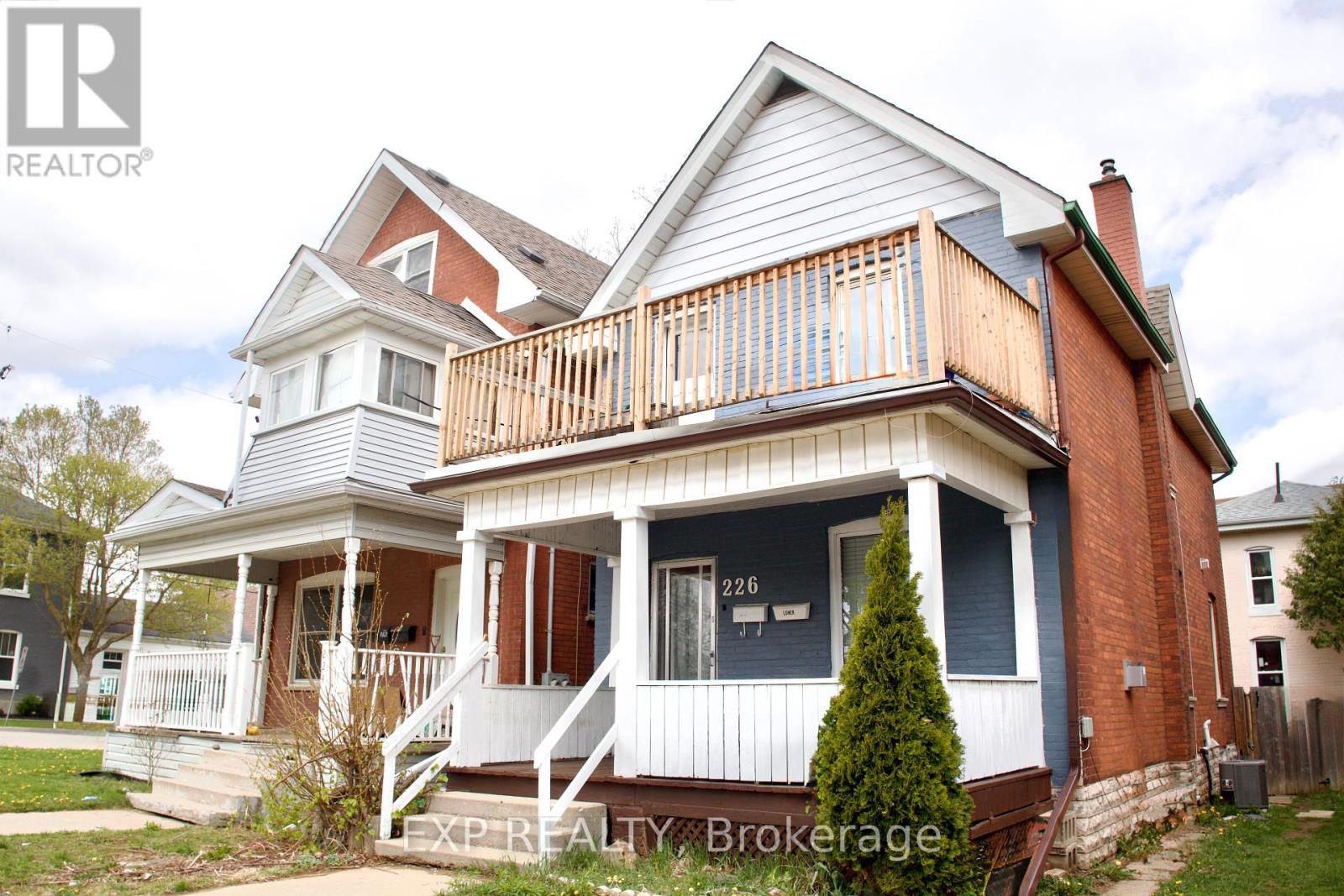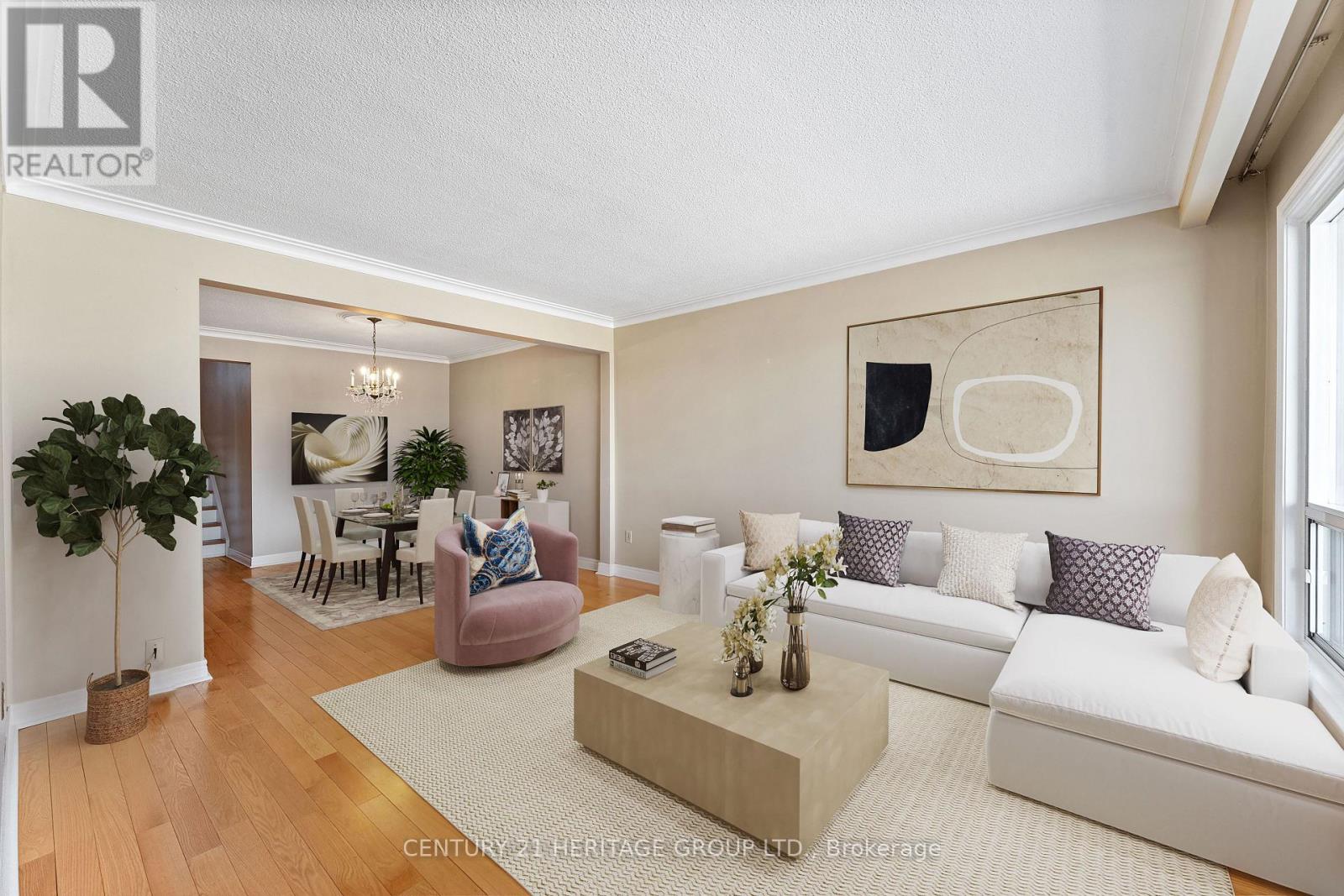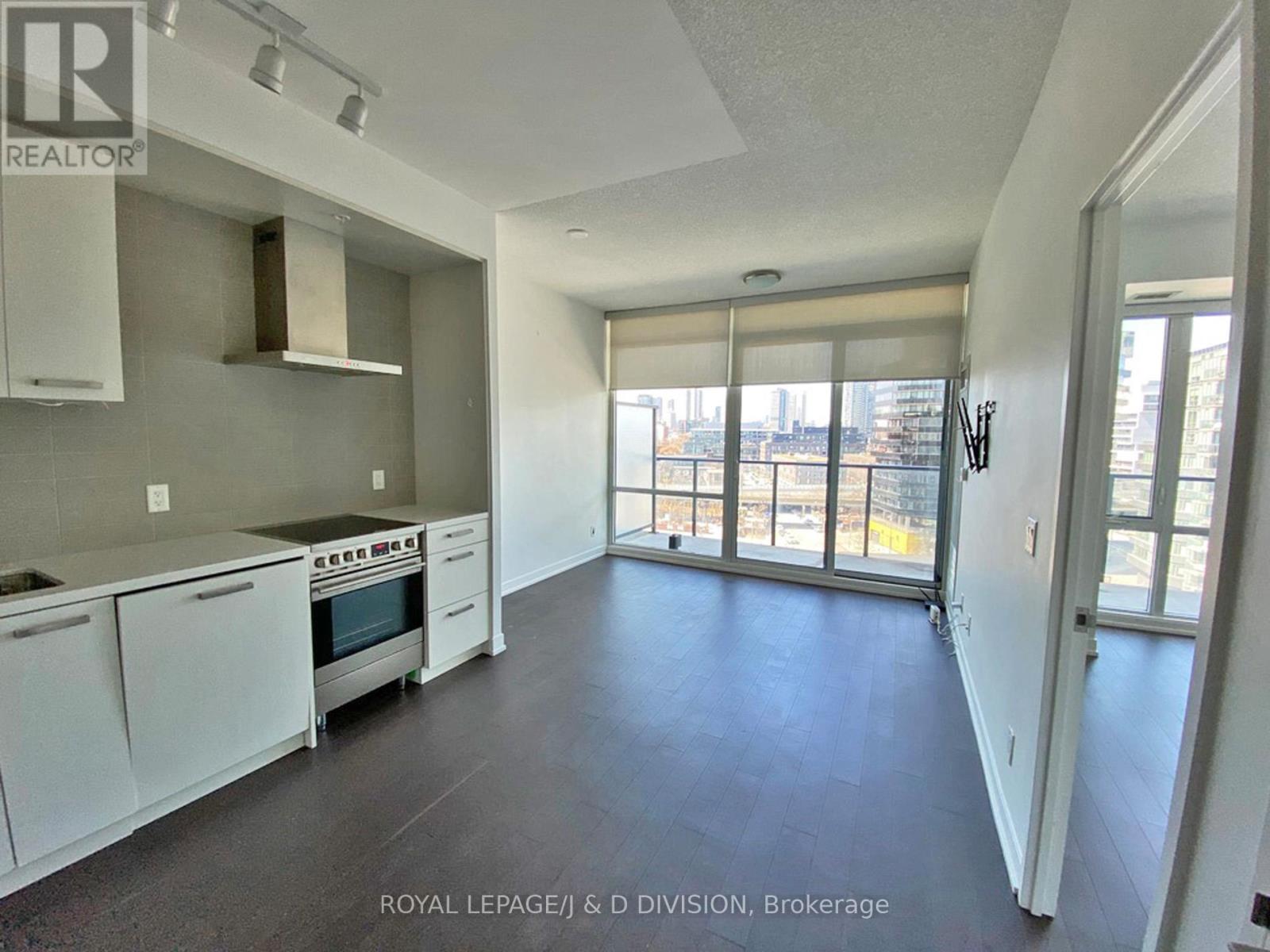226 Sheridan Street
Brantford, Ontario
Welcome to this charming all-brick 2-storey home offering incredible potential for homeowners and investors alike. Situated on a spacious, fully fenced lot in a quiet Brantford neighborhood, this property features two separate living areas perfect for extended families, guests, or rental opportunities with private entrances and shared access to a convenient laundry space.Recent updates include a new furnace and air conditioning system installed in 2023, along with some plumbing upgrades. The main floor has been refreshed with new, durable vinyl flooring and neutral paint tones, making it move-in ready while leaving room to personalize.Located just minutes from schools, public transit, parks, and local amenities, this versatile home offers both comfort and opportunity. Whether you're looking to live in one part and rent the other or simply enjoy the extra space, 226 Sheridan Street delivers flexibility, function, and long-term value. (id:59911)
Exp Realty
1181 Carnegie Drive
Mississauga, Ontario
Luxury Executive 3-Bedroom Semi with just over 2500 S.F. of Living Space for Lease in Lakeview, Just East of Trendy Port Credit with Variety of Fine Dining and Amenities. Excellent quiet and Family Friendly location close to Park, Marina, Waterfront Trail and GO Station. Hardwood Floor and 9-ft Ceiling on Main Floor. Modern Open Concept Kitchen with Granite Counters. Huge Loft with 3-pc Bathroom on Third Floor perfect for Teenagers of the Family or use as the 4th Bedroom. Professionally Finished Basement with 3-pc Bathroom and windows perfect for use as Rec Room of Family Gatherings. Master Bedroom with 4-pc Ensuite and His/Her Separate Closets. Property can be rented as furnished as well. (id:59911)
Right At Home Realty
2042 Golden Briar Trail
Oakville, Ontario
Beautiful new renovated 4 Bedroom 4 Bathroom Detached Home Located In The Heart Of Oakville. Walk Into A Large Foyer With Gracious Family Room,Living Room/Dinning Room. A Gourmet Kitchen And Spacious Breakfast Area. Finished Basement With 2 Bed, 1 Kitchen, 1 Bath And Separate Entrance. Close To Parks, Schools, Sheridan College, Shops. Near To Hwy 403/407/401, Public Transit & All Amenities. (id:59911)
Bay Street Group Inc.
1013 Strathy Avenue
Mississauga, Ontario
This brand new, custom-built home offers over 3000 sq. ft. of luxurious living space in the highly sought-after Lakeview area. This home is minutes from Lake Ontario and the Marina with so many walking trails and close to the massive waterfront redevelopment that is already taking place and minutes from Port Credit! The modern open-concept layout of the first floor gives it perfect functionality and incredible natural lighting all day long. Featuring engineered hardwood floors throughout, pot lights and upgraded lighting, built-in ceiling speakers, a large 75" fireplace with impressive accent wall in the family room with Juliette balcony, high-end and brand new Samsung stainless steel appliances and a large sleek centre island with quartz waterfall top. The second floor has four spacious bedrooms, three full bathrooms, and convenient second-floor laundry. The primary bedroom features a luxurious 5pc spa-like ensuite and walk-in closet with built-in organizers and shelving. Two skylights boost the amount of natural light in this home! The fully finished walk-out basement is perfect as an in-law suite with an additional bedroom, 3pc washroom, a kitchen rough-in, plus an additional laundry room and walk-out to the backyard. There is potential to easily convert this to a secondary dwelling for additional income! On top of it all, this brand new home includes a FULL Tarion Warranty for extra peace of mind!! (id:59911)
RE/MAX President Realty
Main Floor - 167 Wildwood Trail
Barrie, Ontario
A charming main-floor 2-bedroom, 1-bathroom apartment available for annual lease! This bright and spacious unit features a great large living room, an eat-in kitchen with an extra sitting area, and a modern kitchen with ample cabinetry. The primary bedroom is a great size with a large window, along with a well-sized second bedroom. The unit also includes a three-piece bathroom with a stand-up shower and in-unit laundry for added convenience. Enjoy easy access to Highway 400, shopping, parks, restaurants, downtown Barrie, and all the waterfront entertainment and activities. Tenant is responsible for 40% of the utilities. Move-in readydont miss this fantastic rental opportunity! (id:59911)
RE/MAX Hallmark Chay Realty
24 Drakefield Road
Markham, Ontario
Located in Markhams desirable Conservation Community, this wonderful family home offers the perfect blend of tranquility and convenience. Situated near Top Ranking Roy H. Crosby and St. Patrick schools, its ideal for families.Enjoy direct access to nature with a scenic path to Milne Park just across the street, where you can spend hours immersed in the outdoors. The lower level walk-up leads to a beautifully manicured backyard, perfect for relaxation and entertaining. Nestled in a quiet setting, yet just minutes from shopping, public transportation, and Highway 407 (id:59911)
Avion Realty Inc.
46 Garnish Green
Markham, Ontario
Welcome to this warm and inviting two storey detached family home in one of the most sought after neighbourhoods in Markham Village. This beautiful 4 bedroom home offers over 3000 sq. ft of combined living space. A 2 car garage and large driveway offers ideal parking. Enjoy your private fenced backyard with perennial garden and mature green ash & oak trees providing optimal shade over the summer time while entertaining family and friends on the walk -out patio from the kitchen. Large windows make for a bright eat-in kitchen ,additional granite counter space and cabinetry offer optimal storage. The warm and cozy family room features wood burning fireplace overlooking backyard. Slate Tile entrance and remaining main floor showcases crown moulding and custom hardwood design in living & dining rooms . Upper Level showcases four bedrooms with large primary room with 4 pc ensuite, heated marble floors, walk-in closet and sitting area. Professionally finished basement complete with recreation room, custom wet bar and games/ play area with 3pc bathroom make it convenient for a large family or guests. Several rooms throughout the home including basement have been freshly painted. Don't miss this incredible opportunity to own a beautiful home in a family friendly community. Conveniently located to parks, hospital, community centre, Hwy 407, shopping, restaurants and walking distance to highly rated schools. Come meet your new neighbours and celebrate Canada Day with the annual street party. (id:59911)
Royal LePage Your Community Realty
105 Andrew Park
Vaughan, Ontario
Surprisingly Spacious Semi in Desirable West Woodbridge with an oversized yard! On the market for the first time, this 5-level backsplit offers incredible space and untapped potential in one of Vaughan's most sought-after neighbourhoods. With 1978 sqft above ground (does not include the lower two levels), this home is much larger than it appears. Featuring three bedrooms upstairs, a fourth on the main floor, two full 4-piece bathrooms, a one-car garage, and an oversized backyard, this property is a blank canvas ready for your personal touch. With parking for up to 8 vehicles, it's ideal for large families or multi-generational living. The versatile floor plan and separate entrances offer major potential for an additional apartment or in-law suite (buyer to verify all zoning and permit requirements). Located close to parks, schools, shopping, transit, and highways, this is a rare opportunity to add value in a prime location. (id:59911)
Century 21 Heritage Group Ltd.
5 Ashburton Crescent
Essa, Ontario
Tucked away on a serene lot in a quiet Angus neighbourhood, this 3-bedroom, 1-bath backsplit offers more than meets the eye. With no rear neighbours, the property backs onto a beautiful forested area, providing the perfect backdrop for outdoor living and relaxation. Inside, the homes layout is deceptively spacious, featuring a bright living room with views of the forest. The separate dining room offers space for family meals and gatherings, while the lower level provides an additional rec room or playroom, ideal for expanding your living space to fit your needs.This peaceful lot gives you the privacy and tranquility you've been looking for, while being conveniently close to schools, shopping, parks, and Base Borden. It's the perfect place to make your home! (id:59911)
Right At Home Realty
#337 - 83 Mondeo Drive
Toronto, Ontario
Excellent Location. Well Maintained & Very Bright Townhome In High Demanded Area. Open Concept, Finished Basement, Hardwood Flooring . Direct Access To The Garage, 3rd Bedroom With Ensuite, S/S Kitchen Appliances(2022), 24 Gatehouse Security, Quiet Neighbourhood, Minutes To Hwy 401, Ttc, Close To Scarborough Town Centre, Kennedy Commons, Home Depot, Highland Farms & School. Don't Miss It! (id:59911)
Homelife New World Realty Inc.
909 - 23 Sheppard Avenue E
Toronto, Ontario
Luxurious and spacious 2-bedroom plus study corner unit located in the prestigious Spring at Minto Gardens. This bright southeast-facing suite offers an open-concept layout with floor-to-ceiling windows, flooding the space with natural light throughout the day. The well-designed floor plan includes a dedicated study area, ideal for a home office or den, and a split-bedroom layout for added privacy. Situated in a prime Yonge and Sheppard location, you're just a 3-minute walk to the Sheppard-Yonge subway station and only 5 minutes to Highway 401, making commuting a breeze. Enjoy the convenience of being steps to Whole Foods Market, LCBO, Yonge Sheppard Centre, and a wide selection of restaurants, shops, and amenities. This is a rare opportunity to live in one of North Yorks most sought-after communities, blending urban convenience with upscale living. 1 parking included (id:59911)
Dream Home Realty Inc.
S811 - 120 Bayview Avenue
Toronto, Ontario
Welcome to this wonderful unit in the sought-after Canary Park Condos! Thoughtfully designed with no wasted space, this suite features a full, separate bedroom with floor-to-ceiling windows and a spacious walk-in closet. The bright and airy living room offers a clear view of downtown and opens onto a generously sized balcony perfect for enjoying your morning coffee or evening unwind.The modern kitchen is equipped with stone countertops and stainless steel appliances, ideal for everyday living and entertaining. Enjoy the convenience of full-size laundry machines in a separate laundry room, a well-appointed 4-piece bathroom, and ample storage throughout, including a locker. Residents enjoy premium amenities including a rooftop terrace with outdoor pool, party room, well-equipped gym, and theatre room. Located just steps from the scenic Corktown Common Park and the historic charm of the Distillery District, with easy access to public transit and downtown. (id:59911)
Royal LePage/j & D Division











