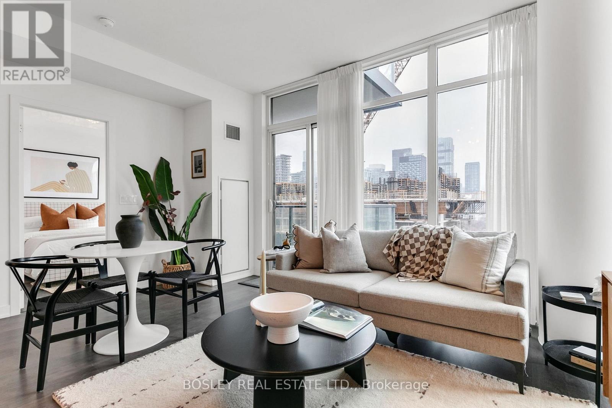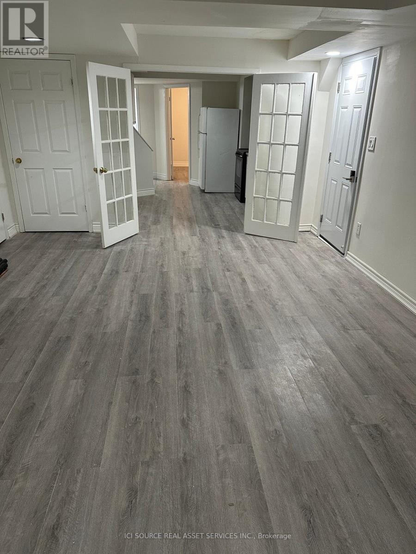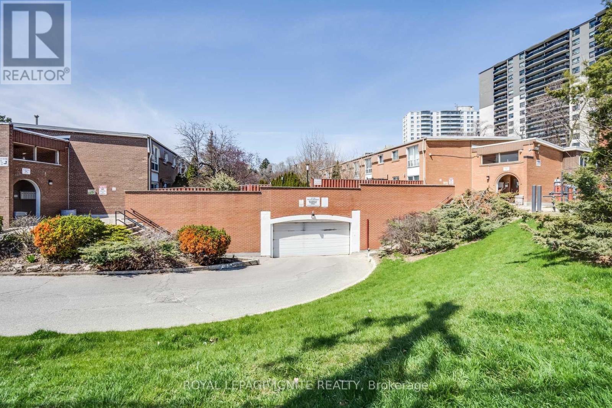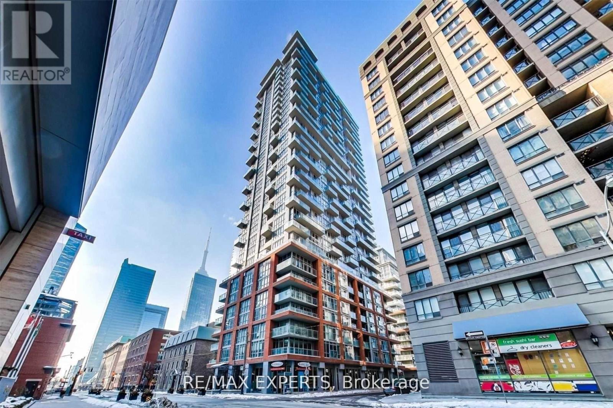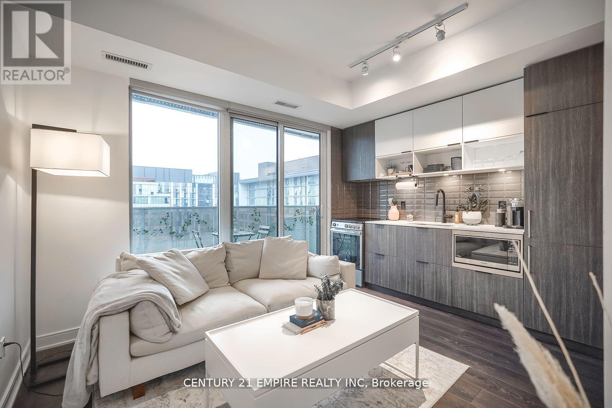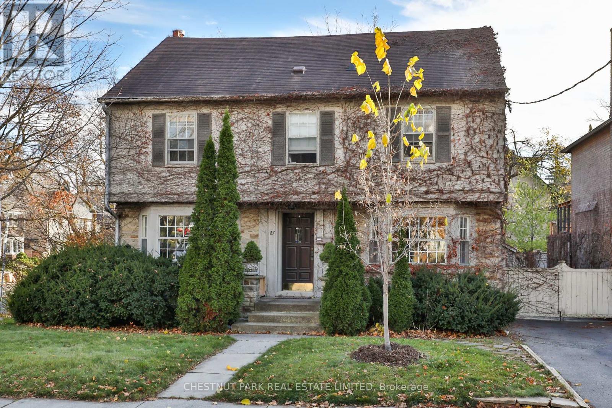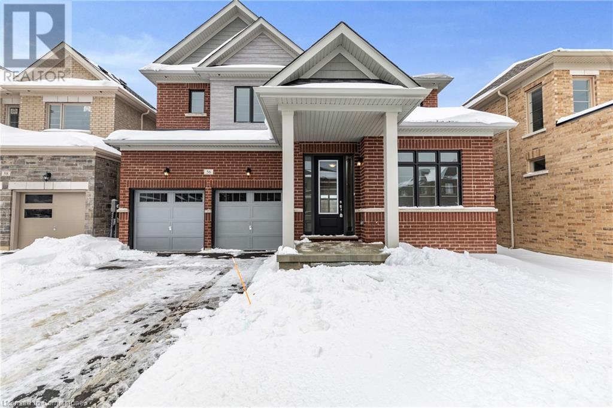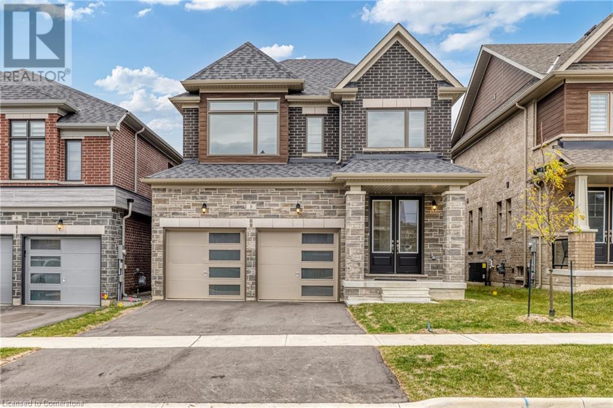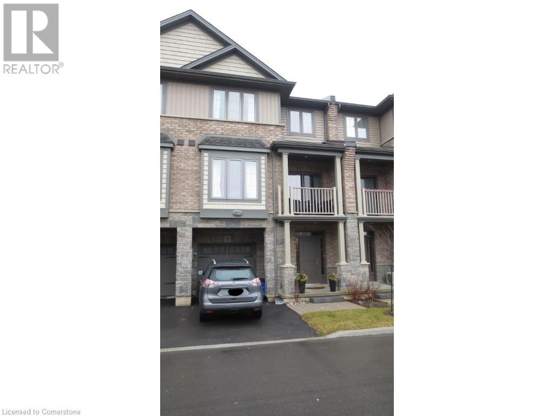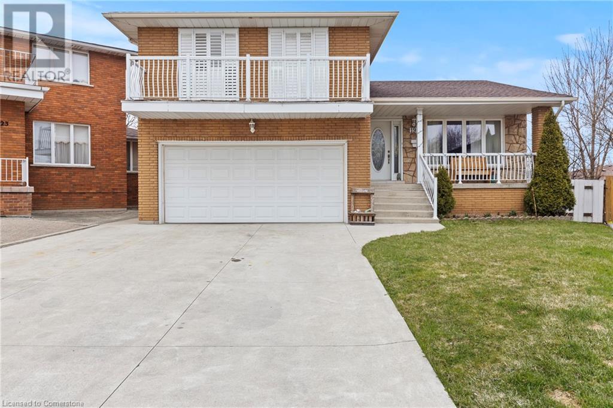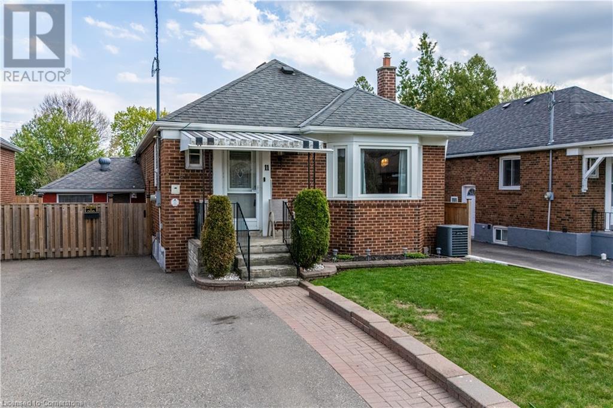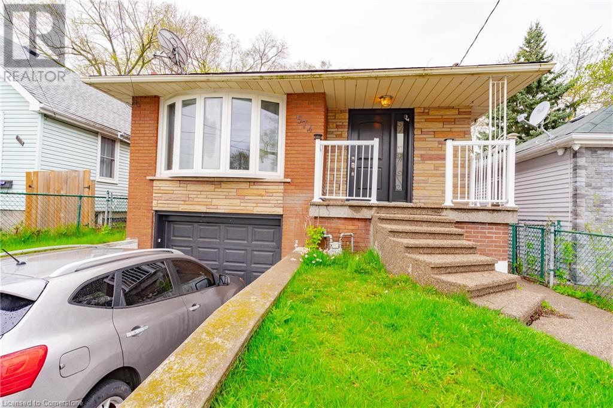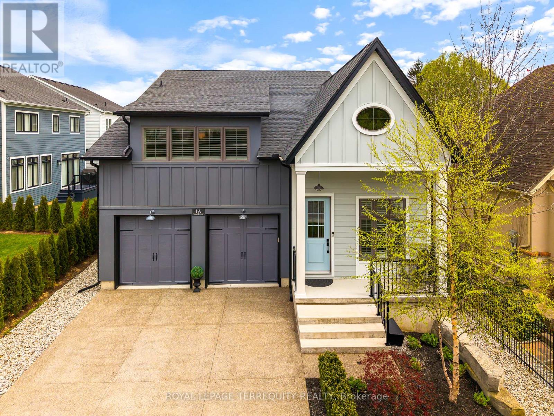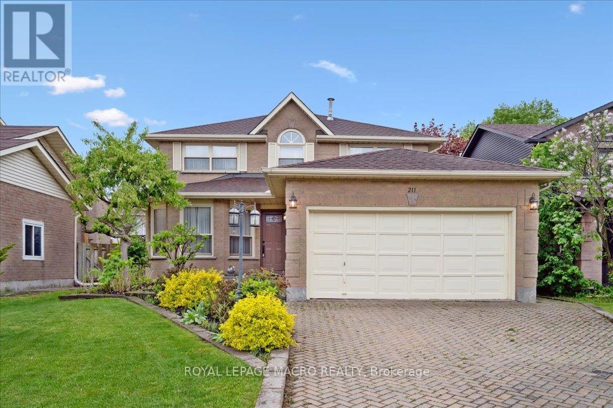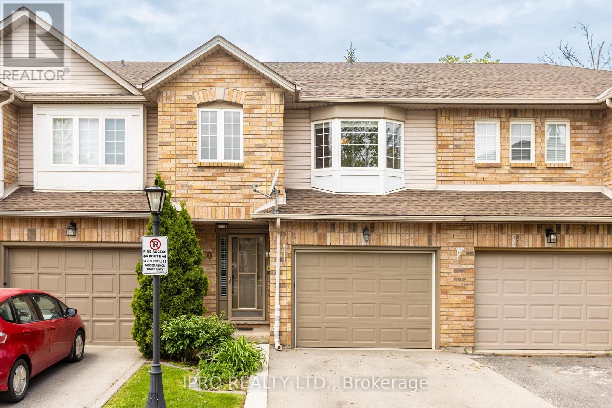3207 - 181 Dundas Street E
Toronto, Ontario
High Demand Dundas / Jarvis Area! Beautiful Modern 1 Bed Unit With Laminate Floors Throughout & Stainless Steel Kitchen Appliances. Prime City Location Near Streetcar & Subway. Minutes to Dundas Square, Toronto Metropolitan University, George Brown College, Eaton Centre. 2nd Floor Amenities include study & co-working space w/ WiFi, a learning centre, cafe, bar w/ terrace, media lounge & guest suites. A fully equipped fitness centre provides weights, cardio, spinning, yoga room & much more. (id:59911)
Century 21 Heritage Group Ltd.
535 Westmount Avenue
Toronto, Ontario
MUST BE FULL TIME WORKING OR FULL-TIME STUDENT (id:59911)
RE/MAX Hallmark Realty Ltd.
503 - 99 John Street
Toronto, Ontario
1 Bd/1 Bath Unit In The Heart Of The Entertainment District. Located At Adelaide & John, Steps To The Financial District, Mirvish Theatres, Shops, Restaurants & Bars. Walking Distance To St. Andrew Ttc Subway Station. Unit Features Laminate Floors, Quartz Countertops, Floor To Ceiling Windows. Building Amenities Include 24/7 Concierge, Fitness Centre, Yoga Room, Multi-Purpose Entertainment Room With Kitchenette & Bar, Outdoor Pool And Sun Deck. (id:59911)
Smart Sold Realty
606 - 16 Yonge Street
Toronto, Ontario
Welcome to this spacious and well-appointed 1-bedroom + den, 2-bathroom condo, offering an impressive 704 sq. ft. of thoughtfully designed living space in one of downtown Toronto's most convenient locations. Boasting a great layout, the open-concept design features hardwood flooring, a modern kitchen with full-sized appliances, and a spacious den ideal for those working from home. The primary bathroom has been updated with a newer tub and shower tiles. As a bonus, the unit will be professionally cleaned before occupancy, ensuring a fresh start for the next resident. Residents have access to an impressive array of resort-style amenities, including a 60-foot indoor pool, whirlpool, sauna, fitness centre, running track, tennis court, putting green, cinema room, 24-hour concierge, guest suites, and more. Enjoy the ease of downtown living with Hydro and parking included in the rent, simplifying your monthly budget. Ideally situated near Union Station, the waterfront, the Gardiner Expressway, and a variety of dining, shopping, and entertainment, this location offers unbeatable urban convenience. (id:59911)
RE/MAX Plus City Team Inc.
1608 - 501 St Clair Avenue W
Toronto, Ontario
Welcome to The Rise! This bright and spacious 1-bedroom plus den suite offers 567 sq. ft. of stylish living space, perfect for professionals or first-time buyers. Featuring an open-concept design, this unit is flooded with natural light and boasts stunning west-facing views. The den provides an ideal work-from-home setup or extra storage space. Located at Bathurst & St. Clair, youre just steps from Loblaws, St. Clair West subway, parks, and a variety of trendy restaurants and cafes. The Rise also offers exceptional amenities, including a rooftop terrace with an infinity pool, outdoor cabanas, BBQ area, gym, party room, 24-hour concierge, and more. Dont miss the chance to enjoy modern living in one of Torontos most vibrant neighborhoods! (id:59911)
Cityscape Real Estate Ltd.
2901 - 10 Navy Wharf Court
Toronto, Ontario
Enjoy bright lake views during the day and beautiful sunsets in the evening from your 29th floor balcony of this southwest facing property. Be the first to use your new Whirlpool kitchen appliances (includes a gas range and 3 rack dishwasher for the cutlery) in a highly functional 665 SF layout that delivers a 10' x 10' bedroom and a den that can fit a bed. Freshly flattened ceiling, all walls re-painted, re-finished soft close cabinets, brand new wide-plank flooring, all new lighting, updated bathroom includes sleek matte-black hardware. Four elevators serving all floors means rarely waiting. From an investment perspective: maintenance fees include all utilities - hydro, water, heat, and cooling. Great value building and is well managed. 24/7 concierge to receive your packages. Enviable level of amenities at the Superclub (weight room, indoor track, gymnasium, indoor pool, bowling alley, + more). Pubs, groceries, restaurants and daycare all near the base of the building - not to mention incredible access to Jays game and concerts. Spadina streetcar stops next door to take you to Union Station + prime location to access the Gardiner Expressway if you want to live DT but work outside it! (id:59911)
Real Broker Ontario Ltd.
1404 - 105 George Street
Toronto, Ontario
All the essentials. All the local favourites. And bonus points for future value. This sun-filled corner unit at Post House Condos puts you right where you want to be - moments from St. Lawrence Market, the Distillery District, and St. James Park, with easy access to transit, major highways, and the waterfront. Your new favourite coffee haunt, dinner spot, weekend market, and dog park? All close by. Inside, enjoy two bedrooms in a split layout, two bathrooms, and a main living space that makes the most of its footprint without feeling tight. The kitchen's sleek and efficient. The living area's open and easy to furnish. And the balcony runs nearly the full width of the suite--basically like adding another room when the weather's nice. Building perks include a 24-hour concierge, fully equipped gym, party and meeting rooms, billiards lounge, media room, guest suites, visitor parking, plus an outdoor terrace with BBQs and gardens. Locker? Included. Parking? Also included. Walk score and transit score? Off the charts. For someone looking to live (or invest) in a neighbourhood that's on the rise, this is one of those glad I got in when I did kind of opportunities. (id:59911)
Bosley Real Estate Ltd.
4 - 5 Warwick Avenue
Toronto, Ontario
Available for Immediate Occupancy! This 3-bedroom apartment has been freshly painted and well-maintained, offering a practical and functional space. It is suitable for a professional couple or family. The apartment includes spacious living areas, large bedrooms, and a den that can be used as a home office or extra room. Hardwood flooring is featured throughout, with no carpets. Located in Humewood-Cedarvale and Forest Hill, the property is close to green spaces, schools, and local shopping and dining. It includes a private locker for storage and a dedicated parking spot at the back of the building. Situated in a four-plex, this property offers a community-oriented environment with convenient city access. **EXTRAS** Fridge, Stove, Dishwasher, Coin Laundry In Building, Parking, Locker Room. One Parking Spot Included, Extra Parking Available For $100/Month. Garbage Removal Responsibility Of Tenants (id:59911)
RE/MAX Real Estate Solutions
A01 - 426 Queen Street E
Toronto, Ontario
** Knitting Mill Lofts ** Simply the Best Post & Beam Hard Loft Value in the City at Only $636/sf + Low Monthly Fees at just .75 cents/sf for this Large 1100 +/- sf One-Of-A-Kind Fully Customized 1 Bdrm + Office Authentic Loft! Bright South Facing Open Concept Flex Use Live-Work Space Featuring Original Exposed Posts, Brick & Beams plus $70K+ in custom upgrades including Kitchen , Bedroom, Open Concept Office, Bath & Raised Reading Nook w/floating stairs & Epoxy Finished Concrete floor! Note: Contractors & Handyman - Could be converted into a 2 bdrm + 2 Bath (with proper approvals). Also includes 1 Owned Parking Spot! Convenient Downtown Queen East Locale, Close To Cafes, Restos & Pubs. Easy Access To Dvp & Gardiner/Lake Shore. Queen East Street Car at Your Door. Well Run Boutique Loft Building with Great low Monthly Fees at Only 66 cents/sf! **EXTRAS** Stainless Steel (Fridge, 6 Burner Gas Stove, Range Hood, B/I Dishwasher,) W/D, Custom Window Coverings & Elf's. Also includes Custom Ethanol Fireplace, B/I Closet Organizers, Exposed Brick in LR a& B/I wall safe! (id:59911)
Toronto Lofts Realty Corp.
409 - 15 Holmes Avenue
Toronto, Ontario
Condo Located in Beautiful North York/Yonge Neighborhood. Highly Demanded Azura Luxurious Condo. Fairly new building, 9' ceiling, bright unit with big windows, granite kitchen counters, and hardwood floors. Steps to Finch Subway, a 20-minute ride to Downtown, restaurants, supermarkets, and the City Centre. Luxury building with 24-hour security, sauna, gym, meeting room, guest room, media room, concierge, BBQ, and a walk-out balcony. (id:59911)
Right At Home Realty
244 Havelock Street
Toronto, Ontario
Looking for your forever home in the coveted Dufferin Grove neighbourhood? This may be the one! Utterly charming, solid brick Edwardian with four spacious bedrooms (originally five) on a generous west-facing 23.5' x 138' lot just half a block south of Bloor Street. With over 3,000 sq. ft. across four sun-filled levels, this home captivates from the moment you enter. The main floor boasts an open-concept living and dining area with 9-foot ceilings, oversized windows, original oak floors, and a wood-burning fireplace. A delightful office or den sits just off the kitchen, offering views of the serene, landscaped back garden. Upstairs, the second-floor features three generously sized bedrooms, all with original oak flooring and ample closet space, along with two bathrooms: a spacious 4-piece with separate shower and tub, and a convenient 2-piece powder room. The top floor, originally configured as two bedrooms, has been transformed into a large, open-concept space - ideal as a family room, office, or expansive fourth bedroom. The lower level includes a well-appointed one-bedroom in-law suite with a separate side entrance, perfect for extended family or rental income. The lush, low-maintenance perennial garden in the backyard offers a peaceful retreat for gardeners and nature lovers alike. Rare for the area, a solid brick two-car detached garage with laneway access completes this exceptional property. Ideally located just steps to top-rated restaurants, shops, the subway, and beloved Dufferin Grove Park (featuring a Farmers Market, ice rink, shaded wading pool, and playground), and within the catchment for Dewson Street Junior Public School with French Immersion. Come and be part of this close knit, family friendly, community! **Public Open houses Sat/Sun, May 24/25, 2pm - 4pm** (id:59911)
Bosley Real Estate Ltd.
Lower - 155 Highland Crescent
Toronto, Ontario
Beautiful home for lease in the Bridle Path Sunnybrook York Mills neighbourhood. Large 60 X 148 ft loton most prestigious Highland Crescent. Open and large floor-plan. Groceries, banking, pharmacy, restaurants and shops only a 250m walk. Bus stop, in half the distance. Newly renovated, new AC and new furnace, newer washer and dryer. BSM 3 bedroom. *For Additional Property Details Click The Brochure Icon Below* (id:59911)
Ici Source Real Asset Services Inc.
114 Reiner Road
Toronto, Ontario
Stunning custom-built executive home in the very sought-after Clanton Park neighbourhood. This home features 4+1 bedrooms, 7 bathrooms, 4 fireplaces, 2 skylights, a magnificent treed backyard with a gorgeous saltwater pool. It will be rented FULLY FURNISHED with high-end furniture and is the epitome of elegance and sophistication. With almost 6,000 sf of total living space, this custom-built home with a unique design and exquisite finishes throughout features a majestic main floor, with an expansive foyer and an open concept living room, dining room/kitchen, and family room perfect for executive entertaining. Enjoy your morning coffee in the breakfast area or read a book by the fireplace in the family room while overlooking the magnificent deep backyard adorned with a gorgeous saltwater pool, a waterfall and mature trees. Have a BBQ with family and friends on the deck with a retractable pergola and walls overlooking the magnificent backyard. The oversized kosher kitchen features a breakfast area and a bar sitting area. An extra touch of elegance is added by the high ceilings, alcove ceilings, waffle ceilings, wainscotings, and pot lights throughout the house. The second floor features 4 large bedrooms, each with a spa-like ensuite, a large walk-in closet with closet organizers and large windows that allows for plenty of natural light. With oversized windows in every room, two skylights and floor to ceiling windows in staircase, this sundrenched home will always feel like a vacation home. This home will be your oasis/cottage in City It is nestled on a magnificent deep lot with mature trees, adorned with a gorgeous salt-water pool and waterfall, a large deck with a retractable pergola, and a BBQ area. (id:59911)
Sutton Group-Admiral Realty Inc.
55 Hollyberry Trail
Toronto, Ontario
Discover This Move-In Ready 3+1 Bedroom, 2-Washrooms Home Nestled In A Family-Friendly Neighborhood Offering Style And Comfort*Bright Open-Concept Living/Dining Area Showcases Stunning Parquet Flooring And A Contemporary Accent Wall*The Primary Bedroom Is Freshly Painted With Bold Geometric Accents And Offers Ample Natural Light*Enjoy The Updated Kitchen Featuring Stainless Steel Appliances, A Bay Window Bench, And Plenty Of Storage*Recent Updates Include Roof And Driveway (2021), Fridge (2022), And Owned Water Tank (2019)*Step Outside To A Fully Fenced Backyard With Mature Trees And A Walk-Out DeckPerfect For Relaxing Or EntertainingClose To Schools, Parks, Shopping, And Easy Access To Highways 404, 401 & 407*Ideal For Families And Commuters Alike! (id:59911)
Exp Realty
4 - 10 Leith Hill Road
Toronto, Ontario
This spacious 3-bedroom, 2.5-bathroom condo townhouse offers the perfect blend of comfort and convenience. Ideally located near Don Mills Subway Station, steps from Fairview Mall, and with easy access to major highways 404 & 401, this home features 1,512 sq. ft. of above-grade living space plus approximately 450 sq. ft. of finished basement. The modern kitchen boasts quartz countertops, a stylish backsplash, and stainless steel appliances. Brand new flooring throughout enhances its appeal, while a cozy new fireplace in the basement and upgraded stair railings add warmth and sophistication. The furnace and AC units (installed in 2015) ensure efficient climate control, and maintenance fees include internet, TV, and cold water. Outside, enjoy a backyard with apple and plum trees, vibrant flowers, and access to a community outdoor pool and children's play park. The home includes one underground parking spot and visitor parking. Situated in a prime neighborhood, it is within walking distance of Fairview Mall, Don Mills Subway, elementary schools (Dallington & St. Timothy Catholic), North York General Hospital, a running track, a community center, and tennis courts. Nearby amenities include Costco, Asian grocery stores (Tone Tai, T&T Supermarket, and Iqbal), Silver City Cinemas, YMCA, and various music, dance, arts, and karate schools. With St. Timothy Catholic Church right across the street, this home offers an unbeatable combination of urban convenience and community charm. (id:59911)
Royal LePage Ignite Realty
302 - 1 Concord Cityplace Way
Toronto, Ontario
Welcome to Concord Canada House! A striking new landmark perfectly situated near Torontos most iconic destinations including the Rogers Centre, CN Tower, Ripley's Aquarium, and the scenic waterfront. This thoughtfully designed 1+den suite features 585 sq. ft. of highly efficient, open-concept living space, complete with premium finishes and top-tier built-in appliances. The enclosed den with a sliding door offers versatility as a home office or guest room. A spacious 132 sq. ft. balcony, equipped with a ceiling light and built-in heater, creates the perfect setting for year-round outdoor enjoyment. (id:59911)
Prompton Real Estate Services Corp.
5509 - 395 Bloor Street E
Toronto, Ontario
11 feet ceiling !!! unique units in downtown walk out balcony !! Welcome to this bright sun-filled and spacious 1-bedroom at the Hotel Residences - Rosedale On Bloor. This unit offers breathtaking panoramic unobstructed views of the Toronto skyline. you can see the lakeview and city view . The large bedroom features ample closet space, while the modern kitchen is equipped with top-of-the-line stainless steel appliances, quartz countertops, and a stylish backsplash. The spa-like bathroom adds an extra touch of elegance to this beautiful suite. Meticulously maintained,. Located in the heart of the coveted Rosedale neighborhood, very close to the Subway Station, you are steps away from Yonge/Bloor, Yorkville, and major shopping, dining and entertainment destinations. With quick access to UofT, high-end boutiques, supermarkets, and the DVP, this location offers both convenience and luxury. come see it and make this incredible suite your home today! (id:59911)
Homelife Landmark Realty Inc.
1606 - 68 Abell Street
Toronto, Ontario
Extremely Rare High-Floor Gem with Spectacular CN Tower Views! This stunning 2-bedroom condo offers an exceptional split-layout design, maximizing privacy and versatility perfect for guests, roommates, a home office, or even a nursery. The bright, open-concept living space is bathed in natural light, featuring floor-to-ceiling windows that showcase breathtaking, unobstructed views of the CN Tower from every room. Step out onto the expansive full-length balcony and take in the city skyline like never before - an entertainers dream! This unit also includes a coveted owned parking spot conveniently located just steps from the elevator entrance. Recent Upgrades: Freshly Painted (2025) - New Flooring (2024) - Upgraded Counter & Sink in Guest Bath (2025) Location is EVERYTHING! With an outstanding Walk Score of 95, you're just steps away from Ossington Ave, Queen West, Liberty Village, Trinity Bellwoods Park, and Stanley Park. Experience the best of downtown living with trendy cafés, top restaurants, boutique shopping, and vibrant nightlife at your doorstep. See it for yourself this rare opportunity wont last! (id:59911)
Century 21 Atria Realty Inc.
302 - 126 Simcoe Street
Toronto, Ontario
Toronto's Entertainment and Financial Districts are perfect for young professionals seeking adynamic urban lifestyle. This 1-bedroom, 1-bathroom condo offers the ideal balance of ambition and leisure. Living in the Financial District means being steps away from leading banks, corporate offices, and startups-making short commutes and networking effortless. The Entertainment District complements this with top-tier dining, arts, and nightlife. Imagine catching a Blue Jays game at the Rogers Centre, enjoying live performances at the Princess of Wales Theatre, or attending world famous events like TIFF-all right at your doorstep. Located between Osgoode & st. Andrew Subway Station and access to dedicated bike lanes, transportation is a breeze. This condo's modern amenities, combined with the energy and opportunities of downtown Toronto, offer the perfect space to work, play, and thrive in the heart of the city. Living here isn't just about proximity-it's about becoming part of the city's beating heart. It's where ambition meets lifestyle, offering the ideal balance for those ready to make their mark. Amenities include 24 HR concierge, gym, party room, rooftop patio, outdoor pool, BBQ, guest suites, visitor parking & much more! Photos taken prior to current tenant occupancy. (id:59911)
RE/MAX Experts
812 - 60 Tannery Road
Toronto, Ontario
Beautiful Junior 1 Bedroom condo with a fantastic layout in the heart of Toronto's best neighbourhood. You can find everything at your doorstep: Cherry and King TTC, Marche Leo grocery store, gorgeous Corktown park, Leslieville and its amazing cafes & restaurants, theiconic Distillery District, and more! Investors listen - this unit can be sold fully furnished and the building allows for furnished short term rental of minimum 30 days. This unit is located in a quiet boutique building with top amenities including a spacious gym, 24 hours concierge, meeting & party rooms, pet spa, and a terrace with BBQs! Turn key unit that includes custom blinds, smart-home features, balcony flooring/furniture, built-in entrance closet, shoe rack console table, television, kitchen island/stools and the bedroom furniture. One locker is included for extra storage! (id:59911)
Century 21 Empire Realty Inc
1522 - 20 Edward Street
Toronto, Ontario
Welcome To The Panda Condo By Lifetime Developments!Beautiful & Spacious 1 bed+ Study Area Unit, With Quality Finishes Throughout And A Stunning View Overlooking The Downtown Core. Located At The Heart Of Yonge-Dundas Sq., Steps To The Eaton Centre, Ttc, Financial District, U Of T, TMU, Ocad, Queens Park. Around The Corner, Enjoy The Cinema, Festivals, Eateries, Shopping, Ikea, Dining, Nightlife & More! (id:59911)
Homelife Optimum Realty
87 Tranmer Avenue
Toronto, Ontario
Nestled in the heart of prestigious Chaplin Estates, 87 Tranmer Ave is a timeless centre hall home brimming with charm and endless possibilities. Available for the first time in 25 years! This cherished family residence sits on a generous 50' x 100' corner lot, offering an opportunity to own in one of Toronto's most sought-after midtown neighbourhoods. Boasting over 3200 sf across 3 finished levels, this home features 4+1 bedrooms and 4 bathrooms. Gracious principal rooms set the tone, including an expansive formal living room (26'10" x 12'9") with a bay window, wood-burning fireplace & hardwood flooring. The bright and spacious formal dining room - ideal for entertaining - flows seamlessly via double-doors into the functional kitchen, complete with ample cabinetry & countertop space and a charming window above the sink. An inviting main floor addition introduces a sun-filled family room, offering a versatile space for relaxation, a breakfast room and/or home office. Sliding glass doors lead to a rear deck & beautifully landscaped garden. A separate side-door entrance from the private driveway & detached single-car garage adds convenience, along with a main floor powder rm. On the 2nd floor, the south-facing primary suite boasts 2 double-door closets and a 2-piece semi-ensuite bathroom. 3 additional well-proportioned bedrooms feature their own closets, and a 4-piece family bathrm & hallway linen closet complete this floor. The finished lower level extends the living space with a good recreation room, additional bedroom, 3-piece bathroom, separate laundry room & exceptional storage. Showcasing original character and solid bones, this family home offers incredible potential whether you choose to update, renovate, or build your dream home in this unbeatable location. Walking distance to TTC, shops/restaurants on Yonge Street & Eglinton Ave, and premium private & public schools (UCC, BSS, Davisville Junior PS & North Toronto CI). Don't miss this incredible opportunity (id:59911)
Chestnut Park Real Estate Limited
512 - 38 Dan Leckie Way
Toronto, Ontario
Spacious, Tasteful & Modern Luxury Condo! European Design With Stainless Steel Appliances And Cylindrical Range Hood! With Chocolate Laminate Floors, Southern View, Walk Out To Balcony & Den Is Separate Room And Could Be Used As 2nd Bedroom! Newer Flooring in Primary Bedroom. Street Car, Ttc, Lake & Hwy All At Your Doorstep! Includes Parking & Locker! South Facing W/Partial Lake View From Balcony! (id:59911)
Royal LePage Connect Realty
205 - 980 Yonge Street
Toronto, Ontario
WELCOME to this CHIC, ELEGANT CORNER UNIT in the Desirable RAMSDEN at 980 YONGE ST. This Luxurious Building offers 24-hour concierge and security services and is ideally situated just steps from Rosedale Subway Station, Ramsden Park, Rosedale Valley, as well as all the POPULAR Shops/Restaurants in Yorkville and along Yonge and Bloor. This EXPANSIVE UNIT (1150 sq.ft) is sun-filled in natural light, offering a perfect blend of COMFORT and SOPHISTICATION. The OPEN-CONCEPT floor plan optimizes space, featuring 9'SMOOTH CEILINGS, POT-LIGHTS, PREMIUM Vinyl Flooring THROUGHOUT, Large, Bright Windows. The PRIMARY BEDROOM includes spacious HIS/HERS closets. ALL the BATHROOMS have been Beautifully RENOVATED. CUSTOM-DESIGNED KITCHEN Boasts HIGHQUALITY QUARTZ Countertop, EXTENDED CABINETRY, STAINLES STEEL APPLIANCES. Relax and BBQ on the rooftop deck while taking in stunning city views. Surface VISITOR PARKING is available. Indoor Underground Parking & Locker included. Say YES to this incredible UNIT! (id:59911)
Spectrum Realty Services Inc.
105 - 250 Lawrence Avenue W
Toronto, Ontario
Nestled within a prestigious boutique building at the intersection of Lawrence and Avenue road, Mins To 401, TTC, Walkable access to the Douglas Greenbelt and steps to numerous parks, restaurants, retail, private and public schools. Close to great schools - just across from Havergal College, walking distance to John Wanless PS, Glenview Sr PS and Lawrence Park High School. This luxurious 2+1bedroom condo townhome exudes elegance and sophistication.Step inside to discover a space that seamlessly blends modern upgrades. Souring 15-foot ceilings on the main level add a touch of grandeur, making this residence truly exceptional. As you explore further, youll appreciate the luxury plank vinyl flooring, which combines both style and durability. The staircase, adorned with an oak railing and metal pickets, leads to the upper level, where the bedrooms await. The heart of the home is the kitchen, adorned with quartz countertops, providing a sleek and functional space for culinary endeavors. The walkout patio offers a serene outdoor retreat. (id:59911)
Royal LePage Vision Realty
16 Murray Street E
Hamilton, Ontario
Step into this beautifully updated 2-storey end-unit century townhome full of character and modern upgrades. Features 3 beds, 2 baths, large living room, separate dining room, and main floor laundry. The spacious primary bedroom offers a walkout to a private balcony; 2 more bedrooms complete the upper level. Updated kitchen opens to a back deck perfect for dining, plus a fenced yard ideal for kids or pets. Enjoy stained glass windows, high ceilings, a decorative fireplace, and a covered front porch. Updates include: kitchen, bath, appliances, flooring, paint, copper water line, all new wiring, updated panel, ESA inspected (2024), new furnace & A/C (2025). Street parking available with a permit. Walk to Hamilton Harbor front, James St N, Art District, West Harbor GO, parks, schools & transit. Easy highway access. Perfect for families, couples, first-time buyers & investors. Move-in read own a piece of Hamilton’s charm with modern comfort! (id:59911)
Royal LePage Burloak Real Estate Services
12 Gage Street
Grimsby, Ontario
Welcome to 12 Gage Street, located in a family-friendly neighbourhood & tucked under the escarpment in Grimsby! This beautiful freehold townhome features 3 bedrooms, 1.5 bathrooms & just under 1500 sq.ft. of meticulously maintained above grade living space. Step inside off the front porch, you are greeted with your freshly painted interior and views of the open concept main floor living room / dining room. In the kitchen you’ll find stone counters, tiled backsplash, island with breakfast bar & ample cupboard storage. Head out the rear patio doors to your backyard oasis showcasing a deck with pergola and beautiful gardens. Back inside, garage access is conveniently located near the front door along with a 2-piece powder room. Upstairs, you’ll find the spacious primary bedroom which a large walk-in closet, and ensuite privileges to 4-piece bathroom, along with two additional well-sized bedrooms and your laundry closet. Down in the finished basement is a large rec room (virtually staged) with 9ft ceilings, an area with roughed-in bathroom, & plenty of storage closets. This home features new light fixtures, new door hardware & organization systems in each of the closets. Close to retail, restaurants, schools, public transit & highway access, it’s time to call this townhouse your home! Basement image virtually staged. (id:59911)
Coldwell Banker Community Professionals
56 Calypso Avenue
Midhurst, Ontario
Welcome to 56 Calypso Avenue! This Sundance Homes Grove Model boasts a whopping 2939 SQFT of living space. Tastefully upgraded with 6 Hardwood Floors, and Matching 13x13 tiles throughout the home. The main living space boasts massive bright windows over looking a tranquil green space and pond. This home is designed with entertaining in mind, with a massive kitchen, breakfast room and servery and pantry leading into the formal dining space. Enjoy coffee on the balcony through the double doors in the kitchen. A well sized office greets you at the front of the house with a well sized office, perfect for WFH days. Upstairs, there's room for the whole family! The primary bedroom features a walk in closet, spa like ensuite with stand alone tub and a bonus wellness room! Two more generously sized bedrooms connected through a jack&jill bathroom and a 4th bedroom with its own ensuite, perfect for the eldest child, or live in family member. second floor laundry and a study/loft space complete the top level of the home. Unfinished basement has endless potential with bathroom rough-in and walk out doors into the rear yard! Don't Miss This One! (id:59911)
Right At Home Realty
8 Daisy Street
Midhurst, Ontario
Fantastic Newly Built Home From Sundance Carson Homes. With over 2400 Sqft of living space! This family home boasts large living space on the main floor, with a great room, living room and a formal dining room. Enjoy having family for special gatherings, and plenty of room for everyone. Bright open windows let in plenty of natural light. Side door entry into the laundry/mudroom allows for all those messy items to stay in a tidy spot, tucked away from the rest of the house. Upstairs features 3 well sized bedrooms, 1 with it's own ensuite bathroom and a 4piece Jack&Jill bathroom. The primary bedroom features wonderful bright windows, his and hers walk in closets and a 5 piece ensuite, with modern finishes, glass shower and standalone tub. This is a must see family home, right in the heart of Springwater Township. (id:59911)
Right At Home Realty
7 Lakewalk Drive
Stoney Creek, Ontario
Charming 2-Bedroom Rental by the Lake in Stoney Creek Enjoy the peaceful lakeside living in this bright and spacious 2-bedroom townhome in Stoney Creek! Perfect for anyone looking for a cozy retreat with modern conveniences. Features include: 2 generous bedrooms with ample closet space A bright living room with natural light Private balcony, ideal for enjoying your morning coffee or evening sunset Convenient attached garage with extra storage Updated kitchen with appliances included Quiet, friendly neighborhood near beautiful lakefront views Steps away from parks, walking trails, and local amenities Located just minutes from major highways, shopping, and dining, this rental offers the perfect blend of comfort and convenience. (id:59911)
Royal LePage State Realty
19 Quarry Court
Hamilton, Ontario
Welcome To 19 Quarry Crt, Ideally Located With Easy Access To A Range Of Amenities. This Tastefully Updated Lower-Level 2-Bedroom Side-Split Has Gone Through A Full Gut Renovation And Not Lived In Since! The Primary Floor Offers A Spacious Living Room, Dining Area, A Modern Kitchen With A Breakfast Bar & Stainless-Steel Appliances, The Primary Bedroom, & A Full Bathroom. The Lower Level Includes A Second Bedroom & Private Ensuite Laundry. With Near By Schools, Parks, Upper James, Public Transportation, And Major Commuter Routes, This Residence Seamlessly Blends Convenience With A Desirable Lifestyle. Don't Miss Your Chance To Make 19 Quarry Crt Your New Home! (id:59911)
Psr
4463 Hawthorne Drive
Burlington, Ontario
Opportunity knocks in sought-after Shoreacres! Nestled in one of the area's most desirable neighbourhoods, this spacious 4-level side split offers the opportunity to live in Shoreacres and space to make the 2,700 square feet of living space your own. Enjoy tastefully renovated bathrooms and spacious eat-in kitchen in this 3 bedroom, 2.5 bath home. Kitchen features include custom classic white cabinetry with loads of cupboard space, backsplash and stainless steel appliances, including high end Miele combination oven/roaster/steamer. Walkout from the dining area to the backyard. Renovated bathrooms include a 3-piece ensuite, 4-piece main bath on the upper level, and convenient powder room off the family room. Additional features include primary bedroom with walk-in closet and 3-piece ensuite, bedroom level laundry and lots of closet and storage space. Step outside from the cozy ground level family room to a large, landscaped lot with inground pool complete with waterfall — perfect for summer entertaining. The basement features a versatile recreation room, large cold room, and even more storage space. The double car garage includes convenient inside entry and concrete driveway. Located just steps from the lake, shopping, and restaurants, this property combines lifestyle and location. Don't miss your chance to turn this into your dream home. (id:59911)
RE/MAX Escarpment Realty Inc.
1384 Bunnell Drive
Burlington, Ontario
Welcome home to 1384 Bunnell Drive in the sought after Mountainside Neighborhood. Inside this adorable bungalow you will find a total of three bedrooms and two full bathrooms. Large windows on the main floor with an updated kitchen complete with a waterfall countertop peninsula. There is a spacious REC room in the basement with an office nook and ample storage space. Plenty of room for everyone to spread out and enjoy this family style home in comfort. The layout is ideal for the aging populations or young families looking to grow into their space and make this their forever home. Loads of parking in the 6 car driveway with additional parking options is the huge (34' x 20') detached shop. Enjoy your outdoor space with a fully fenced private yard with a generous side deck for barbecuing and entertaining family and friends in the warmer months to come. Walking distance to the recently renovated outside pool at Mountainside Recreation Centre and Arena. Close to schools, parks, shopping, dining, public transit and so much more. The location could not be better. (id:59911)
RE/MAX Escarpment Realty Inc.
11 Speers Avenue
Toronto, Ontario
Opportunity knocks in the vibrant Weston neighbourhood in Toronto! This 2+1 bedroom home offers the perfect blend of comfort, charm, and income potential. The main floor features an upgraded kitchen, 2 bedrooms and bright living spaces, while the fully renovated basement has been strategically transformed into a self-contained in-law suite, complete with a separate entrance, full kitchen, bedroom, and bathroom-perfect for multigenerational living, hosting guests, or generating rental income. Outside, enjoy a beautifully maintained lawn and a front shed with exciting potential for conversion into a garage or workshop. Whether you're a first-time home buyer, savvy investor, or looking for a home that can grow with your needs, this versatile property checks all the boxes. Steps to transit, parks, schools, and shops-this is Toronto living at its best! (id:59911)
Royal LePage State Realty
574 Upper Sherman Avenue
Hamilton, Ontario
Welcome to 574 Upper Sherman Ave — where style, space, and location come together! This stunning 4-bedroom, 2-bathroom beauty has everything you've been searching for. Bright, spacious living areas, a functional layout perfect for families and entertainers alike, and a finished basement for even more room to live, work, or play! Located in one of Hamilton’s most convenient spots — minutes to schools, parks, shops, transit, and major highways — this is a home that truly checks all the boxes. Whether you're a first-time buyer, growing family, or savvy investor, 574 Upper Sherman is ready to welcome you home. Don’t miss your chance — opportunities like this don’t last long! (id:59911)
Keller Williams Complete Realty
3 Berkshire Drive
St. Catharines, Ontario
Rare Corner-Lot Gem in a Prime St. Catharines Location Dual-Income Potential! Welcome to 3 Berkshire Drive, a beautifully maintained 2020-built detached bungalow with legal dual units perfect for homeowners seeking flexibility or savvy investors looking for vacant possession and immediate income opportunity! Situated on a premium corner lot in a quiet cul-de-sac, this home boasts a larger outdoor footprint, offering more green space, additional privacy, and an expansive feel that sets it apart from the rest of the street. The main-level unit has been immaculately kept by its current tenant an interior designer who has treated the home with care and style, as reflected in the beautifully staged interior. Enjoy a modern upgraded kitchen, private laundry, a primary bedroom with ensuite, and a walk-out patio deck ideal for lounging on warm days. A full second bathroom and walk-in pantry round out the thoughtful main-floor layout. The legal basement unit, with its own separate entrance and laundry, mirrors the same level of comfort and functionality. Both tenants upstairs and downstairs will be vacating prior to closing, giving you full flexibility to move in, rent out, or both. Additional highlights include: Ample driveway and garage parking, Beautiful backyard garden space, Blinds included, move-in ready, Walking distance to Mandarin Restaurant, GoodLife Fitness, Tim Hortons, grocery stores, schools, transit & more! This is a rare opportunity to own a fully legal, corner-lot duplex in one of St. Catharines most desirable newer neighbourhoods. Whether you're looking for a multi-family home or a high-performing investment, 3 Berkshire Drive delivers both lifestyle and long-term value. Book your private showing todaythis one wont last! (id:59911)
RE/MAX President Realty
1a Bayberry Lane
Niagara-On-The-Lake, Ontario
Welcome to this spectacular custom built home located in beautiful Olde Town, Niagara-on-the-Lake. 1A Bay Berry Lane is located within walking distance of the golf course, restaurants, parks and our historic downtown. Quality custom finishes throughout, with almost 3900 sq feet of combined living space. Two plus three bedrooms and three and a half bathrooms. The main floor features soaring ceilings and hardwood floors. The oversized main floor primary is a private oasis with his and her closets and a 4 piece light filled ensuite. The chefs kitchen has high end Fisher and Paykel appliances and a spacious walk-in pantry. The upper level has a spacious bedroom and ensuite with custom built in's to sleep additional guests if necessary. The lower level has an additional kitchen, laundry, family room, a 4 piece bath and three bedrooms. Perfect for entertaining or a multigenerational living scenario. Professionally landscaped with exterior lighting and irrigation system. Maintenance free exterior and a Tesla charger in the garage. The rear shed provides ample extra storage for patio furniture and cushions. No need to shovel in the winter as this home has a heated driveway! Please click the link for the virtual tour. (id:59911)
Royal LePage Terrequity Realty
F - 242 Rachel Crescent
Kitchener, Ontario
This immaculately maintained two-bedroom, one-bath condo suite represents the ideal confluence of contemporary life and convenience. The open-concept layout provides a continuous flow between the living room, Island, and kitchen to create a spacious and airy environment. The contemporary kitchen is functional and it includes sleek stainless steel appliances, a large number of cabinets, and a convenient large Island. The primary bedroom functions as a relaxing sanctuary, offering privacy and comfort with a Romeo and Juliet balcony. The second bedroom is also inviting and can be repurposed for guests, as a home office, or whatever meets your needs for personal lifestyle customization. (id:59911)
Keller Williams Legacies Realty
7 - 1574 Richmond Street
London North, Ontario
**Don't Miss Executive 2 BR, 3 WR Bungalow Townhouse In An Exclusive, Quiet Neighborhood****Cozy executive row townhouse, single family bungalow in North London in a very desired community. Walking distance to London Health Science Centre, Western University, Masonville Mall, Library and other shopping and amenities. Main floor is spacious open concept, with bright formal living and dining area with 9 ft ceilings, hardwood floors, opens to a large private deck backing on to trees, and is perfect for entertaining. The kitchen has a serving window, equipped with all stainless-steel appliances and a breakfast bar. The master bedroom has a large walk-in closet and a 5-pc double vanity ensuite. The second bedroom on the main floor also has a large closet. The finished basement / lower level is a perfect in-laws suite with a large living area, two rooms with closets, kitchenette, and a 3-pc washroom. The basement has utility and cold rooms besides a large laundry area with rough-in for washer & dryer. (id:59911)
Right At Home Realty
3145 Saddleworth Crescent
Oakville, Ontario
Nestled on a quiet crescent and framed by lush landscaping, this nearly 6,500 square foot, 4+1 bedroom, 4.5 bath family home offers privacy and sophistication. A stunning mix of natural stone and perennial gardens set the tone as you enter through the stately front door into a bright, inviting interior. The main level offers connected principal living spaces, a private office and a convenient utility wing with mudroom, side entry and interior access to the rare three-car garage with lift. The kitchen is the heart of the home, featuring warm white cabinetry, granite counters, commercial-grade appliances + large central island that is perfect for informal gatherings. A sunlit breakfast area opens to the elevated rear deck, ideal for morning coffee or al fresco dining. The formal dining room, connected via servery, provides a more refined setting for formal meals.The family room impresses with wall of windows, custom bookcases + central gas fireplace, creating a cozy yet elegant space for gatherings. Upstairs, the primary suite is a true retreat, featuring a cast stone fireplace, picturesque garden views, a lavish ensuite + dressing room. Three additional bedrooms each offer ensuite access + generous storage, and a versatile second-floor den could function as a second office. The at-grade lower level standouts, featuring expansive glazing, a walk-out to the private poolside retreat, a rec room, wet bar, wine cellar, gym + 5th bedroom + bath. French doors lead to the lower portico, seamlessly connecting indoor + outdoor living.The backyard is a private, resort-style oasis with a pool, spa, and multiple lounging and dining areas – an entertainer’s paradise. Located in desirable Bronte Creek this home offers exceptional curb appeal, generous interior space + a truly special outdoor sanctuary. (id:59911)
Century 21 Miller Real Estate Ltd.
11 Ecker Lane
Binbrook, Ontario
Welcome to this sought after Binbrook Heights complex. Quality finishes throughout this 1162 sq ft. End unit Bungalow! Built by John Bruce Robinson Homes. Featuring living and dining area with elegant engineered hardwood floors, California Ceiling, pot lights. Sliding door leads to a deck and gazebo which is perfect for entertaining or relaxing in this private fenced yard. The spacious eat-in kitchen, complete with a coffee bar, ample cabinets and drawers, hallway pantry. A sliding door opens onto a side covered porch. The primary bedroom features his and hers closets, 3 pc ensuite with a large walk-in shower. Additional features include the 9 foot ceilings that add to the sense of space. 2 pc powder room. Door from home leads to an oversized garage. A finished recreation room with a bar area, laundry and utility/storage space, 4 pc bathroom with soaker tub. Ceramic tile flooring in the kitchen, foyer, hallway, and bathrooms. The 2 sliding doors with built in blinds. Relax on the front porch, perfect for enjoying the neighborhood charm. Located close to schools, parks, shopping, restaurants. (id:59911)
Royal LePage Burloak Real Estate Services
364 Van Dusen Avenue
Southgate, Ontario
Welcome to 364 Van Dusen Ave, located in the heart of Southgate. This spacious freehold townhome offers a fantastic opportunity for buyers or investors looking for a small project with great potential. The home features a functional layout with generously sized rooms and a full basement for added living or storage space.The main level offers a welcoming foyer with ceramic floors, a long hardwood hallway with double mirrored closet doors, and a spacious kitchen with granite countertops, ceramic flooring, stainless steel range hood, and a walk-out door to the backyard perfect for summer BBQs or letting in natural light. While additional appliances are not included, the kitchen is a great canvas to personalize. The bright living room boasts hardwood flooring and window shutters, perfect for cozy nights or entertaining guests. A convenient 2-piece powder room rounds out the main floor.Upstairs, the primary bedroom offers hardwood flooring, double doors, a walk-in closet, and a 4-piece ensuite with a glass shower, separate tub, and ceramic finishes. Two additional bedrooms provide plenty of space for a growing family or home office, with bedroom 3 also featuring a walk-in closet. A second 4-piece bathroom and generous storage complete the upper level.The full basement spans over 44 feet in length and offers endless possibilities create a rec room, gym, or in-law suite.This home needs some TLC but is perfect for buyers ready to roll up their sleeves and build equity. Ideal location close to parks, schools, transit, and shopping. Dont miss this opportunity to make this home your own! (id:59911)
Cityscape Real Estate Ltd.
513 Beaumont Crescent
Kitchener, Ontario
Stylish Townhome Living in the Heart of ChicopeeStep into comfort and convenience with this beautifully cared-for 3-bedroom, 2-bathroom townhome located in the vibrant and highly desirable Chicopee Communityjust a short walk to the Chicopee Ski Hill!From the bright and airy open-concept main floor to the tasteful California shutters, every detail of this home reflects pride of ownership. The kitchen, living, and dining areas are perfectly connected, creating a welcoming space for hosting or unwinding after a long day.Upstairs, you'll find three generously sized bedrooms, a spa-like soaker tub, and ensuite access from the primary bedroom. A versatile office nook in the hallway offers the ideal spot for remote work or a quiet reading retreat.Looking for extra space? The unfinished walkout basement includes a rough-in for a 3-piece bathoffering endless possibilities to customize your dream lower level.Situated in a peaceful, family-oriented neighborhood, you're minutes from Grand Valley trails, local shops, major highways, and the top-rated Chicopee Hills Public School.Whether you're starting a new chapter or growing your family, this home checks all the boxes. Schedule your private viewing todayyour new home awaits! (id:59911)
RE/MAX Twin City Realty Inc.
104 Scholfield Avenue S
Welland, Ontario
Charming 3-Bedroom Home in Prime Welland Location - Perfect for First-Time Buyers! Welcome to this beautifully maintained 3-bedroom, 1-bathroom home nestled in a quiet, family-friendly neighbourhood in Welland. Perfectly suited for first-time buyers, this home combines style, comfort, and functionality in a location that's close to everything you need - parks, schools, shopping, and public transit are all just minutes away. Step inside to an inviting open-concept living space featuring modern finishes and stainless steel appliances in the kitchen, ideal for entertaining or everyday living. Upstairs, a custom cedar accent wall in bedroom, complete with a built-in electric fireplace - the perfect cozy retreat. Outside, enjoy a fully fenced backyard with a newly built deck, offering the ideal setting for summer barbecues or relaxing evenings. With a detached single-car garage and an impressive 6-car driveway, parking will never be a problem. The basement awaits your finishing touches! Carpet-free home. Fresh paint and numerous upgrades throughout. Roof, windows, furnace, AC & exteriors all redone in 2016! Don't miss this opportunity to own a move-in ready home in a convenient and desirable location. Book your showing today (id:59911)
Exp Realty
211 Rushdale Drive
Hamilton, Ontario
Welcome to 211 Rushdale Drivean inviting 4-bed, 4-bath family home in Hamilton Mountains desirable Rushdale neighbourhood. This spacious 2-storey offers nearly 3,000 sq ft of living space, including a partially finished basementideal for growing or multigenerational families. The main floor features formal living and dining rooms, a cozy family room with wood-burning fireplace, and an eat-in kitchen with backyard access. Upstairs includes a primary suite with walk-in closet and ensuite, plus two more bedrooms and a full bath. The basement adds incredible potential for along with ample storage. Enjoy a double garage, 4-car driveway, main-floor laundry, and updates like a newer shingles on roof and furnace (2020). Walk to top-rated schools, parks, and enjoy quick access to shopping and highways. A well-maintained, move-in ready home with room to make it your own! (id:59911)
Royal LePage Macro Realty
676600 Centre Road
Mulmur, Ontario
Sitting On A Perfectly Manicured 1.24 Acres Surrounded By Crop Fields Is This Stunning Custom Built Bungalow With Views From Every Window And The Most Incredible 1746 sq. ft Shop W/ Separate Driveway. Located Just 5 Minutes To Shelburne And Less Than An Hour To Pearson. The Bungalow Features An Open Concept Design With Hardwood Floors Throughout The Main Level, Vaulted Ceilings, Amazing Chefs Kitchen With Granite Countertops And Centre Island, Living Room With Walk Out To A Deck, 3 Great Sized Bedrooms, Main Floor Laundry With Access To 3 Car Garage. The Lower Level Is Fully Finished With A Walk Out To A Fully Fenced Side yard. The Lower Level Is Complete W/ A Third Washroom, Large Office With Double Doors And A Large Rec Room Complete With Wet Bar. SHOP: 2018/2019 - 36' X 52' (1746 Sqft)| Ceiling 15.5' | 10' x 10, & 14' by 14' Doors | ICF 22" Insulation | In Floor Heating | Steel Roof | 100AMP Service | 2pc Bathroom| Holding Tank | 4 Camera Security System | Dog Bath | (id:59911)
Royal LePage Rcr Realty
50 - 346 Highland Road W
Hamilton, Ontario
Nestled In The Heart of Stoney Creek, Wonderful & Friendly Neighbourhood Of "Treetops Village" This Gorgeous 2 Storey, 3 BR, 3 Bath "Link-style" Townhouse Boasts 1450 Sqft of Comfy & Warm Living. The Open Concept Layout Maximizes Space & Enhances The Flow From Room To Room, Making Every Corner Of This Residence Feel Like Home. Upstairs You Will Find 3 Specious Bedrooms, One With A Walk In Closet. The Two Upstairs Bathrooms Are Fully Renovated And The Second Floor Hardwood Alongside Entire House Baseboard Trim Are All Fully Updated. The Fully Finished Basement With A Spacious Family Room Are All Set For Fun Times And This Space Is Ready For Your Personal Touch. This Has The Perfect Blend Of Location, Space, & Style, Where This Townhouse Offers More Than Just A Place To Live. Close To Redhill, Lincoln Alexander, Schools, Hiking Trails, Parks, Shopping & Public Transit. Embrace The Charm of Stoney Creek. Don't Miss Out! Basement Movie Projector With Surround Sound System And Receiver, Living Room Sony TV, Living Room Sofa Can All Be Negotiated. (id:59911)
Ipro Realty Ltd.
19 - 29 Paulander Drive
Kitchener, Ontario
Welcome to this beautifully updated, carpet-free 3-bedroom, 2-bathroom townhouse located in the highly sought-after Victoria Hills neighbourhood of Kitchener. This sun-filled home has been freshly painted throughout and features modern luxury vinyl plank flooring, creating a warm and contemporary feel. The bright, open-concept layout is ideal for comfortable family living. The spacious kitchen flows seamlessly into the dining and living areas, highlighted by a sliding door walkout and a large window. The master bedroom offers charming bay windows and a double closet, while two additional bedrooms provide ample space for family members or guests. The upstairs bathroom has been recently upgraded with a brand-new bathtub and stylish modern tile surround, adding a touch of spa-like luxury. Nestled in a quiet, family-friendly community, this home is ideally located near City Cafe, Belmont Village, and Downtown Kitchener. You'll enjoy easy access to Highland Hills Mall, Evergreen Mall, Queensmart Park, Paulander Community Park, and the Victoria Hills Community Centre. It's also just minutes from St. Marys General Hospital, public transit, major bus routes, and top-rated schools including A.R. Kaufman Public School, J.F. Carmichael Public School, and St. Mary's Catholic School. With shopping, restaurants, parks, and all essential amenities just steps away, this home is perfect for families looking for a peaceful neighbourhood with unbeatable convenience. (id:59911)
Ipro Realty Ltd.






