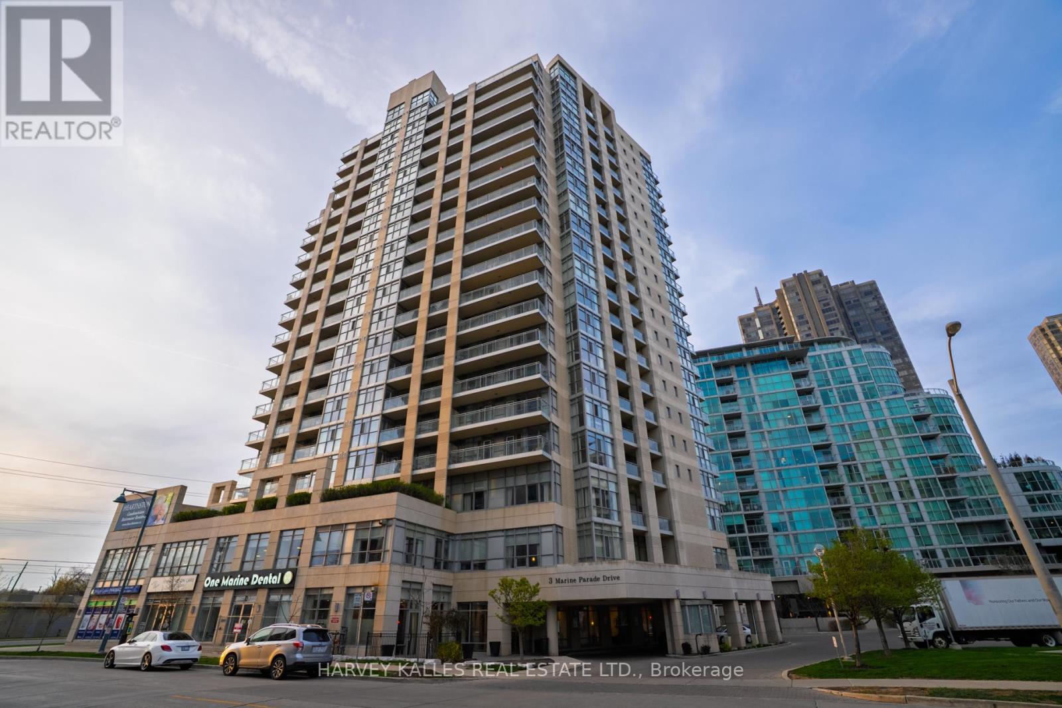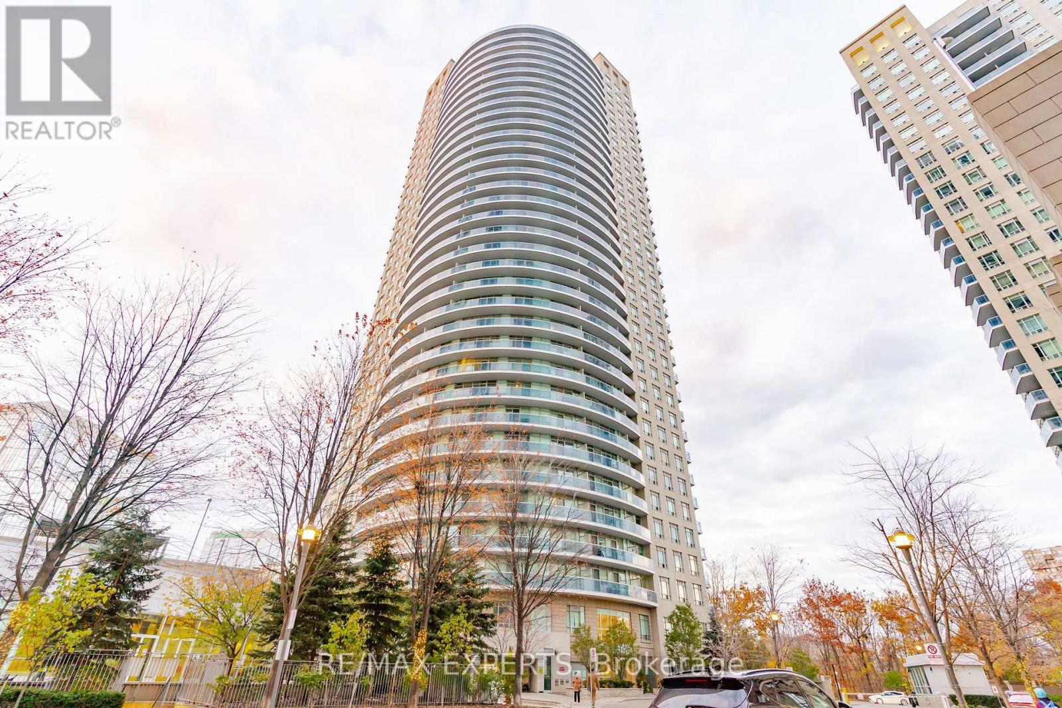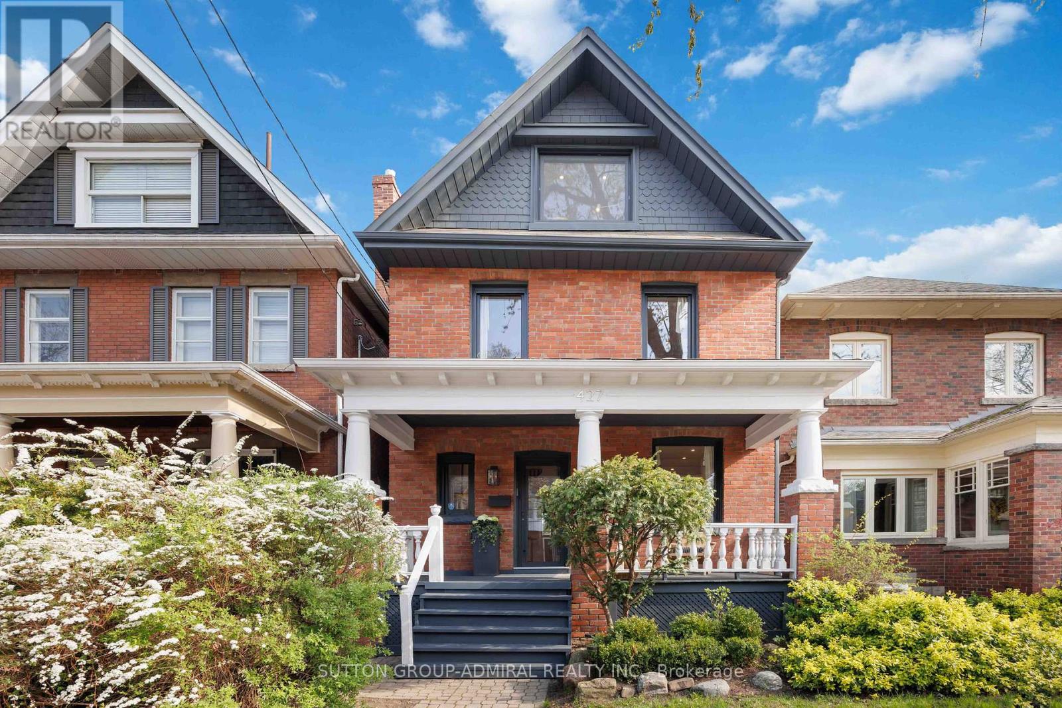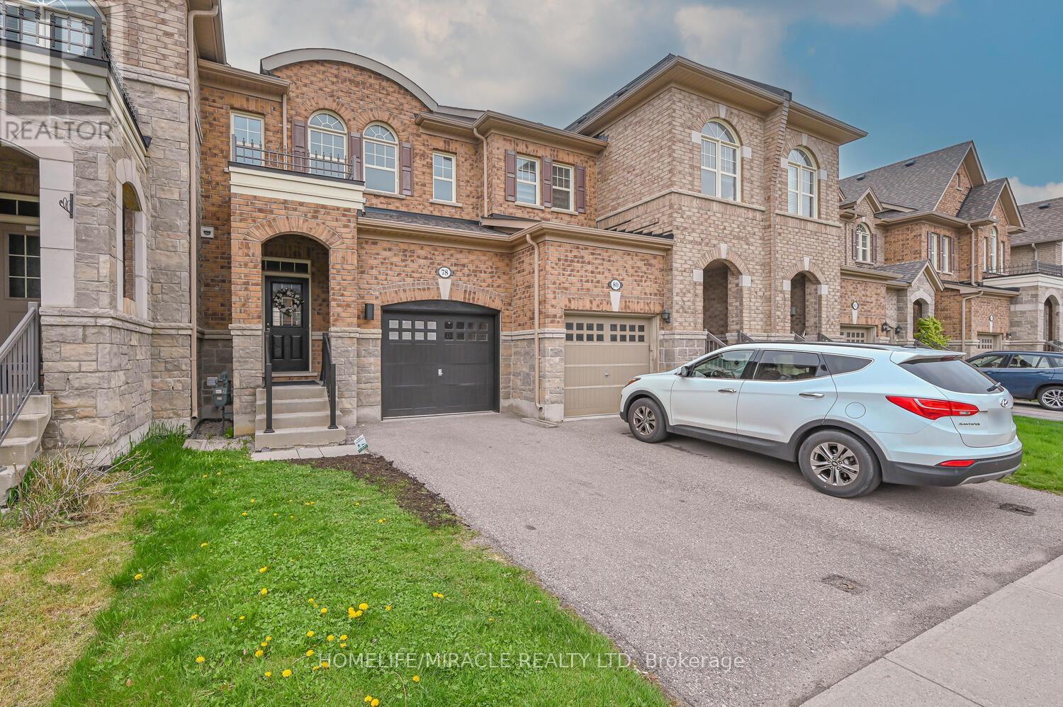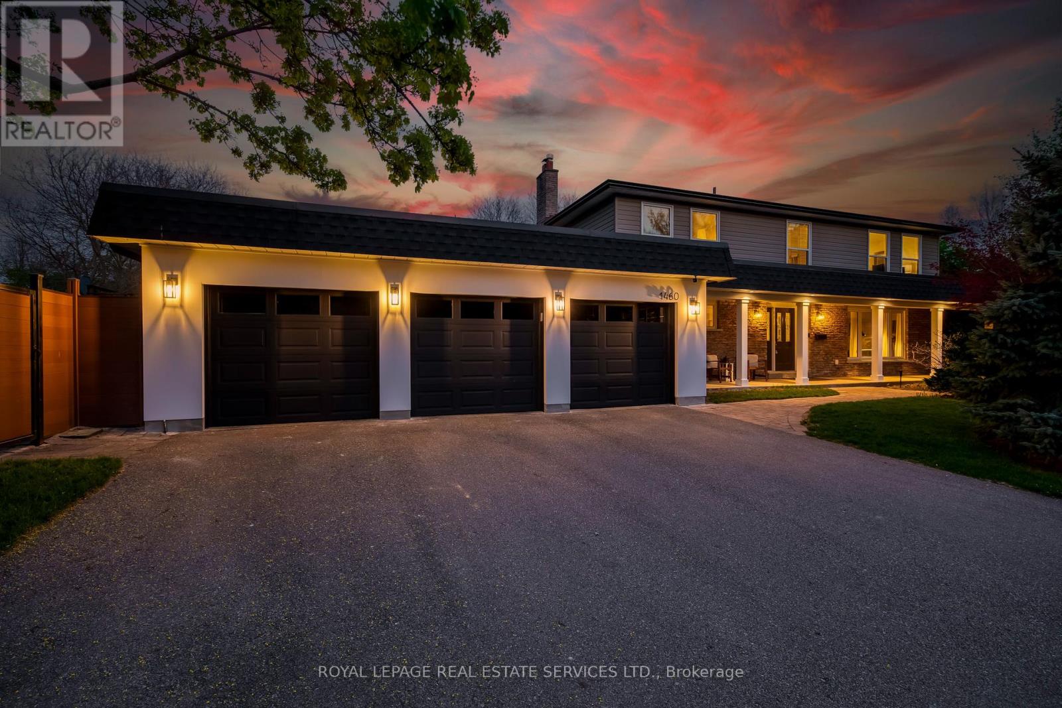507 - 3 Marine Parade Drive
Toronto, Ontario
Welcome to Hearthstone by the Bay Suite 507 at 3 Marine Parade Drive, Etobicoke Nestled in the heart of Toronto's vibrant waterfront community, offers an exceptional lifestyle in the Sought After Hearthstone By The Bay Seniors Residence! This beautifully maintained one-bedroom, one-bathroom residence features a well-designed open-concept layout, perfect for those seeking comfort, convenience, and elegance. The spacious living & dining area boasts wide-plank laminate flooring and floor-to-ceiling windows that flood the space with natural light. A walk-out to your private balcony offers a tranquil retreat with city and partial lake views ideal for morning coffee or evening relaxation. The modern kitchen is complete with granite countertops, stainless steel appliances, and ample cabinetry, all seamlessly integrated into the main living space to encourage effortless entertaining. The generous primary bedroom includes a large window and double closet, offering both functionality and serenity. The four-piece bathroom is tastefully finished with neutral tones, ceramic tile, and updated fixtures. Residents of Hearthstone by the Bay enjoy access to a unique collection of resort-inspired amenities, including a full-time concierge, wellness centre, fitness studio, resistance pool, massage room, library, theatre, and on-site dining facilities. Tailored services such as housekeeping, personal care, and meal plans create a warm, supportive environment, especially ideal for those looking for independent yet community-oriented living. Located steps from Lake Ontario, the Martin Goodman Trail, Humber Bay Shores Park, and waterfront cafes, this residence combines the best of nature and city convenience. With transit, shopping, and dining just minutes away, and the Gardiner Expressway nearby for commuters, the location is as practical as it is picturesque. (id:59911)
Harvey Kalles Real Estate Ltd.
5 Lola Crescent
Brampton, Ontario
4+1 Bedrooms Detached East Facing Home With professionally finished basement***!!! This Is A Must See, An Absolute Show Stopper! ***3 Full Washrooms On 2nd level !(Total 5 washrooms)** Premium Elevation With Brick/Stone! Impressive 9Ft Ceiling On Main/Floor!! Family Rm With Fireplace!!Upgraded Kitchen Backsplash, W/ Quartz Countertops, SS. Steel Appl!! Huge Master Bdrm With Huge W/I Closet & 5 Piece En-suite! Finished Basement with 1 bedroom full washroom & rec. room. Hardwood Staircase! Rare Find In That Nbrhd. For That Price ! Double Door Entry! All Large Size Bedrooms W/ 3Convenient 2nd Floor Laundry! Pot Lights ! Fenced Backyard! Finished To Perfection W/Attention To Every Detail! MUST SEE (id:59911)
Royal Canadian Realty
3206 - 80 Absolute Avenue
Mississauga, Ontario
Bright 1+1 Bedroom Condo in heart of Mississauga With Open concept Stunning View. Den Can Be Easily Converted To A Bedroom. Open Concept Modern Kitchen With Granite Counters. Including Indoor Running Track, Basketball and Squash Courts, Indoor Volleyball, An Indoor/Outdoor Pool With Hot Tubs And Sauna, Gym, Cardio Room, Car Wash, Bbq Terrace, Movie Theatre, Party Room, Multiple Guest Suites and Visitor Parking.24 Hours Security (id:59911)
RE/MAX Experts
Sph8 - 2261 Lake Shore Boulevard W
Toronto, Ontario
An Absolute Masterpiece!!! ***Marina Del Rey***An Oasis In The City!! Water Front Living At Its Finest, Spectacular Views Of The Lake & Marina. Over 200K Spent On Renovations. 2 Bedroom Plus Den Penthouse Suite!!! Open Concept Contemporary Kitchen With Stainless Appliances/Limestone Countertops, Fantastic Master Ensuite/ Walkin Closets, Exclusive Access To Malibu Club,Pool, Tennis, Squash, Party Rm, Gym. (id:59911)
Homelife Silvercity Realty Inc.
40 Glen Hollow Avenue
Toronto, Ontario
!!See Virtual Tour !! Location, Location Detached 3 Bedroom 2 bedroom Finished Basement with separate Entrance Home, Perfect For A First Time Buyers Delight Or An Investment. Living and Dinning Room. Eat -in-Kitchen Garage access from inside the house, Enjoy a Deck in the backyard, perfect for entertaining or relaxation. Conveniently located near Humber College, plazas ,Hwy, Finch LRT, Given go bakery. (id:59911)
RE/MAX Gold Realty Inc.
427 Annette Street
Toronto, Ontario
Striking Two And Half Storey Edwardian Residence, In The PrestigiousHigh Park North Area, Designed By Daniel Karpinski Architect Who Received A Number of International Awards. This Home Has Been Exquisitely Designed And Fully Renovated, And Will Leave You Speechless. Offering A Modern Open Concept Main Level With A Walkout To The Elegantly Landscaped Rear Garden. Gorgeous Modern Kitchen By Bulthaup Kitchens, Equipped With Gaggenau Appliances. Second And Third Floor Offers Four Sizeable Bedrooms With Chevron Hardwood Floors Including Large Two Beautifully Designed Themed Large Bathrooms. Third Floor Bedroom Offers AWalkout To Private Balcony Overlooking Backyard For Those Tranquil Escapes! UniqueJapanese Shou Sugi Ban Cladding On The Garden Side. Lower Level Offers SpaciousRec Room And A Separate Entrance With Unlimited Possibilities To Make It Your Own! Steps To Summerhill Market, Shops, Trendy Restaurants, Incredible Parks, And SoMuch More. This Remarkable Residence Is Truly Worthy Of Your Consideration! (id:59911)
Sutton Group-Admiral Realty Inc.
33 Vinod Road
Markham, Ontario
**Beautifully Upgraded Detached Home with 4 Bedrooms & 4 Bathrooms** Step into this spacious, elegantly upgraded home featuring 8' inch interior doors and stylish 7.5" baseboards on the main floor. Enjoy cozy evenings by the striking three-sided fireplace and admire the wrought iron staircase pickets. The gourmet kitchen and master ensuite offer luxurious touches like double undermount sinks and a separate shower. The second bedroom includes its own full 4-piece bath, while the third floor boasts two additional bedrooms, a full bath, and a versatile office/lounge area -- ideal for young adults or a home office setup. Convenient second-floor laundry, excellent school options, parks, and scenic nature trails are all within reach. Commuters will appreciate easy access to York Region Transit along Bur Oak and 16th Avenue, with GO Train and Bus services available at Mount Joy Station. (id:59911)
Regal Realty Point
1112 - 1182 King Street W
Toronto, Ontario
This Is An Assignment Sale! Seller is very motivated. FINAL TENTATIVE OCCUPANCY CLOSING : JUNE 18 TH. Welcome To XO2 Condos By Lifetime Developments Located In Heart Of Liberty Village At King & Dufferin!! Brand New 19-storeys Mid-Rise Condominium. Under Construction Beautiful 2 Bed+Den & 2 Bath Luxury Suite. Bright And Spacious Layout, Brand New S/S Appliances. Open Concept, 9' Ceiling, Floor To Ceiling Windows, All Laminate Floors. Convenient Location At King St W & Dufferin St. Street Cars At Door Step. Close To Liberty Village, Go Train, CNE, Metro, Restaurants, Goodlife, Parks, Banks, Shops, Lake Ontario, Financial District, Universities. Amenities; Bar and Dining Space, Outdoor BBQ Area, Prep Kitchen, Fitness Centre, Video Game Room, Lounge, Yoga Room, Spin Studio, Think Tank, Underground Parking Garage , Kids Zone, Lower level Retail Outlets & More. Free High-Speed Internet Included. (id:59911)
Right At Home Realty
78 Goodsway Trail
Brampton, Ontario
Welcome to 78 Goodsway Trail Where Comfort Meets Lifestyle in the Heart of Northwest Brampton! Step into this stunning 3 + 1 bedroom, 4-bathroom freehold townhouse that blends modern living with a family-friendly vibe. Located in one of Brampton's most sought-after and fast-growing neighborhoods, this beautifully upgraded home is perfect for those who want space, style, and smart convenience. Spread out over 1,500+ sq. ft. of thoughtfully designed living space, this 2-storey brick beauty features a brand new finished basement that's ready for anything-guest suite, home office, gym, or that epic movie night you've been dreaming of. But the real magic? No rear neighbors. Instead, your private backyard offers peace, privacy, and the perfect setting for summer BBQs or your morning coffee in quiet. Step inside to find gleaming hardwood floors, chique farmhouse chandeliers, pot lights, an elegant accent wall, a bright open-concept layout, and a sleek modern kitchen equipped with stainless steel appliances and a gas range that'll make every meal feel gourmet. The spacious primary suite boasts a walk-in closet and a private ensuite, while the other bedrooms are flooded with natural light and plenty of room to grow. And the location? It doesn't get better. Just minutes from Mississauga Road & Sandalwood Parkway, you're steps from everyday essentials-Longo's, Walmart, banks, restaurants, and the Mount Pleasant GO Station for easy commuting. Families will love being close to top-rated schools like St. Daniel Comboni and Aylesbury Public School. Plus, with the ongoing new developments transforming Northwest Brampton, you're not just buying a home-you're investing in a booming community with rising value and growing potential. Don't miss this rare opportunity to own a turnkey gem in one of Brampton's most exciting neighborhoods. (id:59911)
Homelife/miracle Realty Ltd
1460 Caulder Drive
Oakville, Ontario
Client RemarksThis beautifully updated 5-bedroom executive home offers 3,568 sq ft of total living space and features a rare 3-car garage on a quiet street in the prestigious Morrison neighborhood, just steps from Oakvilles top-ranked schools including Oakville Trafalgar High School, Maple Grove Public School, and EJ James. Set on a meticulously landscaped, south-facing lot, the home showcases hand-scraped solid wood flooring and crown mouldings throughout the main and second floors. The custom kitchen is outfitted with high-end appliances and cabinetry, flowing into a warm family room with fireplace and sliding doors to an entertainers backyard with a heated saltwater pool, cabana, outdoor shower, stone patio, and deck (2018). The main level also includes formal living and dining rooms, a 2-piece powder room, and a functional laundry/mudroom with direct garage access. Upstairs, the spacious primary suite features built-in closets and a spa-like ensuite, while the oversized 5th bedroom offers the unique potential to convert into two bathrooms, creating a 4-bedroom, 4-bathroom layout ideal for modern family living. The finished basement (2017) provides a playroom and ample storage. Recent updates include roof shingles (2022), furnace and A/C (2017), kitchen and bathroom renovations (2017), new exterior doors, front fence (2021), shed (2018), and pool gas heater (2022). Total living space includes 2,379 sq ft above grade and 1,189 sq ft in the finished basement, offering generous space for comfortable family living and entertaining. Located minutes from Downtown Oakville, lakefront parks, fine dining, and with easy access to the QEW, 403, and GO Transit, this move-in-ready gem truly embodies the best of southeast Oakville living. (id:59911)
Royal LePage Real Estate Services Ltd.
474 Veterans Drive
Brampton, Ontario
Gorgeous Quality Attractively Priced Premium Corner Lot Detached House In The Prestigious Area Near Mount Pleasant Go Station!! Legal Second Dwelling Fully Finished Basement With Separate Entrance !!! Main Floor Open Concept W/ Neutral Decor. Spacious & Cozy Great Room With Walk-Out To Yard. Family Size Kitchen Combined W/ Breakfast Area & 9 Ft Smooth Ceiling On Main Floor. Master Bedroom W/ Ensuite & Huge Closet. Convenient Second Floor Laundry!! More Upgrades include Granite Countertops In Kitchen W/ Stainless Steel Appliances, 4 Spacious bedrooms, Main Floor Hardwood, An Extra Wide Backyard, 6 Car Parking!! Brand New -Legal Second Dwelling Fully Finished Basement With Separate Entrance Ready To Rent For Extra Income!! Minutes Away From Go Station!! Dream Property For First-Time Buyers or Investors !!!! Fully Fenced Backyard !!!! Legal Basement apartment !!!! 51 Feet wide backyard. (id:59911)
Century 21 People's Choice Realty Inc.
36 Edenfield Street
Brampton, Ontario
Aprx 2000 Sq FT !! Come & Check Out This Very Well Maintained Fully Detached Luxurious Home. Open Concept Layout On The Main Floor With Combined Living & Dining Room. Hardwood Throughout The House. Upgraded Kitchen Is Equipped With S/S Appliances & Center Island With Granite Countertop. Second Floor Offers 3 Good Size Bedrooms. Master Bedroom With Ensuite Bath & Walk-in Closet. Separate Entrance To Unfinished Basement. Upgraded Baseboard, Trim & Doors. (id:59911)
RE/MAX Gold Realty Inc.
