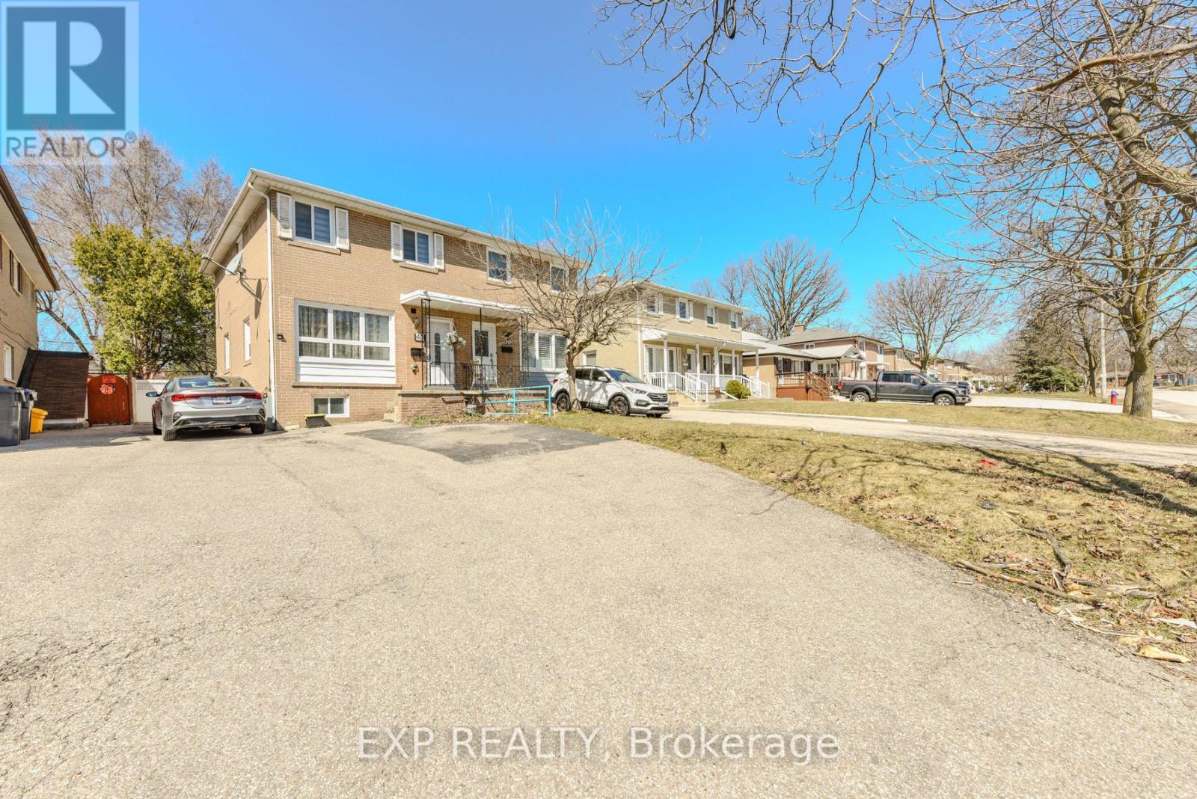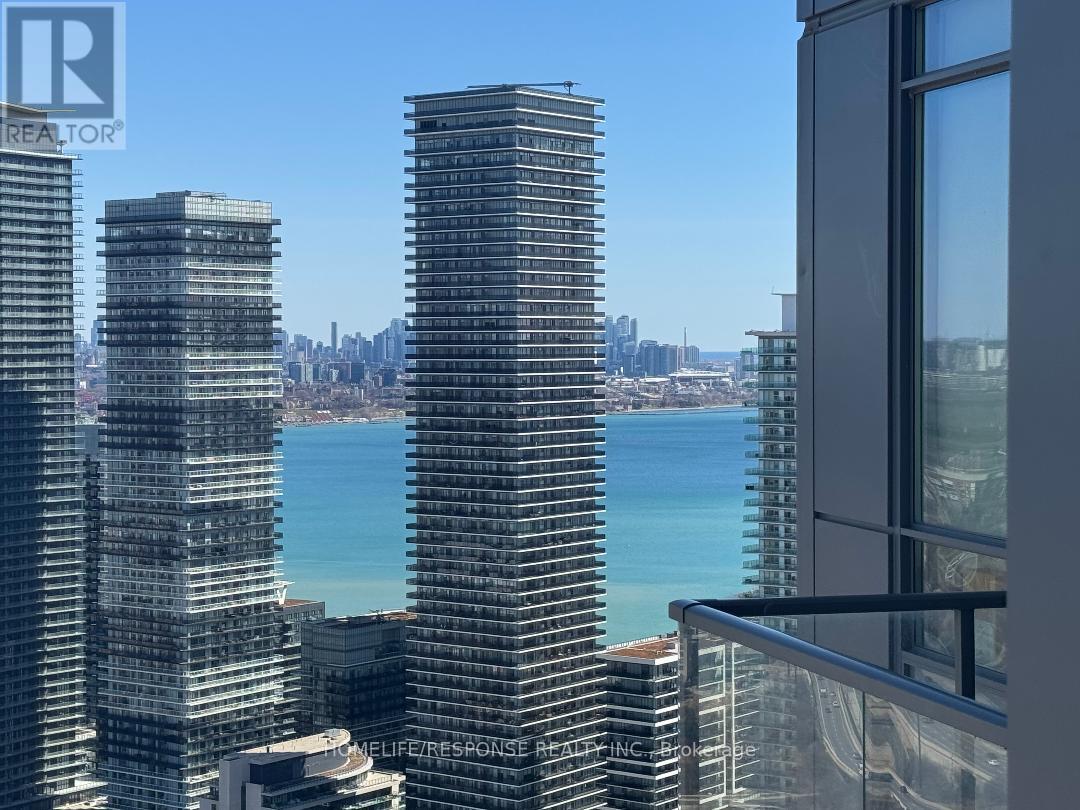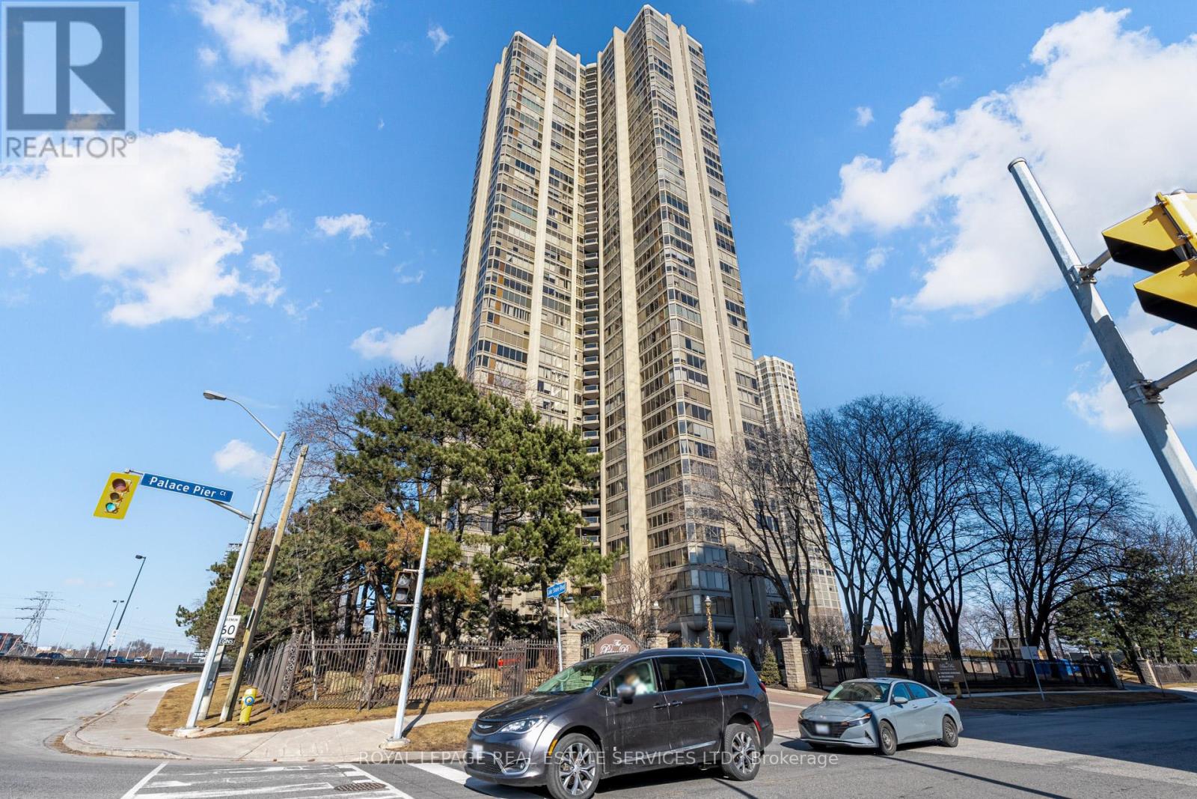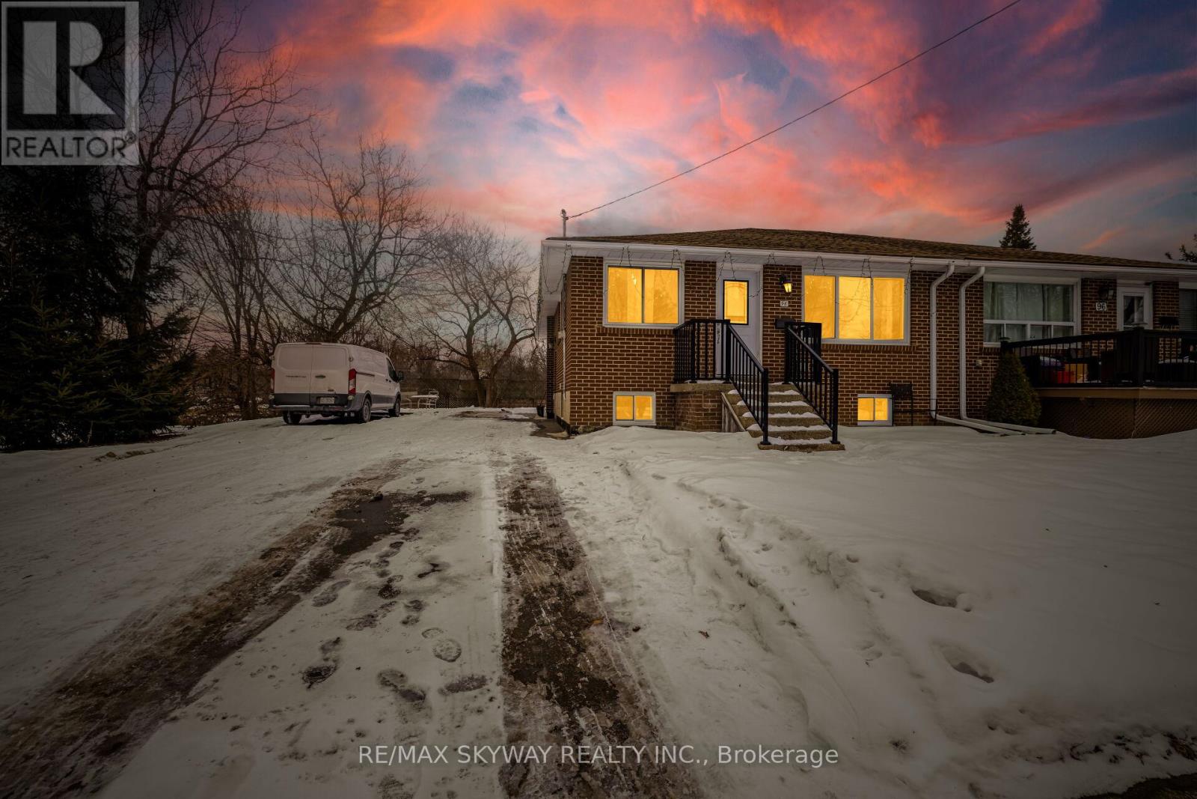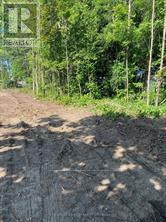909 - 335 Wheat Boom Drive
Oakville, Ontario
Situated In Prime Oakville Location, Easy Access To 403, 407 & GO bus station and Trafalgar GO station. Mins To Shopping, Grocery, Parks, Schools, Public Transit. 663sqft living area in this Brand New Never Lived In Suite with amazing unobstructed open views! 9' ceilings! Modern laminate wide-plank flooring throughout! Open Concept layout! Upgraded Kitchen with gorgeous quartz counters, S/S Appliances, Backsplash. Extra large walk-in closet in bedroom! Quartz counters in the bathroom with a tile surround tub. Bright Unit With Lots Of Natural Light! Ensuite Laundry & Private Balcony. State Of The Art Building With Premium Amenities and beautiful terrace on the same floor as the Unit, Keyless Unit Entry. (id:59911)
RE/MAX Real Estate Centre Inc.
34 Dredge Court
Milton, Ontario
Freshly Painted/Well Maintained Spacious (around 1950 sq.ft above ground) carper Free in the most demanding area close to Milton Hospital has Total 4 Bedroom, 4 Bath, Move In Ready End Unit Town-Like Semi, Fully Upgraded In Hawthorne Village. Open Concept Layout With Lots Of Windows & pot lights all over. Over 2700 sq.ft Of total Living Space With Newly installed Quartz & Laminate Throughout On Both Level. 2 Car Parking In Driveway (No Sidewalk). Moveable Centre Island W/Breakfast Bar, Backsplash, Gas Fireplace W/Beautiful Stone Wall, Pot Lights. Prof Fin Basement W/High End Durable Laminate. 2nd Flr Laundry & Potential To Basement Rental. There is a huge backyard on extended premium lot. (id:59911)
Century 21 Green Realty Inc.
40 Corby Crescent
Brampton, Ontario
First Time Home Buyer's Dream Home!!! Welcome To (3+1) Br Semi-Detached House With 1 Br Legal Basement Apartment!! Freshly Painted & Recently Upgraded!! House has Living, Dining and Kitchen Area!!! Brand New Pot Lights Throughout The House!!! Kitchen Has New Quartz Countertops, All Cabinets Refaced, New Lights & Upgraded Powder Room!!! A Key Highlight Is The Legal 1-Bedroom Basement Apartment, Complete With A Separate Entrance, Rented for $1300!!! Additionally, Current owner has Permit To Build One additional Bedroom With An Attached Washroom On The Rare of the Main Level - By Current Sun Room Area!!! Conveniently Located Close To Schools, Parks, GO Transit, Shops, And Restaurants!!! This Home Offers A Wonderful Blend Of Historic Charm And Modern Amenities, Making It A Must-See For Families And Investors Alike!!! (id:59911)
Exp Realty
36 Breadner Drive
Toronto, Ontario
"Martin Grove Gardens" Honoured to be representing this well maintained original owner residence. You can just imagine the joy, love and laughter within these walls. Elevated main level with a spacious living/ dining room. Huge eat in kitchen accommodates the entire family with walk out the eastern exposure yard & Convenient Pantry. Primary Bedroom and two additional bedrooms on the upper level serviced by an updated four piece bath. Ground Floor: office has a 3 piece ensuite, storage cupboard and walk out to the back yard plus an additional Bedroom. Continue down to the sunfilled, massive recreation room with built in cabinets and a cedar closet. Stay cozy with the gas fireplace while playing games or watching movies. Laundry/Utility Room plus more storage on this level. Gleaming hardwood under the Broadloom waiting to be uncovered. Take advantage of the increased C MHC limit. Stroll to Lavington Plaza or the nearby shopping mall. Convenient to sought after schools. Easy Highway Access to 401 & 409 plus Pearson International. One Bus to Kipling Subway. Awaiting another family to enjoy for decades. (id:59911)
Royal LePage Terrequity Realty
4208 - 36 Park Lawn Road
Toronto, Ontario
Amazing sun filled unit with unobstructed views. One bedroom unit with great layout. Stainless Steel appliances and laminate flooring throughout. Amazing views from a huge balcony. In suite laundry. Amazing Location. Steps to Lake Ontario. Walk paths and bicycle paths, restaurant and parks. Easy access to the Gardiner Expressway and Hwy 427. Close to downtown Toronto and many great attractions. New comers and students are welcomed. AMAZING VIEWS , parking and a locker are included in the rent (id:59911)
Homelife/response Realty Inc.
4404 - 2045 Lake Shore Boulevard W
Toronto, Ontario
The Palace Pier is an upscale condominium situated on the shores of Lake Ontario, and an Icon in the city of Toronto. This distinguished building offers residents a luxurious living experience, bar none. Welcome to Suite 4404. This residence offers 3,257 sq. ft. of luxury, with all the comforts and premium amenities one would expect from Palace Pier. The marble grand foyer opens to a flowing floor plan, welcoming guests and family. The gourmet kitchen, with its over sized island, built in S/S Thermador appliances, spacious work areas and counter tops, will bring out your culinary ambitions. Walking through to your spacious formal dining room, with views of the sparkling lake, or city lights, is breathtaking. As are the views from the living room with floor to ceiling expansive windows, bringing the blue sky, sparkling water and light, into this luxurious home. To add to the ambiance, a wood burning fireplace, one of only three in the building, adds to the charm of this lovely room. You'll love to read a book, or have your office in the den off the living room. On to the primary bedroom, which is warm, inviting, large and bright, connecting to the six piece spa like bathroom, with shower and soaker tub. The additional bedrooms are large and situated conveniently, by the second bathroom. There is so much more to say about this suite. Too much to describe, but lets not forget the full size laundry room! This suite is a must see, for anyone looking for a life style and beautiful home. Five Star Amenities: Concierge, Valet Services. Private Bus to City, Gourmet Restaurant, Tennis Court and Club, Spa, Gym, BBQ's, Children's Room, Sports Simulator, Social Events, Waling Trails, Fitness Classes, Movie Nights, Guest Suites, and more! (id:59911)
Royal LePage Real Estate Services Ltd.
7148 Lowville Heights
Mississauga, Ontario
Stunning meticulously maintained 4 Bedrooms House with in-Law suite in one of the finest Mississauga areas. Pride of ownership. Harwood Floors through-out. Freshly painted. 9 Foot ceiling on main floor. Beautiful Modern White kitchen with granite countertops, Designers Backsplash, Centre island, stainless-steel built-in appliances and Ceramic new floor. Generous size of pantry. Combine with breakfast area and walk-out to huge private deck, stone patio and fenced yard. Family room with fireplace. Main floor laundry and entrance to double car garage. Second floor offering 4 large bedrooms and 3 bathrooms. Very bright master bedroom has 6 new windows, huge 5 pc ensuite bathroom w/3 window and walk-in closet. Finish In-law suite offering large recreation room, bedroom, modern kitchen and bathroom. Beautifully landscaped property w/deck, patio and manicured garden. Location talks: Easy Access to HWYs 401/407/403; 10 minutes walk to Lisgar Go Station; Close to premium outlets, grocery stores, schools etc. (id:59911)
Royal LePage Terrequity Realty
5255 Bench Row
Mississauga, Ontario
Be the first to live in this stunning, 3-bedroom, 2.5-bathroom sought-after Mattamy Homes development on Ninth Line. " Designed for modern living, this home offers a perfect blend of style, comfort, and convenience. It has a bright & Spacious Layout - An open-concept main floor with large windows allowing plenty of natural light. Modern Kitchen - Upgraded cabinetry, stainless steel appliances, quartz countertops & breakfast bar. The primary suite has an ensuite bath, plus two additional well-sized bedrooms with Premium Finishes - Hardwood floors, elegant fixtures, and contemporary design throughout.It has a Prime Location - Close to top-rated schools, parks, shopping, transit, and major highways. (id:59911)
Royal LePage Signature Realty
98 Jessie Street
Brampton, Ontario
Discover this sun-filled, semi-detached bungalow with Separate Entrance, perfectly situated in a quiet cul-de-sac with no neighbors on one side and a stunning conservation area right next door. This beautifully maintained home features an oversized kitchen with stainless steel appliances, upgraded cabinetry, a stylish countertop, and ample storage space. Large windows throughout, including in the basement, flood every room with natural light, creating a warm and inviting atmosphere. Conveniently located near top-rated schools, grocery stores, public transit, and a variety of amenities, this home offers both tranquility and accessibility. (id:59911)
RE/MAX Skyway Realty Inc.
3365 Armand Avenue
Severn, Ontario
GREAT LARGE RESIDENTIAL BUILDING LOT JUST STEPS TO PUBLIC BEACH AND CLOSE TO GOLF AND SCHOOLS. THIS 60X220 LOT HAS WATER, SEWER, HEAT AND HYDRO TO THE LOT INE. JUST SECONDS OFF HWY 11 CONVENIENT FOR THE COMMUTER OR COTTAGER COMING NORTH. COME BUILD YOUR DESIGN. LOT IS PARTIALLY CLEARED AND FENCED ALONG BACK AND WILL ALSO HAVE A 6FT FENCE ALONG THE WEST SIDE OF THE PROPERTY AS PER SITE AGREEMENT WITH THE SHOP BEHIND IT. (id:59911)
Century 21 B.j. Roth Realty Ltd.
16 Snowden Avenue
Barrie, Ontario
Welcome to this stunning 3+1 bedroom 4 washroom home in beautiful south barrie. it features smooth ceilings with square pot lights, Newly installed flooring throughout, B/I white S/S appliances, gas fireplace and a new oak staircase. windows (2023), Roof (2022), siding, facia & gutters (2022). finished basement has a stunning wet bar, bedroom and washroom perfect for teens or a in-law suite. total 6 car parking, double car garage, fully insulated, with access to laundry room. close to shopping, transit, schools, minutes to lake access and Friday harbour (id:59911)
RE/MAX Metropolis Realty
17 County Road 6 Road S
Tiny, Ontario
Calling all first time buyers, down sizers, or investors! We have a fully updated, turn-key detached property at an entry level price! Welcome to 17 County Rd 6 where stylish updates meet mechanical improvements. This entire home has recently undergone a transformation which saw it renovated from the studs out with all new electrical, plumbing, heating & cooling, and insulation. Inside you will find a modern rustic aesthetic with barn board accents and 9 foot ceilings. The open concept space has luxury vinyl flooring throughout and flows perfectly from living (with entertainment accent wall and gas fireplace) to dining, and into the kitchen where you will find plenty of cabinetry and granite counters. At the top of the beautiful wood/metal staircase are two well sized bedrooms and a fully updated 3 piece bath. The exterior has been fully updated as well with newer windows, doors, siding, soffit/fascia/eaves, and roof! All of this sits on a super deep nearly 40 x 208 foot lot with no rear neighbours! Walk 1 minute to Perkinsfield park where you will find baseball diamonds, ice rinks, tennis/pickle ball courts, playgrounds for the kids and plenty of green space or drive 4 minutes to Balm Beach and the stunning shores of Georgian Bay. (id:59911)
RE/MAX Hallmark Chay Realty


