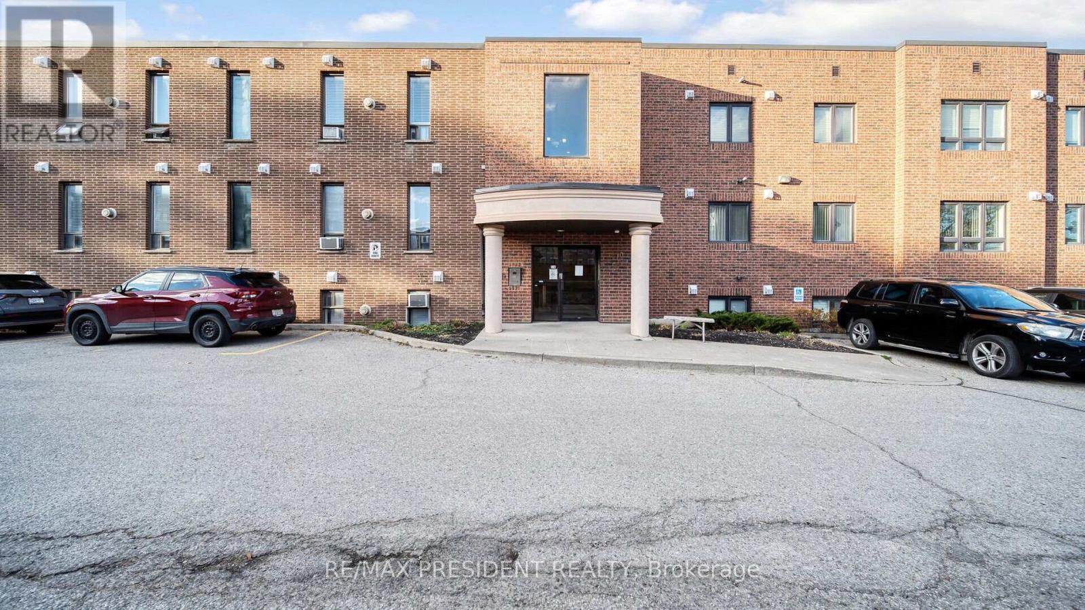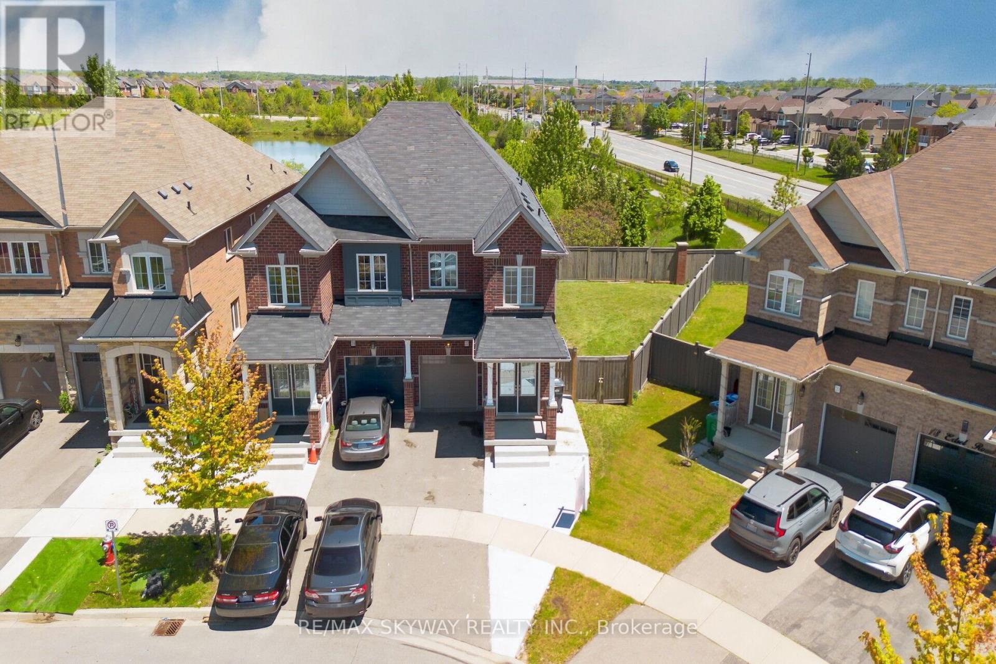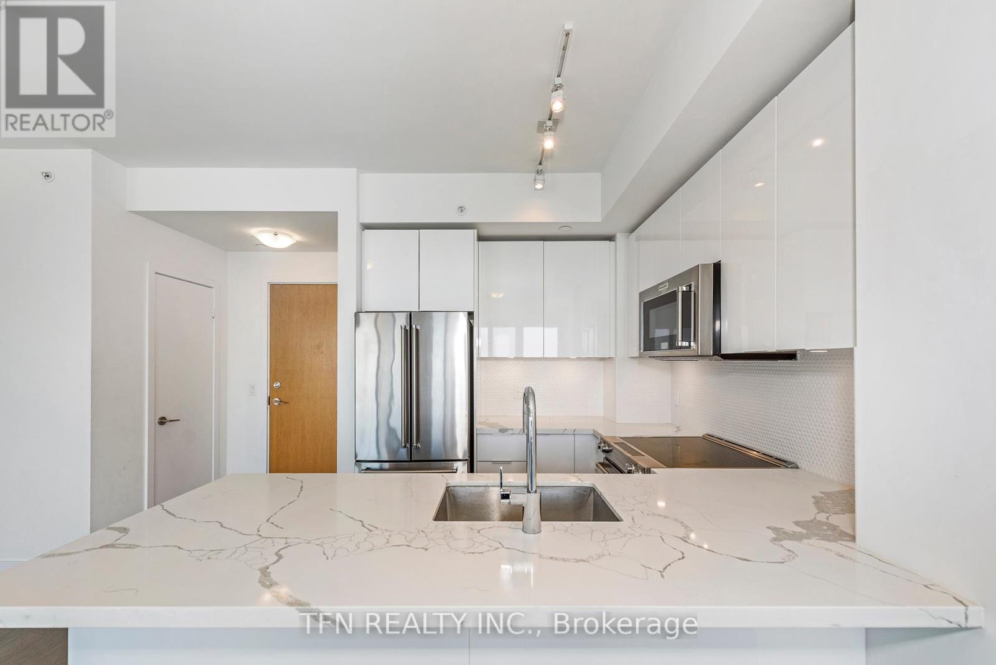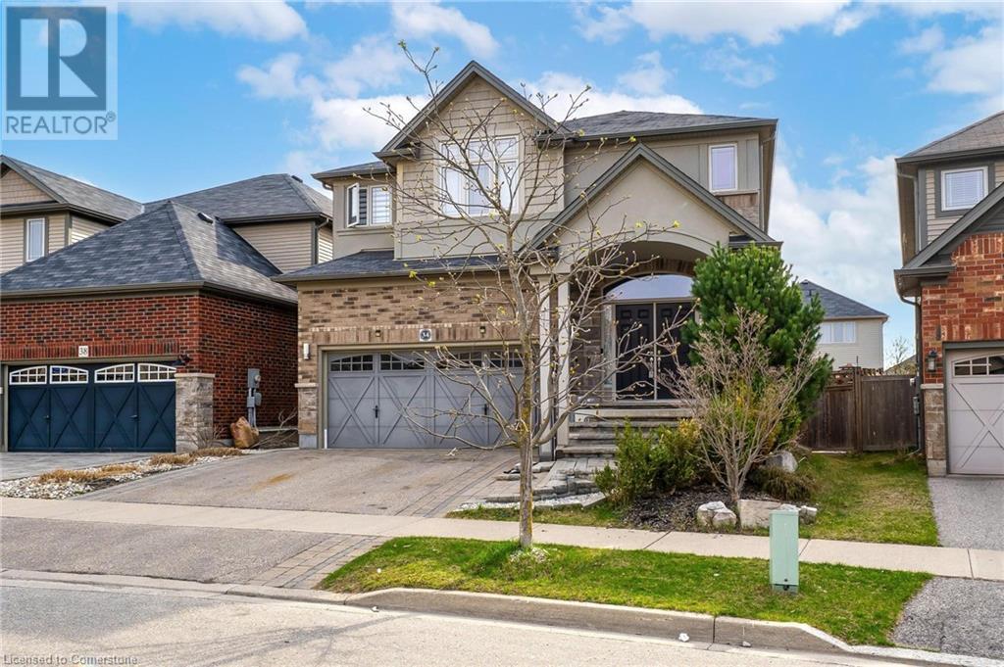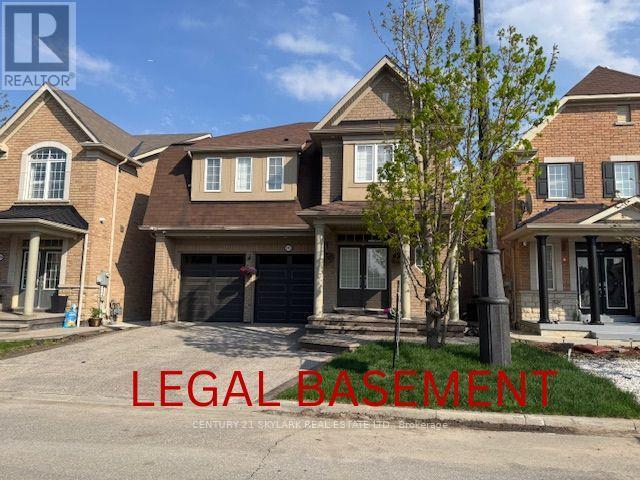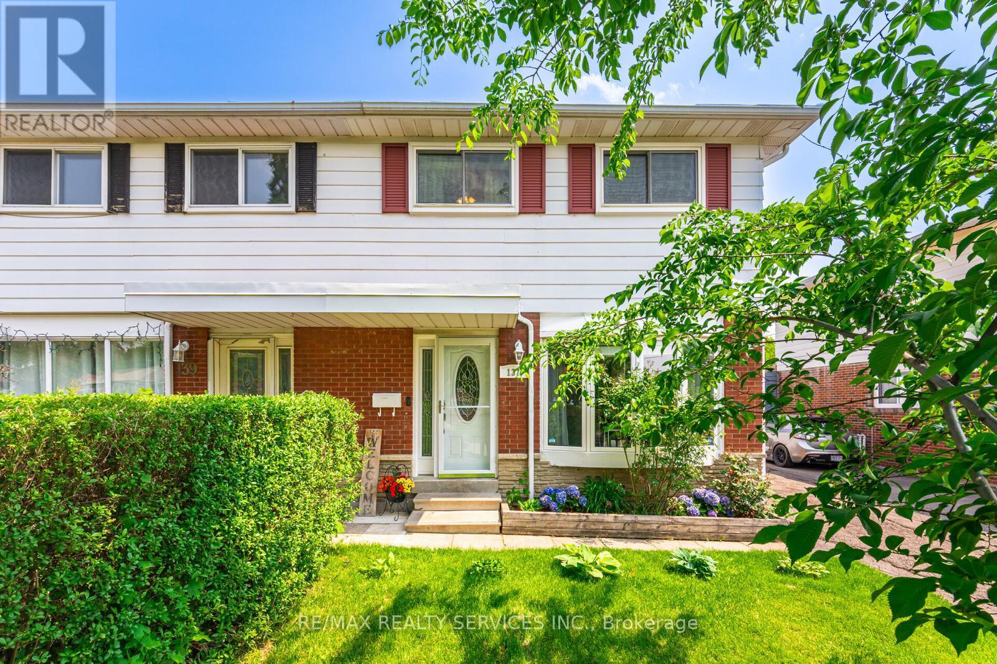301 - 70 First Street
Orangeville, Ontario
Perfect for first-time buyers and investors! This top-floor 1-bedroom, 1-bathroom condo is meticulously maintained in a quiet building with an elevator and visitor parking. Conveniently located near downtown Orangeville, it features a cozy living area, a fully equipped kitchen, a dining space, a bedroom with a closet and 3-pc ensuite, plus in-unit laundry. Book your showing today! (id:59911)
RE/MAX President Realty
13 Tarquini Crescent
Caledon, Ontario
Welcome To This Beautifully Updated Detached 4-Bedrooms, 3-Washrooms Home Nestled In A Quiet, Family-Friendly Neighborhood Steps From Scenic Wooded Trails And Parks*Designed with comfort and functionality in mind, it offers four large bedrooms, a family-friendly layout, and generous indoor and outdoor living spaces. Enjoy generous principal rooms including separate living and dining areas, an extra family room with a beautiful gas fireplace. NO house on front. Windows (2021) With Triple Pane Windows For Energy Efficiency *Access To Garage From Main Floor Laundry Room.* EVM PLUG CHARGER FOR ELECTRIC CAR.* ROUGH IN central vaccum.* CCTV Cameras as is. *Concrete Upgraded From The Front Of House & Wraps Around The Side To The Backyard *Near To Beautiful Trail & Park. (id:59911)
RE/MAX President Realty
22 Edsel Road
Brampton, Ontario
Welcome to this exceptional (4+2 Bedroom,4 washroom) Semi-Detached House, Nestled on a Premium Pie-Shaped Ravine Lot backing onto a Serene Pond. Boasting approximately 2000 Sq ft + 700 Sq ft of modern living space, this home features 9 foot ceilings on the main floor, Freshly Painted and New floors on the second floor. The open concept layout is anchored by a bright , upgraded kitchen with New Quartz Countertops and ample cabinet space. The upper-level laundry room adds convenience to daily living. The fully finished 2 bedroom, 1 washroom basement comes with a Separate Entrance by the builder, making it perfect for multi generational living or potential rental income. The deep, private backyard offers tranquility and space, perfect for entertaining or enjoying nature year-round. The homes location is unbeatable, within walking distance to parks, schools, child day care. This is the perfect blend of space, privacy, and natural beauty -- don't miss out on this rare opportunity ! **This is the perfect Lot to Add Additional Legal ADU unit to generate extra rental income and also increase the resale value of the property.** (id:59911)
RE/MAX Skyway Realty Inc.
21 Baylawn Circle
Brampton, Ontario
Luxury & Elegance In The Perfect Neighbourhood! Welcome To This Stunning Spacious 4 + 2 Bedroom, 5 Bathrooms Home, With Over 3000 SqFt Of Finished Living Space. Ideal Location, Central To All Amenities - Parks, Schools, Shopping, Places Of Worship & Quick Access To Highways. Must See, You Will Love The Classic Elegance This Home Offers! (id:59911)
Royal Star Realty Inc.
8 Kersey Lane
Halton Hills, Ontario
Executive end-unit townhome on a quiet cul-de-sac, offering 2,578 sq ft of beautifully finished living space across 4 levels! This sun-filled home features 9' ceilings, a gourmet kitchen with pantry, upgraded extended cabinets, a large centre island, and separate living, dining, and family areas. Enjoy hardwood floors and stairs on the main and second floors, a balcony with BBQ gas line, and a sought-after primary bedroom with 3-piece ensuite and walk-in closet. The main floor includes a versatile office that can be converted into an in-law suite, along with convenient laundry and access to the backyard. The finished basement offers the perfect retreat for kids or extra living space. With a single car garage, beautifully maintained landscaping (grass maintained by POTL), visitor parking, and a private playground, this home is perfect for families looking for space, comfort, and convenience! Fridge (2023), Stove (2025), Paint (2023), Pot lights (2023), Hot water tank (2023) and EV charger Outlet. (id:59911)
Royal LePage Flower City Realty
58 Bradshaw Drive
Stratford, Ontario
This stunning bungaloft in the desirable Stratford area is perfect for families, conveniently located near schools, a recreation center, and shopping. With 2+2 bedrooms and 3 bathrooms, it offers ample space for everyone. The exterior features a double attached oversized garage, a fantastic outdoor living area complete with a fenced yard, a covered concrete stamped patio, a hot tub and professional landscaping, along with a large storage shed for all your needs. Inside, you'll find an open-concept kitchen, dining area, and living room, making it ideal for entertaining. The modern kitchen boasts an island and beautiful quartz countertops. The primary bedroom is spacious and includes a walk-in closet with organizers and an ensuite bathroom featuring a walk-in shower and a luxurious tub. This home perfectly combines comfort, style, and convenience, making it a must-see! (id:59911)
One Percent Realty Ltd.
5708 - 30 Shore Breeze Drive
Toronto, Ontario
Gorgeous 2 Bedroom + Den Suite At Eau Du Soleil In Sky Tower With Unobstructed South Views Of The Marina & Lake. Soaring Smooth Ceilings and Spacious Open Concept Layout, with Full-Length Balcony. Exclusive Access to the Sky Lounge on the Penthouse Level, with your own Humidor and Wine Storage Unit. 2 Side-by-Side Parking Spots & 2 Lockers Included. Resort-Style Amenities To Include Games Room, Indoor Pool, Theatre, Gym, Yoga & Pilates Studio, Party Room, Rooftop Patio Overlooking The City And Lake with Cabanas and BBQs. (id:59911)
Tfn Realty Inc.
34 Adencliffe Street
Kitchener, Ontario
Welcome to 34 Adencliffe St, Kitchener — a stunning 6-bedroom, 3-full bath, 2-half bath home nestled on a quiet street, offering the perfect blend of luxury, practicality, and modern updates. Freshly painted throughout, this elegant home immediately impresses with soaring ceilings, a sweeping staircase, and expansive living areas that set a grand tone. The main floor features a family room, a home office, a powder room, two inviting sitting areas, and a bright, modern kitchen outfitted with sleek stainless steel appliances, stylish two-tone cabinetry, stone countertops, and a large central island — all overlooking a beautifully landscaped, fully fenced backyard. The open-concept family room off the kitchen provides the ideal space for gatherings and entertaining. Upstairs, the spacious primary bedroom retreat offers a walk-in closet with custom built-ins, a skylight, and a spa-like ensuite. Three additional generously sized bedrooms share a well-appointed 4-piece bath, while a convenient upper-level laundry room with storage and a laundry sink adds extra ease to daily living. The finished basement, freshly painted and featuring a separate entrance, is filled with natural light from large windows and offers excellent in-law suite potential. It includes a full kitchen, a spacious rec room, a large bedroom, and a luxurious ensuite bath, and fire sprinklers, gas safety unit as safety features — a perfect setup for extended family or guests. Located within walking distance of top-rated schools, parks, grocery stores, shopping, and public transit, and with quick access to Conestoga College and Highway 401, this beautiful home offers the ultimate in comfort, luxury, and convenience for growing families. (id:59911)
Exp Realty
197 Sussexvale Drive
Brampton, Ontario
Beautiful 5 Bedroom Home with 2 Bedroom Legal Finished Basement Apartment (Never Lived in) in a High Demand Area in Brampton Right Next to Hwy 410. No carpet in the house, Renovated Kitchen Cabinets with Granite Countertops, Renovated Granite Central Island, New Appliances, Renovated Washroom Cabinets and Granite Countertops, Interlocked Driveway, New Garage Doors, Security Cameras, New Patio ,Blinds and Deck in the Backyard. DO NOT MISS THIS OPPORTUNITY TO BUY THIS 5+2 BEDROOM HOUSE AT A VERY DESIRABLE PRICE. (id:59911)
Century 21 Skylark Real Estate Ltd.
137 Archdekin Drive
Brampton, Ontario
Beautifully updated and move-in ready, this spacious 4+1 bedroom, 3 bathroom semi-detached home offers modern living in one of the areas most desirable neighbourhoods. Backing onto fenced-in green space, the home offers exceptional privacy with no rear neighbours perfect for outdoor enjoyment. The open-concept layout features pot lights throughout and easy-maintenance, carpet-free flooring. A contemporary kitchen with stainless steel appliances flows into bright living and dining areas, ideal for both everyday living and entertaining. The rare 150 ft deep lot includes a private backyard oasis. A fully finished basement provides flexible space with an additional bedroom and full bathroom perfect for guests, in-laws, or a home office. Key updates include a new roof, new furnace, and new air conditioner, offering peace of mind for years to come. With parking for four vehicles and close proximity to excellent schools, parks, transit, and amenities, this is an exceptional opportunity!! (id:59911)
RE/MAX Realty Services Inc.
150 Water Street North Street N Unit# 704
Cambridge, Ontario
This bright corner unit with floor-to-ceiling windows provides unobstructed and stunning views of the Grand River and magnificent sunsets and sunrises. Plenty of natural light in all rooms. Stainless steel appliances and engineered flooring throughout. This condo is just a few blocks to shopping, restaurants, theatre, Gaslight district, library, farmer’s market, doctors, dentists, etc. The area has numerous biking and walking trails. Rent includes water, one underground parking space (extra parking can be rented), locker, 24/7 fitness centre, and party room with walkout to an impressive garden terrace with BBQ’s and dining area for all your entertaining needs as well as a lounging area overlooking the Grand River. Tenant pays hydro (average $50.00/month). There are many social events such as Christmas dinners, New year celebrations, games night, book club, gardening and much more. Also, there is a guest suite for your out-of-town guests for only $75.00/first night and $25 thereafter. The building has secured entry as well as security cameras throughout. A great place to call home! make sure to check the sunset photos. (id:59911)
RE/MAX Real Estate Centre Inc.
237 Sixth Avenue
Woodstock, Ontario
Welcome to this brick bungalow on beautifully professionally landscaped lot with attached 1 and 1/2 car garage and ample parking. This backyard oasis feels like country in the city. Large composite deck (2021) featuring seating areas overlooking parklike partially fenced yard. Kitchen has been enlarged and updated in 2023 with wifi stove that includes an air fryer feature. Quartz counter tops. Fully finished basement (with walk up to attached garage) has oversized rec room, office, second bath and laundry. Main level can easily be converted from 2 bedroom (hardwood floors) back to original 3 bedroom plan. (id:59911)
Hewitt Jancsar Realty Ltd.
