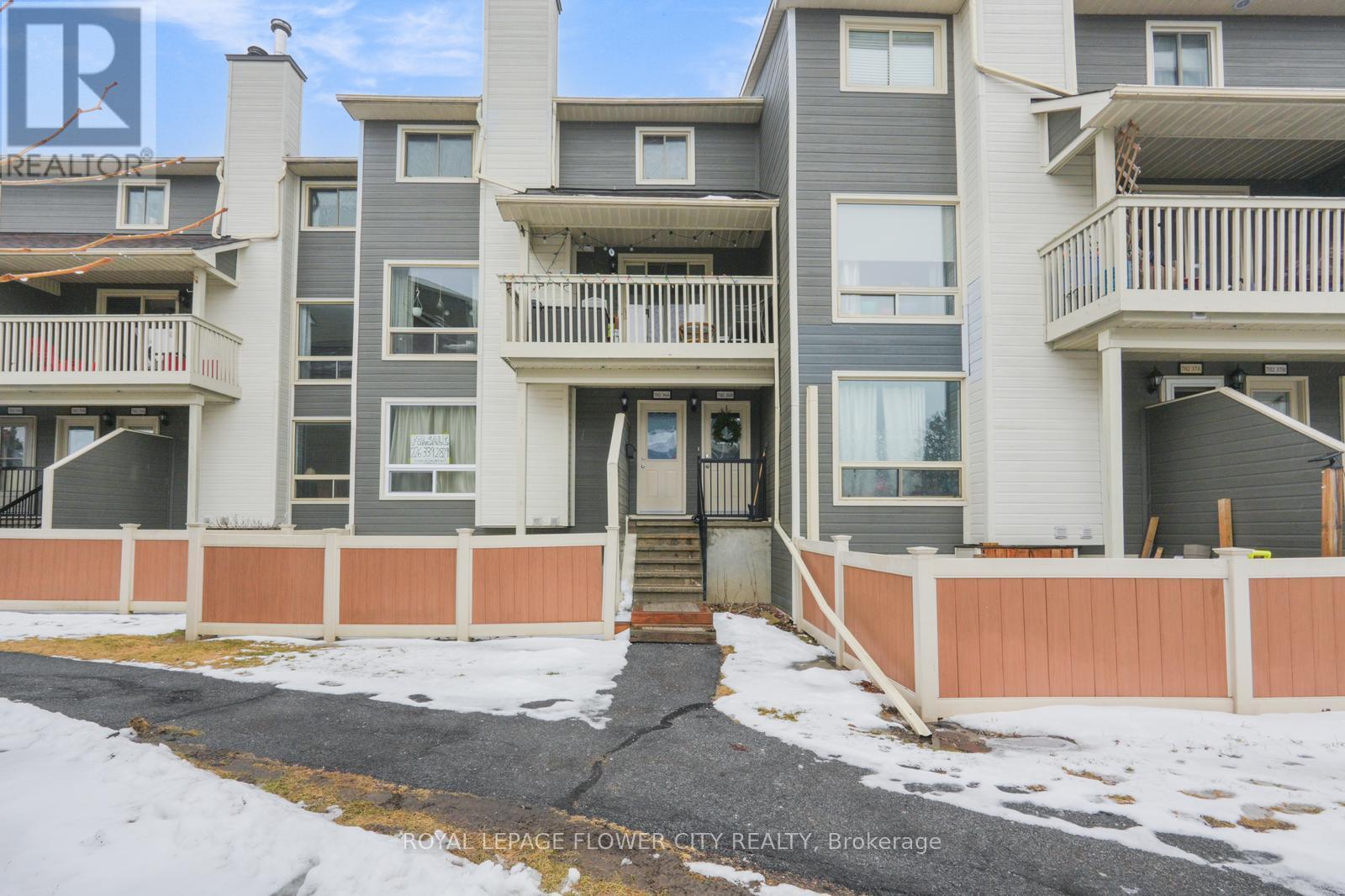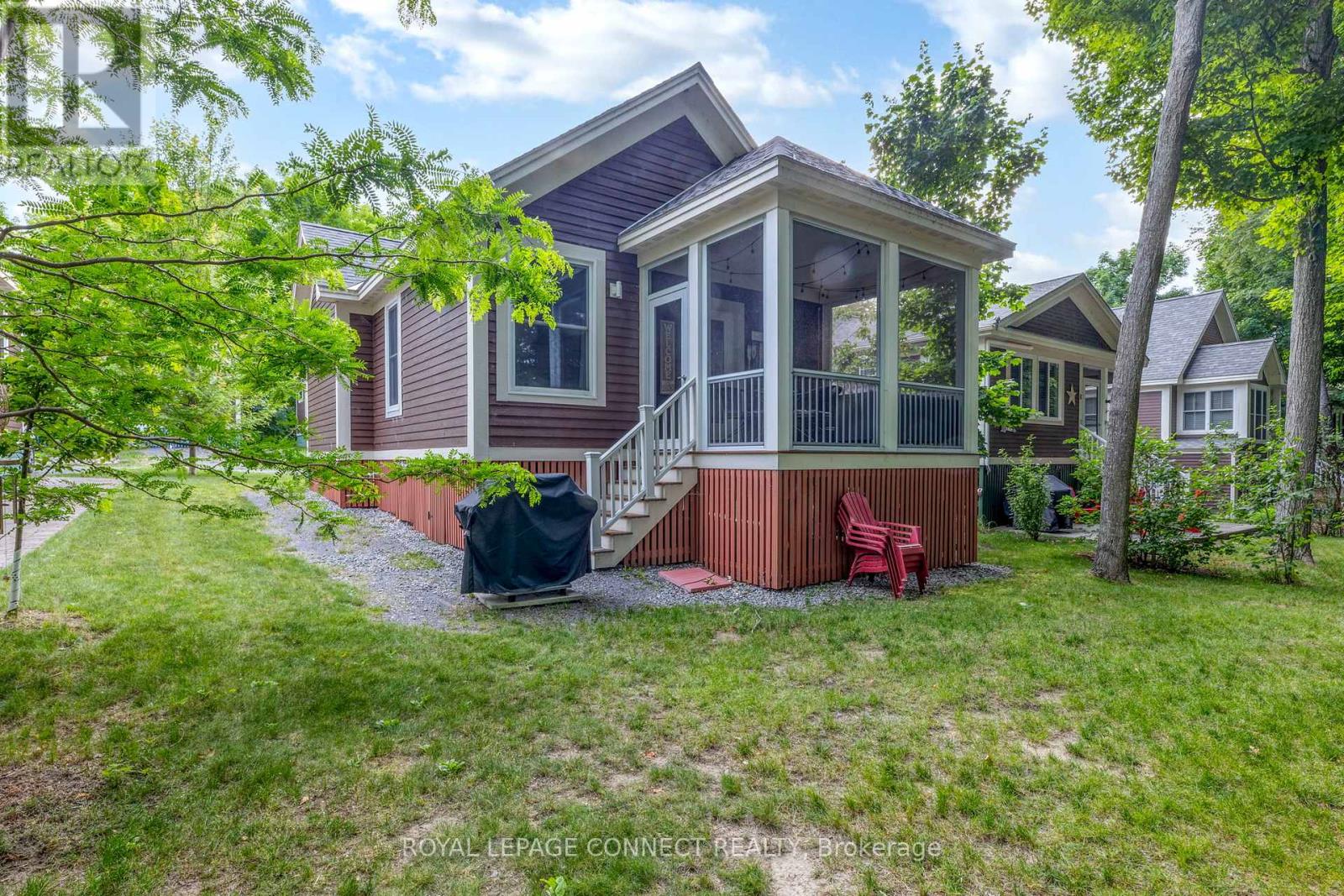2112 - 188 Fairview Mall Drive
Toronto, Ontario
Introducing a chic and modern design condo suite! Conveniently located all within a 5 minutes walk to Fairview Mall (shops, restaurants, banks, cafes, library, cinema, T&T Supermarket) and the TTC subway station. Exceptionally easy access to Highway 404, 401 & Dvp! 1.5-year new amazing unobstructed south facing view & an open-concept design with floor-to-ceiling windows on both living room and bedroom, which fulfil this unit with sun-filled and natural light at all times. 1 bedroom + Den on a high floor at 521sf, Functional layout with an oversized 140sf balcony. The kitchen is equipped with all stainless steel appliances, tiled backsplash & 2-tone cabinet design completing the kitchen in a modern chic style. The bedroom is very spacious, which can fit a queen size bed and a dressing table. It also comes with 2 large closets. The den makes a perfect home office! Low maintenance fee at only $364/month. 1 Locker included. Parking spots are available for rent from unit owners, about $120/Month. A must see unit! Don't miss out on this great opportunity! Extras Fridge, Stove, Dishwasher, Microwave, Washer/Dryer & Window Coverings. Amenities include Billiard, table tennis, gym, Yoga room, working space, Kids'room, Party room and guest suite. (id:54662)
Century 21 Heritage Group Ltd.
4303 - 138 Downes St Street
Toronto, Ontario
Experience breathtaking north-east views of the city and lake from this 798 sqft corner unit , featuring an expansive 324 sqft wraparound balcony. Enjoy seamless indoor-outdoor living with floor-to-ceiling windows that fill the space with nature light. Located just steps from Sugar Beach, top restaurants, shops, and major conveniences like Farm Boy, Loblaws, and LCBO, this vibrant waterfront community offers the best of city living by the lake. (id:54662)
RE/MAX Imperial Realty Inc.
3611 - 5 Mariner Terrace
Toronto, Ontario
Experience luxurious living at the newest building of the Harbour View Estates! This popular 1+den condo offers breathtaking city and lake views. Spanning over 700 sq ft, this unit includes an open balcony and a spacious den that can easily serve as a second bedroom. Soaring 8.5' high smooth ceilings. Floor To Ceiling Windows allow abundance of light into the suite. Enjoy the Jays game or performances in Rogers Centre from your balcony when the roof is open. Modern, sleek, contemporary kitchen equipped with full size stainless steel appliances and plenty of counter space. Located just steps away from the Rogers Centre, sports venues, Union station, outdoor cafes, supermarkets, financial and entertainment districts. Enjoy top-notch amenities such as the state-of-the-art 30,000 sq.ft. 3-level SuperClub, with 25-metre indoor pool, full-size basketball court, squash court, indoor running track, bowling alley, spa, tennis court & more! 24-hour concierge for added security. Utilities are included in the low maintenance fees. Parking and locker are included in the price! Amazing location surrounded by parks, restaurants and shopping, minutes from Toronto's waterfront and walking trails. Easy access to major highways. Transit is at your doorstep! Truly downtown living at its best! (id:54662)
Right At Home Realty
701 Cook Crescent
Shelburne, Ontario
Gorgeous, upgraded home on an exquisitely manicured lot! Enjoy your morning coffee from your large wrap-around porch overlooking beautiful gardens! This 4+1 bedroom home boasts large rooms and amazing natural light all around! Plenty of seller upgrades! Widened driveway with 5-car parking, sprinkler system w/ rain sensor & timer, automatic garage opener (2024). Beautifully finished basement with separate garage entrance (2023) including full kitchen, 3-piece bathroom, enclosed bedroom, living room, multiple storage areas & secondary patio BBQ area for potential in-law suite. Close to parks, golf, schools, restaurants and grocers. (id:54662)
Forest Hill Real Estate Inc.
167 Spruce Lane
Trent Hills, Ontario
This vacant lot is located in Cedarwoods Park, a growing and known trailer park in Trent Hills, Northumberland, about two hours from Toronto. The park features 288 lots and is known for its peaceful and natural setting. It offers trailer home living with easy access to the Crowe River, making it a great spot for relaxing, fishing, and boating. Cedarwoods Park is open all year-round, with some owners enjoying full-time living. The park provides hydro, water, and internet as available utilities. Additionally, the supportive park management ensures the community remains clean and peaceful. Residents and visitors appreciate the quiet atmosphere and beautiful surroundings. (id:54662)
Cityscape Real Estate Ltd.
907 - 155 Caroline Street S
Waterloo, Ontario
Don't Miss This Chance To Move Into The Sought After Caroline St. Private Residences! With A Focus On Transit & Lifestyle With Steps From Allen Station, Just Right Outside The Building. Complete With The Everyday Modern Kitchen, Flexible Open Concept Walk Through Floor Plan, Non-Obstructing View Of Waterloo Skyline. Easy Access To Conestoga Parkway, Super Market Just Right Outside, Restaurants, Hospital, Fitness Center And More! (id:54662)
Royal LePage Meadowtowne Realty
2b - 26 King Street W
Cobourg, Ontario
Located in the heart of historic downtown Cobourg, just steps from renowned restaurants, boutique shopping, and the beautiful Cobourg Beach, "The Judges Chambers" offers a spacious and bright three-bedroom apartment. Designed for both comfortable living and entertaining, this residence features in-suite laundry for added convenience and includes a dedicated parking space. A perfect blend of charm and modern amenities, this is an exceptional opportunity to experience the best of downtown living. (id:54662)
Royal LePage Estate Realty
22 Lemon Avenue
Thorold, Ontario
This nearly new townhouse, just one year old, offers modern living in the vibrant City of Thorold. The main floor features a convenient half-bath powder room and a combined kitchen and dining area, ideal for entertaining. The kitchen includes stainless steel appliances, and the spacious living room with hardwood flooring is perfect for relaxation or hosting guests. Upstairs, youll find three well-sized bedrooms, including a primary suite with a generous walk-in closet and a luxurious ensuite bath. The other two bedrooms share a well-appointed main bathroom. This townhouse offers a functional layout with plenty of storage and stylish finishes throughout. Located in the desirable Empire Community, this home provides easy access to local amenities, including shopping, dining, and recreational options. Its just a 10-minute drive to Brock University and Niagara Colleges Niagara-on-the-Lake campus, or a 15-minute drive to the Welland campus, making it ideal for students and professionals alike. With its modern design, prime location, and community-focused environment, 22 Lemon Ave offers a great opportunity for those seeking comfort and convenience in Thorold. (id:54662)
RE/MAX Real Estate Centre Inc.
178 - 11 Farm View Lane
Prince Edward County, Ontario
Welcome to 11 Farm View Lane, a well-loved Waupoos model cottage tucked into the peaceful Woodlands area of East Lake Shores. This 2-bedroom, 2-bath seasonal home features vaulted ceilings in the open-concept kitchen, living and dining areas, creating a spacious, easygoing layout for relaxing or entertaining. The screened-in porch is a perfect extension of the living space great for quiet mornings or warm summer evenings and the backyard offers extra privacy with no rear neighbours behind. The cottage is being sold as fully furnished, so you can move in and enjoy it right away. Located just a short stroll to the beach, adult pool and gym, with access to all the fantastic amenities this gated community has to offer: 2 swimming pools, courts for tennis, basketball and bocce, a gym, playground, mini-putt, leash-free dog park, nature trails, and 1,500 feet of waterfront on East Lake with shared canoes, kayaks and paddleboards. A full calendar of seasonal activities like yoga, aquafit, Zumba, line dancing, live music and kids crafts makes it easy to meet new friends and be part of the fun, or simply unwind at your own pace. The community is friendly, welcoming, and pet-friendly, too. Open from April through October, East Lake Shores is just minutes from Sandbanks Provincial Park, downtown Picton, and many of Prince Edward Counties best wineries, farm stands, and restaurants. Monthly condo fees are $669.70 (billed 12 months/year) and include TV, high-speed internet, phone, water/sewer, and use of all amenities. The optional corporate rental program provides full guest service, including linens, cleaning, and restocking essentials an easy income opportunity with minimal effort. A turnkey getaway or a great investment enjoy the County at its best. (id:54662)
Royal LePage Connect Realty
36a - 782 St Andre Drive
Ottawa, Ontario
Stylish 2-Bed, 2-Bath Condo Town home in Orleans. Amazing Location! Walking distance to schools, shopping, recreational trails, transit and the Ottawa River. Upgraded two bathrooms and Kitchen. Renovated from top to bottom, new flooring and paint. Wood fireplace, large picture window, gallery style kitchen with stainless appliances. Primary bedroom has a huge walk-in closet. Brand new bathtub, toilets and vanities in both washrooms. Brand new kitchen and laminate flooring . Fenced in large patio for BBQ and Family time. Heated flooring for Lower level washroom (4 piece). Unit comes with 1 parking spot. Condo fees includes the use of outdoor pool. Don't Miss this! Won't Last Long! (id:54662)
Royal LePage Flower City Realty
138 Albany Avenue
Hamilton, Ontario
Nestled in a sought-after East End neighborhood, this stunning 1.5-storey home offers the perfect blend of charm and modern convenience. Ideally situated close to top-rated schools, shopping, transit, and more, this home is perfect for families and professionals alike. Step inside to a bright and spacious main floor featuring a kitchen with new appliances, a separate dining area, and a beautifully appointed 4-piece bathroom. The main floor also boasts a generously sized bedroom, while the second level offers two additional large bedrooms with ample natural light. The finished basement provides even more living space, complete with a 2-piece bathroom and the potential for a fourth bedroom. Outside, enjoy your private, fully fenced backyard - perfect for relaxing or entertaining. Plus, the roof was done in 2018, offering peace of mind for years to come. This is a great opportunity to own a charming home in a well-established Hamilton neighborhood - don't miss out! (id:54662)
Keller Williams Complete Realty
143 - 6 Farm View Lane
Prince Edward County, Ontario
Welcome to 6 Farm View Lane, a bright and cheerful Waupoos model cottage tucked into the quiet Woodlands area of East Lake Shores. This well-maintained 2-bedroom, 2-bath seasonal home offers a comfortable open layout with vaulted ceilings over the kitchen, living and dining areas. The bedrooms are thoughtfully placed at opposite ends of the cottage for added privacy, with a full four-piece bath for guests and a private three-piece ensuite in the main bedroom. At the front, a peaceful sunroom looks out to a backdrop of mature trees and a neighbouring farm no front neighbours in sight while the back faces Farm View Lane, away from the busier sections of the resort. Open from April through October, East Lake Shores is a gated condominium resort just minutes from Sandbanks Provincial Park, the shops and restaurants of Picton, wineries, breweries, and farm stands throughout Prince Edward County. Monthly condo fees of $669.70 (billed year-round) include TV, high-speed internet, phone, water/sewer, and all amenities. Income opportunity available through a turnkey rental program that handles cleaning, guest supplies, and management. A great way to enjoy the County without all the work! (id:54662)
Royal LePage Connect Realty











