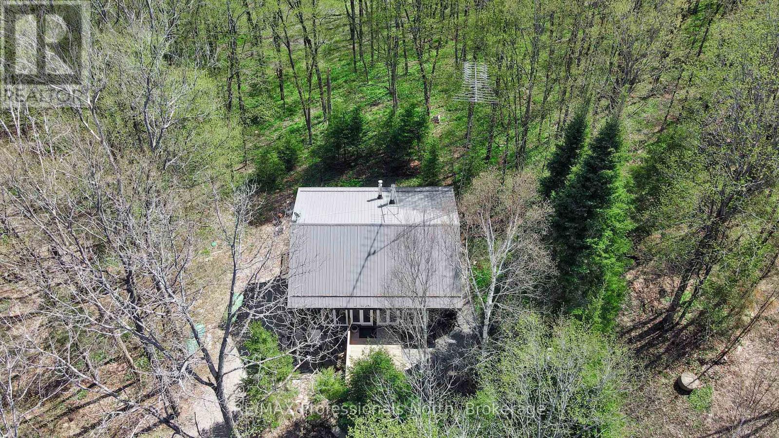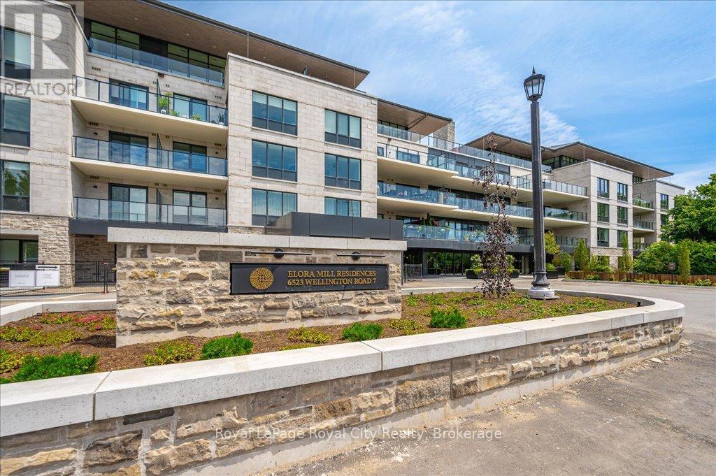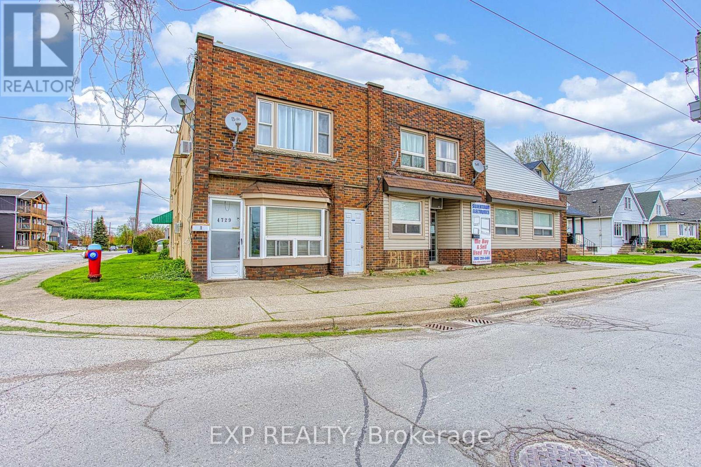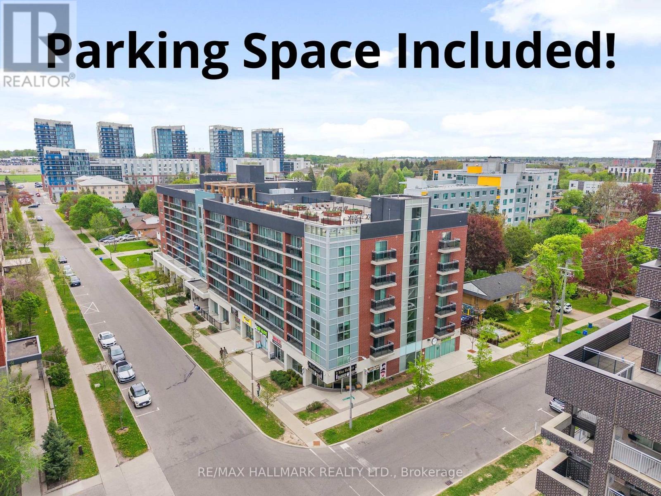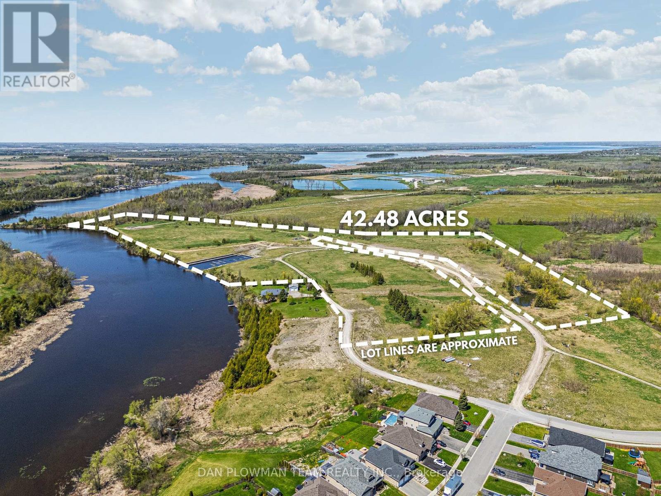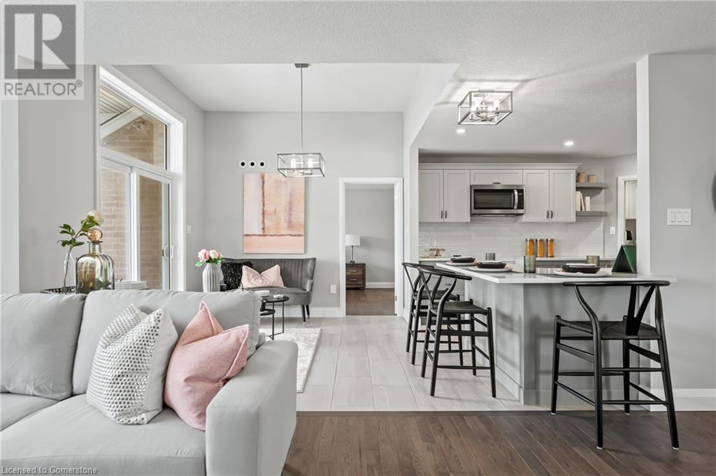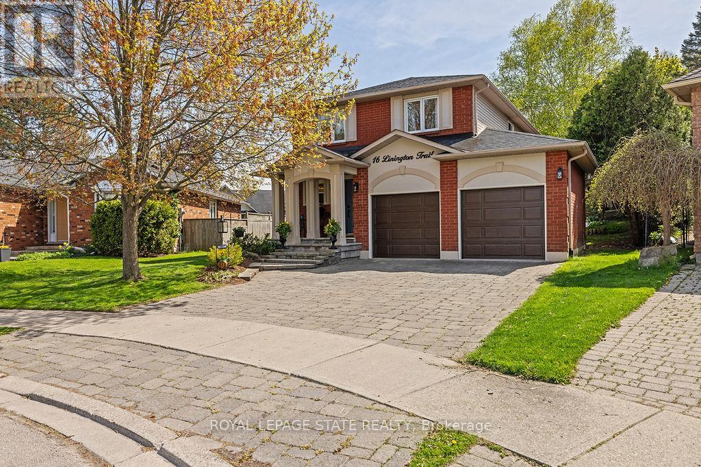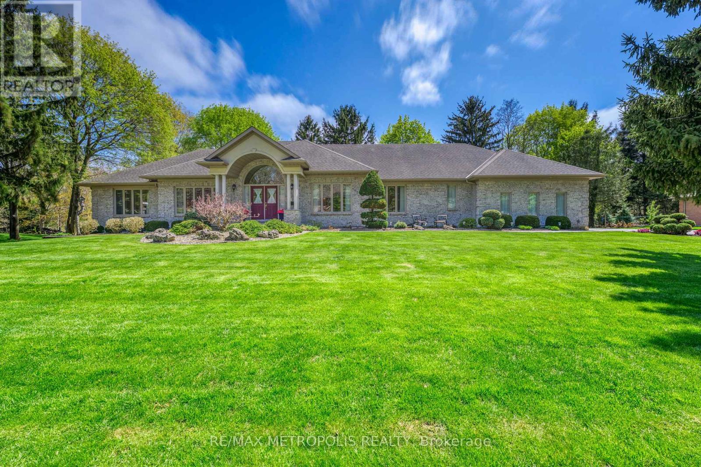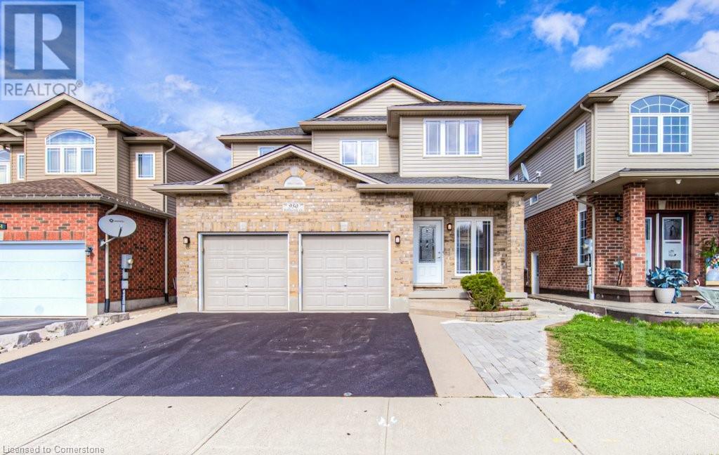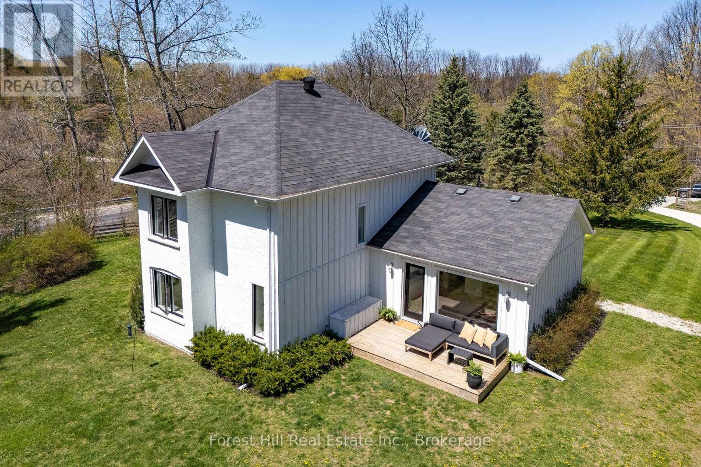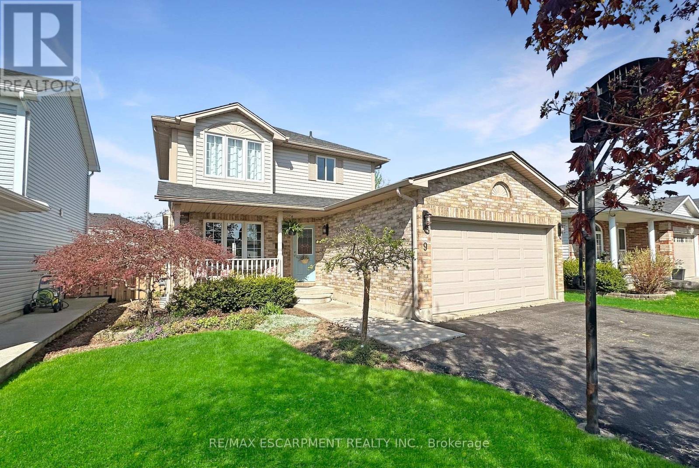1066 Wampum Road
Dysart Et Al, Ontario
Tucked into a picturesque setting, this beautifully renovated 3-bedroom, 1.5-bathroom cottage (or year-round home) offers the perfect blend of comfort, style, and nature. With deeded access to stunning Miskwabi Lake, part of a scenic 2-lake chain with Long Lake, your outdoor adventures are just steps away. Inside, the open-concept layout is warm and welcoming, with modern finishes throughout. The kitchen, bathrooms, and living spaces have all been thoughtfully updated making this turn-key retreat ready for immediate enjoyment. Cozy up in the bright living room with wood burning fireplace, gather with friends and family in the large dining area with soaring cathedral ceilings, and rest easy knowing a backup propane furnace and drilled well have you covered. Spend your days basking in the sun on the spacious deck, then wind down in the screened-in gazebo with the sounds of nature all around. Whether you're swimming, paddling, or just relaxing, this is the cottage life you've been waiting for. An ideal getaway or full-time residence in the heart of Haliburton County don't miss this chance to own your slice of paradise! (id:59911)
RE/MAX Professionals North
6 - 1007 Omineca Road
Muskoka Lakes, Ontario
Welcome to the Indian River! Perfectly situated at the mouth of Lake Muskoka and just a 5 minute boat ride to Port Carling and Lake Rosseau, this classic Muskoka family cottage is a hidden gem in the heart of cottage country. Nestled in the forest on a private road, the charming cottage is warm and inviting, and sleeps up to 10 guests, providing ample space for family and friends. The beautiful 300 square foot Muskoka room was added in 2014, perfect for a morning coffee, slow dinners, or a glass of wine watching stunning sunsets over the water. Also built in 2014, the modern single-slip boathouse features a spacious indoor entertaining area right at the water's edge. With over 1,000 square feet of interior space (including muskoka room), a 66-foot steel and cedar plank dock, and a 30-foot boat slip complete with a Sunstream lift, its designed for seamless lakeside living. Enjoy coveted southwest exposure with all-day sun on the dock, breathtaking sunsets, and cozy evening fires by the water. Offering the ideal mix of deep water off the dock and a gentle, very private walk-in beach, the shoreline is perfect for all ages. With 160 feet of shoreline and more than an acre of flat lawn and mature forest, the property offers plenty of room to expand. Fully furnished and move-in ready, this serene family retreat must be seen to be fully appreciated. (id:59911)
Royal LePage Lakes Of Muskoka - Clarke Muskoka Realty
131 Huston Street
Burk's Falls, Ontario
Sunlit open concept bungalow is a pleasure to view and offers you the ideal village lifestyle. Walking score of 10 with an easy stroll to shops, restaurants, school, and a park on the river. This 2 bedroom, 2 bathroom residence with large windows and up to the minute decor is vacant and ready for you to move in! Care free flooring and neutral decor will please the pickiest of buyers. Primary bedroom features a walk out slider to a sunroom and another sliding door to a lovely private deck suitable for bbqing and entertaining. Entry is a spacious area with a french door to your living room and is a bright and attractive first introduction to your home. The residence has an attached carport with built in pot lights and pine ceiling which gives the home an established look and is great to keep your vehicles snow free and allows you to walk around to the back door without getting wet on a rainy day. 3 front windows, shingles, generator, central air were all new in 2019. New efficient forced air gas furnace in 2017. Plumbing updated to PEX 2020. New owned hot water tank in 2023. There are 2 sheds with the same vinyl siding as the home are attractive and practical. One is 20' x 8' and is fully insulated and is an ideal workshop. The backyard is level and great for kids, pets, gardening or whatever you are dreaming of. The bright and clean basement offers laundry and a workbench and is great for storage. Don't miss this property...you will love it! (id:59911)
Royal LePage Lakes Of Muskoka Realty
425 - 6523 Wellington 7 Road
Centre Wellington, Ontario
Elegant 4th floor 1 Bedroom + Den with solid wood doors, built-in appliances and an incredible view. High enough to see the River and parts of downtown Elora while maintaining privacy on the balcony, overlooking the salt water pool. Four piece guest bathroom with glass doors on the tub, and handy storage pullouts under the sink, Three piece Ensuite with tiled walk-in shower and more convenient storage pullouts. A King Size bedroom with a glass wall of windows overlooks the Downtown skyline and the pool deck facing the Grand River. A Laundry closet and private den or second bedroom finish off this space. All the amenities you have come to expect from such a well appointed new building. Underground parking, locker, bike storage, exercise room, yoga room and a large pool patio overlooking the River. (id:59911)
Royal LePage Royal City Realty
360 Erbsville Road Unit# 42
Waterloo, Ontario
Waterloo Bungalow! Looking to downsize? Just starting out? Want the convenience of a turnkey property? Look no further! Amazing 2 bedroom bungalow townhouse condo with a garage in one of Waterloo's premier neighbourhoods. Main floor features a large primary bedroom with 4pc ensuite and double closet. Bright and spacious open concept family room, dining room, and kitchen. 2nd bedroom currently set up as office/den, but has a closet! Meticulously clean and well cared for! The finished basement boasts a huge rec room with gas fireplace, 3 pc bath, and a large office/den/games room currently set up with two single beds. Spend time outside on your new deck which includes a gas line for a bbq. Other features include furnace and central air (2017), 100amp electrical service, and main floor laundry. (id:59911)
Mcintyre Real Estate Services Inc.
4727-4729 Ferguson Street
Niagara Falls, Ontario
Exceptional Investment Opportunity in the Heart of Niagara Falls! Welcome to 4727-4729 Ferguson Street a versatile and income-generating property offering a rare combination of residential and potential commercial use. Situated on a generous lot, this unique setup features a fourplex alongside an attached single-family home complete with a double car garage, making it an ideal opportunity for investors or multi-generational living. The fourplex consists of four separate units, one of which is currently operating as a storefront. Zoned residential, this unit can be easily converted into a residential apartment, with a full bathroom already in place providing added flexibility and future rental income potential. All other units are tenanted, offering immediate revenue, while the storefront unit will be vacant upon possession, allowing for a smooth transition or renovation. The attached home is heated by a forced air furnace and includes central air conditioning for year-round comfort. The fourplex units are heated with water boilers and radiators, delivering efficient and consistent warmth throughout. Several units have been recently renovated, enhancing their appeal and overall rental value. The roof is approximately seven years old, offering peace of mind and reduced maintenance costs. Located in a prime area near downtown Niagara Falls, public transit, and essential amenities, this property presents a compelling opportunity for steady cash flow and long-term appreciation. Whether you're expanding your real estate portfolio or seeking a multi-unit property with strong upside, 4727-4729 Ferguson Street is a must-see. (id:59911)
Exp Realty
361 Caledon Avenue
Hamilton, Ontario
Welcome to 361 Caledon Avenue a bright, spacious, and move-in-ready sidesplit in a prime West Hamilton location. This updated home features an in-law suite with a separate entrance and a walk-up to the yard, offering an amazing potential for multigenerational living or rental income potential. Boasting 4 bedrooms, 2 full kitchens, 2 laundry areas, and 2 large living rooms, the layout is ideal for growing or extended families. The home is carpet-free, with an updated flooring, a newly renovated lower-level bathroom, energy-efficient lightings, and central vacuum throughout. The private double driveway fits up to 6 vehicles. Located just minutes from Mohawk College, the LINC, public transit, schools, parks, and shopping, this home blends comfort, convenience, and opportunity. Whether you're a family or investor, this property is a fantastic find. Vacant and easy to show, book your private tour today! (id:59911)
Crimson Realty Point Inc.
408 First Street W
Cornwall, Ontario
First time buyers, this one is for you! An opportunity that is cheaper than renting awaits you. An affordable starter home for those looking to get into the housing market. This cozy bungalow has just under 600 square feet of above grade living space - with a versatile mud room upon entry, a combined living and dining space, and a charming eat-in kitchen with convenient access to the backyard. The property has one bedroom on the main level, and a second space in the basement which can be used as a second bedroom. (id:59911)
Exp Realty
53.5-55 Duke Street
Brantford, Ontario
Welcome to 53.5-55 Duke Street - a well-kept side-by-side duplex! This duplex hosts a one-bedroom unit that has seen many updates, and a fully detached building with a bachelor unit. Both units have separate hydro, gas and water meters which means a huge return on investment for you! The one-bedroom unit has a finished basement and in-suite laundry. The bachelor unit has a crawl space and in-suite laundry. Both units have separate, fenced-in backyards. This is a great cash-flowing duplex in Brantford! (id:59911)
Revel Realty Inc.
16 Mountain Heights Place
Hamilton, Ontario
Stunning 2444 Sqft semi-detached home in East Waterdown. Situated on a premium lot with no homes behind, this house has 4-bdrm, Den and 3.5-bthrm, it has a spacious open-concept design, with lots of natural lighting, 9-foot ceilings on the main and upper floors, with lots of upgrades, The main living space feature rich hardwood flooring, creating a warm & inviting atmosphere, The kitchen is a chef's delight, showcasing high-quality cabinetry, quartz countertops, pot and pan drawers, island, and backsplash, main floor laundry and access to the garage. Upstairs, the large Primary bedroom impresses with, walk-in closet & 5pc Ensuite. The second and third bedrooms are generously sized, fourth bedroom has 4pc Ensuite and balcony, offering comfort for family or guests. Close to the scenic Bruce Trail, Smoky Hollow falls, Aldershot GO Station, QEW, 407, restaurants, parks, shopping, and all other necessities. (id:59911)
Homelife/miracle Realty Ltd
202 - 308 Lester Street
Waterloo, Ontario
An Exceptional Turnkey Investment Opportunity Just Minutes From Top-Tier Universities! This Well-Maintained Condo Offers Steady Rental Potential In A High-Demand Area, Making It Ideal For Both New And Seasoned Investors. The Unit Has Been Freshly Painted, Includes Internet And Furniture, And Comes With One Parking Space, Rarely Found In This Building. Amenities Include A Gym, Party/Rec Room, Rooftop Terrace, Bike Storage, And Visitor Parking. Only Minutes To University Of Waterloo, Wilfred Laurier University, Conestoga College, Public Transit, Grocery Stores, Restaurants, Banks, And The List Goes On. Don't Miss Your Opportunity To Secure A Hassle-Free Income Property In A Prime Location! (id:59911)
RE/MAX Hallmark Realty Ltd.
405 St. David Street
Kawartha Lakes, Ontario
Prime 42.48 Acre Waterfront Development Opportunity. Discover An Exceptional Opportunity With This Expansive 42.48 Acre Parcel Of Vacant Land, Perfectly Positioned In A Highly Sought-After Location. Zoned For Residential Use, This Property Offers Direct Waterfront Access, Making It An Ideal Canvas For A Premium Residential Community Or Luxury Estate Development. With Stunning Water Views, A Serene Natural Setting, And Utilities Accessible Nearby, The Land Is Ready For Immediate Development - Saving Time And Costs For Forward-Thinking Builders And Developers. Its Strategic Location Ensures Easy Access To Nearby Highways, Schools, Shopping Centers And Recreational Amenities, Offering Future Residents A Perfect Blend Of Convenience And Tranquility. Whether You're Envisioning Custom Single-Family Homes, A Gated Waterfront Enclave, Or A Mixed-Use Residential Project, This Parcel Offers The Space, Setting, And Zoning Flexibility To Bring Your Vision To Life. Dont Miss This Rare Chance To Secure A Large-Scale Waterfront Property In A Growing Area. Opportunities Of This Scale, Location, And Readiness Are Increasingly Rare - Act Now And Capitalize On The Potential Of This Prime Development Site. (id:59911)
Dan Plowman Team Realty Inc.
130 Stephenson Way
Minto, Ontario
Nestled in heart of Palmerston where small-town charm meets modern sustainability, this immaculate Net Zero® model home by WrightHaven Homes blends timeless style, thoughtful design & energy efficiency! Almost 3000sqft of finished living space this beautifully crafted bungalow offers a seamless layout that balances comfort & sophistication. Step inside to soaring ceilings & light-filled open-concept main floor. Gourmet kitchen is true centrepiece W/quartz counters, island W/bar seating & backsplash that adds touch of understated elegance. The adjacent dinette flows naturally into great room anchored by electric fireplace W/rustic mantle—perfect spot to unwind & entertain. Open concept dining room W/rich plank flooring creates space for more formal gatherings. Private primary suite with W/I closet, spa-inspired ensuite W/dbl sinks & glass-enclosed tiled shower. A 2nd bdrm, full bath & mudroom W/garage access completes main level. Fully finished bsmt adds versatility W/rec room, 2 add'l bdrms & 3pc bath ideal for guests, teens or home office. As a certified Net Zero® home this property is engineered for comfort & efficiency. Features include airtight construction, upgraded insulation, low-flow fixtures & high-efficiency 2-stage furnace with HRV system—all working together to eliminate utility bills & reduce environmental impact. Outside enjoy fully sodded lot, covered front porch & covered back patio—perfect for morning coffee or evening conversations. Located in a close-knit community where life feels a little slower—in the best way—Palmerston is where neighbours become friends, kids ride bikes until streetlights come on & everything you need is nearby. With great schools, shops, parks, splash pad, pool & historic Norgan Theatre just mins away, this is a place to plant roots & feel at home. Built by WrightHaven Homes known for exceptional craftsmanship & deep commitment to sustainability, this home is more than just a place to live—it’s a new standard for how we live (id:59911)
RE/MAX Real Estate Centre Inc.
182 Bridge Crescent Unit# 7
Minto, Ontario
Live in luxury for less! You can own this beautiful fully legal 3+1 bdrm townhome with W/O bsmt apt & live in main unit for under $1,500/mth including utilities, insurance & taxes! With potential rental income from the lower suite covering up to $300,000 worth of mortgage payments, this is your chance to enjoy premium living without premium price tag. Perfect for couples or young professionals priced out of major urban markets, this move-in-ready home delivers modern design, quality & incredible value in one of Palmerston’s most desirable communities. Built by WrightHaven Homes this home offers over 2300sqft of finished living space across 2 independent units. Main floor is bright & open W/wide plank vinyl flooring, oversized windows & calming neutral palette. Kitchen W/granite counters, soft-close cabinetry & S/S appliances with breakfast bar ideal for casual dining & entertaining. Separate dining room with W/O to private front balcony & living room that opens to a second rear balcony gives you 2 beautiful spaces to enjoy the outdoors. Upstairs are 3 bdrms including generous primary suite with W/I closet & ensuite W/glass-enclosed shower. A second full bath & upper-level laundry round out the space. Fully legal bsmt apt features its own entrance, kitchen W/granite counters & S/S appliances, laundry, 3pc bath & W/O to private patio—perfect for generating monthly rental income. Backing onto scenic trails & surrounded by quiet streets this location offers the best of small-town life W/access to big-city conveniences. Palmerston is a growing connected community where neighbours wave, shops & restaurants are around the corner & local employers like Palmerston Hospital & TG Minto support strong economic stability. With access to Listowel, Fergus, Guelph & KW commuting is easy but the value here is unmatched. If you’re looking for modern living, rental income & room to grow without sacrificing style or location, this property might be the smartest move you’ll ever make. (id:59911)
RE/MAX Real Estate Centre Inc.
108 Brayshaw Drive
Cambridge, Ontario
*LEGAL BASEMENT APARTMENT* Welcome to 108 Brayshaw Drive, Cambridge! This beautifully updated 2,264 sq. ft. executive home sits on a 43 x 83 ft lot in one of Cambridge's most desirable and family-friendly neighborhood. It features 4 spacious bedroom upstairs and a fully finished 2-bedroom legal basement apartment, giving you a total of 6 bedroom and 4 bathroom , perfect for large families or smart investors. Inside, you'll find a bright, modern kitchen with stainless steel appliances and a walk-out to the backyard. The home was freshly painted last month and includes accent walls in the family room and primary bedroom, plus renovated bathrooms. The upper level includes a large primary suite with a 4-piece ensuite and walk-in closet, plus 3 more good-size bedrooms and a convenient second floor laundry room. The legal basement apartment is newly finished and already rented for $1,750/month plus utilities, offering great rental income. You'll also enjoy a double car garage and room for 4 more cars in the driveway total 6 parking spots. Located just 2 minutes from Highway 401, this home is also close to parks, walking trails, high rated schools, bus stops, and shopping malls, truly rare and convenient location. Dont miss your chance to own this move-in-ready home with income potential in a fantastic neighbourhood! (id:59911)
RE/MAX Real Estate Centre Inc.
16 Linington Trail
Hamilton, Ontario
Rare Nature-Lovers Dream in Dundas! Discover this one-of-a-kind 2-storey home on a spectacular pie-shaped lot backing directly onto Dundas Valley Conservation offering unbeatable privacy, peace, and connection to nature.3 Bedrooms (easily converted back to 4 bedrooms), 2-Car Garage, Expansive Backyard Garden Oasis filled with blooming flowers, birds, and wildlife.Patio door from the dining room opens directly to the tranquil backyard, perfect for indoor-outdoor living. Uninterrupted Views of the Dundas Escarpment and Dundas Valley Conservation Step through your back garden gate and into a year-round wonderland perfect for hiking, birding, snowshoeing, and photography. This home is situated on a quiet trail surrounded by biking and walking paths, with elementary and secondary schools within walking distance.Only minutes to the charming downtown Dundas, where quaint shops, cafés, and local culture await.Dont miss this rare opportunity to live surrounded by nature, with all the comforts of town just around the corner. (id:59911)
Royal LePage State Realty
1183 South Morrison Lake Road
Gravenhurst, Ontario
Enjoy year-round living just steps from a deeded beach! This well updated home is being sold "As Is", with all recent repairs and upgrades professionally completed and rectified through insurance. Major updates include: new roof (Feb 2025), furnace (Apr. 2025), Sump Pump (Apr. 2025), Propane Line (Apr. 2025), Owners had New Septic System installed in 2021, and kitchen 2023. Full Electrical and structural inspections completed in 2025. Inside, you'll find a spacious open-concept layout perfect for entertaining or cozy nights by the fire. A solid, turnkey opportunity in a beautiful lakeside setting! Bring your creativity to finish some cosmetic work only. Bonus: a 24x30 heated shop with in-floor heating - perfect for hobbies, storage, or a home-based business. Solid and ready to enjoy! (id:59911)
Main Street Realty Ltd.
1809 Wespencer Gate
Sarnia, Ontario
A RARE OPPORTUNITY TO LIVE ON SARNIA'S MOST DESIRABLE ADDRESSES ON WESPENCER GATE ON THE HOWARD WATSON TRAIL AMONGST THE TREES, STEPS FROM LAKE HURON TO BLACKWELL BEACH. FIRST TIME OFFERED THIS CUSTOM BUILT SPRAWLING BUNGALOW WITH 157 FRONTAGE ON ESTATE LOT WAS THE LAST BUILD BY PROMINENT LOCAL BUILDER H. ZANTINGH CONSTRUCTION FOR HIMSELF & FAMILY. DISCOVER THIS TALENTED BUILDER'S MASTERPIECE. THE BRIGHT GRAND FOYER EXUDES ELEGANCE & CLASS W/NATURAL SUNLIGHT, HIGH CEILINGS & CUSTOM STAIRCASE. METICULOUSLY MAINTAINED, 3 SPACIOUS BED & 3 BATH W/MASTER 5 PC ENSUITE SPA. OPEN CONCEPT W/LARGE CHEF'S KITCHEN, SITTING AREA & ADJOINING FORMAL D/R, COZY F/R W/GAS FIREPLACE & S/ROOM. MAIN FLOOR LAUNDRY W/ENTRY TO 3 CAR GARAGE W/STAMPED CONCRETE DOUBLE DRIVEWAY. LARGE PARTIALLY FINISHED BASEMENT HAS THE ULTIMATE WORKSHOP. WITH MANICURED LANDSCAPED GARDENS, BACKYARD SUN DECK OVERLOOKING THE TRAIL, THE SERENITY & PEACEFUL LIVING THIS QUIET CUL-DE-SAC SHOW HOUSE CAN OFFER YOUR FAMILY IS UNSURPASSED! (id:59911)
RE/MAX Metropolis Realty
925 Queen Street
Kincardine, Ontario
Thriving and well-established sushi restaurant in the prime town of Kincardine, known for its loyal customer base and excellent reputation. This profitable business boasts high foot traffic, consistent revenue throughout the year, and experiences a significant boost during the tourist season. Featuring a well-designed interior, fully equipped kitchen, and efficient operations, it is a turnkey opportunity for investors or owner-operators. The restaurant offers a diverse menu with popular dishes that keep customers coming back. Current lease terms are favourable, Whether you're expanding your portfolio or stepping into the restaurant industry, this is an opportunity not to be missed! (id:59911)
Homelife Landmark Realty Inc.
950 Pebblecreek Court
Kitchener, Ontario
Are You Looking for a Legal Duplex or a Home with Income Potential? Your Search Ends Here! Welcome to this stunning, open-concept 2-storey home located in the highly desirable Lackner Woods neighbourhood, nestled on a quiet, family-friendly court. Thoughtfully upgraded from top to bottom, this home is truly move-in ready—with no detail overlooked. As you step inside, you're greeted by soaring ceilings and an abundance of natural light. The carpet-free main floor features 9-foot ceilings, a spacious mudroom, a stylish 2-piece powder room, and a large eat-in kitchen complete with quartz countertops, an island, and seamless flow into the inviting family room with a gorgeous gas fireplace. Upstairs, the large primary bedroom offers a walk-in closet and a luxurious en-suite bath. Two additional generously sized bedrooms and an upper-floor laundry area add both comfort and convenience. Step outside to a backyard that’s perfect for entertaining, featuring a spacious deck, a designated BBQ area under a gazebo, and a custom brick oven that stays with the home. The legally finished basement includes a separate entrance, two bedrooms, its own laundry, and a full kitchen—ideal for rental income, extended family, or guests. Prime location close to top-rated schools, parks, shopping, and quick highway access Don’t miss your chance to own this exceptional property. Whether you're looking for a multi-generational home or an income-generating opportunity, this one checks all the boxes. Book your private showing today! (id:59911)
RE/MAX Real Estate Centre Inc.
129 Langlaw Drive
Cambridge, Ontario
Absolutely Stunning Completely Renovated Home - Step into luxury in this fully updated 4-bedroom, 3-bathroom home located on a quiet street beside a peaceful catwalk and walking trails. With exceptional curb appeal and premium finishes throughout, this home offers comfort, style, and function in every detail. Enjoy the spectacular backyard oasis, thoughtfully redesigned in 2023 with an above-ground saltwater pool, a new hot tub, professional landscaping, premium lighting, and a pavilion complete with a stone fireplace, ceiling fan, and full electricalperfect for year-round entertaining over $200,000 spent on renovation. Inside, the home features all-new 3-PANE windows and custom entry doors (2023), new garage doors, newer high-end flooring, and a stylish finished basement. The kitchen was redone and outfitted with new appliances in 2023. Recent mechanical updates include a 200-amp electrical panel (2023), newer furnace and A/C, and re-insulated attic (2022) for improved efficiency. With no detail overlooked, this home is truly move-in ready and shows like a dream! (id:59911)
RE/MAX Twin City Realty Inc.
7599 36/37 Nottawasaga Side Road E
Clearview, Ontario
The picture perfect farmhouse on the hill with separate studio on almost one acre! Welcome to one of Nottawa's most beloved homes. This 2108 sq ft three bedroom home has kept so much of its original charm but has been completely renovated throughout to be as functional as it is beautifully designed. Oversized mudroom frames the sundeck with a large picture window, two entrances, beautiful wood built ins and quaint powder room, Main floor living space beams with light with more picture windows, look out to a treetop view with gas fireplace in the living space and in the dining area that looks out to mature trees and yard A second mudroom/playroom walks out to the spacious yard and firepit. Kitchen includes bright sunken windows, stainless appliances and a separate pantry for extra storage. Retreat upstairs to tranquil primary with custom bench seating, two walk in closets and an expansive window for amazing morning views. Two other generous sized bedrooms and a great full bathroom complete the home. Large basement for storage. The separate studio space is full of light, large sliding floor to ceiling doors and windows, two entrances, custom wood built in desk and storage wall, wired in for large television wall, making it the perfect space for an office, studio or secondary living area. Steps to the charming hamlet of Nottawa, less than 5 minute drive to Collingwood and Osler Ski Club and Golf clubs, coveted Nottawa Elementary School down the road, short drive to Blue Mountain, Creemore and Thornbury. (id:59911)
Forest Hill Real Estate Inc.
75 Meadowridge Street
Kitchener, Ontario
For more info on this property, please click the Brochure button. Discover Your Dream Home in Doon South. Welcome to this stunning, nearly 2,000 sq. ft. freehold townhouse, backing onto a tranquil nature trail in one of the most sought-after communities - Doon South. This fully renovated, carpet-free home features hardwood flooring throughout, fresh paint, modern finishes, and is truly move-in ready. Enjoy 4 spacious bedrooms and 4 beautifully finished bathrooms, including a private primary suite with ensuite and walk-in closet. The open-concept main floor is flooded with natural light, showcasing a contemporary kitchen with luxury quartz countertops, a porcelain tile backsplash, a large island with seating, pantry space, and stainless steel appliances. The kitchen flows into the dining and living area, perfect for entertaining. A custom feature wall, fireplace bump-out, and upgraded lighting add charm and warmth. The finished basement offers a legal bedroom with its own ensuite and walk-in closet - perfect for guests, rental income, or multi-generational living. Step outside to your private oasis: a custom deck, hot tub, gas lines for a BBQ and firepit, and landscaped backyard backing onto nature - ideal for relaxation and hosting. Additional perks: parking for 3, close proximity to Groh Public School, easy access to the 401, and more. Don't miss this rare opportunity to own in one of Kitchener's most family-friendly neighbourhoods. (id:59911)
Easy List Realty Ltd.
9 Lindsay Drive
Haldimand, Ontario
Discover this inviting two-storey home on a quiet Caledonia side street, offering 1,646 sq. ft. of comfortable, move-in-ready living with plenty of room to personalize. The main floor welcomes you with fresh 2022 paint, a powder room, and an open living and dining area that flows toward a functional kitchen, ideal for everyday meals and weekend gatherings. Upstairs, three bedrooms share a full 4 piece bathroom, while the lower level boasts ample space for a recreation room, home office or play area. Key updates provide peace of mind: a new furnace and basement flooring in 2023, and air conditioning installed in 2021. Outside, the fenced backyard features a concrete pad ready for your summer patio set or custom landscaping project. Situated just minutes from grocery stores, the local arena, elementary/high schools, and restaurants this family-friendly neighbourhood combines convenience with a peaceful street-side setting. (id:59911)
RE/MAX Escarpment Realty Inc.
