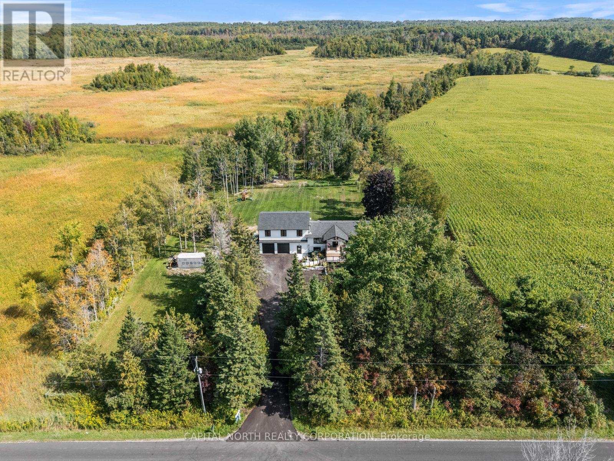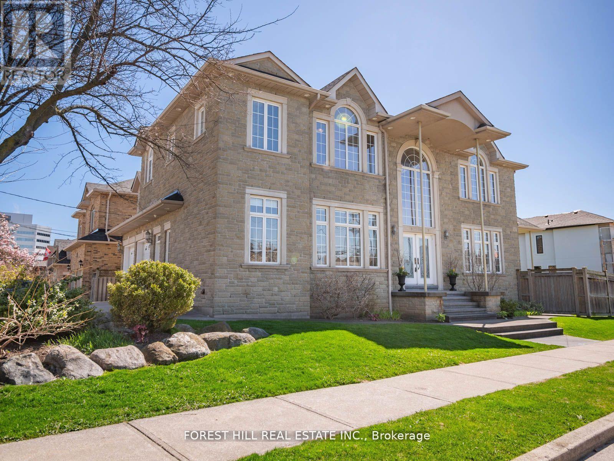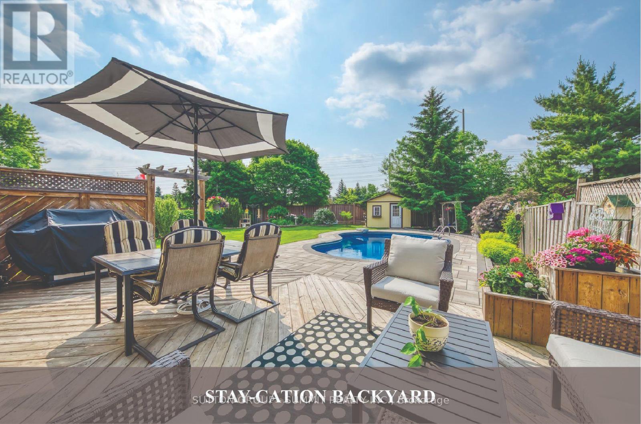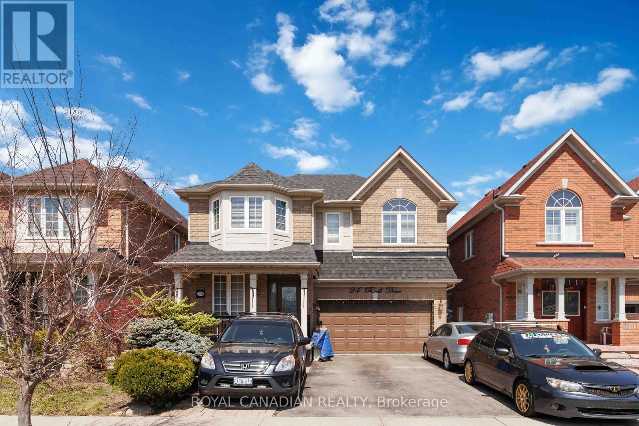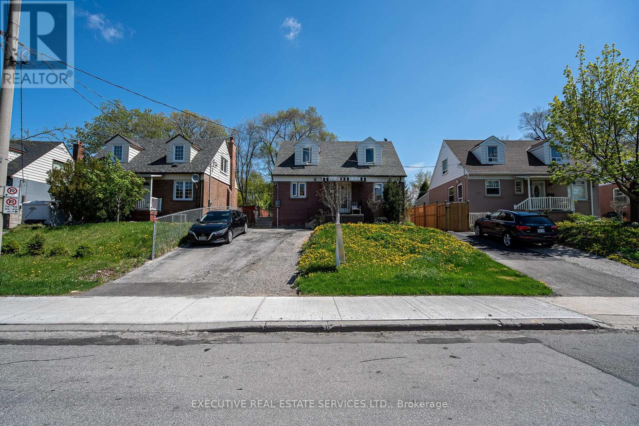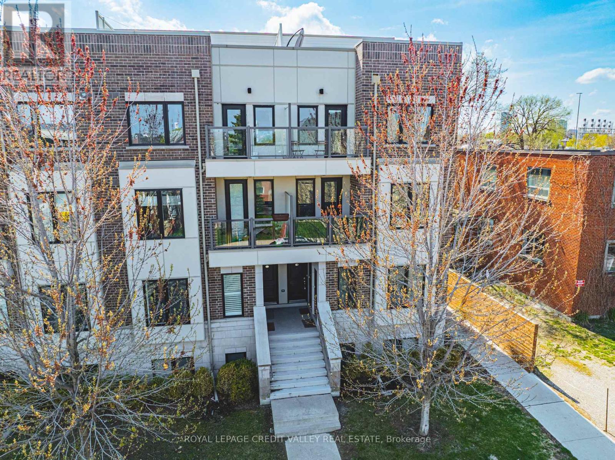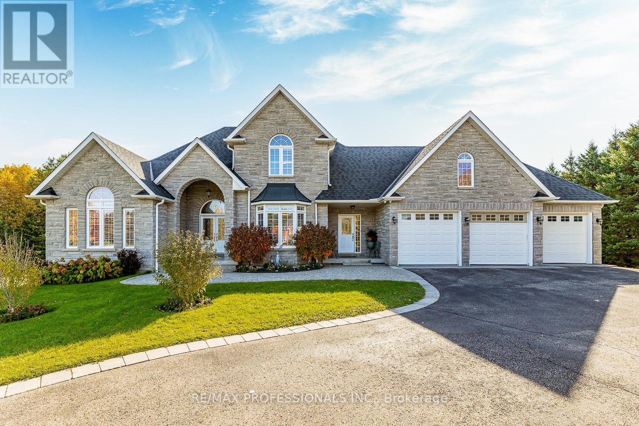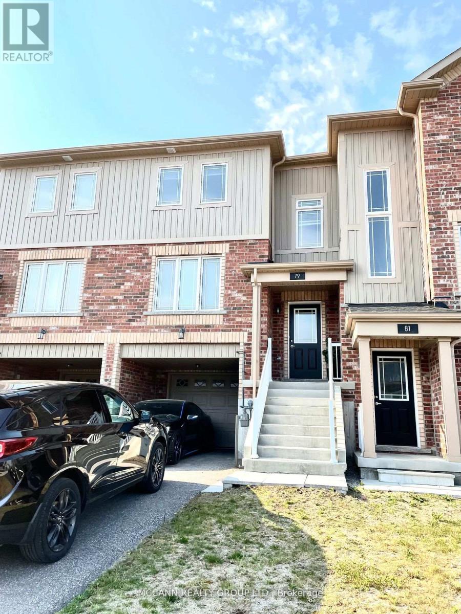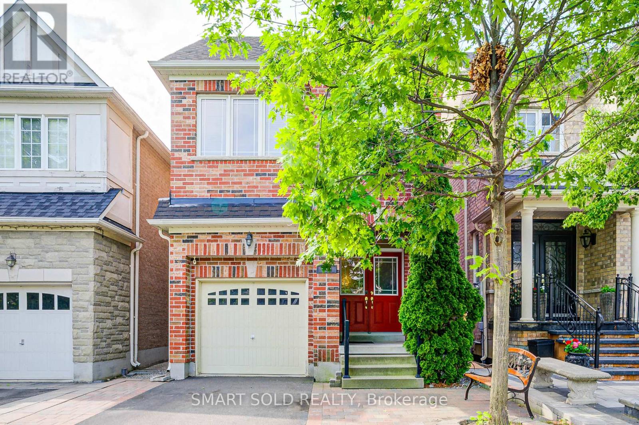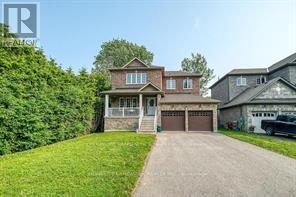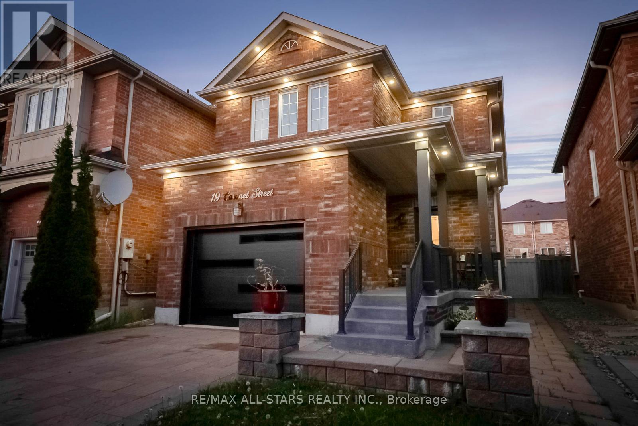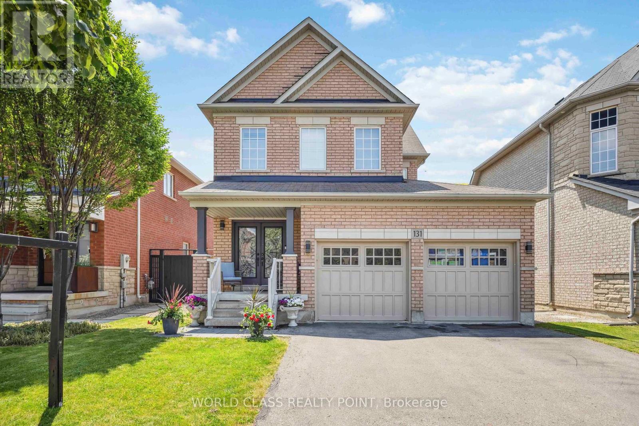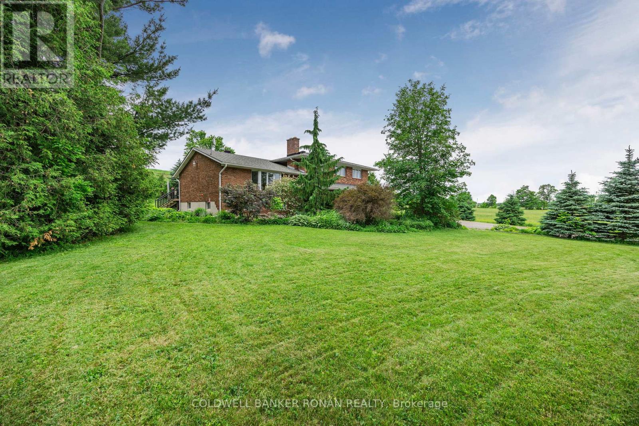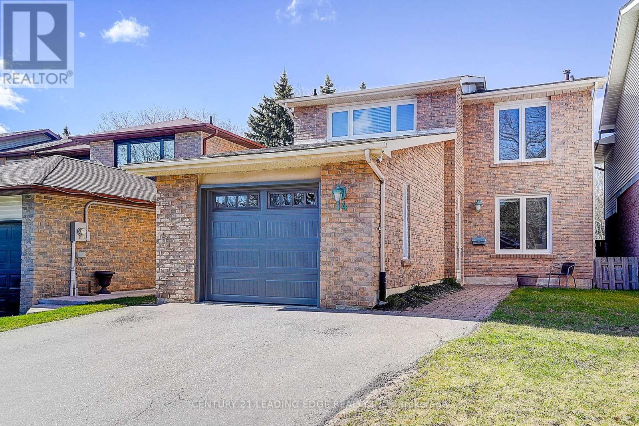2209 - 510 Curran Place
Mississauga, Ontario
Bright And Spacious 2 Bedroom + 2 Full Washrooms, Open Concept Corner Unit Suite, Quartz KitchenCounter, Stainless Steel Appliances. Include 1 Parking, 1 Locker. Nice Balcony With UnobstructedView, Steps To Square One Shopping Mall, Public Transit, Ymca, Central Library, Near 403, 401 And Qew Hwys (id:59911)
Ipro Realty Ltd.
1101 - 3515 Kariya Drive
Mississauga, Ontario
Welcome to 3515 Kariya Drive #1101 in Mississauga, a prime opportunity for investors and first-time buyers! This bright, open-concept 1-bedroom condo features premium hardwood flooring, floor-to-ceiling windows, a large balcony with stunning city views, and a spacious layout with a full-sized chefs kitchen. The kitchen is outfitted with granite countertops, stainless steel appliances, and a large wrap around island perfect for dining or entertaining guests. The generous bedroom includes a large walk-in closet offering ample storage. Located ina safe, family-friendly neighbourhood just minutes from the LRT, major highways, Square One, Sheridan College, and public transit, this unit also includes 1 parking spot and 1 storage locker for added convenience. Enjoy world-class amenities such as a gym, indoor pool, sauna, and 24-hour concierge. Stylish, modern, and priced to sell, dont miss your chance to own this urban retreat! (id:59911)
RE/MAX Hallmark Realty Ltd.
32 Myrtle Court
Brampton, Ontario
Welcome to Stunning Beautiful Upgraded Home Located on 118' Deep Corner Lot on Court Location Close to Hwy 410 Features Formal Living Room Walks to Formal Dining Room Perfect for Hosting Family and Friends...Cozy Family Room Filled with Natural Light Overlooks to Beautiful Privately Fenced Backyard with Large Deck/ Garden Area Perfect for Summer BBQs and for Outdoor Entertainment...Modern Upgraded Large Eat in Kitchen with Breakfast Area...4 + 3 Generous Sized Bedrooms and 5 Washrooms... Professionally Finished Basement with Separate Entrance Features Rec Room/3 Bedrooms/2 Full Washrooms/Kitchenette Perfect for Growing Family or Large Family...2Separate Laundry on Main Floor and Basement...Extra Wide Driveway with Double Garage with Total of 6 Parking...Lots of Potential...Ready to Move in Home! (id:59911)
RE/MAX Gold Realty Inc.
302 - 8010 Derry Road
Milton, Ontario
Welcome to this almost new, immaculate and spacious 2-bed, 2 bath condo in the heart of Milton! Offering a whopping 955 sq. ft. of beautifully designed living space with soaring high ceilings, this gorgeous suite boasts a desirable layout perfect for both relaxation and entertaining. Enjoy east-facing views of greenery from your private balcony, providing the perfect spot to unwind and watch the bird. South facing windows provide plenty of sunlight all day, no need for artificial lighting. The modern kitchen features upgrades cabinets for ample storage. The spacious primary suite includes a private ensuite bathroom, while the second bedroom can be used as home office, personal retreat or guest room. This condo also features ensuite laundry, visitors lobby on the ground floor, indoor party room with terrace, 3 elevators, an underground parking spot located near the elevator, a storage locker, unlimited internet and ample visitor parking. Nestled among serene, well-maintained grounds, this highly desirable location is across from two plazas and short walk to the Milton Sports Center, Milton Hospital, and schools. Explore nearby walking trails, parks, and all local amenities, including grocery stores, coffee shops, restaurants, walk-in clinics, and much more. 5 mins drive to Hwy 401, Milton GO Station, Milton Mall, three libraries, the Velodrome and much more. (id:59911)
Century 21 Green Realty Inc.
81 James Young Drive
Halton Hills, Ontario
Welcome To 81 James Young Dr Located On A Quiet Child Friendly Street in the Most Sought After Area Of Georgetown South! True Pride of Ownership shown Throughout This Home! The Bright And Airy Main Floor Features Large Living Room + Dining Room Combo And An Eat-In Kitchen With Breakfast Area. Kitchen Renovations Completed In 2022 And Come Equipped With Top Quality Stainless Appliances As Well. Walk-Out To The Rear Deck & Spacious Patio with With A Covered Seating Area, Perfect For Entertaining And Enjoying During The Warmer Months. Second Floor Features Primary Bedroom With Walk-In Closet And An Ensuite Bath. Two Additional Generous Sized Bedrooms Along With A Full Main Bath Complete The Second Floor. Fully Finished Basement With Another Full Bath, Rec Room, And Private Laundry Area. No Detail Has Been Overlooked In This Home And Every Space Has It's Purpose To Maximize Functionality On Each Floor! Laminate Flooring Throughout The Home. Furnace + A/C (approx. 4 years old), Roof (approx. 12 years old), Windows (approx. 10 years old). Close To Shopping, Recreational Facilities, And Walking Distance To Schools! (id:59911)
RE/MAX Realty Services Inc.
730 - 830 Lawrence Avenue W
Toronto, Ontario
Bright, spacious, and surprisingly affordable! Suite 730 at 830 Lawrence Ave W offers exceptional value in the Treviso community. Thoughtfully designed, the open-concept layout is enhanced by floor-to-ceiling windows that bathe the interior in natural light while offering serene views of the landscaped courtyard and its fountain. A private balcony extends the living space outdoors, perfect for quiet mornings or evening unwinding. Freshly painted with upgraded lighting, the suite also features a spacious bedroom with ample closet space and a contemporary 4-piece bath.Enjoy access to top-tier amenities including an indoor pool, fitness centre, sauna, rooftop terrace with BBQs and hot tub, party room, guest suites, concierge, EV charging, visitor parking, and an on-site public park.Conveniently located near Yorkdale Mall, Lawrence West Subway Station, Shoppers Drug Mart, and Lawrence Allen Centre - transit, shopping, and essentials are just minutes away. A well-connected home that offers comfort, style, and real value. (id:59911)
Sage Real Estate Limited
18 Saunders Avenue
Toronto, Ontario
A rare triple-income opportunity in Roncesvalles! This one-of-a-kind multi functional property combines the character of a century home with the cool edge of soft-loft living - offering three fully independent spaces: a stunniny main residence, a legal lower level apartment and a charming laneway studio. Perfect for savvy investors or end-users alike, this home presents unmatched flexibility: live in beautifully upgraded main house while generating exceptional rental income from the basement and laneway suite or use all three spaces to suit your evolving lifestyle needs. Set on quiet cul-de-sac across from a peaceful parkette, the main residence features soaring 10+foot ceilings with exposed beams , curated built-ins, a gas fireplace, and sun-filled windows with southern exposure. French doors open to a lush courtyard garden - ideal for entertaining or serene mornings. The legal basement apartment features polished concerete radiant heated floors, a full kitchenette, generous storage and stylish bath amenities - perfect for a long term tenant or guests. The laneway studio is it's own urban oasis with skylights, kitchenette, full bath, insuite laundry, radiant flooring, and lofted bed ideas as an income suite, artists' workspace, nanny quarters, or private retreat. Month to month tenants inthe laneway house are in place and open to staying, providing immediate income potential. This is a tru unicorn in one of Toronto's most beloved neighbourhoods, an incredible investment, lifestyle opportunity, or both! (id:59911)
Harvey Kalles Real Estate Ltd.
Ph 8 - 284 Mill Road
Toronto, Ontario
Panoramic golf course view in a stunning penthouse suite! Located in the heart of Etobicokes prestigious Markland Wood community, this spacious 2-bedroom, 2-bath down-split condo offers the perfect blend of luxury, comfort, and lifestyle. Designed for modern living and effortless entertaining, the upper level features open-concept living and dining areas that walk out to a private balcony with breathtaking sunset views over the Markland Wood Golf Courseideal for summer BBQs. The lower level offers two generously sized bedrooms, including a sun-filled second bedroom and a primary suite with walk-in closet and 3-piece ensuite, all finished with warm parquet flooring. This award-winning building delivers a true resort experience with top-tier amenities: indoor and outdoor saltwater pools, sauna, clubhouse with games room, squash and basketball courts, a fully equipped gym, library, woodworking room, car wash, and three tennis courts. Set on 11 acres of beautifully landscaped grounds with a Japanese garden and walking paths, this is a rare opportunity to own a piece of paradise in one of Etobicokes most desirable neighbourhoods. (id:59911)
Royal LePage Real Estate Services Ltd.
815 - 1830 Bloor Street W
Toronto, Ontario
Rare Opportunity Over High Park And Lake View. Luxury 1 Bdrm Condo On The 8th Floor Of The Daniels High Park Building (522 Sf). Balcony, 9 Feet Ceilings, Modern Design, Quartz Counter. Steps From High Park Subway Station, Bloor West Village, High Park And Local Amenities. 24-Hour Concierge, Rock Climbing, Gym & Cardio, Sauna, Party Rm, Billiard, Theater, Guest Suites, Roof Top (10th Floor) Lounge, Podium Bbqs Terrace, Rabba Groceries And Hannah's Cafe In The Building (id:59911)
Hometrade Realty Inc.
19009 St Andrews Road
Caledon, Ontario
Welcome to 19009 St. Andrews Rd - an immaculately renovated bungalow that stands as a true testament to pride of ownership. Thoughtfully redesigned from top to bottom by the current owner in 2022, this home sits on a beautifully graded 2.93-acre lot and showcases a level of care and craftsmanship rarely found. The main level features engineered hardwood floors, two spacious bedrooms, and a bright, open layout. The finished basement adds a third bedroom with durable laminate flooring, ideal for guests, extended family, or home office needs. All building systems have been fully updated, and the property is equipped with a premium Culligan water system, including a drilled well (2022) and reverse osmosis filtration at every tap throughout the home. One acre of the property has been fully fenced, offering ample space for pets, gardens, or future outdoor amenities. The oversized garage is ideal for car enthusiasts or hobbyists, easily accommodating car hoists or workshop setups. Above the garage, a fully permitted and structurally complete addition presents endless potential - designed to become an expansive primary suite with ensuite bath and bonus living area. This home is ideally located near excellent schools, including Caledon Central Public School (~4.7 km), St. Cornelius Public School (~9.5 km), ÉÉC Des Quatre-Rivières (~11.3 km), and Robert F. Hall Catholic Secondary (~9.7 km). A true rare find that offers move-in ready comfort with the flexibility to create your dream space in one of Caledon's most peaceful settings. (id:59911)
Capital North Realty Corporation
RE/MAX Noblecorp Real Estate
58-59 - 2300 Finch Avenue W
Toronto, Ontario
Beautiful 2 units available for sale, fronting on Weston Road. ideal to run your business or investment. high foot traffic in the area. Mints to Hwy 400/401. Numerous complementary businesses nearby. close to all amenities, airport, York University, gas station, light transit, subway, public transit, shopping mall, restaurants, banks and many more. Discover these beautifully maintained commercial units, perfectly positioned fronting on Weston Rd in a thriving Toronto business hub. Whether you're looking to establish your own business or seeking a solid investment property, these versatile units offer endless possibilities in a high-demand location. Prime exposure: direct frontage on Weston Road ensures exceptional visibility and high foot traffic, attracting potential clients and customers daily. Flexible space: both units are suitable for a wide range of businesses retails, office, services or professional use. Vibrant commercial area: surrounded by numerous complementary businesses, creating opportunities for networking, partnerships and walk-in clientele.accessibility: just minutes from Hwy 400/401, making commuting easy for staff and clients. Close proximity to Pearson Airport, York University and major city landmarks adds to the appeal.transit friendly: conveniently located near light transit stops, subway stations and public transportation routes, making it easily accessible from anywhere in the city.amenities galore: steps to shopping malls, restaurants, banks, gas stations and everyday essential everything your business, staff or tenants could need is within reach. Investment potential: the areas strong growth, ongoing development and mixed-use zoning ensure excellent long-term value and rental income potential. This is a rare chance to own 2 premium units in a bustling corridor known for its business activity and connectivity. Dont miss out on making 2300 Finch Ave West the new home for your business or the next addition to your investment. Call Now (id:59911)
RE/MAX Premier Inc.
221 - 760 Lawrence Avenue W
Toronto, Ontario
Welcome to this stunning corner unit, move-in-ready townhouse, beautifully renovated from top to bottom with impeccable attention to detail. Boasting 3+1 spacious bedrooms and 3 modern bathrooms, this open-concept home combines style, comfort, and functionality.The heart of the home is the brand-new chefs kitchen/ with gas hook up, featuring sleek granite countertops, stainless steel appliances, an extended breakfast island, and contemporary finishes throughout. The sun-filled main floor is designed for entertaining, with a bright living room, large windows, elegant wood flooring, and a custom glass railing that adds a modern touch. Potlights, white window shutters and much more...Retreat to the generous primary bedroom complete with a large mirrored closet and a private 4-piece ensuite bath. The standout feature? A private rooftop terrace perfect for relaxing or hosting guestscomplete with a new gazebo, BBQ, and ample space for outdoor dining and lounging. (id:59911)
Exp Realty
3469 Ingram Road
Mississauga, Ontario
Spacious 3+1 Bedroom, 4 Bath Home with In-Law Suite in Prime Erin Mills Location. Over 1,900 Sq Ft of Living Space! Nestled in a highly sought-after neighbourhood, this spacious family home offers the perfect blend of comfort, convenience, and versatility. Featuring 3+1 generous bedrooms, 4 bathrooms, and parking for up to 5 vehicles, there's room for everyone and more. Enjoy warm summer days in the private backyard, complete with low-maintenance composite decking and an above-ground pool perfect for entertaining or relaxing with family. The fully finished basement offers a separate side entrance to a bright and open in-law suite, complete with a kitchen/family room, 4-piece bathroom, laundry, and ample storage ideal for extended family or rental income potential.Located just minutes from top-rated schools, parks, shopping, restaurants, and major highways, this move-in ready home is perfect for multi-generational living or growing families. Dont miss your opportunity to live in one of Erin Mills most desirable communities! (id:59911)
Exp Realty
102 Veterans Drive
Brampton, Ontario
Welcome to this stunning and spacious home located in the sought-after neighborhood of Brampton. This exceptional property is now available for lease, offering an incredible opportunity for those looking to find a comfortable and elegant place to call home. Prime area of Brampton, this home is surrounded by numerous amenities including walking distance to schools, parks, close to AAA Plaza and GO Station. 4 Bedroom with open layout on main floor perfect for both comfortable living and entertaining guests. (id:59911)
RE/MAX Gold Realty Inc.
1003 - 5105 Hurontario Street
Mississauga, Ontario
*** Newcomers welcome *** Beautiful Brand New One Bdrm Plus Den Luxury Condo In Canopy Tower, Den Can Be Used As A 2nd Bedroom. Laminate Through Out Unit, Open Concept Layout, Open Balcony Conveniently Located Close To All Amenities In Heart of Mississauga, Steps To Future Lrt, Shopping, Minutes To Square One, Hwys, Schools, Go Train. (id:59911)
Right At Home Realty
3251 Mainsail Crescent
Mississauga, Ontario
A beautiful bachelor basement apartment for 1 or 2 persons with a walk-in closet. It has a separate entrance and 1 free parking space. It is fully furnished with a brand new kitchen table/chairs, new sofa, bed, and living room furniture. Kitchen is also newly renovated including quartz kitchen countertops/backsplashes and deep stainless steel kitchen sink. It has its own washroom/shower; Laundry room is also recently renovated; has storage space and has a full size washer and dryer. Nearby are parks (accessible through backyard), trails for walking and biking, skating-winter, schools and many shopping stores nearby. Easy access to public transit, highways 403/QEW, University of Toronto-Mississauga. (UTM) (id:59911)
Sutton Group Elite Realty Inc.
15 Sagebrook Road
Brampton, Ontario
Your Search is over Here. ***Ton Ton Money $$$$ spend for the total new renovation !!!. Total New Renovation top to bottom*** New Kitchen 2025, New Washrooms 2025, New Hardwood floor 2025, New Paint 2025, New Skylight 2025, New Buildi in closet, 100% STUNNING LUXURY HOME, 4372 SQFT PLUS FULLY FINISHED HUGE BASEMENT WITH SEPARATE ENTRANCE AND 1 BEDROOM AND 1 FULL WASHROOM . More than 6000 SQFT OF LIVING SPACE. THIS SPECTACULAR HOME BOASTS A DRY BAR, CUSTOMIZED WET BAR, 5+1 FULL WASHROOMS, 1 POWDER ROOM. THE SELLER SPENT A LOT OF MONEY ON Renovation the whole house!! YOUR SEARCH FOR A DREAM HOME ENDS Here. Show and Sell. Come and See. Great layout and Don't Miss it. You won't be disppointed . Motived Seller. (id:59911)
Homelife Landmark Realty Inc.
34 - 119 Bristol Road E
Mississauga, Ontario
IDEAL FOR A YOUNG PROFESSIONAL OR COUPLE! THIS BEAUTIFULLY UPDATED UNIT SHOWCASES SLEEK, MODERN FINISHES THROUGHOUT. THE KITCHEN FEATURES STANLESS STEEL APPLIANCES, CONTEMPORARY CABINETRY, AND STYLISH COUNTERTOPS. ENJOY AN OPEN-CONCEPT KITCHEN AND LIVING AREA, PLUS A PRIVATE BEDROOM. ADDED PERKS INCLUDE BUILT-IN SHELVING. JUST MINUTES FROM SQUARE ONE AND CLOSE TO MAJOR HIGHWAYS, TOP SCHOOLS, COMMUNITY CENTERS, AND PUBLIC TRANSIT. DON'T MISS THIS OPPORTUNITY IT'S A MUST-SEE! (id:59911)
RE/MAX Premier Inc.
25 Bruce Beer Drive
Brampton, Ontario
Gorgeous Upgraded Semi Detached Backsplit 3 With Quality Finishings. Main Flr Offers Comb Lvg/Fmly Rm & Dining With Non-Scratch Flooring, Crown Moulding, Pot Lights. Kitchen Has Quartz Cntrs, Porcelain Floor 24X24 Tiles. Upper Lvl Has 3 Brs With Moulded Windows And Doors, Etc, Bsmt Has Rec Rm, Office, Laundry Room And One Full Washroom (id:59911)
Newgen Realty Experts
3868 O'neil Gate
Mississauga, Ontario
Step inside one of the most sought-after exclusive enclaves in Mississauga. This home is a perfect blend of convenience and privacy, boasting luxurious finishes and upgrades throughout. This home is built for entertainment and comfort living. Start your dream home journey with the towering grand entrance and its foyer exceeding 20ft in height. The sun-filled office is complemented by a cozy fireplace that creates a warm, inviting ambiance, perfect for fostering creativity and productivity. Relax and wind-down in the spacious family room with a built-in wall unit. Create your finest culinary masterpiece in the renovated expansive gourmet kitchen, designed with the passion of cooking in mind, and completed with a massive center island. The professionally landscaped backyard oasis includes an enormous heated salt water swimming pool promising countless hours of summer entertainment. The upper level features a large sunken-styled primary bedroom with walk-in closets and a luxurious ensuite bathroom, and three spacious bedrooms each with access to an ensuite or a Jack and Jill bathroom. The basement has been impressively upgraded into a haven for entertainment with a home theatre, a wet bar, and a pool table area. Convenience cannot be overstated as schools, UTM, shopping, restaurants, and major highways are just minutes away, with easy access to major parks and walking trails along the Credit River. (id:59911)
Sutton Group Quantum Realty Inc.
80 Soho Street
Hamilton, Ontario
Spacious 3 bed/3 washroom Modern townhouse in Sought-after Central Park with a walk-out basement. Main floor features 9ft ceilings, open concept floorplan with an upgraded large white eat-in kitchen with S/S appliances and island. Spacious bright great room with hardwood flooring and sliding doors to a balcony. Large Master bedroom features oversized windows, walk-in closet and a 4 pc washroom. Convenient 2nd floor laundry room! Mins to Major Highways: Redhill/Linc, Very close to amenities, shopping, schools, nature & walking trails and restaurants, and a movie theatre. (id:59911)
Right At Home Realty
2005 - 9 George Street N
Brampton, Ontario
Luxury living in our Downtown Core at the much sought after "Renaissance". Offering a gorgeous, sun filled, open concept South East facing corner unit with panoramic views of Downtown Brampton, and Toronto/ Mississauga Skylines. Fantastic walk score, everything is within walking distance, restaurants, cafes, shopping, The Rose Theatre, the GO Train, Bus terminal, Garden Square, Farmer's Market, skating at Gage Park, places of worship and easy access to major highways. Well run condominium complex with good neighbours, 24hr. concierge, indoor pool, sauna, gym, yoga studio, party room, library, guest suite, huge outdoor terrace with BBQs, visitor parking, owned space and owned locker. Outstanding unit with glass railing balcony. Espresso finish laminate flooring throughout , floor to ceiling windows. Modern Kitchen with ample white cabinetry, dark contrasting quartz counters, breakfast bar, backsplash, stainless steel appliances and large window view over sinks. Combination living & dining room with walk-out to the balcony. Spacious primary bedroom with large modern chandelier and large walk-in clothes closet with organizers. Open concept Den that can serve as a second bedroom and/or home office. Spacious bath with separate shower stall/rain showerhead. Large foyer / hallway with built-in coat closet, insuite laundry, washer and dryer! Finished in a neutral palette throughout. Truly the the best of locations is offered with this newer building in Historic Downtown Brampton with all the conveniences and perks it has to offer. Ready move in condition, shows 10 +++, bring your fussiest buyers! (id:59911)
Century 21 Millennium Inc.
164 Sussexvale Drive
Brampton, Ontario
Welcome to "The Campbellford" built by Tribute Homes, Boasting 1,476 SQFT. This freehold townhome has been lovingly cared for and impeccably maintained, spacious open concept main level with hardwood flooring, 2 pc powder room, interior garage access, family sized eat in kitchen with stainless steel appliances and walk out to deck and large back yard. The upper level has a separate laundry room, huge prime bedroom with walk in closet and full ensuite bath with separate shower stall and soaker tub, the other 2 bedrooms are spacious with ample closet space and generous sized windows. This Lovely freehold townhome shows true pride of ownership. Show with confidence, please note: ** Minimum of 2 hours notice required for showings. Offers anytime, Please download schedule B and attached 801 to all offers. Thanks for showing!! (id:59911)
RE/MAX West Realty Inc.
18 Highland Hill
Toronto, Ontario
Incredible 4+1 Bedroom, 5 Washroom Detached Home with over 5000 sqft. of Living Space on a Premium 59Ft Corner Lot. A Beautiful Custom-Built Home with High-End Italian Finishes; Grand Entry Way Boasts 19Ft Ceilings, Pure Wow Factor. NEW Roof (2020) and NEW Furnace (2023). Crown Moulding and Wrought Iron Throughout. 10Ft Ceilings on the Main Floor. Hardwood Floors, Custom Cabinetry, Chef's Kitchen with Pantry. With a walk-up basement that has a Perfect Layout for In-Laws, rough-in for a future kitchen, side entrance, and lots of storage including the extra deep loft in the garage, this home seamlessly blends elegance with practicality. Yard can accommodate a pool. This Home is Truly in a Highly Sought-After Area Close to Yorkdale Mall, 5 Private Schools, and Major Highways. (id:59911)
Forest Hill Real Estate Inc.
434 Sunny Meadow Boulevard
Brampton, Ontario
Welcome to 434 Sunny Meadow Blvd, a beautifully upgraded sun-filled corner-lot home in one of Brampton's most sought-after neighborhoods. This spacious property offers a large front lawn with exceptional curb appeal and sunlight streaming through windows on three sides. Step inside through grand double doors into a thoughtfully designed layout perfect for family living and entertaining. The main floor boasts a stunning renovated kitchen with a quartz island, matching backsplash, upgraded cabinets, and stainless steel appliances. Bright open living and dining areas are complemented by large windows, while a cozy family room features a gas fireplace and expansive corner views. Enjoy smooth ceilings with pot lights, a designer powder room with gold fixtures, and a convenient main-floor laundry/mudroom with garage and side access. Upstairs features 4 spacious bedrooms and 3 FULL MODERN BATHROOMS. The primary bedroom includes a walk-in closet and a luxurious 5-piece ensuite. Contemporary lighting and stylish paint choices elevate the overall elegance. The legal basement apartment offers a bright open-concept layout with a one-bedroom suite, and additional den, which can be used as 2nd bedroom, full kitchen, living/dining area, and updated washroom ideal for rental income or extended family. Set on a corner lot with a fully fenced backyard, this home has no carpet and upgraded flooring throughout. Just 20 meters from a bus stop, and minutes from top-rated schools, shopping, parks, transit, highways, and more this property is a true gem. (id:59911)
RE/MAX Gold Realty Inc.
2840 Bucklepost Crescent
Mississauga, Ontario
Welcome to this beautifully reno-d 4+ bedroom, 2 bath home, tucked away on a quiet, family-friendly crescent in the heart of Meadowvale. Situated on a huge pie-shaped lot, this meticulously kept home offers 1800 sq ft of finished living space -- not to mention the outdoor dining, lounge area, generous deck and sparkling in-ground pool. A perfect summertime backyard. Pride of ownership shows throughout, gleaming hardwood reno-d baths, new granite countertops in pristine kitchen w/breakfast bar overlooking family room. Perfect layout with a ground floor bedroom and bath for your beloved mom or privacy-seeking teenager. Current long-term owners (45 years) maintained and updated continuously; Furnace 2020, Air Cond 2020, Granite Kitchen Counters 2025, Breakfast Bar 2025, Top of the line S/S appliances, Interlock Walkway, Entrance and Pool Deck 2022, Water Filteration Systems, Hepa Filter, Central Vac, Gas Fireplace, etc. (id:59911)
Sutton Group - Summit Realty Inc.
Basement - 51 Houseman Crescent
Richmond Hill, Ontario
House for Lease, Basement Level only, option to rent main floor separately, A Rare Gem In The Prestigious North Richvale Community. This Meticulously Maintained Home, A Unique Ravine Lot That Expands To Almost 80 Ft In The Back, Providing Breathtaking Views And Complete Privacy. Inside, Enjoy The Functionality Of A Thoughtfully Designed Floor Plan Perfect For Families. The Main Level Features A Newly Renovated Kitchen That Blends Style And Practicality, While A Large Deck Off The Main Living Space Overlooks The Serene Ravine. You'll Be Steps From Scenic Trails And Minutes From Top-Rated Schools, A Brand-New Community Centre, Hillcrest Mall, The Hospital, Library, And Plenty Of Shopping, Dining, And Transit Options. An Exceptional Property With All The Conveniences Of A Top North Richvale Location Don't Miss This Opportunity! (id:59911)
Royal LePage Your Community Realty
1759 Stenson Boulevard
Peterborough West, Ontario
Welcome to this beautifully maintained brick bungalow that combines classic charm with modern updates. Featuring three spacious bedrooms with an en-suite off the master bedroom, main bathroom and a two piece in the basement. This home offers comfortable living for families, professionals, or retirees alike. Step inside to find gleaming hardwood floors and a stunning updated kitchen with contemporary finishes perfect for cooking and entertaining. The finished basement boasts a cozy gas fireplace in the family room, a bar area , and a fourth bedroom or guest suite. Enjoy the outdoors in the large, pool sized private backyard ideal for gardening, play, or relaxing summer evenings. Conveniently located just minutes from Sir Sandford Fleming College and quick access to Highway 115, this home offers the perfect blend of comfort and location. Don't miss your chance to own this move-in-ready gem (id:59911)
Royal LePage Proalliance Realty
24 Powell Drive
Brampton, Ontario
Welcome to this stunning 4+2 bedroom, 4.5 washrooms detached home located in one of Brampton's most sought-after neighborhood. This spacious and beautifully maintained property offers an ideal blend of comfort, functionality, and modern design. The main floor features a bright and beautiful layout with a large living and dining area, complemented by elegant finishes, hardwood flooring and plenty of natural light. A dedicated office room on the main floor provides the perfect space for working from home or managing your day-to-day tasks in privacy and comfort. The chefs kitchen is equipped with stainless steel appliances, granite countertops, and a cozy breakfast area perfect for family meals. The inviting family room includes a fireplace, creating a warm and welcoming space for relaxation or entertaining guests.Upstairs, the home offers a luxurious primary bedroom with a walk-in closet and a private 5-piece ensuite. The second bedroom also features an ensuite, while the third and fourth bedrooms share a convenient Jack-and-Jill washroom, making it perfect for growing families. Conveniently located close to top-rated schools, parks, shopping centers, public transit, and major highways, this home truly has it all. (id:59911)
Royal Canadian Realty
31 - 247 Broward Way
Innisfil, Ontario
Sleek Lakeside Living at Friday Harbor, where every day feels like Friday! Step into year-round resort-style luxury in this bright, modern Cuddy Model, main-floor bachelor suite located in the heart of Friday Harbour Promenade. This open-concept stacked townhome boasts soaring ceilings, a spacious layout, and a vibrant waterfront scene a few steps from your front door. Yes, you're a few steps from the lively boardwalk, bustling marina, and all the excitement Friday Harbour has to offer. Enjoy a practical kitchen offering full-sized, high-end stainless steel appliances; a spa-style bathroom $$ upgraded to have a large walk-in shower and generous storage; in-suite laundry; and a custom shelving unit that cleverly defines the sleeping space. Includes one owned underground parking spot, storage locker, and low maintenance fees of just $314.87/month. Bonus: 2025 resort fee ($1,230) already paid! Live full-time, enjoy a romantic weekend escape, or use it as a savvy Airbnb investment. Homeowners benefit from exclusive 10% discounts at Starbucks, FH Fresh grocery, and Lake Club & Beach Club restaurants, plus preferred golf rates at The Nest, a Doug Carrick course. Explore 7 km of scenic nature trails, bike rentals, tennis/pickleball courts, outdoor pools, a sauna, a gym, and water sport access (some restrictions apply). Dine at Fishbone, the lively Dirty Oar Pub, or ZaZas Gelato, or enjoy Parisian-style cafs, juice bars, and more. Indulge at One11Spa, shop for home decor or stylish clothing, get creative at Crock-A-Doodle, or relax to live music and year-round events. This is the lifestyle buyers dream of. Don't miss your chance to own a worry-free retreat in Ontario's premier waterfront resort! (id:59911)
Exp Realty
49 Trethewey Drive
Toronto, Ontario
Welcome to 49 Trethewey Drive A Rare and Exciting Opportunity in a Rapidly Growing Community!This well-maintained, solid brick home sits on an oversized 46 x 110 ft (approx.) lot, offering exceptional potential for homeowners, investors, and developers alike. Whether you're looking to move in, renovate, or expand, this property checks all the boxes.The main level features generously sized rooms with a practical layout and plenty of natural light throughout. The bright and inviting family room is perfect for relaxing or entertaining. The kitchen comes equipped with upgraded appliances, adding convenience and value to this move-in-ready home.A separate side entrance leads to the spacious basement, which includes a rough-in for a washroomideal for creating a secondary suite or in-law apartment, providing excellent income potential or multi-generational living options. The home also features a 200 AMP electrical panel upgrade, giving you peace of mind and capacity for future enhancements.Step outside to enjoy the large front and backyard, offering ample space for outdoor activities, gardening, or future expansion. The property is located in a vibrant, family-friendly neighbourhood that is seeing significant development and transformation, making this a smart long-term investment.Unbeatable location close to all essential amenities: Walking distance to schools, parks, places of worship, grocery stores, and recreation centres Easy access to transit and major roadways A community rich in culture and convenience. Don't miss your chance to own a prime piece of real estate in one of the city's up-and-coming areas. Endless possibilities await at 49 Trethewey Drive! (id:59911)
Executive Real Estate Services Ltd.
116 - 256 Royal York Road E
Toronto, Ontario
This 3 storey END UNIT townhome with rare 2 PARKING SPACES offers urban convenience with a touch of charm. Perfectly Situated minutes from the LAKE and seamless access to public transportation across the street from Mimico Go Station and one bus to the subway, ideal for commuters and city dwellers. Freshly painted throughout the entire home, the home boasts a clean modern aesthetic with bright, inviting interiors. The layout is functional and efficient. typical of stacked townhome designs, featuring multiple levels for living sleeping and enjoyment. The crown jewel along with 2 balconies is the roof top terrace- perfect for relaxing, entertaining or soaking in panoramic views of the surrounding neighbourhood. Whether you're a first time buyer or looking for low maintenance investment, this townhome strikes a compelling balance between location, lifestyle, and value. (id:59911)
Royal LePage Credit Valley Real Estate
63 Rowley Drive
Caledon, Ontario
Welcome to this impeccably maintained custom built 1 1/2 storey home in Prestigious Palgrave Estates. This property boasts 5200sqft of total living space with three car garage set on 2.15 acres of private manicured landscaping. Gourmet delight kitchen with large breakfast area & walkout garden doors to terrace, main floor primary bedroom w/5pc ensuite & W/I closet, Large formal dining room, main floor office, laundry & mud room with separate entrance & garage access. 2 bedrooms on upper level with 4pc Shared Ensuite. The Walkout basement has a bright enormous kitchen with island, eating area and walkout to stone patio & perennial gardens. Continue along to a family room with wood stove, a recreation room, 3pc bathroom, a 4th bedroom and separate laundry. Basement has potential for another 3 bedrooms & also has rough-in for a 3rd kitchen. Excellent for large family or multigenerational families. Yard has lots of room for a pool. Shed Attached to House. Walk through the pin forest at back of property to Palgrave Park & Caledon trails. **Please note: Basement is larger then most houses (has approximately 2493sqft of usable space) as the 3 car garage was excavated to maximize useable basement area** (id:59911)
RE/MAX Professionals Inc.
1602 - 28 Laidlaw Street
Toronto, Ontario
Charming Two-Story Townhouse in a Prime Location! This Bright and Well-Appointed Townhouse is Just Steps Away from King and Queen East. The Spacious, Open-Concept Main Floor Features a Walk-Out to the Terrace, Open Concept, Granite Countertops, Stainless Steel Appliances, and a Convenient Ensuite Stacked Laundry. The Main Floor Utility Closet Offers Ample Storage or Pantry Space. Upstairs, You Will Find a Large Primary Bedroom with a Double Closet, As Well As an Additional Plus One Space that's Currently Being Used as an Office, It Could Easily Serve as a Nursery or Work Out Space. Enjoy the Good Weather on the Large 90 sq ft Terrace, Complete with Custom-Made Wooden Built-In Seating. Come and Experience the Lovely Neighbourhood Feel of Laidlaw! (id:59911)
Royal LePage Signature Realty
32 Valleymede Court
Collingwood, Ontario
Located within minutes of a few ski hills, this is an ideal location for those skiers looking for a weekend space, for those wanting a permanent residence or even an investment property. It is ready to move into. This home is in a perfect location for year-round living: a four season resort community for skiing, snowmobiling and snowshoeing trails in the winter, golfing in the summer, endless trails for hiking and biking, and Georgian Bay at your fingertips. There are numerous upgrades: extra kitchen pantry cabinets and an upgraded kitchen if you are a meal creator or enjoy entertaining. Upgraded bathrooms and a tankless on-demand hot water system to supply everyone in this four bedroom home. Two large decks for enjoying the outdoors where you can look out onto the pond while watching the swans. A fireplace to cozy up to. This is a must see property just waiting for you to call it home! (id:59911)
Gowest Realty Ltd.
5 Hogan Court
Barrie, Ontario
****SOLD FIRM, AWAITING DEPOSIT**************** 5-BEDROOM BUNGALOW WITH WALK-OUT BASEMENT & A PRIVATE BACKYARD RETREAT IN NORTH BARRIE! Located on a quiet court in desirable North Barrie, this home enjoys peaceful surroundings with protected forest land at the end of the court, offering a natural backdrop while being surrounded by top-tier amenities. Directly across from the Barrie Golf and Country Club and just steps to parks, schools, a community centre, restaurants, and the Barrie Sports Dome, this location delivers both convenience and lifestyle. You'll love being minutes from Georgian Mall, home to the new Pickleplex Club, as well as the countless amenities along Bayfield St. Outdoor enthusiasts will appreciate being less than 10 minutes away from hiking trails, Little Lake, and Barrie's vibrant waterfront. The backyard is a private retreat with mature trees, lush garden beds, an upper deck perfect for summer BBQs, and a covered patio below. A bright open-concept layout features seamless flow between the living, dining, and kitchen areas, oversized windows, and direct access to the deck. The main floor offers two large bedrooms, including a primary suite with a walk-in closet, a 3-piece ensuite, and forest views. The second bedroom has a walk-in closet and semi-ensuite access to the main 4-piece bath, and a versatile den can be easily converted to a third bedroom. The walk-out basement offers excellent in-law suite potential, with three bedrooms, a kitchen, a rec room with a cozy gas fireplace, laundry, and a modern 3-piece bath. Enjoy recent upgrades, including a newer roof, select updated appliances, and an owned, newer furnace, A/C, and hot water tank. Bonus features include an attached double garage, gas BBQ hookups on both levels and one BBQ included. For added buyer convenience, a pre-listing home inspection has been completed. Don't miss your chance to own this one-of-a-kind property that (id:59911)
RE/MAX Hallmark Peggy Hill Group Realty
79 Franks Way
Barrie, Ontario
This charming townhome offers 3 spacious bedrooms and is perfectly situated near the highly sought-after Allandale Waterfront and GO Station. Ideal for families and commuters alike, the home provides convenient access to top-rated schools, shopping, parks, and recreational amenities. Step into a modern kitchen featuring an island with a double sink, built-in dishwasher, and a pantry for added storage. The bright dining area walks out to a tranquil, wooded backyard boasting an impressive 167-foot deep premium lot, perfect for relaxing or entertaining. Upstairs, the primary suite includes a walk-in closet, accompanied by two other generously sized bedrooms. Additional features include a single-car garage and a private driveway that accommodates up to three vehicles. Located in a family-friendly neighbourhood with easy access to walking trails, schools, and everyday conveniences, this home offers a perfect blend of comfort, style, and location. (id:59911)
Mccann Realty Group Ltd.
50 Breithaupt Crescent
Tiny, Ontario
Welcome to this stunning home located in one of the most desirable neighbourhoods. It offers a large and open living area thats perfect for relaxing or entertaining guests. The modern kitchen comes with sleek finishes, plenty of storage, and space for dining.This home sits on a large lot, giving you lots of outdoor space for gardening, kids to play, or future projects. Whether you're enjoying a quiet evening indoors or spending time outside, this home has something for everyone.The area is quiet, friendly, and close to schools, parks, shops, and more. Its the perfect place for families or anyone looking for a comfortable and stylish place to live. (id:59911)
Right At Home Realty
612 - 9000 Jane Street
Vaughan, Ontario
Charisma, Large 2 Br+ Den. 2 Full Baths With a Large Balcony. Almost 10ft. Ceilings, Luxury Kitchen Upgraded Extended Cabinets, Centre Island with Extra Storage and Seating. Automated Window Blinds, Close To Vaughan Mills Mall, Subway, Vaughan Transit, Hospital, Theater Room, Game Room, Family Dinning Room, Billiard Room, 7th Floor Outdoor Pool, Fitness Club & Yoga Studio, Extra Large Premium Storage Locker. 2 Underground Parking. Pictures Taken When Unit Was Vacant. (id:59911)
Spectrum Realty Services Inc.
170 Carrier Crescent
Vaughan, Ontario
Largest Single Garage Detached Model (2206 Sq Ft Above Grade, Plus Finished Basement) Proudly Maintained By The Original Owner, In Sought-After Thornberry Woods Patterson Community! Featuring Hardwood Flooring Throughout, A Fully Finished Basement, And A Modern Interlocked Driveway, This Home Exudes Quality And Care. The Bright, Open-Concept Main Floor Offers An Elegant Living Room, A Formal Dining Area, And A Spacious Family Room That Flows Seamlessly Into The Sun-Filled Breakfast Area. The Upgraded Kitchen Boasts Tall Cabinetry, Upgraded Countertops & Backsplash, Stainless Steel Appliances, Overlooking The Private BackyardIdeal For Both Everyday Living And Entertaining.Upstairs, The Grand Primary Suite Features A Spacious Walk-In Closet And An Upgraded Ensuite Bathroom, Offering A Comfortable And Private Retreat. Three Additional Bedrooms Are Bright, Generously Sized, And Filled With Natural Light, Perfect For Family Living Or A Home Office Setup. The Convenient Upper-Level Laundry Room Adds Everyday Ease.The Finished Basement Extends Your Living Space With A Bedroom, Full Bathroom, A Large Recreation Area, And A Dedicated Storage RoomIdeal For Guests, Or Future Rental Potential. New Roof (2022) & New Second-Floor Hardwood (2022). Located In A Family-Friendly Neighborhood, Just Minutes From Top-Ranked Schools, Parks, Restaurants, Golf Courses, Shopping, Hwy 7, Hwy 407, Go Station, And More. ** This is a linked property.** (id:59911)
Smart Sold Realty
1961 Metro Road N
Georgina, Ontario
OVERLOOKING DE LA SALLE PARK, AND LAKE SIMCOE, CLOSED TO PUBLIC TRANSIT AND SHOPS. 9 FT CEILINGS, HARDWODD FLOOR ON MAIN LEVEL,OAK STAIRS,GRANITE COUNTERS,GAS INSERT FIREPLACE, 8'X10' DECK, DOUBLE GARAGE, EASY ACCESS TO HWY 404, 48 (id:59911)
Homelife Landmark Realty Inc.
1961 Metro Road N
Georgina, Ontario
OVERLOOKING DE LA SALLE PARK, AND LAKE SIMCOE, CLOSED TO PUBLIC TRANSIT AND SHOPS. 9 FT CEILINGS, HARDWODD FLOOR ON MAIN LEVEL,OAK STAIRS,GRANITE COUNTERS,GAS INSERT FIREPLACE, 8'X10' DECK, DOUBLE GARAGE, EASY ACCESS TO HWY 404, 48 (id:59911)
Homelife Landmark Realty Inc.
349 Ella Court
Newmarket, Ontario
Welcome to this beautifully maintained and thoughtfully updated 4+1 bedroom home, nestled on a quiet court in the heart of Central Newmarket. Perfect for families, multi-generational living, or buyers seeking rental income potential, this home offers almost 2000 square feet of finished living space that is the perfect blend of space, style, and functionality. As you approach, you are welcomed by a fully enclosed front porch ideal for relaxing or keeping the elements out during winter. Inside, the spacious family room features rich hardwood floors and a cozy gas fireplace, making it the perfect spot to gather with loved ones. The main floor also boasts a fully renovated kitchen complete with quartz countertops, a custom backsplash, and brand-new stainless steel appliances. An updated two-piece bathroom completes the level. Upstairs, you'll find four generously sized bedrooms, each with ample closet space and natural light. The updated four-piece bathroom adds modern charm and convenience to the second floor. The fully finished basement offers fantastic flexibility. With its own separate entrance, a large bedroom, walk-in closet, and a modern three-piece bathroom, its perfect for in-laws or easily converted back into a rental apartment for extra income. Step outside to a large deck and fully fenced backyard ideal for outdoor entertaining, gardening, or simply relaxing in a private setting. This home is ideally located close to top-rated schools, Fairy Lake, parks, shops, public transit, and major highways, offering both tranquility and accessibility. With countless upgrades and income potential, this is a rare opportunity in one of Newmarket's most desirable neighborhoods. Don't miss your chance to book your private showing today! (id:59911)
Century 21 Heritage Group Ltd.
19 Coronet Street
Whitchurch-Stouffville, Ontario
This beautifully updated 4-bedroom, 4-bathroom home offers approximately 2,500 sq ft of thoughtfully designed living spaceperfect for growing families, up sizers, or even down-sizers seeking style, space, and convenience in a warm, family-friendly neighbourhood.Tucked away on a quiet street, the home welcomes you with a professionally interlocked driveway that fits up to 4 cars offering both curb appeal and practicality. Step inside to discover a bright, open-concept layout enhanced by pot lights and rich hardwood flooring. The main level flows seamlessly from the spacious dining area into a modern eat-in kitchen, ideal for everyday meals or effortless entertaining. Enjoy backyard views and abundant natural light, creating a warm and connected feel throughout.A cozy family room with a stylish accent wall adds charm and character, making it the perfect spot to unwind or gather with loved ones. Upstairs, you'll find four generous bedrooms bathed in natural light, including a serene primary suite complete with a walk-in closet and elegant en suite. A second full bathroom serves the additional bedrooms, making the upper level both functional and family-ready.The finished basement extends your living space with a versatile recreation room, a full 4-piece bath, laundry area, and ample storage perfect for a home gym, guest suite, or playroom.Situated within walking distance to top-rated schools Harry Bowes & St. Brigid, local parks, splash pads, and an outdoor skating rink, plus just minutes from Stouffville's vibrant Main Street, this home truly offers the complete package: comfort, convenience, and community. (id:59911)
RE/MAX All-Stars Realty Inc.
603 - 55 Oneida Crescent
Richmond Hill, Ontario
Welcome To This Bright & Spacious 2+1 Bedroom, 2 Bathroom Suite At The Heart of Richmond Hill By Pemberton. This Bright And Spacious Unit Is Thoughtfully Maintained For Over The Years By Owner And Exclusively Owner-Occupied, Never Been Rented! With 895Sq Ft Of Interior Space Plus A 192 Sq Ft Balcony, It Provides Unobstructed Southern Views, Flooding The Home With Natural Light. The Open-Concept Layout Features 9-Foot Ceilings Enhancing The Sense Of Space. Two Entries Lead To The Large Balcony, Perfect For Enjoying Outdoor Moments. The Thoughtfully Designed Kitchen Comes With Custom Cabinetry And High-End, Built-In Appliances. The Primary Bedroom Includes A 4-Piece Ensuite And A Spacious Walk-In Closet For Ample Storage. The Building Offers A Full Suite Of Amenities, Including An Indoor Pool, Gym, Party Room, And A Garden Patio With BBQs.Located Within Walking Distance To Richmond Hill City Centre, Red Maple Public School, Community Centre And Public Transit (Langstaff Go Station, YRT Direct to TTC Finch Station). Close To Popular Shopping Selections, Including Hillcrest Mall, Canadian Tire, Walmart, Home Depot Etc.Quick Access to Hwy 7, 407 and 404. Includes 1 Parking & 1 Locker. Don't Miss This Incredible Opportunity! (id:59911)
Smart Sold Realty
131 Lormel Gate
Vaughan, Ontario
Welcome to this beautifully maintained and freshly painted detached home in the prestigious Vellore Village community of Vaughan. Situated on a 40-foot frontage lot, this 3+1-bedroom, 4-bathroom home offers a functional layout, tasteful upgrades, and versatile living spaces for families of all sizes. A charming front porch leads to a double door entry and a welcoming foyer with a closet. Inside, you'll find wood floors throughout, California shutters, and a striking spiral oak staircase. The main floor features a formal dining room, a cozy living room with a gas fireplace, and a well-appointed kitchen with stainless steel appliances and a separate breakfast area that walks out to the deck and fully fenced backyard - ideal for entertaining. The main floor laundry room includes full cabinetry and provides direct access to the double garage, which features a garage door opener. The driveway accommodates 3 vehicles, with space for 2 more in the garage. Upstairs, there are three spacious bedrooms, each with ceiling fans. The primary suite offers a 6-piece ensuite bathroom and a walk-in closet with built-in organizer. A 5-piece main bathroom with double sinks serves the additional bedrooms. A small open study area on the second floor is ideal for a home office or reading nook. The professionally finished basement features a separate entrance, a large recreation room, a kitchen with built-in cabinetry and abundant storage, and a 4-piece bathroom. There's also a cold room, making the space perfect for in-laws, guests, or potential rental income. Located just minutes from Highway 400, big box stores, schools, parks, and public transit, this home offers a rare combination of comfort, space, and convenience in one of Vaughans most desirable neighborhoods. (id:59911)
World Class Realty Point
6145 3rd Line
New Tecumseth, Ontario
Stunning All-Brick 4+1 Bedroom Home with Indoor Heated Pool in a Serene Countryside Setting Welcome to this exceptional all-brick home nestled in the tranquility of open countryside, offering the perfect blend of elegance, comfort, and privacy. With 5 spacious bedrooms and 3full bathrooms, this home is ideal for families and those who love to entertain. Step inside to discover gleaming hardwood floors and a beautifully appointed layout, featuring an inviting living room showcasing a unique brick wall accent, a separate formal dining room framed with quality french doors bringing character and warmth to the space. The inviting family room with a striking stone fireplace is the perfect spot for cozy evenings. The bright, open kitchen is both stylish and functional with stainless steel appliances, butcherblock countertop, and direct walkout access to a large deck perfect for indoor-outdoor living and summer gatherings. The heart of the home is the private indoor heated pool, enclosed in a bright space with a large sliding door that opens to an outdoor patio. The pool area also features three large storage rooms, offering flexibility to add change rooms or an additional washroom if desired. Retreat to the spacious primary bedroom, complete with a large walk-in closet and a luxurious 3-piece ensuite. A dedicated home office offers a quiet space for remote work or study. Located just minutes from Highway 9, Highway 400, and all major shopping, dining, and amenities, this home provides the best of both worlds private country living with unbeatable city convenience. Don't miss this rare opportunity to own a one-of-a-kind retreat designed for comfort and lifestyle. Additional highlights: Natural gas heating. Outdoor Building/Storage/Workshop. Workshop space in lower level. Double car garage with plenty of additional parking. Plus-one bedroom ideal for guests, gym, or hobbies. Laundry room with oversized double stainless steel sink, dedicated folding area, cold cellar access. (id:59911)
Coldwell Banker Ronan Realty
14 Parkinson Road
Markham, Ontario
1943 SQ FT. Tucked away on a quiet private street in the highly sought-after, family-friendly Markham Village, This beautiful home offers 3+1 bedrooms and 3 bathrooms across approximately 2000 Sq Ft of thoughtfully designed living space. Spacious, light-filled layout with large windows, smooth ceilings, and stylish vinyl flooring. The generously sized bedrooms offer comfort and flexibility, while the inviting living room, complete with a cozy wood-burning fireplace, overlooks the lush backyard oasis with inground pool and beautiful interlocking. French doors in the living room open to seamlessly extend your living space outdoors to beautiful pool views during warmer months. The primary suite boasts a 4-piece ensuite with a bright skylight and his & hers closets. Additional features include direct access to the garage, a brand new garage door that enhances curb appeal and a 1.5-car garage offering extra storage. Prime location just steps from top-rated schools, community centers, parks, and more. An ideal home for a growing family! (id:59911)
Century 21 Leading Edge Realty Inc.









