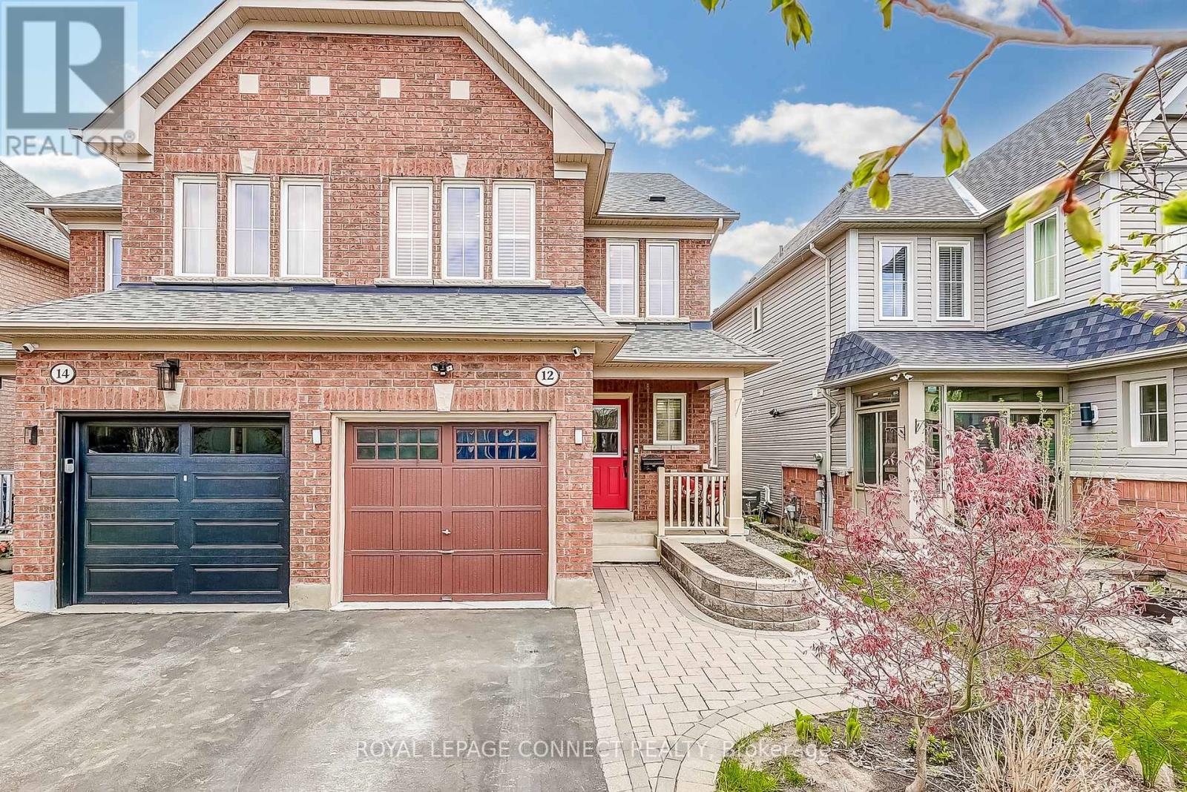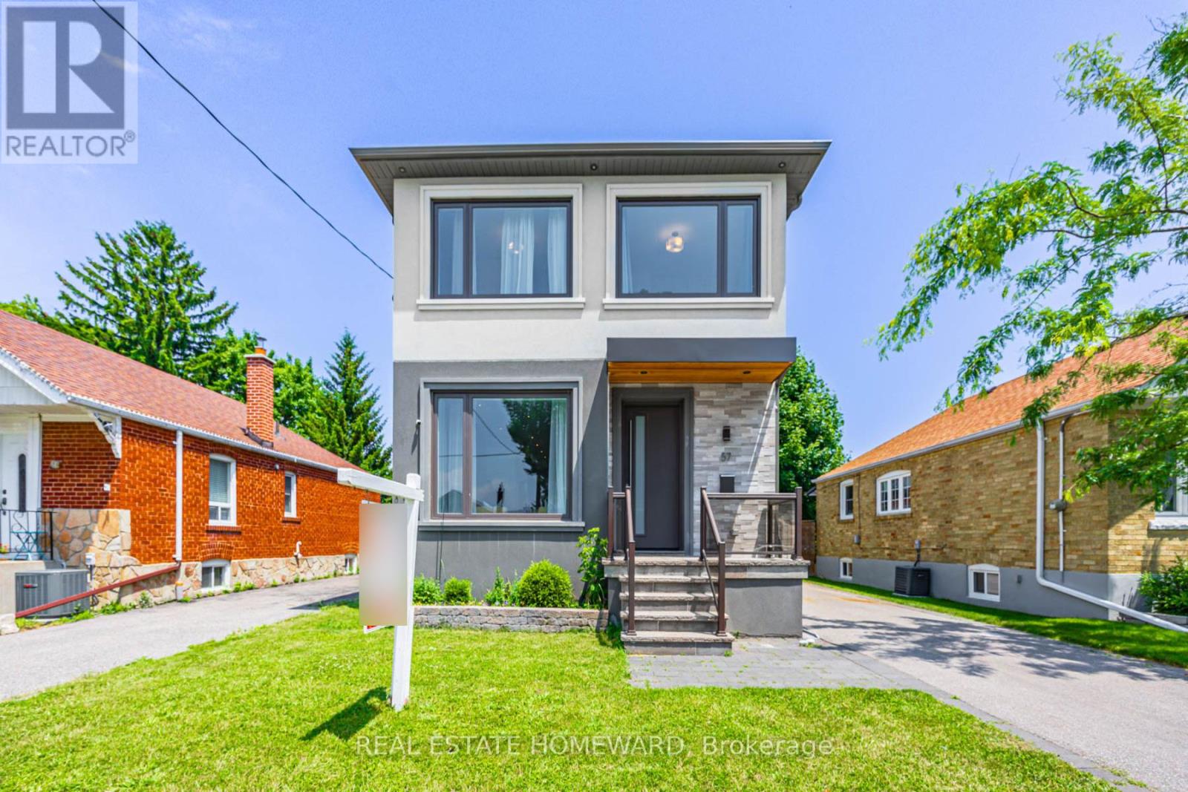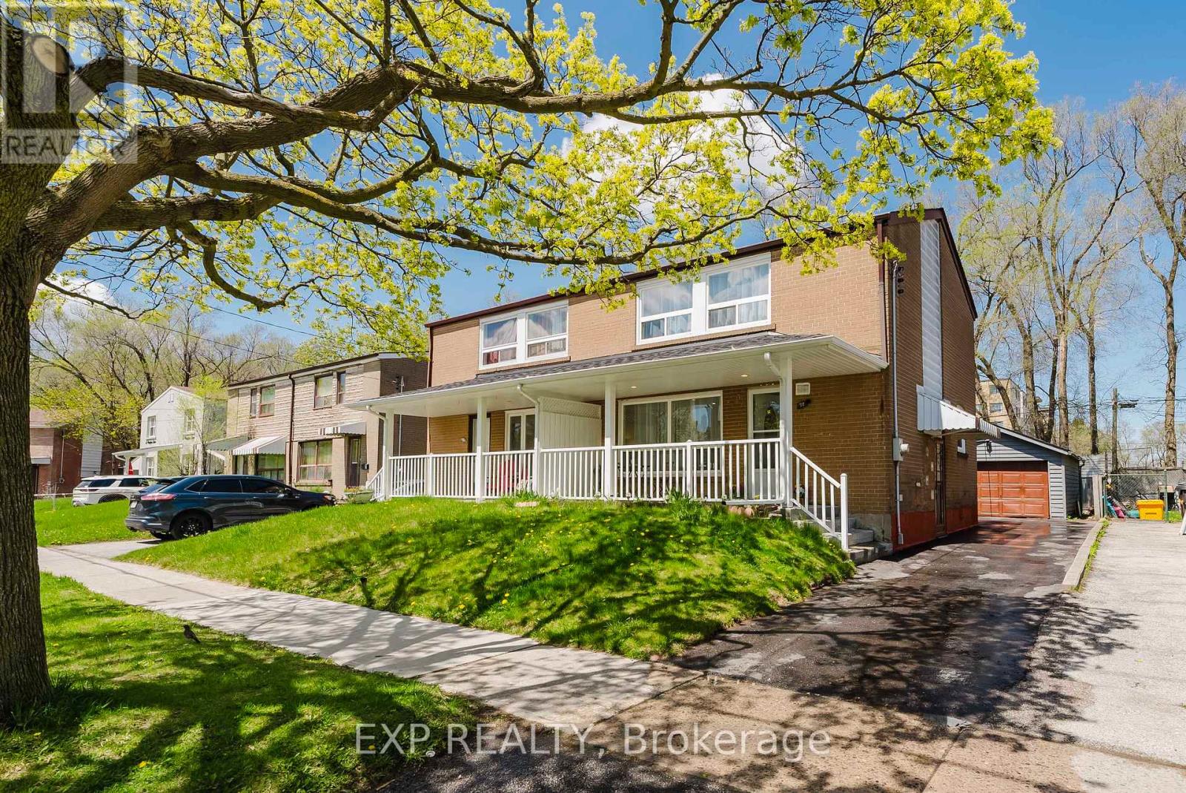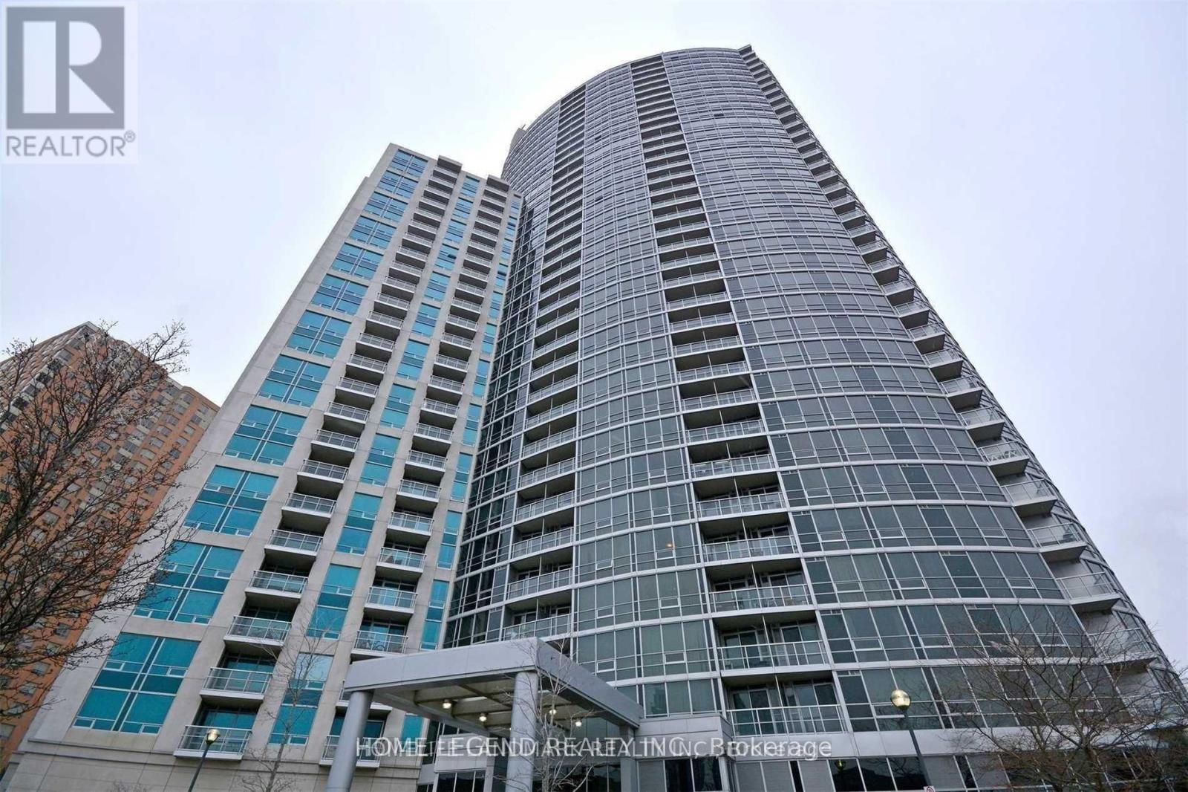12 Aldonschool Court
Ajax, Ontario
Gorgeous and well-maintained semi-detached home in Ajaxs desirable South East community. Perfect for first-time buyers, those ready to move up from a condo or townhome, or downsizers seeking privacy, comfort, and the right amount of space. Enjoy fewer shared walls and the benefit of your own backyard. This 3-bedroom, 4-bathroom home sits on a quiet court surrounded by mature trees, just moments from the lake, scenic trails, and Rotary Park. The open-concept layout includes an updated kitchen with granite countertops, a new backsplash, a built-in pantry, and newer appliances. Large windows, California shutters, and a bright living and dining area combine to create a warm and welcoming space. The eat-in breakfast area walks out to a cozy patio and stamped concrete backyard with a garden bed peaceful, low-maintenance, and perfect for relaxing or entertaining. Upstairs features three generously sized bedrooms, including a spacious primary with a walk-in closet and a four-piece ensuite. The finished basement adds even more functional space with a full bathroom ideal for a family room, home office, or guest suite. This home includes a tankless water heater, water softener, newer furnace, and central air conditioning - all fully paid off with no rental contracts or extra monthly fees. The garage has direct interior access, a thoughtful addition by the current owner. Another unique upgrade: a custom eavestrough system that drains water straight to the street. Bonus: The seller is open to completing minor renovations before closing. Minutes to Ajax GO, Hwy 401, and excellent schools. A rare find in a growing, in-demand neighbourhood. Book your private showing today! (id:59911)
Royal LePage Connect Realty
107 - 201 Brock Street S
Whitby, Ontario
Welcome to Station No 3. Modern living in the heart of charming downtown Whitby. Brand new boutique building by award winning builder Brookfield Residential. Take advantage of over$100,000 in savings now that the building is complete & registered. The "King" is a gorgeous,2-storey townhome at 1352 sq. ft with soaring 10' ceilings. Enjoy the main floor's open concept layout with walk-out to terrace, additional pantry storage & powder room for guests. The oak staircase leads you to the upper floor's spacious den, primary bedroom with 4 piece en-suite washroom, second bedroom with walk-out to balcony, & in-suite storage with laundry area. Enjoy lovely finishes including kitchen island, quartz countertops, soft-close cabinetry, ceramic backsplash, upgraded black Delta faucets, wide-plank laminate flooring, & Smart Home System. Floor-to-ceiling windows allow lots of natural light to flow through the space. Easy access to Highways 401, 407 & 412. Minutes to Whitby Go Station, Lake Ontario & many parks. Steps to several restaurants, coffee shops & boutique shopping. Immediate or flexible closings available. 1 parking & 1 locker included. State of the art building amenities include, gym, yoga studio, 5th floor party room with outdoor terrace with BBQ's & fire pit, 3rdfloor south-facing courtyard with additional BBQ's, co-work space, pet spa, concierge & guest suite. (id:59911)
Orion Realty Corporation
314 - 1900 Simcoe Street W
Oshawa, Ontario
Welcome to this beautiful studio condo located in north Oshawa (id:59911)
Royal LePage Associates Realty
57 Marsh Road
Toronto, Ontario
Beautiful Modern Detached Home On Premium 40 X 108 Ft. Dbl Skylights Combined W/ Large Windows Invites Plenty Of Sunshine! Open Concept Main Fl Living With 10 Ft Smooth Ceilings. An Inviting and Entertaining Home with a Beautiful Kitchen W/Quartz Countertop +Centre Island& High End S/S Appliances.W/Out To Beautiful Deck & a Kid/Pet Friendly Fully Fenced Yard. 4 Large Bdrms W/ Built In Closets. Primary Bdrm W/ 3pc Ensuite & W/I. Fin Bsmt with Two Additional Bedroom and a 4Pc Bath. Conveniently located within walking distance to Ravines, Schools, TTC and easy access to downtown. A Truly must see!!!Beautiful Modern Detached Home On Premium 40 X 108 Ft. Dbl Skylights Combined W/ Large Windows Invites Plenty Of Sunshine! Open Concept Main Fl Living With 10 Ft Smooth Ceilings. An Inviting and Entertaining Home with a Beautiful Kitchen W/Quartz Countertop +Centre Island& High End S/S Appliances.W/Out To Beautiful Deck & a Kid/Pet Friendly Fully Fenced Yard. 4 Large Bdrms W/ Built In Closet (id:59911)
Real Estate Homeward
10 - 5310 Finch Avenue E
Toronto, Ontario
Reception area and three office rooms ,waiting room one washroom and separate kitchen sink.The building will be vacant from 10th May 2025. The well-designed build out features both perimeter and interior private offices. Abundant surface parking, and immediate access to numerous local amenities including instant transit at your doorstep. (id:59911)
Forest Hill Real Estate Inc.
78 Woodfern Drive
Toronto, Ontario
Discover this fully renovated 3+1 bed, two store 3 bath semi detached gem in prime Ionviewmove in ready and bursting with income potential! Boasting a sun drenched, open concept main floor with designer finishes, Imagine whipping up weekend breakfasts in your brand new kitchen with stainless steel appliances, then stepping onto your private deck to sip coffee while overlooking the safe, fenced backyardperfect for summer barbecues or letting the dog roam. Located just a short stroll from top-rated, the highly acclaimed SATEC High School, parks, shopping, and daycares, this home makes starting out easy, comfortable, and truly yours, plus a self contained finished basement with separate entrance, full bath, bedroom/recreation room, and laundryperfect for an in law suite or rental. Top to bottom top-notch renovation, moreover, basement waterproofing, attic insulation- walking distance Line2 LRT, Eglinton Crosstown coming soon and bus stops just minute away. Enjoy the convenience of being just steps away from everything you need. This home is move-in ready and packed with features that make it stand out. Don't miss this rare opportunity to own a gem in a vibrant Ionview family. (id:59911)
Exp Realty
Main - 6172 Kingston Road
Toronto, Ontario
Tenant to pay 20% of utilities 1 Parking included if extra parking is needed tenant must pay for extra parking No pets No smoking Tenant to clean their own snow and salt the area Tenant to throw their own garbage and recycle on garbage days (id:59911)
Century 21 Innovative Realty Inc.
1214 - 83 Borough Drive
Toronto, Ontario
Fully Furnished. Well Kept 2 Bedroom Tridel 360 Condo.Bright And Spacious Unobstructed View Open Concept. Large Den Could Be Used As 3rd Bedroom. Close To Scarborough Town Center, Many Amenities Surrounding - Steps To Ttc & Highway, Stc, Real Canadian Superstore, Shoppers Drugmart, Library, Kennedy Commons, Foody World, Walmart, Freshco, New Leaf Foods, And More. Hwy 401 And Ttc. Excellent Recreational Amenities With Indoor Pool And Gym. 24 Hr. Concierge. We also can accept to move in August 1 (id:59911)
Home Legend Realty Inc.
Real One Realty Inc.
2785 Deputy Minister Path
Oshawa, Ontario
Beautifully Maintained End-Unit Townhome In The High-Demand Windfields Neighbourhood. Showcasing An Array Of Modern Features Including An Open-Concept Layout With Combined Dining/Living + Balcony, Spacious Kitchen W/ Stainless Steel Appliances, B/I Range Microwave, Matching Backsplash & Ample Cupboard Space. Plenty Of Windows For An Abundance Of Unobstructed Natural Lighting. Boasting (3) Generously Sized Bedrooms, The Large Primary Bedroom Features 2 Closets, Large 5pc Ensuite Bath & It's Own Separate Balcony. Additional Convenience Includes Garage Access Through Home & 2nd Level Laundry. Ideally Located Near Public Transit, Schools, Parks, Costco/RioCan Windfields Shopping Center, Hwy 407, Winchester Golf Club & Many Other Amenities. (id:59911)
M.r.s. Realty Inc.
783 Scarborough Golfclub Road
Toronto, Ontario
Bright beautiful bungalow in desirable location with 3 bedrooms with 1 full bathroom and half bathrooms. Main floor only for rent with 1 parking. Close to everything you need, transit, 5min to centennial college, 401, supermarkets, malls schools, banks. Nice family neighborhood, on a spacious & mature lot is ready to move in & enjoy. TTC, go train, parks, hospital, schools, U of T Scarborough Campus. (id:59911)
Homelife Top Star Realty Inc.
1778 Central Street
Pickering, Ontario
*property under constructions* Welcome To Your Exquisite Under-Construction Residence, Where We've Set The Stage For Your Exquisite Living Experience. Picture Yourself In Over 6000 Sqft Of Living Space With 10ft, Smooth Ceilings On The Main Floor & Rich Hardwood Flooring & Pot Lights Throughout. This Home Is Designed To Cater To Your Professional & Creative Needs, Offering An Office, Arts & Craft Room, & An In-Law Suite On The Main Floor. Indulge In Culinary Delights In The Chef's Kitchen, Complete With Abundant Pantry Space & An Oversized Counter For Your Cooking Endeavors. Your Sanctuary Awaits In The Primary Bedroom, Featuring A Walk-In Closet, 6-Pc Ensuite & Walkout To Spacious Terrace. The 3rd Bedroom Has Direct Access To A Serene Balcony Overlooking The Yard.In Closet, A Home Gym Enclosed By Glass Walls With A Powder Room & A Cold Cellar & StorageOn The Lower Level, You'll Find A Zen Garden Walkout, Bedroom Boasting An Ensuite Bath & Walk In Closet, A Home Gym Enclosed By Glass Walls With A Powder Room & A Cold Cellar & Storage Space. Your Dream Home Awaits. **Please Do Not Walk The Lot As it's An Active ConstructionSite** New Property Tax To Be Reassessed Upon Completion. Note: Property Being Sold "AS IS". (id:59911)
RE/MAX Epic Realty





