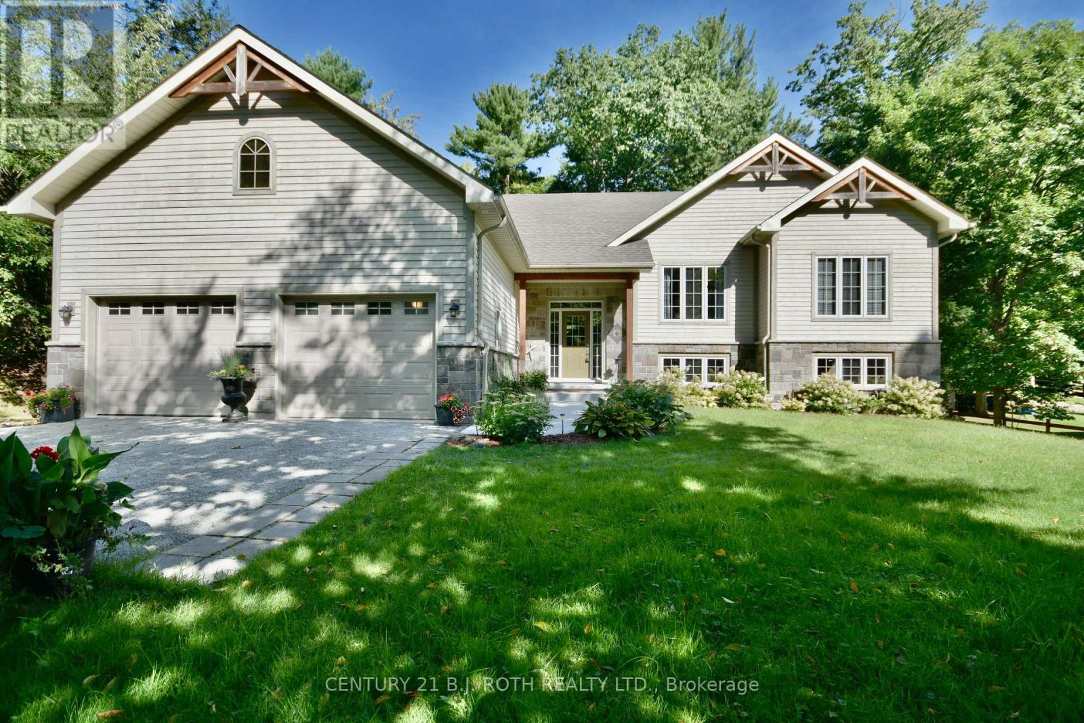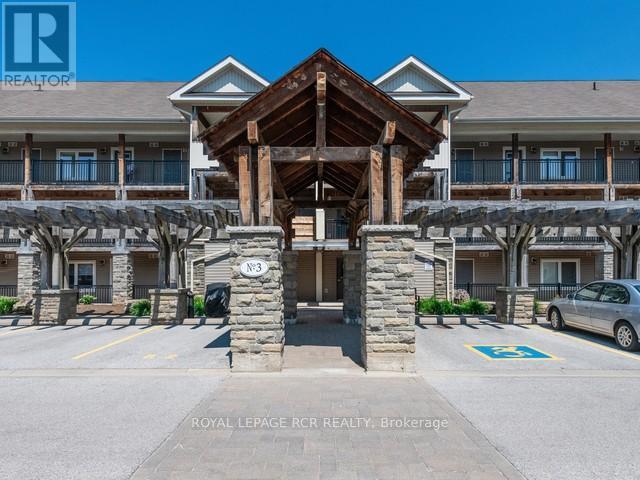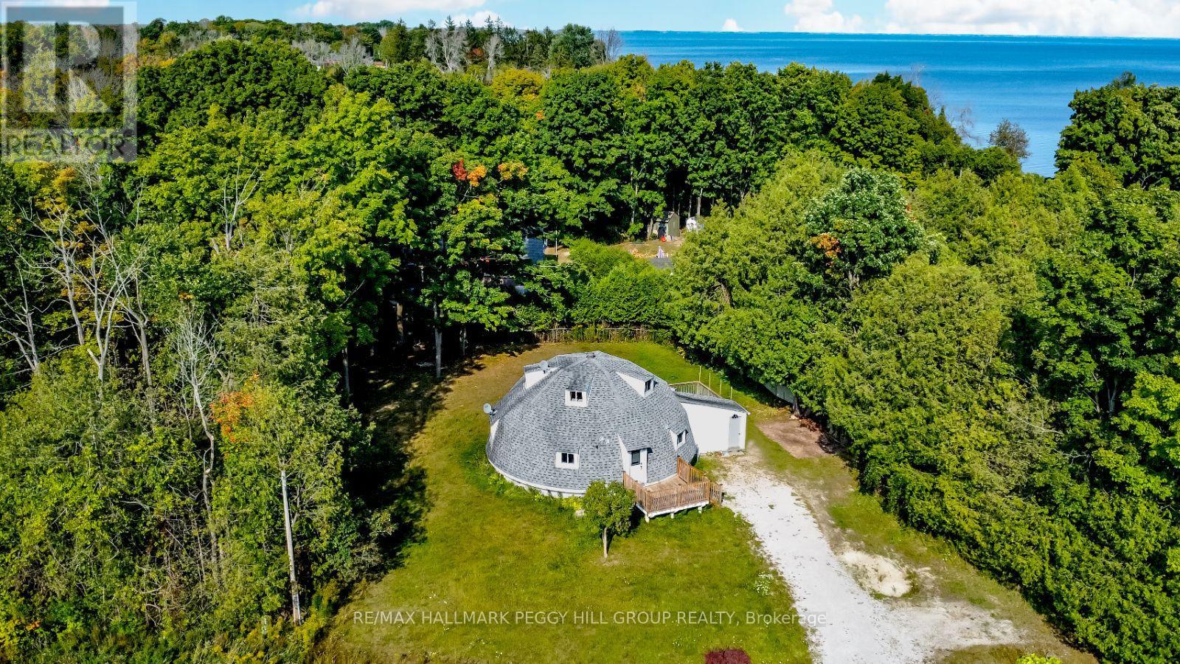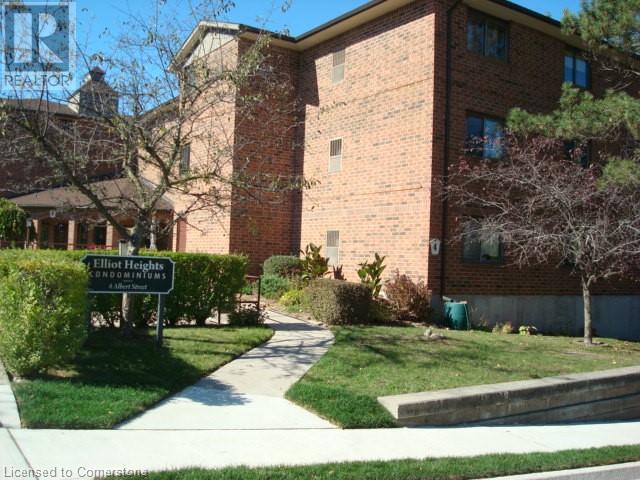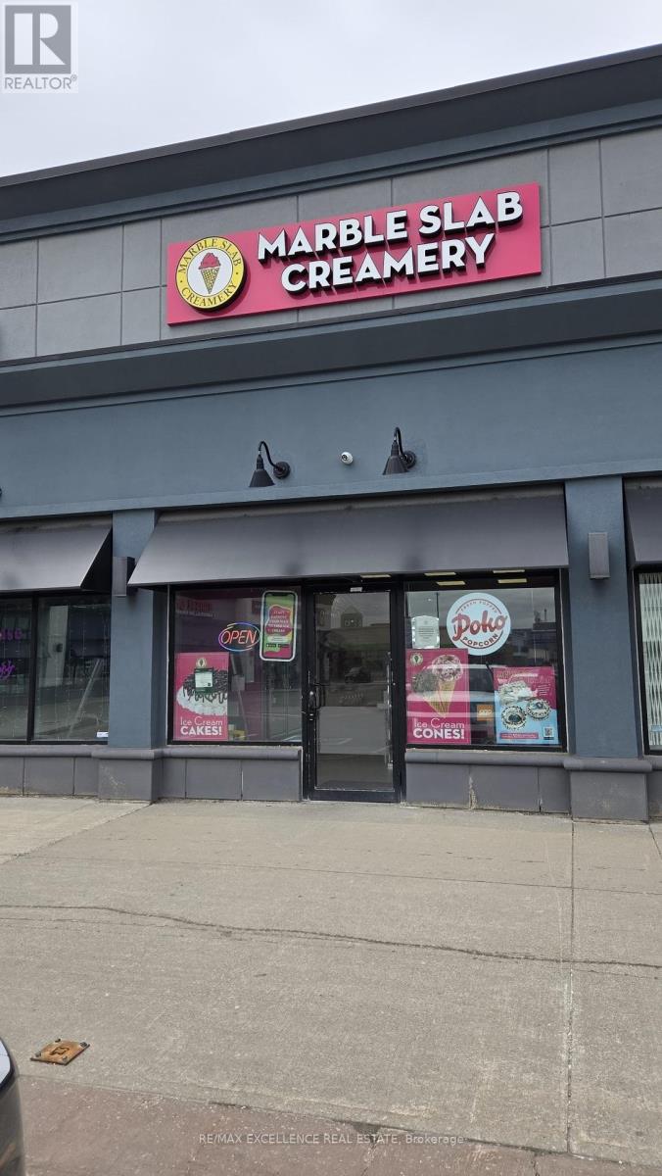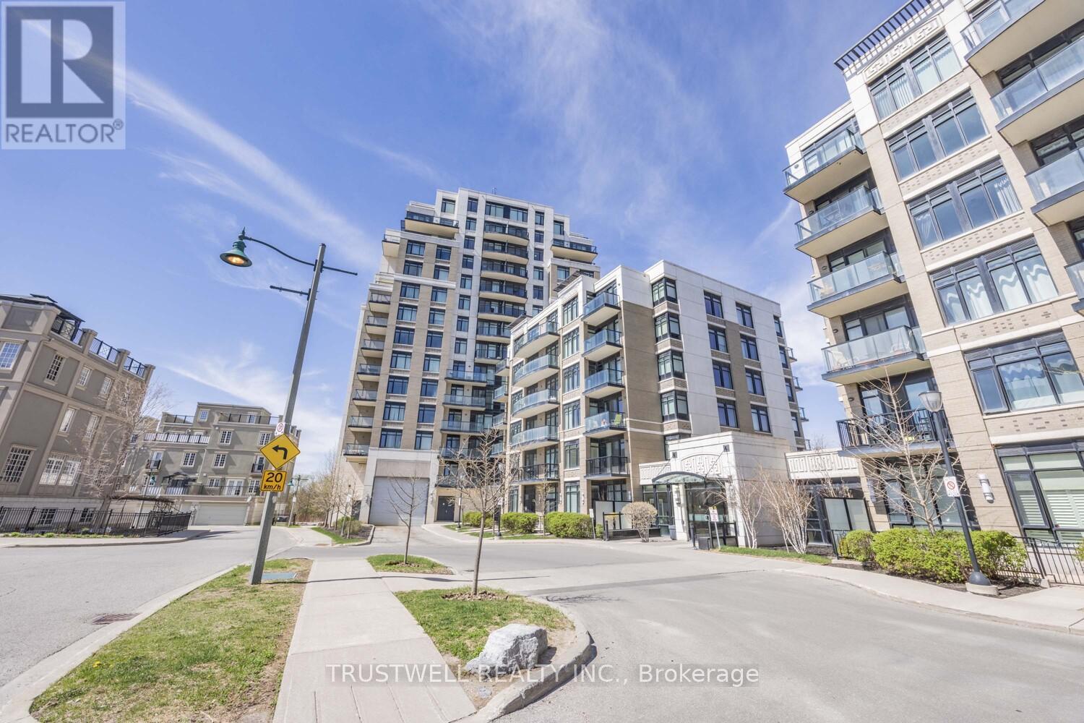16 Macedonia Circle
Tiny, Ontario
This 3-bedroom, 2-bathroom home is within walking distance of Lafontaine Beach. The main floor has an open-concept layout with plenty of natural light. The kitchen features granite countertops, a large island, and flows into the living room with vaulted ceilings, a gas fireplace, and deck access.A separate dining area fits an 8+ person table, making it great for gatherings. The primary bedroom includes a walkout, a 4-piece ensuite, a walk-in closet, and loft storage. Two additional bedrooms and a 4-piece bath complete this level.The front foyer has a mudroom, laundry area, and access to the double garage. The unfinished basement, with large above-grade windows and a walkout to the side yard, offers potential for customization.Built for energy efficiency, the home includes an ICF foundation, on-demand hot water heater, and radiant heating. Close to the beach and a popular local deli, this home is ready for you to move in. Water is included in your tax bill. Book your showing today! (id:59911)
Century 21 B.j. Roth Realty Ltd.
47 Campbell Avenue
Oro-Medonte, Ontario
ARCHITECTURAL MARVEL WITH OVER 2,700 SQFT OF UPDATED LIVING SPACE STEPS FROM LAKE SIMCOE! Lease something truly extraordinary with this one-of-a-kind geodesic dome, nestled in the sought-after Oro Medonte on the water side of the 10th Line! This home offers plenty of room for the whole family with beautifully updated living spaces that seamlessly combine luxury with nature. Just steps away from Lake Simcoe for swimming, boat launches, and scenic trails, this home is a perfect retreat for outdoor lovers. Enjoy the convenience of being a short drive from Hawkestone for groceries, the LCBO, and quick errands, with easy access to nearby ski hills and the highway for year-round adventure and commuting. Inside, you'll be amazed by the striking open-concept design featuring soaring 16.5-foot ceilings, sleek pot lighting, and newer laminate and tile flooring throughout. The heart of the home is equipped with high-end, energy-efficient appliances. For tech enthusiasts, this home is outfitted with CAT 6 wiring for pre-wired speakers, a projector, and smart home capabilities. The spacious loft adds a bonus living space, while the large, treed 0.3-acre lot offers unparalleled privacy. With a separate entrance to the basement featuring a rough-in for an additional bathroom, this home is brimming with possibilities. Additionally, a gas HWT, washer, dryer & newer high-efficiency furnace add practicality to daily living. Take your chance to lease this unique #HomeToStay! (id:59911)
RE/MAX Hallmark Peggy Hill Group Realty
302 - 3 Brandy Lane Drive
Collingwood, Ontario
Discover the pinnacle of four-season living in this exceptional 3 bed, 3 bath apartment condo loft, boasting the LARGEST within the prestigious Brandy Lane, Wyldewood development complex in Collingwood! This sprawling 1,391 square foot residence offers an unparalleled blend of space and luxury, boasting TWO magnificent primary bedroom suites. The first features a lavish five-piece ensuite bathroom, complete with a double vanity. The second primary suite is found in the loft with a stylish four-piece ensuite. Enjoy the ultimate convenience of ensuite laundry. The main floor third bedroom provides flexibility for guests or a home office. Step out onto your private patio, perfectly positioned to overlook the inviting heated pool, and equipped with a gas BBQ hook-up the BBQ itself is INCLUDED for seamless outdoor enjoyment! The pool view adds a touch of resort-style living to your everyday experience, offering a pleasant and relaxing backdrop. This remarkable loft is offered FULLY FURNISHED with high-quality, tasteful pieces and is presented in pristine, CLEAN, and absolutely MOVE-IN READY condition. Simply unpack and start enjoying the Collingwood lifestyle. Elevator access ensures ease and convenience. Experience the best of Collingwood, with world-class skiing at Blue Mountain just a short drive away, and the vibrant shops, restaurants, and cultural attractions of downtown Collingwood within easy reach. Bonus is the exclusively owned parking spot is just outside the entry way! This is more than just a condo; it's your gateway to a year-round recreational paradise! (id:59911)
Royal LePage Rcr Realty
96 Waverly Heights
Tay, Ontario
Top 5 Reasons You Will Love This Home: 1) Expansive 6,441 square foot home nestled just 20 minutes north of Barrie, Waverley Heights offers the perfect balance of peaceful countryside living with easy access to the Greater Toronto Area, where you will enjoy the serenity of cottage country while being only an hour's commute to the city 2) Added peace of mind of being Energy Star certified and NetZero ready, ensuring maximum energy efficiency and minimal environmental impact 3) Whether you're into water skiing, boating, downhill skiing, snowmobiling, or simply enjoying nature, appreciate being a short distance to Georgian Bay, Wasaga Beach, Orr Lake Golf Club, and nearby ski resorts like Mount St. Louis and Horseshoe Ski Resort 4) The Corsica Homes Copeland Farmhouse Model delivers five generously sized bedrooms and five luxurious bathrooms, with modern, smart-home technology, surround-sound wired speakers, and thoughtfully designed spaces 5) Ideally located between Barrie, Wasaga Beach, and Midland, with all the essential amenities just a short drive away. 4,160 above grade sq.ft. plus a finished basement Visit our website for more detailed information. (id:59911)
Faris Team Real Estate
Faris Team Real Estate Brokerage
47 Campbell Avenue
Oro-Medonte, Ontario
ARCHITECTURAL MARVEL WITH OVER 2,700 SQFT OF UPDATED LIVING SPACE STEPS FROM LAKE SIMCOE! Step into something truly extraordinary with this one-of-a-kind geodesic dome, nestled in the sought-after Oro Medonte on the water side of the 10th Line! This home offers plenty of room for the whole family with beautifully updated living spaces that seamlessly combine luxury with nature. Just steps away from Lake Simcoe for swimming, boat launches, and scenic trails, this home is a perfect retreat for outdoor lovers. Enjoy the convenience of being a short drive from Hawkestone for groceries, the LCBO, and quick errands, with easy access to nearby ski hills and the highway for year-round adventure and commuting. Inside, you'll be amazed by the striking open-concept design featuring soaring 16.5-foot ceilings, sleek pot lighting, and newer laminate and tile flooring throughout. The heart of the home is equipped with high-end, energy-efficient appliances. For tech enthusiasts, this home is outfitted with CAT 6 wiring for pre-wired speakers, a projector, and smart home capabilities. The spacious loft adds a bonus living space, while the large, treed 0.3-acre lot offers unparalleled privacy. With a separate entrance to the basement featuring a rough-in for an additional bathroom, this home is brimming with possibilities. Additionally, a gas HWT, washer, dryer & newer high-efficiency furnace add practicality to daily living. Take your chance to own this unique #HomeToStay! (id:59911)
RE/MAX Hallmark Peggy Hill Group Realty
4 Albert Street Unit# 305
Cambridge, Ontario
SPACIOUS TOP FLOOR 1000 SQUARE FOOT OPEN CONCEPT ONE BEDROOM, ONE BATHROOM CONDO UNIT. GREAT AS A STARTER HOME OR DOWNSIZING. LOTS OF NATURAL LIGHT FROM THE LARGE NORTH FACING BAY WINDOW. CARPET FREE WITH LAMINATE FLOORING AND OAK KITCHEN CABINETS. INSUITE LAUNDRY WITH LARGE STORAGE AREA. LARGE BEDROOM WITH ENSUITE PRIVILEGE TO A 4 PIECE BATHROOM WITH SEPARATE SHOWER AND BATHTUB. ONE UNDERGROUND PARKING SPACE. REFRIGERATOR, STOVE, DISHWASHER, WASHER, DRYER INCLUDED. WATER HEATER OWNED. QUIET LOCATION WITHIN EASY WALKING DISTANCE TO DOWNTOWN GALT, THEATER, LIBRARY AND GRAND RIVER. FEATURES CONTROLLED ENTRANCE, ELEVATOR, LOBBY AREA AND FRONT PATIO. GREAT VALUE, PRICED TO SELL. A NICE PLACE TO CALL HOME! (id:59911)
Bob Peace Realty Ltd.
327 Richmeadow Road
London, Ontario
For more info on this property, please click the Brochure button. Roomy 2200 square foot custom built home nestled on a gorgeous 60 foot pie shaped lot with 75 feet backing onto Clara Brenton Woods. The main floor features 9 foot ceilings and crown moulding. A custom-built fieldstone gas fireplace is the focal point of the spacious living room with large windows that allow you to enjoy the natural beauty of a private backyard and woods beyond. The eat-in kitchen has been newly updated. A front office completes the main floor. Patio doors lead to a spacious deck with hot tub with a fully fenced yard with your own gate access to the trails of Clara Brenton Woods. The private yard features abundant gardens, small playhouse, garden shed and a pond. The second floor features a laundry room with custom cabinetry and cast iron laundry sink. 2 oversized bedrooms feature new carpeting and custom closets. The principal suite features hardwood flooring, a walk-in closet and a spa-like ensuite with heated floors, steam shower and stand-alone soaker tub. The fully finished lower level features a large recreation room, additional bedroom and 3 piece bathroom. Other updates include a steel roof with 50 year warranty, new eavestroughs and downspouting, fully insulated and heated garage, and custom closet in the front hall. Don’t miss out on this family home in a sought after neighbourhood with all the amenities you are looking for, including excellent schools and shopping close by! (id:59911)
Easy List Realty Ltd.
10755 Leslie Street
Richmond Hill, Ontario
. (id:59911)
RE/MAX Excellence Real Estate
1207 - 151 Upper Duke Crescent
Markham, Ontario
Discover comfort and convenience in this thoughtfully designed one-bedroom suite at The Verdale, located in the vibrant, Downtown Markham. Featuring soaring 9-foot ceilings and approximately 590 sq. ft. of well-planned, open-concept living space, this unit is both functional and inviting. The full-sized kitchen is ideal for daily living and entertaining, offering extended cabinetry, ample granite countertop space, a breakfast bar, and sleek stainless steel appliances. It seamlessly flows into the dining and living area, which opens to a private balcony with a clear southeast view-perfect for soaking in natural light. Enjoy a full range of premium amenities including 24-hour security, an indoor swimming pool, sauna, fully equipped gym, party room, theatre room, games room, outdoor patio with BBQ area, visitor parking, and guest suites. Live steps away from everything you need-shops, grocery stores, top restaurants, Viva & Unionville GO Transit, Highway 407, Main Street Unionville, York University's Markham Campus, the YMCA, and more. (id:59911)
Trustwell Realty Inc.
81 Stirling Crescent
Markham, Ontario
Prime Milliken Mills East Opportunity! Welcome to this beautifully renovated 2-storey gem featuring 4+1 spacious bedrooms, 4 full bathrooms, and an attached double garage tucked away on a quiet, family-friendly street in one of Markham's most desirable neighbourhoods.This sun-filled, meticulously maintained home is loaded with high-end upgrades and thoughtful finishes throughout. Step inside to discover a warm and inviting layout enhanced by smooth ceilings, gleaming engineered hardwood floors, and modern pot lights that brighten every corner. The sleek, open-concept kitchen is a chef's dream, showcasing quartz countertops, a stylish backsplash, stainless steel appliances, and a generous centre island ideal for cooking, entertaining, or casual family meals.The elegant dining area flows seamlessly into the spacious living and family rooms, where you'll find a cozy gas fireplace and large windows that let in plenty of natural light. Upstairs, you'll find four well-appointed bedrooms, including a luxurious primary retreat complete with a walk-in closet and a spa-inspired 5-piece ensuite featuring a soaker tub and separate glass shower.The fully finished basement offers a versatile in-law suite with a full kitchen, bedroom, living area potential perfect for extended family, guests, or future rental income.Enjoy ample parking with 6 total spaces, a fully fenced backyard, and a welcoming front porch. Just steps to TTC, close to GO Train, upcoming LRT, Hwy 407/404, top-rated schools, Pacific Mall, restaurants, parks, and all amenities. A move-in-ready home in a vibrant and convenient community, don't miss this rare opportunity! ** This is a linked property.** (id:59911)
Mccann Realty Group Ltd.
282 Douro Street
Stratford, Ontario
Nestled in the vibrant City of Stratford, this delightful century home is just a short walk from the picturesque Avon River, downtown, and a host of amenities. Walk right into the vestibule offering the perfect space for a mudroom. The main floor boasts a cozy, yet spacious layout with a charming living room, dining area, and a bright eat-in kitchen. Step outside to a covered back deck, ideal for relaxing or entertaining, overlooking a spacious, fully fenced backyard with a large shed for extra storage. Upstairs, you'll find three bedrooms, as well as a 4-piece bathroom. The basement provides ample storage space and offers potential for a rec room or additional living area. This home combines the charm of yesteryear with modern-day conveniences, making it a perfect blend of comfort and location. (id:59911)
Royal LePage Wolle Realty
239 - 415 Sea Ray Avenue
Innisfil, Ontario
Fully professionally furnished and designed, ready to move in, a one-of-a-kind resort-style condo living opportunity awaits. Step outside your terrace overlooking scenic, unobstructed views of nature, perfect for relaxation all year round. This open concept unit features high ceilings with floor-to-ceiling windows, soaking the modern sleek kitchen and bar island with natural light, great for entertaining. The unit features many designer upgrades, including SS appliances, quartz counters, vinyl flooring, closet organizers, contemporary chic lighting fixtures, and premium furnishings throughout the space. As a High Point resident, you have access to world-class building amenities including outdoor courtyard, pool, HOT TUB, fire pit, indoor party room, fitness center, and much more. As a Friday Harbor member, you will have access to the Lake Club, Beach Club, Marina, private beach access, and all waterfront boardwalk shopping and restaurants. For all the outdoor enthusiasts and recreational activists, the resort offers the NEST gold course, the nature preserve forest trails, a golf course, tennis, basketball courts, beach volleyball, water sports, seasonal boardwalk events, and winter skating. Great investment opportunity - ready to move in or rent out short term as Airbnb is permitted. Experience Friday Harbour resort-style living every day, with something for everyone to enjoy, no matter what day of the year it is. A Must-see Trendy OASIS awaits for you to enjoy! (id:59911)
Century 21 Leading Edge Realty Inc.
