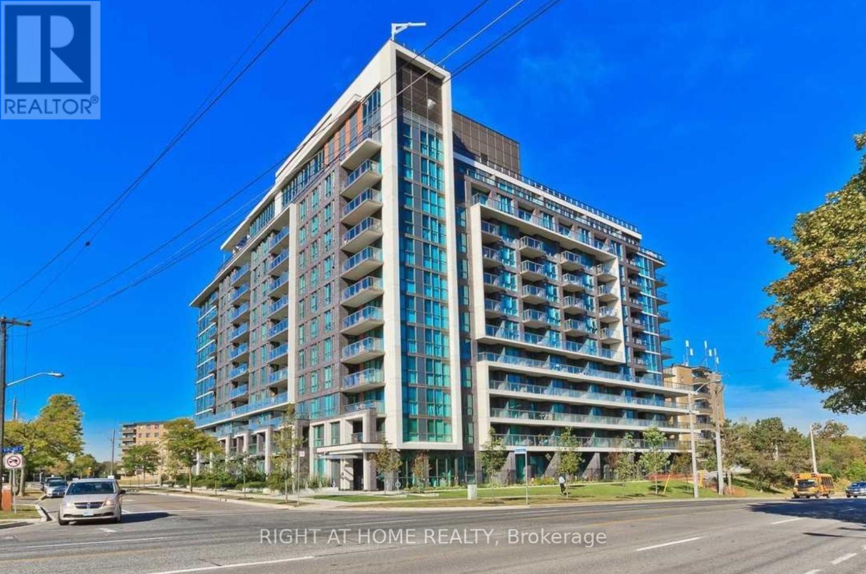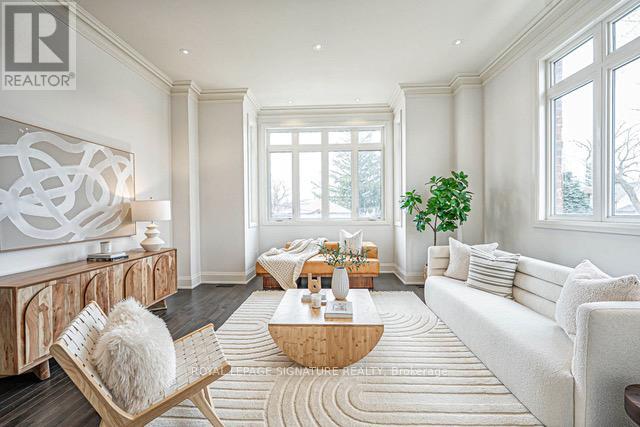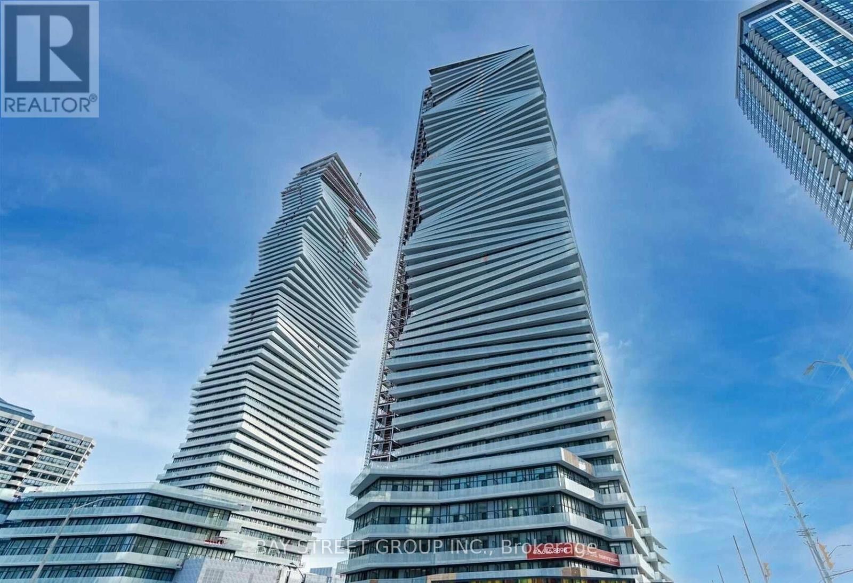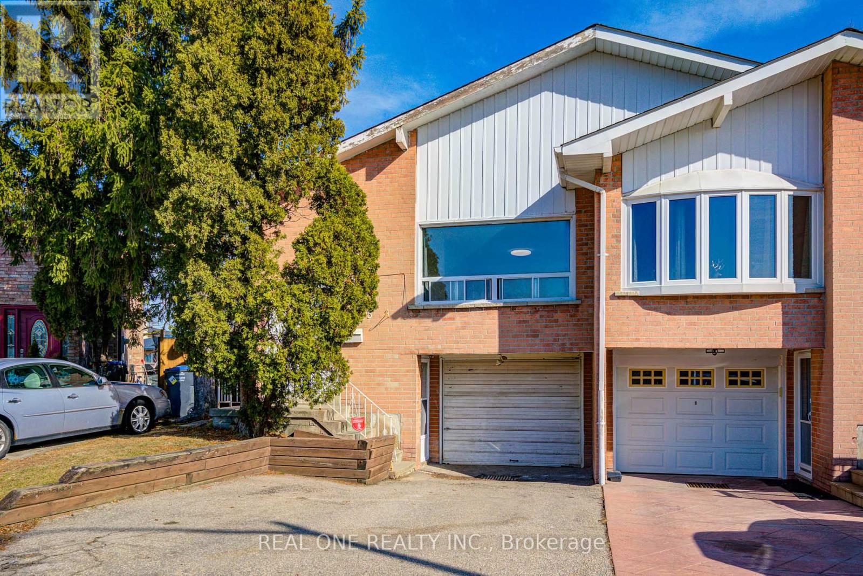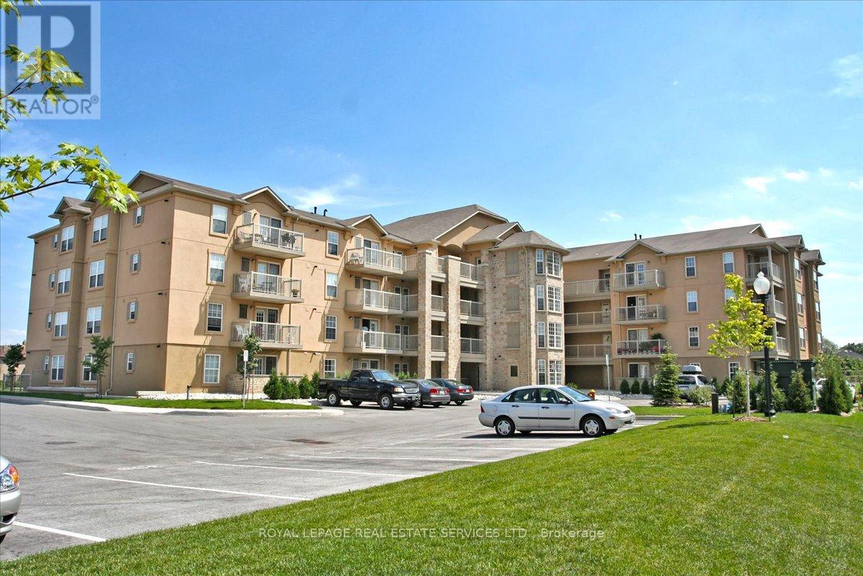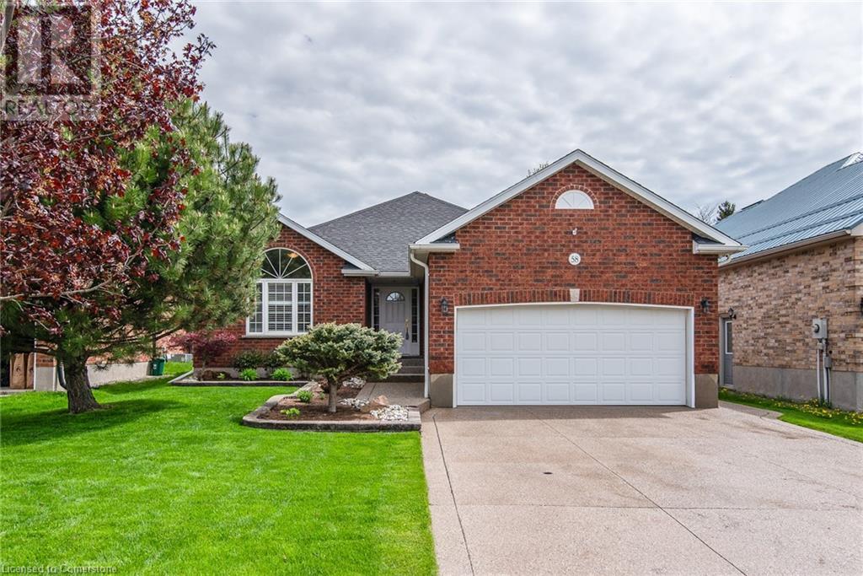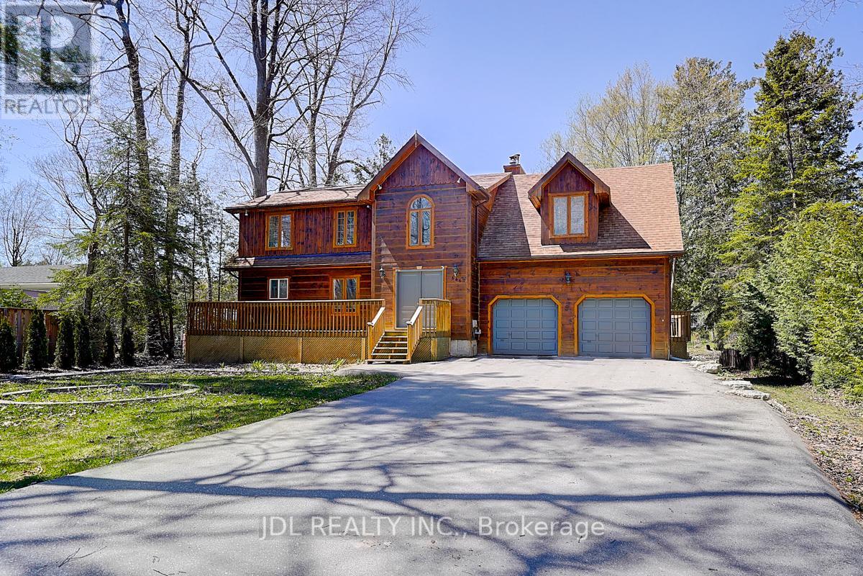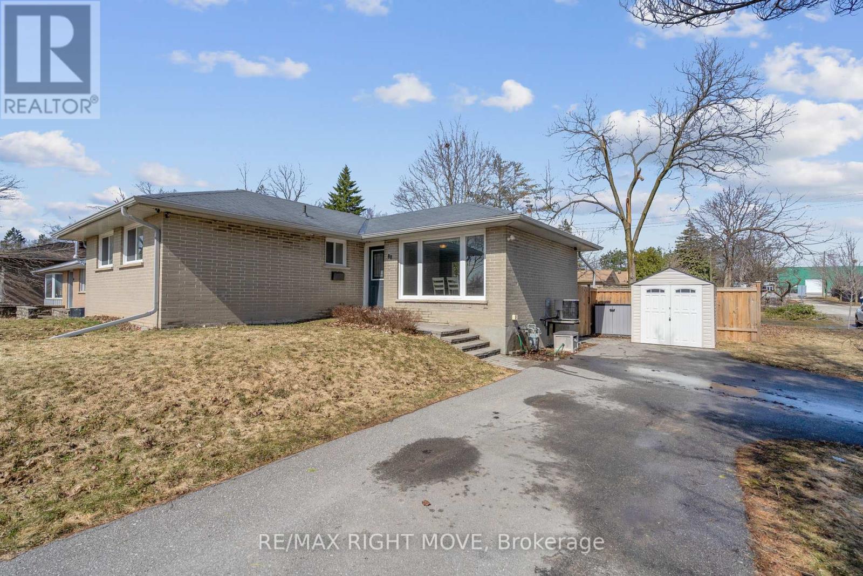Ph 837 - 250 Manitoba Street
Toronto, Ontario
Set Your Sights High with a Penthouse in the Sky! Welcome to your Next-Level Loft with sun-drenched views of the lake and rooftop garden terrace. Feels like a townhouse in the sky and is the perfect sanctuary for couples and professionals. This two-storey, south facing loft features 900+sqft of open concept living, soaring 17ft ceilings, massive windows, and loads of natural light. It checks all the boxes stunning views, ultra-spacious layout, modern living space, vibrant neighbourhood, and charming boutique building. Entertain your friends and family in a chef's kitchen featuring sleek upgrades, stainless steel appliances, quartz breakfast bar, and wine glass rack. The main level living room has a cozy fireplace and fits a large sofa, L-shape, or dining table. The unique nook under the stairs is perfect for a workspace, yoga zone, bar, storage, or chill out area. Upstairs features a spacious bedroom that fits a king size bed, custom walk in closet, designer chandelier, and large den thats perfect for home office, studio, nursery, or 2nd bed. Located in a waterfront community steps from the lake, parks, nature trails, restaurants, shops, cafes, transit, Mimico GO, Shoppers, Metro, Rabba, Sobeys and more! Minutes away from Highway 427 & Gardiner and a quick drive to downtown Toronto. Amenities include gym, sauna, squash court, party room, rooftop garden terrace with BBQs, gazebo, and tranquil seating areas. 1 Parking Spot included, free visitor parking, and EV charging. *For Additional Property Details Click The Brochure Icon Below** (id:59911)
Ici Source Real Asset Services Inc.
4508 Credit Pointe Drive
Mississauga, Ontario
Welcome to this spectacular Entertainer's Haven. 3767 sq.ft. plus a finished basement. Every bedroom features its own Bathroom & have ample amounts of Closet space. The Grand Foyer opens thru 9 foot smooth ceilings & the stunning circular staircase opens to the 2nd floor & basement. At the top of the stairs there is a Computer Nook or Sitting Room. Large Master with sitting area & fireplace. All Rooms have Smooth ceilings and an abundance of LED pot lights. Family Room and Living Room feature White Granite Faced Fireplaces (home has 5 fireplaces in total). The Main Floor Office features unique Barn Doors. The Gourmet Kitchen, perfect for Huge gatherings has an Island, with an overabundance of cabinets and Upgraded Stainless Steel Appliances. A Large Rec Room, Exercise Room, 5th Bedroom with 3 Pc Ensuite, Sitting Area, Fireplace & Sauna make up the Finished Basement. The Covered Deck is Centre to the Outdoor Oasis, leading to the pool, patios and surrounding shrubbery. Enjoy the Hot Tub for your outdoor pleasure, perfect for the cool evenings. The Credit Point area is influenced by many positive features. One of the main features is the easy access to The Culham Trail/Credit River, which leads into the Sawmill Valley and Erin Mills Trails (9.2 Km), walk or cycle these outstanding amenities. If feeling energetic, it is only a 40 minute walk into the Historic Village of Streetsville, on the banks of the Credit River, it is full of trendy shops and restaurants. The area is serviced by Schools, Places of Worship, Libraries, Public Transit. Mississauga's famous Square One Shopping Centre & The City Hall are only a short 12 minute drive away. Toronto Pearson Airport is a 20 minute drive away. U of T Mississauga campus is 22 minutes by bus. You also have within a short drive, access to 5, 400 series highways. There has been over $300K spent in upgrades since 2019. The home and landscaped gardens are meticulously maintained - truly a magnificent place to call home. (id:59911)
Sutton Group - Summit Realty Inc.
817 - 80 Esther Lorrie Drive
Toronto, Ontario
Welcome To Your New Home In The Heart Of It All!! Enter To An Amazing Open Concept Layout! Updated Kitchen With Granite Counters and Easy to Maintain Laminate floors! Gorgeous View From Very Large and Private Balcony!! Spacious Master Bedroom! Luxurious Modern Amenities With Rooftop Terrace, Bbq, Indoor Heated Swimming Pool, Gym, 24 Hr Concierge/Security And Much More! Minutes To Hwy 401 And 427, TTC And Go Transit! Minutes To Pearson Airport, Etobicoke General Hospital, Abundant Shopping and Excellent Schools! Humber River Ravine Trails Right In Your Backyard! Don't Miss Out On This Fantastic Location And Living In This Spacious Modern Home! ***Sqft on listing is wrong, it is between 500-599 (working on fixing it).*** (id:59911)
Right At Home Realty
28 Elder Avenue
Toronto, Ontario
Welcome to 28 Elder Avenue, a stunning custom-built home in the heart of Long Branch, Etobicoke, where luxury meets everyday comfort. This beautifully designed residence features 3 spacious bedrooms, each with its own private en suite, offering ultimate privacy and convenience. The open-concept main floor boasts a chef-inspired kitchen, an inviting dining area, and a bright living space that flows effortlessly onto a large deck through elegant French doors-perfect for indoor-outdoor entertaining. A full-sized formal family room and soaring ceilings enhance the home's sense of space and light. Ideal for multi-generational living or rental income, the property includes two separate open-concept nanny/in-law suites, each with its own private entrance. Located just steps from the waterfront, vibrant cafes, top-rated schools, and Sherway Gardens, with easy access to major transit routes, this home offers the perfect balance of upscale urban living and peaceful suburban charm. (id:59911)
Royal LePage Signature Realty
29 - 2011 Lawrence Avenue W
Toronto, Ontario
Vacant Warehousing Available in Prime Weston and Lawrence Location. Minutes away from 400 Series Highways, and Major Routes. Blank Canvas ready for multiple different clean uses. Property features 2 finished washrooms. 225 Amp Service - 120/208 Volts. Landlord will not consider division of unit to multiple tenants. No Automotive or Food Related Businesses. (id:59911)
Right At Home Realty
321 - 3900 Confederation Parkway E
Mississauga, Ontario
M City1 Multi Award Winning Luxury Condo At Prime Location In The Heart Of Mississauga!! 2 years old Spacious 1 Bedroom+Media 603 Sqft Condo + 203Sqft Wrap Around Terrace + 11Ft Ceilings. South East View And Very Bright And Lots Of Sunshine. One Of The Best Layouts, Podium Unit With Special Elevator Access. Close To Square One, Sheridan College , 401, 403, Qew, City Hall, Civic Centre, Library, Schools, Transit, Cinemas, Banks & All Other Amenities. (id:59911)
Bay Street Group Inc.
2525 Trident Avenue
Mississauga, Ontario
Rare Opportunity! Spacious 5-Level Backsplit Semi with Incredible Income Potential Ideal for Savvy Investors or Multi-Generational Living. Featuring a flexible layout with potential for 3 separate units.live in one and generate rental income from the others! The upper level features 1 kitchen, Living room, 3 spacious bedrooms & 1 4 pc bathroom, complemented by brand-new flooring, sleek pot lights, a modern vanity, and fresh paint throughout. The second unit, filled with natural light, offers its own private entrance through the backyard patio door and includes 1 kitchen, living room ,1 bedroom and 1 3 pc bathroom. The third unit boasts a separate entry beside the garage, featuring 1 kitchen, 2 bedrooms, 1 3 pc bathroom, and its own laundry perfect for added convenience and privacy. Ample parking with a single garage and 3-car driveway. Conveniently located near supermarkets, highways, transit, hospital, and plazas for all your daily needs. Seller makes no representations or warranties regarding the retrofit status of the lower levels. Current layout has been in place since prior to Sellers ownership more than 20 years ago. (id:59911)
Real One Realty Inc.
407 - 1440 Bishops Gate
Oakville, Ontario
LUXURY PENTHOUSE LIVING IN GLEN ABBEY! Step into this sophisticated 1-bedroom plus den unit, boasting 900 sq. ft. of meticulously renovated open-concept space. Enjoy captivating sunrise views from your private balcony the perfect start your day. This exquisite condo offers NEW stunning wide-plank vinyl flooring throughout, LED pot lighting and designer light fixtures, freshly painted and impressive vaulted ceilings, creating a sense of openness and grandeur. The expansive living and dining areas are bathed in natural light, ideal for both relaxation and entertaining. The chef-inspired kitchen features stainless steel appliances, gleaming granite countertops, glass tile backsplash, modern black plumbing fixtures that add a touch of elegance. The spacious primary bedroom includes a large closet with organizers and a cozy reading nook, while the 4-piece bathroom is complete with a soaker tub and in-suite laundry for added convenience. The versatile den, equipped with a walk-in closet, can easily serve as a second bedroom, a private office, or a peaceful retreat. Enjoy the refined boutique condo lifestyle, with amenities including a newly renovated party room for gatherings, fully equipped fitness center, acar wash bay, ample visitor parking and a pet-friendly environment to suit your furry friends. This well-maintained building offers peace of mind, with extensive updates including Kitec removal and a healthy reserve fund. Included are one parking spot and a 5' x 6' storage locker.Perfectly located just steps away from coffee shops, shopping, restaurants. Surrounded by beautiful Glen Abbey hiking trails and 16 mile creek trail! Easy access to highway, transit, GO station, recreation centre, parks, renowned golf courses, Oakville hospital & award winning schools.Don't miss it!!! (id:59911)
Royal LePage Real Estate Services Ltd.
58 Zinkann Crescent
Wellesley, Ontario
Nestled in the tranquil and family-friendly community of Wellesley, this all-brick bungalow offers the perfect blend of comfort, space, and charm. Set on a generous, fully fenced lot surrounded by mature trees, this well-cared-for home provides privacy and peace of mind - ideal for children and pets alike. Step inside to discover a thoughtfully designed layout featuring 3+1 bedrooms and 3 full bathrooms. The open-concept main floor offers a seamless flow between the living room (complete with a cozy gas fireplace), the spacious kitchen, and the dining area that opens to a private backyard oasis.The primary bedroom is a true retreat, showcasing a vaulted ceiling, walk-in closet, and a luxurious ensuite with a jacuzzi tub and separate shower - your very own spa experience at home. Two additional main-floor bedrooms are bright, spacious, and perfect for family or guests. The mostly finished basement adds incredible versatility with a large rec room featuring a second gas fireplace, a full bathroom, another bedroom, and a kitchen area. With its private walk-up entrance through the garage, this space is ideal for an in-law suite or potential rental income. Step outside to enjoy your own backyard paradise, complete with an on-ground heated swimming pool and beautifully landscaped perennial gardens that bloom throughout the year. Additional highlights include a double car garage, concrete driveway, California shutters throughout, and a security camera system for added peace of mind. Located just minutes from local parks, the community center, schools, and daycare, and only a 20-minute drive to Waterloo - you'll enjoy small-town charm with city convenience. Don't miss the chance to make this exceptional home yours! (id:59911)
RE/MAX Twin City Realty Inc.
154 Otterbein Road
Kitchener, Ontario
Nestled in the highly desirable Otterbein area of Kitchener, this stunning home by James Gies construction. This semi detached, 4-bedroom, 3 bath, 2 storey gem offers modern comfort and style. Step inside to find a spacious main floor with soaring 9-foot ceilings, creating an open and inviting atmosphere. The well-appointed kitchen, complete with granite countertops and stainless steel appliances. Upstairs, four bedrooms, the primary has ensuite and other three good size beds with main bath. The double-car garage offers convenience and ample storage. You'll enjoy the proximity to major highways, facilitating easy commutes to Guelph, Cambridge and GTA. Property is virtually staged. (id:59911)
Homelife Miracle Realty Ltd.
646 Oxbow Park Drive
Wasaga Beach, Ontario
Stunning Four-Season Riverside Retreat in Wasaga Beach! Welcome to this beautifully renovated residential property nestled along a tranquil river that flows directly into iconic Georgian Bay. Over $250000 in upgrades were completed in 2022-2023, including a show-stopping gourmet kitchen with brand- new appliances.Every room has been thoughtfully updated, blending modern comfort with cottage charm.Enjoy boating, kayaking, or jet-skiing right from your backyard during the summer months.In Winter, take advantage of the nearby sky resorts. Perfect for year-round enjoyment.This property is ideal as a family home, vacation gateway, or investment opportunity. Located in a quait, well-established neighborhood with full-time residents. Live the best of both nature and convenience with shopping, trails and beaches just minutes away.Dont miss this rare chance to own a turn-key gem in one of Ontario's top waterfront communities! (id:59911)
Jdl Realty Inc.
88 Rose Street
Barrie, Ontario
Welcome to 88 Rose Street, Barrie. Step into this beautifully updated 3+1 bedroom, 2-bathroom home, where comfort meets functionality. Featuring a bright and airy open-concept main floor, the layout is perfect for entertaining or family living. Enjoy a modern kitchen with upgraded finishes, ample cabinet space, and a seamless flow into the living and dining areas.The fully finished basement offers in-law suite potential, complete with a private entrance, kitchen, separate laundry and driveway access. This home sits on a generous lot in a highly sought-after neighbourhood, known for its family-friendly atmosphere and mature trees. The backyard offers privacy and space for gardening, outdoor dining, or future expansion with more than enough room for all the kids and pets to enjoy. You're just minutes away from:Top-rated schools and Georgian College. Barries vibrant downtown core with restaurants, cafes, and shopping. Waterfront parks and beaches along beautiful Kempenfelt Bay. And you can't forget easy and quick access to Highway 400 for all commuters! This move-in ready property is ideal for first time home buyers, families, investors, or anyone looking for a versatile home in a prime location. (id:59911)
RE/MAX Right Move


