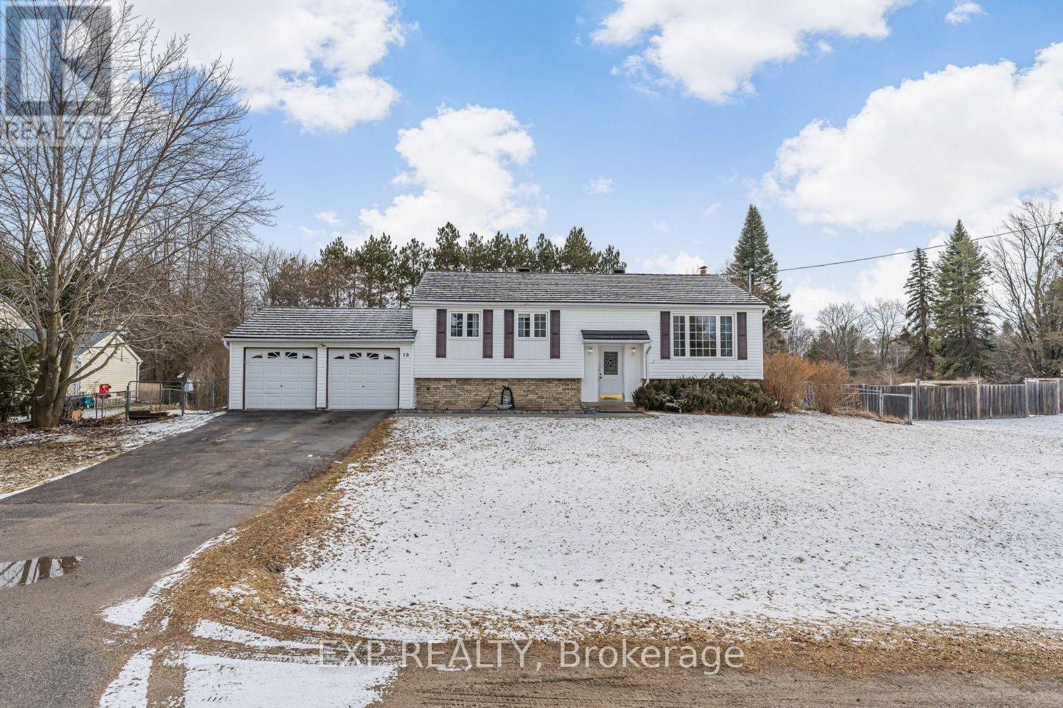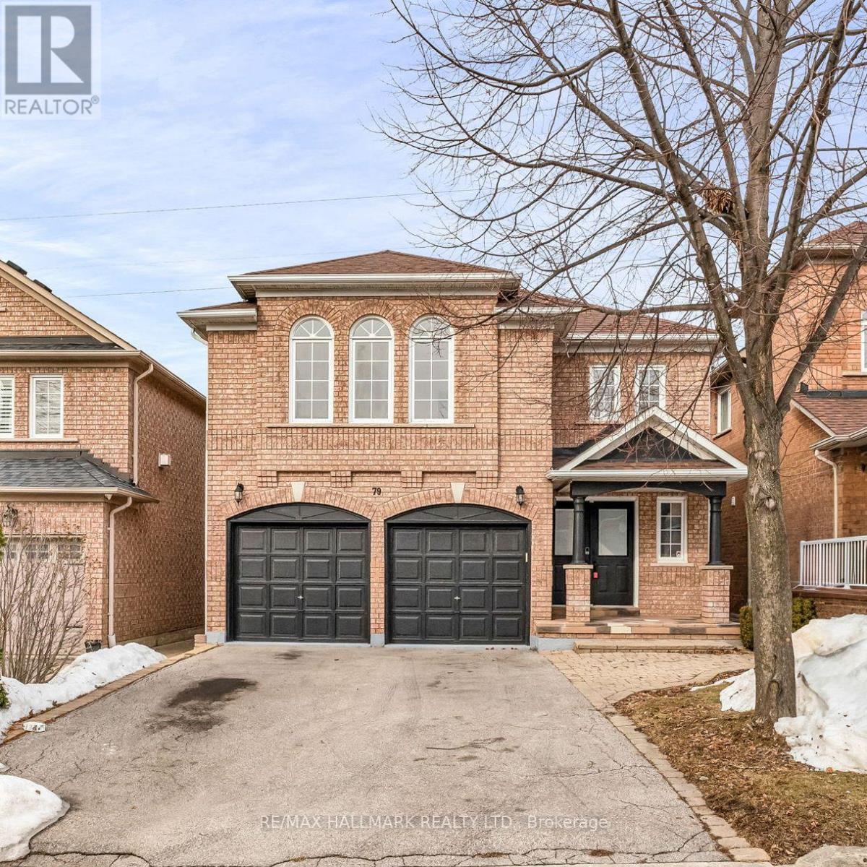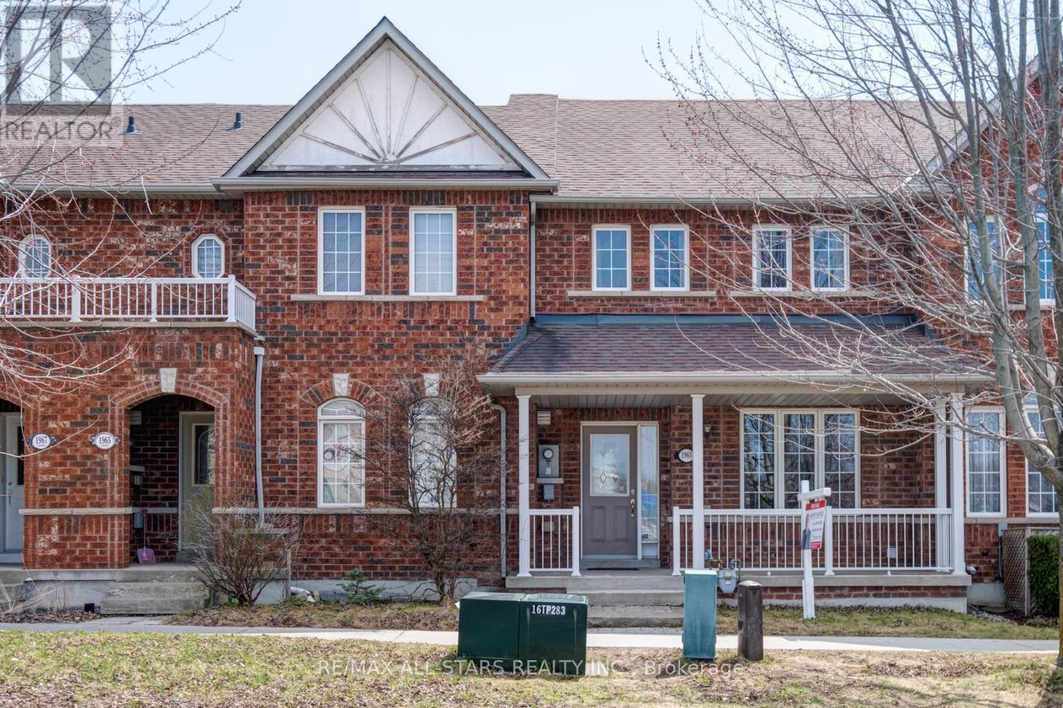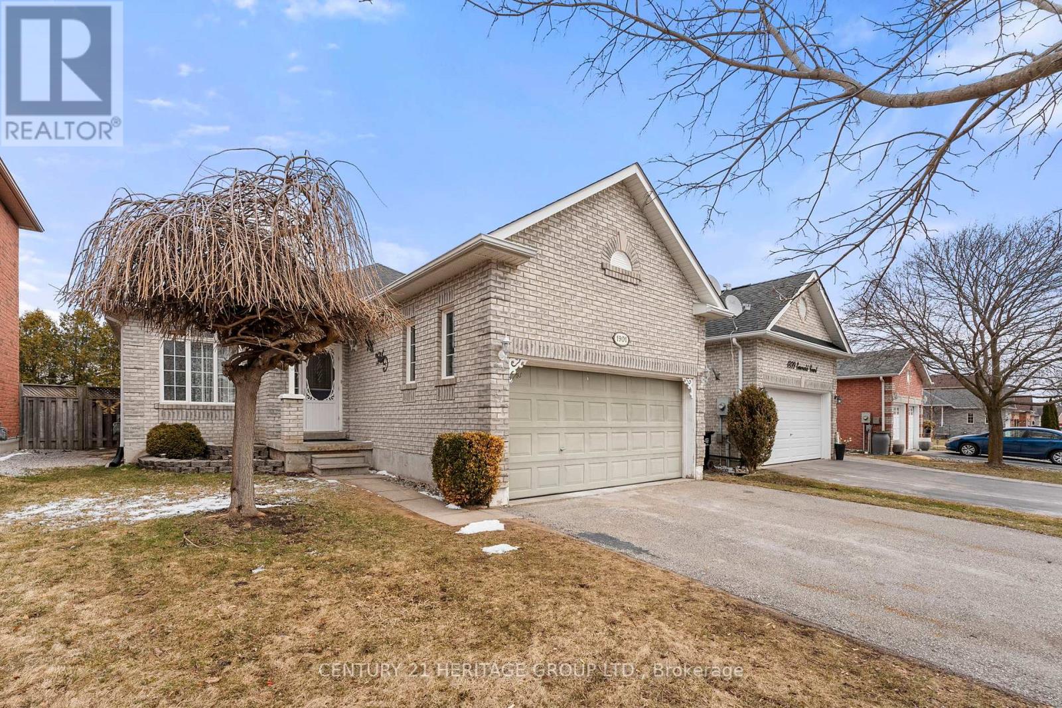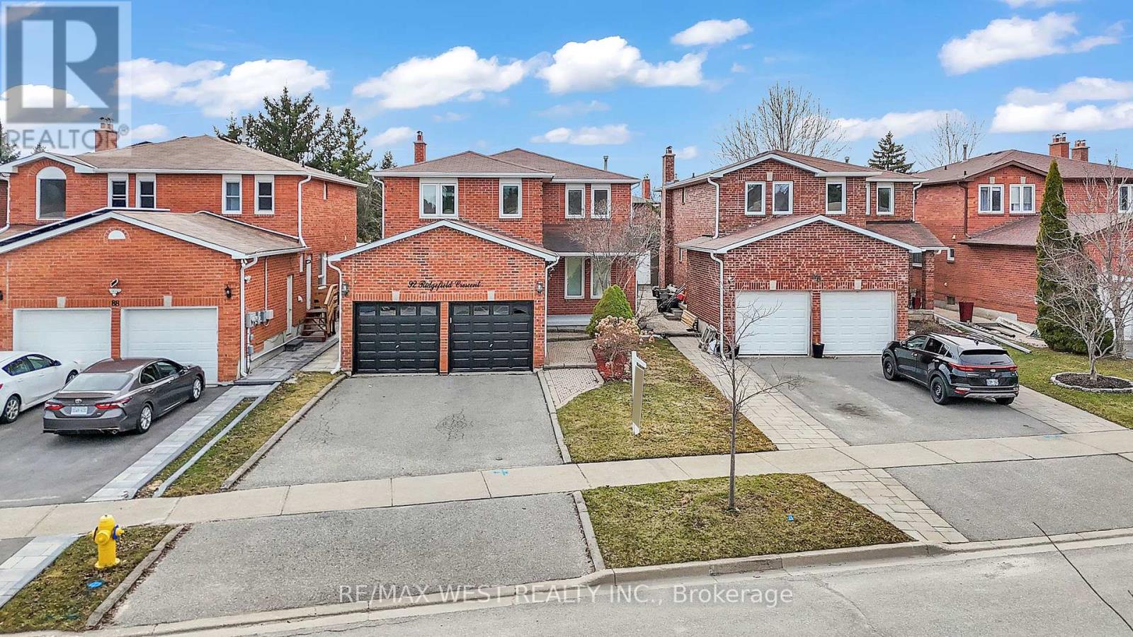18 Princess Drive
Adjala-Tosorontio, Ontario
Welcome to 18 Princess Drive in Lisle, Ontario - a thoughtfully updated raised bungalow offering 3 bedrooms and 2 bathrooms on a private lot just under half an acre. The open-concept main floor features hand-scraped white oak hardwood flooring and a modern kitchen equipped with new stainless steel appliances, including a double oven. Freshly painted interiors enhance the inviting atmosphere.The fully finished basement is designed for entertainment, boasting a billiards area, a stylish bar, and a spacious family room. Exterior highlights include a newly constructed expansive deck and a new metal roof with a transferable warranty. Lisle is a charming country community known for its picturesque landscapes and welcoming atmosphere. Residents enjoy a peaceful environment with access to a variety of outdoor activities, including horseback riding along scenic trails, hiking, fishing, and downhill skiing at the nearby Mansfield Ski Club. The property's location offers convenient access to major transportation routes, being not far from Highway 89 and Highway 400, facilitating easy travel to surrounding areas. Additionally, Lisle's proximity to Canadian Forces Base Borden and the Honda manufacturing plant in Alliston ensures convenient commuting options. Experience the perfect blend of modern comfort and country charm at 18 Princess Drivea place you'll be proud to call home. (id:59911)
Exp Realty Brokerage
79 Aventura Crescent
Vaughan, Ontario
***MAY SPECIAL!***Wow*Absolutely Stunning Beauty Backing Onto The Tranquil Sonoma Greenway*Nestled In The Prestigious Sonoma Heights Community On A Quiet Family-Friendly Street*This Exceptional Home Offers The Perfect Blend of Privacy, Style & Functionality*Outstanding Curb Appeal Featuring A Beautifully Landscaped Exterior, Interlocked Walkway, Covered Front Loggia, Long Driveway With No Sidewalk, Double Garage & Double Door Entry*Step Inside To A Bright, Open Concept Layout Flooded With Natural Light Perfect For Everyday Living & Entertaining*The Heart of the Home is a Gorgeous Gourmet Chef-Inspired Kitchen Showcasing Custom Waterfall Quartz Counters, Custom Stone Backsplash, Modern Gold Hardware, Stainless Steel Appliances, Gas Stove, Valance Lighting, Breakfast Bar, Double Sink & Walkout To Your Private Backyard Oasis*Experience Seamless Indoor-Outdoor Living Ideal For Morning Coffees or Evening Gatherings*The Spacious Family & Dining Rooms Offer Rich Hardwood Flooring and are Enhanced By A Cozy Gas Fireplace Creating A Warm & Inviting Space To Relax & Connect*Luxurious Master Retreat Featuring A Walk-In Closet with Built-In Organizers, 4 Piece Ensuite & Soaker Tub*Double Door Linen Closet Provides Ample Storage For The Entire Family*The Professionally Finished Basement Offers Even More Living Space With A Large Recreation Room, Stylish Laminate Floors, Pot Lights, 3 Piece Bathroom, Laundry Room & Fully Insulated Cold Room With Built-In Shelving*Private Fenced Backyard With Oversized Deck Perfect Family BBQ's & Total Relaxation!*No Houses In The Back For Ultimate Privacy!*Prime Location Close To Top-Rated Schools, Parks, Longo's Grocery, Al Palladini Community Centre, Shoppers Drug Mart, St. Phillips Bakery & So Much More!*This Rare Gem Truly Checks All The Boxes!*Put This Beauty At The Top of Your Must-See List Today!* (id:59911)
RE/MAX Hallmark Realty Ltd.
104 Pearl Lake Road
Markham, Ontario
Entire House For Lease. Few Years New Brick Home By Madison Homes. Very Unique Open Concept Layout With A Grand Upgraded Double Door Entrance And A Direct Access To Garage.Recently Renovated home, Kitchen Island, Washrooms have been upgraded, Laundry Room, Backyard Interlock easy to take care of.Filled With Lots Of Natural Lights, Features Hardwood Throughout, Iron Picketed Staircase, Granite Counters And Vanities, Backsplash And Much More! Steps Away From Schools, Community Centre, Parks, Transit & Hospital! ** This is a linked property.** (id:59911)
Century 21 Atria Realty Inc.
4 Amos Maynard Circle
Vaughan, Ontario
Open House Sun May 4th 2-4pm! Looking for a detached home, but bored with all of the regular subdivision homes? Looking for a totally unique home in both character and location? This could be the one. This home has bay windows in almost every room and open stairs that allow tons of natural light in all day long. The walkout basement opens up to a small private patio - great for hanging out with a morning coffee. Great for a young family or a downsizer, this home is move-in ready and features upgraded hardwood floors, an updated kitchen and ensuite bathroom. Parking for 4 cars on the driveway. Feel totally safe on the quiet and traffic-free court location that is just down the street from Market Lane shopping centre, the local grocery store, 2 parks, banks, coffee shops, restaurants, the library, public transit &more! Living here is all about lifestyle! (id:59911)
RE/MAX Experts
1963 Bur Oak Avenue
Markham, Ontario
Welcome to your perfect home - Lovely pristine 3 Bedroom home in the heart of sought after Greensborough pocket. Bright open concept layout with a beautiful backyard - Leads to a detached single garage plus parking pad. Minutes to top ranked schools - Public + Catholic, Parks, Go Train, Hospital, Shopping, Etc. *** OPEN HOUSE, SUNDAY 2-4PM*** (id:59911)
RE/MAX All-Stars Realty Inc.
1901 Emerald Court
Innisfil, Ontario
Ideally located on a quiet court in a family-friendly community, this charming home offers endless possibilities for first-time buyers, investors, or downsizers. The freshly painted main floor boasts two spacious bedrooms, each with its own 4-piece ensuite, ensuring comfort and privacy. The large main floor primary bedroom includes a walk-in closet and a luxurious ensuite with a soaker tub and glass shower. The eat-in kitchen features a walkout to a private backyard with deck and shed, perfect for relaxing or entertaining. The main floor is completed with a large living and dining room, mud room and the perfectly located powder room, away from your kitchen and living space. The professionally waterproofed basement, complete with a transferable warranty and gas fireplace hookup, provides peace of mind and potential for customization. It would make an amazing recreational space with pool table and bar or a spacious secondary unit with multiple floorplans possible. The garage features loft storage and a workbench, plus convenient access to the basement. This home combines practicality and charm in an unbeatable location. Basement was professionally waterproofed in March of 2025. Comes with transferrable warranty. Some photos have been virtually staged and renovated. (id:59911)
Century 21 Heritage Group Ltd.
92 Ridgefield Crescent
Vaughan, Ontario
Welcome to this beautiful 4-bedroom, 4-bathroom detached home with a finished basement and two-car garage on a quiet residential street in Vaughan's highly desirable Maple Community. The home features a gourmet kitchen with quartz countertops, freshly painted, hardwood floors, crown molding, and a master ensuite. The spacious main floor offers a large living and dining area, while the basement includes a rec room, and a 3-piece bath. Set on a huge lot with great curb appeal, the backyard is beautifully landscaped, and the home offers a long driveway. The location is ideal, just minutes from parks, schools, Vaughan Mills, Wonderland, Go stations, major highways, and more. This home is move-in ready, entirely of character, and perfect for a growing family. (id:59911)
RE/MAX West Realty Inc.
32 Rosebury Lane
Vaughan, Ontario
Welcome to this sun-filled, custom-built masterpiece featuring 3,900 sq. ft. of above-grade living space plus a newly finished 2-bedroom basement perfect for growing families or an in-law suite. Step inside to 9-foot ceilings and a chefs dream kitchen equipped with a Sub-Zero refrigerator, built-in oven, and a spacious center island. The inviting family room features a cozy fireplace with breathtaking views of the beautifully landscaped backyard. Located just a short walk from downtown Woodbridge, the Humber River, Market Lane shops, golf courses, and top-rated restaurants, this home offers the perfect blend of luxury and convenience. Recent upgrades include:- New flooring on the main level- Brand-new 2-bedroom basement with a kitchen, laundry, and separate entrance- New railings & staircase- Recessed lighting throughout the home- New chandelier in the family room- Exterior spotlights that elegantly showcase the home- New garage door openers, New 220v Electric panel and EV charger ready- New washer & dryer on the second floor- Roof shingles (2022)This meticulously upgraded home is move-in ready don't miss your chance to own a truly exceptional property! (id:59911)
RE/MAX Experts
37 Venkata Drive
Vaughan, Ontario
Welcome to 37 Venkata Dr, a stunning single-family home nestled in the heart of prestigious Kleinburg! This beautifully designed two-story detached home offers 4 + 1 bedrooms and 4 bathrooms, providing ample space and flexibility for the entire family. The bright and open layout is perfect for everyday living and entertaining, featuring high ceilings, custom-sized doors, and hardwood flooring throughout. The main floor features a bright and versatile office room that can easily function as a 5th bedroom. Upstairs features generously sized bedrooms, a spa-like primary ensuite, and two balconies including a walk-out for added outdoor space. Enjoy an open-concept basement, ideal for a gym, rec room, or home office. The exterior boasts beautiful landscaping and interlocking, creating incredible curb appeal. Enjoy the convenience of nearby amenities, including a future Longo's grocery store (1.565km), Woodgate Pines Park (0.582 km), and Pope Francis Catholic Elementary School (2.006 km). Public transit is easily accessible, and with Highway 427 only 3 km away, commuting and travel across the GTA is effortless. (id:59911)
RE/MAX West Realty Inc.
147 Alpine Lake Road
Trent Lakes, Ontario
Welcome to 147 Alpine Lake Road in desirable Alpline lakes Waterfront Community on the Trent Severn Waterway. Minutes from Downtown Bobcaygeon shopping, restaurants and more. This absolutely beautiful fully renovated 3 bedroom, 2 full bathroom home is an entertainers delight. Newer addition has the Primary Bedroom with sitting area, large ensuite bath with large walk in shower, also has a large walk-in closet. Walk out to screened in Sunroom with lots of space overlooking the beautiful landscaped fully front fenced yard. Other features of this home include a separate 2 car garage, large garden, shed, another decorative shed that could be a bunkie. Large stone patio with fire pit. Enjoy the benefits of waterfront living without paying waterfront taxes. Well maintained waterfront park, boat docking and boat launch steps from your front door. This property is move in ready for your summer enjoyment. (id:59911)
RE/MAX All-Stars Realty Inc.
315 River Street W
Tweed, Ontario
TIME TO ACT!! Good property at a good price is hard to find! Here's a bargain for your family-check out this Immaculate custom built bungalow! A spacious 4 bedroom, 3 bath home in the Village of Tweed. Bright and open living and dining area featuring cathedral ceilings, lots of room for family gatherings, large kitchen area with open breakfast bar & ample cupboards, sliding glass walkout to nice deck overlooking large back yard with no rear neighbours. Main floor laundry room and mudroom area with back door plus front family entrance and access to attached two car garage. 2 good sized bedrooms on main level and 2 baths. Spacious lower level finished with cozy family room with walkout to back yard. Full 4 PC bath & 2 large bedrooms, plus office that could be used as a 5th bedroom (no closet). Potential for in-law suite for family members. This gorgeous lot is a park like setting, extra deep with open space and your own pond. Lovely oasis that doesn't feel like being in the Village. Great location to downtown, walking distance to shopping, schools, beach and park at Stoco Lake. This exceptional property is ready for the new owner to move right in- quick possession possible- Don't miss it! (id:59911)
RE/MAX Hallmark First Group Realty Ltd.
20851 Loyalist Parkway
Prince Edward County, Ontario
Nestled on a spacious lot of approximately 2 acres, this custom-built, post-and-beam residence boasts vaulted/raised ceilings, four bedrooms, and two and a half bathrooms. The main floor features a spacious bedroom with walk-in closet and en-suite with gorgeous glass tiled shower. The upper level offers three additional bedrooms and a 4 piece bathroom with soaker tub. Relax by the cozy fireplace, surrounded by oversized windows and patio doors that lead to a wrap-around deck and a backyard fire pit. The finished basement further enhances the homes comfort and style. 2 large sheds on the property for lots of storage. Close to many amenities, wineries, provincial parks, restaurants, breweries, beaches, lakes and home to some of the best sunsets. (id:59911)
Exit Realty Group
