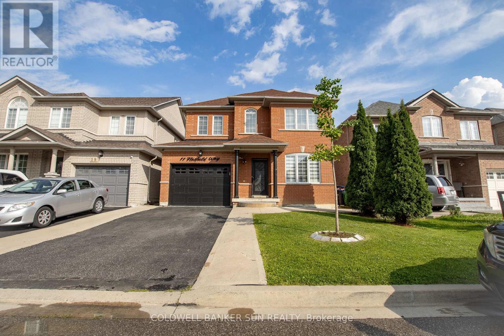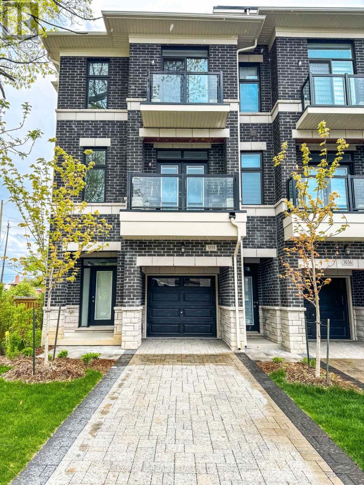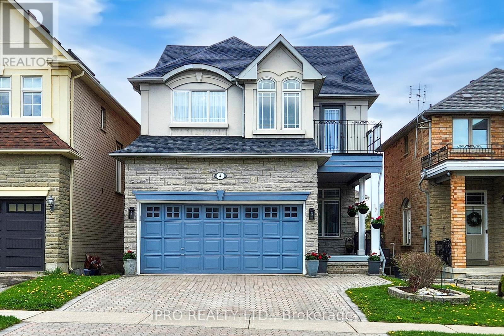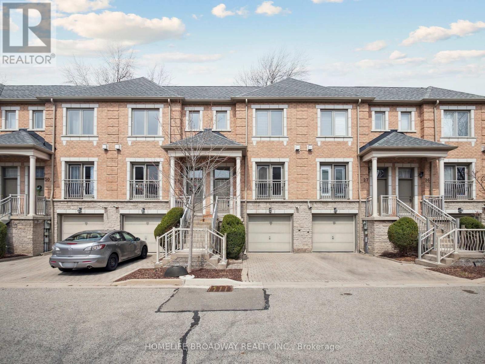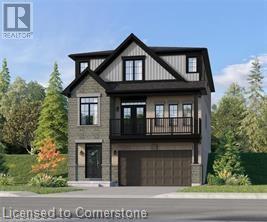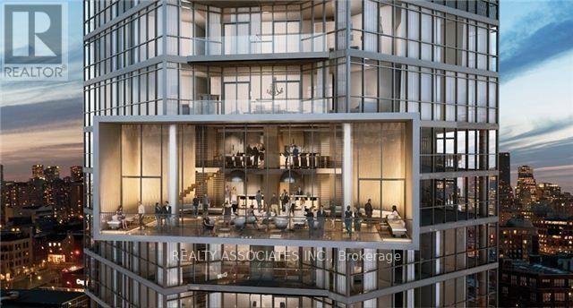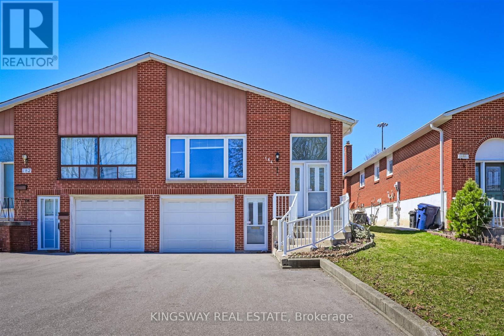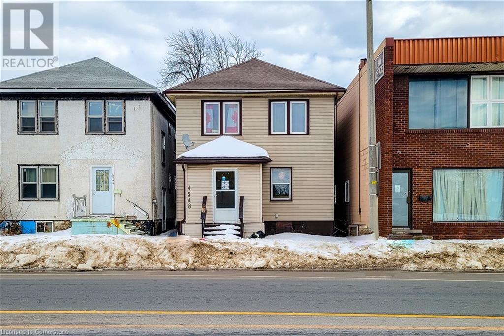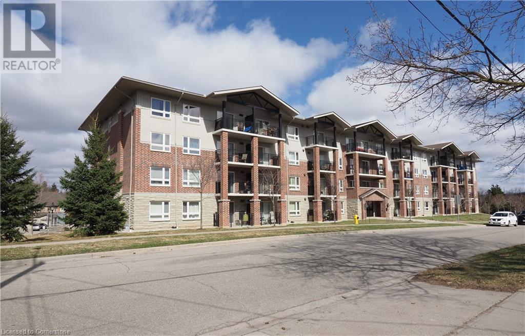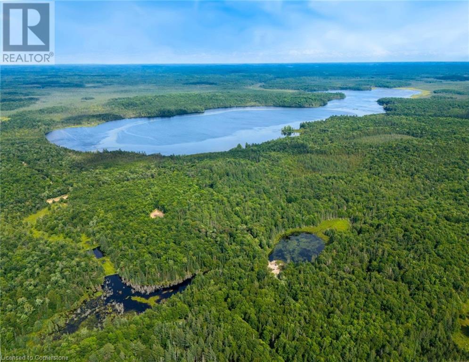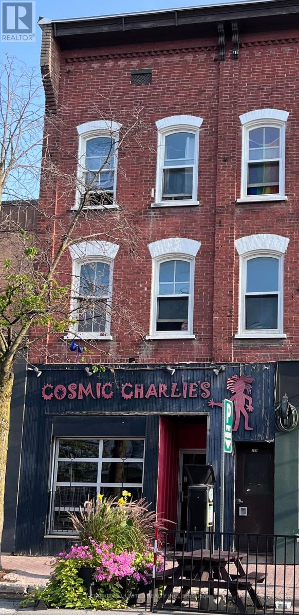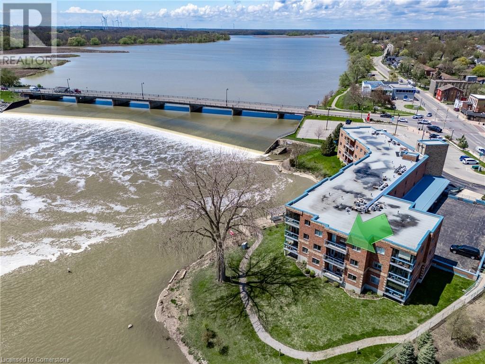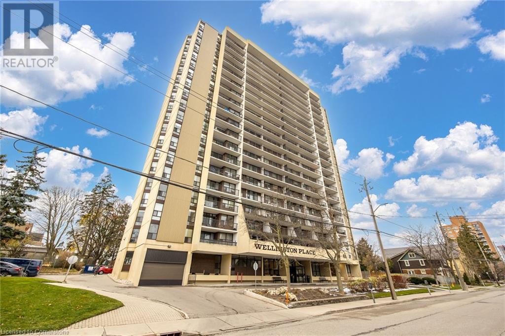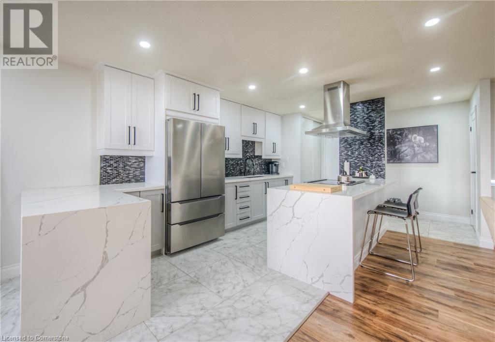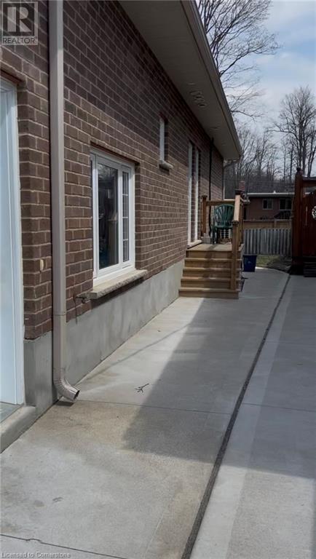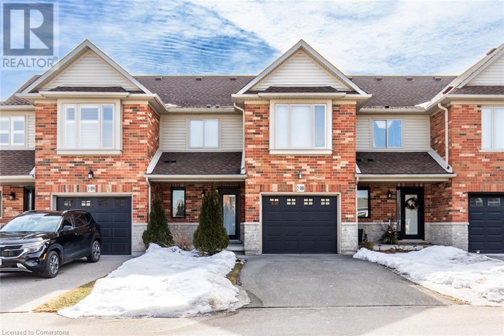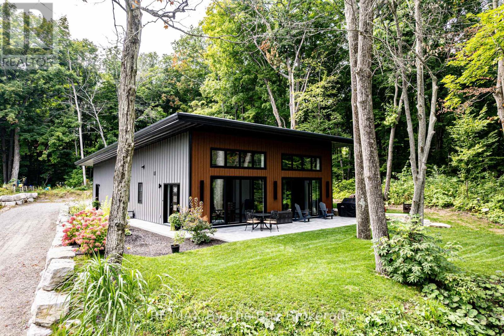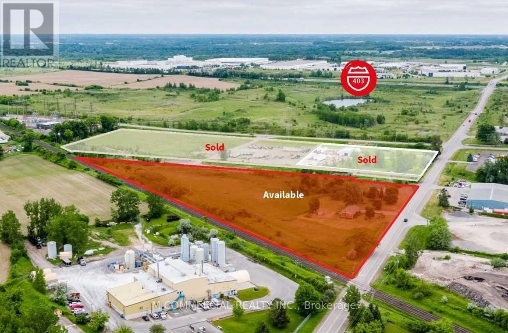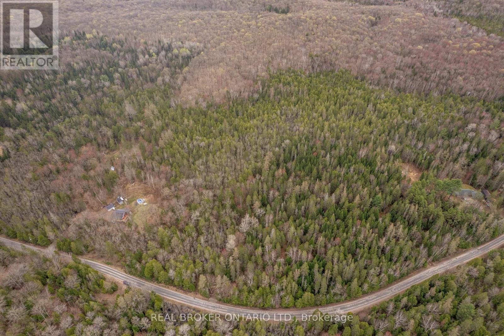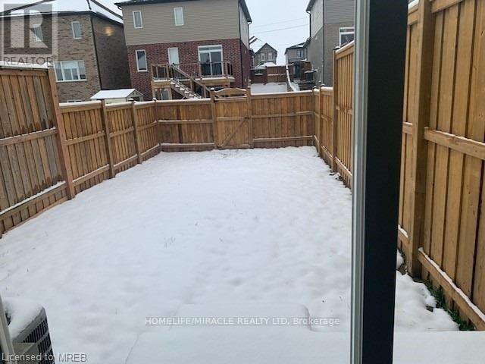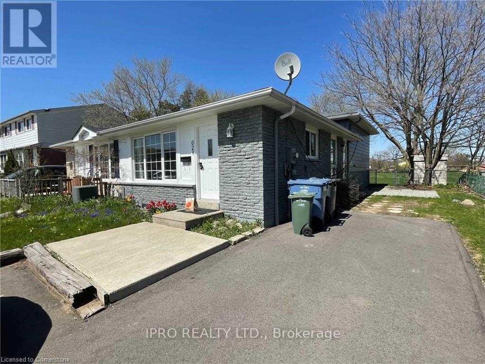17 Flatfield Way
Brampton, Ontario
Come & Check Out The Very Well Maintained , Fully Detached House Comes With 2 Bedroom Fully Finished Basement With separate Entrance & Laundry. Main and upper Floors Offers 4 Bedrooms, 2.5 Washrooms, Separate Family Room, Combined Living Room & Dining Room. Hardwood Floor Throughout The main Floor & Pot Lights. Separate Laundry For Main Floor & Basement. Close To schools and other amenities . Seller also ready to sell furniture with extra cost can be discussed. (id:59911)
Coldwell Banker Sun Realty
3038 Islington Avenue
Toronto, Ontario
Embark on an enchanting journey through the Melbourne 3 Townhome at The Luxurious Belmont Residences a distinguished property boasting one of the larger lots in this project. This end unit stands out with captivating stone and brick detailing, front/rear/garage entries, and a spacious rec room. Enjoy 9ft. smooth ceilings, expansive Energy Star rated windows, and ascend a captivating staircase leading to a sun-drenched family room on one side, and an extraordinary great room with an open-concept kitchen, walk-in pantry, and a delightful walk-out balcony on the other! Upstairs, discover three perfectly proportioned bedrooms, including a master retreat with its own balcony and ensuite bath. Nestled in a private enclave, mere steps from transit, and just minutes from the 407, shopping, schools, surrounded by parks and trails! One of the larger lots in the project and is an end unit, with a finished basement. Make this your new home today! Ideal location close to schools, parks, shopping, highways and so much more! (id:59911)
Cityscape Real Estate Ltd.
495 Fairview Road W
Mississauga, Ontario
Location, Location, one of the best, Family Neighborhood In The Heart Of The City, Close To Great Schools Shopping Mall, Parks, Transportation, Hospital, Garage Access From House, Private Backyard. Finished Basement, Roof (2018), Water Tank ( 2020), Air Conditioning (2021), Laundry On The Main Floor Walk Out To Side Yard, Beautiful Layout 4+2 Bedrooms, Skylight, Windows (2011), Furnace ( 2007), Central Vacuum W/ Attachment. Great in-law suite with separate entrance. **EXTRAS** 2 Fridge, 2 stove, dishwasher and washer and dryer. (id:59911)
RE/MAX Premier Inc.
5512 - 898 Portage Parkway
Vaughan, Ontario
Welcome to transit City One! Spacious & Bright 1 Bed + Den (can be converted into 2nd bedroom) with functional layout in Superb High Demanding Location in the heart of Vaughan Metropolitan Centre! Freshly Painted and Professionally cleaned. Great Layout with a copy open concept space. Features include unobstructed view, open Balcony (105 Sq. Ft.) 9 Ft. ceilings, modern kitchen w/intenerated S/S appliances & prim bed with large windows. Direct access to Smart Centers Place, bus terminal in the heart of Vaughan Metropolitan Centre. Access to 100,000 Sq. Ft. YMCA gym next door, mins to major Hwys 400/407. Steps to T.T.C., Subway, Vaughan Mills, Canada's Wonderland. Major Banks, Costco, shops, restaurants, Cineplex and much more. Right at your doorstep!! Really can't miss it. Vacant Property! (id:59911)
RE/MAX Realtron Yc Realty
3 Haley Drive
Adjala-Tosorontio, Ontario
Community country living in this updated Stone and brick bungalow situated on a large lot for privacy and calm of nature. The property features exterior lights, paved driveway, front Black Granite stone walkway, with new window and doors. The home features a 3-bedroom, 3-bathroom home with a 2-car garage. The upgraded kitchen offers ceaser stone counter tops and backsplash, new Irpinia Kitchen with stainless steel appliances. The Kitchen also walks out to an enclosed sunroom and walk out to back deck and yard. (id:59911)
Century 21 Leading Edge Realty Inc.
20817 Mccowan Road
East Gwillimbury, Ontario
Discover the epitome of multi-family living with this exquisite property, encompassing about 5,230 square feet of luxurious space. Nestled on a scenic 3.88-acre plot, surrounded by mature trees and alongside a peaceful river, this estate includes a main 3,130 square feet bungalow and a 2,100 square feet guest bungalow. The main home offers four bedrooms, three bathrooms, and an open, modern kitchen that integrates effortlessly with the expansive living and dining areas, ideal for hosting gatherings. Highlights include premium flooring, pot lights, updated appliances, and newly installed HVAC systems.The guest bungalow, equally impressive and recently renovated, provides three bedrooms and three bathrooms, adding both comfort and flexibility.Located at 20817 McCowan Road, this estate transcends the typical home; it's a secluded retreat that blends luxury, peace, and nature, yet remains close to East Gwillimbury's finest amenities. Seller willing to provide up to $300,000 VTB Mortgage. (id:59911)
Exp Realty
9710 Kennedy Road
Markham, Ontario
Welcome to 9710 Kennedy Rd - Rarely Available 100% Freehold 4-Bedroom Townhome with EV Rough -in in the Heart of Angus Glen! This exquisite property provides ample space throughout. Featuring modern finishes with a touch of tradition, the oversized, chef-inspired kitchen rough offers generous prep counter space, perfect for family gatherings. The Kitchen is fully equipped with upgraded cabinets, quartz countertops, undermount sinks, a contemporary backsplash, and more. Enjoy 9' smooth ceilings on both the main and second floors, an oak stair case with iron square pickets, and pot lights. In addition to the move-in ready interior, this home boasts two separate private exterior terraces, offering the best of both indoor and outdoor living! Perfect for Multigenerational Living. (id:59911)
Intercity Realty Inc.
4 Copperstone Crescent
Richmond Hill, Ontario
Welcome to your dream home in the highly desirable Rouge Woods community. This stunning detached property seamlessly combines spacious design, modern comfort, and timeless elegance. Key Features: Bright & Spacious Main Floor with soaring 10 ceilings creating a warm and inviting atmosphere. 4 Generously Sized Bedrooms, including two with private 4- and 5-piece ensuite bathrooms ideal for multigenerational living or guest accommodation. Jack-and-Jill Bath connecting the remaining two bedrooms for added convenience. Chef-Inspired Gourmet Kitchen featuring sleek countertops, ample cabinetry, and a layout designed for both function and style, perfect for cooking and entertaining. Finished Basement offers extra living space for a home office, recreation room, or gym. Beautifully Landscaped Exterior with interlocking front and backyard, tiled walkway to the fully fenced backyard, ideal for outdoor entertaining and family gatherings. Location Highlights: Nestled in a family-friendly neighborhood known for its top-tier schools, this home is within walking distance to: Bayview Secondary School One of Ontario's top-ranked public schools. Our Lady Queen of the World Catholic Academy A leading academic institution. This home is more than just a place to live its a lifestyle upgrade. Whether you're hosting guests, raising a family, or simply enjoying the tranquility of your private backyard, this property offers something for everyone. Don't miss the opportunity to own a piece of paradise in one of Richmond Hills most prestigious communities. (id:59911)
Ipro Realty Ltd.
28 - 9133 Bayview Avenue
Richmond Hill, Ontario
Spacious and naturally lit townhouse located in the well-established, tranquil Bristol Court (Richmond Hill) gated community. Recently renovated and maintained, practically in brand new condition. Hardwood floor throughout with gas fireplace insert on main floor, porcelain tiles in front entrance and kitchen; glass tile backsplash, under cabinet led lighting, stainless appliances, built-in stainless oven with ceramic cooktop in kitchen; breakfast area with walk-out to deck; updated ensuite bathroom in primary bedroom with walk-in shower; updated main bathroom; huge den on ground floor that can be used as an office or an extra bedroom, walk out to backyard; digital climate control with remote monitoring; 24/7 gate house with security; a short walk to top schools, supermarket, bank, restaurants, pharmacy, public transit, etc. Centrally located, a short drive to 404 & 407. Seller and their representatives do not offer any implied or expressed warranty on the property and its contents. (id:59911)
Homelife Broadway Realty Inc.
50 Barley Trail
Stirling-Rawdon, Ontario
Discover modern design and serene surroundings in this bright bungalow in the vibrant Village of Stirling. Situated on the edge of the countryside, this beautiful bungalow is a showpiece, with 9 ft ceilings, spacious open layout, bright and stylish kitchen with quartz counters and a walk-out to the private covered deck overlooking acres of rolling fields. This 4 bdrm 2 bath home has been finished from top to bottom perfect for your growing family or those who love to entertain. Backing onto the Heritage Trail, you can enjoy a walk to town, biking or even horseback riding. The Village with a big heart has so much to offer from parks, K-8 public school, charming shops, farmers market, library, live theatre, a sports arena & golfing at nearby Oak Hills. Only 20 minutes to the 401 along a scenic drive through the Trent River Valley and just north of Batawa Ski Hill. (id:59911)
Royal LePage Proalliance Realty
715 Autumn Willow Drive
Waterloo, Ontario
Ask about our current PROMO of $66,000 for our 36 Ft lots. Secondary Suites are back with separate furnaces and new layouts!!! The Net Zero Ready Samuel built by Activa offers open a concept second floor with an oversized kitchen, large island, separate dining room and office. The bedroom levels offer 4 bedrooms, 3 bathrooms and bedroom level laundry. The one-bedroom secondary unit has an open concept kitchen/living, bedroom with walk-in closet, 3 pc bath and laundry. This location comes with great schools, walking trails, shopping and great restaurants. (id:59911)
Peak Realty Ltd.
Royal LePage Wolle Realty
3 - 7195 Highway 9
King, Ontario
This 4500 sq ft industrial unit offers prime Highway 9 signage for maximum visibility. This unit has been used as a millwork shop in an open space type unit with multiple sections, ample parking including space for a truck/trailer, it's perfect for various businesses, light manufacturing (ie. granite shop, millwork shop, etc...). Unique perk: manufacturing with minimal water use allowed, the property has a septic system that limits heavy water use. This unit can be used for selective manufacturing and this versatile well-equipped unit is ready to elevate your business! (id:59911)
Psr
10 King Street W Unit# 307
Hamilton, Ontario
Bright and Spacious 1 bedroom apartment in a family run 3 storey walk up in the heart of Stoneycreek. No Parking included, street parking only. Coin operated laundry in basement. Unit comes with 1 storage Locker. onsite superintendent. No smoking building. Pets restricted. Base rent + hydro. Vacant available immediately. (id:59911)
RE/MAX Escarpment Realty Inc.
2 Bushford Street
Clarington, Ontario
home conveniently located at 2 Bushford Street. Spacious and bright 2-bedroom basement apartment in a quiet, family-friendly neighborhood. Separate entrance, open-concept living/dining area, large bedrooms with closets, and a full kitchen. Ensuite laundry and 1 parking spot included. Close to schools, parks, transit, and amenities. Perfect for small families or working professionals. Tenants pay 35% utilities. (id:59911)
Homelife District Realty
404 - 1625 Pickering Parkway
Pickering, Ontario
This stunning 2-bed, 2-bath corner suite is renovated from top to bottom ad situated in a prime location at the heart ofPickering. It offers an array of desirable upgrades that are sure to impress. The kitchen has been beautifully renovated and now features quartz countertops, new cabinetry, and high-quality stainless steel appliances. The open-concept living room is flooded with natural light from the south-west exposure, creating a bright and inviting atmosphere. The living and dining area are spacious and perfect for hosting gatherings. From your terrace, you can enjoy a lovely view of the complex's courtyard, that is west-facing with breathtaking sunset views. Both the primary and secondary bedrooms boast upgraded ensuites for added luxury. The new mirrored closet doors and stylish laminate flooring throughout adds a touch of elegance. With ample storage space, this suite has room for you to grow into and adapt to your needs. Spectacular location. Walk to the Go station, Pickering Mall, Library, Community Centre and Shopping. Seconds from the 401and minutes from Toronto. Near the 407. Maintenance fees include utilities -- a bonus! Owned parking spot! (id:59911)
Right At Home Realty
907 - 150 Sudbury Street
Toronto, Ontario
Welcome to the West Side Gallery Lofts Where Loft Living Meets Community Vibes. Step into stylish, urban living in this bright and spacious 2-bedroom, 2-bathroom loft in the heart of Little Portugal. Featuring soaring 9-foot ceilings, exposed concrete and ductwork, and floor-to-ceiling windows, this unit offers the true industrial-chic aesthetic with all the modern comforts. And the most unique feature? The stunning concrete floors! Thoughtfully updated, the building has seen major wins. The elevators have been modernized, and a new secure package delivery system (hello, Blue Box Lockers!) has been implemented thanks to proactive and responsive management. A reimagined amenity space is also underway, with construction started on a brand-new, expanded gym replacing the old pool. Plus, enjoy current perks like a party room, guest suites, ample visitor parking, and extra parking spots available for rent. Location? Unbeatable. You're surrounded by the best of the West: Queen West, King West, Liberty Village, Parkdale, and the Ossington Strip. Grab a bite at Bar Prima, hang with friends at The Drake, pick up pizza from Badiali's or treat yourself at Bang Bang Bakery its all just steps away. With the Queen streetcar and Dufferin bus at your door, the city is at your fingertips. Exhibition GO is a 6-minute drive, and you're just minutes from the Gardiner and Lakeshore. West Side is the Best Side - come see for yourself! And if this great price isn't enough, you can purchase parking for an additional $47,000. (id:59911)
Century 21 Atria Realty Inc.
703 - 188 Fairview Mall Drive
Toronto, Ontario
Luxury living in unit 703 -188 Fairview Mall Dr. Like new beautiful bright 1 bedroom 9ft high ceiling unit with floor to ceiling windows. Modern kitchen with quartz countertop, movable kitchen island, and stainless steel appliances. Spacious locker for extra storage. Enjoy access to fantastic amenities in the building such as gym, yoga, fitness room, rooftop deck, bbqs, concierge, and more. Prime location: across from Fairview Mall, steps from Don Mills subway station, easy access to highways 404 & 401, close to Seneca college, schools, shops, libraries, and much more. (id:59911)
Best Union Realty Inc.
807 - 45 Charles Street E
Toronto, Ontario
Total 620 Sf (592 SF + 28 Sf Balcony). Large Corner Unit In The Luxurious Chaz Yorkville At Yonge & Bloor. 9 Ft Ceilings. S/S App. Open Concept Practical Layout. Fantastic Amenities Include 24 Hr Concierge, Fully-Equipped Gym With Yoga/Pilates Studio, Massage Chairs & Hydro Massage Bed, Computer Gaming Room, Guest Suites, 2-Storey Club Lounge With Outdoor Terrace On 36 & 37th Floors. Steps To Transit, Subway, U Of T, Yorkville, Great Shops, Sophisticated Bars & Fine Dining! (id:59911)
Realty Associates Inc.
215 - 8 Dovercourt Road
Toronto, Ontario
Welcome to this sought-after loft style 1-bedroom suite in the heart of Toronto's vibrant King & Queen West neighbourhood. Featuring soaring 10-foot ceilings and a rare balcony, this unit offers a spacious open-concept layout with no wasted space. The sleek Italian kitchen boasts a custom island, while the spa-inspired bathroom includes a rainfall shower for a luxurious touch. Hardwood flooring flows throughout, and sliding bedroom doors provide both style and function. Perfect for professionals or creatives seeking an urban lifestyle in one of the city's most dynamic communities. (id:59911)
RE/MAX Professionals Inc.
3503 - 825 Church Street
Toronto, Ontario
Live At Milan 1 Bed+Den Suite Where Rosedale Elegance And Yorkville Energy Meet with Stunning Rosedale Valley Views, Immersed In Natural Light With An Open And Dynamic Floor Plan, Engineered Wood Flooring , Chef's Kitchen With Granite Counters, Breakfast Bar & Custom Built-In cabinet. 9Ft Ceilings ,Floor To Ceiling Windows. Hotel Like Amenities: Gym, Library, Billiards, Party Room, Media Room, Indoor Pool, 2 Guest Suites, Visitor Parking Steps To Yorkville, Yonge/Bloor Subway & The Shops At Summerhill (id:59911)
Right At Home Realty
1802 - 38 Dan Leckie Way
Toronto, Ontario
Watch The Sunset Over Lake Ontario Every Night In This Bright And Beautiful Condo. Suite 1802 Is The Perfect Starter Condo Or Investment Property. The Building Is Pet-Friendly And Boasts Tons Of Fantastic Amenities, Including A Rooftop Deck With Incredible Views Of The City And Lake Ontario. This Suite Is Small But Mighty - Despite Its Size, Storage Will Not Be An Issue, As It Offers An Abundant Amount Of Storage And Closet Space... Keep Your Living Area Clutter-Free And Organized With Ease. It Also Features A Modern Kitchen With Stainless Steel Appliances, 9' Ceilings, And Updated Hardwood Floors and Broadloom In The Bedroom. The Open-Concept Living And Dining Space Is Perfect For A Flexible Work Space Or A Place TO Unwind After A Long Day. Building Amenities Include 24/7 Concierge, Gym, Rooftop Deck W/ Hot Tub And Bbq Pit, Media Room, And More! Steps To TTC, LCBO, Groceries, Waterfront, And Parks Galore. Stunning View Of The Lake. Let's Not Forget About The Ultra-Low Condo Fees! Don't Miss This Perfect Opportunity To Get Into The Toronto Condo Market. (id:59911)
Bosley Real Estate Ltd.
506 - 18 Graydon Hall Drive
Toronto, Ontario
Luxury Tridel High Quality Building, $$$ Spent on Builder's upgrade to a Very Functional 1+Den/Office Floor Plan with L Shape Kitchen, Quartz Countertop and Upgraded Back Splash, Laminate Floor, W/I Closet In the primary bedroom, Unit Shows Very Well. building with excellent amenities, Steps to TTC Bus right at the corner (Bus 25 To Don Mills Station & Bus 122 to York Mills Subway Station). Few Minutes' Drive to Don Mills Subway, Fairview Mall, 404 & 401. (id:59911)
Homelife Broadway Realty Inc.
184 Edmonton Drive
Toronto, Ontario
Bright And Spacious! Raised Bungalow With Walk-Out Basement Apartment And Separate Entrance. Ideally Situated In a Family-Friendly North York Neighborhood. Potential Substantial Rental Income. Premium lot Provides Direct Backyard Access. Convenient Transportation, Easy Access To Highways 401 & 404, Subway Stations, A Variety Of Supermarkets And Restaurants Around For Daily Conveniences. 3 Mins Walking to Community Centre with Outdoor Swimming Pool and Ice Rink, Arena, Library. (id:59911)
Kingsway Real Estate
4548 Victoria Avenue
Niagara Falls, Ontario
Discover this 5-bedroom, 2-bathroom 2-storey home in the heart of Niagara Falls, offering endless potential to both homeowners or investors. This carpet-free property features an eat-in kitchen with included appliances, great for meals. A 3pc bathroom and 2 spacious bedrooms on the main floor, providing ample living space. Upstairs, you'll find 3 additional bedrooms and a 4pc bathroom. Enjoy a separate entrance to the basement with endless potential. Located steps from all major amenities, schools, transit and highway. Close to the popular Clifton Hill tourist area, along with The Falls, Niagara River and the Bridge to the USA, this home offers great investment potential. With CB zoning, there’s also the possibility for business or commercial uses. A prime location with tons of opportunity! (id:59911)
New Era Real Estate
150 Water Street N Unit# 205
Cambridge, Ontario
Welcome #205 150 Water St, offering an excellent floor plan that maximizes both functionality and style. Step into the open concept kitchen, a culinary enthusiast's dream, where preparing meals becomes a delightful experience. The master bedroom boasts a semi-ensuite, creating a private oasis for relaxation and comfort. Additionally, a generously sized den awaits, perfect for setting up your home office or easily transforming it to accommodate your needs. Indulge in breathtaking views from the balcony, which provides ample outdoor space for you to unwind and enjoy the surrounding beauty. This unit is nestled within a new and meticulously maintained building, ensuring a contemporary and pristine living environment that exudes sophistication and elegance. As a resident, you'll have access to an array of outstanding building amenities designed to enhance your lifestyle. Take advantage of the visitor parking. Stay active and maintain your fitness routine in the well- equipped gym, or venture outside to the garden terrace, a tranquil retreat to connect with nature. For social gatherings and special occasions, the party room offers a perfect venue to celebrate with friends and family. With a total area of 640 square feet, the unit provides ample space to create your ideal living arrangement. The balcony, spanning 125 square feet, extends your living area, offering a seamless blend of indoor and outdoor living. Don't miss this opportunity to own a piece of paradise in this desirable location. Schedule a viewing today and experience the perfect fusion of luxury, convenience, and breathtaking views that this exceptional condo has to offer! (id:59911)
Shaw Realty Group Inc.
505 Margaret Street Unit# 310
Cambridge, Ontario
You won't be disappointed here! Turn key, carpet free 2 bedroom condo in an extremely well managed and maintained building! Everything you need without the added expense of what you don't. Ceramic & hardwood floors throughout, California shutters on all windows including the walk-out to the spacious balcony! This property comes with indoor heated parking, there is a guest suite available upon request for $50 per night as well as a party room for special occasions! Situated close to shopping, highway access and even a public pool! Note the reasonable condo fees.. (id:59911)
Howie Schmidt Realty Inc.
350 Winewood Avenue E
Gravenhurst, Ontario
Commercial Land and Building of 2,100 sq. ft. outfitted as a quick serve restaurant with a state of art kitchen and customer seating for sale in booming Gravenhurst in majestic Muskoka. The 0.4 acre property with versatile C3 zoning is located near the busy community Centre and YMCA close to the town business center and Gull Lake park. The building is in excellent condition with high ceilings and clean basements. The complete kitchen includes walk-in refrigerator and freezer. Ideal for your enterprise or quick serve restaurant or franchise. (id:59911)
RE/MAX Professionals North
Lot 12 Axe Lake Road
Mcmurrich/monteith, Ontario
Power of Sale - Motivated Seller. Escape to 8 acres of land in the picturesque Axe Lake region, where endless possibilities await. This expansive property has 448 ft of frontage offers a peaceful retreat surrounded by natural beauty, including the Axe Lake Wetland Conservation Reserve, perfect for hiking, wildlife watching, and outdoor exploration. Adventure seekers will enjoy nearby Rock Candy Mountain Trail, offering breathtaking views and year-round recreation. Despite its tranquil setting, the property is conveniently located near the communities of Sprucedale and Stanleydale. Sprucedale offers essential amenities, including a general store, gas station, and community center, while Stanleydale provides a small-town charm with local services and dining options. The town of Burks Falls is just a short drive away, offering additional conveniences such as grocery stores, medical facilities,and shops. Whether you envision a seasonal getaway or a year-round residence, this 8-acre lot is a blank canvas for your dream retreat. Sold in as-is, where-is condition, its a rare opportunity to own a piece of Ontario's natural paradise. (id:59911)
Royal LePage Signature Realty
1 - 168 Charlotte Street
Peterborough, Ontario
Downtown 2 bedroom and 1 bathroom apartment. This apartment is located on the 3rd floor. Close to transit, restaurants, shopping, grocery stores and so much more . No parking comes with this unit and utilities are extra. Laundry is available in the building. (id:59911)
Century 21 United Realty Inc.
210 Main Street Unit# 309
Dunnville, Ontario
Welcome to Riverfront Living in Dunnville! This waterfront condo offers the perfect blend of comfort, convenience, and natural beauty in the heart of charming Dunnville, Ontario. Boasting 908 sq ft of open-concept living space, this 1-bedroom, 1.5-bath unit is ideal for those seeking a relaxing lifestyle with stunning views. Step into a bright and airy living and dining area, flooded with natural light from sliding doors that lead to a private balcony—perfect for enjoying serene sights of the Grand River. The kitchen features peninsula seating for four, ample cabinetry, and generous counter space, making it both stylish and functional. Retreat to a large master bedroom with its own balcony access, a walk-in closet, and a luxurious 5-piece ensuite bathroom. Additional highlights include in-suite laundry, underground parking, and a private storage locker. Located just a short stroll to Dunnville’s downtown, enjoy easy access to the Farmer’s Market, quaint shops, cozy cafes, and local restaurants. Dunnville is a growing riverside community known for its small-town charm, scenic parks, and proximity to Lake Erie—offering a relaxed pace of life while still being under an hour from Hamilton and the Niagara Region. Whether you're downsizing, retiring, or just looking for a peaceful place to call home, this condo is a rare opportunity to own waterfront property in one of Ontario’s hidden gems. Don’t miss your chance to live riverside—schedule a viewing today! (id:59911)
RE/MAX Erie Shores Realty Inc. Brokerage
78 Queensway Drive E
Simcoe, Ontario
Charming 2+1 bedroom bungalow on a picturesque lot. Nestled in perennial gardens including a pretty redbud tree, this sweet home is adorable both inside and out! Step indoors to the front foyer with closet for coats and shoes. A bright and cozy living room is next, the perfect space for reading a good book or enjoying your favourite show. From here enter the eat-in kitchen with tasteful décor and access to the side door. Down the hall on the main floor is the first bedroom (presently used as an office), the 4 piece bathroom and the primary bedroom. Downstairs is a comfortable recreation room, the third bedroom and the laundry room. From down here enjoy the walkout to the back deck with gazebo. Relax, barbecue and entertain with a view of the greenspace or simply enjoy listening to the sounds of the creek beyond. A little bit of your own personal paradise right in town. A detached garage with space for one car or to store all those extras in life completes this property. Located near shopping, schools and all the amenities of Simcoe. Surely you will want to see this cute home for yourself! (id:59911)
Royal LePage Trius Realty Brokerage
81 Church Street Unit# 1603
Kitchener, Ontario
PRICE REDUCED! $884.00 Monthly condo fees include heat / AC; hydro; water; building insurance; ground maintenance / landscaping, and 1 parking space!!! Welcome to Unit 1603 - 81 Church Street, Kitchener! This spacious 2 bed; 1 bath condo has been renovated top to bottom! Features include all new gleaming white kitchen cabinetry with black handles; white quartz countertops; new stainless fridge, new stainless stove, new stainless dishwasher, new over-the-range stainless microwave! Natural oak herringbone hardwood newly sanded & finished. New neutral laminate in both bedrooms and laundry room. 4pc bathroom renovated in Jan 2024 features new tub/faucet system; new toilet; new vanity/sink/faucet & new quartz counter top. New light fixtures in entry foyer; kitchen; dining room and bathroom. Entire unit freshly painted. In-suite laundry (washer / dryer as is). Huge balcony where you can enjoy the amazing views. Includes locked storage unit (located on Parking level 1) and parking space (located on Parking level 1; Spot #29). Building amenities include: pool; sauna; exercise room and party room (all located on Lobby Level) and workshop (located on Parking Level 1). Condo is being sold as is (Estate Sale). Note: there are additional annual charges of approx $100 for stormwater that is billed quarterly. (id:59911)
Realty Executives Edge Inc.
185 Kehl Street Unit# 410
Kitchener, Ontario
Welcome to Unit 410 at 185 Kehl Street - a rare and beautifully renovated gem in Kitchener that's truly move-in ready. Since 2022, this unit has seen over $30,000 in stylish upgrades, making it one of the most updated condos you'll find at this price point. Step inside to find updating flooring, fresh paint throughout and a warm, inviting living space complete with a custom fireplace surround. The completely renovated eat-in kitchen is a true showstopper, featuring quartz countertops, a custom island, beautiful cabinetry, and a newer stainless steel appliances - perfect for morning coffees, causal meals, or entertaining guests. The spacious layout includes a two-piece ensuite, a renovated main bathroom, and even in-suite storage to keep everything organized. Step out onto your private balcony and enjoy the sunset after a long day - it's a perfect spot to unwind. Set in a building with a distinctive exterior and updated windows, this unit stands out not just for its interior updates, but also for its low condo fees, which are a rare find in Kitchener-Waterloo. With quick access to Highway 7/8 and close proximity to everyday amenities, this condo is ideal for first-time buyers, downsizers, or savvy investors. Don't miss your chance to own one of the most beautifully updated units in the building! (id:59911)
RE/MAX Twin City Realty Inc. Brokerage-2
RE/MAX Twin City Realty Inc.
195 Franklin Street N
Kitchener, Ontario
WELCOME TO THIS STUNNING spacious lower unit in desirable Stanley Park/Centreville Area! This beautifully renovated 2 bedroom, 1 bathroom apartment includes in-suite laundry! Selection of large windows provides natural light through the lower unit. Dedicated private entrance to the unit. Spacious bedrooms, Closet Space, Easy Access In-suite Laundry and Crisp Finishes with updates complete the features. For those who commute, the close proximity to the highway provides a convenient advantage. All the amenities needed are nearby. Excellent schools, parks, walking trails, recreation center and shopping all within walking distance. Don’t miss out on the opportunity to make this one your own. Utilities Included. Parking is available for $80 per month. (id:59911)
Exp Realty
24 Brewery Street
Baden, Ontario
A rare find! This versatile property offers a beautifully updated 4-bedroom, 2.5-bath main house plus a detached triplex — all situated on a generous ¼-acre lot backing onto Baden Creek and the Wilmot Trail System. Whether you're an investor looking for income potential or a homeowner seeking a peaceful retreat with added revenue, this property offers flexibility and opportunity. Live in the house and rent the studios, or lease out all four units — the choice is yours. The main residence features numerous updates, including a modernized kitchen, steel roof, upgraded windows, newer flooring, renovated bathrooms, second-floor laundry, newer furnace, and a paved driveway. The basement includes a second laundry area and a ventilated workshop for hobbies or storage. There are two staircases to the upstairs - one in the front to the original part of the house, and one at the back in the addition to the Primary Suite. The fully fenced backyard is a serene escape with a koi pond, an updated deck perfect for outdoor dining, a small studio/shed, and two additional storage sheds. Each of the three self-contained studio apartments in the detached triplex has been refreshed with updated kitchens, flooring, bathrooms, and entry doors making this a turn-key project. All units leased, making this perfect for tenants or short-term rental opportunities. UPDATES: Apartments - 2 units have newer cabinets, flooring, bathrooms, entry doors. The triplex also has separate laundry for tenants use. The main floor unit has a Junior Bedroom. This is a truly unique property offering the best of both worlds: tranquil living and reliable income. Endless possibilities! (id:59911)
RE/MAX Solid Gold Realty (Ii) Ltd.
188 Livingston Avenue Unit# 2
Grimsby, Ontario
This beautifully updated 3-bedroom, 2.5-bathroom townhouse offers over 2,000 sq. ft. of bright, open-concept living space in a prime Grimsby location. Updates include freshly painted walls, doors, and trim, new countertops, and new carpet on the second level. The modern kitchen with stainless steel appliances flows into a stunning living room with a vaulted ceiling. The main-level laundry adds convenience, while upstairs, the primary suite boasts a walk-in closet and ensuite. Located close to parks, schools, shopping, and highways. Don’t miss out—schedule your showing today! (id:59911)
RE/MAX Escarpment Realty Inc.
1584 Champlain Road
Tiny, Ontario
Introducing a one-of-a-kind Smart Home completed in 2023, designed for low-maintenance living and energy efficiency. This custom-built metal home is constructed with 26-gauge steel for the roof and exterior walls and features above R40 commercial-grade insulation, ensuring excellent thermal performance. Offering 2 large bedrooms and 2 baths, the home provides 1,260 sq. ft. of slab-on-grade living space with the added bonus of 2 custom attics for storage. The expansive open-concept living room, dining room, and kitchen boast soaring 16' ceilings, and the modern kitchen is finished with quartz countertops and a double waterfall island. High-end appliances include a Frigidaire Gallery fridge, a 5-burner gas stove with convection and air-fryer oven, and Electrolux washer and dryer. The home stays comfortable year-round with Navien natural gas radiant heated floors and a Mitsubishi heat pump offering both cooling and a second heat source. Large patio doors with custom power blinds flood the space with natural light and offer views of Georgian Bay. Outside, enjoy a natural gas BBQ hookup and easy water access across the street, while Awenda Provincial Park at the rear ensures a tranquil setting. The attached, fully insulated garage measures 35 x 24 (840 sq. ft.), providing space for 3 cars, 13' ceilings, and radiant heat on a separate zone. Exposed metal beams throughout the home and garage lend an industrial, contemporary feel. Additional features include a 200-amp electrical panel with surge protection, a generator connection, exterior security cameras, and access to high-speed Bell Fiber Optic internet. This exceptional home offers the perfect balance of modern convenience and natural beauty. (id:59911)
RE/MAX By The Bay Brokerage
Lot A Oak Park Road
Brant, Ontario
Design Build Opportunities To Be Constructed By Lanca Contracting, A Trusted General Contractor With More Than 48 Years Experience. The Site Is Strategically Positioned Within Close Proximity To Highway 403, Providing Quick Access To The Gta, Us Border Crossings And Other Southwestern Ontario Markets. Land Purchase Is Subject To Design Build Contract With Developers. Taxes Are Not Assessed. (id:59911)
M Commercial Realty Inc.
580 Bank Street
Ottawa, Ontario
Bank On It!!! Well Established Burger Franchise on busy stretch of Downtown Ottawa! Excellent frontage and patio! Training to be provided. It's your move to make! ** Gross Rent = $9,385.42 + HST * 1325 Sq Ft * LLBO Capacity = 78 Seats + 6 Patio Seats * 2x 5 Year Options To Renew * Restaurant must remain as The WORKS branded franchise & Subject To Franchisor Approval * (id:59911)
RE/MAX Ultimate Realty Inc.
708 - 741 King Street W
Kitchener, Ontario
Welcome to Suite 708, 741 King Street West, Bright Open-concept Unit. This 1 Bedroom Suite Comes With a 204 Sq Ft Terrace with Stunning Views, 1 Parking spot, 1 Storage Locker. Building Features State of the Art Technology, Internet, Access Control System with Security Monitoring Throughout Lobby and Unit. Fully Upgraded With Custom Closet Systems & Integrated European Kitchen. Designer Curtain Rods on Window Walls, Luxirous Walk in Shower and Heated Flooring in The Bathroom, Potlights Throughout the Unit. Building Amenities Include Party Room, Bike Storage & Repair Area, Lounge with Fireplace, Library, Cafe. Outdoor Terrace with Saunas, Lounge Area, Kitchen & Bar. Walking Distance to Offices, Transit and Restaurants. **** EXTRAS **** Fridge, Stove, Microwave/Oven Washer, Dryer, Dishwasher, Smoke Detector, Carbon Monoxide Detector (id:59911)
Century 21 Regal Realty Inc.
1272 Ursa Road
Highlands East, Ontario
Welcome to 1272 Ursa Road stunning 25-acre parcel tucked away on a quiet, municipally maintained year-round road just 15 minutes from Haliburton. With a driveway, culvert, and small clearing already in place, this property is primed and ready for your dream build. Enjoy a beautiful, mature mix of hardwood and softwood trees offering privacy, shade, and four-season beauty. Rural zoning allows for flexible building options, and with hydro at the lot line, you're one step closer to bringing your vision to life. Whether you're a nature lover, hunter, or someone dreaming of a peaceful forever getaway, this property checks all the boxes. Conveniently located just 1 hour and 20 minutes from Orillia and 2.5 hours from Toronto. Your escape is closer than you think! (id:59911)
Real Broker Ontario Ltd.
15 Spiers Road
Erin, Ontario
Absolutely Stunning Detached "William" Model with 2370 sqft, having 4 Spacious Bedrooms, 3.5 Elegant Baths, Loaded with tons of Upgrades available for lease from 1st June. Modern elevation with big garage, separate dining area, big kitchen, a luxurious primary bedroom with a 5-piece ensuite and walk-in closet & laundry room on 2nd floor as well. This Stunning Home Nestled in a Friendly, family-oriented neighborhood. Minutes From Top Rated Schools, Parks, Hiking Trails and A variety of local amenities. Simply move in and enjoy. (id:59911)
Dynamic Edge Realty Group Inc.
64 Renfrew Street
Kitchener, Ontario
Spacious 3-Bedroom, 3-Washroom Townhome in a Prime Kitchener Neighbourhood! Featuring a modern kitchen with stainless steel appliances and stylish laminate flooring throughout. Conveniently located close to schools, parks, and shopping. Landlord seeking AAA tenants professionally employed, with good credit and a strong commitment to keeping the home clean and well-maintained. (id:59911)
Homelife/miracle Realty Ltd
624 College Avenue W
Guelph, Ontario
Client Remarks**Excellent Opportunity** For University Students. 15 Mins Bus Ride to University of Guelph. Spacious 4+1 Bedroom Semi-Detached Back Split 4 Level - W/Finished Basement Backing Onto Park! Spacious Living/Dining W/Laminate Floors & Large Window. Eat-In Kitchen W/Laminate Floors, White Cabinetry & Dinette Area W/Large Window. 2 Bedrooms On 2nd Floor W/Wood Floors, Large Windows & Renovated 4Pc Bath. Lower Level With Additional 2 Bedrooms W/Hardwood & 4Pc Bath. Finished Basement W/Separate Side Entrance & Rec Room Which Could Be Used As 5th Bedroom. Large Backyard With Full Privacy & Backing Onto Park. No Neighbours At Front And Back. (id:59911)
Ipro Realty Ltd.
Main - 55 Milano Court
Hamilton, Ontario
West Mountain Area, Minutes To Ancaster Meadowlands Shopping Centre, Restaurants And Amenities, School. In A Desired Neighborhood & Quiet Crt. Discover The Perfect Blend Of Comfort, Space, And Functionality In This Beautifully Maintained 2,260 Sq Ft Detached Home, Ideally Situated On A Quiet, Family-Friendly Court In Hamilton. This Charming 2-Storey Home Features A 2-Car Garage And Offers Exceptional Living Space For Growing Families. Step Inside To A Welcoming Main Floor, Boasting A Spacious Living And Dining Area, Perfect For Entertaining Or Relaxing. The Large Eat-In Kitchen Includes A Cozy Breakfast Area. A Warm And Inviting Family Room With A Classic Wood-Burning Fireplace Provides The Perfect Setting For Family Gatherings, While A Convenient 2-Piece Powder Room Completes The Main Level. Upstairs, Retreat To The Huge Size Primary Bedroom With Ensuite Bath And His-And-Hers Closets. Three Additional Generously Sized Bedrooms Share A Well-Appointed 4-Piece Bathroom. Perfect For Family Or Guests. Located In A Sought-After Neighborhood Close To Schools, Parks, And All Amenities, This Is A Home That Checks All The Boxes. Main & Second For Lease. Whole House Lease would be 3600/M. Don't Miss Your Chance To Own This Gem. Book Your Private Showing Today! (id:59911)
Bay Street Group Inc.
107 Secord Street
Haldimand, Ontario
Former Grandview School on approximately 2.44 acres. Institutional zoning allows for a school, place of worship, day nursery, a single family residence, private club etc. Hot water, natural gas boiler heating system and services are septic and cistern. Redevelopment possibilities. Current owner is property tax exempt. (id:59911)
M Commercial Realty Inc.
226 - 1119 Fennell Avenue E
Hamilton, Ontario
Second floor office space with elevator. Main floor anchor Tenants included Rexall Drug Store, Golden Grill Restaurant and TD Canada Trust. High traffic location. Public transportation available. Landlord expects escalations over the term of the lease. $300 per month payable to the Landlord for utilities. (id:59911)
M Commercial Realty Inc.
461 Green Road Unit# 1202
Stoney Creek, Ontario
ASSIGNMENT SALE – UNDER CONSTRUCTION – JANUARY 2026 OCCUPANCY Introducing the SKY floorplan at Muse Lakeview Condominiums in Stoney Creek. Situated on the coveted penthouse level, this stylish 1-bedroom, 1-bathroom suite offers 663 sq. ft. of interior living space plus a rare 259 sq. ft. private terrace—perfect for outdoor entertaining. This upgraded unit boasts soaring 11’ ceilings, luxury vinyl plank flooring throughout, quartz countertops in both the kitchen and bathroom, a premium 7-piece stainless steel appliance package, upgraded 100 cm upper cabinetry, and in-suite laundry. The spacious primary bedroom features a walk-in closet. Included are one underground parking space and one storage locker. Residents enjoy access to a range of art-inspired amenities including a 6th-floor BBQ terrace, chef’s kitchen lounge, art studio, media room, pet spa, and more. Smart home features include app-based climate control, digital building access, energy tracking, and enhanced security. Just steps from the future GO Station, Confederation Park, Van Wagners Beach, scenic trails, shopping, dining, and major highways—this is a rare chance to secure a premium suite in one of Stoney Creek’s most exciting new developments. (id:59911)
RE/MAX Escarpment Realty Inc.
