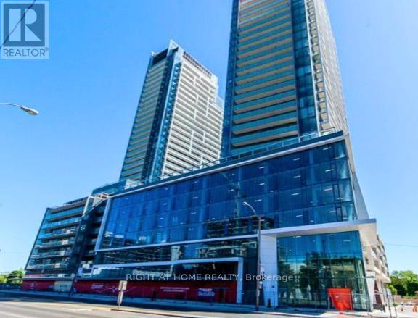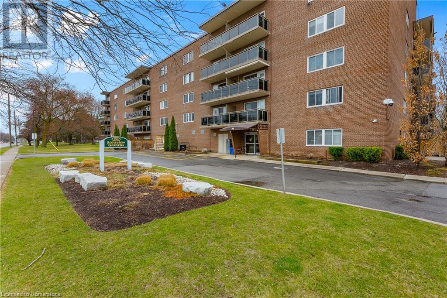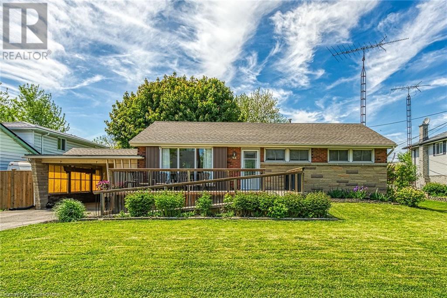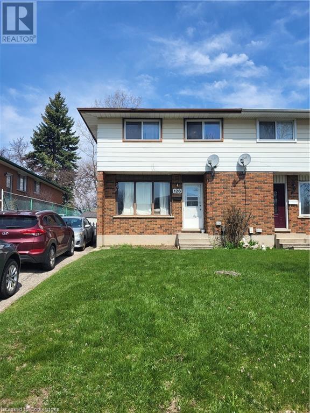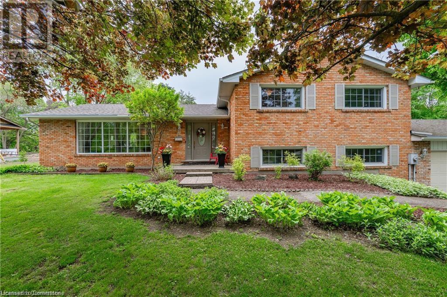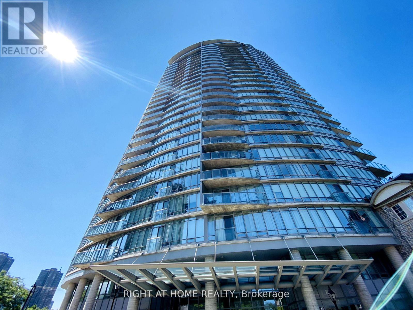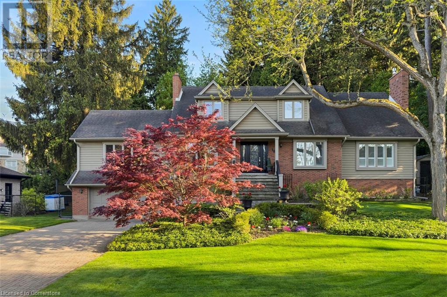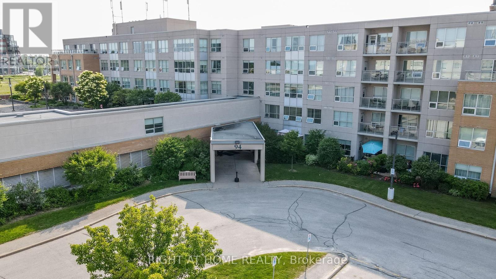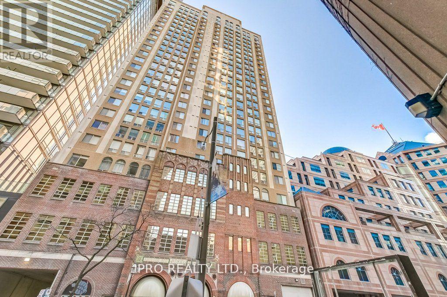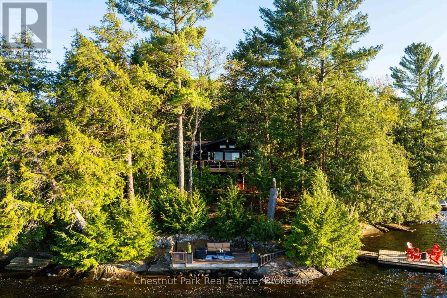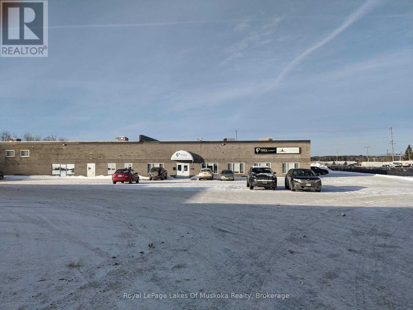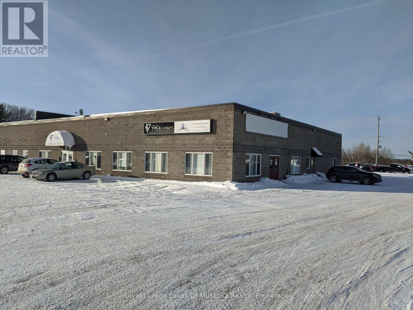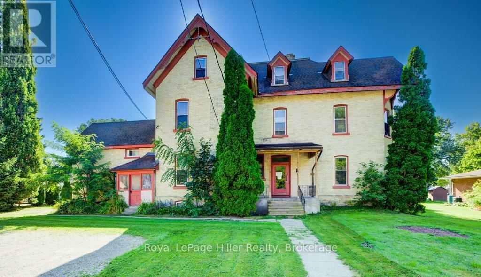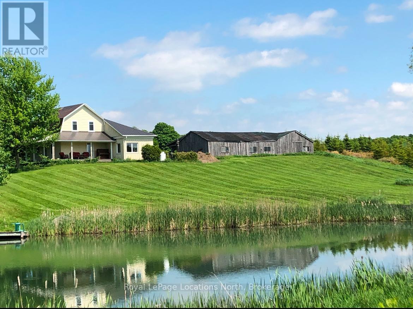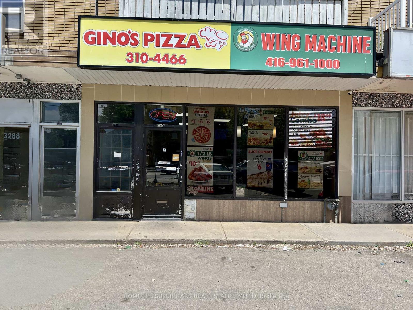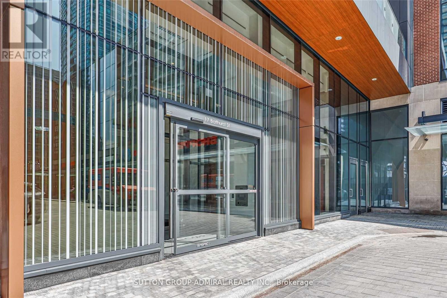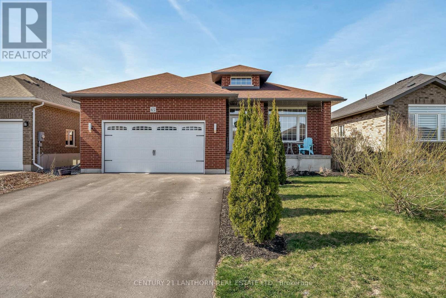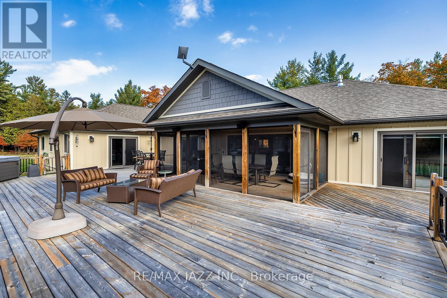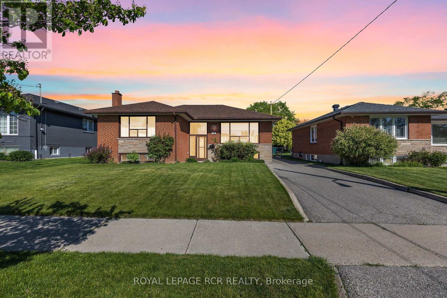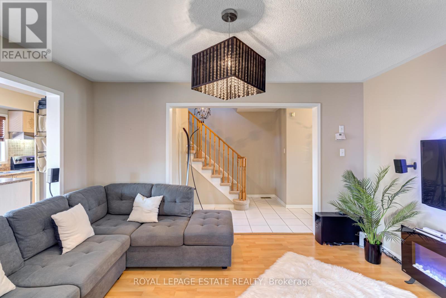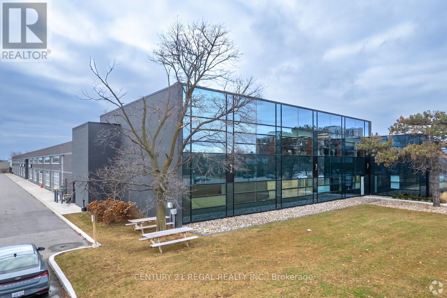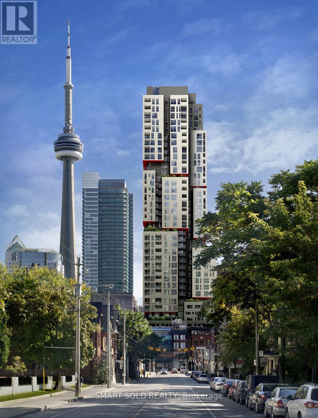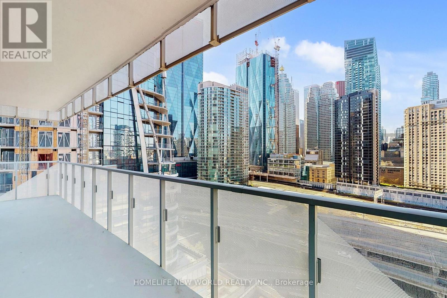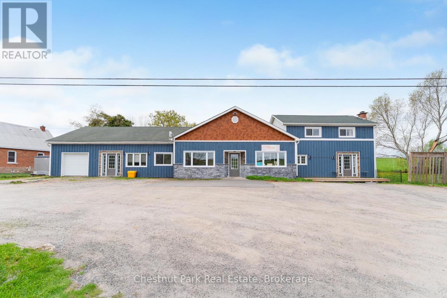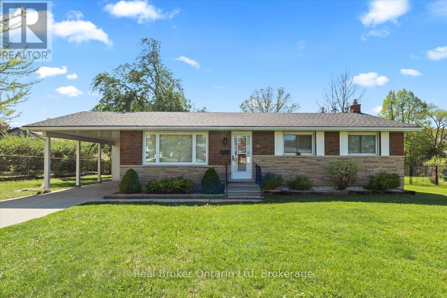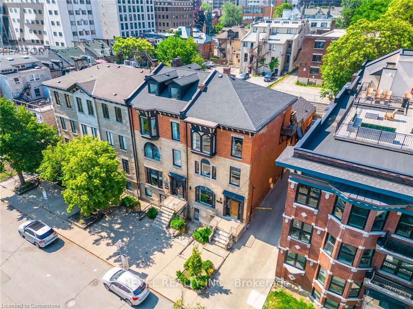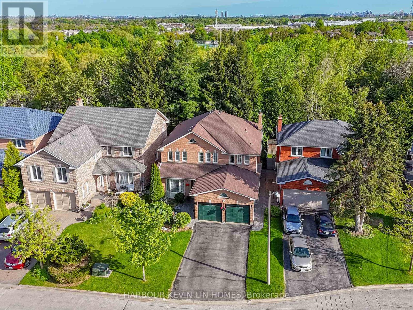529 - 18 Mondeo Drive
Toronto, Ontario
Welcome Home to an Exceptionally Maintained Condo, renovated Tridel Built 1-bed + den with Murphy Bed and closet can be used as guest room or home office. Incredible layout open concept living and dining private balcony. Laminate flooring throughout, Quartz Counter top in updated kitchen with stainless steel appliances with ample storage. Spacious master bedroom with double closet and shelves. Parking and locker. Enjoy exceptional amenities: 24/7 concierge, pool, hot tub, indoor gym, party room, billiards, virtual golf, sauna, basketball court, guest suites and a theatre. Close to shops, schools and parks, steps to TTC easy access to 401. Great opportunity to get into the market. (id:59911)
Weiss Realty Ltd.
1007 - 8 Olympic Garden Drive
Toronto, Ontario
Modern Stunning 2 Bed & 2 Bath. Split Bedroom Functional Layout With No Wasted Space. South Exposure, Quiet View With Lots Of Sunlight. Open Concept Layout. Fitness Center, Guest Suites, Ample Visitor Parking, Indoor And Outdoor Children's Play Areas. Convenient And Prime Location. TTC, Restaurant, Shops, Theatre, All Steps away. (id:59911)
Right At Home Realty
2412 - 15 Lower Jarvis Street
Toronto, Ontario
Welcome to Daniels Waterfront Lighthouse Tower! Presenting the Jackson Model, this beautifully designed suite features a spacious wraparound balcony of over 123 sq. ft., offering breathtaking views of both the city skyline and Lake Ontario. The open-concept layout includes a versatile den with a partition ideal for a home office, guest room, or additional living space. Enjoy the best downtown living steps away from Sugar Beach, St. Lawrence Market, the Distillery District, and the Financial District. Convenient access to grocery stores, public transit, dining, entertainment, and recreational amenities makes this the perfect urban home. (id:59911)
RE/MAX Real Estate Centre Inc.
A5 - 50 Dr Kay Drive S
King, Ontario
Golden opportunity to own and operate a well-established/well-advertise "Sushi Restaurant for sale Situated in a great neighborhood and hub of other thriving businesses. Modern retail mixed plaza with plenty of parking and easy in/out access for the customers. keep increasing population. Sales is $30,000 - $40,000 per month. Low rent, This business is already generating excellent sales revenue with a steady clientele base. Training available to new buyers. This property is not just a restaurant; its a chance to invest in a thriving location with endless possibilities. Whether you want to continue the restaurant legacy or pivot to another business model, this space can accommodate your vision. Don't miss out this exclusive opportunity, rarely comes once in a life time. (id:59911)
Homelife Frontier Realty Inc.
17 Valleyview Drive
Oro-Medonte, Ontario
Build your dream home on this fully treed lot in the Moonstone area of Oro-Medonte very close to Mount St. Louis ski hills and highway 400. This property is located on a quiet dead end court amidst a small enclave of custom homes neighboring Mount St Louis Moonstone Ski Resort. Surrounded by Simcoe County forests and hiking trails for the outdoor enthusiast as well as golf courses and Vetta Spa and Horseshoe Valley resort. (id:59911)
RE/MAX Right Move Brokerage
7 Lakegate Drive
Stoney Creek, Ontario
Welcome to 7 Lakegate Drive a truly exceptional waterfront estate offering luxury, privacy, and rare direct access to the shores of Lake Ontario. This custom-built home spans over 3,800 sq ft of elegant, single-level living designed for comfort and sophistication. Need additional space? The expansive, finished lower level provides ample room for entertaining, recreation, or multi-generational living. Crafted with timeless elegance and premium finishes, this home features wide-plank oak flooring, granite countertops, cathedral ceilings with skylights, and an open-concept layout that seamlessly connects multiple living and entertaining areas. The chef’s kitchen is a gourmet dream, while the formal dining room with adjacent wet bar, oak paneling, and crown moulding elevates every gathering. The bedroom wing offers three generously sized rooms, including a luxurious updated primary suite with a spa-inspired ensuite, custom walk-in closet, and walkout to a private patio retreat. Step outside to your own resort-style oasis. The backyard features a heated inground pool, multiple lounging and dining areas, breathtaking lake views, and a private beach. Situated on a rare double lakefront lot with 175 feet of shoreline and a concrete boat ramp, this property offers endless potential—enjoy it as-is or sever a 70-foot lot to the west. Store all your toys in the oversized 36' x 25' triple garage, complete with four doors including a rear door for easy boat ramp access. This is truly an unmatched property, perfectly suited for a discerning buyer looking to create lasting family memories in an extraordinary lakeside setting. (id:59911)
Royal LePage State Realty
2149 Shorncliffe Boulevard
Oakville, Ontario
Stunning End-Unit Freehold Townhome in Sought-After West Oak Community! Welcome to this beautifully maintained and elegant 3 bedroom end-unit townhome that offers a true sense of arrival for you and your guests. Located in the highly desirable West Oak neighborhood, this home features 3-car parking and a thoughtfully designed layout. Step inside to discover hardwood flooring throughout the main level, modern pot lights, and a stylish upgraded kitchen with quartz countertops, pantry, and stainless steel appliances perfect for both everyday living and entertaining. Upstairs, you will find a spacious primary bedroom complete with a walk-in closet, ensuite bathroom, and a large picture window that fills the room with natural light. Two additional generously sized bedrooms and a full bathroom complete the upper level. The fully finished basement provides a comfortable sitting area and a large recreational space, ideal for a home theatre, gym, or playroom. Outside, enjoy the private backyard oasis featuring a stone patio a perfect setting for summer barbecues and quiet relaxation. Conveniently located close to parks, transit, shopping, and some of Oakville's schools, including Heritage Glen Public School, Garth Webb Secondary School and Captain R. Wilson School. (id:59911)
RE/MAX Aboutowne Realty Corp.
196 Scott Street Unit# 222
St. Catharines, Ontario
Welcome to this well-maintained 2-bedroom condo located in the Scottview Gardens building. Perfectly situated in a prime location with easy access to public transit, the highway, and within walking distance to shopping, dining, and all essential amenities. The open-concept living and dining area offers an ideal layout for entertaining and leads to your own private balcony, the perfect spot to relax and enjoy the outdoors. The spacious primary bedroom includes a walk-in closet, while the second bedroom offers flexibility for guests or a home office. Enjoy all the perks of condo living with access to excellent building amenities including an outdoor in-ground pool, party room, workshop, coin-operated laundry, bicycle room, storage locker, a welcoming lobby area, and ample visitor parking. Whether you're a first-time buyer, downsizer, or investor, this condo offers comfort, convenience, and a fantastic location. Don't miss your chance to make it yours! (id:59911)
Exp Realty (Team Branch)
48 Alma Street S
Hagersville, Ontario
WHAT IS YOUR WISH LIST? Established Neighborhood? Oversize Property? Fenced Yard? Schools, Park & Playground Nearby? This 3 bedroom brick bungalow has it all and more! Nearby park with pool, splash pad, playground & tennis courts. 76 x 163 property You will have endless hours of family fun and entertainment in the fenced rear yard featuring an above ground pool(2021) and a 'Kids Only Bunkie'. Your 'Fur Babies' will think they hit the lottery with so much space to run. Many updates completed since 2021: Shingles, kitchen, fridge, stove, washer, dryer, laminate flooring, vanity, basement windows, sump pump and back up battery. The main floor windows, furnace & central air were replaced by the previous owner. You can move in and enjoy this home and take your time to make your own changes. Booking an appointment to see this home will be time well spent! (id:59911)
Coldwell Banker Momentum Realty Brokerage (Port Dover)
126 Chandler Drive
Kitchener, Ontario
Central Kitchener location with immediate access to the expressway, minutes from shopping plus a bus stop up the street highlight this affordable 3 bedroom semi. There is a 100 breaker panel, newer hi efficient gas furnace, 3 bedrooms and 1 bath. The back yard is large and fenced. Parking for 3 cars. With some sweat equity, this house can be turned into a home. This is an estate sale and is being sold in “as is” condition. The Estate cannot guarantee vacant possession. (id:59911)
RE/MAX Twin City Realty Inc.
11 Coachman Crescent
Hamilton, Ontario
Welcome to 11 Coachman Crescent, a beautiful (& hard to come by) 4 bed, 3 bath home perfectly situated on a serene 1/2-acre lot, nestled in the sought after Wildan Estates community! Offering over 2,900 sq/ft of finished living space, this home offers everything you need & more with every room filled with natural light from the large windows throughout! Step inside to your bright & airy foyer, an oversized living room with plenty of room for entertaining, a large dining room & a beautiful eat-in kitchen equipped with SS appliances. Upstairs youll find a large primary bedroom overlooking your beautiful, mature backyard oasis, complete with a small deck, a perfect setting for sipping your morning coffee. Inside the primary, youll also find a dressing area & 3-pc ensuite. In addition, there are 3 more generous sized bedrooms & a 4-pc bath. The lower level offers a large rec room, family room, 2-pc bath & laundry with walk-up access to the backyard - plus a huge crawl space for storage! As you step into your backyard oasis youll find a huge deck for entertaining, your own fire pit & tons of green space to enjoy. This home has been owned by the same family for over 20 years, & has been immaculately cared for. Come enjoy the perfect blend of rural & suburban living - where neighbours become friends! (id:59911)
Exp Realty
3143 Sparrow Lake Road S
Severn, Ontario
Welcome to 3143 South Sparrow Lake Rd - an exceptional year-round home or cottage nestled on the picturesque shores of Lake St. George. With 3 generously sized bedrooms and 3 bathrooms, this beautifully maintained property offers a perfect blend of comfort, functionality, and waterfront charm. Inside, the home is completely carpet-free, providing a clean and low-maintenance living environment. The main floor features a spacious living room, a large dining area perfect for entertaining, a convenient 2-piece powder room, and a laundry area tucked away for daily convenience. Comfort is maximized by a modern hybrid heating and cooling system, with a heat pump (installed in 2022) and a propane furnace (replaced in 2025). Upstairs, the primary bedroom includes a private 4-piece ensuite and a walk-in closet. Two more large bedrooms are also located on the second floor, along with a second full 4-piece bathroom ideal for guests or family use. Step outside to a spacious deck that's perfect for summer gatherings or quiet mornings with coffee by the lake. Your private dock includes stairs into the crystal-clear water, making it easy to enjoy kayaking, tubing, wakeboarding, swimming, or simply relaxing in the sunshine. Just across the road is the scenic Lake St. George Golf Club, home to a beloved 27-hole course that's been welcoming players for over 70 years. Additional highlights include an attached 2-car garage with a large bonus room above, a separate outbuilding ideal as a garage, workshop, or bunkie, and shingles replaced in 2015 on both the house and the outbuilding. Centrally located between Gravenhurst and Orillia, with easy highway access, this is your chance to enjoy the best of lakeside living. Visit our website for more detailed information. (id:59911)
Ontario One Realty Ltd.
2303 - 15 Windermere Avenue
Toronto, Ontario
1 Bedroom With Stunning Unobstructed Views Of Grenadier Pond In High Park! Bright, Well-Kept Unit W Granite Countertop, Stainless Steel Appliances,Oversized Bathroom. Outstanding Location! Plenty Of Transit Systems. Close To Shops And Restaurants. Short Walk To The Lake Ontario. Short Street Car Ride To Downtown, Bloor West Village Or Other Great Neighbourhoods! 24Hr Concierge, Indoor Pool, Sauna, Gym, Lots Of Visitor Parking. (id:59911)
Right At Home Realty
18 Stonegate Drive
Hamilton, Ontario
Imagine waking up every morning to your very own cottage-in-the-city, surrounded by the sights and sounds of nature! Travel to the end of this rarely visited cul-de-sac to find #18 Stonegate Drive peacefully perched amongst mature trees. An idyllic setting carved along the Dundas Valley! Avid outdoor enthusiasts will enjoy the path on Stonegate Drive connecting to Ancaster Heights park and cycling/hiking trails. This stately property with expansive 142FT X 142FT lot comes to life in spring and summer amongst serene views, mature gardens, heated salt water pool with waterfall, privacy from neighbours and numerous outdoor zones to enjoy! Better yet? Grand principle rooms and multiple bonus spaces offer flexibility to transform this home to five or six bedrooms if desired. Adaptable with potential for large families, multi-generations or business-from-home with garage entry and separate side entrance to lower level. Offering an additional bedroom, bathroom, wet bar, fitness room, living and games room, the lower level is filled with opportunity. The main level is a rare find, as a sprawling layout offers privacy and separate wings for entertaining and daily enjoyment, amongst hardwood flooring, fireplaces, cathedral ceilings, oak accents and classic wainscotting. With breathtaking views from both the cheery sunroom and classic eat-in kitchen, you’ll love reading, relaxing, prepping and hosting with the great outdoors as your backdrop. An impressive upper level includes the primary suite with walk-in closet and dressing room, flexible for 4th bedroom transformation. Don’t miss the spa-like ensuite with soaker tub and glass shower! While amenities, restaurants and Hwy access are within’ mere minutes, this Ancaster paradise feels like you’re a world away from the hustle and bustle!. Come explore the road less travelled to a hidden gem of a location that exudes serenity, peace and calm. RSA. (id:59911)
Royal LePage State Realty
201 - 90 Dean Avenue
Barrie, Ontario
This lovely Painswick Suite has 2 bedrooms, 2 baths with a South facing Solarium. It has 2 full bathrooms one with a tub in the ensuite bath and stand up shower with a seat in the second bath. . The kitchen has a pantry for extra storage. NO carpet in this suite. The Terraces of Heritage Square is an Adult over 60+ building, with lots of amenities . These buildings were built with wider hallways and with handrails. Ground floor lockers and a ground floor covered but open aired garage with designated parking spots and a car wash station. Gorgeous roof top gardens off the second floor, and so much more. Bathrooms with safety bars and heat lamps. Its independent living with all the amenities you will need. Walking distance to the library, restaurants and groceries. ** Open House tour every Tuesday at 2pm Please meet in lobby of 94 Dean Ave ** (id:59911)
Right At Home Realty
Ph2 - 25 Grenville Street
Toronto, Ontario
One of a kind south-facing penthouse at The Gallery lofts! Over 1200 sqft of renovated living awaits - welcome to life at the top! Arched floor to ceiling windows, travertine floors, granite counters w/ breakfast bar, premium chef's kitchen with pantry, private master ensuite, ample closet space, wood burning fireplace! Steps to Yonge St/TTC/Subway. Two car tandem parking underground. (id:59911)
Ipro Realty Ltd.
12 Hilltop Lane
Seguin, Ontario
Summer sunset NNW exposure from 112 feet frontage on Star Lake. Pure Muskoka vibes exude at this fully winterized cottage situated on an idyllic point offering a sunrise to sunset panorama. Soak up the shimmering lake vista from the large picture windows in the open concept principal rooms including thoughtfully designed kitchen with ample cabinetry and island, dining area and living room with ambient wood burning fireplace. Walkout to multiple scenic vantage points including large lakeside deck, bespoke firepit, a waters edge Juliette balcony presenting captivating views across to Canadian Shield diving rocks, a waters edge sitting deck and the dock. One floor living continues with two bedrooms, 2 baths, laundry and plenty of storage. Level to the back door with gentle .61 acres of land leading to the private granite rock and towering pine shoreline. This special offering is complemented by a Bunkie, detached garage, storage sheds and an additional parking area. Star Lake is cherished by inhabitants for its scenic and varied beauty including sandy beaches, shallow bays, towering granite outcroppings and natural rock shorelines graced by untouched forestry. Ideal for fishing, boating and water sport enthusiasts with its deep spring fed water and excellent clarity. One of the few lakes in the area for trout fishing. A fantastic locale, 12 Hilltop Lane is accessible in 2 hours from Toronto International Airport via Hwy 400. Just 15 minutes to the Village of Rosseau, home to famed Crossroads Restaurant, Bakery, General Store and Rosseau Bay Landing offering diverse services including Pizzeria and Gelato & Espresso Bar. And, only 25 minutes to the amenities of Parry Sound. Muskokas jewel Spring offering! (id:59911)
Chestnut Park Real Estate
N4 - 440 Ecclestone Drive
Bracebridge, Ontario
Unit N4 offers approximately 2,700 square feet of well-laid-out space in a high-traffic multi-tenant plaza along the busy Highway 118W corridor. This unit features a practical mix of private offices, storage areas, and larger meeting or treatment rooms, ideal for businesses that require spacious boardrooms, training areas, or therapy rooms. Whether you're in professional services, wellness, education, or another field that benefits from flexible room layouts, this unit offers the right combination of space and function. Located in a vibrant plaza with numerous other tenants, there's strong built-in foot traffic and great exposure to help your business thrive. Inquire today to schedule a tour and discover if Unit N4 is the right fit for your next move. Base Rent is asking $10/sf, the TMI is estimated at $5/sf and the utilities are a flat fee of $3.75/sf. The total would be $4,346.88 plus HST per month. (id:59911)
Royal LePage Lakes Of Muskoka Realty
N5 - 440 Ecclestone Drive
Bracebridge, Ontario
Unit N5 offers approximately 1,400 square feet of well-appointed space in a busy multi-tenant plaza along the Highway 118W corridor. This unit features three private offices and a bright open area, making it a great fit for professional services, consulting, or administrative operations. The layout offers a balance of privacy and collaboration space, ideal for small teams or growing businesses. Located in a high-visibility plaza with a strong tenant mix, Unit N5 benefits from steady traffic and excellent exposure. Reach out today to learn more or arrange a viewing. Base Rent is asking $10/sf, TMI is estimated at $5/sf and the utilities are a flat rate of $3.75/sf. This totals $2,187.50 plus HST per month. (id:59911)
Royal LePage Lakes Of Muskoka Realty
28 Wilson Street
Huron East, Ontario
Unlock the potential of this expansive multi-residential property in the heart of Seaforth, ON! Spanning over 5,000 sq. ft. and situated on a generous large lot that is undeveloped and offers possibility for expansion of existing structure on excess land. This rare opportunity is ideal for investors, developers, or those looking to create a high-income rental property. Currently operating as a group home, the building is divided into six (6) units, featuring multiple kitchens, en suite bathrooms, spacious living areas, original oak flooring, intricate mouldings, and a stunning winding staircase. A detached garage/shed adds further utility to the space. With vacant possession available at closing, you have the freedom to set market rents or explore redevelopment possibilities. Don't miss this chance to secure a substantial property with endless potential call today for your private tour! Property is being sold as is, where is. The seller is open to selling both the business and property or offering vacant possession upon closing. The Upper unit in the listing is a separate in-law suite with two levels see attached iGuide for details.This property is also listed under a separate Commercial Investment MLS #X12076741 . A successful agreement of purchase and sale under either listing will render the other listing null and void. (id:59911)
Royal LePage Hiller Realty
7149 21 22 Nottawasaga Side Road
Clearview, Ontario
Stunning 7.4 acres of serene privacy with views of the Escarpment and your very own spring fed pond that is 20 feet deep. Inside the home you will find 2 bedrooms, 1.5 bath and just under 1,500 sq ft of total living space. Features include vinyl flooring, modern kitchen with stainless steel appliances, wood burning fireplace, natural light throughout, new windows in 2009 and a bonus drive in shed. This home provides the perfect blend of country living with modern conveniences, ideal for those seeking peace, space and natural beauty but still being close enough to all the amenities that Southern Georgian Bay has to offer. (id:59911)
Royal LePage Locations North
3282 Lakeshore Boulevard W
Toronto, Ontario
Reasons You Will Love This: 1) Profitable, Cash Flow Positive Franchise! 2) Low Low Rent! 3) Location! > Step Into Ownership Of A Well-Established And Profitable Gino's Pizza & Wing Machine Franchise! In The Heart Of South Etobicoke, Ontario. With Strong Sales, Great Exposure And Traffic Count, This Business Is Located On The Thriving Lakeshore Blvd West, Just Steps Away From Humber College And TTC Bus Stops & Street Cars! Strong Pedestrian Footfall & Traffic Generators In The Immediate Area With Brand Recognition And A Loyal Customer Base, This Is A Turn-Key Operation Ideal For An Experienced Restaurateur Or First-Time Business Owners! Comes Fully Equipped With A Commercial Kitchen, Trained Staff, And Established Systems. The Seller Is Also Willing To Provide Training And Transitional Support For The New Owner. Located Along The Busy Lakeshore Blvd West Corridor, This Business Draws Consistent Traffic From Locals, Commuters, And Customers Alike. Step Into A Strong Revenue Stream From Day One! (Please Note That The Business Will Not Be Sold Without The Property, Please See MLS # W12164573) (id:59911)
Homelife Superstars Real Estate Limited
5872 Yachtsman Crossing Boulevard
Mississauga, Ontario
Meticulously maintained semi featuring 4 bedrooms and an open layout floor plan. This home offers great mortgage helpers, with solar panels generating approximately $1000 every two months. Additionally, there is potential income from the basement with a separated entrance, or you can utilize it as an in-law suite. The property boasts a bright, spacious, and elegant 4-bedroom layout in Churchill Meadows. The open concept design leads you into a fully fenced yard, perfect for relaxation and outdoor activities. Convenience is key with main floor laundry included. Professionally finished basement adds extra space and functionality to the home. The large master bedroom features a walk-in closet and a master suite for added comfort. Experience the charm and versatility of this property, offering a blend of modern amenities and cozy living spaces. (id:59911)
Aimhome Realty Inc.
406 - 80 Absolute Avenue
Mississauga, Ontario
Don't miss this opportunity to own this spacious, well maintained and super clean 2 bedroom plus den and 2 bathroom condo unit in Mississauga's premier community! This lovely property offers over 1000 sqft of living space. Modern light grey laminate floors covers the entire unit install only 1 year ago. New baseboards and paint give this a unit fresh new look! Enjoy the massive wrap around balcony with access for each bedroom and living area. Master bathroom offers a oversized handicap accessible walk in shower for extra convenience. The building offers an unparalleled amount of amenities which include both indoor/outdoor pools, patio area, basketball court, fully equipped gym, running track, squash courts, multiple party rooms, movie theatre and guest suites. Located just a short walk from Square One shopping mall, parks, great dining and transit with very easy access to major highways. (id:59911)
RE/MAX West Realty Inc.
82 Seventh Street
Essa, Ontario
Affordable Living in a Sought-After Park! Welcome to this beautiful 2-bedroom, 1-bathroom mobile home located in one of Angus' most desirable parks. This charming home includes a bright, open layout, a master bedroom with walk-in closet. The backyard features a fully fenced yard with a garden shed, perfect for outdoor enjoyment and storage. Enjoy the convenience of low monthly fees $182.00 per month, which include taxes, garbage pick-up and maintenance. Residents also have access to fantastic amenities, including an inground pool and community center, perfect for relaxing or socializing. Ideally situated within walking distance to all amenities in Angus, including shopping and restaurants. With a spacious living area and functional kitchen, this move-in-ready home is perfect for first-time buyers, downsizers, or anyone seeking affordable, low-maintenance living. Just minutes from Base Borden and Barrie! Don't miss your opportunity to join this friendly, well-kept community! (id:59911)
Coldwell Banker The Real Estate Centre
9 Eastman Crescent
Newmarket, Ontario
Stunning 4-bedroom detached home with double car garage in a highly sought-after neighborhood. This beautifully upgraded home features engineered flooring throughout, pot lights, modern kitchen with quartz countertops, and upgraded bathrooms. Enjoy the breakfast area that walks out to a private deck, surrounded by a gorgeous garden and pool. The primary bedroom boasts a 3-piece ensuite with heated floors and a glass shower. Spacious and Bright bedrooms. The finished basement offers additional living space with a recreation room, office and Laundry room. (id:59911)
Homelife Landmark Realty Inc.
615 - 17 Bathurst Street
Toronto, Ontario
Amazing 3 Bedroom, 2 Bath Corner Unit Steps Away From Harbour-front For Long Evening Walks To Catch The Sunset Or Enjoy Fine Dining At One Of The Many Local Restaurants, Ice Cream And Coffee Shops. The Island Airport And Ttc Are Within A Short Walking Distance. Enjoy Cooking And Entertaining With A Modern Open Concept Kitchen, Dining Room And Sun-Lit Living Room With Balcony. walk to Loblaws Flagship supermarket & Essential Retail stores - Shoppers Drug Mart, Joe Fresh, LCBO, Banks, 24 hour concierge, party room, pet spa, yoga, gym, indoor pool, mini golf, rooftop terrace, theatre, kids playroom, guest suite. (id:59911)
Sutton Group-Admiral Realty Inc.
25 Starboard Road
Collingwood, Ontario
Welcome to Dockside Village ~ Fabulous Seasonal Rental/ 6-7 Month Rental~ located on the Sparkling Blue Waters of Georgian Bay in Collingwood! This Fabulous Four Season Retreat is Located in a Beautiful Enclave of Executive Townhomes and is Just an 8 Minute Drive to the Iconic Blue Mountain Village and is in Close Proximity to Numerous Private Ski Clubs and Championship Golf Courses. Amenities Include~ Salt Water Pool (Seasonal), Clubhouse, 2 Tennis/Pickleball Courts, Shared Waterfront Deck and a Watercraft Launch for Kayaks, Canoes and Paddle Boards. This is an Entertainer's Dream~ Lots of Room for Family and Guests~ 3 Bedrooms and 2.5 Baths Plus a Recreation Room/ Office in the Lower Level. Features and Enhancements include: *Spacious Family Room with Vaulted Ceiling *Hardwood Flooring* Bright Windows *Fireplace/ Feature Brick Wall with Built Ins *Walk out to Spacious Deck/ BBQ * 2nd Enclosed Patio *Upgraded Kitchen Cabinets *Quartz Countertops *Separate Dining Room Over Looking Sunken Family Room *Primary Suite with Generous Windows and 4 Pc Ensuite/ Walk in Closet *Spacious Second and 3rd Bedroom *4 Pc Bath *Custom Blinds *Lower Level Powder Room *Lower Level Laundry *Attached Garage. A Perfect Home for All~ (id:59911)
RE/MAX Four Seasons Realty Limited
65 Crews Crescent
Quinte West, Ontario
Welcome HOME! Discover the perfect blend of comfort, space, and modern design at 65 Crews Crescent in Trenton. Built in 2018, this expansive 6-bedroom, 3-bathroom home offers over 2,400 sq. ft. of thoughtfully designed living space, making it an ideal choice for growing families. The heart of the home features a spacious kitchen with a large island, perfect for meal preparation and entertaining. The fully finished basement adds additional living space, ideal for a home theater, playroom, or home office. Situated in one of Trenton's most sought-after family-oriented neighborhoods, this home is close to schools, parks, and all essential amenities. Book a showing today and call 65 Crews Crescent your home tomorrow! (id:59911)
Century 21 Lanthorn Real Estate Ltd.
19 Ledge Road
Trent Lakes, Ontario
33 Amazing Acres. Builder's own home. Open concept, fabulous kitchen. Luxurious ensuite bath. Hydro pool hot tub, zoned heated floors, 3 bay heated garage with dog wash station, sink, feed room, gym room and epoxy flooring, James Hardy Board and cultured stone exterior, R32 walls, R60 ceilings, all coloured match windows and doors. Shop 30 x 50 with back heated mezzanine, above storage warehouse heated. Screened bug proof porch with BBQ direct hookup. **EXTRAS** WOULD YOU LOVE TO MOVE TO BOBCAYGEON? Afraid to give up that 6 figure income. Here is the answer. The owners operate STONE GATE GREENHOUSES INC. This thriving business is included in the sale. SEE MLS X11931967 Training Provided. (id:59911)
RE/MAX Jazz Inc.
107 - 1115 Douglas Mccurdy Cmmn
Mississauga, Ontario
Welcome To This Gorgeous Stacked Townhouse, Located In The Most Desirable Lakeview Neighborhood. Featuring 823 Sq. Ft Of Finished Space, 2 Bedrooms And 2 Full Bathrooms, Master Bedroom With Walk-In Closet And 4 Piece Ensuite, Spacious Den That can Be Used As A Second Bedroom Or Office Space, Spacious Super Functional Open Concept Layout, Kitchen With An Island, Stainless Steel Appliances, Quartz Counter Tops, Hardwood Floors Throughout, Patio Space, Two Separate Entrances To Access The House From Both The Floors. 1 Exclusive Underground Parking Included. Amazing Convenient Location, Minutes Away From All Amenities, Close Proximity To Parks, Schools, Medical Clinics, Restaurants And Shopping. Located Just Minutes From Major Highways, Lakeshore, Waterfront, Port Credit, And The Go Station. (id:59911)
Royal LePage Real Estate Services Ltd.
26 Ludstone Drive
Toronto, Ontario
Charming Raised Bungalow in Prime Willowridge-Martingrove-Richview! Lovingly maintained by the same owners for nearly 50 years, this detached 3-bedroom raised bungalow is approx. 1250sqft and sits on an incredible 52' x 109' lot with a detached double car garage and offers exceptional potential. The bright and spacious living/dining area features hardwood floors and a large front window that floods the space with natural light. The kitchen is clean and bright with access to a large covered concrete patio and the spacious backyard, an ideal setting for outdoor gatherings or avid gardeners. The main level includes three generously sized bedrooms and a 4-piece family bathroom. The finished basement boasts a large recreation room and an additional family room perfect for entertaining as well as a 3-piece bathroom and a separate walk-up entrance, offering great in-law potential. The rare double car detached garage completes this fantastic property. Located close to public transit, excellent schools, parks, shopping, and major highways this home offers both comfort and convenience in a sought-after neighborhood. Don't miss this wonderful opportunity! (id:59911)
Royal LePage Rcr Realty
81 Larkspur Road
Brampton, Ontario
Welcome to 81 Larkspur Rd. This charming detached, brick home is located in a family neighbourhood, offering the perfect blend of comfort and convenience. Backing onto a beautiful neighbourhood park with gate access! Your backyard oasis is perfect for a BBQ. Private yet has park accessiblity. Fabulous for kids. You're a short walk to numerous elementary schools, shopping, public transportation and the Brampton Civic Hospital. Step inside to discover a tasteful eat-in kitchen , large living room, spacious bedrooms and ample closet space. Large finished basement with above grade windows. Complete with a cantina. Spacious garage with up top storage. This home exudes warmth and character. (id:59911)
Royal LePage Estate Realty
203 - 8302 Islington Avenue
Vaughan, Ontario
Chic Boutique Style Building Located In The Heart Of Woodbridge-Elegant & Spacious, This Condo Has Many Desired Features. Attributes Include: 9Ft Ceilings, Wide Laminate Flooring, A Modern Kitchen With Granite Counter-Top & Built-In Stainless Steel Appliances. The Well-Appointed Floor Plan, with Large Functional 1 Bedroom +Den Has Ample Storage For Comfort & Is Partly Freshly Painted. (Den Can Be Used As a 2nd Bedroom) Open Concept, With a Southern View Of Wooded Trees, The Private Balcony Surrounded By Nature, Is Tranquil & Offers Relaxation Space To Enjoy a BBQ, a Book Or Time With a Friend. Rooftop Patio Is a Bonus To Enjoy! Turn Key, Show With Confidence. (id:59911)
Royal LePage Your Community Realty
211 - 180 Dudley Avenue
Markham, Ontario
Welcome To This Bright, Spacious & Updated 3 Bedroom, 2 Bath Low-Rise Condo In the Heart Of Thornhill! This Beautiful Residence Boasts A Well Appointed Functional Layout with A Large Living Room & Dining Area, Chef's Kitchen With Tons Of Counter & Cupboard Space & Walk Out To A Private Balcony. Freshly Painted Throughout With New Laminate Flooring, Stainless Steel Appliances, An Abundance Of Closet Space Plus A Walk-In Storage Room, Ensuite Laundry & Modern Light Fixtures Make This Suite Move-In Ready! Residents Enjoy All Utilities Included In Maintenance Fee! Building Amenities Feature A Renovated Lobby & Hallways, Exercise Room, Rec Room, Sauna, Outdoor Swimming Pool & Lots Of Visitor Parking For Your Guests. Located Conveniently Close To Schools, Transit (Including Approved Yonge & Clark Subway Stop!), Nature Trails, Parks, Restaurants, Shops, The Iconic Farmer's Market, Thornhill Community Centre, 3 Golf Courses & Pomona Tennis Club. Mins To Hwy 407 For Easy Access To Hwy 404 & 400! (id:59911)
Royal LePage Your Community Realty
201 - 1550 Birchmount Road
Toronto, Ontario
Perfect turn-key professionally finished Class "A" office space now available.Easy acces to Highways. On site property management company, security.This suite is completely built out with reception area, numerous private offices, meeting rooms staff room and open office ( shared spaces). Can be smaller office space if needed. there is suite # 203 which is 2,307 sf also available is suite # 205 which is 2,348 sf and finally you can combine all 5 suites . Your choices are many. **EXTRAS** Each suite has its own HVAC system and 2 piece washroom, elevator access. parking for Tenant per vechicle is $ 75 and visitor parking is free. (id:59911)
Century 21 Regal Realty Inc.
202 - 1550 Birchmount Road
Toronto, Ontario
Perfect turn-key professionally finished Class "A" office space now available.Easy acces to Highways. On site property management company, security.This suite is completely built out with reception area, numerous private offices, meeting rooms staff room and open office ( shared spaces). Can be smaller office space if needed. there is suite # 203 which is 2,307 sf also available is suite # 205 which is 2,348 sf and finally you can combine all 5 suites . Your choices are many. **EXTRAS** Each suite has its own HVAC system and 2 piece washroom, elevator access. parking for Tenant per vechicle is $ 75 and visitor parking is free. (id:59911)
Century 21 Regal Realty Inc.
Basemen - 338 Rhodes Avenue
Toronto, Ontario
Newly Renovated Lower Level Apartment. Steps Away From Shops, Restaurants, Grocery Stores (No Frills) and TTC. The Tenant pays 1/3 Utilities . **EXTRAS** Fridge, Stove, , Washer, Dryer, Permit parking available on street through City of Toronto. (id:59911)
First Class Realty Inc.
1905 - 77 Maitland Place
Toronto, Ontario
Stunning, fully renovated 2-bedroom, 2-bathroom suite perched on the 19th floor with breathtaking, unobstructed views of downtown Toronto from an oversized balcony. Offering 800899 sq ft of thoughtfully upgraded living space, this executive-style unit showcases over $100K in premium finishes. Enjoy brand-new flooring, modernized plumbing and electrical systems, designer light fixtures, upgraded doors and windows, and a new HVAC system. The sleek, open-concept kitchen features a breakfast bar, quartz counters, and stainless steel appliances. The building offers newly upgraded amenities: indoor pool, sauna, fully equipped gym, squash & basketball courts, movie theatre, 24-hour security, and tranquil landscaped grounds. Bonus features include: Bosch washer/dryer, generous closet space, assigned locker, optional resident parking (~$100/month), and ample guest parking. Newly added designer furniture is also available for purchase. Located steps from shopping, transit, and everyday essentials this is an exceptional lease opportunity you don't want to miss! Can be Leased furnished for $3800 per month (id:59911)
Exp Realty
713 - 318 Richmond Street W
Toronto, Ontario
Gorgeous And Furnished 1 Bedroom-Unit In Picasso Condo, 560 Sqft (As Per Mpac), In The Heart Of Downtown Toronto At University/Richmond, Convenient To Everywhere. Perfect For Co Op Students, Young Couples And Working Professionals. Prime Downtown Location In Financial Close To All Amenities. Steps To King & Queen St W, OCAD U, CN Tower, Rogers Centre, Scotiabank Arena & Financial District. Steps Osgoode And St. Patrick Subway Stations, 24 Hrs Concierge Facilities Included Rooftop Patio, Gym Room, Party Room, Sauna, Yoga Studio. Furnished With Double Bed And Mattress, Bedside Tables, Lamps, A Sofa, A Coffee Table, A Dining Table And Chairs, A Study Desk And Cooking Utensils. Ready To Move In And Enjoy. (id:59911)
Smart Sold Realty
819 - 5 Rosehill Avenue
Toronto, Ontario
An absolute gem! Corner suite (2 suites combined by builder). Just under 2,000 sq. ft. of luxurious living space in quaint boutique building just steps to the shops of Summerhill, subway at St Clair & Summerhill, the David A Balfour park & trail. Fabulously renovated with an artistic flair throughout! Newly engineered hardwood floors spanning the entire condo, gourmet kitchen (eat-in with granite countertops, several fabulous upper & lower cabinets, stainless steel appliances), great outdoor terrace with gas BBQ hookup & wonderful views to the east. It is like living in a bungalow in the sky!! Includes 2 side by side parking spaces & 2 side by side lockers. Don't miss out on this stunning home! **EXTRAS** Upgraded features include brand new engineered hardwood flooring, custom designer doors throughout, artistic lighting, window coverings, central vacuum system and much more! Floor plan is attached to the listing; terrace views east!! (id:59911)
Chestnut Park Real Estate Limited
1504 - 28 Freeland Street
Toronto, Ontario
Luxury 2 Year New, bright & spacious 1+1 Corner Unit At Prestige One Yonge for sale! Unit offers nearly 700 sq.ft. of interior space plus a large wraparound balcony! Functional split-bedroom layout, den can be used as a second bedroom. 9' Feet Smooth Ceiling. Top To Ceiling Windows, laminate Flooring Thru-Out, S/S Appl W/Quartz Countertop Kitchen, Large Balcony! Steps To Union Station, Gardiner Express, Financial And The Entertainment Districts, Restaurants, Supermarkets, Eaton Centre...Walkers Paradise: Walking Score 97! (id:59911)
Homelife New World Realty Inc.
2015 141 Highway
Muskoka Lakes, Ontario
Prime Commercial Investment Opportunity Zoned RuC1Exceptional Location | High Traffic Exposure | Versatile Income Potential Don't miss this unique opportunity to own a highly versatile commercial investment property with excellent highway access and substantial earning potential. Zoned RuC1, this property is ideal for a variety of business uses including restaurants, retail, automotive services, and contractor operations. The site boasts a spacious detached garage, ample storage and work areas, and a dedicated office space, making it a perfect setup for trades and service professionals. Whether you're expanding your existing business or seeking a profitable investment, this property delivers flexibility and function. In addition to the commercial amenities, the residential space is currently tenanted, providing immediate rental income. The commercial area offers multiple revenue streams and can be tailored to suit your specific needs whether you're envisioning a storefront, workshop, or a hybrid business model .Key Features: Zoning: RuC1 suited for restaurants, retail, automotive, and more Excellent highway access for high visibility and easy customer reach Large detached garage and office space ideal for contractors and trades Residential unit with current tenant income from day one Flexible commercial space customizable for various business uses Great exposure and high traffic area.This is a rare chance to secure a mixed-use property with such broad potential. Whether you're an investor or an entrepreneur, this space offers the foundation for success. Book your showing today and explore the possibilities this prime location has to offer! (id:59911)
Chestnut Park Real Estate
223 - 625 Sheppard Avenue E
Toronto, Ontario
Location, Location and Location !!! LUXURY BRAND NEW 2-BED + BALCONY+ 1-BATH+ 1PARKING Suite in the Heart of Highly Desirable Bayview Village Neighborhood! This Suite Features an Extremely Functional Layout with North East Views, Complemented by a Large Balcony for outside enjoyment and high-end living with every modern convenience. Additional highlights include 9-Foot Ceiling, High-End Compliances, Central Island and Modern Vinyl Flooring Throughout. The Building Features Exceptional Amenities including Concierge, Gym, Rooftop Terrace with BBQs, and Pet Spa. Conveniently Situated Steps to Parks, Schools, Bayview Village Mall, Banks, LCBO, Restaurants, TTC & Subway, New Community Center, Library, Walking distance to North York General Hospital & YMCA. Easy access to 401/404.... MUST SEE !!! (id:59911)
Homelife New World Realty Inc.
158 6th Avenue
Hanover, Ontario
This impeccably maintained 3-bedroom, 1-bathroom home is a true gem, offering modern upgrades and thoughtful details throughout. On the main floor, enjoy the bright, airy atmosphere and beautiful natural light that pours into the living room. The main floor features 3 bedrooms, 1 bathroom, large kitchen with eat in dining room and a fully renovated bathroom complete with stunning heated herringbone floors, custom white oak vanity and Kohler fixtures that exude timeless elegance. The fully finished basement features a dedicated gym room with rubberized flooring, perfect for at-home workouts. The basement also features an oak bar ideal for entertaining and watching the big game. Recent upgrades include a new furnace and AC (2022), along with a whole-home water softener and filtration system (2022). The home is ideally located just steps away from the grocery store, casino, and raceway, making it the perfect blend of comfort and convenience. This turn-key home is ready for its next owners don't miss out on the opportunity to make it yours! (id:59911)
Real Broker Ontario Ltd
21 Bold Street
Hamilton, Ontario
Welcome to 21 Bold Street! Historic brownstone end-unit commercial property rarely offered in the highly sought after Durand neighbourhood steps to James Street and Hamilton's Business District. This mixed use gem features just over 5500 square feet of floor space including main floor-office, second floor-office (tenanted), lower level- office/retail (tenanted) & third floor- 2 bedroom, 1 bathroom residential (tenanted). The current vacant main floor ($3000 projected gross lease) offers 4 spacious offices, 2 powder rooms, a large kitchenette and welcoming boardroom with plenty of natural light. Property features parking for 6 in rear with laneway access off Bold Street. Overall, the main/second floor consists of 10 offices & 3 bathrooms. Lower & third floor tenants pay their own hydro. Lastly, building is equipped with two sets of gas furnaces and central air units ensuring efficient heating & cooling. Great opportunity to operate your new office space with plenty of supplemental income ($76,800 annually) in three AAA tenants! (id:59911)
Revel Realty Inc.
82 Dafoe Crescent
Brampton, Ontario
2 Br Legal Basement Apartment. 4 Separate Entrances. 4 + 2 Br ,3 Full Washrooms. 3 Kitchens, 3 Washroom, Ss Appliances, Gleaming Hardwood. No Carpet In Whole House, Beautiful Neutral Paint, Upstairs skylight, Concrete Backyard With With Sturdy Transparent Shed. No Sidewalk. No House In The Front. No Grass To Cut. Possibility , live upstairs, Let the tenants pay the mortgage ,Located In An Excellent Location Walking Distance To Many Schools(include Sheridan College), Parks, Public Transportation & All Other Amenities!!Shows A+++ (id:59911)
Homelife Landmark Realty Inc.
43 Summitcrest Drive
Richmond Hill, Ontario
Sun-Filled Large Premium Lot, Backing onto ***RAVINE*** in Prestigious Devonsleigh. Meticulously Maintained Home in Pristine Condition. $100K Spent on Upgrades and Renovations. Newer Extended 2-Tier Cedar Deck, As Well As Stamped Concrete Patio and Gazebo Offers the Perfect Retreat for Relaxation & Enjoyment of The Outdoors. A Large Private Backyard, Providing Ample Space for Outdoor Activities and Entertaining. As You Step Through the Front Door, You'll Be Greeted by an *** Impressive Two-Storey 18 Ft High Foyer *** Setting the Tone for The Grandeur That Awaits Within. The Property Boasts an Array of Luxurious Features, including 2 Gas Fireplaces by Heat and Go, Crown Moldings, Upgraded Board and Batten Wainscotting in The Foyer, Oversized Windows Allowing For Tons Of Natural Sunlight. Open Concept Main Floor Featuring Renovated Modern Kitchen with Custom Cabinetry, Top-of-the-Line Kitchen Appliances, Granite Countertops, Undermount Sink, Unique Backsplash and Light Fixtures. Private Primary Bedroom Features Renovated Lavish 5 Piece Ensuite (2023), with Luxury Vinyl Plank Flooring, Custom Vanity, Granite Countertop, Free Standing Bathtub and Seamless Glass Shower. Remodelled Powder Room Featuring Designer Vanity with Granite Countertop, Mirror and Modern Faucet. The Professionally Finished Basement Featuring Fabulous Recreation Room, Fully Equipped Kitchen, and 3-Piece Bathroom. Garage Doors were Replaced in 2021 with Premium Insulation by GARAGA. This Property Offers the Perfect Balance of Privacy and Accessibility. With its Impeccable Craftsmanship, Abundant Natural Light, and Seamless Indoor-Outdoor Flow, this is More Than Just a House - It's a Place to Call Home. Exceptional Location Within Highly Rated School Catchments, Including Richmond Hill High School and St. Theresa of Lisieux Catholic High School. Excellent Location with Easy Access To Hwy, Public Transit, Shopping, Restaurants, Community Centers, Parks and Walking Trails. (id:59911)
Harbour Kevin Lin Homes

