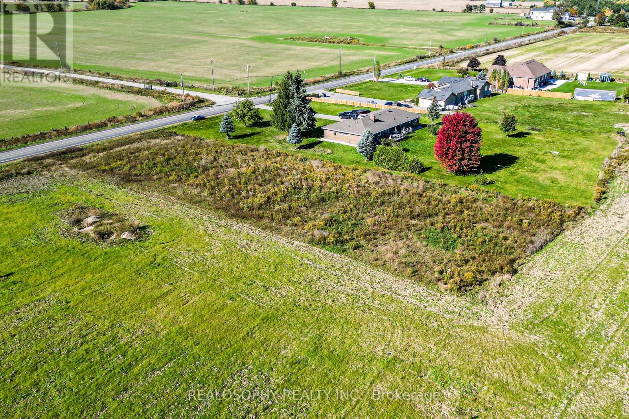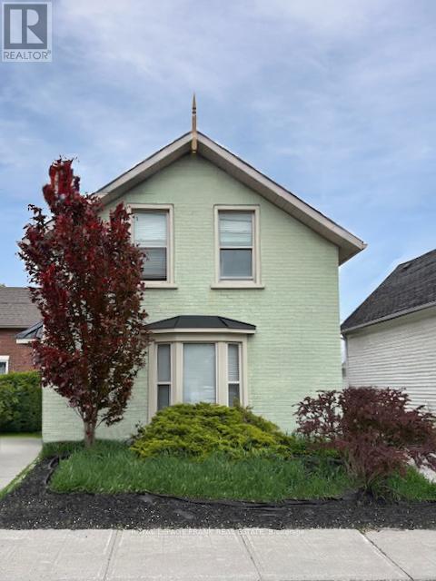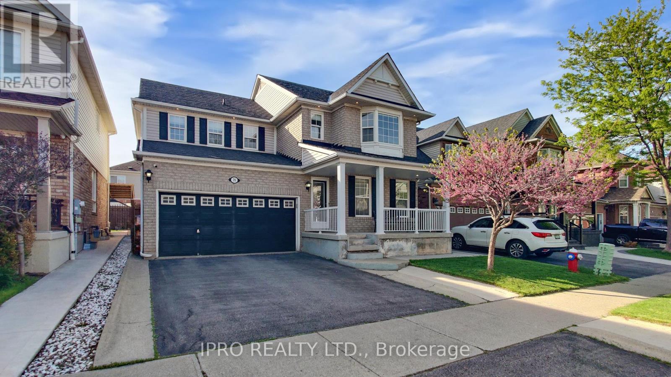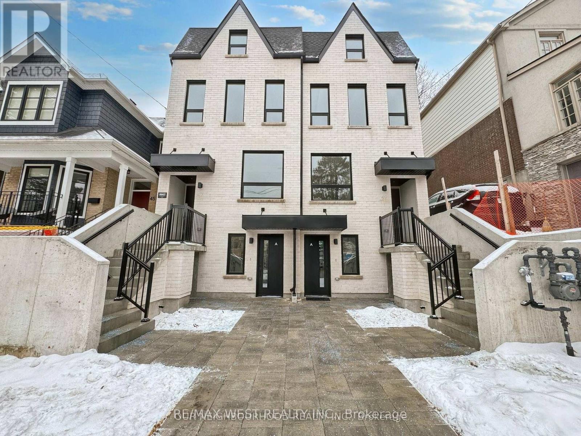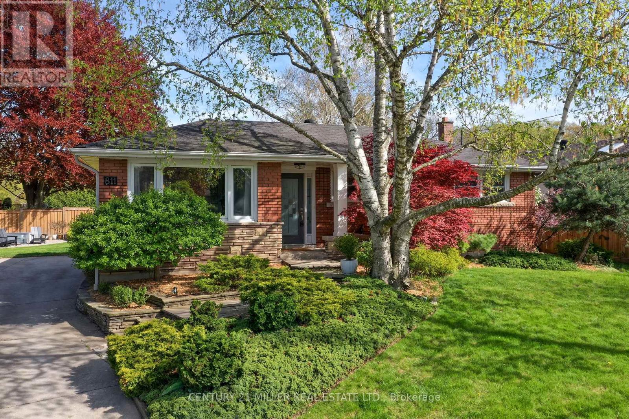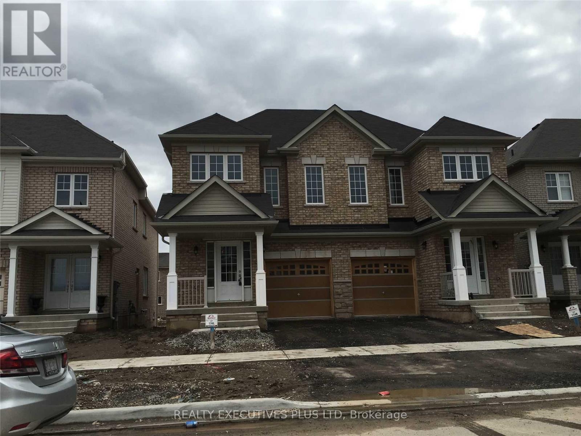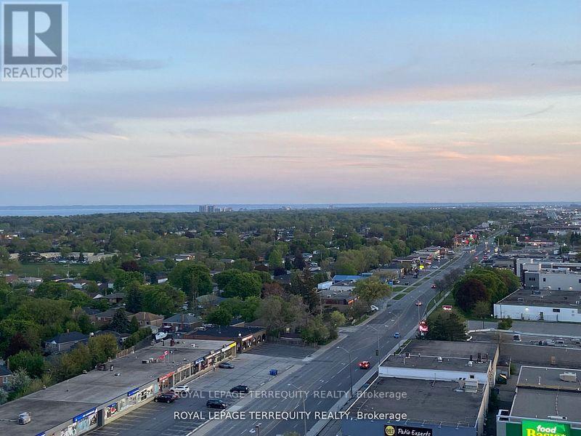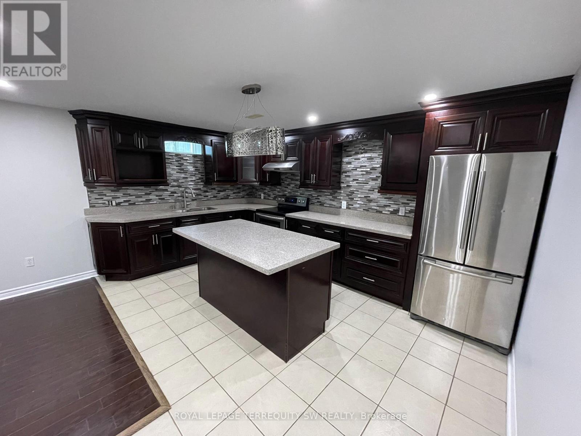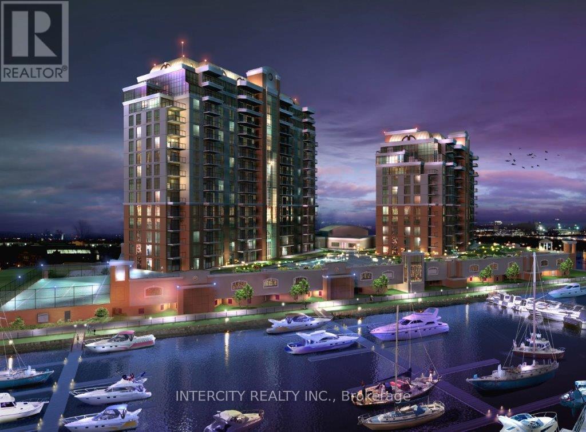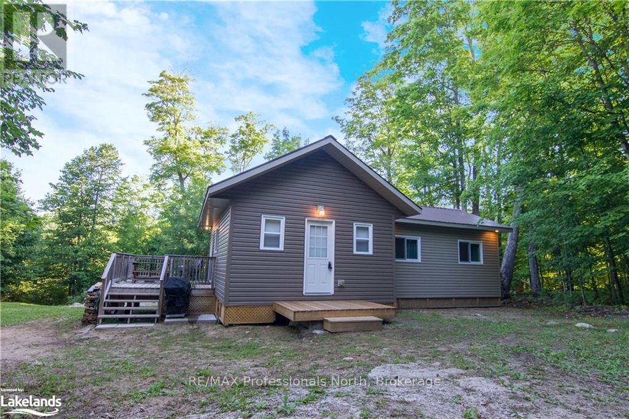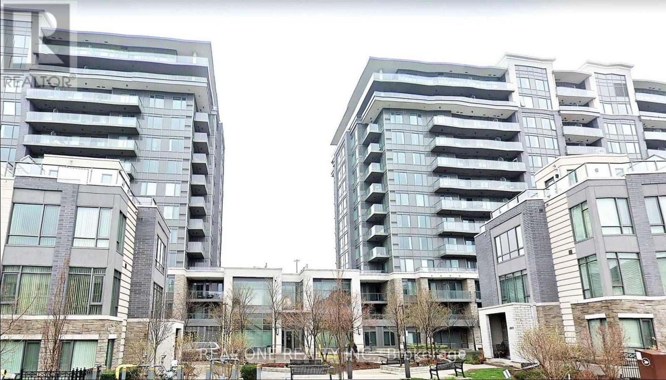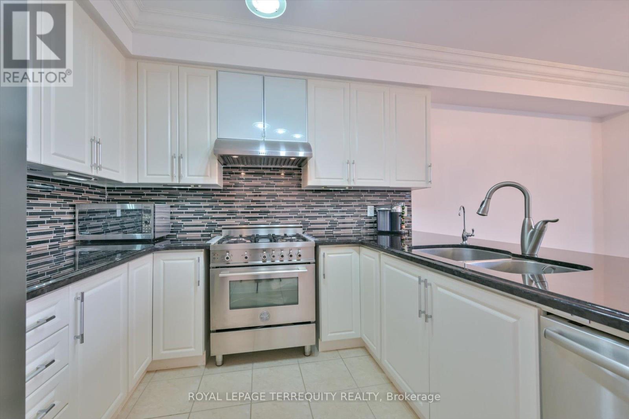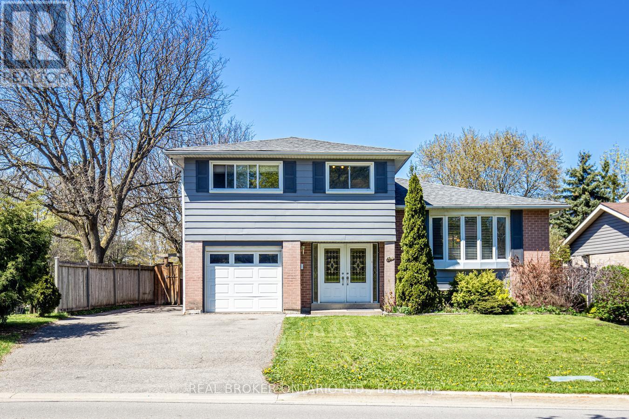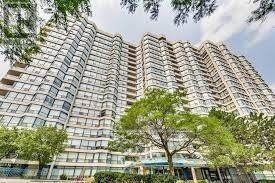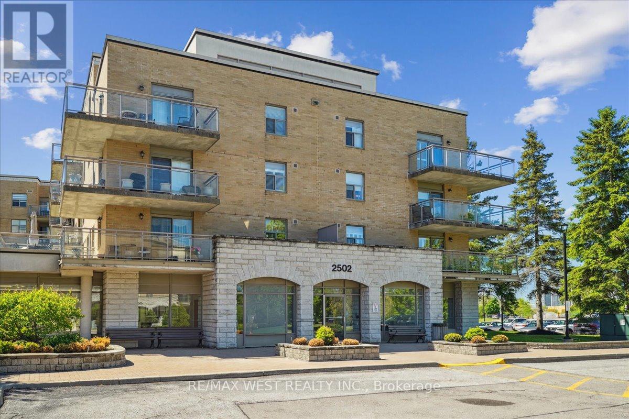Ph11 - 1333 Bloor Street
Mississauga, Ontario
Welcome to Penthouse 11 at Prestigious "Applewood Place"! Rarely Offered, 2-Storey, 2 Bedroom plus Family Room Condo with in-suite Laundry plus 2-car Parking. Main Floor with Rich Hardwood Floors, Crown Moulding, Soaring 9-foot Ceilings, Wall-to-Wall Windows with Walk-outs to 2 Separate Terraces with Spectacular, Panoramic South-East Views! Over 2200 square feet! Open-concept Living & Dining Room with Electric Fireplace, Family Room with Wet Bar and separate Sitting Area, perfect for home Office/Den. The open Spiral Staircase takes you to the Upper Level with a large 5-piece Bathroom plus a spacious Laundry Room with lots of Storage. Your Primary Bedroom offers you wall-to-wall Windows, Walk-in Closet, a large Wardrobe Closet, plus a 5-piece Ensuite Bathroom. There is also a generously sized 2nd Bedroom with a separate Sitting Area, 2 Closets, plus a Walk-out to a Large Balcony. This 'one-of-a-kind' Penthouse Suite provides you with a separate Entrance for both Levels. This Welcoming Condo Community offers you 24-hour Concierge, an Indoor Rooftop Pool and Sun Deck, a Gym, Party Room, Guest Suite, Visitor Parking, Convenience Store and so much more! You're just minutes to Shopping, Schools, Parks, the GO Train, the Airport, and Downtown, with Bus at your Door! (id:59911)
Royal LePage Terrequity Realty
13185 Mclaughlin Road
Caledon, Ontario
This expansive vacant lot offers 147 feet of frontage by 285 feet of depth, situated on the east side of McLaughlin Rd near the intersection of Old School Rd. Zoned A1, this versatile land allows for a variety of potential uses, including the opportunity to build your custom home, start a small agricultural venture, or explore other creative possibilities that align with the zoning. Set in the picturesque countryside of Caledon, this property offers the peace and tranquility of rural living, while being just minutes away from urban conveniences. The location is incredibly advantageous, with easy access to major roadways including Hurontario St (Hwy 10) and Hwy 410, making commuting a breeze. Whether you're heading to downtown Caledon, Brampton, or even further into the Greater Toronto Area, you'll appreciate the property's connectivity. It offers the best of both worlds, an idyllic escape from the hustle and bustle, yet close enough to city amenities, shopping, schools, and recreational facilities. Imagine the possibilities! This plot offers ample space to design a spacious estate with beautifully landscaped grounds, a sprawling garden, or even a hobby farm. Surrounded by nature, yet with the convenience of nearby communities, this is a rare opportunity in a highly desirable area of Caledon. The nearby amenities, including local shops, dining, and outdoor recreational spots, make this property an ideal investment for families or individuals looking to embrace a lifestyle of comfort, privacy, and accessibility. Whether you're a homeowner ready to build your custom sanctuary or a developer seeking a prime location for your next project, 13185 McLaughlin Rd provides the opportunity to turn your vision into reality. Dont miss your chance to own a piece of Caledons scenic landscape! (id:59911)
Realosophy Realty Inc.
528 Worden Street
Cobourg, Ontario
Built in 2024, this stunning end-unit townhouse offers nearly 2,000 sq. ft. of modern living space and feels just like a semi-detached home. With 4 spacious bedroomsall located on the second floorand a primary bedroom featuring its own ensuite, this home is ideal for families. The second-floor laundry room adds everyday convenience, keeping chores simple and accessible on the same level as all bedrooms. The main floor boasts an open-concept layout with a bright living, dining, and kitchen area, complete with stainless steel appliances, plenty of cabinet storage, and large windows that flood the space with natural light. A dedicated den/office on the main floor makes working from home easy, while a convenient powder room adds functionality. Step out from the living room into a lush green backyard, perfect for relaxing or entertaining. Additional highlights include central air conditioning, an unfinished basement for all your storage needs, and a cleverly placed man door in the garage with direct access to the backyard. Located just minutes from Highway 401, you're also close to all the amenities the town has to offerand dont forget the beautiful Cobourg Beach, just a short drive away! Make this space yours. (id:59911)
Our Neighbourhood Realty Inc.
140 Antrim Street
Peterborough Central, Ontario
Welcome to 140 Antrim Street, a charming brick 1.5-storey home that offers both comfort and convenience a prime location. This 4 bedroom, 1.5 bathroom property is perfect for investors or families looking for a solid addition to their portfolio. The home boasts an updated, open-concept kitchen, dining, and living area, providing a modern and welcoming atmosphere .The main floor also features a bedroom, ideal for guests or an office space. Updated lighting throughout the home enhances the bright and airy feel. With parking for three vehicles, you'll never have to worry about finding a spot. The smaller yard requires minimal maintenance, allowing you to enjoy more leisure time. Currently tenanted and generating $3,000/month with tenants covering all utilities, this property is a hassle-free investment. Located on the Trent bus route and within walking distance to downtown, it's an unbeatable location for students, professionals, or families. Don't miss out on this fantastic opportunity! (id:59911)
Royal LePage Frank Real Estate
35 Redcastle Street
Brampton, Ontario
**STUNNING** 4 Bedroom DETACH Home With FINISHED Basement. PRACTICAL Floor Plan To Fulfill Needs For The Whole FAMILY. DOUBLE Car Garage With Total 4 CAR Parking. Excellent OPPORTUNITY for All Kind of Buyers. INVITING Spacious Front PORCH Entrance That Leads to LARGE FOYER With MIRRORED Closet. Open Concept Main Floor w/HARDWOOD FLOORS. Spacious LIVING/DINING Room Features LARGE Window OVERLOOKING Front Porch. SEPARATE Huge FAMILY Room With GAS FIREPLACE & Large WINDOW Overlooking BACKYARD. Well-Appointed UPGRADED KITCHEN Equipped w/STAINLESS STEEL Appliances, GAS Stove & Ample CABINETRY. Separate BREAKFAST Area Provides Comfortable Space for FAMILY Gatherings. WALK-OUT To Backyard With Concrete PATIO. Main Floor MUD Room With ACCESS To GARAGE & Closet. ROUGH-IN For Future Laundry In the MUD Room. Large WINDOW in Between 2nd Floor STAIRS Landing. SPACIOUS Primary Bedroom With 5Pc ENSUITE With Separate TUB & SHOWER & WALK-IN Closet. BRIGHT & Large Size 2nd Bedroom With BAY WINDOW & Closet. GENEROUS Size 3rd & 4th Bedroom With WINDOWS & Closets. Fully FINISHED BASEMENT With Endless Possibilities for Rental INCOME. Currently Setup As Home THEATRE With BUILT-IN Speakers & Bar, RECREATIONAL/Games/Play Room, Home OFFICE And Personal GYM. PROFESSIONALLY Landscaped BACKYARD OASIS Awaits, Providing a PRIVATE Retreat for Outdoor RELAXATION, Bbq & ENJOYMENT For The Whole FAMILY! (id:59911)
Ipro Realty Ltd.
C - 49 Morningside Avenue
Toronto, Ontario
Brand new luxury 3-bed, 2-bath apartment! This spacious 2-storey suite offers over 1300 SqFt of beautifully designed living space with premium finishes, a private balcony, and shared backyard access. The main level features a sunlit open-concept living area and a sleek, fully equipped kitchen with top-tier appliances and ample storage. Upstairs includes three generous bedrooms, spa-inspired bathrooms, ensuite laundry, and a primary suite with ensuite bath and balcony. Located steps from High Park, Humber River, and the Waterfront Trail, with quick access to transit, Bloor West Village, Roncesvalles, and top-rated schools. Permit street parking available. (id:59911)
RE/MAX West Realty Inc.
A - 49 Morningside Avenue
Toronto, Ontario
Brand new luxury 2-bed, 2-bath lower-level in the heart of Swansea! Beautifully designed 700+ SqFt unit featuring high-end finishes, a functional open-concept layout, spa-like bathrooms, and private outdoor space. Enjoy a sleek kitchen with premium appliances, en-suite laundry, and a spacious living area. Large primary bedroom w/en-suite bath, both with ample closet space. Located steps from High Park, the Humber River, and the Waterfront Trail, with easy access to the subway, Gardiner, and Bloor West Village. Permit street parking available. (id:59911)
RE/MAX West Realty Inc.
B - 49 Morningside Avenue
Toronto, Ontario
Brand new luxury 2-bed, 2-bath! Be the first to live in this stunning two-storey suite offering over 1000 SqFt of stylish living space with high-end finishes, a private outdoor area, and a versatile den perfect for an office, nursery, or extra storage. The open-concept layout is bright and airy, with a modern kitchen featuring premium appliances, spacious bedrooms, spa-inspired bathrooms, and en-suite laundry. Ideally located steps from High Park, the Humber River, and Waterfront Trail, with quick access to transit, Bloor West Village, Roncesvalles, and top schools. Permit street parking available. (id:59911)
RE/MAX West Realty Inc.
811 Teal Drive
Burlington, Ontario
Welcome to the fabulous Birdland neighbourhood in Aldershot, a great pocket in South Burlington, just a stones throw to the Lake and the Burlington Golf and Country Club! This attractive red brick one level home offers 2,367 square feet of living space over the two levels in this bungalow. Three bedrooms on the main level, with a fourth bedroom in the lower level, perfect size for young families, empty nesters or enjoy it now while you plan to custom build on this generous sunny lot! A comfortable floor plan flows seamlessly from the stylish living room into the dining room with its view into the private rear yard. The bright and cheery kitchen has been freshly painted and offers a warm family atmosphere to bake cookies with the kids. A convenient door out to the rear yard allows you to watch the fun unfolding in the garden! The lower level boasts a family room, woodworking shop and plenty of storage. A fourth bedroom and large laundry room complete this level. Quiet family neighbourhood where kids still play in the street, also on the street is a childrens park complete with play structures! Its an ideal and safe place to raise your family while being close to amenities including great restaurants, shopping and schools. Spacious south-facing backyard is serene and private with lovely rockery pond, room to play and lush gardens/veggie garden beds. Multiple seating areas are perfect to host large family events or a place to escape the hustle and bustle of life. (id:59911)
Century 21 Miller Real Estate Ltd.
Upper - 88 Banbridge Crescent
Brampton, Ontario
Newer Home, Well Upgraded, Shows To Perfection, Appx 1780 Sf, Tenants Responsible To Clean Snow,Cut Grass, Pay All Utilities, Tenants Ins, 1st And Last Months And 10 Post Dated Cheques Upon Commencement Of Lease, No Smoking, Vaping Or Drugs/Weed Of Any Kind No Pets. The Legal Basement apartment is leased separately, the driveway part after sidewalk is use for parking the lower level, tenant, $300 key refundable depositTenants insurance confirmation of at least $2M liability coverage proof to be sent prior to closing date. Photos used from previous listing the home is currently tenanted until end of June 2025 (id:59911)
Realty Executives Plus Ltd
803 - 7 Smith Crescent
Toronto, Ontario
Experience luxury loft living in this stunning two-story penthouse with a sprawling 320 sq.ft. terrace, offering breathtaking panoramic city views. The primary bedroom on the upper level opens to a private outdoor retreat, perfect for entertaining or relaxing under the sky. The terrace is fully equipped with a gas BBQ hookup, water access for easy maintenance, and a hydro connection for ambient lighting. Inside, enjoy 796 sq.ft. of contemporary living space with soaring 10' ceilings, engineered hardwood floors, and sleek built-in kitchen appliances. The upgraded kitchen features a modern island and stylish cabinetry, while the custom bathroom boasts a stand-up shower. Additional features include custom closet organizers, blinds, and an elegant electric fireplace. Located in a prime central location, this condo is just minutes to Highways QEW/427/401. Pearson Airport, Sherway Gardens Mall, Costco, Grocery Stores, and trendy cafes. A community center with year-round amenities, including a baseball field, skating/hockey rink, and open green space, is right next door. Enjoy easy access to downtown Toronto while relishing the convenience of suburban - style amenities. Don't miss this rare opportunity to own a luxury loft with a terrace in Toronto! Book a Showing Today! (id:59911)
RE/MAX Professionals Inc.
1411 - 55 Speers Road
Oakville, Ontario
Welcome to Rain & Senses Condominiums. This stunning and bright 1 bedroom suite in the heart of Kerr Village includes 1 parking space and 1 storage locker. This suite features a generous sized bedroom with large closet and balcony; living area open to second balcony with breathtaking south west views; contemporary design and decor with 9 foot ceiling; ensuite laundry with full size stacked front load washer and dryer; granite counters; stainless steel appliances; quality cabinets; and laminate flooring throughout. Enjoy the fabulous recreational building facilities. Close to amenities and Oakville Go Station. Available July 1st. Minimum 1 year lease. Tenant pays for hydro and water. Landlord may interview. Any false misrepresentation on application will be reported. Note: Photos taken prior to current tenant occupancy. (id:59911)
Royal LePage Terrequity Realty
30 Brent Stephens Way
Brampton, Ontario
Welcome Home! This amazing gem in North Brampton has everything your growing family could need and want! Situated on a premium lot and built in 2019, your new home features 4 full-sized bedrooms, large enough for even the biggest of families. A dream of a primary bedroom awaits that features enough room for even the biggest of beds, a walk-in closet that will be the envy of all your friends and a 5-piece ensuite bathroom with full soaker tub to wash away all your stress. The main floor is ideal for any family: huge open concept kitchen with ample prep space for your family's best chef and their many assistants, full breakfast bar so you can watch over the little ones as they finish up their homework, separate space for a full kitchen table, and I haven't even gotten to the living room! A massive living room can be configured in so many different ways, you'll be amazed! The untouched basement awaits with a full side, separate entrance. Your new neighbourhood features a full park, literally across the street. A new school is being built just minutes from your front door, with daycare as well. You're minutes from the highway for commuters. Just around the corner from a community center, shopping, and so much more. You won't want to miss this opportunity to get into an amazing home, with a neighbourhood you'll love for years to come. (id:59911)
Right At Home Realty
Lower - 91 Leadership Drive
Brampton, Ontario
Newly arrived to Canada? You are welcome here! Enjoy the comfort you deserve in this clean and modern 2 bedroom apartment with private entrance, gourmet kitchen and outdoor patio area! This spacious residence has been recently updated with front loading Samsung high capacity laundry for your exclusive use. Features stainless steel appliances and granite counters. 2 car parking included (tandem parking - driveway only). Tenant to pay 30% of utilities (heat, hydro, water). Ideal for young professionals or family. Very nicely finished with Pot lamps, laminate floors, a high end kitchen and laminate floors. Close to Eldorado Park, Lionhead Golf Club. Easy access to Groceries and shopping. Enjoy comfortable and relaxing living! Easy access to 401/407. No pets or smoking due to allergies. See it today! (id:59911)
Royal LePage Terrequity Sw Realty
528 Parkview Crescent
Cambridge, Ontario
OFFERS ANYTIME, NO BIDDING WARS. NO MONTHLY FEES, FULLY FENCED BACKYARD FOR UNDER $500K! PARKING FOR 2 SMALL CARS, OR 1 LARGE VEHICLE. This freehold 3-bedroom townhome offers incredible value in the growing community of Preston Heights — just 5 minutes to Highway 401, making it a perfect fit for commuters or first-time buyers. The main floor features a bright living area, eat-in kitchen with ample cabinetry, and a walkout to a private, fully fenced backyard. Upstairs, enjoy 3 well-sized bedrooms and a full 4-piece bath. The partially finished basement adds flexibility for future living space or extra storage. Driveway can accommodate one large vehicle or two small vehicles. Situated close to everyday essentials: walking distance to schools, steps to Greenway Park and Riverside trails, and minutes to Conestoga College, Cambridge Memorial Hospital, Costco/Shopping, and Preston Towne Centre for local shops, cafes, and dining. With public transit nearby and a strong sense of community, this is affordable homeownership with location on your side. Furnace, air-conditioner, hot water tank & new front window upgraded (2022). (id:59911)
RE/MAX Twin City Realty Inc. Brokerage-2
RE/MAX Twin City Realty Inc.
91 - 725 Aberdeen Boulevard
Midland, Ontario
25' Marina boat slip. Welcome to Tiffin Pier Marina! Your access point to beautiful Georgian Bay awaits. This deep-water marina offers convenient electrical & water hook ups right at your slip, private washrooms & shower and the comfort of 24/7 security monitoring. With direct access to the Trans Canada Trail you can take advantage of all that beautiful Downtown Midland has to offer such as restaurants and shopping. For a limited time purchase a slip for the same price (or less) than a seasonal rental. Don't miss out on this rare opportunity! **Purchase price + HST (id:59911)
Intercity Realty Inc.
1145 Chelsea Lane
Algonquin Highlands, Ontario
MAPLE LAKE - DEEDED ACCESS - Enjoy beautiful Maple Lake in this newer, well constructed and easy to maintain home. Situated on a private lot of well treed mature hardwoods. True Open Concept living/dining/kitchen space with walkout to deck (10x14) and a gorgeous Cathedral ceiling with wonderful pine trim accents throughout. Plenty of space in the two large bedrooms. WETT certified wood stove in living area keeps the home absolutely comfortable on chilly days and outside you can enjoy an evening bonfire by the firepit. Spray foam insulation (under flooring) and water heat line from drilled well ensure all season use. Just a short walk to the Deeded Access Lot to Maple Lake for boating, fishing and swimming. Located equal distance to both Minden and Halliburton villages. Don't miss out on the Value-Priced Property!! ***BONUS*** Being sold completely furnished, with all fine furniture as viewed, so you are all ready to just move in. Recently installed Bell FIBE, Hi-Speed Internet. Located only minutes to Sir Sam' Ski Hill. (id:59911)
RE/MAX Professionals North
1216 - 277 South Park Road
Markham, Ontario
Primary Markham Location!Luxury Condo Desirable Eden Park Towers By Times Group Development!Spacious 2 Bedroom Corner Unit With Unobstructed South View and Abundance of Natural Light . Laminate Flooring Thru-out with 9ft ceiling. 981sf plus 50sf open balcony. Modern kitchen with granite counter and open concept. All excellent recreation facilities, visitor parking, sauna, indoor pool, gym. Steps to banks, restaurants, shopping, yrt transit. Easy excess to 404/ 407! High ranking school: St. Robert Catholic High School and Thornlea SS! Walking distance to park and outdoor sports facilities. A must see! (id:59911)
Real One Realty Inc.
10461 Woodbine Avenue
Markham, Ontario
Welcome to 10461 Woodbine Ave-your beautifully maintained freehold townhome in the heart of prestigious Cathedral Town! Freshly painted with updated lighting, this move-in-ready home offers over 1,800 sq. ft. of thoughtfully designed living space and no maintenance fees, delivering both comfort and exceptional value. Enjoy 9-ft ceilings, Brazilian Jatoba hardwood floors, and sun-filled open-concept living and dining areas that open to a professionally landscaped front and backyard-perfect for quiet moments or hosting guests. The chef's kitchen boasts granite countertops, tall custom cabinetry, a stylish backsplash, and premium appliances, including a Bertazzoni Italian gas stove with a leakage prevention valve, Bosch dishwasher, Frigidaire fridge, Euro-style hood, and built-in water purifier. Upstairs, a skylight fills the home with natural light, while the primary suite offers a tranquil retreat with a walk-in closet and upgraded ensuite. Two additional bedrooms and a custom second-floor laundry room with Samsung and Bosch machines complete the smart, family- friendly layout. This home is equipped with over $100K in thoughtful upgrades: central water softener, humidifier, central vacuum, monitored alarm system, digital locks, ultra-quiet garage opener, and two custom garage storage lofts. Major updates include: roof (2021), windows (2018), and R50 attic insulation for year-round energy efficiency. Steps to top-ranked French Immersion schools, parks, splash pads, and Cathedral High Street shops and cafés. Minutes to Hwy 404, Costco, T&T, Richmond Green, and public transit. An ideal home for families, professionals, or retirees seeking quality, lifestyle, and location in one of Markham's most desirable communities. (id:59911)
Royal LePage Terrequity Realty
44 Mark Street
Aurora, Ontario
Step into a home that feels made for your best memories! From the moment you walk in, natural light pours through oversized windows, warming the open-concept living and dining spaces where family gatherings, quiet mornings, and lively dinner parties come to life. The kitchen is the heart of the home, thoughtfully designed with rich cabinetry, stainless steel appliances, and an island that invites connection over coffee or cocktails. Upstairs, unwind in a spa-inspired bathroom and rest easy in spacious bedrooms designed for both comfort and style. The finished lower level offers the perfect space for movie nights, a guest retreat, or your own home gym. The backyard truly sets this home apart, offering a private oasis with a large deck surrounded by blooms, a cosy lounge area, and an in-ground pool with a waterslide where summer comes alive. Whether you're hosting a BBQ, watching the kids splash and play, or enjoying a peaceful evening under the stars, this outdoor space offers the lifestyle you've been looking for. Tucked away on a quiet tree-lined street in a welcoming neighbourhood close to schools, parks, and all the essentials, this is more than just a house - its a place to call home. (id:59911)
Real Broker Ontario Ltd.
Upper - 312 Harewood Boulevard
Newmarket, Ontario
Beautiful Detached Renovated Bungalow Raised Home In Most Desired Area Of Newmarket - Only Main Floor- Hardwood Floor Throughout, Two Bathrooms (Ensuite & Second Bathrm), Oak Stairs, Back Splash & Ceramic Floor In The Kitchen, Pot Light Throughout, Separate Laundry, Beautiful Interlock Front Porch, Double Door Entrance, Very Bright- Shared Backyard- Close To Yonge St, Upper Canada Mall, Public Transportation, Schools, Shopping Plazas, Hospital, Go Station, Restaurants,... (id:59911)
Homelife/cimerman Real Estate Limited
1101 - 7300 Yonge Street
Vaughan, Ontario
Prime Yonge & Clark Location. Luxurious Skyrise Towers. Immaculate, sunny, extra-large inner corner condo (1561 sf). West exposure and large windows provide tons of natural light. This is a sought-after split bedrooms model with a fabulous layout: enjoy the view from the panoramic windows of the gigantic spacious combined living room-dining room perfect for entertaining. The oversized primary bedroom has a large walk-in closet, a 4 piece ensuite and a walk-out to the balcony. The kitchen features an eat-in area with a panoramic window overlooking green space. The laundry room comes with full size side-by-side washer and dryer and offers quite a bit of extra storage/shelfing space. All utilities, use of amenities and cable TV are included. One Parking spot with EV Charger. (id:59911)
Sutton Group-Admiral Realty Inc.
314 - 2502 Rutherford Road
Vaughan, Ontario
*Immaculately Kept 2 Bedroom/ 2 Bath Suite In The Sought After Villa Giardino Residences In The Heart of Maple* Desirable Open Concept Layout* Bright Sun-Filled West Exposure* Serene & Private Spacious Balcony* Massive Eat-In Kitchen With Tons Of Cabinet Space, Under Cabinet Lighting, Perfect For Family Style Entertaining* Large Primary Bedroom With 4PC Ensuite* 2nd Bedroom W/ Walk In Closet* Plenty Of Storage* Walk-In Laundry Room With Sink* Maintenance Fees Include ALL Utilities Plus Cable, Internet And Landline* Amenities Include Grocery Store, Hair Salon, Espresso Bar, Gym, Games Room, Library, Exercise Classes, Weekly Shuttle Service To Shopping, Bocce Courts, Summer Farmers Market, Planned Monthly Social Events* (id:59911)
RE/MAX West Realty Inc.
124 Casabel Drive
Vaughan, Ontario
Steps to Vaughan Mills, Highway 400, transit and all amenities - this sun filled and spacious home ticks all the boxes! Extensively renovated in 2023, including the self contained open concept basement with its own separate entrance, two extra bedrooms, a second kitchen, 3-piece bathroom and ensuite laundry. Over 1,800 square feet above grade that offers an open concept main floor with a seamless flow between all rooms and includes a 2-piece bathroom and ensuite laundry. The family sized eat-in kitchen features quartz countertops, a custom backsplash and walk-out to fenced backyard oasis. Upstairs you will find 4 generously sized bedrooms with hardwood floors, including a massive primary bedroom suite with a walk-in closet and gorgeous ensuite bathroom with separate soaker tub and stand-up shower. Closets and windows galore! Second floor balcony. Central vacuum. Stainless steel appliances throughout. Parking for up to 4 cars in the driveway + 1 in the garage. No sidewalk. (id:59911)
Ipro Realty Ltd.

