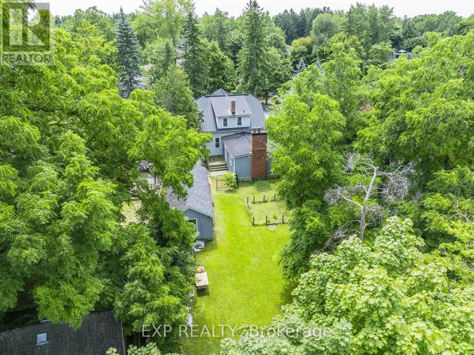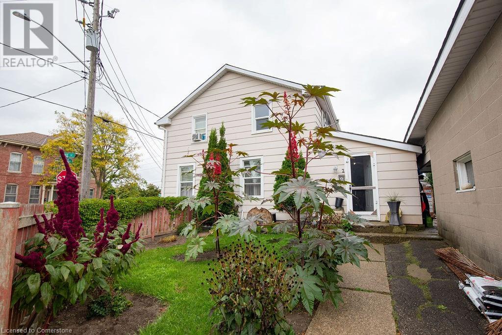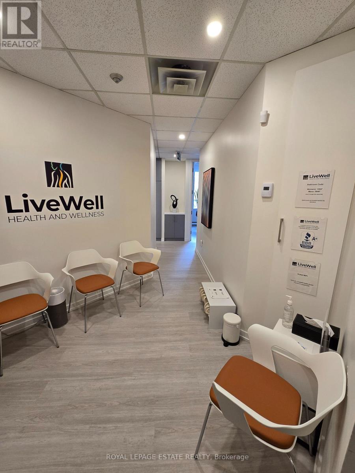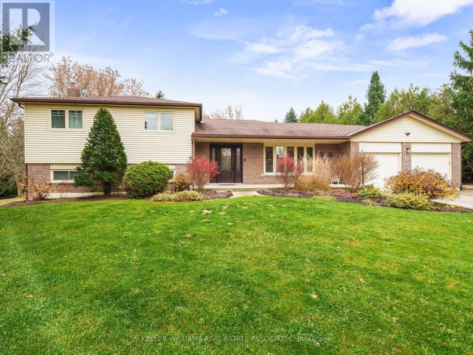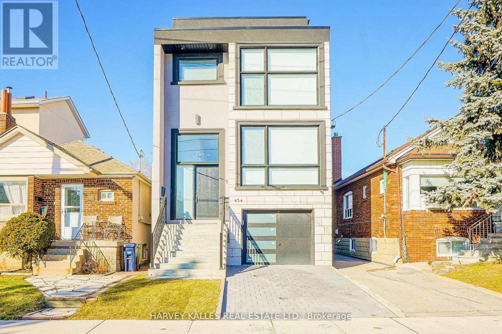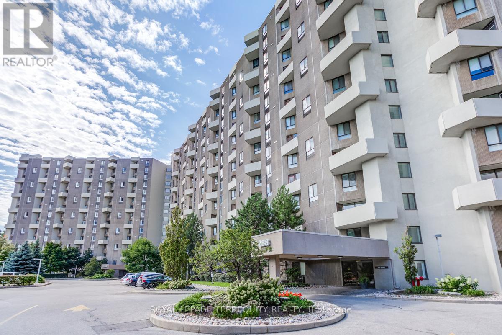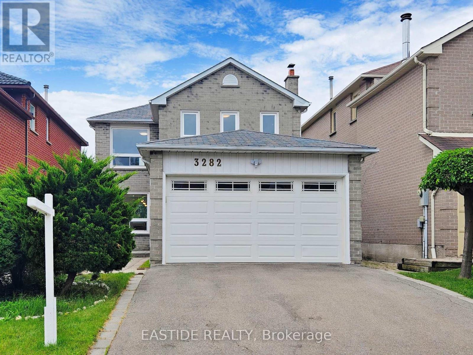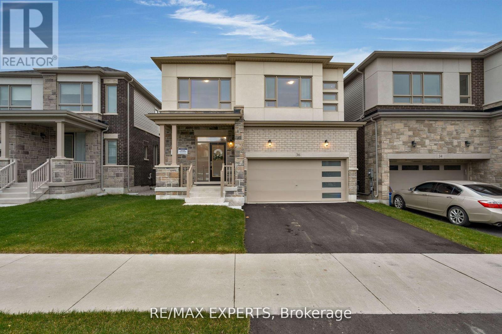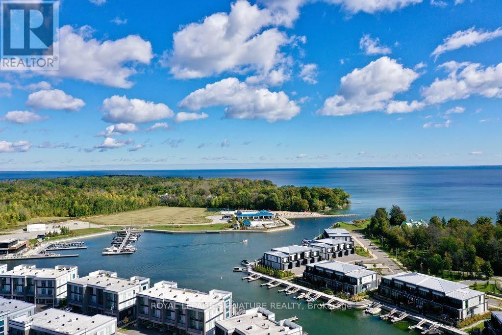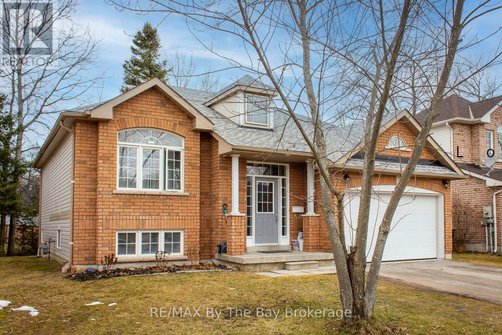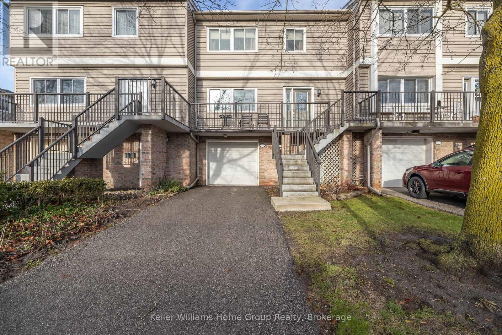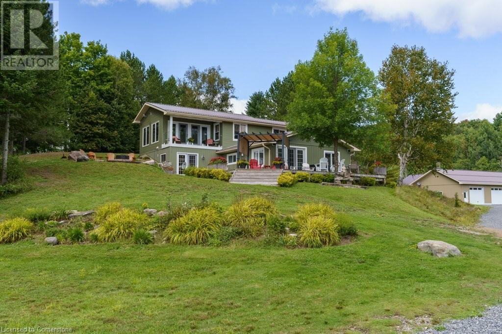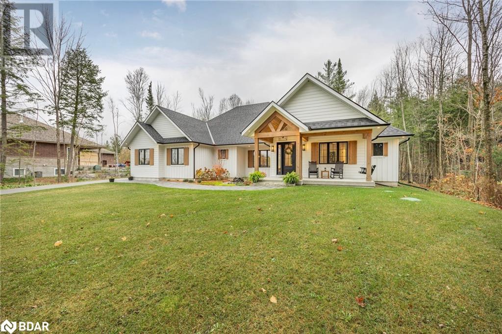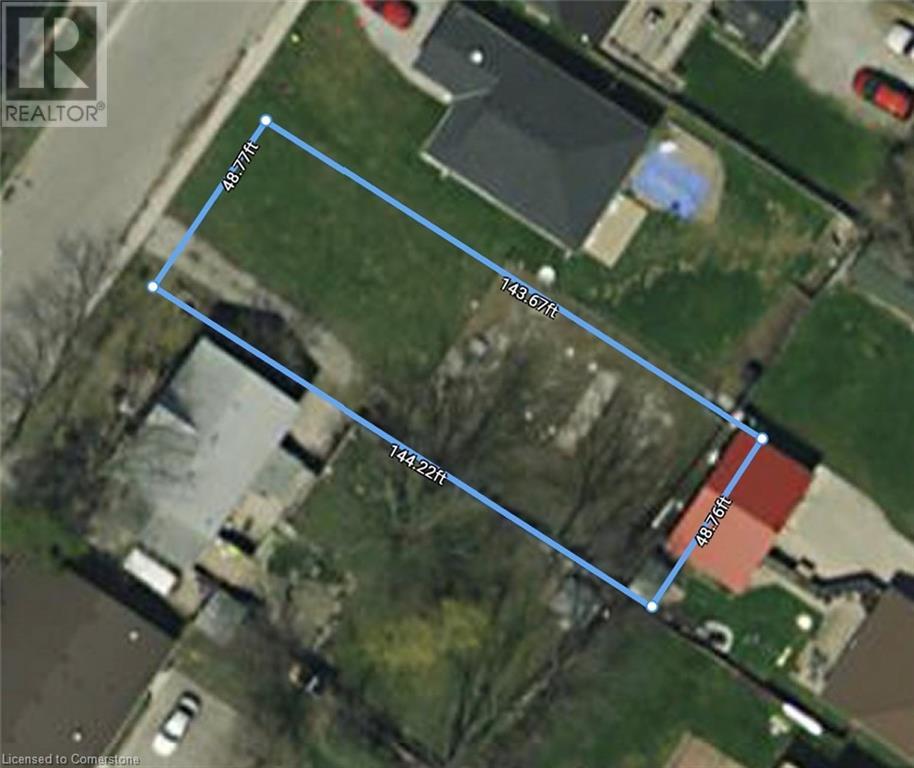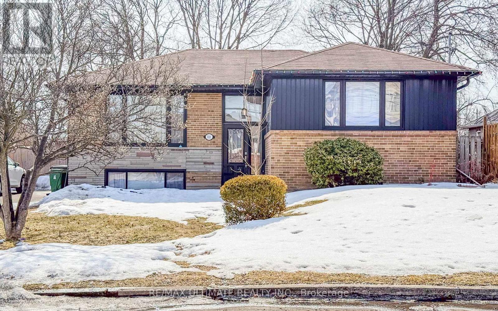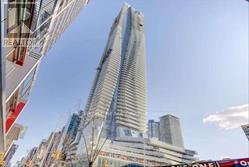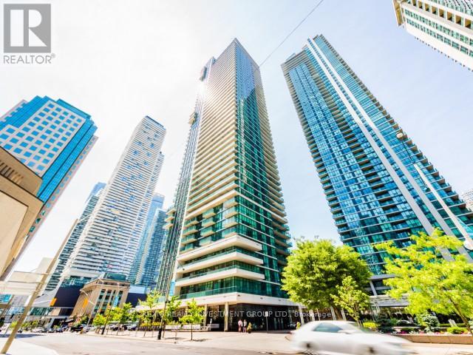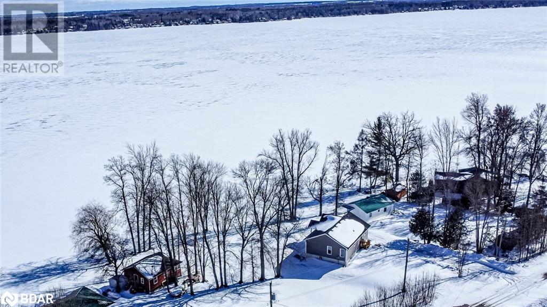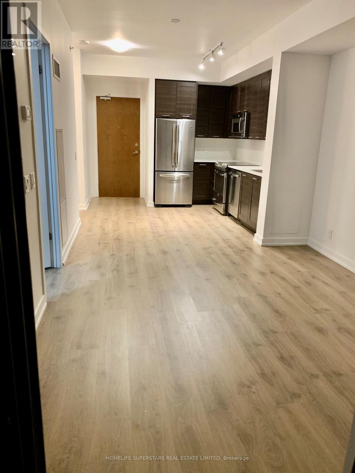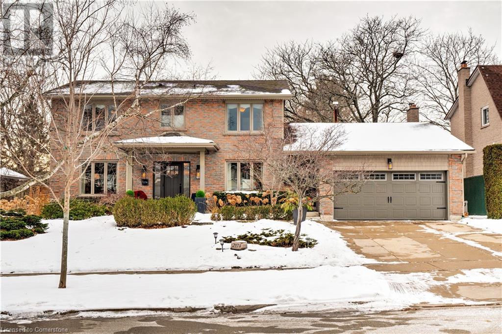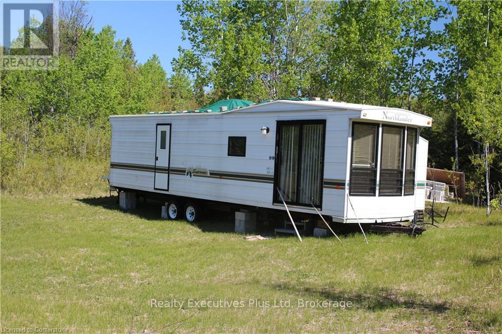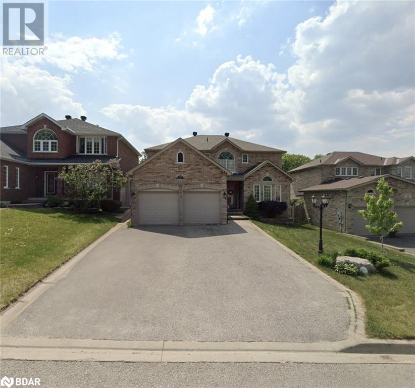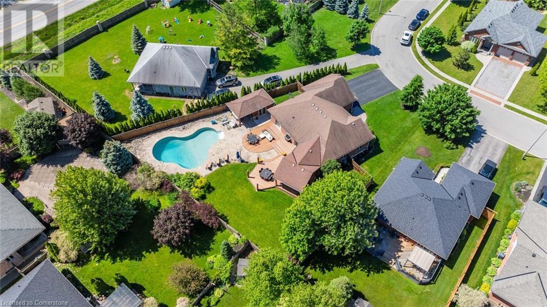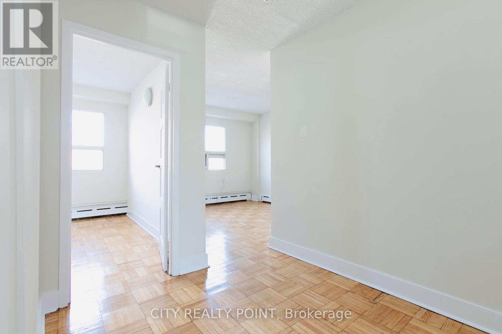837 Fish Lake Road
Prince Edward County, Ontario
Welcome home to 837 Fish Lake Rd. This beautiful location features a prime building envelope for your new home. The very fertile soil is a great bonus for any home gardener to grow fruits, vegetables and flowers on the site's 2.47 acres of land. **EXTRAS** Avery peaceful location only 15 minutes away from Picton, 30 minutes to the Sandbanks and 25 minutes to HWY 401.Let's get started on your new venture. (id:59911)
Century 21 Lanthorn Real Estate Ltd.
81 Mill Street
Richmond Hill, Ontario
***Attention Builders & Homeowners!*** Don't miss this rare opportunity to own a 50 x 198 ft lot in the highly sought-after Mill Pond neighborhood. Perfect for crafting your dream home with endless possibilities, including the potential for a stunning backyard oasis. Located on a serene, tree-lined street, this property offers the charm of Mill Pond living, complete with a spacious front porch where you can unwind. Walk to the vibrant Yonge Street, filled with trendy restaurants and cafes, or enjoy the scenic Mill Pond itself. Plus, this property is nestled within a top-rated school district, featuring the prestigious Alexander Mackenzie High School. The current home includes a thoughtful layout with two full bathrooms, a formal living and dining area, and a cozy family room with a wood-burning fireplace. Step out onto the expansive deck from the family room and enjoy the outdoor space. The main floor also offers an office/den. Upstairs, you'll find generously-sized bedrooms. Architectural plans are available, giving you a head start on transforming this property into your ideal home. Don't miss your chance to invest in this prime location and create the home of your dreams! (id:54662)
Exp Realty
Ph 2 - 225 Brunswick Avenue
Toronto, Ontario
The corner penthouse featuring a private terrace at the brand new Brunswick Lofts in the Annex. Ideal south-west exposure introduces exceptional natural light in this loft-like space in a heritage conversion of just seven homes. An expansive kitchen complete with natural stone countertops and white oak cabinets featuring integrated Miele appliances, a gas cooktop with stainless vent and an oversized island with wine fridge. Unique double-height living room thanks to the building's dramatically sloped roofline, and a serene terrace quite literally perched in the trees. Primary suite with custom built-ins and stylish ensuite bathroom located on the second level. Main floor powder room and abundant storage thoughout. Convenient, stylish and low-maintenance living in an exceptional Toronto neighbourhood. Street permit parking available for 2 cars. (id:54662)
Right At Home Realty
24 Duke Street
Brantford, Ontario
Investment Opportunity: Units 1 (main floor) and Unit 3 (2nd floor) are currently vacant for a the opportunity to screen and vet your own tenants! Plus, bonus income from a coin-operated washer and dryer, estimated at approximately $1,800 per year. This property also offers the opportunity to rent out a detached two-car garage with a loft area, which was previously leased for $200 per month, providing further income potential. Key Updates: Roof replacement in 2020, Garage roof/eaves updated in 2022, 2 new furnaces in 2022, On-demand hot water tank in 2023, Unit 1: Main bath shower/bathtub surround updated in 2023; macerating toilet installed in lower bathroom in 2022, Unit 2: Kitchen flooring updated in 2022, Common area flooring and paint refreshed in 2022, Main home eavestroughs replaced in 2022. The property offers convenient parking for three vehicles in the driveway, along with space for two additional vehicles in the garage. This well-maintained income property presents a solid investment opportunity with reliable cash flow and room for growth. Don’t miss the chance to add this asset to your portfolio. (id:59911)
RE/MAX Escarpment Realty Inc.
Basemnt - 5435 Richmeadow Mews
Mississauga, Ontario
Gorgeous Brand New Never Lived in Legal Basement Apartment with Legal Separate Entrance in a Semi-Detached House in Top Rated Schools District in Mississauga and close to Square One. Boasts of Open Concept Bedroom, Dining, Kitchen W/Granite Counter Top, Brand New Cooking Range & Rangehood; Fridge. Exclusive Washer + Dryer-No Sharing; Pot Lights Everywhere; Vinyl Flooring; One Driveway Private Parking Spot; Close To Major Hwys(403/401), Schools, Heartland Shopping Centre, Grocery Stores-Sabzi Mandi, Ocean Supermarket, Walmart, Parks, Square One & Golf Course. Walkable distance to Barondale Elementary School, Bristol Road Middle School (Only IB school of Mississauga) and St. Francis Xavier Secondary High School. Middle school and high school both are IB schools. Tenant pays 30% utilities (Hydro, Gas, Water & Hot Water Tank Rental). Small Family stays at Upper Level (id:54662)
Royal LePage Flower City Realty
648 Front Road
St. Williams, Ontario
Discover a luxurious estate majestically situated with epic panoramic water views, boasting five bedrooms and four bathrooms, all thoughtfully designed to offer comfort and style. For those of us who like to entertain or have large families, 2 kitchens (one upper 1 lower) are a definite plus. The upper level has a large Deck offering views of the Inner Bay. The is so bright and airy because of the walk out. This home is perfect for both everyday living and entertaining. Set on 59 acres of picturesque farmland, the property features complete paved driveways, one of which leads you to an extraordinary double-boat slip boathouse. This stunning retreat has an upper living space which is highlighted by soaring high ceilings and a 2 sided fireplace sharing the comfort between the Great Room and Bedroom. The Views from the Great Room and breathtaking. The modern Kitchen has exquisite granite countertops and pantry. The bathroom and laundry facilities complete this suite. Enjoy sweeping water views from the expansive wrap-around deck. This very private retreat is a place you can relax and take in the serene beauty of the landscape and the Inner Bay. This estate is a harmonious blend of elegance and natural splendor, offering an idyllic lifestyle for those who appreciate the finer things in life. Backup Generac Generator powers main house and boathouse. Barn and Shed provide additional storage space. 59 Acres per Geo Warehouse of which 47 Acres are Cultivated Ag. Land. 2024 Crop was Soybean. (id:59911)
Coldwell Banker Momentum Realty Brokerage (Port Rowan)
316 Rm's 2, 3 - 1033 Bay Street S
Toronto, Ontario
Professional Office Spaces for Lease at LiveWell, 1033 Bay St. Multiple professional office rooms are available for lease (2,3) in the prestigious LiveWell office at 1033 Bay Street. This prime location offers outstanding amenities, including full-time property management by DEL Property Management, 24/7/365 security and concierge services, modern boardrooms, a party room, a fully equipped fitness centre, an outdoor swimming pool, and a scenic terrace. Two floors of visitor parking provide added convenience.Ideal for practitioners in Osteopathic Medicine, Naturopathic Medicine, Acupuncture, Massage Therapy, Psychotherapy, and Pregnancy Care. (id:54662)
Royal LePage Estate Realty
18 Mckibbon Avenue
Amaranth, Ontario
Welcome to 18 McKibbon Ave in Amaranth, a beautifully upgraded 3+1 bedroom, 3-bathroom sidesplit situated on 2.148 acres in an estate neighbourhood just minutes from Orangeville. This stunning home offers privacy, mature landscaping, and a thoughtfully designed layout. The main floor was completely renovated in 2019, now featuring an open-concept kitchen, living, and dining area with vaulted ceilings, an oversized island, and KitchenAid appliances. The living room boasts a veneer brick fireplace with a live-edge timber mantle, creating a warm and inviting space. Upstairs, hardwood flooring runs throughout, and the main bathroom was recently updated in 2025 with a new tub surround and modern fixtures. The lower level, finished in 2015, features laminate flooring, a cozy family room with cove lighting, wainscoting, a gas fireplace with a cultured stone feature wall, an additional bedroom and a walkout offering in-law suite potential. A 3-piece bathroom with a walk-in shower and granite counters completes this level. The basement, finished in 2018, includes vinyl flooring, double mirrored closets for additional storage, and a well-equipped laundry room with shelving, counter space, and storage. Outside, the backyard is an entertainers dream with an inground pool (18x38), a stamped concrete patio, and a newly built timber-frame outdoor kitchen with concrete counters. Additional features include a new furnace (2024), a new owned hot water tank, a reverse osmosis system with UV lighting, and a septic system that was cleaned and inspected in 2024. This well-maintained home in a sought-after community is move-in ready! (id:54662)
Keller Williams Real Estate Associates
504 - 223 Erb Street W
Waterloo, Ontario
Discover the perfect condo living in Uptown Waterloo! This remarkable 2 bedroom, 2 bathroom condo is located in a prime location! This unit features an open concept living space with a kitchen that seamlessly flows into the living room. Enjoy the large kitchen with granite countertops, a spacious island that is ideal for entertaining or cooking, stainless steel appliances, and ample cabinet space. Step outside onto the spacious balcony, directly accessible from the living room, and soak in the views while sipping your morning coffee or relaxing in the evening. Both bedrooms feature new flooring (2024) and large windows, allowing in lots of natural light. The large primary room has a walk-in closet that leads into a beautiful remodeled ensuite (2024) that feels like a retreat! Enjoy a large walk-in shower and the convenience of double vanities both with sleek frameless LED mirrors. The amenities in the Westmount Grand include a rooftop terrace complete with BBQ's, a party room, a library/piano room, a large gym with saunas, and a bike room. Close to restaurants, shops, parks, all amenities, and universities. Don't miss out on the opportunity to embrace the dynamic lifestyle of condo living in Uptown Waterloo! (id:54662)
RE/MAX Twin City Realty Inc.
2250 Southport Crescent
London, Ontario
READY TO MOVE IN -NEW CONSTRUCTION! This impressive home features 3 bedrooms, 2.5 baths, 1.5 car garage. Ironstone's Ironclad Pricing Guarantee ensures you get: 9 main floor ceilings Ceramic tile in foyer, kitchen, finished laundry & baths Engineered hardwood floors throughout the great room Carpet in main floor bedroom, stairs to upper floors, upper areas, upper hallway(s), & bedrooms Hard surface kitchen countertops Laminate countertops in powder & bathrooms with tiled shower or 3/4 acrylic shower in each ensuite Paved driveway, Visit our Sales Office/Model Homes at 674 Chelton Rd for viewings Saturdays and Sundays from 12 PM to 4 PM/ WEND 2-5. Pictures shown are of the model home. This house is ready to move in. (id:54662)
RE/MAX Twin City Realty Inc.
2274 Southport Crescent N
London, Ontario
READY TO MOVE IN - NEW CONSTRUCTION ! CATALINA functional design offering 1632 sq ft of living space. This impressive home features 3 bedrooms, 2.5 baths, ,1.5 car garage. Ironstone's Ironclad Pricing Guarantee ensures you get: 9 main floor ceilings Ceramic tile in foyer, kitchen, finished laundry & baths Engineered hardwood floors throughout the great room Carpet in main floor bedroom, stairs to upper floors, upper areas, upper hallway(s), & bedrooms Hard surface kitchen countertops Laminate countertops in powder & bathrooms with tiled shower or 3/4 acrylic shower in each ensuite Paved driveway Visit our Sales Office/Model Homes at 674 Chelton Rd for viewings Saturdays and Sundays from 12 PM to 4 PM. Pictures shown are of the model home. This house is ready to move in. (id:54662)
RE/MAX Twin City Realty Inc.
11 Linstock Drive
Brampton, Ontario
Welcome Home! Located In The Highly Coveted Vales Of Castlemore, This 3660 Square Foot Statement Piece Home Sits Beautifully On A Massive 57' Ravine Lot! Meticulously Cared And Curated, This Property Boasts A Stunning Kitchen Complete With Servery, Opulent Living Spaces, 5 Gargantuan Bedrooms, And A Gorgeous Exterior Facade, All Accented By A Stunning Dream Basement, Complete With Movie Theatre, Home Gym, Double-Sided Bar, Billiards Room, Dj Booth And Two (2) Bathrooms! Walking Distance To Grocery Stores, Gym, Multiple Transit Points And Many Esteemed Schools, This Property Must Be Seen!!! (id:54662)
RE/MAX Experts
454 Whitmore Avenue
Toronto, Ontario
Everything You've Wanted In A Home & More...On Whitmore!! Built In 2019, Get Ready To Be Greeted By 11-Foot Airy Main Floor Ceilings And Bountiful Sunlight! 2,286 Sq. Ft. Above Grade Plus 664 Sq. Ft. On The Lower Level Means Close To 3,000 Sq. Ft. Of Pristine Living Space! Storage Galore Between The Oversized Front Hall Double Closet, Abundance Of Kitchen Cabinets And Custom-Designed Floor-To-Ceiling Living Room Media Unit! Modern Chef's Kitchen Ft. Quartz Countertops, Double Sink & An Eat-In Section! Relax In The Living Room With Space For Plenty Of Seating, Large Windows & A Walk/Out To The Backyard. The Striking, Chic, Formal Dining Area Is Perfect For Big Gatherings With Family & Friends. The 2nd Floor Contains 3 Generously-Sized Comfortable Bedrooms Each With Its Own Ensuite & Closet W/Custom Built-Ins. Enjoy The Convenience Of 2nd Flr Laundry! Spectacular 3rd Flr Primary Retreat W/Huge Walk-In Closet, Spa-Like Ensuite W/Double Vanity, Its Own Climate Control Unit & Electric Blind W/App & Timer Functionality! The Lower Level Has Endless Possibilities. With A Separate Entrance, Full Kitchen & Additional Laundry It Can Be A Turnkey Rental Unit Or In-Law/Guest Suite. Its Current Use As A Hybrid Gym & Play Area Allow For Anytime Fitness & An Extra Fun Zone. The Lower Level Closet, Basement Kitchen Cabinetry & Utility Room Provide Excellent Additional Storage! The Fully-Fenced Backyard Is Loaded With A Deck For BBQing & Dining, Turf For Play, A Playground Set, Outdoor Living Area & Shed. 2-Car Parking Including A Garage Outfitted W/An Electric Car Charger & Interlock Private Driveway Spot. Central Location W/Tons Nearby Including The Beltline Trail, Walter Saunders Park (Ft. A Splash Pad!), Eglinton West Station & The New LRT! Short Walk To Coffee, Groceries, Cedarvale Park & Kitchen Hub Food Hall (Ft. 10+ Restaurants Incl. Mandy's Salads, Pai & More!) The House You've Been Waiting For Is Ready For You On Whitmore! (id:54662)
Harvey Kalles Real Estate Ltd.
A44 - 288 Mill Road
Toronto, Ontario
Rarely available, fully renovated 2-Bedroom, 2-Bathroom suite at 288 Mill Road. This beautifully updated suite, located in the peaceful heart of the Masters complex, offers the perfect blend of luxury, convenience, and serene living. Tucked away from traffic but centrally located with easy access to highways, public transportation, shops, and restaurants, this suite is a true gem. The spacious, open-concept layout is perfect for both entertaining and relaxing. Large windows flood the living and dining areas with natural light, while California shutters provide privacy and style. The chef-inspired kitchen features sleek granite countertops, high-quality finishes, and a large quartz peninsula with built-in wine storage, offering plenty of seating ideal for hosting guests The generously sized primary bedroom is complete with a walk-in closet, leading to an upgraded bathroom, offering a serene retreat. The suite's standout feature is the over-100 sqft balcony, providing breathtaking views of the meticulously maintained Masters grounds. Its outfitted with an upgraded balcony door with retractable blinds, a retractable phantom patio screen, stylish Acacia wood tiles, a metal privacy screen, and a Napoleon BBQ, making it a perfect space for both relaxation and entertaining. Engineered hardwood flooring and designer glass closet doors throughout add flare and style to the living space. The suite also includes a large storage room, adding to its practicality. The Masters complex offers an array of stellar amenities including both indoor and outdoor saltwater pools, a fitness center, sauna, pool and ping pong tables, and courts for tennis, squash, pickleball, and basketball. In addition, the Masters offers several activities to its residents, including fitness classes for yoga, Pilates, Zumba, and Chi-Gong and planned social activities. Many of the carefully selected pieces of high quality furniture and furnishings are included in the sale. (id:54662)
Royal LePage Terrequity Realty
3282 Dragon Drive
Mississauga, Ontario
Updated Top to Bottom. This 3+3 Bedroom 3+1 Bathroom Home is Like New & Includes a Rentable 3 Bed Basement Unit with Separate Entrance! The Renovated Kitchen is Spectacular with Custom Cupboards, Backsplash, Stainless Steel Appliances, Quartz counters & Floor tiles. The Home in the Heart of Mississauga, Fantastic Fairview Community. This Quiet Community with Great Schools, Amenities, Transit, Parks & Easy Access to the Downtown Core, Square One Mall, Hospital, Highways and GO Train. (id:54662)
Eastide Realty
36 Shepherd Drive
Barrie, Ontario
A modern, one-year-old home by an award-winning builder, spanning over 2,700 square feet of refined living space. Featuring 4 spacious bedrooms and 4 well-appointed bathrooms, it boasts hardwood floors throughout and 9-foot ceilings on both the main and second floors. The chef-inspired kitchen shines with a custom backsplash, upgraded stainless steel appliances, and afunctional yet stylish design. The home backs onto a peaceful green space, offering privacy and scenic views, while the unfinished walkout basement provides endless potential for customization. Located just minutes from shopping, schools, and other amenities, this property combines luxury, convenience, and a serene setting. (id:54662)
RE/MAX Experts
64 Duncombe Lane
Richmond Hill, Ontario
Welcome To 64 Duncombe Lane, A Stunning 3-Storey Freehold Townhouse In The Heart Of South Richvale, Richmond Hill. As You Step Through The Front Door, Youre Greeted By A Bright And Inviting Family Room With A Cozy Fireplace And Walkout To The Deck. The Open-Concept Space Seamlessly Flows Into The Modern Kitchen, Featuring A Central Island, Quartz Countertops, And Stainless Steel Appliances, Ideal For Culinary Enthusiasts. Adjacent Is The Spacious Breakfast Area, Perfect For Casual Meals. Upstairs, The Primary Bedroom Offers A Serene Retreat With A 5-Piece Ensuite, Walk-In Closet, And Juliette Balcony. Two Additional Bedrooms With Large Closets And Picture Windows Complete The Second Floor. The Basement Is An Entertainer's Dream With A Walk-Out To The Backyard, Offering A Recreation Room And A Full Bathroom. Enjoy Upgraded Features Throughout, Including Engineered Hardwood Floors, Sleek New Light Fixtures, And Renovated Bathrooms. This Home Offers A Balance Of Comfort, Style, And Functionality, Making It The Perfect Place To Call Home. **EXTRAS** Upgrade Kitchen With Central Island, Quartz Countertop, New Backsplash; All Bathroom With New Countertop; Master Bedroom With Glass Shower Door; New Hardwood Engineer Floor At Basement; All Upgrade Light Fixtures (id:54662)
Anjia Realty
116 - 415 Sea Ray Avenue
Innisfil, Ontario
**Luxury Resort Living At Friday Harbour Rare 2-Bedroom Condo With 10 Ceilings **Welcome To Luxury, Comfort, And Exclusivity At Friday Harbours Prestigious All-Seasons Resort On Lake Simcoe. This Rarely Available 2-Bedroom,2-Bathroom Suite Offers An Exceptional Living Experience, Featuring Soaring10 Ceilings That Enhance The Spacious 800 Sq. Ft. Open-Concept Layout. What Makes This Unit Truly One-Of-A-Kind Is Its Premium Northeast Exposure, Allowing Soft Natural Light Throughout The Day Without The Excess Heat, While Overlooking A Serene Garden View That Provides Tranquility And Privacy. Floor-To-Ceiling Windows Flood The Space With Natural Light, Creating A Bright And Airy Atmosphere. With Over $26,000 In Designer Upgrades, Every Detail Has Been Thoughtfully Designed To Elevate The Space With High-End Finishes And Modern Fixtures. This Unit Also Includes One Parking Space And One Locker For Added Convenience. Step Into Resort-Style Living With Unmatched Amenities. Enjoy The Expansive Nature Reserve And Scenic Trails, Perfect For Morning Walks Or Cycling. Golf Enthusiasts Can Take Advantage Of The Championship 18-Hole Golf Course, The Nest. Stay Active With State-Of-The-Art Pools And Fitness Facilities. Relax At The Beach Club Or Marina, Offering A True Waterfront Lifestyle. Experience Premium Shopping And Dining Along The Vibrant Promenade, Providing A World-Class Resort Atmosphere. Now Listed At An Incredible Value, This Is Your Opportunity To Own An Exclusive Unit In One Of Ontarios Most Sought-After Luxury Destinations. Whether You Are Looking For A Full-Time Residence, Vacation Home, Or Investment Property, This Is A Chance You Do Not Want To Miss. Schedule Your Private Tour Today. (id:54662)
Royal LePage Signature Realty
27 Alpine Crescent
Richmond Hill, Ontario
Extremely Desirable And Rarely Available 4 + 2 Bedroom Renovated All Brick Detached House In High Demand Top Ranked School District. Over 4000 living space. New Painting. New Enclosed Porch. Interlock Driveway & Backyard. New Deck. Landscaping. Open To Above Living Room. Library Rm On Main Flr. Family Rm W/ Gas Fireplace.New Hardwd Fl.Crown Moulding.Pot Light.New Modern Kitchen W/Backsplash.California Shutter,Master W/5Pc Ensuite. Two Bedrms with Semi Ensuite 4Pc ensuite. 3 bathrooms on 2nd floor. Basement W/3Pc Bath,Rec Rm, two Bedrm. Close To Malls, Park, Costco, T&T, Richmond Hill Go, Highway 404 And 407.Richmond Rose PS & Bayview SS(IB Program), St. Teresa High School.The proximity to schools at all levels, private & public including French Immersion, is a huge plus for families with children. (id:54662)
Homelife Landmark Realty Inc.
22 Griselda Crescent
Toronto, Ontario
Attention investors! This rare 6-bedroom bungalow in Scarborough offers an incredible income generating opportunity in a high-demand area. Property Highlights: 3 spacious bedrooms upstairs + 3 bedrooms downstairs Separate entrance to the basement for potential rental income. Steps to the Transit, Schools, Centennial College, U of T Scarborough campus, PANAM center, Hospital, 401, Malls and all amenities Located in a high-demand rental area with strong cash flow potential, Ideal for multi-generational living, student rentals, or long-term tenants. This is the perfect property for savvy investors looking to maximize returns. Don't miss out on this incredible opportunity! (id:54662)
Century 21 Titans Realty Inc.
301 - 108 Peter Street
Toronto, Ontario
Contemporary Elegance at Peter & Adelaide! This rare southwest corner split 2-bed + media,2-bath suite redefines urban living with soaring 10-ft ceilings, abundant natural light, and a one-of-a-kind layout designed for ultimate privacy. Situated on the exclusive third floor with only four additional suites, this home offers a serene and quiet retreat perfect for those seeking both modern luxury and tranquility. Enjoy 987 sq. ft. of total living space, including a stunning 284 sq. ft. wraparound terrace that seamlessly blends indoor and outdoor living. The sleek modern kitchen features integrated European appliances, stylish black hardware, and warm laminate wood flooring throughout. Plus, thoughtfully designed pot lights create a warm, inviting ambiance. Unparalleled convenience: Includes 1 parking + 1 locker, along with unbelievable building amenities! With a perfect 100/100 Walk & Transit Score, daily errands, entertainment & all hospitals and the business district are just steps away. Multiple transit options (310 SPADINA, 503 KINGSTON RD, 510 SPADINA) are only 2-3 minutes away, while Billy Bishop Airport is just an 8-minute drive. Explore Toronto's best local cafes, boutique shops, restaurants, and independent grocers all right at your doorstep! (id:54662)
Union Capital Realty
48 Rose Valley Way
Wasaga Beach, Ontario
Welcome to this beautiful 4 bedroom, 3 bathroom home, offering a spacious and inviting living space ideal for family living. Large windows flood the interior with natural light, creating a bright and airy ambiance throughout the day. Open concept kitchen/living room makes an ideal setting. Inside, you'll find a large recreational room on the lower level, perfect for hosting gatherings or creating a versatile space to suit your needs. Enjoy the convenience of an inside entry to the garage, providing ample parking and storage space for your vehicle and belongings. Stay comfortable year-round with the gas forced air heating system and air conditioning, ensuring a cozy atmosphere in every season. Nestled in a serene neighbourhood, you'll enjoy peace and quiet while remaining conveniently located to amenities, schools, parks, and more. Experience the perfect blend of comfort, functionality, and style in this lovely home, making it an ideal choice for discerning homeowners seeking a place to call their own. Don't miss out on the opportunity to make this property yours. (id:59911)
RE/MAX By The Bay Brokerage
15 - 295 Water Street
Guelph, Ontario
Welcome To The "Village On The Green", A Beautiful Condo Complex On A Quiet Dead End Street Conveniently Located Steps To Speed River, The Royal Recreation Trail And Minutes To Downtown Guelph! The Unit Has 3 Generous Bedrooms, 3 Bathrooms, Walk Out Basement With Separate Entrance Backing Onto Mature Trees, Perennial Gardens As Well As A Short Walk To The Complexes In-Ground Solar Heated Pool. Condo Fees Include Water, Lawn Maintenance And Snow Removal. (id:59911)
Keller Williams Home Group Realty
143 South Drive
Huntsville, Ontario
Live, Work and Play on this Commercially Zoned 5+ Acre Property situated on the popular Shores of Lake Vernon. This 5 Bedroom, 2 Bathroom year round home or cottage offers South West views and access to miles of boating on Vernon, Mary, Fairy and Peninsula. Approximately 20 minutes drive by land or 20 minutes boat to downtown Huntsville where you will find great shopping, restaurants, events and attractions. The property is zoned CS4 (Marina) which would allow for a multitude of uses including but not limited to a fully functional Marina, Outdoor Storage, Restaurants and Retail. The owner currently rents out 35 boat slips per season for added rental income. The lower walkout level boasts a large living area, kitchen, dining space, bathroom and bedroom. Upper level is complete with 4 additional Bedrooms and 4 piece Bathroom and a newly built Muskoka sitting room completed in 2017 with beautiful pine walls and a glass rail deck system providing spectacular lake views. Decks, patios and a stone fire pit area offer many outdoor areas to entertain friends and family. A bunkie at lakeside offers additional sleeping and storage. The 3 Bay newly built Garage is every car and toy enthusiasts dream with lots of space for storage, entertaining or workshop space. The owner has created a large parking area for boat slip rental guests and remaining acreage is flat, maintained and ready for future development. Owner recently updated water system to include U/V Filtration, water softener and sediment/tanin filters. (id:59911)
RE/MAX Erie Shores Realty Inc. Brokerage
591 Annette Street
Toronto, Ontario
Move-in Ready Street-facing Main Floor Office/Retail Space! Less than 1km to Runnymede subway station & Bloor West Village. Bright north-south exposure, exposed brick, flexible layout, complete kitchen, full bathroom, high ceilings, walk out to back yard, in-suite laundry, separate tenant-controlled heating/cooling. Appliances: Fridge, stove, dishwasher, combination washer/dryer. (id:54662)
Landlord Realty Inc.
104 - 5317 Upper Middle Road
Burlington, Ontario
Beautiful Large One Bedroom plus Den condo. Sun Filed Unit, Open Concept Kitchen With Breakfast Bar. 9" Ceilings, California Shutters, Crown Moulding, Stainless Steel Appliances And Walk Out To The Terrace - This Condo Has It All!! Roof-Top Lounge And Terrace With Bbq And Putting Green. This Building Comes With Geo Thermal Heating And Cooling. (id:54662)
Sutton Group-Admiral Realty Inc.
56 Marni Lane
Springwater, Ontario
Experience the perfect blend of quality and sophistication in this stunning 4-bedroom, 5-bathroom custom-built bungalow, set on a serene 1.3-acre lot. Surrounded by fine homes, this almost-new property showcases exceptional craftsmanship and attention to detail. The thoughtfully designed open-concept layout flows effortlessly, featuring living and dining spaces that extend to a covered lanai overlooking a private, forested backyard. The kitchen boasts a quartz backsplash and countertops, a spacious 10' island, and a gas range with a double oven. Step into the inviting foyer and marvel at the 15' vaulted ceiling that spans the living room and kitchen. Highlights include a cozy gas fireplace, elegant shiplap accents, and white oak engineered hardwood flooring. The main floor also offers a convenient laundry room, a mudroom with garage access, and a luxurious primary suite complete with a walk-out, spa-like ensuite with heated floors, a curbless walk-in shower, a deep soaker tub, and an expansive walk-in closet. The finished lower level adds even more appeal with 9' ceilings, a kitchen bar, a gym, a spacious rec room, and an additional bedroom and two baths. This home truly has it all: style, comfort, and space to entertain. (id:54662)
Coldwell Banker Ronan Realty Brokerage
17 John St
Hagersville, Ontario
Prime building lot with plans for a pair of affordable, semi-detached homes! Located in the quiet town of Hagersville, 20 minutes South of Hamilton (35 min to QEW) this is the perfect location to build the house(s) of your dreams. The lot is flat, located on a paved road and is walking distance to town amenities and schools. Hagersville has plenty to offer, including a local hospital. While the lot is not yet connected to city services, the neighbouring properties are fully serviced with water, hydro, and gas, which should allow for a tie-in. Great building opportunity with a few options: choose to build your own personal home(s) or build for investments! Bring your vision to life on this exceptional lot and enjoy the best of small-town living. A rare chance to develop in a thriving small-town setting - don’t miss out! Buyers are responsible for performing their own due diligence. (id:59911)
Brookside Estate Realty Inc.
Lower - 111 Combe Avenue
Toronto, Ontario
Experience contemporary comfort in this stylish lower-level 1-bedroom apartment in Bathurst Manor. Designed for modern living, the open-concept kitchen features sleek stainless steel appliances, seamlessly connecting to the living area. Tall ceilings and above-grade windows maximize natural light, creating a bright and inviting space. Newly Renovated 3pc. Bath. The generously sized bedroom offers a tranquil retreat. Conveniently located steps from transit, a quick 5-minute bus ride to Sheppard West subway station provides effortless city access. Easy access to the 401 highway and Yorkdale Shopping Plaza caters to all your commuting and shopping needs. Enjoy the vibrant local scene with nearby shops and restaurants. This all-inclusive rental package includes heat, hydro, water, and high-speed internet, ensuring a streamlined lifestyle. A private driveway with one dedicated parking space adds an extra layer of convenience. This apartment offers a perfect blend of modern design and practical amenities in a desirable location. (id:54662)
RE/MAX Ultimate Realty Inc.
4009 - 1 Bloor Street E
Toronto, Ontario
2 Ensuite Bedrooms With Lots Of Upgrades, 9F Ceiling, Floor To Ceiling Windows, Granite Kitchen Counter Tops With Center Island Over 700Sf At The Heart Of The City. Direct Access To 2 Subway Lines, Close To Shops And Restaurants, Minutes Walk To Yorkville,5 Star Building 27,000 Sq. Ft. Amenities W/ In+Outdoor Pool. Direct Access To Yonge & Bloor Station. Minutes To Yorkville, Mink Mile U of T & More. (id:54662)
Aimhome Realty Inc.
Main - 84 King Street W
Oshawa, Ontario
Don't miss this opportunity to own the award-winning Spicy Affairs Oshawa, a well-established Indian Cuisine Restaurant located in vibrant Downtown Oshawa. Known for its high sales volume, the restaurant offers incredible potential to grow by expanding the menu to include Pakistani cuisine and BBQ. With the owner retiring, comprehensive training will be provided to ensure a smooth transition. This is a fantastic chance to acquire an established brand and generate a steady side income. (id:54662)
First Class Realty Inc.
84 King Street W
Oshawa, Ontario
Exceptional investment opportunity to own a commercial free-standing building in downtown Oshawa, featuring a well-known and established restaurant on the main floor and a 3-bedroom apartment on the second floor. This property is strategically located next to a major high-rise condo development plan approved by the City, with neighbouring properties, including this one, poised for future high-rise development potential. Join this multi-million-dollar redevelopment opportunity while earning rental income from the restaurant and apartment. Adding to its appeal, signage on the roof generate an additional $6,000 in annual revenue, further enhancing the property earning potential. Additionally, the restaurant business is available for sale by the owner. (id:54662)
First Class Realty Inc.
304 - 33 Bay Street
Toronto, Ontario
Location! Location! 9 Foot Ceilings, Floor To Ceiling Windows, S/S Appliances, Marble Countertops, Laminate Floors In Living Room, Dining Room And Kitchen. Open Balcony, CN Tower View! Calling All Executives! Minutes To Entertainment District, Theatre and Financial Districts, Rogers, Union Station and TTC At Your Doorstep! Walk To The Lake! Amazing Recreational Facilities With 3000 Square Foot Gym, Indoor Pool, Whirlpool, Dry Sauna, Steam Room, Tennis and so much more! Amazing Location and Building With So Much To Offer. Seeking A+ Tenant The Pinnacle A Prestigious Address In the Heart Of The City! (id:54662)
Rexig Realty Investment Group Ltd.
2516 - 20 Edward Street
Toronto, Ontario
Welcome Home! This exceptional residence is situated in the prestigious downtown core, offering clear and unobstructed views to the North and East, ensuring an abundance of natural light throughout the daytruly a rare find in downtown. The unit features 9ft ceilings and an open-concept living and dining area that flows seamlessly onto a spacious balcony. High-end built-in appliances enhance the modern aesthetic, while all bedrooms boast large windows, providing ample daylight and eliminating any interior bedrooms or sliding doors. The primay bedroom includes an ensuite shower for added convenience. This prime location is surrounded by renowned amenities, including the Eaton Centre, TMU, major banks, restaurants, and shops. Conveniently located just steps from Dundas Subway Station, this unit comes with one parking space and one locker, making it ready for immediate move-in. Don't miss this opportunity to experience downtown living at its finest! *Includes One Parking and One Locker ** EXTRAS **Never Rented, owner-occupied unit from the start! Refrigerator, Stove/Oven, Microwave, Washer & Dryer, All Elfs. One Locker, One Parking (id:54662)
RE/MAX Realtron Yc Realty
3490 Audley Road N
Pickering, Ontario
Absolutely stunning walkout basement apartment, open concept layout with 2 bright bedrooms. Bright& spacious living, dining room & washroom with appliances. Move-in condition. Easy access to Hwy 7.Minutes to Hwy 412 & 401. Fridge, stove, & all light fixtures (id:54662)
Century 21 Innovative Realty Inc.
32 - 384 Yonge Street
Toronto, Ontario
Great opportunity for opening your location-first investor at this commercial condo unit at A Jewel Of The Aura Shopping MallIn The Yonge-College Vicinity. Home Of Major High Rise Condos And Office Towers. A Two-Glass Wall-Corner Unit In TheFood Court With Maximum Visibility. Steps Away From College Subway Station. Huge Number Of Residences Of High-RiseCondo Buildings Within Bay & College. Anchor Tenants: World Famous "Ikea" Marshalls, Home Sense in the building. Vacantpossession can be provided. The current tenant- pharmacy, Great exposure, in front of Food court, High traffic, Good for Wide range of use (must be verifiedby the buyer): Most of retails, Hair, Barber, Nail, Tattoo, Massage, Vape Store, Accounting office, Designated food preparation. (culturally significant food) to be verified with management condo office. (id:54662)
Royal LePage Real Estate Services Ltd.
1 Cookson Street
Port Ryerse, Ontario
Stunning 2-Storey Home with Income Potential & In-Law Suite with Separate Entrance in beautiful Port Ryerse! Discover this beautifully designed 2-storey home, custom built in 2021,situated on a desirable corner lot, offering beach access nearby and backing onto a quiet dead-end street. Featuring 2 kitchens, 2 laundry spaces, laundry shoot and a separate entrance in-law suite, this home is perfect for multi-generational living or income potential. Inside, you'll find a spa-like, step up ensuite with a luxurious black pebble floor and wall, a custom storage area above the primary walk-in closet. In the main floor kitchen, you have quartz counters and back splash, central vac floor sweep, soft closing cabinets, elegant under-cabinet lighting throughout and high-end B/T Samsung appliances. This home also features a 200-amp panel, and a 5,000-gallon cistern provide modern convenience and efficiency. The home's stucco exterior adds to its curb appeal, while the proximity to Young’s Creek offers great fishing opportunities. There's so much more to see—book your private showing today! (id:59911)
Van Londersele Real Estate Brokerage Ltd.
603 - 401 Shellard Lane
Brantford, Ontario
*** Assignment Sale The Laurier Model at The Ambrose Condos *** Seize this incredible assignment sale opportunity at the Ambrose Condominiums, a contemporary development by Elite M.D. Developments in the heart of Brantford. This stunning 1 Bed + Den + Study, 2Bath unit offers modern design, exceptional amenities, and a prime location at 401 Shellard Lane, Brantford, ON, N3T 5L5, Unit #603. The unit includes 1 underground parking spot and 1 locker, with an interior space of 637 SF and an exterior balcony of 113 SF. Occupancy closing date is set for May 8, 2025. This upgraded unit features a modern kitchen with quartz countertops and stainless-steel Samsung/Whirlpool appliances, including a fridge, stove, dishwasher, microwave, and stacked washer/dryer. The open-concept living space is highlighted by large windows, laminate flooring throughout, 9-foot ceilings for an expansive feel, and the convenience of in-suite laundry. Residents of The Ambrose Condos will enjoy premium amenities, including an indoor gym, outdoor athletic area, yoga studio, party room, connectivity lounge, and a party room terrace on Level 2, while Level 1 offers a concierge service, bicycle storage and repair room, a dog wash station, a mail room, and a parcel room. Strategically located, this condo provides easy access to Laurier University, Elements Casino, the VIA Rail Station, and the Wayne Gretzky Sports Centre. It is situated in a family-friendly neighborhood with top schools, parks, shopping, and dining just minutes away, along with quick access to highways and public transit. The Ambrose Condos represent a high-demand location with strong rental potential, making it an ideal investment opportunity or a perfect home for first-time buyers. Designed for modern, luxurious living, this 6th-floor condominium offers both comfort and convenience. (id:54662)
Royal LePage Signature Realty
4097 Dalrymple Drive
Ramara, Ontario
YEAR-ROUND RETREAT ON DALRYMPLE LAKE - RELAX, PLAY, UNWIND, REPEAT! Wake up every day to breathtaking views right outside your door on Dalrymple Lake, your own slice of paradise with 86 ft of prime shoreline in a sandy area. Imagine sipping your morning coffee while taking in the serene beauty of the water, knowing that endless year-round recreational activities are right at your fingertips. Whether it's boating, water skiing, or swimming on warm summer days, or enjoying ice fishing, snowshoeing, and winter sports during the colder months, this waterfront property is designed for family fun and relaxation. Spend summer afternoons lounging on the boat, exploring the lake’s tranquil waters, or casting a line for bass, muskie, and walleye. The peaceful, quiet surroundings offer the perfect retreat, yet you’re just a short drive away from the conveniences of Orillia and Washago, putting everything you need within easy reach. Inside, the open-concept layout features modern finishes, neutral tones, and a stunning kitchen with white cabinets, stainless steel appliances, and a large centre island, perfect for gathering with family and friends. With three cozy bedrooms, main floor laundry, and a full, unspoiled basement ready for your personal touch, this home offers an exceptional opportunity for year-round living or a weekend getaway. Create lasting memories in a place where outdoor adventures and peaceful moments come together effortlessly. (id:54662)
RE/MAX Hallmark Peggy Hill Group Realty Brokerage
2907 - 2212 Lake Shore Boulevard W
Toronto, Ontario
Luxury Condo With Parking And Locker ! Walk To The Metro, Lcbo, Cafe, Mimico Creek, Marina & Park. Mins To Gardener. Ttc @ Door Step ! Excellent One Bedroom. Open Concept Kitchen With Built In Ss Appliances, Stacked Washer & Dryer, Gym, Indoor Pool, Party/Meeting Room, Sauna, 24 Hours Concierge. (id:54662)
Homelife Superstars Real Estate Limited
2174 Belgrave Court
Burlington, Ontario
Exceptional home in Tyandaga on an impressive 70x167 lot. Great curb appeal with professionally landscaped gardens & mature trees. The home has been updated thoughtfully inside and out and is perfect for the growing family. Oversized yard boast beautifully finished deck, gas BBQ hookup and salt-water pool with new liner/equipment. Upper level has 4 bedrooms and two fully renovated spa-like bathrooms with heated floors. The fully finished basement is a fantastic open area with wet bar, 5th bedroom and full bath. Lots of storage space throughout. Conveniently located minutes from shopping, restaurants, schools, public transit parks, Costco, and easy highway access. (id:59911)
RE/MAX Escarpment Realty Inc.
3191 Windham West Quarter Line Road
Norfolk County, Ontario
This still young Ranch-Style Bungalow offering 3+2 bedrooms and 3 bathrooms is privately nestled amongst the trees on an almost 3 acre property. Ideal for the family that desires rural living and the outdoors with the sun rising in the front and setting behind, starry nights, and no neighbouring properties on any side. Approximately half of the property is cleared with the other half being treed, offering a canvas for tailoring to your outdoor leisure and activity. A 20 x 24 Drive-In Workshop with 100amp service and wired for heating accommodates the handy person and recreational vehicles. The home itself is set back from the road and boasts a classy and inviting curb appeal with a long laneway and parking for up to 10 vehicles. Inside you are welcomed to a tastefully finished and naturally bright, airy open concept central space consisting of the Kitchen with granite breakfast island and dark Stainless Steel appliances, Dining area with sliders to the rear stamped concrete patio, and the Living Room with Vaulted Ceiling and a full wall height Stone Fireplace. A main bath with granite counter and double sinks, convenient main floor laundry-mudroom, and three ample sized bedrooms with the Primary Bedroom consisting of an ensuite bath and walk in closet complete the upper level. The lower level is brightly lit with large windows providing you with an expansive RecRoom and dry bar, two bedrooms that can be multi-purposed as a playroom, office, craft room ect, and a 3pc bath. The Cold Room Storage spans the width of the house at 54.11 x 6.10. Additional features include custom California shutters, tankless water heater, Reverse Osmosis System, UV Water Purification, LifeBreath HRV, LIVwell electronic monitoring system and underground wiring for outdoor lighting. A quiet commute brings you to Delhi (7mins), Brantford (30mins), Woodstock (36mins), Simcoe (20mins), the 403 (25mins). Escape to your new home. (id:59911)
Red And White Realty Inc.
00 Pickerel & Jack Lake Road
Armour, Ontario
PERFECT ACRAGE FOR NATURE LOVERS! Plenty of wildlife including deer, moose, rabbits and more! Enjoy the wildlife, and take advantage of having a trailer already situated on the property to enjoy quiet nights. Beautiful large acreage just minutes to Burk's Falls on a year round paved road. This 70 acres gives spectacular views of the distant hillsides and rolling land. The natural gas pipeline provides large clearings the length of the property with mature bush remaining. There is an unopened road allowance that runs along the west boundary of the property which may give opportunities for building or severance. An access permit has been granted by the township to allow for the installation of a driveway. The property offers a few great level building areas ready to host your dream home or cottage. There is a one bedroom trailer on the property that is included in the purchase which provides all of the comfort of home! A spacious living area, generous kitchen and 3 piece bathroom. 2001 Northlander providing 2 entries to a quiet lovely home away from home to kick up and relax! (id:59911)
Realty Executives Plus Ltd
33 Pinecliff Crescent
Barrie, Ontario
Welcome to 33 Pinecliff Crescent in the sought after Ardagh community of Barrie. Location, location, location....this one has it, walking distance to schools, trails, parks and minutes from the Big Box shopping district and the 400 HWY. This beautiful 6 bedroom home is filled with custom features and finishes that will make you the envy of your friends. Whether you like to entertain or have a large family, this is the home for you. As you open the door you enter into a massive foyer with custom oversized tiles. You can see that something special awaits. From the foyer you are met with a curved staircase to the upper and lower floors and entry into two of the primary family areas. The family room is floored with hardwood, flanked with decor columns and features a custom designed fireplace. Moving through you enter the heart of the home..the professional designed custom kitchen. The kitchen is combined with the breakfast area featuring extensive cabinets, quartz counters and eat-in breakfast bar, quartz backsplash, stainless appliances, custom lighting and trim work. A chef's dream and perfect for hosting, this kitchen leads to the living/dining room perfect for large gatherings. The main floor is completed with a powder room, main floor laundry all with crown molding and pot lights throughout. The breakfast area walks out to a large deck that overlooks the heated designer inground salt water pool. The back yard was professionally landscaped and includes extensive decking, hot tub, garden shed and more! The upper level hosts 4 bedrooms, one a very spacious master with walk-in closet and 5 piece ensuite and another 5 piece bath for the rest of the family. The lower level, having its own private entry, is a self contained space of its own. Full functioning kitchen, two additional spacious bedrooms, family room with fireplace, a 4 piece bath plus a cold cellar. This home has it all. Don't wait to book your personal tour. It won't last long. (id:54662)
RE/MAX Hallmark Chay Realty Brokerage
46 Sea Breeze Drive
Port Dover, Ontario
This home is truly a dream - A sprawling bungalow set amidst lush, perfected landscapes, featuring a stunning 30x40 saltwater pool with an expansive composite deck with a shed that could easily be converted into a charming poolside cabana for entertaining and more. Inside, the home boasts a thoughtful layout with two spacious bedrooms on the main floor, making it an ideal home for families or those looking to retire in with the convenience of one-floor living. The interior is tastefully updated with porcelain tiles throughout, ensuring a modern and cohesive aesthetic. The fully finished basement is an entertainer's paradise, featuring a stunning bar with stone countertops, a dedicated entertainment area, two additional bedrooms, and a full bathroom with heated floors. This space offers endless possibilities for hosting guests or enjoying family time. Situated on a mature street with beautifully landscaped surroundings, this home is truly a rare find. Don't miss the opportunity to own this incredible property that promises a luxurious yet peaceful lifestyle. (id:59911)
RE/MAX Escarpment Realty Inc.
3090 Mosley Street N
Wasaga Beach, Ontario
Dream Come True:- Your opportunity to Build a Custom Home is Wasaga Beach...TOP REASONS THIS IS THE ONE 1:- LOCATION,LOCATION,LOCATION A 3-Min Walk to Stunning Beach, where you can enjoy sandy shores and breathtaking sunsets. A 3-Min Drive to Casino, offering entertainment & dining just around the corner . 2.BUILD YOUR DREAM HOME 2400 SQF : A pre-approved project by the city is already in place, saving you time & hassle. Move into your Custom-built as early as this summer! with option to build with up to $200 P/SQ FT* * Plus Development Charges * . 3. PRIME INVESTMENT OPPORTUNITY: * Wasaga Beach is a growing Community with high demand for vacation homes & rentals. * whether for personal use or as a rental property, this location ensures great potential for returns .4.All utilities available at the lot line***ACT NOW TO MAKE THIS DREAM A REALITY *** (id:54662)
RE/MAX Real Estate Centre Inc.
201 - 990 Avenue Road
Toronto, Ontario
***ONE MONTH FREE*** on this stunning, freshly renovated 2-bedrooms 2 Bathrooms apartment retreat at 990 Avenue Rd, Toronto! Nestled in the heart of the coveted Yonge-Eglinton neighbourhood, this bright and spacious gem offers modern elegance in a quiet, family-friendly building. Step inside to gleaming hardwood floors, a sleek kitchen with brand-new appliances, and a private balcony perfect for morning coffee or evening relaxation. All utilities are included (except hydro), keeping life simple and affordable. Enjoy the convenience of on-site laundry, optional parking, and secure lockers, all overseen by a dedicated live-in superintendent. Location? Unbeatable. You are mere steps from the TTC, top-rated schools, lush parks, and the vibrant shops and dining of Midtown Toronto. Available immediately, this rent-controlled beauty lets you move in this weekend, unpack and unwind in a space that feels like home from day one. With a Walk Score of 95, everything you need is at your doorstep, from transit to trendy cafés. Parking and locker options available to suit your lifestyle. Don't miss this rare opportunity to live in one of Toronto's most desirable buildings schedule your tour today and claim your slice of Midtown luxury! (id:54662)
City Realty Point
15 Bushwood Trail
Brampton, Ontario
Can't Miss This Beautiful 4 Bed 3 Bath End Unit Townhouse Available for Lease. Mayfield Rd & Brisdale Dr. Spacious Open concept on Main Floor. Beautiful grey Kitchen with 24*24 Tiles and S/S Appliances, Sparkling Hardwood Floors on Main Floor. Oak Staircase. Short Distance to Highway and GO Station. Steps to Public Transit. Close Proximity to Many amenities Including Cassie Campbell Centre, Fresco, Longos. (id:54662)
Homelife/miracle Realty Ltd

