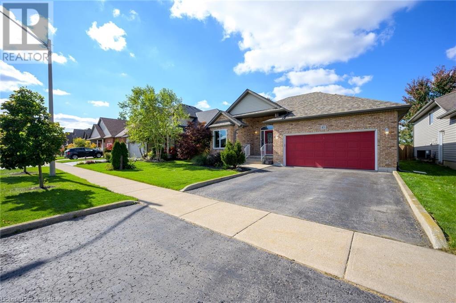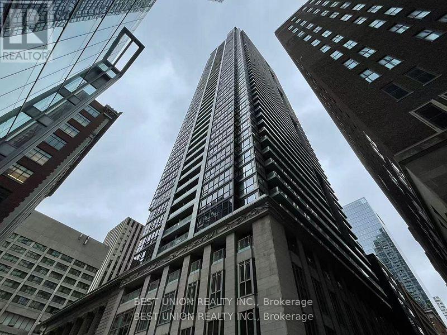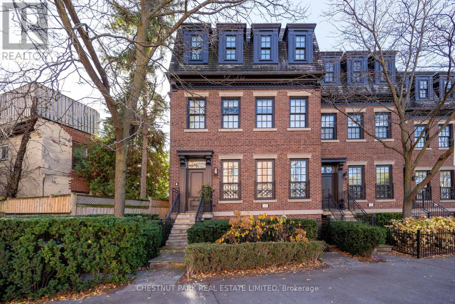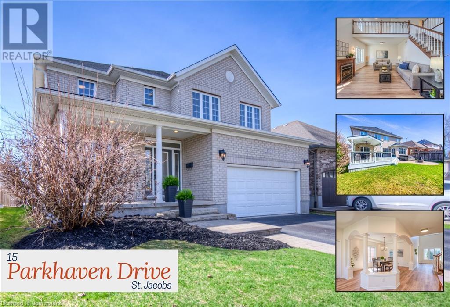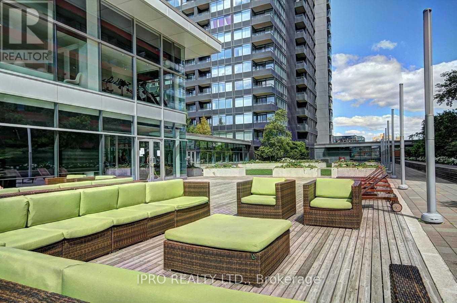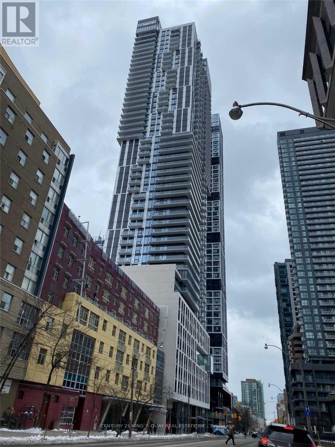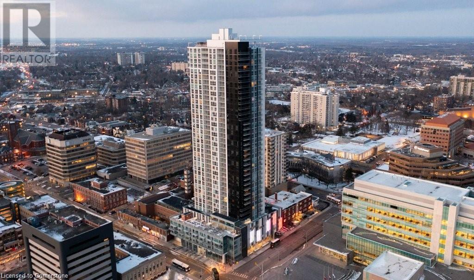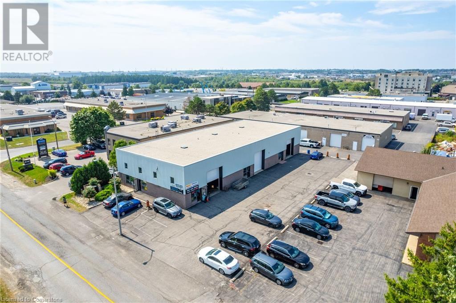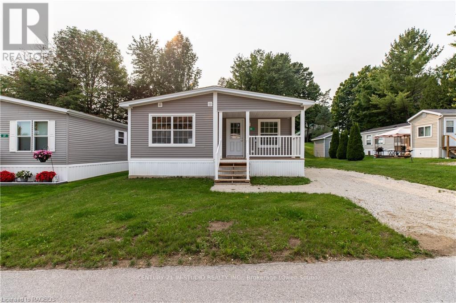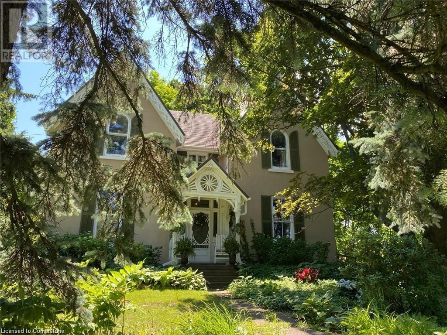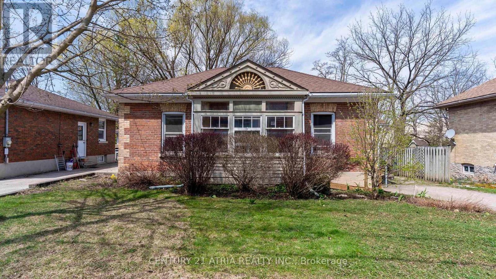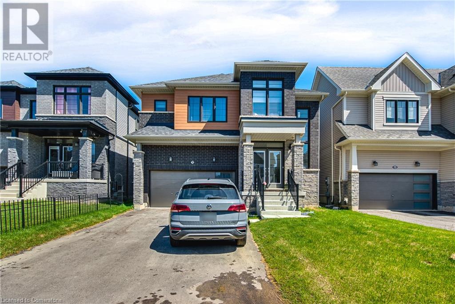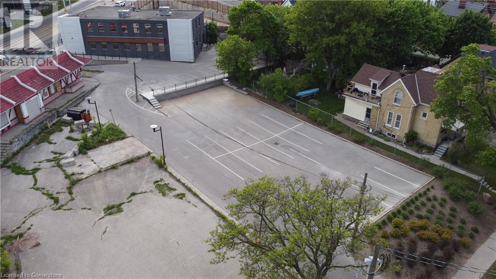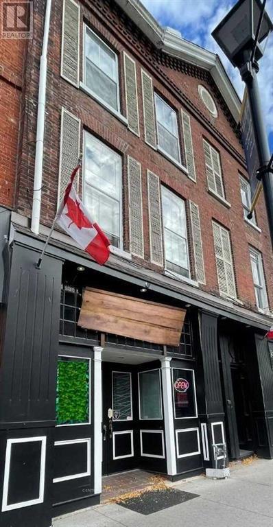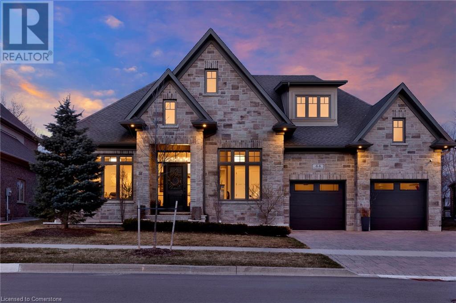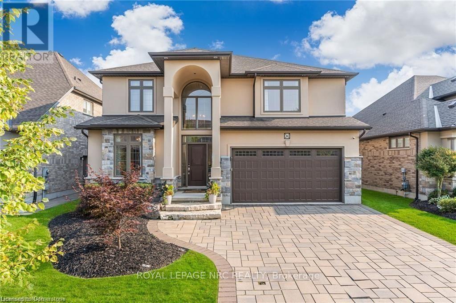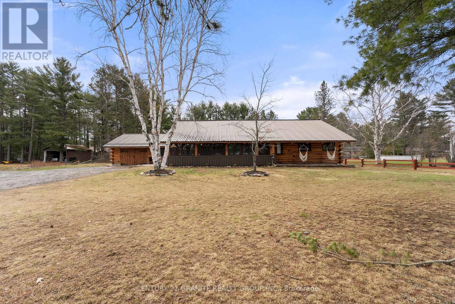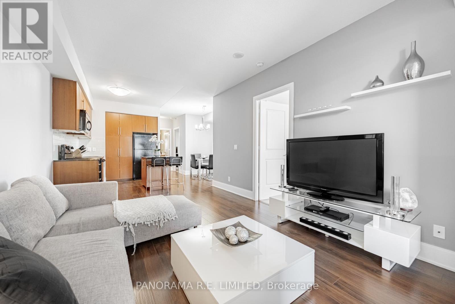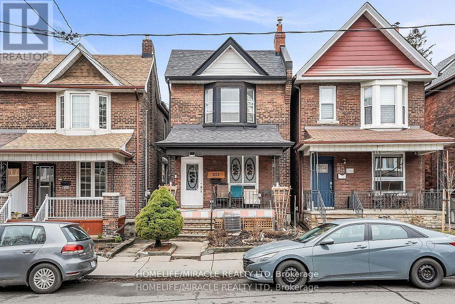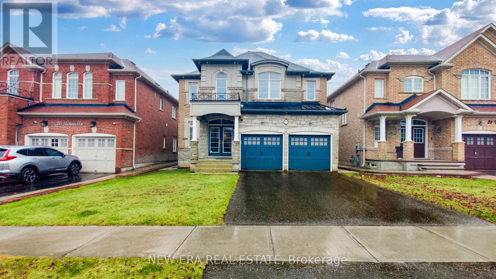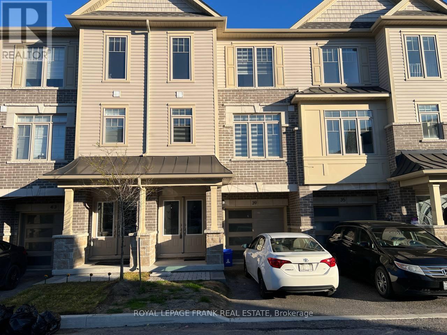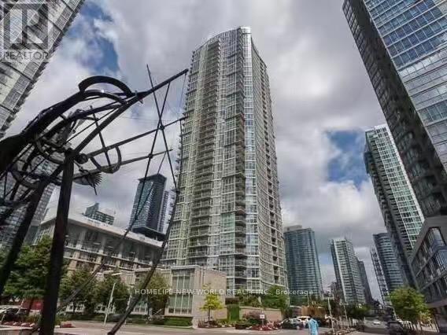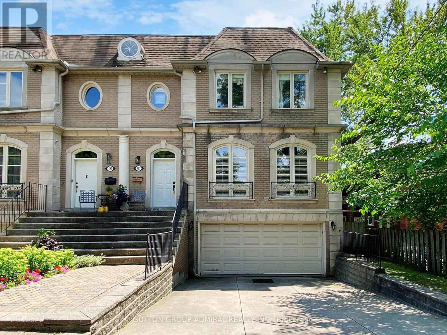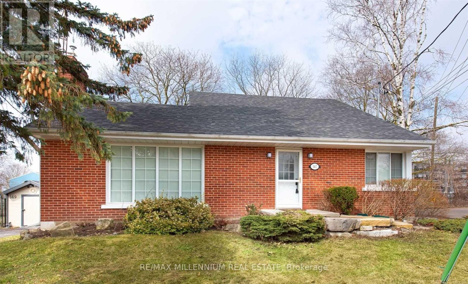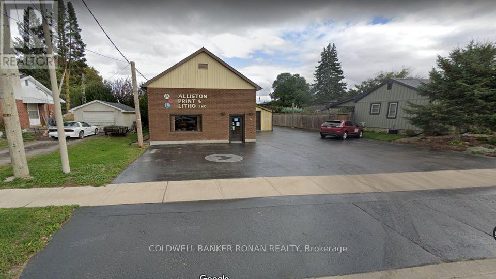102 - 208 Main St Unionville
Markham, Ontario
Elegant 2+1 Bedroom, 3-Bath Residence in the Heart of Main Street Unionville! Discover over 1,500 sq.ft. of luxurious living in this impeccably designed suite, featuring more than $200K in premium builder upgrades. This rare offering showcases soaring 11-12 ft covered ceilings, rich hardwood floors, custom lighting, and a cozy fireplace that brings warmth and sophistication to the open-concept layout. Enjoy tranquil views from your private terrace overlooking the historic charm and boutique-lined streets of Unionville. The chef-inspired kitchen is the heart of the home, complete with granite countertops, a spacious central island, top-of-the-line Miele stainless steel appliances, and a wine cooler. The expansive primary suite offers a peaceful retreat with a lavish 5-piece ensuite and a generous walk-in closet. The second bedroom also features its own private 3-piece ensuite, providing comfort and privacy for guests or family. The versatile den can easily function as a home office, reading nook, or third bedroom. Additional highlights include two premium parking spaces, a private Tesla charger, one locker, and access to a beautifully appointed building with an upscale lobby and elegant architectural design .Located just steps from renowned restaurants, boutique shopping, parks, the community centre, and the librarythis is Unionville living at its absolute finest. (id:59911)
Century 21 Atria Realty Inc.
45 Las Road
Smithville, Ontario
Nestled in the sought-after community of custom homes in Smithville, this beautiful bungalow offers the perfect balance of privacy and luxury with no rear neighbors and scenic views of green space. The main level is wheelchair accessible and boasts an inviting foyer that leads into the spacious open-concept living and dining areas, separated by a sophisticated 3-sided gas fireplace. The bright, custom kitchen features sleek granite countertops, premium built-in appliances, and overlooks a large back deck with natural gas connection for the BBQ, ideal for outdoor entertaining. The primary suite includes a walk-in closet with built-in dresser and a spa-like 5-piece ensuite with dual vanities. A second generous bedroom, a full bathroom, and main-level laundry complete this floor. The lower level offers an in-law suite with a separate entrance, mudroom, and open-concept kitchen with breakfast bar, living space, a sizable bedroom with walk-in closet, and a 3-piece bath. Additional storage includes a potential second bedroom or workshop and a secure storage area. Modern amenities include a built-in Generac backup generator, new Magic windows (2021) with retractable sun and bug screens, and a new roof installed in 2022. Ideally located just seconds from downtown Smithville and all local amenities, this home offers the perfect combination of privacy, luxury, and convenience. Don't miss the chance to view this exceptional property! (id:59911)
Real Broker Ontario Ltd.
901 - 18 Holmes Avenue
Toronto, Ontario
Impeccable 1 Bedroom + Den Unit At The Highly Desired Mona Lisa Residences At Yonge & Finch! Over 600sqft Of Living Space Featuring 9'Ceilings W/ Full Size Appliances And A Huge Primary Bedroom With Window-To-Window Sunlight & Lots Of Storage. Practical Layout With Walk-Out To Balcony From Den And Beautiful, Unobstructed East Views. Separate Closed Kitchen Area With Lots Of Counter Space And Full SizedAppliances. Steps From Yonge And Finch Station! Enjoy Five Star Building Amenities Including Indoor Pool, Jacuzzi, Sauna, Gym, Party Room, 24Hours Concierge/Security, Visitors Parking & Much More. (id:59911)
First Class Realty Inc.
5009 - 1 Yorkville Avenue
Toronto, Ontario
Welcome to 1 Yorkville a signature address in the heart of Toronto's prestigious Yorkville neighbourhood. This unit offers an unobstructed east-facing view on a high floor overlooking the scenic Rosedale Valley, providing a serene and picturesque backdrop from your windows. This luxurious residence offers unmatched convenience, just steps from both the Yonge and Bloor subway lines, and within close proximity to the University of Toronto. Thoughtfully designed with a highly functional layout, this suite features a versatile den with a window and closet perfect for a second bedroom or home office. The modern kitchen boasts integrated appliances, a quartz centre island, and premium finishes throughout. Enjoy the elegance of 9' smooth ceilings and wide plank pre-engineered hardwood flooring. Indulge in world-class amenities including an outdoor and plunge pool, rooftop BBQs, an open-air theatre, yoga and exercise rooms, and more all designed to elevate your lifestyle. (id:59911)
Bay Street Group Inc.
5117 - 70 Temperance Street
Toronto, Ontario
Rarely Luxury 2Br + 1Study and Two Bath Great Open View Condo Unit In the Heart Of Downtown Financial District! Spacious Bright Living Space, Higher Level W/ Walk Out Balcony To Unobstructed City View. Open Concept Living Space To Kitchen, 9' Ceiling, Laminate Floor Thru-Out, High-End Modern Kitchen B/I Appliances. 24 Hours Concierge, Facilities Include Virtual Golf Room, Gym, Party and Guest Rooms etc. Amazing Location, Close To Eaton Center, City Hall, Steps To Ttc/Path, Hospitals & Toronto's Best Restaurants. (id:59911)
Best Union Realty Inc.
2003 - 195 Mccaul Street
Toronto, Ontario
Be the First to Live In This Stunning, Never Before Occupied Penthouse Suite offering +900 sq ft of interior space and a rare 385 sq ft Private Terrace with Unobstructed West-Facing views-Perfect for Morning Coffee, Evening Dining, or Simply Soaking in the Skyline. This Premium Three-Bedroom Layout Combines Modern Design with Luxury Finished: 9' Ceilings, Floor-to-Ceiling Windows, Exposed Concrete Walls and Ceilings, Gas Cooking, and Sleek Stainless Steel Appliances. Bright, Airy, and Impeccably Styled, This Suite Defines Contemporary Urban Living. Located in the Heart of the City, You're Steps from The University of Toronto, OCAD, The Dundas Streetcar, and St. Patrick Subway Station. Enjoy Walking Access to Baldwin Village, The AGO, and some of Toronto's Best Restaurants, Bars & Shops. Residents enjoy Top-Tier Amenities Including Sky Lounge, Concierge, Fitness Studio, and a Sprawling Outdoor Sky Park with BBQ's, Dining, and Lounge Spaces. This is the Ultimate Downtown Lifestyle - Welcome Home (id:59911)
Royal LePage Terrequity Gold Realty
1705 - 51 East Liberty Street
Toronto, Ontario
Beautiful & Bright 2 + Den with 2 Baths + Parking, and Stunning East Views in Liberty Village! This spacious unit offers a functional layout with a generous living/dining area, 9ft ceilings, and floor-to-ceiling windows that flood the space with natural light. The pristine white kitchen features a large centre island ideal for cooking and entertaining. The versatile den can serve as an office perfect for work-from-home or guest space. Amenities: Full-size gym with extensive equipment, stylish party room, games room, visitor parking, and more. Enjoy the convenience of being just steps away from TTC, parks, restaurants, cafes, grocery stores, retail shops, gyms, and more. Everything you need is within easy reach, including CNE & Exhibition Place for weekend fun. (id:59911)
RE/MAX Realtron Yc Realty
810 4th Line
Douro-Dummer, Ontario
26 acre recreational property with trails and off grid cabin are the perfect getaway spot to welcome the warmer weather! Watch the heron catch a fish, the ducks splash around on the pond or walk the shorline listening to the bees buzzing and frogs talking. Surround yourself with local wildlife and a variety of birds. This quaint off-grid cabin in the woods overlooks its own private pond. Situated on over 26 acres you will be surrounded by nature. Enjoy a quiet paddle, hike or relaxing campfire on the water's edge. Enjoy preparing your meals in a fully equipped kitchen with fridge, stove and plenty of counter space and storage. Gather around the dining room table to share family meals, games night or just relax before moving to the living room with sliding doors to the enclosed porch overlooking the pond. A woodstove keeps the cottage warm and toasty. A generator and battery pack allow lights, TV, fridge and computers to be used. Yes, there's wifi and cell service too! Upstairs is an open-concept bedroom with a view of the pond and two double beds. A 2 pc bath with compost toilet adds convenience. Just 5 mins to Warsaw and 20 mins to Hwy 115. (id:59911)
Royal Heritage Realty Ltd. Brokerage
508 - 75 Portland Street
Toronto, Ontario
A statement in both scale and sophistication, this King West loft rises above the ordinary. Tucked within one of the neighbourhood's most admired buildings, this striking two-bedroom, two-bathroom residence spans two spacious levels beneath soaring 18-foot ceilings. Towering windows invite natural light from morning to night, highlighting the architectural scale and open design. A sleek Scavolini kitchen is both functional and refined, featuring a Bertazzoni gas range and an oversized centre island with ample seating. The floor plan extends into bright and spacious living and dining areas, with a walkout to a 100 sq ft balcony featuring a built-in gas line for outdoor cooking and entertaining. Ideal for art lovers, the main living area offers expansive wall space and custom motorized blinds. Upstairs, the lofted primary retreat includes a generous walk-in closet and a thoughtfully designed ensuite. A second bedroom offers flexibility for guests, family, or a stylish home office. 75 Portland stands as a design landmark, shaped by the bold vision of acclaimed French designer Philippe Starck. Starck brought his signature touch to the building's exceptional common areas including a striking open-air courtyard and the iconic 100-foot communal table that extends into the lobby, artfully merging indoor and outdoor spaces. (id:59911)
Sotheby's International Realty Canada
117 Davenport Road
Toronto, Ontario
Much admired Georgian brownstone with rare 2 car garage (tandem) in Yorkville. Elegant living with soaring 10ft ceilings on main, 9ft on 2nd. Large double hung windows. Elegantly finished: marble, granite, hardwood floors. Two gas fireplaces. Chef's kitchen with centre island. Large family room with wine cellar and walk-out/separate entrance. Zoned work/residential. Extra wide facade to the other neighbouring brownstones. Excellent inspection report. Turnkey living in Yorkville ! (id:59911)
Chestnut Park Real Estate Limited
15 Parkhaven Drive
St. Jacobs, Ontario
Inviting 4,000 sq ft home in the charming community of St. Jacobs. Notable updates include new flooring throughout, featuring luxury plank on the main level, a new furnace (2025), updated roof (2024), and updated rear windows. Step onto the welcoming front porch and enter through a spacious foyer. The generously sized living room captivates with dramatic 17-foot ceilings, abundant natural light, and cozy gas fireplace. Host unforgettable gatherings in the spacious dining room, with elegant tray ceilings. The open-concept kitchen, highlighted by granite countertops, seamlessly connects to a bright breakfast area, perfect for family meals. Step outside through French doors onto an expansive deck with covered seating area, overlooking a low-maintenance, fully-fenced yard complete with custom corner shed. Ascend the regal staircase to an airy mezzanine, ideal as an office or tranquil reading nook. Storage is abundant, with double closets in the foyer, triple closets near the garage, multiple linen closets, and a substantial basement storage room with shelves. The primary suite offers a spacious walk-in closet and ensuite featuring a soaker tub, separate shower, and double vanity. 2 additional bedrooms, a 4-pc family bathroom, and convenient upper-level laundry with ample storage round out the 2nd floor. The fully-finished basement includes a theatre room, kitchenette, versatile space for a home gym/games area, and 4th bedroom with a convenient dual-access ensuite. Enjoy peaceful country living with modern conveniences just minutes away. Explore local artisan shops, vibrant seasonal festivals, or the famous St. Jacobs Farmers' Market, only 4 min drive. Take picturesque walks/bike rides along the scenic Conestogo River, or catch a live performance at the Festival Theatre. With quick highway access connecting you to Kitchener, hwy 401, shopping, dining, and more, this location blends tranquility with practicality. (id:59911)
Keller Williams Innovation Realty
706 - 25 Telegram Mews
Toronto, Ontario
Location! Location! Don't Lose Your Opportunity To Live At The Center Of City Place In A Spectacular Building.This 1 Bedroom Plus DenCorner Unit Offers South And East Views. Watch The Boats On Lake Ontario From Your Spacious And Private Balcony, Approx.590 Sf + 50 Sf Balcony With Decking.The Updated Kitchen With Stainless Steel Appliances, California Shutters Throughout And Brand New Mirror Closet Doors In The Primary Bedroom As Well As A New Washer/Dryer.Amazing Amenities Incl. 25-M Indoor Swimming Pool, Gym, Party Room,Movie Theater Car Wash, Saunas, Garden Outdoor Barbecue, Guest Suite, Visitor Parking, 24-Hr Concierge. Walk To Sobeys, Waterfront, 8 Acre Park,Rogers Centre, Cn Tower, Steps To Ttc, Financial District. Locker And Parking Included. (id:59911)
Ipro Realty Ltd.
82 Dalhousie Street Unit# 2705
Toronto, Ontario
1 Bedroom unit with Floor to Ceiling Windows located In Church-Yonge Corridor. Everything you need is at doorstep. En-suite Laundry. Minutes to Toronto Metropolitan (Ryerson) University, U Of T, Eaton Centre, Yonge-Dundas Square, City Hall, Groceries, Shops, Restaurants and many more. (id:59911)
Royal LePage Signature Realty
4906 - 12 York Street
Toronto, Ontario
Rare opportunity to own a Bright Sun Filled Spacious 1 Bed + Den With An Unobstructed CN Tower and Lakeview. Located In The Heart Of The Waterfront Communities. Floor-To-Ceiling Windows, 9 Ft Ceilings, Modern Kitchen With Stainless Steel Appliances, Functional Layout With Workspace. Steps Distance To Lakeshore, C N Tower & Financial District, Connected To P.A.T.H With Access To Union Station, Scotiabank Arena & Roger's Centre. State-Of-The-Art Amenities, 24Hr Concierge, Swimming Pool, Gym. (id:59911)
Right At Home Realty
14 - 266 Finch Avenue E
Toronto, Ontario
Amazing Location at Bayview & Finch!Welcome to this brand-new stacked townhouse located in the highly desirable Willowdale neighborhood of North York. Enjoy the perfect blend of convenience and comfort in one of Torontos most sought-after communities.Just a short 3 to 5 minute drive to Finch Subway Station, commuting downtown or across the city is a breeze. You're also just minutes away from top-rated schools, Bayview Village Shopping Centre, North York Centre, and Seneca College, as well as an abundance of restaurants, grocery stores, parks, and more.Whether you're a young professional, a growing family, or an investor, this prime location offers everything you need for a vibrant and connected lifestyle. (id:59911)
Soldwell Realty
1703 - 251 Jarvis Street
Toronto, Ontario
Bright Studio Located In The Heart Of Downtown Toronto's Most Exhilarating Neighborhood "Dundas Square Gardens". Unobstructed Stunning North View, Laminate Floor Thru-Out, Lux. Interior Design & Finishes: Modern Kitchen With S/S B/I Appliances. Move-In Ready!! Walking Distance To TMU, George Brown, Ttc/Subway, Eaton's, St. Lawrence Market (id:59911)
Century 21 King's Quay Real Estate Inc.
60 Frederick Street Street Unit# 1806
Kitchener, Ontario
Experience urban living at its finest in this stunning 1 bedroom + den condo located on the 18th floor of the sought-after DTK building in Downtown Kitchener. This open-concept unit features floor-to-ceiling windows that flood the space with natural light, stainless steel appliances, quartz countertops, in-suite laundry, and an expansive 69 sq. ft. balcony offering breathtaking views. Smart technology adds convenience with a central hub to control your thermostat and secure entry. Absolutely move-in ready, this condo also provides access to top-tier building amenities including concierge service, a fitness centre, yoga room, party room, private meeting space, and a rooftop terrace complete with BBQs, a mini dog park, and plenty of seating. Located in the heart of downtown, you’re steps to the Kitchener Farmers Market, great restaurants, shops, entertainment, and transit—ION LRT and GRT bus stops are right outside your door, with quick access to Conestoga College, University of Waterloo, Wilfrid Laurier University, and the GO Station. With low condo fees and a storage locker included, this is your opportunity to own a piece of the DTK lifestyle. (id:59911)
Chestnut Park Realty Southwestern Ontario Ltd.
Chestnut Park Realty Southwestern Ontario Limited
230 Pritchard Road
Hamilton, Ontario
Presenting an exceptional commercial property opportunity! Owned by the first and only owner, this well-maintained property with 7400 total sq ft. was built 36 years ago and has been a standout in the community ever since. Featuring below-market rents, this property offers tremendous upside potential for savvy investors looking to capitalize on its prime location and steady cash flow. The roof was completely redone earlier this year, ensuring long-term peace of mind, and the exterior was freshly painted just two years ago, enhancing its curb appeal. There is a skylight in every unit. Situated in an amazing location near shopping centers, major highways, and bustling commercial areas, this property offers convenience and high visibility, making it a perfect addition to any investment portfolio. Don’t miss out on this rare opportunity to own a piece of prime real estate with untapped potential! (id:59911)
Keller Williams Complete Realty
681 Barton Street East Street E
Hamilton, Ontario
Retail space available at the busy intersection of Barton and Sherman! Join neighbours Hottie's Smash Burgers, Barton BIA, John Howard Society, Hendry's Barbershop, Helping Hands, and more! Unit is newly provided as a whitebox shell, serviced for water and hydro. Unit requires heating and cooling with a landlord that is prepared to work with tenants' layouts for provision of furnace, A/C, or heat pumps and split units. Includes rough-ins for washroom on main floor. Ready for the savvy and discerning entrepreneur's vision! Monthly rent is gross, subject to HST and utilities. (id:59911)
Sotheby's International Realty Canada
Main - 677 Barton Street
Hamilton, Ontario
Retail space available at the busy intersection of Barton and Sherman! Join neighbours Hottie's Smash Burgers, Barton BIA, John Howard Society, Hendry's Barbershop, Helping Hands, and more! Unit is newly provided as a whitebox shell, serviced for water and hydro. Unit requires heating and cooling with a landlord that is prepared to work with tenants' layouts for provision of furnace, A/C, or heat pumps and split units. Includes rough-ins for washroom on main floor. Ready for the savvy and discerning entrepreneur's vision! Monthly rent is gross, subject to HST and utilities. (id:59911)
Sotheby's International Realty Canada
438811 Grey 15 Road
Meaford, Ontario
Welcome to a home that has it all, style, space, and seriously great vibes! This custom stone beauty offers 5 bedrooms, 4 bathrooms, and sits on just over 2 acres, giving you the perfect mix of peaceful country living and convenience, only 10 minutes to Owen Sound. Designed with flexibility in mind, it's ideal for a growing family or anyone looking for a multigenerational living setup. The in-law suite is a standout feature, completely separate and located above the triple car garage. It includes 2 bedrooms, a 3-piece bathroom, a full kitchen, and a bright living room with a walkout to a private balcony. Whether it's for parents, adult kids, or guests, this space offers both comfort and independence under one roof. The triple car garage is a dream on its own, with a drive-thru 4th door and heated floors. And speaking of heat, you'll enjoy in-floor heating and luxury vinyl flooring throughout the entire home, perfect for cozy, low-maintenance living. The main living area is open-concept and made for connection, with the kitchen, dining, and great room flowing seamlessly together. Vaulted ceilings with wood beams add charm to the great room and dining area, anchored by a floor-to-ceiling stone fireplace. The kitchen is both stylish and functional, featuring a large all-wood island, stunning live-edge quartz countertops paired with custom cabinetry, stainless steel appliances, and a spacious walk-in pantry. The primary suite is your personal retreat, complete with a spa-like 5-piece ensuite featuring a soaker tub and a generous walk-in closet. The additional bedrooms are bright, comfortable, and offer plenty of space for family, guests, or a home office, each finished with the same beautiful attention to detail and quality found throughout the home. If you're looking for space to grow, room to breathe, and a home that fits your lifestyle, this is the one! (id:59911)
Royal LePage Rcr Realty
N/a Birch Point Road
Trent Hills, Ontario
47 Acres Of Land Along The Trent Severn With Approximately 360Ft Of Water Frontage. Enjoy Great Fishing, Boating And Watersports, All While Being At The Perfect Getaway Surrounded By Wildlife And Nature. Located 35 Minutes From Peterborough And 10 Minutes Just Outside Of Campbellford. Property Is Accessed By A Year-Round Municipally Maintained Road. (id:59911)
Exp Realty Brokerage
35 Sussex Square
Georgian Bluffs, Ontario
**Current Spring Promotion - No charge for first 2 months of lot fees** Are you looking to downsize or for an affordable option to get into the market? This beautiful newly built Modular unit in Stonewyck Estates is in a perfect location just 10 minutes south of Owen Sound, set in a quiet county setting with a family community feel. The interior features a bright, spacious living area, separate dining space and a thoughtful kitchen layout with modern white cabinetry. Continue on to find the primary bedroom with a large window overlooking the view of the back yard, double closets and a spacious 4 piece ensuite bath. Furthermore another well appointed bedroom with ample closets space, a flexible den space to be used as office or bedroom, another 4 piece bath for guests and a dedicated mud room/laundry space off of the side door entrance. Complete with a cozy front porch to enjoy your morning coffee or summer evenings, this home offers an efficient and thoughtful layout providing all the space you need. With an affordable annual land lease fee covering your water, road maintenance and a portion of taxes, this is a great option for low maintenance living! Fees are regularly $700/mnth. Proudly built by Maple Leaf Homes. Contact your REALTOR today for a private viewing, units are available immediately. (id:59911)
Century 21 In-Studio Realty Inc.
340 Dundas Street E
Hamilton, Ontario
Lovers wanted!! Lovers of gorgeous historic homes in quaint, convenient Waterdown. This ca. 1870 stucco over masonry Victorian Gothic Revival home was built by the Eager family of Eager's General Store (later Weekes Hardware). It is known as The Eager House and also as Little Woods on Vinegar Hill. There were apple orchards on this street - prior to its development - and the fermenting apples gave off a vinegar smell in the Fall. The current owner is only the second one to love and enjoy this wonderful residence. The property is .34 acres with lush trees and landscaping siding onto a quiet cul-de-sac. It conveys a sense of the historic but is also cozy and comfortable with great light and treed views through the large windows. There is a fabulous folding door/ wall between the living room/ parlour and breakfast room/ rear parlour. Open, the space is large and impressive. Closed, you have two more intimately sized rooms. Quite a cool feature. The dining room is huge at 25'8 x 13'9 and will accommodate the biggest social evenings. Ceiling height in the main floor principal rooms is 10'5, 9' on the second floor. Wonderful! There is a mix of exposed pine plank flooring (painted and natural) coupled with hardwood flooring in select areas. This was an upgrade at the time deemed finer than the pine. The eat-in kitchen is at the back of the house accessible off the rear yard/ driveway and is a natural everyday entrance. A private patio area is adjacent to the kitchen area as is a back bedroom (with separate entrance) and 3 piece bathroom. A large deck on the west side of the house is perfect for outdoor gatherings and overlooks the Grindstone Creek ravine. Upgraded wiring with ESA certificate. Multi zone garden irrigation system, also. This home offers a rare opportunity for the special owner/ family to have and hold this gem now and into the future. Love it as the current owners do and enjoy! (id:59911)
Royal LePage State Realty
130 Wellington Street S
St. Marys, Ontario
Charming Ontario Cottage Steps from Downtown St. Marys. Welcome to 130 Wellington Street South an immaculate red brick Ontario cottage that perfectly blends timeless character with tasteful modern upgrades. Ideally located just a short stroll from the heart of historic St. Marys, this beautifully maintained 3 bedroom home offers an inviting retreat with distinctive charm inside and out. From the moment you arrive, you'll appreciate the home's curb appeal, enhanced by a pavestone driveway, and a fenced in backyard that creates a sense of privacy. The flagstone patio is ideal for summer entertaining, while the cozy front porch adds a classic touch. Inside, the home features a thoughtfully upgraded kitchen with custom design details including painted cabinetry, butcher block countertop, cherry flooring, and a new window that fills the space with natural light. The adjoining family area continues the flow of rich cherry hardwood and connects seamlessly to the warm and welcoming living room, where a gas fireplace with leaded surround windows sets the tone for relaxed evenings. The custom 4-piece bath is a standout, featuring a full walk-in shower, separate soaker tub, heated travertine tile floors, built-in laundry with stackable washer/dryer, and a handcrafted vanity combining luxury with functionality. Throughout the home, original trim and flooring have been beautifully preserved, maintaining the historical integrity of the property while complementing the modern enhancements. This home is truly move-in ready, offering comfort, style, and a touch of heritage all in one. St. Marys is home to it's own hospital, two public elementary schools and one secondary school, a recreation centre with two ice pads and an indoor salt pool, a YMCA, and walking trails. Don't miss your opportunity to own a piece of small town charm ideal for first-time buyers, downsizers, or those seeking a picturesque escape in one of Ontario's most beautiful and historic small towns. (id:59911)
Century 21 Atria Realty Inc.
76 Sunflower Crescent
Thorold, Ontario
Modern Living Meets Timeless Charm at 76 Sunflower Crescent! Nestled on a cheerful street in one of Thorold’s most desirable neighbourhoods, this striking two-storey brick, stone, and metal-accented home offers style, function, and space for the modern family. With 4 spacious bedrooms (plus the option for a 5th), 3.5 baths, and over 2,800 sq ft of thoughtfully designed living space, it’s the perfect fit for multi-generational living or growing families. Step through elegant double entry doors into an airy open-concept layout featuring 8’ doors, engineered hardwood, ceramic tile, and sleek quartz finishes throughout. The showpiece kitchen is a dream for chefs and entertainers alike—complete with stainless steel appliances, a large island, a walk-in pantry, and seamless flow to the living room. A unique formal dining space with a contemporary column adds an elevated touch for hosting. Upstairs, natural light floods through dramatic floor-to-ceiling windows leading to a luxurious primary retreat with dual walk-in closets and a spa-like ensuite. Additional bedrooms offer both a Jack & Jill bath and a private ensuite, making it an ideal setup for kids, guests, or extended family. A versatile second-floor living room or convertible space in the basement allows for even more flexibility. The backyard is ready for your vision—offering ample room to relax or play, while the unfinished basement with a separate side entrance holds potential for an in-law apartment. Just minutes from shopping, restaurants, recreation, Niagara College, Brock University, and the Welland Canal. Enjoy weekend trips to local vineyards, Niagara-on-the-Lake, or cross the U.S. border in under 30 minutes. This is Niagara living—modern, convenient, and full of opportunity. (id:59911)
RE/MAX Escarpment Golfi Realty Inc.
19-21 Moore Avenue
Kitchener, Ontario
19 - 21 Moore Avenue offers a unique opportunity to acquire a vacant piece of land in the heart of Kitchener, located directly across the street from Google’s head office, the new Station Park Towers, and the Ion LRT. Currently being used as a large parking lot with 22 parking spots, this property can support your business and staff parking needs or serve as a revenue-generating asset in the downtown Kitchener core. The property also has great potential for redevelopment, being located in the Development Strategic Growth Area (SGA-3), which allows for buildings of 25 stories or more. Whether it’s expanding on the existing office space at 618 King St or embarking on a completely new construction, this combination of strategic location and freedom to build presents an exciting opportunity for businesses or investors looking to create something unique in a highly accessible and thriving area. Must be sold in conjunction with 618 King St West. (id:59911)
Corcoran Horizon Realty
154 Dempsey Drive
Stratford, Ontario
Welcome to 154 Dempsey Drive! At over 2,500 square feet, this 4-bed, 3.5-bath home is packed with standout features — from its striking curb appeal to the custom interior details that set it apart. Check out our TOP 7 reasons why you’ll want to make this house your home! #7: PRIME STRATFORD LOCATION - Tucked away in Knightsbridge - a quiet, family-friendly community in one of Stratford’s most desirable pockets, you’re just minutes from schools, parks, downtown shopping, and the world-renowned Stratford Festival Theatre. #6: STUNNING CURB APPEAL - With a rich blend of brick, stone, and board-and-batten siding, The Lionel stands out for all the right reasons. #5: SMART MAIN FLOOR LAYOUT - The carpet-free main level features engineered hardwood and tile flooring, with thoughtful details like a powder room, main floor laundry with built-in shelving, 9-foot ceilings and two walkouts to the backyard. #4: STANDOUT KITCHEN - The kitchen brings it all together — form, function, and a serious dose of flair. You’ll love the statement island, shaker cabinetry, ceramic subway tile backsplash, quartz countertops, and sleek stainless steel appliances. There’s even a dedicated coffee station or bar with quartz countertops and open shelving. #3: THE BACKYARD - Both patio doors lead out to the sun-soaked backyard. Whether you’re grilling on the concrete patio or sipping your morning coffee, you’ve got room to breathe, relax, and entertain. #2: BEDROOM SUITES - Upstairs features four large bedrooms, including a show-stopping primary suite with dual vaulted ceilings, oversized windows, a walk-in closet, and a 5-piece spa-inspired ensuite. One additional bedroom features its own 4-piece en-suite, while the other two share a beautiful 5-piece main bath. #1: ROOM TO GROW - The unspoiled basement offers over 1,200 square feet of potential, with a 3-piece rough-in already in place. Build out a rec room, gym, home theatre, or in-law suite — the possibilities are wide open. (id:59911)
RE/MAX Twin City Realty Inc.
38 King Street W
Cobourg, Ontario
Commercial Main Floor space will be available for new your (or new) business as of September 1, 2025. Opportunity Knocks If You Are Looking For An Investment Property In Cobourg's Popular Downtown Core. With Almost 1500 Sq. Ft. Of Main Floor Retails Space, 2 Upper Apartments And A Studio Space. This May Be Just What You've Been Waiting For. Add This To Your Portfolio While The Opportunity Is Here. Currently Tenanted. Hst Applicable To Commercial Portion **EXTRAS** 2nd Floor 1 Bedroom Apt:$800/Mth +Hydro; 3rd Floor 1Or2 Bedroom:$845/Mth +Hydro; Retail:$2060.28/Mth +Heat/Hydro; Water Paid By Seller. ***MAIN FLOOR RETAIL is vacant as of September 1, 2025 (id:59911)
Century 21 All-Pro Realty (1993) Ltd.
44 Pioneer Ridge Drive
Kitchener, Ontario
Located in the prestigious Deer Ridge community, this custom-built home stands apart for its thoughtful design, refined finishes, and award-winning features. Every detail—from the materials selected to the layout of each space—has been crafted with purpose. The main level features a chef’s kitchen with dovetail soft-close cabinetry, quartz countertops and backsplash, a Wolf gas range, and a striking wrought iron hood. White oak ceiling beams add warmth, while a large island provides the perfect space for gathering. The kitchen flows into a dedicated dining space illuminated by oversized windows. A full-height custom stone fireplace anchors the great room, leading seamlessly into a cozy sunroom with a second fireplace and views of the backyard. Also on the main floor are a spacious laundry/mudroom, a private office, and a second bedroom. The primary suite is a private retreat with coffered ceilings, large windows, a custom walk-in closet, and an elegant ensuite featuring a tiled walk-in shower, soaker tub, and double vanity with gold accents. The basement is built for both wellness and entertainment, featuring two more bedrooms, a bright indoor pool, fully equipped fitness room, and a luxurious bathroom recognized with an NKBA Ontario Honourable Mention. Entertain in style in the custom Scotch Room and award-winning wet bar—featuring double fridges, glass-front cabinetry, and interior lighting. This bar earned 1st place by NKBA Ontario awards and 2nd nationally by the Decorators & Designers Association of Canada. A built-in entertainment unit with Sonos sound completes the space. This is a home where luxury meets liveability—where every room supports the way you want to live, without compromise. Don’t miss this opportunity! Book a private showing today! (id:59911)
Real Broker Ontario Ltd.
415 - 205 Manning Avenue
Toronto, Ontario
Must See Gem nestled in the heart of Trinity Bellwoods. Experience modern living at its finest in this gorgeous open concept corner unit at the boutique Nero Condos. This sleek and sophisticated suite offers a unique blend of luxury and convenience. No expenses Spared, Over $40,000 in custom upgrades include two gas fireplaces and striking stone accent walls and more. This unit includes multiple walk-outs to a large balcony, featuring double sliding doors and floor-to-ceiling windows that flood the space with natural light. The unit boasts a designer-finished interior, complete with an open style kitchen featuring built-in appliances and ample storage. Located in one of Toronto's most sought-after and trendiest neighborhoods, this condo offers a vibrant urban lifestyle and convenient access to all amenities. (id:59911)
Homelife Frontier Realty Inc.
14 Tuscany Court
St. Catharines, Ontario
Located in a quiet cul-de-sac and set among an array of stately homes, 14 Tuscany Court is sure to impress! From the pristine interlocking driveway with decorative edging, to the portico entrance, attention to detail is evident throughout. Hand-scraped engineered hardwood flooring, custom chandeliers set in decorative medallions and strategically set pot lights. So much natural light streams in from the many windows, giving the home a bright and airy feeling. Formal living and dining rooms, ideal for entertaining. The chef's kitchen is a dream with its large centre island, custom cabinetry, state-of-the-art appliances and butler's pantry. Relax in the spacious family room with focal gas fireplace or walk out into the sunroom, with another fireplace and enjoy your backyard views all year round! Main floor laundry in mudroom off garage. Step out into the gorgeous backyard oasis with fibreglass pool, installed this year, heated and beautifully lit at night so that you can enjoy a swim at any time! So much room to soak up the rays and plenty of green space to play soccer with the kids. Barbeque in style or sit at the outdoor bar and enjoy a glass of local wine. The second storey showcases a large landing and four bedrooms, two of which are primary suites! The main primary bedroom is complete with stunning 5-piece ensuite and walk-in closet. The second primary is spacious with a 3-piece ensuite. The other two bedrooms share a jack and jill bath that has the upper laundry. The basement is extremely bright and does not feel like a basement at all! Huge rec room with mood lighting, gas fireplace with custom mantle and built-ins and kitchenette/bar. Enjoy great parties here! Your guests can stay in the private guest bedroom with 3-piece bath. Gym and music rooms can be used as home offices. This home checks so many boxes, offering comfort, style, luxury.... home! (id:59911)
Royal LePage NRC Realty
Basement - 148 Inverness Avenue E
Hamilton, Ontario
ALL-INCLUSIVE, WELL-MAINTAINED 2-BEDROOM LOWER-LEVEL APARTMENT Located in a quiet, mature neighbourhood on Hamilton Mountain, this spacious and well-kept lower-level apartment offers both comfort and convenience in an ideal setting. Featuring 2 bedrooms plus a small office space and 1 bathroom, this unit boasts laminate flooring throughout (no carpet!), a cozy gas fireplace, and crisp, clean white appliances that blend seamlessly into the bright kitchen. The open-concept layout provides a welcoming living space with plenty of room to relax or work from home. Enjoy access to a large backyard surrounded by mature treesperfect for peaceful mornings or quiet evenings. 1 driveway parking space is included, and all utilities are covered in the rent, making this a truly all-inclusive rental. Ideally located close to schools, parks, shopping, and dining, with quick access to the LINC, Red Hill Parkway, QEW, 403, and downtown Hamilton. Ideal for professionals or couples seeking a clean, quiet home in a well-established community. (id:59911)
Keller Williams Edge Realty
147 South Baptiste Lake Road
Hastings Highlands, Ontario
Location, location! Nestled in one of Birds Creeks most popular subdivisions, this picture-perfect 3+1-bedroom log home offers the warmth of country living with modern comfort. Step inside to an open-concept layout featuring a stunning floor-to-ceiling stone wood-burning fireplace, the heart of the home. You'll love the charming loft, the primary bedroom with 2pc ensuite, and the finished basement with a spacious rec room and office perfect for family fun. Enjoy summer evenings in the screened-in porch overlooking a large yard and your very own view of the kids' playground. There's even a 1.5-car garage and plenty of outdoor space to enjoy. Set on a generously sized lot, this home is move-in ready and perfect for families or those looking for a peaceful community setting just minutes from Bancroft. (id:59911)
Century 21 Granite Realty Group Inc.
102 - 20 Halliford Place
Brampton, Ontario
Step Into This Exquisite Executive Condo Townhouse In The Prime Location Of Goreway Dr And Queen St. This Beautiful Home Features 2 Spacious Bedrooms With Oversized Windows. Open Concept Layout With Kitchen, Dining Room And Family Room. 9 Ft Ceilings. Hardwood Floors. Close Proximity To Restaurants, Grocery, Parks, Hospital & Schools. Minutes To Hwy 27, Hwy 427. In Unit Laundry For Your Added Convenience. Upgraded New Stainless Steel Appliances. Exclusive Parking Spot Right Outside The Suite For Your Added Convenience. Live In A Beautiful Home Without The Hassel Of Maintenance. (id:59911)
RE/MAX Experts
203 - 330 Burnhamthorpe Road W
Mississauga, Ontario
One of the largest 2 Bedroom plus Den layouts at the high in demand Ultra Ovation! At 941sqft this incredible unit has been well-maintained by it's original owner and it shows. The Living/Dining rooms have 9ft ceilings with an efficient layout and walkout to the first of two balconies. The adjoining Kitchen has granite counters, and convenient centre island and loads of cabinet space to go along with the pantry. Overlooking this area is the Den/Dining area perfect for desk placement or dining and accesses the second west-facing balcony. The Primary Bedroom has plenty of space for additional furniture, a large walk-in closet, and 4-Piece Ensuite. The 2nd bedroom has a large window and closet and is located steps from a second 4-Piece Bathroom. Enjoy Resort-Style Amenities such as the Indoor Pool, Exercise Room, Games Room, Party Room, Guest Suites & more! Steps to Public Transit, Square One Shopping Mall, Restaurants, Grocery Stores, and Celebration Square. Quick Access To Major Hwys, Go Station, Parks, & Schools. Come see this incredible unit today! (id:59911)
Panorama R.e. Limited
212 Symington Avenue
Toronto, Ontario
Welcome to unobstructed and meticulously maintained and fully upgraded beautiful house. Kitchen is extended from the main house building and completely separated by the glass door. The kitchen is Porcelain and has a heated floor. You'll find spectacular hardwood floors through out the living and dining room. Second floor Prim Bedroom walkout to Sun Deck. Double garage and there is a nice garden space between the garage and the kitchen including a BBQ place. The fully finished basement with a separate entrance. Two bed rooms and kitchen perfect for rental in come. One 4pcs Jacuzzi bathtub in the basement and completely separated for using the upstairs family. Bus stop in front of the house. This house is just minutes from school, park, bank, shopping mall and all other recreational Amenities. Ready to move-in and perfect for first time home buyers, extended family or investors. Inside looking and arrangement totally different from the outside looking. Do not miss and just for once come to see the house. Property sold as is condition. (id:59911)
Homelife/miracle Realty Ltd
22 Wasaga Road
Brampton, Ontario
Indulge in the epitome of luxury living within the esteemed Credit Ridge Community with this exceptional residence, offering impeccably designed living space. This bespoke 4-bedroom, 4-bathroom home features a finished basement functioning as a recreational space. Exquisite craftsmanship is evident throughout, with premium upgrades including coffered ceilings, high-end trim details, smooth ceilings, and soaring ceilings exceeding 10 feet in height. The gourmet chef's kitchen is a true masterpiece, equipped with stainless steel appliances, statement-making centre island, and a stylish backsplash. The open-concept family and dining rooms are enhanced by elegant coffered ceilings, adding a layer of sophistication to the living experience. The second floor showcases sleek hardwood flooring throughout, complementing the modern aesthetic of the home. The luxurious primary suite boasts an expansive walk-in closet with built-in shelves and a 5-piece ensuite, providing a serene retreat. The three additional generously-sized bedrooms each feature ample closet space and access to attached bathrooms. 22 Wasaga Road is strategically positioned to offer residents easy access to schools, shopping centers, public transportation, and recreational facilities, making it an ideal location for families and individuals alike. This is a rare opportunity to acquire a meticulously upgraded, luxury home in one of the most sought-after locations. Don't miss the chance to make this dream home yours! (id:59911)
New Era Real Estate
2306 - 8 Lisa Street
Brampton, Ontario
Discover this stunning condo that combines elegance and comfort, featuring two spacious bedrooms, two bathrooms, a versatile den/solarium, and a delightful eat-in kitchen. Enjoy an abundance of natural light pouring in through large windows, showcasing breathtaking, unobstructed views of the city skyline. Experience resort-style living at Amanitas, where you'll find a wealth of exceptional amenities. Dive into relaxation with indoor and outdoor swimming pools, stay fit in a well-equipped gym, and unwind in the soothing sauna. Enjoy peace of mind with 24-hour gated security, and make the most of outdoor BBQ areas, a squash court, tennis facilities, billiards, party rooms, and so much more. This is not just a home; its a lifestyle waiting for you! (id:59911)
Royal LePage Realty Plus
39 Bavin Street
Clarington, Ontario
Welcome to this beautifully upgraded executive-style freehold townhome offering over 1,700 sq. ft. of bright, functional living space plus an unfinished basement. Located in a desirable family-friendly community at the southeast corner of Scugog St. and Concession Rd. 3, this home is just steps from schools, parks, grocery stores, and more. The main floor features a spacious living room, powder room, coat closet, and inside access to a deep one-car garage ideal for storage or longer vehicles. The second floor offers a large family room with a walkout to a private balcony, a second powder room, and a modern kitchen with a breakfast area. Appliances include a fridge, stove, and dishwasher. The third floor features a primary bedroom with a walk-in closet and a 5-piece ensuite including a soaker tub, separate shower, and built-in shower bench. Two additional bedrooms and a full 4-piece bath complete the upper level. The basement is unfinished and includes a cold cellar and laundry area with washer and dryer. Highlights include no carpet, high-quality flooring throughout, a backyard with a deck, parking for two vehicles including one in the garage and one in the driveway, and guest parking available. This is a rare opportunity to own a spacious and well-maintained townhome in a prime Bowmanville location. (id:59911)
Royal LePage Frank Real Estate
1410 - 15 Grenville Street
Toronto, Ontario
Welcome to Karma Condos at 15 Grenville Street! This stylish and efficient 2-bedroom, 1-bathroom corner unit offers 689 sq ft of intelligently designed interior living space, plus a private balcony with sweeping city views. Floor-to-ceiling windows flood the space with natural light, while the open-concept layout maximizes functionality and flow. The sleek, modern kitchen is equipped with fully integrated appliances and custom cabinetry, perfect for urban living. Enjoy the comfort of two well-proportioned bedrooms, a contemporary 4-piece bath, and engineered hardwood flooring throughout. As a corner unit, you'll benefit from extra privacy and enhanced views in this vibrant downtown setting. Situated just steps from Yonge Street, you're minutes from U of T, Toronto Metropolitan University, Queens Park, Eaton Centre, PATH access, and three subway stations. Whether you're commuting, studying, or indulging in the citys top dining and entertainment, it's all right at your doorstep. (id:59911)
RE/MAX Wealth Builders Real Estate
1009 - 10 Navy Wharf Court
Toronto, Ontario
Location. Location. Location! An Incredible Corner Suite Panoramic Southeast - Lake & Cn Tower View! One of the largest layouts in CityPlace, 1220 Sqft, Bright, Spacious, Quiet. Contemporary Design. Split 2 Bdrm+Den, Spacious Den With Door Can Be Added 3rd Bdrm, 2 Full Baths, Primary Bedroom Opened Up With Extra Space. Open Balcony With Huge Living Rm. Kitchen With Breakfast Bar, Xtra Large Kitchen Sink, Hardwood Floors Throughout, Swinging Modern Glass Shower Door, White Lacker Sinks, Wooden Vanities, Portlights With Dimmer. Close To Grocery, Restaurants, Rogers Ctr, Ripley's Aquarium, Acc, Minutes To The Harbourfront Entertainment District & Financial District. Management Fee Included All Utilities: Hydro, Heat & Water. 1 Parking and locker included. (id:59911)
Homelife New World Realty Inc.
487 Lytton Boulevard
Toronto, Ontario
This beautiful spacious semi-detached home in the heart of prestigious Lytton Park community boasts over 2800 sqaure feet plus the fully finished basement, 4 plus 1 bedrooms, 5 bathrooms, main floor sunken family room, gourmet eat-in kitchen with walk out to deck and spacious backyard. Professionally landscaped. Double Car Garage. Main floor has 11 ft ceilings, pot lights, new hardwood flooring and staircase and broadloom runner and upper hallway. Freshly painted. Close to all amenities. Must view to appreciate. (id:59911)
Sutton Group-Admiral Realty Inc.
1207 - 375 King Street
Toronto, Ontario
The two bedroom condo listing you've been patiently waiting for. This split bedroom corner suite has over 50 linear feet of wrap-around windows and the best floor plan in its weight class that the market has to offer. 852 sq. ft. of wonderfully efficient interior space + the coziest balcony including gas line for BBQ. Foyer with full height double door mirrored sliders & the perfect picture/art wall. Primary bedroom with 4pc ensuite and walk-in closet.*True* second bedroom with wall-to-wall closets and a big bright window. 9ft. flat finish ceilings. Owner-occupied, never leased. Parking & Locker included. Dynamic King/Spadina location right smack dab in the middle of downtown. Stunning building entryway and lobby. A stellar package that is priced to sell! Floor plan available. New engineered hardwood throughout (2023). (id:59911)
Psr
3 And 4 - 560 Mulock Drive
Newmarket, Ontario
Well-Established Dry Cleaning Plant & Depot, Prime Newmarket Location Exceptional opportunity to own a thriving dry cleaning plant and depot in the heart of Newmarket. This dual street-front location features approx. 1,758 sq. ft. of usable space with ample parking, surrounded by high foot traffic and steady walk-in clientele.Long-term lease in place with 10 years remaining and a 5-year renewal option. Average monthly rent is $6,684, inclusive of TMI and water.In addition to strong walk-in business, the plant services multiple depot locations, generating stable annual revenue of over$400,000. Services include full dry cleaning, on-site alterations (equipment included), and drop-off/pick-up. Simple to operate-ideal for a two-person team.Fully equipped with professional, brand-name machinery (estimated replacement value: $300,000). Located in a rapidly developing residential area, offering significant growth potential through extended hours, local delivery, or additional services.Hours: Monday-Friday: 7 AM-7 PM | Saturday: 9 AM-5 PM | Sunday: Closed Owner will provide 3 weeks of complimentary training to ensure a seamless transition. (id:59911)
Royal LePage Your Community Realty
Lower - 147 Burkholder Street
Whitchurch-Stouffville, Ontario
Beautifully Renovated From Top To Bottom With Quality Workmanship & Modern Finishes Throughout. This 2 Bedroom Basement Unit Features A Contemporary Open Concept Layout, Private Entrance, Newer Appliances, Pot Lights & Separate Laundry. Shared Access To Large Backyard. Amazing Location, Just A 4 Minute Walk To Stouffville Go Station. Walking Distance To Shops, Restaurants, Library & School. Just Unpack & Enjoy! (id:59911)
RE/MAX Millennium Real Estate
83 Dufferin Street S
New Tecumseth, Ontario
A rare opportunity to acquire a well-established, family-owned print shop in the heart of Alliston. Operating since 1976, Alliston Print and Litho at 83 Dufferin Street offers a turnkey business with a strong reputation and loyal clientele. The property features a mix of office and warehouse space, ideal for continued operations. Despite its low-rise residential zoning, the property holds non-conforming use status, allowing ongoing print business. Perfect for an existing business to expand it's operations, entrepreneurs or investors who are seeking a business with deep community roots. (id:59911)
Coldwell Banker Ronan Realty
384 Rebecca Street
Oakville, Ontario
From the moment you step through the 12' mahogany doors into the stunning 2-storey foyer, this home captivates with its rare blend of warmth and grandeur. Custom built with 3873 sq ft of above-grade living space set on a beautiful 100'x100' mature lot with a gorgeous south-facing backyard. Family-friendly access to the side door and garage off Christina Drive, a quiet little side street. The main floor is perfect for both grand-scale entertaining and casual family life, featuring a main floor office, a gourmet kitchen open to the spacious great room, and impressive formal living & dining rooms with soaring ceiling heights and a stunning pre-cast stone fireplace. The functional mudroom area includes a convenient side door entry from the drive and access to the 2-car garage with enough height to accommodate a car lift. Upstairs, you'll find a laundry room, four large bedrooms, and three full baths with heated floors in all. The primary bedroom is a true retreat, complete with vaulted ceilings, fireplace, Juliette balcony, walk-in closet, and luxurious 6-piece ensuite. The basement offers bright and versatile space that can be adapted to meet your family's needs. This home boasts 9' ceilings and higher, wide plank hardwood floors, Safe 'n Sound solid core doors, and custom shutters/blinds throughout the main and second floors. The backyard is gloriously sunny and very private with all the room you'll need to play, entertain, or just relax and enjoy being in nature. All fabulously located close to downtown Oakville and the Lake, walking distance to the YMCA and great local schools including Appleby College. (id:59911)
Royal LePage Real Estate Services Ltd.

