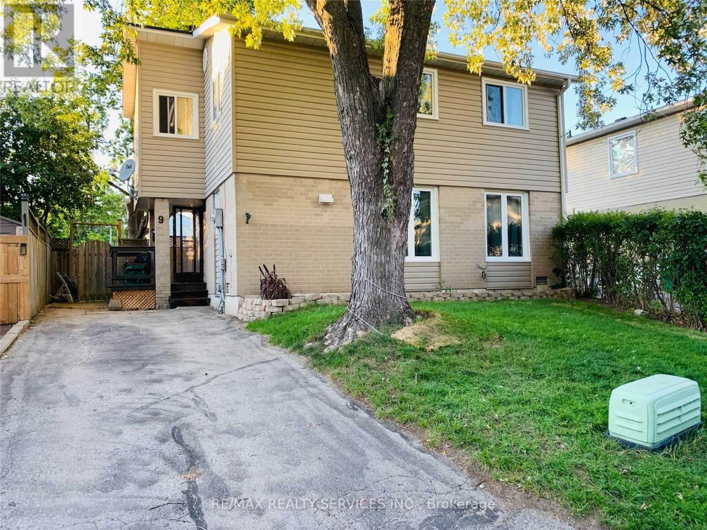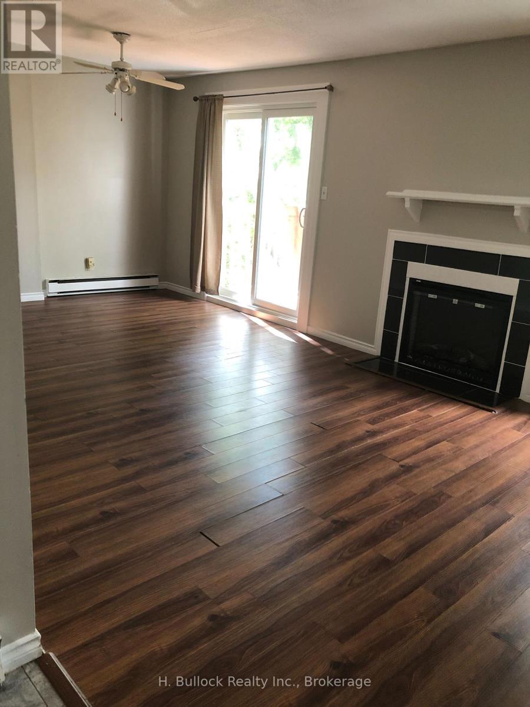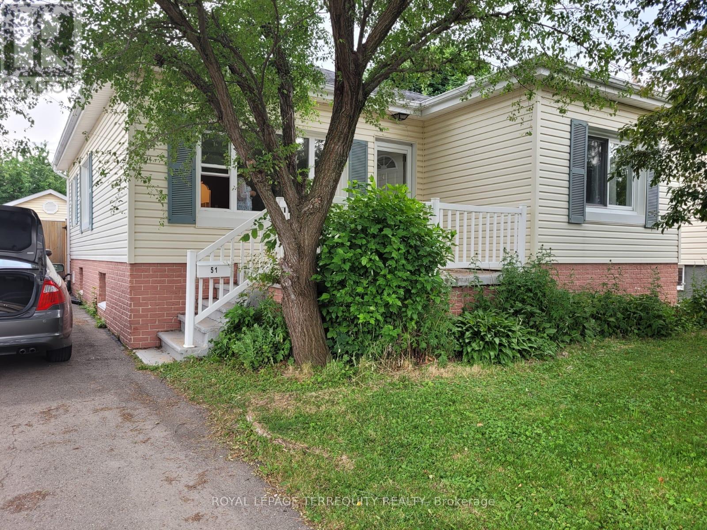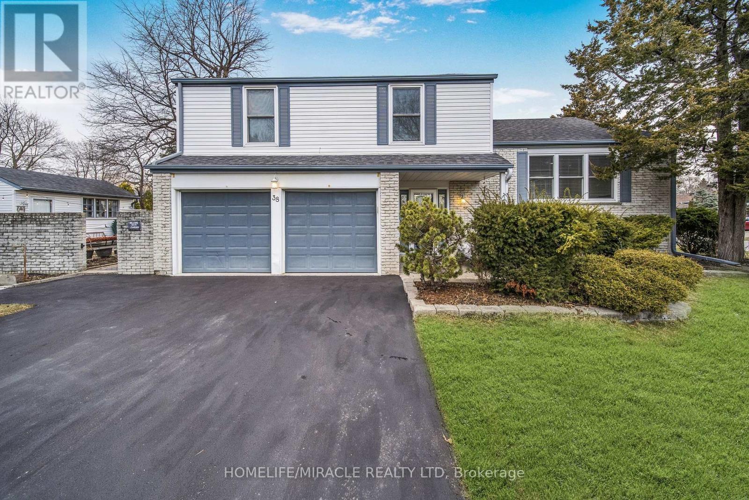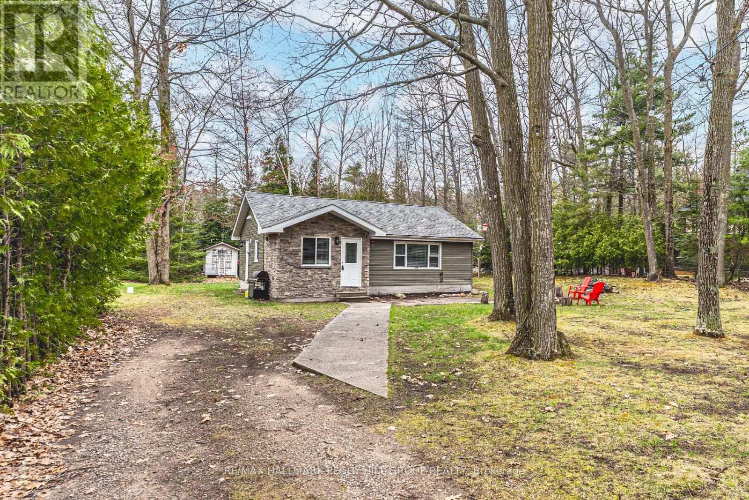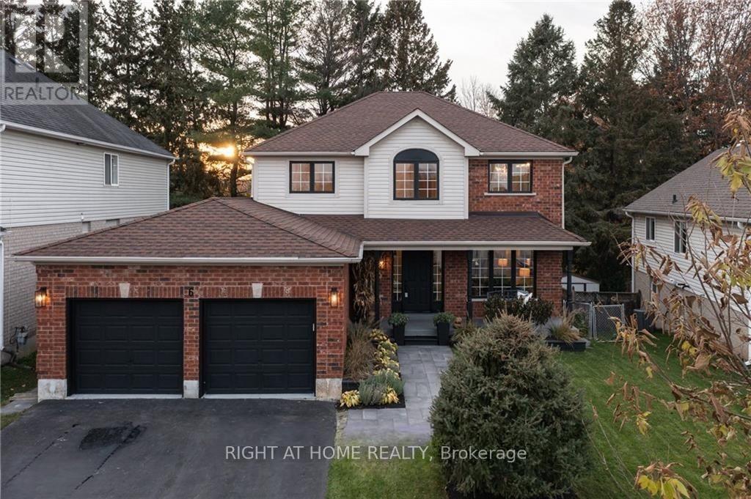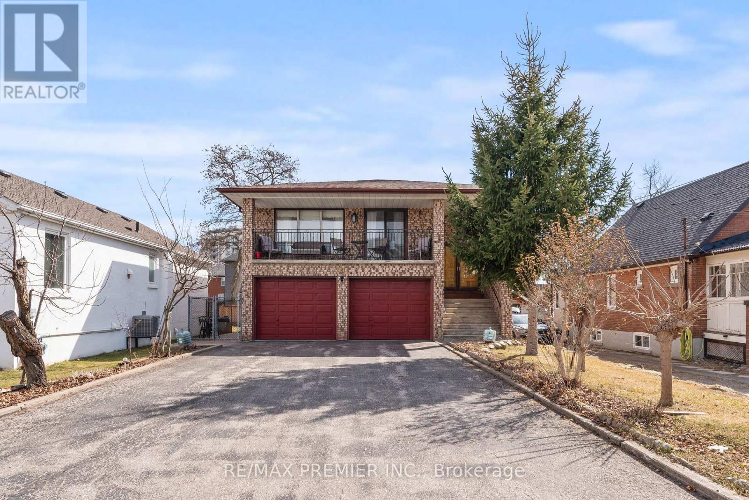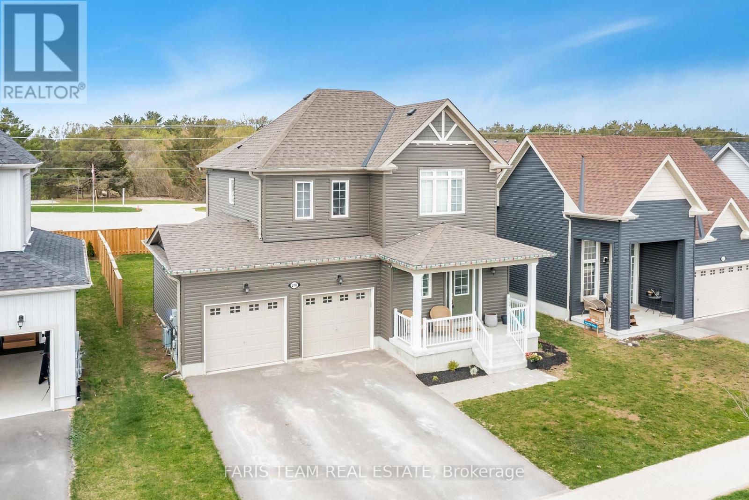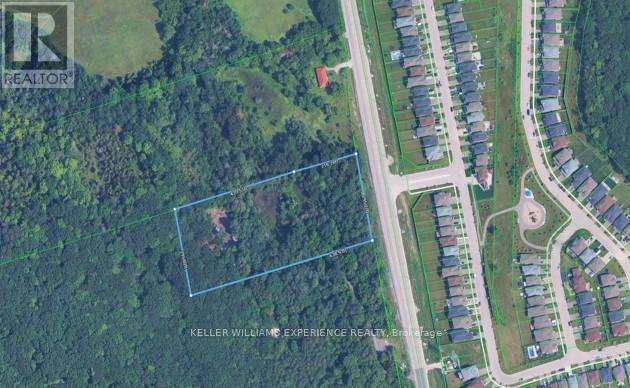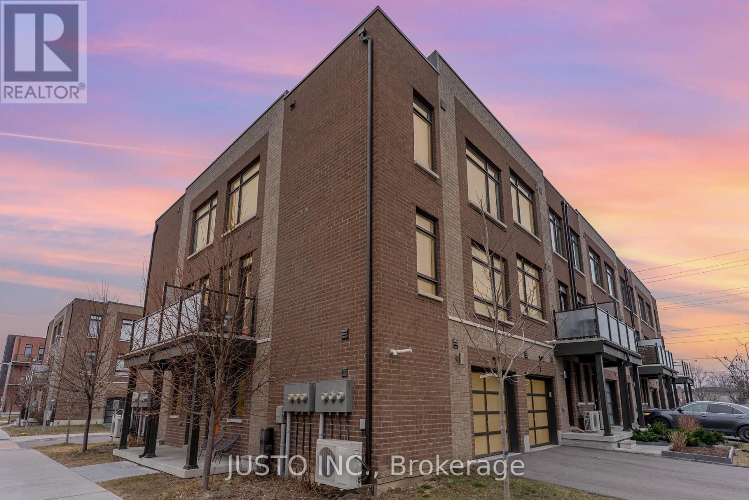Upper - 9 Holmstead Court
Brampton, Ontario
Complete 3 Bedroom Home For Lease On A Court, Newly Renovated! Within Steps To All Major Hwys, Shopping, Bus, School Etc. Spacious Main Level, New Bathroom, Private Fenced Yard, Extras: Fantastic Location, Great Schools, Walk To Bramalea City Centre, Chinguacousy Park And Recreation Centre, Bus Depot And Steps To Go Train. Great For Commuters. Upper Unit is Responsible for 70% Of Monthly Utilities. EXTRAS: Fantastic Location, Great Schools, Walk To Bramalea City Centre, Chinguacousy Park And Recreation Centre, Bus Depot And Steps To Go Train. Great For Commuters. (id:59911)
RE/MAX Realty Services Inc.
1 Patience Drive
Brampton, Ontario
Welcome to this beautifully maintained detached home located on a premium corner lot in one of Bramptons most desirable neighborhoods! Just minutes from Cassie Campbell Community Centre, top-rated schools, and countless amenities, this home offers the perfect blend of comfort and convenience. Featuring 3 spacious bedrooms upstairs and an additional bedroom in the finished basement, this home includes 4 washrooms and a bright, modern kitchen with stainless steel appliances and quartz countertops. Enjoy elegant hardwood flooring throughout the main and second floors, and an abundance of natural light thanks to the corner lot setting.The finished basement includes a large media room perfect for movie nights or quality family time. Commuters will appreciate being just minutes from Mount Pleasant GO Station, and close proximity to transit, parks, restaurants, grocery stores, and more.Entire home rental. Tenant responsible for all utilities (hydro, water & wastewater, and gas). Don't miss this opportunity to lease a stunning family home in a prime location! (id:59911)
Right At Home Realty
310 - 65 Speers Road
Oakville, Ontario
Luxurious 1+1 Bedroom Condo located at Rain Condos. This Suite Boasts A Modern Kitchen, Complete With Granite Countertops, Ceramic, Backsplash, And Stainless Steel Appliances. Enjoy Seamless Indoor-Outdoor Living with Dual Balcony Access From Both the Living Room and Bedroom. Additional Highlights include a Versatile Den, a 4-piece Bath, parking and a same-floor Locker for Added Convenience. Residents Have Access To Premium Amenities Such As A Rooftop Terrace With BBQs, Party Room, Car Wash Area, Pet Wash Station, Indoor Pool, Gym, And Sauna. Ideally Situated Near Oakville Downtown Core, Waterfront, GO Station, Highways, Restaurants, And Shopping, This Suite Offers The Perfect Blend Of Comfort, Luxury, And Convenience. Tenant Pays $2200+ Utilities (id:59911)
First Class Realty Inc.
65 - 2 Clay Brick Court
Brampton, Ontario
An Absolute Gem For The First Time Buyer's. Low Maintenance 3 Bedroom Townhome with Income Potential From the Lower Level. High Demand Location In the Heart of Brampton, Walking Distance to Walmart & Brampton Transit. This Stunning Townhome is Very Well Kept and Comes With W/O Basement Backing on to True Ravine and Breathtaking Views. Excellent Layout With Separate Living, Dining & Family Room. Upgraded Kitchen With Extended Quartz Countertop, Backsplash & S/S Appliances. Laminate Flooring On Main & Upper Level. Pot lights & California Shutters. 3 Generous Size Bedrooms. Primary Bedroom with Large W/I Closet and Large Windows. Finished Walk-out Basement With a Full Bathroom, Small Kitchenette & Refrigerator. Potential Income from Basement. Separate Entrance From Garage To Basement. Close to Schools, Hwy 410 & Other Amenities. (id:59911)
Save Max Supreme Real Estate Inc.
6 - 120 Fenerty Court
Ottawa, Ontario
Spacious 2-Bedroom Condo for Rent in Prime Kanata Location! Katimavik - Hazeldean Condo for Rent $1998.00 Availability July 1st, 2025. Step into this bright and spacious 2-bedroom, 1.5-bathroom condo, perfectly situated in the heart of Kanata! Featuring two levels of comfortable living space. This unit includes ceramic flooring in the kitchen, hallways, and bathrooms, ensuring durability and easy maintenance. Features: Main & second-floor layout *New electric fireplace for cozy evenings. Spacious private balcony, 5 appliances, including in-unit washer/dryer,1 included parking space(extra spot available for a fee) No smoking, and no pets. Location Highlights - Steps to public transit & easy access to Hwy417, Walk to Kanata Wave Pool, Town Centre, Kanata Centrum, Close to parks, shopping, and top-rated schools. Rental Requirements: First & last months, rent Credit check, References, Proof of employment, Tenant insurance, 1-year lease minimum. Dont miss your chance to live in one of Kanatas most convenient neighborhoods! Contact today to book your private viewing (id:59911)
H. Bullock Realty Inc.
2015 Grosvenor Street
Oakville, Ontario
Lot! Layout! Location! Just steps away from the prestigious Joshua Creek area, this beautifully upgraded 5-bedroom, 4-bathroom home offers approximately 3800 sqft of finished living space, perfect for modern family living. The main level features hardwood and tile flooring, a custom kitchen with quartz countertops and breakfast area, formal living/dining rooms, a cozy gas fireplace in the family room, and main-floor laundry. Upstairs, the primary suite impresses with a den, a spacious 5-piece ensuite , and a walk-in closet, while three additional bedrooms share a stylish 3-piece bath. The fully finished basement includes a rec room, gas fireplace, 5th bedroom, 3-piece bath, workshop, and ample storage. Outdoors, enjoy a private ravine lot oasis with an in-ground solar-heated pool (liner 2021), 8-person Jacuzzi under a curtained gazebo, fire pit, mature landscaping, and multiple patterned concrete patios. Highlights include an insulated garage with premium LED lighting, paved driveway, ADT security system, and newer windows throughout. Fantastic location steps to the top-rated Iroquois Ridge High School & Iroquois Ridge Community Centre as well as parks, tennis/pickleball courts, and transit. This turnkey home blends comfort, function, and style in one of Oakville's most sought-after neighbourhoods. (id:59911)
Real Broker Ontario Ltd.
51 Michael Avenue
St. Catharines, Ontario
Beautiful 3 Bedroom Detached house with laminate floor throughout.3 car parking on driveway. Fully fenced backyard with detached Garage. Minutes to highway, Brock university, Shopping, Schools, St. Catherine's GO station. Basement has 1 bedroom , 3 pc washroom, Recreation room, storage room, Laundry (id:59911)
Royal LePage Terrequity Realty
38 River View Drive
Brampton, Ontario
Beautiful Detached Home Available.In Brampton. Premium Peel Village, Located On A Quiet Street W/ Premium Corner Lot. This Stunning House Features 3+1 Bedroom And 3 Bath. Large Upgraded Kitchen W/ Centre Island, Granite Countertops, Backsplash & Upgraded Cabinetry Stainless Steel Appliances & Pot Lights. Hardwood Floors Throughout. Separate Family Room Incl. Built-In Gas Fireplace. Prim. Bed. Has Large His/Hers Closet + Ensuite. Basement Incl Large Rec/Separate Bedroom. Laundry & Sep. Entrance + Double Driveway. Walking Distance To Shoppers World Mall. Lrt Route Coming In Future On Hurontario St.Over Sized Backyard Shed & So Much More To See. Property is Close To Brampton Downtown, Schools, Highways And All The Major Amenities. Welcome Home! (id:59911)
Homelife/miracle Realty Ltd
682 Laking Terrace
Milton, Ontario
4 Bedroom End Unit Two Storey Townhome for Lease - Upgraded Mattamy's End Unit Two Storey Townhome approximately 1900 Sq.Ft.. Located ona Quiet Street in Derry/Thompson Area in Milton. 2nd Floor includes 4 Good Sized Bedrooms with Ensuite Washroom and Double Vanity Sinks and Standing Glass Shower Door. Master Bathroom with Additional Door from Bedroom , Walk-in Closet and Laundry Room. 1st Floor incldues Upgraded Kitchen with Huge Pantry and Centre Island. Separate Family Room, Living Room, Breakfast Area and Powder Washroom. Huge Unfinished Area, Upgraded Solid Hardwood Staircase with Metal Pickets, Laminated Insulated Flooring on 1st Floor with Upper Hallway. Stainless Steel Appliances with Front Load Washer and Dryer and Built-In Microwave and Gas Stove. Smooth Ceiling throughout the First Floor and Pendant Lights and 22 Pot Lights, California Shutters throughout the Home and Upgraded Chimney Hood Fan. Close to Schools, Parks and GO Station, Hwy 401 and More !!! (id:59911)
Ipro Realty Ltd.
6 Azrock Road
Toronto, Ontario
Welcome to This Stunning, Fully Renovated Bungalow, Perfectly Situated on a Quiet Street Just Steps to Transit, Shopping, Hwy 401, Yorkdale Shopping Centre, and the Subway! This Bright, Open-Concept Home Features a Brand-New Kitchen with Quartz Counters, a Custom Kitchen Island, New Stainless Steel Appliances, and Designer Light Fixtures! A Rough-In for Main Floor Laundry is also Included and Adds Extra Convenience! Enjoy Direct Interior Access to an Oversized Double-Car Garage! A Rare Find! This is a True Entertainers Dream While Also Offering the Flexibility of Being a Multi-Family / Multi-Generational Home!! The Finished Basement, with a Private Separate Entrance, Offers an Incredible In-Law Suite or Rental Income Potential being Registered as a Duplex! It Features a Large Open-Concept Kitchen with Ample Storage, Multiple Cabinets, a Gas Stove, and a Spacious Bedroom! The Oversized Family Room Showcases a Natural Stone Fireplace, Above-Grade Windows for Plenty of Light, and a 3-Piece Bathroom with a Granite Counter! A Separate Laundry Room Completes This Amazing Space that Also Includes Direct Access to the Garage! With Parking for 11 Cars and a Generous Lot Size, This Home is a Must-See for Families, Investors, or Anyone Looking for a Turn-Key Property in a Highly Convenient Location! (id:59911)
Realty Executives Plus Ltd
89 Archer Avenue
Collingwood, Ontario
Located in the highly sought-after Summit View community in glorious Collingwood. This immaculate and beautifully designed semi-detached home includes thousands of $$$ in designer upgrades and is linked only by the unique and spacious 1.5-car garage, offering direct access to both the backyard and the home. This 3 bed, 3 bath, 1,425 sq. ft. home features 9-foot ceilings, pot lights and premium hardwood on the main floor. The open concept kitchen comes fully upgraded with soft-close cabinets, crown moulding, under valance lighting, quartz countertops, stunning tile backsplash, a centre island with a breakfast bar and high-end KitchenAid stainless steel appliances. Upstairs, the spacious primary bedroom has a walk-in closet, upgraded 3-piece ensuite bathroom with a frameless glass shower door, handheld spray and a rain shower head. Two additional bedrooms, a 4-piece bathroom and an extra-large linen closet complete the second floor. Additionally, you'll discover an upgraded modern interior door and trim package, along with sleek matte black door handles throughout. The unfinished basement offers exciting potential with professionally painted floors, a large upgraded window, and a Rough-In 3-piece bath, ready for your finishing touches. Outside, enjoy the luxury of no sidewalk, providing extra parking space for you and your guests. Home also has remaining Tarion Warranty, A/C & Garage Door Opener. Don't miss the opportunity to make this exceptional home yours! (id:59911)
Right At Home Realty
12 Doan Avenue
Tiny, Ontario
EXTENSIVELY UPDATED BUNGALOW ON A BEAUTIFUL 75 X 200 FT LOT IN A PRIME LOCATION NEAR GEORGIAN BAY! This thoughtfully renovated home sits in a quiet, tree-lined pocket of Tiny Township, just a short walk to Edmore Beach. Set back from the road and surrounded by mature trees, the property offers a peaceful sense of seclusion with a generous 75 x 200 ft lot - ideal for relaxing, entertaining, or outdoor projects. Step inside to a bright and open layout featuring vaulted ceilings, pot lights, and durable tile flooring throughout. The stylishly renovated kitchen showcases white cabinetry, quartz countertops, stainless steel appliances, including a gas stove and a modern range hood. The welcoming living area is highlighted by a propane fireplace set into a floor-to-ceiling surround and framed by a beautifully laid herringbone tile pattern. Two full bathrooms offer contemporary finishes, including an ensuite off the primary bedroom. Extensive updates throughout the home include upgraded electrical, plumbing, insulation, hardware, lighting, shingles, and windows, providing peace of mind and modern comfort. This is a fantastic opportunity to own a turn-key home or year-round retreat just moments from the water! (id:59911)
RE/MAX Hallmark Peggy Hill Group Realty
6 Country Lane
Barrie, Ontario
Beautiful Fully Renovated! Detached Home, This Home Is An Absolute Show Stopper! 4+1 Bedroom, 3.5 Bathrooms, Maple Hardwood Floors throughout the main and second floors , Spacious Living room and Dining room with a Massive Modern Chef's Kitchen With Quartz Countertops, And Black Stainless Steel Appliances. Harwood staircase with modern wrought Iron Railing. A large Primary Suite with a spectacular ensuite bathroom with Glass Shower, Free Standing 72 Inch Oval Tub with Chandelier, Porcelain Floor, Double Vanity, And Separate Water Closet. The Mudroom Entrance From The Garage for easy access to the house. Oversized Windows In Principal Rooms Including The Primary Bedroom,Overlooking the rear creek, And The Walkout Basement Is Newly Completed With A Bedroom with Barn Doors And Walk-In Closet, A LaundryRoom, And A Three-Piece Bathroom. The Two-Story Deck And Professionally Landscaped Backyard Are An Entertainer's Dream, The Perfect Views Of A Forest-Like Setting, And Watching Sunset From Multiple Decks, This Home Is For You! Upgrades Include QuartzCountertop, Pot Lights, Light Fixtures, Entrance From The Mudroom To The Double Car Garage with Epoxy Floor Finish, And Bamboo FoldingCounter In The Laundry Room Just To Name A Few! 6 Minutes To Barrie Go Station And Just Over One Hour To Toronto, Close To Schools,Shopping, Public Transit, Beaches, Lover's Creek Hiking Trails, And An Award-Winning Hospital. This Home Is The Perfect FamilyHome!. Property currently tenanted, excellent for investors or for buyers looking for long closing. Pictures from previous listing. (id:59911)
Right At Home Realty
Bsmt - 9 Carousel Crescent
Richmond Hill, Ontario
Fully Furnished very clean, bright and spacious 1- bedroom basement apartment with a private entrance and parking space. Located in a peaceful, friendly neighbourhood, featuring nearby parks, walking paths, playground, a picnic area, and a lake. Just steps away from shopping,entertainment, and public transit. (id:59911)
Royal Team Realty Inc.
29 Ellerby Square N
Vaughan, Ontario
Nestled on a quiet crescent in the heart of West Woodbridge, this well-maintained detached home has been lovingly cared for by its original owner and offers incredible versatility and space. Boasting 2460 sq. ft., this 5-level back split features 3 bedrooms, plus an above-ground den that can easily serve as a 4th bedroom. With 4 bathrooms and three separate entrances, this home presents excellent in-law suite or income potential. Inside, you'll find a grand foyer that leads to spacious living areas highlighted by hardwood strip flooring. The recently renovated second kitchen on the lower level is beautifully appointed with granite countertops, perfect for extended family or rental opportunities. Additional perks include two spacious cold cellars, ideal for extra storage. Step outside to enjoy the fully fenced backyard, complete with a shed and a south-facing orientation, allowing for plenty of sunlight throughout the day. The large front balcony adds another inviting outdoor space, perfect for morning coffee or evening relaxation. With six total parking spaces, including a two-car garage, theres no shortage of room for family and guests. Conveniently located near schools, parks, shops and public transit, this exceptional home offers both comfort and convenience in a prime neighbourhood. Don't miss this rare opportunity to own a well-kept, spacious home with endless possibilities! (id:59911)
RE/MAX Premier Inc.
2109 - 8960 Jane Street E
Vaughan, Ontario
Welcome to Charisma Condo Living in the Heart of Vaughan! The brand-new contemporary building is a masterpiece of architectural design! Exceptional State of the Art Amenities: 24 Hr Concierge Service, Visitors Parking, Fitness Centre with Yoga Studio & Sauna, Outdoor Pool w Terrace, Roof-Top Skyview Lounge, Party/Meeting Room, WiFi Lounge, Ensuite Security System, Bike Storage, Pet Friendly. This never lived in functional 2 bed, 3 baths, over 1,000 sq ft consisting of approximately 900 interior sq ft with scenic unobstructed city views from your 125 sq ft balcony with a parking spot and locker. Well-appointed bedrooms, ample storage, open concept, spacious & bright living space with high quality finishes & Stainless-Steel Appliances, centre island &floor to ceiling windows. Proximity to all amenities: Vaughan Mills, Hospital, Restaurant, Schools, Highways 400 & 407, Vaughan Metropolitan, Canadas Wonderland. (id:59911)
Century 21 Parkland Ltd.
2209 - 8960 Jane Street E
Vaughan, Ontario
Welcome To Charisma Condo Living in the Heart of Vaughan! The Brand-New Contemporary Building is a Masterpiece of Architectural Design! Exceptional State of the Art Amenities: 24 Hr. Concierge Service, Visitors Parking, Fitness Centre with Yoga Studio & Sauna, Outdoor Pool W Terrace, Roof-Top Skyview Lounge, Party/Meeting Room, Wi-Fi Lounge, Ensuite Security System, Bike Storage, Pet Friendly. This Never Lived in Functional 2 Beds, 3 Baths, over 1,000 Sq. Ft. Consisting of Approximately 900 Interior Sq. Ft. with Scenic Unobstructed City Views from your 125 Sq. Ft. Balcony with a Parking Spot & Locker. Well-Appointed Bedrooms, Ample Storage, Open Concept, Spacious & Bright Living Space with High Quality Finishes & Stainless-Steel Appliances, Centre Island & Floor to Ceiling Windows. Proximity To All Amenities: Vaughan Mills, Hospital, Restaurant, Schools, Highways 400 & 407, Vaughan Metropolitan, Canadas Wonderland. (id:59911)
Century 21 Parkland Ltd.
210 Springfield Crescent
Clearview, Ontario
Top 5 Reasons You Will Love This Home: 1) Stunning 5-year old Alexandra Model detached home built by MacPherson Builders, offering a move- in ready space perfect for a first-time homeowner or young families 2) With an inviting curb appeal, the charming front porch and upgraded front door with side window panels welcome you into the practical foyer; from there, the bright dining room seamlessly flows into the open-concept kitchen, featuring upgraded ceiling-height cabinets, crown moulding, granite countertops, and KitchenAid black stainless-steel appliances including a gas stove 3) Gather around the cozy gas fireplace in the spacious living room or host summer barbeques in the large, fully fenced backyard while the kids and pets play 4) Upstairs, you'll find a primary bedroom with French doors, a walk-in closet, and an ensuite boasting a large walk-in shower and double vanity sinks, paired with two additional well-sized bedrooms, a conveniently located laundry room, and a 4-piece bathroom 5) Appreciate additional features such as an unfinished basement with a bathroom rough-in ready for your personal touch, a double car garage, a newly paved driveway (2024), and a central location in Stayner, just a short drive to Wasaga Beach, Collingwood, Blue Mountain, Creemore, Barrie, and more. 1,574 sq. ft. plus an unfinished basement. Visit our website for more detailed information. (id:59911)
Faris Team Real Estate
Faris Team Real Estate Brokerage
Unit 16 - 158 Don Hillock Drive
Aurora, Ontario
Professionally finished 2nd floor office space with bathroom in highly sought after area of Aurora close to shops, restaurants, hotels, and public transportation. Total area of 689 +/- on the Second floor with large windows allowing lots of natural light. Zoned E-Bp, which allows for versatile uses. Ideally suited for professional use, this space is conveniently located near Wellington Street and Highway 404. (id:59911)
Royal LePage Your Community Realty
8294 County Rd 27
Essa, Ontario
Discover the perfect canvas for your dream home on this beautifully treed 4+ acre property situated on the outskirts of Barrie. Surrounded by nature, this stunning lot features a spring-fed pond, offering a peaceful and picturesque setting. The property boasts two cleared sections, providing excellent potential for building sites, outdoor recreation, or future landscaping projects. Other permitted uses for the property are a Hobby farm, a Vet Clinic and kennels, a market garden, conservation use, wayside pits and quarries, a portable asphalt plant also bed and breakfast. Conveniently located near South End Barrie, this lot offers easy access to shopping, grocery stores, and other essential amenities, combining tranquil country living with city conveniences. All visits must be booked through your agent and accompanied at all times. The owner will be present for all showings. (id:59911)
Keller Williams Experience Realty
306 - 20 Baif Boulevard
Richmond Hill, Ontario
Hey CHAT GPT what's the best condo in Richmond Hill for size, location, building amenities, and price? CHAT GPT RESPONSE: That's easy it's 20 Baif Boulevard #306.Topping the charts at nearly 1,200sqft - 2 +1 Bedrooms, 2 full baths (including a 4pc ensuite off the primary), and laminate flooring throughout there's room to roam and room to grow. Sun filled from dawn till dusk, thanks to floor to ceiling windows in both the family room and solarium. Channel your inner Zen: morning yoga, hosting a casual card game, feeding the little one, or sipping ouzo as the sun sets. Who says condo living means downsizing furniture? You may just need to buy more to fill this expansive suite! The heart of the home is a gigantic, open concept kitchen with a family sized eat-in area and convenient passthrough to the dining room perfect for casual breakfasts or dinner parties. The spacious family/living room flows naturally into the solarium, creating one big, bright living space. Everything's included in your maintenance fees cable, highspeed internet, and access to topnotch amenities: fitness rooms, party rooms, billiards, outdoor pool, and so much more ideal for seniors seeking community, young couples craving buzz, and families just starting out. Location is key: steps to Yonge St. & Viva transit, Hillcrest Mall, Highway 7, restaurants, and the Richmond Hill Public Library. Tons of visitors parking makes hosting a breeze. Eclectic and move in ready or add your own creative flair Unit #306 wont stay under wraps for long. They don't build condominiums like this anymore. "Betting on Baif is safe"!!!! Secure your slice of Richmond Hill today!!!! Don't let someone else write their next chapter before you. (id:59911)
Sutton Group-Admiral Realty Inc.
100 Church Street
Georgina, Ontario
Step into a lifestyle of refined comfort and effortless charm in this exceptional over 4000 sq ft Treasure Hill home. Beautifully designed 4 bedroom plus media room 5-bathroom residence offers the perfect blend of modern living and serene surroundings. Just a 10-minute walk from Lake Simcoe enjoy the best of both luxury and nature. Step inside soaring ceilings with a beautiful layout and premium finishes throughout.The gourmet kitchen features smart high end appliances quartz countertops and a large waterfall island ideal for entertaining.Each bedroom comes with its own ensuite and Walkin closet offering comfort and privacy for all.The versatile media room is big and perfect for an extra living room or creative space.Outdoors the backyard is ready for summer gatherings, gardening or simply just relaxing under the stars. Whether you are looking for your forever home or a exceptional investment this property is a rare gem near the lake. (id:59911)
Homelife Silvercity Realty Inc.
1 Lochlin Street S
Vaughan, Ontario
Discover this beautifully maintained, 5-year-new, 3-storey townhome on a quiet cul-de-sac and a desirable corner lot. This prime corner location offers extra natural light, additional outdoor space, and added privacy, making it a perfect place to call home. The open-concept design features 9-foot ceilings throughout all levels, with large windows creating a bright and airy atmosphere. This home offers 2 bedrooms plus a den. It boasts luxury upgrades, including upgraded cabinetry with extended uppers and durable quartz countertops, stylish hardware, modern lighting, elegant smooth ceilings, and a frameless glass shower. Conveniently located near major highways (407, 427, 400, 401) and public transit (TTC, YorkTransit, GO), it offers easy access to recreational areas like Thackary Park and the Humber River Trail, making it perfect for families. Monthly POTL fee includes garbage removal, snow clearing, and landscaping maintenance, offering convenience and low-maintenance living. Don't miss the chance to make this wonderful townhome yours. Schedule your viewing today! (id:59911)
Justo Inc.
1356 Apollo Street
Oshawa, Ontario
Luxurious 4 Bdrm & 4 Washrm Treasure Hill Built. Premium Lot W/ Lot Of Upgrades ! Half The House From Brick To Stone.9 Ft Smooth Ceilings 1st & 2nd Flr Upgraded Kitchen Cabinets.Caesarstone Countertops In All Washrms & Kitchen.Upgraded Baseboard & Casing.Oak Staircase.Upgraded Laminated Flrs On Both Flrs. Upgraded Tiles On 1st Flr & M/Bdrm.Upgraded Bsmt Windows.Framless Glass Shower.7Ft Drs Upgraded From Standard. Centralized Vac System. *Extras* Stainless Steel Fridge, Stove, Dishwasher. Washer & Dryer. A/C. All Window Coverings. All Elf's. (id:59911)
Homelife District Realty
