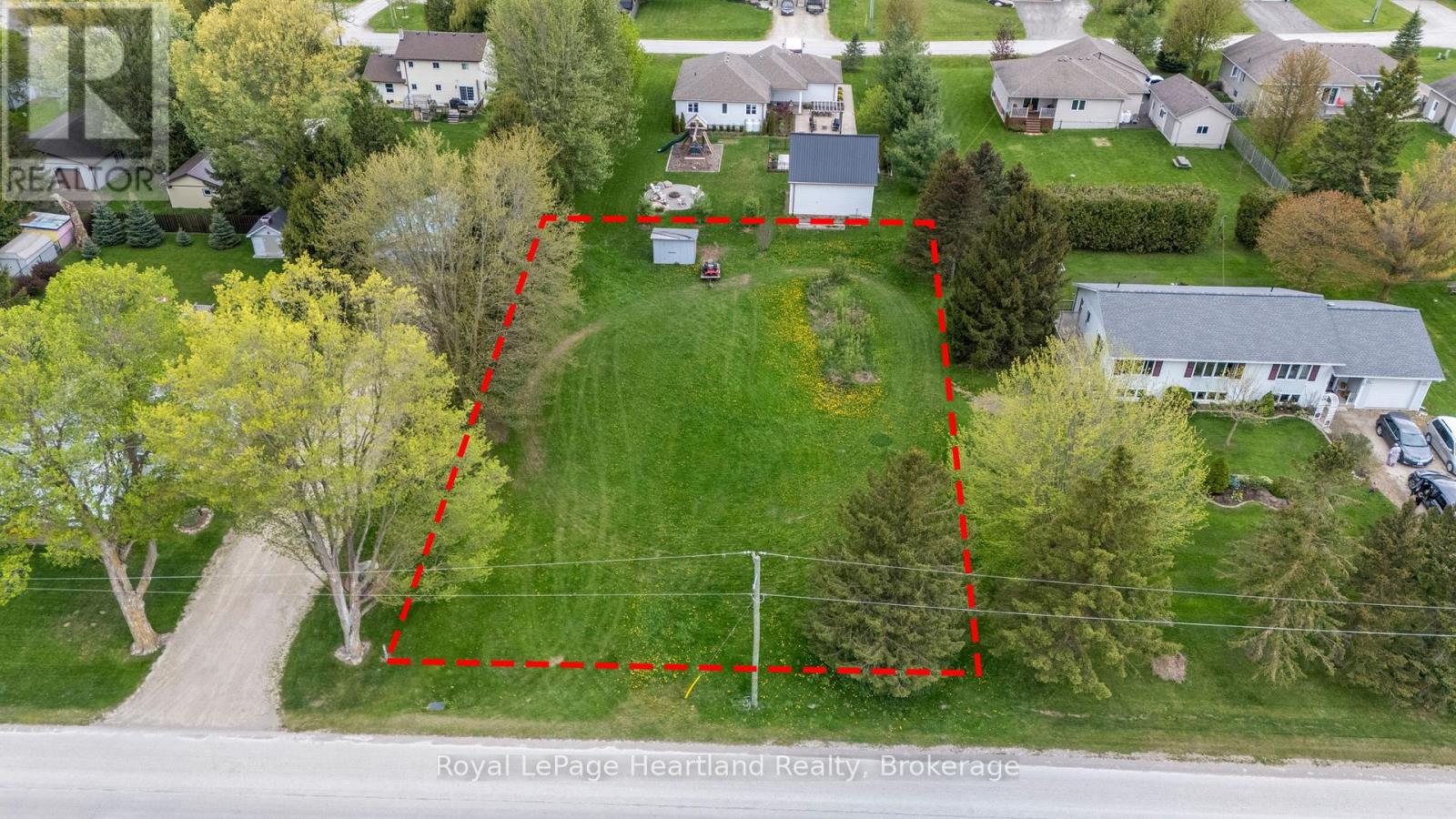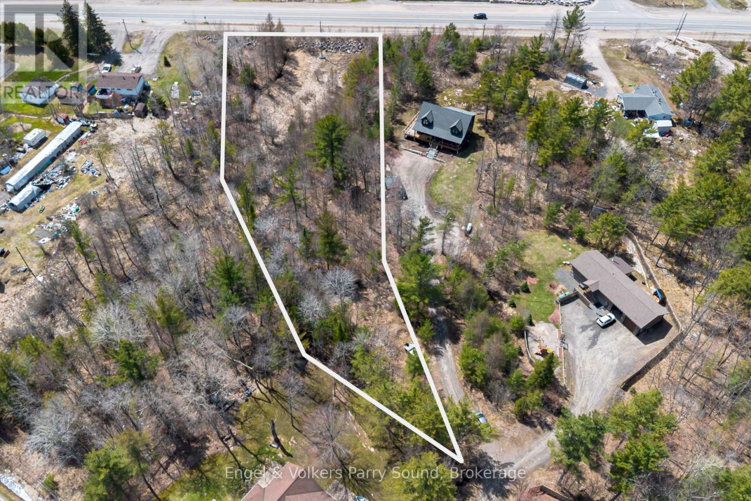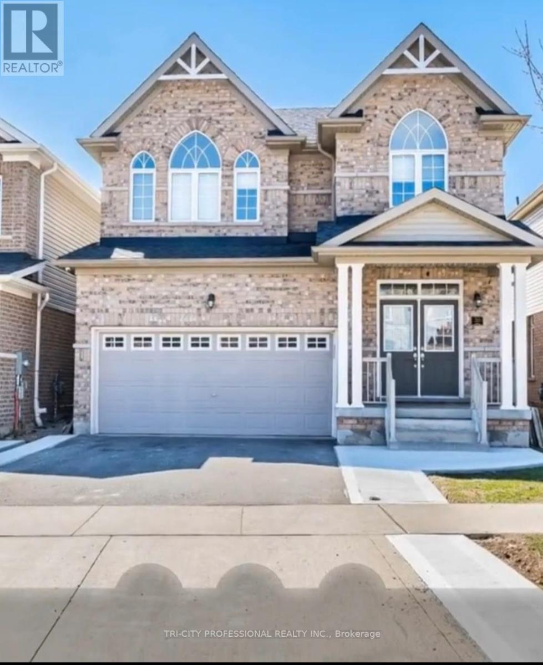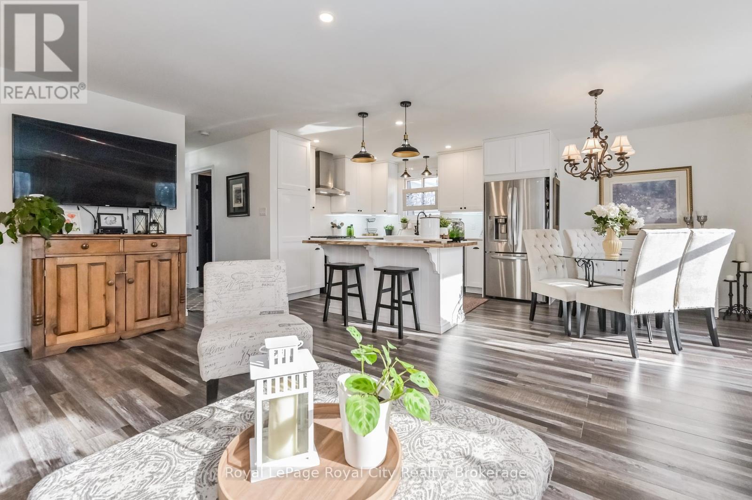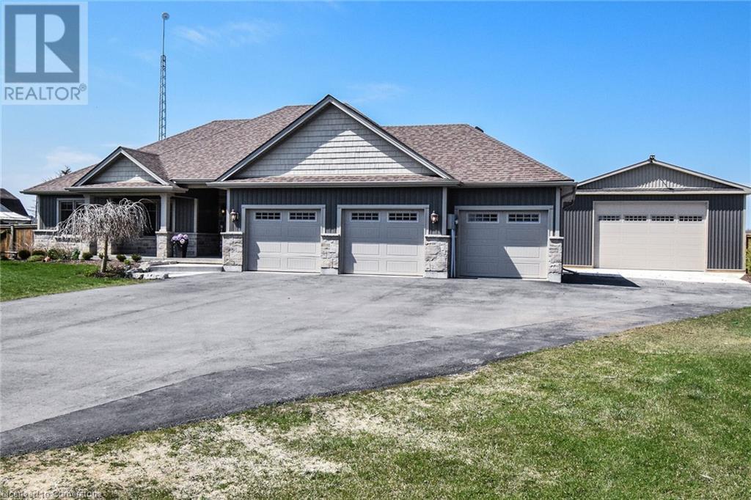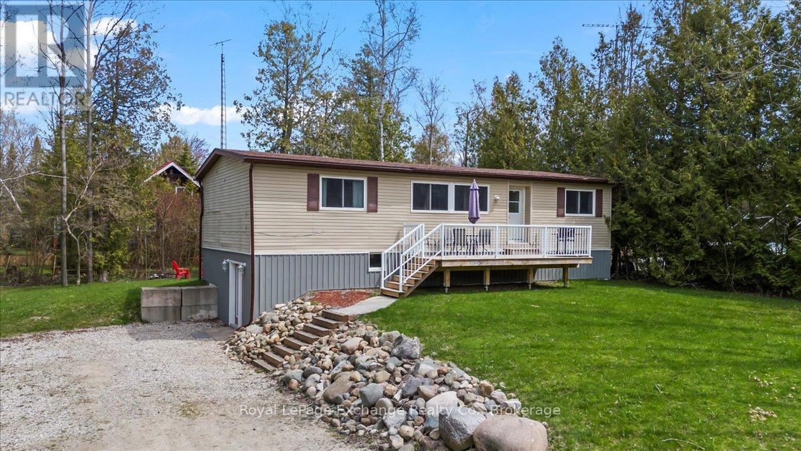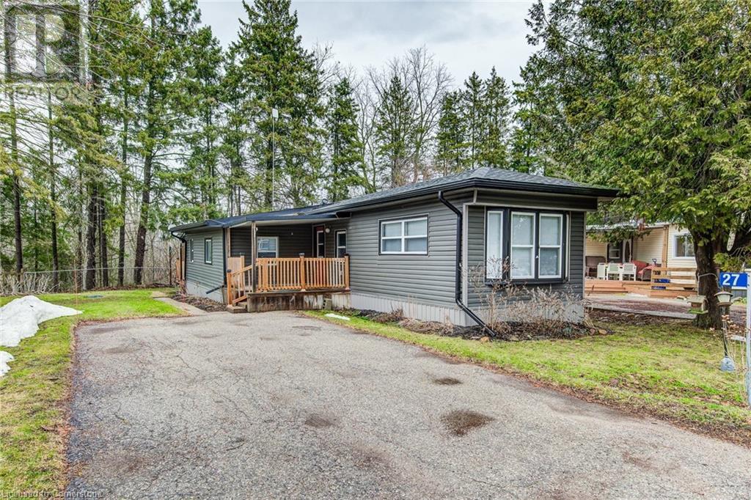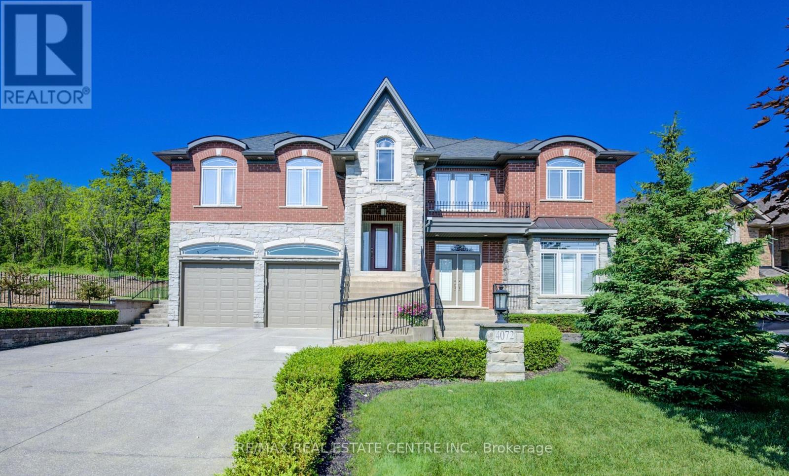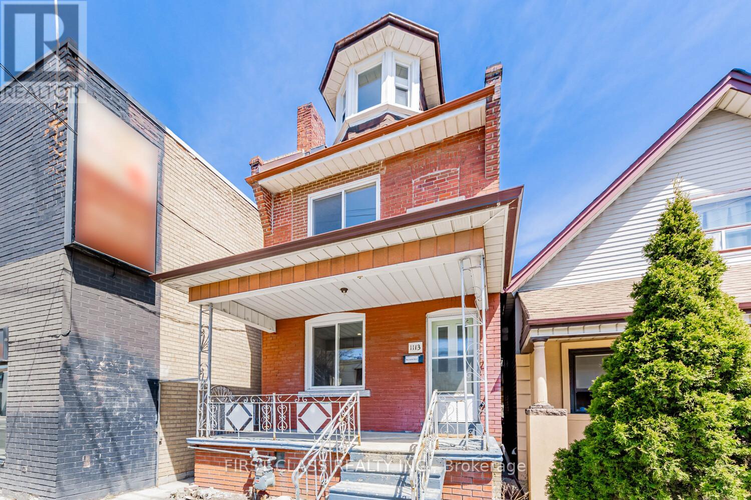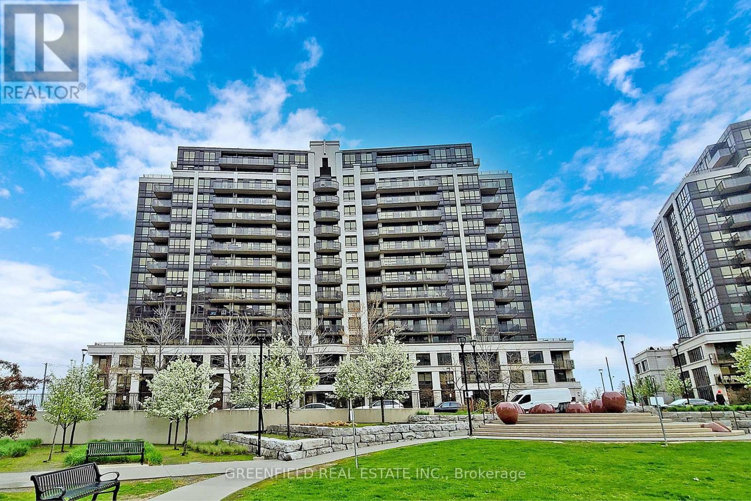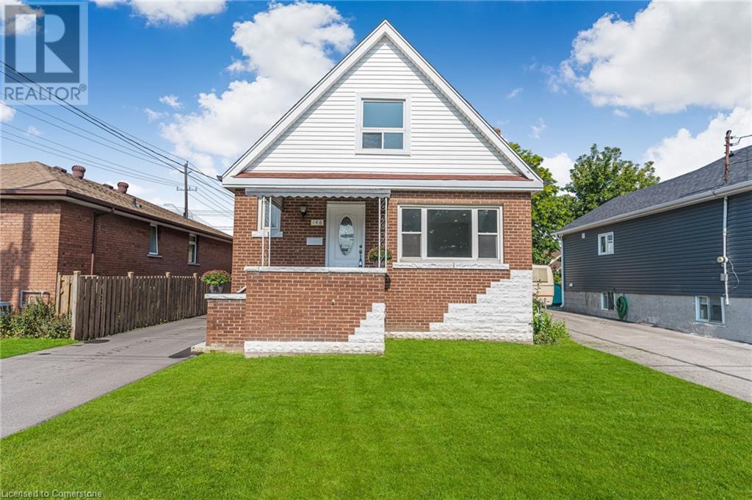Pt Lot 15 Louisa Street
Howick, Ontario
Bring your dream home to life. Whether you're looking to build the home of your dreams overlooking farmer's fields on the edge of a quiet community or build an investment property to flourish for retirement, here is your opportunity. Located in the quaint community of Fordwich, a quick walk to the playground, ball diamonds, tennis courts, Municipal Walking Trail, fishing in the Maitland River, downtown corner store and restaurant. Soak in peace and tranquility in your new home. This property will require septic & well. (id:59911)
Royal LePage Heartland Realty
155 Nobel Road
Mcdougall, Ontario
Discover the perfect canvas for your dream home on this expansive 1.19-acre vacant residential building lot, ideally situated in the quiet village of Nobel. Nestled off the Old Highway and backing onto Hammel Avenue, this rare offering provides the potential for dual access and flexible development potential in a tranquil, upscale setting. Surrounded by mature trees and refined homes, this parcel combines the serenity of rural living with the convenience of nearby amenities. Just five minutes from Parry Sound and moments from the prestigious Parry Sound Golf and Country Club and Georgian Bay public boat launch. The location offers effortless access to Highway 400 while maintaining a peaceful residential atmosphere. With municipal water available at the road, this property is ready to accommodate your custom build. Whether you're envisioning a sophisticated country estate or a contemporary retreat, this lot delivers the space, privacy and prestige to bring your vision to life. (id:59911)
Engel & Volkers Parry Sound
20 Cherry Taylor Avenue
Cambridge, Ontario
This Elegant Home Offers the Perfect Blend of Modern Design and Luxurious Comfort, Featuring 4 Spacious Bedrooms and 4 Beautifully Appointed Bathrooms. From the Moment You Step Through the Impressive Double Door Entry, You will be Greeted by Engineered Hardwood Flooring, Sleek Led Pot Lights, and Porcelain Tiles That Add a Touch of Sophistication to the Foyer and Kitchen Areas. The Heart of the Home is the Chef-Inspired Kitchen, Complete with a Striking Quartz Countertop, Ideal for Both Everyday Cooking and Stylish Entertaining. Elegant Flat Oak Stairs Lead to the Upper Level, Enhancing the Open Flow of the Layout. Enjoy the Convenience of an Oversized Garage, Providing Ample Storage and Parking Space. Downstairs, Discover a Spacious Basement that Includes a Fully Equipped in-law Suite. This Thoughtfully Designed Home is a Rare Gem That Combines Quality Craftsmanship with Contemporary Elegance. Don't Miss Your Chance to Live in One of the Mose Desirable Communities. Book Your Showing Today! (id:59911)
Tri-City Professional Realty Inc.
Upper - 19 Erie Avenue
Hamilton, Ontario
This stunning detached home boasts four spacious and sun filled bedrooms, nestled in the sought after Trails of Country Lane. Ideally located in the heart of Hamilton's desirable Stinson neighbourhood, the property offers exceptional convenience just steps from transit at MainStreet East and Erie Avenue, and directly across from a grocery plaza. Surrounded by a variety of amenities, this home combines comfort with unbeatable accessibility. Natural sunlight floods through multiple windows, illuminating this welcoming property. This unit covers the 2nd and3rd floor. The renovated upper floor boasts a clean, modern kitchen with stainless steel appliances, countertop, and a full 4 pc bathroom. There's ample storage throughout. The exclusive, spacious unit features private laundry, private backyard, family room and decent size bedrooms. Tenant to pay 60% Water, 60% Gas of total utility bill, and 100% Electricity (id:59911)
Century 21 Leading Edge Realty Inc.
133 137 144 - 368 College St N
West Grey, Ontario
Professional Office Space Available in Thriving Medical Clinic - Rural Ontario: Town of Durham, West Grey. Prime Opportunity for Doctors, Allied Health Professionals & Medical Specialists. Discover a unique opportunity to establish or expand your practice within a state-of-the-art medical clinic. Strategically located with easy access to Hwy 6 to serve the growing needs of our vibrant rural community of Durham, as well as the greater West Grey, Southgate, South Bruce, and Wellington North Counties. There are 3 rooms available immediately of the 14,000sq.ft clinic. Each complete with a sink and storage cupboards, many also have amazing natural light (furnishings, exam beds, and more may be available). These approximately 120 square foot rooms offer a professional and modern environment, perfectly suited for a variety of medical and allied health professionals. Benefit from the synergy and convenience of working within a well-established multi-disciplinary medical clinic with a pharmacy, and next to a Hospital and ER. Integrate into a supportive community of healthcare professionals, enhancing your practice's reach and reputation. Enjoy a clean, bright, and welcoming environment that reflects the high standards of modern healthcare. With barrier-free ground floor accessibility ensuring comfort and convenience for all patients. This excellently maintained space is designed for immediate occupancy, allowing you to focus on your patients and practice. Lease includes utilities, furnished room(s), access to shared clinic amenities- including a spacious waiting area, well-maintained washrooms, and staff areas. Lease terms are fully negotiable and customizable to your needs: with part-time, day rates, and long term availability. Ideal For: Physicians, Dietitians/Nutritionists, Speech and Occupational Therapists, Physiotherapists, Chiropractors, Registered Massage Therapists, Psychologists/Counselors, and other allied health professionals or medical specialists. (id:59911)
Wilfred Mcintee & Co Limited
109 - 132 Aspen Springs Drive
Clarington, Ontario
Welcome to #109 - 132 Aspen Springs Drive! This beautifully maintained 1+1 bedroom, perfectly situated in a warm, family-friendly neighbourhood. Freshly painted and move-in ready, this ground-level unit offers a seamless open-concept layout filled with natural light, creating a bright and welcoming living space.The spacious primary bedroom provides comfort and privacy, while the versatile den can be used as a home office, second bedroom, nursery, or as an extended living room space. A well-appointed 4-piece bathroom adds convenience and style. Enjoy cooking and entertaining in the open kitchen and living area that flows effortlessly onto your private patio, ideal for morning coffee or evening relaxation. Skip the stairs and enjoy the ease of ground-floor living, with your dedicated parking spot just steps from your door. Located close to schools, parks, shopping, and everyday amenities. This condo offers comfort and convenience in a vibrant community. Perfect for first-time buyers, down sizers, or small families. This home is a must-see! (id:59911)
RE/MAX Jazz Inc.
18 Islington Avenue
Guelph, Ontario
Don't let the 70's look on the outside fool you! Step into 18 Islington Ave. and you will be amazed! This updated home will impress you with over $100,000 in updates since 2021. Foyer has an open rod iron staircase leading to the upper or lower levels. Main floor offers open concept living with a sitting area, dining room and kitchen. No carpet in this home with care free laminate and ceramic flooring. Stunning updated kitchen (2022) is my personal favourite with bright, white cabinetry featuring floor-to-ceiling pantry, pull out drawers/organizers, under cabinet lighting, porcelain white farmhouse sink, stone countertop and ceramic backsplash. I love the black hardware, too as a contrast and classic lighting plus pot lights. The generous island has live edge countertop and plenty of storage with pull outs. The appliances are stainless LG and gas stove has five burners. Layout is perfect for entertaining as well as casual family gatherings. Three bedrooms on the main level and 4 pc bath with tub, modern sink and spacious vanity. Primary bedroom has two closets with custom closet organizers. Head to the lower level for movie night! Make popcorn and grab a beverage in the wet bar area. Sit in the cozy recreation room for conversation, TV or video games. 4 pc bath is convenient and an extra bedroom makes this a great space for teens or in-laws. Laundry room and utility area are in the lower level as well. Outside is a summer retreat with above ground pool with decking (sellers are happy to remove if buyer prefers), patio area and plenty of grass for pets and kids. Garage has a heater and room for a workshop plus a car! Most windows/front and rear doors (2021), basement windows (1998), furnace/cac (2017), interior doors/trim (2022), rewired and inspected (2021) with 200 amp, siding/soffits, facia, downspouts (2021). Great location in family neighborhood near schools, trails, parks and transit. Call your realtor today! (id:59911)
Royal LePage Royal City Realty
6193 Rainham Road
Dunnville, Ontario
Walk in to the dream home you have been looking for!!! Custom built in 2018 by DeHaan Homes. Grand entrance leading to open concept living, kitchen and dining area with walk out to oversized concrete covered patio. This home has it all; engineered hardwoods, gleaming quartz counters in large eat in kitchen perfect for the entertainer or large family gatherings. Bright and airy Living room with gas fireplace and large window overlooks picturesque rear yard. Generous Bedrooms are nicely tucked away in the west wing where the Master Suite features a large walk in closet and 3 piece bath. Carefully considered floor plan with well thought out storage and accessibility. Walk in from your triple car garage to laundry & mudroom. Custom wood & iron stairs leading to fully finished, tastefully decorated 24x22 foot rec room complete with secondary gas fireplace, 4 piece bath, play area and additional bedroom. The list of upgrades is endless!!! Fully fenced rear yard lined with cedars and backing on to famers fields, 2 dog runs and a 26 x 32 all metal workshop compliment this home. Truly a MUST SEE!!! (id:59911)
Royal LePage NRC Realty
184 Scotts Point Road
Kincardine, Ontario
Are you searching for an affordable, turn key, home or cottage in a desirable location? This charming yet spacious home, nestled on a quiet street a two minute walk from the famous sunset shores of beautiful Lake Huron, in popular Scott's Point, which is between the two thriving towns of Port Elgin & Kincardine might be the one for you! For the avid recreationist, take advantage of the Scott's Point boat launch, or the nearby ATV and snowmobiling trails! In 2020 an ICF foundation was poured and this modular home (1985) was moved to this location. The septic system was also installed in 2020. The hydro has been updated to 200 amp service. The main floor features 3 bedrooms, 2 bathrooms (one being ensuite) kitchen, dining and living space. The walkout basement boasts in-floor heating and is currently utilized as a generous recreation room. A mere 8 minute drive to Bruce Power, you could enjoy a short commute to work and have ample time to soak up the true beauty that surrounds this quaint home. As you can see it's a remarkable space for so many uses! (id:59911)
Royal LePage Exchange Realty Co.
806201 Oxford Rd 29 Unit# 27
Innerkip, Ontario
Welcome to Maple Lake Park, a serene and tranquil retreat where you can enjoy the beauty of nature right in your own backyard. Behind this home lies a conservation area, ensuring no new neighbors will be added. Picture yourself unwinding on one of the two covered decks, perfect for reading or simply enjoying a peaceful hobby. With two, or possibly three, bedrooms and a spacious shed for extra storage, this home offers plenty of convenience. The park also features a building where residents can rent additional storage space if needed. The monthly fee covers water, snow removal, septic pumping, community lawn care, and taxes, providing you with a hassle-free living experience. (id:59911)
Shaw Realty Group Inc.
15 Grand Hill Drive
Kitchener, Ontario
Welcome to 15 Grand Hill Drive, a hidden gem nestled within 18 acres of community-owned nature and forested trails. Set on a gorgeous 0.56-acre lot, this stunning raised bungalow offers a serene escape surrounded by lush greenery. The impressive curb appeal and spacious double car garage with a large driveway create a welcoming first impression. Inside, youll be greeted by an open-concept design filled with natural light, stone accents, and refined finishes. The main floor features a spacious bedroom, laundry, 4-piece bathroom and a flex room, perfect for a home gym. Upstairs, the cozy living room centers around a charming brick fireplace, with expansive picture windows framing stunning views of mature trees. The custom chef's kitchen showcases white cabinetry, quartz countertops, stainless steel appliances, a farmhouse sink, and a U-shaped cooking area, with easy access to the backyard. Down the hall, youll find 3 additional bedrooms and a stylish 4-piece bathroom. The primary suite is a luxurious retreat offering a 5-piece ensuite with dual vanities, a spa-like shower, and direct access to a private sauna. Outside, the beautifully designed backyard features an outdoor kitchen, blending privacy and entertainment seamlessly. This exclusive neighbourhood includes tennis and pickleball courts, a spring-fed swimming pond, and a private beachthe perfect balance of outdoor adventure and tranquil living. Minutes from the 401, with restaurants and shops within walking distance, and only 2 minutes to the Deer Ridge Golf Course, this home offers an unmatched lifestyle of convenience and luxury. Dont miss your opportunity to own this rare gemyour dream home awaits! (id:59911)
Real Broker Ontario Ltd.
14 Graham Avenue S
Hamilton, Ontario
Welcome to this newly renovated Brick Bungalow which offers 3 + 1 Bedrooms, 1 + 1 Bathrooms, 1,012 sq. ft. with In-law Suite & separate entrance. Great opportunity for first time Home Buyers or Investors. Updated features 2024 - New roof, electrical panel & newer wiring, carpet in primary bedroom only,2 X kitchen with appliances on both floors, 2 complete bathrooms, lighting, flooring, painting, trim, laundry room, utility room & storage, and much more! Street Parking is available. Located in East Hamiltons Delta Neighbourhood close to schools, shopping centre, transit, parks, trendy Ottawa St venues, and minutes to highway. Vacant possession available May 1/2025 (id:59911)
RE/MAX Real Estate Centre Inc.
4095 Princess Street
Millbank, Ontario
Charming Family Home on a 1/2 Acre in Millbank! Welcome to this spacious 2-storey home, perfectly situated on a generous 1/2 acre lot in the quiet, family-friendly town of Millbank. Ideal for a growing family, this home offers a traditional layout with room to live, work, and entertain. The main floor features a bright, open eat-in kitchen with a large island and convenient walkout to the back deck—perfect for summer BBQs and outdoor living. A separate dining room offers space for family dinners and holiday gatherings, while the cozy living room and dedicated home office provide comfort and functionality. Upstairs, you’ll find four generously sized bedrooms, including a primary suite with a 5-piece ensuite and an additional full 5-piece bathroom. Freshly installed carpet adds comfort and warmth throughout the staircase, upper hallway, and all bedrooms, giving the entire upper level a clean, updated feel. Looking for room to expand? The bonus unfinished space above the garage includes a rough-in for a propane line and electrical outlets—ready for your personal touch. The full, unfinished basement offers endless possibilities for additional living space, storage, or recreation. Don’t miss the chance to make this versatile and welcoming home yours in the peaceful community of Millbank! (id:59911)
Royal LePage Wolle Realty
4072 Highland Park Drive
Lincoln, Ontario
AN EXQUISITE BUILDERS OWN HOME | A TRULY ONE-OF-A-KIND MASTERPIECE. Designed with Meticulous Attention to Detail, Built to the Highest Standards, this Distinguished Raised Bungalow offers an Impressive 5,500sqft of Living Space. Essentially 2 Bungalows in 1. Separate Above-Grade Entrances, Ideal for Multigenerational, In-Law Suite, or a Substantial Single-Family Home. Nestled into the Escarpment on a Serene 1/3-Acre Ravine Lot (68x250). No Expense Spared in its Construction, from the Timeless Brick & Stone Exterior to the Custom-Built Dream Kitchen with Dining Area, a Large Center Island & Walk-In Pantry plus Separate Formal Dining. The Main Level (3,000 sqft) Features 9ft Ceilings, 3 Bedrooms & 2 Full Baths, including a Luxurious Primary Suite with Vaulted Ceiling, Juliette Balcony & Opulent 6-Piece Ensuite with Heated Floors & a Large Glass Shower. The Ground Level (2,500 sqft) Features 9ft Ceilings, Private Entrance, Full-Sized Windows, a Second Primary Suite with an Ensuite, a Roughed-In Kitchen, an Option for Separate Laundry & the Flexibility to Create Additional Rooms. Sophisticated Details Include: Transom Windows, California Shutters & Hunter Douglas Blinds, Rounded-Edges, Upgraded Trim, Casings & Decorative Crown Moulding, Maple Hardwood Floors, Covered Stamped Concrete Patio, Built-In Speakers throughout both Levels & Outside, Professional Landscaping with Sprinkler System & Potential for an Elevator. The Property also Features a Double Garage and an Accommodating Double Driveway. Set in a Desirable Family Neighbourhood, Conveniently Located near Schools, Parks and the Bruce Trail. In the heart of the Niagara Wine Route, a haven for Orchards, Vineyards & Wineries offering Cultivated Dining Experiences. A Picturesque & Quaint Downtown with Shops, Markets & Restaurants in Century Old Brick Buildings. Easily Accessible from the QEW. Minutes to World Class Golf Courses. Offering Elegance, Comfort & Endless Possibilities. Its Not Just a Home its a Lifestyle. (id:59911)
RE/MAX Real Estate Centre Inc.
16 - 2441 Greenwich Drive
Oakville, Ontario
Welcome to urban living at its finest in West Oak Trail, Oakville! This bright and spacious 2-bedroom stacked townhouse offers a functional layout with laminate flooring and broadloom in the bedrooms. The tiled kitchen features all appliances and a large window adjacent to a breakfast/dining area. Conveniently located near Oakville's amenities, with easy access to major commuter routes. Enjoy a stunning view from the over 300 Sq. ft. rooftop Deck. Great for BBQ, Sunbath, family and friends entertainment. Available in mid-May after Fully Painted, Cleaned, Carpet in the bedrooms professionally Shampooed. Experience contemporary urban living. Includes in the rent will be 01 parking space and 01 locker. no equipment rent, 2nd Parking available. (id:59911)
Homelife/miracle Realty Ltd
2164 Shady Glen Road
Oakville, Ontario
Welcome to 2164 Shady Glen, a beautifully updated home nestled in a highly sought after community in Oakville. This stunning semi-detached home is close to highly rated schools, trails, parks, shops, and all the best Westmount has to offer. The thoughtfully planned main level features a large living/dining area with a corner gas fireplace and large windows, an updated powder room, and a mud room with built-in storage cabinets and inside garage access. The large chefs kitchen boasts maple cabinetry and pantry, wrap-around island with a breakfast bar, granite countertops, stainless steel appliances including a gas range, and an additional prep sink. The rare main floor family room addition is an inviting space with a fireplace, vaulted ceiling with 2 skylights, bright windows, and a walkout to the private yard with open views, large deck and stone patio, perfect for entertaining and relaxing. The upper level offers a large primary bedroom with a walk-in closet, modern 3-piece ensuite, two additional bedrooms and an updated, large main bath. The finished lower level provides additional space for movie nights and workouts along with office/den, separate laundry, built-in storage cabinets, cold room, and a storage room with rough-in for a future bath. This home has been lovingly cared for and maintained and is ready for the next family to call it home. Don't miss this opportunity! (id:59911)
Right At Home Realty
1113 Dufferin Street
Toronto, Ontario
Welcome to This Beautifully Renovated 2.5-Storey Detached Home in a Prime Location! Just steps from the Bloor Subway, shops, restaurants, and more, this move-in ready gem offers modern comfort and urban convenience. The main floor features separate living and dining areas with stylish designer laminate flooring. A bright, well-planned kitchen opens to a private patio and a spacious backyard, perfect for summer barbecues and outdoor gatherings. Upstairs, you'll find three well-sized bedrooms plus a versatile loft space that can serve as a fourth bedroom or cozy family room with breathtaking views of the Toronto skyline! (id:59911)
First Class Realty Inc.
1514 - 1070 Sheppard Avenue W
Toronto, Ontario
Luxurious South-West facing Lower Penthouse unit. Over 1000 sq ft plus balcony. 9-ft ceilings with spacious 2 bedrooms plus den, (Large enough to accommodate a bedroom). 2 full bathrooms, and balcony. Parking included. Beautiful modern kitchen with stainless steel appliances, laminate floors, kitchen counters and cabinets. Great location, steps to TTC, subway, Downsview Park, Yorkdale shopping mall, 401, Allen Expwy. (id:59911)
Greenfield Real Estate Inc.
Th94 - 9 Windermere Street
Toronto, Ontario
Beautiful all brick townhome by the lake! This bright One Bedroom, One Bathroom Unit is waiting to be your home! The Unit Has A Built In Electric Fireplace. Featuring A Beautiful Juliette Balcony, You Can Enjoy All The Amenities The Condo Building Has to Offer, Such As A Pool, Full Gym, Sauna, & Party Room with a Kitchen, and A Newly Installed Top Golf Virtual Golf System. This Townhome Has Exclusive Access To A Gated Courtyard. Nestled In An Ideal Swansea Community, Waterfront And Highway Access, Martin Goodman Trail, High Park, With 24 Hr TTC At Your Doorstep. Amazing Opportunity to live in a one bedroom unit in this complex. Enjoy townhome living with access to all the condo amenities. (id:59911)
RE/MAX Realty Services Inc.
34 - 119 Bristol Road E
Mississauga, Ontario
Ideal For A Young Professional Or Couple! This Beautifully Updated Unit Showcases Sleek, Modern Finishes Throughout. The Kitchen Features High-End Stainless Steel Appliances, Contemporary Cabinetry, And Stylish Countertops. Enjoy An Open-Concept Kitchen And Living Area, Plus A Private Bedroom. Added Perks Include Built-In Shelving. Just Minutes From Square One And Close To Major Highways, Top Schools, Community Centres, And Public Transit. Don't Miss This Opportunity It's A Must-See! Furnace And Microwave Is "As Is" Condition. (id:59911)
RE/MAX Premier Inc.
1189 Dartmouth Crescent
Oakville, Ontario
Stunning 4-Bedroom Freehold Townhome in Oakville! A perfect blend of luxury & location. This brand new, elegantly designed townhome offers 4 spacious bedrooms and 4 modern bathrooms. Enjoy a bright and airy layout with engineered hardwood floors, 9 ft' ceilings, and a stylish kitchen complete with granite countertops, large centre island, under-mount sinks, and high-end stainless steel appliances.The primary suite and a second bedroom each feature their own private 3-piece ensuite, while the remaining two bedrooms share a 4-piece bath. Additional highlights include a powder room on the main floor, second-floor laundry room, mudroom, zebra black-out blinds, ENERGY STAR rated heating with HVR ventilation, central vacuum and a walk-out to a private backyard from the living room. Attached deep garage with auto garage door and a long driveway. Smart door bell & Deluxe alarm system for extra security. Located minutes from Hwy 401, top-rated schools, parks, trails, shopping, transit, and much more. Don't miss this opportunity to live in one of Oakville's most sought-after communities in Joshua Meadows! (id:59911)
Century 21 Miller Real Estate Ltd.
1061 Central Avenue
Hamilton, Ontario
Welcome to 1061 Central Ave, located in the desirable Bartonville neighbourhood. This beautifully kept, and loved home is ready for a new family to enjoy and grow in. As you arrive, you're greeted by the lush landscaping that wraps the custom stone steps. All-natural hardwood is illuminated through the large living room window, making for a cozy family room. A generous primary bedroom for main floor convenience and a secondary bedroom are separated by the updated bathroom that is sure to please. The heart of the home, the kitchen, allows you to make your favourite meals, and still be part of the conversation in the living room and dining room. Your dining room is full of natural light from the abundance of windows. Enjoy the sunsets! The basement has the perfect setup for anyone that requires their own space. You'll enjoy another living room, bedroom, bathroom, and a generous sized laundry room. Summertime will be a whole new experience. The garage offers a great gathering space as you BBQ and mingle with your guests. The swim spa doubles as an oversized hot tub for those that would like to swim against the current, and those that just want to relax. The roof, electrical, windows, garage roof, and swim spa have all been updated or added in the last few years so all you have to do is move in. You'll love your new neighbourhood. (id:59911)
RE/MAX Escarpment Frank Realty
96 Seaborn Road
Brampton, Ontario
Formerly a 3 bedroom home, that can be converted back to 3 bedroom layout, a charming detached raised bungalow located in a family-friendly neighbourhood! This well-maintained home offers a functional layout. The bright main floor features laminate flooring throughout and a spacious living and dining area perfect for everyday living and entertaining. The kitchen is equipped with stainless steel appliances, providing both style and practicality. Formerly a 3-bedroom home, this property has been thoughtfully converted to offer two oversized bedrooms but can easily be converted back to a 3-bedroom layout to suit your needs. Situated on a great lot with plenty of parking and a large backyard backing onto a park. this home offers excellent value and potential. Conveniently located close to transit, schools, parks, shopping, and major highways, this one is a must-see! (id:59911)
RE/MAX Realty Services Inc.
146 Craigroyston Road
Hamilton, Ontario
Calling all investors and large families! Here’s your opportunity to explore a detached home that includes a full In-Law suite. This property comes with a rare detached garage, providing possibility for a garden suite development. Located in a delightful & charming neighbourhood, this home has been beautifully renovated to a high standard. Each of the 3 bedrooms and 3 baths have been carefully updated, ensuring a modern and comfortable atmosphere throughout the generous 2257sqft of total living space. The centerpiece of the home is a newly designed kitchen, with brand-new S/S appliances, which flows into a bright and inviting living area. The living area is further enhanced by a well-finished basement, ideal for a family room or home office. On the outside, the five parking spaces are a significant advantage, and the rear yard invite you to create your own backyard oasis. With the option to add a garage and pool house under the latest regulations, the opportunities for customization and improvement are nearly endless. Conveniently located near schools, shopping centers, and public transport, this property previously commanded a premium rent, showcasing its desirability and prime location. Now, after a thorough renovation, it presents a turn-key opportunity for those looking for an investment or a roomy family home with extra in-law accommodations. Don’t miss out on this fully updated and move-in-ready treasure! (id:59911)
Platinum Lion Realty Inc.
