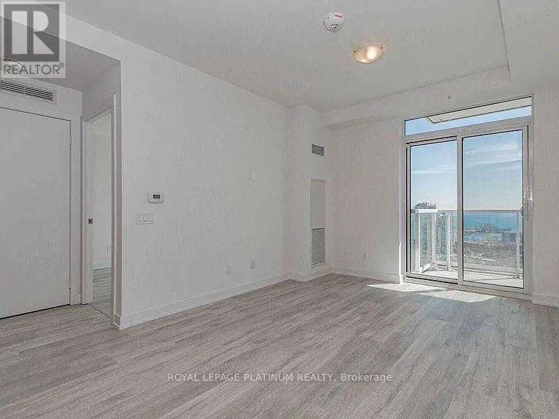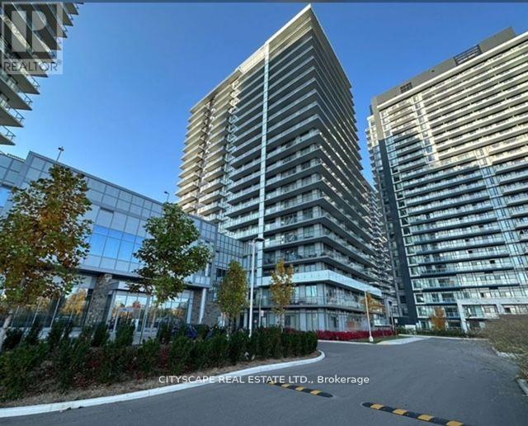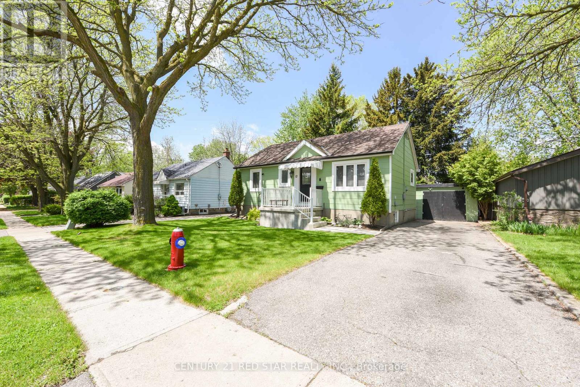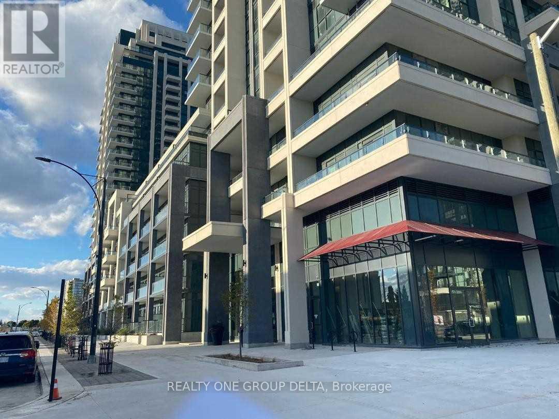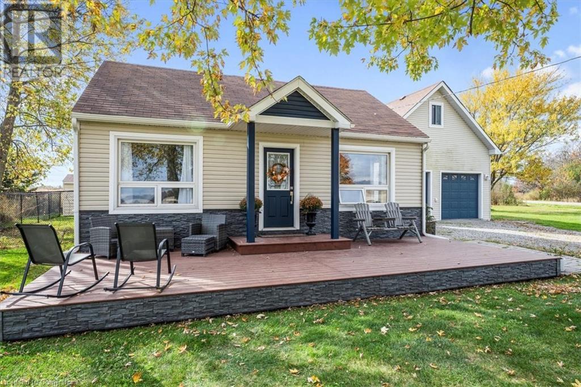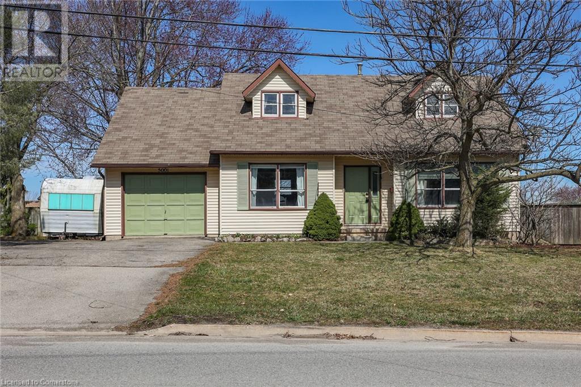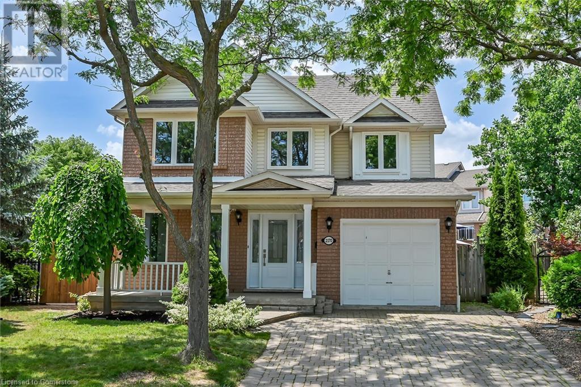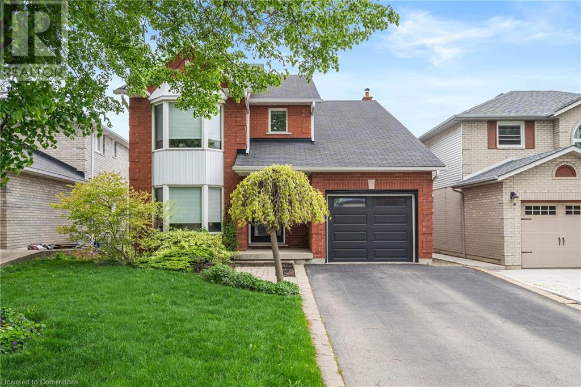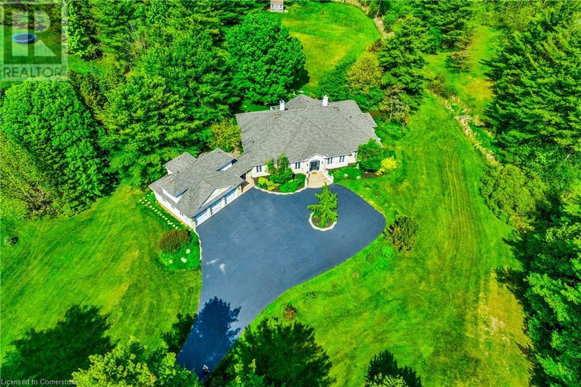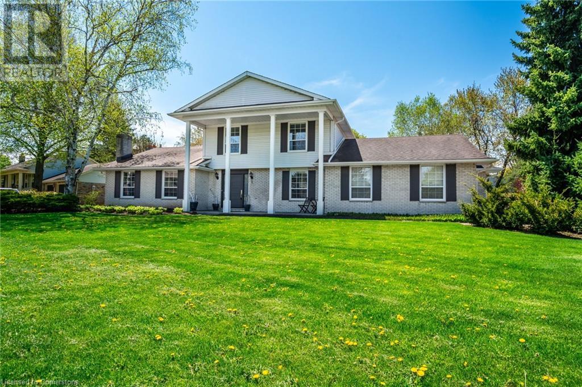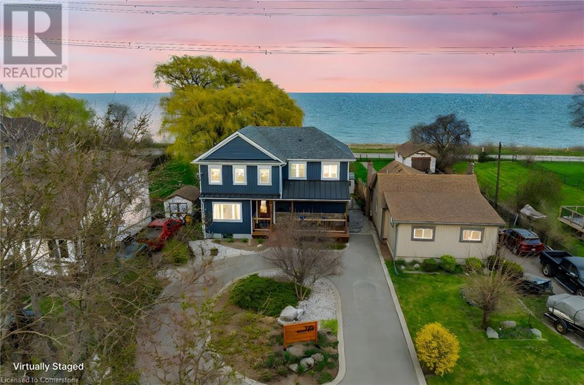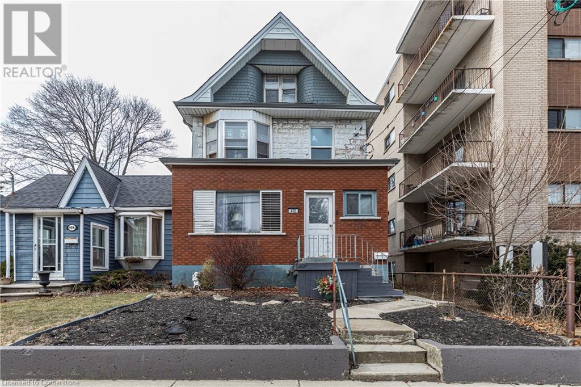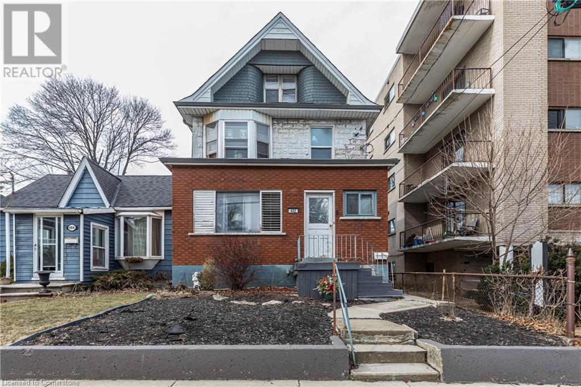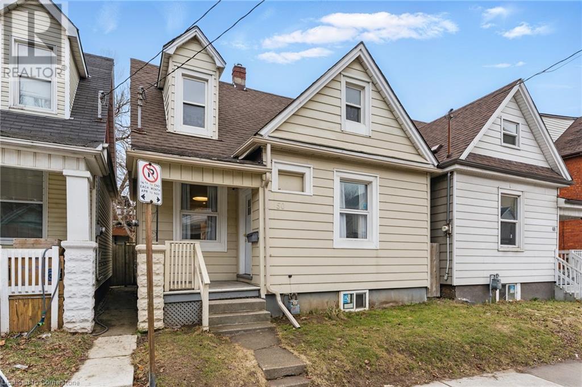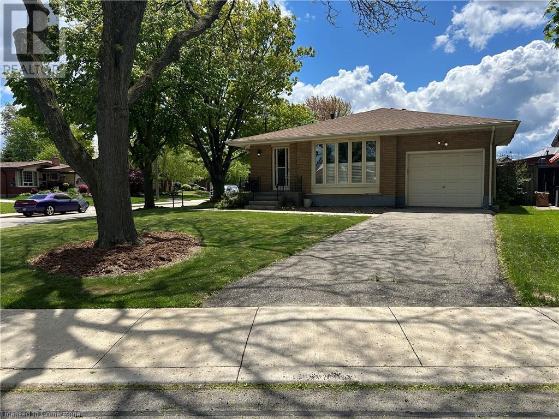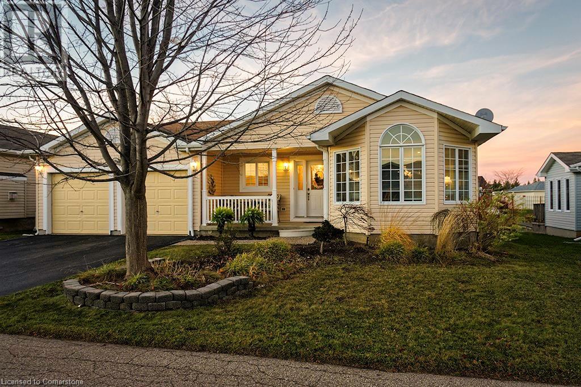2207 - 251 Manitoba Street S
Toronto, Ontario
Welcome To Stunning Lakeview Condo By Empire. Boasting Laminate Flooring Throughout. Gorgeous Lakeview With a Ceiling Window In Bedroom. Countless Building Amenities. Great Location; Bus, Street Car, And Go Transit Minutes From Your Front Door. Walking Distance To Lake, Restaurant, Supermarket, LCBO, Easy Access To Hwy, and 1 parking space and 1 locker. (id:59911)
Royal LePage Superstar Realty
1401 - 4675 Metcalfe Avenue
Mississauga, Ontario
Only 3 years old well kept 2 bedrooms plus den condo with 9" feet smooth ceilings in the heart of Erin Mills. Open Concept Modern Kitchen With Quartz Countertops, Backsplash. Prime Bedroom With 4 Pc Ensuite and Walk-In Closet, Spacious Second Bedroom With Closet. Huge Living/Dining Rooms For Family. Good Size Den perfect for Home Office. StepsTo Erin Mills Town Centre's Endless Shops & Dining, Top rated Local Schools, Credit Valley Hospital, Quick Hwy Access & More! Landscaped Grounds & Gardens, W/ Rooftop Outdoor Pool, Terrace, Lounge, Bbqs, Fitness Club & More! Close to famous Ridgeway plaza with tons of restaurants.. Parking, Locker & Internet included. (id:59911)
Cityscape Real Estate Ltd.
34 Andrew Avenue
Simcoe, Ontario
Welcome to 34 Andrew Ave – a beautiful newly built bungalow offering 1,658 sq. ft. of modern living, this home combines style, function, and a prime location close to shopping, dining, schools, and all the ameneties Simcoe has to offer. The exterior features timeless stonework, a covered front porch with stained pine entrance, and great curb appeal. Step inside to 9 ft ceilings throughout, a stunning 10 ft tray ceiling in the living room, and an electric fireplace that adds warmth and charm. The open-concept kitchen/dining area includes an island, custom cabinetry, and a walk-in pantry—perfect for both everyday living and entertaining. Walk out from the dining area to a covered upper deck, and from the finished basement’s rec room to a lower patio—creating seamless indoor-outdoor living. The main floor offers two generous bedrooms, including a primary suite with a walk-in closet and a spa-like ensuite featuring a tiled shower with glass door. A stylish 4 pc bath completes the main level. The oversized garage with insulated doors provides direct access to the laundry room, offering both convenience and practicality. The finished basement expands your living space with a spacious rec room, bedroom, full bathroom, storage, and utility room. Don’t miss this opportunity to own a stunning new home—move-in ready and waiting for your personal touch. Book your private viewing today! (id:59911)
RE/MAX Erie Shores Realty Inc. Brokerage
12 Rogers Road
Brampton, Ontario
*Attention* First time buyer, 2 bedrooms and 2 washroom detached bunglow on big lot in a mature family neighborhood, one bedroom with full washroom and laundry in basement. Family size new kitchen with stainless steel applinaces, granite counter top and back splash, laminate floor thorugh out the house. Potential for in law suit. Detached garage can used as hooby workshop and 4 car parking on deiveway and one garage. Close to hospital, mall, Brampton transit, and access to 410. (id:59911)
Century 21 Red Star Realty Inc.
1117 - 4055 Parkside Village Drive
Mississauga, Ontario
Newer 1 + Den In Block Nine Condos. South Tower B, 10 Ft Ceilings! Window Coverings Included!. This Unit Features Laminate Floor Throughout, Master With Walking Closet, Open Concept Den Overlooking Gorgeous Kitchen, Building Has Incredible Amenities Including Large Gym, Yoga, Theater, Party Room Outdoor Walking/Exercise Area, Games Room. Located Perfectly In The Heart Of Square One With Easy Access To Transport/ Shopping. Previous Taken photos on MLS. Possession available from 16th June onwards... (id:59911)
Realty One Group Delta
888 Green Mountain Road E
Stoney Creek, Ontario
Explore this value-packed two-bedroom country bungalow, situated nicely on a spacious corner lot of over half an acre. Just minutes from Elfrida, you'll have easy access to a variety of shopping amenities. This home beautifully combines rural living with urban conveniences, making it an ideal choice for first-time buyers or those looking to downsize. Inside, you'll find two main-level bedrooms and a beautifully renovated bathroom. The spacious living room boasts plenty of natural light, while the eat-in kitchen is perfect for family gatherings. Hobbyists will appreciate the detached 24' x 24' two-car garage with almost 12-foot ceilings, equipped with a propane heater and a drop-down staircase leading to the loft for additional storage space. Recent updates within the last five years include new roof, propane forced-air furnace, vinyl siding, and renovated kitchen and bath. Does this rural retreat tick all the boxes on your wish list? Don’t miss the opportunity to make this your new home—call today and for your private tour! (id:59911)
RE/MAX Escarpment Realty Inc.
1353 Fisher Avenue
Burlington, Ontario
Welcome to this charming 3-Bedroom, 1.5-Bathroom home in the sought-after Mountainside area of Burlington! Nestled on a stunning, large lot, this delightful 2-storey home offers both privacy and convenience. With a spacious, partially fenced yard, it’s the perfect retreat for outdoor enthusiasts and those seeking tranquility. A rare find, this property features a massive 4-bay, partially heated, garage and an additional shed that can comfortably accommodate 2 more vehicles, making it ideal for car enthusiasts, hobbyists, or those in need of extra storage. Step inside to discover a cozy living space, including eat-in kitchen, and formal living/dining spaces. Downstairs you will find a finished basement complete with a wet bar, gas fireplace, and half bath —perfect for entertaining or unwinding after a long day. The versatile lower level also offers room for an office or gym space, providing endless possibilities for work-life balance. Upstairs, you’ll find a generously sized primary bedroom with his and hers closets, offering ample storage and a peaceful space to retreat to. Two additional bedrooms and a well-appointed 4-pc bathroom complete the upper floor. This home is a true gem—offering a blend of comfort, functionality, and space. Close to shopping, schools, parks, and highway access. Don’t miss the chance to make this charming property yours! (id:59911)
Keller Williams Edge Realty
5001 Hillside Drive
Beamsville, Ontario
5001 Hillside Drive is situated in Beamsville, a charming community within the town of Lincoln, Ontario, Canada. This area is nestled in the heart of the Niagara Peninsula, known for its picturesque landscapes, vineyards, and orchards. Beamsville offers a quaint, small-town atmosphere with a mix of residential neighbourhoods and rural countryside. The region is celebrated for its wine production, hosting numerous wineries and vineyards that contribute to the renowned Niagara Wine Route. Additionally, Beamsville provides access to various outdoor activities, including hiking on the Bruce Trail and exploring local parks. The community is also conveniently located near the Queen Elizabeth Way, providing easy access to larger cities such as Hamilton and St. Catharines, making it an ideal location for those seeking a balance between rural charm and urban convenience. (id:59911)
RE/MAX Escarpment Realty Inc.
2170 Birchleaf Lane
Burlington, Ontario
Extensively renovated home. 1400 Sq. Ft. above grade + Basement Finished 400 Sq. Ft. and unfinished 154 sq. ft. Modern light fixtures and pot lights. Windows, front door and sliding glass doors replaced. Eat in kitchen with quartz countertop, undermount lighting and backsplash, sliding glass door from the dinette area to fenced huge expansive backyard galore. Bright great room or family room shows gas fireplace, engineered hardwood floor and pot lights. 2 pc. powder room on the main floor. Modernized staircase with black spindles to the upper level features 3 bedrooms has engineered hardwood floors and a 4 pc. bath. Walk in closet in second bedroom. Recreation room finished with vinyl flooring and pot lights in the basement. Utilty and Laundry room in the basement. (id:59911)
Royal LePage Burloak Real Estate Services
43 Glenayr Street
Hamilton, Ontario
Discover this inviting single-family home in Hamilton’s sought-after West Mountain community. Designed with families in mind, this spacious residence offers four generously sized bedrooms, 2.5 bathrooms and a large fully fenced backyard with 15x10' deck. The main level features a bright living room, additional family room with a wood burning fireplace, a formal dining space, powder room, and laundry room with access to the garage. The well-appointed eat-in kitchen enjoys a built-in oven, cooktop, and stainless fridge and dishwasher with walk-out access to the back deck. The primary bedroom includes a stylish 5 piece ensuite bath with double sinks and bidet, adding a touch of elegance. Three additional bedrooms and full bathroom are perfect for a growing family. The unfinished basement presents endless possibilities—whether you dream of additional living space, entertainment room, a personal gym, or a creative workshop—this space awaits your personal touch. Ideally located in a welcoming neighborhood, this home is just minutes from parks, schools, and essential amenities, offering the perfect balance of comfort and convenience (id:59911)
RE/MAX Escarpment Realty Inc.
53 Ranch Road
Brantford, Ontario
Nestled on a breathtaking 3 acre plus treed property, amongst other fabulous homes on the very picturesque Ranch Rd, this custom-built 4,000 sqft bungaloft blends both privacy & serenity. A winding driveway leads you to home, A grand foyer welcomes you with natural light, leading to an expansive family room with soaring 13’ ceilings and a 2-way gas fireplace. The gourmet kitchen boasts beautiful white cabinetry, quality finishes, a walk-in pantry, and a screened-in dining area—perfect for entertaining. The formal dining room adds elegance for special occasions. The spacious primary suite features a 5-piece ensuite & gas fireplace, while two additional bedrooms, a powder room complete the main level. A secluded loft with a private entrance makes an ideal nanny suite or teenage retreat. Unwind in the glass-enclosed sunroom with breathtaking views of your landscaped backyard, then soak in the hot tub after a long day. The unspoiled basement offers endless potential for multi-generational living while the backup generator provides peace of mind! Ideally located near Ancaster, Brantford, Dundas, Hiking Trails & Hwy 403, this is a rare opportunity to own a private retreat on a desired Street in Brant County! (id:59911)
RE/MAX Escarpment Golfi Realty Inc.
2 Bronte Court
Hamilton, Ontario
Some houses check boxes. Others feel like home before you've even taken off your shoes. 2 Bronte Court is where kids grow up, birthday candles get blown out, and Sunday mornings start with coffee and cartoons. After 16 years of laughter, late-night chats, and backyard barbecues, the owners are ready to pass the keys to the next family who'll fill these walls with love. Inside, this home was designed for real life. The foyers built-in cubbies keep backpacks and soccer cleats in check. The kitchen? It's the heart of the home, with deep storage drawers (because who doesn't have too many water bottles?), a breakfast bar for rushed mornings, and sliding doors to the backyard, perfect for sneaking out with your coffee before the kids wake up. With three bedrooms upstairs and a fourth in the finished basement, there's room for everyone, whether kids who need their own space or guests who never want to leave. Four bathrooms mean no more morning lineups (because no one likes waiting while someone perfects their hair). The primary suite has a walk-in closet and ensuite, while the other bedrooms share a bright, updated bath. No carpet because kids and pets happen. Downstairs, the finished basement is ready for whatever you need: a movie room, playroom, or teenagers' escape. The extra bedroom is perfect for in-laws or overnight guests, and a 2-piece bathroom adds extra convenience. Outside, the backyard is built for memories, with a two-tiered deck, gazebo, and fenced yard so the dog can run while you relax. Out front? A koi pond that's both a conversation starter and a little zen moment before stepping inside. The owners fell for the layout, ensuite, and yard. But what they're leaving behind is more than a house, it's the place where they've created lasting memories, quiet evenings, and countless special moments. Now, it's ready for its next chapter. Maybe with you. (id:59911)
Keller Williams Edge Realty
1 Acredale Drive
Carlisle, Ontario
Exceptional Opportunity in the Highly Sought-After Flamborough Hills Community! Nestled on a private half-acre lot, this charming home offers an incredible blend of space, comfort, and style, perfect for family living. Step outside and discover your own personal retreat — a sparkling in-ground pool surrounded by plenty of room for entertaining, all set against a peaceful, private backdrop. Inside, a classic floor plan features a sun-filled living room, perfect for relaxed gatherings. The spacious family room is anchored by a cozy gas fireplace and highlighted by gorgeous beamed ceilings, adding character and warmth. The bright and airy sunroom provides a serene spot to enjoy your morning coffee or unwind while taking in breathtaking sunsets. Upstairs, you'll find four well-sized bedrooms, with the primary suite boasting a private ensuite bathroom. The lower level presents an exciting opportunity to customize and expand, offering potential for additional living space. Conveniently located close to schools, libraries, shopping, and major highways, this home is both private and central. With so much to offer, it’s the perfect blend of value, space, and lifestyle. Don’t miss out — this one won’t last long! Let’s make this house your new home! (id:59911)
RE/MAX Escarpment Realty Inc.
175 Beach Boulevard
Hamilton, Ontario
Welcome to 175 Beach Boulevard — a captivating blend of sophistication and serenity, newly renovated in 2024 and set directly on the renowned Waterfront Trail with unobstructed views of Lake Ontario. This exquisite 2,150 sq. ft. residence offers refined coastal living just minutes from the city, where every detail has been thoughtfully curated for comfort, style, and tranquility. Step inside to a beautifully redesigned open-concept main floor, where natural light pours through expansive windows, highlighting the seamless flow between living, dining, and entertaining spaces. The updated gourmet kitchen is the heart of the home, featuring sleek finishes and a layout ideal for both peaceful mornings and elegant evenings. With three spacious bedrooms and two impeccably finished bathrooms, this home perfectly balances form and function. Wake to the sound of waves and sip your morning coffee while gazing over the lake from your own private sanctuary. Set on a large lot in a quiet and exclusive, family-friendly neighbourhood, this property offers direct beach access and backs onto the scenic Waterfront Trail—ideal for outdoor enthusiasts and nature lovers alike. Luxury Certified. (id:59911)
RE/MAX Escarpment Realty Inc.
402 Dundurn Street S
Hamilton, Ontario
Same family ownership since 1991. Situated in an established residential neighbourhood in South-West Kirkendall, amenities are within walking distance. All 3 self contained units are above ground. The 25 x 214.5 ft lot offers private parking for 3 cars, which is accessed via a common alley at the rear. Steps to public transit, minutes to trendy Locke St, 403 highway, shopping, great schools, mountain access, Westdale Village, High Schools, hospitals, and all the South-West has to offer. A popular location. Owner occupied, no tenants. Separate back entrance to each unit - common front entrance for all 3 units. Live in one and rent the other 2 units. There is excellent potential. Roof updated in 2022, fire escape in place, small balcony and large patio. (id:59911)
Judy Marsales Real Estate Ltd.
402 Dundurn Street S
Hamilton, Ontario
Same family ownership since 1991. Situated in an established residential neighbourhood in South-West Kirkendall, amenities are within walking distance. All 3 self contained units are above ground. The 25 x 214.5 ft lot offers private parking for 3 cars, which is accessed via a common alley at the rear. Steps to public transit, minutes to trendy Locke St, 403 highway, shopping, great schools, mountain access, Westdale Village, High Schools, hospitals, and all the South-West has to offer. A popular location. Owner occupied, no tenants. Separate back entrance to each unit - common front entrance for all 3 units. Live in one and rent the other 2 units. There is excellent potential. Roof updated in 2022, fire escape in place, small balcony and large patio. (id:59911)
Judy Marsales Real Estate Ltd.
72 Severino Circle
Smithville, Ontario
Welcome to 72 Severino Circle. Located in a quiet family friendly neighbourhood. Built by Phelps homes, featuring both style and functionality with plenty of quality upgrades. Custom cabinetry, extra lighting and a fully finished basement, with a walk out to a lovely patio. Entering the home, you are met with a spacious entrance, closet space and garage access. The stylish eat-in kitchen/dining area is designed for effortless organization and easy meal preparation. The dining room sliding door opens to a 2nd floor deck to enjoy your morning coffee or evening drink. The cozy living room features a relaxing space. On the 2nd floor is the master bedroom, a beautiful modern ensuite, spacious walk-in closet. The second (walk in closet) and third bedrooms are generously sized. A beautiful 4 pc bath and 2nd floor laundry room and 2 linen closets complete the upstairs. The fully finished basement features a walk-out to a patio with an abundance of natural light, seamless indoor/outdoor flow for relaxation and entertainment.A beautiful 4 pc bath with modern finishes. The utility room for extra storage. Conveniently located near gyms, restaurants, coffee shops, parks and schools. A short drive to the QEW and surrounded by Niagara’s picturesque wine region. Upgrades include - upgraded flooring, lots of extras in the kitchen, extra lighting in the kitchen and great room, upgraded electrical with 200 amp service, and sewer backflow preventer to protect the home. (id:59911)
RE/MAX Escarpment Realty Inc.
RE/MAX Realty Specialists Inc Millcreek Drive
681 Warner Road
Niagara-On-The-Lake, Ontario
Discover the perfect blend of modern elegance and countryside charm at 681 Warner Rd., Niagara-on-the-Lake. This stunning newly built raised bungalow, complete with a separate, private garden home, sits on an expansive 427-ft lot, offering unparalleled space and privacy. Designed with both comfort and style in mind, the main home features three spacious bedrooms and two beautifully finished bathrooms, including a luxurious clawfoot tub. The open-concept layout is thoughtfully designed to maximize natural light, creating a warm and inviting atmosphere. The 14-ft high garage is a standout feature, offering ample space to accommodate a lift or mezzanine for additional storage. Meanwhile, the full-sized unfinished basement presents endless possibilities—whether you envision a cozy recreation space, a private in-law suite, or a basement apartment, this home is ready to accommodate your needs. But the true gem of this property lies beyond the main residence. A separate garden home awaits in the backyard, offering its own bedroom, two bathrooms, and a private outdoor space. This unique feature makes it an ideal retreat for extended family, guests, or even rental potential. Located in one of Niagara-on-the-Lake’s most sought-after areas, this home provides the perfect balance of tranquility and convenience. Enjoy the peaceful surroundings while being just minutes from top-rated schools, boutique shopping, renowned wineries, and the charming downtown district. With easy access to major highways, you’re only a short drive from everything you need. Whether you’re searching for a forever home, a multi-generational living solution, or a fantastic investment opportunity, 681 Warner Rd. offers it all. Don’t miss your chance to own this one-of-a-kind property in the heart of Niagara-on-the-Lake! (id:59911)
RE/MAX Escarpment Golfi Realty Inc.
50 Harvey Street
Hamilton, Ontario
Welcome to 50 Harvey Street – Where Charm Meets Potential! Step into this inviting 3-bedroom home that offers both cozy comfort and endless possibilities. The main floor greets you with a warm entry, perfect for hanging up your coat and unwinding. The open-concept dining area flows seamlessly into a custom kitchen featuring an L-shaped counter that comfortably seats four. Thoughtfully designed, the kitchen boasts elongated upper cabinets, soft-close drawers, two lazy Susans, a pull-out spice rack, and even a built-in cutlery drawer – all adding to the space’s functionality and charm. Updated floors throughout the main and upper levels, fresh paint, and stylish lighting bring a modern touch to this home. You’ll find not only three spacious bedrooms, but also an office space and a bonus room with direct access to your fenced-in backyard. With two full bathrooms and a lower level that walks up to the backyard, there's so much room to grow or transform as you wish. Located just across from Powell Park, enjoy views of the local community garden right from your doorstep. The vibrant Barton Village is just a short stroll away, where you’ll discover a delightful mix of local favourites, including unique shops, a family-friendly toy store, a beloved eatery, a neighbourhood pub, a classic Polish deli, and even a cinema. This is more than just a home—it’s a chance to become part of a thriving community. Let’s get you in! (id:59911)
RE/MAX Escarpment Realty Inc.
57 Beechwood Avenue
Hamilton, Ontario
This beautifully renovated 3-bedroom backsplit was professionally restored in 2025 after fire damage to the rear of the home, with all work completed through insurance. The result is a like-new property with modern finishes and peace of mind. Step inside to find new vinyl plank flooring throughout most of the home and a modern, redesigned kitchen featuring brand-new cabinetry, a stylish backsplash, and a new stove and dishwasher (2025). The back of the home showcases a new rear window and door (2025), a newly built fence, and a freshly painted exterior adding both privacy and curb appeal. Major system updates include a brand-new roof (2025), furnace and AC (2025), plus new attic insulation for improved efficiency. With two convenient parking spots and all major components recently replaced, this turnkey property is ready to welcome its next chapter. (id:59911)
Keller Williams Complete Realty
75 Southshore Crescent
Stoney Creek, Ontario
Discover your dream home just steps from the lake! This stunning 3-bedroom, 2.5-bath townhouse combines comfort and modern elegance. From the moment you enter, the hand-scraped hardwood floors set a warm and inviting tone. The open-concept main floor is perfect for entertaining or relaxing, featuring a sleek kitchen with stone countertops and stainless steel appliances—a true chef's delight. Upstairs, the primary suite offers a private retreat with a spa-like ensuite and custom glass shower. Two additional spacious bedrooms share a beautifully designed bathroom with ample storage, ideal for family or guests. Enjoy the ultimate lifestyle with this home’s unbeatable location. Backing onto a public trail and greenspace leading to the beach, you’ll have easy access to parks, trails, and lakefront activities. Nearby amenities, dining, and recreational opportunities make this property even more desirable. A perfect blend of luxury and convenience, this townhouse is your chance to live your best life. Don’t miss out—make it yours today! (id:59911)
RE/MAX Escarpment Realty Inc.
7 Rochelle Crescent
Ridgeway, Ontario
Welcome to 7 Rochelle Crescent! This stunning and well cared for home is the one you have been waiting for and is an absolute must see! Featuring 1+2 bedrooms, 2.5 bathrooms, open concept main floor layout, gorgeous updated custom kitchen with loads of cupboard space, granite counter tops, island, massive primary suite with 4pc. private bathroom and wall to wall custom cabinetry. The lower level features a bright and spacious recroom with gas fireplace, 2 generous sized bedrooms, 3pc. bathroom and plenty of storage space. Bonus 2 tier deck with newer gazebo located off the kitchen and perfect for those who love to entertain! All of this situated on picturesque 75ft. x 103 ft. corner lot backing on to green space, and minutes from downtown Ridgeway, 2 public beaches, friendship trail, local shops, restaurants, and so much more. (id:59911)
The Agency
2 Melody Court
Hamilton, Ontario
Welcome to 2 Melody court, nestled in a family friendly court where pride of location and community have been staples for generations. This home, cared for by the original owners and family, brings a lot to the table. The large corner lot embraces the natural green space with a sizeable lawn and mature trees as well as an attached garage. The main floor has a large living and dining room perfect for entertaining, relaxing or just quality family time. Adjoining is a casual eat-in kitchen with more then enough prep room to make dinner and share a laugh with guests. The second floor has the large primary bedroom and a second bedroom plus a four piece washroom. Steps down on the lower level are another two bedrooms and a two piece washroom as well. The large basement is ready for the new owners finishing design with enough room for a family room, laundry and workshop. The south facing backyard embraces all the afternoon sun for you families summertime oasis. This location is ideal with highway access via the Lincoln Alexander to travel anywhere in the GTHA, shopping with Limeridge Mall, and several grocery stores and schools close by. In the city but always feeling at home. (id:59911)
Judy Marsales Real Estate Ltd.
156 Gracehill Crescent
Freelton, Ontario
Set amidst the picturesque rolling hills of rural Freelton, this stunning, 2-bedroom, 3-bathroom bungalow is located in the well-established Adult Lifestyle Land Lease Community of Antrim Glen. Offering 1,664 sqft of luxurious space, this home features high-end finishes, including hardwood floors, Italian porcelain tiles, and a magnificent Schonbek chandelier. A partially finished basement with a 3-piece bath add versatility, making it ideal for additional living space or guest accommodations. Outside enjoy a private deck for entertaining family and friends. As a resident, you'll enjoy access the The Glen, a 12,000 sqft recreation centre, featuring an inground saltwater pool, sauna, fitness centre, library, activities, clubs and much more. (id:59911)
Right At Home Realty
