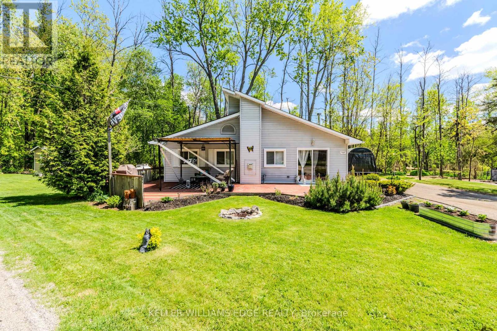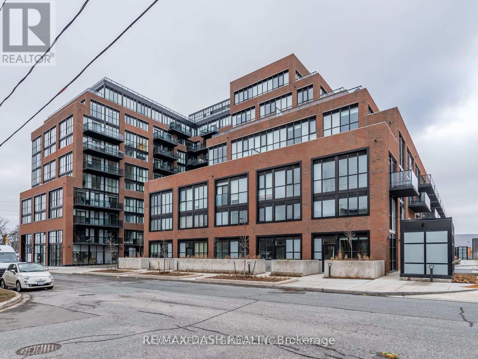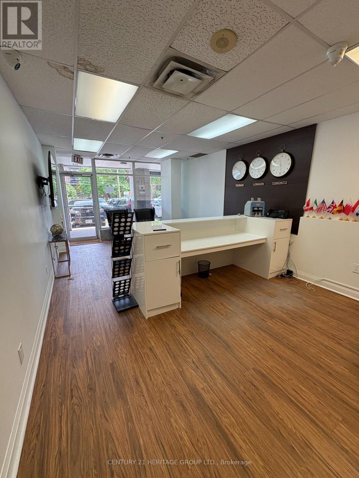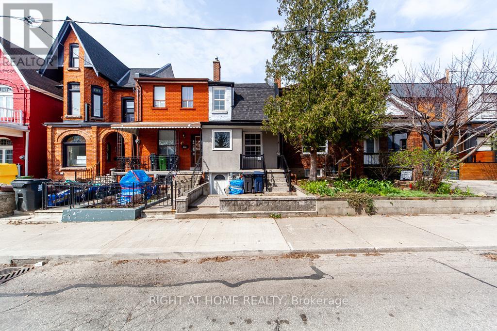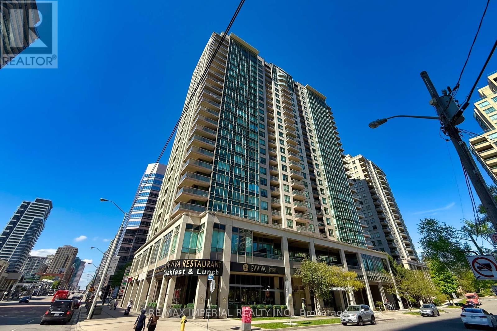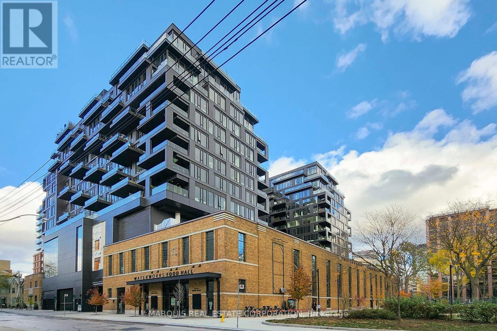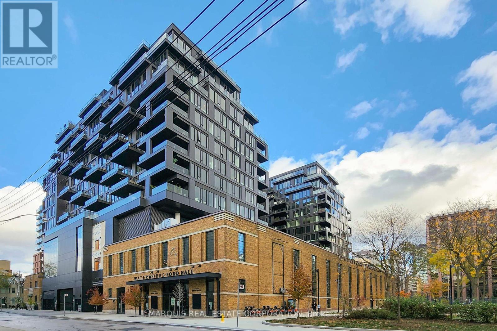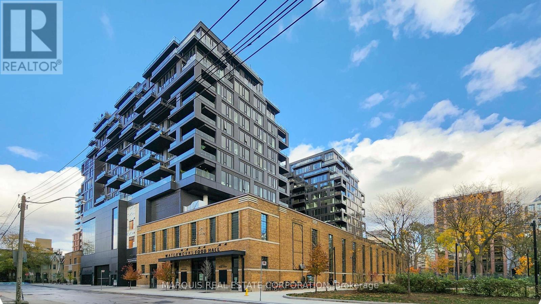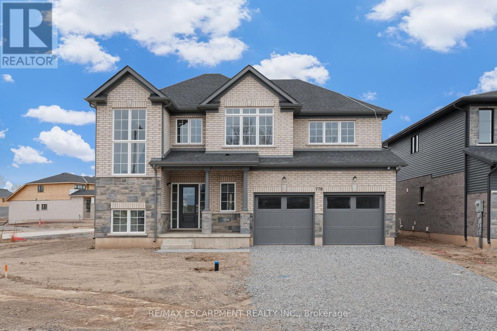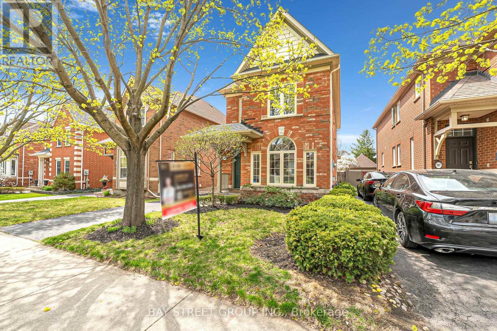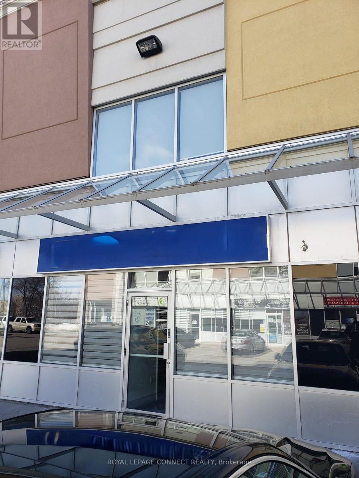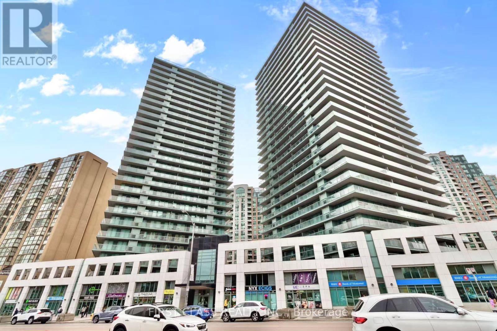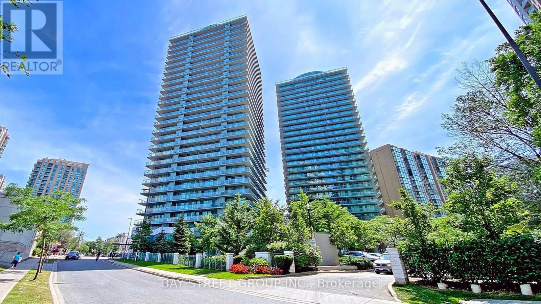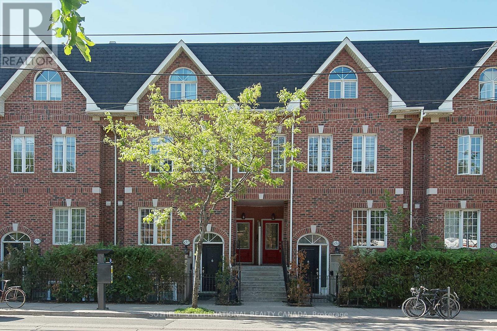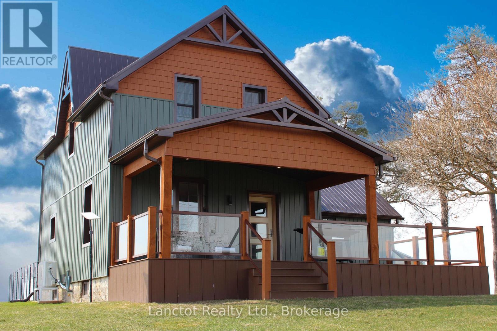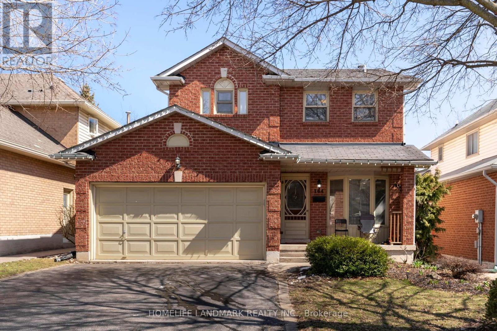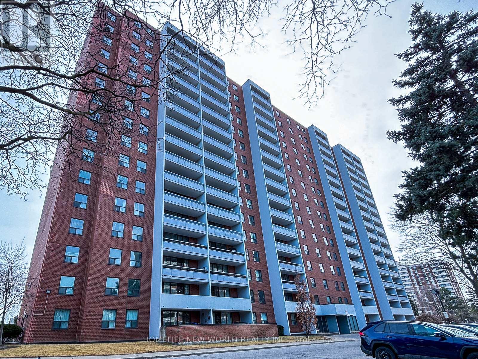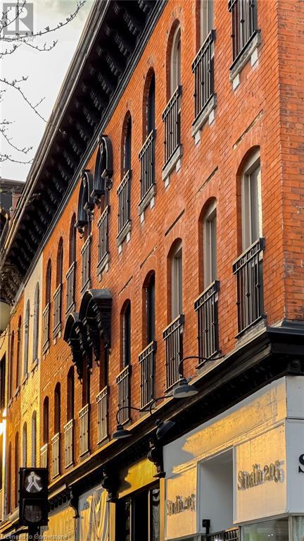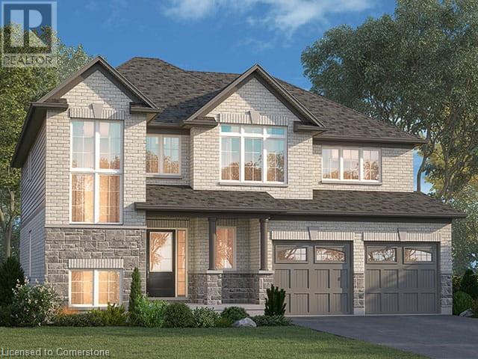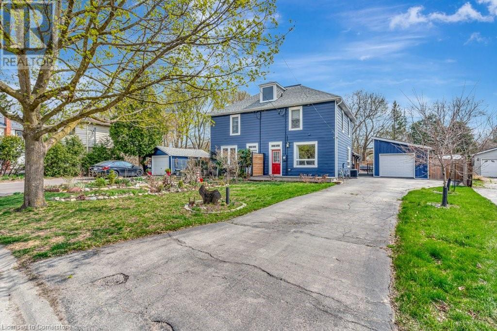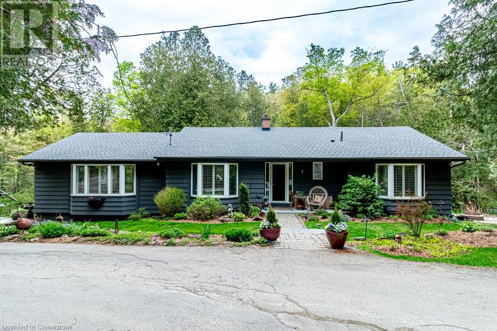68 - 861 Sheppard Avenue W
Toronto, Ontario
Absolutely stunning this brand new corner unit townhouse checks all the boxes for a perfect home. With its spacious layout, rooftop terrace, and backyard oasis, it's the epitome of modern living. Plus, the prime location is 5 minutes walking distance to TTC subway station, near Hwy 401, and Yorkdale Shopping Centre makes it an unbeatable choice. Don't miss out on this gem! It comes with a designated parking space. Extras: Stainless steel appliances: refrigerator, smooth cooktop with stove, built-in rangehood, dishwasher, stacked white clothes washing and drying machines, light fixtures and brand-new window coverings. (id:59911)
RE/MAX Hallmark Realty Ltd.
705 - 57 12th Concession Road E
Hamilton, Ontario
Welcome to the serene setting at Fernbrook Resort, a 50+ lifestyle cottage atmosphere w/clubhouse amenities including an indoor & outdoor pool. This open concept 1-bedroom home sits on a premium pie-shaped lot faces a pond and backs on to a forest!! Home has been recently renovated (2020) from top to bottom, has a beautiful beach vibe, a must see!! Vinyl plank flooring throughout, Caesarstone countertops, top of line appliances. The kitchen is open to the dining room and family room - great for entertaining. The family room boast a beautiful gas(propane) fireplace, the dining room also has a wood-burning stove. 3-piece bathroom, laundry room. Sunny large front deck for enjoying your morning coffee. There are 2 sheds, one on the side of the property and one in the rear for storage. The clubhouse includes tennis courts, indoor pool, gym, outdoor pool, hot tub and suntan deck. Centrally located for quick access to QEW and 401, Waterdown, Hamilton, Guelph, Cambridge. Units cannot be financed or used as collateral for a loan. Lot fees are approx. $801/Month to be verified with park management which includes lot, taxes, water, water testing, and use of the resort amenities. Hydro, propane extra. Buyer must be approved by the Park. (id:59911)
Keller Williams Edge Realty
34 Victoria St Street S
Goderich, Ontario
Great Opportunity!! NEW ORLEANS PIZZA A Franchised Pizza Store Available For Sale In town of Goderich. Well Established Pizza Store In Busy Plaza, Great Exposure. Located at the intersection of Victoria St N/Newgate St. Surrounded by Fully Residential Neighborhood, Close to Schools, Minutes from Major Big Box Stores and more. Fully Equipped Store With Good Sales Volume. Monthly Gross Sales $25,000-$30,000, Rent: Approx. $1790.11/M Including TMI & HST, Lease: Existing + 5 + 5 Yrs Options To Renew. Royalty: 5%, Advertising: 3%, Store Area:- 1500sqft. (id:59911)
Homelife Miracle Realty Ltd
723 - 2300 St Clair Avenue W
Toronto, Ontario
Step into your ideal this LARGE Condo that feels like a house.Contemporary living space with a stylish 3 bedroom, 3 bathrooms, and 2 breathtaking terraces perfectly situated in the lively Stockyards District Residences by Marlin Spring Developments, built in 2022! Located in Toronto's highly desirable Junction neighborhood, known for its rich history, vibrant culture, and strong sense of community. As you enter, be captivated by the spacious main floor featuring elegant wide plank flooring, accented by a stunning staircase with intricate wood and iron details. Experience the awe-inspiring floor-to-ceiling windows that lead out to a large terraces, showcasing breathtaking city views. The eat-in kitchen is a chefs dream, complete with quartz countertops, an undermounted sink, stainless steel appliances, and abundant stylish cabinetry. The bright living room is perfect for entertaining with a designated dining area, while a powder room. Venture to the second floor where the generous primary bedroom awaits, featuring a large closet and an ensuite bath. A second and third bedroom, adjacent to another full bath, creates a great layout along with a laundry closet and a versatile den ideal for a home office or guest room! The third level, walks out to another stunning and large private terrace, with stunning city views and picturesque sunset vistas. The building offers fantastic amenities including a friendly concierge, a pet play area, a fitness center, a yoga studio, a party room, and a lush outdoor terrace, along with a main entrance off Saint Clair and a convenient drop-off area off Symes Rd. With superb transit access just an 8-minute stroll to Gunns Loopthis neighborhood proves to be exceptionally walkable and bike-friendly! (id:59911)
RE/MAX Dash Realty
2 Tremont Drive Unit# A03
St. Catharines, Ontario
Excellent Cellphone Mobile Repair Shop Business in St St. Cathartines, ON is Available For Sale. Located at the intersection of Tremont Dr/Glendale Avenue. Located directly in front of Niagara Regions Business Pen Centre Mall . Surrounded by Fully Residential Neighborhood, Close to Office Buildings, Park, and more. Excellent Business with Good Sales Volume, Long Lease, and More. Rent: $1226.41 including TMI & HST, Lease Term: Existing 5 + 5 years option to renew. (id:59911)
Homelife Miracle Realty Ltd
22b - 7378 Yonge Street
Vaughan, Ontario
Retail Commercial Condo Unit Facing On Yonge St. Excellent Location W/ Great Exposure! Indoor Parking For Exclusive Use *Lots Of Parking Space* Hot Water In The Unit Available. Adjoining Professional Building, Bank, Townhouses & Condo Apartments, Possible For A Cafe, Nail/Hair Salon, Money Exchange or Etc... Presently Used As a Money-Exchange. Great Investment Opportunity. (id:59911)
Century 21 Heritage Group Ltd.
242 Marc Santi Boulevard
Vaughan, Ontario
Welcome To 242 Marc Santi Blvd, Where Elegance, Prestige & Charisma are All Rolled Into One! This Home is Nestled On Extra Deep 124 Foot Lot In Prestigious Patterson Area Offers Immaculate & Specious 5 Bdrms & 5 Wshrms. Gracious 9 Ft Smooth Ceilings On All Levels Incl Bsmnt. Sweeping Staircase, Large Principal Rm's & Main Floor Office W/ Buit In Cabinets. Upgraded Kitchen W/ Extra Pantries, Granit Counter Tops, Central Island, Breakfast Bar & B/I S/S Appliances. Combined Living & Dining Rms W/ Brazilian Tiger Hardwood Flooring, Oversized Family Rm W/ 3 Way Fireplace & Open Concept. Master Bdrm Offers 6 Pc Ensuite, Freestanding Tub, Large W/I Closet W/ Organizer. Fully Heated Garage W/ Epoxy Flooring & Separate 100 Amp Electrical Panel For In Home Workshop Lovers. Extended Driveway & Inground Sprinkler System. Paradise Backyard Offers Extra Large Covered Cedar Deck W/ 4 Sky Lights, Pot Lights, Fan, Gas & Wood Fire Pits. Large Cedar Garden Shed W/ Light & Power. Wired Exterior Security Cameras, Receiver & Exterior Pot Light. Prof Finished Bsmnt Offers Entertainement Rm W/ Bar & B/I Fireplace, 3D Projector, Extra Large Screen & B/I Surround Speakers. Nanny's Bdrm W/ Egress Window (Fire Escape), Full Bathroom, Workshop & lots Of Storage Area. (id:59911)
RE/MAX West Realty Inc.
46 Coolmine Road
Toronto, Ontario
Welcome to the Prestigious Du-West Community! A wonderful & Diverse Neighbourhood with Charm & Character! Located in the Heart of Restaurants, Schools, Parks, Shops & Much More! This Spacious 2 Storey + Rooftop Patio Also Has Basement Apartment Rental Possibility. Enjoy Life in The Heart of the City. High Walk/Bike Score with Easy Access to Transit, Highways, Downtown & Amenities. Seldom Available Homes in This Area Makes it an Absolutely Must See! Same Owner for Over 50 Years. (id:59911)
Right At Home Realty
2506 - 18 Parkview Avenue
Toronto, Ontario
Bright And Spacious 3-Bedroom Corner Unit In The Heart Of Downtown North York With UnobstructedSouth East View, Well Maintained, New Floor, Family Size Kitchen With Eat-In, Steps To Subway, Restaurants, Grocery,Shops And All Amenities, Move In Condition! Monthly Condo fee includes water, hydro, heat, A/C, building insurance, parking etc. Good for bigger family, Good for rental property investment! **EXTRAS** All Elfs And Window Coverings, Fridge, Stove, Built-In Dishwasher, Washer And Dryer. One Parking And One Locker Included (id:59911)
RE/MAX Imperial Realty Inc.
1222 - 0 Parking - 505 Richmond Street W
Toronto, Ontario
Discover the charm of 505 Richmond Street West, Toronto a vibrant hub in the heart of the city! Nestled in the historic Fashion District, this location offers a perfect blend of modern living and cultural heritage. With its proximity to trendy shops, world-class dining, and lively nightlife, it's the ideal spot for urban explorers. Whether you're looking for a stylish residence or a dynamic workspace, 505Richmond Street West is where convenience meets sophistication. Experience the pulse of Toronto like never before! (id:59911)
Marquis Real Estate Corporation
1222 - 1 Parking - 505 Richmond Street W
Toronto, Ontario
Discover the charm of 505 Richmond Street West, Toronto a vibrant hub in the heart of the city! Nestled in the historic Fashion District, this location offers a perfect blend of modern living and cultural heritage. With its proximity to trendy shops, world-class dining, and lively nightlife, it's the ideal spot for urban explorers. Whether you're looking for a stylish residence or a dynamic workspace, 505 Richmond Street West is where convenience meets sophistication. Experience the pulse of Toronto like never before! (id:59911)
Marquis Real Estate Corporation
1222 - 3 Parking - 505 Richmond Street W
Toronto, Ontario
Discover the charm of 505 Richmond Street West, Toronto a vibrant hub in the heart of the city! Nestled in the historic Fashion District, this location offers a perfect blend of modern living and cultural heritage. With its proximity to trendy shops, world-class dining, and lively nightlife, it's the ideal spot for urban explorers. Whether you're looking for a stylish residence or a dynamic workspace, 505 Richmond Street West is where convenience meets sophistication. Experience the pulse of Toronto like never before! (id:59911)
Marquis Real Estate Corporation
211 - 12 Clara Drive
Prince Edward County, Ontario
Experience luxury living in Port Pictons newest Harbourfront Community by PORT PICTON HOMES. This elegant north-facing 1-bedroom condo in The Taylor building offers 673 sq ft of stylish living space. It features an open-concept living and dining area, a private balcony, a 2-piece bath, and a sunlit primary suite with a 4-piece ensuite and spacious closet. Premium finishes include quartz countertops, tiled showers/tubs, and designer kitchen selections. Residents enjoy exclusive access to the Claramount Club, offering a spa, fitness center, indoor lap pool, tennis courts, and fine dining. A scenic boardwalk completes this exceptional lifestyle. Condo fees: $215.36/month. (id:59911)
Our Neighbourhood Realty Inc.
RE/MAX Quinte Ltd.
411 - 12 Clara Drive
Prince Edward County, Ontario
Experience luxury living in Port Pictons newest Harbourfront Community by PORT PICTON HOMES. This elegant north-facing 1-bedroom condo in The Taylor building offers 673 sq ft of stylish living space. It features an open-concept living and dining area, a private balcony, a 2-piece bath, and a sunlit primary suite with a 4-piece ensuite and spacious closet. Premium finishes include quartz countertops, tiled showers/tubs, and designer kitchen selections. Residents enjoy exclusive access to the Claramount Club, offering a spa, fitness center, indoor lap pool, tennis courts, and fine dining. A scenic boardwalk completes this exceptional lifestyle. Condo fees: $215.36/month. (id:59911)
Our Neighbourhood Realty Inc.
RE/MAX Quinte Ltd.
778 Bradford Avenue
Fort Erie, Ontario
Welcome to 778 Bradford Avenue a spacious and thoughtfully designed 4-bedroom, 3-bathroom detached home offering 2,560 square feet of comfortable living space. This beautifully laid-out home features a double car garage with convenient inside entry, a garage door transmitter, and a wireless entry keypad for added ease and security. The main floor boasts a modern kitchen complete with a large island, generous pantry, and dedicated setups for a cooktop, wall oven, and built-in microwave perfect for the home chef. Upstairs, a bright and versatile loft offers the ideal space for a home office, kids' play area, or cozy reading nook. The primary bedroom serves as a true retreat with a spacious walk-in closet and a luxurious 5-piece ensuite. The second floor also includes a full laundry room for added convenience. The basement features a separate entrance and is partially finished, providing excellent potential for an in-law suite, rental income, or additional living space. Perfectly suited for families or multi-generational living, this home checks all the boxes for space, functionality, and future possibilities. Don't miss your chance to make 778 Bradford Ave your next address! Alliston Woods is more than just a place to live - it's a vibrant community that offers the perfect blend of small-town charm, natural beauty, and endless amenities. Imagine waking up to breathtaking sunrises over the Niagara River, exploring the scenic trails, and enjoying the town's big personality. Come home to Alliston Woods and experience the lifestyle you've always wanted! (id:59911)
RE/MAX Escarpment Realty Inc.
222 - 4263 Fourth Avenue
Niagara Falls, Ontario
Modern Condo Living in the Heart of Niagara Falls. Welcome to Clifton Modern Towns where urban convenience meets contemporary comfort! This bright and stylish 3 bedroom, 3-bathroom 2 Storey Townhome is ideal for first-time buyers, young professionals, or savvy investors seeking a low-maintenance home in one of Niagara's most rapidly growing neighbourhoods. Step into a thoughtfully designed open-concept living space featuring Sleek vinyl flooring, Warm, modern touch, A large window that floods the area with natural light. The modern kitchen is equipped with Stainless steel appliances, Built-in microwave with range hood Smart, functional layout perfect for entertaining or relaxing evenings at home. Comfortable Bedrooms & Smart Layout. Primary Bedroom is Bright and cozy, complete with a 3pc ensuite, closet, and large window. Second Bedroom Spacious and versatile ideal for guests, a home office, or a roommate setup. The Main Bath is clean, modern 3pc. In-unit Laundry For added convenience and ease. Located Steps to Gale Hockey Arena, Transportation, Restaurants, shopping and much more! (id:59911)
RE/MAX Realty Services Inc.
Right At Home Realty
4503 - 430 Square One Drive
Mississauga, Ontario
Stunning Brand New !!! 2 Bedrooms + 2 Washrooms, Luxury Living in Avia 1, Executive Condo. Located In the Heart of Down town Mississauga. Impressive 9Ft Ceiling, With Floor To Ceiling Windows, Providing Awe-Inspiring Panoramic **Unobstructed Views** of Mississauga's Core and Lake Ontario. Sun-Filled Unit, With Open Concept Layout. Modern Kitchen, With Quartz Countertop, Stainless Steel Appliances & Dishwasher. Over 866 Sq/Ft Interior + Two Massive 190 Sq.Ft Balconies with Un-Obstructed Views of the City! This Stylish, Modern & Open-Concept Unit Features Floor-to-Ceiling Windows, Two Well-Separated Bedrooms For Enhanced Privacy, Two Spacious Balconies & Ensuite Laundry. Suite Includes: 1 Underground Parking Space + 1 Storage Locker! 24 Hour Security. Condo is Steps Away from Square One, Celebration Square, Top Dining Spots, Highways 401, 403, QEW, Future LRT, Sheridan College, Mohawk College, U of T Mississauga Campus. Walking Distance to Library, YMCA, Parks, Trails, With Easy Access to the Mississauga Bus Terminal. A Newly Opened Food Basics is Conveniently Located on the Ground Floor. Building Amenities Include a Fitness Center, Party Room, 24-hour Concierge, and More. Don't Miss Out on This Amazing Opportunity !!! (id:59911)
World Class Realty Point
201 Westfield Trail
Oakville, Ontario
You can't miss this DREAM HOUSE! Located in the most coveted River Oaks Neighbourhood, famous for the community atmosphere and the well-renowned festival decorations. Balanced demography in this area offers the multi-culture harmonious surroundings that we are proud of in Canada. White Oaks Secondary School in the neighbourhood is the only one in Oakville that offers The International Baccalaureate IB program, made this area really popular and sought after by families with high educational expectations. The house itself is so beautiful that you must see with your own eyes, as it's hard not to fall in love with it! Cute single-detached house of about 2000 sqf. living spaces that has everything you want: plenty of sunlight with lots of windows in all directions, professionally designed beautiful front and backyard garden with water fountain that brings good luck and fortune, and the tranquil private view of these can be savoured through the amazing floor-to-ceiling windows from the kitchen when preparing and enjoying your meals. 3 bedrooms on 2nd floor and one bedroom with large window in basement provides plenty of rooms even for guests; 3 bathrooms conveniently located on each and all floors, the basement one also includes a shower. Spacious living area in the basement with a high ceiling corner allowing plenty of sunshine through makes it perfect for a cozy reading/recreation/gym area, anything as you wish! This is the house that you would really want to call HOME~ (id:59911)
Bay Street Group Inc.
9 Blueridge Crescent
Oro-Medonte, Ontario
Welcome to 9 Blueridge Crescent, a rare and refined Lake Simcoe waterfront estate located on a quiet court in the prestigious community of Oro-Medonte. Boasting 150 feet of private shoreline, breathtaking panoramic views, and over 3 acres of adjoining green space bordering the bottom right rear of the lot, this property delivers a one-of-a-kind blend of privacy, luxury, and lakefront living.The custom-built home offers a light-filled, open-concept main floor, where walls of windows frame captivating water views from nearly every angle. The living and dining areas feature rich hardwood floors, with the dining space offering seamless access to an expansive lake-facing deck-perfect for entertaining or unwinding in the hot tub with gorgeous views. The updated kitchen is designed for both form and function, with sleek countertops, built-in appliances, and a spacious eat-in area that also walks out to the deck, blending indoor and outdoor living effortlessly. Convenience meets comfort with a main-floor powder room, laundry room, and inside entry to a full two-car garage. The primary bedroom suite is privately situated on the main level, offering lake views, a spacious walk in closet and modern 4pc ensuite with double vanity & large shower. Downstairs, the fully finished walk-out basement features three above-grade bedrooms, a full bath, and a spacious recreation area with fireplace-ideal for guests, extended family, or multigenerational living. Outside, your private oasis includes a marine rail, patio and deck right at the waters edge, a small beach area, and beautifully landscaped grounds that blend perfectly with the natural surroundings. This is lakefront living at its finest-serene, stylish, and set in a prestigious neighbourhood. Just minutes to Orillia, close to Barrie, and with quick access to Highway 11, this is luxury waterfront living without compromise. A rare opportunity to own a legacy property on one of Ontarios most beloved lakes. (id:59911)
RE/MAX Hallmark Chay Realty
432 - 8201 Islington Avenue
Vaughan, Ontario
Islington Woods Boutique Experience...For those who want nature, convenience and versatility. Welcome to unit 432, a fully refreshed, properly sized 1+1. Perfect for those starting out with room to grow, a small tribe waiting to grow or a right sizer looking for the care free lifestyle condo living offers...true versatility. High Ceilings, Brand new waterproof vinyl flooring and fresh paint throughout. Generously sized rooms, Den could easily accomodate additional sleeping arrangement. Modern open plan kitchen with breakfast bar, stone counter and backsplash. Living and Dining combination creates a big+bright open area walking out to the balcony. Primary bedroom flooded with light with 2 window walls. Custom storage in Den, Easy access ensuite laundry machines with soaker sink. Market Lane and Boyd conservation within easy reach. Zip down to TOR in minutes. Experience all the upscale Islington Woods has to offer without the upscale price. Well Managed Building, recent lobby and rotunda upgrading, very sleek. Visitor parking, Car wash. (id:59911)
Sutton Group Old Mill Realty Inc.
721 - 30 Baseball Place
Toronto, Ontario
1 Bed, 1 Bath In Toronto's Downtown Community. Modern Finishes And Built In Appliances Throughout. Unit Features a desirable south Exposure, Outdoor Balcony And Functional Floor Plan. Steps Away From The Queen Street Car Line, Restaurants And Shops. Easy Access To The Dvp And Corktown Commons Park. Building Includes A Beautiful Rooftop Terrace & Outdoor Pool, Fitness Centre, Party Room And 24Hr Concierge. All Existing Light Fixtures And Window Coverings Included. Unit is 500-599Sqft. (id:59911)
Mehome Realty (Ontario) Inc.
24 - 1415 Kennedy Road
Toronto, Ontario
Exceptional Investment/Owner User Opportunity. Fully Built Out Unit In An Excellent Location. Professionally Built For Office Use, Etc - On Two Floors. Main Floor Has Reception Area, A Few Offices & Washroom. 2nd Floor Boasts A Large Boardroom With Built-In Kitchenette and a 2 pc Washroom. Great Exposure. Must See. Ample Parking. This Plaza Is Strategically Located at Corner Of Ellesmere Rd and Kennedy Road Just A Few Minutes To Hwy 401. Low Condo Maintenance Fee. This Unit Is One Of The Best Built Units. Many Uses Permitted. Ready To Move In. Can Be Bought For Investment. VTB Possible. (id:59911)
Royal LePage Connect Realty
1905 - 5500 Yonge Street
Toronto, Ontario
Top 5 Reasons to Buy This Condo at Pulse Condos 1. Spacious Layout Enjoy 810 sq.ft. of interior space plus a rare 250 sq.ft. wraparound balcony, offering over 1,000 sq.ft. of total living area. 2. Stunning Southeast Exposure Bright and airy with unobstructed views and abundant natural light throughout the day. 3. Unbeatable Location Just steps to Yonge & Finch Subway Station, gourmet dining, cafes, shops, and everyday conveniences. 4. Affordable Carrying Costs Low maintenance fees include both parking and locker excellent value for this prime location. Quality Amenities Well-managed building with concierge, gym, party room, meeting room, rooftop BBQ area, and more. Situated just steps from the Yonge & Finch Subway Station, residents enjoy easy access to TTC, GO Transit, and major highways. The area boasts a diverse selection of restaurants, cafes, shops, and entertainment options. See Virtual Tour (id:59911)
First Class Realty Inc.
803 - 5500 Yonge Street
Toronto, Ontario
Location, Location, Location Renovated Two Bedrooms Unit In The Heart Of North York With Unobstructed South-East View. Large Balcony With Unobstructed View. Steps Away: Subway, Groceries, Restaurants Etc. Building Amenities: Gym, Party Room, 24 Hr Concierge. One Parking + One Locker Included (id:59911)
Bay Street Group Inc.
1019b College Street
Toronto, Ontario
This elegant property, located in the "Prego Complex", offers an ideal setting for both entertaining and convenient living. Enjoy a short walk to Little Italy, a scenic cycle to the lake and easy access to shopping. Extremely Well managed complex with low maintenance fees.The home features a seamless flow of living space, perfect for hosting guests. The open-concept kitchen allows you to cook while entertaining in the family room. A cozy family room with a fireplace invites relaxation and opens onto a balcony with a stunning south/western exposure. The large primary bedroom has both his and her closets and an ensuite bathroom. If you don't need the full 3 bedrooms, the 2nd bedroom can easily be into an office with walkout access to the balcony. Lots of options and storage. With 1700 square feet of living space, you'll definitely feel like your living in a home without the maintenance. You also have direct access to your parking garage, yes your own private garage via your unit. (id:59911)
Sotheby's International Realty Canada
402558 Grey Road 17
Georgian Bluffs, Ontario
Welcome to your private country escape! Nestled on 1.88 serene acres directly across from Scale Lake, this farmhouse blends rustic charm with endless possibilities. Boasting 2 spacious bedrooms and 2 bathrooms, this inviting home offers cozy, functional living with room to grow. Step inside to find an open lower level, and a country-style kitchen just waiting for your personal touch. The upstairs features a generous primary suite with peaceful views and the potential to be turned back into 2 separate rooms. The second bedroom is perfect for guests or family. Outside is where this property truly shines! Enjoy the peace and privacy of your expansive lot, complete with a massive 1650 square foot shop, a classic barn, and ample space for animals, gardens, hobbies, or future expansion. Whether you're looking to homestead, work on projects, start your own business or simply unwind, this is a rare opportunity to create your dream rural lifestyle. Tucked away from it all, yet just 20 minutes to Owen Sound, and 10 minutes to Wiarton this hidden gem is ideal for anyone craving space, tranquility, and endless potential. (id:59911)
Lanctot Realty Ltd.
A03 - 2 Tremont Drive
St. Catharines, Ontario
Excellent Cellphone Mobile Repair Shop Business in St St. Catharines, ON is Available For Sale. Located at the intersection of Tremont Dr/Glendale Avenue. Located directly in front of Niagara Regions BusinessPen Centre Mall . Surrounded by Fully Residential Neighbourhood, Close to Office Buildings, Park, and more. Excellent Business with Good Sales Volume, Long Lease, and More. Rent: $1226.41 including TMI & HST, Lease Term: Existing 5 + 5 years option to renew. (id:59911)
Homelife/miracle Realty Ltd
110 Yale Drive
Hamilton, Ontario
Welcome to your new home in the heart of Mount Hope, Hamilton! This stunning 3-bedroom, 2.5-bathroom townhouse offers modern living at its finest. Step inside to discover an open-concept layout flooded with natural light, perfect for both relaxation and entertaining. The spacious kitchen boasts sleek countertops, stainless steel appliances, and ample cabinet space. Retreat to the luxurious Primary suite featuring a walk-in closet and ensuite bath with a spa-like atmosphere. With close proximity to amenities, parks, and transportation, this is the epitome of convenience and comfort. Don't miss your chance to call this gem yours! Available July 1st 2025! Home will be painted and professionally cleaned after tenants move out! (id:59911)
Right At Home Realty
164 Brian Boulevard
Hamilton, Ontario
Welcome To 164 Brian Blvd. This Beautiful Home Nestled in The Heart of Waterdown and A Family Friendly Neighbourhood Surrounding with Mature Trees and Natures. Parks and School Just Around the Corner. It Features an Upgraded Kitchen with Stainless Steel Appliances, Pot-Lights Connect with Smart Lighting System. Hardwood Floors Throughout All levels, Boasts Approximately 1800 Sq. Ft of Living Space Including Finished Basement. It Has A Practical Layout with 3 Spacious Bedrooms, 4 Bathrooms, Master Ensuite, A Warm and Inviting Living Room, A Family Room, A Dining Room and A Finished Basement with Ample of Storage Space, Recreation Room or 4th Bedroom. Ground-floor Laundry with Direct Access to The Double Car Garage. 2 Extra Parking spots on the Private Driveway. Dining Room Walk Out to Fenced Back Yard with Deck, Ideal for Relaxing or Entertaining. Convenient Location, Walking Distance to Public Schools, Parks, Close to Go Station, Highways, Public Transit, Trails, Waterfalls, Library, YMCA, Plaza and Restaurants. Short Drive to McMaster University, Royal Botanical Gardens, Burlington, Oakville. Don't Miss Out the Opportunity to Live in This desirable Neighbourhood! Move-In and Make it Yours Today! *** Extra: Stainless Steel Stove, Fridge, Range Hood, Microwaves, B/I Dishwasher, Washer, Dryer, Central Vacuum, Garage Door Opener W/Remotes, Elfs, Garden Storage Shed, New Roof (2025). (id:59911)
Homelife Landmark Realty Inc.
52 - 7768 Ascot Circle
Niagara Falls, Ontario
BEAUTIFUL, FRESHLY PAINTED 3-bedroom, 2-bathroom home. LARGE OPEN CONCEPT main floor with Kitchen, Dining and Living Rooms. Enjoy baking and cooking in the KITCHEN with a CENTER ISLAND giving extra counter and storage space. Convenient back door off the kitchen takes you to your PRIVATE BACK YARD. Nice size PRIMARY BEDROOM with DOUBLE CLOSETS. The 2nd and 3rd bedroom have EXTRA SPACE, not included in the measurements. Unspoiled basement. Steps away from Shoppers Drug Mark and Preakness Park. Close to schools, parks, shopping and many amenities like Walmart, Costco, Cineplex. Quick Access to QEW and just minutes to the Falls. GREAT LOCATION. (id:59911)
Rock Star Real Estate Inc.
Th01 - 2212 Lake Shore Boulevard W
Toronto, Ontario
Welcome to a stylish-3 bedroom, 3-bathroom townhouse with 2 parking spaces nestled in one of Toronto's most dynamic waterfront communities; the Humber Bay Shores! This thoughtfully designed home combines contemporary finishes with smart functionality, offering comfort and convenience. Step inside to discover nine-foot, smooth ceilings and engineered hardwood that flows through the open layout. The kitchen features extended upper cabinets, stainless steel appliances, a glass backsplash, pot lighting and a generous quartz island that makes entertaining feel effortless. The dining and living areas connect seamlessly to a private patio overlooking the Etobicoke creek, complete with a gas hook-up, ready for summer barbecuing. Upstairs, the spacious primary bedroom is your private retreat, while two additional bedrooms offer plenty of space for family, guests, or a home office. Three bathrooms mean no more lineups during busy mornings, and the included locker gives extra storage for your seasonal gear. Nearby amenities make daily errands and weekend leisure a breeze. Sobeys is just a few minutes down the road, along with other types of shops, restaurants, banks, parks, and more! (id:59911)
RE/MAX Condos Plus Corporation
1506 - 4677 Glen Erin Drive
Mississauga, Ontario
Located at Central Erin Mills. A Newer Building 2+ Den with Wrap Around Balcony plus two full bathrooms. Functional & Efficient Space with Practical Two Split Good Sized Bedrooms out look the Parks and Green. Rent Includes a Locker and a Parking! Great Convenient Location Steps To Grocery, Bus Stop, Coffee Shops, Bank, Recreations Center, Erin Mills Town Center, Hospital, Hwy 403/401/407, Erin Mills/Winston Churchill Go Bus Nearby. Surrounded W/ Reputable Schools Gonzaga; John Fraser; Thomas & Credit Valley Elementary. School bus routes nearby. (id:59911)
Royal LePage Real Estate Services Ltd.
3351 Southwick Street
Mississauga, Ontario
This spacious and bright end-unit townhouse, nestled in a prime location near Eglinton and Winston Churchill, offers the perfect blend of comfort and convenience. Just steps away from amenities and with easy access to Highway 403.Step inside to discover a carpet-free interior, designed for easy maintenance. The open-concept living and kitchen area creates a bright and inviting space, perfect for entertaining or cozy nights in. Plus, an additional family room provides ample space for relaxation, work, or play tailored to your lifestyle. Upstairs, you'll find three generously sized bedrooms, including a master retreat complete with a private ensuite for your comfort. With two dedicated parking spots (one in the garage and one in the driveway), parking is a breeze. The main house (main, first, and second floors) is available for rent, with the basement/rear unit leased separately. Choose between a flexible rent-plus-70%-utilities option or enjoy the ease of an all-inclusive package at $3,500/month (internet extra). Ready to make this your home? We require a completed application, income and credit verification, and first and last month rent. Take a virtual tour with our video walk-through on request. (id:59911)
Rock Star Real Estate Inc.
132 Maple Branch Path
Toronto, Ontario
This rare, spacious CORNER UNIT townhome is located in a quiet, tucked-away neighbourhood. The desirable end unit features a remodelled kitchen, hardwood floors, pot lights, and many upgrades. The large main floor includes a gas fireplace, three bedrooms with a master ensuite, and three bathrooms. The lower level offers a media/family room or potential fourth bedroom with a second fireplace and walkout to a landscaped private patio. Conveniently located five minutes from the new Costco, with easy access to TTC (one bus to the subway), highways, and the airport. (id:59911)
RE/MAX Paradigm Real Estate
1509 - 1250 Bridletowne Circle
Toronto, Ontario
Beautiful Bright & Spacious Condo Located In A Prime Area Of Scarborough. A Very Well Maintained Building. Entire Condo Has Been Recently Professionally Printed. 3 Bedroom Condo, 2 Washrooms, Bright Living/Dining, Laundry Room With Storage Space, Private Balcony With Wide-Open Views. One Underground Parking; Visitor Parking Always Available. Mirrored Closet Doors, Granite Countertop, Wooden Cabinets. Building with Gym, Sauna, Tennis Court and Children's Playground. Electricity, Water ,Hydro, Common Element, Building Insurance, Parking, Cable TV Are Included in The Maintenance Fee. Easy TTC Bus Access. Minutes to Hwy 404/401, Steps Schools, Shopping Mall, Grocery Stores, Restaurants, Parks, and Trails perfect for families and commuters alike. (id:59911)
Homelife New World Realty Inc.
203 King Street E
Hamilton, Ontario
Welcome to 203 King Street East— a one-of-a-kind 3 storey + a basement gives the best of both worlds in downtown Hamilton with an exceptional blend of residential luxury and commercial versatility.The main level is designed for entrepreneurs and creatives alike, featuring a striking storefront facade which opens to soaring ceilings, oversized windows, and exposed brick walls that radiate charm and character. It's the perfect canvas for your retail vision, studio, or boutique office. Above, the real showstopper: a spectacular two-storey loft residence where Rustic Chic meets contemporary flair. The expansive living room is crowned by a soaring double-height ceiling and anchored by a dramatic two-sided fireplace shared with the elegant dining area. The stylish kitchen is both functional and fabulous—maple cabinetry, granite counters, built-in stainless steel appliances, and a roll-up glass garage door that opens seamlessly to a private outdoor deck—an entertainer’s dream. The top level is a true retreat: a spacious bedroom sanctuary with a generous walk-in closet and a spa-inspired 5-piece ensuite for the ultimate in comfort and serenity. Steps from Hamilton’s best dining, culture, and convenience—restaurants, nightlife, theatres, the farmers market, galleries, transit, and the GO Station—this mixed-use masterpiece places you right in the pulse of the city. Unlock the perfect balance of lifestyle and livelihood. (id:59911)
Royal LePage State Realty
778 Bradford Avenue
Fort Erie, Ontario
Welcome to 778 Bradford Avenue — a spacious and thoughtfully designed 4-bedroom, 3-bathroom detached home offering 2,560 square feet of comfortable living space. This beautifully laid-out home features a double car garage with convenient inside entry, a garage door transmitter, and a wireless entry keypad for added ease and security. The main floor boasts a modern kitchen complete with a large island, generous pantry, and dedicated setups for a cooktop, wall oven, and built-in microwave — perfect for the home chef. Upstairs, a bright and versatile loft offers the ideal space for a home office, kids' play area, or cozy reading nook. The primary bedroom serves as a true retreat with a spacious walk-in closet and a luxurious 5-piece ensuite. The second floor also includes a full laundry room for added convenience. The basement features a separate entrance and is partially finished, providing excellent potential for an in-law suite, rental income, or additional living space. Perfectly suited for families or multi-generational living, this home checks all the boxes for space, functionality, and future possibilities. Don’t miss your chance to make 778 Bradford Ave your next address! Alliston Woods is more than just a place to live - it's a vibrant community that offers the perfect blend of small-town charm, natural beauty, and endless amenities. Imagine waking up to breathtaking sunrises over the Niagara River, exploring the scenic trails, and enjoying the town's big personality. Come home to Alliston Woods and experience the lifestyle you've always wanted! (id:59911)
RE/MAX Escarpment Realty Inc.
29-33 Water Street
Simcoe, Ontario
Six residential rental units with one bedroom and one bathroom. Commercial area separately metered from residential units. 2 commercial units. Separately metered. Commercial unit updated to fire code 2022. Sprinkler system throughout commercial area and residential area. Garage with one parking spot located on west side of building (id:59911)
Peak Peninsula Realty Brokerage Inc.
306 - 112 King Street E
Hamilton, Ontario
Enter the magnificent Royal Connaught, perfectly situated in the heart of downtown Hamilton. Adjacent to Gore Park and just moments away from James St, N this location offers easy access to Hamilton's Bay Front Park via bike or bus. This stunning 1 bed + den unit is perfect for young professionals, couples, or those looking to downsize. Enjoy the amazing building perks such as the lovely lobby, gym, movie room, and rooftop patio featuring seating spots, a fireplace, and BBQ facilities. Experience the ultimate blend of comfort, convenience, and a modern living lifestyle. Don't miss out on the opportunity to make this exceptional unit your own! (id:59911)
Royal LePage State Realty
1538 Devine Point
Milton, Ontario
Stunning Detached Home 5 Bedrooms, 4 Bathrooms. This beautiful detached home offering approximately 3,327 sq. ft. of elegant living space. Featuring 9-ft ceilings and hardwood flooring throughout, this spacious residence boasts a modern open-concept layout. The gourmet kitchen seamlessly connects to the breakfast area and inviting family room perfect for both everyday living and entertaining. Located in a highly sought-after neighborhood, this home is close to top-rated schools, shopping centers, major highways (401/407), and the GO Station for convenient commuting. Ready to move in. (id:59911)
First Class Realty Inc.
81 - 41 Mississauga Valley Boulevard
Mississauga, Ontario
Possession date - July 1st, 2025. The unit will be freshly painted + professionally cleaned by contractors. 3+1 bedroom, 2.5 bath corner-lot row townhouse with attached 1 car garage backing onto a public park & school. Fully renovated in 2017. Main floor has a mudroom, an open-concept kitchen/dining/living room with stone countertops, built-in wine racks & SS appliances. Also included is a 2-piece powder room. The upper floor has a master bedroom with a walk-in closet, a 5-piece ensuite bathroom with a pass-through dressing room. The upper floor also has 2 additional bedrooms and a 4-piece bathroom. Laminate throughout, except the mudroom entryway and bathrooms have vinyl. Fully finished basement with family room and office workspace as well as an additional bedroom. Utility room with washer/dryer, furnace(2017), and additional storage. AC (id:59911)
Homelife Frontier Realty Inc.
73 - 6181 Mayfield Road
Brampton, Ontario
Welcome To the Gateway to Brampton, Brand New 100% Commercial Retail Plaza Located At Airport Rd and Mayfield Rd Available Immediately, One of Small Unit with Approx. 812 Sq Ft, Huge Exposure With High Traffic On Mayfield Rd and Airport Rd. Excellent Opportunity To Start New Business Or Relocate. ,Excellent Exposure, High Density Neighbourhood! Suitable For Variety Of Different Uses. Unit Is In Shell Condition, Tenant To Do All Lease Hold Improvements! (id:59911)
RE/MAX Gold Realty Inc.
38 & 40 Cedarvale Avenue
Toronto, Ontario
Discover a unique opportunity at 38 & 40 Cedarvale! Nestled on a picturesque, tree-lined street, these two adjacent homes are being offered together. Imagine the possibilities: live in one and generate income by renting the other, or create a multi-generational family residence. 38 Cedarvale welcomes you with a beautifully upgraded, open-concept main floor featuring elegant hardwood floors and a sun-drenched kitchen. The expansive island is an entertainer's dream, flowing seamlessly into a generous backyard. Upstairs, you'll find bright bedrooms with natural light, hardwood floors, and ample closet space. The primary suite is a true retreat, boasting double closets, a skylight, and a private ensuite bathroom. A spacious basement provides abundant storage. Next door, 40 Cedarvale is ready for you to make your own. It offers an open concept living room and dining room with a spacious kitchen. Four bedrooms above grade with and additional finished room in the basement and bathroom. Severance process to split the lots has started potential to add value once it is completed. Great location steps to woodbine station and the Danforth! (id:59911)
Real Estate Homeward
15 - 1375 Stephenson Drive
Burlington, Ontario
EXECUTIVE RENTAL IN SMALL ENCLAVE W DRAMATIC VAULTED CEILINGS, WELL MAINTAINED AND RENOVATED UNIT. TWO OVERSIZED LARGE MASTER BEDROOMS EACH WITH THEIR OWN ENSUITE BATHS. SPACIOUS OPEN CONCEPT MAIN FLOOR WITH HARDWOOD FLOORING GAS FIREPLACE EAT IN KITCHEN STAINLESS STEEL APPLIANCES & BREAKFAST BAR, SPACIOUS DINETTE W FRENCH DOOR W/O TO FENCED YARD & DECK. FINISHED REC RM W 2ND GAS FIREPLACE LARGE LAUNDRY ROOM & 2 PIECE BATH NO CARPET CLOSE TO DOWNTOWN BURLINGTON MINS TO MAPLEVIEW SPENCER SMITH PARK BEACH HOSPITAL SHOPPING RESTAURANTS MAJOR HIGHWAYS & BURLINGTON MAIN GO STATION AAA TENANTS ONLY MAY CONSIDER SHORT TERM Prefer NO PETS (id:59911)
RE/MAX Garden City Realty Inc.
135 Main Street W Unit# 24
Dunnville, Ontario
Affordable Townhome with Views of the Grand River. Get inside and check out this 3 bedroom unit, 1-1/2 bathrooms, spacious main floor living spaces and 3 bedrooms upstairs. Complex is across the street from the Grand River with boat launch and parkette. Be a part of a great community with all essential services such as Hospital, terrific school system, shopping summer/winter outdoor activities. Unit does need some work and is currently tenanted. Low condo fees. (id:59911)
RE/MAX Escarpment Golfi Realty Inc.
102 Poplar Avenue
Acton, Ontario
Calling all first time buyers, young families, and down-sizers! 102 Poplar sits on a coveted cul de sac in the heart of Acton, just 15 minutes from highway 401 and a 2 minute walk to the Go Train. This property features high end finishes both inside and out. Step inside to a gorgeous open concept main floor with high end hardwood throughout. The kitchen features stainless steel appliances, a beautiful island and coffee bar, as well as a large dining space; ideal for hanging out with your family or hosting larger gatherings. Moving back to the rear of the main floor you have an inviting family space, perfect for lazing in front of the tv or watching the kids play in the yard through the double sliding doors. The backyard features a large composite deck, with a beautiful pergola covering the BBQ and eating space. The large yard features a kids play set and a cute swing; this place is perfectly set up for weekend cookouts! The large 13x23ft detached garage is perfect for a vehicle and tools/storage, or perhaps a golf simulator for the enthusiast. If you have never been to Acton, it is certainly worth the drive if you live here! A 5 minute walk downtown will greet you with very friendly people, shops, restaurants, and more pizza places than you have Fridays for. Don't miss your opportunity to call this beautiful property your home - book your private viewing today. (id:59911)
Royal LePage Crown Realty Services
794 Concession St Street
Hamilton, Ontario
Masala Grill South Asian Bistro Business in Hamilton is For Sale. Located at the busy intersection of Concession St/Upper Sherman Ave. Surrounded by Fully Residential Neighborhood, Close to Highways, Hospitals, College and more. Business has Liquor Permit. Great Business with High Sales Volume, Long Lease and so much opportunity to grow the business even more. Monthly Sales: $60,000 to $70,000, Rent: $6000/m including TMI & HST, Lease Term: Existing till Feb 2027 + 5 years option to renew, Store Sqft: 1650, Seating: 36. (id:59911)
Homelife Miracle Realty Ltd
6087 Cedar Springs Road
Burlington, Ontario
Welcome to 6087 Cedar Springs road! Beautiful full time property in Cedar Springs. Enjoy all that the community has to offer in a year round capacity; spectacular 9 hole golf course, tennis courts, pickle ball and 600 acres of nature and trails. Nature and privacy adorn this breathtaking home. Set well back from the road with lovely established gardens and full creek views at the back of the property. Spacious entrance with hardwood floors and double closets. Make your way into the stylish gourmet kitchen with lots of counter space and huge sit up working island. French doors onto private deck overlooking trees and babbling brook. Magnificent dining room space is perfect for family gatherings and entertaining. Additional french doors from the dining room onto the deck. Dining room is open to beautiful double living room with wood burning fireplace. Bright and airy four seasons sunroom with heated floors and expansive windows surrounded by trees and nature add to the beauty and charm of the main floor. Private main floor, principal suite with 3 piece ensuite and tandem room which can be used for office or walk in closet. This area is also accessible to the main 4 piece bathroom. Lower level with walk outs to multiple decks and nature from each bedroom. Fall asleep to the sound of the creek. No curtains needed here! Pretty L shaped bedroom with south/east exposure large enough for bed and sitting area. Recreation/family room and 3rd bedroom down the hallway. Perfect for family or guests. 3 piece bath and laundry also on this level. Utility room and loads of storage. Detached double garage and shed. This home is truly a piece of heaven. A rare opportunity to have a full time cottage offered to the public. Membership approval, initiation and monthly fees applicable. (id:59911)
Royal LePage Burloak Real Estate Services

