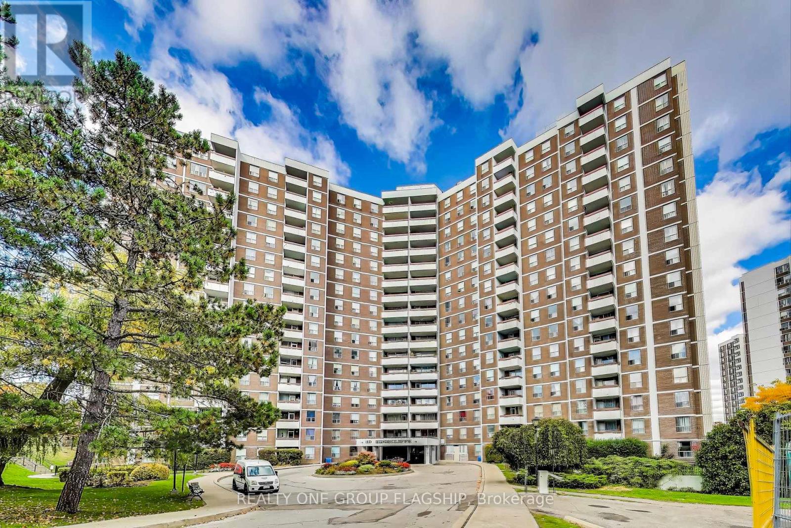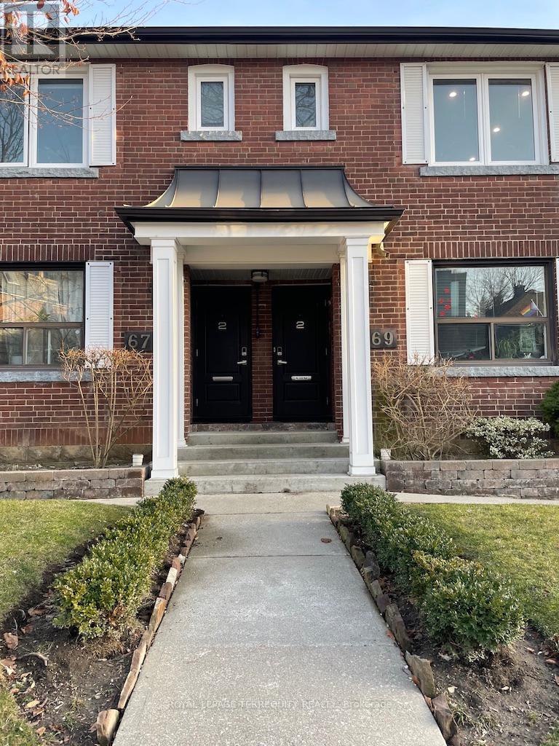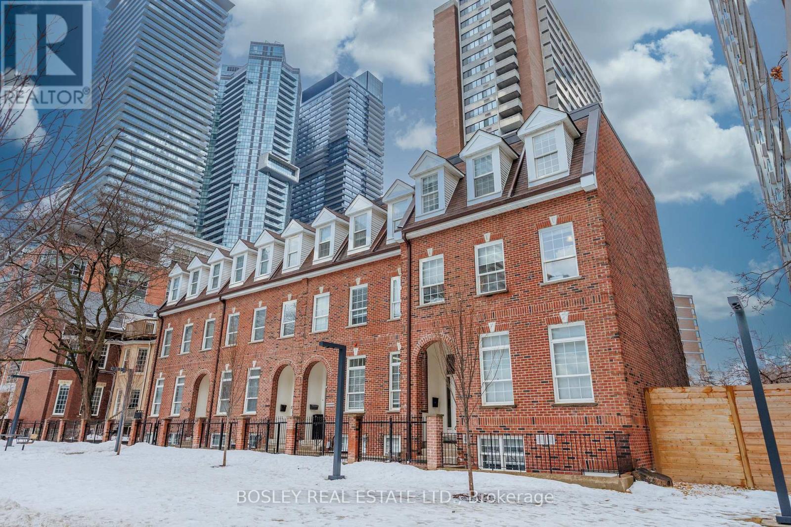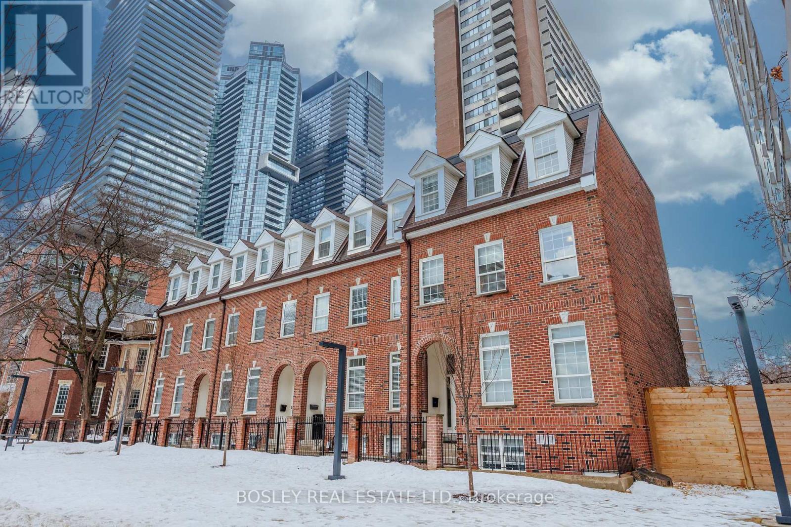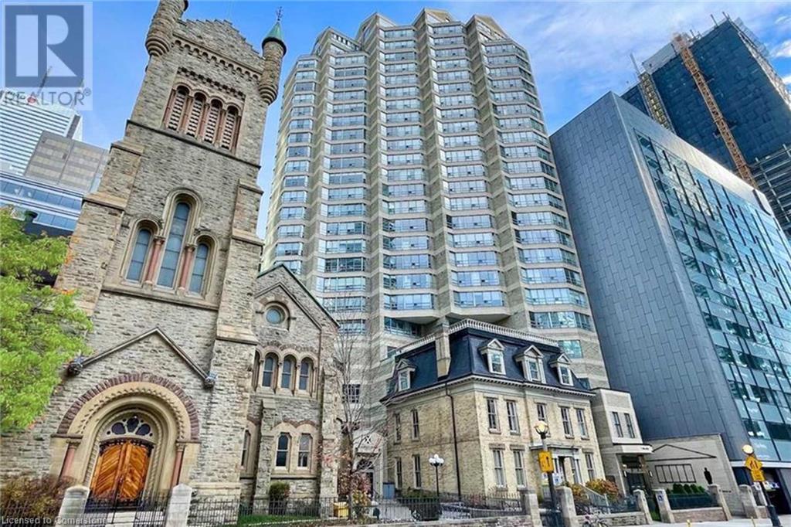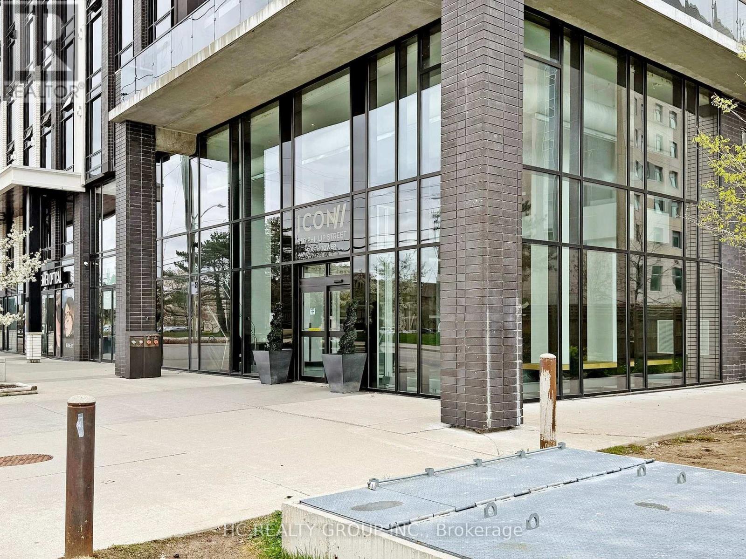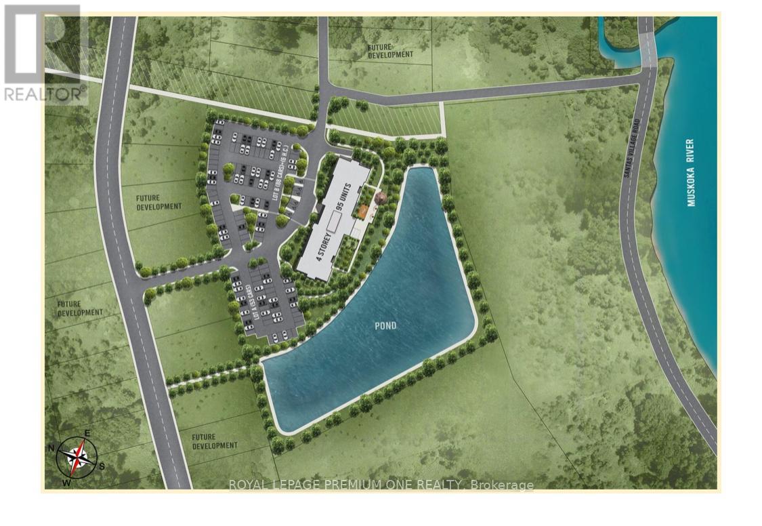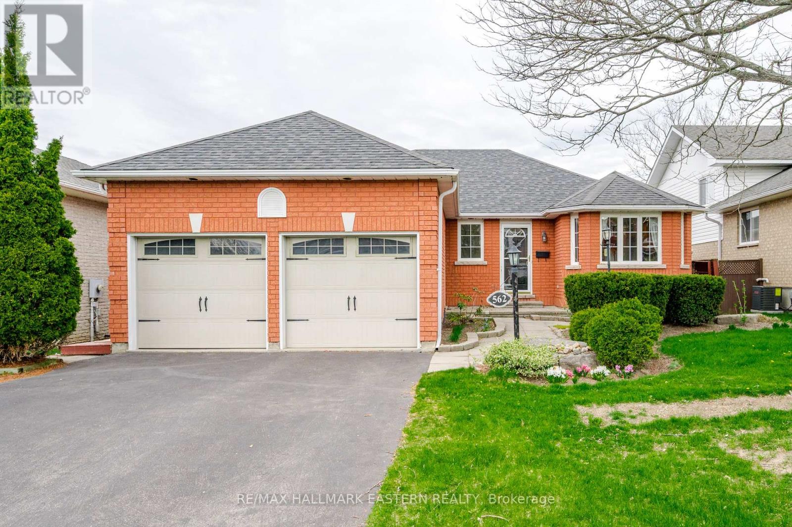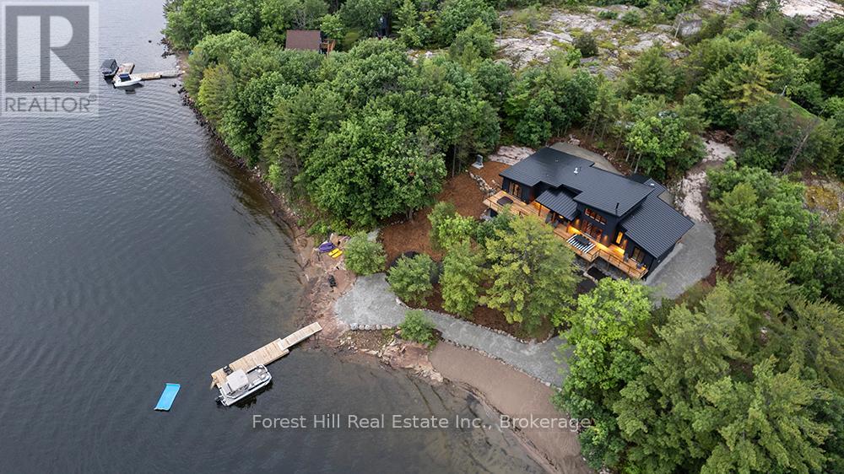1009 - 10 Edgecliff Golfway
Toronto, Ontario
Welcome to 10 Edgecliff Golfway, Unit 1009 a beautifully maintained, spacious 3-bedroom, 2-bath condo in one of Torontos most family-friendly communities! This bright and well maintained, open-concept unit offers stunning unobstructed views, an open concept island kitchen with stainless steel appliances, and large bedrooms perfect for families or professionals seeking extra space. The primary bedroom features a walk-in closet and an ensuite bath. Freshly painted and move-in ready!Enjoy outstanding building amenities including gym, party/meeting room, visitor parking, and 24-hour security. Maintenance fees include hydro, heat, water, and cable TV offering incredible value! Prime location with easy access to the DVP, 401, and TTC at your doorstep. Minutes to schools, shopping centres, golf courses, and parks like Aga Khan Park and E.T. Seton Park.Perfect for first-time buyers, downsizers, or investors looking for a well-managed building in a high-demand area. Parking and locker included!Dont miss the opportunity to live in a vibrant community surrounded by green space and urban convenience. Book your showing today and experience the best of city living with the comfort and tranquility you deserve! (id:59911)
Realty One Group Flagship
#lower - 15 Grove Park Crescent
Toronto, Ontario
Welcome to this charming three-bedroom home, nestled on a peaceful cul-de-sac in a desirable Toronto neighborhood. This property offers comfortable family living with a well-appointed four-piece bathroom and convenient in-suite laundry, Close to schools, parks, restaurants and shopping. This home provides a wonderful opportunity to enjoy a comfortable and convenient lifestyle in a sought after Toronto location. (id:59911)
RE/MAX Hallmark Alliance Realty
204 - 105 Mccaul Street
Toronto, Ontario
Looking for a downtown condo that actually fits your life? 105 McCaul St #204 delivers with real space, smart updates, and a location that puts you in the heart of it all. This renovated corner suite offers 761 square feet of functional living, with two full bedrooms, a bright open-concept living and dining area, and a west-facing balcony overlooking the AGO. The updated kitchen features full-sized stainless steel appliances, sleek cabinetry, and plenty of counter space - perfect for real-world living, not just Instagram moments. Wide-plank laminate flooring runs throughout, while the freshly updated four-piece bathroom and brand-new ensuite laundry add convenience where it matters most. With a Walk Score of 98 and a Transit Score of 100, you can truly live, work, and play without a car - Queen West, Kensington Market, St. Patrick subway station, U of T, Chinatown, and the Financial and Entertainment Districts are all at your doorstep. Maintenance fees include all utilities (heat, hydro, water, and central AC), offering straightforward, worry-free budgeting. Building amenities include an outdoor pool, gym, games room, library, table tennis, and an on-site food court. A real downtown home for a buyer ready to put down roots without compromising on location, style, or livability. (id:59911)
Bspoke Realty Inc.
2805 - 185 Roehampton Avenue
Toronto, Ontario
Perfect Location, Location, Location! Panoramic View, Parking & Locker. The unobstructed view from this 1+1 Den is Breathtaking. The suite boasts gleaming, neutral colour laminate flooring, custom roll blinds, a retro stainless backsplash, and integrated appliances. The balcony runs the length of the unit and is 123 square feet of room to take in the panoramic view. The building offers luxury amenities including a main floor party room and gym, along with a 7th floor billiards and party room, an outdoor pool and sauna. The 24-hour concierge allows for a comfortable and safe environment for all ages. The Courtyard area includes BBQS for your dining pleasure. The neighbourhood has many shops & restaurants, including Loblaws with an LCBO, a short walk to transit and the Yonge Eglinton Centre. Everything you can wish for at your doorstep. (id:59911)
Royal LePage Signature Realty
Upper - 69 Burnaby Boulevard N
Toronto, Ontario
This beautifully renovated, down-to-the-studs, open-concept second-level multiplex offers a bright and spacious kitchen with a large island and ample storage. It flows seamlessly into the living room, with pot lights and a smooth ceiling finish throughout, creating a bright, inviting atmosphere. The primary bedroom offers comfort and privacy with a closet and access to a private walkout balcony. The second bedroom can easily serve as a home office or an additional bedroom. With a private entrance, extra storage, and an exclusive washer and dryer on the lower level, this unit has it all. Keyless entry, easy access to the subway, highways, shopping, and parks complete the package. (id:59911)
Royal LePage Terrequity Realty
45 Shoreview Drive
Barrie, Ontario
LUXURY UPGRADES & NATURAL BEAUTY IN BARRIE'S ESTABLISHED EAST END! Pride of ownership, modern finishes, bright and airy, carpet-free and turn-key! Beautifully maintained and thoughtfully upgraded home with 3+1 bedrooms, 2 bathrooms, finished lower level with walkout to fenced backyard, and inside entry to garage. This move-in ready home with numerous professional updates inside and out includes a renovated kitchen and bathrooms, updated windows and front door, refinished hardwood floors and stairs, fresh paint, newer interior doors, crown moulding, trim, lighting and tiled entryways, deck, stone patio, garage door, driveway, roof, chimney, fascia, soffits, and spouts. A short stroll brings you to Johnson's Beach, waterfront trails, Shoreview Park, schools, shops, and more. A short drive gives easy access to Hwy's 400 and 11, RVH, skiing, and local farmers markets. The modern kitchen offers stainless steel appliances, a stainless steel double sink, an abundance of cupboard and counter space, and overlooks the peaceful backyard. The spacious living room provides warmth and relaxation and rounds into the dining room with sliding glass doors to the backyard deck. Each beautifully renovated bathroom includes custom built-in storage. Four lovely bedrooms offer plenty of space to unwind, each equipped with upgraded closet shelving. The finished lower level offers flexible and generous living space with a gas fireplace, one bright bedroom, a 3-piece bathroom and walkout access - offering in-law suite potential. The fully fenced backyard is a private nature retreat lined with mature shrubs and trees and established perennial gardens. This home's park-like lot offers the potential for a pool and more. Additional highlights include a front bay window, wisteria-covered deck canopy and driveway parking for 4. With its convenient location, move-in ready interior, and resort-like outdoor space, this #HomeToStay offers a lifestyle you'll love coming home to! (id:59911)
RE/MAX Hallmark Peggy Hill Group Realty Brokerage
201 - 342 Spadina Road W
Toronto, Ontario
Welcom to this remarkable spacious location nested in the Churchill Residence, a quiet low rise 20 suite condominium. The double entrance doors open to a Marble Foyer with a beautiful ceiling mirror leading to a one wall mirrored hallway that extends to a large Prime BdRm. large Den/home office with ensuite 3 PC Bathroom. The Den has a built-in Lacquer Painting with Granite top, large working space for computer, shelves & storage for Home Office supplies. Dan can be used as a 2nd bedroom with the addition of a sliding door ( has been removed ). The space with over 2000-2249 Sq.ft. also boasts as extra 200 Sq.ft. solarium ( enclosed balcony0. the large living room included a decorative fireplace. there is a 2PC powder room in the hallway. Hardwood flooring with a herringbone pattern accents the living room, dinning room, partial of hallway & Den. the hallway contains closet space & 2 separate shelved pantries. the full size ensuite laundry room has stacked washer/dryer, 2 shelves, sink & under sink storage. The kitchen comes with stainless steel refrigerator & built-in dishwasher, Double ovens, built-in cook-top stove, portable electric oven. Built-in electric light fixture. A breakfast area has a built-in wall shelved storage. This luxury unit features a high ceiling with crown moulding in the living room, Dinning room, Hallway, Den/home Office. There are custom design built-in drapes in prime bedroom, & partial drapes in dinning & living room. The floor plan is original, if you wish to change the large Den/ home office to a 2nd bedroom. This residence comes with 2 oversized adjacent underground parking spots & a large storage locker with some shelves. The property is steps away from St. Clair Ave. West shops, Loblaws, restaurants, TTC. The nearby Winston Churchill park has a large playground and 10 tennis courts, 4 Trails & other facilities. the area has 2 private schools, 7 Public schools, 5 Catholic schools. (id:59911)
The Agency
311 - 73 Richmond Street W
Toronto, Ontario
Walk To Work! Live In Toronto's Financial District While Enjoying The Charm & Character Of The Graphics Arts Building At 73 Richmond! Amidst A Sea Of Generic Condos this Stunning Boutique Condo Building Is Unique! Solid Bachelor Unit Offers Wood Laminate Flooring, Stainless Steel Appliances, and A Murphy Bed! In Spotless Condition! Vacant And Ready For You To Move In! Only Quality Tenants Seeking A Quality Landlord Need Apply! (id:59911)
Royal LePage Terrequity Realty
21 Isabella Street
Toronto, Ontario
Opportunity knocks on Isabella! A unique and rarely offered commercial condo perfect for a professional office, agency or flexible live/work space. This beautifully renovated property features an open-concept floor plan which features hardwood floors, high ceilings, plenty of natural light and nearly 2700sqft of total space across four floors. Full kitchen and bathroom on the lower level and additional powder room on the second floor. Ideally situated near Yonge & Bloor, this prime location overlooks Norman Jewison Park and is just steps from Green P parking, TTC, Yorkville, and more. Discover an incredible opportunity to elevate your business in a vibrant and highly desirable area! (id:59911)
Bosley Real Estate Ltd.
21 Isabella Street
Toronto, Ontario
Opportunity knocks on Isabella! A unique and rarely offered commercial condo perfect for a professional office, agency or flexible live/work space. This beautifully renovated property features an open-concept floor plan which features hardwood floors, high ceilings, plenty of natural light and nearly 2700sqft of total space across four floors. Full kitchen and bathroom on the lower level and additional powder room on the second floor. Ideally situated near Yonge & Bloor, this prime location overlooks Norman Jewison Park and is just steps from Green P parking, TTC, Yorkville, and more. Discover an incredible opportunity to elevate your business in a vibrant and highly desirable area! (id:59911)
Bosley Real Estate Ltd.
27 Surrey Drive
Ancaster, Ontario
NOW IS THE TIME TO BUY the saltwater pool is open, no spring lawn maintenance required. Just add friends and family. This Ancaster oasis is ready for BBQ season with a natural gas line already installed. A stunning saltwater pool featuring a tranquil waterfall, a spacious maintenance-free artificial lawn, which means no lawn maintenance ever. The large entertainer’s deck with a hot tub just steps from the back door—perfect for year-round enjoyment. Inside, this fully finished home offers over 4 bedrooms and 2.5 bathrooms, plus a custom kitchen with convenient pull out shelving, ideal for a growing or large family. The 2.5-car garage provides ample parking and storage space, while the prime location puts you close to shopping, bus routes, and all of Ancaster’s conveniences. Don’t miss your chance—book your showing today for a quick closing! (id:59911)
RE/MAX Escarpment Golfi Realty Inc.
71 Simcoe Street Unit# 2201
Toronto, Ontario
Experience Urban Luxury Living at Symphony Place. Discover a rare opportunity to live in one of Toronto's most coveted boutique residences. This impeccably maintained building, with only 87 units, provides a sophisticated living experience in the heart of the Entertainment, Financial, and Fashion/Queen West districts. Across from Roy Thomson Hall & David Pecaut Square, with direct access to The Path and steps from the Royal Alexandra and Prince of Wales Theatres, this location is unparalleled. Dining, shopping, and transit options, including St. Andrew Subway Station, are all at your doorstep. Unit 2201 was transformed in 2023 with a focus on luxury and entertaining. This 1+1-bedroom suite with a versatile den and two full bathrooms spans 1225 sqft and features an open-concept design that blends style and functionality. The gourmet kitchen boasts quartz countertops and top-tier Café stainless steel appliances, including a beverage fridge. The living area is centered around a Bio Flame ethanol fireplace, offering warmth and ambiance, while large windows frame an unobstructed west-facing view of Toronto’s Entertainment District and stunning sunsets. Rich walnut hardwood flooring in a herringbone pattern flows throughout, paired with solid walnut and frosted glass panel doors. The primary retreat offers hotel-inspired elegance, with a feature wall, LED lighting, and a luxurious ensuite featuring a floating double vanity, heated floors, and a stunning Italian porcelain walk-in shower. The second bathroom is equally exquisite with Italian porcelain finishes and a tempered glass shower. Additional conveniences include in-suite storage, laundry, a prime parking space and a dedicated locker room. The building’s amenities, renovated in 2022, include a business center, media/party room, gym and 24-hour concierge service. With a Walk Score of 100, every convenience is just steps away, making Symphony Place the ideal choice for those seeking luxury and convenience. (id:59911)
Royal LePage State Realty
75 Barrie Road Unit# 106
Orillia, Ontario
Welcome to 75 Barrie Road, a newer residential building, in a prime location just minutes away from downtown, the Rec Centre, and many other amenities. This bright and open one-bedroom unit boasts modern design and features, including a Den - 8' x 10'7, and stainless steel Whirlpool appliances. Enjoy the convenience of on site laundry services 24/7, high speed fibre internet, and a spacious lobby in a secure building with 24/7 surveillance, plus a full maintenance staff. Tenants are responsible for their individual hydro and water usage, and units are individually metered. Smoke free building and security cameras at entry points. $50 monthly fee for a parking spot. Barrier free units are also available. First and Last month rent is required. (id:59911)
Exp Realty Brokerage
Exp Realty
15 Kneeshaw Drive Unit# 613
Barrie, Ontario
Award winning Elements Condominiums - Luna located in south-east Barrie. You will be greeted by large windows and a live indoor tree as you enter the main foyer. You’ll hear the sound of water as it cascades down the wall and will be soothed by the warmth of the fireplace. You’ll look up to see floor to ceiling windows and natural light infusing your exercise room. Fresh & clean modern living space. 2 bedrooms, one bathroom. Open concept kitchen with upgraded stone countertop, butcher block island & porcelain tile. In-suite laundry. Retractable glass will create a 4-season balcony. Underground parking & private locker. 10 minute walk to Go-Station. (id:59911)
Century 21 B.j. Roth Realty Ltd. Brokerage
316522 Highway 6 Highway
Chatsworth, Ontario
This 94.17-acre homestead is the perfect farm. With 53 acres of farmable land previously used for hay, it's ideal for various agricultural pursuits. Additionally, there are 30 acres of bushland. The property is zoned A1 (Agricultural) and EP, providing excellent opportunities for farming, livestock, or other agricultural activities. This versatile property offers endless possibilities for agricultural operations, business expansion, or personal enjoyment. A survey is available from 1990. The property also includes: 2 garages, an older barn great for livestock or kennel, Chicken coop, Hunting cabin, and A newly constructed 3,200 sq. ft. steel barn built in 2022 features two 10-foot-high sliding garage doors, dual entry points for easy access, internal concrete flooring, and a separate hydro meter. The 100 Amp service adds incredible value (water and hydro available). The 2 acres of land surrounding the barn are perfect for raising rabbits, chickens, sheep, and horses. Lastly, there is a charming 5-bedroom, 2-bathroom bungalow featuring a spacious living room, a dining room perfect for entertaining family and friends, and a well-sized kitchen. A beautiful large 20 x 10 covered back deck is perfect for watching the sunsets. Large windows throughout the main level flood the rooms with natural light and bring the beauty of nature indoors. The main level includes 3 bedrooms, a 4-piece bathroom with ample storage, and a washer/dryer hookup. The lower level is partly finished, offering 2 additional bedrooms, a 3-piece bathroom, and a large family room. This home needs a little TLC but offers everything you want and more! (id:59911)
Coldwell Banker Ronan Realty Brokerage
47 Chester Road
Hamilton, Ontario
Welcome to this well-maintained 3+1 bedroom semi on a private, treed corner property in a mature, desirable neighbourhood backing onto greenspace. Nestled on an oversized lot 120 ft fenced yard with desirable west exposure. Hardwood floors throughout the main level, large eatin kitchen with double sink, white appliances, B/I dishwasher, bright window with a view of the yard and walkout to BBQ deck with side entrance. Classic architecture with archways and large windows. The lower level features a completely separate entrance for a possible inlaw suite, a large great room with an impressive gas fireplace controlled by a thermostat and Berber carpet and private French door entry, an oversized laundry room with ample storage, 2-piece bathroom, converted 4th bedroom with closet and bonus front hall space for small office or storage. Enjoy fresh cherries and pears from your own trees. Fantastic location steps to Eastdale Park and Elementary School, walk to the shops on Queenston Road, or a short drive to Lake Ontario and spend the day at Confederation Park. Close to Winona and the Costco at Fifty Road. This is a great family home with separate in-law potential with a driveway for multiple cars close to schools and shops. (id:59911)
RE/MAX Aboutowne Realty Corp.
506 - 112 King Street E
Hamilton, Ontario
Experience luxury living in the iconic Royal Connaught, a historic gem in the heart of downtown Hamilton. This stunning 2-bedroom, 2-bathroom condo offers a perfect blend of elegance and modern convenience and boasts a range of upgrades that elevate its charm and functionality. The unit comes with beautifully upgraded lighting throughout and 2 locker units for ample space and practicality. Soaring ceilings and expansive windows flood the space with natural light, highlighting the sleek finishes and open-concept layout. The kitchen boasts quartz countertops, upgraded custom cabinets providing ample storage with a contemporary design, stainless steel appliances, and a breakfast bar, ideal for entertaining. The spacious primary bedroom features a walk-in closet and a spa-like ensuite. Enjoy breathtaking city views from your Juliette balcony or take advantage of the buildings world-class amenities, including a fitness center, media room, and rooftop terrace. With shops, dining, and transit just steps away, this is urban living at its finest.Whether you're a professional, down sizer, or investor, this exclusive residence offers unparalleled sophistication in a landmark setting. Don't miss your chance to own a piece of Hamiltons history! (id:59911)
New Era Real Estate
S2405 - 330 Philip Street
Waterloo, Ontario
**Vacant **Ready to Move In **With Parking And Locker** Fully Furnished** Bedroom Plus Den (can be used as a second bedroom) In T1(South Tower) Prime location, conveniently located close to University of Waterloo & Wilfrid Laurier. Ideal For Students, Young Professionals And Investors. (id:59911)
Hc Realty Group Inc.
1298 West River Road
Cambridge, Ontario
Welcome to 1298 West River Road Tranquility Meets Timeless Style Nestled in a breathtaking setting surrounded by mature trees and a gentle stream, this bungalow loft offers the perfect blend of peaceful country living with the convenience of city amenities just minutes away. Enjoy picturesque views of the Grand River right across the road, with a scenic footbridge nearby for tranquil walks and outdoor adventures. Step inside to discover a spacious and thoughtfully designed home. The large primary bedroom is located on the main floor and features a stunning, recently renovated 5-piece ensuite with a free-standing soaker tub, oversized glass shower with bench seating, double sinks, and a convenient pass-through to the laundry room. The heart of the home is a bright and inviting sunroom, complete with skylights and expansive windows that fill the space with natural light. Walk out to a generous deck thats perfect for entertaining or simply soaking in the serenity of the private, tree-lined backyard. The kitchen offers granite counters and a cozy, country feel, with a walkout to a second, smaller deck overlooking the stream. Upstairs, youll find two generously sized bedrooms and a full 4-piece bathroomideal for family or guests. The expansive basement features two large walkouts, a gas fireplace, a bedroom with its own ensuite, and a dedicated craft or hobby room, offering flexible space for your lifestyle needs. Additional features include a double car garage, an abundance of large windows throughout, and a beautifully landscaped yard with peaceful natural elements. This is a rare opportunity to own a unique and serene property in a coveted locationcountry charm just minutes from the city. (id:59911)
RE/MAX Twin City Realty Inc.
66 Arbour Glen Crescent
London East, Ontario
Welcome to this beautiful 03-Bedroom Condominium Townhouse for Lease. The property is empty and ready to move-in. New flooring in the main floor with 02 pieces of bath, new carpet in the basement with 03 pieces of bath. Second floor features hardwood floor with 04 pieces of bath. Fully finished basement. Very good Position in the complex with privacy. This home is close to the pool ( Common Amenities), close to parks & city bike trail system. Schools, Shopping stores and play ground's are very close to the property. The tenant will pay all utilities. (id:59911)
Homelife/miracle Realty Ltd
0 Santas Village Road
Bracebridge, Ontario
Attention One And All Beautiful New Condo 1 Bedroom + Den South View Overlooking Pond. Please See Attached Plans and All Extras- Don't Miss Out Great Area, Growing Community Great For 1st Time Buyers Or Treat As A Retirement Living In Cottage Country, Close To All Amenities. As Per Builder 560 SF, Balcony 96 SF, Terrace 194 SF, View South (id:59911)
Royal LePage Premium One Realty
A6 - 400 Westwood Drive
Cobourg, Ontario
Welcome to this updated and affordable 3-bedroom, 3-bathroom townhome ideally located in the heart of Cobourg. Offering a practical layout, tasteful finishes, and access to everyday amenities, this home is perfect for first-time buyers, young families, or investors looking for solid long-term value. The main floor features an open-concept living and dining area filled with natural light, flowing into a refreshed kitchen that makes everyday living easy. From here, sliding glass doors open to a walkout patio with shared green space great for relaxing outdoors or letting kids play within view. Upstairs, you'll find three generous bedrooms, including a spacious primary with a walk-in closet. A full, updated bathroom serves the upper level with style and function. The finished basement adds extra living space for a cozy rec room, home office, gym, or playroom plus a laundry area and convenient storage options. Notable upgrades include newer flooring, windows, siding, and a durable metal roof, offering both comfort and peace of mind. Set in a quiet, well-kept complex and just minutes from Cobourg's downtown, beach, shops, schools, and highway access, this is an excellent opportunity to own a low-maintenance home in a growing community. (id:59911)
Royal LePage Proalliance Realty
562 Westman Avenue
Peterborough West, Ontario
Welcome to this charming all-brick bungalow located in a sought-after, family-friendly neighbourhood just minutes from Hwy 115, Sir Sandford Fleming College, parks, and shopping. This thoughtfully designed 2+2 bedroom, 3 full bathroom home combines timeless charm with versatility. Step inside to discover hardwood floors, elegant tray ceilings, and arched windows that flood the space with natural light. The bright, open-concept living and dining area is perfect for entertaining, complete with double French doors and a cozy gas fireplace. The spacious primary suite offers a 4-piece ensuite, while a second main-floor bedroom and an additional full bath provide comfort and convenience. The lower level is a standout feature, offering 9-foot ceilings, a large third bedroom, a spacious family room with a second gas fireplace, and French doors leading to a generous kitchenette ideal for extended family or multi-generational living. You'll also find a walk-up to the double-car garage and a walkout to the fully fenced backyard, complete with gardens and interlocking stone pathways. A 5-piece bathroom and a fourth bedroom (currently used as an office) round out the lower level. With curb appeal, thoughtful upgrades, and flexible living space throughout, this home truly checks all the boxes. A complete pleasure to show! (id:59911)
RE/MAX Hallmark Eastern Realty
40 Island 810
Georgian Bay, Ontario
Situated on Royal Island, This 17.75 acre Island was once home to the bustling Royal Hotel. Known for its second storey Veranda, this hotel attracted guests locally and from around the world with its gorgeous views and accessible yet private location. The hotel would welcome the local steam ships from Georgian Bay, offering solid ground for adventuresome travellers to catch up on a peaceful nights rest and local cuisine. Now, The island has been broken into 7 separate lots which have recently been developed into beautiful new lake homes, each home complementing the other. Driftaway lakehouse is one of these homes. Arguably one of the best lots on the Island, the property faces West into the year round sunset, yet is protected by island dotted views from the prevailing winds. Although an Island, access to Driftaway Lakehouse is done with ease. A very short boat ride from a local Marina, brings you to a large dock, and gravel golf cart path, making weekend logistics as simple as possible. The land itself slopes upwards toward the cottage allowing for expansive views from the elevated deck spanning the entire length of the home and offering a sunken hot tub, dining area, covered porch lounge and access to the interior at six different points. The landscaping has been kept simple yet pleasing to keep maintenance to a minimum. Access to the crawlspace storage from the waterside and attached garage allow for easy winterizing and summerizing. Inside, this thoughtfully designed home offers views and natural light from each and every room. Separate bedroom wings allow for privacy and comfort, while the common space is large, welcoming, and connected to the outdoor space seamlessly. All finishes and infrastructure have been chosen and used with no regard for costs. Quality and craftsmanship were paramount in the execution of the structure. Rest assured your island property is safe, sound, and secure until the next time you're back to watch the sunset. (id:59911)
Forest Hill Real Estate Inc.
