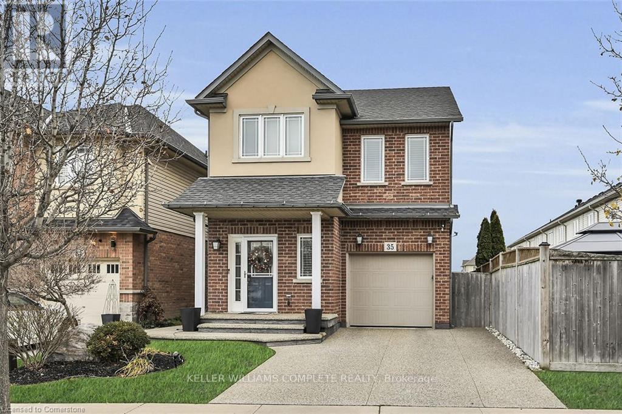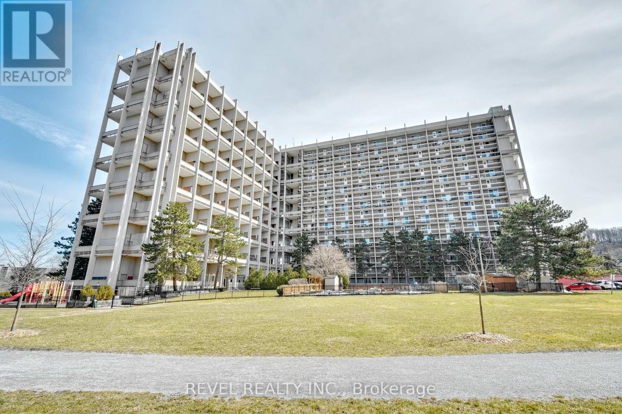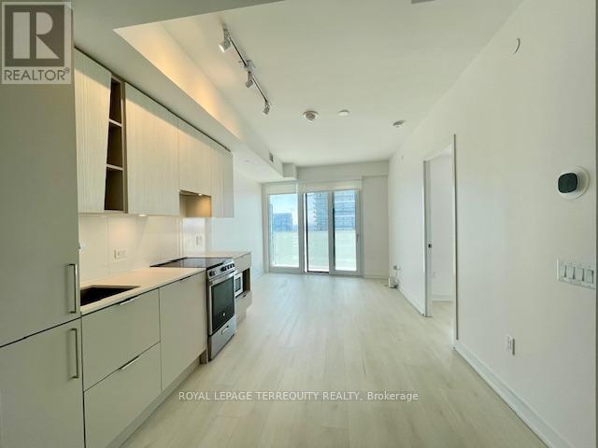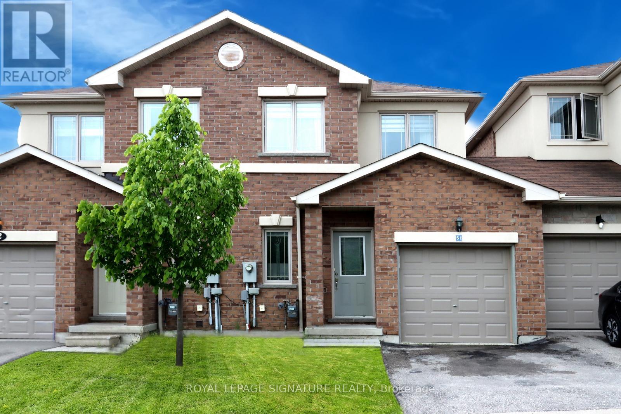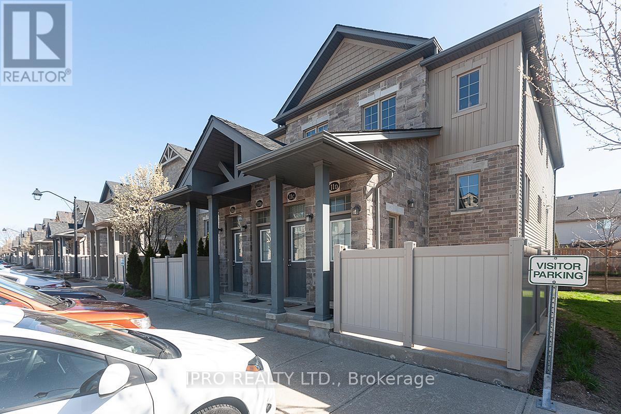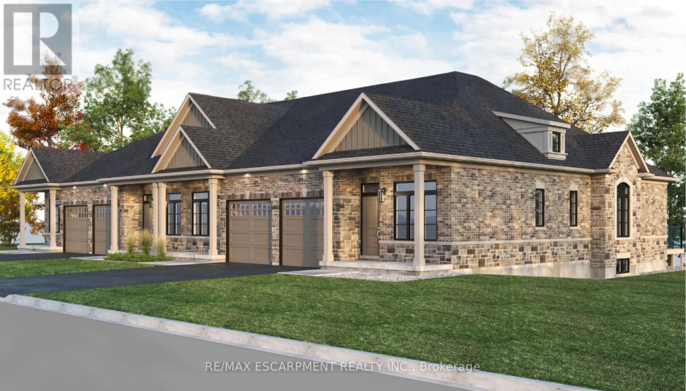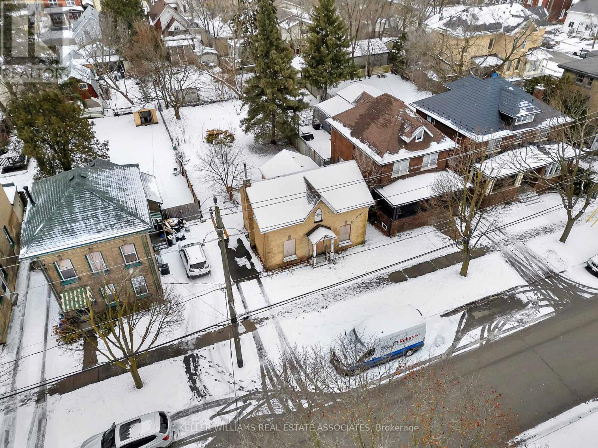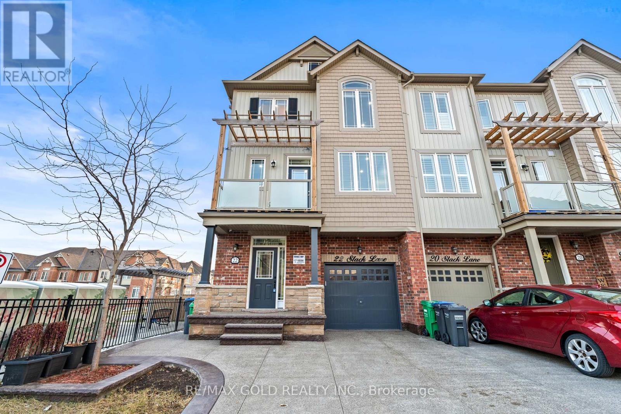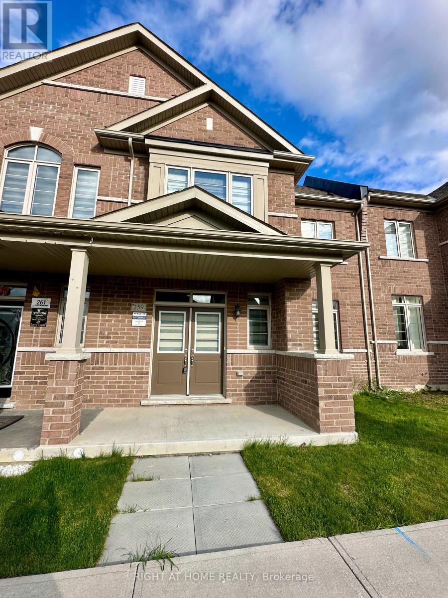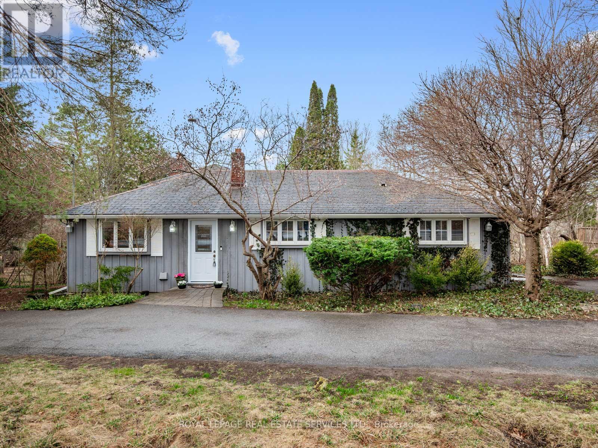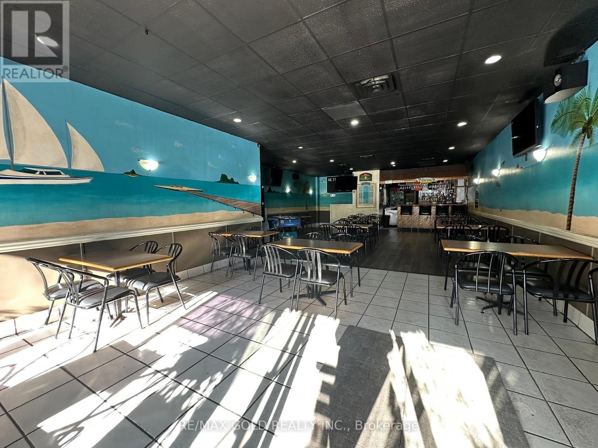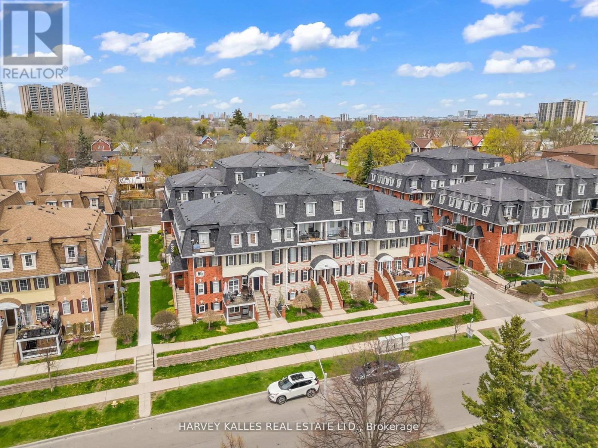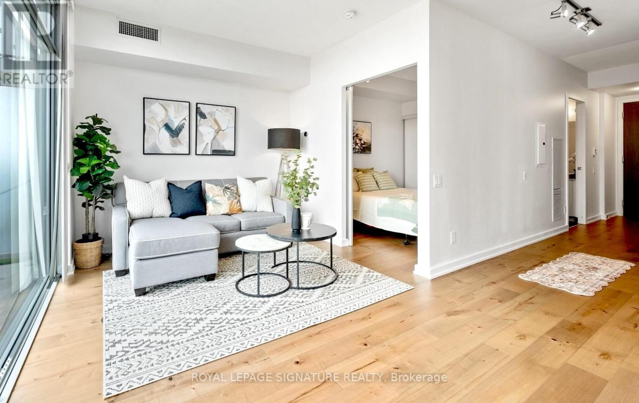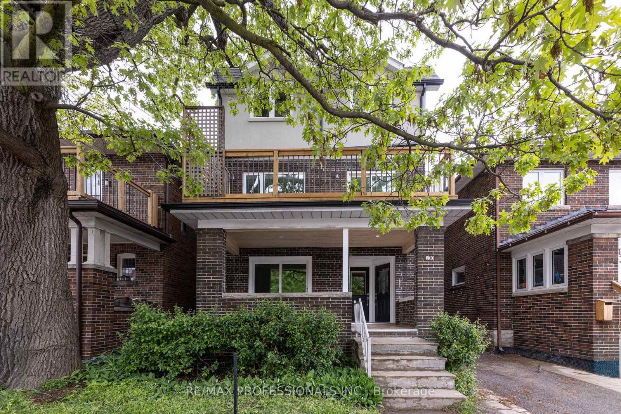35 Willowbanks Terrace
Hamilton, Ontario
Gorgeous two storey detached home in a prime Stoney Creek location. Steps from Lake Ontario, and located near schools, parks, and public transit. This home boasts some incredible upgrades, these include upgraded ensuite bathroom, bedroom level laundry, hardwood floors, granite countertops, and a finished basement with a bathroom. Beautifully landscaped yard with an exposed aggregate driveway. Ideal for the growing family. Don't miss out on this amazing home. Home shows 10+++. Move in ready, with a flexible closing. You will be impressed. (id:59911)
Keller Williams Complete Realty
715 - 350 Quigley Road
Hamilton, Ontario
Start With The Largest 3-Bedroom Model At Parkview Terrace And Add A Prime Location, Stunning Views, And Fabulous RenovationsYoull Be Impressed! The Show-Stopping Kitchen Features Quartz Countertops And Backsplash, Soft-Close Drawers And Cabinets, An Undermount Sink, Sleek Faucet, And Cabinetry That Reaches The Ceiling. Enjoy The Convenience Of A Stacking Washer And Dryer, Quality Laminate Flooring With High Baseboards, Solid Wood Stair Treads, And Stylish Light Fixtures Throughout. The Rejuvenated 4-Piece Bathroom And Mostly New Windows Complete This Beautifully Updated Unit. (id:59911)
Revel Realty Inc.
4507 - 3900 Confederation Parkway
Mississauga, Ontario
**Welcome to MCity M1** 778 Sq.Ft. Per Builder (664SF + 114SF Balcony). This 2 bedroom + 2 bath suite features a large balcony, high ceilings, study nook, 1 parking space & 1 storage locker. Professionally painted and cleaned. M1 features uniquely modern architectural styling, modern advantage of Rogers Technology, luxury amenities & 24 hour concierge. This amazing condo with fantastic city views & stylish design provides the vibrant lifestyle the city core has to offer. Walk to Celebration Square, Square One Shopping Centre, Sheridan College, Library, Living Arts Centre, Theatre, Restaurants and more. Minutes to Mississauga Transit, GO Transportation, QEW and Highways 401, 403, 407. (id:59911)
Royal LePage Terrequity Realty
7121 Highway 124 Road S
Guelph/eramosa, Ontario
The property is located on 2 level acres with no floodplain, the brick bungalow with a double detached garage is an ideal for those looking to lease this property as home. You want to see this home before its gone!6 to 8 car parking. Tenant to pay all utilities and provide Tenant Insurance and $150 Key Deposit. Tenant to apply with full Rental Package. Current taken photos are on MLS. (id:59911)
Realty One Group Delta
7121 Highway 124 Road S
Guelph/eramosa, Ontario
Prime Location! Stunning Detached Home! 3-bedroom Bungalow, 1.5-bathroom home is set on a sprawling aprox 2-acre property, just minutes from Guelph and Highway 401. Ideal for families or a small home office/business, it offers ample space for parking. Additional features include a new furnace and water softener. Don't miss this excellent opportunity!Current taken photos are on MLS. (id:59911)
Realty One Group Delta
51 - 175 Stanley Street
Barrie, Ontario
The perfect starter home for young couples, downsizers, and investors. This home has it all! Updated with beautiful and modern laminate floors throughout the home. Beautiful and spacious kitchen and eating area. The walkout to the deck and your private backyard allows you to enjoy those beautiful Barrie summer days and nights. The home also has a den/office in the front to allow you to work from home and not take away from your main living space. Large master bedroom with a walk-in closet and 4pce ensuite bathroom is another great feature. Convenient indoor access to garage. Good sized basement allows you to add your own personal touch if you need more space. Great location Close To All Major Amenities, Georgian Mall, Public Transit , Schools, Private Park and much more. Tenants that are moving out on August 1, 2025. Great home, great price, great location this home has it all regardless of what type of buyer you are. This home is a must see. (id:59911)
Royal LePage Signature Realty
38 - 30 Steele Crescent
Guelph, Ontario
The 2 story townhome has over 1,200 square feet of living space. It features 3 spacious bedrooms. With All the Modern Finishes. Main Level Has An Open Concept Living/Dining Room. The home has 2.5 bathrooms, including a private ensuite in the primary bedroom. Has stainless steel appliances and plenty of cabinets. There is upper-level laundry for convenience. Parking for two vehicles is available. The townhome is located near Guelph's downtown. core. (id:59911)
Save Max First Choice Real Estate Inc.
11c - 388 Old Huron Road
Kitchener, Ontario
Beautiful 3 bedroom, 2 bath condo townhouse in Huron Park, well maitained home, features bright and spacious open concept kitchen, laminate floors on main level, center Island, granite counters, dining area,living room with walkout to a large balcony(15ft x 8ft), large primary bedroom with his and hers closets, plus two additional bedrooms, 4 piece bathroom plus a powder room. Main floor Laundry, huge storage space under the raised deck, one parking spot conveniently located right outside the front door, close to park, conversation area, walking trails, minutes drive to Shopping, Restaurants, Conestoga College (Doon Campus) and Hwy 401. (id:59911)
Ipro Realty Ltd.
806 Garden Court Crescent
Woodstock, Ontario
Welcome to Garden Ridge, a vibrant 55+ active adult lifestyle community nestled in the sought-after Sally Creek neighborhood. This stunning freehold bungalow walk-out unit offers 1,100 square feet of beautifully finished living space, thoughtfully designed to provide comfort and convenience, all on a single level. The home boasts impressive 10-foot ceilings on the main floor and 9-foot ceilings on the lower level, creating a sense of spaciousness. Large, transom-enhanced windows flood the interior with natural light, highlighting the exquisite details throughout. The kitchen features 45-inch cabinets with elegant crown molding, quartz countertops, and high-end finishes that reflect a perfect blend of functionality and style. Luxury continues with engineered hardwood flooring, sleek 1x2 ceramic tiles, and custom design touches. The unit includes two full bathrooms, an oak staircase adorned with wrought iron spindles, and recessed pot lighting. Residents of Garden Ridge enjoy exclusive access to the Sally Creek Recreation Centre, a hub of activity and relaxation. The center features a party room with a kitchen for entertaining, a fitness area to stay active, games and crafts rooms for hobbies, a library for quiet moments, and a cozy lounge with a bar for social gatherings. Meticulously designed, these homes offer a unique opportunity to join a warm, welcoming community that embraces an active and engaging lifestyle. (id:59911)
RE/MAX Escarpment Realty Inc.
924 Garden Court Crescent
Woodstock, Ontario
Welcome to Garden Ridge by Sally Creek Lifestyle Homes. A vibrant 55+ active adult lifestyle community nestled in the sought-after Sally Creek neighborhood. This, to be built, stunning end unit freehold bungalow unit offers 1,148 square feet of beautifully finished living space, thoughtfully designed to provide comfort and convenience, all on a single level. The home boasts impressive 10-foot ceilings on the main floor and 9-foot ceilings on the lower level, creating a sense of spaciousness. Large, transom-enhanced windows flood the interior with natural light, highlighting the exquisite details throughout. The kitchen features 45-inch cabinets with elegant crown molding, quartz countertops, and high-end finishes that reflect a perfect blend of functionality and style. Luxury continues with engineered hardwood flooring, sleek 1x2 ceramic tiles, and custom design touches. The unit includes two full bathrooms, an oak staircase adorned with wrought iron spindles, and recessed pot lighting. Residents of Garden Ridge enjoy exclusive access to the Sally Creek Recreation Centre, a hub of activity and relaxation. The center features a party room with a kitchen for entertaining, a fitness area to stay active, games and crafts rooms for hobbies, a library for quiet moments, and a cozy lounge with a bar for social gatherings. Meticulously designed, these homes offer a unique opportunity to join a warm, welcoming community that embraces an active and engaging lifestyle. (id:59911)
RE/MAX Escarpment Realty Inc.
43 East Avenue
Brantford, Ontario
ATTN Investors!! City approved, permits granted, ready to dig with no wait for a 4-plex - two semi-detached homes - to be built; plans included! Also aperfect lot size for your dream single family home. Amazing location in the heart of Brantford close to highway 403, downtown Brantford,schools, shopping and public transportation. The possibilities are endless with this fantastic piece of land in a booming city! (id:59911)
Keller Williams Real Estate Associates
22 Slack Lane
Caledon, Ontario
This 3-storey Town House with One full bedroom and 3-pc ensuite provides ultimate flexibility for guests or in-laws Suit. 2nd floor with 9 ft ceiling open-concept boasts a bright great room, elegant kitchen, and dining area perfect for entertaining. The home shines with smooth ceilings, pot lights, oversized porcelain tiles, and custom wainscoting throughout. Upstairs, you'll find 3 spacious bedrooms and 2 upgraded full bathrooms. Enjoy the upgraded staircase railings and the beautifully finished backyard with exposed concreteideal for evening relaxation. With three-sided exposure filling the home with natural light, this corner unit truly stands out. (id:59911)
RE/MAX Gold Realty Inc.
259 Clockwork Drive
Brampton, Ontario
North-facing, sunlit, and spacious townhome with double car laneway garage located in the highly desirable Northwest Brampton community. This 3.5-year-old home is still under Tarion Warranty and offers modern living with a functional open-concept layout. The main floor features gleaming hardwood floors and a bright, oversized kitchen with stainless steel appliances and ample cabinetry perfect for everyday living and entertaining. Enjoy 9 ceilings on both the main and upper levels, creating a spacious and open feel throughout. The second floor includes generously sized bedrooms and a convenient upper-level laundry room. Direct access to the double car garage is available from inside the unit for added ease. Located in one of Brampton's most family-friendly neighborhoods, this well-maintained home is close to schools, parks, transit, shopping, and all major amenities. A fantastic opportunity for first time buyers looking for a move-in-ready home in a vibrant and growing community. This one wont last long!! (id:59911)
Right At Home Realty
15754 Heart Lake Road
Caledon, Ontario
Welcome to this delightful 3-bdrm, 2-bath back split nestled on 2 acres of picturesque land, offering a perfect blend of tranquility & comfort. As you step inside, you'll be greeted by a bright & inviting space that feels deceptively spacious. Hardwood floors flow seamlessly throughout, enhancing its charm & warmth. The expansive eat-in kitchen features granite countertops, sleek black appliances, an undermount sink, a built-in oven, microwave, & cooktop, making it ideal for casual dining & culinary adventures. The charming living room showcases beautiful built-in bookshelves & large, scenic windows that invite views for days. Natural light floods the dedicated office, highlighted by a vibrant skylight, creating a lovely workspace. Escape to the primary bedroom, your personal sanctuary, complete w a three-piece ensuite for added privacy & comfort. This space includes a walk-out to your outdoor haven, connecting you w nature at your doorstep. The inviting lower-level family room features a cozy wood-burning fireplace perfect for those chilly evenings & provides direct access to the outdoor deck, complete w a screened-in gazebo. Enjoy your morning coffee while overlooking the tranquil pond, surrounded by the calming sounds of nature. This remarkable property is more than just a home; it's a natural escape surrounded by stunning views, lush landscapes, & luxury estates. You'll find yourself just minutes from breathtaking conservation areas, the renowned Bruce Trail, golf courses, ski hills, & rejuvenating spas. Enjoy the best of both worlds w a short drive to Pearson Airport & downtown Toronto while relishing the peace and serenity that country living has to offer. (id:59911)
Royal LePage Real Estate Services Ltd.
Lower - 74 Constance Street
Toronto, Ontario
Location, location, location - High Park neighbourhood! It's like living in the country and having the city conveniences at your doorstep! Private entrance to spacious 2 bedroom, all inclusive apartment in lower level of large, quiet home. Newer kitchen cupboards & appliances include dishwasher, induction stove, convection microwave, French door fridge. Updated bathroom with large walk-in shower. Newer windows, lighting, fixtures & ceiling fan. *Includes: heat, hydro, water, laundry, internet, Bell TV, bicycle storage bunker* 1 block to park + trendy Roncesvalles restaurants & shops. Minutes to Lake Ontario waterfront & Sunnyside swimming pool. Easy access to TTC streetcar, subway & Up Express. Suitable for 2 people maximum. Make this beauty your next home! Just renovated like new. (id:59911)
Keller Williams Realty Centres
14915 Winston Churchill Boulevard
Caledon, Ontario
An extraordinary opportunity awaits in one of Caledon's most desirable rural areas. Just south of 32 Side Road and a short walk from the renowned Terra Cotta Conservation Area, this 8+ acre parcel of pristine land offers an unmatched backdrop for your next bold vision - whether you're a discerning luxury buyer ready to craft your forever home, or a builder seeking a rare and distinguished project site. Set against the untouched beauty of the Terra Cotta forest, the lot offers absolute privacy and a deep connection to nature, with majestic trees, a peaceful pond, and the soothing stillness only a forest-edge property can provide. Zoned A1 and under the guidance of the Niagara Escarpment Commission (NEC) and Credit Valley Conservation (CVC), this property offers potential and protection, ensuring your investment is nestled within a preserved natural setting. The lot is partially cleared and includes a small shed. Whether you envision a luxury country estate with modern amenities or an exclusive custom build designed to blend with the natural surroundings, this land is a rare find in a high-demand location. Buyers must perform their due diligence regarding building permissions, envelope, and compliance. **Please do not walk the property without an appointment.** (id:59911)
Coldwell Banker Elevate Realty
4-6 - 1601 Matheson Boulevard
Mississauga, Ontario
Rarely available industrial unit in a prime location with easy access to all amenities. Just minutes from Pearson International Airport and major highways including 401, 403, 407, and 427. Excellent shipping capabilities. Additional unit sizes available. (id:59911)
Vanguard Realty Brokerage Corp.
318 - 1 Michael Power Place
Toronto, Ontario
Functional and well maintained one bedroom unit available immediately. Excellent location with easy access to Islington Subway Station. Amenity rich building including concierge, gym, and pool. Professionally managed by Landlord Property & Rental Management Inc. Includes one parking spot. (id:59911)
Landlord Realty Inc.
907 Jane Street
Toronto, Ontario
This well-established bar offers an open concept dining space, operated by the same owner for over 20 years. This business offers over 1,800 sq. ft. of interior space, with a seating capacity of over 50+ occupants, and the only liquor license within the plaza, providing a distinct advantage for potential operators. Strategically located in a high-traffic area on the main street, this restaurant enjoys excellent visibility and foot traffic. It's well-positioned within close proximity to several residential condominium buildings, and well-established neighborhoods, ensuring a steady customer base from the surrounding communities. Monthly rent is $5700 (including TMI), updated 5+5 year lease agreement (April 2024). (id:59911)
RE/MAX Gold Realty Inc.
201 - 66 Sidney Belsey Crescent
Toronto, Ontario
Fantastic opportunity to lease a bright and spacious 3-bedroom, 2-bath stacked townhouse in a well-maintained, family-friendly community. This move-in-ready home features ,beautiful hardwood and ceramic flooring and new fresh painting. Enjoy a large open-concept living/dining area that walks out to a private balcony, perfect for relaxing or entertaining. Includes underground parking and a storage room. Convenient location steps to transit, schools, parks, and minutes to GO Station, Hwy 400 & 401, shopping, and more! (id:59911)
Harvey Kalles Real Estate Ltd.
801 - 285 Enfield Place
Mississauga, Ontario
Bright East Exposure Unit In The Heart Of Mississauga. Walk To Sq 1, Minutes To Highways 2 Bedrooms+ Large Solarium. 2 Bathrooms. New 2021: Kitchen Cabinets & Quartz Counters, Ceramic Floors, New Ensuite Bathroom (21), Pot Lights, Newer Laminate Floors(2016). Easy Access To Highways & Transport. Large Solarium Suitable For Office/Den. Unobstructed East View. All Utilities Included in rent. (id:59911)
Royal LePage Signature Realty
Lower - 4098 Dunmow Crescent
Mississauga, Ontario
Rare to find this beautiful, bright & spacious 2-bed lower apartment unit. All above grade windows! Stainless steel kitchen appliance! Modern tasty! Mins to square one! Renovated with many upgrades! Private laundry! **great unit waits for nice tenant!!! Tenant to pay 40% utilities *1 parking on left side driveway (id:59911)
Real One Realty Inc.
1813 - 105 The Queensway
Toronto, Ontario
Urban Living with Nature at Your Doorstep! Welcome to this bright and beautiful one bedroom condo, offering breathtaking panoramic views of Lake Ontario and High Park. Freshly painted and updated with premium engineered hardwood floors, new baseboards, and even brand-new drywall, this suite feels like a brand-new unit! The open-concept layout features floor-to ceiling windows, soaring 9-ft ceilings, and a modern kitchen with quartz countertops, sleek appliances, and ample storage. Step onto your private 64 sqft balcony to enjoy your morning coffee or evening sunsets. Located in the sought-after NXT Condos with top-tier amenities: both indoor and outdoor pools, tennis courts, dog park, gym, party room, movie theatre, BBQS, guest suites, concierge, and visitor parking. Perfect for young professionals, first-time buyers, down-sizers, or investors, this unbeatable location is just steps from the Lakefront, Trails, High Park, TTC, and Top-rated schools all in one of Toronto's most desirable waterfront communities. Check out the Virtual 3D Tour for a quick peak! (id:59911)
Royal LePage Signature Realty
B - 130 Jane Street
Toronto, Ontario
Be the first to call this brand-new apartment home, just minutes from Bloor! Enjoy stunning engineered hardwood floors, sleek quartz kitchen countertops, and a smartly designed layout. This suite has a private balcony with eastern exposure and 9' ceilings! Each unit features its own heat pump for personalized climate control, in-suite laundry, and a private exterior entrance. Hydro is individually metered. (id:59911)
RE/MAX Professionals Inc.
