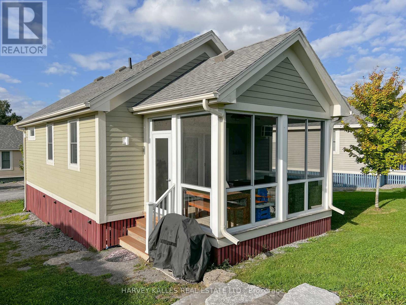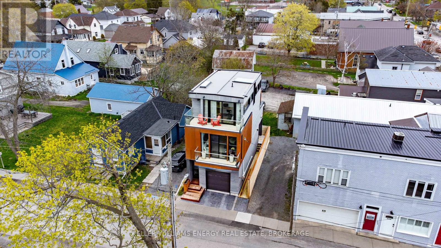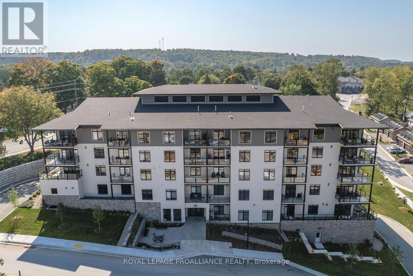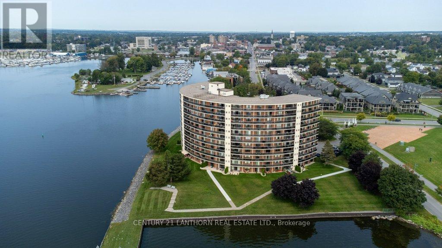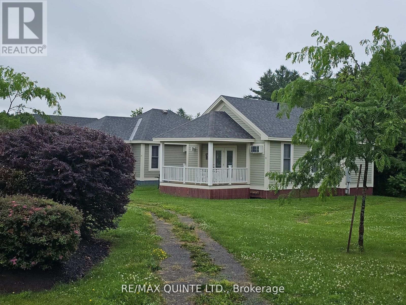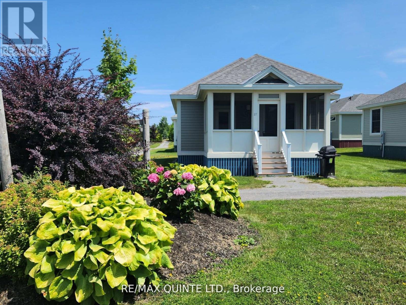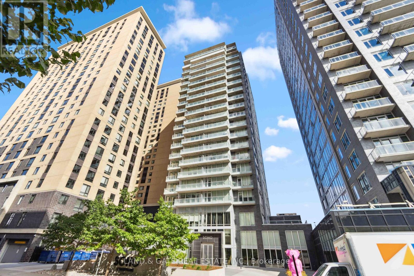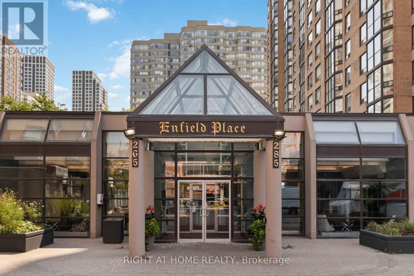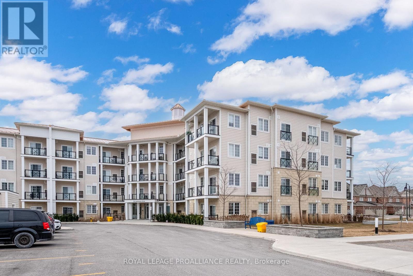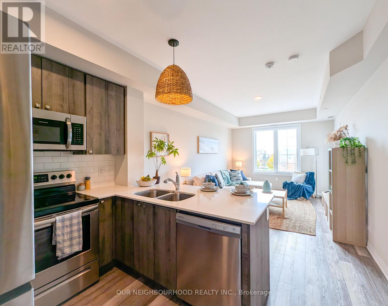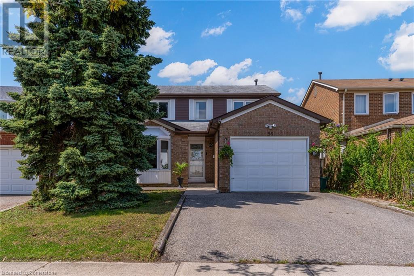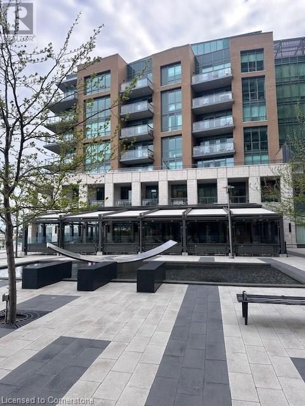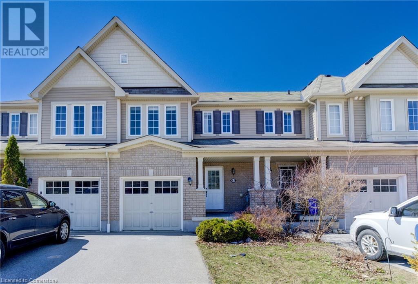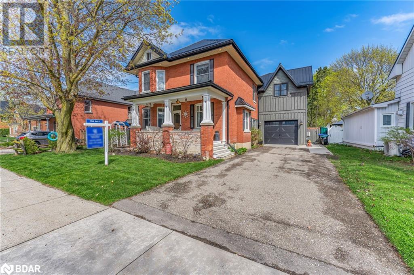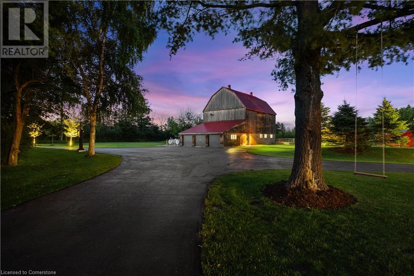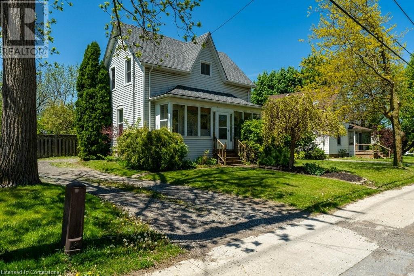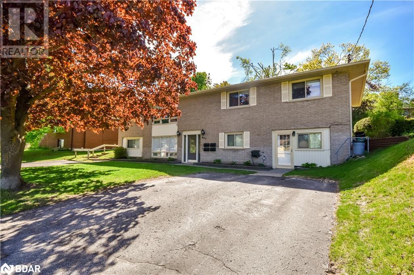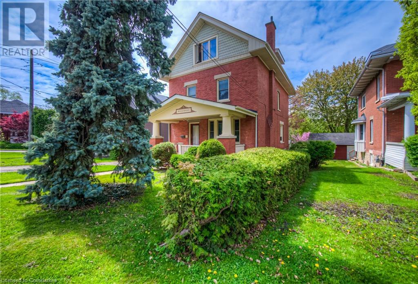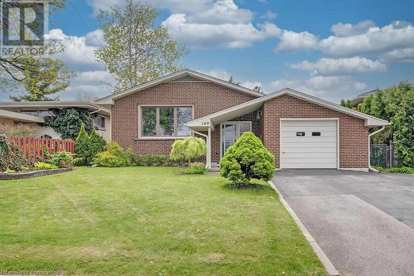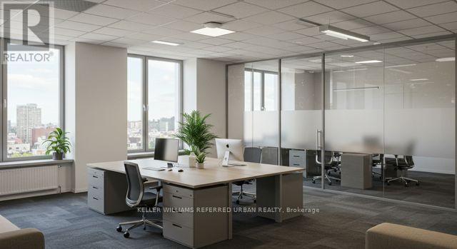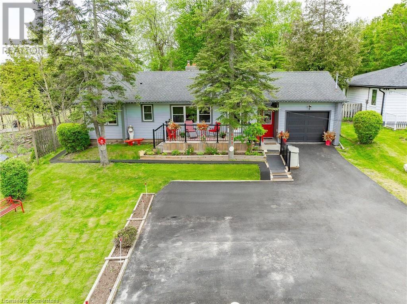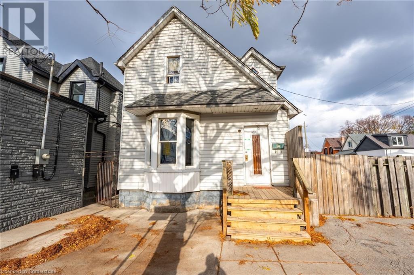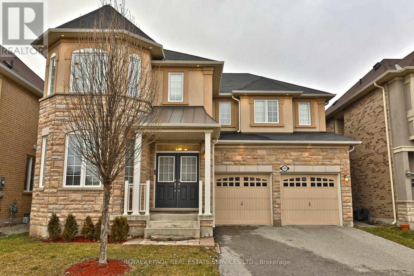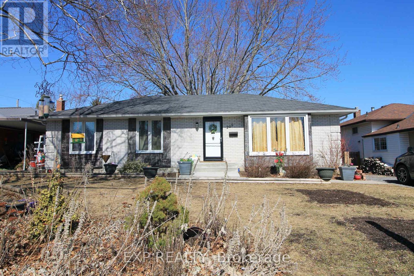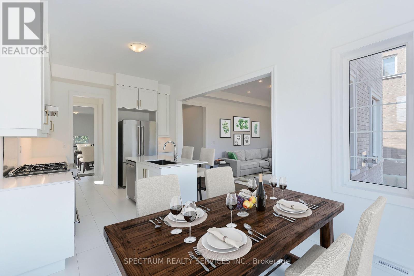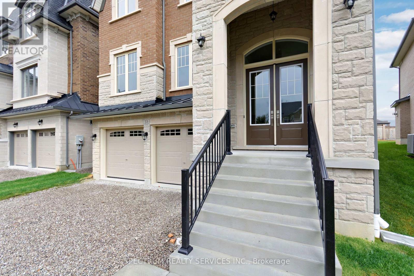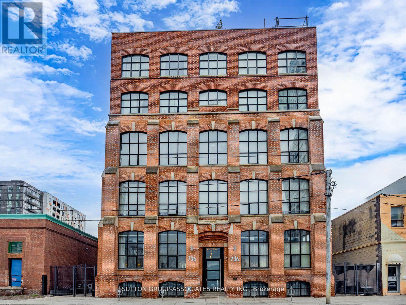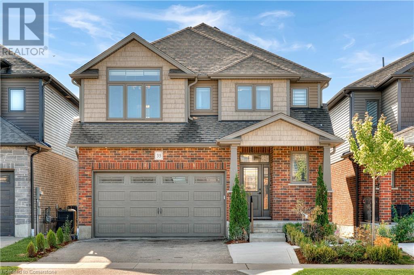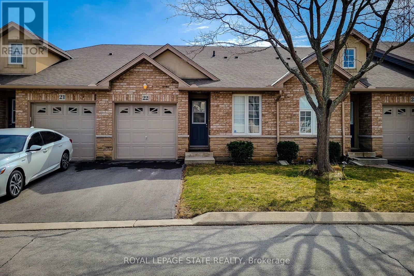24 Butternut Lane
Prince Edward County, Ontario
The perfect Cottage getaway awaits you at 24 Butternut Lane in the exclusive East Lake Shores gated community Resort. Experience beautiful waterfront on Prince Edward Countys East Lake, 2 swimming pools, trails through a serene woods, tennis courts, restaurant, fitness centre, playgrounds and somuch more. The price point makes having your own 2-bedroom, 2 bath detached cottage a real possibility. Resort access is available April-November. This low-maintenance, fully furnished gem with a fully screened in porch is waiting for you to make it your new home away from home! Come tothe County, exhale and enjoy. **EXTRAS** Full Legal Description: UNIT 116, LEVEL 1, PRINCE EDWARD VACANT LAND CONDOMINIUM PLAN NO. 10 ANDITS APPURTENANT INTEREST SUBJECT TO EASEMENTS AS SET OUT IN SCHEDULE A AS IN EC19282 COUNTY OFPRINCE EDWARD. (id:59911)
Harvey Kalles Real Estate Ltd.
37 West Street
Prince Edward County, Ontario
Welcome to 37 West, a thoughtfully designed , architecturally striking three-storey residence all nestled on a compact lot in the very heart of Wellington. This home offers almost 1500 sq. feet of space with 2 bedrooms and 2.5 bathrooms. The separate ground floor studio delivers on options with a sun filled flex space with wet bar and full bathroom, perfect to work from home or host friends and family.This innovative single-family home is an exceptional offering for those seeking a seamless blend of low-maintenance living and contemporary design all just steps from the vibrant core of Prince Edward County's most sought-after village. With efficient lot coverage and virtually no outdoor upkeep, this is a lock-and-leave property perfectly suited for travellers, weekenders, or full-time residents seeking a simplified lifestyle.Inside, three levels of light-filled living space offer flexible functionality, including the dedicated guest suite, garage parking, and panoramic water views from the top floor a rare treat in this location. Whether you're downsizing, investing, or making a fresh start in the County, 37 West invites you to experience modern living with purpose all while being walking distance to award-winning dining, charming shops, and the shores of Lake Ontario. A home with vision. A lifestyle with heart. Welcome to Wellington. (id:59911)
Keller Williams Energy Real Estate
409 - 17 Cleave Avenue
Prince Edward County, Ontario
Overlooking Picton Bay in beautiful Prince Edward County! Meticulously Designed 1,755 sq ft corner Condominium that exemplifies stylish, low-maintenance living. This spacious suite features two large bedrooms, each with ensuite bathrooms and and walk-in-closets, along with an additional powder room for guest. The expansive open concept design of the kitchen, dining room, and living areas are perfect for entertaining, highlighted by floor-to-ceiling glass that floods the space with natural light. Step out onto three private balconies, offering breathtaking views of Picton Bay and an inviting setting for relaxation. Indulge in premium finishes throughout unit, including engineered hardwood flooring , elegant quartz countertops, and luxurious tiled showers. $100,000 in upgrades and inclusions! With 8 high-quality stainless steel built-in appliances, this turn key unit is ready for you to make it your own. Additional conveniences include two climate controlled under ground parking spots, a dedicated storage locker, and a separate in-suit laundry room. Living in Port Picton means exclusive access to the clarmo0unt club, where you can enjoy a fine dining restaurant and pub, a rejuvenating spa, a state of the art fitness facility, and an indoor lap pool. Outdoor enthusiast will appreciate the tennis courts, all just a quick walk from home, you'll have the finest amenities right at your finger tips. Ideally located just 2 hours from Toronto and 15 minutes from the pristine Sandbanks, this corner suite is perfect for those seeking both relaxation and adventure. Don't miss your chance to experience the luxury of Port Picton living. **** Extras*** over $100,000 in upgrades and inclusions (see Schedule C). @ under ground parking spots. One of the best views. In - suite Laundry. See Schedule C for Fitness club membership. Electric BBQ are allowed in the building on balconies for outdoor entertaining. (id:59911)
Royal LePage Proalliance Realty
Royal LePage Signature Realty
204 - 2 South Front Street
Belleville, Ontario
You'll love waking up every day to your unobstructed view over the Bay of Quinte, Bayshore Trail, Meyer's Pier, Zwick's Island & The Bay Bridge.Almost wall to wall/floor to ceiling glass in your living-room. Glass-lined balcony rails allow you to get the full picture, it's hard to beat this view! Your bedroom also has a sliding patio door for access to your full length balcony. This spacious open concept, one bedroom,renovated condo is a cut above for the building. All freshly painted, stove &dishwasher replaced 2022, hardwood flooring in the foyer & kitchen, gorgeous "cosmic black granite" countertops with deep veins, and crown moulding. This location is spectacular, quiet and adjacent to the Bay Shore Trail with its 12 KM of walking & Biking paths. Close to marinas, restaurants & downtown. There is a security/concierge, an outdoor salt water pool, tennis court, games room, sauna, library& storage room. Don't let another anchorage unit get sold without you. This luxury waterfront condominium could be your next move. (id:59911)
Century 21 Lanthorn Real Estate Ltd.
19 - 46 Meadow View Lane
Prince Edward County, Ontario
Experience the Canadian Dream with affordable Cottage Ownership in Prince Edward County! At East Lake Shores, you own the land and your cottage and have access to the stunning array of amenities. Situated near popular Sandbanks Provincial Park, and close to all the local attractions, this 80-acre waterfront community offers a perfect retreat for you and your loved ones. Resort-Style living with low maintenance! Whether you desire a peaceful escape or a fun-filled adventure, this three-season cottage promises unforgettable memories. Resort Amenities include: 2 Pools (one overlooks the Lake and is Adults Only!), waterfront on East Lake with water equipment available, tennis courts, basketball courts, fitness centre, walking trails, dog park and so much more! This cozy cottage features 2 bedrooms, a 4-piece bathroom, stackable laundry area, covered porch overlooking the common park area with fire pit and scenic garden. This cottage is conveniently located close to the family pool and sports courts and the lake is a 10 minute walk through the beautiful property. Come and create beautiful memories with family and friends and enjoy the essence of resort living in the heart of The County. Season runs from April to November. Enjoy the whole season or elect to join the rental program to make an income on your investment. This cottage is already furnished and open for the season. Come and see for yourself what East Lake Shores has to offer. **Condo fees are 669.70/month and include high-speed internet, TV, water, sewer, common elements maintenance and and property management.** (id:59911)
RE/MAX Quinte Ltd.
34 - 27 Butternut Lane
Prince Edward County, Ontario
Experience the Canadian Dream with affordable Cottage Ownership in Prince Edward County! At East Lake Shores, you own the land and your cottage and have access to the stunning array of amenities. Situated near popular Sandbanks Provincial Park, and close to all the local attractions, this 80-acre waterfront community offers a perfect retreat for you and your loved ones. Resort-Style living with low maintenance! Whether you desire a peaceful escape or a fun-filled adventure, this three-season cottage promises unforgettable memories. Resort Amenities include: 2 Pools (one overlooks the Lake and is Adults Only!), waterfront on East Lake with water equipment available, tennis courts, basketball courts, fitness centre, walking trails, dog park and so much more! This cozy cottage features 2 bedrooms, a 4-piece bathroom, stackable laundry area, screened porch overlooking the common park area with fire pit and scenic garden. Come and create beautiful memories with family and friends at this charming resort. Enjoy the essence of resort living in the heart of The County. Season runs from April to November. Enjoy the whole season or elect to join the rental program to make an income on your investment. This cottage is already furnished and open for the season. Come and see for yourself what East Lake Shores has to offer. **Condo fees are 669.70/month and include high-speed internet, TV, water, sewer, common elements maintenance and and property management.** (id:59911)
RE/MAX Quinte Ltd.
5 - 179 Herchimer Avenue
Belleville, Ontario
Ground floor unit in a sought-after condominium complex, tucked within a quiet community in Belleville's East End. This home offers 2 bedrooms, 2 full bathrooms, and an open-concept living area with two walkouts to a rear patio overlooking green space and the residents in-ground pool. A rare opportunity to enjoy the benefits of condo living without sacrificing space or privacy. Conveniently located just minutes from the Bayshore Trail, Belleville General Hospital, parks, schools, churches, grocery stores, and more. (id:59911)
RE/MAX Quinte Ltd.
212 - 111 Champagne Avenue S
Ottawa, Ontario
Stunning Luxury Unit in Soho Champagne Building. Experience upscale urban living in this exceptional 1-bedroom unit, perfectly situated on the edge of Little Italy. Enjoy your very own outdoor oasis on the expansive outdoor terrace with gas BBQ hookup, ideal for relaxing or entertaining. Indulge in an array of shopping and restaurants just steps away. This modern residence boasts 9-foot ceilings, beautiful hardwood floors and breathtaking floor-to-ceiling windows, filling the space with natural light. The designer kitchen features elegant quartz countertops, high-quality appliances, and a spacious island, perfect for culinary enthusiasts. Unwind in the luxurious bathroom equipped with a full size tub. Additional highlights include in-unit laundry and a convenient locker space for extra storage. Residents enjoy access to a suite of outstanding amenities, including a concierge service, a full equipped gym, a private theatre and much more! (id:59911)
Land & Gate Real Estate Inc.
308 - 4 Heritage Way
Kawartha Lakes, Ontario
The open concept living area creates a spacious feel, with a clear view into the well-appointed kitchen. Whether enjoying a meal in the full dining area or utilizing the space as a cozy den, versatility meets functionality effortlessly.Retreat to the serene primary bedroom, complete with a generously sized closet for ample storage. The efficient kitchen is a delight for culinary endeavours, offering abundant storage, space for a breakfast table, and showcasing attractive counters and cabinets that are beautifully illuminated by California lighting.Convenience is key with in-suite laundry, adding a practical touch to daily living. Situated ideally within walking distance to essential amenities, doctor's offices, shopping options, and the esteemed Ross Memorial Hospital, this condo presents an exceptional opportunity for immediate occupancy.Don't miss your chance to experience the comfort and convenience of this move-in-ready condo. Schedule your viewing today and envision yourself enjoying the lifestyle offered by this charming residence. (id:59911)
Revel Realty Inc.
602 - 0 Ocean Azure Building
Roatan, Ontario
Discover the perfect balance between comfort, luxury and sustainability in this exclusive 2-bedroom, 2 bathroom condominium located in Lundy's Village Community, a prestigious gated community in Roatan. Currently under construction (completion expected to be October 2025) and sized at 1,192 sq ft (110.75M sq), this ground level unit has calming views of the canopy of tropical flora and fauna. This space has been designed and built with high-quality materials and luxurious finishes. Some of the stylish finishes include porcelain tile flooring and shower areas, glass -enclosed showers, a modern kitchen with included appliances, a fully equipped laundry center, bathroom vanities with mirrors, spacious closets, elegant doors and air conditioning in the main areas for ultimate comfort. enjoy a spacious private terrace wit garden, perfect for relaxing and connecting with the tropical surroundings. The building features underground parking, an elevator and a cistern for rainwater collection, integrating convenience and sustainability into your new home. Ludy's Village Community offers a unique living experience with 24/7 security, a modern camera system and an electronic community access system, ensuring tranquility and exclusivity. Additionally, it includes a community pool surrounded by lush greenery and a nearby beach club with a restaurant and bar for enjoying the Caribbean lifestyle. (id:59911)
RE/MAX All-Stars Realty Inc.
603 - 0 Ocean Azure Building
Roatan, Ontario
Discover the perfect balance between comfort, luxury and sustainability in this exclusive 2-bedroom, 2 bathroom condominium located in Ludy's Village Community, a prestigious gated community in Roatan. Currently under construction (completion expected to be October 2025) and sized at 1,192 sq ft (110.75m sq), this second level unit has tantalizing views of the Caribbean Sea over the calming vistas of the canopy of tropical flora and fauna as well. This space has been designed and built with high-quality materials and luxurious finishes. Some of the stylish finishes include porcelain tile flooring and shower areas, glass-enclosed showers, a modern kitchen with included appliances, a fully equipped laundry center, bathroom vanities with mirrors, spacious closets, elegant doors, and air conditioning in the main areas for ultimate comfort. Enjoy a spacious private terrace with a garden or ocean view, perfect for relaxing and connecting with the tropical surroundings. The building features underground parking, an elevator, and a cistern for rainwater collection, integrating convenience and sustainability into your new home. Ludy's Village Community offers a unique living experience with 24/7 security, a modern camera system and an electronic community access system, ensuring tranquility and exclusivity. Additionally, it includes a community pool surrounded by lush greenery and a nearby beach club with a restaurant and bar for enjoying the Caribbean lifestyle. (id:59911)
RE/MAX All-Stars Realty Inc.
1111 - 223 Webb Drive
Mississauga, Ontario
This stunning corner suite offers luxurious urban living with soaring 9-ft ceilings and floor-to-ceiling windows that flood the space with natural light and showcase breathtaking southwest views of the City Centre skyline. Thoughtfully upgraded throughout, the unit features engineered hardwood flooring, LED smart lighting, a sleek quartz countertop and backsplash in the kitchen, and a spa-inspired bathroom with a rainfall shower and soaker tub. The second bedroom includes direct access to a private balcony ideal for relaxing after a long day. Enjoy world-class amenities including a saltwater indoor pool, outdoor jacuzzi, guest suite, fitness centre, party room, rooftop terrace and meeting room. Located just steps from Square One, fine dining, and everyday essentials. Don't miss your opportunity to call this incredible space home schedule your private viewing today! (id:59911)
Real Broker Ontario Ltd.
611 - 285 Enfield Place
Mississauga, Ontario
Indulge in this exceptional condo apartment facing East in the vibrant heart of Mississauga! The kitchen is perfect for entertaining, featuring stainless steel appliances that elevate your cooking experience. Bid farewell to laundry hassles with the convenience ofen suite laundry facilities within your sanctuary. The main bathroom boasts a stand-up shower that promises rejuvenation with every use. Both bedrooms offer a retreat of comfort away from each other, while the master bedroom stands out with its meticulously organized walk-in closet. The living and dining areas blend sophistication with functionality, creating a spacious and inviting setting perfect for hosting gatherings and or enjoying quiet moments. The solarium has been opened to the living room so you can bask in the natural light. **EXTRAS** Located close to HWY 403, Schools, Library, Hospital, Transit, Square One Shopping Mall & More! (id:59911)
Right At Home Realty
309 - 70 Cumberland Lane
Ajax, Ontario
Welcome to The Breakers, located in desirable Ajax by the Lake! This bright, spacious 2 bedroom, 2 bathroom unit features generous rooms, an open-concept layout, and generous balcony. Primary bedroom features a 4pc ensuite and His & Hers closets. No need to clear off the car with the convenience of underground parking. Large storage locker located in the lower level of the building. This quiet building has all the amenities you could want or need, including indoor pool, sauna, hot tub, gym, and games room. **EXTRAS** Lake-side trails at your door step, and minutes to shopping, groceries and the hospital. **Gas, Water, High speed internet, premium cable included in maintenance fee**. (id:59911)
The Nook Realty Inc.
126 - 50 Lakebreeze Drive
Clarington, Ontario
Nestled in the heart of the Port of Newcastle, this sophisticated 1-bedroom plus den condo, with two full bathrooms promises both comfort and style in a coveted lakeside community. Built in 2022 and offering 689 sq. ft. of thoughtfully designed space, this unit showcases a contemporary open-concept layout. The kitchen, complete with solid countertops, stainless steel appliances, and a breakfast bar, overlooks a spacious living room awash in natural light. Step outside to your garden-like private balcony accessible from the living room. The primary bedroom is complemented by a large closet and a full, 4pc ensuite bathroom. A versatile den provides an ideal space for a home office or reading nook. Residents enjoy exclusive access to the Admirals Walk Clubhouse, featuring an indoor pool, theatre room, and more. Embrace a low-maintenance, luxurious lifestyle with access to nature trails, a marina, and close proximity to town amenities. **EXTRAS** Admiral's Walk Clubhouse membership to be transferred at buyer request, approx $200 fee to do this, fee to be paid by the buyer. (id:59911)
RE/MAX Jazz Inc.
221 - 50 Lakebreeze Drive
Clarington, Ontario
Lakeside Living at Its Finest Modern 2-Bedroom Condo in Port of Newcastle. Experience the best of waterfront living in this beautifully upgraded 2-bedroom condo, located in the highly sought-after Port of Newcastle community. Built in 2022, this stylish 872 sq. ft. Marina Floorplan unit offers thoughtfully designed, open concept living with contemporary flair. The modern kitchen features quartz countertops, stainless steel appliances, and a breakfast bar, flowing seamlessly into the spacious living/dining area. Step out onto your private balcony the perfect spot to unwind or entertain while enjoying the lakeside breeze. The primary bedroom is a serene retreat, complete with a walk-in closet and a 3-piece ensuite with a sleek glass walk-in shower. A well-appointed second bedroom provides comfortable space for guests or a home office, complemented by a stylish 4-piece guest bath. Additional highlights include in-suite laundry, one underground parking space, and exclusive access to the Admirals Clubhouse,featuring an indoor pool, theatre room, and lounge. With high-end finishes, thoughtful upgrades,and an unbeatable location near parks, scenic trails, and marina, this move-in-ready condo blends comfort, convenience, and lakeside charm. Don't miss your opportunity to own a piece of paradise on the shores of Lake Ontario! (id:59911)
Royal LePage Proalliance Realty
1 - 222 Pearson Street
Oshawa, Ontario
Welcome to 222 Pearson St. #1, Oshawa. Recently updated & well maintained end-unit townhome, nestled in a centrally located family friendly community. Perfect For First Time Home Buyers Or Investors. Offering a perfect blend of warmth & comfort, style, functionality and convenience. This affordable home has space for the growing family. Freshly painted and new flooring throughout. The main floor boasts an open-concept living dining rooms with tons of natural light, creating a warm and inviting atmosphere. The spacious Eat- In kitchen is a true highlight. Upstairs, you'll find 3 generously sized bedrooms, each offering ample closet space. Separate entrance through the garage to the basement with finished rec room, large storage closet and sliding glass door walk-out to the backyard. This complex offers an outdoor swimming pool and a kids playground. With recent updates, this home is ready for you to move in and make it your own. Located just minutes from everything you need, shopping, Schools, Hospital, the Oshawa Centre, walking distance to Costco, easy access to Oshawa GO Station, UOIT, and Trent University. Short drive to 401. The complex backs onto Connaught Park. This home offers unmatched convenience in a sought-after neighborhood. Plenty of visitors' parking. Available for immediate possession! (id:59911)
RE/MAX Jazz Inc.
312 - 65 Shipway Avenue
Clarington, Ontario
***OFFERS ANYTIME*** Welcome Home to Port Of Newcastle, A Stunning Waterfront Community. 65 Shipway Ave Is Sure To Check All Of Your Boxes. Offering The Perfect Mix Of Comfort, Chic Style And Bungalow Like One Level Living. Built in 2021, With Ample Upgrades. The Top 5 Reasons You'll Want To Call This Condo Home 1.) Space: With Two Big Bedrooms, Two Full Bathrooms, A Den, Ample Storage And An Open Living/Dining And Kitchen Space There Is More Than Enough Space For Anyone Looking For A Life of Luxury By The Lake. 2.) Neighbourhood: Port Of Newcastle Is One Of Durham Region's True Gems. The Perfect Place to Soak Up The Sun. It's Family Friendly, Quiet And Minutes To Groceries, Schools, Shopping, Great Parks, Trails And Everything Clarington Has To Offer. 3.) Amenities: This Condo Come With Full Access To The Admiral's Clubhouse, A Luxurious Club With Everything From A Top-Notch Fitness Center, Swimming Pool, Theatre Room, Countless Events To A Lakeside Banquet Facility 4.) Southern Exposure: Lake Views With Sun All Day On Your Oversized Balcony Are Addictive 5.) Luxury: Never Mow The Lawn, Shovel A Driveway, Deal With A Leaky Roof Ever Again. If You're Ready To Live The Good Life Book Your Showing Today. (id:59911)
Our Neighbourhood Realty Inc.
302 - 81 Navy Wharf Court
Toronto, Ontario
City lovers, this ones for you! Just steps from the Rogers Centre, this unit was freshly renovated in 2023 and includes a new kitchen and bathroom as well as brand new appliances and aesthetic updates throughout. A parking spot and a storage locker are also included. Overlooking a peaceful courtyard, its a rare find in the heart of downtown Toronto. Perfectly located for catching a game, enjoying world-class dining and shopping at King/Queen West and The Well, or simply stopping home for a quick refresh between outings. This impeccably maintained building features updated amenities, including a pool, sauna, and fitness center, plus top-tier security. With Union Station, Billy Bishop Airport, UP Express, and the Gardiner Expressway all close by, commuting couldn't be easier. Ample visitor parking and a convenient courtyard for quick drop-offs and deliveries add to the appeal. Best of all, utilities are included in the maintenance fees! (id:59911)
Century 21 United Realty Inc.
56 Nuttall Street
Brampton, Ontario
Welcome to this well-maintained 3-bedroom, 4-bathroom family home in Brampton. Perfectly positioned on a quiet street with direct access from the backyard to a lovely park and trails. This home offers the ideal blend of comfort, space, and convenience forgrowing families. Step inside to discover a bright living room and a family room with a freplace and French doors. The kitchen with a breakfast bar has a walk-out to a deck, making outdoor dining and morning coffee a daily delight with park views. Upstairs, you'll find three bedrooms, including a primary suite complete with an ensuite bathroom. The partially finished basement offers a fourth bedroom and additional living space ideal for a home office, gym, or future recreation area. Additional highlights include three full bathrooms that has been renovated over the years, a convenient main floor powder room, and ample storage throughout. With parks, schools, shopping, and transit all nearby, this is the perfect place to call home. Don't miss your chance to own a property in one of Brampton's family-friendly communities. (id:59911)
Century 21 Millennium Inc
27 Muirfield Drive
Barrie, Ontario
** 5,000.00 CASH BACK TO BUYER** Nestled in the coveted Ardagh Bluffs, this stunning raised bungalow offers 2,090 sq. ft. of exquisite living space with a walkout basement, soaring 10' main floor ceilings, and 9' ceilings on the lower level. Flooded with natural light through expansive windows, this home boasts over $200,000 in custom upgrades, including hardwood floors, designer finishes, and spa-like bathrooms. The chefs kitchen is a culinary dream, featuring premium appliances and elegant cabinetry. The open-concept design is perfect for entertaining and enjoying perfect sunsets from inside or out on the back deck in your private yard. Just steps to scenic walking trails, this is luxury living at its finest! LOWER LEVEL CURRENTLY BEING FINISHED (id:59911)
RE/MAX Crosstown Realty Inc.
2060 Lakeshore Road Unit# 111
Burlington, Ontario
Beautiful Burlington!!!…location location location!!!…strategically located in the heart of Burlington’s downtown lakeshore in the prestigious bridgewater building. Directly across from the patio of Isabel’s fine dining restaurant and spa , steps to Lake Ontario, steps to the pier , take advantage of a high traffic walking score , with over 700 sqft of retail space , this unit will demand instant revenue. (id:59911)
RE/MAX Escarpment Realty Inc.
82 Trowbridge Street
Breslau, Ontario
FREEHOLD TOWNHOME/NO MONTHLY FEE - IN DESIREABLE FAMILY-FRIENDLY BRESLAU - FINISHED TOP-TO-BOTTOM! Incredible location - 2minutes to Kitchener, 10 minutes to Waterloo, 10 minutes to Guelph and 10 minutes to Cambridge. Only 10 minutes from 401. Stylish &Spacious Townhome in Prime Location! This beautifully designed 3-bedroom, 4-bathroom, 2-story attached townhome offers modern living with thoughtful upgrades throughout. The all-white eat-in kitchen features sleek black appliances, striking black hardware, and direct access to a finished backyard deck—perfect for entertaining. Natural light floods the main level, highlighting the open and inviting layout. Upstairs, the spacious primary bedroom boasts a luxurious 4-piece ensuite, plus the convenience of second-floor laundry. The fully finished basement offers a versatile living area, ideal for a rec room, home office, or playroom, along with a full 3-piece bath. With parking for 3 vehicles, including an attached garage, this home has it all. Located close to schools, parks, shopping, and more—don’t miss out on this exceptional opportunity! (id:59911)
RE/MAX Twin City Realty Inc. Brokerage-2
14 Carousel Avenue
Hamilton, Ontario
Introducing 14 Carousel Avenue; a fully renovated gem nestled in the heart of quiet and family-friendly Bruleville. This stunning home showcases a bright and open interior, thoughtfully designed with families in mind to create a warm, inviting atmosphere. The main living spaces flow seamlessly, featuring modern finishes and quality craftsmanship throughout. The open-concept layout offers a spacious living room, stylish kitchen, and dining area that opens to the backyard. Downstairs, the fully finished basement adds incredible versatility with a fourth bedroom, a second bathroom, and a stylish wet bar - ideal for guests, a home office, or potential in-law suite. Step outside to a maintenance-free backyard, complete with a covered deck - perfect for hosting gatherings or relaxing in your own private oasis. Located close to schools, parks, Limeridge Mall, and with easy access to the Lincoln Alexander Parkway, this home combines comfort, style, and unbeatable convenience. Recent updates include: Furnace and Hot Water Heater (2017), Windows (2020), Air Conditioning (2021), Roof, Skylights, and Ceiling Insulation (2024), Siding (2025), and more! Don't miss your chance to view this move-in ready home in one of Hamilton's most desirable areas! (id:59911)
Keller Williams Complete Realty
54 Nelson Street
Alliston, Ontario
A TRUE MASTERPIECE WITH CHARM, A POOL, AND A COACH HOUSE! Welcome to 54 Nelson St. W. Beautiful and completed 4,100 +/- sqft. home combines modern luxury with small-town charm. It is less than a 20-minute drive from Highway 400 and within walking distance to the downtown core, library, and park. The noteworthy curb appeal will immediately capture your attention, boasting a covered front porch and a large insulated garage with a man door, providing ample space for storage and/or car hoist. Step inside to discover a beautifully updated interior adorned with hardwood finishes. The magazine-worthy kitchen and family room is a dream, featuring vaulted ceilings, stone counters and backsplash. The walkout to a patio and sport pool provides a perfect outdoor entertainment and BBQ space adjacent to the entrance to a convenient bathroom. The main level features a well-appointed dining room, living room and mennonite built addition family room with bricked gas fireplace. The primary bedroom is on the second level that includes two additional bedrooms plus luxurious retreat with a beautiful five piece bathroom. An additional 3rd level office/4th bedroom adds to the convenience and functionality of this home. The Mennonite built coach house presents excellent potential with a separate entrance offering endless possibilities, including a secondary legal living space. The newer edition includes a living room/kitchen, 2 bedrooms, a full bathroom, and a private laundry room. The large, fully fenced backyard provides a pool, ample privacy and is enhanced by mature trees with plenty of gardening space. Many recent updates, including a new addition, completely designed the home and roof, updated electrical, furnace, A/C and a paved driveway, ensuring peace of mind and maintenance-free living for years to come. (id:59911)
Coldwell Banker Ronan Realty Brokerage
7028 Pine Plains Road
Everett, Ontario
Every inch of this custom-built home reflects true craftsmanship & attention to detail. Nestled on a quiet 1.98-acre lot on a dead-end road, this exceptional home offers peace, privacy, & over 4,000 sqft of beautifully finished living space. Triple car garage incls a dedicated workshop bay & inside access to spacious mudrm, setting the tone for convenience & functionality. Step inside to discover soaring 11-ft ceilings, elegant vinyl plank flooring throughout & oversized windows that flood the home with natural light & showcase breathtaking views. Grand foyer leads to a stunning open-concept living area featuring a cozy built-in electric fireplace, feature wall & walkout deck & manicured backyard. The kitchen is a chef’s dream, complete with large custom island with built-in wine rack, storage cupboards, electrical outlets & table space for eating. Enjoy top-of-the-line appliances, pot filler, lacquered wood cabinetry & inviting eat-in design. Separate dining rm offers the perfect setting for more formal meals. Main level features 3 spacious bdrms, including a luxurious primary suite with large walk-in closet, spa-inspired ensuite with a soaker tub & waterfall feature, glass shower & dual sinks. This retreat also includes its own walkout to the deck & hot tub. Both the living and primary rms have 3M UV-treated patio doors for improved temperature control & remote controlled blinds. Well-equipped laundry rm with sink & ample storage completes the main floor. The finished basement boasts massive rec rm & media area with a projection screen, plus 2 additional bedrms or flex rooms for an office, gym, or creative space, full bath & rough-in for a kitchenette or wet bar. Additional upgrades include an HRV system, water softener & iron filtration system. Beautifully landscaped property features covered carport, garden shed, composite decking, gazebo, pergola & peaceful sitting area under mature trees & firepit area—ideal for entertaining or relaxing with family & friends. (id:59911)
Keller Williams Experience Realty Brokerage
1532 Concession Rd 6 W
Flamborough, Ontario
Scenic Flamborough is a part of southwestern Ontario known for farms and horse ranches. Located between Cambridge and Hamilton is this completely private, calendar book property on 90 acres. The home is set back from the main road with mature natural beauty as a buffer. A manicured tree line separates the driveway from the paddocks leading up to the home with approximately 15 acres of cultivable land, pastures, and gardens. The barn is suited for horses, complete with hydro, running water, four stalls, tack room, and massive hay loft. Attached to it is an oversized 3 bay garage providing space for utility vehicle storage and a workshop. In the centre of the property is a beautiful two story home at over 6800 square feet of finished space including the basement, with in-floor heating throughout the entire home and subdivided triple car garage. The board and batten/stone skirt exterior, wrap around porch, large windows, and soaring ceilings give the home its luxury farmhouse feel. It offers capacity for living and entertaining with 3 bedrooms plus a spa like primary suite, 6 bathrooms, beautiful living room with stunning fireplace, gourmet kitchen with butler pantry, and oversized dining room open to the nook and family room also featuring an elegant stone fireplace with timber mantel. The main floor office and laundry offer convenience. The basement was designed with recreation in mind offering a games room, wet bar and home theatre with surround sound and projection system. The basement level is also directly accessible from the garage via the second staircase. Relaxation extends to the outdoors with a backyard heated saltwater pool, 20' x 30' Muskoka room and wood burning stone fireplace and chimney. The views are gorgeous in every direction; to the south it overlooks a private acre pond complete with beach and aerating fountain, and behind it over 74 acres of forest with a 4 kmnetwork of trails for walking and riding. A truly stunning property! (id:59911)
RE/MAX Twin City Realty Inc.
4216 Mountain Street
Beamsville, Ontario
Opportunity awaits on this awesome 65 foot x 150 lot! Buy now and plan your future 4 plex on this lot or build your dream home! Get the family and build a unit for everyone! Cute and tidy century home with 2 beds, eat in kitchen, main floor family room, main floor laundry and lots of storage space in laundry room and basement! Lots like this do not come up often! Beamsville Bench is where the wineries are plenty, the activities are endless along the Bruce Trail, tons of parks and events for all ages! Quick hwy access for the commuters, Go Bus pick up at the highway and on demand transit to help you move around! Central location to walk to all amenities including some great restaurant and coffee shops! (id:59911)
RE/MAX Escarpment Realty Inc.
83 Superior Street Unit# A
Welland, Ontario
Discover the charm of this cute 3-bedroom, 2.5 bathroom townhouse in the heart of Welland, ON! Perfect for families or anyone looking to enjoy modern comforts in a brand new space. Enjoy the open-concept living area that fows seamlessly to a huge covered concrete deck, ideal for al fresco dining and entertaining. Upstairs, fnd two cozy bedrooms paired with a sparkling 4-piece bathroom. The spacious primary bedroom boast a private 3-piece ensuite and its very own deck-perfect for soaking up those dreamy summer evenings. Plus, main foor laundry for ultimate convenience. This gem won't last long! (id:59911)
The Agency
644 Mississaga Street W
Orillia, Ontario
OPPORTUNITY ABOUNDS WITH THIS FULLY LEGAL FOUR PLEX LOCATED IN ORILLIA'S WEST END - SET YOUR OWN MARKET VALUE RENT WITH THE BEAUTIFUL 3 BEDROOM UNIT OR OWNER OCCUPY IT WHILE COLLECTING A SOLID MONTHLY INCOME TO HELP WITH YOUR MORTGAGE - THE 3 BEDROOM UNIT HAS BEEN RECENTLY UPDATED WITH A NEW CUSTOM KITCHEN, COMPLETE WITH TILED BACKSPLASH AND STAINLESS APPLIANCE PACKAGE, FLOORING, NEWER BATHROOM AND FRESH PAINT - THE BACHELOR UNIT, 1 BEDROOM AND 2 BEDROOM UNITS ARE PRESENTLY OCCUPIED WITH MONTH TO MONTH TENANTS AT CURRENT RATES AND HAVE ALL BEEN UPDATED WITH NEW FLOORING AND PAINT - ALL UNITS SHOW INCREDIBLY WELL WITH PRIDE OF OWNERSHIP EVIDENT THROUGHOUT MAKING THIS AN OUTSTANDING PACKAGE - THERE ARE TWO DOUBLE WIDE PAVED DRIVEWAYS WHICH PROVIDE AMPLE PARKING - THE PROPERTY IS LOCATED ON A PUBLIC TRANSIT ROUTE AND IN CLOSE PROXIMITY TO OPP GENERAL HQ, CENTRAL REGION, THE NEW HYDRO FACILITIES, LAKEHEAD UNIVERSITY AND THE HIGHWAY 11 CORRIDOR (id:59911)
Century 21 B.j. Roth Realty Ltd. Brokerage
337 Gordon Street
Guelph, Ontario
Massive Student Rental Cash Flow Opportunity! This is it—the investment property you’ve been waiting for in Guelph’s thriving student rental market - minutes from campus and with transit right outside, this legal, 10-unit lodging house is a goldmine for serious investors. Fully set up and ready to generate income, this property features: A 2-bedroom attic unit w/ full kitchen & 4 piece bathroom. This unit has has a french tub, abundance of natural light, & wall to wall closets. Main floor has two 2 large bedrooms, oversized eat in kitchen, 2 piece bathroom & Four bedrooms on the 2nd floor with another 4-piece bath, Basement suite with a 2 bedrooms unit with full kitchen & 4 piece bathroom. Each floor is complete with a common room for tenants & coin operated laundry in the basement. Fully furnished rooms – students can move right in! Lots of natural light & storage throughout well maintained and completely turnkey, this property offers strong income & growth for years to come ! The new owner has the opportunity to lease out the majority of the rooms at Market rent to ensure maximum income just in time for the upcoming school year. (id:59911)
Keller Williams Innovation Realty
148 Inverness Avenue E Unit# Basement
Hamilton, Ontario
ALL-INCLUSIVE, WELL-MAINTAINED 2-BEDROOM LOWER-LEVEL APARTMENT – Located in a quiet, mature neighbourhood on Hamilton Mountain, this spacious and well-kept lower-level apartment offers both comfort and convenience in an ideal setting. Featuring 2 bedrooms plus a small office space and 1 bathroom, this unit boasts laminate flooring throughout (no carpet!), a cozy gas fireplace, and crisp, clean white appliances that blend seamlessly into the bright kitchen. The open-concept layout provides a welcoming living space with plenty of room to relax or work from home. Enjoy access to a large backyard surrounded by mature trees—perfect for peaceful mornings or quiet evenings. 1 driveway parking space is included, and all utilities are covered in the rent, making this a truly all-inclusive rental. Ideally located close to schools, parks, shopping, and dining, with quick access to the LINC, Red Hill Parkway, QEW, 403, and downtown Hamilton. Ideal for professionals or couples seeking a clean, quiet home in a well-established community. (id:59911)
Keller Williams Edge Realty
401 - 1479 Maple Avenue
Milton, Ontario
Just renovated 2 bedroom - 2 full bathroom, Corner unit Condo Apt. in High Demand "Maple Crossing." Top Floor with Cathedral Ceiling (up to 12ft) Gas Fireplace and Balcony with lovely view overlooking pond and wildlife. Spacious Main Living Area Layout with open/concept. California Shutters in every room. Fridge, Stove, Built in Dishwasher, Microwave, Washer and Dryer. Unit includes 1 Parking and 1 Locker Lots of Visitor Parking available. Close to it All: Shopping, Restaurants, Gym, Golf, 401 minutes away, Transit Go Train. The Complex Features a Party Room , Exercise Facility and Car Wash. Some pictures have been virtually staged. (id:59911)
Web Max Realty Inc.
Building 10, Suite 400 - 5045 Orbitor Drive
Mississauga, Ontario
Prime Office Space for Sale 5045 Orbitor Rd, building 10 , unit 400, Mississauga Located in the prestigious Airport Corporate Centre Business Park, this 3,254 sq. ft. boutique office space offers a bright, modern layout with three private offices, meeting rooms, an open workspace, and a kitchenette. Featuring skylight windows, ample parking outside, elevator access, and secure key-tag entry, this high-traffic location provides seamless connectivity via major highways (401, 427, 403, QEW), Mississauga's BRT line, and Toronto/Mississauga transit. Possible permitted usage: business offices, medical/dental practices, health centers, vet clinics, commercial schools, banks. Maintenance includes utilities charges for 2025.Available May 1, 2025. Don't miss this opportunity! Seize this opportunity to establish your business in a vibrant and accessible corporate hub! (id:59911)
Keller Williams Referred Urban Realty
925 Highway 6 N
Flamborough, Ontario
This beautiful bungalow situated on just under half an acre! Don't let the highway alarm you - the rear yard is peaceful and quiet! Meticulously maintained newer furnace/AC, windows, doors, roof, driveway, siding, soffit, fascia, eves, deck... the list goes on! (full list available) This 1400sqft 3-bedroom bungalow, located in Millgrove, is just what you're looking for! This charming home features 3 good-sized bedrooms, one 4pc bathroom, a large eat-in kitchen that has been recently updated, new quartz countertops, and backsplash. The living room includes a wood-burning fireplace, new flooring & a large bay window. The family room has another gas fireplace, perfect for all those cold winter nights. The lower level will has plenty of storage and a bonus finished area for extra room. The garage was recently insulated and drywalled as well! Enjoy entertaining outside, on your large 269 ft deep yard, where you will find the 4-year-old pool at the back of the beautifully landscaped, quiet, peaceful property. (id:59911)
RE/MAX Escarpment Realty Inc.
124 Claren Crescent Crescent
Huntsville, Ontario
124 Claren Crescent Is On Pristine Shores & Known For Its High-End Waterfront Lake Houses In Ashworth Bay. This Luxury Year-Round Lakefront Retreat Is What Dreams Are Made Of. With Over 350 Ft Of Frontage & 2.5 Acres Of Privacy, This Is A Once-In-A-Lifetime Opportunity To Own A True Muskoka Masterpiece - Just A Short Drive (Or Boat Ride!) Into Huntsville. The Main Lake Home Is An Architectural Showpiece, Spanning 4,126 Sqft With A Thoughtful 4-Bed, 3.5-Bath Layout. Designed For Comfort & Style, It Features Soaring Ceilings, Stunning Lake Views & High-End Finishes Throughout. The Walk-Out Lower Level Is An Entertainer’s Paradise, Complete With A Bright Recreation Room, Wet Bar, Home Office, Ambient Fireplace & Space For Billiards. Step Outside & Discover A Waterfront Oasis Where Meticulously Landscaped Grounds Lead To An Incredible Boathouse With A Sleek Kitchenette & Eco-Washroom, Plus A Oversized Sun Dock Perfect For Morning Coffees & Sunset Cocktails. Hosting Friends & Family? The Self-Contained Guest House Offers A Full Kitchen, Open-Concept Living, 2 Bedrooms, A 3-Piece Bath & An East-Facing Balcony - Ideal For Soaking In Spectacular Sunrises. Just Off The Entrance, A Sprawling Sun Deck Provides Even More Outdoor Enjoyment, Perfect For Relaxing Or Entertaining. Meanwhile, The Heated Triple Detached Garage Offers Plenty Of Space For Vehicles & Storage. For Those Seeking Wellness & Relaxation, The Private Spa Outbuilding Delivers The Ultimate Escape, Featuring A Home Gym, Indoor Sauna, Spa/Studio, Fully-Screened Balcony & A Hot Tub Overlooking The Lake. Lake Vernon Is A Boater’s Paradise - Enjoy Tranquil, Less-Populated Waters, Direct Boating Access To Downtown Huntsville, & 40 Miles Of Boating Through Fairy, Mary & Peninsula Lakes. Don’t Just Imagine The Lakefront Lifestyle - Make It Yours! (id:59911)
Exp Realty Brokerage
Exp Realty
427 Cannon Street E
Hamilton, Ontario
This 2-floor home is an investor’s dream, featuring separate rental units on both the main and top floors. There is additional potential to add another rental unit in the basement, all with separate entrances and a fire escape for safety and convenience. While not a legal duplex, this home offers great flexibility and rental income potential once renovated. Set on a large corner lot, the house is in need of work but offers significant upside for the right buyer. It’s being sold as-is. This is a great opportunity for those with the vision and skill to unlock the full potential of this property. Don’t miss your chance to own a property in a prime location, with the possibility of creating multiple rental units. (id:59911)
RE/MAX Escarpment Frank Realty
6 Horton Court
Belleville, Ontario
Welcome to your dream home, crafted by none other than Cobblestone Homes, Bellevilles most trusted and renowned builder known for quality, elegance, and attention to detail. This modern, spacious home offers the perfect blend of luxury, style, comfort and convenience This beautiful home offers 2 bedrooms and 2 baths with a spacious master ensuite and walk in closet. The coffered ceilings in the living room add elegance and character. The Quartz countertops in the kitchen with a sit up island are perfect for casual dining and entertaining. The large basement windows let ample natural light in, ideal for future basement development. There is a large 2 car garage with a side entrance, Stamped concrete walkway , paved drive and sodded yard. (id:59911)
Royal LePage Proalliance Realty
335 Elsie Macgill Walk
Ottawa, Ontario
Sun-Kissed, Spacious 6-Bedroom Home for Lease Welcome to this beautiful, newly built home that combines comfort, space, and privacy. Nestled on a serene ravine lot, this sun-kissed property offers the tranquility you crave with stunning views all year round. The home boasts **6 spacious bedrooms**, including 5 on the second floor and a guest bedroom on the main floor, ideal for extended family or visitors. Enjoy generous living spaces throughout, perfect for both entertaining and daily family life. Conveniently located, this home is within close proximity to **elementary schools, shopping complexes, churches**, and other amenities. It's a perfect choice for families seeking both comfort and convenience. Dont miss this opportunity to lease a home that offers both luxury and a prime location! - exclude basement (id:59911)
Zolo Realty
84 Simmons Boulevard
Brampton, Ontario
Client RemarksS TU N N I G & Rare detach on premium lot Spacious 5 Level loaded with upgrades with huge income potential as WALK UP sep entrance basement apartment Back Split totally Renovated From Top-To-Bottom; New Floors, Installed 2 New Bathrooms, Stairs, Railings, New Large Deck, Pot Lights And So Much More. Premium Lot And Basement Can Be Used For Extra Income. A Must See!! ** This is a linked property.** (id:59911)
Estate #1 Realty Services Inc.
2383 Calloway Drive
Oakville, Ontario
SPECTACULAR POND VIEWS! Welcome to this impressive executive home offering over 3,000 sq ft of elegance. Located at the quiet end of the street, this property boasts a thoughtful layout ideal for family living and entertaining. The main floor features separate formal Living and Dining Rooms, along with a stunning open-concept Kitchen and Family Room. Rich dark hardwood floors flow throughout, including the Kitchen, which is outfitted with extended maple cabinetry, corner display cabinet with glass doors, granite countertops, a large centre island with breakfast bar, walk-in pantry, new stainless appliances, new lighting and abundant counter space. The spacious Family Room is enhanced by a cozy gas fireplace, perfect for relaxing evenings. Enjoy 9-foot ceilings and 8-foot doorways on the main level, accentuated by pot lights throughout. A solid oak staircase with wrought iron pickets leads to the second floor, where you'll find a versatile den/media area and convenient laundry room. The upper level features four generously sized bedrooms and three full bathrooms, including a Jack & Jill setup. Each bedroom offers double closets, while the primary suite impresses with dual walk-in closets and a luxurious 5-piece ensuite complete with soaker tub, double sinks, and stone countertops. The unfinished basement boasts 9' ceilings and large windows. Minimum 1-year lease. Seeking AAA tenants. No pets, non-smokers. Tenant pays all utilities. Application must include: credit check, employment letter, income verification, and rental application. Enjoy living in a family-friendly neighbourhood close to trails, parks, top-rated schools, hospital, transit, and amenities. (id:59911)
Royal LePage Real Estate Services Ltd.
209 King Street
Greater Napanee, Ontario
Welcome to this beautifully updated and maintained 3 bedroom, 1.5 bathroom home. With over 1100 sq ft on the main level, there is plenty of room for the entire family to enjoy. The updated kitchen is not only an amateur chefs dream, but an entertainers vision. Each of the three well-appointed bedrooms offers ample natural light and closet space. The basement provides a den (current bedroom) for additional space for guests, an office, or play space. The open rec-room gives plenty of space for entertaining, playing and creating. Outside you'll find a fully fenced backyard with beautiful mature trees and foliage, and a great front yard for more play or relaxation. Minute walk to the King St park which has been newly upgraded, baseball diamond, soccer pitch and the Napanee River. Only a short walk to Napanee's downtown amenities, Springside Park and Trail. (id:59911)
Exp Realty
19 Swamp Sparrow Court
Caledon, Ontario
Welcome to The DARBAR, where timeless design meets extraordinary value. This brand-new 4-bedroom luxury residence is nestled on a premium pie-shaped lot in the prestigious Caledon East community and now offered at a new, unmatched price that makes this opportunity impossible to ignore.Crafted with elegance and detail, the striking brick and stone exterior with a French-inspired Mansard roof creates instant curb appeal. Inside, discover a timeless white kitchen featuring a walk-through Servery, oversized walk-in pantry, and a chic dining area ideal for both family living and entertaining.The spacious floor plan boasts a separate formal living room, an inviting family room with a cozy gas fireplace, and a main floor den perfect for work or play. Upstairs, each bedroom includes its own ensuite bath offering privacy and comfort for the whole family. The stunning primary suite features his & hers walk-in closets and a spa-like 5-piece ensuite retreat.Enjoy added conveniences like a second-floor laundry room with built-in vanity and oversized windows throughout that flood the home with natural light. The unfinished basement awaits your personal touch perfect for creating your own gym, media room, or in-law suite.Located just minutes from Caledon Ski Club, Caledon Golf Club, and top-rated schools, this home combines modern luxury with small-town charm only 20 minutes from Bolton, Orangeville, and major amenities.****With its stunning design and now unbeatable price, The DARBAR won't last.**** (id:59911)
Spectrum Realty Services Inc.
15 Swamp Sparrow Court
Caledon, Ontario
Come Explore what can be Your Forever Home in the Heart of Caledon EastStep into refined living with The Chambord - a beautifully crafted 4-bedroom, 5-bath family home nestled in a quiet court in desirable Caledon East. Offering over 3,500 sq ft of thoughtfully designed space, this residence blends elegant architecture with modern comforts, perfect for families seeking space, serenity, and connection to nature.The exterior showcases timeless curb appeal with rich brown brick, grey stone accents, dual gables, and detailed precast keystones. Inside, a sunken foyer welcomes you with an oak staircase that leads up to an open-concept main level designed for both comfort and entertaining. Formal living and dining rooms flow into a Elegant White kitchen, complete with a large island, breakfast bar, walk-in pantry, and connected server ideal for gatherings of any size. The expansive family room and backyard views of lush green space create the perfect setting for everyday living.A main floor den provides flexible space for a home office or reading retreat, while upstairs, the primary suite impresses with a spa-inspired ensuite and a generous walk-in closet. Each of the three additional bedrooms features its own walk-in closet and private ensuite, and the second-level laundry room adds convenience and functionality.Set in a peaceful community surrounded by farmland, conservation areas, ski hills, and golf clubs, this Caledon East gem is just 20 minutes from Orangeville, Bolton, and top-rated schools.This is more than a home it's a lifestyle. Discover your next chapter in Caledon East. Schedule your private showing today. (id:59911)
Spectrum Realty Services Inc.
Unit 507 - 736 Dundas Street E
Toronto, Ontario
Welcome to Unit 507 at the Tannery Lofts. This Beautifully Renovated, Northwest Facing Hard Loft Corner Unit is Flooded With Natural Sunlight. Featuring Exposed Brick Walls, Expansive Warehouse-Style Windows, and An Original Factory Door. This 1 Bedroom, 2 Bath Industrial Gem is Full of Character and Charm. The 770 sq ft Open Concept Layout is Both Functional and Stylish, Boasting New Engineered Oak Floors, A Modern Kitchen, and Updated Bathrooms. Perfect for Everyday Living and Entertaining. Located in a Vibrant and Desirable Neighbourhood with Easy access to the DVP, The Danforth, Distillery and Canary Districts, Riverdale Park, Evergreen Brickworks and The Revitalized Regent Park. TTC Is Right at Your Doorstep. Street Permit Parking and Off Street Parking Options are Available. Building is Kitec Free. (id:59911)
Sutton Group-Associates Realty Inc.
35 Loxleigh Lane
Breslau, Ontario
Welcome to 35 Loxleigh Lane! Located in the highly desirable community of Hopewell Crossing in Breslau, just minutes from Kitchener-Waterloo, this outstanding duplex offers incredible flexibility & opportunity. Live comfortably in the spacious upper unit while generating rental income from the fully separate, legal, newly renovated basement suite. Check out our TOP 6 reasons why you’ll want to make this house your home! #6 BRIGHT CARPET-FREE MAIN FLOOR - This level boasts hardwood & tile flooring and is bathed in natural light from large windows. The spacious living room, with its coffered ceiling & recessed lighting, offers a cozy atmosphere & overlooks the private backyard. There’s also a conveniently located powder room for guests.#5 INVITING EAT-IN KITCHEN - Create your culinary masterpieces in the large eat-in kitchen, featuring ample cabinetry, stainless steel appliances, glass subway tile backsplash, & a 5-seater island. The bright & airy open formal dining room offers large windows & a walkout to the deck. #4 FULLY-FENCED BACKYARD - Escape to the private, fully-fenced backyard with plenty of fruit trees, also perfect for relaxing under the sun. Enjoy lounging on the covered patio or BBQing up a storm; plenty of exotic greenery makes it a peaceful escape. #3 BEDROOMS & BATHROOMS - The welcoming primary offers vaulted ceilings, dual walk-in closets, a 5-piece ensuite with double sinks, & a walk-in shower with dual shower heads. The remaining bedrooms share a main 5-piece bathroom. #2 EXCELLENT LOWER UNIT - Enter through a separate private entrance into the spacious and newly renovated basement suite. The carpet-free, modern space includes a cozy living & kitchen area with quartz countertops & porcelain backsplash. The one-bedroom suite also features a sleek 4-piece bathroom. #1 PRIME LOCATION - You’re minutes from parks, schools, & scenic walking trails, & with KW, Cambridge & Guelph nearby, you’ll have endless options for shopping, dining & entertainment! (id:59911)
RE/MAX Twin City Realty Inc.
35 Loxleigh Lane
Breslau, Ontario
Welcome to 35 Loxleigh Lane! Located in the highly desirable community of Hopewell Crossing in Breslau, just minutes from Kitchener-Waterloo, this outstanding duplex offers incredible flexibility & opportunity. Live comfortably in the spacious upper unit while generating rental income from the fully separate, legal, newly renovated basement suite. Check out our TOP 6 reasons why you’ll want to make this house your home! #6 BRIGHT CARPET-FREE MAIN FLOOR - This level boasts hardwood & tile flooring and is bathed in natural light from large windows. The spacious living room, with its coffered ceiling & recessed lighting, offers a cozy atmosphere & overlooks the private backyard. There’s also a conveniently located powder room for guests.#5 INVITING EAT-IN KITCHEN - Create your culinary masterpieces in the large eat-in kitchen, featuring ample cabinetry, stainless steel appliances, glass subway tile backsplash, & a 5-seater island. The bright & airy open formal dining room offers large windows & a walkout to the deck. #4 FULLY-FENCED BACKYARD - Escape to the private, fully-fenced backyard with plenty of fruit trees, also perfect for relaxing under the sun. Enjoy lounging on the covered patio or BBQing up a storm; plenty of exotic greenery makes it a peaceful escape. #3 BEDROOMS & BATHROOMS - The welcoming primary offers vaulted ceilings, dual walk-in closets, a 5-piece ensuite with double sinks, & a walk-in shower with dual shower heads. The remaining bedrooms share a main 5-piece bathroom. #2 EXCELLENT LOWER UNIT - Enter through a separate private entrance into the spacious and newly renovated basement suite. The carpet-free, modern space includes a cozy living & kitchen area with quartz countertops & porcelain backsplash. The one-bedroom suite also features a sleek 4-piece bathroom. #1 PRIME LOCATION - You’re minutes from parks, schools, & scenic walking trails, & with KW, Cambridge & Guelph nearby, you’ll have endless options for shopping, dining & entertainment! (id:59911)
RE/MAX Twin City Realty Inc.
22 - 751 Rymal Road W
Hamilton, Ontario
Rarely available and always in demand, this unique townhouse is nestled in a quiet, private community on the Hamilton Mountain. Designed for convenient one-level living, this spacious2-bedroom, 2-bathroom home offers incredible accessibility and comfort. Step inside to a smart,functional layout featuring vaulted ceilings and a skylight in the living room, filling the space with natural light. Enjoy your mornings on the private patio, complete with an awning and easy access from the living room perfect for coffee and fresh air. The full, unfinished basement opens endless possibilities for storage, hobbies, or Ideal for conversion into a complete lower-level suite with extra living and entertainment areas. A new furnace and air conditioner adds peace of mind, and while the laundry is currently in the basement, theres potential to relocate it to the main floor for added convenience. Ideal for downsizers or those seeking independence with comfort, this property checks all the boxes low condo fees, proximity to the Westmount Medical Building (offering doctors, clinics, and a pharmacy), and thoughtful design elements that make daily living easier. Opportunities like this do not come up too often. This is a rare gem you do not want to miss! (id:59911)
Royal LePage State Realty
