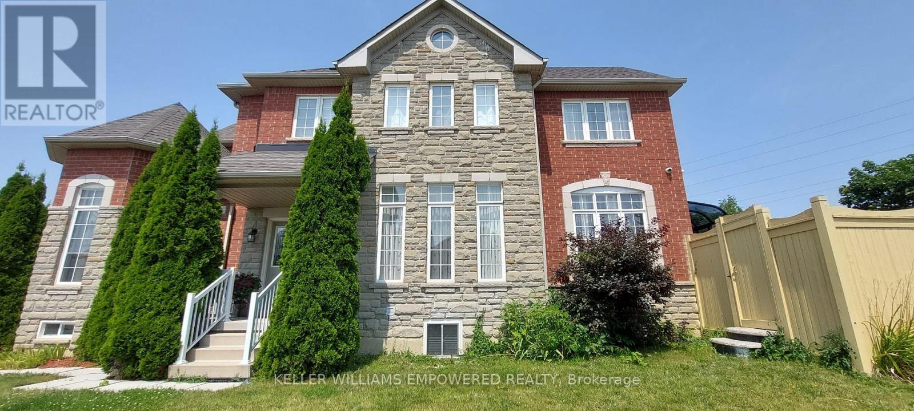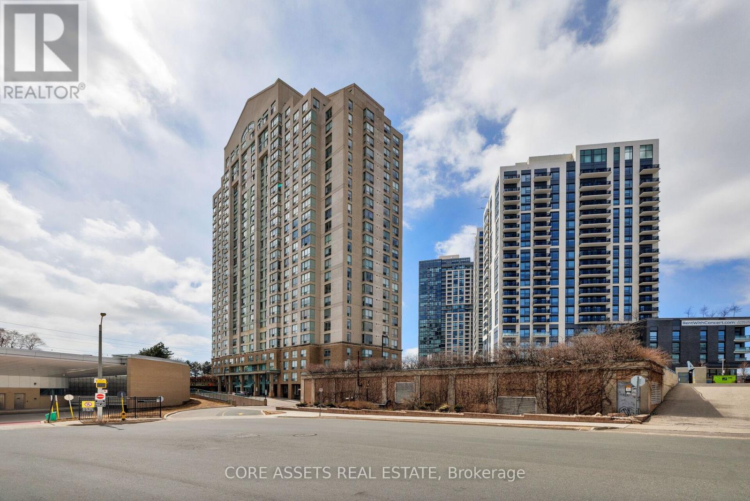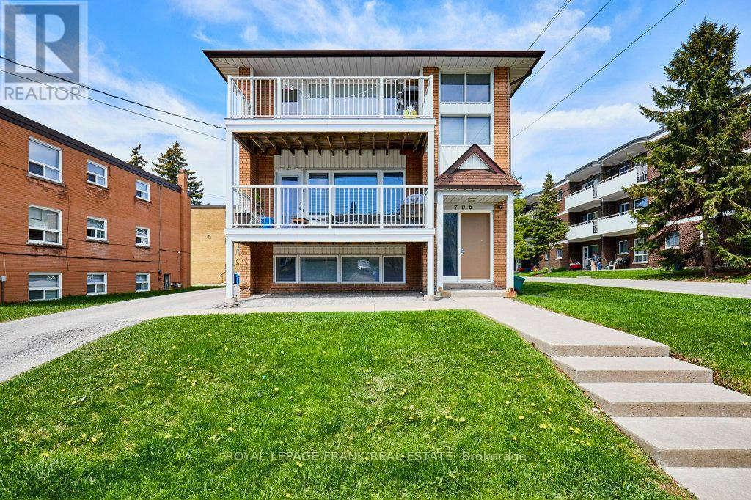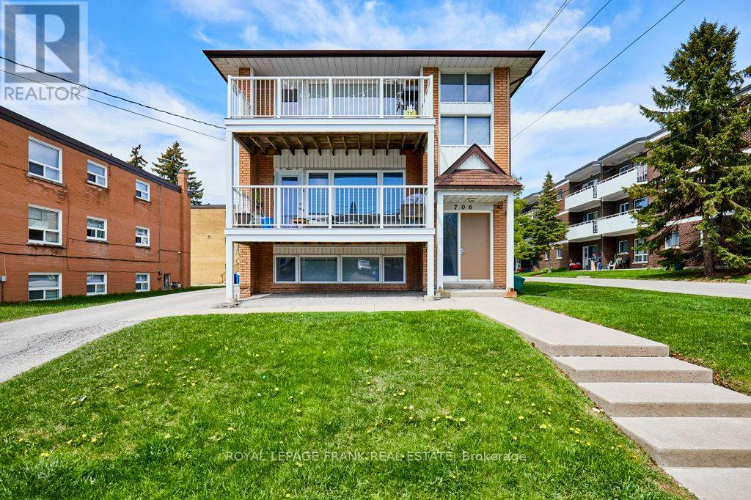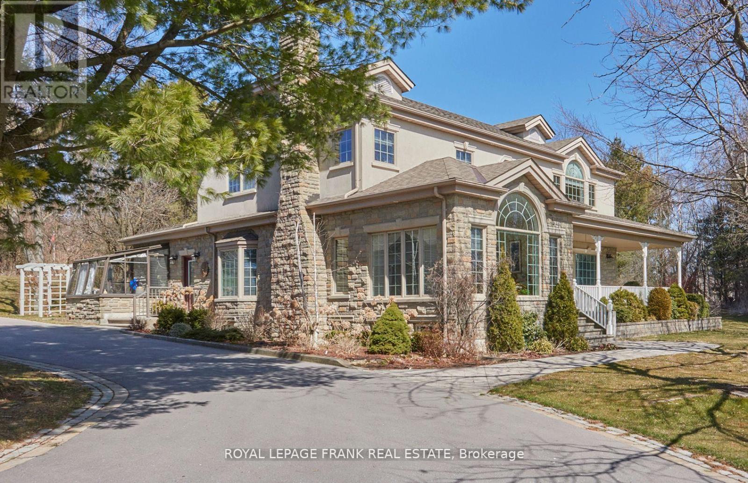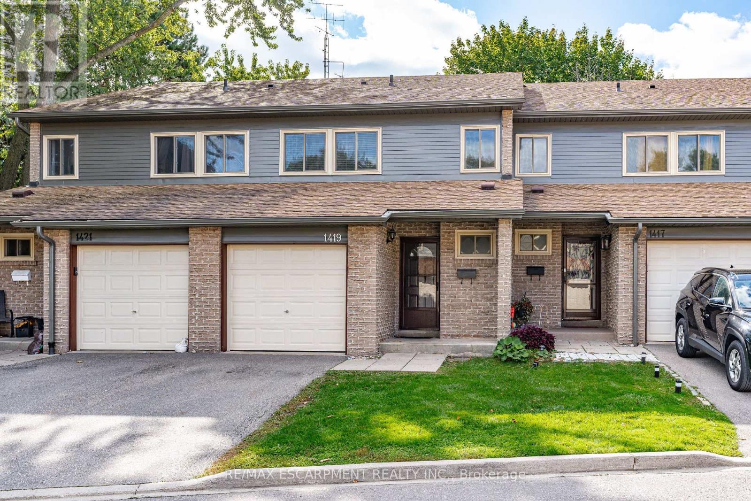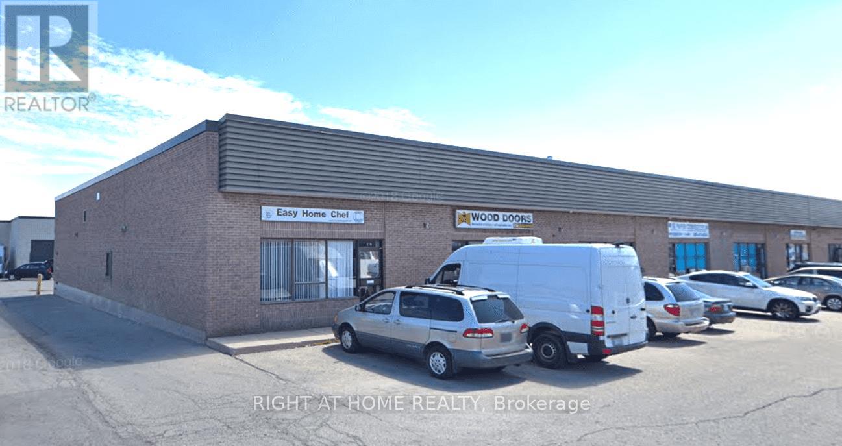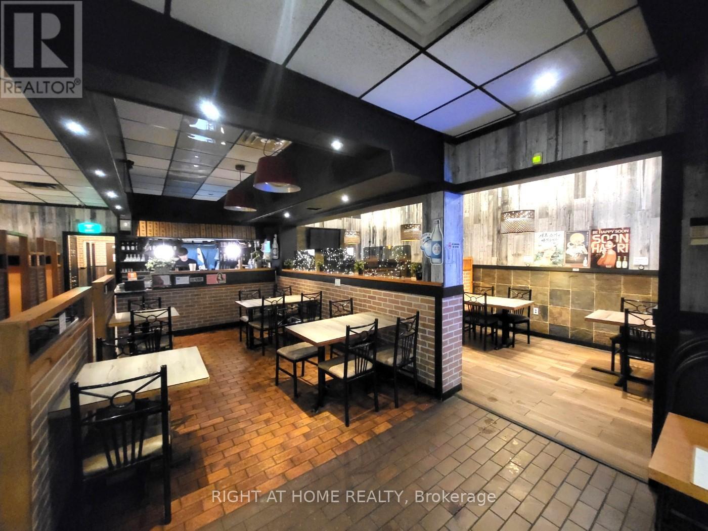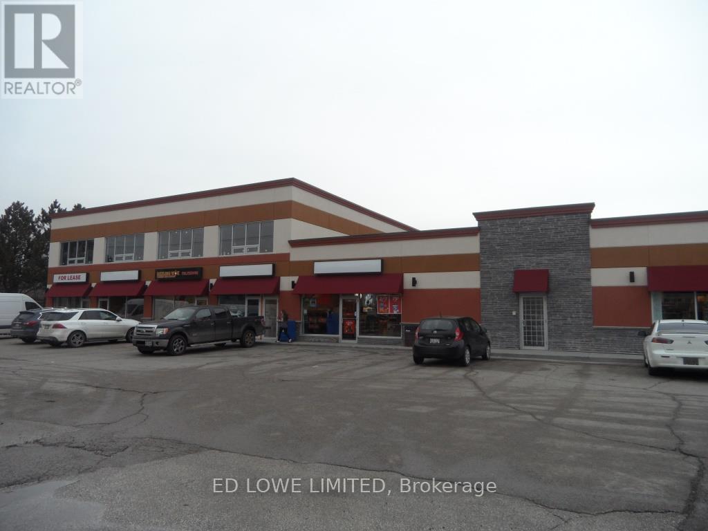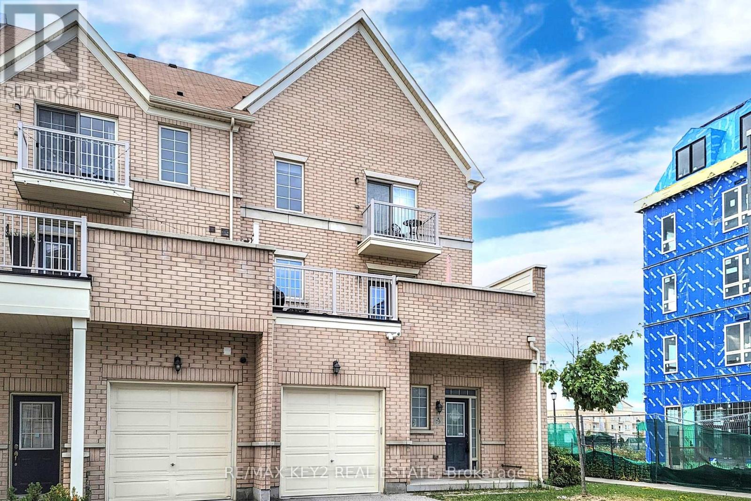One Bedroom - 92 Polonia Avenue
Brampton, Ontario
Spacious Semi-Private Room with Private Bathroom For One Person Only. Available in a bright, well-maintained basement apartment in a family-friendly neighborhood. This clean and comfortable room includes a private bathroom, shared kitchen and living area, and is ideal for a single tenant. Features: Granite kitchen countertop, New stainless steel appliances (stove, microwave, fridge with ice/water), Large windows with plenty of natural light. Shared laundry (stackable washer/dryer). Covered basement entrance. 1 driveway parking spot. Internet included. Walking distance to parks, schools, transit, and minutes from Steeles West & Hwy 407.15% of utilities extra. Single occupancy only. Ideal for a student or working professional. (id:59911)
Keller Williams Empowered Realty
412 Barnum House Road
Alnwick/haldimand, Ontario
Tucked away on a quiet street in Grafton, just minutes east of Cobourg, find this character-filled home circa 1830. Once a Quaker meeting house, the original wide-plank pine floors to the exposed beam ceilings, the warm authenticity of the interiors simply cannot be replicated. The best of both worlds - enjoy the rustic charm and the upgrades that have brought this special place up to modern day living standards. With an abundance of light, the ample dining room and open concept kitchen truly form the heart of the home. The living room is anchored by an oversized fireplace (Jotul Cast Iron Wood Stove installed in 2006)and hearth, ready for lazy Summer Sundays and Christmas mornings. Upstairs, you'll find two spacious bedrooms and main bath as well as plenty of storage. Situated on a perfectly sized, 2 acre parcel - the surroundings are straight from the pages of a fairytale. Outside, enjoy the spring-fed pond, whimsical gardens and trees. The limestone patio and multiple outbuildings add to the beauty and functionality of the place. Other features of note include the finished basement, original pine closets and much more (id:59911)
RE/MAX Rouge River Realty Ltd.
2503 - 2212 Lakeshore Boulevard W
Toronto, Ontario
Breath Taking South West Scenic Views From 25th Floor. Experience the best of lakeside living at Westlake, Toronto's vibrant condo village in South Etobicoke. This beautiful suite is bathed in natural light from floor-to-ceiling windows, showcasing sweeping views of Lake Ontario and the Toronto skyline. The open-concept layout includes 2 bedrooms and 2 bathrooms, soaring 9-foot ceilings, and a smartly designed floor plan. A spacious entryway features a large double closet and a convenient Ensuite laundry area with a full-size washer and dryer. Beyond the foyer, the upgraded kitchen is ideal for cooking and entertaining, boasting stainless steel appliances, quartz countertops, and a breakfast bar for three. The combined living and dining area offers stunning lake views and ample space for entertaining. The second bedroom, can fits in a queen bed comfortably and includes generous storage. The expansive primary suite continues the breathtaking views and includes a walk-in closet and full ensuite. Westlake is a self-contained community with direct access to essentials like Metro, Shoppers Drug Mart, LCBO, and more just an elevator ride away. Commuting is effortless with nearby streetcars, buses, GO Transit, major highways, and two international airports within 20 minutes drive. Residents also enjoy 30,000 sq. ft. of premium amenities, including a 24-hour concierge, indoor pool, fitness center with squash and racquetball courts, a kids playroom, theatre, games room, and much more. Don't miss this incredible opportunity to live in one of the city's most connected and scenic communities! **EXTRAS**Stainless Steel Appliances Include: Fridge, Stove, B/I Microwave, Dish Washer, Stacked Washer & Dryer, One Parking P3-3279 & Locker P3-192-13. 24 Hrs. notice required for all showings. (id:59911)
Cityscape Real Estate Ltd.
504 - 101 Subway Crescent
Toronto, Ontario
Welcome To 101 Subway Cres #504 - A Beautiful 1 Bedroom Corner Suite At King's Gate With Parking Included! Featuring A Functional Open Concept Layout For Maximum Living Space, With Big Bright Windows, Laminate Flooring Through-Out, And Loads Of Storage! Generously Sized Primary Bedroom Includes Ample Space And Large Walk-In Closet. Maintenance Fees Cover Heat, Hydro, And Water, Ensuring A Hassle-Free Living Experience. Residents Enjoy A Wealth Of Building Amenities, Including An Indoor Pool, Exercise Room, Sauna, Party Room, Concierge Service, Guest Suites, And Visitor Parking. The Location Is Unbeatable, With Kipling Subway And GO Station Just Steps Away, Providing Easy Access To Downtown Toronto And Beyond. Nearby, You'll Find A Variety Of Shops, Grocery Stores, Restaurants, And Quick Access To Major Highways Such As The 427, 401, And QEW. Don't Miss This Opportunity To Own A Delightful Unit In A Prime Location! (id:59911)
Core Assets Real Estate
Property.ca Inc.
206 - 1350 Kingston Road
Toronto, Ontario
Welcome to the Residences at The Hunt Club a boutique condominium offering an exceptional blend of style, tranquility, and urban convenience. This bright, modern unit features floor-to-ceiling windows that fill the space with natural light, enhancing the open-concept layout of the living, dining, and kitchen areas. A rare gem, this home boasts two private terraces overlooking mature, lush trees perfect for enjoying your morning coffee or relaxing in the evening surrounded by nature. The serene primary bedroom offers a warm and cozy retreat, while the second bedroom is ideal as a nursery, guest room, or home office. Located just minutes from downtown Toronto and close to The Beach, this residence is steps away from the vibrant shops and restaurants along Kingston Road, with easy access to public transit. Residents also enjoy access to an incredible rooftop terrace featuring sweeping, unobstructed views of Lake Ontario and the historic Toronto Hunt Club Golf Course. Entertain with ease using the two rooftop gas BBQs, or relax in the indoor lounge and dining area. Additional amenities include a state-of-the-art fitness studio and well-appointed guest suites for visiting friends and family. This is a rare opportunity to own a peaceful, nature-surrounded retreat in one of Toronto's most desirable communities. Experience boutique urban living at its finest this one wont last! (id:59911)
RE/MAX Rouge River Realty Ltd.
17 Wyndfield Crescent
Whitby, Ontario
Stunning 4+1 Bedroom, 4 Bathroom Home with Inground Pool in Sought-After Pringle Creek! Welcome to this beautifully updated home nestled in the heart of family-friendly Pringle Creek. Featuring 4 spacious bedrooms plus a finished basement, and 4 updated bathrooms, this home combines elegant finishes with functional living spaces, perfect for families and entertainers alike. Step inside to rich dark bamboo floors on the main level and a gourmet kitchen complete with granite countertops, stainless steel appliances, a breakfast bar, and a sun-filled breakfast area with walkout to a private backyard oasis. Enjoy summer days by the inground pool, or relax on the patio in your fully fenced yard. The formal living room showcases a large bay window, while the separate dining room overlooks the beautifully landscaped backyard. Unwind in the cozy family room with a wood-burning fireplace ideal for chilly evenings. Upstairs, the primary retreat features a walk-in closet and a luxurious ensuite with a soaker tub. Three additional bedrooms offer large closets and share a renovated main bath with a walk-in shower. Hardwood floors extend throughout the upper level. The fully finished basement adds even more space with a large rec room featuring a gas fireplace, an additional bedroom with ensuite, and a bonus room perfect for a home office, gym, or hobby space. Ample storage throughout. Located on a quiet street close to top-rated schools, parks, transit, and shopping, this move-in ready home is an exceptional find in a high-demand neighbourhood. Don't miss your chance to own this gorgeous Pringle Creek gem book your private tour today! (id:59911)
RE/MAX Rouge River Realty Ltd.
706 Dunlop Street W
Whitby, Ontario
High quality, stable investment in a strong Whitby rental location walking distance to amenities. Brick legal triplex featuring 3 X 2 brm renovated units - 2 units with large balconies. Furnace (gas boiler) replaced 2023. Coin-operated washer/dryer (owned). 3 hot water tanks - rented - (tenants pay rental fee). Storage sheds for use by tenants. Security system. Tenants pay hydro (separate meters). Landlord pays heat, snow removal, water, building insurance, taxes. Gross income: $59,300.00 Expenses: $18,660.00 NET INCOME: $40,640.00 (id:59911)
Royal LePage Frank Real Estate
706 Dunlop Street W
Whitby, Ontario
High quality, stable investment in a strong Whitby rental location walking distance to amenities. Brick legal triplex featuring 3 X 2 brm renovated units - 2 units with large balconies. Furnace (gas boiler) replaced 2023. Coin-operated washer/dryer (owned). 3 hot water tanks - rented - (tenants pay rental fee). Storage sheds for use by tenants. Security system. Tenants pay hydro (separate meters). Landlord pays heat, snow removal, water, building insurance, taxes. Gross income: $59,300.00 Expenses: $18,660.00 NET INCOME: $40,640.00 (id:59911)
Royal LePage Frank Real Estate
90 Cowanville Road
Clarington, Ontario
Welcome to your country haven! This beautiful bungalow sits on 55 acres of property, fronting on both Cowanville Rd and Morgans Rd. Walk the trails and relax down by the creek and enjoy the peace and tranquility of country life, just minutes from Newscastle. This home is perfectly set up for multi-generational living, with two separate driveways to allow access to either the main level or the walk-out lower level. The main level features 3 bedrooms, including a large primary bedroom with a 5 piece ensuite, hardwood floors, a fully renovated kitchen, and a massive Great Room perfect for event hosting. On the lower level, you'll find a full in-law suite with another renovated kitchen, 3 more bedrooms, and two additional bathrooms. Walk out to the back deck and lounge by the pool. With ample parking, this home is perfect for hosting your family gatherings! Air Conditioner 2024, Propane Furnace 2023, Basement Dryer 2023, Basement Washer 2022, Kitchens 2022, Upstairs Fridge, Stove, Microwave, & Dishwasher 2022, Upstairs Bedroom Closets 2022, Upstairs Bathrooms & Laundry Hookup 2021, Plumbing 2021, Basement Dishwasher 2021, Pool & Deck 2020, Basement Fridge, Stove, & Microwave 2019, Roof 2017. (id:59911)
Keller Williams Energy Real Estate
75 Woodbridge Circle
Scugog, Ontario
This home is located in the prestigious Oak Hills Golf and Country Estates. Stately executive custom built 2-Storey home on approximately 1 1/2 acres. Gorgeous views and an entertainers delight. This executive home features 4 spacious bedrooms and 4 bathrooms with a rough in for a 5th ensuite bathroom. High end finishes with quality workmanship throughout. Gleaming hardwood floors, coffered ceilings, crown molding with custom built cabinetry. Fabulous games room and recreation room on the lower level. Located just minutes from Crow's nest conservation area. Enjoy the renowned hiking and biking trails in Durham Forest. There are also ski hills all within this wonderful community. The quaint town of Port Perry is just a short drive away. Please see the attached feature sheet for all of the upgrades and improvements. (id:59911)
Royal LePage Frank Real Estate
1419 Ester Drive
Burlington, Ontario
Don't miss this amazing opportunity and the best deal in Tyandaga. 1419 Ester drive is a unique split level townhome with 3 bedrooms, 1.5 bathrooms, an attached single car garage and features a private rear yard which you don't find to often in townhomes. Bonus 9 ft high ceiling in basement. Located just minutes to the 403 and 407, Costco and Sobey's are just down the road and right along the public transportation routes this location can't be beat. Come and put your finishing touches on this great townhome at a very affordable price. (id:59911)
RE/MAX Escarpment Realty Inc.
C9 - 7171 Torbram Road
Mississauga, Ontario
An exceptional food manufacturing business with significant growth potential, specializing in prepared and packaged meat products supplied to major retailers and nationwide supermarkets. Currently delivering to 28 stores and keep growing, this business features a simple, easy-to-manage operation with high sales volume and strong income. Rent is $5,000 per month plus TMI and HST, making it an ideal opportunity for a family-run business. (id:59911)
Right At Home Realty
7 - 169 Dundas Street E
Mississauga, Ontario
Excellent Opportunity To Run A Very Busy And Money Making Pub & Restaurant, High Traffic Prime Location, High Sales Volume, Low Rent 5098+HST, High Income, LLBO 60 Seats, Short Hours, 6 Days A Week, Don't Miss This Fantastic Chance! (id:59911)
Right At Home Realty
205 - 1001 Roselawn Avenue
Toronto, Ontario
*Welcome To "Forest Hill Lofts", An Art Deco Masterpiece *Bright South Facing Loft With Beautiful Serene Views Of Walter Saunders Park & The York Beltline Trail *Well Maintained 2+1 Hard Loft With 2 Full Baths, Underground Parking, Locker On The Same Floor, Crawl Space Storage Room, Soaring 13 Foot Ceilings, South Facing Huge Warehouse-Like Windows *Spectacular, Bright & Open Concept Living Room, Dining Room & Kitchen Area *Primary Bedroom W/Large Closet & Beautiful 4 Pc Ensuite Bath *Second Bedroom Loft Bedroom W/Large Closet *Separate Spacious Den W/Sliding Double Doors *10' x 8' Crawl Space For Extra Storage Located Below The Second Bedroom (Access From Front Hall Closet) *Great Building, Management & Staff *Amenities Include Rooftop Common Area W/Sitting, Lounge & BBQ Area, Well Equipped Gym/Exercise Room and Spacious Multipurpose Room W/Dining Area, Kitchen & Lounge W/Fireplace, TV & Internet *Great Loft... *Incredible Architectural Elements, Floor Plan & Design Make This Home A Great Place To Enjoy & Entertain Great Location... Easy Access To Great Shopping, Yorkdale, Highways, Subway & The Toronto Beltline Trail *Great Building... Forest Hills Lofts Was Originally A Knitting Yarn Manufacturing Plant For Patons & Baldwin - Coats Patons, A Textile Firm Famous For Its Beehive Brand Knitting Yarn. A Bumble Bee Remains Carved In Stone At The Main Entrance (id:59911)
Royal LePage Real Estate Services Ltd.
467 Silverthorn Avenue
Toronto, Ontario
Excellent opportunity in a prime neighborhood with no competition. The store offers a diverse range of products, with cigarettes accounting for only 35% of sales. Beer sales continue to grow, and the business enjoys a loyal customer base. Weekly sales are approximately $10,000, with high margins and strong family income potential. Additional income includes $3,500 per month in Lotto commissions and $500 per month from ATM usage. Rent is $4,050 + TMI, with a lease term of 3.5 years + 5-year option. Dont miss this fantastic opportunity! (id:59911)
Right At Home Realty
909 - 30 Hanmer Street W
Barrie, Ontario
Welcome to Bayfield Tower Apartments, modern living at its finest. Bright, airy and spacious open concept 1 bed, 1 bath 507 square foot suite. Lovely Northeast view, providing a clear view of the skyline. This apartment boasts 9' ceilings, luxury vinyl plank and ceramic tile flooring throughout. An upgraded kitchen with stainless steel appliances, an over-range built-in microwave, quartz countertop, and a large breakfast bar. In-suite laundry for your convenience, along with central air conditioning and forced air heat, and plenty of natural light throughout. Fantastic amenities, including two rooftop terraces with gas barbecue's, social room provides for resident to host social gatherings or book your private event, 24/7 on-site management. You can rent an additional storage locker as well as bike storage for a monthly fee. 100% smoke free building, friendly community environment, pet friendly, assigned parking (rental), visitor parking, dual elevators. Ideally located in north Barrie, minutes to shopping malls, grocery stores, pharmacies, banks, restaurants, public transit, City recreation Centre, parks, golf, and more. Easy access to major highways. This suite is a must see! (id:59911)
RE/MAX Hallmark Chay Realty
53 Heather Street
Barrie, Ontario
Welcome to this charming and updated 3-bedroom side split nestled in Barrie's desirable north end! Step inside and be greeted by a separate family room flooded with tons of natural light, offering a cozy retreat for relaxation. Just a few steps up and you enter a bright and airy open-concept main living area, seamlessly connecting the newly renovated kitchen with stunning quartz countertops and tons of storage, the inviting dining area, and the spacious living room. Enjoy easy indoor-outdoor living with a walk-out from the main floor to a delightful breakfast deck, perfect for your morning coffee or a casual meal. The lower level extends your living space with a large family room featuring a warm wood-burning fireplace and a convenient and freshly renovated 3-piece bathroom. You'll also appreciate the practicality of inside entry to the large 2-car garage. Outside, the large southern-facing backyard is a true oasis, boasting a large deck ideal for entertaining, gardening, and soaking up the sunshine. Other upgrades recently completed, Roof 2019, New Furnace and Air conditioner 2018, Siding/Soffit and Fascia 2020, New Driveway and front patio 2023 This cute and well-maintained home in a fantastic location won't last long! (id:59911)
RE/MAX Hallmark Chay Realty
76 Garden Drive
Barrie, Ontario
Top 5 Reasons You Will Love This Home: 1) Move-in ready and beautifully refreshed with freshly painted walls, brand-new flooring, an updated kitchen, and stylishly renovated bathrooms for a modern and inviting feel 2) Prime central location in Barrie, just moments from schools, shopping, dining, the Allandale Waterfront GO Station, and major highways, including Highway 400, excellent for commuters and growing families 3) Charming covered front porch presenting a cozy spot to unwind, while the fully fenced backyard provides privacy and space for outdoor enjoyment 4) Attached garage delivering ample storage, ensuring plenty of room for your vehicle and everyday essentials 5) Sun-filled main level boasting a seamless open design, along with a spacious basement brimming with potential, ideal for a recreation space, home office, or additional living area. 1,705 fin.sq.ft. Age 39. Visit our website for more detailed information. *Please note some images have been virtually staged to show the potential of the home. (id:59911)
Faris Team Real Estate
A - 110 Little Avenue
Barrie, Ontario
1494 s.f. of newly renovated space in retail plaza at the corner of busy Bayview & Little Ave. $20/s.f. semi-gross 5 yr lease minimum. Space consists of reception area, board room meeting space, kitchenette, 7 private offices, and 2 storage areas. It is located on the second floor with elevator or stairs access. Opportunity to brand the wrap around windows effectively creating a billboard on Little Ave, as well as an opportunity to rent a space on the plazas large pylon sign for additional $90/mo. Adjacent to Allendale Rec Centre. Common area washrooms and elevator plus second floor cleaning maintenance/elevator contract estimated @ $5.50/S.F. Plus Utilities. (id:59911)
Ed Lowe Limited
6928 County Road 169
Ramara, Ontario
Top 5 Reasons You Will Love This Property: 1) Boasting approximately 450 meters of shoreline along the Black River, this property offers stunning riverfront vistas perfect for building your dream home, Imagine waking up to the gentle sounds of flowing water and enjoying spectacular sunsets over the river from your front yard 2) Located within the Black River Wildlands area, this property provides a peaceful escape from city life while being surrounded by lush woodlands and open spaces, you'll have ample room to create a private oasis where you can relax and unwind in the embrace of nature 3) With a diverse range of habitats and an extensive natural landscape throughout the property, outdoor enthusiasts will find endless recreational opportunities right at their doorstep, including hiking, birdwatching, kayaking, and fishing along the scenic river 4) Owning this expansive 47-acre property grants you the freedom to design and build your custom home to your exact specifications, whether you envision a cozy cabin nestled in the woods or a modern riverside retreat, the vast expanse of land offers the flexibility to bring your architectural dreams to life 5) By purchasing this property, youre not only investing in your personal paradise but also contributing to the preservation and conservation of the surrounding natural landscape, with a focus on environmental protection and restoration, you'll have the satisfaction of knowing your new home is part of a greater effort to safeguard the ecological health of the Black River Wildlands area for generations to come. Visit our website for more detailed information. (id:59911)
Faris Team Real Estate
2 - 19 Bessemer Court
Vaughan, Ontario
Great Location, Highly Sought-After Industrial Area. Many Clean Uses Accepted, Easy Shipping Access. (id:59911)
Vanguard Realty Brokerage Corp.
79 Cathedral High Street
Markham, Ontario
Location! Location! 3 Bedroom, 3 Washroom End-Unit Townhome In Prestigious Cathedraltown | Well-Maintained | Open Concept Kitchen & Breakfast Area Opens To Spacious Great Room With Gas Fireplace. | Breakfast Area Has Walk-Out To Large Balcony | Master Bedroom Features 4 Pc Ensuite With Walk-Out To Additional Balcony. | Minutes To High Ranking Schools & Park, Costco, T&T Supermarket, Restaurants, Hwy 404 & 407, Public Transit & More. (id:59911)
RE/MAX Key2 Real Estate
2 - 19 Bessemer Court
Vaughan, Ontario
Great Location, Highly Sought-After Industrial Area. Many Clean Uses Accepted, Easy Shipping Access. (id:59911)
Vanguard Realty Brokerage Corp.
506 - 9085 Jane Street
Vaughan, Ontario
A Must See 1+1 Bedroom Open Concept Floor With Luxury Finishes Unit, Close To All Groceries, Highways, Amenities, Wonderland, Restaurants And Morel Modern Kitchen With B/I Appliances, And Spacious Living Room. Rooftop, Guest Room, Reading Room, Gym, Theater Room, Party Room In The Building, One Parking Included, Locker Is $50 Extra, Photos Are Virtually Staged. Unit Is Perfect For Professionals And Couples! (id:59911)
Right At Home Realty
