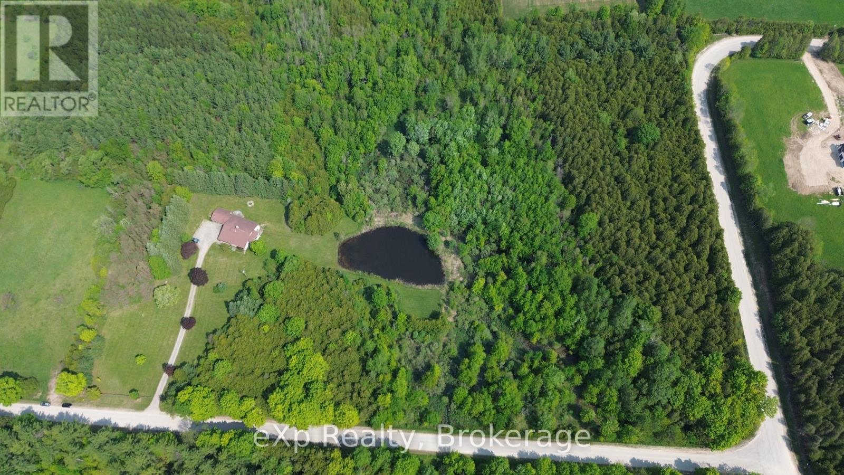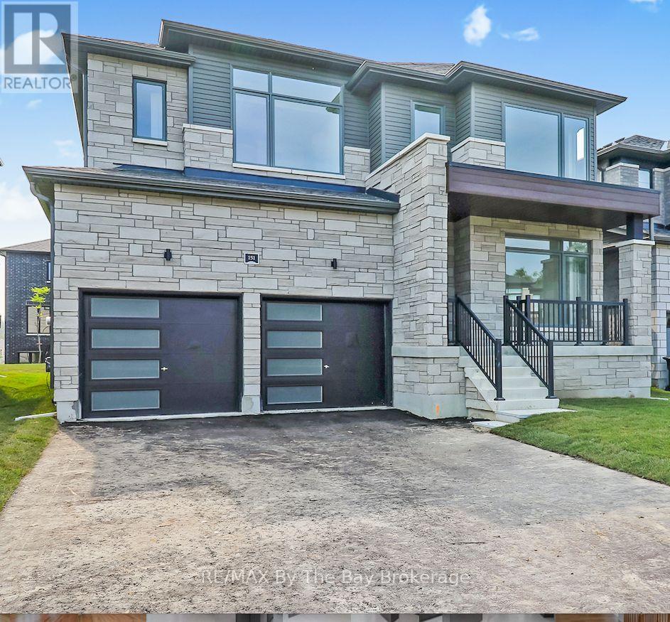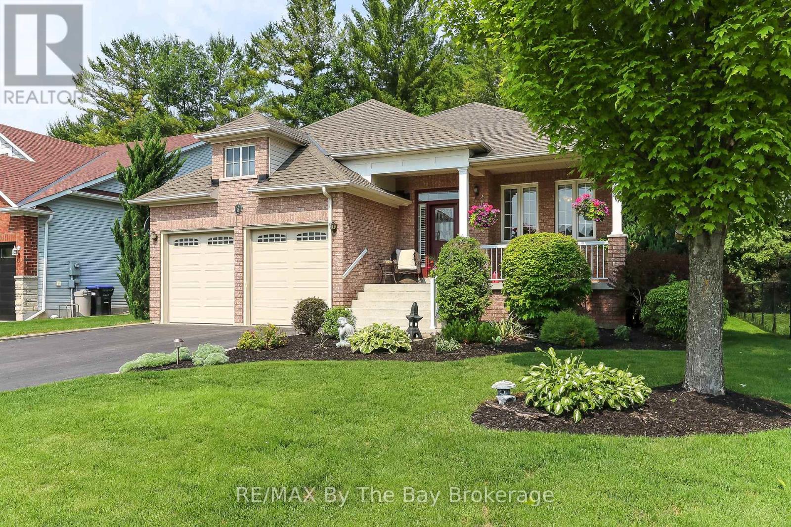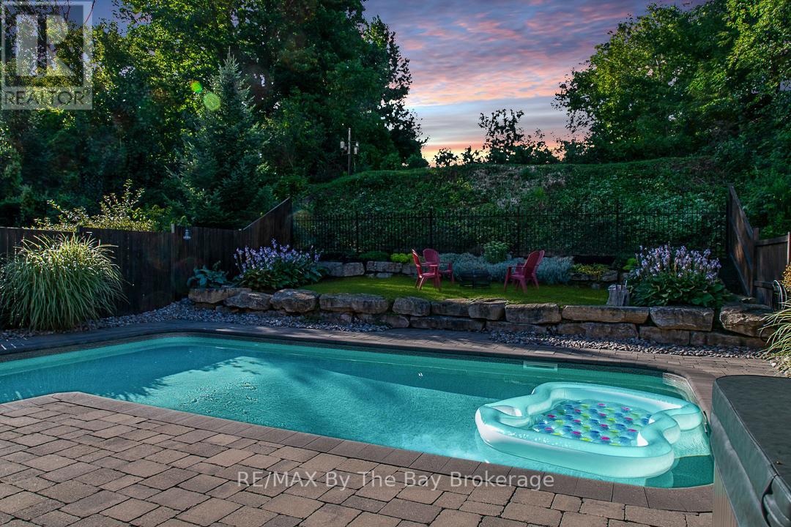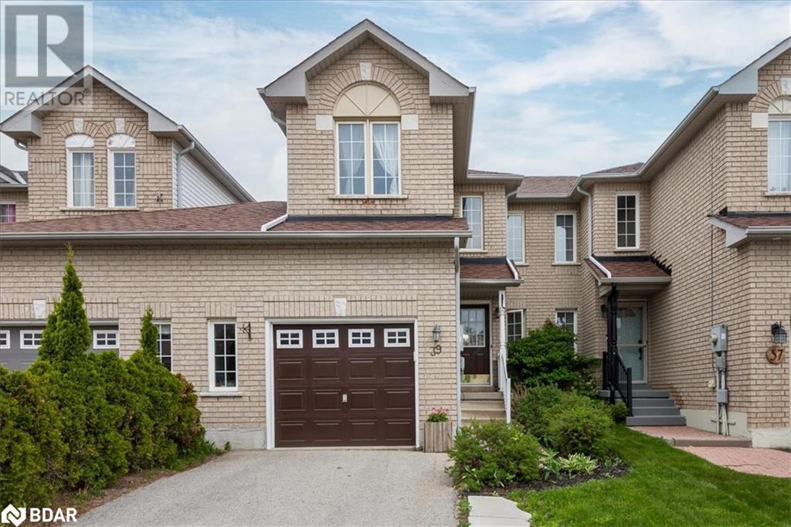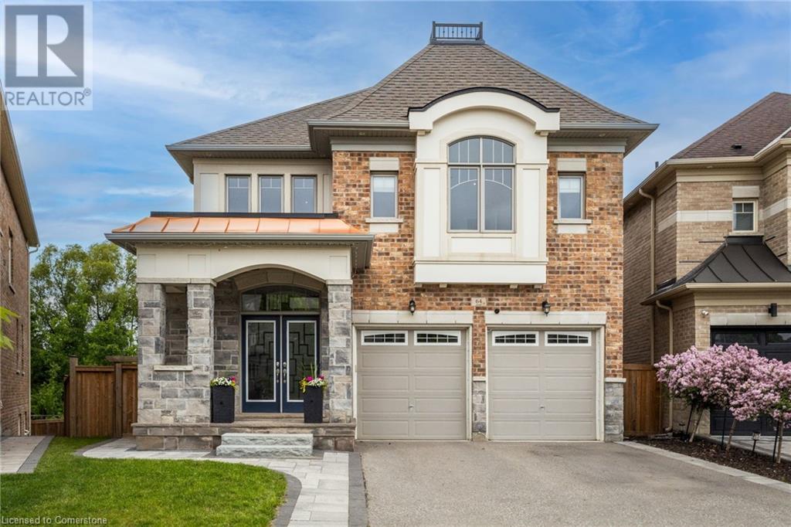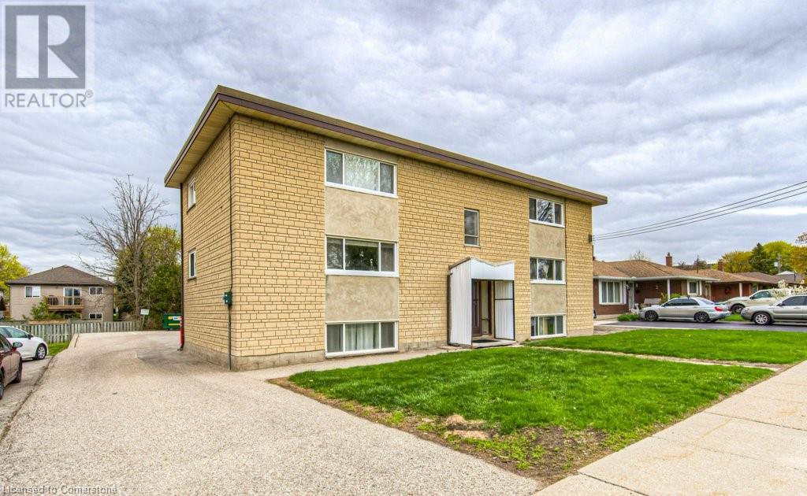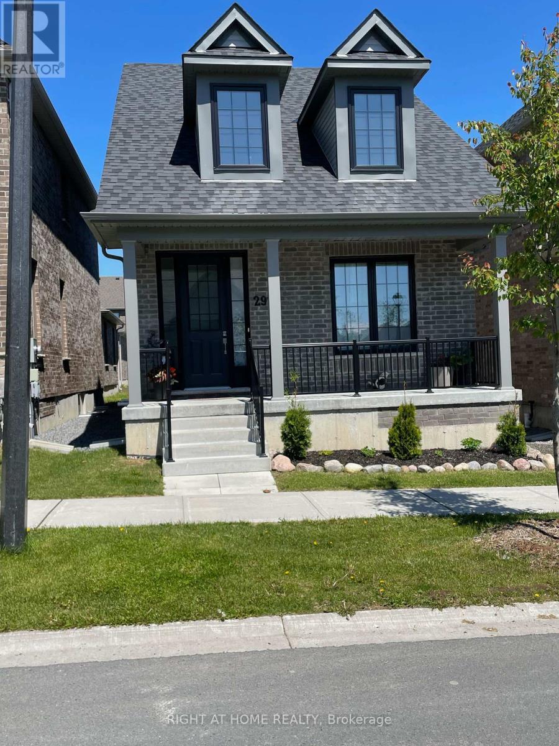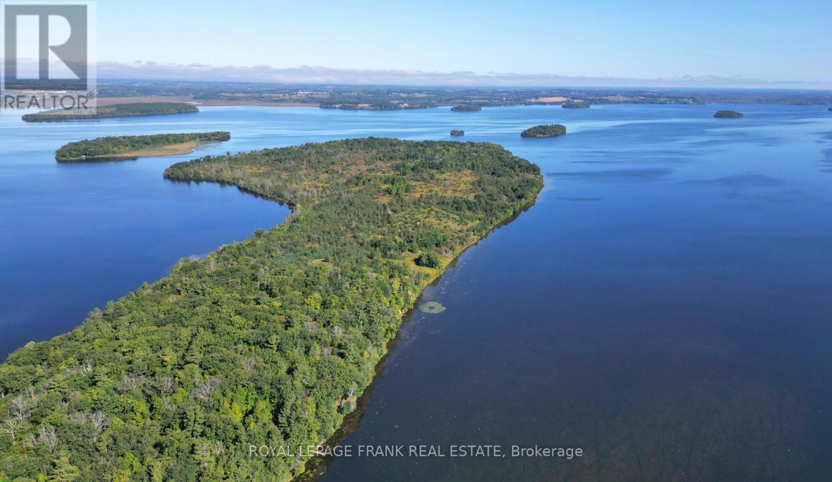522623 Welbeck Road N
West Grey, Ontario
Welcome to this impressive, custom-built home, privately nestled on 22 acres and set well back from the road. With a mix of open and forested land, the property features a large spring-fed pond estimated between half to 1 acre, perfect for outdoor enthusiasts. Built in 1988, the home offers 2,481 sq ft on the main floor and 2,197 sq ft in the lower level (MPAC source), delivering expansive living space across both levels. The main floor is designed for comfort and flow, featuring a formal dining room, parlour, cozy family room with a two-way fireplace into the breakfast nook, and a spacious kitchen with plenty of storage. Two large bedrooms each come with their own ensuite bath, plus a convenient 2-pc powder room and laundry. The highlight? A stunning sunroom with wall-to-wall windows that overlooks the pond an ideal spot to enjoy year-round views of your private retreat. The lower level offers a third bedroom, 3-pc bath with clawfoot tub, rec room with a charming pot belly woodstove, a separate games room, storage rooms, and a large storage area with a walk out. There are two staircases: one into the rec room and another from the storage room leading up to the rear foyer. Complete with a 576 sq ft attached garage, this home combines quality craftsmanship, space, and nature in perfect balance. (id:59911)
Exp Realty
151 Rosanne Circle
Wasaga Beach, Ontario
Looking for a brand new home ready for you now? Don't miss this stunning 4-bedroom house in River's Edge Development. There's no need to wait move in today. Say goodbye to worrying about completion dates and delays; this home is move-in ready and is a perfect blend of modern living and family-friendly features, ensuring all the space and flexibility you could wish for. Step inside to a bright main floor with a family room and eat-in kitchen filled with natural light. It feels warm and welcoming. There's a formal dining area for special family occasions and a den or office located at the front of the home. A space that is perfect for those who work from home or need a quiet area for studying or hobbies. Upstairs, find 2 bedrooms with private bathrooms and 2 more sharing a Jack and Jill bath. No more hauling laundry up and down stairs; a second-floor laundry room adds to the convenience of family living. Need more room? he unfinished basement offers plenty of potential for additional living areas, with lots of windows, natural light, and high ceilings. 5 minutes walk to the new elementary school opened in September 2024. and the new Wasaga Beach High School opening in 2027. You are sure to see above market increases in value then. Stores, restaurants and amenities plus of course the beach are only 5 minutes drive away.This west end location is only 15 minutes drive to Collingwood & Ontarios largest ski resort, the Village at Blue Mountain is 25 minutes away (id:59911)
RE/MAX By The Bay Brokerage
10 Masters Lane
Wasaga Beach, Ontario
Would an impeccable 4 Bedroom, 3 Bathroom Home in the Marlwood Estates Golf Course Community, where you will just need to unpack, move in & start enjoying your new life immediately, be at the top of your home buying wish list? Fully finished, meticulously maintained and move-in ready. First impressions count and the 5 star curb appeal will immediately capture your attention. A big porch is waiting for you to enjoy morning coffee or a relaxing evening drink. It's a perfect spot to rest and relax. Main Floor Living: inside, you will find a modern and open room that connects the dining room, kitchen, and family room. The kitchen is in the heart of the home and great for special family time. Big windows create a bright and happy space, and a gas fireplace keeps it cozy when it's chillier outside. Step onto a covered deck that goes across the family room and enjoy a private backyard. A large patio is perfect for relaxing any time. The large master suite has its own door to the deck, making it a peaceful place to end your day. The bathroom has a walk-in glass shower and a separate tub for both ease and luxury. There is a second bedroom that you can use as a guest room, TV room or office, fitting perfectly with your family's needs. Do you need more space? The basement is completely finished with two more bedrooms, rec fun room & a full bathroom with a glass shower. The rec room may be your family's favourite place to entertain and relax. The home combines luxury and practicality. There is plenty of storage space in the basement, an attached double garage and a handy laundry room on the main floor. (id:59911)
RE/MAX By The Bay Brokerage
20 Lynden Street
Collingwood, Ontario
Are you looking for a modern family home in the Admiral School District. Somewhere in walking distance to Collingwood's 2 high schools & the Georgian Trail System but only 10 minutes drive to Ontario's largest ski resort? Do you dream about home with its own back yard oasis, an in ground pool and no neighbours behind? It's obvious as soon you arrive in Lockhart Meadows how meticulously the home has been cared for. Five star curb appeal is just the beginning and a combination of luxury and comfort. Inside there is all the room any family could wish for with over 2,100 sq ft of living space above grade & a fully finished basement. The main floor foyer immediately prescribes the sense of space. A separate dining room (currently used as office), open plan eat in kitchen & great room highlight both the practicality and flexibility of this Karleton model. 3 bedrooms on the second floor will easily accommodate a king bed, all with walk in closets. Elegant master with a 5 piece en suite including a separate tub and shower. During the cooler months when enjoying the outside oasis is not so practical the basement will surely a favourite spot. Cosy rec room for winter nights plus another huge bedroom with semi en suite amplifies the sense of space. Plenty of storage. No expense has been spared ; exemplified by the porcelain tiles, granite counter tops, pot lights and upgraded kitchen cabinets. The backyard if anything exceeds the expectations set inside. Walk out of the kitchen in to an area made for relaxation and fun. Any family will spend many many days making memories in the pool. The hot tub and raised fire pit area will come a close second and the custom interlocking stone draws everything together. Location is always important . As well as walking distance to schools the home is close to Collingwood downtown stores, the YMCA and hospital. Ontarios largest ski resort, the Village At Blue mountain is 10 minutes drive away for both winter and summer fun. (id:59911)
RE/MAX By The Bay Brokerage
1 - 92 Thirty Ninth Street
Toronto, Ontario
Luxurious LL one bedroom lease in Premier Long Beach local welcome to an extraordinary living opportunity in the coveted Long Beach neighborhood, where elegance and convenience blend seamlessly. The stunning one bedroom apartment has undergone a comprehensive reno, showcasing brand- new appliances, exquisite flooring, and a fresh pallet of neutral colours that enhance the modern aesthetic. Nestled in a waterfront community that's constantly in high demand. Its unbeatable location offers unparallelled access to the pleasures of Mary Curtis Park, pristine beaches, and the tranquil lake, making it a haven for those who appreciate natures beauty. The vibrant local scene includes a variety of shopping destinations, top rated restaurants, and efficient, transit options, with the Long Beach GO station just a stroll away. This ensures a lifestyle of utmost convenience, with downtown, major highways, and numerous amenities within minutes. Additional $250/ month utilities (id:59911)
RE/MAX All-Stars Realty Inc.
39 Coleman Drive
Barrie, Ontario
Welcome to 39 Coleman Drive, Barrie! This beautifully maintained home offers 3 spacious bedrooms, 3 bathrooms, and a fully finished basement, providing ample space for the whole family. The open-concept layout is perfect for modern living, featuring a bright eat-in kitchen that flows seamlessly into the main living area. Step outside to your landscaped backyard oasis—ideal for summer BBQs, relaxing evenings, or entertaining guests. With thoughtful updates and a functional layout, this home is move-in ready and full of charm. Located in a desirable neighbourhood close to parks, schools, and amenities, 39 Coleman Drive is the perfect place to call home. (id:59911)
Keller Williams Experience Realty Brokerage
64 Elysian Fields Circle
Brampton, Ontario
Welcome to your Dream home in Brampton West! This luxurious 4-bedroom, 3.5-bath residence sits on an oversized lot backing onto lush Credit Valley Conservation Land. Modern elegance meets nature’s tranquility. A landscaped front yard leads to a covered porch and upgraded entryway. Inside, wide plank engineered hardwood floors flow seamlessly through the main and upper levels, while oversized windows flood the open-concept great room and gourmet kitchen with natural light. The kitchen features beige shaker cabinets, tile backsplash, quartz counters, a large island with breakfast bar, butler’s pantry, and top-of-the-line appliances—perfect for any chef. Oversized patio doors open to a composite deck with glass railings, ideal for cozy evenings by a fire table, all with serene greenspace views. Upstairs, the primary suite offers a walk-in closet with custom built-ins and a spa-like ensuite featuring heated floor, a spacious tiled shower with glass surround, freestanding jacuzzi tub, double vanity with Carrara marble, and a private water closet—pure luxury. Two bedrooms share a Jack and Jill bath, while the fourth has its own ensuite. The walk-out lower level, with dri-core subfloor, awaits your vision. A garden door leads you to a covered patio and a spectacular 12’ x 27’ salt-water pool with waterfall bowls, a Sunshelf, and custom LED lighting—perfect for summer days and starry nights. Every inch of this home exudes refined craftsmanship and thoughtful design. Located in one of Brampton’s most desirable neighborhoods, it offers quick access to top schools, parks, golf, and more. This is more than a house—it’s a lifestyle. Imagine summer BBQs on the deck, cozy nights by the fireplace, and unforgettable family gatherings by the pool. Don’t miss the chance to make this exceptional property your forever home. Contact us today for a private showing and explore the digital brochure to discover all the luxury upgrades and features that make this home truly remarkable. (id:59911)
Keller Williams Edge Realty
24 Cait Avenue
Kitchener, Ontario
Turnkey Investment Opportunity! Well-Maintained 6-Plex Generating Over $83,000 in Annual Rental Income with a 4% CAP RATE! This multi-family property features six units, including five spacious 1-bedroom suites and one bachelor unit, offering strong tenant appeal and stable returns. The property provides eight dedicated parking spaces, on-site laundry, and individual storage lockers for tenant convenience. The tenants can enjoy a large, landscaped yard with a patio - ideal for outdoor relaxation and summer barbecues. Located just minutes from Fairview Park Mall, public transit including the ION LRT, and a full range of shops, restaurants, and amenities, this property is perfectly positioned for both tenant satisfaction and long-term value. (id:59911)
Royal LePage Wolle Realty
532 Montrave Avenue
Oshawa, Ontario
LOCATION, LOCATION, LOCATION! Excellent opportunity for First Time Home Buyer or Investor. This recently renovated Bungalow is a LEGAL DUPLEX that sits on a large corner lot facing east! The main floor, or upper unit, features a large eat in kitchen, large living room with picture window, 3 bedrooms, a full 4 piece bathroom and a 2 piece powder room. The basement, or lower level, has a separate side entrance and features a large eat in kitchen, living room, 2 bedrooms and a full bathroom. Both units are fully equipped with in suite laundry! Roof and Eaves were replaced in 2022. Nestled in a tranquil neighborhood with easy access to 401, public transit and walking distance to major shopping centres, restaurants, schools and essential services. This property offers a fantastic opportunity for investors eyeing rental income or families seeking shared yet independent spaces or a mortgage helper. Versatile living options in a prime location. Don't miss your chance to own this exceptional home. (id:59911)
The Realty Den
1143 Shaw Street
Oakville, Ontario
Outstanding Opportunity in Prestigious West Oakville! Set on a premium 1878 sq ft lot on a tranquil, tree-lined street surrounded by multi-million-dollar custom estates, this spacious and charming 5-bedroom, 3-bathroom carpet-free bungalow blends comfort with exceptional potential. The open-concept main floor is filled with natural light and features a welcoming living room with a gas fireplace and media niche, a dedicated dining area, and a thoughtfully designed kitchen with an island, breakfast bar, and abundant cabinetry. A sliding door walkout opens to a beautifully landscaped, fully fenced backyard retreat with a gazebo and shed ideal for outdoor entertaining or quiet relaxation. Additional highlights include a double garage, main floor laundry, and a versatile workspace with serene backyard views. The primary suite offers a private ensuite and closet. The finished lower level expands the living area with a spacious recreation room, two additional bedrooms, a 3-piece bath, and a large dedicated storage room. Perfectly situated close to schools, scenic parks, the lake, recreation centres, transit, and major highways - this is a rare chance to own in one of Oakville's most sought-after neighbourhoods. (id:59911)
RE/MAX Aboutowne Realty Corp.
1179 Rosethorne Road
Oakville, Ontario
Elegant Home in Prestigious Glen Abbey on a Quiet, Family-Friendly Street. Welcome to this exceptional family residence nestled in the heart of one of Oakville's most sought-after communities, celebrated for its mature landscapes, top-tier schools, and unmatched lifestyle amenities. Perfectly situated on a quiet, tree-lined street, this meticulously maintained 4+1 bedroom, 4-bathroom home offers the ideal balance of refined elegance and everyday comfort. Step inside to a thoughtfully designed layout featuring hardwood flooring, sun-filled principal rooms, and a welcoming living space anchored by a cozy fireplace. The chef-inspired kitchen boasting stainless steel appliances, granite countertops, and generous cabinetry perfect for daily living and entertaining. Upstairs, the expansive primary suite serves as a luxurious retreat, with an ensuite featuring a jacuzzi soaking tub, walk-in shower, and two walk-in closets. The three additional bedrooms provide flexibility for family, guests, or home office needs. The fully finished basement extends the living space with a versatile 5th bedroom, ideal as a guest suite, home gym, or playroom, along with a spacious recreation area and a 3-piece bathroom with a walk-in shower. Step outside to your private backyard retreat, surrounded by mature greenery and highlighted by a large deck ideal for summer dining, lounging, and outdoor entertaining. Glen Abbey is renowned for its extensive network of scenic trails that weave through parks, ravines, and natural green spaces offering a tranquil escape just steps from your door. Located minutes from excellent schools, golf courses, community centres and shopping, this home delivers unmatched convenience in a highly desirable setting. Dont miss this rare opportunity to own a beautifully appointed home in one of Oakville's premier neighbourhoods. Schedule your private showing today and experience luxury living in Glen Abbey. (id:59911)
Century 21 Miller Real Estate Ltd.
Pt Island 45 In Six Mile Lake
Georgian Bay, Ontario
Located on sought-after Six Mile Lake, this custom 2,097 sq.ft. on a 1.97 acre lot with boat-access-only cottage offers privacy and natural beauty with 557 ft of water frontage. Crafted with attention to detail and quality building materials, this home greets you with an open concept main living area boasting vaulted ceilings and northwest-facing floor-to-ceiling windows. The wood stove adds warmth and elegance with a beautifully crafted stone wall. Walk out to the wrap-around deck from the dining and living rooms and both bedrooms. The modern kitchen, equipped with Kitchenaid appliances including an induction cooktop, warming tray & slow cooker, facilitates culinary endeavors. The primary bedroom features a 3-piece ensuite. Additional highlights include a 4-piece bathroom, main floor laundry room and a utility room. The septic is sized for a 4 bedroom home. The large loft on the second floor offers a beautiful open-to-below view. Full walkout basement with a garage door and endless opportunities for future development. (id:59911)
Corcoran Horizon Realty
51 Rouse Avenue
Cambridge, Ontario
Welcome to this well-maintained 3-bedroom, 2-bathroom detached home nestled in a family-friendly neighbourhood of Cambridge. Offering both comfort and convenience, this property is perfect for first-time buyers, growing families, or investors. Discover the perfect blend of space, comfort, and potential as you step inside to find a welcoming layout with generously sized bedrooms, plenty of natural light, and a spacious living area ideal for family time or entertaining. The functional kitchen includes ample storage and prep space. The finished basement with separate entrance offers additional living space and boundless potential. A cozy screened-in porch extends your living space and is perfect for enjoying your morning coffee, reading a book, or unwinding in the evening. Step outside and fall in love with the backyard—your private outdoor oasis. The large, fully fenced yard offers a safe and spacious area for kids and pets to enjoy, while also providing endless possibilities for gardening, play, or relaxation. A concrete patio sits just off the back of the home, making it the perfect spot for outdoor dining and summer BBQs. This home is move-in ready and offers fantastic potential for future growth and customization. Located close to schools, parks, shopping, and transit, this home blends lifestyle and opportunity in one great package. Whether you're a family looking for more room to grow or an investor, this one checks all the boxes. Don’t miss your chance to view this beautiful home! Taxes estimated as per city's website. Property is being sold under Power of Sale, sold as is, where is. (id:59911)
RE/MAX Escarpment Realty Inc.
335 Moira Street W
Belleville, Ontario
Terrific 2 bedroom on the west side of Belleville. All utilities included. Parking in rear off of Butler. Application, Credit Check and Lease required. (id:59911)
RE/MAX Quinte Ltd.
2046 Meadowview Road
Peterborough East, Ontario
This spacious raised bungalow with 3 + 1 bedrooms, and 3 full bathrooms offers a versatile layout ideal for families, multigenerational living, or those who love to entertain. The bright, open-concept main floor is flooded with natural light and features tasteful cosmetic updates throughout. The primary suite boasts a convenient semi-ensuite, while two additional main floor bedrooms and bath provide ample space for family or guests. The fully finished walkout basement includes a fourth bedroom, full bathroom, generous living area, den, and hobby room offering ample opportunities to suit any family dynamic. Step outside to your own private oasis with an inground pool (gas heater), ideal for summer fun and outdoor gatherings. The backyard is fully fenced, creating a secure space for kids and pets. Located just a short walk to Monsignor O'Donoghue Catholic Elementary School, Beavermead Park (Little Lake), and the iconic Liftlocks, this home offers the perfect blend of nature, community, and convenience. Commuters will appreciate easy access to Highway 115, while all essential amenities are just minutes away. Don't miss your chance to own this turn-key gem in an unbeatable location. (id:59911)
Century 21 United Realty Inc.
597 Killarney Bay Road
Kawartha Lakes, Ontario
Welcome to this charming 2+1 bedroom, 2 bath raised bungalow, where you will find an abundance of natural beauty, wildlife and birds The main floor offers an open concept living area with a large kitchen ideal for entertaining, vaulted ceilings, and large windows that invite natural light. It features two generous bedrooms, a 6-piece bathroom, main floor laundry, and access to a 1.5 car garage. The lower level boasts a spacious recreation room with a cozy WETT certified wood stove, a third bedroom, a large utility room for ample storage, and a sizeable solarium that opens onto the back deck. Outside, a large storage shed with hydro is perfect for equipment, tools, or workshop.This versatile layout is ideal for multi-generational families and those seeking single-floor living. Set on a private 1.27-acre lot, the property offers an array of outdoor living spaces surrounded by mature trees and rolling hills. Enjoy the tranquility from the large front and back decks, and take delight in the perennial and native pollinator gardens, an organic vegetable garden, and a charming waterfall rainfall feature. This unique home combines the best of both worlds serene countryside living with the convenience of being just 15 minutes from Lindsay and Fenelon Falls. Whether you are looking for a family home or a peaceful retreat, this property is a perfect blend of comfort and nature. (id:59911)
RE/MAX Hallmark Eastern Realty
65 Queen Street
Asphodel-Norwood, Ontario
This beautifully rebuilt 1.5-storey home blends timeless character with modern charm. This home now offers over 2,400 square feet of NEW living space. Entering from the front sunroom, this home was a blank canvas when the owner purchased. Adhering to engineering reports and following the building code, this property was resupported where needed and had, had new wiring, new plumbing, new insulation, vapor barbour, new furnace, new siding, new metal roof, new windows, etc. All required inspections took place and the final was completed. If you require a main floor bedroom or office, this home offers just that! The back addition is the heart of the home with a new Kitchen, granite counters, appliances included, a dining and sitting area with sliding glass door to the side yard patio. The generous size living room offers space for a play area and entertainment and there is a new main floor 4pc bath. The back door off the kitchen offers a separate entrance to the partially finished rec room with laundry hook-up, a toilet, laundry sink and shower stall. The 2nd level offers 3 more bedrooms, a lot of storage / walk-in closets, another new 4pc bath and stackable laundry. Outside, the detached car garage sits off one street and because this is a generously sized corner lot, you have parking from both streets. Heritage charm, modern finishes, and a thoughtfully designed layout make this home a rare find. Move in and enjoy the perfect blend of past and present! *Some photos virtually staged* (id:59911)
Coldwell Banker Electric Realty
292 Noftall Gardens
Peterborough, Ontario
The combination of splendor and elegance come to mind when describing this recently built quality home. The abundance of natural light and open concept show the warm finishes throughout this bungaloft. The convenience of main floor laundry and the primary bedroom are just some of the attractive features. With an unfinished basement offering a blank canvas for the new potential owners to design and decor as desired. Located in in the north end of Peterborough in a quiet family friendly neighborhood, close to shopping malls, banks, schools and all the amenities the city has to offer just within minutes of Your door step. (id:59911)
Right At Home Realty
215 Southwood Drive
Kitchener, Ontario
Welcome to 215 Southwood Drive, a beautifully maintained family home in a sought-after Kitchener neighbourhood. This spacious 4-bedroom property offers a perfect blend of comfort, style, and functionality. Step into the heart of the home—a stunning 2015-renovated kitchen featuring custom cabinetry, quartz countertops, and LED pot lights. Enjoy cozy evenings by the wood-burning fireplace and the convenience of main floor laundry and a nearby 3-piece bath. Outside, your private backyard oasis awaits with a 16x32 saltwater in-ground pool (liner, pump, and gas heater approx. 5 years old), a relaxing hot tub, and a large back shed for additional storage. This fully fenced yard provides privacy and plenty of room to entertain. Additional features include a newer front door, double garage, 2016 central vac, 2016 Furnace & AC, and 2013 Roof. Don’t miss this exceptional opportunity to own a move-in-ready home with incredible outdoor living space! (id:59911)
Mcintyre Real Estate Services Inc.
260 James Street
Marmora And Lake, Ontario
Discover an extraordinary opportunity with this expansive 372 acre property, tucked away at the very end of a quiet dead-end road- offering unmatched privacy and tranquility. Located just 2 miles from the charming town of Marmora and Lake. This unique estate is ideal for a variety of uses, from a private family compound or communal living space to a revenue gathering Airbnb retreat or commercial venture. This property sits on a stunning stretch of riverfront with no visible neighbours- no adjacent cottages and no developments across the river- ensuring complete seclusion and peace. Swimming, canoeing and kayaking, fishing ,camping etc,- canoe into town if you like. The natural setting makes it perfect for cabin rentals, camping, farming etc. There is potential for 4 severances and established in the municipal by- laws for further development. A large onsite workshop with commercial zoning opens the door for commercial use or creative endeavors. With significant potential for development, income, or a serene escape from the world, this property is a rare gem that must be seen to be fully appreciated. Features include two homes, a fully connected 3 bed 2 bath mobile home, commercial, resort and residential zoning, a large commercial workshop, a bunkie cottage, very close to the Trans Canada trail, your own 5 acre island, a barn conversion with 2 separate complete living accommodations, 16Km of groomed trails, shooting shack and target range, 2000 feet of beautiful river frontage, own the other side of the river for privacy, total seclusion yet only 4-6 mins for everything you need in town. No through traffic anywhere and basically no neighbours. (id:59911)
Royal LePage Frank Real Estate
Royal LePage Proalliance Realty
2a White Island
Alnwick/haldimand, Ontario
Whites Island, Rice Lake. Well maintained, move in ready, island cottage on 1.3 acres with deeded mainland parking has been enjoyed & cherished by the same family for over 30 years! The main cottage offers a large living area with full eat in kitchen, walk in pantry, 3 spacious bedrooms and a 3pc bathroom. Enjoy the cooler shoulder seasons cozying up with a good book by the woodstove. The additional bunkie offers added sleeping space for overflow guests or can be used as a great sunroom enjoyed by the whole family. The property also includes a workshop, additional storage, laundry facilities, outhouse. and two docks. (id:59911)
Royal LePage Frank Real Estate
1909 Highway 127
Hastings Highlands, Ontario
Unique Opportunity for Visionary Buyers! 4 Bedroom Fixer-Upper Home with good bare bones Awaits Your Personal Touch! Located in Lake St. Peter Area, close to Algonquin Park, snowmobiling, Lake St. Peter Lake, this charming fixer-upper offers endless possibilities for DIY enthusiasts and investors alike. With four bedrooms, including one conveniently situated on the main floor, this property is ripe for transformation into your dream home. Key Features: New Propane Furnace, Newer Water Heater , Newer 100 Amp Electrical Panel, Full Unfinished Basement. Don't miss this chance to add value and create a masterpiece that reflects your style and taste. This property is Being Sold As-Is. ( Owner has never lived in this home ). Perfect for DIY enthusiasts. Investors seeking a renovation opportunity. Looking for an Affordable home. Schedule a viewing today and unlock the potential of this hidden gem! (id:59911)
Century 21 Granite Realty Group Inc.
1013 Merrick Drive
Bracebridge, Ontario
MUSKOKA Waterfront Oasis, just under 4 acres on desirable Wood Lake. Located only 20 minutes from downtown Bracebridge shopping, restaurants, theatre and more. Beautiful views of Wood Lake from 220' waterfront with private lagoon for boat parking. Many potential uses for this serene private waterfront property such as full time family home, Summer family retreat with 3 bedrooms, bunkie, AirBnB potential also with large income. Home has many features and upgrades, enjoy lake views from the oversized great room, living room and primary bedroom. Sunken living room with walk out to deck and pool. Large spacious kitchen with center island. 18' x 18' loft overlooking great room, exercise room with 2 piece bath and indoor hot tub. 3 bedroom bunkie fully insulated and heated for year round use. Large dining room off the kitchen perfect for large family dinners. Walk out to deck from the primary bedroom. Oversized deck overlooking waterfront and Inground heated pool with brand new liner 2024. 2 car insulated garage with pellet stove, lots of covered storage for toys with 2c-cans Quonset hut with lots of additional parking. Full Generac back up generator, waterfront gazebo for morning coffee or afternoon relaxation. New water treatment system in 2022 and new propane furnace 2024. This waterfront gem is a must see. (id:59911)
Royal LePage Frank Real Estate
24 - 170 Palacebeach Trail
Hamilton, Ontario
Great design on this 1334 sq ft, townhome. Generous foyer with closet and easy access to garage, and basement, Up a few steps to entertaining level, complete with gas fireplace, open concept kitchen with island and breakfast bar, dinette and living room. 3 spacious bedrooms, with master + ensuite on private level. Top floor bedroom level laundry, main bath features larger jetted soaker tub. (id:59911)
Royal LePage State Realty
