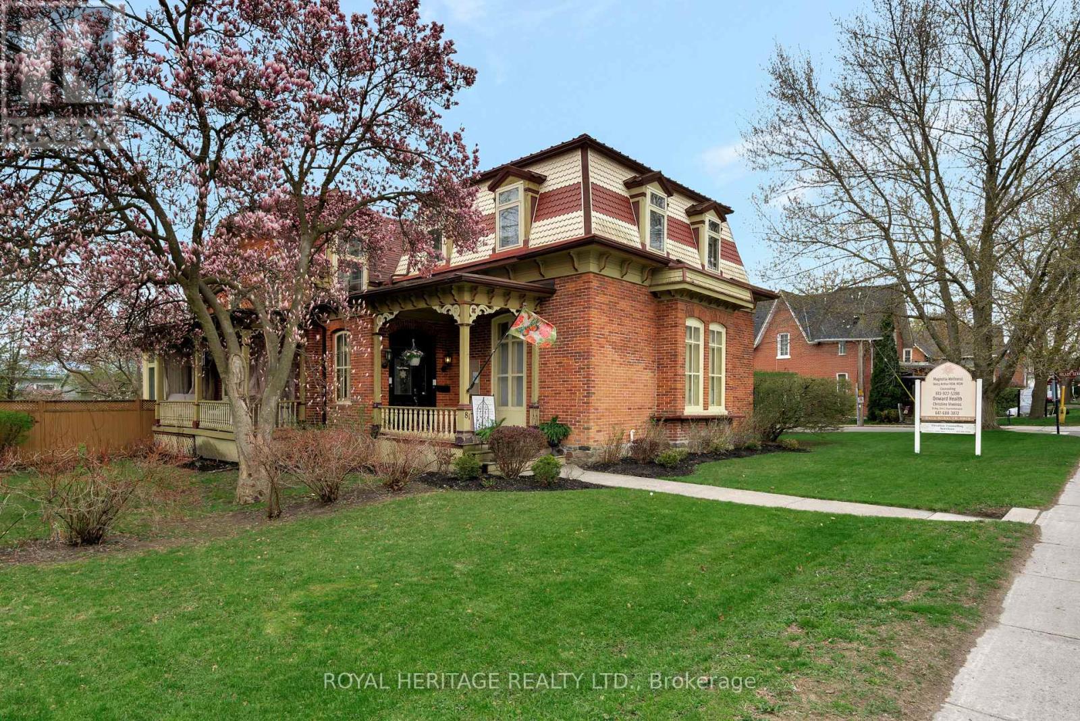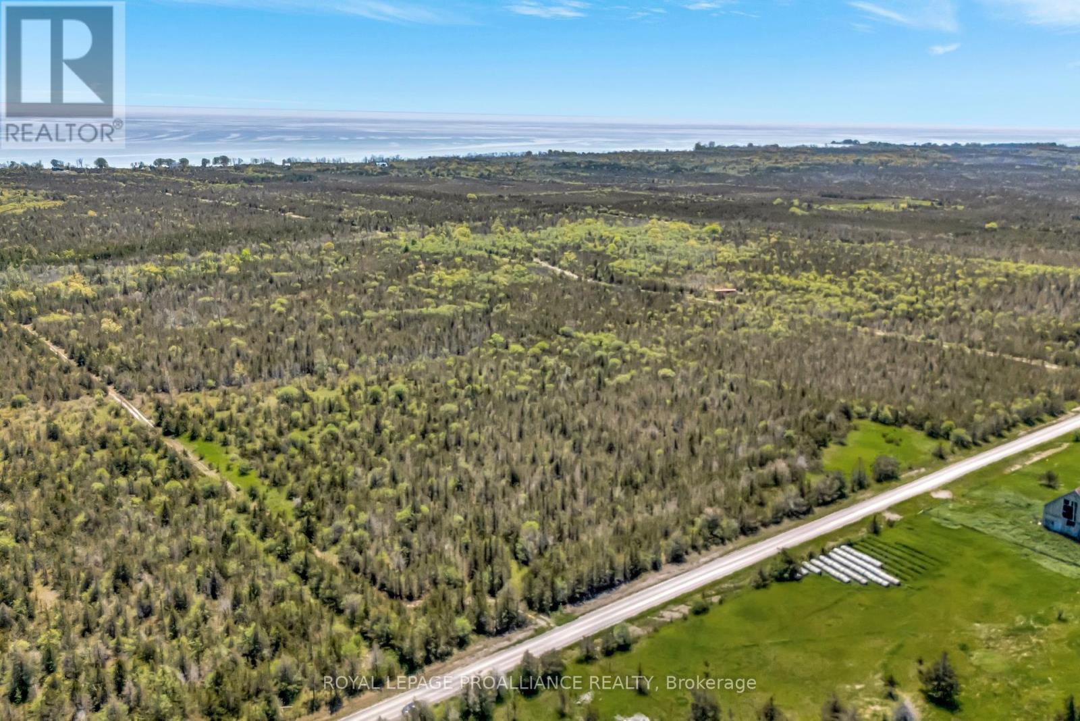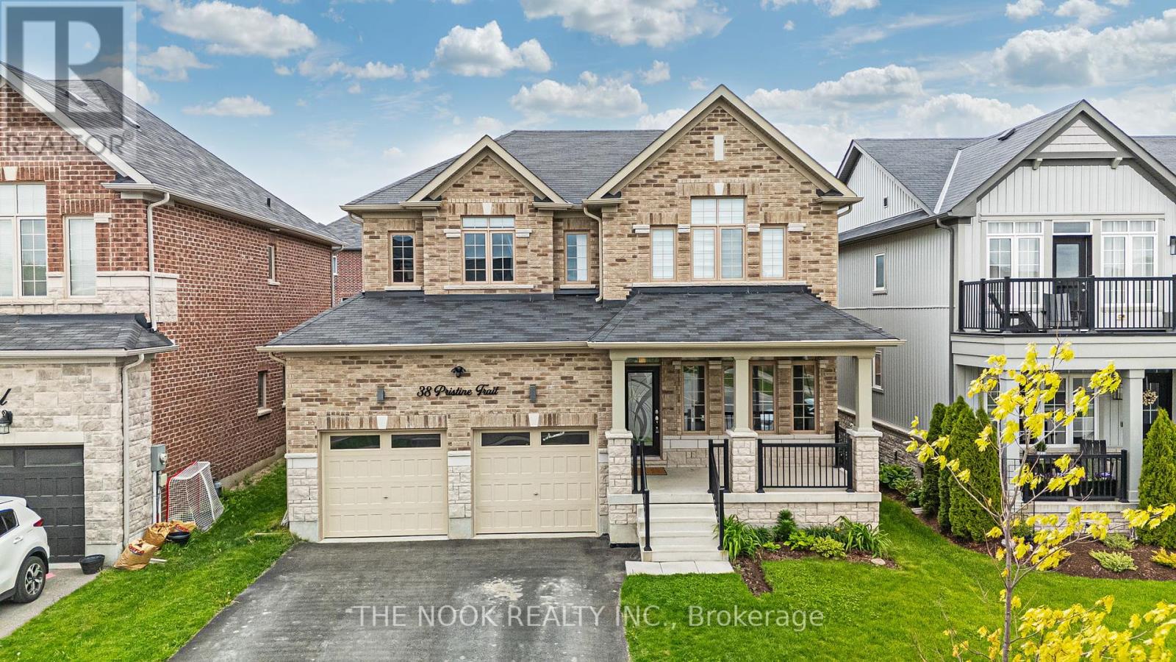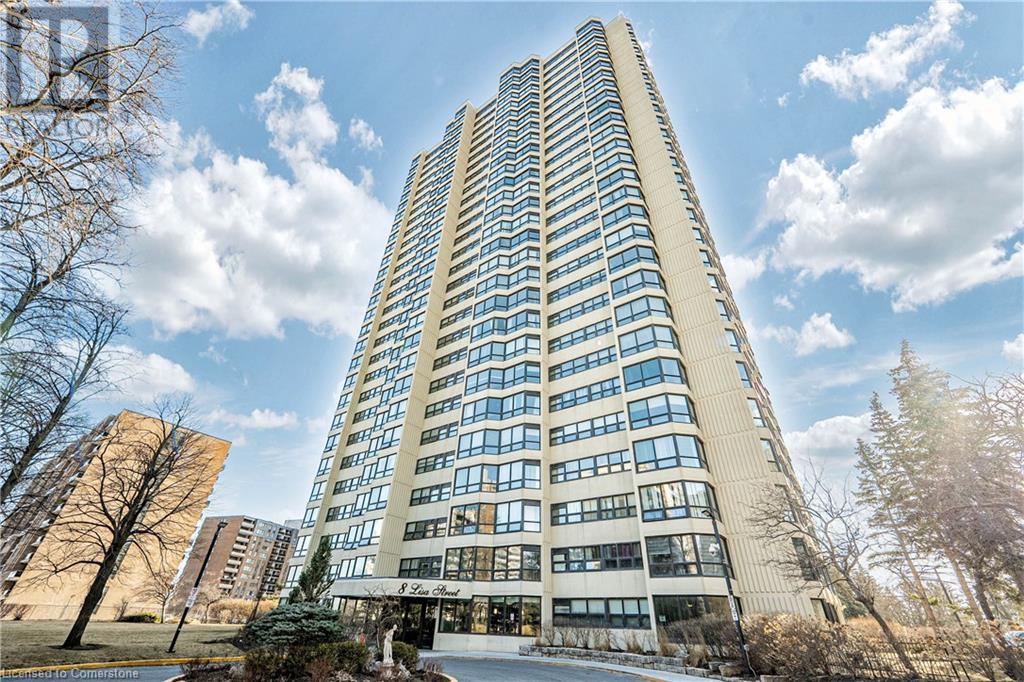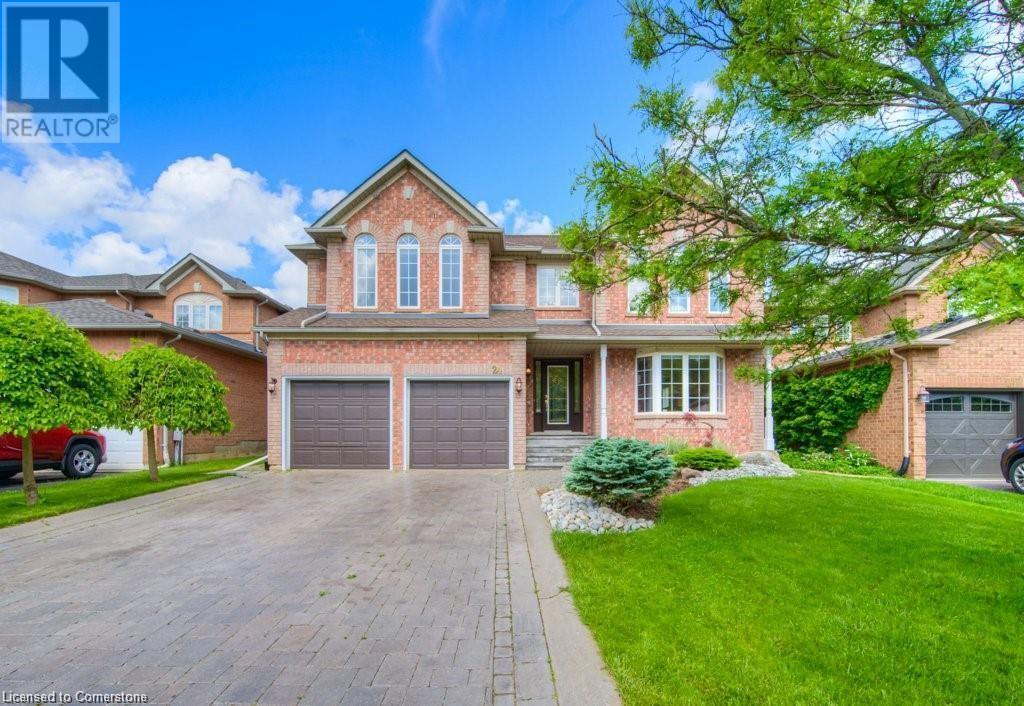42 Luscombe Street
Hamilton, Ontario
Step into your dream home with this breathtaking 3-bedroom, 2-bathroom masterpiece, perfectly perched on a coveted corner lot in the desirable Greeningdon neighbourhood. This fully renovated gem dazzles with irresistible curb appeal, showcasing freshly painted siding, a sleek modern porch, and a warm, inviting front door that beckons you to explore further. Inside, a luminous living room welcomes you with luxury vinyl plank flooring, elegant recessed pot lights, and an expansive window that fills the space with natural light, creating an ambiance of effortless sophistication. The show-stopping eat-in kitchen—a true Pinterest masterpiece—features chic two-toned cabinetry, gleaming white granite countertops, a striking marble herringbone backsplash, brushed gold hardware, and top-of-the-line stainless steel appliances, complete with a convenient pot filler and a functional pantry. The peninsula breakfast bar flows seamlessly into a cozy dining nook with built-in seating and savvy under-seat storage, perfect for intimate gatherings or lively brunches. Upstairs, three generously sized bedrooms offer serene retreats, paired with a modern 4-piece bathroom featuring a stylish barnwood sliding door for a touch of rustic charm. The versatile basement, with its own separate entrance, unveils a spacious recreation room, a modern 3-piece bathroom, a practical laundry room, and a flexible den, ready to transform into your home office, gym, or guest suite. Outside, a pristine backyard oasis awaits, complete with fresh sod and an expansive deck—your ideal stage for unforgettable barbecues or tranquil evenings under the stars. Nestled in an unbeatable location near top-rated schools, lush parks, easy highway access, public transit, shopping, and every amenity you could desire, this home is more than a property—it’s a lifestyle. Don’t let this rare opportunity slip away; schedule your viewing today and make this extraordinary home yours before it’s gone! (id:59911)
Keller Williams Complete Realty
81 Main Street
Brighton, Ontario
Large Family home in town in Brighton, with 5 bedrooms and 2+2 bathrooms. Nearly 3500sf of finished living space provides ample room for a large or blended family and/or intergenerational living. Located in the designated Core area, there is ample room and amenities to include a retail or service-based business space with premium frontage on Main St with maximum exposure. Surrounded by peaceful and private outdoor spaces with mature hedges, and dappled with giant trees and flowering plant life, the outdoors is as much of a private oasis as you can get. The front door entryway welcomes you with a grand front reception room with 13-14ft ceilings, full-height windows, a wood-burning fireplace, and stunning moldings. This room (and private 2pc bath) has been the anchor of several successful family businesses over the last 20 years. The rear of the main level is where the heart of the home lives, with a generous living room that opens into a recently completed addition with a modern kitchen and dining room flooded with natural light and overlooking the gardens. Modern design and standards blend with historic charm throughout the entire home, and upgrades are evident throughout. The priciest items have been done - a metal roof, newer front roof, vinyl mansard shingles, many upgraded windows, blown-in insulation of exterior walls + below the kitchen addition, and upgraded mechanicals (on-demand HW, 2 NG furnaces, AC). A double garage and additional exterior parking for up to 6 more means that your family can grow in place with extra space for guests/clients. The property could easily be returned to a Duplex and investment property, or used as a profitable Airbnb right in the thick of Brighton with everything at your fingertips. Size of lot and initial measurements show that a severance at the rear appears to be possible without seeking a variance. Buyers are to do their due diligence to verify. Those that have been lucky enough to be inside quickly see how special it is. (id:59911)
Royal Heritage Realty Ltd.
Lot 3 Hill Top Road
Prince Edward County, Ontario
In a very special part of "the County," you will find this lovely piece of land in South Marysburgh. The property adjacent to this land has been donated to the Nature Conservancy of Canada, so it will always be preserved as it is. There is also a rough cabin with a small pond, turtles and frogs o plenty. The entire South shore of Prince Edward County is a vast ecosystem and is the home to much wildlife, i.e. blanding turtles, fish ,and fowl. A nature lover's paradise waiting for whatever you dream it to be. (id:59911)
Royal LePage Proalliance Realty
818 Nicholls Street
Peterborough North, Ontario
***OPEN HOUSES CANCELLED*** Beautifully Updated Bungalow In Peterborough's Sought-After North End - A Quiet, Established Neighborhood Known For Its Charm And Convenience. This Home Has Striking Curb Appeal With Its Modern Grey Brick Exterior, Black Accent Windows, And A Covered Carport With Ample Driveway Parking. The Standout Feature Is The Incredible 560 Sq. Ft. Detached Shop, Fully Insulated And Wired, Making It Ideal For Contractors, Hobbyists, Or A Dream Home Gym Or Rec Space. Inside, The Home Has Been Thoughtfully Renovated With A Bright Open-Concept Layout. The Modern Kitchen Features A Centre Island With A Breakfast Bar, Stainless Steel Appliances, And Plenty Of Prep Space, Flowing Seamlessly Into The Living And Dining Area. The Main Floor Also Offers Three Bedrooms, Hardwood Flooring, And An Updated Four-Piece Bathroom. A Separate Side Entrance Leads To The Fully Finished Basement, Providing Great Potential For Extra Living Space. Downstairs, You'll Find A Spacious Family Room, An Additional Bedroom, An Office, And A Three-Piece Bathroom. Well Cared For And Move-In Ready, This Property Offers Incredible Value For First-Time Buyers, Downsizers, Or Investors. Roof Replaced In 2021. Quality Vinyl Windows. With Its Unbeatable Combination Of Modern Updates, Functional Layout, And A Rare Detached Shop, This Home Is Truly Something Special. (id:59911)
The Nook Realty Inc.
38 Pristine Trail
Cavan Monaghan, Ontario
Beautiful All-Brick Detached Home In The Highly Sought-After Town Of Millbrook. With Over 2,200 Sq. Ft. Above Grade, This Property Offers The Perfect Blend Of Small-Town Charm And Modern Convenience. Located In A Newer Community, Yet You're Just A Short Walk To Millbrook's Historic Downtown With Quaint Shops & Restaurants. Walking Distance To The Brand New Community Centre And Local Elementary School. Outdoor Enthusiasts Will Love The Nearby Scenic Trail Systems. Inside, The Main Floor Features 9-Foot Ceilings, Hardwood Flooring, And A Fantastic Open-Concept Layout. At The Front Of The Home, A Private Main Floor Office Provides The Ideal Work-From-Home Space. The Spacious Kitchen With Quartz Counters, Upgraded Appliances, And Vintage- Inspired Tile Backsplash Has A Walkout To A Fully Fenced Backyard Featuring A Newer Patio, Hot Tub, And Gazebo - All Included. Upstairs, You'll Find Four Generous Bedrooms, Including A Primary Suite Complete With A Walk-In Closet, Ensuite Bath With A Soaker Tub, And Separate Walk-In Shower. The Home Has Been Freshly Painted And Upgraded With Modern Lighting Throughout. Additional Features Include Direct Access From The Garage And A Basement That Is Partially Finished- With Framing And Electrical Started, Ready For Your Personal Touch. Commuters Will Appreciate The Homes Proximity (Just 3 Mins) To Hwy 35/115, With Quick Access To Hwy 407, Making Travel To Durham Region And The GTA A Breeze. (id:59911)
The Nook Realty Inc.
661 Goodwin Terrace
Peterborough West, Ontario
This stunning west end bungaloft boasts over 3000 sq ft finished including 3+2 bedrooms and 3 full baths and is perfect for families or those who love the extra space. Flooded with natural light, the home features gleaming hand scraped hardwood flooring and upgraded 9' ceilings on the main floor as well as in the basement. The cathedral ceiling in the living room adds a touch of grandeur, complemented by a built-in entertainment wall with gas fireplace, custom cabinetry & shelving. The kitchen is equipped with a side-by-side fridge, built-in dishwasher, and above-the-range microwave, plus ample cupboard space and bar seating for casual dining. With both a casual dining area in the kitchen as well as a formal dining room, entertaining is a breeze. The upper level showcases a luxurious primary bedroom with dual closets and a private 4-piece en-suite. The main floor offers a 4-piece bath, while the fully finished basement includes another 4-piece bath, along with two additional bedrooms, a laundry room with full-size front-load washer and dryer, and plenty of storage space. Outside, enjoy a fully fenced yard, perfect for kids or pets, and an attached double car garage for all your parking and storage needs. This home is move-in ready, combining style, comfort, and practicality. Schedule your private viewing today! (id:59911)
Mincom Kawartha Lakes Realty Inc.
60 Gainsborough Road
Hamilton, Ontario
Attention Investors and First-Time Home Buyers! Don’t miss this incredible opportunity to own a lovely home in a prime location! Welcome to this charming and well-maintained 3+2 bedroom, 2-bathroom semi-detached home, perfectly suited for families, first-time buyers, or savvy investors. Conveniently located in a desirable, family-friendly neighbourhood, this property offers a spacious and functional layout filled with natural light throughout. The main floor features an open-concept living and dining area with large windows and quality flooring, creating a bright and welcoming space for everyday living and entertaining. The kitchen includes ample cabinetry, appliances, and a cozy breakfast area that overlooks the private backyard perfect for relaxing or enjoying summer BBQs. The fully finished basement includes a separate entrance and features 2 additional bedrooms, a kitchen, a 3-piece bathroom, a generous living room, and separate laundry offering excellent potential for an in-law suite or rental income. With separate laundry on both levels, this home is designed for convenience and flexibility. Located close to schools, parks, shopping, transit, and major highways, this property truly combines comfort, functionality, and an unbeatable location. A great opportunity you won't want to miss! (id:59911)
Homelife Miracle Realty Ltd
8 Lisa Street Unit# 1503
Brampton, Ontario
Welcome to the beautiful Ritz Towers located within a short walk to Norton Place Lake and the Bramalea City Centre. Large Livingroom/Dining Room combination with Parque flooring. Eat in Kitchen with built-in dishwasher. Generous size bedrooms with the primary bedroom having a three piece en suite. Solarium could be used as a third bedroom. Washer and Dryer in the unit. Fantastic amenities, including indoor and outdoor pool, gazebo, BBQ's sauna, weight room/cardio room. Close to schools, shopping, place of worship, public transportation, park, and rec centre. Minutes to Hwy 410. You will not be disappointed with this building. (id:59911)
RE/MAX Realty Services Inc M
237 King Street W Unit# 608
Cambridge, Ontario
PRICED TO SELL!!! This STUNNING Kressview Springs CORNER UNIT has the WOW factor!! With 2 bedrooms and 2 bathroom this spacious 1,235 sq/ft unit has ample space to relax and enjoy beautiful natural light and lovely afternoon sun! This rare offering has 2 underground OWNED SUV SIZED PARKING SPACES, a PRIVATE 11 x 13 feet with height of 13 feet heated and cooled storage room for all your storage needs and a private balcony overlooking a natural hillside where deer are often seen grazing. The meticulous sellers have completed extensive upgrades to this unit including all new high end lighting fixtures (2024), entire unit professionally painted (2024), all new closet doors (2024) and all new bathroom mirrors and fixtures (2024). The building itself has recently gone through a major renovation including windows, doors, lobby, hallways and underground parking. This open concept unit is thoughtfully laid out with spacious principle rooms. Enjoy convenience like the in-suite laundry and the option for a garden plot to grow vegetables or flowers in the summer. Condo fees include heat, a/c and water the only additional cost is hydro (approx $100/month depending on usage). The amenities in the building are second to none with a pool, hot tub, sauna, large outdoor terrace and community BBQ, library, hobby room, workshop, area to wash your car in summer, bike room and visitor parking!! Excellent location only 3 minutes from 401 access and walking distance to the beautiful greenspace of Riverside Park plus the restaurants and vibrant amenities of downtown Preston. This is truly resort living at its finest!!! (id:59911)
C M A Realty Ltd.
24 Canning Crescent
Cambridge, Ontario
This property offers an oasis like backyard with 5 bedrooms, 4 baths, almost 4200 sq. ft. of living space with top finishes throughout The exterior features a sprinkler system, professionally landscaped throughout, fully fenced large backyard features a large cedar deck, granite interlocking stone patios and walkways, fully automated with remote control salt water pool & hot tub with water fall, jets & lights, water is heated by both gas heater and solar panels on roof, and a large pine shed for pool equipment and storage. The interior of this home is beyond impressive! extremely bright due to the large windows, carpet free, freshly painted in designer colours, also modern lights and custom sheer/opaque blinds installed throughout; The main floor features a grand open to above foyer, very large formal living room, formal dining room, family room with Brazilian sherry hardwood & corner gas FP, beautiful maple custom kitchen with granite counters, stone back splash, high end SS appliances (a built in oven built in steamer oven, 4-door fridge, gas cook top, upright freezer, dishwasher), breakfast area with built-in and mounted TV, main floor laundry room, high end tile floor in foyer, laundry, kitchen and baths. Going upstairs, prepare to be impressed with the solid hardwood circular staircase with modern wrought iron spindles. The upper floor offers top shape hardwood floors in all 4 very good size bedrooms, one of which is the master suite, truly fit for a king especially with the 5 piece ensuite bath and walk in closet, one of the largest master suites around! there is also a 5piece bath on the upper floor. The finished basement really adds to this beautiful home, open yet efficient floor plan resulting in very good size Rec room, Games/bonus room, and extra bedroom/office, 3 piece bath and a kitchenette, also the beautiful luxury vinyl plank floor and modern paint makes it perfect for entertaining. Updated roof, furnace, Heat pump, water softener. (id:59911)
RE/MAX Real Estate Centre Inc.
17 Peter Street Unit# 4
Kitchener, Ontario
For more info on this property, please click the Brochure button. Modern One-Bedroom Condo with Private Entrance in Downtown Kitchener. Welcome to Cedar Hill Condos — a newly built, boutique-style condominium located in the heart of Kitchener. This thoughtfully designed one-bedroom suite features its own private entrance, stylish modern finishes, and a spacious open-concept layout - perfect for first-time buyers, downsizers, or investors seeking comfort, convenience, and urban charm. Step inside to enjoy bright, open living areas with oversized windows, luxury wide plank flooring, and a sleek kitchen outfitted with quartz countertops and backsplash, modern cabinetry, and full-size appliances. The generous bedroom includes a spacious closet and large windows that fill the space with natural light. The elegant 4-piece bathroom offers clean lines and a fresh, contemporary feel. Additional features include in-suite laundry and efficient heating/cooling systems for year-round comfort. Located just minutes from Victoria Park, the ION Light Rail Transit, major tech campuses, and downtown shops, cafés, and restaurants, Cedar Hill Condos puts you at the center of Kitchener’s most walkable and connected neighbourhood. Whether you're commuting, dining out, or exploring local parks and markets, you’ll love the lifestyle this location provides. With low monthly fees, brand-new construction, and move-in ready availability, this unit offers a smart and stress-free homeownership opportunity. (id:59911)
Easy List Realty Ltd.
625 Tate Avenue
Hamilton, Ontario
BEAUTIFUL HOME WITH GREY SIDING. FEATURING: A NEW MODERN WHITE KITCHEN CABINETS & UNDER MOUNT LIGHTING & NEW QUARTZ GRANITE COUNTER. 4 BEDROOMS 2 GOOD SIZE BEDROOMS ON MAIN LEVEL, HUGE (21 FT x 12 FT) LIVING ROOM WITH HARDWOOD FLOORS. NICE EAT-IN KITCHEN WITH PLENTY OF KITCHEN CABINETS, RENOVATED 4 PCE BATH, FINISHED BASEMENT, LARGE (18 FT x 10.8 FT) RECREATION ROOM, 3PCE BATHROOM IN BASEMENT. PLUS 2 BEDROOMS IN BASEMENT LEVEL. HUGE 7 CAR CONCRETE PRIVATE DRIVEWAY, PLUS A CUSTOM (26 FT x 26 FT) 4 SMALL CARS GARAGE WITH 220 ELECTRICIAL & GARAGE HEATER. NEAR SCHOOLS, STORES, ALSO NEAR BEACH PARK, RESTAURANTS & BEACH STRIP & WILD WATER WORKS, WATER PARK. & — NEAR NEW GO TRAIN STATION, ROOM SIZES ARE APPROX. (id:59911)
One Percent Realty Ltd.

