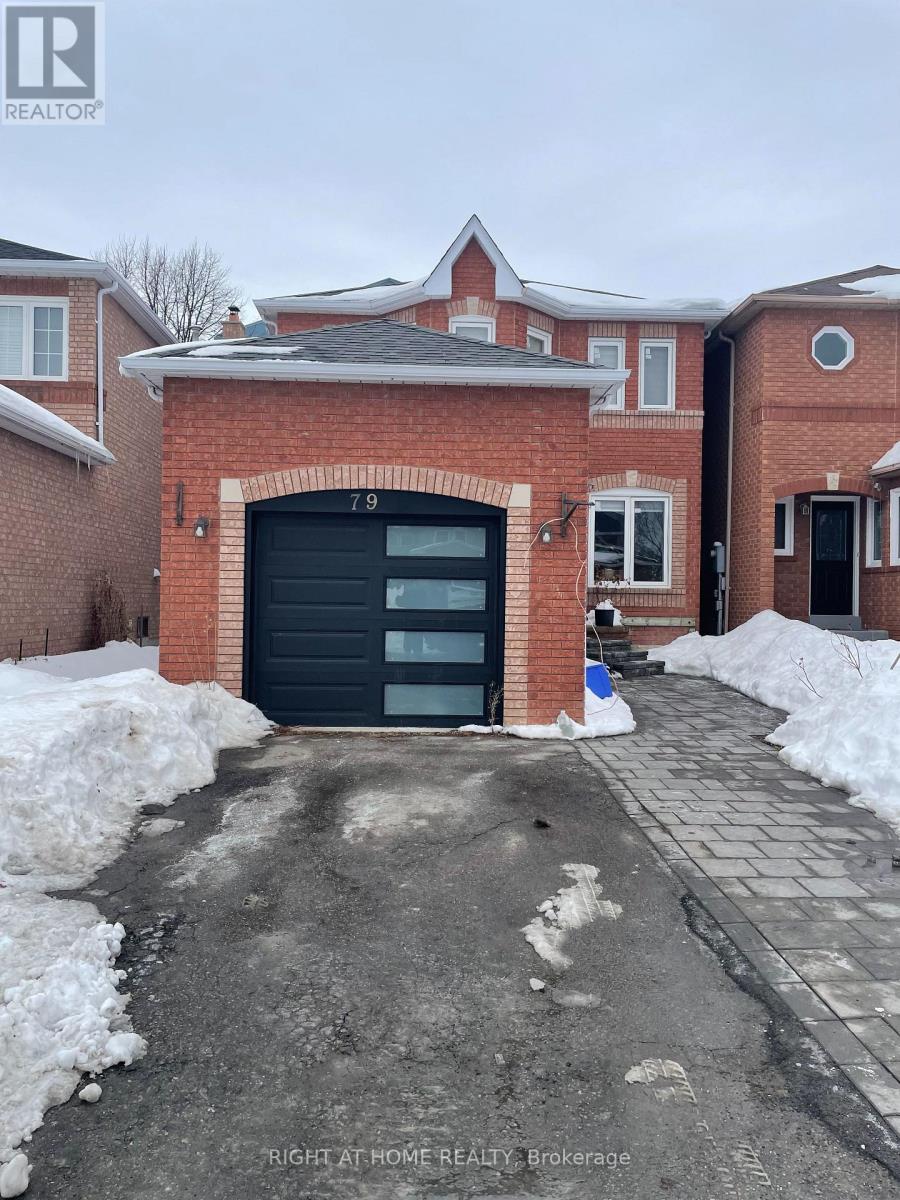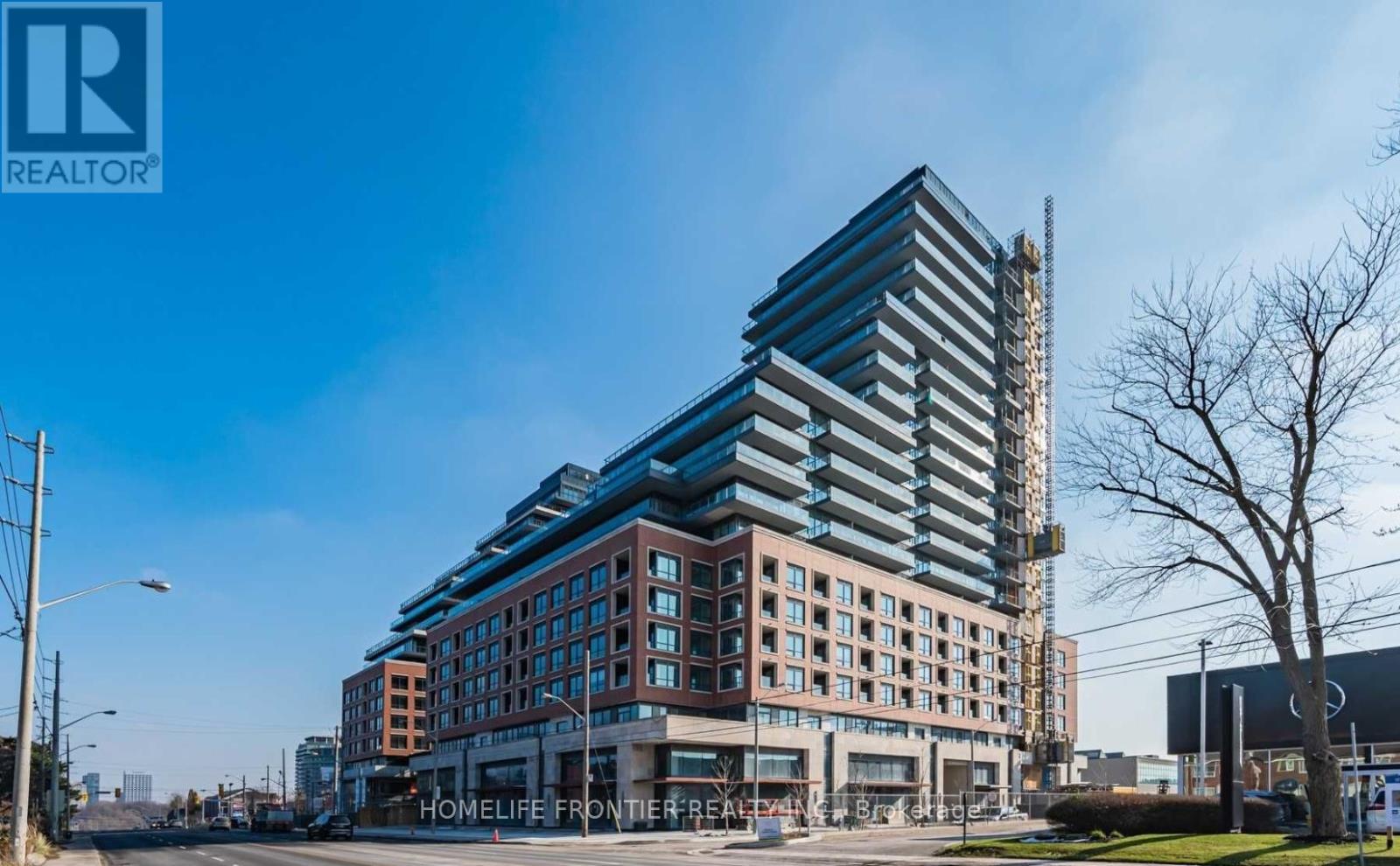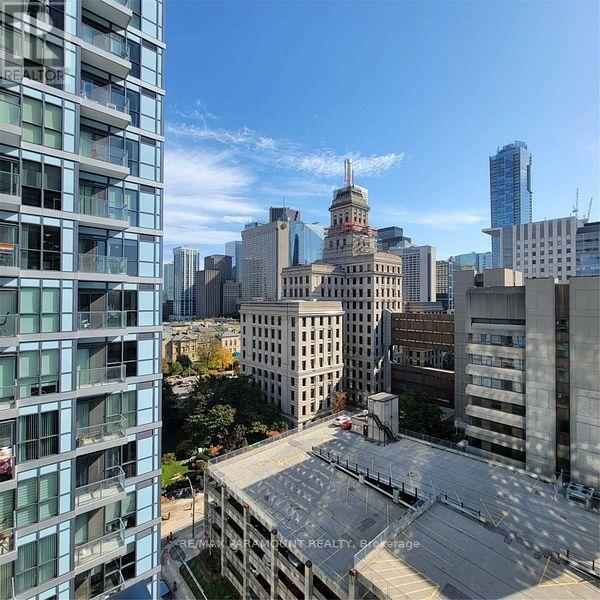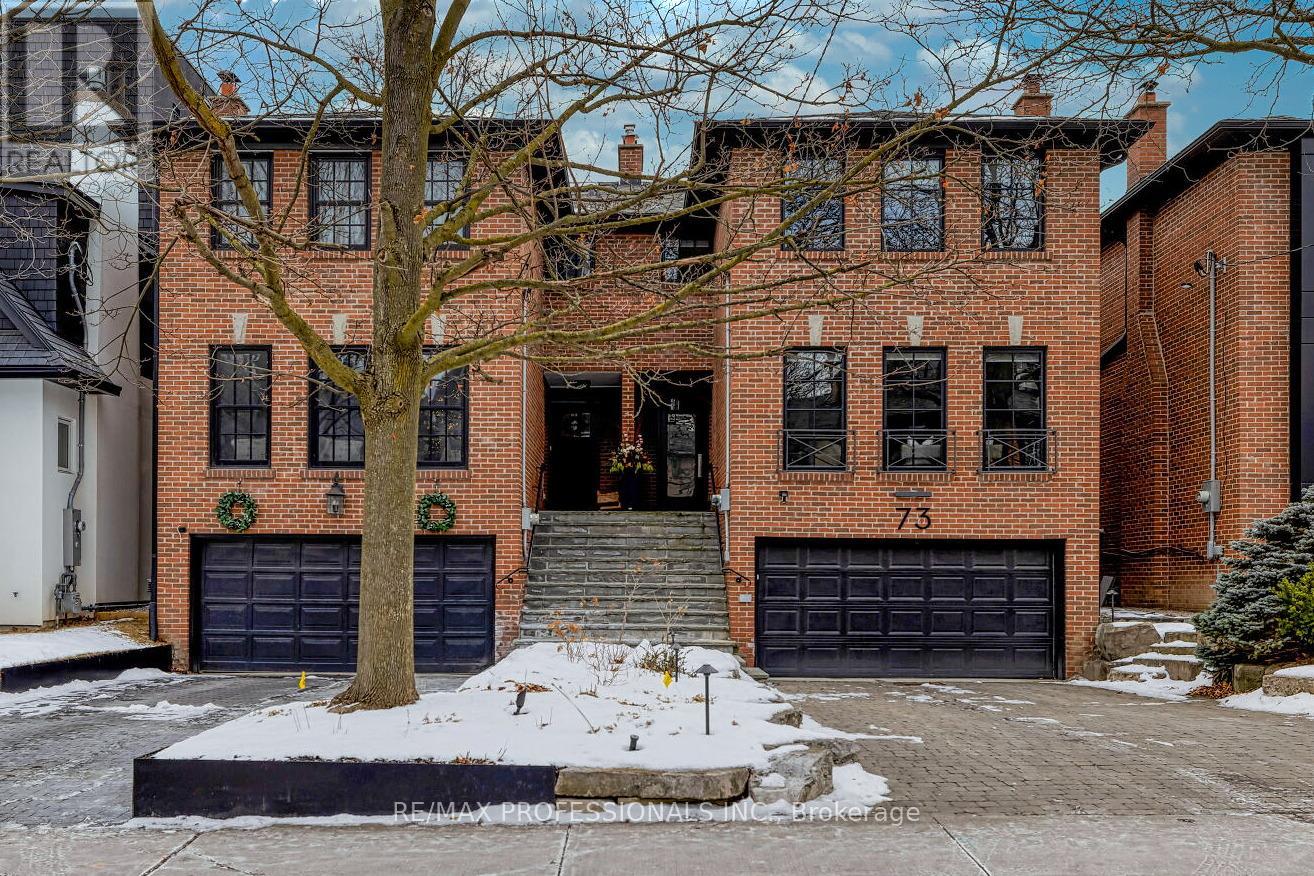79 Fieldnest Crescent
Whitby, Ontario
Well maintained, Located in a quiet and family-friendly neighborhood, close to schools, parks and shopping, Sold Under Power Of Sale Therefore As Is/Where Is Without Any Warranties From The Seller. Buyers To Verify And Satisfy Themselves Re: All Information. (id:54662)
Right At Home Realty
22 - 25 Priya Lane
Toronto, Ontario
This Brand New 2 Bedroom, 1 Bathroom Stacked Townhouse Offers a Perfect Blend Of Style And Functionality With Premium Modern Finishes Throughout. The Spacious Open-Concept Layout Features A Combined Living And Dining Area With Laminate Flooring, The Living Area Leads To A Private Balcony, While The Kitchen Is Equipped With Sleep Stainless Steel Appliances And Elegant Countertops, And Floors Gleaming With Ceramic Tiles. The Bedrooms Are Bright And Airy, With Large Windows That Let In Plenty Of Natural Light, Cozy Up In The Bedrooms With Soft Carpeting. Additional Highlights Include One Underground Parking Spot And Convenient Access To Major Amenities Such As Highway 401, TTC Bus Route, Shopping, Grocery Stores, Shopping, Banks, Medical Facilities, And Schools, Making This An Ideal Location For Both Comfort And Convenience. Don't Miss The Opportunity To Make This Your New Home! (id:54662)
Royal LePage Real Estate Services Ltd.
808 - 5765 Yonge Street
Toronto, Ontario
Welcome to this spacious 2-bedroom + den corner unit at 5765 Yonge St! With Over 1,220 sq. ft., this bright and airy condo features 2 full bathrooms, an eat-in kitchen, and ensuite laundry. Enjoy the convenience of all-inclusive rent, covering heat, hydro, water, and parking. Located at Yonge & Finch, you're just steps from the subway, surrounded by shops, restaurants, and entertainment, with easy access to Hwy 401. Building amenities include a party room, gym, and indoor swimming pool. Don't miss this fantastic opportunity! (id:54662)
RE/MAX Ultimate Realty Inc.
Th 11 - 70 Shaftesbury Avenue
Toronto, Ontario
Welcome to this delightful & trendy Summerhill home ! Nestled in a quiet enclave and well tucked away from the street for more serenity and privacy, this delightful townhouse projects some of that cool "Notting Hill" spirit & charm. This sun filled & open concept townhouse is accessed through a rare underground garage and combines the convenience of condominium living with the privacy of a terrace home. Oversized bedrooms, 3 full bathrooms and a very cosy yet ample private patio as well as a surprisingly generous lower level with an ensuite, filled with natural light through the large skylights. Direct access through the garage as well as from the more discrete landscaped community friendly enclave. Enjoy a wood burning fireplace, a top level balcony & an updated open concept gourmet kitchen. Short walking distance to exquisite restaurants, coffee shops, boutiques, the flagship LCBO, private & public schools, Summerhill subway station, easy access to parks and the ravine! (id:54662)
Chestnut Park Real Estate Limited
529 - 33 Frederick Todd Way
Toronto, Ontario
Welcome to Luxurious 1 Bed Room unit of Upper East Village!! Built-in Kitchen Appliances, Ensuite Laundry and Hi-Speed Internet Included. Only Steps to Laird LRT Station!!! Close to DVP, Sunnybrook Park, Top Ranking Schools, Restaurants, Home Depot and Much more!!! (id:54662)
Homelife Frontier Realty Inc.
3310 - 5180 Yonge Street
Toronto, Ontario
Unobstructed West View, 2 BR, 2 Baths, W / 9 feet Smooth Ceiling, Huge Balcony, Direct access to North York Subway , City Hall, Library & Empress Walk Mall. Steps to Restaurants & Shops on Yonge St. Amenities include: Terrance Party Room with Dining Rm & Kitchen, Billiards, Gaming Lounge. Fitness Centre. Yoga Studio. Movie theatre. Zen Spa. 24 Hrs Concierge, and More... No Pets. No Smoking within the rental Premises. (id:54662)
Express Realty Inc.
3803 - 357 King Street W
Toronto, Ontario
This stunning two-bedroom, two-bathroom condo offers breathtaking city views from the 38th floor and is less than two years old. Located in the heart of Torontos King West and Entertainment District, it features a modern open-concept design with floor-to-ceiling windows, sleek laminate flooring throughout, and high-end stainless steel appliances. Just steps from the Financial Core, top restaurants, premier shopping, and major attractions, this elegant home provides the perfect blend of luxury, convenience, and vibrant city living. (id:54662)
Right At Home Realty
1302 - 210 Simcoe Street
Toronto, Ontario
1 Bedroom Located Near Ocad And Just Steps To Subway (St. Patrick Or Osgoode Stations) Shops & Restaurant, Hospitals, U Of T, Art Gallery. Sophisticated Environment In A High Demand Downtown Core Location. Modern Open Concept Layout. Living Room W/ Floor-To-Ceiling Windows, Built-In Kitchen Appliances. (id:54662)
RE/MAX Paramount Realty
617 - 87 Peter Street
Toronto, Ontario
Welcome To 87 Peter St, a Stylish And Contemporary 1-Bedroom + Den, 1-Bathroom Condo In The Heart Of Toronto's Vibrant Entertainment District. This Bright And Spacious Unit Features An Open-Concept Layout, Floor-To-Ceiling Windows, And a Modern Kitchen With Built-In Stainless Steel Appliances, Quartz Countertops, And Sleek Cabinetry. The Primary Bedroom Offers a Large Closet And Plenty Of Natural Light, While The Den Provides a Versatile Space, Perfect For a Home Office Or Guest Area. The Unit Also Includes a Private Balcony With Stunning City Views. Residents Enjoy Perfect Amenities, Including a Fully Equipped Gym, Rooftop Terrace, Party Room, Sauna, Theater Room, And 24-Hour Concierge. Located Just Steps From Restaurants, Shopping, Nightlife, Transit, And Major Attractions Such As The Cn Tower And Rogers Centre, This Is The Perfect Home For Urban Living Or An Excellent Investment Opportunity. (id:54662)
Homelife Landmark Realty Inc.
4006 - 403 Church Street N
Toronto, Ontario
For Lease, Occupancy from April 1. Perfectly laid out studio apartment at the modern and sleek Stanley Condos. Bright unit with 9' ceilings. Galley Kitchen features integrated and stainless steel appliances, full-size stacked washer & dryer, open balcony, unbeatable panoramic city views. Located across the street from Loblaws, your one-stop shop. 16000 sf of amenities on the 8th floor including a state-of-the-art gym, party room, billiard room, 800 sf terrace with BBQ's perfect for lounging in the warm months. Ample visitor parking underground, bike storage. 24 hr. concierge for security and package service. Steps to restaurants, shops, University of Toronto, Toronto Metropolitan University, Financial District, College TTC & Streetcar. Perfect Walk & Transit Score. (id:54662)
Bosley Real Estate Ltd.
73 Gormley Avenue
Toronto, Ontario
Welcome to 73 Gormley Avenue, a stunningly renovated 3-bedroom, 4-bathroom semi-detached home nestled in the prestigious Deer Park neighborhood. Located on one of the areas most sought-after streets, this elegant residence blends modern luxury with timeless charm.At the heart of the home is a chef-inspired kitchen, complete with a massive island, quartz countertops/backsplash, and premium appliances, including a paneled Jenn-Air fridge and a six-burner Wolf stove. The main floor features a formal dining room and a cozy living area with built-ins, a fireplace, and large windows that fill the space with natural light. Adjacent to the kitchen, the sunlit family room includes a custom wet bar and a walkout to the professionally landscaped south-facing backyard a true urban oasis with custom decking, interlock brick, irrigation, speakers, and ambient lighting. Upstairs, skylights flood the home with natural light. The primary suite is a private retreat, offering large windows, custom built-ins, and a spa-like ensuite. Two additional bedrooms with hardwood floors and ample closet space share a sleek 4-piece family bathroom. The fully finished lower level offers incredible flexibility. A bright recreation room with a gas fireplace and built-ins opens to the backyard through large glass doors. Complete with a kitchenette and 3-piece bath, this space is perfect for a nanny suite, guest retreat, or home office. Situated just steps from Upper Canada College, BSS, Deer Park P.S., and The York School, with easy access to the Kay Gardiner Beltline and Yonge & St. Clair's vibrant amenities, this home offers unparalleled luxury, comfort, and convenience all with a private driveway and 1.5-car garage. (id:54662)
RE/MAX Professionals Inc.
702 - 66 Forest Manor
Toronto, Ontario
Discover the perfect blend of location, luxury, and lifestyle in this beautiful corner unit condo, offering 901 sq. ft. of open-concept living space (as per previous seller). Bathed in natural light through floor-to-ceiling windows, this spacious layout provides an inviting atmosphere for comfortable living. The modern kitchen comes equipped with a breakfast bar, ideal for casual dining or entertaining, and opens to a private balcony for relaxing outdoors Additional features include ensuite laundry and a full range of top-tier building amenities, such as a theatre room, guest suite, indoor pool, hot tub, and a fully equipped fitness center with cardio and weight equipment. The landscaped courtyard includes a BBQ area, and residents benefit from 24-hour concierge service for convenience and peace of mind. Parking and locker are included. With direct subway access, youre just minutes away from highways 401/404, and across from Fairview Mall, featuring supermarket, banks, restaurants, cinema, and hundreds of shops. Walk Score 95/Transit Score 100 everything you need is just a short walk away! A rare opportunity to enjoy city living in style and comfort! (id:54662)
Century 21 People's Choice Realty Inc.











