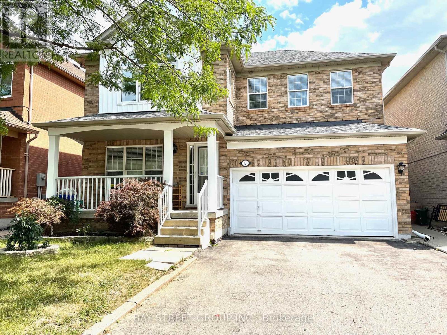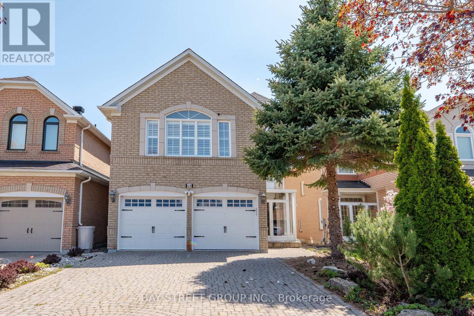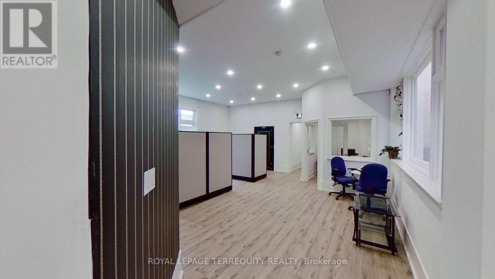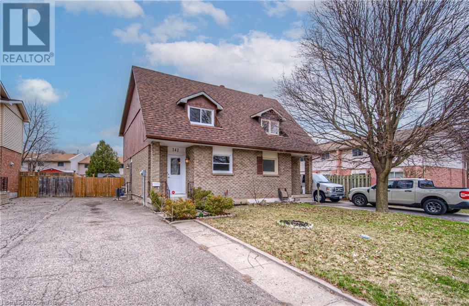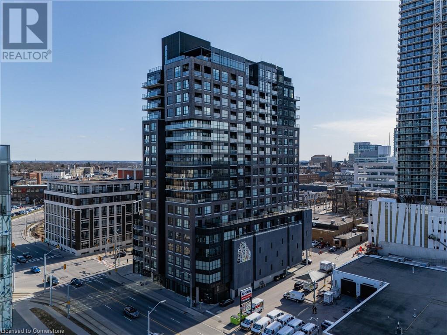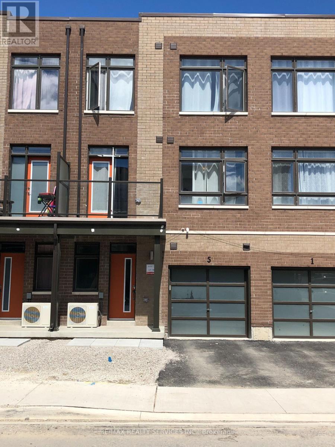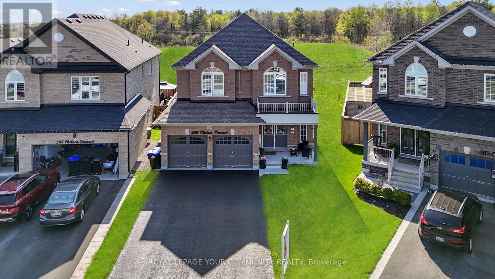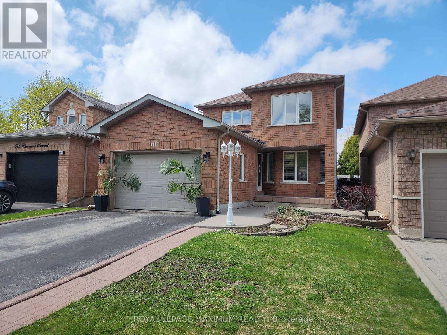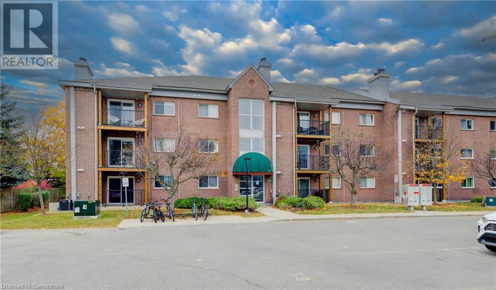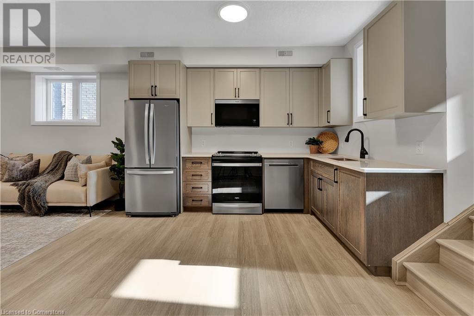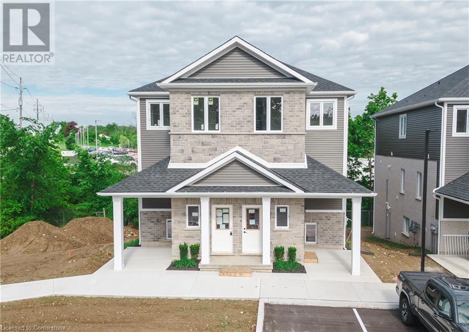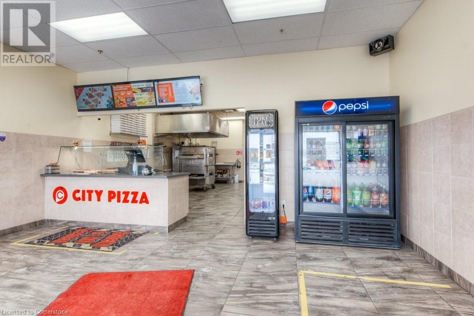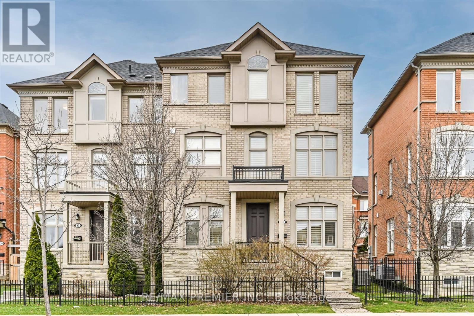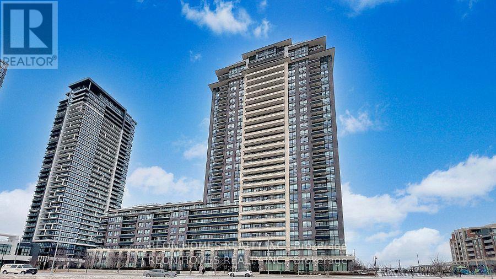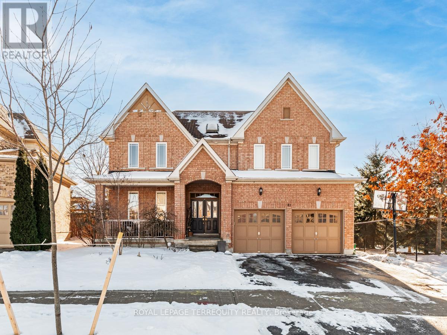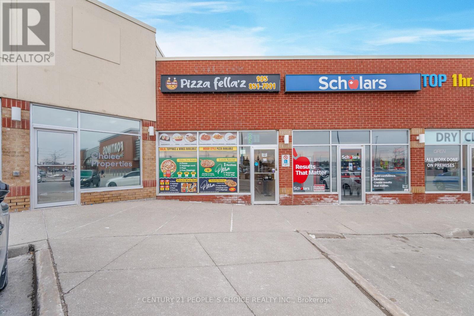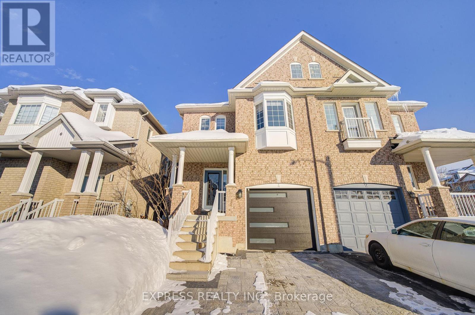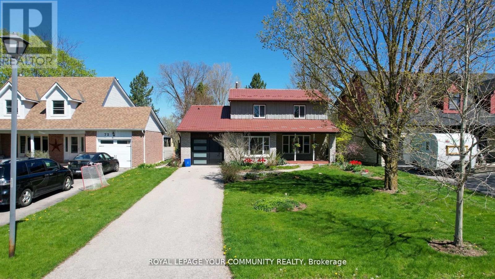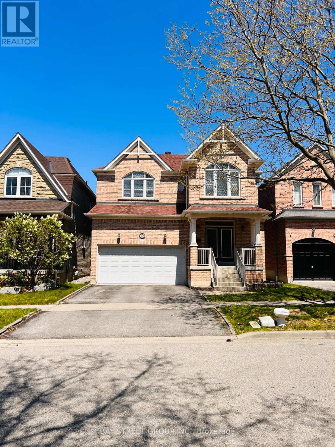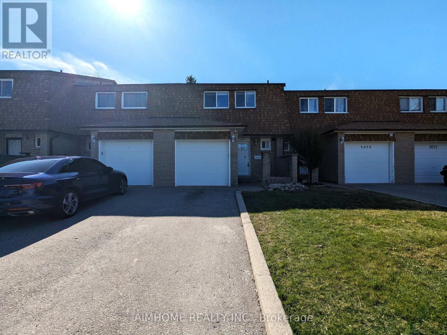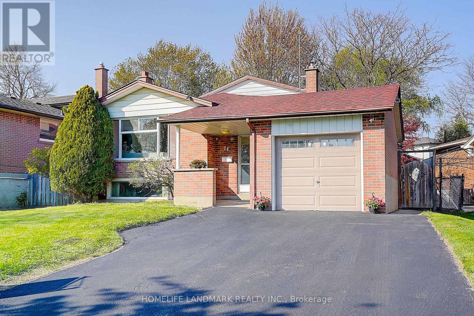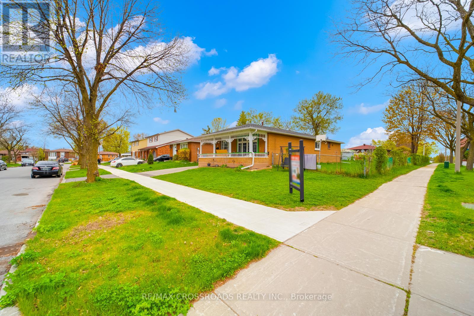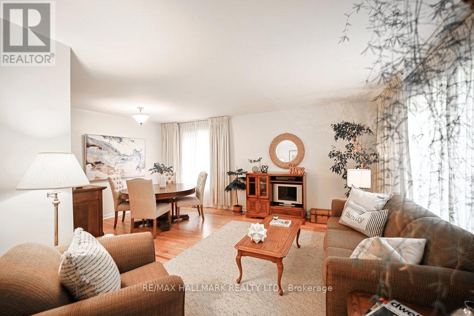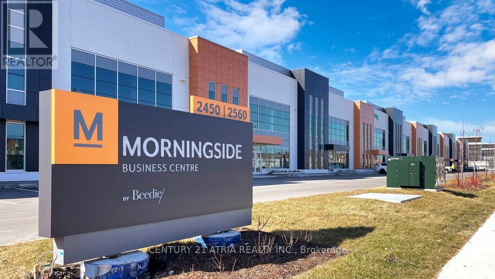36 Cashmere Crescent
Markham, Ontario
Located In The Prime Location of Markham. Step To Parks, Schools and Public Transit. Pacific Mall, Markville Mall Is Just 10 Min. Away. 9 Foot High Ceiling With Smooth Finishing & Pot Lights Throughout Entire Main Floor, Hardwood Flooring On Both 1st & 2nd floor, Main Floor Laundry And Direct Entry into Garage, 4 Spacious Bedrooms Upstairs And Master Suite Has a Custom Walk-In Closet, 3 Additional Bedrooms With 2 Ensuites And Walk In Closets In The Basement, Enough for Bigger Families, Newer Interlock Driveway And Well Cared For Garden. Don't Miss Out On This Gem! (id:59911)
Homelife Excelsior Realty Inc.
5 Madeira Avenue
Vaughan, Ontario
Stunning Detached Double Garage Home in a Sought-After Neighbourhood! This beautifully maintained home features a 9-foot ceiling on the main floor with elegant crown molding throughout. Enjoy a modern open-concept kitchen with upgraded quartz countertops and stylish tile backsplash. The spacious primary bedroom boasts a walk-in closet and a luxurious 5-piece ensuite. Additional upgrades include second-floor bathrooms Vanities. A perfect blend of comfort, style, and functionality! No Sidewalk, can park 6 cars in total. (id:59911)
Bay Street Group Inc.
A19 - 26 Bruce Street
Vaughan, Ontario
Welcome to this modern condo-town in the sought-after heart of Woodbridge where convenience meets luxury! Whether you're a first-time buyer or an investor, this property is the perfect combination of comfort and location. Featuring 2 spacious bedrooms, 2 sleek bathrooms, and 2 parking spots. This home is designed to offer both style and practicality. Step into an open-concept living area with a bright, airy layout that's ideal for entertaining or relaxing. The kitchen has updated finishes, making it perfect for creating culinary masterpieces or hosting friends and family. Currently tenanted generating an above market rent of $2,900! Tenants willing to stay or leave. Positioned at the prime intersection of Highway 7 and Islington, you're minutes away from everything that makes Woodbridge one of the hottest neighbourhoods in Vaughan. **EXTRAS** Brand new AC,2 parking spots, Stainless steel fridge, stove, dishwasher and range hood. White stacked washer & dryer. Existing light fixtures. BBQ Gas Hook Up on balcony. (id:59911)
Royal LePage Your Community Realty
354 Lakeland Crescent
Brock, Ontario
This raised bungalow in Beaverton's family-friendly Township of Brock is full of potential! Situated on a generous corner lot, it features 3+1 bedrooms and 1 bathroom, offering a great layout for growing families or investors. The partially finished basement boasts impressive ceiling height and plenty of space to customize. The large backyard is a standout, featuring three separate sheds and a partially enclosed porch perfect for storage, hobbies, or outdoor relaxation. Located close to schools, shopping, and local amenities, this is a wonderful opportunity to add your personal touch and make it truly yours. (id:59911)
Exp Realty
68 Sapphire Drive
Richmond Hill, Ontario
Welcome To Your Private Oasis! This Beautifully Upgraded 3,100 Sq Ft Detached Home Features 5 Spacious Bedrooms, 6 Bathrooms, And Sits On A Professionally Landscaped Lot With No Sidewalk, Offering Enhanced Curb Appeal And Extra Parking. Inside, Youll Find Quartz And Granite Countertops In The Kitchen And All Bathrooms, Hardwood Flooring Throughout The Main And Second Floors, And A Custom-Built Cedar SaunaPerfect For Relaxation.The Fifth Bedroom Features A Skylight, Ensuite Bath, And Walk-In Closet, Making It Ideal For Guests Or A Private Office. With Its Thoughtful Layout And High-End Finishes, This Home Offers Comfort, Style, And Flexibility For Families Of All Sizes. (id:59911)
Bay Street Group Inc.
3 Upton Crescent
Markham, Ontario
Bright & Spacious 3+2 Bedroom Home in a Prime Location! $$$ Spent on Upgrades! Featuring brand new engineered hardwood flooring throughout the main and second floors, and a newly upgraded staircase with stylish wooden pickets. The primary bedroom offers a walk-in closet and a 4-piece ensuite. All lighting fixtures have been updated to modern designs. The fully finished basement includes a second kitchen, a generous living area, and two additional bedrooms, perfect for extended family or rental potential. No sidewalk means extra parking space fits up to 6 cars! Conveniently located just minutes from supermarkets, Pacific Mall, and Milliken GO Station. Zoned for the highly ranked Milliken Mills High School. (id:59911)
Bay Street Group Inc.
#2 - 10111 Yonge Street
Richmond Hill, Ontario
Great Opportunity In The Heart Of Downtown Richmond Hill, Main Floor Unit Potential For Retail Or Professional Uses. Fully Renovated, Lots Of Natural Lights. Amazing Location Facing Yonge Street With Great Exposure. Ideal For Any Type of Professional Office, Training Centers And More. Parking Space With Direct Access To The Parking Lot, TMI Is $0.00, Tenant Pays Only For Gas and Hydro. (id:59911)
Homula Realty
311 - 8763 Bayview Avenue
Richmond Hill, Ontario
Tao Condo. Gorgeous 2 Bedroom Suite. 761 square feet of living space plus a 40 square foot balcony. Two deeded parking spaces and a deeded storage locker included. Amazing location steps from Loblaws, shops and restaurants and minutes to Cinemas, major shopping and Highways 7, 407 and 404 (id:59911)
Weiss Realty Ltd.
141 Sekura Crescent
Cambridge, Ontario
OFFERS ANYTIME FOR THIS GREAT SEMI-DETACHED, 3 BEDROOM HOME IS LOCATED IN A GREAT FAMILY ORIENTED NEIGHBOURHOOD & HAS LOTS TO OFFER!! ALL YOUR AMENITIES ARE CLOSE BY INCLUDING SCHOOLS, PUBLIC TRANSIT & SHOPPING. A COMPLETE REFRESH HAS BEEN DONE OVER THE LAST YEAR INCLUDING: NEW FLOORING & CARPET UP & DOWN, FRESH PAINT, UPDATED BATHROOM UPSTAIRS INCLUDING BATHTUB, VANITY, TILING & FLOORING. NEW FRONT DOOR & 2 NEW WINDOWS AT THE FRONT OF THE HOME. DOWNSTAIRS FEATURES A LARGE RECREATION ROOM & THERE IS A ROUGH-IN FOR A BATHROOM. IN THE FULLY FENCED BACKYARD, THERE IS A DECK OFF THE KITCHEN. THE SHED (WITH HYDRO) IN THE BACKYARD IS PERFECT TO STORE ALL YOUR OUTSIDE ITEMS. (id:59911)
RE/MAX Twin City Realty Inc.
6209 Concession 5 Road
Uxbridge, Ontario
Welcome to your dream retreat on 6.13 stunning acres in Uxbridge. This fully renovated bungalow offers approx. 4,240 sq ft of thoughtfully designed living space, featuring 3+2 bedrooms and 4 bathrooms with heated floors, and a 4-zone HVAC system, blending modern upgrades with timeless charm. The brand-new kitchen is a showstopper, boasting exquisite finishes, ample cabinetry, and an open layout that flows seamlessly into the main living area ideal for entertaining or relaxing with family. The expansive primary suite is a true sanctuary with a luxurious 5-piece ensuite and generous walk-in closet. Downstairs, you'll find a bright and spacious sound proofed in-law suite with its own kitchen, laundry, and walkout perfect for extended family or guests, complete with heated floors. Two cozy wood-burning fireplaces add warmth and character throughout the home. From the upper level step outside to a massive south-facing deck with InvisiRail glass railing that overlooks the property's lush landscaping, two tranquil ponds with fountains, and your very own cabin tucked in the woods with a composting toilet, a peaceful escape or creative haven. For hobbyists, tradespeople, or anyone needing extra space, the detached insulated 3-bay stall/garage featuring it's own separate internet is a rare find. Plus, enjoy a 4 car wide detached garage, separate man cave, wood working shed and hot tub gazebo for the ultimate oasis. This unique property combines privacy, luxury, and versatility perfect for multi-generational living, outdoor lovers, or anyone seeking an extraordinary lifestyle just 5 minutes from downtown Uxbridge and 20 minutes to the 404. (id:59911)
Coldwell Banker - R.m.r. Real Estate
1 Victoria Street S Unit# 1202
Kitchener, Ontario
Welcome to this bright and spacious Condo in the sought after One Victoria St. high-rise in downtown Kitchener! Excellent opportunity for investors, working-professionals, and students. This one-bedroom open concept Condo has separate bedroom and living space with matching laminate flooring throughout. Kitchen comes with four built-in full size appliances, tons of cupboard space, and a double sink. Living room boasts floor to ceiling windows with built-in blinds and walk-out to open balcony. Private balcony faces West of the City to capture beautiful sunsets with room for a bistro table and chairs, or a couch to lounge in with friends. Bedroom also has floor-to-ceiling windows with one that opens, built-in blinds, double-sliding closet doors, and nook for a full-size dresser. The large windows provide lots of natural light and unobstructed panoramic views from the 12th floor giving lots of privacy. This unit has in-suite laundry with both full-size stacked washer and dryer. The 3-piece bathroom has a full-size walk-in shower with plenty of storage space and large mirror. One Victoria St. is centrally location in downtown Kitchener next to the Innovation District, UW’s Health Sciences Campus, and Google’s headquarters. It has access to the New ION Light-Rail system and is just walking distance to the GO Station. (id:59911)
RE/MAX Real Estate Centre Inc.
5 Lachine Street
Vaughan, Ontario
Welcome to Woodbridge Park where comfort meets convenience. This bright and modern 2-bedroom + den townhome is thoughtfully designed with stylish finishes like quartz counters, extended kitchen cabinets, and an oak staircase. Enjoy your morning coffee or unwind after a long day on the spacious balcony off the living room. The versatile den is perfect for your work-from-home setup or reading nook. Comes with 2 parking spots and is just minutes to schools, shopping, transit, and major highways 407, 427, 400 & 401. A place you'll be proud to call home. Utilities not included (id:59911)
RE/MAX Realty Services Inc.
49 Ruby Crescent
Richmond Hill, Ontario
Gorgeous Renovated Dream Home W/ 4-Bdrm & 1-bdrm in bsmt! 9' Ceiling, Amazing Kitchen W/ Lots Of natural light. Practical Layout Emphasizes sleek and contemporary interior design: specially chosen light fixtures, hardwood staircases, pot lights, Quartz countertops, stylish vinyl floor through-out, including basement, SS Samsung kitchen & laundry appliance. Everything comes together for this true home-and-sweet-home. Steps to bus stops at Leslie, 5-mins to all large malls, CanadianTires, CanadaComputers, FreshCo Supermarket, parks, SportCentre, many & many restaurants. A place where your family thrives, and your business succeeds! You miss this location, you would probably regret. **EXTRAS** No Warranty For Retrofit Status Of Basement & others. Converted to 4 bedrooms, complete freehold townhome. Motivated seller. (id:59911)
Real One Realty Inc.
259 Chelsea Crescent
Bradford West Gwillimbury, Ontario
Welcome to 259 Chelsea Crescent, a beautifully maintained 5-bedroom detached home in one of Bradford's most family-friendly neighbourhoods. This spacious two-storey offers a bright, open-concept main floor with combined living and dining areas, a cozy family room with fireplace, and a modern eat-in kitchen with stainless steel appliances, ample storage, and a walk-out to the backyard. A main floor laundry room adds everyday convenience. Upstairs features five generously sized bedrooms, perfect for families or a home office setup. The home sits on a premium 38' x 126' lot with a private, fenced backyard ideal for kids, pets, and summer entertaining. Parking for four with a double garage and wide driveway. Pride of ownership throughout. Close to top-rated schools, parks, shopping, and transit. Don't miss your chance to live in this vibrant and welcoming community. (id:59911)
Royal LePage Your Community Realty
141 Panorama Crescent
Vaughan, Ontario
Attention First Time Buyers and Investors, Amazing 3 Bedroom Detached Home Priced Like a Semi , Excellent Potential to Make it Your Own or as a Great Income Property. 1470 Square Feet as per Builder Floor Plan (attached), Spacious Layout, White Kitchen Overlooking the Backyard, Large Dining Area, Freshly Painted, Main Floor Walk In Closet with Organizer and Direct Access to the Garage, Pot Lights, Roof (2016) Furnace (4yrs), A/C ( 2012), Maintenance Free Backyard Includes a Large Deck For Entertaining (deck is as/is). Finished Basement With an In-Law Suite or *Can be Easily Converted Back to a Large Rec Area , the Basement Includes a 3pc Washroom and a Cold Room and Walkin for Closet, Ideal for Extra Storage, Includes and *Oversized Driveway *No Sidewalk, Parking For 4 Cars,Great Schools in the Area, Close To Shopping, Transit, All Amenities, and Highways. **Motivated Seller's Do Not Miss This One, Show and Sell! (id:59911)
Royal LePage Maximum Realty
210 Wilson Street Unit# C
Hamilton, Ontario
Welcome to Unit C – 210 Wilson Street, a newly renovated one-bedroom, one-bathroom unit located in the heart of Hamilton’s vibrant Lansdale neighborhood. This cozy, modern retreat features a private entrance, open-concept living area, and a fully equipped kitchenette with fridge, stove, butcher block countertops, and ample cabinet space. The bedroom offers a peaceful space to unwind, while the updated 3-piece bathroom includes a walk-in glass shower and porcelain vanity. Rent is all-inclusive—covering water, gas, and electricity—for maximum convenience. Enjoy on-site card-operated laundry with tap-to-pay capability, hi-efficiency central heating and A/C, and easy access to street parking and public transit. Located just five minutes from Centre Mall, the Claremont Access, and St. Joseph’s Healthcare, this unit offers both comfort and connectivity. Experience elevated urban living in a thoughtfully designed space—available now for $1,400/month. (id:59911)
Century 21 Heritage House Ltd.
3085 Kingsway Drive Unit# 25
Kitchener, Ontario
MAIN FLOOR LIVING! Welcome to this bright and inviting, main level 2 bedroom, 1 bathroom condo, located in the heart of convenience and charm! Brand new flooring and baseboards. Situated just moments from the bustling Fairview Park Mall, reputable local schools, and multiple public transit options, including both GRT and LRT stops, this home is perfect for those seeking easy accessibility without sacrificing comfort. Inside, you'll find an open-concept living and dining area filled with natural light, perfect for entertaining or relaxing and has an exit onto the units brand new balcony space. The kitchen boasts modern appliances, ample cabinetry, and counter space, creating an inviting atmosphere for any cooking enthusiast. Savor your morning coffee on a private balcony overlooking lush greenery. Each bedroom is generously sized providing plenty of storage. The well maintained bathroom offers a clean, contemporary design with a full-sized tub and shower. Enjoy hassle-free condo living with included amenities like designated parking, and professional maintenance. This is an excellent opportunity for first time home buyers, investors, or anyone looking to downsize without compromising on location. Don't miss the chance to own this delightful condo in a prime location! (id:59911)
RE/MAX Twin City Realty Inc. Brokerage-2
RE/MAX Twin City Realty Inc.
1462 Farmstead Drive
Milton, Ontario
Discover this beautifully maintained 4-bedroom, 3-bathroom home offering approximately 2,000 sq.ft. of comfortable living space in a prime location. The spacious primary suite features a walk-in closet and ensuite, complemented by three additional generously sized bedrooms and a convenient second-floor laundry room. The fully equipped kitchen boasts stainless steel appliances including a 36” fridge, stove, and dishwasher. Elegant hardwood flooring enhances the main level and staircase, while soft carpet on the second floor adds warmth and comfort. Enjoy a fully fenced private backyard ideal for summer entertaining, along with ample storage space in the unfinished basement. With parking for three vehicles (1 garage + 2 driveway), this home is perfectly situated near top-rated schools, shopping, parks, trails, Toronto Premium Outlet Mall, Glen Eden Ski Hill, and golf courses. Commuting is easy with quick access to Highways 401/407, public transit, and GO Transit, connecting you seamlessly to Halton, the west GTA, and Waterloo-Kitchener. (id:59911)
Royal LePage Peaceland Realty
1294 8th Concession Road W Unit# 81
Flamborough, Ontario
Motivated Seller! Welcome to 81 Park Ln, Freelton—an inviting retreat nestled within the serene Beverly Hills Estate Year Round Park. This charming 3-bedroom, 1-bath mobile home offers a perfect blend of comfort and convenience, making it an ideal choice for those seeking a peaceful residential community. Step inside to discover a warm and welcoming living space, thoughtfully designed to maximize both functionality and style. The open-concept layout seamlessly connects the living room, dining area, and kitchen, creating a spacious environment perfect for entertaining or simply relaxing with family. Situated in the tranquil Beverly Hills Estate Year-Round Park, this property boasts a beautifully landscaped lot with mature trees and lush greenery, providing a picturesque backdrop for outdoor activities. Residents of the park enjoy access to a range of amenities, including walking trails, recreational facilities, and community events, fostering a friendly and vibrant neighborhood environment. 81 Park Ln is more than just a home; it's a lifestyle. Experience the tranquility and charm of park living while being conveniently located near local shops, dining, and major highways for easy commuting. Don't miss the opportunity to make this delightful mobile home your own. (id:59911)
RE/MAX Twin City Realty Inc.
RE/MAX Twin City Realty Inc. Brokerage-2
12 Truscott Avenue
Georgina, Ontario
Welcome to the charming & well-maintained 12 Truscott Avenue in sought after Simcoe-Landing. Situated in an excellent family friendly neighborhood, only steps to public school, parks, walking trails and shops. Only 2 minutes to highway 404 for a very easy commute. Flooded with natural light, this home features beautiful hardwood flooring, a renovated kitchen with chic concrete counter tops, and stunning family room with wainscoting and cathedral ceiling open to upper level study for a grand entry. With almost 2600 sqft, and a standard 4 bedroom layout - this 3 bedroom home allows for massive, over sized bedrooms. Beautifully renovated washrooms with shiplap, modern vanities and light fixtures. Master bedroom features large walk-in closet, ensuite with soaker tub, and separate shower. (id:59911)
Royal LePage Your Community Realty
2185 Lozenby Street
Innisfil, Ontario
4 Bedroom Home In Desirable Community, Family Room With Huge Window And Fireplace, Very Spacious With Big Eat In Kitchen With Slight Door to the Huge Yard, 4 Bedrooms and 3 Full Bathrooms In the 2nd Floor, 2nd Floor Laundry And Many More. Basement Used by Landlord For Storage, So Not Included in Lease. Within Walking Distance to the Biggest Plaza that has No Frills, Canadian Tire and Banks. (id:59911)
Royal LePage Your Community Realty
800 Myers Road Unit# 106
Cambridge, Ontario
Welcome to 106 - 800 Myers Rd at Creekside Trail! Step into this beautifully designed 1-bedroom, 1-bathroom unit that combines modern style with easy, low-maintenance living. Bright and welcoming, the open-concept layout seamlessly connects the kitchen and living area—ideal for both entertaining guests and unwinding at home. The kitchen features stainless steel appliances, elegant quartz countertops, and eye-catching two-toned cabinetry that brings both flair and function to the space. Situated close to schools, shopping, and picturesque trails, this unit is a perfect fit for singles or couples seeking comfort and convenience. Don’t miss your chance to call this contemporary gem your home! **Open House every Saturday & Sunday from 2-4pm. Incentives: No Development Charges, Low Deposit Structure ($20,000 total), Parking Included, No Water Heater Rental, Kitchen Appliances Included, Up to $20,000 of Upgrades included. (id:59911)
Corcoran Horizon Realty
800 Myers Road Unit# 107
Cambridge, Ontario
Welcome to 107 - 800 Myers Rd at Creekside Trail! This charming 1-bedroom, 1-bathroom unit offers modern finishes and a convenient, low-maintenance lifestyle. This bright and inviting home features a spacious open-concept kitchen and living room, perfect for entertaining or relaxing. The kitchen is equipped with sleek stainless steel appliances, stunning quartz countertops, and contemporary two-toned cabinetry that adds both style and functionality. Located just a short distance from schools, shopping centers, and scenic trails, this unit is ideal for individuals or couples looking to enjoy comfort and convenience. Don't miss the opportunity to make this stylish space your own! **Open House every Saturday & Sunday from 2-4pm. Incentives: No Development Charges, Low Deposit Structure ($20,000 total), Parking Included, No Water Heater Rental, Kitchen Appliances Included, Up to $20,000 of Upgrades included. (id:59911)
Corcoran Horizon Realty
20 Woodlawn Road E Unit# 6
Guelph, Ontario
Excellent Opportunity To Buy A Well Established Fast Growing City Pizza Franchise And Be Your Own Boss. A Good Sales Volumes City Pizza Store. High Traffic Area. Seller Has Built A Strong Client Base Of Repeat Clients Including Local Businesses Such As Factories, Retirement Homes, Car Dealerships. This store is in a Prime Location, Plaza Includes Stores Like Staples And Canadian Tire. Newer developments coming in the near future adding more business to City Pizza. Endless opportunities. This Is Just Sale Of Business On Leased Premises. There is a 5 Yrs Lease Left and Options To Renew for a further 5 Plus 5 Years. Don't miss this opportunity. Rent Of Approx. $4,519.91 a Month Including TMI & HST. Lots Of Opportunity To Grow. This Is Turn Key Franchise Operation. Delivery, Uber Eats, Door Dash, Skip The Dishes, Etc. To Know More About The CityPizza Please Visit Their Website. (id:59911)
RE/MAX Real Estate Centre Inc. Brokerage-3
4798 16th Avenue
Markham, Ontario
Gorgeous Freehold Townhouse in Sought After Berczy Community. Exactly 1883 sqf above grade plus about 600 sqf below grade. Stone frontage, fully renovated interior has a 9' ceiling height, embellishes with pot lights & specially chosen LED light fixtures. The SS kitchen appliance, a powerful rangehood, quartz counters through-out, including kitchen splash, walk out to multiple balconies, etc. everything together emphasize the attractive style of modern & sleek design! The den on the ground level can serve as the 4th bedroom. The Basement provides the 5th bedroom possibility. Plenty of space where your kids and family enjoy time together. 5-min walk to elementary school and 3-min drive to Pierre Elliott Trudeau HS, one of best high school provincially. It is a true must-see townhouse you would regret it if you missed it. (id:59911)
Real One Realty Inc.
903 - 33 Clegg Road
Markham, Ontario
Welcome to this spacious 2+1 bedroom condo with 1,016 sq ft (per MPAC) and soaring approx. 10 ft ceilings! Enjoy a modern open-concept kitchen with granite countertops, perfect for entertaining. The huge primary bedroom features a large walk-in closet and a 4-piece ensuite for your comfort. Large Den can be converted to 3rd bedroom. Excellent amenities: Visitor Parking, Bike Storage, Indoor Basketball & Badminton Court, Indoor Pool, Guest Suite, GYM, Exercise Room, Party Room, Security System And More. Conveniently located near Unionville High School, Civic Centre, York University, Hwy 407, Hwy 404 and shopping plaza. Dont miss this gem! (id:59911)
Bay Street Group Inc.
30 Helen Street
Vaughan, Ontario
Discover refined living in this executive 3-storey semi-detached home in the heart of Woodbridge! Thoughtfully designed with a spacious and functional layout, this home offers the perfect blend of style and comfort for modern living. Entertain in the large kitchen at the large center Island with custom B/I wine rack and Stainless Steel Appliances. Enjoy multiple levels of living space, ideal for families or professionals seeking versatility and elegance. The main floor boasts a family/Flex room with back entrance and powder room perfect for a home office or extra living space. Part of a well managed community with it's own private park. Located in a prime area just steps from transit, major highways, schools, parks, shopping, and all essential amenities, convenience is truly at your doorstep. Don't miss this opportunity to own a stunning home in one of Vaughan's most sought-after communities! (id:59911)
RE/MAX Premier Inc.
507 - 15 Water Walk Drive
Markham, Ontario
Stunning High Floor Unit in a Prime Markham Location - Bright, Open, Unobstructed East-Facing View and a Large Balcony! This 1 + 1 Unit Boasts a Modern Interior with an open Den and 2 Washrooms, offering both Style and Functionality! Double Closets in Bedroom! Spacious Laundry! Ample Storage! This Chic Unit certainly provides a Comfortable Living Space ideal for those seeking Urban Living in the Heart of Markham! 1 Parking Included! Bldg Features Amazing Amenities: Concierge, Gym, Games Room, Rooftop BBQ/Party Room, Infinity Pool, and visitor parking! Easy Access to 404, 407, Viva Bus! Walk to parks, Schools, Restaurants, Plazas, Supermarkets etc.! Minutes drive to the York University Markham Campus! This convenient location puts you in the perfect community along Rouge River Valley! Don't Miss It! (id:59911)
Reon Homes Realty Inc.
Ne1002 - 9205 Yonge Street
Richmond Hill, Ontario
Luxury Living at Beverly Hills!Bright & spacious 2-bedroom, 2-bathroom corner unit with unobstructed views and two open balconies! This natural light filled suite features 9 ft ceilings, hardwood floors, and an open concept modern kitchen with granite countertop, tiled backsplash, and stainless steel appliances. Two split bedrooms offer maximum privacy, each with large windows. Enjoy top-notch amenities: indoor swimming pool, sauna, gym, and a rooftop patio. Steps to shops, restaurants, schools, parks, recreational centre, and public transit.Live in style at the heart of Richmond Hill! (id:59911)
Bay Street Group Inc.
506 - 7250 Yonge Street
Vaughan, Ontario
Welcome to 7250 Yonge Street #506 at The Palladium in Thornhill! This charming 2 bed + den, 3 bath unit offers a spacious open-concept split bedroom layout designed for both comfort and style. Granite floors, crown moulding, and pot lights enhance the elegance throughout. The bright living room flows onto a south-facing balcony, perfect for relaxing or entertaining. A separate dining area adds to the functionality of the space. The sun-filled eat-in kitchen features stainless steel appliances, granite countertops, and a tasteful backsplash. The primary bedroom boasts a walk-in closet and a luxurious 4-piece ensuite with double sinks. The second bedroom includes a mirrored closet and its own 4-piece ensuite. The den, enclosed with double doors, is ideal as an office or guest room. Enjoy fantastic building amenities including a rec room, party room, concierge, outdoor pool, and more. Unbeatable location steps to Centre Point Mall, parks, schools, shops, dining and transit. Future Clark Subway Station just minutes away! ***EXTRAS*** Listing contains virtually staged photos. (id:59911)
Sutton Group-Admiral Realty Inc.
162 Kenvale Court
Richmond Hill, Ontario
Spacious 4-Level Side Split for Rent - Premium Lot in Mill Pond District! This beautifully updated 4-level side split home is located in the desirable Mill Pond District, offering a premium pie-shaped lot with a south-facing, sun-soaked private backyard. The backyard, complete with a spacious deck, is perfect for seasonal entertaining, offering a serene space for relaxation and outdoor fun. Inside, the home has been upgraded with new, high-quality laminate flooring throughout, providing a modern and welcoming atmosphere. The lower level layout offers additional space with easy access, perfect for an in-law suite or accessory dwelling unit (ADU), giving you flexibility for extended family or guests. Situated in a child-safe court, the location is ideal for families, with ample space for out door activities. The property is just minutes away from top-rated schools, parks, shopping, transit, and many other amenities, combining the best of quiet living and easy access to everything you need. This home is move-in ready, offering both comfort and convenience in one of the most sought-after neighborhoods. Schedule a tour today and make this your perfect new home! (id:59911)
Royal LePage Your Community Realty
170 East Street E
Uxbridge, Ontario
Discover this charming brick bungalow nestled in an established neighbourhood. The renovated kitchen features a breakfast bar, granite counters,S/S appliances and seamlessly flows into the cozy living ,highlighted by stunning laminate floors and a fresh coat of paint.The main bathroom has been totally updated, offering modern fixtures and finishes. A separate entrance leads to a 1 bedroom in-law apartment perfect for extended family. Enjoy a large private adorned with mature trees , patio .Conveniently located within walking distance to all amenties, this home offers both comfort and accessibility. (id:59911)
Gallo Real Estate Ltd.
41 Mackenzie Court
Georgina, Ontario
Experience luxury and thoughtful upgrades in this exquisite two-story home at 41 Mackenzie Court in Keswick North! This 4-bedroom residence features an exquisite all-brick exterior, walk-in closets in every bedroom, fire and sound insulation between floors, and upgraded main level wood flooring, making it both elegant and functional. Enjoy a coffered ceiling, pot lights, and extra windows in the dining room, while the upgraded kitchen boasts French doors, granite countertops, a spacious island with extended edges, and top-tier cabinetry with pots and pans drawers. The home is equipped for modern convenience with gas service to both the stove and dryer. The primary suite is a retreat with a west-facing balcony, jacuzzi tub, and rain shower in the ensuite. Upgrades continue with larger egress windows, 240-volt service in the basement, upgraded stair spindles, a skylight in the upstairs bath, and enhanced exterior features like a deck and stone patio. Unique on the court, this Tyvek-wrapped home with no west-side neighbour offers privacy and curb appeal in a peaceful community. (id:59911)
Royal LePage Terrequity Realty
8 - 8565 Highway 27 Road
Vaughan, Ontario
Well-Established Pizza Store in Vaughan/Woodbridge with very good client based, rating andbusiness ** Own A Profitable Turn-Key Business Surrounding Million $ Residences ** Take-out,Delivery & Eat-In options available, Reputable Good-will & Loyal Client base ** Located InHigh-traffic & Visible Plaza incl. Fortinos Supermarket, CIBC, Scotia Bank, Tim Hortons,Offices & Shops ** Great Investment For Experienced & Starter Business Owners ** Ample VisitorParking ** Close To Costco, Walmart Superstore, on Highway 27. ** The Owner Is Willing To Train. ** (id:59911)
Century 21 People's Choice Realty Inc.
4 Almejo Avenue
Richmond Hill, Ontario
Nestled within a rapidly growing community, this exquisite 4 +1 bedrooms semi-detached home (~2000sqft) is located on a tranquil crescent, offering ample space & serenity. The residence features engineered hardwood flooring & crown-moulded ceilings on both floors, enhancing its elegance and charm. Upon entry, the modern & stylish living & family rooms greet you, alongside an open concept kitchen adorned with granite countertops and equipped with stainless steel appliances. The kitchen also includes a cozy breakfast bar, perfect for casual dining. Furthermore, the entire house is equipped with smart controls. The professionally finished basement significantly enhances the value of this home, providing a recreational room, sauna room, an additional bedroom with a 3-piece Ensuite washroom, and abundant storage space. The exterior of the home is equally impressive, featuring a new rooftop, a recently installed interlocked driveway, and a generous private deck oasis, ideal for entertaining or unwinding open after a long day. This deck space is perfect for summer barbecues, while the lush greenery offers a serene backdrop. Every aspect of this home has been meticulously designed with comfort and style in mind, making it an exceptional choice for those seeking a blend of modern convenience and timeless elegance. The location is unparalleled, being only a few minutes drive to AAA Schools, Costco, Home Depot, Dollar Shop, Hwy 404, and within walking distance to Starbucks, Japanese restaurant, Italian restaurant, daycare centers, animal clinics, and more. It is also merely a 7-minute drive to the GO train station and a short walk to the Richmond Green and tennis court, which is a notable selling point for tennis enthusiasts. Do not miss the opportunity to make this stunning property your own and experience all the benefits of living in such a desirable location. (id:59911)
Express Realty Inc.
50 Hillcrest Drive
New Tecumseth, Ontario
Your search is finally over - welcome home! This beautiful Briar Hill bungalow will check all your boxes. This Monticello features an open concept floor plan that you will love. The spacious foyer when you enter leads you to the dining room overlooking the living room which overlooks the large back deck - perfect for early morning coffee or evening entertaining while watching the sun set. The beautifully appointed, eat in kitchen overlooks the living room as well and features a garden door leading to the deck. This level also features a spacious, beautiful main floor primary with a spa like ensuite and walk in closet, a main floor laundry room, space for a den or even an extra bedroom and direct access to the double car garage. The professionally finished lower level offers a large but cozy family room with walk out to the patio area. Guests will be more than comfortable in the bright, sunny guest bedroom. Off the family room there is additional space for your home office or a place to work on those hobbies! This home is all ready for you nothing more to do after you unpack! And then there is the community - enjoy access to 36 holes of golf, 2 scenic nature trails, and a 16,000 sq. ft. Community Center filled with tons of activities and events. Welcome to Briar Hill - where it's not just a home it's a lifestyle. **EXTRAS** gas BBQ hook up on deck and lower patio, kitchen has extended countertops and cabinets are lower for easier access and use. (id:59911)
Royal LePage Rcr Realty
1489 8th Conc Rd Concession
Langton, Ontario
Check out this custom built brick country home sitting on a well landscaped one acre lot. Main level has over 1500 square feet of living space. Step into your spacious kitchen with lots of custom made cabinets and counter top space for the busiest of chefs. You'll love the open concept kitchen, dining and living room, with access to the deck via your large patio door. Primary bedroom has has a 3 piece ensuite. The other bedroom has sits between the main 3 piece bathroom and the hair shop that could be easily be changed back to another bedroom, complete with a closet. The basement access feature an open design stairs, which takes you to your huge family room and exercise room, and bedroom compete with ensuite privileges. You'll be amazed with the 3 piece bath with quality ceramic tiles and lighting and bathroom accessories, in-floor heating, plus there's a cabinet hidden stackable washer and dryer - perfect set up for multi generational family. In the utility room you'll find the water filter and softener, Water pressure system (new 2022), the furnace was replaced in 2024. The 2 vehicle plus attached garage is a big plus with easy access to the kitchen area from the garage. Step outside to the meticulously manicured lot with a large 25x17 deck. The huge (32x52 feet) shop is every guys dream, insulated, with in-floor heating, 2 large doors, 200 amp breaker panel, plus the back of the shop has a separate area for storage. This property offers country privacy. Tillsonburg, Delhi and Simcoe and even the beaches, marinas, wineries and lake are all just a short drive away! (id:59911)
Peak Peninsula Realty Brokerage Inc.
70 Shannon Road
East Gwillimbury, Ontario
This beautifully renovated family home in Mount Albert offers the perfect blend of comfort and style, swimming pool & Ravine in the back With 3 bedrooms plus a versatile media room that can easily convert into a 4th bedroom, theres plenty of space for everyone. The large family room, complete with a cozy gas fireplace, creates a warm and inviting atmosphere for gatherings, while the spacious living room and welcoming foyer enhance the home's charm. Step outside to a stunning backyard retreat featuring a deck and an in-ground pool (approximately 4 ft deep), ideal for outdoor entertaining and creating cherished family memories. The updated kitchen, equipped with new appliances, connects seamlessly to the dining area with a walk-out to the deck for effortless alfresco dining. Completing this incredible home is a finished basement with a bathroom and separate entrance, offering additional space or income potential. Dont miss out on this exceptional opportunity! **EXTRAS** Back to Ravine, In-ground Pool, New Appliances, New Floors, New Paint throughout, tons of pot-lights, Too many upgrades to list. Back to Ravine, gorgeous backyard. (id:59911)
Royal LePage Your Community Realty
22 Southam Street
Ajax, Ontario
Welcome to this beautifully maintained detached home offering nearly 2800sf of living space!(above grade). Featuring 4 spacious bedrooms plus a functional den on the second floor- perfect for a home office or study area. Freshly painted, hardwood floor throughout with california shutters, cozy fireplace, and generously sized living and dining areas ideal for entertaining. located in a highly convenient neighborhood, just minutes to hwy, costco and all mentities (id:59911)
Bay Street Group Inc.
78 Hubbard Boulevard
Toronto, Ontario
Beachfront living at its best! Step out your door to the boardwalk and sandy beach in Toronto's coveted Beaches neighborhood. This spacious, all-inclusive 1-bedroom basement apartment offers the perfect blend of comfort and convenience featuring split-pack heating and air conditioning for year-round climate control, plus two cozy gas fireplaces that keep the space warm and inviting through the colder months. The unit features a generous open-concept layout, private in suite laundry, and all utilities included. Will be freshly painted before June 1, so you'll move into a clean, refreshed space. Quiet pets are welcome, seeking non-smoking, AAA tenants. Don't miss this rare chance to live just steps from the lake in one of Toronto's most sought-after communities! (id:59911)
Real Estate Homeward
3081 Bridletowne Circle
Toronto, Ontario
Newly Renovated 4 + 2 Bedroom Townhome Available In Highly Desirable Warden & Finch Area. Well-Maintained With 4 Spacious Bedrooms And Plenty Of Room To Grow. Lots Of Upgrades That Include New Laminate Floorings On Main & 2nd, New Ceramic Tiles & Laminate In Basement, Kitchen Window Bar, New Quartz Kitchen Countertop & Backsplash, Tons of Pot Lights With Separate Switches, Modernized Bathroom, And Remote Garage. Finished Basement Boasts 2 Bedrooms With Windows & Closets, 3 Pcs Bathroom And Spacious Living area. Fenced Backyard For Privacy, Extra Long Driveway to accommodate 3 Cars, Low Maintenance Fee And Water Included, Close To Hwy 401, 404, 407, Dvp, Ttc, Schools, Plaza, And Steps to Bridlewood Mall - A True Commuters Dream And Centrally Located. (id:59911)
Aimhome Realty Inc.
74 Invergordon Avenue E
Toronto, Ontario
This Immaculate 4 Level - 4 Bedroom Brick Home In The Heart Of Agincourt.Rarely Found Lot Frontage With 60 Feets* 134 Feets Deepth, Featuring Custom Kitchen With Stainless Steel Appliances, Updated Windows. Fresh Painted , Potlights, Spacious Living-room Conbined With Dinning, Separate Side Entrance, Huge Basement With Fireplace And Two Big Storage Room, Fabulous Family Home In Excellent School Area , Near Parks - Shopping Scarborough Town Centre, Hwy 401 Restaurants, Banks, Supermarkets, Everything You Need. Future Sheppard Subway Line Extension Sheppard And McCowan Stop...Don't Miss Out !! (id:59911)
Homelife Landmark Realty Inc.
32 Lighthall Crescent
Toronto, Ontario
LOCATION!!! ***INCOME GENERATING PROPERTY *** Welcome To A Bright, Spacious, CORNER Detached Bungalow with 4+2 Bedrooms AND DETACHED DOUBLE-GARAGE. Finished Basement apartment With Separate Entrance, 2 full Bathrooms + 1 Pc wash. **6 PARKING*** Potential for Rental Income*** The spacious main floor features a generously sized kitchen and 4 bedrooms. Great Family Home In A Very Convenient High-Demand Markham And Finch Area. Steps to TTC, Schools, Park, Very Close to Shopping Mall, Library, Hospital, this home is not to be missed. Enjoy the convenience of quick access to Hwy 401, U Of T Scarborough campus, Centennial College, And More!!! Don't Miss Out!!!. MUST SEE!!! (id:59911)
RE/MAX Crossroads Realty Inc.
36 Par Avenue
Toronto, Ontario
Immaculate, Solid Brick Bungalow in Woburn, Move-In Ready with In-Law Suite. This beautifully maintained 3-bedroom home offers the perfect blend of charm, quality, and flexibility. Ideal for rightsizers, first-time buyers, or investors, the home features all the major mechanics already done, windows, roof, electrical, plumbing, and furnace, so you can move in with confidence. A bright, separate one-bedroom in-law suite makes it perfect for multigenerational living or rental income. While the home is immaculate throughout, it also offers the opportunity to customize your kitchen and bathroom when you're ready to make it your own. Located in the heart of Woburn, a quiet, family-friendly neighbourhood known for its tree-lined streets and abundant green space. You're minutes from Highway 401, Centennial College, the Scarborough Centennial Rec Centre, Cedarbrae Mall, and the Scarborough Golf and Country Club. A turnkey opportunity in a thriving community, this home truly has it all. (id:59911)
RE/MAX Hallmark Realty Ltd.
12 Jadite Street
Whitby, Ontario
Stunning 2023 Arista Built Home is Nestled In the Heart of Sought after North Whitby Neighbourhood. This 2195 sq ft Home is Ready To Move in! 9-foot Ceilings Gracefully Adorn the Main and 2nd Floors. Beautiful Hardwood Flooring throughout the Main and 2nd Floor. Main Floor Features a Large Modern Eat-In Kitchen with Granite Counter Tops, Extended Upper Cabinets and Access to Backyard. Elegant Dining Room with Coffered Ceilings are Perfect for Family Dinners. Inviting Family/Living Room is Highlighted by a Cozy Gas Fireplace. Mudroom with Access to Garage and 2 PC Bath. 2nd Floor Features 3 Spacious Bedrooms Including a Primary Bedroom That Can Easily Fit your King-Sized Bed and is Accompanied by a Well-Appointed 5 PC Ensuite Featuring a Glass Shower/Soaker Tub and Large Walk-In Closet. Great Room is Perfect for Office Space and Can Be Converted to a 4th Bedroom. Additional 4 PC Bathroom. Unfinished Basement Features a 3 PC Rough-In for a Future Bathroom and Tons of Space to Make It Your Own! (id:59911)
Dan Plowman Team Realty Inc.
17 - 575 Steeple Hill
Pickering, Ontario
Welcome to your new home! This fabulous, bright, end-unit townhouse is located in a highly desirable Pickering neighborhood. Situated on a family-friendly street, it features a spacious family room with walk-out to the patio. Enjoy numerous upgrades including hardwood floors throughout and large windows that bring in plenty of natural light. Convenient entry from the attached garage and a walk-out basement add extra functionality. Close to highways, shopping, restaurants, library, and top-ranking schools! Major Appliance were recently replaced. Maintenance includes water, building insurance, snow removal, lawn care, and management fees. A must-see property! (id:59911)
RE/MAX Community Realty Inc.
5 - 2560 Morningside Avenue
Toronto, Ontario
*** One Of The Biggest Units *** Brand New State-Of-The-Art Condo *** with Second-To-None Impressive Quality Of Constructions & Best-In-Class Specifications *** Including Soaring 28 Ft Height Clearance & High Efficiency LED Lights & ESFR Sprinklers *** Strategically Located At Morningside Business Center *** Easy Access To Hwy 401 & 407 & At-Door-Step TTC For Easy Commute *** Own It Today & Let Your Business Rise To A New Height! (id:59911)
Century 21 Atria Realty Inc.
39 Sheldonbury Crescent
Toronto, Ontario
Rare opportunity to own this beautifully maintained and spacious 2 storey, 4 bedroom detached home in highly desired Bridlewood family neighbourhood on 60X110.75 lot. Located on child safe crescent with a large private yard backing onto greenspace. Newer kitchen, lots of hardwood throughout including untouched hardwood under carpet. Large finished basement with lots of storage and workbench. Upgraded electrical to 200 amps. Minutes to 401, DVP and 404. Steps away from TTC, schools, parks, bike trails restaurants and shopping. Close to hospitals, community rec centres and many amenities. Short walk to Bridlewood Park for family fun including tobogganing, tennis, splash pad, children playground and walking trails. (id:59911)
RE/MAX Hallmark Realty Ltd.

