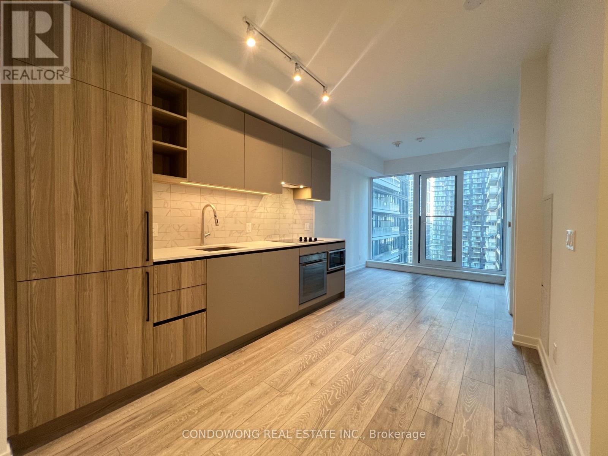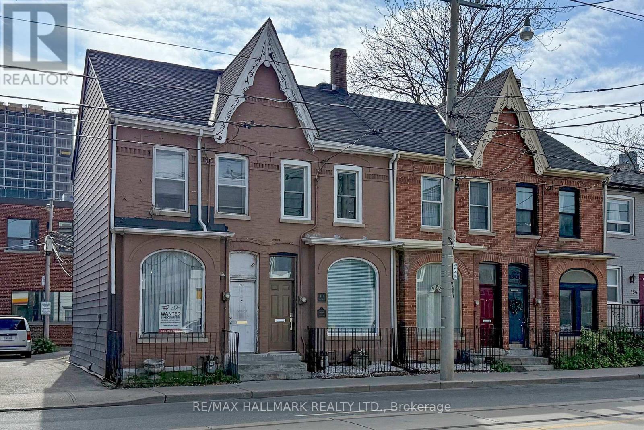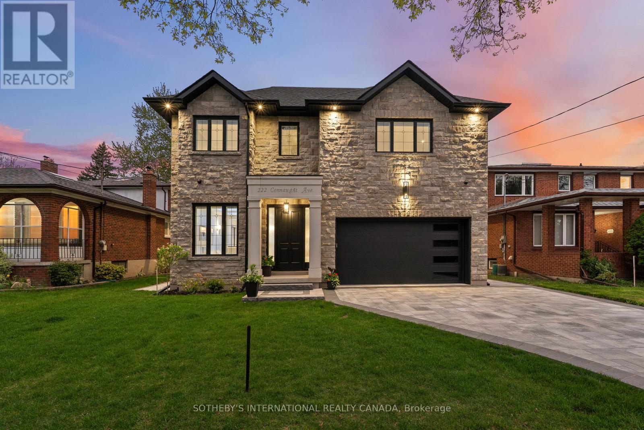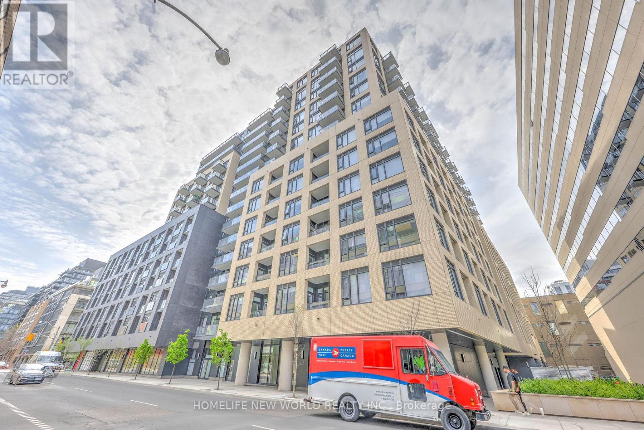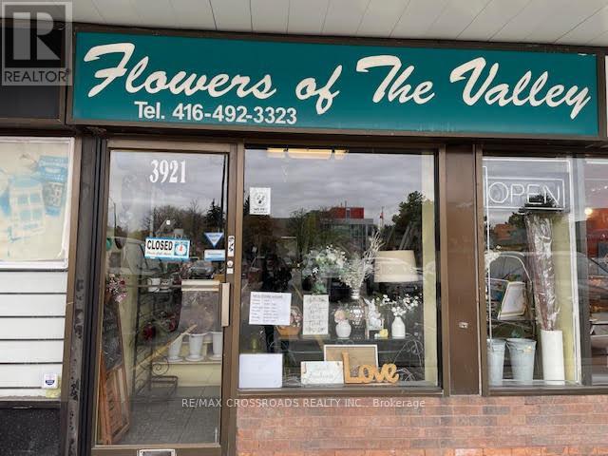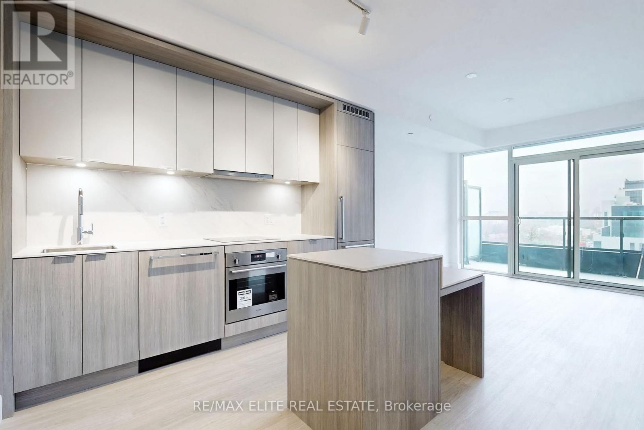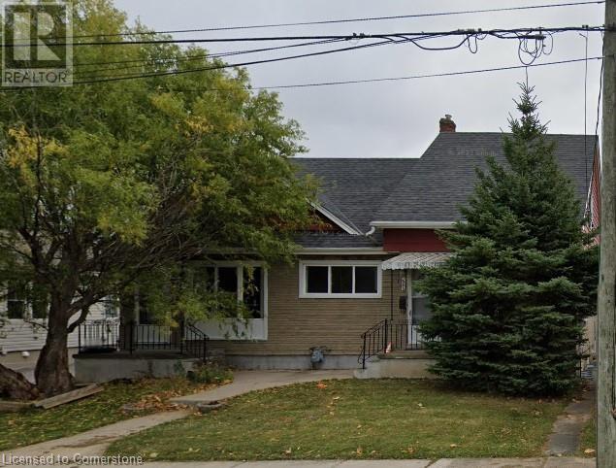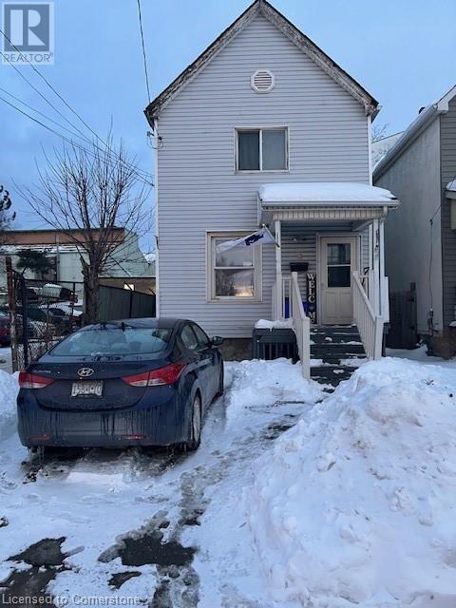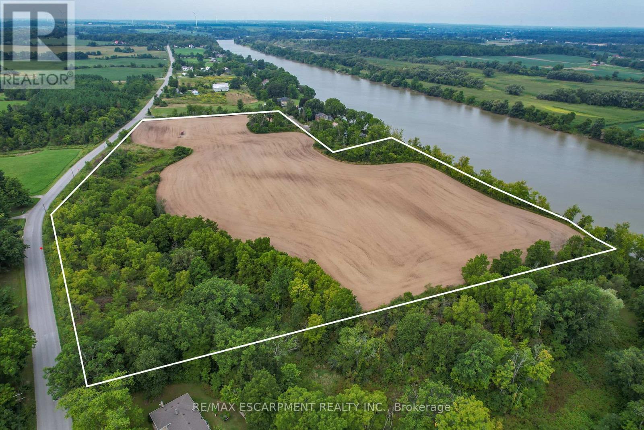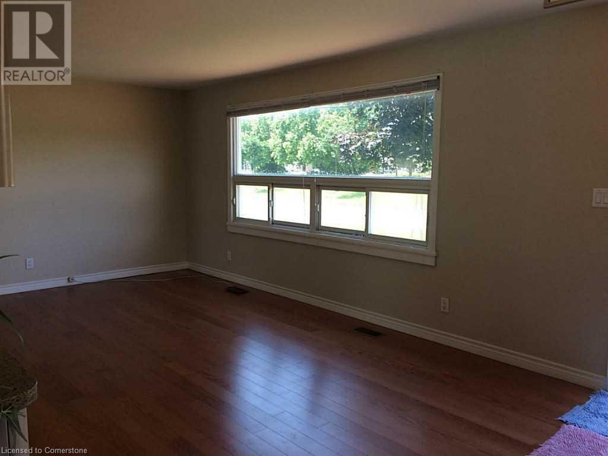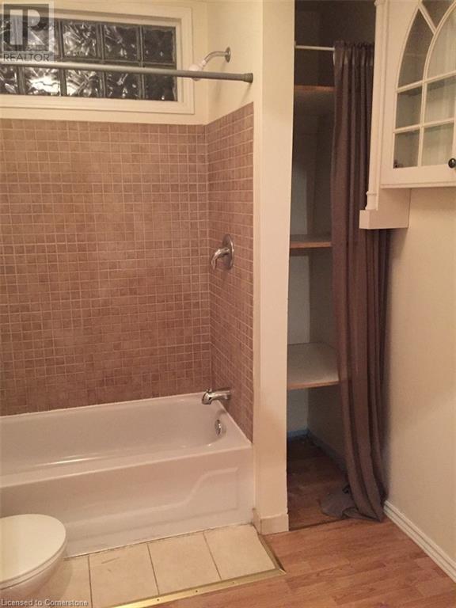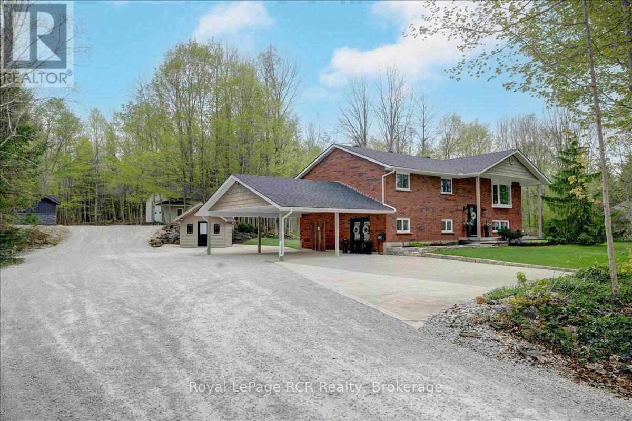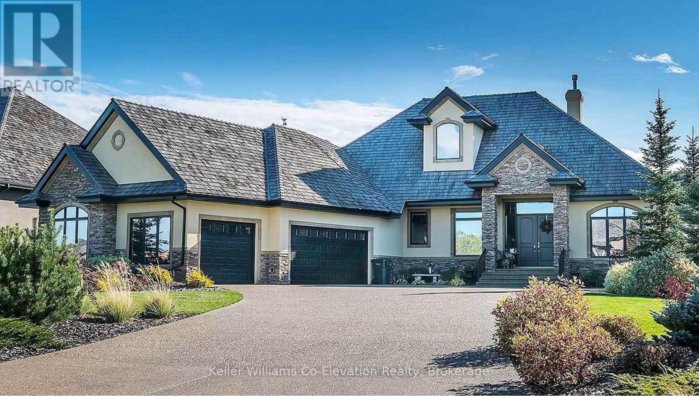3708 - 55 Mercer Street
Toronto, Ontario
Move Into this Beautiful 1 Bedroom Suite w/ Juliette Balcony! Enjoy Proximity to Iconic Landmarks Such as the CN Tower,Rogers Centre, and the Vibrant Entertainment District Along King St W, or Take a Leisurely Stroll Through the Beautiful Clarence Square Park. With Convenient Access to Public Transportation and Major Thoroughfares, Including the St. Andrew Station and the Gardiner Expressway.Experience the Excitement of Downtown Toronto While Enjoying the Comfort and Convenience of Living at 55 Mercer St! Building Amenities Include 24 Hr Concierge/Security, Guest Suites, Gym, Rooftop Deck/Garden, etc. (id:59911)
Condowong Real Estate Inc.
148 Parliament Street
Toronto, Ontario
Invent yourself at 148 Parliament ~ This exceptional 3-storey character property blends historic charm with modern convenience, offering a rare and versatile live/work opportunity. Fully renovated with a stylish, contemporary interior, the space is thoughtfully designed to support both residential comfort and professional function.The interior boasts high ceilings, abundant natural light, and sleek finishes, creating an inviting atmosphere ideal for both living and business use. The flexible layout accommodates a variety of commercial applications, such as: office, studio, medical, or boutique, while maintaining a private and comfortable residential component with separate entrance. The low-maintenance exterior features black steel front fencing, potted cement planter, with asphalt rear parking that preserve classic aesthetic with minimal upkeep required. FEATURES are: MAIN floor has Hi-grade laminate flooring, 6" Baseboards, Solid Pine Wood Doors w/black hardware, soaring 10"Ft ceiling height, Bar Sink, Rough-in for stove/water, Double-steel doors to 2-car rear parking. BSMT: All new 3PC bathroom, Vinyl plank flooring, Retrofit pot lighting, 6'1" ceiling height. 2ND has Motion Sensor stairwell lighting, Full Kitchen, 2PC powder room has sliding Barn door, Floor-to-ceiling Bookcase, Natural Birch flooring, Glulam Engineered wood Beam, Double-size Murphy Bed, Kitchen ceiling height 7'8" / Living room ceiling height 8'9", Open Steel riser staircase to 3RD floor, Bedroom Loft area, 3PC Bathroom (dual flush toilet, vanity sink & walk-in shower) 6-Head track lighting, Birch urethane flooring, Mini-split independent heat/cool pak, 8'Ft ceiling height. Single door to, 16x10 rooftop deck pressure-treated wood has prime western exposure offering Toronto skyline views. Turnkey readiness comes w/pre-wired Ethernet cables Main & Bsmt connect up to 5 computer network stations. Experience this exceptional property. Call to schedule your own personal tour & open the door to (id:59911)
RE/MAX Hallmark Realty Ltd.
222 Connaught Avenue
Toronto, Ontario
Welcome to The Elevé Residence - a home that conveys quality, elegance and light. It is an architecturally striking, brand-new custom home built with uncompromising attention to detail and refined craftsmanship. From the moment you step inside, the quality of design and pride of build are unmistakable. A stunning maple wood staircase anchors the main level, enhanced by coffered ceilings with ambient inset lighting, solid wood interior doors, and rich hardwood flooring throughout. The culinary eat-in kitchen is a true centerpiece, featuring custom maple wood cabinetry, a waterfall quartz island, matching backsplash, and premium built-in appliances that seamlessly flows into a charming breakfast area and sophisticated great room with a floor-to-ceiling quartz fireplace and custom built-ins. Every closet in the home is fitted with custom organizers, blending elegance with practicality. Enjoy effortless comfort with automated Hunter Douglas window treatments, integrated surround sound, and hardwired smart home connectivity tailored to the demands of todays modern family. The home has been meticulously engineered with two furnaces, two AC units, and dual sump pumps for optimal efficiency The garage is spray foam insulated, outfitted with pot lights, and provides direct access to a well-appointed mudroom. Upstairs, a thoughtfully designed sunken laundry room is equipped with a protective membrane system to guard against water intrusion-function meets foresight. Retreat to the expansive primary suite featuring his-and-her walk-in closets and an incredible 6-piece wellness-inspired ensuite, creating a true spa-like atmosphere. With 7 luxurious bathrooms, a private nanny/in-law suite with ensuite, a 3-stop private elevator, and flawless interior flow, this home was made for elevated, multi-generational living. Outside, enjoy a fully fenced backyard, elegant interlocking stone driveway, and stunning curb appeal that makes a statement at first glance. (id:59911)
Sotheby's International Realty Canada
301 - 543 Richmond Street W
Toronto, Ontario
Another signature new condo by Pemberton, a developer with a solid reputation for excellence. This exceptional, luxurious residence is located in the heart of Toronto's Fashion District. Featuring a highly functional layout, this large two separate bedrooms plus den unit offers 815 sq. ft. of interior space, plus a balcony.The contemporary-style kitchen combines elegance and efficiency with premium stainless steel appliances, quartz countertops, and a glass tile backsplash. Elevated living is evident throughout the suite, with smooth-finished ceilings, stylish 5" wide laminate flooring in the living room, dining room, kitchen, den, foyer, and bedrooms, and two spa-inspired full bathrooms.All the necessities of urban life are just steps away! Steps from the Entertainment District, yet one step removed from the bustle of King and Queen Street. (id:59911)
Homelife New World Realty Inc.
158 Gordon Road
Toronto, Ontario
Welcome to 158 Gordon Rd, nestled in the prestigious York Mills neighborhood. Approved building permit ready property allows for a luxurious 6,000+ sq. ft. above grade. This exceptional 60 x 181 foot lot presents a rare opportunity in one of North York's most coveted enclaves. This property offers endless possibilities to renovate, customize, or build your dream home. Surrounded by luxury custom builds, this address combines tranquility with convenience - minutes from top-rated schools, premium shopping and excellent transit options. The property includes a built-in 2-car garage, lush deep backyard, and is positioned near renowned institutions like the Cricket and Granite Clubs. This opportunity to create your forever home in this established, elite community is increasingly rare. Join the distinguished St. Andrews neighborhood with this canvas of possibility. (id:59911)
The Agency
302 - 90 Absolute Avenue
Mississauga, Ontario
Welcome To This Bright 2 Bed 1 Bath Condo Located In The BEST Building Within The Iconic Absolute Complex! This Unit Checks Off All The Boxes & Has One Of The Largest Balconies In the Building! No Shoebox Living Here, This Unit Boasts 755 Sqft With An Open Concept Layout, Lots Of Storage, & Beautiful Floor to Ceiling Windows. The Full Size Kitchen Features Updated Full Size Stainless Steel Appliances With Lots Of Cabinetry Space. Overlooking The Kitchen Island Is A Large Dining Area Space, Perfect For Family Dinners & Entertaining. The Living Room Is Spacious & Fits A Full Size Couch! Both Bedrooms Are Filled With Natural Light & Lots Of Closet Space. The Modern Bathroom Has Been Fully Updated. Enjoy A East Facing Oversized Balcony With A Peaceful View Of The Ravine... & The Wrap Around! This Unit Includes Extra Storage Space Within The Laundry With A Built In Pantry & The Unit Comes With a Locker. All Of This Within The Heart Of Mississauga & With Access To The Best Amenities In The City At The Absolute Clubhouse. The Absolute Clubhouse Includes Indoor & Outdoor Pools, Saunas, Gym, Basketball/ Squash Courts, Walking Circle, Movie Theatre, Games Rooms, Outdoor Terraces W BBQs, Guest Suites & So Much More! Condo Fees Includes All Utilities (Water, Hydro, Gas, AC) A MUST SEE! (id:59911)
Sutton Group Quantum Realty Inc.
27 Bowhill Crescent
Toronto, Ontario
This cherished home, owned and meticulously maintained by the original owner, sits on a peaceful crescent in the Pleasant View community. Set on a generous 51 x 138 ft lot, this property offers space, comfort, and endless potential perfect for growing families or savvy investors.This 3-bedroom, 2-bathroom home features a rare custom-built 3-seasons veranda room, a large attached 2-car garage, and a beautifully landscaped backyard complete with a garden shed. The recently renovated basement includes multiple separate entrances, ideal for an in-law suite or potential rental income to help offset the mortgage. It features a second bathroom, a cozy fireplace, and a second kitchen (just add appliances) for added flexibility and value.The homes mature surroundings offer peace and privacy, while its prime location provides unmatched convenience just minutes to the subway, Fairview Mall, top-rated schools, the DVP, 404, 407, and Van Horne Shopping Plaza.This well-loved home presents a rare opportunity to own in one of Torontos most desirable neighbourhoods. Whether you're moving in or modernizing to your taste, this is the perfect family home with all the right features in a prime location. (id:59911)
Woodsview Realty Inc.
807 - 11 Lillian Street
Toronto, Ontario
Newer Two Bedroom, Two Bathroom Condo, 816 Square Feet, Plus Two Balconies. Located Steps From The Endless Amenities Offered At Yonge& Eglinton. Full Width Floor To Ceiling Windows And Window Coverings, Wood Flooring Throughout, Stainless Steel Appliances, Over $50K InUpgrades. 238 Sq Ft Balcony Plumbed For Ntrl Gas Bbq. Locker included. Ensuite Laundry, Dual zone thermostats - Separate heating/cooling zone control for master bedroom and separate thermostat for the rest of the unit. **EXTRAS** Miele Appliances: 30" Fridge, 30" Cooktop And Oven, 24" Microwave, 24" Built-In Dishwasher; Exhaust Fan, Whirlpool Clothes Washer And Dryer.Plank Laminate And Ceramic Flooring, Quartz Counters, Bedrooms With Black Out Blinds, Dual zone. Parking available for $100/month (id:59911)
Sutton Group Realty Systems Inc.
3921 Don Mills Road
Toronto, Ontario
It is A Turn Key Business. A very well established business for 15 years in this location. Excellent customer service from the owner. Great income. Close to A cemetery. Current Low rent. Owner will Provide A training And References of Suppliers To The Buyer. It Also Easily Converted Other Retail Business Such As A Convivence Store. (id:59911)
RE/MAX Crossroads Realty Inc.
2508 - 2221 Yonge Street
Toronto, Ontario
Welcome to this beautifully designed One Bedroom **Corner Unit at 2221 Yonge W/ **Panoramic Views. *** One Parking included. This bright and spacious **southwest-facing corner unit features, floor-to-ceiling windows,**9-foot ceilings, and **256 sq. ft. Wraparound balcony, perfect for relaxing or entertaining, for a total 787 Sq.Ft.. The open-concept interior showcases a modern, oversized kitchen with stone countertops, a steel range hood, integrated appliances, and a breakfast bar, all finished with sleek laminate flooring throughout. Residents enjoy premium amenities, including a rooftop terrace with BBQ and lounge, fitness club with yoga studio, hot pool, massage pool, and warm pool offering a truly elevated urban experience. Situated in the heart of Toronto's highly sought-after Yonge-Eglinton neighbourhood, surrounded by top-rated schools, trendy restaurants, boutique shopping, entertainment venues, and offering seamless access to the TTC subway and the upcoming Eglinton Crosstown LRT. Live just steps from the Eglinton subway and LRT stations, Eglinton Centre, and everything this dynamic Midtown hub has to offer. Enjoy a quick commute downtown and a vibrant, connected lifestyle. Ready to move! (id:59911)
RE/MAX Condos Plus Corporation
1209 - 501 Adelaide Street W
Toronto, Ontario
Live in Kingly Condos in The Heart Of King West! Gorgeous Boutique built with State-Of-The-Art Amenities. 2 bed 2 full bath with juliette balcony, Modern European kitchen with upgraded island with lost of storage. Sunny West Facing. Toronto's Best Restaurants, Night life, Cafes on your doorstep. Minutes to Financial District, Queen West, Waterfront & Liberty Village! Freshly painted, move in condition. (id:59911)
Century 21 Kennect Realty
913 - 121 St Patrick Street
Toronto, Ontario
*Assignment sale* Selling at original 2017 price! Welcome to the brand new Artists Alley Condos by Lanterra Developments, located in the heart of Downtown Toronto. This bright and spacious 2 bedroom unit features floor-to-ceiling windows, a sleek modern kitchen with quartz counters and built-in appliances, plus a private covered balcony. Only a 3-minute walk to St. Patrick Station, 13 minutes to UofT, and 4 minutes to OCAD, this prime location offers easy access to hospitals, the Financial District, and the Eaton Centre, all within walking distance. Enjoy top-tier amenities, including a stylish lobby, 24-hour concierge, fitness and yoga studio, party room, and an outdoor lounge with BBQs. With a perfect Walk Score of 100, a Transit Score of 100, and a Bike Score of 98, this is urban living at its best. (id:59911)
Century 21 Leading Edge Realty Inc.
620 - 625 Sheppard Avenue E
Toronto, Ontario
Immediate occupancy available-move-in ready! Discover unbeatable value in this brand new, beautifully finished one-bedroom apartment located at Bayview & Sheppard Ave. Featuring a functional layout, high-end stainless steel appliances, a modern 3-piece bathroom, and an open balcony with noise-reduction from adjacent streets, this unit offers both comfort and style. Enjoy quick access to Highways 401 and 404, major arterial roads, and TTC transit just steps away. You're also within walking distance to Bayview Village Shopping Centre, restaurants, grocery stores, the YMCA, and more. A perfect blend of luxury, convenience, and affordability-visit with confidence! (id:59911)
RE/MAX Elite Real Estate
3909 - 501 Yonge Street
Toronto, Ontario
Iconic Teahouse Condo Throughout. Minutes Walk To Uft/Ryerson/Hospital/Yonge-Dundas Square/Ymca/Restaurant/Stores, Wellesley Subway, Great Amenities. 24 Hr Concierge/Security Service. Visitor Parking.Breathtaking City Southeast View. Modern Concept Kitchen Design. Laminate Floor Brand New 2 Bedroom W 2 Balconies, 2 Bath, Furnished (id:59911)
Aimhome Realty Inc.
68 Queen Street S
Thorold, Ontario
Turnkey Income Property – Fully Rented Duplex & Triplex on Rare Double Lot in Prime Thorold Location! 68 and 68 1/2 Queen An exceptional opportunity to acquire two adjacent, fully rented income properties in one of Thorold’s most desirable, family-friendly neighborhoods. Situated on a spacious 106’ x 132’ lot, these side-by-side properties offer strong immediate cash flow with built-in development potential—all just minutes from Brock University, downtown Thorold, Niagara Falls, shopping, and major highways. Property Overview: 66 & 68 Queen St S – A separately deeded triplex and duplex, offered together or individually (each with its own MLS) Fully Tenanted – Stable, reliable renters already in place, generating consistent monthly income Updated Systems – Modernized hydro and central air for hassle-free management Ample On-Site Parking – Easy access for tenants and guests Why This Investment Stands Out: Turnkey Operation – No renovations or tenant search needed Excellent Location – Walking distance to schools, transit, and daily conveniences Strong Rental Demand – Ideal for students, professionals, and families alike Exciting Development Potential: Zoned to permit low-rise apartment buildings or townhouses City of Thorold is receptive to redevelopment applications Perfect opportunity to redevelop or expand in a high-growth rental market Key Investor Takeaways: Immediate Passive Income – Both buildings fully rented with no downtime Strategic Long-Term Asset – Combine steady cash flow with appreciating land value Future-Proof – Rare double lot in a city expanding its housing footprint Secure a property that pays today and grows tomorrow. This is a rare chance to acquire a cash-flowing asset with development upside in one of Niagara’s most promising investment corridors. Act now—opportunities like this are few and far between. (id:59911)
Sutton Group Realty Systems
4 Northcote Street
Hamilton, Ontario
Charming 2-Bedroom Home in Prime Hamilton Location Welcome to 4 Northcote Street—a fantastic opportunity for first-time buyers, families, or investors! This 1,000 sqft, 2-bedroom, 1-bathroom home is move-in ready with great potential, including an unfinished basement for added living space, storage, or rental income. Property Highlights: Well-Maintained: Cozy layout with bright living spaces. Recent Updates: Furnace (5 yrs), Roof (7 yrs), 100 Amp Electrical. Outdoor Space: Fenced yard & front driveway with additional street parking. Prime Location: Walking distance to Saint Anne’s, Prince of Wales, and Cathedral High School. Convenient Transit: Located on a bus route. Investment Potential: Great entry-level home with room to personalize or generate rental income. Neighborhood Perks: Minutes from shops, cafes, restaurants & downtown Hamilton. Don’t Miss Out! This affordable home offers immediate move-in potential and future growth opportunities. Schedule your private showing today! (id:59911)
Sutton Group Realty Systems
Pt Lt23 River Road
Haldimand, Ontario
Truly Irreplaceable, Rarely offered 19.85 acre coveted Grand River Waterfront Building Lot on sought after River Road in Cayuga. Ideal parcel to Build your Dream Waterfront Estate with multiple choice building sites for your home! Situated perfectly on the wide part of the Grand with desired southern exposure & gentle rolling land offering great access to your waterfront. Enjoy approximately 30 km of navigable water between Cayuga & Dunnville to Enjoy all that River has to Offer including great fishing, boating, skiing, wakeboarding, kayaking, paddle boarding, swimming, sea doos, & when the winters allow skating & ice fishing all in your own backyard. Conveniently located minutes to Cayuga amenities, shopping, & restaurants. Dont miss out on your once in a lifetime opportunity to create your own Riverfront Dream Home! (id:59911)
RE/MAX Escarpment Realty Inc.
2232 Queensway Street
Burlington, Ontario
Charming 1.5-Story Home with Pool -Summer is almost here, have your own backyard retreat! A Rare Find in a Growing Burlington Community! This well-maintained 1.5-story home is situated on a quiet cul-de-sac and offers a fantastic opportunity for homeowners, investors, and developers alike. Property Highlights: 3 Bedrooms (or 2 + Den) & 4-Piece Bath – Versatile layout to fit your needs. Hardwood & Ceramic Flooring – Classic finishes throughout. Finished Basement with Gas Fireplace – Perfect for a cozy family room or entertainment space. Private Backyard Oasis – Featuring a swimming pool, pool shed, and a spacious yard. Oversized Detached Single-Car Garage – Plus parking for 5 cars—a great bonus! Modern Kitchen – Equipped with stainless steel appliances. Prime Location – Close to highway access, shopping, and all amenities. Redevelopment Potential – Located in a designated redevelopment area, making it an excellent investment opportunity for future growth. Endless Possibilities – Move-In, Renovate, or Redevelop! Whether you're looking for a beautiful home, rental investment, or future development project, this property is a must-see. Schedule a Viewing Today! (id:59911)
Sutton Group Realty Systems
66 Queen Street S
Thorold, Ontario
Turnkey Income Property – Fully Rented Duplex & Triplex on Rare Double Lot in Prime Thorold Location! 66 and 66 1/2 and 66B An exceptional opportunity to acquire two adjacent, fully rented income properties in one of Thorold’s most desirable, family-friendly neighborhoods. Situated on a spacious 106’ x 132’ lot, these side-by-side properties offer strong immediate cash flow with built-in development potential—all just minutes from Brock University, downtown Thorold, Niagara Falls, shopping, and major highways. Property Overview: 66 & 68 Queen St S – A separately deeded triplex and duplex, offered together or individually (each with its own MLS) Fully Tenanted – Stable, reliable renters already in place, generating consistent monthly income Updated Systems – Modernized hydro and central air for hassle-free management Ample On-Site Parking – Easy access for tenants and guests Why This Investment Stands Out: Turnkey Operation – No renovations or tenant search needed Excellent Location – Walking distance to schools, transit, and daily conveniences Strong Rental Demand – Ideal for students, professionals, and families alike Exciting Development Potential: Zoned to permit low-rise apartment buildings or townhouses City of Thorold is receptive to redevelopment applications Perfect opportunity to redevelop or expand in a high-growth rental market Key Investor Takeaways: Immediate Passive Income – Both buildings fully rented with no downtime Strategic Long-Term Asset – Combine steady cash flow with appreciating land value Future-Proof – Rare double lot in a city expanding its housing footprint Secure a property that pays today and grows tomorrow. This is a rare chance to acquire a cash-flowing asset with development upside in one of Niagara’s most promising investment corridors. Act now—opportunities like this are few and far between. (id:59911)
Sutton Group Realty Systems
6 Chestnut Drive Unit# 81
Grimsby, Ontario
Step into this impeccably maintained Losani-built 3-storey townhome, ideally located in one of Grimsby’s most sought-after neighbourhoods. Featuring over 1,400 sq. ft. of well-designed living space, this home offers a bright open-concept layout with good flow and convenient inside access from the garage. The main living area showcases a formal dining space, a modern kitchen equipped with stainless steel appliances, granite countertops, and a blend of ceramic and hardwood flooring throughout. Just off the spacious living room, enjoy a walk-out balcony — perfect for relaxing or entertaining. Upstairs, the beautifully crafted staircase leads to two generously sized bedrooms, including a large primary bedroom complete with a walk-in closet. A full 4-piece bathroom and a convenient upper-level laundry area with newer washer/dryer (2024) add to the home’s functionality. Close to parks, schools, major amenities, the future GO Station, and with easy access to the highway, this is the ideal home to enjoy comfort, convenience, and community in Grimsby. (id:59911)
Keller Williams Edge Realty
2093 Bates Common
Burlington, Ontario
Amazing downtown location! This unit boasts over 700 square feet of updated commercial space and over 300 square feet of exclusive use air conditioned storage space with full height ceilings and is situated steps from Village Square, the full experience of downtown Burlington! This street level unit includes a 2-piece bathroom, 9-foot ceilings and laminate flooring throughout. There is also a single covered parking spot in the rear of the unit. Perfect for the growing business! (id:59911)
RE/MAX Escarpment Realty Inc.
0 Grass Lake Road
Kearney, Ontario
Welcome to your own private retreat with this stunning waterfront property located in Kearney. Nestled on a peaceful cul-de-sac, this 3.48-acre parcel offers unparalleled peace and privacy. Enjoy the breathtaking views of Grass Lake, a part of a two-chain of lakes including Loon Lake, both boast spring-fed shimmering waters. This Gorgeous lot features shallow, hard-packed, rippled sand entry along the north shore. This property is perfect for swimming, wading, and water play. Dive into a world of leisurely water activities, whether it's kayaking, paddle boarding, boating, or simply basking in the sun on your own sandy shore. Deeper waters along the southern shore provide the ideal setting and depth to allow room for a dock and boat. With ample space to build your dream retreat, this waterfront haven promises a lifestyle of endless year-round fun. Access is by a paved, municipally maintained road. Close to OFSC snowmobile trails, Algonquin Park, amenities, and local events in Kearney, you have something to look forward to every season! (id:59911)
Chestnut Park Real Estate
103488 Grey 18 Road
Meaford, Ontario
Tucked away on a picturesque 2-acre lot, this fabulous raised bungalow is your own private escape, where comfort, style, and nature come together beautifully. Surrounded by mature trees and lush landscaping, this home offers 4 spacious bedrooms, 2 full bathrooms, and a layout that's perfect for both everyday living and weekend entertaining. The main level impresses with rich cherry hardwood flooring and a bright, open-concept design that flows seamlessly from the living room, complete with a cozy fireplace, to the dining area, which walks out to a large deck and covered hot tub. The kitchen is a true showstopper, featuring custom Durnin cabinetry, gleaming quartz countertops, a double wall oven, induction cooktop with pot filler, and a generous island with seating for casual meals or evening chats. The primary bedroom offers a serene retreat with ensuite privilege to a stunning 5-piece bathroom, complete with a custom marble shower and soaker tub that'll have you feeling like you've checked into a boutique spa. Downstairs, the lower level is just as inviting, boasting a spacious family room with its own fireplace, a stylish wet bar, and a walkout to the carport, perfect for cozy nights in or hosting friends. Outside, the magic continues with a peaceful pond, two handy sheds, and a dream 500 sqft. garage/workshop, fully insulated, heated, wired with hydro, and topped off with a 10-foot garage door. Whether you're into cars, crafts, or just need the extra space, this one checks every box. With plenty of parking and room to roam, this property offers the peace of country living with all the extras. Its not just a home, it's a lifestyle! (id:59911)
Royal LePage Rcr Realty
5 Mountain Basin Drive
Mcdougall, Ontario
Discover the perfect opportunity to build your dream home on this beautiful 1.55-acre treed lot. Hydro already on site and partial leveling complete, this property is ready for your vision or take the plans provided by the seller and save yourself some money! Enjoy dual road access from both Mountain Basin Drive and Strawberry Lane--ideal for a walkout basement and just 5 minutes walk to public beach access. Located just minutes from Parry Sound, Highway 124, lakes, schools, trails, and shops, it offers the peace of country living with urban convenience. With neighbouring homes valued over $1 million, this lot also presents strong investment potential. (id:59911)
Keller Williams Co-Elevation Realty
