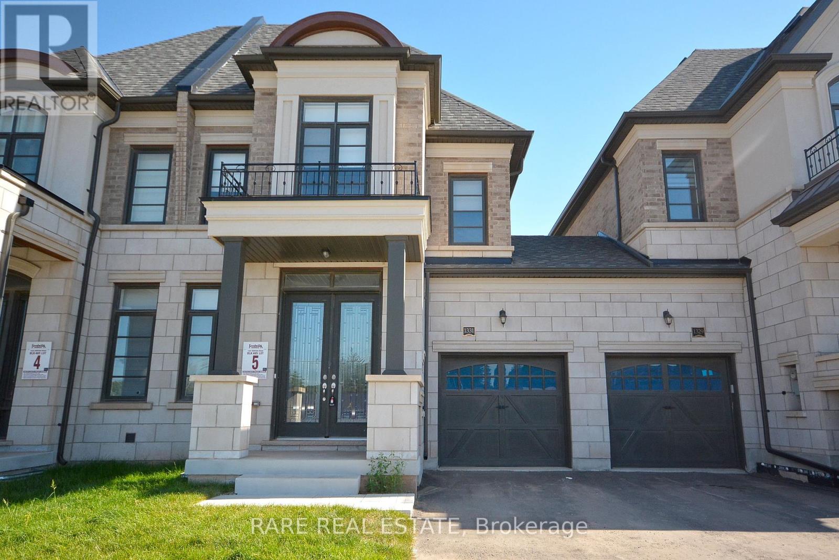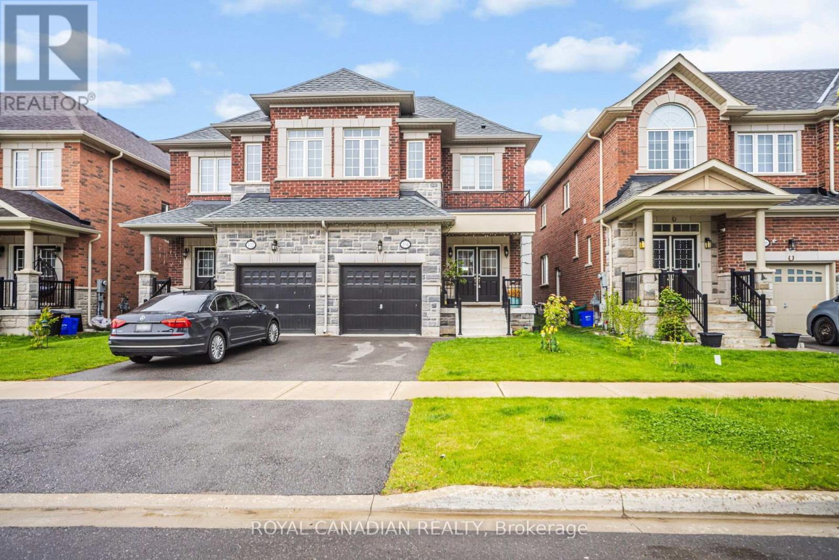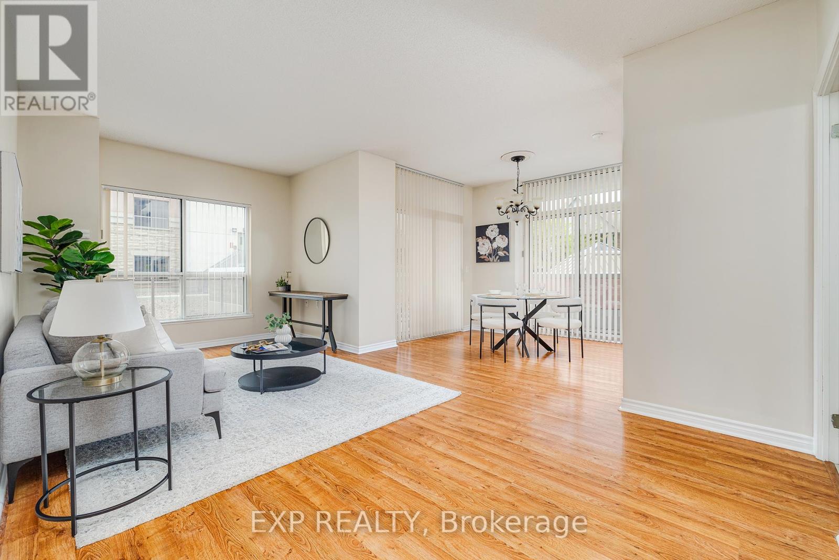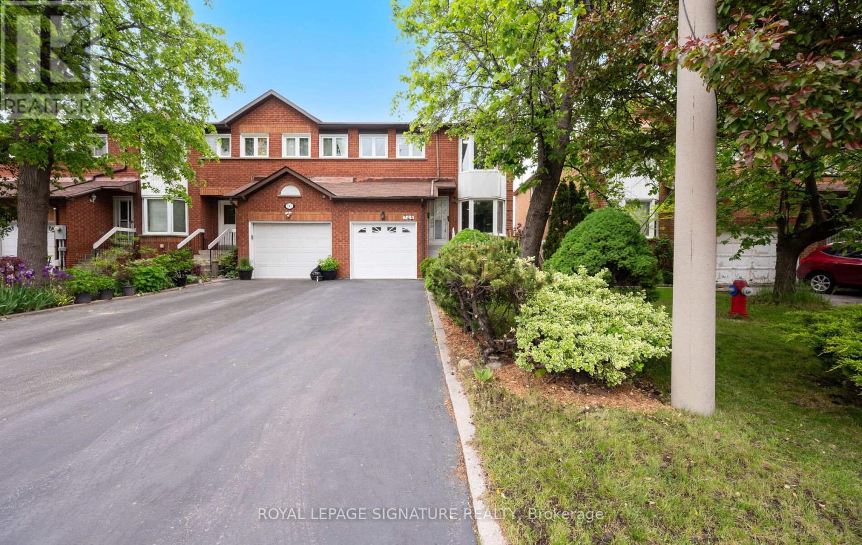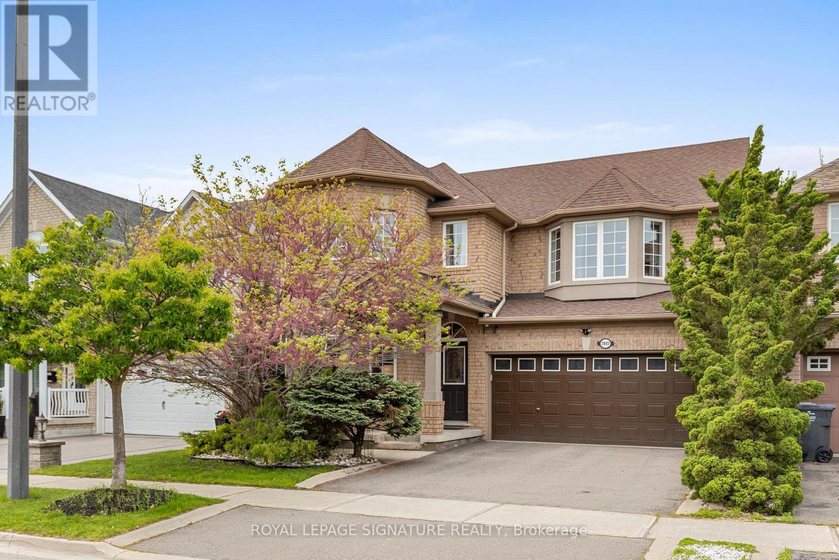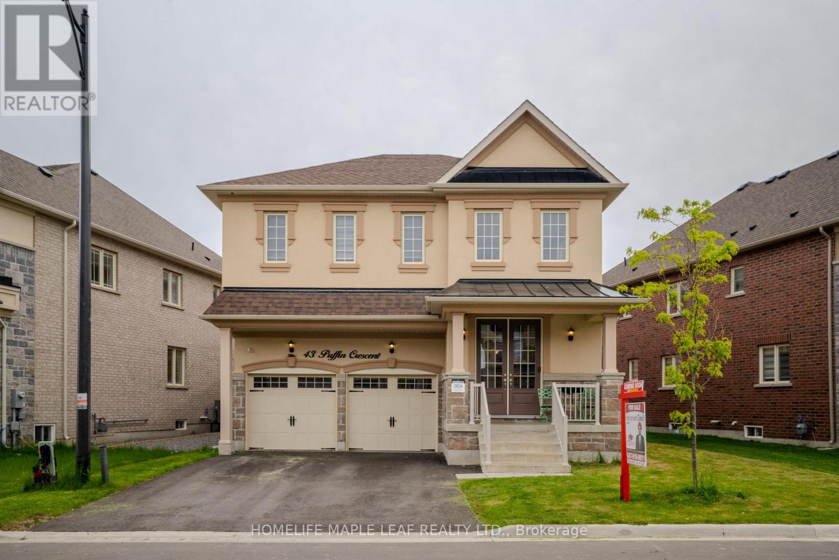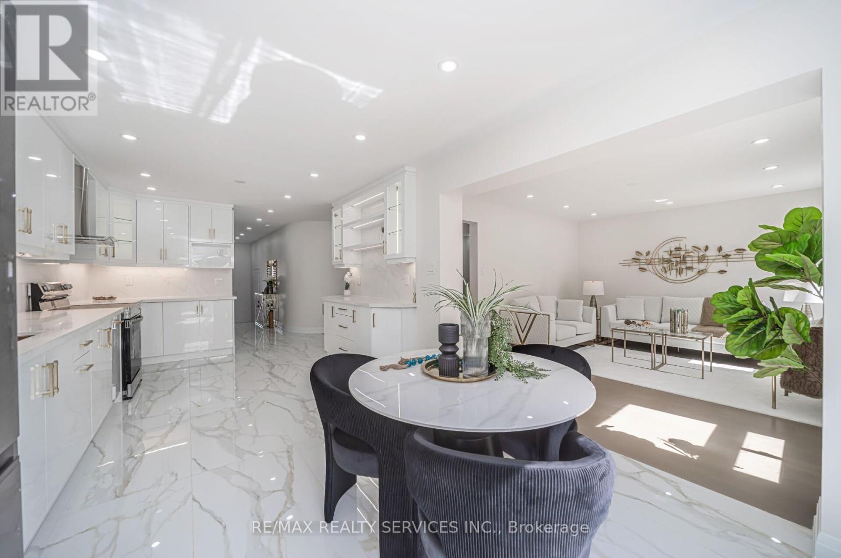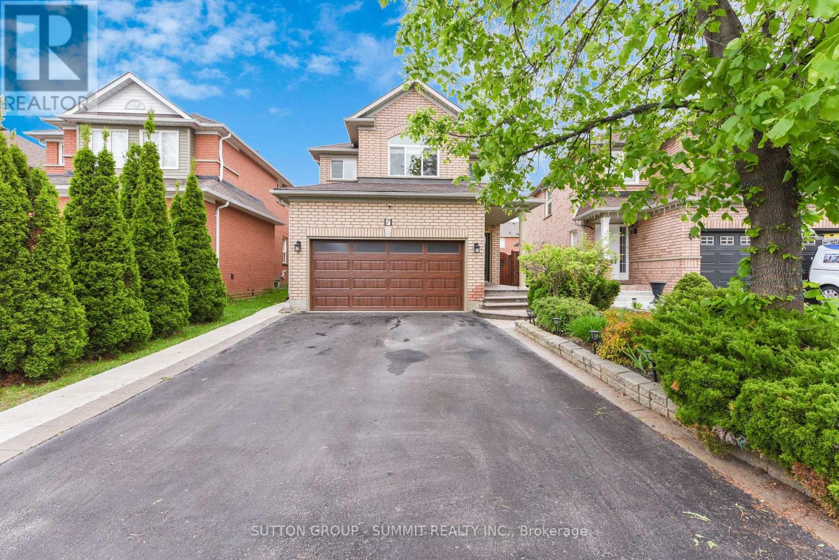24 - 6240 Montevideo Road
Mississauga, Ontario
Lovingly maintained 3 bedroom townhome that backs onto Lake Wabukayne Trail in the highly sought after Meadowvale community. Updated kitchen with plenty of built in cupboard, drawer and shelving space. Hardwood flooring throughout main level and most of the second level. Walk out to a private fully fenced yard surrounded by well manicured gardens and trees. Extended fence depth and gate access to the trail. Well maintained complex with low condo fees. Steps to schools, parks, transit, trails, Lake Wabukayne and Lake Aquitaine. Minutes To Meadowvale Town Centre with great restaurants to enjoy, Canadian Tire, banks, Metro grocery store and many other amenities all in one place. Close to rebuilt Meadowvale Community Centre with a wide range of indoor and outdoor activities to explore. Easy access to 401/403/407 - excellent for commuters. (id:59911)
Keller Williams Edge Realty
1331 Merton Road
Oakville, Ontario
Welcome To 1331 Merton Road! Upscale Townhome Located In Sought After Glen Abbey. Fernbrook Homes Built W/ Bright & Spacious Floor Plan. This Luxurious Home Comes With Custom Designer Finishes & Is A Must See! Double Doors Upon Entry, W/ 9 Foot Ceilings On Main/2nd Floor. Hardwood Throughout Entire Home. Formal Living Room W/ Wall Accents. Gorgeous Kitchen W/ Upgraded Cabinets, Quartz Counter Tops & Backsplash, Stainless Steel Appliances, Centre Island W/ Sink, Pendant Lights & Breakfast Area. Family Room Comes W/ Custom Designed Feature Wall W/ Built In Cabinets, Mirrors & Lighting. Oak Staircase Leads To Upper Level. Spacious Bedrooms, 2nd Floor Laundry. Primary Bdrm Comes W/ Walk-In Closet, Wall Accents, W/ Custom Wall Sconces & Ensuite 5 Pc Bathroom. Excellent Opportunity To Live In Glen Abbey, Reputable School District, Surrounded By Parks & Trails, Close To Golf Course. Easy Access To Highway, Minutes From Bronte Go Station, Short Commute To Toronto & Close Lake Ontario. (id:59911)
Rare Real Estate
104 Branigan Crescent
Halton Hills, Ontario
Luxury living awaits you in this stunning Georgetown residence, showcasing an elegant stone and brick exterior with a grand double door entry that creates a dramatic first impression. Less than 5 years old, this beautifully upgraded home offers 2,123 square feet of thoughtfully designed living space (as per builder floor plan), combining sophisticated style with everyday functionality. Step into an expansive open-concept layout where the full-sized, chef-inspired kitchen is the heart of the home featuring Quartz countertops, stainless steel appliances, including a gas cooktop, built-in oven, and wall-mounted microwave, all designed to elevate your culinary experience and ample space for cooking and entertaining. The kitchen flows seamlessly into a spacious great room enhanced by hardwood flooring, and a cozy gas fireplace, creating a warm and inviting setting for gatherings. Soaring 9-foot ceilings on the main floor add to the home's bright and airy feel, while the convenient main floor laundry offers added practicality. The luxurious primary bedroom serves as a peaceful retreat, complete with a large walk-in closet and a spa-like 5-piece ensuite bath that includes a Jacuzzi tub, separate shower, and double Sinks. All bedrooms are generously sized, providing comfort and space for the whole family. With over $20,000 in premium builder upgrades, every corner of this home has been carefully crafted with quality and detail in mind. Situated in one of Georgetown's most desirable neighborhoods, this home is close to top-rated schools, scenic parks, shopping, and all essential amenities. Whether you're entertaining guests or enjoying a quiet night in, this home delivers both elegance and convenience. Don't miss your chance to experience elevated living in this exceptional property! (id:59911)
Royal Canadian Realty
9 Kempenfelt Trail
Brampton, Ontario
Wow! This Is An Absolute Showstopper And A Must-See! Priced To Sell Immediately, This Stunning 4+2 Bedroom Semi-Detached North East Facing Home Sits On A Rare Premium Pie-Shaped Lot With No Sidewalk (( Massive Backyard With Endless Possibilities, Ideal For A Future Pool, Outdoor Kitchen, Or Your Very Own Private Resort-Style Escape!))Offering 4-Car Parking And An Incredible Blend Of Luxury, Comfort, And Functionality! Located In A Prime Brampton Neighbourhood, This Home Offers 9' Ceilings On Both Main And Second Floors, Creating A Bright, Airy Ambiance From The Moment You Step In! The Main Floor Features A Spacious Living/Dining Combo, A Separate Family Room With A Cozy Gas Fireplace, And A Sun-Filled Breakfast Area Overlooking The Walkout BackyardPerfect For Entertaining Or Quiet Mornings. The Chef-Inspired Kitchen Showcases Granite Countertops, A Stylish Backsplash, Stainless Steel Appliances, And Ample CabinetryA True Culinary Delight! Upstairs, You'll Find Four(4) Generous Bedrooms Including A Luxurious Primary Suite With A Walk-In Closet And 5-Piece Ensuite. The Entire Upper Level Boasts Elegant Laminate Flooring With No Carpet In SightA True Childrens Paradise And Easy To Maintain! This Home Also Features A Fully Finished 2-Bedroom Finished Basement With A Separate Side EntranceIdeal For Granny Ensuite Or Extended Family. Additional Highlights Include Sprinkler System Professionally Installed For Enhanced Lawn Care And Curb Appeal, Large Sunlit Windows, And Immaculate Modern Finishes Throughout! With Outstanding Features, A Premium Lot, And Move-In Ready Condition, This Home Is Perfect For Multi-Generational Living Or Savvy Investors. Dont Miss OutSchedule Your Private Viewing Today And Make This Dream Home Yours! (id:59911)
RE/MAX Gold Realty Inc.
206 - 810 Scollard Court
Mississauga, Ontario
Nestled in the heart of Mississauga at 206- 810 Scollard, this meticulously crafted 2-bedroom + 2 full washrooms +den suite offers the perfect blend of convenience, style, and resort-style living. Just steps from major box stores, community services, highways, and transit, you'll enjoy effortless access to everything you need -- and when you're ready to unwind, your south- and west-facing wraparound balcony welcomes you with room for patio furniture and lush greenery, all without waiting for an elevator. Inside, 9-foot ceilings and oversized windows flood the space with natural light, highlighting upgraded engineered hardwood floors and a modern chefs kitchen complete with a center island, built-in cooktop, microwave, wall oven, dishwasher, and in-suite laundry. The large den is perfect as a third bedroom, guest retreat, or home office, accommodating both a bed and traditional office furnishings. This isn't your typical condo: adjacent to a retirement residence, the building boasts two fully equipped gyms (including a rehab-style studio), an industrial kitchen for large-scale cooking or events, and a Garden Room dedicated to plant care. Pamper yourself at the on-site personal spa and grooming studio (with owner discounts), or choose from five distinct dining venues -- from a cozy pub to a retro 50s diner -- without ever leaving home. Additional conveniences include 24-hour concierge service, private shuttle, underground parking with visitor stalls, and a generous storage locker. When its time to play, indulge in a full-service bowling alley, movie theatre, saltwater pool with lift, games room, billiards lounge, craft kitchen, art studio, library, and tranquil gardens with BBQ areas and quiet nooks for reading or reflection. Enjoy the ultimate in flexible, all-in-one urban living. (id:59911)
Exp Realty
745 Constellation Drive
Mississauga, Ontario
***A Fully Renovated Freehold End-Unit Townhouse with a Legal basement Apartment***. Ideal for First-Time Buyers or Investors! The main floor boasts a renovated kitchen with granite countertops, a spacious bright living room with a walkout to a huge deck o/looking the back yard, modern bathrooms, pot lights, and new appliances. The brand-new bright legal walk-out basement apartment that's perfect for rental income or an extended family adds to its value and features a private entrance, a new kitchen, a new bath, and a deck . This move-in ready home offers the space and privacy of a semi-detached with no monthly fees. Located on a quiet Mississauga street near Eglinton and Mavis, it offers superb convenience. With parking for three cars, this home blends value, comfort, functionality, and convenience. Close to Highways 403 & 401, Heartland Town Centre, Square One, top schools, parks, and MiWay transit, this is a fantastic opportunity for first-time buyers, young families, or investors. Don't miss your chance to own this exceptional turnkey home in a prime Mississauga location! (id:59911)
Royal LePage Signature Realty
33 Callandar Road
Brampton, Ontario
Mint condition 2380 Sq Ft 4 bed 2017 built detached home with NO sidewalk. Kept just like a charm. Carpet free home with spiral staircase, coffered ceiling in living room, stainless steel appliances, entrance from garage and fully fenced backyard. California shutters all over, Second floor laundry could be converted to a den or an extra washroom. 4 cars can easily be parked on driveway as there is no sidewalk! Inground sprinkler system! Your clients will love the vibe of this immaculate home. (id:59911)
Century 21 Legacy Ltd.
3807 Deepwood Heights
Mississauga, Ontario
This beautifully maintained home blends warmth and functionality with a cozy, zen-like ambiance. The main floor boasts 9ft ceilings, gleaming hardwood floors, a sunken living room, separate dining, and a spacious family room with a gas fireplace and large windows offering an abundance of natural light. Adjacent to the family room is a stylish kitchen featuring quartz countertops, stainless steel appliances, and under-cabinet lighting, providing ample storage and workspace.Upstairs, the original 4-bedroom layout has been thoughtfully customized to feature an open-concept office/2nd-floor family room in place of the 4th bedroom offering versatility for work, study, or additional living space. The generous primary suite showcases an updated 5-piece ensuite with a jetted soaker tub, while a second 4-piece bathroom serves the additional bedrooms.The professionally finished basement with a separate entrance through the garage has been newly renovated to include 2 bedrooms and a fully equipped kitchen, ideal for an in-law suite or potential rental income. This lower-level space also features a modern 3-piece bathroom and a large recreation room that offers flexibility to accommodate a spacious living and dining area, along with ample storage.Situated in a highly sought-after neighbourhood close to top-rated schools, parks, shopping, and transit this home is an exceptional choice for families and professionals alike! (id:59911)
Royal LePage Signature Realty
7241 Milano Court
Mississauga, Ontario
Discover luxury living in this stunning 4-beds & 5-baths upgraded home nestled on a large lot on a quiet court. This 3387 sqft (above grade per MPAC) home is the largest home on the street with high ceilings, hardwood floors throughout brand new on 2nd floor, porcelain tiles, exquisite light fixtures, pot lights, granite counters, spiral staircase, 2nd floor laundry and more. The master bdrm is a true retreat with his and hers closets & a 5-piece ensuite. Newer LG kit. appliances and washer/dryer, high efficiency Lennox furnace and A/C, owned Rinnai tankless water heater. Prof. finished basement featuring 2 bdrms, a wet bar + full bath. Fully fenced and landscaped with patterned concrete around the entire house and patio area with a new shed. 2-car garage with new garage doors & a driveway that fits up to 10 cars, parking is never an issue. Don't look any further, this home will check all your boxes and is an absolute showstopper. It has convenient access to schools, transit, and highways. Shows 10+++. (id:59911)
RE/MAX Realty Services Inc.
43 Puffin Crescent
Brampton, Ontario
Beautiful Aspen Ridge Built 2593 SF Home with No Sidewalk & a Great Layout with 18 Ft High Foyer As Soon As You Enter Through the Double-Door. 9-foot Ceilings on Main, Hardwood Flooring, Lot of Natural Light - Every Corner of this Home Feels Inviting and Open. Main Floor Offers Distinct Living and Dining areas, a Modern White Kitchen Equipped With Extended Cabinets, Large Welcoming Island, Pot-Filler Tap and Built-In High Class Oven and Microwave, Ample Counter and Storage Space, S/S Appliances. Hardwood Stairs with Iron Pickets, Spacious Bedrooms, Upgraded Ensuite Bathrooms, and Laundry on 2nd Floor with Upgraded Cabinetry and Upscale Washer and Dryer complements with Luxury Lifestyle. This Home also Features Separate Legal Entrance to The Basement and Equipped with Central Vacuum on all Floors for Easy Maintenance. Most Desirable Location which is Minutes to Highway 410, and Close to Parks, Schools, Sports Complex, Shopping and Everything else you need! With Impeccable Upkeep, This Home Is More Than Just a Place to Live, It's a Sanctuary Where Cherished Memories are Waiting To Be Made. (id:59911)
Homelife Maple Leaf Realty Ltd.
10 Linderwood Drive
Brampton, Ontario
EAST Facing (filled with tons of Sunlight throughout the day). 6 Car Parkings (NO Sidewalk) Fully RENOVATED from Top to Bottom. $200,000 spent in most recent upgrades. Expansive High Quality Finishes including Brand NEW Hardwood Floors, Porcelain Tiles, Smooth Ceilings, Pot Lights. Brand New Modern Custom Kitchen with Quartz Counters/ Matching Backsplash, S/S Appliances. Separate Living & Spacious Family Rooms. Brand New OAK Stairs leading to 2nd floor with Huge Open Concept LOFT (can be used as office or den) plus 4 Bedrooms. Oversized Master Bedroom featuring Ensuite Washroom with Custom Standing Shower/ Glass Enclosure/ Big Walk-in Closet. 3 other Large sized Bedrooms. Renovated 2nd FULL Washroom & Convenient Laundry on 2nd floor. Huge Basement Apartment Renovated with Smooth Ceilings, POT Lights, Upgraded Floors with Modern Baseboards, Brand New Kitchen & All New S/S Appliances. Side Entrance & separate Laundry (rental income $1750 per month) (id:59911)
RE/MAX Realty Services Inc.
7 Blue Lake Avenue
Brampton, Ontario
A True Gem in the Heart of Brampton Discover this outstanding fully detached residence 2 CAR GARAGE with entrance to house, double driveway ,impeccably maintained and presented in true move-in condition. Thoughtfully enhanced with an array of quality upgrades, this home offers both comfort and style in equal measure. Step into a beautifully custom-designed, open concept kitchen-perfectly suited for both everyday living and entertaining.Family room with fireplace. Elegant California-style shutters, upgraded baseboards, and a patterned, coloured concrete walkway and curbs further elevate the home's curb appeal. The spacious primary suite boasts a luxurious 4-piece ensuite with a separate shower, adding a spa-like touch to your daily routine. Five quality appliances are included for your convenience. Outdoors, escape to a private backyard retreat that feels like a personal sanctuary. Enjoy lush, professional landscaping, vibrant gardens with sprinkler system and a generously sized entertainment deck ideal for summer gatherings or quiet relaxationed in a beautiful gazebo. Finished basement can be used as rec. room with fireplace or additional bedroom with bathroom and laundry. Sub floor in basement and wood panels for added warmth. Updated electrical . Nestled in one of Brampton's most desirable enclaves, this exceptional home is just minutes from all amenities and the Brampton West GO Station. Extremely well-priced and offering tremendous value, this may be one of the best detached home opportunities currently available in the area. Pride of ownership this home has been loved with care. Includes all window coverings including roller shades and california shutters , all electrical lights fixtures and fans , all quality appliances and central vac. Beautiful Gazebo and inground sprinkler with professionally landscaped gardens. Must see all this home has to offer. (id:59911)
Sutton Group - Summit Realty Inc.

