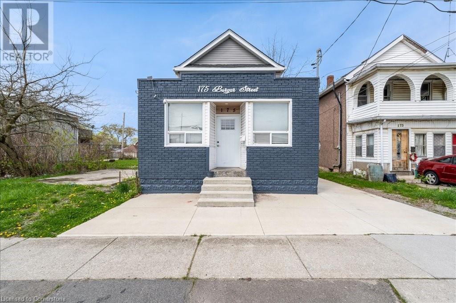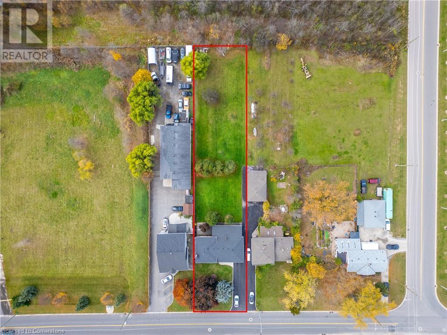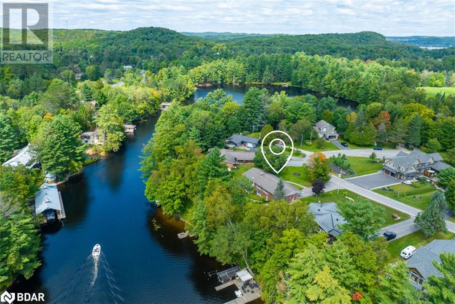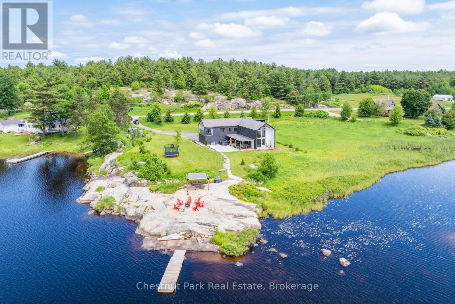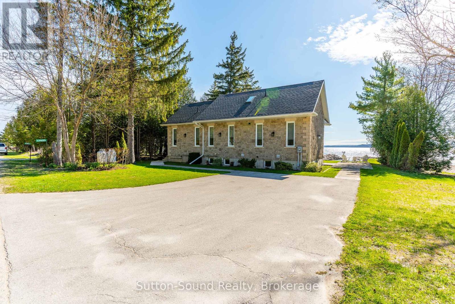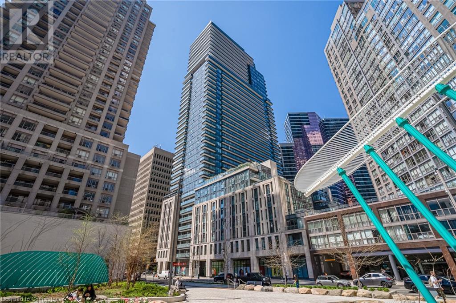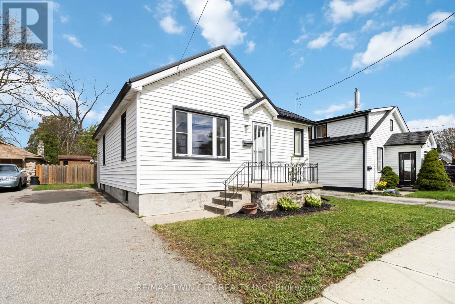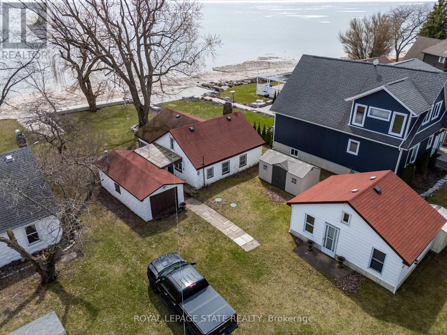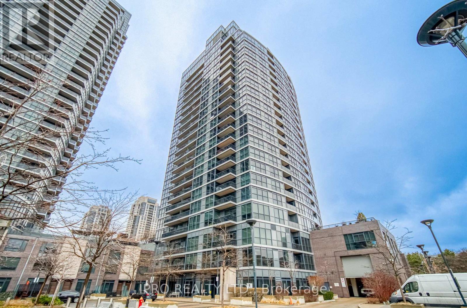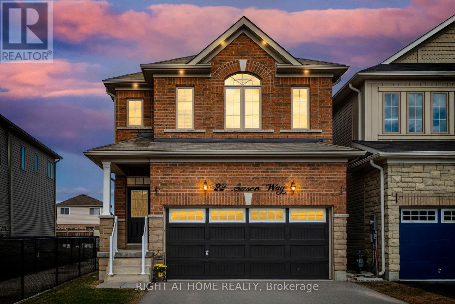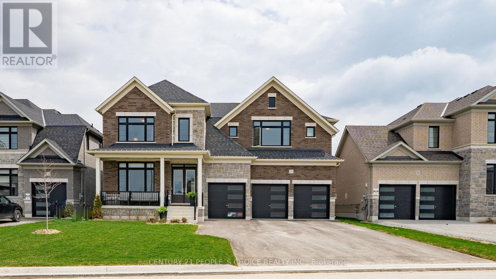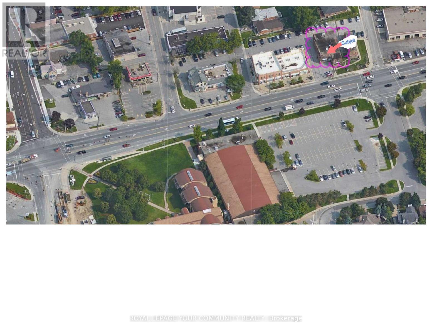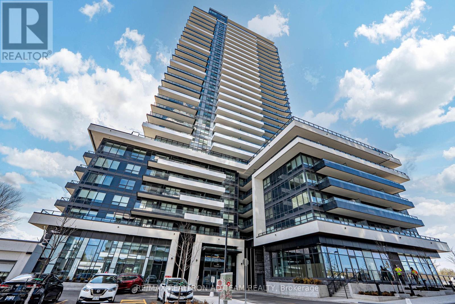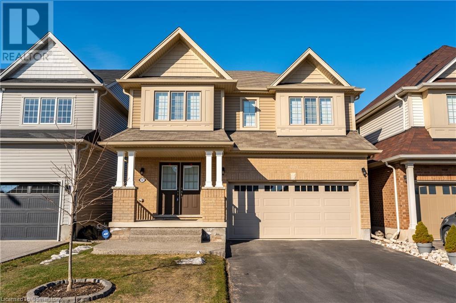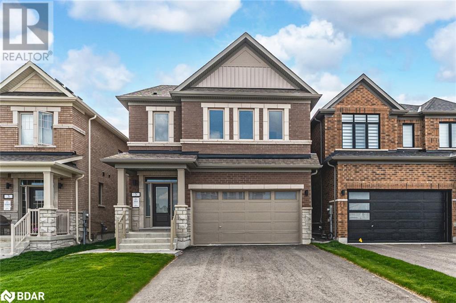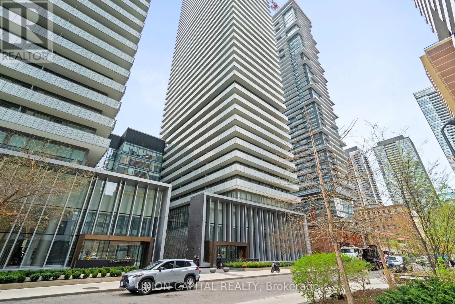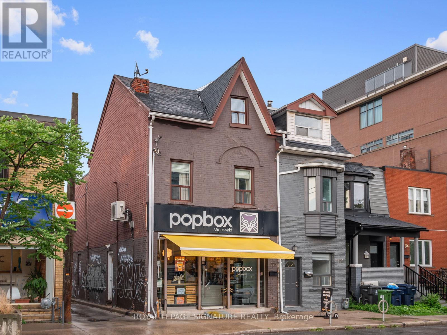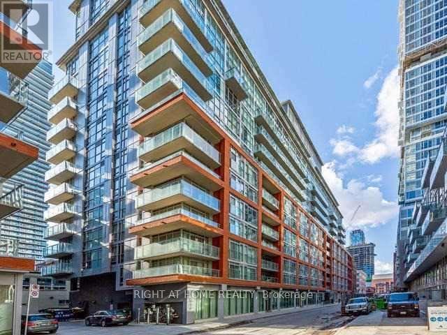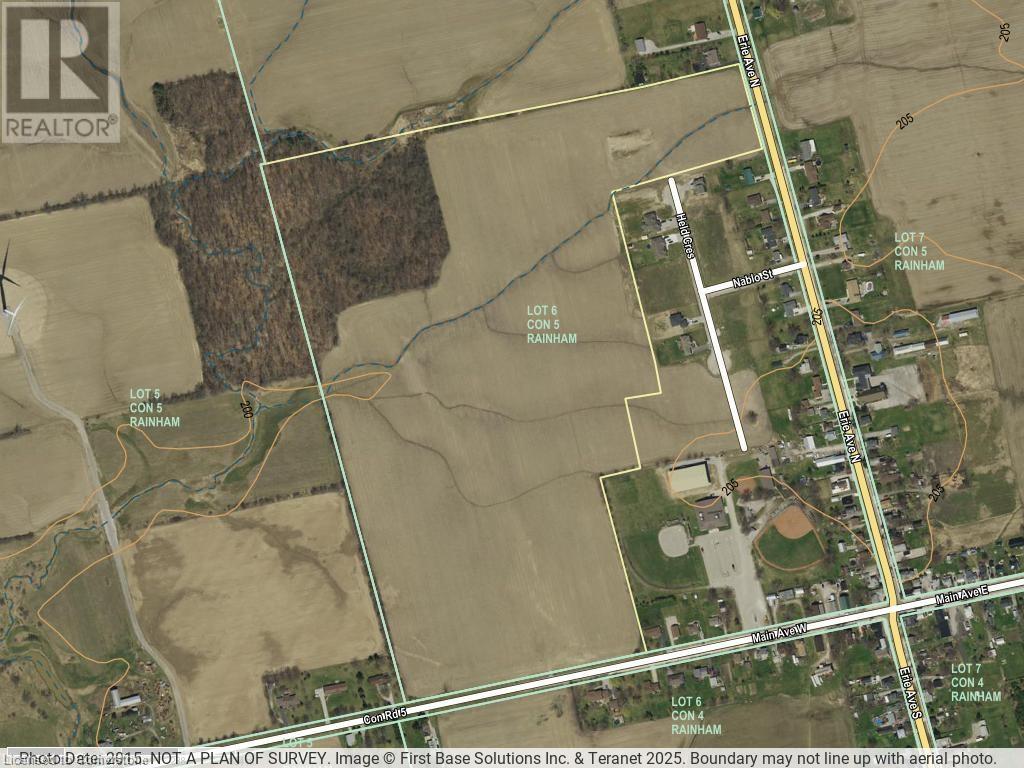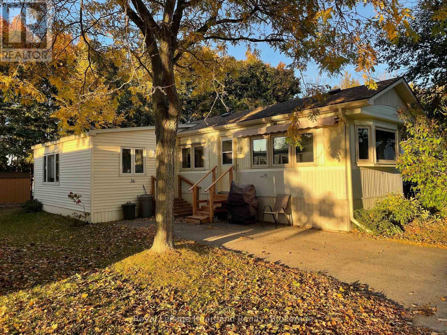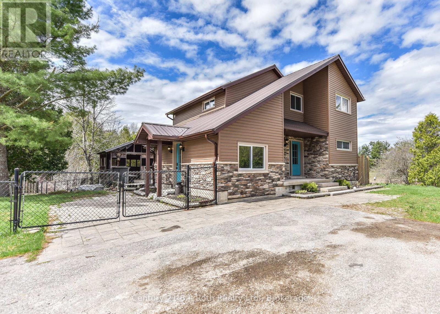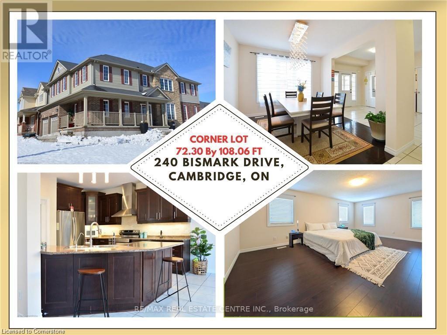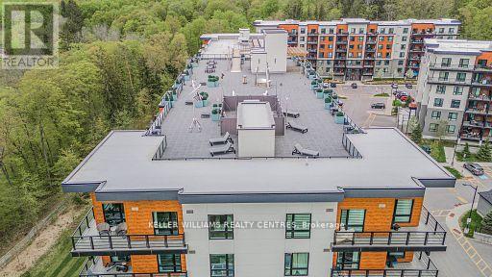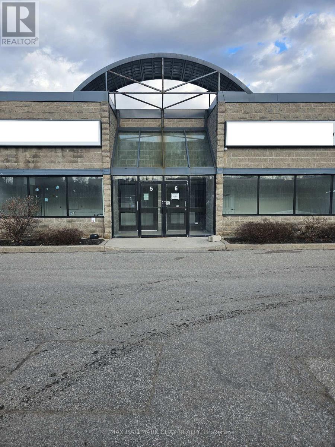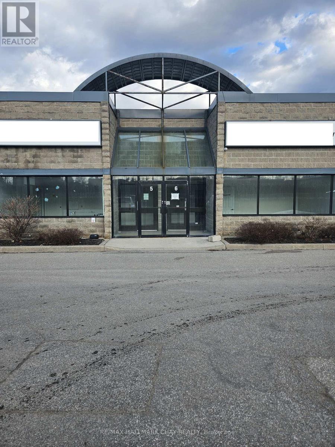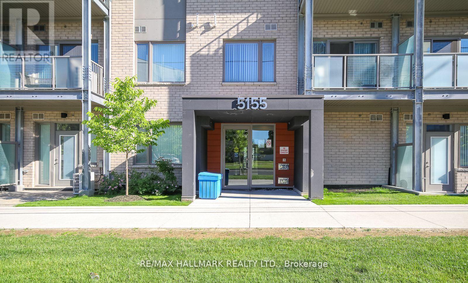175 Burgar Street
Welland, Ontario
Welcome to 175 Burgar Street in Welland! This beautifully renovated home features 5 bedrooms and 1.5 bathrooms, offering a spacious 1350 sq. ft. layout that’s ideal for large families. The modern open-concept kitchen boasts stainless steel appliances. granite countertops, pot lights, and durable laminate flooring. The entire house has been updated to meet building codes, including plumbing. electrical work (with ESA certification) , and insulation (all exterior drywall and attic). With ceilings reaching 9 feet high, each room is bright and airy. The sunroom conveniently connects to both the driveway and the backyard. The newer concrete driveway accommodates two cars, with ample street parking available. Enjoy the added privacy of a vacant lot next door and no homes directly across the street. Recent updates include a new roof (2020), a fence (2021), and a furnace (2020). This prime location is just minutes from Highway 406 and close to all amenities. Including dining, shopping, public transit, and the scenic canal walking trail. It’s only 11 minutes to Niagara College Welland, 25 minutes to Niagara Falls, 24 minutes to the Outlet Mall and 28 minutes to the University of Niagara Falls, Canada. This home is perfect for entertaining family and friends! Don’t miss your chance to own this stunning family residence (id:59911)
Homelife Miracle Realty Ltd.
16 Concord Place Unit# 133
Grimsby, Ontario
This cozy suite spot could be yours this summer! Live it up at this Aquazul lakefront condo located on the first floor offering 609 interior sq/ft with a West facing enhanced patio (203 sq/ft). Featuring 1 bedroom, 1 bath, in-suite laundry, 6 pc appliances, floor to ceiling windows, resort inspired amenities complete with inground pool, party room, media room, fitness, cabana BBQ area, 1 underground parking space #A93 and 1 locker #33. *QEW/GO/BEACH*. Tenant is required to provide an employment letter, last 2 pay stubs, rental application and current Equifax credit report. Tenant pays utilities, internet and cable. (id:59911)
Royal LePage Macro Realty
94 Dunkirk Road Unit# 1,2,3 South
St. Catharines, Ontario
Great unit available with 16' clear, 200 amps/600 volts 3 phase, and 10x12 drive in door available. (id:59911)
Real Broker Ontario Ltd.
12 Firelane 11a Road
Niagara-On-The-Lake, Ontario
Stunning Custom-Built Waterfront Home in Niagara-on-the-Lake. Welcome to 12 Firelane 11A Road, where luxury meets tranquility on the serene shores of Niagara-on-the-Lake. This exquisite waterfront residence offers an unparalleled living experience, designed for those who appreciate the finer things in life. Imagine waking up to the gentle sounds of the water and basking in the natural light that floods this beautiful home. Every corner of this custom-built bungaloft exudes elegance and warmth, from the inviting grand living room with its cozy fireplace to the gourmet kitchen that's perfect for both everyday meals and entertaining guests. Step outside and find your private oasis that creates an idyllic space for morning coffee or evening gatherings. Retreat to the primary bedroom, a sanctuary with a luxurious ensuite and walk-in closet, offering a perfect blend of comfort and sophistication. The fully finished basement provides additional space for recreation and leisure. Take solace in the thoughtful touches and upgrades throughout this magnificent 2015 custom built home which include: Durable Hardie Cement Board Exterior, Back-up Generator, Dual Back-up Sump Pump, Rear Awning, Swann NVR Camera System, Spray Foam Insulation, Fully Insulated Garage, Instant Hot Water, Solid Core Interior Doors, Gourmet Kitchen, Fully Finished Basement & much more! 12 Firelane 11A Road is more than just a house; it’s a lifestyle. Your dream home awaits. Luxury Certified. (id:59911)
RE/MAX Escarpment Golfi Realty Inc.
14 Gateway Avenue
Smithville, Ontario
Welcome home to Gateway Avenue in scenic Smithville perfectly situated on hard-to-find, oversized lot perfect for summer entertaining, family gatherings, gardens and privacy. Highlights of this bright and spacious family home include stately entranceway (cathedral ceiling), separate dining room, hardwood floors, generous great room, stone fireplace, vaulted ceiling and executive style Chef’s kitchen with quartz counters, kitchen island, high-end kitchen range, upgraded lighting, wine fridge and ample counter/storage space. Enjoy sizable rooms, five-piece ensuite, glass enclosed shower, updated second level flooring and convenient bedroom level loft/family room. This classic home boasts 9ft ceilings, pot lights, abundant storage space, double car garage, large driveway and sizable backyard deck and gazebo. Ideally located close to schools, parks, West Lincoln Community Centre, award winning wineries and all town amenities. (id:59911)
Royal LePage State Realty
337 Mcneilly Road
Stoney Creek, Ontario
M3 ZONING. CUSTOM BUILT ALL BRICK & PLASTER CONSTRUCTION ON COUNTRY SIZE 70X348 FT. LOT. Side Split HOME WITH 3 BEDROOM, 2 FULL BATHROOMS, HARDWOOD FLOORS IN ALL BEDROOMS, CERAMIC IN KITCHEN, HALLWAYS & BATHROOMS. FINISHED LOWER LEVEL IN NEUTRAL TONE IN-LAW SET-UP POTENTIALS FEATURE AND CENTRAL AIR, AIR CLEANER, WOODSTOVE & MORE. (id:59911)
RE/MAX Real Estate Centre Inc.
443 By-Lock Acres Road
Huntsville, Ontario
Discover your dream Muskoka River waterfront Year around home, just minutes from town by car or boat! This charming 3+1 bedroom bungalow on a quiet, dead-end street is a gem. The bright living room features a cozy gas fireplace, and a spacious sunroom offers breathtaking river views. Step onto the Riverside Deck for sun-soaked relaxation. The lower level boasts a fourth bedroom and a large recreation room, leading to your private riverfront yard. Your dock is the gateway to boating adventures or a refreshing river swim. Enjoy access to four lakes and over 40 miles of boating, with the added perk of cruising to town for shopping, dining, and entertainment. Embrace the Muskoka lifestyle your tranquil oasis and riverside haven await! (id:59911)
Sotheby's International Realty Canada
711 Mosley Street
Wasaga Beach, Ontario
ENDLESS SUNSETS, EXPANSIVE SPACE, AND UNBEATABLE LOCATION! This incredible property in the heart of Wasaga Beach offers the ultimate combination of location, comfort and potential. Enjoy walking distance to water on both sides, including Georgian Bay’s breathtaking beachfront with unforgettable sunsets. Surrounded by provincial parks, conservation areas and endless outdoor activities like golf, hiking and watersports, you’re just 25 minutes to Collingwood and 45 minutes to both Blue Mountain Resort and downtown Barrie. The bold blue siding, crisp white trim and mature tree-lined yard create standout curb appeal, while inside you’ll find a bright and generous open-concept kitchen, dining and living area ideal for entertaining and hosting large groups. With a layout that comfortably sleeps 18 or more and scenic water views from several rooms, this home is as functional as it is beautiful. Zoned R1, it’s perfect for large or multi-generational families or as an income-generating investment. Municipal services are in place, and a tenant currently pays rent for half the home, offering built-in value from day one. Don't miss your chance to own this rare Wasaga Beach gem—whether you're looking to invest, host, or simply relax by the water, this home has it all! (id:59911)
RE/MAX Hallmark Peggy Hill Group Realty Brokerage
1594 Doe Lake Road
Gravenhurst, Ontario
Introducing a stunning custom architectural modern barn-style home that effortlessly combines a warm contemporary feel with an open concept living space. This exceptional property boasts floor-to-ceiling windows, providing an abundance of natural light and seamless indoor-outdoor living. The main living area features a cozy wood-burning fireplace and built-in appliances, anchored by a large waterfall island with a sink, perfect for both daily living and entertaining. Step outside onto the expansive decking that overlooks the serene water, ideal for great outdoor entertaining. The property includes a large stone patio and a natural rock fireplace right at the waters edge, enhancing the overall ambiance. The level lot offers a spacious grass area for kids to play, ensuring enjoyment for the whole family. Upstairs, the open upper level provides a breathtaking sitting area with lake views, overlooking the main living area. The main floor laundry adds convenience, while the luxurious primary suite offers a private balcony with stunning water views and a lavish ensuite complete with a tub. Additionally, the property includes a two car garage, a charming bunkie with one bedroom, a three-piece bath, and a kitchenette, offering rental potential or a perfect guest retreat. This home is designed for those who appreciate modern elegance, natural beauty, and exceptional craftsmanship. (id:59911)
Chestnut Park Real Estate
339605 Presqu'ile Road
Georgian Bluffs, Ontario
Waterfront Bungalow on Presqu'ile Road - Welcome to your dream retreat sitting proudly on the shores of beautiful Georgian Bay! This stunning full-stone bungalow, built in 2012, offers the ultimate in maintenance-free waterfront living. Located just 15 minutes from Owen Sound on sought-after Presqu'ile Road, this 2+2 bedroom, 2.5 bathroom home is perfectly positioned to take in breathtaking panoramic views and tranquil sunrises. Enjoy effortless boating access with your own private, dredged inlet - ideal for mooring right in your backyard. Inside, the large windows flood the home with natural light and frame the spectacular water views. With over 100 feet of pristine water frontage, this property offers a peaceful, year-round escape for those who love nature, water, and quiet luxury. Whether you're looking for a full-time residence or a seasonal getaway, this Georgian Bay gem is a rare find. 10x10 shed & 10x12 bunkie by the waters edge, both with hydro. (id:59911)
Sutton-Sound Realty
955 Bay Street Unit# 1809
Toronto, Ontario
Welcome to refined urban living at The Britt Condominiums, where timeless elegance meets modern sophistication. Nestled in the heart of Bay and Wellesley, this impeccably designed 2-bedroom + den, 2-bathroom residence offers a rare opportunity to live in one of Toronto's most iconic addresses-formerly the prestigious Sutton Place Hotel. This thoughtfully curated unit features a sleek, open-concept layout enhanced by soaring 9-foot ceilings and premium red oak hardwood flooring. The gourmet kitchen showcases high-gloss white cabinetry paired with Silestone Eternal Marquina countertops and backsplash, seamlessly integrated appliances, and designer finishes throughout. Bathrooms exude luxury with dark grey porcelain tiles, marble Bianco Carrara vanities, and a Kohler sink. Natural light floods the space, complemented by custom Berlin Marble sheer and blackout shades in both the primary bedroom and living area. Additional conveniences include in-suite laundry with stackable washer/dryer and a private den perfect for a home office or guest room. The Britt offers a curated lifestyle with British-inspired architecture, interiors by award-winning Munge Leung, and luxury amenities: 24-hour concierge, an elegant party room with formal dining and hosting kitchen, state-of-the-art fitness centre, dry sauna, boardroom, and multiple outdoor lounge areas with barbecues, alfresco dining, and a resort-style pool. Steps to U of T, TMU, Wellesley Subway, 24-hour groceries, Yorkville's Mink Mile, and the Financial District—this is urban living at its finest. Wheelchair accessible and surrounded by culture, academia, and commerce, The Britt delivers an elevated downtown lifestyle without compromise. (id:59911)
RE/MAX Escarpment Realty Inc.
80 Wyldewood Beach
Sherkston, Ontario
Welcome to your dream waterfront cottage at Sherkston Shores Park! This charming retreat offers three cozy bedrooms and one bathroom, making it perfect for family getaways or a serene escape. Step outside onto the expansive composite covered deck, where you can relax and enjoy breathtaking views of the water. Inside, the cottage features a comfortable and inviting interior designed for both relaxation and convenience. The property is financeable, making it an accessible opportunity for those looking to invest in a slice of paradise. Sherkston Shores Park is a vibrant community with a wealth of amenities right at your doorstep. Dive into fun at the park's impressive waterpark, let the kids explore the playgrounds, or challenge your family to a round of mini golf. For entertainment, there's an arcade, and dining options include restaurants, food trucks, and seasonal farmer's markets. With so much to do, you'll never be short of activities. This waterfront cottage offers the perfect blend of comfort and convenience in a lively and engaging environment. Don't miss your chance to own a piece of this exciting picturesque community! (id:59911)
RE/MAX Escarpment Realty Inc.
99 Young Street
Norfolk, Ontario
Great investment opportunity - Downtown Simcoe freehold building with over 5,000 square feet. Currently divided for retail showroom, two warehouses, office space, paint mix area, staff lunchroom and two updated bathrooms. Two ground level bay doors. Ideally, the Seller would like to lease back space. (id:59911)
Exp Realty
198 Grand Street
Brantford, Ontario
Welcome to this well-maintained 3-bedroom bungalow located just minutes from shopping, restaurants, schools, and quick access to Highway 403perfect for commuters and families alike. Featuring updated mechanicals throughout, this home offers peace of mind and easy living. Step inside to a functional layout with a warm, classic kitchen, spacious bedrooms, and a bright living area. The basement includes a fantastic workshop setup, ideal for hobbyists or DIY enthusiasts. Outside, enjoy a large, deep backyard with plenty of room to entertain, garden, or explore future development opportunities. With its generous lot size, the possibilities are endless build a detached garage or expand the existing home. A rare find in a central location this home combines comfort, practicality, and potential. Don't miss out! (id:59911)
RE/MAX Twin City Realty Inc.
11273 Harbourview Road
Wainfleet, Ontario
Nestled on the shores of Lake Erie, this cozy 3 season waterfront cottage offers an idyllic escape from the hustle and bustle of everyday life. With a charming bunkie (363 sq ft) for guest accommodation, this property is perfectly suited for those seeking a peaceful retreat in a quiet area, while still being conveniently close to city amenities. Whether you prefer to relax with a book, entertain guests, or simply take in the natural beauty, the large outdoor areas provide a serene backdrop for all activities. Inside the cottage (781 sq ft) you will find a functional kitchen, cozy living area with gorgeous field stone fireplace with electric insert, separate dining and sitting area with wall of windows providing endless lake views.This cottage property boasts concrete break wall, detached garage for all your outdoor gear and recreational equipment, and large storage shed offering even more storage options. Located just 10 minutes from Port Colborne, this cottage provides the perfect balance of tranquility and accessibility. The proximity to the city ensures that you will never be far from modern conveniences, including shopping, and restaurants. For golf enthusiasts, this property is a dream come true. Situated close to several golf courses, you can enjoy a round of golf with friends and family. Whether you are looking for a family cottage, or a weekend getaway, this cottage offers everything you need for a peaceful and enjoyable (id:59911)
Royal LePage State Realty
79 Lynnette Drive
Hamilton, Ontario
Opportunity Knocks Welcome to 79 Lynnette Drive, a charming 3-bedroom, 3-bathroom gem nestled in the heart of Hamiltons desirable Falkirk neighbourhood. This lovingly cared-for home is ready for its next chapter, offering a solid foundation and endless possibilities to update and make it truly your own.As you step inside, you're greeted by a bright and spacious main floor, with a welcoming living and dining area bathed in natural light from large windows. The kitchen, complete with an adjoining breakfast nook, is ready to become the heart of the home, awaiting your personal touch to bring it to life. A convenient main-floor laundry room adds a thoughtful, functional touch to everyday living.Upstairs, the primary bedroom offers a peaceful retreat, perfect for unwinding after a long day. Two additional spacious bedrooms ensure plenty of room for a growing family, guests, or a home office. And with a finished basement, you'll find even more space to create the perfect rec room, gym, or any area that suits your lifestyle.Step outside into the backyard, an ideal setting for entertaining, gardening, or simply relaxing. The attached garage provides direct access to the home, making errands and family life that much easier.All of this is just minutes from parks, schools, shopping, and public transit, ensuring convenience and easy commuting. This is your chance to add your personal touch and turn this house into a home that reflects your unique style. Dont miss out on this fantastic opportunity! (id:59911)
Sutton Group - Summit Realty Inc.
390 Walkes Road
North Kawartha, Ontario
Welcome to Lakewood, a picture-perfect waterfront property on pristine Chandos Lake.Lovingly maintained and upgraded, this is an absolute showpiece on one of the Kawarthas most sought after lakes! Something this special does not come along very often! Sweeping Bay and Island views, as well as truly magnificent sunsets are enjoyed daily from the west facing 199 feet of private shoreline!The property has a totally renovated main dwelling, with a full walkout lower level and a new 32x24 detached garage that includes a loft. An adorable 250 sq. ft. boathouse overlooks a beach area and sits at the waters edge. Other features include a sunroom, enclosed front porch, huge gazebo with hot tub, and a large dock. The list Is endless.All of this on a captivating, over one half acre lot, with an expansive front yard that is level to the lake. Extensive landscaping exists both front and back. This is a stunning property with breathtaking water views from almost every room. Excellent year-round entertainment is available here. Swim, boat, ski, sled and skate for 365 days of fun each year! Your escape to Cottage Country is here! (id:59911)
RE/MAX Country Classics Ltd.
Main - 4146 Dundas Street W
Toronto, Ontario
Welcome to this bright and well maintained 2-bedroom, 1-bathroom main floor unit located in a family-friendly neighbourhood surrounded by top-rated schools, lush parks, shops, and public transit right at your door. Step into a sun-drenched open-concept living, dining, and kitchen area featuring a large center island perfect for casual meals or family gatherings. The kitchen offers ample storage and counter space for all your culinary needs. Enjoy two generously sized bedrooms, each with windows, solid hardwood floors, and closets for comfortable living. (id:59911)
RE/MAX Professionals Inc.
2008 - 1 Valhalla Inn Road
Toronto, Ontario
Spacious, Meticulously Maintained One Bedroom Condo. Open Concept Living Space With Walkout To Balcony. Many Upgrades: Tile Floor, Pot lights, Chandelier, Wall Features, Bedroom Builtin Shelves.. Gorgeous Unobstructed North View With 9 Foot Ceilings. Lots Of Natural Light With Floor To Ceiling Window. Excellent Location. Step To Ttc & Short Ride To Kipling Station. CloseTo All Amenities Including Shopping, Schools, Transit, Highways And Parks. (id:59911)
Ipro Realty Ltd.
27 - 7626a Yonge Street
Vaughan, Ontario
Professional Office Space In Prime Location Right At Yonge St., Just South Of John St. About 156 Sqft Private Office Space With Permission To Use Shared Common Areas Including Reception Are + Conference Room/meeting Room, Filing Room + Kitchen + 3 Washrooms + Very Large Parking Area In The Back Of Building. All Included In The Rent. (id:59911)
Royal LePage Real Estate Services Ltd.
22 Sasco Way
Essa, Ontario
Welcome to 22 Sasco Way. This beautifully designed home offers 3,400 sq ft of finished living space. Room for the whole family! 6 bedrooms, 5 bathrooms. IN-LAW capability. This spacious property features an open-concept main floor with a generous living area, and a sleek, modern kitchen with white cabinetry, stainless steel appliances and a large island with seating for four, with stylish pendant lighting. The bright eat-in area offers a double patio door walkout that leads to a large deck, fully fenced and oversized lot. The second floor boasts four spacious bedrooms, including a primary suite with a walk-in closet and a 5-piece ensuite presenting a soaker tub, a separate walk-in glass-walled shower, a separate water closet and two separate vanities. The second bedroom also includes a walk-in closet and a four piece ensuite. Bedrooms three and four share a 4-piece washroom with a two sink vanity. The fully finished basement provides additional living space, perfect for the in-laws. The basement includes two bedrooms, a 3 piece bathroom and additional laundry hook ups. This area has the potential of a second kitchen with the stove plug and under counter wiring. Additional home features include 200 amp service, carpet free throughout, and a water softener. This home is complete with a double-car garage with inside entry. Located just minutes from schools, parks, golf courses, trails, shopping, and dining. Only 10 minutes to Base Borden, 20 minutes to Barrie or Alliston. Don't miss this opportunity to own a spacious, stylish, conveniently located home. ** This is a linked property.** (id:59911)
Right At Home Realty
21 Wintergreen Lane
Adjala-Tosorontio, Ontario
Welcome to 21 Wintergreen Lane, a beautifully designed 3,850 sq. ft. detached luxury residence nestled in the heart of Colgans prestigious and family-friendly community. This executive home offers the perfect blend of sophistication, comfort, and high-end finishes throughout.Step inside to soaring 9-foot ceilings and a bright, open-concept layout adorned with rich hardwood flooring. The heart of the home is the gourmet upgraded kitchen, featuring granite countertops, a huge centre island, top-of-the-line appliances, and custom cabinetryideal for both everyday living and elegant entertaining.Upstairs, youll find four spacious bedrooms, each with access to a private or semi-private bathroom, ensuring comfort and convenience for the entire family. The five luxurious bathrooms are thoughtfully finished with premium fixtures and timeless design. Additional highlights include: Expansive 3-car garage with plenty of storage, Elegant living and dining areas perfect for hosting, High-end craftsmanship and attention to detail throughout, Set on a generous lot in a tranquil neighborhood, this home offers upscale suburban living just minutes from schools, parks, and commuter routes.Dont miss this rare opportunity to own one of Colgans finest homes. (id:59911)
Century 21 People's Choice Realty Inc.
462 Haines Street
New Tecumseth, Ontario
Dreaming of extra space, privacy, and nature right in your backyard? This stunning family home sits on a generous corner lot and backs onto serene crown land so no rear neighbours! With plenty of room to grow, entertain, and relax your perfect family home is waiting. This 3-bedroom, 3-bathroom detached home located in a desirable Beeton neighborhood is full of potential. With solid bones and a fantastic layout, its the perfect opportunity if you are looking to add small personal touches to create your dream home. The large deck is another standout feature, offering endless possibilities for outdoor enjoyment. You can keep it enclosed or remove some of the addition to have a more open deck space allowing you to design your own backyard retreat. The extended interlock driveway allows for additional parking and easy maintenance all year round. The home is carpet-free and painted in neutral colors, providing a blank canvas for personal customization. Thoughtful upgrades, including enhancements to the kitchen, bathrooms, and stairs, have been made to maximize storage and highlight the homes true value. Featuring a finished basement providing an additional living space that can be used as a recreation room or guest suite. With some small improvements and adding a side door this can open the opportunity for secondary basement living. Many upgrades have been completed over the last few years including a new roof (2023) and new owned hot water tank (2023). This home has it all!! Close to schools, parks, local amenities and highways. Book a showing and see the possibilities for yourself. (id:59911)
RE/MAX Ultimate Realty Inc.
205-206 - 6060 Highway 7 E
Markham, Ontario
3 Professional Offices Large Window over looking Highway 7 * Many Available Uses * Ideal For Financial Service, Lawyer, Accountant, Mortgage/Insurance Broker, Medical, Dental, Cosmetical And Other Professionals * Functional Layout * Move-In Condition * Sunny South/West Exposure*Well Maintained Building * Located on 2nd Floor*Fronting on Highway 7 * High Traffic Area * A Block Away From Main Street, Markham. (id:59911)
Royal LePage Your Community Realty
3004 - 1435 Celebration Drive
Pickering, Ontario
Experience Modern Luxury In This Bright And Spacious 2+Den, 2-Bath Condo Featuring Soaring 10ft Ceilings, Tall Doors, Upgraded Laminate Flooring, And High-End Finishes Throughout. Enjoy A Sleek, Contemporary Kitchen With Quartz Countertops, Stainless Steel Appliances, And A Stylish Backsplash. The Open-Concept Layout Flows Seamlessly From Kitchen To Dining And Living Areas, Leading To A Private Balcony With Stunning Lake And City Views. The Primary Bedroom Includes A 3-Piece Ensuite And A Walk In Closet, While The Versatile Den Offers Great Work-From-Home Potential. In-Unit Laundry, Rough-In For Additional Lighting In The Living Area, And 1 Parking Spot Included. Rogers Internet Is Part Of The Maintenance Fees! Exceptional Building Amenities: Outdoor Pool, Gym, 24hr Concierge & More. Unbeatable LocationSteps To The GO Station, Minutes To Hwy 401, Schools, Shopping, Pickering Town Centre, Frenchmans Bay, Waterfront Trails & More! **EXTRAS** S/S Fridge, S/S Stove, S/S Built-In Dishwasher, S/S Over The Range Microwave, Washer, Dryer & CAC (id:59911)
RE/MAX Realtron Ad Team Realty
7687 Sycamore Drive
Niagara Falls, Ontario
Welcome to this immaculate 2-storey family home, offering 2,500 sq. ft. of beautifully maintained living space, plus an unspoiled basement with a roughed-in bath, ready for your vision. This home boasts a fantastic floor plan designed for comfort and functionality. The spacious eat-in kitchen provides ample cabinetry and counter space, perfect for family meals and entertaining. The inviting living room features a cozy gas fireplace, creating a warm atmosphere for gatherings. Convenient main-floor laundry offers direct access to the double-car garage with inside entry. Upstairs, you'll find four generously sized bedrooms, each with its own ensuite bath, ensuring privacy and convenience for every family member. The primary suite impresses with a luxurious 5-piece ensuite and a walk-in closet. Step outside to a fully fenced backyard, ideal for children, pets, and outdoor entertaining. Located in a rapidly growing Niagara Falls community, just minutes from schools, parks, shopping, and all amenities, this home is perfect for families looking to settle in a highly sought-after neighborhood! (id:59911)
RE/MAX Escarpment Golfi Realty Inc.
5 Amsterdam Drive
Barrie, Ontario
OVER 3,100 SQ. FT. OF UPGRADED LIVING WITH A BUILDER-FINISHED LEGAL BASEMENT SUITE! This brand-new, never-lived-in Rothwell model in Ventura East showcases over 3,100 finished sq. ft. of professionally upgraded living space, including a rare, fully contained one-bedroom legal basement suite completed by the builder. Excellent curb appeal greets you with a brick and vinyl exterior, a covered front porch, a double garage, and no sidewalk, allowing for four-car driveway parking. Every detail has been elevated with upgraded paint, railings, trim, and a flooring package featuring composite wood and tile throughout. The kitchen stands out with quartz counters, tile backsplash, chimney-style stainless steel hood, large island with seating for six, and a hookup for gas or electric stove. A bright formal dining room flows seamlessly off the kitchen, while the great room features a gas fireplace, smooth ceilings, pot lights with dimmer switches, and a built-in TV conduit with electrical. The versatile main-floor den offers flexible space for a home office or playroom. Four bedrooms and four bathrooms include a luxurious primary suite with dual walk-in closets and an ensuite with a dual vanity topped with quartz, frameless glass shower with a niche and a built-in bench. A second bedroom features its own ensuite, while the third and fourth share a connected bathroom with a separate water closet. Convenient second-floor laundry includes a smart storage system with overhead cabinetry and a hanging rod. The finished legal basement suite features a full-size kitchen, rec room, bedroom with walk-in closet, and a modern bathroom with tiled tub/shower, quartz vanity, and upgraded 24 in. windows for natural light. Additional highlights include a 200-amp panel, central A/C, gas BBQ line, HRV, bypass humidifier, rough-in for central vac, and 7-year Tarion warranty. Move-in ready and thoughtfully designed, this home delivers exceptional quality and rare multi-functional living! (id:59911)
RE/MAX Hallmark Peggy Hill Group Realty Brokerage
B7 - 3101 Kennedy Road
Toronto, Ontario
Welcome to Brand New 100% Commercial Retail Plaza Located At Kennedy/Mcnicoll. Available Approx. 734 Sq Ft of Ground Floor plus Mezzanine Level, Huge Both Exposure With High Traffic On Kennedy rd and Mcnicoll Rd. This unit offers for any type of business subbject to condo corp. By Laws. Excellent Opportunity To Start New Business Or Relocate., Excellent Exposure, High Density Neighborhood! Suitable For Variety Of Different Uses. Unit Is In Shell Condition, Tenant To Do All Lease Hold Improvements! (id:59911)
RE/MAX Gold Realty Inc.
1808 - 50 Charles Street
Toronto, Ontario
WELCOME TO THE LUXURIOUS CASA III CONDOS IN THE HEART OF DOWNTOWN TORONTO. THIS BRIGHT 1 BEDROOM UNIT W/LARGE BALCONY, 9' CEILING WITH EXCELLENT LAYOUT FEATURE IS READY FOR YOUR TOUCH. FEW MINS WALK TO YONGE/BLOOR SUBWAY STATION, SHOPPING & MANY RESTAURANTS WALKING DISTANCE TOTMU, UofT AND OTHER AMENITIES. STATE OF THE ART AMENITIES ON 4TH FLOOR INCLUDES FULLY EQUIPPED GYM, BUSINESS WIFI, ROOFTOP LOUNGE AND OUTDOOR POOL. UNIT COME WITH LOCKER!! (id:59911)
Union Capital Realty
725 Dovercourt Road
Toronto, Ontario
The perfect opportunity for investors and users to invest in a corner gem situated in Little Italy. This professionally maintained mixed-used building incl 1 com unit and 4 units. The main-level commercial space offers one storefront with excellent corner exposure and access to the busy foot traffic of Bloor and Dovercourt. The second and third level of the property is designed with4 units. Primelocation and incredible exposure are desirable for easy rentals and high demand for its commercial space, which contributes to the overall value of the building. The location is famous for its charismatic neighbourhood, lively nightlife, and great transit options* (id:59911)
Royal LePage Signature Realty
701 - 15 Ellerslie Avenue
Toronto, Ontario
Convenient location on Yonge ST, Close to North York Centre, Short Walk to Subway Station, Two Spacious Bedrooms & Full Bath rooms.One Locker Included, Also including high speed internet. (id:59911)
Master's Trust Realty Inc.
29 Shamokin Drive
Toronto, Ontario
Bright, Bold & Beautiful in the Coveted Donalda Club Neighbourhood. Welcome to this spacious and sun-drenched side-split nestled in one of Torontos most desirable communities. Located in the prestigious Donalda Golf Club enclave, this beautifully maintained home offers exceptional space, style, and flexibility for multi-generational living. Enjoy multiple light-filled levels with two walkouts to private, landscaped gardens - perfect for entertaining or quiet relaxation. The main-floor family room features a cozy wood-burning fireplace and double doors opening directly to the outdoors, creating a warm and inviting atmosphere year-round. Tastefully renovated throughout, including a fully equipped lower-level guest suite with its own kitchen, this home is ideal for two families or those who love to host. Pride of ownership is evident in every detail. You'll be proud to call this one home! (id:59911)
Royal LePage Signature Realty
701 - 7 Kenaston Gardens
Toronto, Ontario
Prime location, right next door to the subway station, across from Bayview Village mall, true downtown life surrounded with restaurants/shops, An Intimate Boutique Building Graced With Contemporary Architecture And Indulgent Amenities Including An Elegant Lobby, Beautifully Appointed Party Lounge, Landscaped Outdoor Terrace And More. A Whole Concept Of Luxury LivingWith Sleek, Designer-Inspired Suites And Impeccable Finishes, meticulously kept, quiet unit, recently painted, carpet free.... must see!! (id:59911)
Ipro Realty Ltd.
2808 - 955 Bay Street
Toronto, Ontario
Top prime locationon Bay/Wellesley. Unobstructed west view. Floor to ceiling windows, bright and spacious. $$$ upgrades. Modern kitchen with B/I appliances, granite counter and backsplash. 2 bedrooms + den, very practical layout. Walk to Wellesley subway station, Yorkville shopping, University of Toronto(UT), Toronto Metropolitan University(TMU), restaurants, 24 hours supermarket and financial district. (id:59911)
Century 21 King's Quay Real Estate Inc.
Lph02 - 21 Nelson Street
Toronto, Ontario
Luxurious Two-Story Lower Penthouse With Large Private Balcony In The Heart Of Downtown Toronto. High-End Upgrades Throughout. Floor To Ceiling Windows. South Exposure With Perfect View Of Cn Tower. Rooftop Pool And Lounge Area. Walk To Financial District, Union Station, Restaurants, Theaters & Waterfront. Professionally Designed One Of A Kind Unit Comes With Surround Sound System, Built-In Furniture And Many More Custom Features! Must See! (id:59911)
Right At Home Realty
42 Gotha Street
Quinte West, Ontario
Situated on 1.4 acres in the heart of Quinte West, this industrial property offers 15,721 sq ft of versatile space, perfect for your business needs. The property includes 13,200 sq ft of ground-floor warehouse space with approximately 15 ft clear height, 2 truck-height doors (12x8 & 10x8), and a 14x12 bay door for easy loading and unloading. The ground floor also features 1,075 sq ft of office space, with an additional 1,207 sq ft of office area on the second floor. Positioned at the end of a cul-de-sac, the property provides ample room for truck maneuverability and parking for employees. Located just 1 hour from the GTA, 3 hours from Ottawa, and 3.5 hours from Montreal, this property is ideally positioned in a region experiencing significant growth in population and industry. Don't miss the opportunity to secure this prime industrial space in the thriving Quinte West area! (id:59911)
RE/MAX Quinte Ltd.
405 Concession 5 Road W
Fisherville, Ontario
IMPRESSIVE best describes this amazing acreage (67.86 acres) with zoned opportunity to build your DREAM HOME. Pristine open farmland enhanced by 11 acres of prime mature wooded area, with expansive frontage on both Concession 5 Road (996. 09 feet)and Erie Avenue North (354.14 feet). This parcel of land presents an excellent potential investment opportunity - bordering on the existing Hamlet Boundary, flanked by existing detached homes and adjacent to a newer sub-division of beautiful executive homes on larger lots. Sought after central location just north and west of the friendly hamlet of Fisherville, next to the Community Centre, shops, conveniences and services that this busy small town provides. Just minutes to Lake Erie shores, 30 minutes to Simcoe, 50 minutes to Hamilton, Brantford and 403 Hwy access. This offering has it all! Tranquil, private setting, fence-row free well maintained by cash-crop farmer complete with equipment access from Concession 5 Road. Hydro services at road. Presently zoned Agricultural, this property is a prime potential candidate for rezoning for future Hamlet Boundary Expansion initiatives. This rare gem won't last long - make your intentions known today - LAND is a rare commodity and the opportunity to build in a serene setting is a bonus to be cherished. (id:59911)
RE/MAX Escarpment Realty Inc.
36 Sutton Drive
Ashfield-Colborne-Wawanosh, Ontario
Well kept, affordable home for families or individuals looking to downsize is now being offered for sale at 36 Sutton Dr. in the land leased park known as Huron Haven Village, located just north of the Town of Goderich. The home consists of 3 bedrooms, 1bathroom, a kitchen with upgrades consisting of a new countertop, backsplash, new 7 in 1 stove, new fridge, updated cabinets and eat in dining area. The living room is located at the front of the home and a secondary cozy sitting room with propane fireplace is conveniently located at the back of the home. Exit to the backyard from the sitting room where you will find a private deck with no neighbours behind. Features of this home include new exterior doors, replacement windows throughout with tint on some, central vac, central AC, new electric owned hot water heater, new washer 2021 and dryer 2024. Outside you will find 2 new storage sheds, the roof on the home was replaced approx. 10 years ago, it is vinyl sided and the back of the lot is lined with mature trees for privacy. The community offers an outdoor inground swimming pool and clubhouse. Call your REALTOR today to book a showing. (id:59911)
Royal LePage Heartland Realty
1872 Anderson Line
Severn, Ontario
Country Living Meets Business Opportunity Beautiful Home with a Mechanics Dream Shop Close to the growing Village of Coldwater. Welcome to your ideal blend of country living and business potential! Situated on 1.433 acres, minute to the charming Village of Coldwater, easy access to Orillia and Barrie, at the Hwy 400 N and Hwy 12 W junction.This well-maintained country home offers the peace and privacy of country and features 3 bedrooms and 1 and a half bathrooms, and home office, with a cozy, functional layout designed for comfort and simplicity. Enjoy morning coffee on the private deck or in the hot tub - unwind in the generous backyard, surrounded by open skies and mature trees.What truly sets this property apart is the massive shop, designed and properly zoned for the heavy equipment motor vehicle repair. Boasting high ceilings, reinforced concrete floors, drive-thru oversized doors, and ample power supply, its built to handle big projects. Whether you're working on trucks, tractors, busses or cars, this space is ready to go. Large shop 72 X 36 main building with 4 12 wide by 14 high driver thru doors, a 25,000lb 4-post lift and a 7,000lb 2 post lift, new radiant heat, large compressor and employee lunch room.South Side addition includes a 12 by 30 Tool room, a 12 by 8 Used Oil storage room and a 34 by 12 lean-to with storage container.North Side addition of 72 by 14 includes an additional shop bay with a 10 wide by 12 high door and a length of 46 including a 4500 lb 2-post lift, Utility Room with a back-up generator, and an office/reception area.Whether you're looking to simplify your lifestyle, start a home-based business, or just enjoy more space to work and live, this property delivers. Move in, set up shop, and start living your country dream today! (id:59911)
Century 21 B.j. Roth Realty Ltd.
240 Bismark Drive
Cambridge, Ontario
Welcome to 240 Bismark Drive! The stunning Executive home by Cook Homes, offering 4+1 bedrooms, 4.5 bathrooms, and over 3,400 sq. ft. of luxurious living space above ground, plus a fully finished basement situated on a massive 72 by 108 ft corner lot in West Galt! The modern concept design showcases hardwood and ceramic on main floor that boasts a office, and a great room with soaring windows and a cozy gas fireplace. The spacious kitchen is a chef's dream, featuring a large island, pantry, upgraded cabinetry, high-end stainless-steel appliances, and a stylish backsplash, Main level also have a full dining room and a breakfast area. The fully finished basement is designed for entertainment, complete with a media room with theatre seating, a wet bar, and a spacious bedroom along with a 3rd room that could be 2nd office, children's playroom or library. Step outside to a beautifully landscaped backyard, featuring a massive deck perfect for entertaining family and friends. Located in a great family-friendly crescent, just minutes from top-rated schools, scenic trails, the Grand River, shopping, the Gaslight District, and major highways, this home is a must-see! (id:59911)
RE/MAX Real Estate Centre Inc.
113 - 7035 Rexwood Road
Mississauga, Ontario
End Unit! Stunning 3-Bedroom, 3-Storey Townhouse in a Prime Location! Just minutes to Hwy 427, Woodbine Centre, Humber College, Etobicoke General Hospital & more. Spacious open-concept living and dining area with walk-out to backyard perfect for entertaining! Features a large foyer at the entrance and a luxurious primary bedroom complete with a standing shower and jacuzzi. Steps to all amenities and only a 5-minute walk to Malton GO Station. (id:59911)
RE/MAX Gold Realty Inc.
401 - 306 Essa Road
Barrie, Ontario
Rare Find premium End Unit with spacious 1454 SQFT Condo With 2 deeded parking spot and one Locker in a desirable Gallery Condominiums in Barrie with 11000 SQFT rooftop Patio overlooking Kempenfelt Bay and downtown Barrie, conveniently close to HWY 400 and essential amenities, minutes away from Trails and forested parklands. Interior has lots of upgrades, in-suite Laundry., prime bedroom with an in-suite Bathroom, a beautiful Den with French doors , 9' Ceiling with pot lights, hardwood floors, Quartz Countertop in the kitchen, Crown Moulding, Large private Balcony with enough space for BBQ and patio set. A beautiful lovely place to call home and a must see! **EXTRAS** Crown Moulding, Rounded Walls, Hardwood Floors, California Shutters Through out ,Access to 11000 SQF Rooftop Balcony. (id:59911)
Keller Williams Realty Centres
5 - 90 Saunders Road
Barrie, Ontario
Excellent Industrial Units available in South Barrie, Featuring Highway 400 Visibility. Unit 5 is approx. 3290 Sq Ft. with one 9X7 Dock-Level Loading Door. This Unit can be combined with adjoining Unit 6 for a combined area of approx. 6,598 Sq. Ft. Listing Representative Is A Shareholder In The Landlord Corporation. (id:59911)
RE/MAX Hallmark Chay Realty
6 - 90 Saunders Road
Barrie, Ontario
Excellent Industrial Units available in South Barrie, Featuring Highway 400 Visibility. Unit 6 is approx. 3308 Sq Ft. with one 9X7 Dock-Level Loading Door. This Unit can be combined with adjoining Unit 5 for a combined area of approx. 6,598 Sq. Ft. Listing Representative Is A Shareholder In The Landlord Corporation. (id:59911)
RE/MAX Hallmark Chay Realty
604 Woodlawn Road Unit# B
Guelph, Ontario
This stunning upper end-unit condo, available for lease, is just steps away from Guelph’s extensive trail network and offers scenic views of Brant Park. Surrounded by nature and within walking distance to Guelph Lake, the home also enjoys close proximity to a variety of amenities—providing the perfect blend of outdoor living and urban convenience. Featuring 2 bedrooms, 1.5 bathrooms, and 1,190 square feet of bright, well-lit living space, this beautifully styled condo is move-in ready and waiting for you to call it home. (id:59911)
Exp Realty
305 - 5155 Sheppard Avenue E
Toronto, Ontario
Welcome to 5155 Sheppard, a stunning 2-bedroom, 2-bathroom corner unit located in one of the most desirable neighborhoods in the area. This meticulously maintained, newly built condo by Daniels Corp. in 2020 offers a spacious split-bedroom layout that's perfect for privacy and comfort. The open-concept kitchen features sleek stainless steel appliances, while the bright and airy living/dining area is filled with natural light and offers access to your own private patio. You'll also enjoy the convenience of an en-suite washer/dryer and an included underground parking spot. Building amenities are top-notch, including an outdoor playground, community garden, greenhouse, gym, party room, yoga room, BBQ area, and underground bike storage. With TTC just steps away and close proximity to major grocery stores, the 401, UofT, Centennial College, shopping malls, schools, and Rouge Urban Natural Park, this location has it all. Plus, with the highly anticipated Scarborough Subway Extension just around the corner, you'll have easy access to downtown. Don't miss the chance to call this immaculate condo your home! (id:59911)
RE/MAX Hallmark Realty Ltd.
2863 Whites Road Road
Pickering, Ontario
Brand New, Lived In Bright & Spacious One or Two Bedroom Available For Rent with Own Bashroom. Shared Kitchen, Living Room and Laundry. Luxury Townhome, Practical Layout,Main And Second Floor With Hardwood Floors Through, And Large Windows That Fill The Home With Natural Light. Open Concept And Ultra Efficient Kitchen With Breakfast/Dining Area. Modern Kitchen With Stainless Steel Appliances. Direct Access To Huge Balcony For BBQ. Just Minutes From Hwy 407, Whitevale Golf Club, Seaton Walking Trail, Shops, Restaurants, Close To Hwy 401, Pickering Town Centre, School & GO Station.. **EXTRAS** Rental Fee Coverd All Utilities Including Water, Hydro, Gas, HWT Rental And Internet. (id:59911)
Anjia Realty
1808 - 252 Church Street
Toronto, Ontario
Brand New Studio Condo at the heart of Downtown Toronto. Walk Distance to Dundas Station and Eaton Centre. Right across from Toronto Metropolitan University. Modern Designed kitchen and appliances. Rent includes Bell Internet. Den Comes with Sliding Door closure, Fits a Single Bed Can Use As 2nd Bedroom. Two Washroom Spacious enough for two persons or small family. No pets & No Smoking. (id:59911)
Homelife New World Realty Inc.
