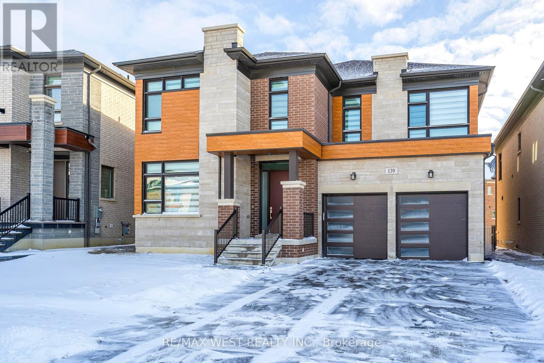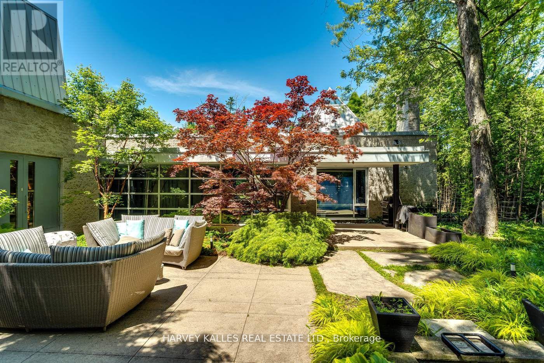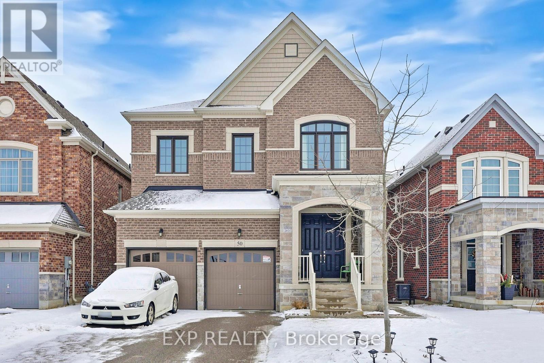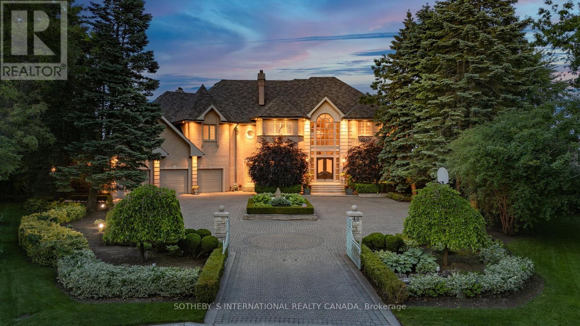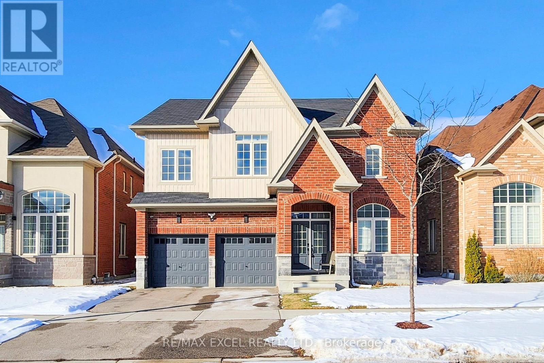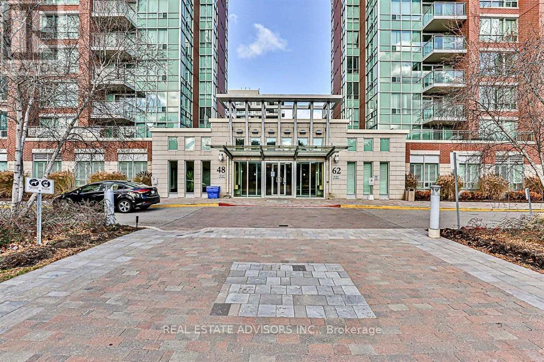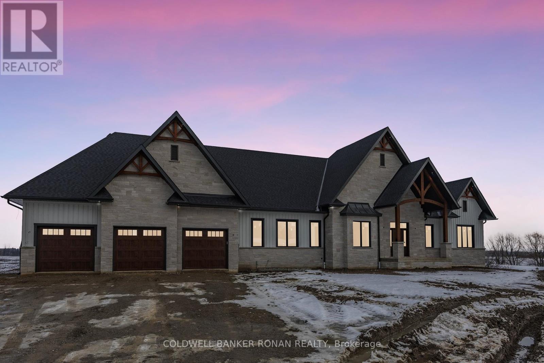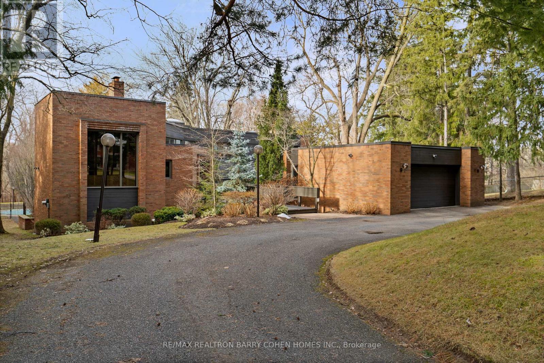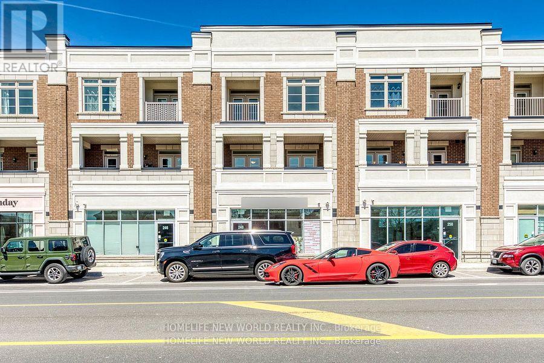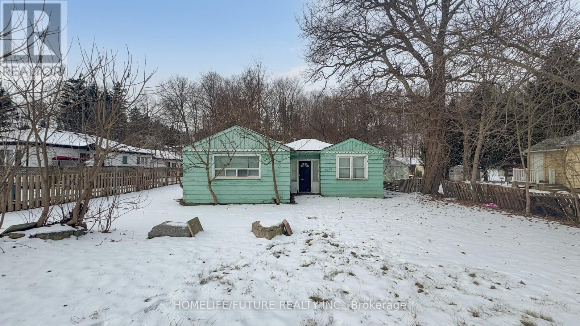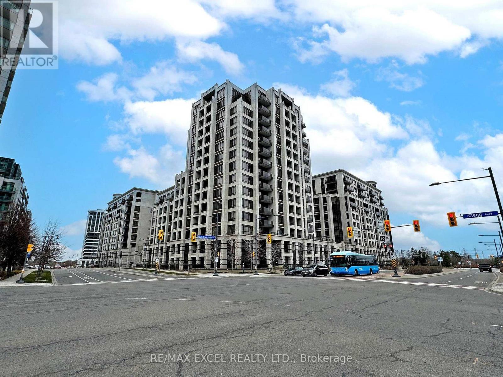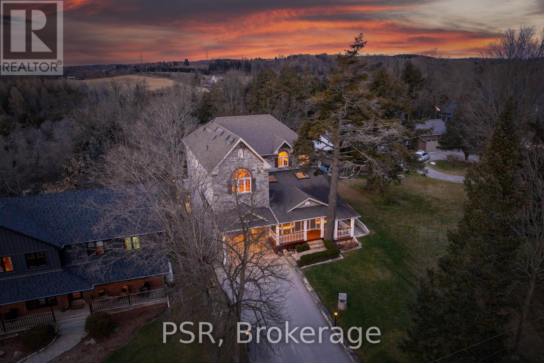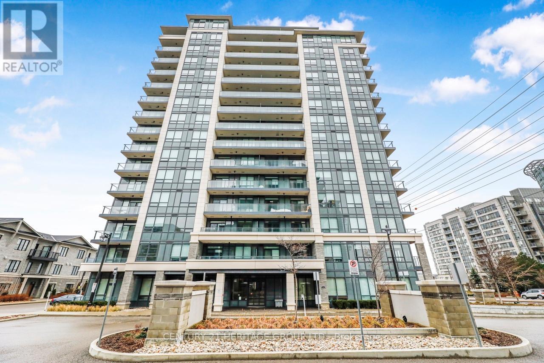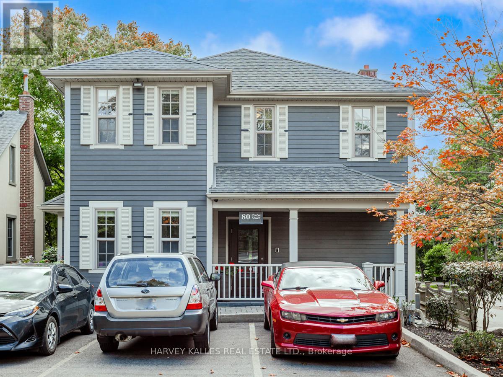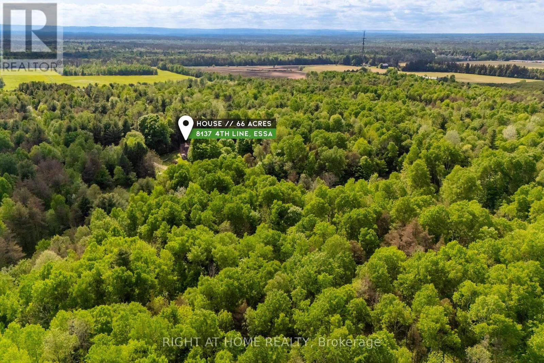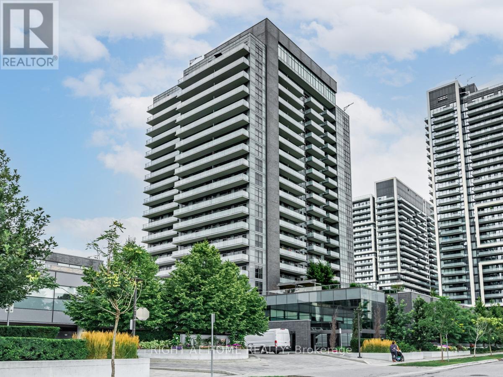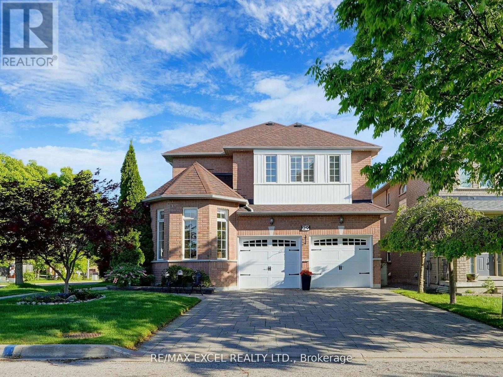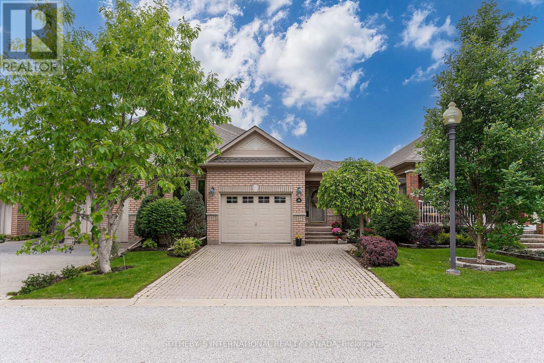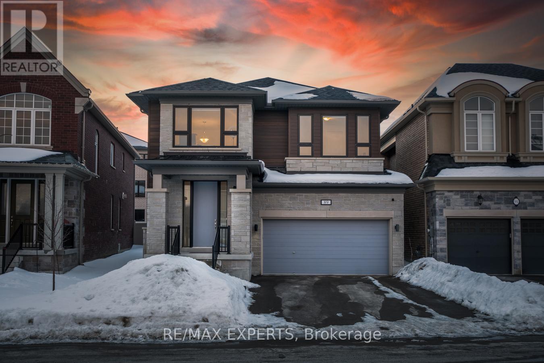139 Ballantyne Boulevard
Vaughan, Ontario
Great Location "Pine Valley Estates" by Lindvest Homes; Over 4700 sq ft above grade; Luxurious living in this well designed, bright & ultra spacious home. Main floor features soaring ceilings and a grand foyer entrance; Private Study/Library followed by grand chef's kitchen w/ walk-in pantry, huge island and a bar/serving station & Miele Appliances. Two entrances to lower level from main floor. Gracious Family Room w/ walk out to deck . Second floor consists of five generous sized bedrooms & laundry room. All Bedrooms w/ ensuites and walk in closets. Hardwood floors throughout. Space galore! Beautifully designed, with lots of upgrades. Outdoor fence has been paid for and contracted awaiting to be finished. Large lot at the rear 60 feet. Double Garage with a car lift for 3 car parking. Close to major highways, Vaughan Mills & All Amenities. (id:54662)
RE/MAX West Realty Inc.
1 Ridge Road N
Uxbridge, Ontario
In a serene enclave where elegance meets tranquility, this quintessential executive home commands attention with its remarkable architecture. Stately situated on just over an acre of impeccably manicured grounds, situated on a corner lot, and spanning approximately 6,300 square feet of total living space, this estate is a harmonious blend of grandeur and comfort. The main level exudes an expansive ambiance, with an abundance of natural light that floods the space through large windows that frame the views of the lush surrounding landscape. From the intricate moldings to the gleaming floors, this home speaks to a level of craftsmanship that is both rare and exceptional. The light and airy gourmet kitchen is a space where culinary dreams come to life. Outfitted custom cabinetry, large breakfast nook, and quartz countertops throughout, this kitchen is as functional as it is beautiful. The formal living room with cozy fireplace and dining room provide the ideal settings for both intimate gatherings and grand entertaining. The primary suite is a sanctuary of luxury, featuring a private balcony that offers serene views of the expansive property. The ensuite is a spa-like retreat, complete with a deep soaking tub, a glass-enclosed shower, and dual vanities. A spacious walk-in closet provides ample room for your wardrobe, combining practicality with sophistication. Four additional bedrooms and five well-appointed bathrooms ensure that every member of the household enjoys the utmost comfort and privacy. The fully finished lower level, with its own separate entrance, opens up a world of possibilities. Complete with a second kitchen and bar area, this space is perfect for extended family, guests, or even as a potential income suite. The versatility of the basement enhances the overall functionality of the home, making it as practical as it is luxurious. If you're seeking a residence that offers the very best in executive living, look no further. **EXTRAS** This remarkable resi (id:54662)
Woodsview Realty Inc.
1 - 38 Innovator Avenue
Whitchurch-Stouffville, Ontario
*ONLY A PORTION OF UNIT 2 FOR LEASE - NOT ENTIRE UNIT* Three private offices in a shared unit with other established businesses. The 7,000+ sqft space is home to professionals like mortgage brokers, lawyers, home builders, and insurance agents offering great networking opportunities within the trades! The lease includes access to common areas such as two boardrooms, a kitchenette, communal workstations, a gym, and showers. All utilities and services are included in the rent. Located within walking distance of local amenities and offering ample parking, the space is easily accessible for both your clients and employees. (id:54662)
RE/MAX All-Stars Realty Inc.
92 Westwood Lane
Richmond Hill, Ontario
Welcome to 92 Westwood Lane, a home that stands as a testament to architectural excellence, having been awarded the GovernorGeneral's Medal for Architecture. This rare and iconic masterpiece, designed by the acclaimed Toronto architect Bruce Kuwabara,has been thoughtfully transformed by Two A Design to offer a modern touch. The interior is filled with natural light and featurestop-of-the-line appliances while maintaining a subtle, cozy ambiance. Large windows seamlessly integrate indoor and outdoorspaces, creating a serene oasis. Each room is spacious and meticulously designed to ensure both functionality and aesthetic appeal. Featuring 9 bedrooms, 8 bathrooms, and a modern kitchen equipped with top-of-the-line Gaggenau appliances, this residence alsooffers a studio space ideal for a work-from-home oasis. Built on a generous 100' x 250' lot, the grounds, gardens, and courtyardscreate a tranquil setting, offering complete privacy. (id:54662)
Harvey Kalles Real Estate Ltd.
50 Sharonview Crescent
East Gwillimbury, Ontario
WELCOME TO THIS EXQUISITE GREAT GULF HOME, PERFECTLY SITUATED ON A PREMIUM RAVINE LOT WITH A CUL-DE-SAC LOCATION, OFFERING UNMATCHED PRIVACY AND SCENIC VIEWS. THIS 5 BEDROOM, 5 BATHROOM LUXURY HOME BOASTS OVER 4,500 SQ. FT. OF LIVING SPACE (3000 SQ. FT. ABOVE GRADE + 1500 SQ. FT. FINISHED BASEMENT) AND OVER $115,000 IN UPGRADES, MAKING IT A PERFECT BLEND OF ELEGANCE AND FUNCTIONALITY. THE MAIN FLOOR FEATURES 10-FT SMOOTH CEILINGS, HARDWOOD FLOORS, POTLIGHTS, AND TRIPLE WINDOWS THAT FLOOD THE SPACE WITH NATURAL LIGHT. THE CHEFS KITCHEN IS A HIGHLIGHT, BOASTING A LARGE CENTRAL ISLAND, GRANITE COUNTERTOPS, STAINLESS STEEL APPLIANCES, A BREAKFAST BAR, AND STUNNING RAVINE VIEWS. THE OPEN-CONCEPT LAYOUT INCLUDES A SPACIOUS FAMILY ROOM AND A SEPARATE OFFICE, IDEAL FOR WORKING FROM HOME.UPSTAIRS, YOU FIND 9-FT CEILINGS AND FOUR GENEROUSLY SIZED BEDROOMS, INCLUDING A LUXURIOUS PRIMARY SUITE WITH HIS AND HER WALK-IN CLOSETS AND A SPA-LIKE ENSUITE COMPLETE WITH A STAND-ALONE TUB, DOUBLE SINKS, AND A SEPARATE SHOWER. MODERN VANITIES AND HIGH-END FINISHES CAN BE FOUND IN EVERY BATHROOM. THE FULLY FINISHED WALKOUT BASEMENT IS LEGAL AND PERMITTED, FEATURING A SEPARATE ENTRANCE, 2 BEDROOMS, A FULL-SIZED BATHROOM, A KITCHEN, AND A LARGE LIVING AREA PERFECT FOR RENTAL INCOME OR MULTI-GENERATIONAL LIVING. THE SPACE IS ALREADY RENTED OUT, PROVIDING IMMEDIATE INCOME POTENTIAL.OUTSIDE, THE SPRAWLING BACKYARD OVERLOOKS A TRANQUIL RAVINE AND CONSERVATION AREA, PERFECT FOR RELAXATION AND ENTERTAINING. THE NO-SIDEWALK LOT OFFERS AMPLE PARKING, INCLUDING AN ATTACHED 2-CAR GARAGE. THIS ENERGY STAR HOME ALSO FEATURES A 200 AMP UPGRADE, MAKING IT A PERFECT CHOICE FOR MODERN LIVING. DON'T MISS THIS INCREDIBLE OPPORTUNITY TO OWN A LUXURY HOME IN A PRIME LOCATION! **EXTRAS** THIS HOME COMBINES LUXURY WITH CONVENIENCE, LOCATED MINUTES FROM SHOPPING CENTERS, CONSERVATION AREAS, AND EASY HIGHWAY ACCESS FOR A QUICK COMMUTE. WITH ITS FANTASTIC LOCATION, EXCEPTIONAL UPGRADES, AND SPACIOUS LAYOUT (id:54662)
Exp Realty
48 Old Park Lane
Richmond Hill, Ontario
Introducing the crown jewel of Bayview Hill now available for the discerning few. Set on the most prestigious street in the neighbourhood, this exquisite estate, originally built by the developer as their personal residence, blends timeless European elegance with modern luxury. Situated on a sprawling, fan-shaped lot, the gated mansion offers breathtaking views of Richmond Hill, Markham, Toronto, and beyond. Every detail of this home exudes sophistication, from its ultra-luxurious custom finishes to its meticulously landscaped grounds, ensuring total privacy. The expansive outdoor space includes a 50-foot in-ground pool, multiple gazebos, rock gardens, fountains, and an outdoor kitchen with a pizza oven creating the perfect setting for both relaxation and grand entertaining. Spanning over 8,000 square feet of living space, this estate features 5+1 bedrooms, grand rooms with 10-foot ceilings, and five fireplaces. Multiple walkouts lead to a stunning stone terrace that overlooks the grounds, offering seamless indoor-outdoor living. At the heart of the home is a striking bifurcated staircase set within a 24-foot-high barrel-vaulted marble foyer, an architectural masterpiece. The sun-drenched solarium with Mexican tile and underfloor heating adds warmth and elegance, while a private hot tub invites ultimate relaxation. The lower level is an entertainers dream, with a media room, billiard room, grotto-style wine cellar, steam room, and a full kitchen opening to the garden-ideal for hosting unforgettable gatherings. The 4-car climate-controlled garage, complete with a car hoist, ensures convenience and luxury. The primary suite offers dual bathrooms, two dressing rooms, and a private studio space. Recent upgrades, including geothermal heating and cooling, ensure comfort and efficiency. Located in one of the GTAs top school districts, with Bayview Hill and Bayview High nearby, this exceptional estate offers the ultimate in luxury living. Seeing is believing. (id:54662)
Sotheby's International Realty Canada
13 2nd - 135 Addison Hall Circle
Aurora, Ontario
Brand New Built Office Space In Aurora. Corner unit with extra width and windows on the side for more natural light, Excellent Location And Modern Features .Ready to move in unit with all work by completed by Lanlord . Unit consists of 5 Rooms and a boardroom and 2 washrooms already built(One Handicap Accesible) and all Hvac work already done.Brand new 6 Ton Rooftop Hvac. Floor plans attached.Rooms can be leased individually also at a price of $ 1000 to $ 1500 depending on size **EXTRAS** Completely ready to move in unit. TMI approximately $5 per sq feet. (id:54662)
Homelife Landmark Realty Inc.
516 Quail Ridge Drive
Aurora, Ontario
Welcome to the Extraordinary Lifestyle at Beacon Hall. A Secure Gated Condominium Community Surrounded by 260 acres of Rolling Hills & Pine Forests with a World Class Golf Course in your Back Yard. This Spectacular Home is one of 46 Forested Residences with a total of only 80 Residences on this Magnificent Property. Gate House with 24 Hour Security Guard for the utmost privacy & security. This Outstanding Community is unparallel to any other gated community in the area. This Home has been updated to give it an elegant but comfortable traditional feel. New Kitchen with Built-in Appliances, Quartz Counters, Porcelain tiles, updated bathrooms. Media Room with projector & screen, Built-in in Bar & Wine fridge (id:54662)
RE/MAX Hallmark York Group Realty Ltd.
8 - 603 Millway Avenue
Vaughan, Ontario
Are You a Business Owner that needs Fabrication / Warehouse Space with a Drive in Level Door, Reception Area, Office Space, with 2 Kitchens and Two Full Bathrooms Plus POTENTIAL Income While You Operate In a Great Location? This is an Ideal 2089sqft Two Storey and Upgraded Investment Property in an Ideal Vaughan Location Near Vaughan's Metropolitan Centre with Transit, Subway, Highways, Shopping and Much More! Great Street Frontage with an Easy to Find Location on Applewood Just Steps from Jane Street North of Highway 7! Excellent Main Floor Offers Drive In Level Door, Office Space and Plenty of Natural Light. Upper Level Is an Open Concept Office Space with Modern Bathroom with Shower, Kitchen and More! Well Managed Building - Main Floor has Reception Area, Kitchenette, Bathroom with Shower and Large Meeting Area at Rear. Main Floor Tenant is Willing to Stay On, Upper Floor is Vacant and Ready to Use Immediately! Square Footage is Both Main and Upper Floor Combined - See Floor Plan. Ideal for End User, Small Business Owner or an Investor! **EXTRAS** Upper Level VACANT with Kitchen, Bathroom with Shower, Storage and Office Area. Main Floor Currently tenanted with reception area, kitchenette, bathroom with shower and meeting area at rear. (id:54662)
Royal LePage Terrequity Realty
103 Duncan Road
Richmond Hill, Ontario
*One Of A Kind* Custom Built Beautiful High-end Home Located In heart of Bayview and 16th, Richmond hill. Prestigious and charming community. Excellent layout with spacious and bright living areas. Primary bedroom with luxurious two-sides fireplace, stunning his & her walk in closets and grand 5-piece ensuite with Jacuzzi, heated floor & private reading area. Elegant Bar with professional-grade wine cellar, full-equipped personal Gym, relaxing Steam room, large Laundry Room and ample extra Spaces for Storage or future development In the Basement. Custom-Made Cabana In Backyard With Fireplace(as is) & 3-Pc Bathroom. Crown molding on main. Dining room with cozy fireplace. Professional sprinkler system. Exterior all-stone walls and stone-finished deck on backyard. Romantic Trees front & back. Closed to all amenities. Minutes to shopping malls, supermarkets, restaurants, private school, GO station, Hwy 404 &407 and more. *Truly A Wonderful Home To Reside, Relax & Enjoy* **EXTRAS** All electric light fixtures, Gas Cooktop, Range hood, B/I 2 Fridges, Microwave, 2 Ovens & dishwasher, Washer & Dryer, Sprinkler system, Alarm system, Garage Door Openers & Remotes, All existing window coverings. (id:54662)
Nu Stream Realty (Toronto) Inc.
Ph08 - 55 Oneida Crescent
Richmond Hill, Ontario
***Two Parking Spots *** Rarely found penthouse unit with 2 parking spots for sale. 960sf, Well maintained by original owner, This stunning 2 + 1 corner unit offers a breathtaking, unobstructed view and features 9-ft floor-to-ceiling windows throughout, flooding the space with natural light. The open-concept layout is complemented by contemporary finishes, upgrades. The modern kitchen boasts a quartz countertop, adding to the units elegance. The den is spacious enough to fit a bed, making it as functional as a third bedroom. Residents enjoy world-class amenities, including a pool, roof garden with BBQ areas, gym, meeting room, party room, yoga room, theater room, game room, guest suite, and a wide range of facilities designed for comfort and recreation. **EXTRAS** Stainless Steel Fridge, Stove, B/I Dishwasher And Microwave. Washer & Dryer. All Electric Light Fixtures And Window Coverings. (id:54662)
Right At Home Realty
12 Jericho Avenue
Georgina, Ontario
Stunning 5-Bedroom Home in Keswick South Best Value on the Market! Welcome to this beautifully upgraded and meticulously maintained 3,000+ sqft detached home, perfectly situated on a premium 45-ft wide lot. With 5 spacious bedrooms, each with its own ensuite, this property offers unmatched comfort and functionality for modern family living. Step through the grand tall double-door entrance into a bright and inviting space with soaring 9-ft ceilings on the main floor and expansive windows that flood the home with natural light. The main floor features a versatile library/office with high ceilings, ideal for work-from-home setups or quiet study time. The open-concept kitchen is an entertainers dream, boasting a large island, quartz countertops, and brand-new appliances (2023). The thoughtful layout includes a practical mudroom, a newly renovated main-floor powder room, and smooth ceilings throughout all bedrooms. This home is packed with upgrades! New hardwood floors, modern baseboards, fresh paint, energy-efficient LED lighting, and an EV charger port are just some of the recent enhancements (2023). $$$ invested to ensure style and convenience at every turn. Located just minutes from Hwy 404, top-rated schools, retail plazas, supermarkets, restaurants, a recreation center, beautiful beaches, and scenic walking trails, this property offers both luxury and unbeatable convenience. Move-in ready and waiting for you to call it home! This is a must-see property dont miss the chance to make it yours! (id:54662)
RE/MAX Excel Realty Ltd.
3 Northwood Road
Georgina, Ontario
It's a Beautiful Day in the Neighbourhood! This is the Story of 3 Northwood Road in the Coveted "Wood River Acres". A Place to Raise a Family, have Friends gather or enjoy Retirement for Years to come. This Beautiful Family Home Boasts 5 Bedrooms on the 2nd Floor, 1 in the Basement with Gas Fireplace & Ensuite Bathroom (The 59" Soaker Tub gives all the Spa Feels). A Bright, Beautiful Kitchen fully Renovated in 2021 with Quartz Counters, Island, 2 Sinks, Pot Filler Tap, Stainless Steel Appliances including Gas Stove w/ Double Oven & Separate Wine Fridge all Overlooking the Sunroom which Overlooks the Pool. What a fabulous Place to sit and Enjoy your Morning Coffee. Hickory hardwood Flooring throughout most of the Main Floor with Quality Vinyl Plank in Kitchen & Bedrooms. All three 4pc & one 2pc Bathrooms have been completely renovated. On the Lower Level in addition to the large Bedroom/Recroom you will find a Home Theatre Room with Smart LG 86" LED Big Screen TV, Powerful 7.2 165W Sony Surround Sound, 4 Valencia Tuscany Leather Seating, a 10 Man Sauna, Cold Cellar/Cantina, 8.91 x 12.75 Ft Yoga/Meditation Room & Ample Storage. Over 4300 sq Ft of Living Space. This Charming Property has been lovingly Upgraded & Maintained Including Roof, Windows, Doors, Electrical, Plumbing, Vac, Paved Driveway Widened, 16 x 16 Ft Deck with Gazebo with outdoor kitchen Capability, New Stonework Platform & Walkway at side of Home. All of this on a Premium 1/2 Acre Lot. Have You Called The Movers Yet? **EXTRAS** *See Attached feature Sheet for Upgrades & Inclusions. **On Municipal Water & Sewers, Close to Schools, Grocery Stores, Golf, Hiking/Walking Trails & Lake Simcoe (id:54662)
Sutton Group-Heritage Realty Inc.
806 - 85 North Park Road
Vaughan, Ontario
Amazing 1+1 unit with South Bright Exposure in Prestigious Fountains Of Thornhill. This unit is Beautifully maintained and is generously sized with a Very Practical Open Concept Layout making an amazing Floor Plan featuring Recently Upgraded Custom Kitchen Cabinets with Gorgeous Quartz counters and backsplash, Under mount S/S sink with upgraded faucet, Stunning Wide Plank Flooring, Very useful Den location that can be used for many purposes, 9 floor ceilings, Foyer Entry not into the kitchen or Den with a Large Closet, Rare Oversized Linen Closet, Large Bedroom Double Door Closet, Large Balcony, Move in ready, Was Owner Occupied, 1 parking, 1 Locker. Laundry in Hallway and not behind a bedroom wall, Upgraded Light Fixtures. With exceptional amenities including Indoor Pool, Sauna, Great Fitness Center, Concierge, Party Room. Close To Shopping Center, Promenade Mall, Park/Play ground, grocery stores, cafes and restaurants are all within walking distance. Easy Access to Public Transportation or quick access to highways 407, 400, and 7. **EXTRAS** All existing S/S Appliances including Stove Dishwasher, Fridge, Microwave'Hood Fan. Washer/Dryer all Elf's. (id:54662)
Forest Hill Real Estate Inc.
76 Forest Heights Boulevard
Vaughan, Ontario
*Wow*Absolutely Gorgeous Custom Built Kleinburg Beauty Nestled In The Prestigious Kerrowood Estates Enclave*Situated On A Premium 1+ Acre Corner Lot Across From The Renowned Copper Creek Golf Club, Acres Of Rolling Hills, Meandering Rivers & Lush Forests*An Entertainer's Dream Home!*Incredible Curb Appeal Lavishly Landscaped With A Circular Driveway, 3 Car Garage, Manicured Gardens, Inground Swimming Pool & Walkout Basement*Behind Elegant Wrought-Iron Security Gates, The Grand Entrance Welcomes You To A Cathedral Ceiling Foyer & A Masterfully Designed Open Concept Design Perfect For Hosting Family & Friends*Gorgeous Chef Inspired Kitchen Dazzling With Integrated Stainless Steel Appliances, Granite Counters, Custom Backsplash, Centre Island, Breakfast Bar, Built-In Wine Rack, Chef's Desk & Walkout To Patio Overlooking Pool*Stunning Hardwood Floors Throughout*Grand Living, Dining & Family Rooms Enhanced With Arched Entryways & Windows, Crown Mouldings, Pot Lights, Built-In Speakers, Gas Fireplaces & Custom Mantles*Convenient Main Floor Den & Laundry Room With Separate Service Stairs To Basement*Amazing Master Retreat With Walk-In Closet & 5 Piece Custom Ensuite Showcasing Porcelain Tiles, Floating Tub & A Double Vanity*4 Spacious Bedrooms All With Large Closets & Ensuites*Expansive Loft Space Perched Above Garage Flooded With Natural Light With from Oversized Windows & Majestic Coffered Ceilings... A Perfect Spot For A Chic Lounge or Entertainment Hub*Professionally Finished Walkout Basement Apartment With Huge Recreation Room, Gas Fireplace, Kitchen, Bedroom, 3 Pc Bath & Sauna*Escape To Your Breathtaking Backyard Oasis With Large Stamped Concrete Patio, Tanning Deck, Inground Pool & Cabana*Total Privacy!*Put This Beauty On Your Must-See List Today!* **EXTRAS** *Your Stunning Luxury Dream Home Is Here!*Premium Lot Over 1 Acre*Hardwood Floors, Crown Mouldings, Coffered Ceilings, Wrought Iron Pickets, Floating Staircase, Built-In Speakers,Exterior/Interior Pot Lights* (id:54662)
RE/MAX Hallmark Realty Ltd.
#117 - 48 Suncrest Boulevard
Markham, Ontario
Stunning one-bedroom condo apartment in the luxurious Thornhill Tower, located in a prime Markham area. This convenient first-floor unit has no stairs, making it ideal for those who prefer to skip elevators. Includes one locker and one parking space. Featuring no carpets and a lovely balcony, this condo is within walking distance of restaurants, shopping, banks, and Viva Transit. Enjoy easy access to Highway 7, Highway 404, and Highway 407, with Langstaff GO Station just a few minutes awayperfect for commuting or leaving the car behind. Dont miss this opportunity to make this condo your home! The building boasts exceptional amenities, including an indoor pool, virtual golf, sauna, gym, party/billiard/meeting rooms, and 24-hour concierge service. **EXTRAS** Upgraded Fridge, Stove, Rangehood, B/I Dishwasher, Newer & Larger Stackable Clothes Washer & Dryer, Window Coverings, Light Fixtures <> Owned Locker & Parking - (id:54662)
Real Estate Advisors Inc.
544 Woodland Acres Crescent
Vaughan, Ontario
Own your own slice of paradise on 1.15 acres in the prestigious estate community of Woodland Acres! This exquisitely custom-built home has it all! Armour Rock steps in the front entrance leads into the foyer of this immaculately maintained home that features gleaming hardwood floors, foyer featuring 17ft ceiling heights and a beautiful chandelier with a ceiling medallion. The large open concept living room is filled with natural light streaming from a three-panel window and is complete with a Napoleon gas fireplace with marble surround from floor-to-ceiling. The kitchen is every culinary enthusiast's dream featuring granite countertops, marble backsplash, valence lighting, a six burner gas stove, and a breakfast area with double door access to the pool and outdoor entertainment area! Easily accessed from the kitchen area is welcoming family room with ample room for entertaining family and guests. The main floor office has a quiet charm to it, with hardwood flooring, crown molding, floor-to-ceiling wainscotting and a picturesque window that overlooks the front grounds. The primary bedroom has its own private sitting area, two windows, two ceiling fans, a large walk-in closet, and an ensuite bathroom boasting an oversized vanity, jacuzzi tub, and an enclosed shower. Gather with family and friends in the finished lower level where you will find an impressively large recreation/games room with marble flooring and an open concept design. For the hobbyist, there is also a workshop with work benches and ample storage space in this area. The fully landscaped grounds provides the perfect setting to enjoy warm summer afternoons in your own private oasis. The grounds feature a large inground pool with interlocking stone surround, integrated lighting and ample room for loungers and patio furniture. On the northern side of the lot you will find an abundance of flat table space, ideal for use as a play area or as a hockey rink as the seasons change. (id:54662)
Keller Williams Empowered Realty
7 Sugarbush Lane
Uxbridge, Ontario
Rare 3923sf Elegant Tuscan Styled Bungalow Estate on a 2.71 acre mature forest lot fabulously located at the end of a quiet court. It is nestled into the prestigious Heritage Hills II enclave, just a couple of minutes south of downtown Uxbridge with direct access to the famous Uxbridge Trails (Country Side Preserve.)This unique architectural beauty surrounds a central back courtyard and is complimented with soaring ceilings, numerous windows, finished basement and 4 car garage. It is nestled into a breathtaking 2.71 acre property backing to forest and the Wooden Sticks Golf Course. This exceptional floor plan is designed for entertaining. The heart of the home is the oversized Tuscan-inspired kitchen, presenting a breakfast bar, a centre island and an entertaining-size family room. The sunlit main floor, with numerous walk-outs features two primary suites, formal dining and living rooms, library, separate laundry room and an additional staircase to the basement. The professionally finished basement includes a service kitchen, two bedrooms, two bathrooms, a hobby room, an exceptional wine cellar, custom bar, recreation and games room, and ample storage space. Step into the magnificent resort style backyard paradise with mature trees, formal landscaping, several walk-ways, symmetrical flower beds and manicured hedges that has been exceptionally planned and maintained. Enjoy all the vacation features of a free-form inground pool, waterfall, gazebo, pool house with bar, outdoor kitchen, central court yard, lazy river stream, volleyball court, horseshoe pit, vegetable garden, firepit and forest trail. The Heritage Hills Residents often walk or ride into Town through the scenic trails. Welcome to Paradise! **EXTRAS** Fibre Optic Internet. Generator, inground sprinklers, heated floors in 2 basement bedrooms and 4 pc bath, jacuzzi tubs in Primary bath & basement bath. Gazebo, garden shed, pool house. (id:54662)
Royal LePage Rcr Realty
4625 Concession Rd 5
Adjala-Tosorontio, Ontario
Welcome to your dream home! This sprawling bungalow is just under 3000 square feet with a 3 car garage. Nestled in a serene and private area of Adjala, this breathtaking new build offers 1.5 acres of tranquility with stunning views. The open-concept layout seamlessly connects the kitchen, dining, and family room, creating an inviting space perfect for both relaxation and entertaining. The kitchen features modern finishes and a spacious design, ideal for family gatherings and culinary adventures. The family room boasts large windows that flood the space with natural light, while a cozy gas fireplace adds warmth and ambiance. Indulge in the comfort and elegance of the primary bedroom. Featuring a 5 piece ensuite and spacious walk-in closet, you'll have plenty of room for all your wardrobe essentials. Convenience is at your fingertips with main-floor laundry, office space and the expansive 1,400 sq ft garage provides plenty of room for vehicles and storage, with direct access to the basement. Step outside to the covered patio and enjoy the peace and quiet of your surroundings a perfect spot for outdoor dining, morning coffee, or simply taking in the view. (id:54662)
Coldwell Banker Ronan Realty
3 - 80 West Beaver Creek Road
Richmond Hill, Ontario
2140 sq. ft. (1,583 sq. ft office + 556 sq. ft industrial) in the highly sought after Beaver Creek business area. The office area includes a reception area, two private offices, a boardroom, a photocopy room, and an open office space with direct access to the warehouse. 60 Amp electrical. 16 ft clear height. Property has available public parking, is close to all amenities, and provides easy access to Highways 404 and 407. Property management located on site! **EXTRAS** Includes 1 drive-in door. Allowed property uses: Office or showroom. Excluded Uses Include: Food Related, Contractors, Manufacturing, Automotive, Personal training (id:54662)
Keller Williams Empowered Realty
6 - 9889 Markham Rd
Markham, Ontario
Very High Demand Area; On Ground Floor. Unbelievable Location, South Of Major Mackenzie On Highway 48 And Steps To Mount Joy GO Train Station, Surrounded By Professional Businesses, Restaurants, Big Box Stores And Plazas. Turn Key Office, Approx 1227 SF, Totally Renovated (Approx. $100k Worth Of Renovations). 4 Offices Plus 1 Large Board Room. Amazing Reception Area, Kitchen And Powder Room. Lots Of Parking On Site, Lots Of New Developments Around (Residential & Commercial). Amazing Opportunity For Use Of Professional Office. Great Functional Layout. Ideal For Lawyer, Insurance, Mortgage Broker, Etc. (id:54662)
Century 21 Leading Edge Realty Inc.
674 Regional Rd 21 Road
Uxbridge, Ontario
Stunning designer home on 10 acres- Your dream retreat awaits! Welcome to your dream home! This breathtaking 5000 sq ft designer residence, including pool area & lower level, offers the perfect blend of luxury and country living, just minutes from the heart of Uxbridge's main st. Set on 10 picturesque acres, this exceptional property is ideal for those who love to entertain and enjoy modern convenience. Inside you'll find spacious principal rooms including a gourmet kitchen that will delight any chef. The formal dining room over looks the stunning glass in-Betz indoor pool, complete with spa and workout room- an entertainers paradise year-round. Beautifully engineered hardwood floors flow throughout home and 3 cozy fireplaces add warmth and ambience. Step outside and be captivated by the meticulously designed outdoor space, featuring a large patio, outdoor kitchen, gazebo and multiple- perfect for dining, relaxing or hosting family and friends. A game room provides additional entertainment options, 6 car garage offers ample space for all your toys and vehicles. Enjoy year-round comfort with heat pumps that provide constant heating. **EXTRAS** game room (id:54662)
Royal LePage Your Community Realty
18 Old English Lane
Markham, Ontario
Designed And Built By Its Owner. Outstanding Sprawling Custom Residence Nestled On 1 Acre Mystical Ravine Wooded River Lot. Frank Lloyd Wright Inspired. Situated On One Of The Largest Lots. This Exceptional Family Home With A Circular Drive, Pool, Terraces And Tennis Court Features Exemplary Amenities, High-End Craftsmanship, Extraordinary Scale & Unparalleled Privacy. Expansive Principal Spaces W/ Floor-To-Ceiling Windows & Walk-Out Access To Backyard. Library W/ Custom Bookshelves, Wood-Burning Fireplace & Secondary Access To Primary Suite. Vast Eat-In Kitchen, Family Room W/ Wood-Burning Fireplace & Integrated Cabinetry. Primary Suite W/ Private Walk-Out Balcony Overlooking Backyard, Spa-Like Ensuite & Two Walk-In Closets. Upstairs Level Presents 4 Bedrooms Featuring Custom Built-Ins & 2 Semi-Ensuites. Entertainers Basement W/ New Flooring, New Above-Grade Windows, Oversized Rec. Room, Nanny Suite, Spa W/ Cedar Sauna & Powder Room. Beautifully Appointed Front Yard W/ Architectural Landscaping With Soaring Mature Trees. Esteemed Bayview Glen Address On Arguably Thornhill/Markhams Most Sought After Street. Minutes From Bayview Golf & Country Club, Parks, Top-Rated Private And Puclic Schools, Transit And Easy Quick Hwy Access & Access To Endless Nature Trails. **EXTRAS** 2x Furnaces, 2x A/C, CVAC, Landscape Lighting, Irrigation, Home Alarm System, 2x JennAir BBQ Cooktops, KitchenAid F/F, Whirlpool DW, KitchenAid Double Oven, Cedar Sauna, Whirlpool Washing Machine, Maytag Dryer, Tennis Court, Outdoor Pool. (id:54662)
RE/MAX Realtron Barry Cohen Homes Inc.
15375 Yonge Street
Aurora, Ontario
A Timeless Classic with Modern Comforts in a Premier Location. Located in one of the areas most desirable neighborhoods, this exceptional historic home, built in 1864, has been cherished by the same family for over 80 years. A rare find, this property beautifully combines the elegance of its rich history with thoughtful, modern updates, offering the best of both worlds for todays home buyer. The homes meticulously preserved exterior, w/its updated windows, exudes classic charm while welcoming you inside. Once you step through the front door, you'll be greeted by gleaming wide-plank hardwood floors & an original center-hall staircase that capture the essence of the homes heritage. A cozy fireplace adds to the inviting ambiance, while recessed lighting throughout the spacious rooms highlights the perfect blend of old-world character and contemporary style. With soaring 97 ceilings & large windows, the home is bathed in natural light, creating an airy, open atmosphere that's perfect for both daily living & entertaining. The heart of the home is a fully renovated kitchen, equipped w/high-end s/s appliances & plenty of counter space, making it a functional and beautiful space for cooking and gathering. Upstairs, you'll find three generously sized bedrooms, including a serene master suite, along with two updated bathrooms - one a luxurious retreat & the other an added modern convenience. Step outside to the backyard, where a peaceful oasis awaits. Surrounded by mature trees, the expansive deck & lush perennial gardens provide an idyllic setting for relaxation or outdoor gatherings. Ideally situated just steps from McMahon Park, boutique shopping, restaurants, & top-rated schools, this home also offers the convenience of being a short walk to the GO train making commuting effortless. This is a rare opportunity to own a piece of local history, seamlessly blending timeless elegance w/modern amenities. Don't miss your chance to make this historic treasure your new home. **EXT (id:54662)
Harvey Kalles Real Estate Ltd.
29 Luzon Avenue
Markham, Ontario
4000 square feet in total, comprising three self-contained units within one freehold townhouse! Arista Homes' most popular live-work concept includes: one bright street-front commercial/finished space (over 800 square feet), along with two 2-bedroom residential suites (measuring 1533 square feet and 1663 square feet respectively). Each unit has separate entries. The residential suites boast 9-foot ceilings, ensuite laundries (two in total), 2.5 baths each, and numerous terraces/balconies. Additionally, there's a double garage plus four driveway parking spaces (six spots in total). Conveniently located near a mall, restaurants, Highway 407, and transit, this property offers stable rental income. (id:54662)
Homelife New World Realty Inc.
29 Luzon Avenue
Markham, Ontario
Duplex-Type Freehold Live & Work lifestyle 4000 square feet in total, comprising three self-contained units within one freehold townhouse! Arista Homes' most popular live-work concept includes: one bright street-front commercial/finished space (over 800 square feet), along with two two-bedroom residential suites (measuring 1533 square feet and 1663 square feet respectively). Each unit has separate entries. The residential suites boast 9-foot ceilings, ensuite laundries (two in total), 2.5 baths each, and numerous terraces/balconies. Additionally, there's a double garage plus four driveway parking spaces (six spots in total). Conveniently located near a mall, restaurants, Highway 407, and transit, this property offers stable rental income. (id:54662)
Homelife New World Realty Inc.
8204 Islington Avenue
Vaughan, Ontario
Looking For A Piece Of Land In Vaughan? Attention Builders And Developers And Investors. Discover A Prime Residential Property In The Heart Of Vaughan, Perfectly Positioned. Exceptional Opportunity To Own This Prime Vacant Land Steps Away From Highway And All The Major Amenities. Offering Endless Possibilities To Build Your Dream Project. Bring Your Vision And Creativity To This Unique Opportunity. Don't Miss The Chance To Secure This Highly Yielding Asset In One Of Vaughan Most Coveted Location. Access To Services Such As Hydro, Natural Gas And Water. Approved Permit For Constructing A Custom 3 Car Garage Home Spanning Over 3800SF. Invest In Your Future. Buy, Hold And Grow Your Wealth Over Time As Well. (id:54662)
Homelife/future Realty Inc.
317 - 89 South Town Centre Boulevard
Markham, Ontario
Welcome to Fontana at 89 South Town Centre Blvd in Main Core Markham Area. Approx 1000 Sq ft 2 Bedroom, 2 Full Bath with a open Den (Built In Cabinet), South East Facing Plus a huge size of Garden View balcony. The primary bedroom boasts a walk-in closet and new upgrade spa-like ensuite. Low condo fees cover parking and a large locker. 9 ft Ceilings, Flr to Ceiling Windows, Laminate Flooring through out. New Stainless steel appliances & kitchen Cabinets. Freshly Painted. Caesarstone countertops with a huge breakfast bar, this unit is move-in ready! One Underground Parking and One Locker included. **EXTRAS** State Of Art Amenities, Including Full-Sized Basketball Court/Pool/Gym Etc. Super Convenient Location, Only Steps To Shops, Restaurants, Malls, Banks, Hwys And More. Top Unionville School Zone. (id:54662)
RE/MAX Excel Realty Ltd.
277 The Queensway Avenue S
Georgina, Ontario
Exceptional opportunity at 277 The Queensway South, Keswick, perfect for medical or dental practices. This versatile space offers average-sized offices that can be leased individually or together, catering to both small and large practices. A new elevator is being installed, ensuring easy access to the upper floor, while the main level provides space for a pharmacy, enhancing convenience for your clients. Centrally located on The Queensway, this property offers excellent accessibility and visibility. The area is surrounded by essential amenities. Families will appreciate the easy access location. This location combines practicality with a welcoming community atmosphere, making it an ideal choice for your practice. Don't miss out on this promising opportunity to establish or expand your business in a thriving area. **EXTRAS** Landlord will be installing new elevator. (id:54662)
RE/MAX All-Stars Realty Inc.
214 - 350 Highway 7 E
Richmond Hill, Ontario
Discover a premier professional unit located in a prestigious office building in Richmond Hill. This space boasts a functional layout designed to accommodate various office uses, including law firms, accounting practices, beauty clinics, and more. Conveniently situated within walking distance to shops and restaurants, it offers easy access to Highway 404 and the Viva transport system right at your doorstep. Additionally, the property features both underground and surface parking for your convenience. *LOTS OF PARKING!!* (id:54662)
Royal LePage Your Community Realty
523 Lake Drive E
Georgina, Ontario
The Perfect Renovated Waterfront Detached Bungalow * Enjoy Over 3000 Sqft of Total Living Space * Gated Private Access To Breathtaking Views of Lake Simcoe W/ Seasonal Dock * Huge Potential Income of $8,000/Month Through Airbnb * Premium Lot W/ 215 Ft of Depth W/ No Sidewalk * Fully Private Front yard Surrounded W/ Lush Hedges & Gardens * Elegant Cedar Shake Exterior W/ Durable Steel Roof Installed in 2015 * Beautifully Renovated Living Room Perfect For Entertainments W/ Tastefully Designed Architectural High Ceiling & Recessed Lighting W/ Oversized Windows Overlooking Lake Simcoe & Direct Access To The Deck * Open Concept Family Room W/ Gas Fireplace Perfect For Gatherings * Spacious Chef's Kitchen W/ Built-In Dining Area With a Charming Double Sided Aquarium * 4 Spacious Bedrooms W/ Ample Closet Space * Direct Access To The Detached Insulated Double Door Garage From Inside * A Fully Equipped In-law Suite W/ Private Terrace & New 6 Seater Hot Tub, It's Truly a Gem, DONT MISS, MUST SEE!!! **EXTRAS** Rare Water front Detached Bungalow * Enjoy 3,000 SqFt Of Total Living * Upgraded SS Appliances * New 6 Seater Hot Tub * Perfect Opportunity for Both Families & Investors * Fully Insulated Crawl Space On Slab & 4 Blocks. (id:54662)
Homelife Eagle Realty Inc.
1 Huckleberry Lane S
Markham, Ontario
Remarkable Home With Award Winning Architecture In The Heart Of Bayview Glen. Spectacular Blend Of Luxury, Comfort & Modern Living. A Grand Entrance. Over 9000 SqFt Of Welcoming Sun-Filled Layout Throughout. 15 Car Parking. Beautifully Landscaped. Elegant Entertaining Spaces- Engaging Family Room, Private Theatre, Wet Bar, Library, Elevator, Walk Up Basement To Huge Fenced Backyard. Very Tastefully Furnished With All Upscale & Designer Pieces Worth Of $400K Incusive In Price. A Perfect Blend Of Art Showcasing Warm Lifestyle. All Customizations Done With Grander Looks & Convenience In Mind. Architectural Ceiling, Wall Treatments, Heated Flooring- Main Floor. A State Of The Art Custom Kitchen, Chef's Prep Kitchen. Dynamic Prime Bedroom Suite Is A Sanctuary With Sitting Room, Dressing Room, Spa Bath, Snack Station, Coffee Bar. Finished Lower Level With Dedicated Wine Rooms For The Wine Connoisseur, Exercise Room, Bar, Games Room, Sauna, Full Nanny Suite With Separate Kitchen. Nothing Spared To Imagination. List goes on...!! **EXTRAS** Close To The Bayview Golf And Country Club, One Of Canada's Top 100 Courses! Greenbelt & Creek! (id:54662)
RE/MAX Real Estate Centre Inc.
85 Devins Drive
Aurora, Ontario
Whether your seeking a spacious family residence, an income-generating property, or a combination of both, this home delivers on every front. Nestled in the sought-after neighborhood of Aurora Heights, this renovated 3 bedroom bungalow offers timeless charm. With a stunning backyard retreat and the unique feature of two legal non-conforming one-bedroom units with a separate entrance, this property is as versatile as it is beautiful. Step through the front door into a bright and open main floor, where natural light pours in through large window. The living room, spacious and inviting, is perfect for relaxing or entertaining, while the adjacent dining area provides an elegant setting for family meals and celebrations. At the heart of the home is the fully renovated kitchen, designed to be both beautiful and practical. It features custom cabinetry with quartz countertops, Stainless appliances, including a gas range and a double-door refrigerator, ensure the kitchen is equipped for all your culinary needs. The main floor is thoughtfully laid out, with three generously sized bedrooms offering plenty of space. Each bedroom is bright and airy, with ample closet space. The beautifully updated bathroom on this level adds to the comfort and convenience. The lower level has been transformed into two separate one-bedroom units, each with its own private entrance. These legal non-conforming units are fully self-contained, making them ideal for rental income. Together, these units generate over $2,600 per month, providing a smart investment opportunity. Each unit includes a living area, a functional kitchen, and a comfortable bedroom, offering an excellent option for tenants or extended family. Meticulously landscaped with a lush lawn, mature trees, and vibrant flowerbeds, this outdoor space is perfect for relaxation and recreation. A spacious deck, complete with a gazebo, provides an ideal setting for outdoor dining, entertaining, or simply enjoying a peaceful morning coffee. (id:54662)
Royal LePage Your Community Realty
Ph 11 - 7890 Jane Street
Vaughan, Ontario
YES' ITS A PENT HOUSE , ON 57TH FLOOR. Introducing Transit City 5, A penthouse in A Stunning Residential Tower At The Heart Of The Rapidly-Growing Vaughan Metropolitan Centre Community. Practical 1 Bed +1 Bathroom, Living Space With Floor-To-Ceiling Windows And A Walk-Out To Outdoor Balcony. Open Concept Dining Area Flowing Into Living Room From Kitchen. Stylish Modern Kitchen With Integrated Appliances, Cabinetry And Backsplash. Primary Bedroom With Its Own En suite Bath, Closet And Floor-To-Ceiling Windows. Laminated Flooring Throughout. Within Walking Distance From TTC Subway Station And Transit Hub, Making Commuting A Breeze. Plus, With Nearby Shopping At Costco, IKEA, Walmart, Vaughan Mills, And Wonderland. Close To York University And Two Highways, With Easy Access To Downtown Toronto Via Subway. Internet Included! Don't Miss Out This Opportunity! (id:54662)
RE/MAX Gold Realty Inc.
124 Elmpine Trail
King, Ontario
Experience The Epitome Of Luxury In This Custom-Built Stone And Brick Masterpiece, Nestled Within An Exclusive Enclave In King Township. Offering Approximately 4,200 Sq. Ft. Of Elegant Above-Grade Living Space And An Additional 1,550 Sq. Ft. Of Walkout Lower-Level Space Ready For Your Vision, This Home Is A Private Sanctuary. Perched On A Stunning Ravine Lot Surrounded By Mature Trees, It Offers Breathtaking Views Of Protected Conservation Lands From Many Of Its Spacious Rooms. This 4-Bedroom, 3-Bathroom Haven Boasts A Chef-Inspired Kitchen, Designed For Effortless Entertaining And Culinary Delight, With Oversized Granite Countertops, A Seamless Open-Concept Layout, And Premium Stainless Steel Appliances To Please Even The Most Discerning Chef. The Sunlit Solarium Leads To An Elevated Patio Overlooking The Serene Ravine, Creating The Perfect Setting For Unforgettable Family Gatherings Or Tranquil Evenings. Located In A Peaceful And Exclusive Community Of Custom-Built Homes. **EXTRAS** ATTN. MILL ROAD AND ELMPINE TRAIL ARE IN THE CITY PLAN TO BE PAVED THIS YEAR 2025. PLEASE SEE ATTACHMENTS. THE PROPERTY CONTAINS A 420 SQ FT WORKSHOP UNDER THE GARAGE. (id:54662)
Psr
Rg11 - 398 Highway 7 E
Richmond Hill, Ontario
You must see , rarely available corner suite in the prestigious Valleymede Towers a perfect transition from a house to condo living. This luxurious 3 Bedrooms: 1373 sqf with 156 sqf of 2 balcony, Ideal for families or those desiring extra space. High-End Finishes: Crown moulding, quartz countertops, and stainless steel appliances Smart Security: Keyless entry system for enhanced safety. Expansive Balcony, Enjoy breathtaking views from your private outdoor space. Parking & Storage: Two side-by-side parking spots on P1 and one locker included top-notch amenities, including a state-of-the-art fitness studio, a vibrant multi-purpose/party room, a library, and a billiards lounge. Steps to Viva Transit, connecting you to TTC and GO Transit. (id:54662)
Century 21 Heritage Group Ltd.
80 Centre Street
Vaughan, Ontario
This Custom Built, Free Standing, 2 Storey, Mixed Use, Office/ Residential Property 1 Block West of Yonge St, On The North Side Of Center St. In Thornhill Village Was Built In 2013.The Building Was Designed To Look Like A Heritage Building To Better Match The Surrounding Urban Character Of The Historic District Of Old Thornhill & Won the 2013 City of Vaughan Heritage Preservation Award. NOTE: This is NOT a Heritage Building. The Location Is A High Net Worth Neighbourhood W/Prominent Exterior Signage &. 9 Parking Spots. The Main Floor Has 5 Offices, A Board Room, A Fully Accessible Washroom, & Kitchenette. The Lower Level Has 5 Offices, A Kitchenette W/ Sink, & Fridge,& 3 Pce Washroom. Main Floor & Lower Level (Approx 3100 Sq Ft) Currently Used As Professional Offices. The Second Floor (Over 1400Sq Ft) Is Currently Used As A 2 Bedroom, 2 Bath Luxury Open Concept Apartment With Hardwood Flooring & High End Appliances. All Kitchen Cabinetry Done By Scavolini. Ideal for Professional Offices, Including Lawyers, Accountants, Architects, etc. An Amazing Property! **EXTRAS** 2 Furnaces, 2 A/C Units, Fridge, Stove, Dishwasher, Microwave, Cook top on Second Floor. Fridge in Basement Kitchen (id:54662)
Harvey Kalles Real Estate Ltd.
6 Country Heights Drive
Richmond Hill, Ontario
Nestled on a serene 2.6-acre lot in the prestigious Bayview County Estates of Richmond Hill, this exquisite custom-built bungalow offers over 4,300 square feet of luxurious living space. Featuring 3 spacious bedrooms and 4 elegantly designed bathrooms, this home combines comfort and sophistication, perfect for family living and entertaining. Upon entering, you'll be greeted by a 23 high grand foyer supported by custom old growth Douglas Fir post & beam timbers designed to stand the test of time. The gourmet kitchen is a chefs dream, equipped with high-end appliances, custom cabinetry and a large centre island. The master suite is a private retreat, complete with a spa-like ensuite bathroom and generous walk-in closets. Two additional bedrooms provide ample space for family and guests. Step outside to experience the expansive grounds, ideal for outdoor activities or simply enjoying the tranquil surroundings. A standout feature of this property is the custom lower level workshop, complete with 60-amp dedicated service, perfect for hobbyists, or those in need of a versatile workspace. This one-of-a-kind home offers a perfect blend of country charm and modern convenience, all within minutes of Richmond Hills top amenities including great schools, restaurants, Hospital, short commute to both major 400 Series highways, GO station and less than 40 mins from downtown Toronto. Don't miss this opportunity to make this exceptional property your own! **EXTRAS** Includes: Fridge, stove, freezer, washer x2, dryer x2 all electrical light fixtures & window coverings (id:54662)
Keller Williams Realty Centres
204 Forest Ridge Road
Richmond Hill, Ontario
Custom built estate home nestled amongst 4.43 acres of towering trees in prestigious Trailwood Estates. This remarkable home features great upgrades incl: pot lights, crown moulding, wainscoting, multiple walk-outs, large windows w/panoramic views & numerous fireplaces. Stunning kitchen, family rm & primary bedroom was designed by Jane Lockhart. The renovated kitchen is a modern masterpiece w/valence lighting, walk-in pantry, coffee station & high-end built-in appliances featuring a cabinet facade. Ideal for entertaining, the kitchen also has a large island, cozy fireplace and a breakfast area with access to a Muskoka room. The sun-drenched Muskoka room has gorgeous views of the serene rear grounds & boasts access to a deck overlooking the pool area. Spacious mudroom with access to the garage and private access to the In-Law suite that has a spacious living room, private bedroom & ensuite bathroom. The formal dining room with corner display units that feature glass shelving and accent lighting. Immaculate sunken living room is complete with coffered ceilings, built-in wall unit with ample storage, shelving and countertops for display. Spacious family rm boasts cork flooring & W/O to private deck. The finished, walk-out lower level is an entertainer's dream with a spacious, open concept recreation room, games room featuring a built-in seating booth, private gym with mirrored walls, a cantina and a wet-sauna. The fully landscaped rear grounds boasts multiple entertainment areas with an inground pool overlooking a private lush forest as a backdrop. Large armour stones provide ambiance of being at a Muskoka retreat as well provide beautiful garden beds for seasonal & perennial plants. The upper entertaining patio enjoys private views of the property & multiple access points to the indoor for effortless entertaining. The front grounds is a natural beauty with towering trees, circular driveway, lush gardens & a grand exterior vestibule for an added taste of luxury. (id:54662)
Keller Williams Empowered Realty
8137 4th Line
Essa, Ontario
66-Acre Riverside Property Endless Potential for Your Dream Home.Nestled along the serene and picturesque Nottawasaga River, this expansive 66-acre property offers a rare opportunity to create something truly spectacular. Whether you're seeking a tranquil retreat or a grand vision, the possibilities are endless.The current home on the property is in need of renovation, providing you with a blank canvas to design your perfect living space. Being sold "as is," this home offers a unique chance for those with vision to transform it into a personalized sanctuary.Key Features:66 acres of peaceful, unspoiled land, perfect for farming, recreation, or development.Riverside frontage along the Nottawasaga River to enjoy breathtaking views and direct access to nature.Tranquil and private setting ideal for relaxation or outdoor pursuits.Amazing potential to create a truly remarkable custom home or retreat.This is an exceptional opportunity to invest in a once-in-a-lifetime property in a quiet, natural setting. Don't miss your chance to turn your dreams into reality! Please do not walk the property without an appointment. (id:54662)
Right At Home Realty
1010 - 65 Oneida Crescent E
Richmond Hill, Ontario
Situated in the heart of Richmond Hill. Gorgeous Two Bedroom. Bright & Spacious Layout, Laminated Floors, Upgraded Kitchen, Ensuite Laundry. Good Size Bedroom. BBQ's Allowed, Building W/Indoor Pool, Gym, Weight Room, Guest Suites, Yoga Room, Theatre, Party/Game Room, Library, Rooftop Deck/Garden, Visitors' Parking, Kitchen Mate, Food Vending Machine, Ravine; Close to School, Hillcrest Mall, Richmond Hill Golf Course, Highway 7 And 407. Park And Community Centre (Right Across From Building). (id:54662)
Right At Home Realty
29 Westchester Crescent
Markham, Ontario
Step into Luxury Living In Markham's Highly Sought-after Berzcy area! Welcome w/Meticulously Landscaped Garden & Covered Porch leads to Double Doors Entry greeted by a Sun filled East Facing Spacious Foyer w/Accent Wainscotting Walls, Decor Wall Niche, Cornice Moulding Ceilings, 9' Ceiling w/Gleaming Hardwood Flooring @ M/fl, Solid Oak Stairwell, & High-Ceiling Den offers prefect retreat for work or relaxation, Formal Dining w/Coffered ceilings & Decor Columns, Kitchen w/Roomy Breakfast Area walk out to Sun filled South Facing Garden; Upstair: 4 Bedroom plus Library/Sitting area, Ideal for Home Office or Cozy Reading Nook, Prim. Rm w/Spa-like Ensuite; Main Fl Laundry Direct Access to Double garage & interlocked driveway has NO Sidewalk Gives Ample Parking Space; Proximity to all Amenities: Supermarket, Restaurants, Acreage Berzcy Parks, Pierre Elliott Trudeau HS & Castlemore PS!! Seeing is Believing!! Don't Miss!! Any Offer welcomes Any Time :) (id:54662)
RE/MAX Excel Realty Ltd.
2908 - 3600 Highway 7
Vaughan, Ontario
Step into this spacious 840 sq ft corner unit by Liberty Development Corporation, offering luxury and convenience in Vaughan's Corporate Centre. Enjoy a beautiful sunrise view from the wrap-around balcony with unobstructed vistas of the CN Tower and panoramic views of the city. Inside, you'll find premium finishes including engineered laminate flooring, stainless steel Whirlpool appliances, quartz countertops, custom closets, a stylish mosaic kitchen backsplash with an upgraded residential sized fridge (2019) and upgraded washer & dryer (2024). The primary suite features a walk-in closet with built-in shelving and a spa-like ensuite with a glass shower. Live across from a movie theatre, Costco, 3 grocery stores, outlet shops, and dining options including bubble tea and coffee shops. No need for a jacket in winter with indoor access to all amenities. With quick access to Hwy 400, you're only 15 minutes from Yorkdale Mall and the airport. Building amenities include a concierge, indoor pool, sauna, and golf simulator. Plus, enjoy on-site services like a dentist, doctor, convenience store and restaurants located at the ground level of the condo complex. Just minutes from Vaughan Metropolitan Centre, this unit offers the ultimate connected lifestyle. **EXTRAS** *Listing contains virtually staged photos*. Convenient parking on P3 #11 (next to elevator doors). Building has four levels of visitor parking, 3 hours free and can be validated for free overnight. Hydro with PowerStream (not included). (id:54662)
Sutton Group-Admiral Realty Inc.
14 Artisan Lane
New Tecumseth, Ontario
Welcome to Briar Hill, Nestled in the picturesque Nottawasaga Valley, this semi-detached bungalow offers a unique blend of luxury and comfort. Perfectly designed for an adult lifestyle, this home is a golfer's paradise and provides an unparalleled resort-style living experience.All your daily needs are met on the main floor, featuring a primary bedroom with a private ensuite, a spacious living room with coffered ceilings and a gas fireplace with accent lighting, a powder room, laundry facilities, and a walkout to lush green space. The Cezanne model also includes a lower level with a generous-sized living room featuring a gas fireplace and rough-in for a wet bar, a large second bedroom with a double closet, an at-home office with French doors, two spotless storage/utility rooms, and a third bathroom with a linen closet. Additionally, a cold room provides extra storage. Discover the charm and luxury of Briar Hill and enjoy a lifestyle designed for comfort and elegance. (id:54662)
Sotheby's International Realty Canada
89 Forest Edge Crescent
East Gwillimbury, Ontario
Rosehaven Modern Luxury Detached Home, Approx. 4000Sqft of luxury With Lots Of Upgrades;No Sidewalk; 9Ft Ceiling Main Flr W/Potlights Thru-Out. Hardwood Flooring 1st Flr. Flr Smooth Ceiling T/O. Gourmet Kitchen W/Quartz Counter Top &Center Island, Finished Basement ;Gas Fireplace; Gas Bbq Line; All Bdrm With Ensuite; Study Nook; Frameless Master Shower Stall; Freestanding Bath Tub On Master; Zebra Blinds. S/S Fridge & Stove, Built-In Dishwasher, Washer & Dryer, All Elfs, Window Coverin Extras:S/S Fridge & Stove, Built-In Dishwasher, Washer & Dryer, All Elfs, Window Covering. Cac, Gdo & Remote. (id:54662)
RE/MAX Experts
249 Main Street N
Markham, Ontario
Opportunity awaits at 249 Main Street North in Markham! This exceptional triplex property, located in the heart of Old Markham Village, is perfect for families seeking multi-generational living or those running a home business, offering excellent business exposure and potential for future expansion.The spacious lot provides abundant privacy and outdoor space, featuring three self-contained units: a 4-bedroom main house, a 1-bedroom basement unit, and a side bachelor suite, each with separate meters for convenient rental management. The main house boasts an updated modern kitchen and new flooring, with a versatile layout that includes four spacious bedrooms, four baths, a living room, dining area, family room, and flex space. As a bonus, the property includes a heated auxiliary building, ideal for use as a workshop, studio, or private office. Located in vibrant Old Markham Village, this prime property is surrounded by local shops and cafes and is just steps from the GO Station, making it perfect for commuters and business owners. **EXTRAS** Roof (2018), Floor (2022), Windows (2022), Bathroom Renovation (2021), Appliances (2021), Side Bachelor Apt Renovation (2021), Basement Apt Renovation (2024), Auxiliary Building Renovation (2024), Portable AC Units throughout. (id:54662)
RE/MAX All-Stars Realty Inc.
87 Dickson Hill Road
Markham, Ontario
Opportunity Awaits! Calling All Contractors, Builders, And Investors! This Is Your Chance To Own A Unique Industrial Building. This 0.67 Acre Lot Is A One-Of-A-Kind Property That Boasts Approximately 6,000 SF, Including 3,000 SF Of Office Space, Complete With A Welcoming Reception Desk, Spacious Boardroom, His And Hers Restrooms, And Numerous Workstations On Both Levels.The Second Level Is Flooded With Natural Light, Featuring A Practical, Loft-Like Layout With A Stunning 18-Foot Open Ceiling And Original Wood Beams. Perfectly Suited For Roofing, Landscaping, Or Wood-mill Businesses, This Property Also Includes An Incredible Workshop And Storage Space At The Rear Of The Building, With A 16-Foot Drive-In Garage.The Second Building (Not Heated), Measuring Approximately 2,000 SF, Offers Versatile Warehouse Space, With A Drive-In Garage On The West Side And A Truck-Grade Drive-In Garage On The East Side. The Second Level Provides Additional Storage, Making This Property Ideal For A Wide Range Of Uses. Conveniently Located Just Minutes From Stouffville And Markham. Every Inch Of This Property Has Been Thoughtfully Designed For Maximum Efficiency, Ensuring No Space Goes To Waste. Don't Let This Incredible Opportunity Pass You By! **EXTRAS** All Office Furniture, Workstations, Phone Systems, Office Machines And Workshop Desks Are Included With This Sale. No Survey Available. (id:54662)
Century 21 Leading Edge Realty Inc.
17400 10th Conc
King, Ontario
Over 11 Acres. Wow Wait Is Over. Perfect Opportunity To Own This Huge Parcel Of Land With Multiple Buildings. This Property Comes With A Fully Renovated House With High End Finishes. Located Just 2 Mins From Hwy 27 And Less Than 10 Mins To Hwy 400. Another Outbuilding Comes With Multiple Drive In Doors, That Can Satisfy Many Needs. This Property Comes With 2 Access Points. Current Zoning Permits Endless Possibilities. Location Location Location Must See In Person... **EXTRAS** Water Treatment System With Mineralized Water Faucets In Kitchens, New sump pump, New Windows, New Blinds, 7 New Doors, New Lights Throughout & The List Continues... Must See In Person (id:54662)
RE/MAX Realty Services Inc.
