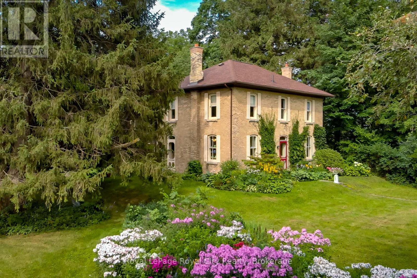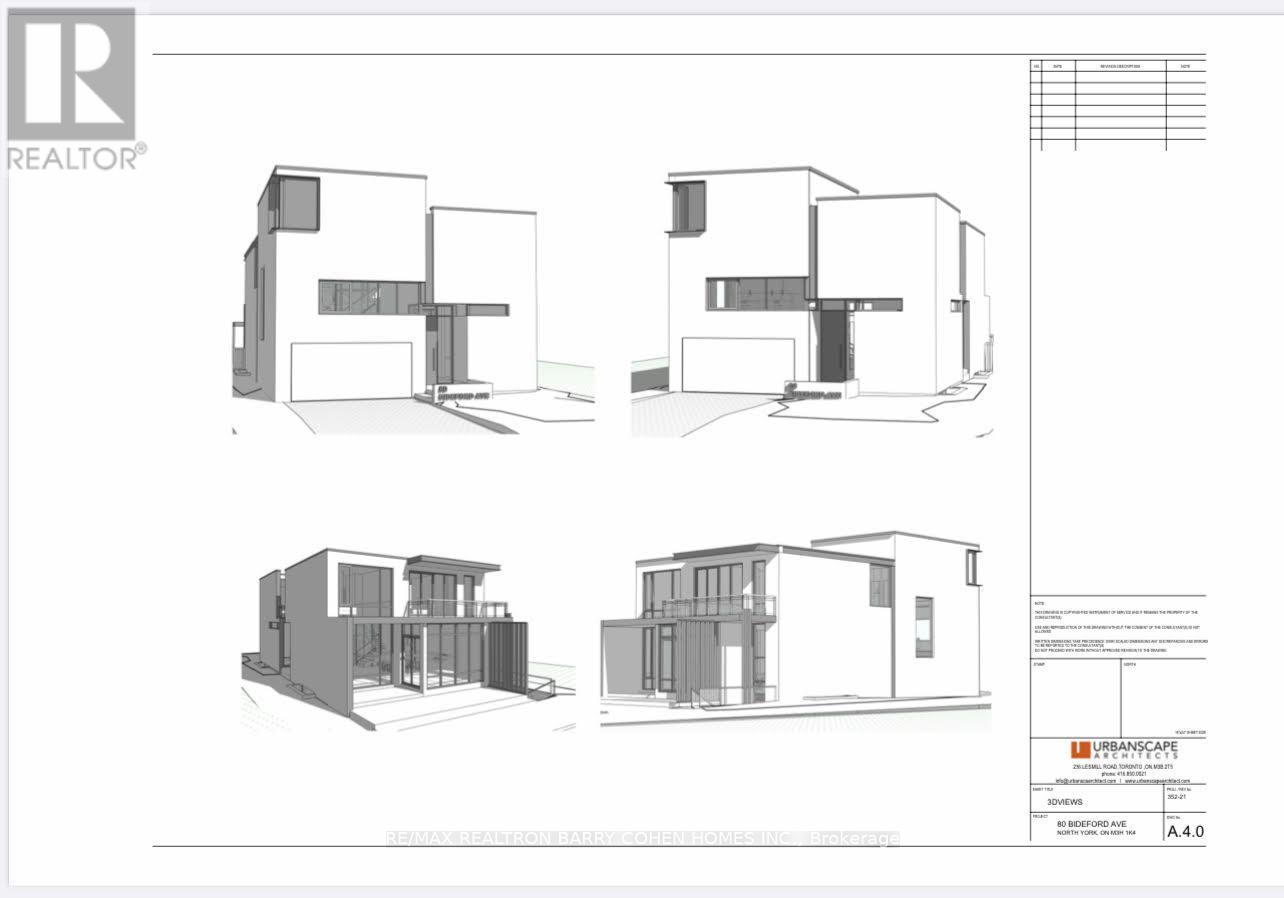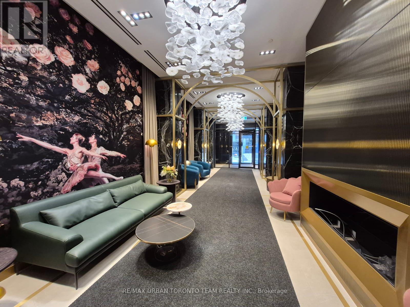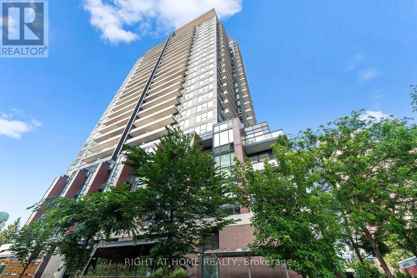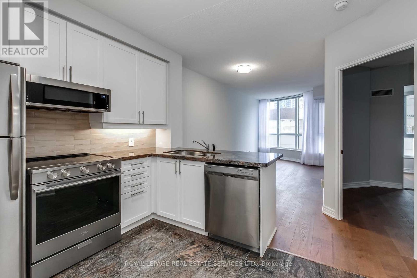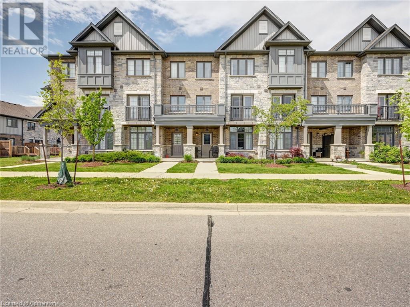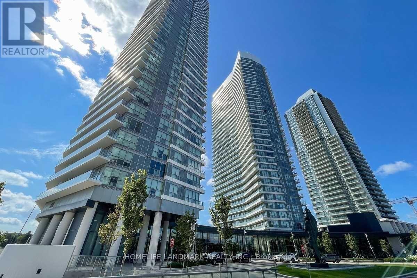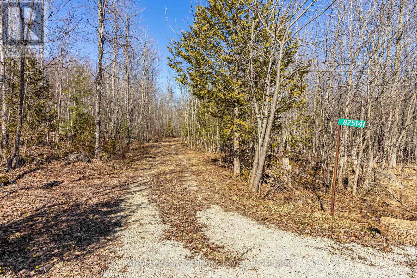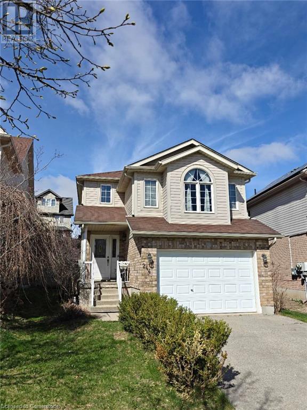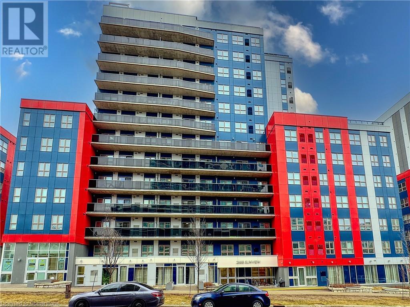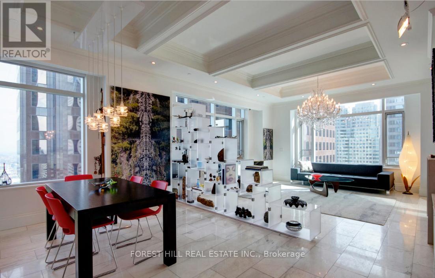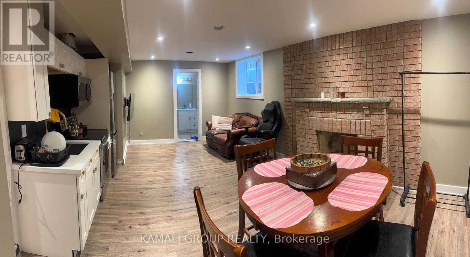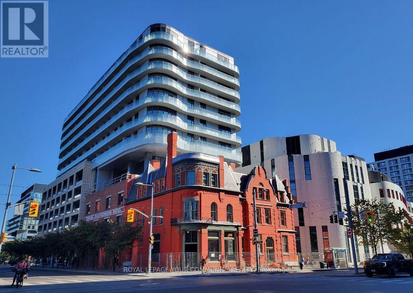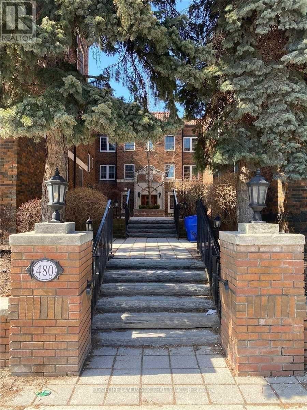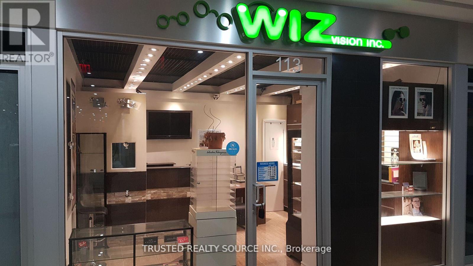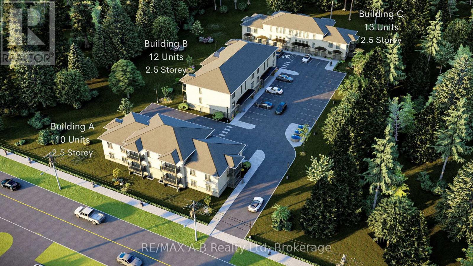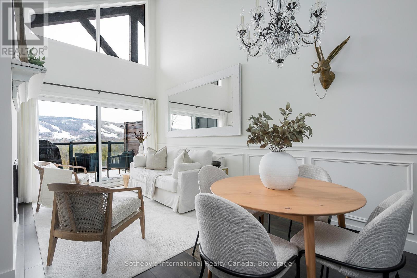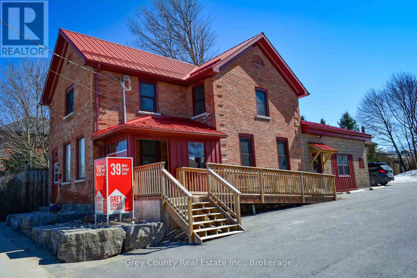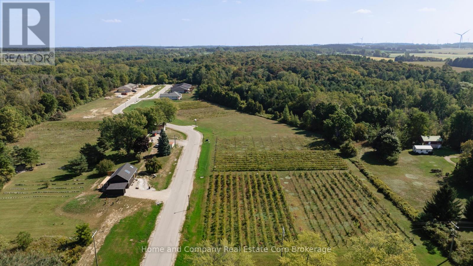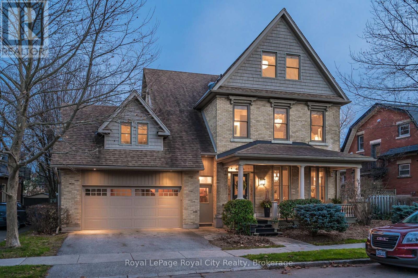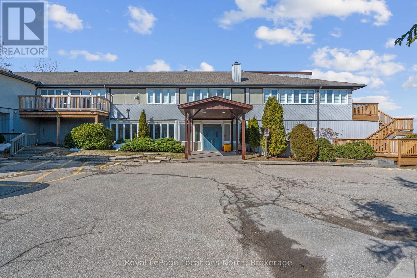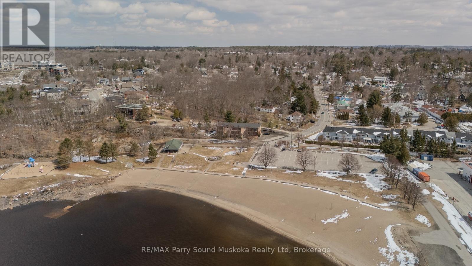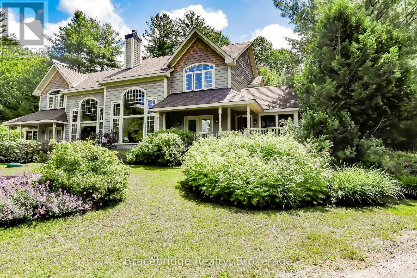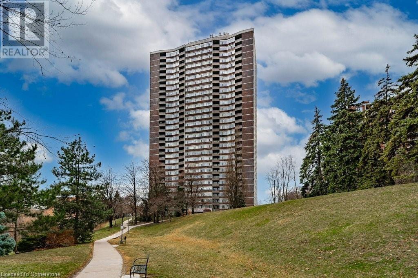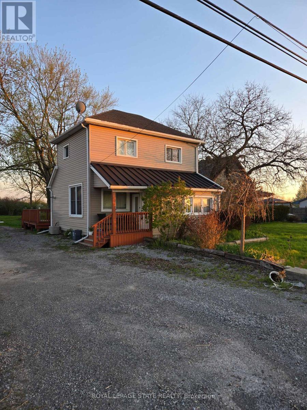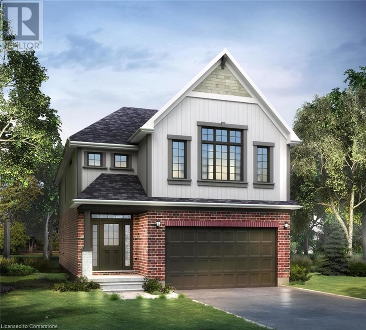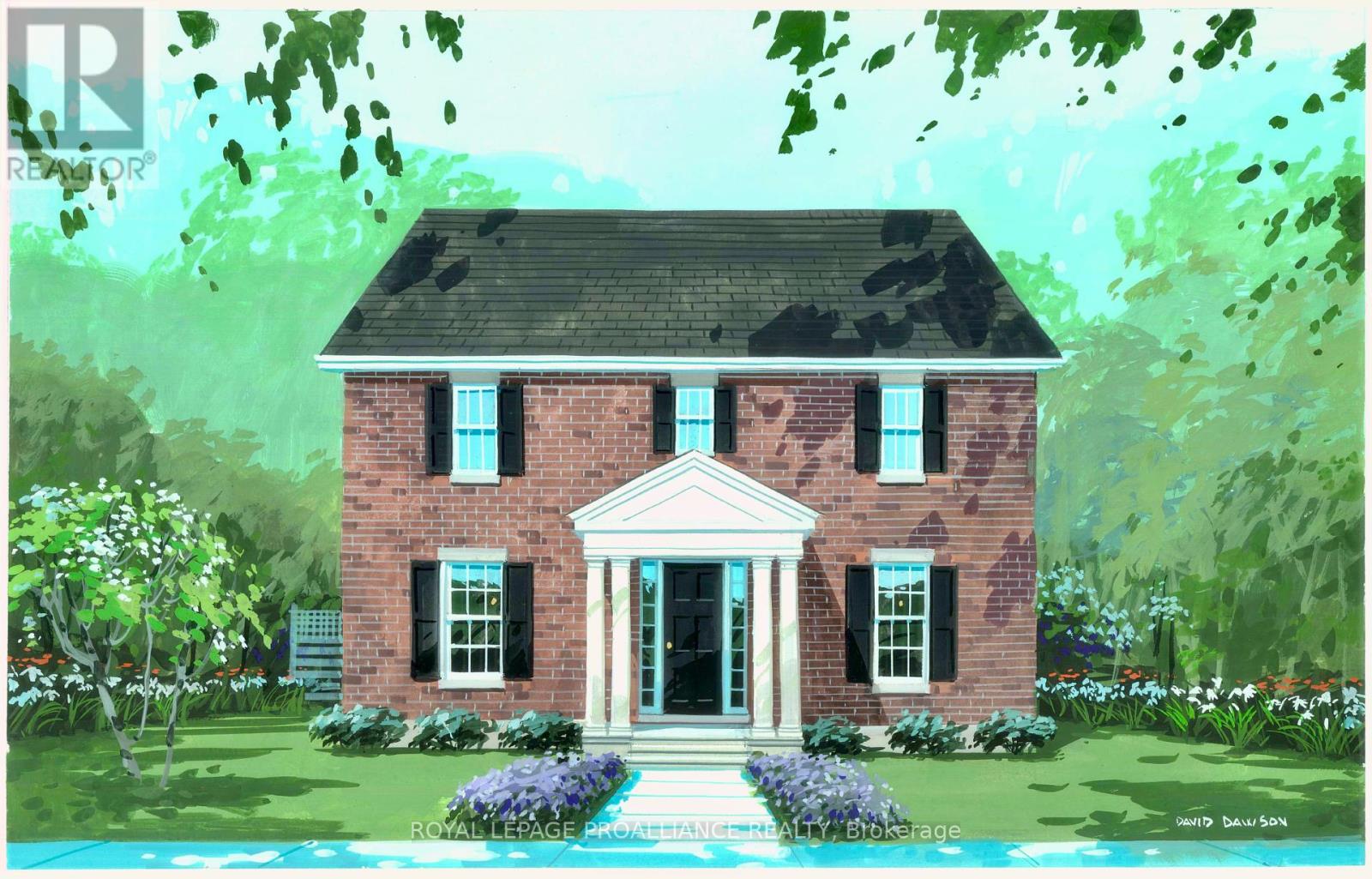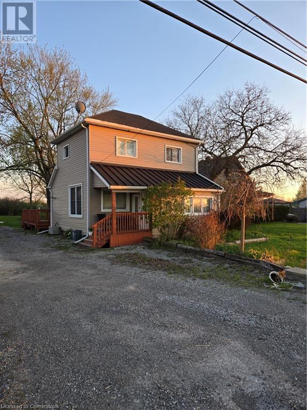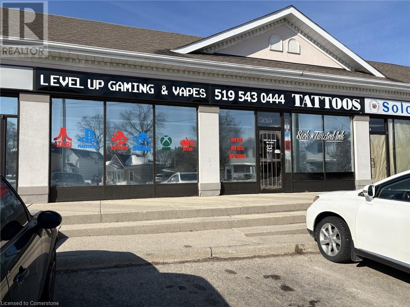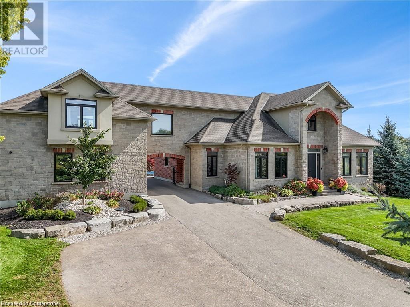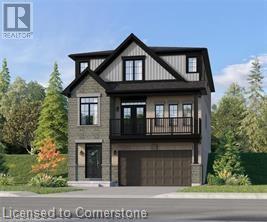935 Scotland Street
Centre Wellington, Ontario
Situated on a beautifully treed 2 acre oasis right on the edge of town , this character home and property itself offers a lot of potential and possibilities. The main house at the front was built in 1911, which was seamlessly added onto the original homestead built in the 1850's. Almost 3000 square feet of finished living space, currently configured with 4 bedrooms and 3 bathrooms. Large principal rooms. Be sure to check out the online floorplans and virtual tour. The huge windows and original wood trim, beams and wood floors - well , let's just say they don't build them like this anymore. Definitely one you have to see in person to appreciate. Detached garage. Brand new heat pump heating/cooling. There is even high speed fibre optic internet here. Property will also be of interest to investors and developers. (id:59911)
Royal LePage Royal City Realty
2111 - 771 Yonge Street
Toronto, Ontario
Brand New Adagio (going through final construction stages) - 450 sqft Studio Unit With Full bathrooms - Nestled In The Vibrant Heart Of Yorkville Exquisitely Crafted By Giannone Petricone & Associates, Adagio Soars 29 Stories At The Prestigious Corner Of Yonge & Bloor. (id:59911)
RE/MAX Urban Toronto Team Realty Inc.
703 - 386 Yonge Street
Toronto, Ontario
Spacious One+ Den Unit At Luxury Aura Condo. With Unobstructed East View. Hardwood Floor Throughout. Great Amenities: 40,000Sq.Ft. 'Hard Candy' Fitness Facility. Direct Underground Access To Ttc. Steps To Eaton Centre, University Of Toronto/Ryerson University, Fine Restaurant And Much More. Students Are Welcome. **EXTRAS** Tainless Steel Fridge, Stove, Microwave/Hood, Dishwasher, Front Load Laundry Washer & Dryer, Window Coverings (id:59911)
Homelife New World Realty Inc.
80 Bideford Avenue
Toronto, Ontario
Magnificent Armour Heights Opportunity! Designed By Famed Urbanscape Architect. Plans for 5,350 Sq Ft Of Living Area Featuring 4+1 Bedrooms, Elevator To All Levels, An Entertainer's Kitchen With A Walk-In Pantry, Multiple Fireplaces, gorgeous Primary Suite w/Walk-In Closet And Lavish 6 Piece Ensuite, An Upper And Lower Level Gym or hobby area. Creatively Designed With A Bedroom On The Mezzanine Level Providing A 3-Storey-Like Ambiance and privacy. Lower Level Nanny's Room With Ensuite, Gym, Recreational Room With Bar, Bathroom, And Additional Storage. The Tranquil Exterior design for A Pool And Covered Sitting Areas. Steps To Highways, Restaurants, Schools, Shops And Parks. (id:59911)
RE/MAX Realtron Barry Cohen Homes Inc.
1806 - 771 Yonge Street
Toronto, Ontario
Brand New Adagio (going through final construction stages) - 771 Sq Ft 2 Bed and 2 bathrooms - Nestled In The Vibrant Heart Of Yorkville Exquisitely Crafted By Giannone Petricone & Associates, Adagio Soars 29 Stories At The Prestigious Corner Of Yonge & Bloor. (id:59911)
RE/MAX Urban Toronto Team Realty Inc.
301 - 28 Wellesley Street E
Toronto, Ontario
Cresford 5 Star Condo Living. Newer Condo At Superb Location Next To Wellesley Subway Station, Close To UofT And Other Universities, Hospitals, Restaurants, Shops, Grocery, Entertainments And All Amenities. Modern Bachelor Unit With Practical Layout. 24/7 Concierge, Fitness Centre, Library/Study, Party Room, Bbq Terrace & More. Wood Laminate Flooring Throughout, Quartz Kitchen Counter, modern kitchen. Students are welcome (id:59911)
Homelife/vision Realty Inc.
725 Dovercourt Road
Toronto, Ontario
The perfect opportunity for investors and users to invest in a corner gem situated in Little Italy. This professionally maintained mixed-used building incl 1 com unit and 4 rooms apart. The main-level commercial space offers one storefront with excellent corner exposure and access to the busy foot trafc of Bloor and Dovercourt. The second and third level of the property is designed with 4 room units. Prime location and incredible exposure are desirable for easy rentals and high demand for its commercial space, which contributes to the overall value of the building. The location is famous for its charismatic neighbourhood, lively nightlife, and great transit options (id:59911)
Royal LePage Signature Realty
1005 - 225 Sackville Street
Toronto, Ontario
A rare find and great value urban living suite at Paintbox Condos! This stunning west-facing 1+1 bedroom, 2-bath unit is perfectly located in the heart of Regent Park, offering the best of both style and convenience. Recently refreshed with brand-new flooring and a fresh coat of paint, this contemporary space is bathed in natural light and features a spacious, open-concept layout ideal for modern living. The large den is incredibly versatile, easily converting into a second bedroom or home office. The sleek stainless steel appliances; including a brand-new, never-used fridge and stove complement the elegant granite countertops and modern cabinetry in the kitchen, creating a perfect blend of style and functionality. Step outside onto your oversized balcony and enjoy breathtaking views of the Toronto skyline ideal for morning coffee or relaxing after a busy day. With underground parking, a full-sized locker, and a location just steps from a 6-acre park, aquatic centre, cultural venues, top dining, shops, and major transit, this suite offers unparalleled comfort in one of Torontos most vibrant and rapidly developing communities. Whether you're a first-time buyer, downsizer, or investor, this is an opportunity you wont want to miss! (id:59911)
Right At Home Realty
1006 - 55 Bloor Street E
Toronto, Ontario
Tastefully Renovated in 2021, This Spacious One Bedroom Plus Den Suite at the Classic Signatures on Bloor Serves as Your Elegant Starting Point for a Stroll Down the Millionaire Mile of Luxury Shops on Bloor Street. This Bright, Open Concept Suite Features Granite Countertops & Tiled Kitchen Floors, Stainless Steel Appliances, Integrated Microwave Oven, Ensuite Laundry Room w/ Storage, Wide-Plank Wood Living Room Flooring, 4-Piece Bath W/ Large Storage Cabinet, Tub & Stand-Alone Glass Door Shower & Roomy Front Hall Closet. Building Amenities Include Friendly & Helpful Concierge, Games Room, Gym, Party/Meeting Rooms, Recreation Room & Visitor Parking. Steps To Bloor/Yonge Subway, Longo's Market, Eataly, Opulent Boutiques, Libraries, Cafes & Restaurants. Minutes to Yorkville, Queens Park, Philosopher's Walk, University of Toronto, Eaton's Centre, and Easy Access to Major Routes. With Parking & All Utilities Included, This Condo Represents Signature Value in A Superb, Vibrant, Central Toronto Location. (id:59911)
Royal LePage Real Estate Services Ltd.
224 Thomas Slee Drive
Kitchener, Ontario
Come Check Out This Gorgeous ****Double Car Garage**** Townhome in the Highly Sought After Doon South Community. This Spectacular Townhouse Features An Amazing Layout with 3 Generously Sized Bedrooms, Main Floor Office Could Be Used As ****Potential 4th Bedroom**** The Bright and Airy Kitchen Features a Centre Island, Upgraded Stainless Steel Appliances (Including a Gas Stove), and Abundant Natural Light. Enjoy Your Dining Experience in the Separate Dining Area, Living Room Has A Walk-Out To Your Oversized Balcony Great For Those Summer BBQ's And Entertainment. The Primary Bedroom Features A Spa Like Ensuite And His/her Closets. Main Floor Also Has A Garage Entrance, Right Across Groh Public School Which Includes A YMCA and YMCA Child Care Program. Plus Much More!!!!! RENTAL ITEM: Hot Water Tank (id:59911)
RE/MAX Realty Services Inc M
93 Beatrice Street W
Oshawa, Ontario
Beautiful 3-Bedroom Main Floor Unit Of A Legal Duplex. Fabulous North Oshawa Location Close To All Amenities: Schools, Parks, Shopping And Bus Routes. 3 Full Bedrooms And 1 Full 4 Piece Bath, Large Living/Dining Room. This Perfect Unit Was Recently Renovated With All New Laminate Flooring And Its Own Separate Laundry And Private Parking. Large Bright Kitchen With Quartz Counters And So Much More. Move In Ready! Available June 1st. Hydro is extra. Landlord requests AAA tenants with employment record, full equifax credit report and pay stubs with rental application. Non smokers and no pets are preferred. (id:59911)
RE/MAX Jazz Inc.
3606 - 117 Mcmahon Drive
Toronto, Ontario
Highly Sought After One-Bedroom & Open Concept Den Featuring Expansive 9Ft Ceilings, Sun-Drenched S/W Views! Situated In The Heart Of Bayview Village Community, Walking Distance To Both Bessarion Or Leslie Subway Station, Oriole Go Train Station, Shopping, Dining & Direct Access To 404/401Hwy. 698Sqft Of Living Area Overlooking Communal Park & Recreation. Floor To Ceiling Windows, Luxurious Design And Interior Finishes, Modern Kitchen With Built-In Appliances & Quartz Counter Tops, Posh Bathroom With Hidden Washer/Dryer. State Of The Art Condominium Amenities (id:59911)
Homelife Landmark Realty Inc.
825141 Grey Road 40 Road
Grey Highlands, Ontario
Looking for an "off the grid" recreational property with potential? Look no further then this easily accessible and well located property in Grey Highlands at 26.7 acres. The area is home to dozens of trails & Managed Areas and offers great four season activities. 20 minutes to Thornbury 15 minutes to Markdale or 25 minutes to the Village at Blue Mountain. (id:59911)
Royal LePage Locations North
1015 - 35 Tubman Avenue
Toronto, Ontario
This stunning 2-bedroom, 2-bathroom suite comes with the added convenience of a parking space and a locker. Offering a bright and spacious layout with a split-bedroom design, this modern home features a sleek kitchen and ample living space. The suite spans 788 sq. ft. of interior space, complemented by a 99 sq. ft. balcony with a southwest-facing view, perfect for enjoying beautiful sunsets. Exclusive amenities include a party room, indoor and outdoor fitness areas, a kid's zone, a gym, an outdoor terrace, 24-hour concierge service, and more! Ideally located just moments from Toronto's downtown core, the Eaton Centre, TMU, University of Toronto, and George Brown College, this apartment offers the ultimate in convenience. Steps away from the MLSE Athletic Grounds, Aquatic Centre, and public transit (TTC), as well as minutes to the Don Valley Parkway. Enjoy easy access to grocery stores, retail shopping, dining options, and much more. This apartment is a true gem perfectly blending modern comfort with an unbeatable location. A wonderful place to call home! (id:59911)
RE/MAX Hallmark Realty Ltd.
244 Purple Sage Crescent
Kitchener, Ontario
Welcome to 244 Purple Sage Crescent, a bright and spacious 3-bedroom, 2-bathroom detached home located in Kitchener’s family-friendly Laurentian Hills neighborhood. This beautifully maintained property offers an open-concept kitchen and living room on the main floor, a cozy upper-floor family room, and large windows that flood the space with natural light. The second-floor bathroom connects directly to the primary bedroom, which also features a walk-in closet. Enjoy a private fenced yard perfect for outdoor living, and benefit from a prime location—just steps from W.T. Townshend Public School and close to Forest Heights Collegiate, Williamsburg Town Centre, and Sunrise Shopping Plaza. Ideal for families seeking space, comfort, and convenience. (id:59911)
Royal LePage Wolle Realty
258b Sunview Street Unit# 266
Waterloo, Ontario
Welcome to this sun-filled corner unit condo, ideally located just minutes’ walk from both Wilfrid Laurier University and University of Waterloo. This fully furnished one-bedroom + den layout offers functional space, large windows throughout, and a bright, airy feel. Step into a clean hallway leading to a modern kitchen equipped with granite countertops, stainless steel appliances, and extensive cabinetry for storage. The open living and dining area is smartly furnished with sleek seating and built-in dining zones, perfect for daily living or casual study. The bedroom features large windows and a spacious closet, while the versatile den offers an ideal space for a home office or study nook. The 4-piece bathroom is clean and modern. Enjoy the convenience of in-suite laundry and abundant natural light in every room. This condo is fully turnkey—perfect for students, young professionals, or investors seeking a strong rental market. The building offers ample visitor parking and is steps from LRT, transit, restaurants, and shopping. Condo fees include internet, water, and heating. ? Highlights: •Bright, fully furnished corner unit •1 bedroom + den layout with functional study space •Modern kitchen with granite countertops & stainless steel appliances •In-suite laundry •Large windows with premium light exposure •Walk to both UW and WLU •Easy access to LRT, bus, and everyday amenities •Condo fee includes: internet, water, heat •Strong rental potential with low vacancy in student area (id:59911)
Royal LePage Wolle Realty
3904 - 311 Bay Street
Toronto, Ontario
Stunning Executive 2 Beds + 2 Baths Condo Awaits You At The St Regis Residences! This Luxurious Condo Was Meticulously Designed & Featured in Canadian Interiors Magazine with a One of a Kind Custom Floor Plan & Elevator Which Opens Directly Into Your Private Vestibule!. Boasting 10' High Cieling's, Modern Finishes, Great Attention to Detail, Quality And Craftmanship at its Finest! Located In the Heart Of The Financial District, PATH, Restaurants, Shopping and Much More. Some Key Features Include: Wireless Black Out Shades w Remote Control, Large Walk-In Closet, Re-designed Kitchen, Hardwood & Marble Flooring, Operating Windows That Overlook The City and CN Tower, WorkStation/Bar, Meile Appliances, Built in Cabinets & Walk-In Closet. This Condo Is One The Only "04" Unit With This Layout in The Building!, Must See!! (id:59911)
Forest Hill Real Estate Inc.
Basement - 116 Newton Drive
Toronto, Ontario
Furnished One Bedroom With One 3 Piece Bathroom, Great Location In Desirable Willowdale Area, Easy Access To All Amenities, Convenient Bus Stop To North York Centre Subway, Short Distance To Restaurants, Schools, Banks, Shopping, Shopper's Drug Mart, Etc... All The Information And Numbers To Be Verified By The Tenant Agent Or Tenant. Tenants Are Responsible For Clearing Snow From The Sidewalk And Stairs Leading To The Unit And Maintaining Them Throughout The Winter Season. (id:59911)
Kamali Group Realty
3102 - 15 Roehampton Avenue
Toronto, Ontario
Modern rental community living in the Heart of Midtown with Limited-Time Offer: One Month Rent-Free. Bringing your net effective rate to $2,923/month for a one year lease (Offer subject to change. Terms and conditions apply). Ideally located at Yonge & Eglinton, with direct underground access to the Eglinton TTC subway station. Nestled in one of Toronto's most vibrant and sought-after neighbourhoods, this spacious one 2 Bed 2 Baths overlooking amazing city views, designed for both style and convenience, this elegant suite boasts 9' smooth ceilings, a modern kitchen with quartz countertops & stainless steel appliances, sleek wideplank laminate flooring, and a full-sized in-suite washer & dryer. Enjoy the best of Midtown living, just steps from premier shopping, dining, and entertainment, with EPlaces three-storey retail hub right next door. One of a kind feature, full-time on-site Property Management team and a 6-day/week maintenance team, delivering hotel-inspired white-glove service for a seamless rental experience. Dont miss this rare opportunity to live in a refined, connected, and vibrant community! Building Amenities Include Rooftop Fitness Centre, Meeting/Study Rooms, Public Outside Sitting Areas, Dog Wash, 4 Guest Suites, Library, Barbecue Area. Underground Access to Eglinton TTC station. Parking Available for $275 Per Month. (id:59911)
Baker Real Estate Incorporated
1115 - 425 Front Street E
Toronto, Ontario
***ASSIGNMENT SALE*** Brand New condo (629 sqft + 105 sq ft Balcony) with unobstructed view of city located at the historic gateway of Front and Cherry St, the boundaries of nature and home are redefined. Where natural elements are complemented with contemporary design. Hand- scraped wood speaks to a rich heritage and a sublet palette creates an unparalleled sense of calm. 9 ft. smooth ceiling, modern finishes, upscale built-in European appliances kitchen cabinetry with integrated LED lighting, quartz countertop & no carpet! The Canary House building offers cutting-edge amenities including Library, Pet Spa, Concierge, Fitness Room, Multi-purpose Studio, Entertainment Room, Party Room, Private Dining Room, Garden Terrace with BBQ Lounge, Fire Pit and Zen Garden, Lobby and Co-working Lounge. The roof top garden wraps around three sides of the building, offering breathtaking views, Alfresco dining spaces, and a cozy fire pit. Close to all shops, TTC, steps to Distillery District and Waterfront. Future Ontario Relief Line & Corktown Station, Future GO line will unite Canary District to Downtown core & larger GTA in minutes. Connect to the future East Harbor Transit Hub. Cross street w/ biggest YMCA in town. Short walks to St. Lawrence Market & George Brown College, Easily access to Hwy DVP &Gardiner Express and short bike to Cherry & Sugar Beaches. (id:59911)
Royal LePage Your Community Realty
1304 - 81 Wellesley Street E
Toronto, Ontario
Luxury Eighty One Wellesley Condo Located Downtown Prime Location. Walk distance to UOT. Beautiful View , High End Appliances, Large Bath Room, High Ceiling. Bright and Spacious Open Concept Design. Close to UOT and Metropolitan University. Walk to Subway, 24 hrs Security. (id:59911)
Homelife Landmark Realty Inc.
47 Terrace Avenue
Toronto, Ontario
Welcome to a stunning executive home in Torontos coveted Willowdale West neighborhood. This luxurious residence spans approximately 3500 (+ basment) sqft of luxury living sitting on south lot. Grand foyer featuring soaring ceilings. The open-concept living area is a showcase of elegance with coffered ceilings & wainscoting. Entertain in style in the open concept dining room, featuring rich hardwood floors and direct access to the chef-inspired kitchen. The kitchen is a spacious chefs dream, boasting a center island, a breakfast area, and a walkout to a private deck perfect for outdoor entertaining. Open cocnept inviting family room offers a warm stone fireplace, creating a cozy space for relaxation.The upper level features 4 generously sized bedroom. Upstairs hallway is illuminated by natural light from a skylight and Juliet balcony. The grand primary suite is a private retreat with walk-in closets and a luxurious 6-piece ensuite. The fully finished walk-up basement includes 3 additional bedrooms, a kitchen, and a breakfast area, making it ideal for guests or extended family living. Outdoors, enjoy the interlocking driveway, backyard, with deck and interlocking stone, offering an ideal setting for relaxation and entertainment. Close proximity to schools, just minutes to TTC access, and close to premier shopping, dining, and entertainment. Parks, libraries, and recreational centers are also nearby, offering a perfect blend of luxury and convenience in one of Toronto's most sought-after neighborhoods **EXTRAS** Secuirty Camera and door bell. Exterior pot lights. Newer windows. (id:59911)
Soltanian Real Estate Inc.
1308 - 8 Mercer Street
Toronto, Ontario
Best deal in ENTERTAINMENT DISTRICT- next to the prestigious Nobu hotel and residences -without paying NOBU PRICES 3 bedroom, 2 washroom S/W CORNER UNIT, over 1000 sq ft including large balcony, with LOCKER. WALK score of 99 and a transit score of 100/100 .Surrounded by the City's Best Restaurants, Attractions and Entertainment . Easy access to essential transit options as well as landmarks like the P.A.T.H. Presently leased for 4k - Cooperative Tenants leaving end of July. LOW MAINTENANCE AND MANY UPGRADES .Perfect for professionals working from home or small family. STEPS to St Andrew subway station, TIFF Bell Lightbox, Rogers Center, Roy Thompson Hall, Princess of Wales Theatre and The iconic Royal Alex. AWESOME building amenities include a Scandinavian inspired sauna and spa ,a screening room ,a party room and 10,000 sq ft terrace .DONT MISS OUT! (id:59911)
RE/MAX West Realty Inc.
107 - 480 Oriole Parkway
Toronto, Ontario
Exceptional Opportunity To Own A Gorgeous, Rarely Available 3 Bd Condo In A Classic Art Deco Heritage Building. This Beauty Has Been Lovingly Maintained & Upgraded W/Plenty Of Charm, Character, And Storage In A Very Well-Run, Warm Community Building. Short Distance To Prime Amenities: Ttc, The Future Crosstown Lrt, Top-Rated Schools, Lcbo, Summerhill Market, Eglinton Park, North Toronto Recreation Centre, Restaurants, Cafes, Shops And More! Move In Ready! (id:59911)
Homelife Landmark Realty Inc.
107 - 480 Oriole Parkway
Toronto, Ontario
Exceptional Opportunity To Own A Gorgeous, Rarely Available 3 Bd Condo In A Classic Art Deco Heritage Building. This Beauty Has Been Lovingly Maintained & Upgraded W/Plenty Of Charm, Character, And Storage In A Very Well-Run, Warm Community Building. Short Distance To Prime Amenities: Ttc, The Future Crosstown Lrt, Top-Rated Schools, Lcbo, Summerhill Market, Eglinton Park, North Toronto Recreation Centre, Restaurants, Cafes, Shops And More! Move In Ready! (id:59911)
Homelife Landmark Realty Inc.
54 Centre Avenue
Toronto, Ontario
Welcome to this beautifully upgraded 3+1 bedroom home, set on a prime 50' x 146' lot in a prestigious neighborhood. The home offers a sunlit living room with large windows, filling the space with natural light, and a private, spacious backyard featuring a serene water fountain and pond. The main floor includes an updated kitchen with a breakfast area and a bathroom with heated marble floors. Upstairs, you'll find a 20x20 ft shaded patio with great views. The completely renovated basement adds extra living space, finished with marble and carpet flooring. With a peaceful setting, this home is a perfect retreat. **EXTRAS** Steps To YongeSt, Finch Subway, Mall, Schools, 401, 407. (id:59911)
RE/MAX Excel Realty Ltd.
522 James Street N
Hamilton, Ontario
GREAT INVESTMENT OPPERTUNITY. THIS PROPERTY LOCATED AT THE CORNER OF JAMES STREET NORTH AND MACAULAY STREET WEST. APROX 4,500 SQFT SOLID BRICK AND BLOCK BUILDING WITH 500 SQFT OF COVERED LOADING AREA. ADDITIONAL GATED REAR STORAGED YARD. PROPERTY IS ZONED G/S ALLOWING FOR MANY USES. THE PROPERTY PROVIDES OPPURTUNITY TO RENOVATE OR RE-DEVELOPE. PLEASE NOTE EXISTING BUSINESS NOT INCLUDED. (id:59911)
Royal LePage State Realty
113 - 384 Yonge Street
Toronto, Ontario
Commercial Condominium Unit in the heart of Downtown Toronto Mall named Aura Concourse Shopping Mall. Connected at Concourse Level to College Park that leads to College Subway. Flooring, Lighting fixtures, Sink with Sanitary Plumbing in place. Business Use can be an Optical Retail Store, Hair or Nail Salon or Beauty Related, Call Centre, Private Coaching, Small Classroom. Food Preparation & Food Serving Business Use is also Permitted. (id:59911)
Trusted Realty Source Inc.
617159 Grey Road 29
Meaford, Ontario
Welcome to your dream family getaway in the heart of Grey County! Set on a picturesque one-acre lot with rolling countryside views, this charming 2+2 bedroom bungalow offers the perfect blend of comfort, adventure, and peaceful country living. Ideal for families looking to reconnect with nature, this property features a spring-fed pond for summer swims, a gentle creek with its own whimsical bridge, and plenty of space for kids and pets to explore. Whether you're roasting marshmallows under the stars or teaching the kids to fish for brook and speckled trout, life here is all about creating lasting memories. Step inside and feel instantly at home. The welcoming foyer offers easy access to both levels of the home, the attached garage, and a private back deckideal for family BBQs and quiet morning coffees. The spacious eat-in kitchen is the heart of the home, beautifully updated with stone countertops, mission-style cabinetry, and porcelain tile flooring. Large windows fill the living room with natural light, creating a bright and cozy gathering space.Upstairs, you'll find two comfortable bedrooms and a recently renovated family bathroom. The fully finished lower level adds even more versatility with a warm family room complete with a woodstove, two additional bedrooms, a second full bathroom, and a laundry areaperfect for a growing family or guests. This home is move-in ready with thoughtful upgrades including a forced-air propane furnace, central A/C, water heater, HRV system, UV light, and water softener, all ensuring year-round comfort and efficiency. Adventure awaits just beyond your doorstep. Hike the Bruce Trail only minutes away, explore the beauty of Walters Falls just a five-minute drive, or hit the slopes at Beaver Valley in under half an hour. If your family is dreaming of a quieter pace, fresh air, and space to grow, this rare country gem delivers. Come experience the warmth, wonder, and simplicity of life in the country. (id:59911)
Grey County Real Estate Inc.
5 - 428 Queen Street W
St. Marys, Ontario
Pol Quality Homes is thrilled to announce the launch of a new pre-construction condominium project in St.Marys, now open for reservations! This development features beautifully designed one- and two-bedroom units. Features include: In-Suite Laundry, Hard Surface Countertops, Premium Vinyl Plank Flooring, One Exclusive Parking Space, Walking Distance to Local Amenities. This project presents exceptional opportunity for first time home buyers looking to enter the real estate market or investment opportunities, especially for clients seeking strong cash flow potential! Construction is already underway, with Phase 1 expected to be completed by Fall 2025. Secure your unit today and take advantage of this incredible opportunity. Contact us for more details or to schedule a consultation. (id:59911)
RE/MAX A-B Realty Ltd
110 - 50 Campbell Court N
Stratford, Ontario
Discover the convenience and comfort of this 744 sq ft condo with added privacy and peace on the top level of the building. This condo boasts a spacious entryway with a large double closet and open-plan living/dining/kitchen area. Freshly painted with carpet-free floors that promise easy maintenance and a contemporary vibe. The 2 well-proportioned bedrooms are bright and airy. Updated 3-pc bathroom with new vanity and hardware. Convenient in-suite laundry room and storage locker to keep your living space organized and clutter-free. Enjoy your own private balcony with your morning coffee or watch the world go by in peace. This condo community also includes practical amenities like secure building entry, plenty of visitor parking and dedicated parking spot options. This condo is just a short walk from the Stratford Rotary Complex and the Stratford Farmers Market. Call your realtor today for a private viewing! (id:59911)
Sutton Group - First Choice Realty Ltd.
404 - 18 Beckwith Lane
Blue Mountains, Ontario
Experience unparalleled luxury at Mountain House, one of Blue Mountains most coveted communities. This fully customized one of a kind 2-bedroom, 2-bathroom condo (formerly 3 bedrooms, easily converted back) offers over 1,100 square feet of thoughtfully designed living space with sweeping unobstructed views of Blue Mountain and an extensive list of designer upgrades. The open-concept living space exudes sophistication with Schonbeck chandeliers, custom cabinetry, chair molding, and a wood-wrapped ceiling beam. The chefs kitchen boasts a full-size stove, quartz waterfall island with an additional 8" width, a large farmers sink, upgraded backsplash, extra cabinetry, and floating shelves, all illuminated by elegant Schonbeck lighting. The primary suite is a private retreat featuring a vintage door, custom built-in closet, tower cabinets, and designer sconces. The ensuite and main bath are both spa-inspired with heated floors, custom vanities, glass shower doors, and upgraded fixtures. Luxury details abound, including in-floor heating in the entryway, laundry, and both bathrooms, a stairway and loft with sleek glass railings, a loft area with a picture frame TV, a pantry with a custom door and shelving, and a freshly repainted interior in a modern palette. The private patio features an infra-red heater tied directly into the electrical panel, ensuring year-round comfort. An additional parking spot ($25K value) brings the total to two dedicated spaces. As part of Mountain House, enjoy resort-style amenities, including a year round heated pool, hot tub, sauna, community firepit, bike station, yoga and weight room, and exclusive access to the Après Lodge for private events. Exterior maintenance is fully managed, making this the ultimate luxury retreat for four-season living. Just minutes to Blue Mountain Village, golf courses, hiking trails, and Collingwood, this is a rare opportunity to own a turnkey designer residence in a premier location. (id:59911)
Sotheby's International Realty Canada
39 Main Street E
Grey Highlands, Ontario
Professional Office Space for Lease 415 Sq Ft with Private Parking & Entrance. Discover the ideal setting for your business in this fully renovated (2021) professional office space. Offering 415 square feet of well-designed, functional layout, this unit includes a private entrance, dedicated lobby or reception area, a spacious primary office with three large windows for natural light, a convenient two-piece bathroom, and a storage area. Additional features include private parking for 3 vehicles, ensuring easy access for both staff and clients. Clean, modern, and move-in ready, this space is perfect for professionals seeking a quiet, efficient workspace with excellent visibility and accessibility. Whether you're a small business, consultant, therapist, or service provider, this office offers flexibility and professionalism in a compact footprint. Available immediately. Give your business the space it deserves. (id:59911)
Grey County Real Estate Inc.
60 Deer Ridge Lane W
Bluewater, Ontario
The Chase at Deer Ridge is a picturesque residential community, currently nestled amongst mature vineyards and the surrounding wooded area in the south east portion of Bayfield, a quintessential Ontario Village at the shores of Lake Huron. There will be a total of 23 dwellings, which includes 13 beautiful Bungalow Townhomes (currently under construction), and 9 detached Bungalow homes (Lot 9 Under construction) to be built by Larry Otten Contracting . The detached Bungalow on Lot 3 will be approx. 1,630 sq. ft. on the main level to include a primary bedroom with 5pc ensuite, spacious guest bedroom, open concept living/dining/kitchen area, which includes a spacious kitchen island for entertaining, walk-out to lovely covered porch, plus a 2pc bathroom, laundry and double car garage. Standard upgrades are included: Paved double drive, sodded lot, central air, 2 stage gas furnace, HVAC system, belt driven garage door opener, water softener, and water heater. The (optional) finished basement, will include a 4pc Bath, Rec-room and Bedroom with Closet, at an additional cost of $60K. Please see the attached supplemental documents of House Plans and Lot Plan. (id:59911)
Home And Company Real Estate Corp Brokerage
42 Liverpool Street
Guelph, Ontario
Discover timeless charm in this exquisite century home, perfectly situated on a tranquil street just steps from downtown. With over 4,500 square feet of above-ground living space, this residence offers a harmonious blend of historic character and contemporary amenities. Generous Accommodations: With 6 bedrooms and 3.5 baths, this home provides ample space for family and guests. Spacious Living: Enjoy the grandeur ceilings on all three levels, complemented by 12-inch baseboards that echo the homes historic charm. Elegant Fireplace: Cozy up by the wood fireplace, a classic feature that adds warmth and character to the living area. Private Outdoor Oasis: Step into a beautifully manicured backyard, featuring a sparkling pool and ample space for entertaining. This private retreat is perfect for hosting gatherings or simply unwinding in style. Modern Amenities: Experience the best of both worlds with modern updates that seamlessly blend with the homes historic features. Convenient Parking: A spacious 2-car garage ensures ample parking and storage. Dont miss this rare opportunity to own a piece of history with all the comforts of modern living. Schedule your private tour today and fall in love with your new home! (id:59911)
Royal LePage Royal City Realty
50 - 209472 26 Highway
Blue Mountains, Ontario
Craigleith Shores where your weekend retreat can become your everyday reality. This condo complex located right in Craigleith allows you to live just steps away from Northwinds Beach and the scenic Georgian Trail. This updated one bedroom, one bathroom unit features a bright, inviting and open live in space that is move in ready and also includes a gas fire place. This complex also allows you access to an outdoor pool in the summer months, sauna, and gym - relaxation built right into your everyday routine. Whether you are looking to get into the market or are looking for a smart investment this peaceful escape is just the ticket! (id:59911)
Royal LePage Locations North
4 - 21 Prospect Street
Parry Sound, Ontario
scape to your cottage country paradise without the waterfront tax burden! Nestled in the heart of Parry Sound's most sought-after neighborhood, this stunning one-bedroom, main-level condo is your ticket to serenity just steps from the beach, scenic trails, a charming park, and the breathtaking Georgian Bay. Savor vibrant sunset skies over the Bay from your private balcony, a daily spectacle that never gets old. Inside, soaring high ceilings and a chic open-concept layout greet you, freshly updated and move-in ready, perfect for first-time buyers, retirees, or snowbirds craving a hassle-free retreat. Imagine unwinding in a space tailored for peace: no pets (save for brief visitor stays) and no short-term rentals ensure tranquility reigns. Approved for a new living area window, this gem invites natural light to flood in, enhancing its airy allure. With one assigned parking spot, ample public parking nearby, and Parry Sounds vibrant offering shopping, schools, arts, and endless all-season adventures at your fingertips, this is more than a home; it's a lifestyle. Your Georgian Bay escape awaits, right outside your door. (id:59911)
RE/MAX Parry Sound Muskoka Realty Ltd
Carling 10 W3 - 3876 Muskoka Road 118 Road W
Muskoka Lakes, Ontario
Nestled in the serene beauty of Lake Joseph, The Muskokan Resort Club invites you to experience the quintessential cottage lifestyle without the hassles of full ownership. Carling 10 Week 3, a semi-detached 3-bedroom, 3-bathroom unit, offers 5 weeks of the year as your personal "home away from home." Upon entering, you'll be greeted by a spacious kitchen, seamlessly flowing into a generous living and dining area. From here, step onto your expansive deck and Muskoka room, providing an idyllic space to savor views of Lake Joseph. The Muskokan Resort caters to your every whim with a host of on-site amenities: Challenge your companions to tennis or basketball on well-maintained courts. Stay active at the fully-equipped gym. Host movie nights in the clubhouse's comfortable movie room. Take a refreshing dip in the inviting swimming pool. Explore Port Carling only minutes away. Savor exquisite dining experiences and explore a variety of shopping options. During the summer, a convenient boat shuttle service links you effortlessly to and from Port Carling, making exploration a breeze. Don't miss this opportunity to own your slice of Muskoka paradise. (id:59911)
Bracebridge Realty
3100 Kirwin Avenue Unit# 2102
Mississauga, Ontario
Embrace the opportunity to simplify your lifestyle in this elegant two-bedroom, one-and-a-half bathroom apartment, perfect for discerning downsizers. Located in the heart of Cooksville, this stunning condo boasts a spacious living room and separate dining area, both offering breathtaking views that inspires relaxation. The primary bedroom serves as a tranquil retreat, complete with a generous 4 piece ensuite, a walk in closet, and sliding doors leading to a serene balcony shared with the living area-blending indoor sophistication with outdoor calm. This residence also includes two prized underground parking spaces, ensuring convenience is always within reach. Just a short 15 minute walk to the GO Station, with expansive parkland at your doorstep, enjoy the perfect mix of city living and natural beauty. Additional benefits include all utilities covered by the condo fee, proximity to the upcoming LRT, and the essential Cooksville GO Station. Plus, enjoy easy access to local transit and a variety of restaurants. (id:59911)
Royal LePage Macro Realty
714 Main Street W
Port Colborne, Ontario
Sold "As Is, Where Is" Basis. Seller has no knowledge of UFFI. Seller makes no representations and/or warranties. (id:59911)
Royal LePage State Realty
342 Canada Plum Street
Waterloo, Ontario
Ask about out current PROMO of $66,000 on our 36 ft lots. Secondary Suites are back with separate furnaces and new layouts!!! The Net Zero Ready Miles II Model built by Activa offers open concept main floor kitchen/living room, island, pantry. The bedroom level offers 3 bedrooms, 2 bathrooms and bedroom level laundry. The one-bedroom Secondary unit has an open concept kitchen/living, bedroom with a deep closet, 3 pc bath and laundry. This location comes with great schools, walking trails, shopping and great restaurants. (id:59911)
Peak Realty Ltd.
Royal LePage Wolle Realty
5083 Long Point Road
Prince Edward County, Ontario
Pristine waterfront property on Prince Edward Bay. 3 bedroom bungalow close to waters edge.Approximately 900ft. of waterfront. Some development potential, ideal building site. House requires somerenovations. Well priced waterfront is rare in the County. 25 minutes to Picton. (id:59911)
RE/MAX Quinte Ltd.
897 John Fairhurst Boulevard
Cobourg, Ontario
Nestled in the highly desirable New Amherst community is the 2,614 sq ft Georgian Estate. This thoughtfully designed two-storey [to-be-built] brick home is the perfect balance of timeless architectural charm and contemporary living offering 4 bedrooms and 3 bathrooms. The open-concept kitchen features sleek quartz countertops and seamlessly flows into the expansive great room, creating a bright and inviting space for everyday living. A formal dining room with beautifully detailed coffered ceilings adds sophistication, while a main-floor study offers the flexibility to work from home in style. The spacious principal bedroom is a serene retreat, complete with a walk-thru closet and luxurious five-piece ensuite, including a walk-in, tiled glass shower. Conveniently access the attached 2-car garage from the main floor laundry room. Complete the exterior with colour-matched windows and a selection of heritage-style brick options, enhancing the homes timeless appeal. New Amherst has made accessibility part of their thoughtfully designed community, with uninterrupted sidewalks on both sides of the street. Offering visually appealing and environmentally appreciated tree lined boulevards, along with private laneways. **Next-level Standard Features** in all New Amherst homes: Quartz counters in kitchen and all bathrooms, luxury vinyl plank flooring throughout, Benjamin Moore paint, Custom Colour Exterior Windows, Hi-Eff gas furnace, central air conditioning, Moen Align Faucets, Smooth 9' Ceilings on the main-floor, 8' Ceilings on 2nd floor and in the basement, 200amp panel, a Fully Sodded property & Asphalt Driveway. **EXTRAS** Late 2025 closing available - date determined according to timing of firm deal. (id:59911)
Royal LePage Proalliance Realty
47 Begonia Crescent
Brampton, Ontario
Discover 47 Begonia Crescent- The Perfect Blend Of Elegance, Comfort, And Convenience In This Beautifully Maintained, Move-In Ready Home, Ideally Situated In One Of Brampton's Most Desirable Neighborhoods. Built By Arista Homes, Perfectly Positioned On A Generous 40.94' Front And Deep 102.36 ' Lot, The Marina Model Welcomes You With A Grand Foyer With Soaring 17-Foot Ceilings, And Tall Clerestory Window Flooding The Space With Natural Light And Creating A Lasting First Impression. Every Detail Has Been Thoughtfully Designed To Enhance Both Style And Functionality. The Main Floor Features 9-Foot Ceilings And An Open-Concept Layout, Connecting A Bright Kitchen To Spacious Dining And Living Areas Perfect For Entertaining Or Cozy Family Nights. A Separate Family Room Offers A Warm, Inviting Space For Relaxation. Step Outside Into Your Own Private Retreat. The Expansive Backyard, Complete With Apple And Pear Trees, Blooming Perennials Like Black-Eyed Susan's, Red Peonies, Hydrangeas, And A Tranquil Waterfall, Sets The Scene For Summer Barbecues, Peaceful Evenings, And Family Fun. Enjoy The Convenience Of Direct Garage Access, A Main-Floor Laundry Room, And A Large Basement Brimming With Potential Ready To Be Customized To Suit Your Lifestyle. Upstairs, A Beautifully Curved Staircase Leads To The Primary Suite, Featuring A Walk-In Closet And A 5-Piece Ensuite. Three Additional Generously Sized Bedrooms Provide Comfort And Flexibility For Family, Guests, Or A Home Office. Roof Was Replaced In 2024 And Driveway Partially Stamped In 2024. Located Near Top-Rated Schools, Two Parks Just Steps Away, Places Of Worship, And Major Shopping Centers, This Is The Lifestyle You've Been Waiting For. (id:59911)
RE/MAX Real Estate Centre
714 Main Street W
Port Colborne, Ontario
Sold As Is, Where Is Basis. Seller has no knowledge of UFFI. Seller makes no representations and/or warranties. (id:59911)
Royal LePage State Realty
190 St Andrews Street Unit# A3
Cambridge, Ontario
Retail, Service, Professional or medical space consisting of 1,982 square feet in an established plaza, located in a high density residential area of West Galt in Cambridge (id:59911)
RE/MAX Twin City Realty Inc.
1277 Cameron Road
Ayr, Ontario
One of a kind family dream home, just minutes from the Tri Cities. Executive custom built home located just outside of Kitchener. Offers endless country side views and a private oasis with a heated in ground pool with a cabana house, surrounded by wrought iron fence. Step inside this gorgeous home offering 10ft ceilings, open living room with a coffered ceiling, fireplace and is open to the glorious kitchen. The kitchen is meant for entertaining with a built in wine fridge, butler nook including premium wolf and subzero appliances. The conveniences of the main floor continue with a formal dining room and professional office space. The unique features of this home are the three bedrooms each are a suite of their own walk in closets and en-suites. The suite above the garage is accessed through a walkway over the drive way or private steps from the garage. It also includes its own furnace and central AC making it an optional granny suite. The finished basement includes theatre room, custom 20ft quartz bar, granite fireplace and bathroom with shower and free standing tub with basement walkout. (id:59911)
RE/MAX Twin City Realty Inc.
715 Autumn Willow Drive
Waterloo, Ontario
Ask about our current PROMO of $66,000 for our 36 Ft lots. Secondary Suites are back with separate furnaces and new layouts!!! The Net Zero Ready Samuel built by Activa offers open a concept second floor with an oversized kitchen, large island, separate dining room and office. The bedroom level offer 4 bedrooms, 3 bathrooms and bedroom level laundry. The one-bedroom secondary unit has an open concept kitchen/living, bedroom with walk-in closet, 3 pc bath and laundry. This location comes with great schools, walking trails, shopping, and great restaurants. (id:59911)
Peak Realty Ltd.
Royal LePage Wolle Realty
