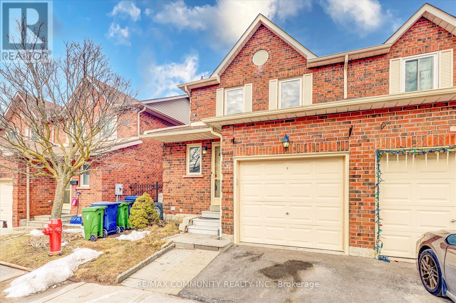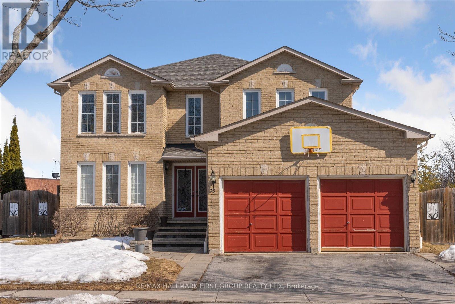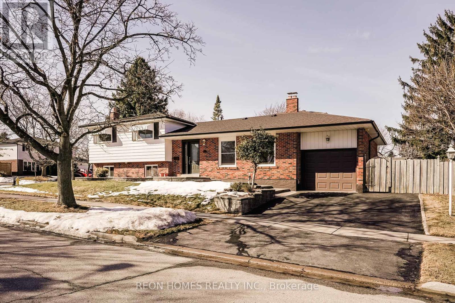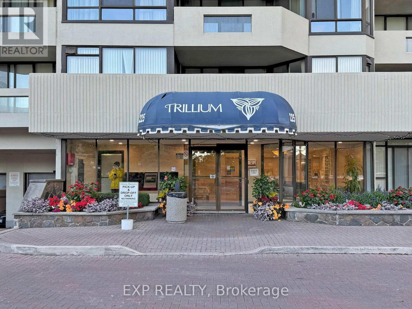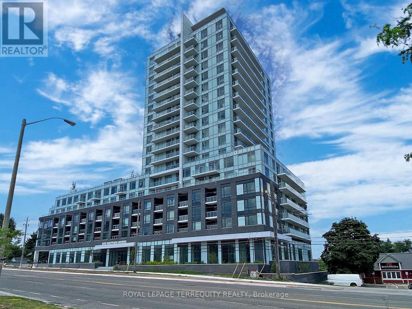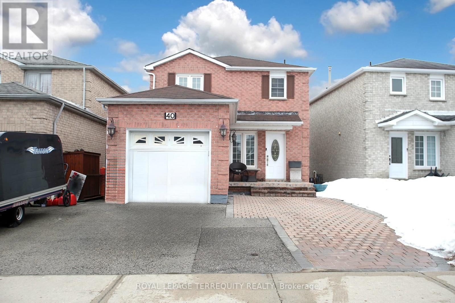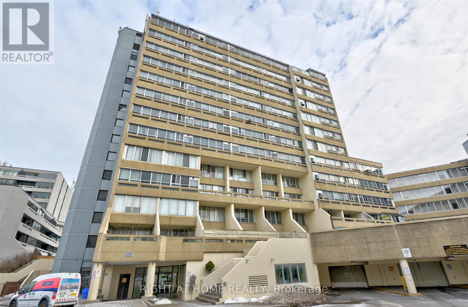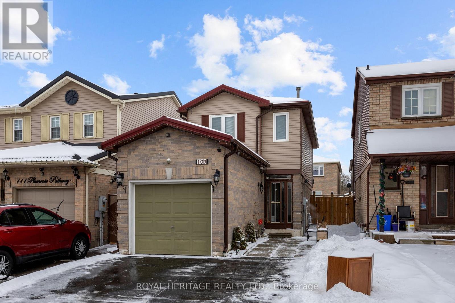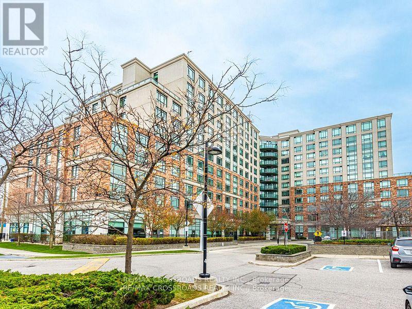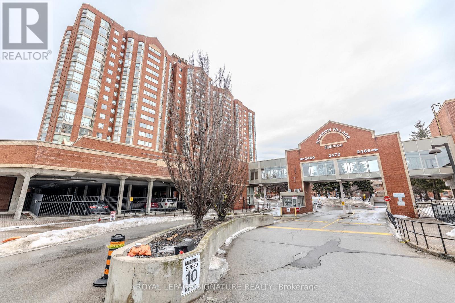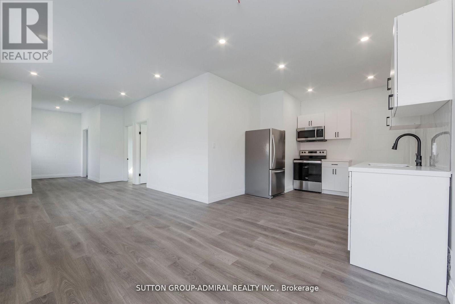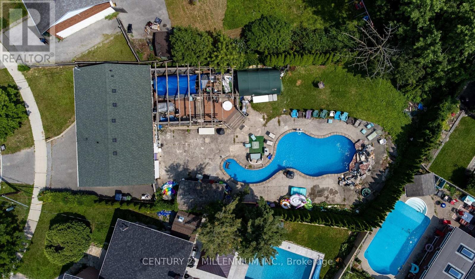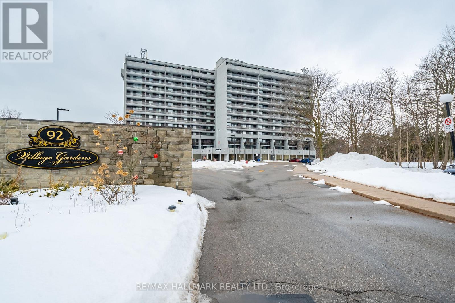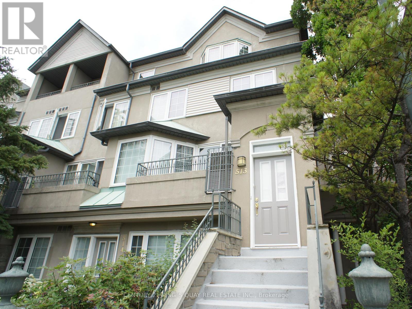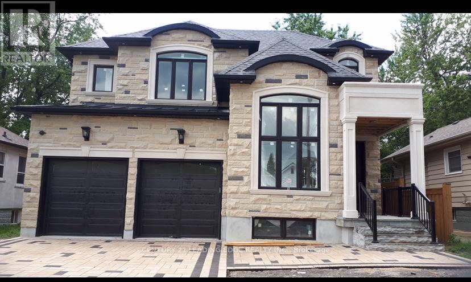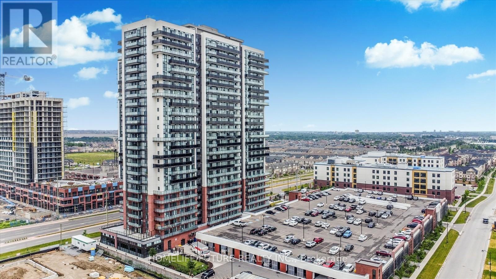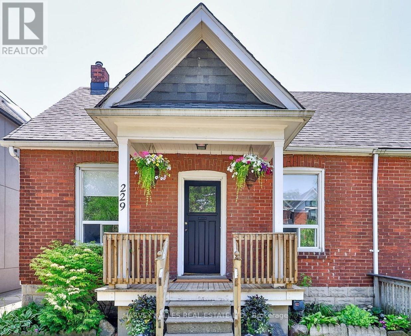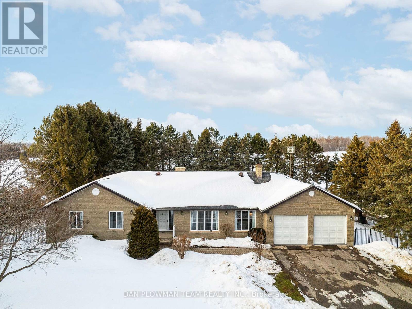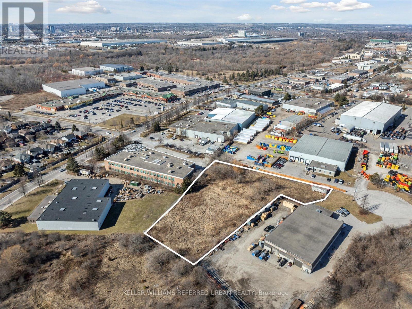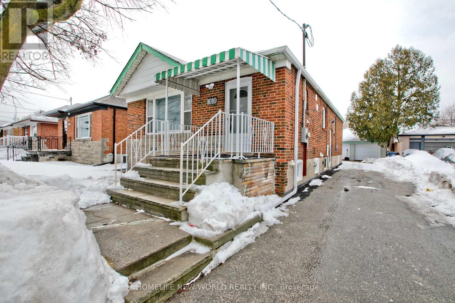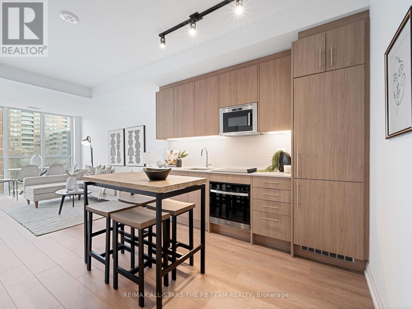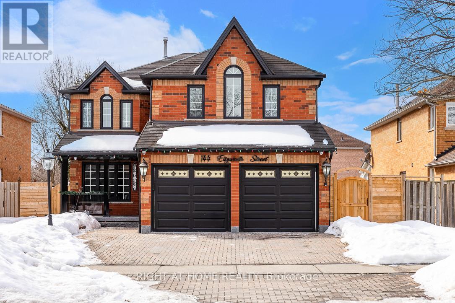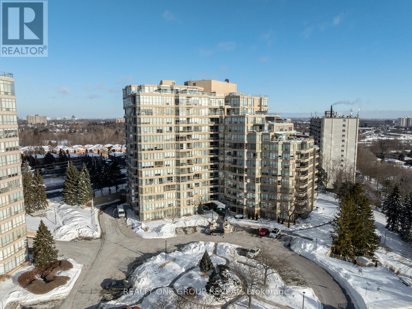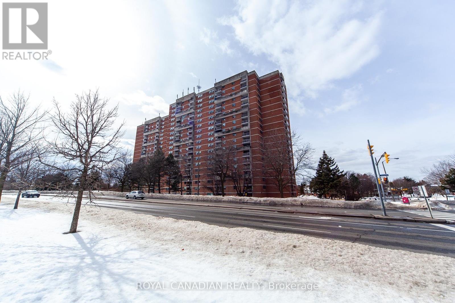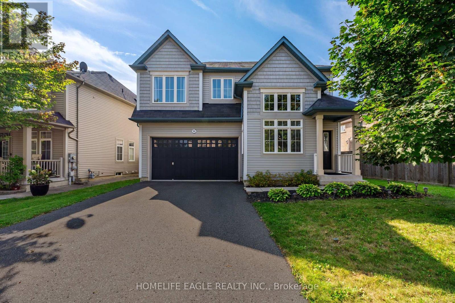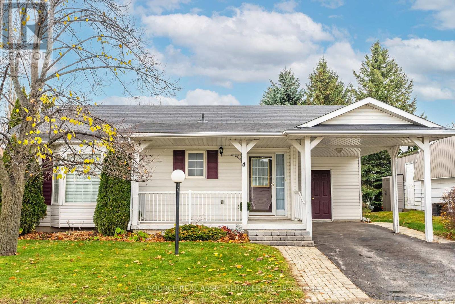57 - 401 Sewells Road
Toronto, Ontario
***Excellent Location*** Beautiful And Bright Like Semi 3 Bedroom End Unit Townhome. Excellent Opportunity To Buy In Rouge Neighbourhood For FirstTime Buyer, No Houses At The Back. FinishedBasement With Kitchen, Living Rm & 3 Pc Bath. Low Maintenance Fee. Steps to schools with after hours programs, child care centre, shopping, community centre, ravine/conservation, One Bus to U of T (Scarborough), Centennial College and Kennedy Subway Station. Lots of Visitors Parking. (id:54662)
RE/MAX Community Realty Inc.
896 Darwin Drive
Pickering, Ontario
Located in a highly sought-after neighborhood of top-rated Gandatsetiagon Public School district, this beautifully maintained 4+2 bedroom, 4-bath detached home's main floor boasts a bright, open-concept living & dining area, a seperate family room w/ a gas fireplace, spacious kitchen w/ ample storage overlooking the breakfast area, which open to a professionally landscaped backyard (2024). Crown mouldings throughout & large windows fill the home with natural light throughtout the entire home! Upstairs, the primary bedrm features french doors, a bay window w/ east-facing light, a walk- in closet, & recently renovated modern 6-piece ensuite (2023). Three additional spacious bedrooms all offer generous closet space & ample amount of natural light from large windows. The finished basement includes a large rec area perfect for entertainment or children to play, two additional bedrooms for private office and gym & a waterproofed cold room (2018). Enjoy an in-ground sprinklers system both front & back, a gas BBQ line for your summertime entertainment in beautifully landscapes backyard (see pictures for how it looks like in summer). With a throughtful layout, modern upgrades, and an unbeatable location, this home is perfect to be your next family home. (id:54662)
RE/MAX Realtron Yc Realty
#10 - 30 Dean Park Road
Toronto, Ontario
Welcome to 50 Dean Park Rd, an exclusive collection of 10 newly finished bungalow townhome units in the heart of Scarborough's prestigious Rouge neighborhood. These modern and sophisticated residences offer a perfect blend of elegance and convenience, designed for contemporary living. Each home boasts 9' high ceilings, enhancing the spacious and airy feel, while the sleek glass facades provide a stunning modern aesthetic. Inside, you'll find upscale finishes throughout, from stylish flooring to modern kitchens and bathrooms. Every detail has been thoughtfully designed to deliver both comfort and luxury. Nestled in one of Scarboroughs most desirable communities, these townhomes offer unparalleled access to transit, shopping, schools, and major highways, making them perfect for families, professionals, and investors alike. Minutes from Highway 401, TTC bus routes just steps away for easy commuting, Rouge Hill GO Station nearby, providing quick connections to downtown Toronto, Close to Scarborough Town Centre. Excellent local schools, including William G. Davis Junior Public School & St. Jean de Brebeuf Catholic School. Short drive to University of Toronto Scarborough Campus & Centennial College. Great childcare options and parks for families. Located near Rouge National Urban Park, Canada's largest urban park, perfect for hiking and nature lovers. Minutes from Toronto Zoo, a major attraction for families. Several community parks and walking trails nearby. These bungalow townhomes at 50 Dean Park Rd offer an exceptional opportunity to own a beautifully finished home in a thriving neighborhood. Whether you're looking for a stylish residence or a smart investment; these homes deliver modern elegance, top-tier convenience, and fantastic surroundings. Taxes not assessed yet. Floorplan attached. Photos are for illustration purposes only to show interior finishes; May not be of the subject unit. Please refer to floorplan attached. (id:54662)
RE/MAX Realty Services Inc.
#9 - 30 Dean Park Road
Toronto, Ontario
Welcome to 30 Dean Park Rd, an exclusive collection of 10 newly finished bungalow townhome units in the heart of Scarborough's prestigious Rouge neighborhood. These modern and sophisticated residences offer a perfect blend of elegance and convenience, designed for contemporary living. Each home boasts 9' high ceilings, enhancing the spacious and airy feel, while the sleek glass facades provide a stunning modern aesthetic. Inside, you'll find upscale finishes throughout, from stylish flooring to modern kitchens and bathrooms. Every detail has been thoughtfully designed to deliver both comfort and luxury. Nestled in one of Scarboroughs most desirable communities, these townhomes offer unparalleled access to transit, shopping, schools, and major highways, making them perfect for families, professionals, and investors alike. Minutes from Highway 401, TTC bus routes just steps away for easy commuting, Rouge Hill GO Station nearby, providing quick connections to downtown Toronto, Close to Scarborough Town Centre. Excellent local schools, including William G. Davis Junior Public School & St. Jean de Brebeuf Catholic School. Short drive to University of Toronto Scarborough Campus & Centennial College. Great childcare options and parks for families. Located near Rouge National Urban Park, Canada's largest urban park, perfect for hiking and nature lovers. Minutes from Toronto Zoo, a major attraction for families. Several community parks and walking trails nearby. These bungalow townhomes at 30 Dean Park Rd offer an exceptional opportunity to own a beautifully finished home in a thriving neighborhood. Whether you're looking for a stylish residence or a smart investment; these homes deliver modern elegance, top-tier convenience, and fantastic surroundings. Taxes not assessed yet. Photos are for illustration purposes only to show interior finishes; May not be of the subject unit. Please refer to floorplan attached. (id:54662)
RE/MAX Realty Services Inc.
75 Sullivan Drive
Ajax, Ontario
Spacious & Upgraded Living in Central Ajax! Welcome to 75 Sullivan Drive, a generously sized 4-bedroom, 4.5-bathroom detached brick home in a sought-after Ajax neighbourhood. Designed for comfortable family living, this home features hardwood floors, crown moulding, and pot lights throughout the main level. The upgraded kitchen boasts granite counters and a walkout to the backyard with no neighbour's behind for added privacy.Upstairs, the enormous primary suite offers a 4-piece ensuite, while the additional bedrooms are well-appointed with updated bathrooms. The finished basement extends the living space with two extra bedrooms, two bathrooms, a spacious rec room, and a second kitchen perfect for multi-generational living or an in-law suite.With parks, schools, shopping, and transit just minutes away, this home is a fantastic opportunity in one of Ajax's most convenient locations. (id:54662)
RE/MAX Hallmark First Group Realty Ltd.
50 Chapais Crescent
Toronto, Ontario
Step into this exquisite corner unit family home nestled in the highly desirable Centennial neighborhood. This detached 4-level side-split residence is located on a peaceful family-friendly street and boasts 3+1 bedrooms and 2 bathrooms. The home features a spacious eat-in kitchen, beautiful hardwood floors, and elegant pot lighting throughout. The open-concept living and dining spaces are ideal for entertaining, with large windows that flood the area with natural light and create a welcoming atmosphere. Ideally situated near the lake, GO station, public transit, Hwy 401, shopping centers, places of worship, schools, and scenic walking trails, this home offers both comfort and convenience. Don't miss out! (id:54662)
Reon Homes Realty Inc.
303 - 225 Bamburgh Circle
Toronto, Ontario
Largest layout of the 3 buidings, Corner unit, 1644 Square feet on 1 floor. Excellent for Downsizing. Walking distance to TnT, Foody Mart, TTC is Min from Building. Good Schools:Fox PS, Dr. Norman Bethune CI, St Henry CS, Mary Ward CSS. Sun filled and lots of windows, 1in each room. Very well maintained, all appliances, ELf's and Window Coverings are "AS IS" condition (id:54662)
Exp Realty
8 - 75 Blackwell Avenue
Toronto, Ontario
Bright and Spacious 3+1 Bdrm, 3 Full Baths condo Townhouse in high demand area. Steps To Everything. Spacious Living Rm W/ Walkout To Balcony Separate Dining RmUpgraded Kitchen W/Quartz Counters and custom backsplash & Stainless Steel Appliances. Upper level comes with 3 good size bedrooms and 2 full upgraded washroom. Very well maintained house *Steps To Ttc, town Centre Shopping, Schools, Places Of Worship, Close To 401 *must see house* (id:54662)
Homelife/miracle Realty Ltd
1110 - 3220 Sheppard Avenue E
Toronto, Ontario
Experience luxury living in this stunning 2-bedroom, 2-bathroom condo featuring soaring 9-foot ceilings and breathtaking views of the city, including, downtown Toronto. The modern kitchen is a chefs dream, complete with sleek finishes and under-cabinet lighting. Enjoy the convenience of a dedicated parking spot and two spacious lockers in a private room for extra storage. With its stylish design and prime location, this unit offers the perfect blend of comfort and city living, including access to top-tier amenities: gym, children's playroom, theatre, party room, guest suites, visitor parking, and for added safety, a concierge service. Dont miss this incredible opportunity! (id:54662)
Royal LePage Terrequity Realty
1742 Lane Street
Pickering, Ontario
Fall in love with the charm of a small town community, and come home to this warm and inviting century home in Claremont, Ontario. Nestled on an expansive 160 x 116 ft lot, this home is a harmonious blend of historical charm and modern updates, offering an idyllic setting for families seeking their forever home. A large covered porch welcomes you and your guests. As you cross the threshold, you're greeted by the warmth of original oak trim, oversized baseboards, and a gracefully crafted staircase. The home's character shines through with features like doors adorned with skeleton keys handles, classic floor vents, & even a functional pocket door. Freshly painted throughout (25), new kitchen & hallway floors (20). Enjoy coffee in your sun soaked sunroom overlooking a massive yard & beautiful Black Walnut Tree. Each bedroom is generously in size, with large closets. Enjoy a third floor Primary with Ensuite and Sitting room - your own private retreat! Thoughtful updates that make life easier so you can enjoy making memories, A new steel roof (21) offers lasting durability, while exterior waterproofing (21) protects the limestone foundation. The whole house air exchange system (22) keeps air fresh, and the new Heat Pump (25) keeps summers cool and winters warm. Enjoy reverse osmosis with UV filtration ensuring clean drinking water. Gutter guards (24) reduce upkeep, and the septic system was serviced with new lids and risers (24). Relax in your saltwater hot tub with Wi-Fi, and enjoy a bunkie in the back with electrical (2023) perfect for an office, guest space, or a fancy garden shed. With major investments already made, you can simply move in and enjoy the best of small-town living. At the back of the property, a barn-style garage with a loft, workshop and horse stall offers endless possibilities. Whether you need extra storage, a creative studio, or a handy mans dream space, this versatile structure has you covered. (id:54662)
Century 21 Leading Edge Realty Inc.
40 Large Crescent
Ajax, Ontario
Discover your dream home at 40 Large Cr, located in a vibrant and family-friendly community in Ajax, Ontario.This beautifully customized 3-bedroom, 4-bathroom home has been thoughtfully designed to blend timeless appeal with modern amenities. Just moments from schools including French Immersion, shopping such as Costco, Home Depot, Walmart & Canadian Tire, parks, golf courses and public transit and with easy access to Highways 401 and 407. This home offers the ideal combination of style, comfort and convenience. As you enter, youre welcomed by a stunning foyer with polished tile flooring and elegant wainscotting, setting the tone for the rest of the home. The spacious living room features hardwood floors, crown moulding, and an inviting ambiance.The open-concept dining room leads into a chefs kitchen, complete with polished tile floors extensive custom cabinetry, stone countertops, and a large island with breakfast bar. With a wood-burning fireplace, built-in window seat with storage and built-in high-end appliances, this kitchen is both functional and stylish. A sliding glass door opens to a backyard retreat with a gazebo, providing the perfect setting for outdoor gatherings. Upstairs, the primary suite offers a peaceful sanctuary with two closets, a walk-in closet and a custom cabinetry wall to wall closet and a spa-inspired ensuite with luxurious glass shower. The other two bedrooms offer ample space, custom closets and a wall mounted electric fireplace in the third bedroom. The main bathroom is beautifully finished with granite flooring, custom cabinetry and a glass tile backsplash. The fully finished basement extends your living space, featuring a family room with custom cabinetry,a linear fireplace, and a custom wet bar. A private basement bedroom featuring a custom closet and an ensuite bath with jetted tub adds flexibility for guests or family members. With over $250,000 invested in renovations, this home boasts 3 fireplaces and high-end finishes throughout (id:54662)
Royal LePage Terrequity Realty
102 - 1400 Kingston Road
Toronto, Ontario
This unique boutique condominium is 3 years old with only 42 units. Each unit is unique with layout and size. It is located directly across from the historic Toronto Hunts Golf Club which backs on to Lake Ontario. Steps from the Beaches, Rosetta Garden and Scarborough Bluffs. Panoramic view of Scarborough, Lake Ontario, the CN Tower, downtown Toronto from the rooftop terrace. BBQ permitted. The Unit 102 one bedroom has unusual high ceilings located on the main floor and with 2 entrances and a private terrace. It has a chef's breakfast bar, S/S appliances, dishwasher and electric stove. A 4 piece bathroom, double closet in the bedroom plus a second closet. En suite laundry . Close to all amenities, transit, schools, library, the beaches, parks, art studios. Pets welcome. You would feel like living in a bungalow with access to Kingston Rd. Underground Parking with locker is priced separately at $30,000 combined and sold after closing. (id:54662)
Right At Home Realty
220 - 5580 Sheppard Avenue E
Toronto, Ontario
Fully renovated three-bedroom Condo in a prime Toronto location. Three full-size bedrooms, a newly laminated floor, and a large solarium for your enjoyment or storage. This apartment has a large storage room. Steps to transit, Grocery, Convenience store, restaurant, Shopping, Schools, and place of worship. Three-minute drive to Hwy 401, Excellent opportunity for the first-time buyer or Investor. The maintenance fee includes water, Heat, and High-speed internet. (id:54662)
Right At Home Realty
109 Plumrose Pathway
Toronto, Ontario
Charming three bedroom home nestled in the heart of the desirable Morningside community, just minutes from Highway 401. This home offers the perfect blend of comfort and convenience. Featuring a bright and airy layout, the main floor boasts a welcoming living space, a well-appointed kitchen, and good sized bedrooms. The additional space and kitchen downstairs provides flexibility for a home office, guest room, or in-law suite. Enjoy a private backyard, ideal for relaxing or entertaining, and the convenience of nearby parks, schools, shopping, and public transit. With easy access to major routes, this home is perfect for families, professionals, and commuters alike. Don't miss this fantastic opportunity in a prime Scarborough location! Newer Metal Roof, Newer Fence (id:54662)
Royal Heritage Realty Ltd.
269 Leslie Street
Toronto, Ontario
Great opportunity to live and rent or just as a total investment property in Leslieveille. Top floor is a 3-bedroom unit. Second floor is a 3-bedroom unit with possible alterations. Main floor is a 2-bedroom unit. And the lower unit is a 1-bedroom unit with possibilities to change to a 2-bedroom unit. Total renovation completed in 2023. Close to 4,500 sq ft of living space. Modern decor and clean lines. 9-foot ceilings in basement, main, second, and 8-foot ceilings on the third floor. Lots of storage space. Good Cap rates for a Toronto investment property and the possibility to increase with minimal alterations to close to 5.0%. Current gross rents are $118,800 (including utilities) with the possibility of increasing to $140,400 plus utilities. See floor plans for configuration and measurements. 4 car lane parking. Shed for storage in the back. Qualified to add a laneway suite in the back to live/rent/sell. Great neighbourhood with a very good Walk Score. (id:54662)
Keller Williams Advantage Realty
269 Leslie Street
Toronto, Ontario
Great opportunity to live and rent or just as a total investment property in Leslieveille. Top floor is a 3-bedroom unit. Second floor is a 3-bedroom unit with possible alterations. Main floor is a 2-bedroom unit. And the lower unit is a 1-bedroom unit with possibilities to change to a 2-bedroom unit. Total renovation completed in 2023. Close to 4,500 sq ft of living space. Modern decor and clean lines. 9-foot ceilings in basement, main, second, and 8-foot ceilings on the third floor. Lots of storage space. Good Cap rates for a Toronto investment property and the possibility to increase with minimal alterations to close to 5.0%. Current gross rents are $118,800 (including utilities) with the possibility of increasing to $140,400 plus utilities. See floor plans for configuration and measurements. 4 car lane parking. Shed for storage in the back. Qualified to add a laneway suite in the back to live/rent/sell. Great neighbourhood with a very good Walk Score. (id:54662)
Keller Williams Advantage Realty
1011 - 2020 Mcnicoll Avenue
Toronto, Ontario
*Rarely Offered One Bedroom Corner Unit At Highly Desired Mon Sheong Court *Spacious 770 Sq Ft Open Concept Layout With Lots Of Windows & Natural Light *Safe & Luxurious Living For Seniors *Senior Safety Features: Bathroom Support Bars & Panic Alarm *Residents Activities Include: Morning Exercise, Dancing, Bingo, Karaoke, Mahjong *This Building Also Has Shuttle Bus Service To The Supermarket Once A Week *Amenities: Mahjong Rm, Ping Pong, Karaoke, Exercise Rm, Cafeteria, Pharmacy, Library, Hair Salon *Included In The Maintenance Fees: Heat, Electricity, Water, Air conditioning, Cable television, Internet and Property tax. (id:54662)
RE/MAX Crossroads Realty Inc.
115 - 1460 Whites Road
Pickering, Ontario
Welcome to this beautiful 2-bedroom, 3-bathroom townhome, perfect for investors, first-time homebuyers, or professionals seeking a vibrant and convenient lifestyle. Located just minutes from Highway 401 and the GO Station, this home offers seamless connectivity to the city while being steps away from Pickering Town Centre and more. Step inside the huge open-concept main floor bathed in natural light, featuring 9-foot ceilings, sleek laminate flooring, pot lights and a stylish modern kitchen with quartz countertops and premium appliances. Entertain effortlessly in the spacious living and dining areas or step out onto the private terrace with a natural gas BBQ hookup.The upper level boasts two spacious bedrooms with large closets, and upgraded bathrooms with frameless glass showers and quartz vanities. The primary bedroom includes a luxurious 3-piece ensuite with an additional 4-pc bath and convenient access to laundry on 2nd floor. This meticulously maintained townhome also comes with owned parking and a storage locker for added convenience. With its unbeatable location, modern upgrades, and stunning outdoor spaces, this is a must-see opportunity you don't want to miss! Prime Location: Walk to everything you need, shops, restaurants, schools, parks, and nature trails, all while being minutes from major highways and transit. Schedule your private viewing today! (id:54662)
RE/MAX Crossroads Realty Inc.
808 - 2460 Eglinton Avenue E
Toronto, Ontario
Welcome to this bright and spacious 1-bedroom + solarium, 1 Bath condo in the highly sought-after Rainbow Village community! This well-maintained unit offers an expansive layout, providing plenty of living space with a versatile solarium that can be used as a home office,guest space, or additional lounge area. Enjoy breathtaking views from this high-floor suite, with large windows that flood the space with natural light. The unit includes an ensuite laundry and the ability to park two cars, a rare find in the area! Located in the heart of Scarborough,Rainbow Village is known for its prime location and unbeatable convenience. Just steps from Kennedy Subway & GO Station, commuting downtown or across the GTA is effortless. You're also minutes away from shopping, dining, parks, and top schools, making this an ideal home for professionals, couples, and small families. Residents enjoy fantastic amenities, including a 24-hour concierge, indoor swimming pool,gym, party room, and more! The well-managed building offers a vibrant and welcoming community, perfect for urban living. (id:54662)
Royal LePage Signature Realty
Main Fl - 1930 Queen Street E
Toronto, Ontario
Welcome To A Spacious & Renovated 2 Bedroom Open Concept Spacious Apartment With Stainless Steel Kitchen Appliances Leads Into The Dining And Living Space. This Fresh And Modern Unit Provides Both Form And Functionality! Located In The Heart Of The Beaches! Short Walk To The Toronto's Largest Beach, Ttc Transit, Boardwalk, Lake Beach Parks, Bicycle Path, Tennis Court, Playgrounds & Swimming Pool, Great Schools And A Variety Of Restaurants, Cafes, Boutiques, And Many Neighborhood Amenities In Walking Distance! Gorgeous Unit! Must See! **EXTRAS** All New Appliances: S/S Appliances: Fridge, Stove, B/I Rangehood Microwave, No Parking. No Pets, No Smokers. $200 A Month All Utilities. (id:54662)
Sutton Group-Admiral Realty Inc.
32 Shandon Drive
Toronto, Ontario
**LEGAL BASEMENT APARTMENT** Fully Furnished 3 Large Bedrooms, Recently Renovated, Fridge, Stove, Dishwasher, Microwave, Washer/Dryer, High Speed Internet, Parking All Included. Vic Park and 401. Over 1000 Sq Ft, High Ceilings, Bright and Spacious Basement Apartment , Separate Entrance, Open Concept Kitchen/ Living Area. Walking Distance To Parks And Local Grocery Stores, Shopping Mall, Landlord Prefers Non Smokers And No Pets. (id:54662)
RE/MAX Condos Plus Corporation
15 Benary Crescent
Toronto, Ontario
Your summer oasis awaits at 15 Benary Cres! Step outside into the in-ground saltwater pool with custom beach entry, cascading waterfall, and LED lighting. Expansive fenced-in backyard showcasing a cabana with an outdoor shower and indoor bathroom, change-room and storage, covered hot tub, bbq, tiered deck and in-ground irrigation system. Step inside to gleaming hardwood floors, open concept living and dining rooms and a modern kitchen overlooking the backyard. Upgraded main floor bathroom boasts heated flooring and a custom warm air massage walk-in bathtub/shower. Professionally finished basement (2023) offers additional living space, a 4th bedroom, modern bathroom with seamless glass shower enclosure, pot lights and vinyl flooring throughout. Fabulous location just steps to TTC, schools, parks and Scarborough General Hospital. Just mins to the 401, Scarborough Town Centre and so much more! Extras: Owned tankless HWT, furnace (2020), windows replaced (2022), front & back doors (2022), pool liner (2021), pool pump and filter (2020), upgraded plumbing (2023), and upgraded electrical panel. (id:54662)
Century 21 Millennium Inc.
212 - 3520 Danforth Avenue
Toronto, Ontario
Versatile 1+Den Condo - Den Functions as a True Second Bedroom! This bright and modern 1+Den condo offers incredible flexibility, with a spacious den featuring a built-in Murphy bed and sliding door for full privacy perfect as a second bedroom, guest suite, or private home office. The unit has been updated with new flooring and LED lighting throughout, enhancing its sleek and contemporary feel. The open-concept living and dining area is perfect for entertaining, with a seamless walkout to a private balcony, allowing for indoor-outdoor enjoyment. The kitchen is both stylish and functional, boasting granite countertops, stainless steel appliances, and a sleek tile backsplash. The spacious primary bedroom features large windows and a walk-in closet for ample storage! Enjoy fantastic building amenities, including a fitness center, party room, and an outdoor patio with a BBQ and lounge area, ideal for relaxing or socializing. Conveniently located on the Danforth, this unit provides easy access to shops, schools, parks, and just moments from Warden Subway Station! Dont miss this fantastic opportunity to own a thoughtfully designed, move-in-ready condo in a prime location! (id:54662)
Royal LePage Signature Realty
612 - 92 Church Street S
Ajax, Ontario
Welcome to this family size condo which feels more like a bungalow home than a condo and offers 1450 sq ft of living space! Featuring a large primary bedroom with a two-piece ensuite, two large closets and walkout to a balcony, plus two other spacious bedrooms. The main bathroom has been upgraded and recently renovated with a walk-in shower. Fully updated eat-in kitchen with lots of storage and cupboard space! Enjoy the treed views of conservation land from your large balcony off the living room. Village Gardens is a well maintained building with great amenities including a large indoor pool, saunas, gym, party room, rec room and laundry facilities. Maintenance fee INCLUDES ALL UTILITIES and CABLE TV. TWO car parking, one underground and one surface parking spot and a large locker. (id:54662)
RE/MAX Hallmark Realty Ltd.
513 - 188 Bonis Avenue
Toronto, Ontario
Luxury Tridel-Built 3-Storey Condo Townhouse Complex Sits Near Kennedy & Sheppard In Tam Oshanter Sullivan Neighborhood. 4 Bedroom Corner Unit, Three-Bathroom, Third Floor Bathroom With Six Pc Bath, double sink, bidet/toilet, Shower Stall and Tridel luxury Corner Tub. Gallery Eat-in Kitchen with Modern Appliances, Ceramic Floor, Back Splash, Windows, Open Balcony, Sunny Southern Exposure, Amenities Include 24-Hour Security, Indoor Swimming Pool, Sauna, Exercise Room, Recreation Room. Elevator Access To Parking. Steps To TTC, Walmart, Agincourt Shopping Mall, Grocery, Library, Schools. Restaurants. Mins To Highway 401 & 404. (id:54662)
Century 21 King's Quay Real Estate Inc.
411 - 1435 Celebration Drive
Pickering, Ontario
Welcome to 1435 Celebration Dr #411 in Universal City Tower 3! Experience modern living at its finest in the heart of Pickering with this stunning 2-bedroom, 2-bathroom condo. Designed with a thoughtful open-concept layout, this home seamlessly blends contemporary style with everyday functionality. The bright and spacious living area is perfect for entertaining. The Primary suite offers a private retreat with a full 4-piece ensuite and a Wall to Wall Closet. Premium finishes throughout the unit add elegance to every space, and a private balcony provides a perfect spot to relax. Enjoy ultimate convenience with underground parking, a locker, and exclusive access to world-class amenities, including a resort-style outdoor pool. Located just steps from Pickering GO Station, commuting to Toronto takes only 30 minutes. Plus, you're minutes from Pickering Town Centre, Highway 401, Frenchman's Bay, Lake Ontario, and scenic walking trails. Don't miss this incredible opportunity to experience luxury, convenience, and an unbeatable location! (id:54662)
Sutton Group-Heritage Realty Inc.
6 - 2 Glenabbey Drive
Clarington, Ontario
Retail Unit Available In Established Neighbourhood Plaza. ** 1120 Sq Ft Unit With A 2 Pce Washroom. ** Professional Uses Include Dentist, Doctor Or Accountant. Plenty Of Parking. ( See attachment for allowed uses ) (id:54662)
Lokations Realty Inc.
807 - 2245 Eglinton Avenue E
Toronto, Ontario
Welcome to this bright and spacious 1-bedroom condo, perfect for first-time buyers or savvy investors! Located in a prime location, this home offers convenience and value with utilities included in the condo fee-making budgeting a breeze. Enjoy a large open balcony where you can relax and take in the fresh air. The sun-filled living space creates a warm and inviting atmosphere, ideal for comfortable city living. Commuters will love being just steps from Kennedy Station TTC, the Eglinton LRT, and Scarborough GO Station, providing quick and easy access across the city. Plus, you're close to all amenities-shopping, dining, schools, and parks are all within reach! Don't miss out on this fantastic opportunity to own an affordable home in a sought-after location! (id:54662)
RE/MAX Real Estate Centre Inc.
Bsmt - 70 Vanbrugh Avenue
Toronto, Ontario
This spacious 2-bedroom apartment offers a bright and modern living space in the sought-after Birchcliffe-Cliffside neighborhood. This unit features is Large Kitchen: A modern kitchen with granite countertops, ceramic flooring, and a dishwasher perfect for cooking and entertaining. Spacious Living Room: A generously-sized living area to relax and unwind. 3-Piece Bathroom: Well-appointed bathroom with essential fixtures. A separate entrance leads to a fully finished basement with laminate flooring, providing additional living space. Friendly Neighborhood: Situated in a welcoming and vibrant community, ideal for families or professionals. Enjoy comfort, convenience, and style in a prime location! Utilities 40% portion the tenant responsibility. (id:54662)
Century 21 Leading Edge Realty Inc.
413 - 1900 Simcoe Street N
Oshawa, Ontario
This exceptional investment opportunity is tailored to cater the student population of Durham College and the Ontario Tech University, boasting an unbeatable location mere steps from both campuses. The turnkey unit is lavishly appointed with sleek furnishings, large windows for abundant natural light, including a space-saving murphy bed, versatile workspace, living area and convenient ensuite laundry. Residents can rest easy thanks to round-the-clock security monitoring, while communal amenities like fully equipped kitchens and social lounges on each floor, also state-of-the-art fitness center foster a sense of community. With building insurance covered, investors can enjoy hassle-free ownership, capitalizing on the property's vast rental potential and irresistible appeal to discerning students. (id:54662)
RE/MAX Excellence Real Estate
2982 Seagrass Street
Pickering, Ontario
ABSOLUTELY BRAND NEW Semi-Detached 2-Storey Home Located In Family-Oriented Neighborhood InGreenwood, Pickering. This Stunning Home with 4 Bedrooms+3 bathrooms, Separate Entrance, Hardwood Floor Throughout the house, Main Floor with 9 feet ceilings, An Open-Concept Kitchen with Quartz Countertops and stainless-steel appliances. Main Floor has A Spacious Great Room Combined With The Dining Room. The basement is ideal to make a second unit for potential rental income. With 1 indoor and 1 outdoor parking spot and plenty of room for family vehicles, as well as convenient options for guests. Ideally Situated Near Highway 407, Highway 401, The Go Station, Shopping Centers, Schools, Parks, Hiking Trails, and Various Other Amenities. This is NOT an Assignment sale. (id:54662)
RE/MAX Royal Properties Realty
207 - 2550 Simcoe Street N
Oshawa, Ontario
Modern Uc Tower ! 2 Bedroom + 2 Bathroom With Amazing Corner Huge Balcony Facing East And North In A High Demand Area In North Oshawa Vibrant Community. Everything You Need Is Walking Distance To All Amenities - Costco, Restaurants, Shops, Durham College, Uoit, Bus At Your Doorstep. Mins To 401/401+ So Much More! Fabulous Amenities: 24 Hrs Concierge, Fitness Centre, Games (Billiards) Room, Party Room With Fireplace & Kitchen, Theatre Room, Conference Room, Visitors Parking (id:54662)
Homelife/future Realty Inc.
229 Gamble Avenue
Toronto, Ontario
Welcome to 229 Gamble Avenue - a rarely offered, south-facing, 3 bedroom semi-detached bungalow. Situated on a large lot measuring 32.5 x 150 feet, this home features a private driveway with plenty of space for cars and toys, plus an expansive backyard with garden home potential. Located on a family-friendly street, close to great schools and transit, just steps away from the Danforth and Pape Village, this home offers easy access to the DVP, Leaside Bridge, Pottery Rd, Bayview extension, and is a short drive to Woodbine Beaches and Tommy Thompson Park. Now is your chance to own in one of the best neighbourhoods in the city, all without breaking the bank. Don't miss the opportunity to make this charming house your new home! *EXTRAS: Large deep private driveway for parking and vehicle storage, expansive backyard patio with patio stone, very deep 150-foot lot with preliminary garden home report to build up to 1290 sq.ft (id:54662)
Harvey Kalles Real Estate Ltd.
1902 Concession 9 Road
Clarington, Ontario
Set On 56 Acres Of Picturesque Land, This Stunning Custom Built Home Features Approximately 5000 Sq Ft Of Living Space. With 3+2 Bedrooms And 4 Bathrooms, It Is Perfect For Entertaining And Embracing Country Living. Spend Sunny Summer Days Exploring The Vast Property, Getting Lost In Nature, And Enjoying The Peace And Privacy This Incredible Setting Offers. Inside, The Main Floor Boasts Beautiful Hardwood Floors Throughout, With A Natural Field Stone Fireplace In The Great Room And A Walkout To The Maintenance Free Deck And Expansive Yard. A Formal Dining Room With French Doors And Large Windows Creates An Elegant Space For Hosting. The Updated Eat-In Kitchen Features Stone Counters, A Built-In Microwave And Oven, A Large Center Island And Breakfast Bar, And A Cooktop, Offering A Perfect Spot To Enjoy Breakfast With Serene Views. A Spacious Family Room Off The Kitchen Is Filled With Natural Light. The Primary Suite Includes A Renovated 4-Piece Ensuite With A Glass-Walled Marble Tile Shower And A Standalone Soaker Tub. Two Additional Generously Sized Bedrooms Complete The Main Level. The Lower Level Has Above Grade Windows And Features A Large Living Room With A Natural Field Stone Fireplace, Two Additional Bedrooms, A Second Kitchen, A Workshop, A 3-Piece Bathroom, Cold Cellar, And Separate Entrance. A Two-Car Garage Offers Direct Access To The Main Floor And A Separate Entrance To The Basement. Additionally, A Detached Barn/Workshop With Water And Hydro Provides Ample Space For Hobbies, Projects, Or Storage. Whether You're Entertaining Guests, Unwinding By The Fireplace, Or Simply Wandering The Rolling Landscape, This Is A True Country Retreat Where You Can Get Lost In Nature While Staying Close To Home. (id:54662)
Dan Plowman Team Realty Inc.
123 Mary Street E
Whitby, Ontario
Discover this charming and character-filled, free-standing building in the heart of downtown Whitby, offering 6 offices with plenty of of natural light. This versatile property is ideally suited for a variety of uses, including medical, dental, accounting, real estate, and more. Easy access to major roads, transit, and local amenities. The property also features convenient on-site parking for staff and clients, as well as municipal metered parking. Looking for Whitbys most sought-after areas, this exceptional property is an ideal choice. (id:54662)
Homelife/vision Realty Inc.
10 Chisholm Court
Ajax, Ontario
Attention builders, investors, and developers! This expansive 66,348 sq. ft. lot in the rapidly growing city center of Ajax presents an exceptional opportunity. Zoned for versatile commercial use, it accommodates a wide range of businesses, including retail sales outlets, construction or distribution warehouses, dry cleaning, machinery sales and rentals, light manufacturing, offices, and storage facilities. Adding to its appeal, this site is fully licensed and city-approved for a Car Repair Hub, making it a rare find in the GTAs booming automotive service industry with a 20% YoY appreciation. Designed for efficiency and profitability, the 23,143 sq. ft. approved site plan allows for 10 state-of-the-art mechanical shops, featuring 18 high-efficiency service bays and parking for 55 vehicles. The property boasts ten spacious units, which can be combined for larger body shops or repair centers, offering flexibility to suit your business needs for a cutting-edge automotive repair facility. This investment is of impressive scale with an optimized planned layout for a motor vehicle repair complex. With all necessary zoning and permits in place, it represents a ready-to-go opportunity for rapid development and quick market entry (id:54662)
Keller Williams Referred Urban Realty
1010 Kennedy Road
Toronto, Ontario
Your Searching End Here. Detached Double Garage New Stylishly Renovated From Top To Bottom Single House. 3 Bedrooms With 2 Kitchens, 3 Washrooms, and Solarium Room. Roof Shingle 2024, New Kitchens, Washrooms on Main and Basement, Stone Counter Top, All New Stainless Steels Appliances, High End Laminate New Floor, Carpet Free, New Painting, Newer Furnace, Rough In Laundry On Main Floor. Separate Entrance To Finished Basement With Kitchen and TWO Washrooms. New Double Garage Doors. Electrical Panel Upgraded to 200AMP, Perfect For Multiple Families & EV Charging. Convenience Location To Bus, Subway, Community Center and Supermarket. Nothing To Do, Just Move In and Enjoy. Please Check The Vitual Video For More Details. (id:54662)
Homelife New World Realty Inc.
408 - 286 Main Street
Toronto, Ontario
Welcome home to a brand-new, chic and oversized 791 sq ft, 1+1 bedroom, 2 bathroom condo, perfectly situated in Toronto's vibrant Main & Danforth neighbourhood. Built by renowned Tribute Communities, this modern residence offers the perfect blend of luxury, convenience, and top-tier craftsmanship. Step inside unit 408 to discover 9-ft ceilings, a spacious and functional layout and premium finishes throughout. The open-concept floorplan is designed for both style and comfort, offering an expansive living and dining space perfect for both everyday living and guest entertaining. The modern kitchen boasts high-end appliances, contemporary cabinetry, neutral backsplash and sleek countertops. The sunny primary bedroom features an airy space with a walk-out to the balcony, ample closet space and a spa-inspired ensuite bath. The unit comes complete with a versatile oversized den, ideal for both a home office or a guest space and a second functional full bathroom. Residents of Linx Condos enjoy state-of-the-art amenities and unparalleled access to transit options, including the Main Street subway, the 506 streetcar, and Danforth GO, making it easy to stay connected to all corners of Toronto. This is city living at its finest-functional, stylish, and perfectly located. Note: This price includes HST & All Builder/Development Closing Costs. **View detailed photos and cinematic video attached** (id:54662)
RE/MAX All-Stars The Pb Team Realty
144 Elizabeth Street
Ajax, Ontario
Welcome to this Stunning, Very well maintained, Spacious & Bright Home. Nestled Among Other Prestigious Properties On A highly Sought-After Pickering Village, This Residence Offers An Unparalleled Blend Of Luxury, Comfort, And Functionality. Meticulously Crafted Living Space Awaits. Located close to top-rated schools, shopping, transit, parks, and Highway 401, this sun-filled family residence is both inviting and functional. Featuring stunning hardwood flooring throughout, the home includes a formal living room, a separate dining room, and a cozy family room with a fireplace. The modern kitchen is designed for both style and efficiency, while the main floor study provides additional versatility. The spacious primary bedroom boasts a 5-piece ensuite, a walk-in closet, and a sitting area. The Finished Basement Expands The Living Space Further, Offering An Additional Bedroom, A Versatile Workshop Or Office, Bar Area and An Open-Concept Recreation Area Perfect For A Home Gym And Media Room. Exuding Quality And Attention To Detail At Every Turn, This Exceptional Property Offers The Perfect Blend Of Style, Space, And Modern Convenience - An Absolute Must-See! and with numerous upgrades and exceptional features, this home is truly a rare find. The Sprawling Lot Offers Endless Possibilities For Outdoor Living And Entertaining, Featuring Gazebo and deck. This Backyard Delivers The Perfect Blend Of Space And Serenity. (id:54662)
Right At Home Realty
29 Freer Crescent
Ajax, Ontario
Discover this bright and modern 2-bedroom basement apartment in the desirable Northwest Ajax neighborhood. Featuring stainless steel appliances, ensuite laundry, and a private separate entrance with a convenient walkway, this unit is designed for comfort and style. The open-concept living area is perfect for relaxation, while the primary bedroom boasts a large egress window for natural light. The second bedroom includes a spacious walk-in closet, providing ample storage. With pot lights throughout, the space feels warm and inviting. Enjoy the added perks of a designated parking spot and outdoor space ideal for BBQs. Conveniently located close to schools, public transit, shopping, and more. Perfect for young professionals, families, or students this apartment is sure to impress! Don't miss out - schedule your viewing today! All Appliances Included. Tenant Pays 30% Of All Utilities (Gas, Hydro, Water) . No Pets Or Smoking Of Any Kind. (id:54662)
Homelife District Realty
910 - 20 Guildwood Parkway
Toronto, Ontario
Welcome To The Gates Of Guildwood A Perfect Place To Call Home! Ideally Located With Close Proximity To Public Transit, Schools, Shopping, And Easy Access To Highway, This Condo Offers Unmatched Convenience! Immaculately Maintained, This Unit Features 2+1 Bedrooms, 2 Bathrooms, And A Spacious Living Area With Thoughtful Improvements. Lovingly Cared For Over The Years, Its A Comfortable And Move-In-Ready Space For Its New Owner. Enjoy In-Suite Laundry, A Large Primary Bedroom With Ensuite, Breathtaking Lake Views, A Private Balcony, And An Abundance Of Natural Light. With Two Owned Parking Spots And A Locker, This Condo Truly Has It All! The Gates Of Guildwood Offers An Exceptional Range Of Amenities To Suit Every Interest. Residents Have Access To Outdoor Putting, Indoor Golf Practice, Tennis, Basketball, Squash, Racketball, Table Tennis, Billiards, Indoor Saltwater Pool, Gym, Media Room, Library, Party Room, And More! Plus, Enjoy Full Access To The In-House Car Wash Equipped With An Interior Vacuum And Air Pump. Whether Your'e Looking To Stay Active, Unwind, Or Just Enjoy Convenience This Community Is It! The Gated Entrance Ensures Safety And Privacy, While The Buildings Impeccable Care By Dedicated Staff Adds An Extra Layer Of Comfort And Assurance. With Beautiful Walking Paths, Lush Landscaping, And A Well-Maintained Property, The Grounds Provide A Peaceful Retreat, Making The Outdoors Enjoyable Year-Round. Condo Fees Include All Utilities, Amenities, An Alarm System, And Complimentary Internet/Cable, Making It Effortless To Enjoy A Worry-Free Lifestyle. Additionally, A Monthly Schedule Of Activities, Majority Being Free, Provides Endless Opportunities For Engagement, Fun, And Connection. Whether You're A Retiree, A Young Professional, Or Someone Looking For A Home That Has It All, This Condo Offers Something For Everyone! (id:54662)
Realty One Group Reveal
216 - 2550 Simcoe Street N
Oshawa, Ontario
A One-Of-A-Kind Unit Within The UC Tower 1 Community, By Tribute. This 3-Bedroom, 2-Bathroom Condominium Features Tasteful Upgrades (Taupe Backsplash With Quartz Countertops, Dark Oak Laminate Flooring, Frosted Glass Doors, Frameless Glass Doors For Shower And Bathtub, And Lutron Fabric Shades Covering All Terrace Doors And Window) You Will Have The Only Unit The Entire Building Boasting A Large Wrap-Around Terrace, With A Dedicated Gas Line For Your Private BBQ Occasions. The Lease Includes 1 Dedicated Covered Parking Spot, Located Near The Entrance Of The Building And 1 Large Locker Unit. The Condominium Is Situated At A Prime Location Among Shopping Stores, Gas Stations And Major Banks Only Steps Away. Public Transit Is At Your Doorstep. Close To Ontario Tech University And Durham College With Easy Access To 407/4128401 Highways. Don't Miss Out On This Rare Opportunity! *Pictures were taken previously* (id:54662)
RE/MAX Rouge River Realty Ltd.
1106 - 100 Wingarden Court
Toronto, Ontario
Excellent Opportunity To Own a Fully Renovated Condo Unit For, First time Buyers and Investors. This spacious unit, between 1000 to 1200 sq. ft., is one of the largest in the building with a large balcony facing the sunrise. It offers 2 generously sized bedrooms and 2 full bathrooms, perfect for comfortable living. Located close to all amenities such as schools, library, grocery stores, No Frills, Shoppers Drug Mart, a doctor's building, and a large park. Convenient access to Highway 401 and TTC almost at your doorstep. All-inclusive maintenance fees cover utilities (no separate bills). The unit is near the building's elevators and features newly installed windows (2024). The layout is practical and ideal for modern living. (id:54662)
Royal Canadian Realty
223 - 1900 Simcoe Street N
Oshawa, Ontario
Modern Studio Living in a Prime Oshawa Location! Welcome to University Studios at 1900 Simcoe St N, where convenience meets contemporary living! This bright and freshly painted studio unit is the perfect space for students, young professionals, or investors looking for a low-maintenance property in a prime location. Step inside to find sleek laminate flooring throughout, creating a stylish and easy-to-maintain living space. The modern kitchen features stainless steel appliances and ensuite laundry adds extra convenience to your daily routine. Located just steps from Ontario Tech University and Durham College, this unit offers an unbeatable location for those seeking easy access to campus, public transit, shopping, dining, and everyday essentials. The building itself is designed for comfort and efficiency, with great amenities that cater to student and professional lifestyles alike. Whether you're looking for a move-in-ready home or a fantastic investment opportunity, this unit is a must-see! (id:54662)
On The Block
91 Eclipse Place
Oshawa, Ontario
The Perfect 4 Bedroom 4 Bath Detached Home In a quiet Family Neighbourhood!! * Move In & Enjoy * Open Living with Floor to Ceiling Windows * 9 Ft Ceiling through Main Fl * Formal Dining Rm * Relax In Your Lg Family Rm w/ Custom built shelving & a Gas Fireplace * Lg Dream Kitchen W/ S/S Appliances, Ouarts Counter & Glass Backsplash * Walk Out from Breakfast area to A Tranquil Backyard * Private Hot Tub * Lg Multi level Deck W/ Gazebo * Primary Br W/ Fantastic Ensuite & Lg W/I Closet * Premium 55 ft Frontage * No Sidewalk * 4 Car Park on Drive * Close to Ont Tech University / Durham College / Schools / Paks / Shopping & Public Transit * This Home Truly Has it All, Combined Elegance, Comfort & Functionality * Must See & Enjoy This Amazing Home (id:54662)
Homelife Eagle Realty Inc.
210 Wilson Road S
Oshawa, Ontario
Don't Miss Out On Your Opportunity To Own This Wonderfully Updated Legal Two Unit Home! This Home Was Fully Renovated In 2018 Featuring: Two (2) Units - Each With 3 Bedrooms, A Full 4-Piece Bathroom, Living Room, Kitchen, And Its Own Ensuite Laundry. The Home Itself Was Upgraded With Modern Finishes And Economical Operation In Mind. With Spray Foam Insulation In All Exterior Walls, New Plumbing, Electrical, Roof, And HVAC! Both Kitchens Have Quartz Countertops, Ceramic Backsplash, Stainless Steel Refrigerators, Stoves And B/I Microwaves! Not To Mention That Each Self-Contained Unit Has Its Own High Efficiency Furnace, Air Conditioner, And Separate Hydro And Water Meters To Separate All Utilities! This Home Is In A Great Location With All Amenities In Walking Distance (Schools, Parks, Shopping, Etc), Easy Access To Transportation And Highways. Consider This For Your Next Home, With An Income To Help Pay Your Mortgage. Or - Add To Your Investment Portfolio! (id:54662)
Dan Plowman Team Realty Inc.
4 Algonquin Trail
Clarington, Ontario
Cozy bungalow with carport and private backyard in Wilmot Creek Adult Lifestyle Community. Lovely location on a quiet street close to Lake Ontario and the waterfront trail. Enjoy the inviting, covered front porch. The Great Room has a dramatic cathedral ceiling and a bay window that overlooks the private backyard and deck. The extensive kitchen has loads of cabinets plus a triple door pantry. A sizeable eat-in area presents charming views of the outside through the bay window and patio doors to the deck. The roomy master bedroom has yet another bay window, large walk-in closet, linen closet and 3-piece ensuite with corner shower. The family room offers generous space for TV, hobbies or computer work. This room can be transformed into a large second bedroom with the addition of a wardrobe. Beside the family room is a 4-piece main bathroom. The private rear deck has easy access to the kitchen and provides a great place for entertaining or relaxing outdoors. Ideal for your new lifestyle! Monthly Land Lease Fee $1,200.00 includes use of golf course, 2 heated swimming pools, snooker room, sauna, gym, hot tub + many other facilities. 5 Appliances.*For Additional Property Details Click The Brochure Icon Below* (id:54662)
Ici Source Real Asset Services Inc.
1505 - 1 Lee Centre Drive
Toronto, Ontario
Welcome to Unit 1505, where luxury and breathtaking views meet. This exceptional corner unit offers panoramic, unobstructed vistas through expansive bay windows. With an east-facing orientation, sunlight floods your home each morning, creating a bright and welcoming atmosphere. Spanning close to 1000 square feet, this condo is one of the largest on the floor. The open-concept layout provides ample room for relaxation and entertainment, with a spacious living and dining area that flows seamlessly into the modern kitchen. The master bedroom is a true retreat with large windows, while the additional bedroom offers flexibility for guests or a home office. Both bathrooms are elegantly finished. Residents enjoy top-notch amenities, including a fitness center, swimming pool, and 24-hour concierge service. The location offers easy access to public transportation, shopping, dining, and parks, making it a perfect choice for those seeking a vibrant yet serene living environment. Don't miss the chance to call this stunning corner unit your home and it has an all inclusive maintenance fees. Schedule a viewing today and experience luxury living at its finest. Fridge and Range upgraded in 2024. (id:54662)
Singh Brothers Realty Inc.
