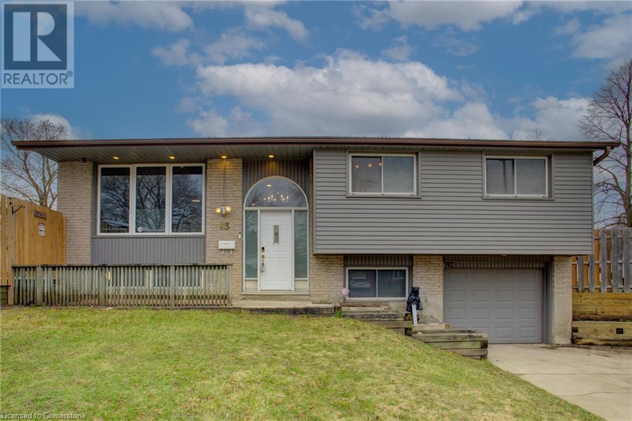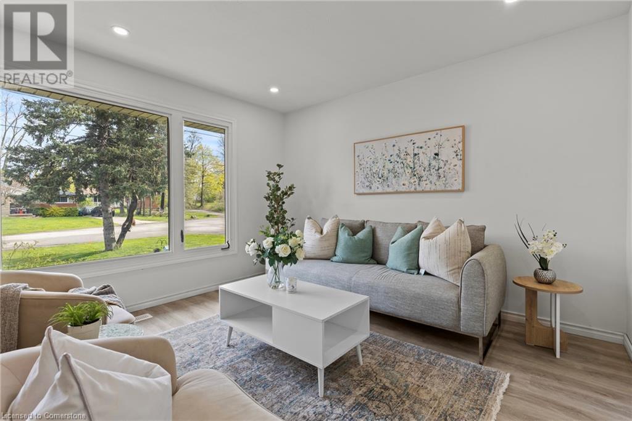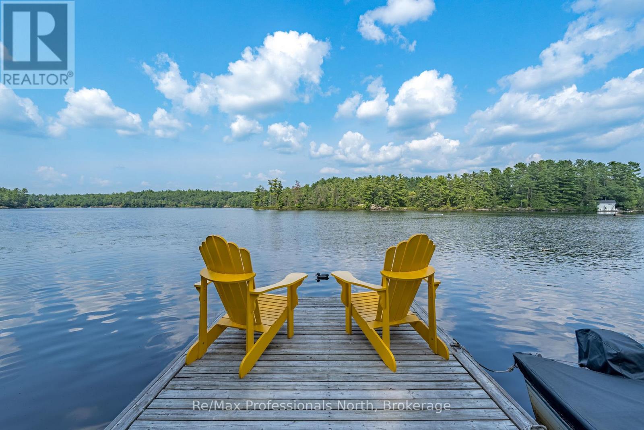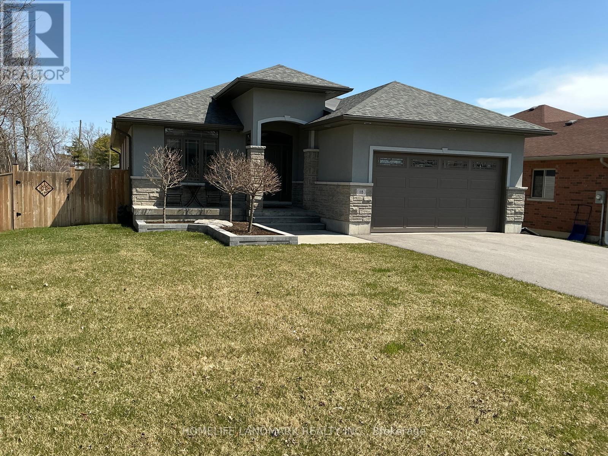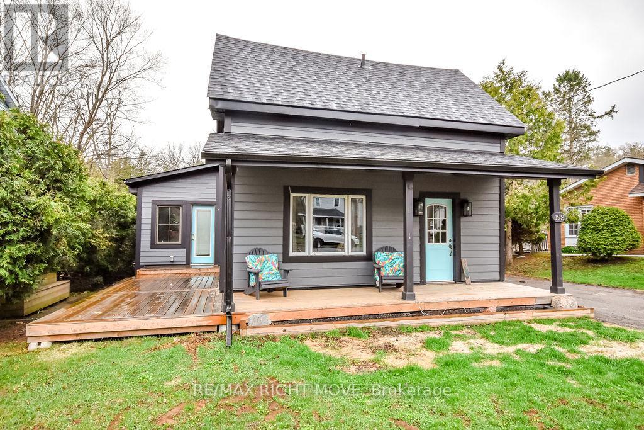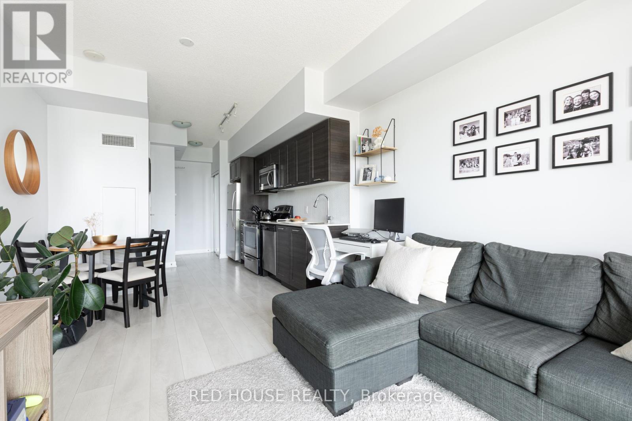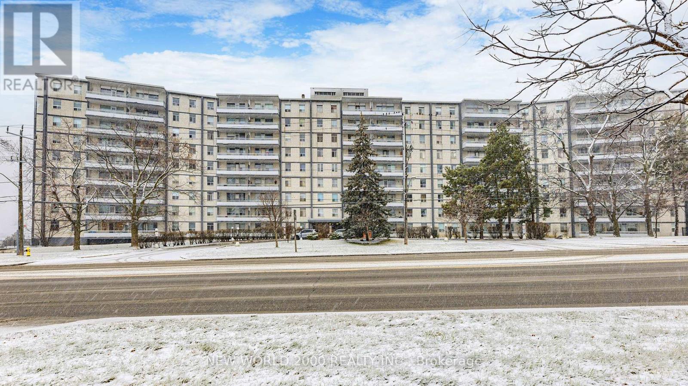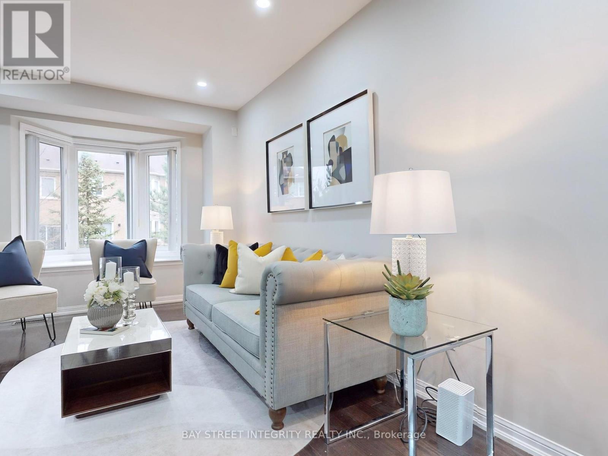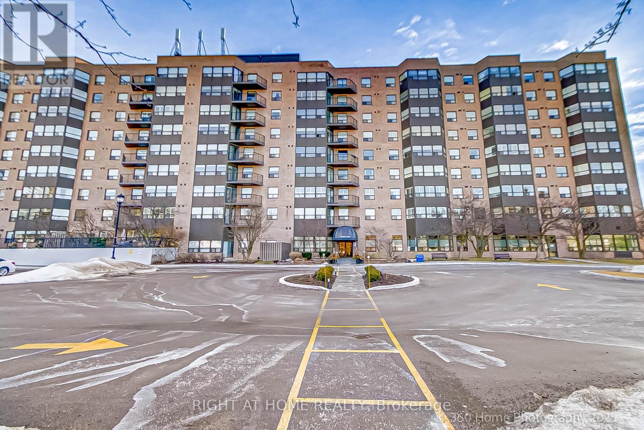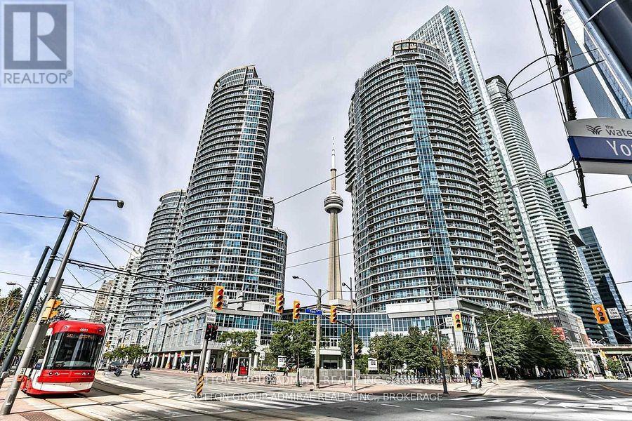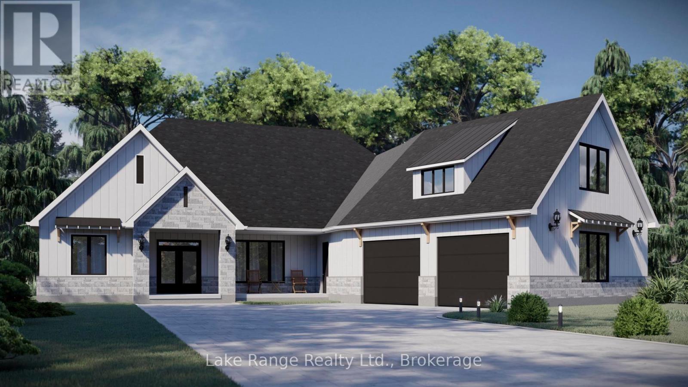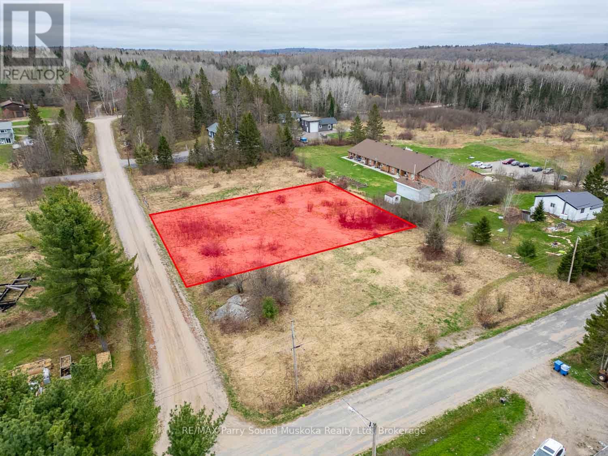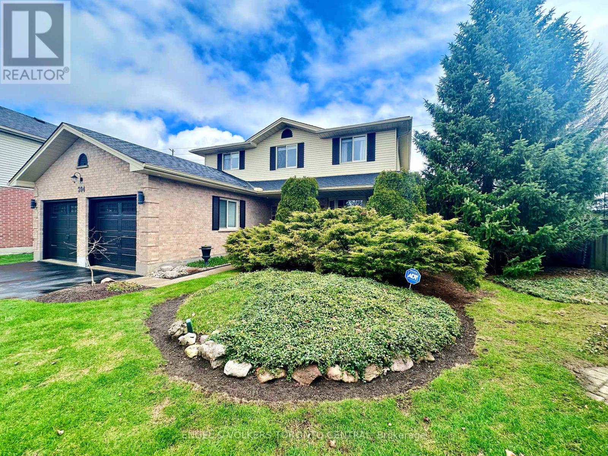93 Montcalm Drive
Kitchener, Ontario
Welcome to 93 Montcalm Dr, a beautifully updated open-concept bungalow nestled in one of Kitchener's most desirable neighbourhoods. This home combines comfort, style, and outdoor luxury, perfect for families, downsizers, or anyone looking to enjoy easy, single-level living. Stepping inside you will experience a bright and spacious open-concept layout with large windows and tons of natural light. The modern kitchen(2021) has upgraded appliances(2024) with marble counter tops. There are 3 generous bedrooms and 2 bathrooms. Furnace and A/C were both replaced in 2020. There is a fully fenced backyard oasis with sprawling decks and an in ground pool, complete with diving board. This home is located on a quiet, family friendly street, close to schools, parks, shopping, and quick access to major routes. This home checks all the boxes! Don't miss out - Contact your agent today to book a private showing, or reach out directly for more information. (id:59911)
Red And White Realty Inc.
215 Mackenzie Crescent
Caledonia, Ontario
Welcome to your dream home in the heart of Caledonia! Nestled on a quiet, tree-lined street in a mature neighbourhood, this beautifully renovated 5 bedroom, 2 bathroom bungalow offers the perfect blend of comfort, character, and convenience. Step inside to find a bright and inviting living space with large windows that flood the home with natural light. A cozy dining area, and a functional kitchen ideal for family gatherings or entertaining guests. The freshly painted walls & various thoughtful upgrades provide modern ease. Washer, dryer, fridge (2023), dishwasher (2025) The finished basement offers additional living space—perfect for a full guest suite or in-law suite —with ample storage throughout. Step outside to enjoy a generous backyard, a private deck, and plenty of room to garden, play, or relax. Located just minutes from schools, parks, shopping, and the Grand River, this home offers the quiet charm of small-town living with easy access to modern amenities. (id:59911)
Zolo Realty
70 Navy Street
Oakville, Ontario
Premium Features: New Construction with Architectural Steel frame, 3 floor Elevator, Car Lift, 2 Laundry rooms, walk-in pantry, 10.5 ft ceilings, 22' tall rear windows overlooking Oakville Harbour, Generator, & South of Lakeshore Location! Spectacular freehold townhome w/5100+SF luxury living space. Architect Rick Mateljan & outstanding new custom construction by Komon Homes. Located in Old Oakville's most desirable neighbourhood overlooking Oakville Harbour, steps to Lake Ontario waterfront trail & Downtown. All the features of a luxury condo but w/the benefits of freehold. Refined architectural details blend this fabulous home into the heritage character of the neighbourhood. Dramatic 2-storey vaulted Living rm/Dining rm w/linear gas fireplace. Huge open concept Kitchen/Family Room. Lux kitchen w/oversized centre island, quartz counters, fully-concealed Thermador refrigeration, Miele ovens, Wolf gas cooktop. Beautiful cabinetry w/inlaid brass inserts, fluted detailing & top quality hardware. Walkout to stone covered porch w/gas line for barbecue overlooking landscaped, fenced garden. Mudrm entry w/built-in cabinetry & inside entry from Garage. 2nd flr features large open gallery w/skylights overlooking the Living Rm. Primary suite features gorgeous dressing rm w/centre island & skyline; lux ensuite bathrm w/heated flooring & freestanding soaker tub. Unique privacy glass window at the touch of a button. 2 further Bedrooms w/Jack & Jill Ensuite. 2nd flr & lower level Laundry. High-end lighting package t/o. Open concept lower level features 10' ceilings, hydronic radiant heated hardwd flooring, full bar w/beverage fridge, gas FP, 2 large windows, locker rm & 3-piece. State-of-the-art mechanicals incl HRV, 200 AMP panel. Excellent storage. Steps to Oakville Club, Oakville Centre for Performing Arts & all the best boutiques & cafes of Downtown. Rare opportunity to live in the distinguished Heritage District while enjoying the best of contemporary luxury living (id:59911)
Royal LePage Real Estate Services Ltd.
1020 Road 2000
Gravenhurst, Ontario
Exceptional cottage property on coveted Muldrew Lake featuring 132 feet of waterfront and 1.6 acres of prime real estate. Boasting expansive views of Middle Muldrew stretching far past Hookery Island, this property exudes potential for redevelopment. With a nicely elevated and open building envelope that welcomes the lake breeze, you can envision the opportunities for building your very own custom lakeside home, adding on to the existing cottage or even continuing to use the cottage as is as you await your future dreams. For convenience the dry boathouse doubles as a summer bunkie for extra guests and there is plenty of room on the property for a future multi-bay garage or other outbuildings. This property has been cherished by the same family for over 30 years and is located in a neighbourhood that is seeing a lot of investment in redevelopment. To fully understand this property's potential make sure you schedule your personal showing today. (id:59911)
RE/MAX Professionals North
110 Old Lakeshore Road
Woodhouse, Ontario
LAKEFRONT with a SPECTACULAR VIEW! COTTAGE LIVING without the commute. 170 feet of secluded shoreline stretching along beautiful Crescent Bay, Lake Erie… just east of the picturesque beach-town of Port Dover. This 1/3 acre, treed lakefront property is tucked away at the end of Old Lakeshore Road. A Must See to be truly appreciated. Rare opportunity to own Lake Erie waterfront property with an accessible beach. Take the stairs down to the kid friendly shore with shallow sandbars for wading & swimming, fishing, kayaking or canoeing. It’s so private! Crescent Bay’s natural curve allows a pristine, panorama of Long Point & on a clear day, the USA. With few neighbours and an uninhibited view, enjoy the ever-changing moods of the lake. This is a chance to have a secluded, get-away lifestyle, but near the support of conveniences, health care and family. Whether relaxing under one of the Shade Trees, on the Side Deck or in the Great Room you will feel the Cool Lake Breezes and hear the Waves lapping on shore. At night marvel at the starry sky over the lake & the twinkling Fireflies. Established perennial gardens & flowering bushes. Unforgettable Family Memories have been made at this rustic waterfront cottage for generations. Now it’s time for a New Family and New Memories! There’s plenty of potential as the ZONING allows for REPAIRS, RENOVATION & REPLACEMENT.(Zoning Bylaw 4.41.1 Legally Non-Conforming) REBUILDING this lake house will ensure enjoyment for many generations to come. Old Lakeshore Road is maintained by the county year round(snow plowing, garbage & recycle pick up, mail delivery). Note that although there is a possible future residential development in the area, the proposal for “housing is north of New Lakeshore Road only. Port Dover is just minutes away. Central to larger centres. Call now to check out the potential of this lakefront property on the private peaceful shores of Crescent Bay! (id:59911)
Coldwell Banker Momentum Realty Brokerage (Port Dover)
18 Lakewood Crescent
Quinte West, Ontario
Gorgeous Home in Demand location in Trenton.Close to Major amenities, Park,Plaza,school and other recreational activities.Extra large backyard.Original absentee owner,Hardly stayed in (id:59911)
Homelife Landmark Realty Inc.
198 Woodchester Avenue
Bracebridge, Ontario
Located in the heart of Bracebridge, this beautifully updated home features tongue & groove ceilings, an updated kitchen with center island, and a main floor bedroom with walkout to the deck. Upstairs offers 3 more bedrooms, while the spacious living & dining rooms provide great entertaining space. Enjoy serene views from the screened-in Muskoka room overlooking a private backyard and ravine. Extras include main floor laundry, powered she-shed/workshop, and durable James Hardie Board siding. A perfect blend of charm, comfort, and convenience at a great price! (id:59911)
RE/MAX Right Move
2506 - 2200 Lakeshore Boulevard W
Toronto, Ontario
Welcome To West Lake Condos! Great Location Close To Everything! Beautiful well kept One Bedroom Apartment With Balcony, Functional Layout, Clear View. Full Size appliances, Quartz Countertops And Tiled Backsplash, Walk-In Closet, Cafe's, Pizza Place, Restaurants! Steps To Ttc, Close To Highway, Minutes To Cne, Ontario Place, Downtown. Great Retail Within The Village Such As Metro,Td Bank,Shoppers, Lcbo & Starbucks. Walking Distance To Lake And Close To Lake Side Village Shops And High Park, Sunny Side Park.Full Size Stainless Steel Fridge, Stove, Built-In Dishwasher, Built-In Microwave, Stacked Full Size Washer & Dryer; 1 Parking; 1 Locker (id:59911)
Red House Realty
1511 - 2121 Lakeshore Boulevard W
Toronto, Ontario
Fantastic and RENOVATED Spacious and bright 2 Bedroom 2 Bathroom plus den (USED AS A LARGE PANTRY) Unit With Views Of The Lake and CN tower. Plenty Of Natural Light, tons and tons of Storage, And Open Concept Living! BRAND NEW KITCHEN APPLIANCES, Boasting Stainless Steel and paneled Appliances, Master Bedroom Has Walkout To The Balcony, Large Closet And European finished Ensuite. Large Living/Dining Room With Walkout To Balcony and mini bar. Includes 1 Parking **EXTRAS** double door paneled Fridge, Stove, oven, mini fridge Microwave, Dishwasher, Washer, Dryer,, All Existing Electrical Light Fixtures And Window Coverings. MURPHY BED AND MATRESS TO STAY IN THE UNIT (id:59911)
RE/MAX Dash Realty
43 Ferndale Drive S Unit# 307
Barrie, Ontario
This spacious and stylish 2 bedroom, 2 bathroom condo offers 1,087 sq ft of comfortable living in one of Barrie’s most desirable communities. Enjoy the convenience of underground parking to keep your car snow-free, a private storage locker, and a walkout balcony that allows BBQs—perfect for relaxing or entertaining outdoors.Inside, you’ll find 9-foot ceilings, an open-concept layout, and large windows that fill the space with natural light. The primary bedroom features a generous walk-in closet and a 4-piece ensuite bath, offering a private and relaxing retreat. The second bathroom includes a walk-in shower, making it ideal for guests or everyday use.Situated just steps from the scenic Bear Creek Eco Park, you’ll love exploring the maintained trails and boardwalk through the marsh, where local wildlife abounds—giving you the feeling of country living while staying close to city amenities.Condo fees include building insurance, maintenance of common areas, private garbage removal, snow removal, and water—making for easy, worry-free living. Located minutes from shopping, schools, and Highway 400, this is the perfect spot for commuters, down-sizers, or first-time buyers seeking comfort, convenience, and nature at their doorstep. (id:59911)
Keller Williams Experience Realty Brokerage
505 - 3460 Keele Street
Toronto, Ontario
Incredible opportunity to own a 2 bedroom, 1 bathroom with a beautiful unobstructed Western Exposure in a Co-Op Apartment. Large Newer windows allow lots of natural light into almost every room of this unit and the large balcony gives you plenty of space to enjoy the view. The building has an outdoor pool, Tennis Court, Play Ground for Kids, Laundry Facility in the basement, visitor parking and this unit has 1 underground parking Spot included. Located close to Transit, Shopping, Entertainment, community centre, Downsview Park, York University, Hospital, Hwys 401,and 400. Building Maintenance fees include Heat, Hydro, Water, Taxes, Cable TV. Don't hesitate, it will not last at this price (id:59911)
New World 2000 Realty Inc.
207 - 8 Culinary Lane
Barrie, Ontario
Bistro 6 Condo -2 Bedroom Condoin Barrie.....Welcome to this bright and spacious 2 bedroom condo located in the sought-after Bistro 6 Community in Barrie! Perfectly designed for modern living, this unit offers a generous layout with plenty of natural light. The open-concept living and dining area provides ample space for both relaxation and entertaining.The well-sized bedrooms features large windows, offering a serene retreat. The contemporary kitchen is fully equipped with sleek appliances and ample cabinetry for all your culinary needs.Enjoy the convenience of in-suite laundry, private parking, and more. Located close to all of Barrie's best attractions, including shops, restaurants, parks, and the waterfront, this condo offers the perfect blend of comfort and convenience. Dont miss your chance to call this beautiful, move-in ready space your new home! (id:59911)
Royal LePage First Contact Realty
17 Winn Place
Aurora, Ontario
$$$ +++ Spent on renovation,Exceptional townhouse Built By Reputable Builder Daniels Corp.Perfect Starter Family Home! Upgraded Kitchen W/ Additional Pantry Space, Stone Countertops, Subway Tile Backsplash & A Breakfast Bar. Finished Bsmt W/ 4-Pc Bathroom. Master Bdrm W/4-Pc Ensuite & His/Her Walk-In Closets, Entrance From Garage To House. Well Cared For & Loved, Located in the heart of Aurora Within An Excellent School District (Rick Hansen Ps),Maintenance Fee Includes Water, Grass Cutting, Snow Removal And Lots Of Visitor Parking, Walking Distance To Restaurants, Supermarket,Schools,Shopping Plaza, , Cineplex, Shops, Public Transit.Close To 404. **EXTRAS** Water, Grass Cutting, Snow Removal is included in the Maintanence Fee. (id:59911)
Bay Street Integrity Realty Inc.
417 - 2 Raymerville Drive
Markham, Ontario
Bright & Spacious Hampton Greens Condo 1124 Sq Ft of Comfort and Convenience! Why settle for half the space at the same price? This rare 1124 sq ft west-facing suite in sought-after Hampton Greens offers incredible value and space in a prime location !Enjoy an abundance of natural light, a freshly painted interior, and two oversized bedrooms, including one with a walk-in storage room. The modern kitchen features granite countertops and stainless steel appliances, while the open-concept living and dining area flows seamlessly to your private balcony perfect for relaxing or entertaining. All-inclusive maintenance fees cover water, electricity, gas, internet, telephone, and common elements true worry-free living. Plus, enjoy in-suite laundry, underground parking, and top-tier building amenities, including an indoor pool, hot tub, gym, games room, and party room. Unbeatable location with public transit at your doorstep, a short walk to Markville Mall, GO Train, grocery stores, restaurants, and more! (id:59911)
Right At Home Realty
1109 - 208 Queens Quay W
Toronto, Ontario
***Motivated Seller*** Incredible Opportunity To Own A Suite In The Toronto's Waterfront Community With TTC At Your Doorstep. Take A Closer Look At The Area Stats - This Condo Is A Fantastic Opportunity In A Great Location. South Facing Modern 1 Bedroom Unit With Floor To Ceiling Windows And A Balcony Overlooking Unobstructed Lake Views Of The Harbourfront. Highly Sought After Condo Offers 24-Hour Concierge/Security, Gym, Indoor And Outdoor Pool, Sauna, Sundeck, Guest Suites, Party Room, Roof Top Patio, Billiard Room. Maintenance Fee Includes All Utilities. Short Walk To Harbourfront Centre, Toronto Island Ferry, Rogers Centre, CN Tower, Scotiabank Arena, Union Station, Restaurants, Shopping, Entertainment And Financial Districts. *Short Term Rentals (min. 28days) Are Allowed In The Building.* (id:59911)
Sutton Group-Admiral Realty Inc.
6 Sunset Place
Huron-Kinloss, Ontario
Discover the perfect canvas for your dream home in the picturesque Sunset Place subdivision! This exceptional 2,637sq ft brand new home will be nestled on nearly half an acre, this lot offers a stunning blend of natural beauty & modern living. W/partially wooded terrain, this property combines clarity & tranquility, setting the stage for your ideal getaway. Just a short stroll from the sunsets of Lake Huron, this lot provides access to two beach entry points, perfect for indulging in lakeside leisure & adventures. Located near the Point Clark Marina, enjoy seamless access to boating & fishing activities, all within a welcoming community just 20 km from Kincardine & 40 km from Bruce Power. The interior of this home offers a variety of high-end features that can be tailored to your preferences; Choice of granite or quartz countertops, luxury vinyl plank flooring & tasteful tile in bathrooms, tiled walk-in ensuite shower, custom kitchen & cabinetry, all stainless steel appliances included, beautiful stone surround natural-gas fireplace for cozy evenings, In-floor heating on main level paired w/natural gas forced air for year-round comfort, air exchanger & central air for optimal climate control, buyer's choice of slab on grade or crawl space, maple-stained stairs, 200 amp electrical panel & choice of boiler or on-demand water heater. The exterior showcases; a spacious covered front & back porch w/concrete patio, perfect for outdoor gatherings & relaxation, LP (maintenance-free) smartside siding, Douglas fir timbers & a charming man-made stone exterior. A shingled roof, sodded yard & an attached two-car garage complete this stunning package. Enjoy the convenience of municipal water & septic. Whether you choose this home listed (w/a model to view) or opt for a custom build, you have the flexibility to select finishes, colours, & changes that reflect your personal style. Seize this opportunity to create your ideal living space in this beautiful setting. (id:59911)
Lake Range Realty Ltd.
1889 South Horn Lake Road
Magnetawan, Ontario
Located on the shores of desirable Horn Lake, within a short drive of the village of Burks Falls, this spacious home offers a fresh slate ready for your own personal ideas and design to make this the perfect lakeside home or cottage. As you step inside, a Muskoka room immediately welcomes you offering a place to hang your hat and perhaps a lovely seating area for morning coffee. Custom trim, cabinetry and doors are prominent throughout this beautiful home. High ceilings complement a generous living area featuring a wood stove, and a walk out onto a large deck spanning the entire length of the home. Entering the kitchen/dinning area you will notice the custom cabinetry with ample storage, the adjoining pantry, the walk out to the deck and lots of space for meals with family and friends.The large primary bedroom not only takes advantage of the lake views with an additional walk out to the deck but also has a 3 pc ensuite as well as a walk in closet. There is a second bedroom and an office situated on the main level as well as a central 3 pc bathroom with a hybrid walk in tub.The lower level offers a billiards room and a media room, both with walk outs plus a 3rd bedroom. A 3 pc bathroom is strategically located by an entrance from the patio leading down to the waterfront. Laundry, storage and utility rooms are located on the lower level.Other features include in floor radiant heat throughout, a heated 2 car garage, steel shake roof and Generac power backup. (id:59911)
RE/MAX Parry Sound Muskoka Realty Ltd
00 King Street
Magnetawan, Ontario
Nice level building lot on in Magnetawan, just over a 1/2 acre and 136' of frontage on King Street. Located close to the Post Office, Ahmic Marine, The Grill & Grocery and well as the popular Lion's Park public beach. There are boat launches for both Ahmic and Cecebe lakes close by for access to the sought after Magnetawan lake system. (id:59911)
RE/MAX Parry Sound Muskoka Realty Ltd
10 Alex Lane
Seguin, Ontario
Build your dream getaway on beautiful Maple Lake! Just two hours from Toronto and only 15 minutes from Parry Sound, this prime waterfront lot features 108 feet of sandy, shallow shoreline, ideal for families with kids. With hydro at the back of the lot and year-round access via a privately maintained road, it's ready for your cottage or home build. The treed lot offers privacy, gentle terrain, and northeast-facing lake views. This is a solid opportunity to enjoy four-season fun in a peaceful, natural setting. (id:59911)
RE/MAX Parry Sound Muskoka Realty Ltd
109 Silver Birch Avenue
Wasaga Beach, Ontario
Welcome to this beautifully updated 3-bedroom, 2-bathroom home nestled on a quiet, mature street just minutes from schools, shopping, and the stunning shores of Georgian Bay. This charming property boasts numerous upgrades, including windows, doors, roof, and moreoffering modern comfort and peace of mind. The open-concept main floor features a stylish peninsula kitchen that seamlessly flows into the living and dining areas, all finished with durable ceramic flooring. Patio doors lead to a spacious deck with outdoor gas barbecue hookup and a private backyard with beautifully landscaped, low-maintenance gardens ideal for relaxing or entertaining. The fully finished basement adds valuable living space with a large rec room warmed by a cozy gas fireplace, an additional bedroom, and a full 4-piece bath with jacuzzi tub, perfect for guests or extended family. A double attached garage completes the package, making this move-in ready home an ideal blend of comfort, convenience, and location (id:59911)
RE/MAX By The Bay Brokerage
324 East 33rd Street
Hamilton, Ontario
currently tenanted. 24 hour notice required. (id:59911)
Rock Star Real Estate Inc.
335 Elsie Macgill Walk
Ottawa, Ontario
Sun-Kissed, Spacious 6-Bedroom Home for Lease Welcome to this beautiful, newly built home that combines comfort, space, and privacy. Nestled on a serene ravine lot, this sun-kissed property offers the tranquility you crave with stunning views all year round. The home boasts **6 spacious bedrooms**, including 5 on the second floor and a guest bedroom on the main floor, ideal for extended family or visitors. Enjoy generous living spaces throughout, perfect for both entertaining and daily family life. Conveniently located, this home is within close proximity to **elementary schools, shopping complexes, churches**, and other amenities. It's a perfect choice for families seeking both comfort and convenience. Dont miss this opportunity to lease a home that offers both luxury and a prime location! - exclude basement (if interested, full house is $4750 offers 8 Bedrooms, 6 bathrooms) (id:59911)
Zolo Realty
204 Killarney Grove
London North, Ontario
Welcome to 204 Killarney Grove located on one of the largest lots in the Killarney Neighbourhood. Tucked away at the peak of a beautiful cul-de-sac, this simply breathtaking 3 bed, 3 bath upgraded modern barn-style home features an oversized open concept kitchen combined with dining and living areas, open foyer with exquisite bay windows, and a sun-filled backyard porch walkout that connects each room perfectly allowing seamless flow throughout the main floor. Gourmet, chef-inspired kitchen, paired with spectacular east-facing bay windows, bathes the main floor in natural light throughout the day and cozy sunsets at night, making it an ideal space for both entertaining and daily living. Upstairs features a three bedroom layout with spa-inspired master bedroom private walk-in closet and serene 3-piece ensuite featuring heated flooring and a private jacuzzi overlooking the backyard. A peaceful place to relax and enjoy a good book. At a staggering ~7255 sq.ft lot, this home features an expansive private backyard home to large mature trees, meticulously groomed plants and hedges, multiple storage sheds and a treehouse playground perfect for backyard events, summer weekends with the kids or a private getaway just steps from your back door. A few additional features include a custom finished basement with living and storage space, a powder room, separate laundry room with side-entrance and a two-car garage with a built-in workshop, among others. This stunning home has it all. Local amenities include multiple hiking trails, grocers, malls, hospitals, public transit and highway 401 accessibility, and schools, including Western University & Fanshawe College - all within a 10 minute radius. Your perfect London living experience awaits you at 204 Killarney Grove! (id:59911)
Engel & Volkers Toronto Central
6645 Upper Canada Crossing
London South, Ontario
Welcome to 6645 Upper Canada Crossing! Experience luxury living in this custom-built executive home in the highly sought-after Talbot Village, one of London's premier southwest communities. Perfectly situated in a family-friendly neighbourhood, this home offers easy access to top-rated amenities, including a YMCA, parks, shopping, and one of the city's best French schools just a short walk away. Enjoy leisurely family bike rides or strolls and support local businesses with a stop for ice cream or lunch. Plus, with quick access to Highways 401 and 402, commuting is effortless. Boasting 3,500 sqft + above grade plus a fully finished 1,180 sqft + lower level (4,500 sqft +), this meticulously designed 5-bedroom (4+1), 4-bathroom home is loaded with upgrades and features a stucco and brick exterior siding. Natural light floods the spacious interior through oversized windows, enhancing the thoughtful open-concept layout. Step inside to find elegant hardwood flooring, extensive pot lighting, and intricate trim work, including stunning custom ceilings. The main floor offers a private office, a formal dining room, and a gourmet chef's kitchen, complete with granite countertops, floor-to-ceiling cabinetry with crown moulding, a large island, a pantry, and a stylish backsplash. Upstairs, you'll find generously sized bedrooms, a shared bath, and a primary suite with a spa-like 5-piece ensuite. The fully finished basement extends the living space with a cozy family room featuring a gas fireplace, a custom-built bar for entertaining, an additional bedroom, and a full bathroom. Don't miss the chance to call this spectacular home one of the finest in Talbot Village! (id:59911)
Pontis Realty Inc.
